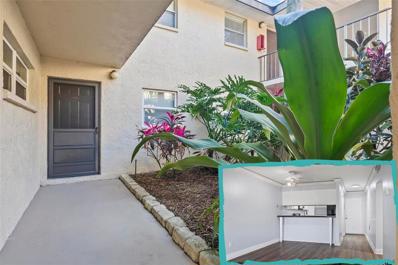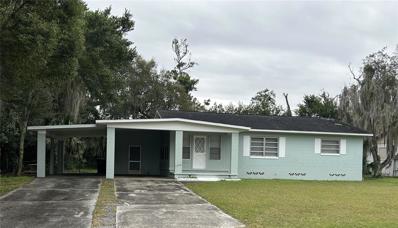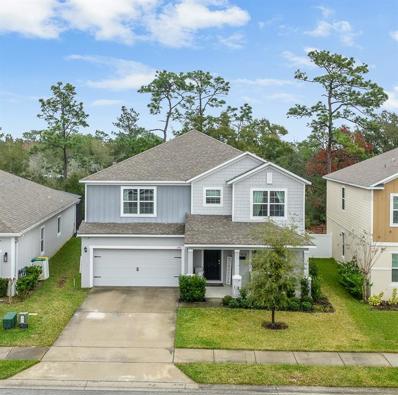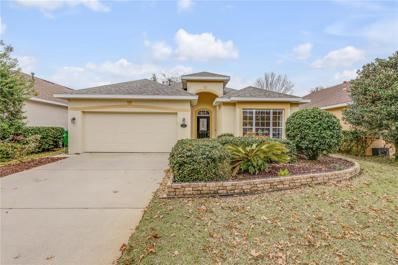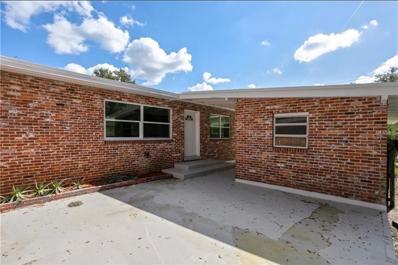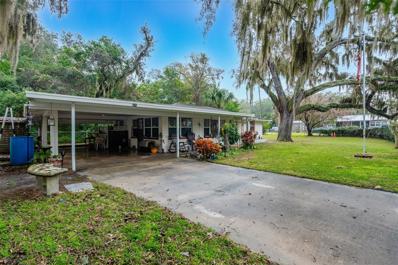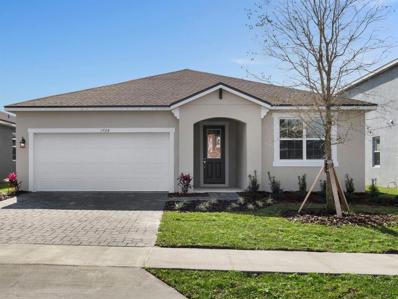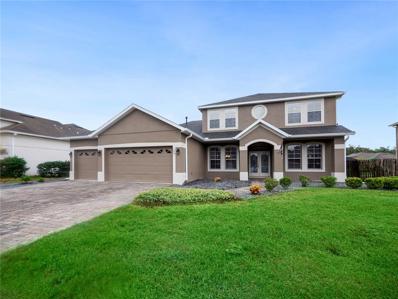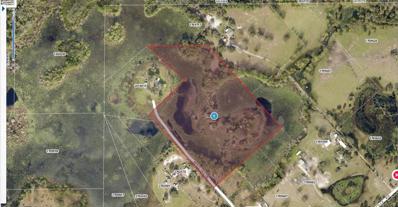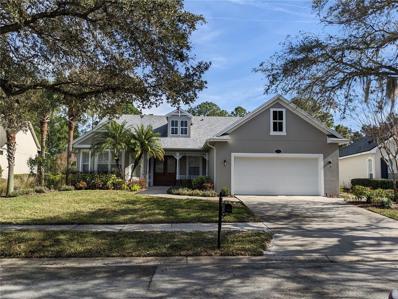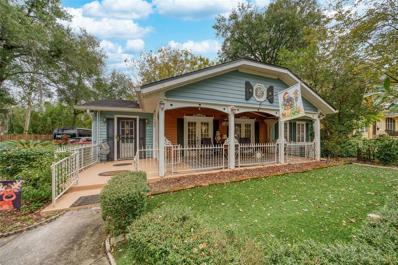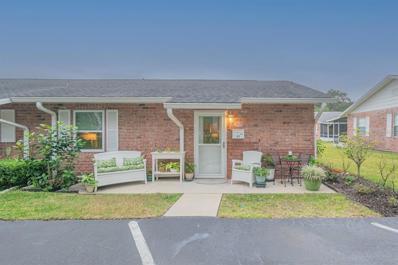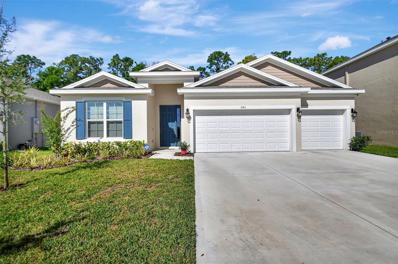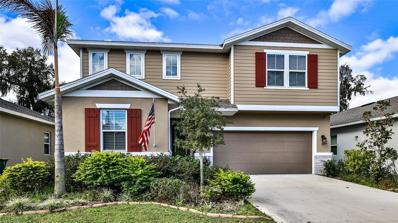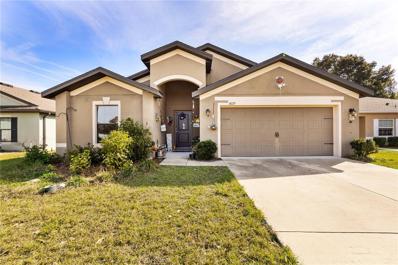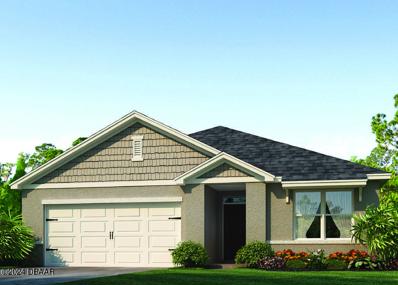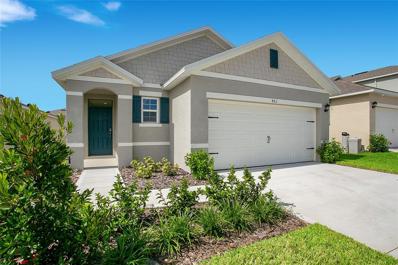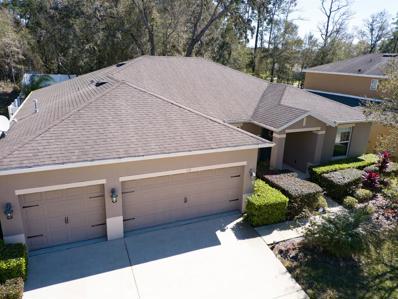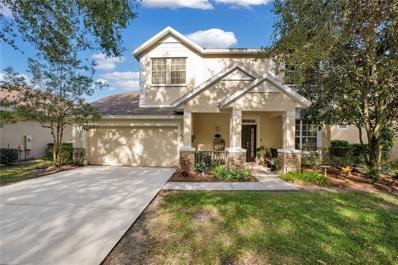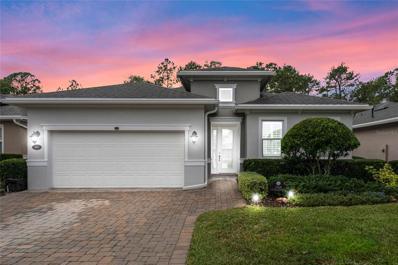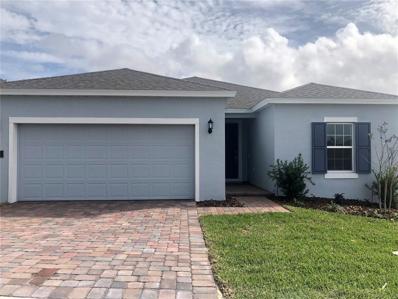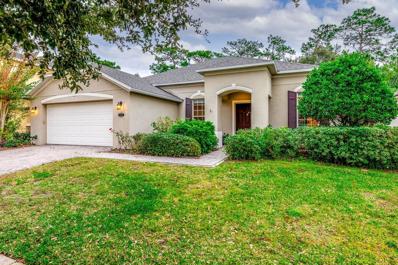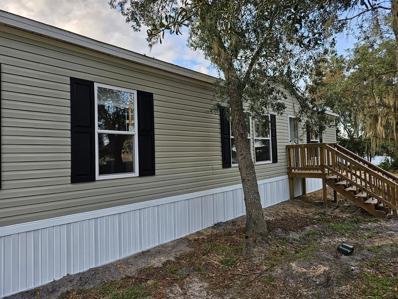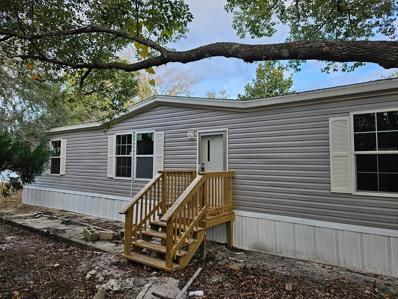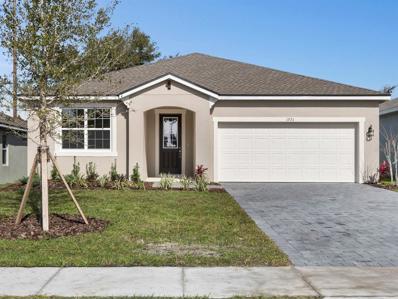Deland FL Homes for Sale
- Type:
- Condo
- Sq.Ft.:
- 955
- Status:
- Active
- Beds:
- 2
- Lot size:
- 5.6 Acres
- Year built:
- 1975
- Baths:
- 2.00
- MLS#:
- FC297404
- Subdivision:
- Deland Oaks Condo
ADDITIONAL INFORMATION
Discover this rare gem in Deland Oaks—a 2 bed, 2 bath 1st-floor corner unit condo that exudes modern elegance. Immerse yourself in the convenience of in-unit laundry and unwind on the screened back patio. The entire space has undergone a thoughtful renovation, showcasing luxury vinyl plank flooring throughout. The kitchen is a culinary delight, featuring newer black appliances, chic black granite counters, white cabinets, and a deep sink. Both bedrooms boast walk-in closets, while the primary bedroom offers the added luxury of an en-suite bathroom. The bathrooms showcase tiled floors and new vanities for a touch of sophistication. Deland Oaks Condos elevate living with a community pool, clubhouse, and tennis courts. The HOA fee of $524/month covers an array of amenities, including Community Pool, Maintenance Exterior, Maintenance Grounds, Manager, Pool Maintenance, Recreational Facilities, Sewer, Trash, and Water. Seize the opportunity to own a piece of paradise—schedule your viewing today and make this stylish condo your new home!
$239,900
1402 Talton Avenue Deland, FL 32720
- Type:
- Single Family
- Sq.Ft.:
- 912
- Status:
- Active
- Beds:
- 2
- Lot size:
- 0.27 Acres
- Year built:
- 1958
- Baths:
- 1.00
- MLS#:
- T3498416
- Subdivision:
- Unplatted Land
ADDITIONAL INFORMATION
Incredible opportunity to purchase a reasonably priced home in DeLand. The property is close to shopping. The new Sunrail train station will be less than two miles away and is scheduled to open in the summer of 2024. The quaint downtown area has a variety of great restaurants, bars, shopping, festivals and is home to the arts. The property sits on just over a quarter of an acre and has beautifully maintained hardwood floors throughout the main living areas and bedrooms. There are two good-sized bedrooms with ceiling fans, vertical blinds, one full bath and a double carport. The property has a large great room with defined spaces for living and dining. There is also a bonus flex space that can be used as an office or den. The kitchen has wooden cabinets with hardware, a refrigerator, a cooktop, a wall oven, and a window that overlooks the backyard. Just off the kitchen is a large utility room with lots of space for storage. It has hook ups for a washer and dryer, a second installed toilet and separate doors to access the backyard or the carport. The property has a large backyard with mature trees, it has a well and septic system. This property will not last long, so schedule to show this property today.
$589,900
293 Jackson Loop Deland, FL 32724
- Type:
- Single Family
- Sq.Ft.:
- 3,158
- Status:
- Active
- Beds:
- 5
- Lot size:
- 0.13 Acres
- Year built:
- 2020
- Baths:
- 4.00
- MLS#:
- O6171329
- Subdivision:
- Sawyers Landing Phase 2
ADDITIONAL INFORMATION
!! UPDATE, Get $20,000 IN SELLER CONCESSIONS AND UP TO $10,000 WITH THE FL BOND = up to $30,000 towards the buyers Closing Costs & Down payment on full price offers!! NOW is your chance to get in at a great deal, buy down your rate or apply towards your down payment! Do not let the opportunity pass to get in to this like new, Deland home full of added upgrades!! Experience the elegance and tranquility of this luxurious home in the peaceful Sawyer's Landing community in Deland. With its modern, spacious design and meticulous upkeep, it's truly a dream home. The house greets you with a porch perfect for enjoying your morning coffee. The entryway includes an impressive Den which could also serve as a formal dining room while the main living area boasts a lovely tile flooring that extends throughout the ground level. The kitchen is fully equipped with granite countertops, GE appliances, double oven and even has an extended island, perfect for those who enjoy cooking. The Island has a breakfast bar in the middle and extra storage and outlets on both ends. The property features an in-law suite privately tucked beside the kitchen and 3 additional bedrooms upstairs along with the primary suite and another family room and loft space. Included upstairs is also a laundry room with a Samsung washer & dryer, utility sink and cabinets for storage. The magnificent primary bedroom features tray ceiling and the ensuite bath is tastefully furnished with dual sinks, a tiled shower with dual showerheads and a separate garden bath and includes an extended closet space ensuring comfort at every level. Furthermore, a luxurious heated saltwater pool & spa await outside in your paved & fully screened-in porch with views to capture all the beautiful wildlife. Living here comes with smart benefits such as security system panels controlling alarms for windows, doors and cameras which can all be controlled through an app on your phone! In addition to all these amenities within this 2020-built house, the surrounding area has numerous outlets like nature trails, water activities like canoeing or fishing, and shopping complexes within drivable distances. This surely makes it an ideal spot for luxury and adventure together. This exquisite home is the perfect combination of privacy, sophistication, luxury nestled amidst a lively neighborhood .Do not miss chance to call this beauty your Home! Call for a showing today!
$329,000
210 Wellisford Way Deland, FL 32724
- Type:
- Single Family
- Sq.Ft.:
- 1,681
- Status:
- Active
- Beds:
- 3
- Lot size:
- 0.15 Acres
- Year built:
- 2006
- Baths:
- 2.00
- MLS#:
- T3497906
- Subdivision:
- Victoria Park Increment 03 South
ADDITIONAL INFORMATION
Come and experience all that Victoria Park has to offer! This home has been fully certified with inspection, and has a current appraisal done as well. With this home in ‘Victoria Commons’, you can walk to restaurants, the bank, salon, spa, doctors, and dentist! Take a stroll down the street around beautiful Lake Victoria, swim in the huge, heated community pool(s), workout in the fitness center(s), or meet friends in the community center or play pickleball and tennis! Built by luxury home builder Arvida/St. Joes, this home has it all! Easy access to I-4, 35 minutes to the theme parks or the beach, minutes from downtown DeLand and Stetson University, NEW ROOF (July 2023), natural gas, central vacuum, electric vehicle charging (NACS/Tesla), beautiful LVP flooring, AND oversized screened lanai overlooking a lush, natural backyard. Cable TV and high-speed internet included as part of HOA.
$310,000
717 W Euclid Avenue Deland, FL 32720
- Type:
- Single Family
- Sq.Ft.:
- 1,272
- Status:
- Active
- Beds:
- 3
- Lot size:
- 0.25 Acres
- Year built:
- 1955
- Baths:
- 2.00
- MLS#:
- O6171381
- Subdivision:
- Frst Hills
ADDITIONAL INFORMATION
SELLER FINANCING AVAILABLE, NO CREDIT CHECK. Walk into this pool home with a $94k down payment. The balance of the price is financed by the seller at 4.99% APR (30 year term) with a total monthly payment of approximately $1,500 per month (incl. taxes and insurance). The home was renovated in 2018 with new HVAC and windows. The home has a brand new roof and the pool has been resurfaced, along with cosmetic upgrades, on a quarter acre with no HOA. Minutes away from DeLand Historic District, shops, restaurants , East access to the 15 Trunk, Stetson University
$235,000
724 Albert Lane Deland, FL 32720
- Type:
- Single Family
- Sq.Ft.:
- 720
- Status:
- Active
- Beds:
- 2
- Lot size:
- 0.29 Acres
- Year built:
- 1960
- Baths:
- 1.00
- MLS#:
- V4933999
- Subdivision:
- Combs Park Unrec 123
ADDITIONAL INFORMATION
Owner is accepting any and all offers.Check out this 2 bedroom 1 bath corner lot minutes to downtown Deland. Looking for a starter home or downsizing, this property is very well worth considering. The lot is fully fenced, providing privacy and plenty of space for outdoor activities. There is a large carport for covered parking, as well as two storage sheds, one is only 2 years old. Open floor plan, with kitchen overlooking the living room. Extra bonus room with flexibility and can be used as a playroom, workout space, or whatever fits your needs! Great size bedrooms, bathroom features a modern vanity and a tub/shower combo. Double pane windows provide Energy efficiency, Huge covered front porch! This home is walking distance from Woodward Elementary School! This house wont last long! Contact me today to schedule a showing!
- Type:
- Single Family
- Sq.Ft.:
- 1,731
- Status:
- Active
- Beds:
- 3
- Lot size:
- 0.13 Acres
- Year built:
- 2023
- Baths:
- 2.00
- MLS#:
- O6171162
- Subdivision:
- Grandview Gardens
ADDITIONAL INFORMATION
MOVE-IN READY! Discover your dream home with unbeatable incentives! Take advantage of great interest rates, a quick move-in process, and assistance with closing costs. The Caledon offers thoughtfully designed single-story living. A walk-in pantry enhances the open, flowing space and connectedness of the kitchen and dining area. The expansive owner’s suite has a large walk-in closet and super shower. The covered lanai extends the living outdoors. Located within a charming neighborhood in the established community of Deland, this home offers the perfect blend of modern living and small-town charm. Enjoy the great location with pedestrian-friendly streets, just moments away from downtown attractions, shopping centers, pristine springs, and stunning beaches. Be one of the first to own in the NEW Deland Community! Visit the Sales Center for more information!
- Type:
- Single Family
- Sq.Ft.:
- 3,093
- Status:
- Active
- Beds:
- 5
- Lot size:
- 0.28 Acres
- Year built:
- 2004
- Baths:
- 3.00
- MLS#:
- V4934102
- Subdivision:
- Crystal Cove Ph 02
ADDITIONAL INFORMATION
If you are looking to upgrade to a more spacious home, you’ve found it! This home comes with a brand-new roof installed September 2023! Beautiful vinyl and tile flooring run throughout the first floor. The open floor plan is complimented by the fully upgraded kitchen that includes granite countertops, recessed lighting, stainless steel appliances and tile backsplash! The LG refrigerator is less than a year old! The large master bedroom is downstairs and comes with a spacious bathroom. There is also a downstairs bedroom and bathroom that is perfect for an in-law suite or guest quarters! All the bedrooms feature walk in closets and the upstairs area has its own living room space. A paver driveway leads you up to the large 3-car garage that will give you plenty of space for storing your off-road toys or boat. Crystal Cove is a quiet community that is less than 10 minutes from Downtown Deland which hosts a variety of events such as Christmas parades, art festivals, farmers markets and much more! Publix, restaurants, and shopping plazas are only minutes away across Woodland Blvd! Don't hesitate to schedule your private showing today!
- Type:
- Other
- Sq.Ft.:
- 1,344
- Status:
- Active
- Beds:
- 3
- Lot size:
- 15.08 Acres
- Year built:
- 1972
- Baths:
- 2.00
- MLS#:
- V4934195
- Subdivision:
- N/a
ADDITIONAL INFORMATION
This property has 15 beautiful acres on a quiet dirt road. Close to town but far enough to enjoy peace and quiet. It does have a mobile home on it, it has never been lived in. The owner does not know the condition of the home. It is 1972 so there isn't financing for it. You can get a construction loan and demolish the mobile home, or owner is willing to consider removing the mobile home for a vacant land loan. Otherwise, it is cash only.
- Type:
- Single Family
- Sq.Ft.:
- 2,607
- Status:
- Active
- Beds:
- 3
- Lot size:
- 0.36 Acres
- Year built:
- 2004
- Baths:
- 3.00
- MLS#:
- O6172079
- Subdivision:
- Victoria Park Northeast Increment
ADDITIONAL INFORMATION
One or more photo(s) has been virtually staged. ***N E W P R I C E!!! *** GATED, ACTIVE 55+ Community of Victoria Gardens, Deland, Florida. This home was originally built in 2004 but when it changed owners it went though a C O M P L E T E REMODEL in 2021. THE LOCATION within the 'Gardens' is picturesque. You have the benefit of being in the part of the neighborhood with old growth trees, on one of the biggest lots that back up to a private wooded conservation area. HUGE Screen Enclosed rear yard. (NO, there was NEVER a pool. The original owner wanted a screened in Garden - the possibilities are endless.) This is a 3 Bedroom, 2 1/2 Bath, with Den HOME - Split Plan. Check out the Virtual Staging photos for inspiration. THE HOA INCLUDES LAWN MAINTENANCE, CABLE TV, HIGH SPEED INTERNET, Reclaimed water for IRRIGATION, and the CLUBHOUSE that was JUST Renovated in 2024!!. The RESORT atmosphere includes Huge POOL, Hot Tub, Restaurant, Ballroom, Billiards, Library, FITNESS CENTER., CLAY Tennis Courts, PICKELBALL and SO MUCH MORE!! Here's a LIST of what has been UPDATED: CUSTOM Double Front Doors with Privacy Glass, BEAUTIFUL ROOF, TWO A/C's inside and out - Dual Zoned, Exterior Paint, Interior Paint, ALL New Flooring inside and out - NO CARPETS. Gorgeous WOOD flooring with 5 1/4" Baseboard, Crown Moulding (Even double Crown in the raised ceiling areas). PLANTATION SHUTTERS on EVERY window that have split functions so you can close the lower half and still have light in the room with the top vents open. FULLY CUSTOM KITCHEN with Stunning Quartz countertops, 42" high wall cabinetry with crown moulding and Under cabinet lighting; EVERY BASE Cabinet has DOUBLE, full extension PULL OUT TRAYS; Pots and Pans Drawers, Corner Base and Corner Wall cabinet has Lazy Susan's; Gorgeous Stainless Steel appliances with 5 burner GAS cooktop with Exhaust hood above, Refrigerator, Dishwasher, Wall Microwave and Convection Wall Oven, Stainless Steel Apron Front Sink with surface button for Disposal, Double waste/recycling bin on Custom made Island with bar seating and "XX" end panels. Custom Coffee Bar in the Eat-In Kitchen with Lighted Glass Cabinetry above, Live Edge Wood countertop and tons of storage below with Pull out trays in the side base cabinets and 3 deep drawers. Big Closet Pantry. The Primary Suite is on the left side of the home. It was built with wide pocket doorways for accessibility should that level of care be needed. There is a Den at the front of the home. The Master Bath that has been completely updated from top to bottom. All new Cabinets, Granite Countertops, under mount sinks, faucets, mirrors, lighting, Comfort height toilets (in all 3 bathrooms), Tile flooring continues into the 'zero-entry' shower with double glass doors, double shower heads (One has hand-held option) with multiple shelves and a seat. Tall counter heights with lots of storage below and a linen closet nearby. The Primary Bedroom Hallway leads to TWO generous walk-in closets and then leads to your HUGE Primary Bedroom with a Bay of window overlooking the trees and sliding glass doors (1 of 3 sets) that opens onto the covered Back Patio and screen enclosed garden. The bedroom is large enough to fit your big furniture pieces and still have room for a sitting area. There is a Powder Bath off the Foyer leading towards the GREAT Room. The Guest hallway leads to two bedrooms, Full Bath, Inside Laundry and Two Car Garage with Ramp to home. THIS Is what you've been looking for! Bedroom Closet Type: Walk-in Closet (Primary Bedroom).
$398,900
125 S Julia Avenue Deland, FL 32720
- Type:
- Single Family
- Sq.Ft.:
- 1,879
- Status:
- Active
- Beds:
- 3
- Lot size:
- 0.49 Acres
- Year built:
- 1926
- Baths:
- 3.00
- MLS#:
- O6168742
- Subdivision:
- Millers Add Deland
ADDITIONAL INFORMATION
Extremely rare opportunity to own this charming 1920's custom home. Home still contains most of its original features, plaster walls, wood trim, wood doors, wood floors, custom made windows, heating stove and a fireplace.. many special extras that you cannot get in a newer home. Home has three bedrooms and 2 ½ baths.. Kitchen is very large with eat-in counter, plenty of counter space, center island , gas stove ,tin ceiling and is fully open to family room. Laundry and storage have their own space off of the family room. Large front living room contains the fireplace and 10 ft ceiling all wood floors throughout, this room is awesome old world style, right down to its custom wood turn out windows. The entrance foyer leads out to a front covered porch, picket fenced front yard... front and back the grounds are filled with walkways and garden. This a great location, no HOA fees, main bedroom on the ground floor. Great location walking distance to Downtown Deland. (addtional vacant lot behind the home is also available.($48,900)
- Type:
- Condo
- Sq.Ft.:
- 1,054
- Status:
- Active
- Beds:
- 2
- Lot size:
- 0.02 Acres
- Year built:
- 1976
- Baths:
- 2.00
- MLS#:
- V4934075
- Subdivision:
- Fairway Village Condo
ADDITIONAL INFORMATION
55 +Condo Community ,here at Fairway Village. This newly remodeled , Central Florida .New A/C This well-kept 2-Bed, 1.5 Bath condo offers convenience in every corner; like amble storage closets, an easy-access kitchen with lots of counter space ,and in-suite laundry hook-up. But there's also the community laundry right behind the unit, next to the heated swimming pool. Fully Enclosed lanai with heat and air, the fully-equipped community recreation room also by the pool. Low HOA fees cover all exterior maintenance, pool, landscaping and pest control. Make your appointment today!
- Type:
- Single Family
- Sq.Ft.:
- 2,361
- Status:
- Active
- Beds:
- 4
- Lot size:
- 0.17 Acres
- Year built:
- 2023
- Baths:
- 3.00
- MLS#:
- V4933977
- Subdivision:
- Victoria Oaks Ph C
ADDITIONAL INFORMATION
One or more photo(s) has been virtually staged. Welcome to this 4 bedroom, 3 bath tri-split home nestled in DeLand’s Victoria Oaks Community. This spacious 2361 sq ft residence is the DR Horton 2023 Destin model and features a tri-split floor plan with 4 bedrooms, 3 full baths, a formal dining room, living room, and a spacious family room. The kitchen, a haven for chefs who like to entertain while cooking, highlights ample cabinet and counter space, and comes equipped with by newer kitchen appliances, a sizable walk-in closet pantry, and a breakfast bar for impromptu meal prep and additional breakfast nook. Relax in the spacious primary bedroom and bathroom, featuring a generously-sized, walk-in closet, a soaking tub, and a tiled shower. Savor your mornings on the covered back porch overlooking the private rear yard complimented with trees. Additional features of this home include : easy-care ceramic tile flooring throughout, interior laundry room with newer washer & dryer, high ceilings , energy efficient windows, window treatments, and ADT security system. This home is situated in a prime location, appx 2 + miles from Historic Downtown DeLand and offers a plethora of shopping & dining possibilities. Enjoy quick access to Blue Lake or Freedom Elementary schools, Stetson University, medical centers, grocery stores, and walking trails. This home is also situated near major transportation routes and offers an easy commute to Daytona, Orlando, I-4 and the beaches. Skip the wait & inconvenience with new construction and enjoy this immaculately maintained, move-in ready home.
- Type:
- Single Family
- Sq.Ft.:
- 2,873
- Status:
- Active
- Beds:
- 5
- Lot size:
- 0.14 Acres
- Year built:
- 2022
- Baths:
- 3.00
- MLS#:
- O6174420
- Subdivision:
- Seasons/river Chase
ADDITIONAL INFORMATION
Stunning 5 bedroom home on quiet cul-du-sac in beautiful Deland. This is one of Richmond Homes largest floor-plans - the Moonstone. Boasting an open floor plan on the main floor with a custom built entertainment center in the living room. The kitchen is well appointed with stainless appliances, quartz countertops and large island. The first floor also has a flex/office space and full bathroom. On the second floor you will find the spacious master with ensuite bath and large walk in closet with custom built-ins. Along with the master you will find 4 additional bedrooms and another full bath on the second floor. Beautifully landscaped with lighting and your very own palm tree. The back yard has a large covered patio and is fully fenced. Located only 2 1/2 miles to Historic Downtown Deland and Stetson University. 3 1/2 miles to the beautiful St. John’s River and 30 minutes away from the most famous beaches in Daytona Beach. Why wait for a new build when you can have this immaculate home that is less than 2 years old! Seller is offering $5000 towards closing costs to buyer!
- Type:
- Single Family
- Sq.Ft.:
- 1,851
- Status:
- Active
- Beds:
- 4
- Lot size:
- 0.14 Acres
- Year built:
- 2017
- Baths:
- 2.00
- MLS#:
- S5097366
- Subdivision:
- Berrys Ridge
ADDITIONAL INFORMATION
DeLand, FL welcomes you to Berrys Ridge gated community lovely and spacious 4 bedroom 2 bath split Estero II floor plan, where you are greeted by a living room and formal dining room, an open concept kitchen, plenty of countertops, custom wood cabinets, breakfast nook and a space for a small dining room. Relax with your loved ones, or friends in the family room or the patio. The master suite offers a massive walk-in-closet, double sink vanity, soaking tub and shower in the master suite bathroom. This home is nestled in a peaceful neighborhood and offers a perfect environment. Berry's Ridge also offers walking trails, a playground, a recreational field, and is close to some of Florida's most popular beaches. Enjoy the convenience of nearby shops, restaurants, and parks, as well as easy access to major roads for your daily commute or just a quick getaway.
$364,990
519 Baroness Way DeLand, FL 32724
- Type:
- Single Family
- Sq.Ft.:
- 1,672
- Status:
- Active
- Beds:
- 3
- Lot size:
- 0.13 Acres
- Year built:
- 2023
- Baths:
- 2.00
- MLS#:
- 1117750
ADDITIONAL INFORMATION
Victoria Oaks presents the Aria. This all concrete block constructed, one-story layout optimizes living space with an open concept kitchen overlooking the living area, dining room, and covered lanai. Entertaining is a breeze, as this popular single-family home features a spacious kitchen, a dining area towards the front of the home and a spacious pantry for extra storage. This community has upgraded stainless steel appliances, making cooking a piece of cake. Bedroom one, located at the back of the home for privacy, has an en suite bathroom that features a double vanity sink with a walk-in shower. Two additional bedrooms share a second bathroom. This home also features a nice laundry room space with privacy doors.
$349,900
461 Liu Lane Deland, FL 32724
- Type:
- Single Family
- Sq.Ft.:
- 1,649
- Status:
- Active
- Beds:
- 3
- Lot size:
- 0.11 Acres
- Year built:
- 2022
- Baths:
- 2.00
- MLS#:
- O6167622
- Subdivision:
- Victoria Oaks Ph B
ADDITIONAL INFORMATION
Seller offering $5k in seller concessions to use towards buyers closing cost or buy down the interest rate!!! Beautiful 3 bedroom 2 bath home located in the desirable Victoria Oaks Community. The Glenwood model built by DR Horton has an open concept and features a split floor plan with nice sized owner's suite, island kitchen with shaker style cabinets, granite countertops, and stainless steel appliances. The community offers fitness centers, pools, tennis, beach volleyball, and playgrounds. All located near dining, shopping, and Downtown Deland. Schedule a showing today before it's gone.
- Type:
- Single Family
- Sq.Ft.:
- 2,465
- Status:
- Active
- Beds:
- 4
- Lot size:
- 0.22 Acres
- Year built:
- 2013
- Baths:
- 2.00
- MLS#:
- O6167228
- Subdivision:
- Wellington Woods
ADDITIONAL INFORMATION
Gorgeous Manchester builder home with recent updates. The 2,465 sqft property features 4 bedrooms, 2 bathrooms, 3 car garage with NEW paved extended lanai and NEW screening! The interior does not disappoint with updated Luxury Vinyl Plank flooring and tray ceilings in the primary suite, dining room and den. Upon entering through the foyer you will notice the arch ways that lead to a formal dining room to one side and a formal den that can double as a study or even a front office. The kitchen includes granite countertops, pendant lighting, oversized island with breakfast bar along with built in sink, 42” wood cabinets, walk in pantry, high-quality appliances, elegant finishes and ample storage space. The great room also has a breakfast nook with contemporary lighting overlooking the backyard and breakfast bar that can seat 4. The primary suite is generously sized for all your bedroom furniture and lounging needs; it also has tray ceiling, access to lanai and double closets that lead you to an oversized primary bathroom. The features of the primary bath include garden soaking tub, walk in shower, double separate vanities, linen closet and private water closet. The split floor plan has 3 bedrooms all generously sized with large closet space. The guest full bathroom has a pedestrian door leading to the lanai. The entire backyard is closed off with new privacy fencing. Additional amenities include inside laundry room with NEW washer and front loading drying on pedestal, ceiling fans, 2" blinds, NEW water softener, irrigation system with new motor, Carrier HVAC, efficient natural gas for water heater, range and dryer! Conveniently located minutes to downtown DeLand, I-4, Publix, TJ Maxx, Aldi, restaurants, pet stores, golf course, hospitals and much more! Bedroom Closet Type: Walk-in Closet (Primary Bedroom).
$449,000
223 Brookgreen Way Deland, FL 32724
- Type:
- Single Family
- Sq.Ft.:
- 2,545
- Status:
- Active
- Beds:
- 5
- Lot size:
- 0.15 Acres
- Year built:
- 2004
- Baths:
- 3.00
- MLS#:
- O6167030
- Subdivision:
- Victoria Park Southwest Increment
ADDITIONAL INFORMATION
Your search is over....The highly-regarded Victoria Hills community in Deland is a home owners dream. Outdoor recreational enthusiasts will LOVE all that this community has to offer, including a golf course, two pools, tennis courts, playgrounds, fitness facilities, a clubhouse and more! This gorgeous two-story abode is available for immediate purchase and features plenty of room to roam! Downstairs offers a grand living & dining room combo, a cozy family room, open kitchen with ample cabinets, tile backsplash, granite counter tops, gas range and stainless appliances. In addition, there is a downstairs bedroom, playroom or office…you get to choose! A secluded indoor utility room (complete with a washer and dryer) promotes late night laundry loads while watching your favorite movie playing on the big screen. The upstairs Master bedroom is only a few steps away from 3 other bedrooms so listening for the little ones is no problem at all! Soak up a little Vitamin D while enjoying the spacious back yard, or take a quick stroll to the community pool, where neighbors become friends and the Florida lifestyle lives up to it’s name! Just a short commute to: Stetson University, downtown Deland, quaint shops, dining venues, multiple grocery stores & I-4, with the beaches only 30 minutes away! HOA dues include community amenities, personal lawn irrigation, cable, internet & onsite management company. Get your change of address notecards prepped, it’s time for you to have a new home!
- Type:
- Single Family
- Sq.Ft.:
- 1,928
- Status:
- Active
- Beds:
- 2
- Lot size:
- 0.15 Acres
- Year built:
- 2015
- Baths:
- 2.00
- MLS#:
- V4933855
- Subdivision:
- Victoria Park Increment 5 Northe
ADDITIONAL INFORMATION
UPGRADE GALORE in this Victoria Gardens LILY model Large sceen porch overlooking PRESERVE CUSTOM Closet Move-in Ready Discover the exceptional living experience this 2-bedroom, 2-bathroom home offers, complete with a dedicated den, in the sought-after community of Victoria Gardens. The LILY Model home captivates with its inviting curb appeal, featuring an oversized paved driveway, low-maintenance landscaping, and a fresh coat of paint applied in 2022. Step inside to find a spacious entryway graced with a tray ceiling, leading you into a home with easy-to-maintain tile flooring in the living areas and elegant plantation shutters on every window. The living room, enhanced with a tray ceiling and recessed lighting, benefits from triple sliding doors that not only frame the private backyard's serene views but also bathe the space in natural light. The adjacent dining area offers ample space for your large table, positioned ideally near the kitchen for seamless entertaining. The open-plan kitchen is every chef's dream, featuring a large center island with bar stool seating, a stylish decorative backsplash, stainless steel appliances, and a walk-in pantry. For those who work from home, the office den provides an ideal workspace, offering privacy with its French doors. The residence boasts dual master bedrooms, each with its own distinct charm. The primary suite offers views of the private backyard, a ceiling fan, a custom designer walk-in closet, double sinks, and an oversized walk-in shower. The secondary master includes a ceiling fan, walk-in closet, and a private bathroom with a tiled tub/shower combination. The large inside laundry room, equipped with a sink and cabinets, adds convenience and storage for all your household needs. The backyard and porch epitomize Florida living at its finest. The expansive screened porch, fitted with a ceiling fan, invites year-round outdoor living, overlooking a conservation area that ensures serenity and picturesque wooded views. This gated community enhances your lifestyle with amenities including a clubhouse, fitness center, pool, hot tub, tennis courts, walking trails, and an on-site restaurant. The HOA fee covers an array of services such as basic cable TV, internet, grounds maintenance, irrigation water, pest control, security, and access to recreational facilities. Don't miss out on making this house your home. Schedule your private viewing today and explore everything this remarkable property has to offer!
$404,013
9117 Cape Cod Road Deland, FL 32724
- Type:
- Single Family
- Sq.Ft.:
- 1,758
- Status:
- Active
- Beds:
- 4
- Lot size:
- 0.13 Acres
- Year built:
- 2023
- Baths:
- 2.00
- MLS#:
- G5076671
- Subdivision:
- Lakewood Park
ADDITIONAL INFORMATION
One or more photo(s) has been virtually staged. Under Construction. Sample Images Hillcrest on Lot 248 This home boasts a multitude of upgrades such as 9’4” ceilings, 8ft sliding glass doors, and a covered lanai. Located in charming DeLand, FL this community offers our Dream Series collection of floorplans, built to fit how you live today. In addition to the great floorplan options, this community is a short 10-minute drive to Downtown DeLand’s Historic Garden District. With plenty of creative restaurant offerings along with a selection of drink spots, this town is sure to please the modern-day foodie. Trails, parks, and conservation areas in this city allow its residents to live and enjoy an active lifestyle. Stroll, shop, and dine in Downtown DeLand while taking in the historic nature of this city. DeLand is nicknamed “The Athens of Florida” and is home to Stetson University, one of Florida’s oldest colleges.
- Type:
- Single Family
- Sq.Ft.:
- 1,996
- Status:
- Active
- Beds:
- 3
- Lot size:
- 0.17 Acres
- Year built:
- 2009
- Baths:
- 2.00
- MLS#:
- O6165609
- Subdivision:
- Victoria Park Inc 04
ADDITIONAL INFORMATION
One or more photo(s) has been virtually staged. Elevate your lifestyle with this impeccably crafted home, surpassing the competition with its superior construction and meticulous design. Bid farewell to worries of water intrusion; this home is built with precision and expertise, ensuring lasting quality and unmatched peace of mind. Nestled in the coveted Victoria Trails of Victoria Park, this 3-bedroom, 2-bathroom retreat promises tranquility and privacy. Enjoy the brand-new roof installed in December '23 and the serene wooded backdrop, offering unparalleled seclusion on a premium lot with no rear neighbors. Step inside to discover a spacious open floor plan seamlessly blending the living room, dining area, and kitchen, ideal for relaxation and entertaining. The kitchen, a culinary oasis, features stainless steel appliances, a gas range and oven, a convenient breakfast bar, and a walk-in pantry. Escape to your own private oasis in the backyard, complete with a screened-in porch and fully fenced yard enveloped by mature shrubs for ultimate seclusion. Whether unwinding or entertaining, this outdoor sanctuary is sure to impress. Retreat to the primary bedroom sanctuary, boasting a generous layout, a large walk-in closet, and a luxurious en-suite bathroom featuring dual sinks, a makeup vanity, a spacious soaking tub, and a separate shower. Convenience meets lifestyle with an unbeatable location just 1.5 miles from I-4, offering easy access to both the coast and Orlando. Enjoy proximity to grocery stores, retail outlets, dining options, and medical facilities, all within a 2-mile radius. As a resident of the Victoria Trails community, indulge in an array of HOA amenities, including Spectrum internet and cable, community pools, sidewalks, a catch-and-release fishing pond, playgrounds, and a fitness gym. Seize the opportunity to make this exceptional property your own. Schedule your private showing today and unlock the lifestyle of your dreams in the heart of Victoria Trails! Seller-paid closing costs/concessions negotiable!!!
- Type:
- Other
- Sq.Ft.:
- 1,356
- Status:
- Active
- Beds:
- 3
- Lot size:
- 0.37 Acres
- Year built:
- 2023
- Baths:
- 2.00
- MLS#:
- O6164784
- Subdivision:
- Bear Lake Heights
ADDITIONAL INFORMATION
brand new construction. New A/C new septic and new well. Lake on the back and hugo lot. The home to the left is also for sale
- Type:
- Other
- Sq.Ft.:
- 1,568
- Status:
- Active
- Beds:
- 3
- Lot size:
- 0.29 Acres
- Year built:
- 2023
- Baths:
- 2.00
- MLS#:
- O6164782
- Subdivision:
- Bear Lake Heights
ADDITIONAL INFORMATION
Brand new home with lake on the back. The home to the right is also available for sale for the same price. Both homes will be completed by 12/30/23. The come with brand new A/C, New septic and new Well.
- Type:
- Single Family
- Sq.Ft.:
- 1,731
- Status:
- Active
- Beds:
- 3
- Lot size:
- 0.15 Acres
- Year built:
- 2023
- Baths:
- 2.00
- MLS#:
- O6164396
- Subdivision:
- Grandview Gardens
ADDITIONAL INFORMATION
MOVE-IN READY! Discover your dream home with unbeatable incentives! Take advantage of great interest rates, a quick move-in process, and assistance with closing costs. The Caledon offers thoughtfully designed single-story living. A walk-in pantry enhances the open, flowing space and connectedness of the kitchen and dining area. The expansive owner’s suite has a large walk-in closet and super shower. The covered lanai extends the living outdoors. Located within a charming neighborhood in the established community of Deland, this home offers the perfect blend of modern living and small-town charm. Enjoy the great location with pedestrian-friendly streets, just moments away from downtown attractions, shopping centers, pristine springs, and stunning beaches. Be one of the first to own in the NEW Deland Community! Visit the Sales Center for more information!
| All listing information is deemed reliable but not guaranteed and should be independently verified through personal inspection by appropriate professionals. Listings displayed on this website may be subject to prior sale or removal from sale; availability of any listing should always be independently verified. Listing information is provided for consumer personal, non-commercial use, solely to identify potential properties for potential purchase; all other use is strictly prohibited and may violate relevant federal and state law. Copyright 2024, My Florida Regional MLS DBA Stellar MLS. |

Deland Real Estate
The median home value in Deland, FL is $365,000. This is higher than the county median home value of $201,100. The national median home value is $219,700. The average price of homes sold in Deland, FL is $365,000. Approximately 47.91% of Deland homes are owned, compared to 40.64% rented, while 11.45% are vacant. Deland real estate listings include condos, townhomes, and single family homes for sale. Commercial properties are also available. If you see a property you’re interested in, contact a Deland real estate agent to arrange a tour today!
Deland, Florida has a population of 30,315. Deland is more family-centric than the surrounding county with 23.29% of the households containing married families with children. The county average for households married with children is 21.19%.
The median household income in Deland, Florida is $39,902. The median household income for the surrounding county is $43,838 compared to the national median of $57,652. The median age of people living in Deland is 41.9 years.
Deland Weather
The average high temperature in July is 91.1 degrees, with an average low temperature in January of 43.7 degrees. The average rainfall is approximately 51.8 inches per year, with 0 inches of snow per year.
