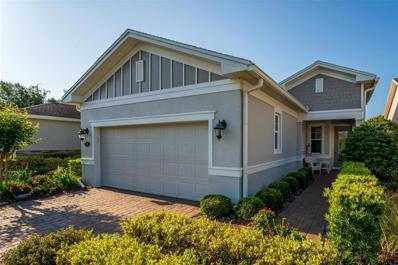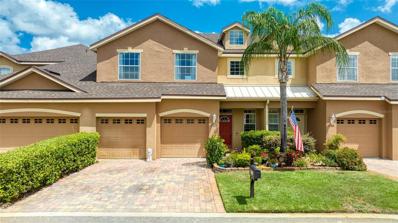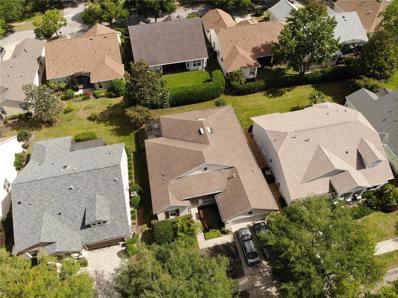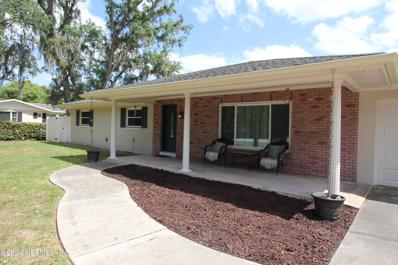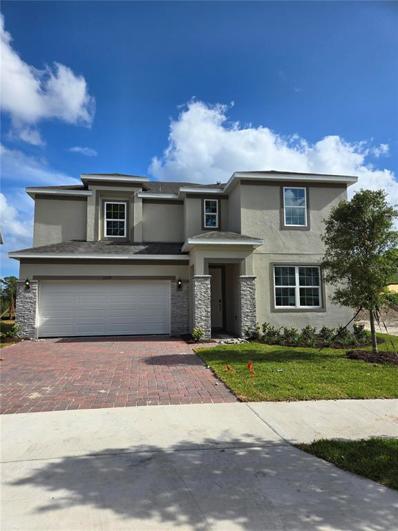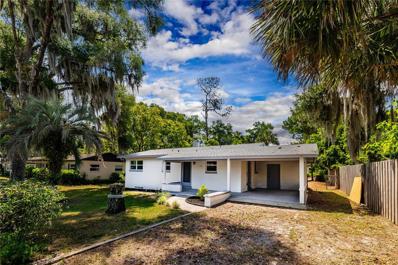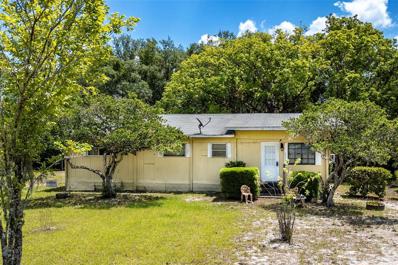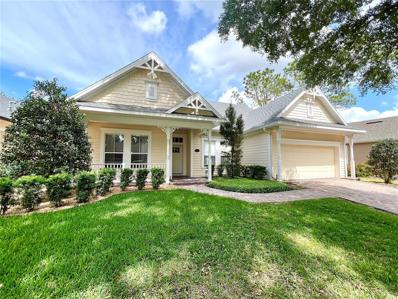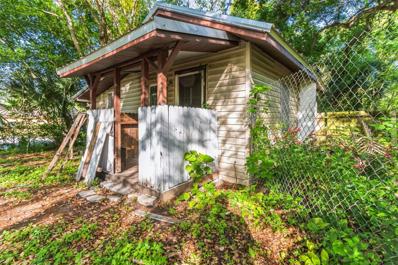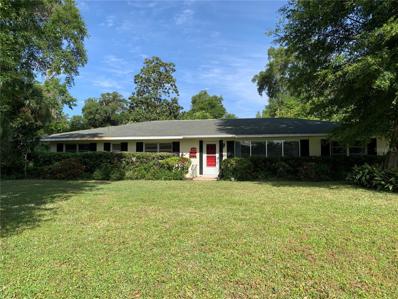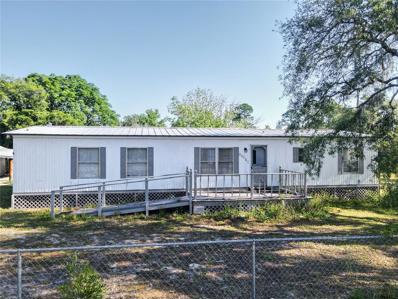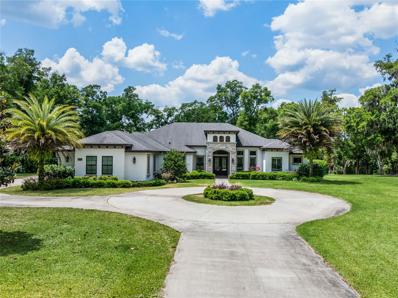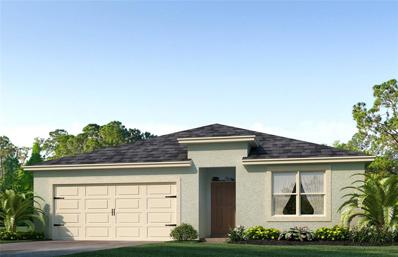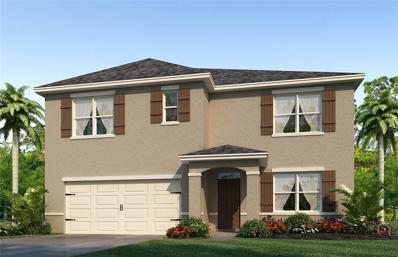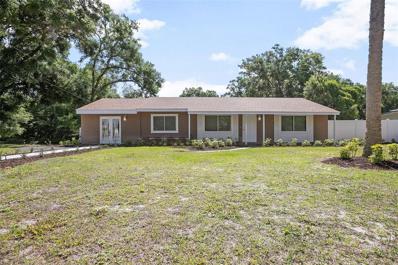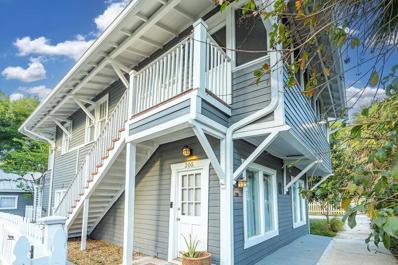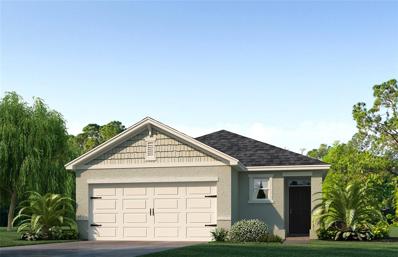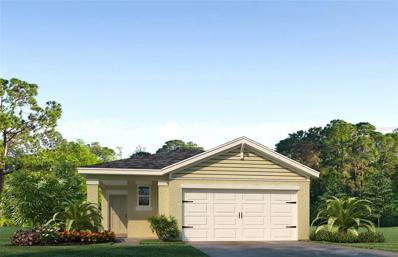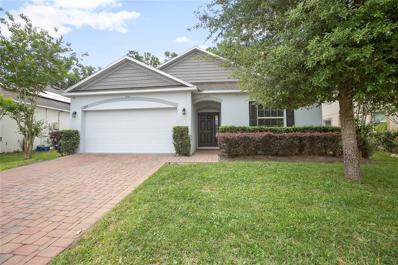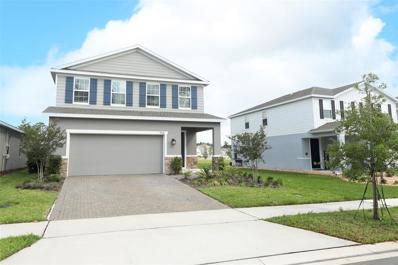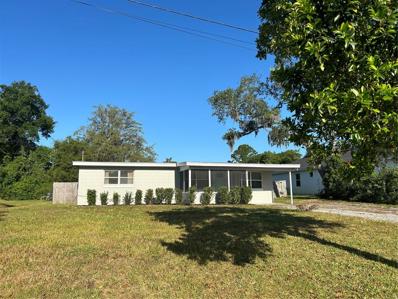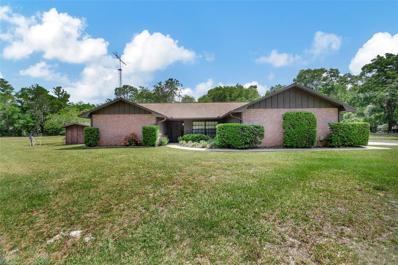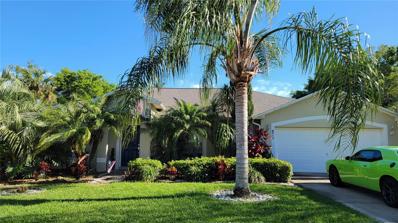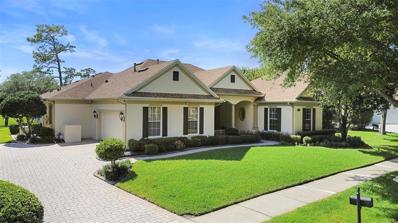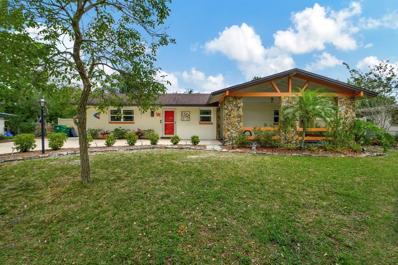Deland FL Homes for Sale
$375,000
416 Tisbury Court Deland, FL 32724
- Type:
- Single Family
- Sq.Ft.:
- 1,510
- Status:
- NEW LISTING
- Beds:
- 2
- Lot size:
- 0.11 Acres
- Year built:
- 2017
- Baths:
- 2.00
- MLS#:
- O6199408
- Subdivision:
- Victoria Park Increment 5 Northe
ADDITIONAL INFORMATION
As you step inside, you'll immediately notice the attention to detail, with 8' doors adding an elegant touch to the living spaces. The open floor plan flows seamlessly from room to room, creating an inviting atmosphere for both relaxation and entertaining. The kitchen is equipped with A natural gas range that make cooking a breeze. Whether you're preparing a gourmet meal or enjoying your morning coffee, you'll appreciate the convenience and efficiency of gas cooking. Step outside to the extended screened lanai, where you can enjoy the Florida sunshine in comfort and style. The home sits on a beautiful waterfront lot. The pavers have been recently sealed, ensuring a pristine appearance. Conveniently located near shopping, dining, and recreational amenities, 416 Tisbury Court offers the best of both worlds – a serene retreat with easy access to everything Deland has to offer. Don't miss your opportunity to make this exceptional property your own. Schedule a showing today and experience the beauty and tranquility of 416 Tisbury Ct. for yourself!"
$325,000
203 Dyson Drive Deland, FL 32724
- Type:
- Townhouse
- Sq.Ft.:
- 1,912
- Status:
- NEW LISTING
- Beds:
- 3
- Lot size:
- 0.05 Acres
- Year built:
- 2010
- Baths:
- 3.00
- MLS#:
- FC300436
- Subdivision:
- Carriage Homes
ADDITIONAL INFORMATION
Discover your dream home in Deland, where convenience meets luxury in this beautiful, three bedroom, 2 1/2 bath townhome. Boasting a prime location, this residence is nestled in the heart of Deland, near shopping, attractions, and a short distance to I-4. As you enter the home, be greeted by a beautifully crafted foyer, flowing seamlessly into a spacious, open concept living area. Here, volume ceilings paired with tall windows provide an abundance of space and natural light. At the heart of the home is the kitchen, featuring sleek, granite countertops, stainless steel appliances, and plenty of counter and storage space. An open staircase leads to a cozy, open loft that can be used as a second living space, office, or playroom. The second floor also features two bedrooms and a spacious bathroom. The primary suite is located downstairs and features an en-suite bath and a spacious walk-in closet. Completing this home is a two-car garage leading onto a pavered driveway accented by meticulously maintained landscaping. Don't miss the opportunity to make this home yours and schedule a showing. All information in the MLS is intended to be accurate, but is not guaranteed.
$389,900
109 Westcott Lane Deland, FL 32724
- Type:
- Single Family
- Sq.Ft.:
- 2,190
- Status:
- NEW LISTING
- Beds:
- 4
- Lot size:
- 0.15 Acres
- Year built:
- 2004
- Baths:
- 3.00
- MLS#:
- O6200502
- Subdivision:
- Victoria Park Northeast Increment
ADDITIONAL INFORMATION
A very rare opportunity to own a FOUR bedroom and THREE full bath home in the Gardens. Owner has maintained the home very well, and has added a lovely extension to the outdoor living. Features include formal dining room, separate living and family room, large kitchen with 42” cabinets and a butlers pantry, jack n Jill bath connecting two bedrooms, and a spacious laundry room with utility sink. Roof is original but in excellent shape and was recently inspected and found to have no issues. This home is priced very competitively against any THREE bedroom home in the Gardens so might we suggest you tour it sooner rather than later.
Open House:
Saturday, 5/18 1:00-4:00PM
- Type:
- Single Family
- Sq.Ft.:
- n/a
- Status:
- NEW LISTING
- Beds:
- 3
- Lot size:
- 0.33 Acres
- Year built:
- 1973
- Baths:
- 2.00
- MLS#:
- 2022781
- Subdivision:
- Metes & Bounds
ADDITIONAL INFORMATION
Location, location, location. Beautiful updated 3 bedrooms, 2 bath home in desirable Northeast DeLand. Located on a quiet cul-de-sac you're just three minutes to Stetson University, one minute to DeLand High School, five minutes to beautiful downtown DeLand shops and restaurants, and twenty-five minutes to the beach. Private Septic replaced in 2020, New gutters, Windows and Blinds, Exterior paint, SS Appliance's, soft close drawers, fenced yard, Shed for extra storage. Flooring is twenty-inch ceramic tile with a mosaic medallion accent throughout main areas and Tarkett New Generation Vinyl wood flooring making it healthy and easy to maintain in the bedrooms. Florida Room overlooking the large back yard, pavers for your patio and grilling area outback and a 2 car Garage make this the perfect place to call home.
- Type:
- Single Family
- Sq.Ft.:
- 2,560
- Status:
- NEW LISTING
- Beds:
- 5
- Lot size:
- 0.13 Acres
- Year built:
- 2024
- Baths:
- 4.00
- MLS#:
- O6200412
- Subdivision:
- Beresford Woods Ph 1
ADDITIONAL INFORMATION
Under Construction. Our exceptional Newcastle plan is situated on a beautiful homesite with conservation views and offers an open-concept design featuring a total of 5 Bedrooms / 3.5 Baths and 2 car Garage. First floor features Guest Bedroom with adjacent full bath, and spacious Family Rm / Cafe area overlooking rear covered lanai - perfect for entertaining and outdoor living. 9'4" ceilings on first floor, and Tile flooring is included in the 1st floor Main living areas, with 5 1/4" baseboards throughout. Kitchen features 42” upgraded cabinets with crown molding, quartz countertops, tile backsplash, and stainless appliances. Second floor features oversized additional Family Rm which can also serve as playroom, media room, or home exercise suite. Our High Performance Homes offer energy efficiency and home automation technology. Exterior includes stone accents and Brick paver driveway. Beresford Woods is located just minutes from Downtown Deland, Lake Beresford Park, and is close to shopping and dining, with easy access to major thoroughfares.
$292,500
434 W Hogle Avenue Deland, FL 32720
- Type:
- Single Family
- Sq.Ft.:
- 975
- Status:
- NEW LISTING
- Beds:
- 2
- Lot size:
- 0.26 Acres
- Year built:
- 1956
- Baths:
- 1.00
- MLS#:
- O6200252
- Subdivision:
- Hogles S 1/2 Blk 67 Deland
ADDITIONAL INFORMATION
This fully renovated home is not one miss. This home has undergone a total cosmetic renovation over the past few months and is ready for a new family to enjoy. It features two bedrooms, one bath and a single car carport. Deland is a quiet community where many families look to settle away from the busy Orlando traffic but still be close to all major attractions. 434 W Hogle Ave is only a few miles away from Stetson University and Historic Downtown Deland where you can find many local shops and restaurants. Another huge plus is its close proximity to I-4 and HWY 17 which will practically take you anywhere in the Central FL area. The home itself has a brand new HVAC System, new electrical system, new plumbing system, new flooring, new kitchen including appliances, new bathroom and other goodies throughout. Be sure to contact your trusted real estate professional to schedule a private appointment and see what this home has to offer.
- Type:
- Other
- Sq.Ft.:
- 1,032
- Status:
- NEW LISTING
- Beds:
- 3
- Lot size:
- 5 Acres
- Year built:
- 1970
- Baths:
- 2.00
- MLS#:
- G5081465
- Subdivision:
- N/a
ADDITIONAL INFORMATION
Attention investors!!! Dream Location for Country Living or Hunters Paradise, either way you won't want to miss this opportunity! This Beautiful 5.00+/- AC property has so much to offer. High and Dry, with well and septic and power. This private location could be your place for a getaway or a forever home. Bring your build plans, hunting gear, Horses and ATVS. Convenient location to Eustis, or Deland and an easy commute to the 429 Exchange is within close proximity away making for an easy commute to Orlando International Airport, Disney, and other theme parks.
- Type:
- Single Family
- Sq.Ft.:
- 2,808
- Status:
- Active
- Beds:
- 4
- Lot size:
- 0.17 Acres
- Year built:
- 2005
- Baths:
- 3.00
- MLS#:
- O6199969
- Subdivision:
- Victoria Park Increment 02 Sw 02
ADDITIONAL INFORMATION
Impressive “David Weekly Home” located in the beautiful established Victoria Hills Golf Club Community in Deland. Award winning 2,808 square feet floor plan offers 4 bedrooms, 3 bathrooms, plus an office/den, spacious great room, formal dining room, mudroom and indoor laundry room. This captivating home has been well maintained, includes documented construction pictures and is move-in ready. Updates include, new gourmet style kitchen with Schuler soft close dovetail cabinets, quartz counters, farmhouse sink, LG appliances including a gas range, new roof in Feb/2022, new engineered hardwood flooring, new interior and exterior paint. This neighborhood has much to offer including a Community Club House with restaurant and pro shop, 18 hole championship golf course, driving range and reduced green fees for residents. HOA amenities include: basic cable, internet, reclaimed water for the lawn, access to 2 resort style heated community pools, lighted tennis and pickle-ball courts, 2 fitness centers, clubhouse, playgrounds, various walking and cycling trails. Conveniently located minutes away from I-4, historic downtown Deland, beaches, top rated schools, shopping, restaurants, medical centers and state parks.
- Type:
- Single Family
- Sq.Ft.:
- 1,758
- Status:
- Active
- Beds:
- 3
- Lot size:
- 1.15 Acres
- Year built:
- 1951
- Baths:
- 3.00
- MLS#:
- O6200148
- Subdivision:
- Nickerson
ADDITIONAL INFORMATION
This charming single-family home located at 2037 Old New York Ave in DeLand, FL was built in 1951, adding a touch of historic charm to this beautiful property. Boasting a spacious lot size of 50,112 square feet, there is ample outdoor space to enjoy and make your own. This property also comes with a detached secondary 2 bed/1 bath house. Perfect for renting or hosting out of town guests. Located in DeLand, FL, this home is conveniently situated near a variety of amenities, including shopping, dining, and entertainment options. With easy access to major roadways, commuting to nearby cities and attractions is a breeze. Additionally, the neighborhood is known for its peaceful atmosphere and friendly community, making it a desirable place to call home. Overall, this property at 2037 Old New York Ave in DeLand, FL offers a unique opportunity to own a piece of history while enjoying modern comforts and conveniences. With its spacious interior, generous lot size, and desirable location, this home is sure to impress even the most discerning buyers. Don't miss out on the chance to make this charming property your own.
$360,000
715 Eastover Circle Deland, FL 32724
- Type:
- Single Family
- Sq.Ft.:
- 2,500
- Status:
- Active
- Beds:
- 4
- Lot size:
- 0.38 Acres
- Year built:
- 1966
- Baths:
- 2.00
- MLS#:
- V4935934
- Subdivision:
- Replat/norwood Add 02
ADDITIONAL INFORMATION
Nestled within a serene and sought-after neighborhood, this solidly built ranch-style home presents a timeless charm and modern comfort. Constructed in the year 1966, this residence boasts a spacious floor plan spanning +/-3,400 SF, (+/- 2,500 SF heated). Step inside to discover an inviting open kitchen, complete with a convenient bar for casual dining. The seamless flow leads you into the adjoining combined living (terrazzo) and dining (tile) areas, perfect for entertaining guests or simply relaxing with loved ones. A bonus room offers versatile space for a home office, playroom, or hobby area, catering to your lifestyle needs. For added convenience, an indoor laundry/utility room simplifies household chores. Original terrazzo floors grace the living room and bedrooms, exuding a sense of enduring elegance and easy maintenance. Step outside to the open porch at the rear, where you can unwind and soak in the tranquility of the surrounding landscape. This abode is equipped with two hot water heaters, ensuring ample supply for your daily needs. Additionally, the A/C unit was thoughtfully replaced in 2022, offering climate control for year-round comfort. Situated on a generous 0.38-acre lot, this property provides ample outdoor space for gardening, recreation, or potential expansion. Enjoy the peace and privacy of the neighborhood while still being mere minutes away from the vibrant amenities of Downtown DeLand. Whether you're seeking a peaceful retreat or a welcoming space to host gatherings, this home offers the ideal blend of classic charm and modern convenience, promising a lifestyle of comfort and contentment for years to come.
- Type:
- Other
- Sq.Ft.:
- 13,344
- Status:
- Active
- Beds:
- 3
- Lot size:
- 1.24 Acres
- Year built:
- 1978
- Baths:
- 2.00
- MLS#:
- S5103806
- Subdivision:
- Na
ADDITIONAL INFORMATION
This country paradise offers peaceful living with plenty of space to enjoy year-round. The home has a living room, family room, and a split bedroom floor plan. A spacious 2 car detached garage. The property is completely fenced. Schedule a showing today!
- Type:
- Single Family
- Sq.Ft.:
- 3,730
- Status:
- Active
- Beds:
- 5
- Lot size:
- 2.76 Acres
- Year built:
- 2018
- Baths:
- 4.00
- MLS#:
- O6198787
- Subdivision:
- Norris Dupont & Gaudry Grant
ADDITIONAL INFORMATION
6 to 6.25 interest rate!!!!! Welcome to this gorgeous custom-built 5 bedroom 4 bathroom home, located in the highly desirable gated community of Glenwood Oaks. Located on 2.5 acres of land, this home has 3,730 sq ft of living space that accommodates the whole family! The double door entryway leads to a spacious living area perfect for entertaining family and friends. The kitchen has a large island with granite countertops, shaker style cabinets, and a wine refrigerator. The primary bedroom is spacious with a luxurious en-suite bathroom featuring a spa-like soaking tub, a separate shower, and dual vanities. The 4 additional bedrooms are located on the same side of the home and offer ample space for comfortable living. Enjoy the screened-in pool area with conservation views and built-in heated jacuzzi. The porch is a great entertainment hub that features an outdoor kitchen with granite countertops and stainless steel appliances. The home also features new plantation shutters throughout and the convenience of a 4-car garage. Don't miss your chance to call this beautiful property home, call today to schedule your private showing!
$396,490
374 Camilla Road Deland, FL 32724
- Type:
- Single Family
- Sq.Ft.:
- 1,828
- Status:
- Active
- Beds:
- 4
- Lot size:
- 0.19 Acres
- Year built:
- 2024
- Baths:
- 2.00
- MLS#:
- O6199795
- Subdivision:
- Victoria Oaks Ph B
ADDITIONAL INFORMATION
Under Construction. Victoria Oaks presents the Cali. This all concrete block constructed, one-story layout optimizes living space with an open concept kitchen overlooking the living area, dining room, and outdoor lanai. Entertaining is a breeze, as this popular single-family home features a spacious kitchen island, dining area and a spacious pantry for extra storage. This community has stainless steel appliances, making cooking a piece of cake. Bedroom one, located in the back of the home for privacy, has an en suite bathroom with a double vanity, spacious shower/tub space as well as a spacious walk-in closet. Towards the front of the home two additional bedrooms share a second full bathroom. Across the hall you will find a fourth bedroom. This home features a space to fit all your needs. Like all homes in Victoria Oaks, the Cali includes a Home is Connected smart home technology package which allows you to control your home with your smart device while near or away. *Photos are of similar model but not that of exact house. Pictures, photographs, colors, features, and sizes are for illustration purposes only and will vary from the homes as built. Home and community information including pricing, included features, terms, availability and amenities are subject to change and prior sale at any time without notice or obligation. Please note that no representations or warranties are made regarding school districts or school assignments; you should conduct your own investigation regarding current and future schools and school boundaries.*
- Type:
- Single Family
- Sq.Ft.:
- 1,828
- Status:
- Active
- Beds:
- 4
- Lot size:
- 0.16 Acres
- Year built:
- 2024
- Baths:
- 2.00
- MLS#:
- O6199788
- Subdivision:
- Victoria Oaks Ph A
ADDITIONAL INFORMATION
Under Construction. Victoria Oaks presents the Cali. This all concrete block constructed, one-story layout optimizes living space with an open concept kitchen overlooking the living area, dining room, and outdoor lanai. Entertaining is a breeze, as this popular single-family home features a spacious kitchen island, dining area and a spacious pantry for extra storage. This community has stainless steel appliances, making cooking a piece of cake. Bedroom one, located in the back of the home for privacy, has an en suite bathroom with a double vanity, spacious shower/tub space as well as a spacious walk-in closet. Towards the front of the home two additional bedrooms share a second full bathroom. Across the hall you will find a fourth bedroom. This home features a space to fit all your needs. Like all homes in Victoria Oaks, the Cali includes a Home is Connected smart home technology package which allows you to control your home with your smart device while near or away. *Photos are of similar model but not that of exact house. Pictures, photographs, colors, features, and sizes are for illustration purposes only and will vary from the homes as built. Home and community information including pricing, included features, terms, availability and amenities are subject to change and prior sale at any time without notice or obligation. Please note that no representations or warranties are made regarding school districts or school assignments; you should conduct your own investigation regarding current and future schools and school boundaries.*
$379,000
4095 Grand Avenue Deland, FL 32720
- Type:
- Single Family
- Sq.Ft.:
- 1,764
- Status:
- Active
- Beds:
- 3
- Lot size:
- 0.46 Acres
- Year built:
- 1971
- Baths:
- 2.00
- MLS#:
- V4935799
- Subdivision:
- Glenwood Manor Farms Unrec 208
ADDITIONAL INFORMATION
GLENWOOD POOL HOME- Escape the hustle and bustle and immerse yourself in nature with this 3-bedroom, 2-bathroom home nestled in the highly desirable Glenwood community. Situated in a bird sanctuary and free from the constraints of an HOA, this location offers serenity and freedom like no other. Step outside your front door and onto miles of walking and biking trails, perfect for exploring the lush surroundings. The De Leon Springs State Park, Lk Woodruff National Wildlife Refuge and the alluring St. Johns River are just moments away, offering endless opportunities for outdoor adventures. Enter the home through inviting French doors into the airy vaulted ceiling living room, complete with a cozy wood-burning fireplace to warm your evenings. Transition seamlessly into the dining room and newly renovated kitchen, where culinary delights await. Conveniently adjacent, find the generous laundry room and pantry, adding practicality to everyday living. An additional set of French doors beckon you to the fully screened lanai and pool area, where relaxation and entertainment await. Enjoy leisurely afternoons basking in the sun or hosting gatherings with loved ones on this roomie lanai. A flex space ideal for an office or family room make this house explode with possibilities to meet any homeowner's needs. Outside, discover an oversized fully fenced backyard with ample space for RV parking, as well as a concrete slab ready for your shed or workshop. This home boasts a NEW roof installed in 2022 and NEW WINDOWS 2018 ensuring peace of mind for years to come. Don't miss your chance to experience the relaxing lifestyle this home offers. Just 15 minutes from delightful downtown DeLand and Stetson University. Schedule your appointment today and make this home yours! Please see Realtor Remarks for additional information.
- Type:
- Single Family
- Sq.Ft.:
- 2,282
- Status:
- Active
- Beds:
- 5
- Lot size:
- 0.08 Acres
- Year built:
- 1903
- Baths:
- 3.00
- MLS#:
- V4935901
- Subdivision:
- Howrys Add
ADDITIONAL INFORMATION
LOCATION LOCATION LOCATION!! Investor Alert. Check out this beautifully maintained historic Triplex in the heart of Downtown Deland. This property consists of a two-story building with 2- 2 bedroom/1 bath units and a detached 1/1 cottage. All units are full of character and charm, and are walking distance to shopping, dining, and all downtown Deland has to offer. You are only 1 mile from Stetson University. Don't let this investment opportunity pass you by. Call today to set up your private showing. All information taken from the tax record, and while deemed reliable, cannot be guaranteed.
- Type:
- Single Family
- Sq.Ft.:
- 1,504
- Status:
- Active
- Beds:
- 3
- Lot size:
- 0.13 Acres
- Year built:
- 2024
- Baths:
- 2.00
- MLS#:
- O6199455
- Subdivision:
- Pelham Park
ADDITIONAL INFORMATION
Under Construction. Pelham Park presents the Allex. This all concrete block constructed, one-story layout optimizes living space with an open concept. As you go down the hallway and enter a spacious kitchen featuring stainless steel appliances with ample counter space and a walk-in pantry for extra storage. The living room is complete with a view to the covered lanai outside. Bedroom one, located at the back of the home for privacy, has an en suite bathroom that features a double vanity sink with a walk-in closet. Two additional guest bedrooms and one bath are tucked away down the hall from the dining room. The laundry room is located at the front of home near the two-car garage. Like all homes in Pelham Park, the Allex includes a Home is Connected smart home technology package which allows you to control your home with your smart device while near or away. *Photos are of similar model but not that of exact house. Pictures, photographs, colors, features, and sizes are for illustration purposes only and will vary from the homes as built. Home and community information including pricing, included features, terms, availability and amenities are subject to change and prior sale at any time without notice or obligation. Please note that no representations or warranties are made regarding school districts or school assignments; you should conduct your own investigation regarding current and future schools and school boundaries.*
- Type:
- Single Family
- Sq.Ft.:
- 1,614
- Status:
- Active
- Beds:
- 3
- Lot size:
- 0.11 Acres
- Year built:
- 2024
- Baths:
- 2.00
- MLS#:
- O6199434
- Subdivision:
- Pelham Park
ADDITIONAL INFORMATION
Under Construction. Pelham Park presents the Jemison. A front porch welcomes to you into a one-story all concrete block construction home. Designed to optimize living space with an open concept kitchen that overlooks the versatile great room and covered lanai. The well-appointed kitchen features an island with bar seating, oversized walk in pantry and sleek stainless steel appliances. Bedroom one is located at the rear of the home for privacy and has an en suite bathroom with a double vanity and spacious walk-in closet providing substantial storage space. A second bedroom and bathroom are located at the front of the home. Just off the kitchen, the versatile flex space can be utilized as an office or cozy den. Like all homes in Pelham Park, the Jemison includes a Home is Connected smart home technology package which allows you to control your home with your smart device while near or away. *Photos are of similar model but not that of exact house. Pictures, photographs, colors, features, and sizes are for illustration purposes only and will vary from the homes as built. Home and community information including pricing, included features, terms, availability and amenities are subject to change and prior sale at any time without notice or obligation. Please note that no representations or warranties are made regarding school districts or school assignments; you should conduct your own investigation regarding current and future schools and school boundaries.*
- Type:
- Single Family
- Sq.Ft.:
- 1,505
- Status:
- Active
- Beds:
- 3
- Lot size:
- 0.17 Acres
- Year built:
- 2016
- Baths:
- 2.00
- MLS#:
- V4935863
- Subdivision:
- Mallory Square Ph 01
ADDITIONAL INFORMATION
Welcome to your dream home! Nestled in the serene neighborhood Mallory Square, this exquisite 3-bedroom, 2-bathroom abode offers the perfect blend of comfort and sophistication. Built in 2016, this modern gem boasts 1,505 square feet of meticulously designed living space. Step inside to discover a spacious and inviting interior adorned with a large open split floor plan, creating an airy atmosphere perfect for both relaxation and entertaining. The heart of the home is the gourmet kitchen, featuring all wood cabinets, sleek granite countertops, a convenient kitchen island, and top-of-the-line stainless steel appliances, making cooking a joyous experience. Adjacent to the kitchen, you'll find the indoor laundry room, adding convenience to your daily routines. Retreat to the cozy bedrooms where plush new carpeting awaits underfoot, providing warmth and comfort. Meanwhile, the main areas are adorned with elegant tile flooring, offering both durability and easy maintenance. With a 2-car garage providing ample parking and storage space, this home effortlessly combines style with functionality. Step outside to your expansive backyard, where endless possibilities await. Whether you envision hosting lively gatherings, gardening in the sunshine, or simply unwinding in your own private oasis, this outdoor space is sure to exceed your expectations. Don't miss the opportunity to make this stunning residence your own. Schedule a viewing today and experience the epitome of modern living in this meticulously crafted home.
- Type:
- Single Family
- Sq.Ft.:
- 2,357
- Status:
- Active
- Beds:
- 5
- Lot size:
- 0.11 Acres
- Year built:
- 2022
- Baths:
- 3.00
- MLS#:
- O6198983
- Subdivision:
- Lakewood Park Ph 1
ADDITIONAL INFORMATION
Beautiful sweet home, 5 beds and 3 baths . Located in the new Lakewood Park subdivision, this home is ready for it's new owners, of living areas with upgrades galore, have :Trim 5 1/4 baseboards,Chinchilla glass front doors, Metal balusters on stairs, Pendant lighting over island, Cabinet crown molding,The cabinets are the house are upgraded, kinsdale painted pewter glaze, Kitchen and bathroom countertops- quartz, White tile kitchen backsplash, Tile flooring in bathroom and laundry room - 18x18 Havana white with bleached wood grout. Luxury vinyl plank oak neutral ground throughout the whole house, We have the extra space between us and the neighbors on the left side, Pond in the back yard with a fence , Lanai is extra toLanai is extra to Backyard flood lights. This property is close to restaurants, beaches, hospitals, churches, I-4, downtown Deland.
- Type:
- Single Family
- Sq.Ft.:
- 1,100
- Status:
- Active
- Beds:
- 3
- Lot size:
- 0.26 Acres
- Year built:
- 1962
- Baths:
- 1.00
- MLS#:
- V4935843
- Subdivision:
- Daytona Park Estates Sec C
ADDITIONAL INFORMATION
DELAND: DAYTONA PARK ESTATES-Don't miss the opportunity to own this adorable home in this up and coming neighborhood! This 3 bedroom 1 bathroom home has 1100 sq ft and sits on a fenced .26 acre lot! The cute screened front porch is the perfect spot for morning coffee and watching the sunset at night. The open living room has space for everyone and this flows to the kitchen. The kitchen has a large window that overlooks the backyard and there is plenty of counter and storage space. The dining area has room for you dining table and make for easy entertaining and family gatherings being so close to the kitchen! The utility room is off the kitchen and has extra storage space for your laundry and cleaning needs. Barn doors lead to the Primary bedroom which features a ceiling fan, multiple windows and ample closet. Additional bedrooms are spacious and there is a full bathroom with shower/tub combo. The backyard is AMAZING! There are already vegetable beds to grown your own food and storage shed for your lawn equipment. The yard is very spacious and private and there is plenty of room for everyone to run and play! The location is close to shopping, restaurant's and Award winning Downtown DeLand. The Speedway is minutes away-so hop on to head to the beach's. Don't wait! Make this home your own! **The info in MLS is thought to be correct but not guaranteed**
$520,000
3395 Oaklea Drive Deland, FL 32720
- Type:
- Single Family
- Sq.Ft.:
- 1,850
- Status:
- Active
- Beds:
- 3
- Lot size:
- 3 Acres
- Year built:
- 1979
- Baths:
- 2.00
- MLS#:
- V4935870
- Subdivision:
- Tall Oaks
ADDITIONAL INFORMATION
Come check out this Beautiful 1 owner home that sits on 3 full acres of pristine property. ZONED FOR HORSES! The home is located in one of Deland’s sought after areas of North Deland in Tall Oaks, where all the homes are spread out with acreage. When you pull down the road into the quiet neighborhood you will find that the home is fully fenced with a gate. Located in the backyard you will find a Pole Barn with a screen enclosure and a concrete floor that can be used as an additional garage, workshop, storage or park. An additional shed is also located in the back for your lawn equipment or for even more storage. The attached 2 car garage is large enough to fit 2 cars. New Roof fully replaced in Nov 2017. Off the Family Room you will find sliding glass doors which will bring you to the screened in porch that overlooks the serene beautiful private back yard. No restrictions so bring the toys and park your RV or Boat right at home. Hurricane Shutters kept in the garage, so no need to worry there. Split bedroom design with Wood Burning Fireplace in the Family room. This home has large rooms with a very open feel. The kitchen boasts lots of cabinet and countertop space for the chef in the home. The additional living room space provides room for the family to spread out. The home offers a kitchen nook eat in space as well as a formal dining room. The Master Bedroom is oversized with a large walk in closet and partially updated Master Bath. You are only a 30 min drive to the most beautiful beaches Florida has to offer and only an hour drive to Orlando for your work commute or attending the attractions. Conveniently located close to shopping, restaurants, and medical facilities and only about a 10 min drive to the Famous Downtown Deland where you will always find something fun to do with their Music events, Art Shows, Bike Feast and too many more to mention and also some of the best Restaurants around. If you like to boat or fish you are close to the river for docking your boat and don't miss out on visiting the famous Blue Springs State Park located about 20 mins away where you can swim in the beautiful clear spring waters in the summer & have a picnic or visit the Manatees in the winter. Don't wait till this one is gone, call today for your private showing!
- Type:
- Single Family
- Sq.Ft.:
- 2,000
- Status:
- Active
- Beds:
- 3
- Lot size:
- 0.22 Acres
- Year built:
- 2006
- Baths:
- 2.00
- MLS#:
- V4935806
- Subdivision:
- Forest Trace
ADDITIONAL INFORMATION
Welcome to the Forest Trace Community in Deland! This charming home seamlessly blends comfort and style. Picture yourself relaxing in the in-ground pool, surrounded by lush tropical plants in the backyard—a true slice of Caribbean paradise. Recent upgrades, including a 3-year-old roof and a 2-year-old AC system, ensure modern comfort. The gourmet kitchen boasts granite countertops, sleek white shaker cabinets, and newer appliances. Your spacious master suite awaits, complete with a marble-floored bathroom featuring a double vanity, garden tub, and a walk-in closet. Don't miss out—call now to view this gem before it becomes someone's dream vacation at home!
- Type:
- Single Family
- Sq.Ft.:
- 2,970
- Status:
- Active
- Beds:
- 3
- Lot size:
- 0.24 Acres
- Year built:
- 2004
- Baths:
- 3.00
- MLS#:
- V4935858
- Subdivision:
- Victoria Park Southwest Increment
ADDITIONAL INFORMATION
Welcome to 514 Ridgeway Blvd, an Arthur Rutenberg custom-designed executive home, perfectly situated on hole 1 of the Victoria Hills Golf Course. This meticulously maintained home is a golfers delight just steps to the clubhouse and Sparrows Grille. Featuring 3 bedrooms and 3 baths with an office/den that can easily be converted into a 4th bedroom, this home boasts 2,970 square feet of well designed living space. Upon arrival, you will notice the paver driveway and walkway, manicured lawn and oversized front porch. Step through the double leaded glass doors inside to the light and bright open floor plan featuring 10’-12’ coffered ceilings, crown molding throughout and many other custom upgrades. Split Floorpan includes a formal living and dining room, wine/coffee bar, breakfast nook in Kitchen with upgraded appliances and breakfast bar overlooking the family room. 2 sets of triple corner sliders open up the living space to the outdoors creating the perfect indoor/outdoor oasis. The oversized primary suite includes an en-sute bathroom with dual sinks, jetted tub, walk in shower and a 10 x 12 bonus room; perfect for a gym, nursery, office or anything that fits your lifestyle. Enjoy peace of mind with a whole home gas Generac system, ensuring your comfort in any situation. A new roof was installed in 2021, along with a newer 5-ton Carrier AC unit and BRAND NEW PDG hurricane impact windows to be installed provides added value and efficiency to this already impressive home. Entertain guests effortlessly in the outdoor patio with summer kitchen complete with a gas grill, sink, beverage refrigerator, and TV. Additional features to note: epoxy coated garage floors, whole home water filtration system, custom closets, solar shades on the lanai, landscape lighting and a whole home surround sound system inside and out. No detail has been spared by these original owners! Victoria Park is a master-planed community offering a variety of amenities including community pools, fitness center, lighted tennis courts, walking trails, picnic parks, playground, golf course and more! Call today to schedule a private tour and ask for a full list of upgrades! Bedroom Closet Type: Walk-in Closet (Primary Bedroom).
$424,900
603 W Hogle Avenue Deland, FL 32720
- Type:
- Single Family
- Sq.Ft.:
- 1,628
- Status:
- Active
- Beds:
- 3
- Lot size:
- 0.2 Acres
- Year built:
- 1975
- Baths:
- 2.00
- MLS#:
- V4935852
- Subdivision:
- Pennsylvania Park Rep Blk 65 & 66 Deland
ADDITIONAL INFORMATION
Welcome to this meticulously maintained and renovated home in the heart of historic DeLand! This charming well built block home, built in 1975, boasts 3 bedrooms, 2 bathrooms, and a spacious 1,628 square feet of living space on a generous 85x100 lot. Step inside to discover a plethora of modern amenities and updates, including a 2014 roof with 30-year architectural shingles, vinyl frame double pane windows throughout, tankless water heater, H.D TV Antenna, 16 Seer A/C HVAC system, updated electric service and breaker box, newer exterior doors, and fresh exterior paint, beautiful luxury vinyl flooring add to the appeal of this home. The outdoor oasis is truly a sight to behold, with the feeling of being in your own private resort, featuring a stunning 12x24 saltwater lagoon in-ground pool with a pebble coat finish with lifetime warranty, child safety fence, outdoor lighting, spouting and French drain system, two-story Hardie Board storage shed/workshop/cabana, 6' vinyl fencing, 8 x 10 greenhouse with sprinkler system, professionally installed pavers and landscaping create a serene and private retreat for the gardener at heart. Inside, the custom kitchen with 42" hickory cabinets and travertine backsplash, walk-in pantry, stainless-steel appliances that includes a 5 burner gas stove is a chef's dream, The spacious 18 x 12 Florida Room offers extra space for relaxing with your favorite book or entertaining friends and family, good sized bedrooms, formal dining, laundry room to include stackable washer and dryer, while the updated bathrooms offer luxury and convenience. Don't miss out on this one-of-a-kind home in a prime location mins to medical facilities, shopping, restaurants and Stetson University. Call today before this home says "Sold"
| All listing information is deemed reliable but not guaranteed and should be independently verified through personal inspection by appropriate professionals. Listings displayed on this website may be subject to prior sale or removal from sale; availability of any listing should always be independently verified. Listing information is provided for consumer personal, non-commercial use, solely to identify potential properties for potential purchase; all other use is strictly prohibited and may violate relevant federal and state law. Copyright 2024, My Florida Regional MLS DBA Stellar MLS. |

Deland Real Estate
The median home value in Deland, FL is $365,000. This is higher than the county median home value of $201,100. The national median home value is $219,700. The average price of homes sold in Deland, FL is $365,000. Approximately 47.91% of Deland homes are owned, compared to 40.64% rented, while 11.45% are vacant. Deland real estate listings include condos, townhomes, and single family homes for sale. Commercial properties are also available. If you see a property you’re interested in, contact a Deland real estate agent to arrange a tour today!
Deland, Florida has a population of 30,315. Deland is more family-centric than the surrounding county with 23.29% of the households containing married families with children. The county average for households married with children is 21.19%.
The median household income in Deland, Florida is $39,902. The median household income for the surrounding county is $43,838 compared to the national median of $57,652. The median age of people living in Deland is 41.9 years.
Deland Weather
The average high temperature in July is 91.1 degrees, with an average low temperature in January of 43.7 degrees. The average rainfall is approximately 51.8 inches per year, with 0 inches of snow per year.
