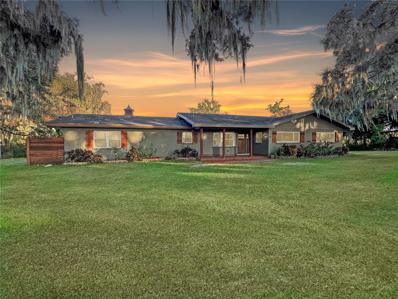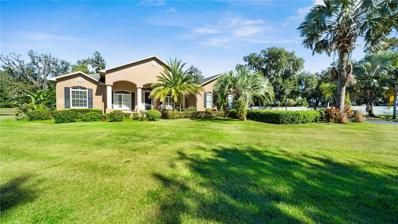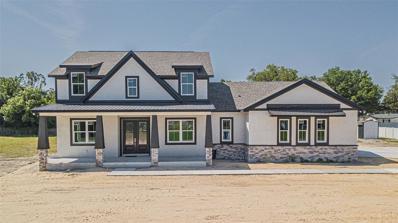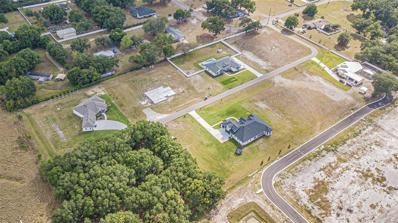Dover FL Homes for Sale
$697,400
4356 Lindsey Loop Dover, FL 33527
- Type:
- Single Family
- Sq.Ft.:
- 2,472
- Status:
- Active
- Beds:
- 3
- Lot size:
- 4.7 Acres
- Year built:
- 1962
- Baths:
- 2.00
- MLS#:
- T3483859
- Subdivision:
- Unplatted
ADDITIONAL INFORMATION
YOUR PRIVATE WOODED OASIS WITH LAKE VIEW! COMPLETELY RENOVATED HOME with 4.7 ACRES. This exceptional updated home is a dream come true and is nestled on nearly 5 acres with a gorgeous natural setting, grand old oaks and water views. The 2400+ sf home features 3 bedrooms, 2 baths, formal areas plus a large bonus room and a host of luxurious upgrades. Zoned ASC-1 (one home and/or mobile home per acre), enjoy owning your own private estate, or check into the possibility of creating a multi home family compound or AirBNB. No deed restrictions, so bring your RV, 4 wheelers & other toys, pets & more! Upon entering, you'll be captivated by the inviting ambiance of the open floor plan, which flows seamlessly between living spaces. Gorgeous upgraded laminate floors and the breathtaking floor to ceiling fireplace give a nod to modern farmhouse style. The spectacular kitchen is the heart of this home, showcasing exquisite wood cabinets with soft close drawers & roll out shelves, gleaming marble countertops, breakfast bar, newer stainless steel appliances including Bosch dishwasher, plus 2 large pantries, providing both aesthetic appeal and modern convenience for the discerning chef. Sip your morning coffee in the breakfast nook, relishing the beautiful view of nature and the sparkling lake beyond. The wood burning fireplace takes center stage in the living room, providing the perfect place to relax with loved ones on chilly evenings. The adjoining formal dining room is ideal for entertaining a crowd during festive holiday dinner parties. The expansive family room features glass sliders with lanai access and is highlighted by a charming rustic bar/grilling area. At the end of a busy day, retreat to your luxurious owner’s suite with an enormous walk-in closet, enhanced with custom shelving throughout and gorgeous ensuite bath with walk-in shower, comfort height vanity & lots of additional storage space. Bedrooms #2 and #3 feature generous closet storage and wide picture windows. The fabulous second bath features a large walk-in shower with a river rock base and rain shower head, modern vanity with a vessel sink and open storage, plus a linen closet. Step outside to your very own oasis – a heated saltwater pool that beckons for relaxation and fun in the sun. Enjoy a refreshing swim, sunbathe on the screened pool deck, or savor a meal al fresco on the expansive patio. Roof is 2015, Double Hung Insulated Windows & doors are 4 years old, 2024 New Pool Heater and Pool pump & new well points and electric & plumbing were updated approximately 8 yrs ago. Additional features include a 2 car attached garage, 2 additional carports for RV or boat storage and workshop/shed. While the property provides private tranquility, the location is ideal for quick commutes to work: only 2 miles to 1-4, less than 20 mins ride to downtown Tampa, and centrally located between the theme parks in Orlando and Pinellas County's renowned beaches. Close to shopping, many restaurants & in the Strawberry Crest school district. Don't miss your chance to make this incredible property your own!
- Type:
- Single Family
- Sq.Ft.:
- 2,346
- Status:
- Active
- Beds:
- 4
- Lot size:
- 1.01 Acres
- Year built:
- 2006
- Baths:
- 3.00
- MLS#:
- L4940251
- Subdivision:
- Kalebs Forest
ADDITIONAL INFORMATION
Welcome to the epitome of elegance and privacy! Nestled within a tranquil, secluded cul-de-sac on a sprawling 1.01-acre lot, this bespoke residence awaits your ownership. Boasting four generously proportioned bedrooms, three full bathrooms, an office den, and a capacious three-car garage, this home is a testament to both opulence and practicality. Notably, there are no HOA or CDD fees, offering unparalleled freedom and flexibility. As you step into this exquisite abode, the grandeur of its welcoming foyer becomes immediately apparent. The house is adorned with exquisite details, soaring volume ceilings, and a harmonious fusion of tile and hardwood floors throughout. For the culinary enthusiast and entertainer in you, the kitchen is a veritable masterpiece. It features a suite of stainless steel appliances, including a double oven and a refrigerator. The island, complete with an additional sink and breakfast bar, enhances the practicality and aesthetics. Spacious 42-inch cherrywood cabinetry, stone countertops, and a generous eat-in area complete this culinary haven. The family room is the perfect space for gatherings and entertainment, bringing family and friends together in a warm and inviting atmosphere. The master bedroom, strategically situated in a split plan, is a haven of tranquility. It boasts double tray ceilings and an abundance of space, accommodating even the most oversized of furnishings. The master bathroom is equally impressive, featuring a double sink vanity, a pristine garden tub, and a capacious walk-in shower. The remaining three bedrooms are discreetly located on the opposite side of the house, providing privacy and convenience. Two full bathrooms cater to these living quarters. Stepping outside onto the covered screened lanai, you're welcome to unwind and relax with family or friends. This home is equipped with essential appliances, including a washer and dryer. It also boasts a water softener, a one-year-old A/C unit, the water heater is one year old, and a well and septic system serviced in May 2022. A functional sprinkler system adds to the ease of maintenance, the roof is original. This spacious property offers ample room for RVs, boats, or vessels, and it is conveniently situated in a non-deed restricted community with easy access to I-4. Don't miss this rare opportunity to make this exclusive property your own. Schedule your private viewing today and prepare to be enamored by its many charms. Please note that prospective buyers should verify all measurements and dimensions. *** Attention: LOAN COULD BE ASSUMABLE present loan is at 3.625%
- Type:
- Single Family
- Sq.Ft.:
- 2,615
- Status:
- Active
- Beds:
- 3
- Lot size:
- 1.04 Acres
- Year built:
- 2024
- Baths:
- 3.00
- MLS#:
- T3436657
- Subdivision:
- Gallagher Reserve
ADDITIONAL INFORMATION
Under Construction. ***UPDATED PHOTOS/AERIALS & 3D TOUR COMING SOON ON 02/27/24!!!-Home is almost completed! Updated Photos of the Build Process on this Beautiful 2 Story Home. Hoping to be completed by Late January or early February! Welcome to Beautiful Gallagher Reserve...This Custom Built Modern Farmhouse Plan provides a comfortable layout for any size Family. Featuring tall ceilings & an open floor concept living space that leads out to a beautiful covered Lanai. From the moment you walk thru the French Doors into the Foyer you will discover a Formal Dining Room across from a quiet Study. Towards the rear of the home you will find loads of spaciousness & an open kitchen that includes lots of workspace along with a Double Door Pantry for Maximum storage. First Floor Master Suite is privately tucked away behind a 2 Car Garage & Features Dual walk in Closets & so much more. A powder Bath resides just inside from Double Garage next to Laundry Room. And...did I mention LOW HOA Fees!. This could easily be a 4 bedroom 3 bath or a 3 bedroom with a game room. All New GE Appliances. For a Picture of this Home go to Gallagherreserve.com & click on Floor Plan #6 (Please see Floor Plans attached to this Listing-not Floor Plans on Website) as they have been revised by the Builder. Builder requires a Minimum of 3% EMD. Buyers will be able to choose the Flooring & Paint colors with an allowance by the Builder. Any costs above the Builder Allowance will be the Buyers Upgrades added to the Contract Price. The Floor plan to this Home is attached to this Listing as an attachment. Builder Prefers a construction Loan & is a Preapproved Builder at several Financial Institutions. There are 7 Homes in this Community all on 1+ Acre Lots. This will be a Gated Community once all Homes have been built. The 4 Homes already Built have loads of Community Fun & games & together time that has brought them all together as a Community. This Quiet, Hidden Community is calling your Name to make it Home!
- Type:
- Single Family
- Sq.Ft.:
- 2,626
- Status:
- Active
- Beds:
- 4
- Lot size:
- 1 Acres
- Year built:
- 2024
- Baths:
- 3.00
- MLS#:
- T3436659
- Subdivision:
- Gallagher Reserve
ADDITIONAL INFORMATION
Pre-Construction. To be built. Welcome To Beautiful Gallagher Reserve. This Stunning Custom Built Contemporary Farmhouse Boasts 4 bedrooms 3 baths with a possible 5th bedroom or office/study/workout room as the Flex Room that is enclosed with a Lovely Barn Door. You will find a spacious Front porch upon entering the home thru a set of Beautiful French Doors leading to the Foyer & Flex Room across from 2 of the 4 Bedrooms. Master Suite & Bath is tucked away nicely at the rear of the home with access to the Laundry Room. Tall ceilings throughout along with Crown Molding, insulated Windows & More!. Thru the Foyer you will find an enormous Great Room for all your Entertaining needs leading out to Covered Lanai thru another set of French doors. The Large Kitchen is fit for a Chef! 3 Car Garage for all your Auto & storage needs. Builder requires 3% EMD & is a preapproved Builder at several Financial Institutions. Builder Prefers a Construction Loan. Buyer will be able to choose Interior Paint Colors & Flooring. If upgrades exceed Builder Allowance, these Costs will be added to Contract Price. And...did I mention LOW HOA FEES! Go to gallagherreserve.com & click on Floor plan #4 for a Picture of the Completed Build. Builder has revised Floor plans that are made an attachment to this Listing. Please see Revised Floor plans attached. There are 7 Homes in this Community of which we have 2 remaining. Dont miss your opportunity to be part of this Wonderful Community that has come together as friends & Neighbors. Gallagher Reserve is calling your Name!
| All listing information is deemed reliable but not guaranteed and should be independently verified through personal inspection by appropriate professionals. Listings displayed on this website may be subject to prior sale or removal from sale; availability of any listing should always be independently verified. Listing information is provided for consumer personal, non-commercial use, solely to identify potential properties for potential purchase; all other use is strictly prohibited and may violate relevant federal and state law. Copyright 2024, My Florida Regional MLS DBA Stellar MLS. |
Dover Real Estate
The median home value in Dover, FL is $487,500. This is higher than the county median home value of $220,000. The national median home value is $219,700. The average price of homes sold in Dover, FL is $487,500. Approximately 44.59% of Dover homes are owned, compared to 49.54% rented, while 5.87% are vacant. Dover real estate listings include condos, townhomes, and single family homes for sale. Commercial properties are also available. If you see a property you’re interested in, contact a Dover real estate agent to arrange a tour today!
Dover, Florida has a population of 3,473. Dover is more family-centric than the surrounding county with 45.58% of the households containing married families with children. The county average for households married with children is 29.82%.
The median household income in Dover, Florida is $31,447. The median household income for the surrounding county is $53,742 compared to the national median of $57,652. The median age of people living in Dover is 30.4 years.
Dover Weather
The average high temperature in July is 91 degrees, with an average low temperature in January of 48.9 degrees. The average rainfall is approximately 52.4 inches per year, with 0 inches of snow per year.



