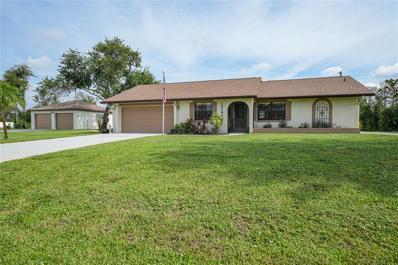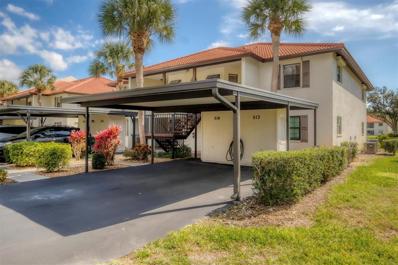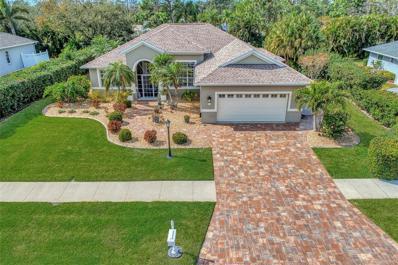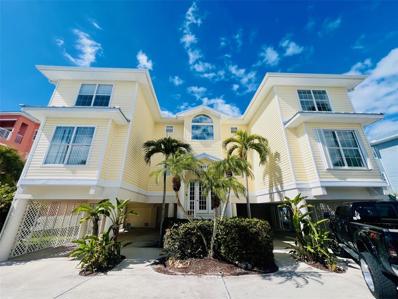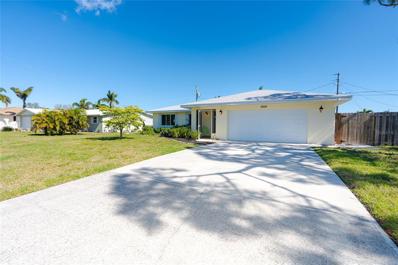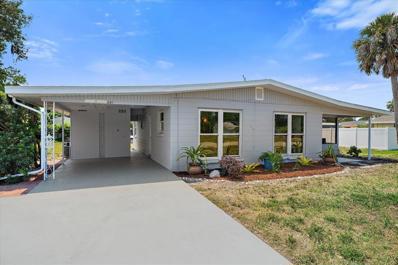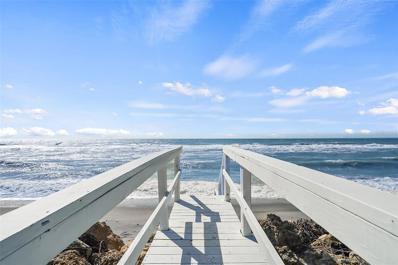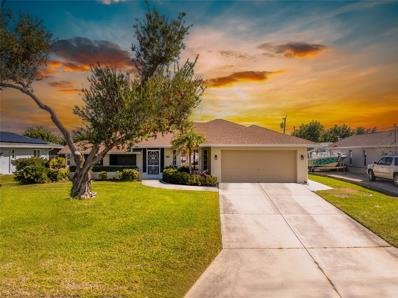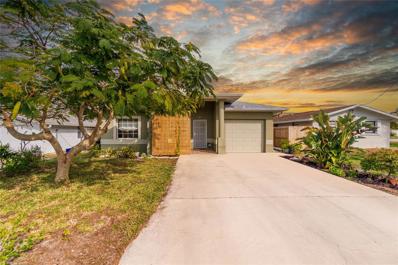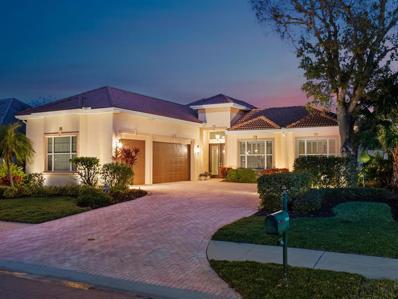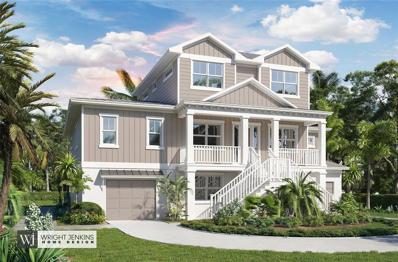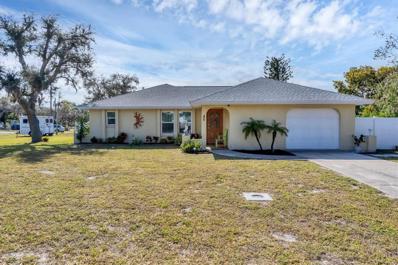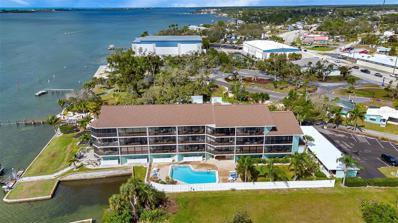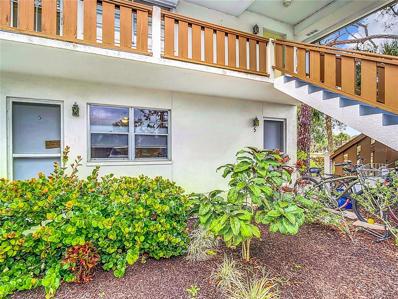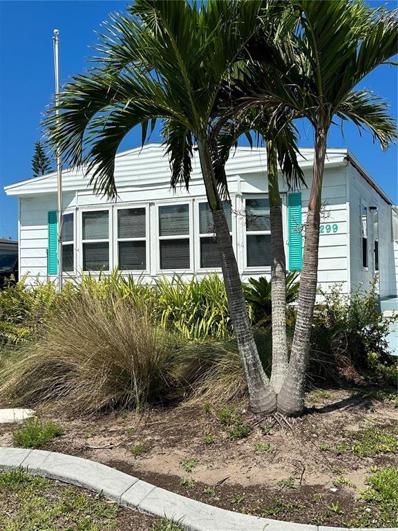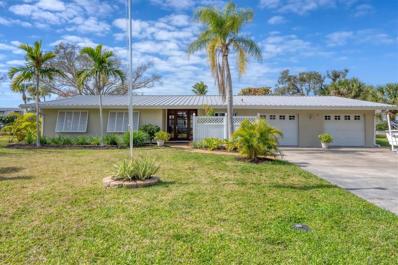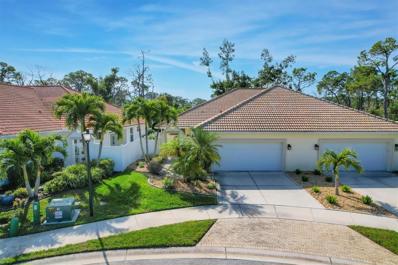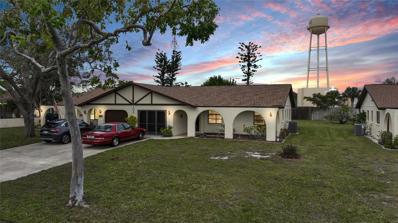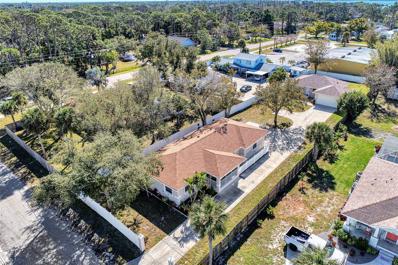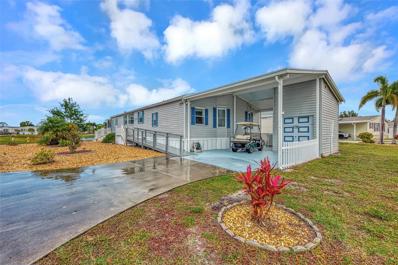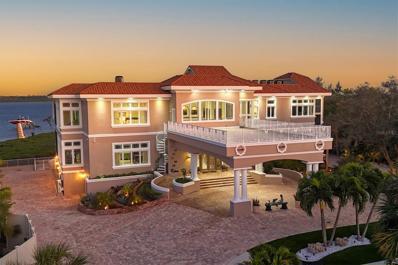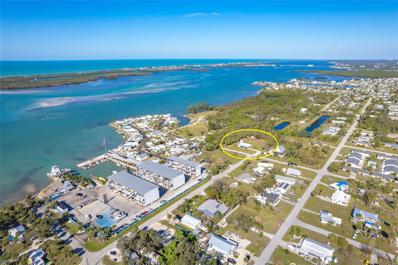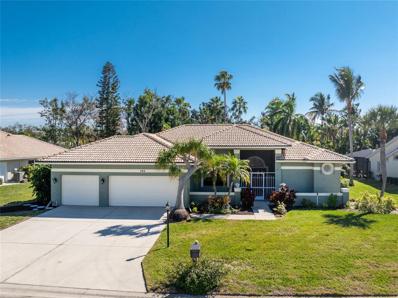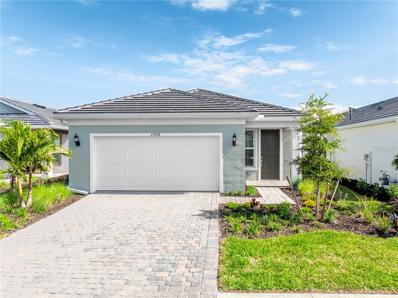Englewood FL Homes for Sale
- Type:
- Single Family
- Sq.Ft.:
- 1,177
- Status:
- Active
- Beds:
- 2
- Lot size:
- 0.46 Acres
- Year built:
- 1989
- Baths:
- 2.00
- MLS#:
- C7487921
- Subdivision:
- Port Charlotte Sec 064
ADDITIONAL INFORMATION
Welcome to your Florida dream house! Pride in ownership is apparent in this two bedroom, two bath, and two car attached garage home on a double lot, from the clean and well utilized interior space with vaulted ceilings to the mature landscaped yard. Property boasts an additional 30x30 detached concrete block garage (built 2012) with 8 foot high doors and has a convenient walk path between it and the home. Garage has an additional extra large driveway, you could park 6 cars in garage spaces and another 12 without ever touching the grass. Roofs on the home, the detached garage, and the additional storage shed are all new this year and main electrical panel was replaced in 2022. Moving onto the covered back patio with vinyl windows that allows the option to open up the doors and cool the area that looks onto your heated pool with a pebble like finish and a spacious covered area to enjoy some sun and stay dry during Florida sunshowers. Pool heater is recently replaced in 2021. On an average day this home is less then a 15 minute drive to Manasota Key Beach You can even buy this home turn key! Don't miss out on the ability to live this close to the beach, store all your boats and toys under cover, and be able to lay out by your private heated pool all in the same day!
- Type:
- Condo
- Sq.Ft.:
- 1,115
- Status:
- Active
- Beds:
- 2
- Year built:
- 1989
- Baths:
- 2.00
- MLS#:
- D6134856
- Subdivision:
- Pine Hollow
ADDITIONAL INFORMATION
Rarely available, this Maintenance Free Top Floor Condo in the popular Gated Community of Pine Hollow has it all and is being sold turnkey-furnished! Upon entering, the stunning lake views take center stage, visible beyond your spacious Great Room and screened lanai. This 2 bedroom, 2 bath unit features a combination of new carpet, tile and wood laminate flooring and the numerous large windows and glass doors create an energizing flow of natural light in this well-designed floor plan. The large kitchen has abundant cabinets and counter space, a closet pantry, and a tray ceiling. Additional highlights include; the atrium window, convenient pass-thru opening from the kitchen to the living area, and a dry bar. The triple sliders in the Great Room open to your screened lanai where you will enjoy beautiful water views and your morning coffee while you plan your day. The ensuite master bedroom has French door access to the screened lanai, and the bathroom has a walk-in tile shower, and oversized dual vanity. The guest bedroom has two reach-in closets offering plenty of storage options. The guest bath has a tub/shower combo, linen closet and larger vanity. The laundry closet features a new washer and dryer. The carport with an additional storage closet provides plenty of room for both parking and storage for all your fishing gear and beach chairs. With this prime location there is always something to do! It is only ½ mile to W Dearborn Street to the car shows, Farmer’s Markets, restaurants, festivals, shopping and live entertainment. Splash your boat at the Boat Ramp less than 2 miles away and you’ll be on the ICW/Lemon Bay and The Gulf of Mexico in minutes, head to Manasota Key and Englewood Beach, less than 4 miles away, play a round of golf at a nearby course, or spend the day floating in the heated community pool. Residents love the fact that they don’t worry about the roof, painting the exterior, building insurance, or yard work because those items are included in the modest Association fees. Call today and schedule a showing.
- Type:
- Single Family
- Sq.Ft.:
- 1,961
- Status:
- Active
- Beds:
- 3
- Lot size:
- 0.35 Acres
- Year built:
- 2003
- Baths:
- 2.00
- MLS#:
- D6134817
- Subdivision:
- Stillwater
ADDITIONAL INFORMATION
Welcome to this exquisite 3-bedroom, 2-bathroom residence nestled in a gated community of Stillwater, offering both elegance and functionality. You will appreciate the meticulously landscaped yard adorned with vibrant tropical flora and custom landscape curbing sets the tone for the beauty that awaits within. As you approach the front door, you're greeted by a screened entry, ensuring a seamless transition into the home while keeping pests at bay. Step inside to discover a modern, open-concept living space featuring plantation shutters, vaulted ceilings and hardwood floors throughout the main living areas. The heart of this residence is undoubtedly the gourmet chef kitchen, which is sure to inspire culinary delights. Adorned with stainless steel appliances, Cambria Quartz countertops, and a captivating glass backsplash, this kitchen is as stylish as it is functional. Under-cabinet lighting illuminates the space, while pullout cabinet organizers offer convenience and efficiency. The double oven is perfect for hosting gatherings, and the expansive island provides ample workspace for meal preparation. Retreat to the master bedroom, where a coffered ceiling adds a touch of sophistication. Enjoy the tranquil view out the sliding glass doors as you sip your morning coffee. The ensuite bath is a sanctuary of relaxation, featuring a garden tub, dual sinks, and a glass-enclosed shower. A spacious walk-in closet provides plenty of storage, ensuring a clutter-free environment. Step outside to the private lanai, an oasis of tranquility overlooking the custom-built heated saltwater pool with a soothing water feature. Relax in your very own hot tub with enjoying a cold beverage at the end of a long day. The expansive lanai, adorned with pavers, is ideal for al fresco dining or lounging in the sun. Additional features include a New Roof, Hurricane Shutters, Murphy Bed in the 3rd bedroom, low-maintenance landscaping professionally installed throughout the property, and a paver driveway, sidewalk, and lanai. With low HOA fees, this home offers luxury living with peace of mind. Experience the epitome of Florida living in this meticulously designed and thoughtfully crafted home, where every detail has been carefully considered for comfort, style, and convenience. Enjoying a plethora of cuisines at locally owned restaurants, catch some sun at Englewood Beach and shopping just down the street. Make this your perfect home today!
- Type:
- Condo
- Sq.Ft.:
- 1,690
- Status:
- Active
- Beds:
- 2
- Year built:
- 1995
- Baths:
- 2.00
- MLS#:
- D6134849
- Subdivision:
- Mariner Village Ph Ii
ADDITIONAL INFORMATION
Immerse yourself in the epitome of coastal living with this exquisite 2-bedroom, 2-bathroom unit at Mariner Village Condominiums. Nestled within a picturesque 3-building, 12-unit waterfront community on Sandpiper Key in Englewood, Florida, this residence boasts a captivating blend of modern luxury and stunning views. This fully updated unit features high ceilings, an open floorplan, and generously proportioned spaces. Enjoy the convenience of a one-car garage and a covered parking space for a second vehicle. The interior is adorned with premium finishes, including gorgeous porcelain plank tile and is being sold "turnkey furnished," ensuring a hassle-free transition into your new coastal retreat. The heart of this home is the gorgeous, fully updated kitchen with a breakfast bar. Enjoy the unobstructed views of Lemon Bay from the living room, dining area, and kitchen. Extend your living space outdoors to the expansive 7’x 28’ screened, covered balcony where breathtaking nightly sunsets become a cherished ritual. The primary bedroom suite is a sanctuary of luxury, featuring two walk-in closets and a beautiful en-suite bathroom with a double-sink vanity and a separate garden tub/walk-in shower. The sizable guest bedroom and updated guest bathroom are perfect for hosting overnight visitors. This unit is located first level over parking, complete with an elevator from the ground level and an assigned 3’ x 3’ storage closet. Additionally, residents enjoy exclusive access to the heated swimming pool, shared with only three other units. Situated less than a mile from Englewood Beach, restaurants, watercraft rentals, and the vibrant nightlife on Manasota Key, this is not just a home; it's a lifestyle. Embrace the coastal charm and seize the opportunity to make this residence your own.
$399,000
2517 Sandy Lane Englewood, FL 34224
- Type:
- Single Family
- Sq.Ft.:
- 1,500
- Status:
- Active
- Beds:
- 2
- Lot size:
- 0.23 Acres
- Year built:
- 1978
- Baths:
- 2.00
- MLS#:
- D6134843
- Subdivision:
- Grove City
ADDITIONAL INFORMATION
Stunning best describes this designer renovated home complete with a brand-new A/C installed 2/8/2024. Quality throughout. A spacious open floor plan is great for entertaining. The kitchen is done with designer cabinets with loads of storage and a large island/ counter bar. 2 bedrooms plus a large den could be a 3rd bedroom possibility and 2 full baths, one with a large soaker tub and rainfall shower great for relaxing in. Also included is a large living/family room with a pass-through to the kitchen. The main bath has double sinks and a walk-in shower also with a rain head. All-new flooring adds beauty to the large open floor plan. The garage has an epoxy floor, a new overhead garage door opener, and a hurricane garage door. Enjoy the fenced-in backyard complete with a patio to sit on and enjoy the tropical palm trees and plants. The location is in a very desirable area being close to shopping, parks with beautiful hiking trails, 1/4 mile to the boat ramp, and only 2 miles to the Beach. The high school is less than a 1/2 mile. This home is ready to move in and enjoy!!
- Type:
- Single Family
- Sq.Ft.:
- 840
- Status:
- Active
- Beds:
- 2
- Lot size:
- 0.24 Acres
- Year built:
- 1959
- Baths:
- 1.00
- MLS#:
- A4599133
- Subdivision:
- Resteiner Heights
ADDITIONAL INFORMATION
Attention investors, first-time home buyers, and snowbirds! Discover this charming property nestled in the heart of Englewood. This home stands out from the competition featuring HURRICANE RATED IMPACT WINDOWS throughout plus block construction. HVAC REPLACED IN 2018. The kitchen features GRANITE COUNTERTOPS, tile backsplash, and single bowl LARGE KITCHEN SINK with updated fixture. The WALK-IN SHOWER is an OASIS with updated RIVER STONE FLOOR and BARN DOOR style glass shower doors. Other recent upgrades include fresh paint inside and out, along with a NEWLY RE-SCREENED LANAI, enhancing both aesthetic appeal and functionality to enjoy our amazing Florida weather! The LARGE LOT includes updated front yard LANDSCAPING, a SPACIOUS BACKYARD awaiting your creative touch, the possibilities for outdoor living and entertainment are endless on this property that's just under 1/4 acre! Situated conveniently close to renowned beaches, historical parks, Stump Pass Marina, and the Historic Dearborn District, and the local farmer's market, Immerse yourself in an abundance of cultural attractions, coastal recreation, shopping and dining. Don't miss out on the opportunity to make this your dream home or investment property. Schedule your showing today!
- Type:
- Single Family
- Sq.Ft.:
- 697
- Status:
- Active
- Beds:
- 2
- Lot size:
- 0.34 Acres
- Year built:
- 1952
- Baths:
- 1.00
- MLS#:
- N6131130
- Subdivision:
- Manasota Shores
ADDITIONAL INFORMATION
Experience beachfront living with this rare turnkey 0.34-acre property featuring a 2-bedroom, 1-bath beach bungalow, perfectly positioned along the Gulf of Mexico. Boasting 99 feet of beach frontage on a 0.34-acre lot, this fully furnished gem invites you to embrace the laid-back vibes of MANASOTA KEY. Whether you're in search of a permanent retreat, a coastal winter escape, or an investment in paradise, this property caters to all desires. Just steps from your door, the beach awaits where you’ll enjoy burying your toes in the sand, relaxing beach walks, catching glimpses of playful dolphins, and savoring sunsets over the Gulf from your own backyard. Situated in Pelican Shores West, with NO deed or rental restrictions and offering an OPTIONAL $200.00 HOA, this beachside haven comes with the added perk of access to a deeded boat dock on LEMON BAY with Gulf access (no overnight parking). Airbnb income potential exceeds $120,000 annually with bookings secured through 2024. Seize this rare opportunity – contact us now for your exclusive tour. Paradise awaits! A survey is available upon request.
$559,999
7435 Snow Drive Englewood, FL 34224
- Type:
- Single Family
- Sq.Ft.:
- 1,941
- Status:
- Active
- Beds:
- 3
- Lot size:
- 0.24 Acres
- Year built:
- 1991
- Baths:
- 2.00
- MLS#:
- A4599727
- Subdivision:
- Port Charlotte Sec 064
ADDITIONAL INFORMATION
WHAT A BEAUTY! This lovingly maintained 3/2/2 is a perfectly executed celebration of its ideal lakefront setting. Delight in the view immediately upon entering the home - the enticing oversized heated pool + lanai is also accessible from two of the bedrooms + one of the bathrooms, and includes many upgrades such as a heated outdoor shower and removable child safety fence. Large foyer entrance and vaulted ceilings introduce the split open floor plan. The oversized primary bedroom suite, which spans the width of the home, has been tastefully refinished and includes double walk-in closets and sinks. The kitchen has solid wood cabinets, granite countertop and stainless steel appliances purchased in 2022 and 2023. There is space and a plug-in for an RV! Sellers have spared no expense from the immaculate landscaping, to the hurricane impact doors and windows to the 20 SEER variable speed A/C paired with iwave and halo air filtration. Pride of ownership radiates throughout this home.
- Type:
- Single Family
- Sq.Ft.:
- 2,017
- Status:
- Active
- Beds:
- 2
- Lot size:
- 0.23 Acres
- Year built:
- 1988
- Baths:
- 2.00
- MLS#:
- D6134858
- Subdivision:
- Port Charlotte Sec 074
ADDITIONAL INFORMATION
This charming, light-filled home is located in an “X” flood zone in East Englewood and has no rear neighbors providing plenty of privacy. A nicely manicured lawn with mature landscaping creates fantastic curb appeal for this two bedroom, two bath, two car garage home. The 2023 roof and gutters provide additional peace of mind. Step through the screened entryway and find a nice front porch area with panoramic screens where you can enjoy the fresh air. Inside the home you will immediately notice the bright and welcoming interior. A Bay window highlights the formal dining area. The well sized kitchen has wood cabinets, granite countertops, tile floors, a breakfast bar and pass-thru window, making entertaining a breeze. The open family room is located just off the kitchen and has a great built-in desk for working at home. Three sets of sliding glass doors provide convenient access to the enclosed and air conditioned Florida room featuring gleaming laminate wood look floors and multiple windows to open and allow the breeze to drift in. The ensuite master bedroom has a large walk-in closet and tile floors, an oversized vanity and step-in shower in the bathroom will make getting ready for your days a breeze. The additional bedroom has a reach-in closet and the guest bathroom has a tub/shower combo and provides access to the Florida room. The peaceful backyard area also has a shed for additional storage. Additional upgrades and features include fresh interior and exterior paint in 2021, garage door springs and rollers in 2022, and a sprinkler timer in 2022. Spend your day at one of the several area golf courses, shopping centers, restaurants, parks, enjoying live Entertainment, or go boating, kayaking or stand-up paddleboarding in Lemon Bay and the Gulf of Mexico. This home is centrally located, so you are just minutes from Englewood and Boca Grande beaches and enjoying everything this coastal town has to offer. Call now to schedule your showing!
- Type:
- Single Family
- Sq.Ft.:
- 1,526
- Status:
- Active
- Beds:
- 3
- Lot size:
- 0.17 Acres
- Year built:
- 2006
- Baths:
- 2.00
- MLS#:
- D6134870
- Subdivision:
- Prospect Park Sub Of Blk 5
ADDITIONAL INFORMATION
Space, Style and So Convenient to Historic Dearborn Street! This well maintained, 2006 built, 3 bedroom, 2 bath home has a 2023 roof and tile flooring throughout for added peace of mind. The private front porch has tile flooring, privacy screen and ceiling fan providing a great spot to enjoy your morning cup of coffee. Inside you find a nice open floor plan with a combination dining room and living area and separate den/home office can be converted to a space that fits your needs. The remodeled kitchen has abundant beautiful wood cabinets with several pull-out drawers, granite countertops, tile backsplash and stainless steel appliances. The breakfast nook features sliding glass doors and is open to both the kitchen and living areas. Getting ready for your day will be easy in the ensuite master bedroom and bath that has dual reach-in closets, a glass enclosed walk-in shower and double sink solid surface topped vanity. The additional guest bedrooms both have reach-in closets and the guest bathroom has a tiled shower/tub combo and solid surface topped vanity. Venture to the backyard to find the charming patio area with pergola and extended paver space beyond. The concrete built shed provides plenty of additional storage space. This home has numerous upgrades including: impact windows, gutter guards, newer HVAC and hot water heater, 9’ ceilings, and a fenced backyard. The location is perfect for those that want to take a quick stroll and enjoy all the restaurants, entertainment and even the weekly Farmer’s Market on Dearborn. If you prefer saltwater activities, all area beaches, boat ramps and kayak launches are only a few miles away. Contact us now to schedule your showing for this fantastic home! Don't miss the chance to make it yours.
$1,299,900
43 Grande Fairway Englewood, FL 34223
- Type:
- Single Family
- Sq.Ft.:
- 3,110
- Status:
- Active
- Beds:
- 3
- Lot size:
- 0.33 Acres
- Year built:
- 2004
- Baths:
- 3.00
- MLS#:
- N6131073
- Subdivision:
- Boca Royale
ADDITIONAL INFORMATION
This spectacular Custom lakefront home is a pleasant surprise as you step through the leaded glass double doors. You step into an oasis with a walled courtyard with spectacular pool and spa, surrounded by open doors and sliders making it hard to discern if you are inside or out! Its open and flowing floor plan has many upgrades and exceptional architectural details. This 3,000 square foot estate home has two bedrooms, two baths in the main house and one bed and one bath plus living room in the guest bungalow. Formal living and dining rooms separated by a three-sided fireplace, great room and large gourmet kitchen fitted with proper appliances, natural gas cooking, double ovens and the finest cabinetry and decadent granite. All bedrooms with their private baths feature custom cabinetry with seamless glass Roman showers with hand-picked tile and granite counters. There is a rear lanai also that opens out with vanishing glass walls to see grand water views. Truly a breathtaking home that has to be seen to believe. Bring your dog as this home has a dog run in place. Just minutes to the beach situated in the lush golf community of Boca Royale.
- Type:
- Single Family
- Sq.Ft.:
- 3,212
- Status:
- Active
- Beds:
- 4
- Lot size:
- 0.42 Acres
- Year built:
- 2024
- Baths:
- 4.00
- MLS#:
- A4598234
- Subdivision:
- Eagle Preserve Estates
ADDITIONAL INFORMATION
Under Construction. Introducing your brand-new, custom-built modern residence in Englewood! Located in the desirable Eagle Preserve Estates. Enjoy this beachfront community along the Gulf of Mexico! With a promise of privacy, exclusivity, and breathtaking views, this gated community is the ideal setting for your new dream home. The Marathon model offers 4 bedrooms, 3.5 baths, PLUS a den and 2-car garage. As you step through the front door, you're greeted with an open floor-plan model and an abundance of natural light. You'll notice, high ceilings, vinyl flooring throughout and contemporary finishes. The lanai offers a perfect setting for year-round entertainment, allowing you to enjoy picturesque views of the ocean. The master bedroom, adorned with high ceilings, a walk-in closet, and a spacious bath, ensures comfort and luxury. The expansive kitchen area, equipped with stainless steel appliances, white cabinetry and quartz countertops, creates a perfect kitchen. The sought-after Eagle Preserve Estates is a gated community situated adjacent to the Lemon Bay Golf Club, presenting the option to become a member. Positioned midway between the charming beach towns of Boca Grande and Manasota Key, offering a variety of restaurants and shopping experiences! Schedule your private showing today!
$364,900
85 Hosmer Avenue Englewood, FL 34223
- Type:
- Single Family
- Sq.Ft.:
- 1,400
- Status:
- Active
- Beds:
- 2
- Lot size:
- 0.34 Acres
- Year built:
- 1985
- Baths:
- 2.00
- MLS#:
- D6134825
- Subdivision:
- Bay View Manor
ADDITIONAL INFORMATION
Buyers got cold feet. Their loss is your gain! Welcome to your perfect Florida retreat! This delightful single-family home proudly sits on an expansive corner lot, providing ample space and privacy. Recent upgrades, including a brand-new roof, new Lenox A/C heat pump with WiFi thermostat, new ductwork, new ceiling fans, a new hot water heater, and an updated electric panel as well as impact windows promise both durability and long-lasting peace of mind. Step into a world of comfort and coastal charm as you explore the thoughtfully designed 2-bedroom, 2-bathroom interior. The living spaces feature a stylish epoxy floor, adding a modern touch to the overall aesthetic. The bedrooms serve as peaceful sanctuaries, and the updated bathrooms showcase a perfect blend of luxury and practicality. The inside has recently been painted with updated fans and lighting. The kitchen has granite counters with a breakfast bar and newer stainless-steel appliances. All furniture in the house, including the gas grill (2022), stays and most were purchased new in 2020 and used only seasonally, making your move-in process a breeze—just pack your flip flops and begin savoring the Florida lifestyle. For pet lovers and gardening enthusiasts, the fenced backyard provides a secure space for dogs to roam freely, while a shed offers a dedicated spot for tools or cultivating your green thumb. There is room for the boat and RV as well. The oversized garage gives space for a car and a workbench for your hobbies and could be converted to a 2 car garage with ease. Location is paramount, and this home has it all. Just a stone's throw away from the Englewood beach, you can effortlessly embrace sun-soaked days and refreshing ocean breezes. Explore the charm of historic downtown Dearborn with its unique shops, lively atmosphere, and rich history. Immerse yourself in the local culture at the nearby farmers market, or indulge in retail therapy and dining at various shopping and restaurant options. This property is not merely a house; it's an invitation to a lifestyle. Absolutely adorable, this home beckons you to experience the best of Florida living. Seize the opportunity to make this charming residence your own—your coastal haven awaits!
- Type:
- Condo
- Sq.Ft.:
- 1,082
- Status:
- Active
- Beds:
- 2
- Year built:
- 1981
- Baths:
- 2.00
- MLS#:
- C7487269
- Subdivision:
- Bayview East
ADDITIONAL INFORMATION
There’s no comparison to the lifestyle this waterfront SWFL condo community offers for all the dreamers looking for their little slice of paradise. Being just 1.8 Miles to Manasota Key Beach (10 minute bicycle ride!), you'll have no excuse to not tan in the sand every day. Your own private deeded dock slip gives you access to park your boat and take sunset rides every night of the week. Step into your own piece of paradise today in this beautifully upgraded 3rd floor Englewood Florida condo (Building includes elevator!). This 55+ Community is Located at Lemon Bay East, an unbeatable community atmosphere with daily get togethers on the deck overlooking the sunset. This coastal luxury retreat offers wide open views of Lemon Bay, the Intracoastal Waterway, from your private lanai, community pool, deck, or fishing dock. Hurricane impact sliding glass doors enclose your lanai and impact windows protect the rest of your corner unit that has NO ONE above you (talk about peace and quiet!) The interior boasts designer renovations including hardwood, tile, custom wainscoting, upgraded lighting fixtures, & renovated kitchen and bathrooms. The kitchen is a dream with granite countertops, tiled backsplash, stainless appliances, and an ample amount of wood cabinets for storage. This two-bedroom, two-bathroom condo is complete with a private boat dock and one under carport parking space along with a private storage unit to fit all your kayaks, bikes, and extra belongings. An extra plus for this community is that there were NO assessments placed on the owners after the hurricane. With a healthy escrow reserves fund, this community is able to take care of all updates on its own without asking for extra money. The newest update to be done is a brand new Trex composite decking for the community's dock and owners' boat slips. Don't miss out on the opportunity to embrace the Florida sunsets and live the waterfront lifestyle you deserve.
- Type:
- Condo
- Sq.Ft.:
- 921
- Status:
- Active
- Beds:
- 2
- Lot size:
- 20.38 Acres
- Year built:
- 1977
- Baths:
- 2.00
- MLS#:
- N6130981
- Subdivision:
- Quails Run I
ADDITIONAL INFORMATION
Discover Quails Run, an exclusive 55+ community that offers the lifestyle you’ve been looking for. Step into luxury in this bright, first-floor corner unit, boasting two bedrooms and two baths and is exquisitely REMODELED. Marvel at the artful kitchen, where NEW SHAKER WOOD CABINETS, A DEEP DOUBLE-BOWL STAINLESS SINK with a pull-down faucet, STAINLESS APPLIANCES, and a sliding BARN DOOR create a culinary haven. The water heater is new, too. The open floor plan unfolds seamlessly, with porcelain ceramic tile and fresh paint in every room. Indulge in the UPDATED BATHROOMS, featuring NEW VAINITIES, PLUMBING HARDWARE, TOILETS, and mirrors. Both bedrooms grant access to the 3-SEASON LANAI, offering panoramic views of a serene fountain and reflective pond. The storage area and a complimentary laundry facility are just a few steps away, ensuring convenience and ease of living. Immerse yourself in the vibrant community life, as this condo is just a stone's throw away from the clubhouse, a tempting pool, and shuffleboard court. With beaches, shopping, and dining nearby, enjoy the perfect blend of tranquility and accessibility. Your new home awaits, where every detail has been prepared for your enjoyment. Turnkey option is available.
- Type:
- Other
- Sq.Ft.:
- 1,344
- Status:
- Active
- Beds:
- 2
- Lot size:
- 0.17 Acres
- Year built:
- 1981
- Baths:
- 2.00
- MLS#:
- D6134854
- Subdivision:
- Lemon Bay Isles Ph 01
ADDITIONAL INFORMATION
This remarkable home offers a huge kitchen complete with island, granite and high-end SS appliances. There are two master suites with walk in closets and the popular side to side living room in the front of the house with updated windows from wall to wall. Laminate flooring, new roof and the new carport is permitted and will be installed at the seller's expense. This spacious home is located in Lemon Bay Isles with low annual fees, and you own the land! For your outdoor lifestyle there is a sundeck on one side of the house and a covered screened Lania on the other complete with storage and a fully equipped laundry room. Golf carts, cycling and walking are encouraged! Join the Edgewater Club, optional, and you have access to the heated pool and activities galore. Lemon Bay Isles is in the middle of the Englewood shopping district and just five short miles to beautiful Manasota Key beaches!
- Type:
- Single Family
- Sq.Ft.:
- 2,844
- Status:
- Active
- Beds:
- 3
- Lot size:
- 0.53 Acres
- Year built:
- 1963
- Baths:
- 3.00
- MLS#:
- D6134662
- Subdivision:
- Oxford Manor 3rd Add
ADDITIONAL INFORMATION
May your journey always lead you home to a place of sustenance, invitation, and welcome. Nestled on a quiet street along the shores of Gottfried Creek, just that place, your 'paradise found,' awaits. This home evokes a sense of nostalgia in all who enter with its undeniable 'Old Florida' Key West-inspired charm. Open the door to this inviting residence, and you will be instantly drawn to its bucolic setting and the breathtaking water view out back, where the surrounding waters of Gottfried Creek are dotted with numerous mangroves, the magical forests rife with nature's secrets that straddle the connection between land, sea, and humans. From your backyard, you might observe a manatee and her babies basking in the sun's warmth in shallow waters. The home's interior is open, and flows, yet traditional structural bones give each room its distinct identity. French doors highlight the main living area and open to the lanai, gracefully integrating the indoor and outdoor living areas and showcasing a heated pool with pastoral views of Gottfried Creek and a highly coveted Western exposure as a backdrop. The large lanai allows room for conversation-friendly seating arrangements that encourage guests to slow down, engage in lively conversation, or enjoy a 5:00 cheeseboard before a romantic al fresco dinner--the choice is yours. The kitchen is just off the main living area and offers abundant cabinetry, granite countertops, a dinette, and stainless steel appliances. The resident hobbyist will surely appreciate the home's oversized garage with a spacious adjacent laundry room. The primary bedroom offers an ensuite bath with a step-in (Roman) tub/shower and dual sinks. A flex room, the 'pink' room, adjoins the primary bedroom via French doors and is currently in use as additional sleeping quarters; however, this room could be utilized as a den or a home office if desired. Bedrooms two and three share a bath outfitted with a tub/shower combination highlighted with whimsical tile, sure to bring a smile to the faces of all who enter. Ceramic tile flooring is found throughout the home and helps keep everything neat. Other notable amenities include a metal roof, an updated AC (2 years), a newer hot water heater (2 years), a concrete seawall, a beautiful brick patio overlooking the creek, an outdoor shower, and abundant storage throughout the home. It is a short boat ride from here with one bridge to the ICW and the Gulf of Mexico, and the home's rear Western exposure provides spectacular sunset views nightly. This home pays homage to Englewood's humble beginnings when life was simpler--the kind of place where you don't want to leave once you sit down. For generations, it has been a cozy, tranquil gathering place for family and friends where treasured, happy memories have been made. Nearby Dearborn Street, in Englewood, offers various unique shops, excellent eateries, and a lovely outdoor amphitheater. Residents and guests regularly delight in the fresh produce and unique offerings at the ever-expanding farmer's markets. The pristine beaches on Manasota Key are within a short drive. This home is the perfect setting for creating your very own picture-perfect memories. Take advantage of the opportunity to bask in the tranquil magic offered when bathed in the color of the sun's setting right in your backyard. Call today to schedule a private showing, and prepare to be captivated by this truly exceptional, laid-back waterfront Florida lifestyle.
- Type:
- Other
- Sq.Ft.:
- 1,594
- Status:
- Active
- Beds:
- 2
- Lot size:
- 0.1 Acres
- Year built:
- 2014
- Baths:
- 2.00
- MLS#:
- D6134617
- Subdivision:
- Artists Enclave
ADDITIONAL INFORMATION
If lifestyle matters and you are a buyer searching for the ideal winter getaway, look no further. This charming villa, nestled on a quiet cul-de-sac within the idyllic, maintenance-free community of Artists Enclave, an intimate community comprised of 38 homes, is just waiting for you to call it 'home.' This home is in the highly coveted X-FLOOD ZONE so most lenders will NOT REQUIRE FLOOD INSURANCE. Upon arrival, guests will appreciate the home's abundant curb appeal with a whimsical garden garden gate to greet them. Just steps inside the entrance is a private courtyard with a screened lanai, your private sanctuary, with room to configure conversation-friendly furniture to create an atmosphere that encourages guests to relax, play board games, or share a 5:00 cheeseboard followed by a romantic al fresco dinner. Once inside the home, classic ceramic tile flooring, spacious ceilings adorned with elegant crown molding, and a soothing coastal-inspired color palette create a pleasing ambiance throughout this welcoming residence. The resident chef will surely appreciate the well-appointed kitchen, highlighted by attractive wood cabinetry, tastefully coordinated granite countertops, an attractive tile backsplash, and a convenient pantry closet to accommodate your storage needs. At the same time, the adjacent laundry room offers handy built-in cabinetry and a laundry sink. The adjoining den/office is graced by 8' double doors and used as additional sleeping quarters by the current owners; however, this convenient flex space could be utilized as a home office if desired. The spacious primary bedroom was designed as a welcome respite after spending a sun-kissed day at nearby Englewood Beach. It has a large walk-in closet to accommodate your storage needs efficiently. An ensuite bath exudes a spa-like ambiance with dual sinks, a walk-in shower, and a private water closet. The secondary bedroom will accommodate guests in comfort, and mere steps away is a guest bathroom with a tub/shower combo accentuated with an attractive tile surround. The home offers a sturdy tile roof, a new AC (2021), and hurricane protection for additional peace of mind, including roll-down shutters in the dining area and the primary bedroom. Whether you prefer to explore the eclectic shops on nearby historic Dearborn St., soak up the sun by the community pool, or frolic in the surf at nearby Englewood Beach, this exquisite villa is your ideal winter escape. Artists Enclave is a quiet yet friendly community. Its small size makes it an intimate setting where you can enjoy the perfect balance between friendly camaraderie with neighbors and abundant privacy, a heated community pool, and a cabana designed for social gatherings with friends and family. Call today to schedule a private showing, and prepare to be captivated by this exceptional community where every day feels like a vacation.
- Type:
- Other
- Sq.Ft.:
- 1,272
- Status:
- Active
- Beds:
- 2
- Year built:
- 1980
- Baths:
- 2.00
- MLS#:
- C7487739
- Subdivision:
- High Point Estate Ii
ADDITIONAL INFORMATION
Welcome to High Point Estates! This TURNKEY Furnished Condo features 2 spacious bedrooms, and 2 bathrooms and a 1 car garage as well as a community POOL! Enjoy ultimate privacy within 44 unit community. Wether you are looking to live here full time, or seasonally, you will enjoy very short trips to Englewood Beach, Historic Downtown Englewood, Dearborn St, shopping, and MANY restaurant options! While enjoying all of those things, you can be stress free knowing this community offers landscaping, full exterior maintenance, including roof replacement, exterior and interior insurance coverage (contents not covered), basic cable, use of the community pool and irrigation. The community of High Point is deed restricted, locally managed, and has no age restrictions. Two pets are allowed per unit (request rules & regs for further information). This residence creates a perfect blend of comfort, convenience, and a tranquil setting, making it an ideal place to call home.
- Type:
- Single Family
- Sq.Ft.:
- 2,304
- Status:
- Active
- Beds:
- 5
- Lot size:
- 0.45 Acres
- Year built:
- 2005
- Baths:
- 4.00
- MLS#:
- N6131007
- Subdivision:
- Englewood Of
ADDITIONAL INFORMATION
Looking for a Multi Generational Family Compound or Two Income Producing Single Family Rental Homes? If you answered “YES”, then this is your chance of a lifetime. These two impeccably maintained single family homes, on an approximately .45-acre lot, offer the best of what Englewood has to offer. Both homes were also elevated when built so no flood insurance is required according to the sellers. Public Utilities (Water and Sewer) are connected. Current owners have meticulously maintained these homes as is evidenced by new roofs, fresh paint inside and out, epoxy floors in garages, hurricane shutters, and leaf guard gutters. Both homes also have interior laundry rooms! The front home (611 Yale Street) has 3 bedrooms, 2 bathrooms and an oversized garage 24x20. The new plank vinyl floors give the home a polished look. The kitchen boasts new refrigerator and microwave and a sleek new faucet. New shower heads have been added in both baths. New blinds throughout the home too. A lovely screened lanai is perfect for relaxing and the outdoor space is ample for family members and/or pets. Home looks impeccable and is move in ready condition! The second home (615 Yale Street) can be used as a guest home or mother-in-law detached suite has 2 bedrooms, 2 baths, 2car garage 19x20 and a lovely paver patio at the front entry. Tile and vinyl floors permeate this home and the high ceilings in the living areas add to its grandeur. The Primary bedroom 11x12 is large and has its private bath with new shower head and sink faucet. A bonus room 9x8 is found here and can function as a home office, craft area, sitting room, or a nursery for the growing family. 2nd bedroom is 10x10, Living Room is 12x14 and kitchen is 12x14 Plenty of room here for adding a pool, patio or both. With city water and sewers these homes offer outstanding possibilities. Englewood is a true Florida jewel. West Dearborn Street, is in the Historic Artist District charming with its coffee shops, wine bar, farmer's markets, Pioneer Park and community events Three other parks are with a mile, Lemon Bay Park & Environmental Center offering hiking trails, birdwatching, fishing, grills, shelter, kayak & canoe launch. Cherokee Street Park offering transient docking, fishing pier, grills and shelter. Indian Mound Park offering picnic sites, grills, shelter, fishing and a public boat ramp giving direct access to Lemon Bay and out to the Gulf of Mexico. You will want to get to this property ASAP, and make your dreams come true. Call now for your private showing. Homes are being Sold As-Is! Buyers to do their due diligence to verify property condition and measurements.
- Type:
- Other
- Sq.Ft.:
- 1,566
- Status:
- Active
- Beds:
- 2
- Lot size:
- 0.17 Acres
- Year built:
- 2005
- Baths:
- 2.00
- MLS#:
- C7487637
- Subdivision:
- Pines At Sandalhaven
ADDITIONAL INFORMATION
Most beautiful FURNISHED bright sunny “2005" manufactured home in the 55+ Community of "Pines at Sandalhaven" in Englewood! PRIME LAKEFRONT LOCATION! Almost 1600 sq, ft. of luxury living, offering tall volume ceilings, 2 bedrooms plus a large den with double French doors (can be the 3rd bedroom), and a huge great room floor plan design with a center island kitchen open to the entire living & dining area. The car carport can fit 2 cars and also has a storage garage for the golf cart with an up & down garage door. Roof is from 2018. Hot water heater from 2020. The bright cheery kitchen offers raised panel cabinetry with crown molding, new microwave (2yr), plenty of counter space and vinyl plank tile flooring. Directly off the dining area is the covered Florida room with NEW vinyl insulated windows, doors and in addition, an outside raised patio deck overlooking the serene blue Lake & lighted spray fountain! Perfect place to bar-b-que and entertain guests while gazing out to the eye-catching lake! New thermal pane windows have been installed in the dining room, great room & both bedrooms! HURRICANE SHUTTERS INCLUDED! Home also has a private well for irrigation saving on utility costs. This special home also features a 15ft. Master bedroom with large walk-in closet & a private ensuite with garden tub, dual sinks & walk-in shower! All bedrooms have ample space with brand new carpeting installed in the 2nd bedroom. The enormous 8x9 laundry room, also used as a hobby room, includes the washer (1yr) and dryer. The seller has a green thumb and has beautiful accent rock bordering the flowering shrubbery and array of palm trees. A wheel chair ramp is added for your convenience. Bring your pets! 2 pets of any size are allowed! Fees only $300. A quarter! Enjoy the heated community pool & clubhouse! The location is just 20 minutes to the gulf beaches and a short ride to Boca Grande! Also right next door is one of the most beautiful Golf Courses in Charlotte County which includes 99 holes! Shopping & restaurants nearby. Call today for your special viewing!
$11,900,000
7159 Manasota Key Road Englewood, FL 34223
- Type:
- Single Family
- Sq.Ft.:
- 12,789
- Status:
- Active
- Beds:
- 6
- Lot size:
- 2.97 Acres
- Year built:
- 2011
- Baths:
- 11.00
- MLS#:
- A4596142
- Subdivision:
- Manasota Key
ADDITIONAL INFORMATION
This stunning and sophisticated custom waterfront home, designed for welcoming family and friends, awaits on a luxurious 3-acre property on Manasota Key's idyllic Lemon Bay. Enter through the gates and meander along the long driveway through gardens with waterfalls, sculptures, and manicured putting greens. Arrive at the stately porte cochere – the entrance to this magnificent estate. The architectural details are striking, from the double leaded glass front entry doors to the glowing custom stained glass transom windows encircling the first floor, all leading to over 12,000 square feet of resort style living space. A glass elevator is conveniently located in the two-story foyer, completing the remarkable lobby space. Meticulous attention to detail, optimal comfort, and thoughtful design are evident in every room of this home. The residence boasts six bedrooms, ten full bathrooms, one half bathroom, and features two well-organized laundry rooms for convenience. The impressive library is adorned with floor-to-ceiling built-in bookshelves and a well-appointed bar, creating an inviting and stylish space. The family room offers multiple glass doors that lead to the terrace, providing an abundance of natural light, complemented by two closets equipped with built-in sinks, cabinets, and beverage coolers. High tray ceilings and a movie screen with projector enhance the ambiance of this space, while a bonus room, an office, an expansive living room, a state-of-the-art gym, and a formal dining room collectively ensure ample accommodation for guests. The kitchen is a professional chef’s dream, with two islands, Sub-Zero appliances, a ten-burner Wolf cooking range, wine refrigerator, beverage cooler drawers, an ice maker, a massive walk-in pantry, and a dining area overlooking the outdoor area and bay. Retreat to the primary suite, with unparalleled views of the bay from the private screened-in terrace, a cozy fireplace, a separate sitting room, elegant bath amenities, ample custom closets and a spiral staircase down to the library. Each ensuite bedroom has access to the expansive upper terrace or the rooftop deck for ultimate views and relaxation. An additional 15,000 square feet of space includes the oversized and newly resurfaced saltwater pool, spa, full outdoor kitchen, outdoor dining and entertaining space, multiple terraces, a bocce court, and a volleyball court, all leading to the dock with boat lift. Entertain grandly, with ample space for parking, or create the ultimate car collection in the ground-level newly tiled garage that can easily accommodate 20 cars. Deeded access to the beach and the sparkling waters of the Gulf of Mexico completes this grand estate. This home is perfect for those who value privacy and opulence yet love to entertain. Conveniently located on Manasota Key, yet only a short drive to all that Venice and Sarasota have to offer. This home and property are truly one of a kind!
- Type:
- Manufactured Home
- Sq.Ft.:
- 1,396
- Status:
- Active
- Beds:
- 2
- Lot size:
- 0.74 Acres
- Year built:
- 1990
- Baths:
- 2.00
- MLS#:
- A4598348
- Subdivision:
- Leg Grove City
ADDITIONAL INFORMATION
Fantastic opportunity to own almost an acre of land located west of Placida RD! Move-in-ready double-wide modular home with 2 bedrooms, 2 baths, walk-in closet, and open living/dining areas. Kitchen boasts ample cabinetry, countertops, closet pantry, and brand new high-end appliances. Enjoy new flooring throughout.Features laundry area, lanai, and carport. This property is versatile – move in now or build your dream home. Mature trees surround the backyard, ideal for boat lovers, fishermen, and golfers. Walking distance to local restaurants and stunning sunset views. Just miles away from Englewood and Boca Grande Beach.Don’t miss out on this well-located property near marinas, restaurants, supermarkets, pharmacies, and hospitals. Grab this opportunity!
$599,900
382 Eden Drive Englewood, FL 34223
- Type:
- Single Family
- Sq.Ft.:
- 2,392
- Status:
- Active
- Beds:
- 3
- Lot size:
- 0.3 Acres
- Year built:
- 1990
- Baths:
- 2.00
- MLS#:
- D6134689
- Subdivision:
- Englewood Isles Sub
ADDITIONAL INFORMATION
Englewood Isles awaits you! This spacious 3 bedroom/2 bath/3 CAR GARAGE POOL HOME has a screened front porch and double entry doors for a grand entrance. Upon entering, you are greeted by a bright foyer and formal living room. The formal living room has a ceiling fan, direct access to the pool area through pocket sliding glass doors, and is filled with natural light from the transom window and the 10' volume ceilings throughout the home. Adjacent to the foyer, there is a separate formal dining room with a pass through to and large arched window for a bright and airy feeling. The large kitchen is beautifully updated with oak wood cabinetry, granite countertops, tiled backsplash, wet/coffee bar area, ceiling fan, and dinette area. Kitchen also has a closet pantry for storage and a pass through window to the pool area. The family room is open to the kitchen and perfect for entertaining. It has a ceiling fan and a large arched window. Just off the family room through the "barn door" is a HUGE STORAGE CLOSET. The Master bedroom has French doors to the pool area and "catio", walk in closet and a ceiling fan. The Master bathroom has a spa-like feel with a jetted garden tub, separate walk in shower, updated wood vanity w/double basins and granite countertop, new lighting, & new mirrors. The guest wing hallway has a door for privacy as well as an additional set of sliding glass doors that allow access to the pool area. Guest bedroom #2 has carpeted flooring, ceiling fan and a wall closet. The guest bathroom is accessible from the pool area, has a walk in shower, new toilet and new water faucet. Guest bedroom #3 also has carpeted flooring, ceiling fan, and wall closet. The utility room has built in cabinetry, tiled flooring NEW LG Washer and Whirlpool Dryer. The garage has 2 automatic garage door openers and ceiling fan. As you step out to your CAGED pool area, you are greeted by a paver deck with plenty of room for entertaining, with an L shaped covered area. This home is equipped with Lexan hurricane panels, UPDATED Square D Electric Panel, Age of Roof - 2013, 4 Ton 16 Seer heat pump A/C system with HEPA Filter replaced in 2020. Not in a mandatory flood zone so your lender will not require flood insurance. Englewood Isles has a great location - just a few miles to Manasota Beach, lots of shopping, fishing, boating, and dining at your choice of excellent hometown restaurants, Englewood Isles Marina is close by, and may offers boat slips for either purchase or rental. Come see this one today!
- Type:
- Single Family
- Sq.Ft.:
- 1,655
- Status:
- Active
- Beds:
- 3
- Lot size:
- 0.13 Acres
- Year built:
- 2023
- Baths:
- 2.00
- MLS#:
- D6134760
- Subdivision:
- Beachwalk By Manasota Key Phs
ADDITIONAL INFORMATION
WHY WAIT TO BUILD? TAKE A LOOK AT THIS BRAND NEW 2023 HOME! This brand new residence is ready to welcome new owners in this newly developed, natural gas, gated community called BEACH WALK BY MANASOTA KEY, offering Resort Style Amenities to enjoy the active lifestyle all at your convenience. The best part, is that you are only a short drive (2.5 miles) to the pristine gulf beaches on Manasota Key! This Hallmark floor plan offers 1,655 sqft under AC, 3 bedrooms, 2 bathrooms, a 2 car garage with epoxy flooring, and a screened-in lanai to soak up the sun. As you step through the entry way, you are greeted by an open-concept floor plan that seamlessly integrates the living, dining, and kitchen areas, creating an inviting space for both daily living and entertaining. The large windows throughout the home flood each room with natural light, creating an airy and uplifting atmosphere. With a variety of upgrades, you'll enjoy the many features that this home offers including: All stainless steel appliances, a slide-in gas range, 42" white cabinets, all quartz countertops, marble backsplash tiles in kitchen, Impact Windows, 5 1/4' baseboards, luxury vinyl plank flooring in all rooms, and ceramic tile flooring in the bathrooms & the laundry room. A few extras include a utility sink & cabinets for storage in your interior laundry room, a walk in shower in the Owner's suite, a Lennox PureAir System including a 5" Carbon Clean MERV 16 Filter, UVA Light & Catalyst. Charge up your electric vehicle with the included 220 volt outlet in the garage. There are Light pendant prewiring already in the kitchen & bedrooms for your own customization. You'll find the neutral color palette is a perfect blank canvas awaiting personalization from its new buyers! The epitome of luxury living is found just around the corner from your new home at the resort-style amenity campus. Residents can enjoy the tropical saltwater resort pool with lap lanes and heated spa, a state-of-the-art fitness center, 2 movement studios, card rooms, a great outdoor veranda, fire pits, 6 bocce ball courts, 10 pickleball courts, 5 tennis courts, lakeside boardwalk, dog park, community garden, & trails throughout. There is a full time activities director that offers a vibrant social calendar to give you opportunities to connect and socialize with your community. Coming soon is the "Waterline Restaurant" and "High Tide Bar & Grill" which will offer both indoor and outdoor seating. With meticulously crafted landscapes, world-class amenities, and a commitment to luxury living, this community is not just a place to live but an immersive experience that redefines the meaning of home. Come and indulge in the tropical lifestyle you deserve, where every day feels like a vacation. Sellers are very motivated. Call for a private showing today!
| All listing information is deemed reliable but not guaranteed and should be independently verified through personal inspection by appropriate professionals. Listings displayed on this website may be subject to prior sale or removal from sale; availability of any listing should always be independently verified. Listing information is provided for consumer personal, non-commercial use, solely to identify potential properties for potential purchase; all other use is strictly prohibited and may violate relevant federal and state law. Copyright 2024, My Florida Regional MLS DBA Stellar MLS. |
Englewood Real Estate
The median home value in Englewood, FL is $355,000. This is higher than the county median home value of $265,500. The national median home value is $219,700. The average price of homes sold in Englewood, FL is $355,000. Approximately 54.86% of Englewood homes are owned, compared to 14.11% rented, while 31.03% are vacant. Englewood real estate listings include condos, townhomes, and single family homes for sale. Commercial properties are also available. If you see a property you’re interested in, contact a Englewood real estate agent to arrange a tour today!
Englewood, Florida has a population of 15,169. Englewood is less family-centric than the surrounding county with 6.24% of the households containing married families with children. The county average for households married with children is 18.31%.
The median household income in Englewood, Florida is $46,482. The median household income for the surrounding county is $55,236 compared to the national median of $57,652. The median age of people living in Englewood is 64.8 years.
Englewood Weather
The average high temperature in July is 90.6 degrees, with an average low temperature in January of 51.3 degrees. The average rainfall is approximately 53.5 inches per year, with 0 inches of snow per year.
