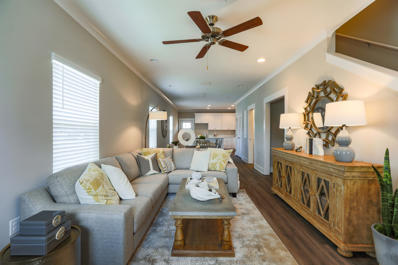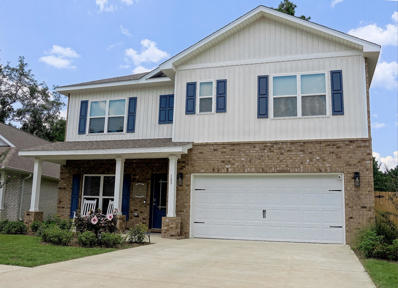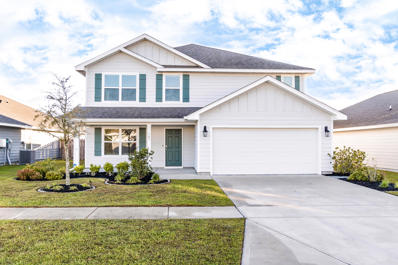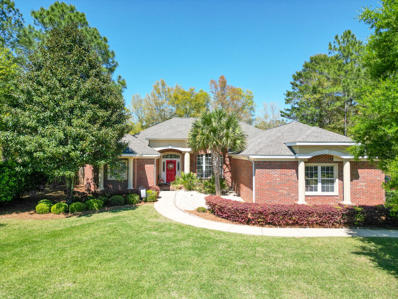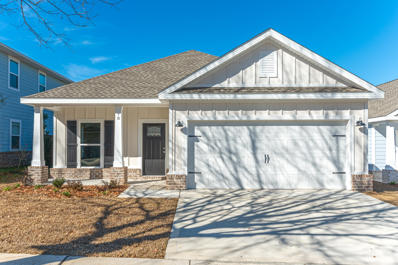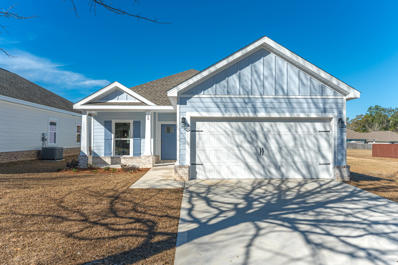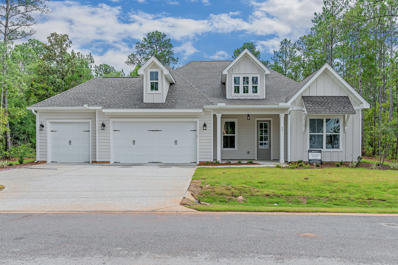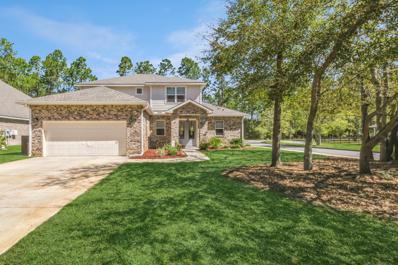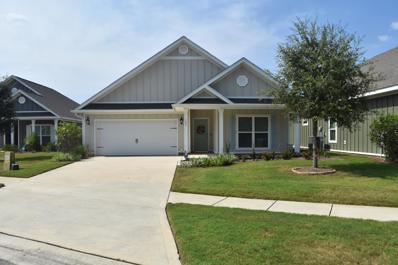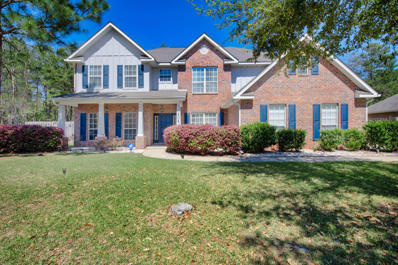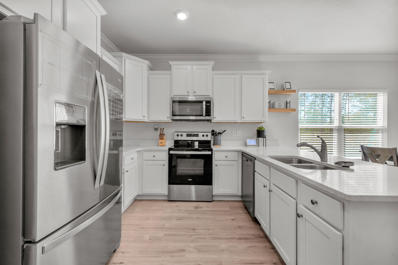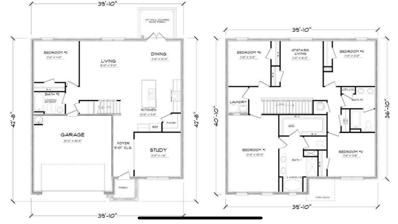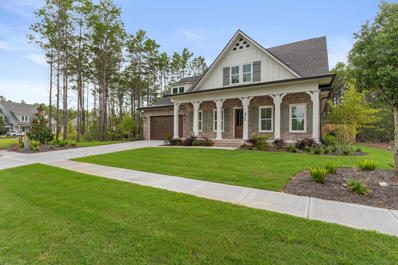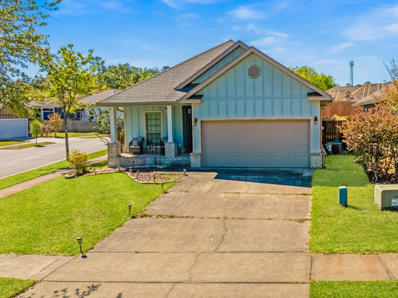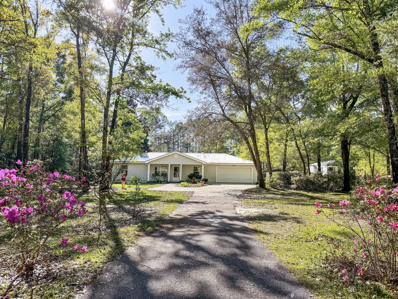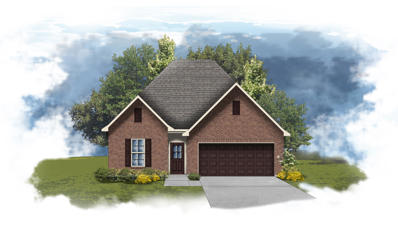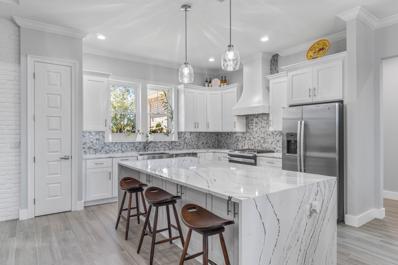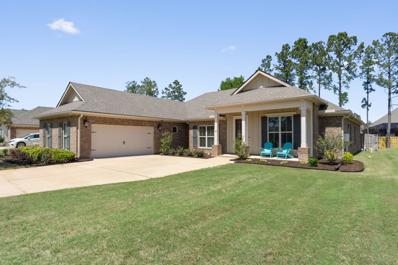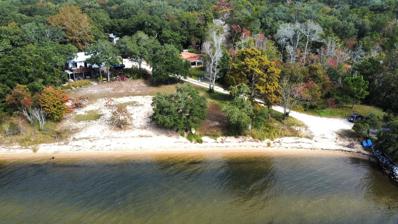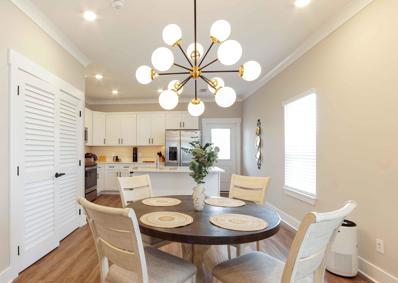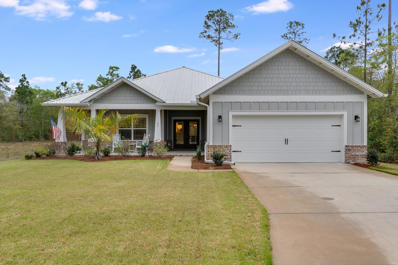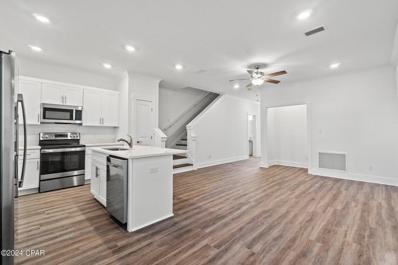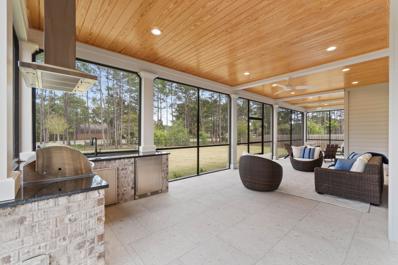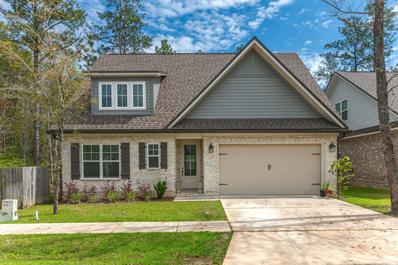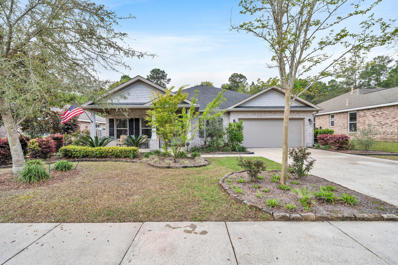Freeport FL Homes for Sale
- Type:
- Single Family-Attached
- Sq.Ft.:
- 1,454
- Status:
- Active
- Beds:
- 3
- Year built:
- 2019
- Baths:
- 3.00
- MLS#:
- 946254
- Subdivision:
- VERANDAS OF FREEPORT, THE
ADDITIONAL INFORMATION
Model Home sold fully furnished! Featuring luxury, modern finishes throughout, these 3 bedroom and 2.5 bathroom units offer ample space for comfortable living. The open floor plan creates a seamless flow between a spacious living area and well-appointed kitchen, complete with quartz countertops and stainless steel appliances. The Luxury vinyl plank flooring adds a touch of elegance to the space. Residents will also have access to a community pool, perfect for relaxation and enjoyment. Conveniently located just minutes away from white sandy beaches of the Emerald Coast, this townhouse offers an ideal coastal lifestyle.
- Type:
- Single Family-Detached
- Sq.Ft.:
- 2,674
- Status:
- Active
- Beds:
- 5
- Lot size:
- 0.14 Acres
- Year built:
- 2022
- Baths:
- 3.00
- MLS#:
- 945262
- Subdivision:
- Live Oak Harbour
ADDITIONAL INFORMATION
Welcome to 189 Beaver Trail, nestled in the heart of a vibrant family community in Freeport. This stunning residence boasts the coveted Carol Floor plan, perfectly designed to accommodate the needs of a growing family. Spanning across two levels, this home offers ample space with 5 bedrooms and 3 bathrooms, ensuring comfort and convenience for every member of the household. Upon entry, you'll be greeted by a spacious office area, providing the ideal setting for remote work or study sessions. Upstairs, a versatile bonus room awaits, offering endless possibilities for entertainment or relaxation. Step outside to discover the expansive fenced-in backyard, providing a safe and private oasis for outdoor activities and gatherings. Whether you're hosting a barbecue with friends or simply enjoying a quiet evening under the stars, this outdoor space offers endless opportunities for enjoyment and relaxation. Conveniently located just 20 minutes away from the pristine beaches of 30A, 189 Beaver Trail offers the perfect blend of coastal living and suburban comfort. Additionally, residents will appreciate the proximity to the renowned Oar House restaurant, boat dock, and miles of scenic walking and biking trails, ensuring endless opportunities for recreation and exploration right at your doorstep. Don't miss your chance to make 189 Beaver Trail your new home and experience the ultimate in family-friendly living. Schedule your showing today and make your dream home a reality!
$499,000
183 This Way Freeport, FL 32439
- Type:
- Single Family-Detached
- Sq.Ft.:
- 2,744
- Status:
- Active
- Beds:
- 5
- Lot size:
- 0.15 Acres
- Year built:
- 2021
- Baths:
- 3.00
- MLS#:
- 946075
- Subdivision:
- HAMMOCK BAY
ADDITIONAL INFORMATION
Welcome to Hammock Bay! This two-story 5 bedroom / 2.5 bath home was built in 2021 and is the perfect option for someone looking for more space at a budget friendly price. The Elle floorplan offers five spacious bedrooms plus a bonus room and an additional living area upstairs. This home has been updated with gutters, shadow box fencing, a massive extended paver patio, and 2'' privacy blinds on all windows. The first floor master bedroom includes a fabulous ensuite including a large walk-in closet, shower, separate garden tub and double vanity sinks. The additional living area upstairs is perfect to create a separate space for kids or visiting guests. Step outside to the oversized patio and enjoy the privacy of your fenced in backyard Plenty of room for your grills, patio furniture, playsets, backyard games and more! Included in the HOA is access to all Hammock Bay amenities - THREE pools, 24/7 expansive fitness center, bike trails, parks, dog park, pickleball, tennis, basketball, disc golf, brewery, general store and more! Or take advantage of this master planned development with the brand new Steamboat Landing, featuring a luxurious clubhouse and a 500' pier into the Choctawhatchee Bay, a great place to fish & enjoy the unmatched sunsets. Additionally, Hammock Bay South is currently constructing additional, brand new amenities, including a new pool, clubhouse, fitness area, pickleball, playground and a kayak/paddleboard launch to explore Bear Creek leading you to the Choctawhatchee Bay. The time is now to secure your future in Hammock Bay! Check it out today!
- Type:
- Single Family-Detached
- Sq.Ft.:
- 2,555
- Status:
- Active
- Beds:
- 4
- Lot size:
- 0.38 Acres
- Year built:
- 2007
- Baths:
- 3.00
- MLS#:
- 946362
- Subdivision:
- SOUNDS AT HAMMOCK BAY
ADDITIONAL INFORMATION
Welcome to your dream home! This stunning custom-built residence offers unparalleled craftsmanship and exceptional amenities throughout. Situated in a desirable neighborhood, this property boasts exquisite features that cater to both luxury and comfort. As you step inside, you are greeted by a spacious and inviting floor plan. Highlighted by 4 bedrooms and 3 bathrooms, providing ample space for family living and entertaining guests. Featuring spacious luxurious ambiance. The large master bath is a sanctuary in itself. The heart of the home is the well-appointed kitchen, that overlooks the expansive family room. Creating an ideal space for gathering and socializing. A raised brick hearth in the family room adds a touch of warmth and charm, creating a cozy atmospher for cozy evenings by the fireplace. For car enthusiasts or those needing extra storage space, the attached 3-car garage provides ample room for vehicles and belongings. Step outside to discover a large, screened porch. Perfect for enjoying the serene outdoor surroundings, while being protected from the elements. Additional owner upgrades include a paved patio surrounded by natural beauty, hardwood flooring in the master bedroom, and a fenced backyard, further enhancing the appeal of this remarkable property. Check out the amazing 11x24 studio/workshop in the back yard. Perfect for working from home or any hobbies that you can dream of. Hammock Bay is a master-planned community offering an extensive array of amenities, for a truly exceptional lifestyle. Residents enjoy access to not just one, but three swimming pools. Two well-appointed clubhouses and convenient bay access. Keeping active is effortless with a 24/7 fitness center. While leisure time can be savored at the owner's clubhouse, boasting a caterer's kitchen and a captivating movie theatre. Surrounded by a covered patio overlooking the pools. This community offers a variety of additional amenities, including tennis, basketball, and pickleball courts, while families will appreciate the playground for endless fun. The addition of a general store and the highly anticipated Brewery add to the community's appeal. Providing convenience and entertainment right at your fingertips. Hammock Bay isn't just a place to reside. It's a vibrant community bursting with excitement. From movie nights to live concerts, festive celebrations, and lively gatherings. There's always something enjoyable happening in the neighborhood. Conveniently situated, just a short 25-minute drive to shopping, dining, and the pristine white sands of 30A. Residents of Hammock Bay are perfectly positioned to enjoy the best of coastal living. Embrace the true essence of paradise and make Hammock Bay your new home today! Don't miss the opportunity to make this exquisite home yours. Schedule your private showing today and experience luxury living at its finest!
- Type:
- Single Family-Detached
- Sq.Ft.:
- 1,455
- Status:
- Active
- Beds:
- 3
- Lot size:
- 0.14 Acres
- Year built:
- 2024
- Baths:
- 2.00
- MLS#:
- 946337
- Subdivision:
- LAGRANGE LANDING
ADDITIONAL INFORMATION
BRAND NEW CRAFTSMAN STYLE HOME READY NOW WITH BUILDER OFFERING $10,000 TOWARDS CLOSING COSTS OR RATE BUY DOWN-Beautiful neighborhood offering sidewalks, playground and pool for homeowners. Home features open concept design with raised ,recessed lighting, kitchen has dining area plus breakfast bar, pantry, white shaker cabinets, stainless steel appliances, quartz countertops. Owners suite has walk-in closet in BR with tiled shower and double vanities in bathroom. BONUS there is a MUD ROOM PLUS LAUNDRY ROOM, PRIVACY FENCED BACKYARD fully sodded with sprinkler system. Mid June completion!
- Type:
- Single Family-Detached
- Sq.Ft.:
- 1,518
- Status:
- Active
- Beds:
- 4
- Lot size:
- 0.15 Acres
- Year built:
- 2024
- Baths:
- 2.00
- MLS#:
- 946335
- Subdivision:
- LAGRANGE LANDING
ADDITIONAL INFORMATION
FLORIDA CRAFTSMAN STYLE - FREEPORT LOCATION - SELLER WILL CONTRIBUTE UP TO $10,000 towards buyers closing costs/prepaids OR rate buy-down. Spacious family/kitchen/dining area with raised ceilings, recessed lighting which help create an inviting and airy ambiance for this open area. Kitchen has breakfast bar plus dining nook, white shaker style cabinets, pantry and stainless steel appliances. Luxury Vinyl Plank in common areas, carpet in bedrooms. Owners suite off the kitchen has walk-in closet, bath has double vanities, tiled shower, Split bedroom design gives you flexibility for the other 3 for office/gym, etc. Cozy front and covered rear porch for relaxing, landscaped with sprinkler system. Neighborhood features sidewalks, swimming pool/playground. June completion.
- Type:
- Single Family-Detached
- Sq.Ft.:
- 2,336
- Status:
- Active
- Beds:
- 4
- Year built:
- 2024
- Baths:
- 3.00
- MLS#:
- 946239
- Subdivision:
- MAGNOLIA BAY
ADDITIONAL INFORMATION
Home to be completed by Oct 2024. New construction in Freeport. Magnolia Bay Estates is a gated community, conveniently located to FL - 20 & Hwy 331. This highly desirable ranch plan home reflects one level living at its finest. The Captiva home plan which will sit on Lot 18, boasts 4 bedrooms and 3 full baths with a 3-car garage. The kitchen is bright and airy with quartz counter tops, island and large walk- in pantry. Large open concept living in the main areas. The large cover back porch is perfect for entertaining. The main bedroom has a spacious walk-in closet, separate shower/tub and double vanities. Renderings are representative-Stone and brick unavailable.
$599,000
12 Melody Lane Freeport, FL 32439
- Type:
- Single Family-Detached
- Sq.Ft.:
- 2,815
- Status:
- Active
- Beds:
- 4
- Lot size:
- 0.27 Acres
- Year built:
- 2018
- Baths:
- 4.00
- MLS#:
- 943926
- Subdivision:
- HAMMOCK BAY
ADDITIONAL INFORMATION
This 4 bedroom, 3.5 bath home in the Symphony Neighborhood of Hammock Bay is perfectly appointed on a large, functional corner lot. Upon entrance through the luxurious french double doors is a welcoming foyer that invites you in to this spacious open floor plan. Owners have the option of entertaining family and friends in the large formal dining room or the intimacy of the kitchen and breakfast room. Stainless steel appliances featuring a gas range, generous cabinetry with lavish granite counter tops, and an oversized walk in pantry makes this kitchen every aspiring chefs ''culinary oasis''. The vaulted two story ceilings in the living room supply ample natural light streaming in from the stacked set of windows, creating a cohesive living space from the outside in. The primary bedroom is positioned perfectly across from the living area on the main floor; completely separate from the rest of the home ensuring the sense of a true owners retreat. The bedroom features trendy masonry elements, with a separate walk-in closet complete with custom shelving for ultimate organization. The expansive bathroom features two sets of windows for abundant natural light, double vanity, soaking tub, and a separate stand alone shower tiled from the floor to the ceiling. Upstairs on the opposite side of the home are the remaining three bedrooms. Two bedrooms and one full bath in between face the front of the home with the remaining bedroom with its private bathroom en suite positioned at the back of the home overlooking the expansive, fully fenced backyard with utility shed. This cul-de-sac is comprised of a sequence of homes that back on to either a preserve or lake, offering natural landscape elements while providing Melody Lane with mature, distinct character. Hammock Bay is a premier, bayfront master planned community located just 15 minutes north of the white sand beaches of the Emerald Coast. Within the confines of the neighborhood is a 6,000 square foot clubhouse that offers residents use of the movie theatre with auditorium seating, a full caterer's kitchen to include wet bar and dining area, childs play room, and lounge overlooking the lake and pool area. Numerous on site workout and fitness facilities, competition lap pool, additional 3 Resort-style pools, pickleball courts, tennis courts, basketball court, a putting green, large playground, outdoor kitchen/gas bbq areas, surround the club house and pool making it an outdoor haven for the whole family to enjoy harmoniously. Sprinkled throughout the community are multiple catch and release stocked ponds, dog parks, both paved and primitive walking trails, General Store and Brewery, an additional bay front club house with fishing pier extending 500' in to the bay, an amphitheater like stage with jumbotron screen, with lots more on the near horizon! All residents at Hammock Bay will enjoy year-round social events as well as a vibrant and active Town Center. Consider this an invitation to experience the Hammock Bay Lifestyle by contacting me today for an updated list of this months community events calendar!
- Type:
- Single Family-Detached
- Sq.Ft.:
- 1,791
- Status:
- Active
- Beds:
- 3
- Lot size:
- 0.17 Acres
- Year built:
- 2019
- Baths:
- 2.00
- MLS#:
- 930747
- Subdivision:
- HAMMOCK BAY
ADDITIONAL INFORMATION
Welcome to the gated community within Hammock Bay, Firely. Firefly offers private amenities, pool and pickle ball courts accessible to Firefly residents only. No more searching for a pool chair at the main amenities center. This beautifully maintaned home features three bedrooms and two bathrooms in a split floorplan layout. Open living at the rear of the home, where entertaining without missing the party is key. Covered rear porch can be reached by french doors, a lovely larger bacckyard to others in Firefly and completely fenced in the rear. Luxury Vinyl plank, maintenance free flooring throughout with the exception of two bedrooms. Amenities center at Firefly is located across the street . Lawn Maintenance and Cable included in the assessments. Whole home security system.
- Type:
- Single Family-Detached
- Sq.Ft.:
- 4,416
- Status:
- Active
- Beds:
- 6
- Lot size:
- 0.32 Acres
- Year built:
- 2011
- Baths:
- 4.00
- MLS#:
- 946163
- Subdivision:
- HAMMOCK BAY
ADDITIONAL INFORMATION
Welcome to your dream home! Nestled in a serene neighborhood, this stunning 4416 square foot residence boasts an array of luxurious features perfect for comfortable living and entertaining. As you step inside, you're greeted by an elegant foyer leading to a spacious living area adorned with a cozy fireplace, ideal for cozy evenings. The heart of the home lies in the large kitchen, showcasing granite countertops, ample cabinet space, and modern appliances, making meal preparation a delight. This home offers six generously sized bedrooms, providing plenty of space for all. The primary suite is a serene retreat, complete with an ensuite bathroom featuring a luxurious soaking tub, dual vanity, and separate shower. Working from home is a breeze with the convenient office space, providing a quiet and productive environment. Upstairs, you'll find a jumbo bonus room, perfect for a home theater, playroom, or additional living space to suit your needs. LVP flooring through main areas adds a touch of sophistication while ensuring easy maintenance. Outside, the expansive fenced yard offers privacy and security, with picturesque woods in the backdrop, creating a tranquil oasis for outdoor enjoyment. Don't miss the opportunity to make this exquisite property your own and experience luxury living at its finest. Schedule your showing today and prepare to fall in love with everything this exceptional home has to offer!
- Type:
- Single Family-Detached
- Sq.Ft.:
- 1,892
- Status:
- Active
- Beds:
- 3
- Lot size:
- 0.36 Acres
- Year built:
- 2022
- Baths:
- 3.00
- MLS#:
- 946136
- Subdivision:
- Hammock Oaks Estates
ADDITIONAL INFORMATION
Looking for a low interest rate...this home is a VA assumable loan! Welcome to this stunning property with an array of amazing features! Practically brand new, built in 2022, this home offers a spacious and inviting atmosphere. As you step into the home, you'll be greeted by a mud room to the right, perfect for keeping your entryway organized and clutter-free. Inside, you'll be captivated by the beautiful light wood luxury vinyl flooring that flows throughout the home. With plenty of natural light streaming in, you'll feel a sense of openness and brightness in every room. Recessed lighting adds a touch of elegance, while the crown molding in the living area and master bedroom adds a polished touch. The kitchen is a chef's dream, featuring all stainless-steel appliances, shaker cabinets, granite countertops, and a breakfast bar. The kitchen is open to the living room, allowing for easy entertainment and interaction with guests. The home also offers a large utility closet, providing ample storage space. Additionally, there is a unique niche that can be transformed into a cozy coffee or wine bar, adding a charming and distinctive touch to the home. Step outside onto the main floor deck and enjoy your morning coffee or simply take in the beautiful surroundings. The property is backed by protected land area. The large, wooded lot with a flowing stream creates a serene and picturesque setting, perfect for nature lovers and those seeking a peaceful retreat. Upstairs, you'll find all the bedrooms, including the spacious master suite. The master bedroom features a large walk-in closet, providing plenty of storage space for your wardrobe. The master bath boasts double vanity and an additional closet. Off the master bedroom, you'll have your own private balcony, where you can relax and unwind after a long day. An upstairs laundry room makes laundry chores a breeze. Don't hesitate make your appointment to view this home today!
- Type:
- Single Family-Detached
- Sq.Ft.:
- 2,511
- Status:
- Active
- Beds:
- 5
- Lot size:
- 0.24 Acres
- Year built:
- 2022
- Baths:
- 3.00
- MLS#:
- 946110
- Subdivision:
- Hammock Oaks Estates
ADDITIONAL INFORMATION
Welcome to your beautiful new home featuring 5 bedrooms and 3 full bathrooms boasting 2,511 sqft located in the highly sought after Hammock Oaks Estates! With parks close by and top rated school systems, this home is located in a great area - only 20 min from the 30A beaches, 25 min to Niceville and 35 min to Eglin AFB. This home was built with family in mind, enjoy a flex space on the main floor perfect for a playroom or office as well as a large loft upstairs! The 'Carol' plan features LVP flooring throughout, recessed lighting, blinds, carpet in the bedrooms, white quartz countertops in in the kitchen and bathrooms, 9' ceilings on the first floor, 8ft on the 2nd floor, large backyard with plenty of space for a pool. The kitchen features Ivory white shaker style cabinetry, plenty of storage, large walk-in pantry, and stainless steel appliances. Hammock Oaks Estate boasts large spacious homesites surrounded by lush greenery, mature trees and water features for outdoor enjoyment. This home is very well kept and move in ready!
$1,190,000
425 Revana Way Freeport, FL 32439
- Type:
- Single Family-Detached
- Sq.Ft.:
- 3,874
- Status:
- Active
- Beds:
- 5
- Lot size:
- 0.25 Acres
- Year built:
- 2022
- Baths:
- 5.00
- MLS#:
- 919935
- Subdivision:
- HAMMOCK BAY
ADDITIONAL INFORMATION
Award winning Builder Model Home!! This model home features expansive front and rear porches. Architectural detail is highlighted by paver driveway and gas lanterns with lush landscape in the front and rear yards. The rear yard also features an outdoor brick fireplace with a rustic mantle on a wonderful rear covered porch with summer kitchen. Summer kitchen features stainless refrigerator, blaze grill, stainless vent hood and granite counter tops. Inside your buyers will be overwhelmed by the dream kitchen featuring a full size built in freezer and refrigerator, custom wood hood, Cambria counters, and kitchen cabinets to the ceiling. The kitchen als features antique pantry doors (circa 1850 from France) and a walk in pantry. Gas cooktop, built in oven and built in convection microwave. Stunning furniture grade cabinets throughout with 100 year warranty. Wood floors through out as well as wood stair treads. Custom tile work in all wet areas. Master bathroom features beautiful walk in shower with semi frameless glass, custom tile, 2 shower heads and hand held sprayer. Free standing tub in master bath as well. Master suite features 2 large closets. Other home features include 10' ceilings throughout the down stairs, tons of walk in storage, custom lighting selections, foam insulation, 2 1/2 car garage with epoxy floors. Yard is perfect for a pool (drawings available) Its a must see for your clients.
- Type:
- Single Family-Detached
- Sq.Ft.:
- 1,465
- Status:
- Active
- Beds:
- 3
- Year built:
- 2014
- Baths:
- 2.00
- MLS#:
- 945090
- Subdivision:
- Lagrange Landing
ADDITIONAL INFORMATION
Professional photos coming soon. Home is occupied. Please give 24 hour notice for showings. This three-bedroom, two-bathroom home is a single story of 1580 sq ft on a corner lot. The foyer leads to a spacious living room with a coffered ceiling. The kitchen features granite countertops, stainless steel appliances, and a large pantry. This open floor plan connects the kitchen, breakfast room and living room with lots of natural light. The large master bedroom has an ensuite master bath featuring dual granite vanity, a separate shower and a garden tub. The second and third bedrooms share the second bath that features granite countertops and a shower/tub combo. The large laundry room is accessible through the main entry or through the two-car garage. The screened in back patio leads to the fenced in backyard.
- Type:
- Single Family-Detached
- Sq.Ft.:
- 1,448
- Status:
- Active
- Beds:
- 3
- Lot size:
- 1.05 Acres
- Year built:
- 2001
- Baths:
- 2.00
- MLS#:
- 946061
- Subdivision:
- THE LANDINGS
ADDITIONAL INFORMATION
COUNTRY living with easy access! Lush landscaping and space! 3B/2Ba/2car garage. Recent upgrades such as, Samsung appliances (refrigerator, stove, dishwasher and microwave), 2020; Quartz bar top between the living room and dining area; quartz countertops: quartz kitchen sink, 2023; Wood burning fireplace, 2023; New walk-in shower in the master bathroom, 2023; New LVP Floors throughout the house, 2023; Air conditioning, 2015; Metal Roof, 2016 and Allergan Air Purifying system, 2021; Full irrigation. Large fenced in backyard, property continues past tree line with so much space. Concrete and brick pavers front driveway. House exterior walls freshly painted, 2023. Well, septic tank and electricity in place. Survey, Appraisal ($435,000) and 4 pt. inspection done in June, 2023. Privacy fenc
- Type:
- Single Family-Detached
- Sq.Ft.:
- 2,092
- Status:
- Active
- Beds:
- 4
- Lot size:
- 0.15 Acres
- Year built:
- 2024
- Baths:
- 3.00
- MLS#:
- 945979
- Subdivision:
- THE BLUFFS AT LAFAYETTE
ADDITIONAL INFORMATION
The FALKNER III A in The Bluffs at Lafayette community offers a 4 bedroom, 3 full bathroom open design. Upgrades added (list attached). Special Features: double vanity, garden tub, separate shower, and walk-in closet in master suite, double vanity in 2nd bath, en suite bath in bedroom 4, kitchen island, walk-in pantry, covered rear porch, recessed lighting, crown molding, ceiling fans in living room and master bedroom, framed mirrors, smoke and carbon monoxide detectors, landscaping, architectural 30-year shingles, flood lights, and more! Energy Efficient Features: tankless gas water heater, kitchen appliance package with gas range, vinyl low E windows, and more!
$885,000
32 Vintage Cove Freeport, FL 32439
- Type:
- Single Family-Detached
- Sq.Ft.:
- 2,624
- Status:
- Active
- Beds:
- 4
- Lot size:
- 0.4 Acres
- Year built:
- 2022
- Baths:
- 3.00
- MLS#:
- 944674
- Subdivision:
- HAMMOCK BAY
ADDITIONAL INFORMATION
**Price has been reduced $15,000 AND the seller is still offering a $10,000 credit that buyers can choose to use as a price reduction, towards closing costs, or a 2-1 rate buydown if you use our preferred lender, Amy Harvel with New American Funding. Call for more details! Home includes whole home generator Furniture in home is negotiable. Nestled in the premier community of Vintage Cove in Hammock Bay, this family residence epitomizes both sophistication and warmth, creating an inviting atmosphere that beckons you to make it your own. From the moment you step onto the elegant flooring, you are greeted with a home that is as welcoming as it is refined. The heart of the home is a state-of-the-art kitchen, boasting top-of-the-line appliances set against a backdrop of pristine countertops and carefully chosen fixtures, making it a haven for both the culinary enthusiast and the gathering family. The open floor plan allows the cooking space to flow seamlessly into the living area, ensuring that conversations never have to pause. The luxurious master suite is a testament to tranquility, featuring generous space, soft lighting, and a master bathroom where every day feels like a spa day. The additional bedrooms offer plush comfort, with large windows that draw in the Florida sunshine, creating cheerful nooks for relaxation or play. Practical elements abound, with ample storage solutions discreetly integrated throughout the home. The garage is an organizer's dream, spacious and well-arranged, capable of housing vehicles and hobbies alike. A dedicated laundry room adds to the convenience, making essential tasks as pleasant as possible. Outside, the blend of indoor and outdoor living is perfected. A screened porch provides a serene space for alfresco dining or quiet contemplation, overlooking a landscaped yard that is a canvas for nature and play. It's a yard that invites Sunday afternoon family football games and tranquil morning coffees in equal measure. This property is more than a home; it is a narrative of comfort and style, of family gatherings and quiet moments, a foundation for memories yet to be created. It awaits a new chapter with you at its center.
$700,000
123 Buxtons Way Freeport, FL 32439
- Type:
- Single Family-Detached
- Sq.Ft.:
- 2,544
- Status:
- Active
- Beds:
- 4
- Lot size:
- 0.25 Acres
- Year built:
- 2019
- Baths:
- 3.00
- MLS#:
- 944807
- Subdivision:
- Hammock Bay
ADDITIONAL INFORMATION
Nestled in the coveted Buxton Mill area of Hammock Bay, this home emerges as a haven for families looking to flourish. 'The Madison,' crafted by Truland Homes, unfolds over 2540 square feet of warmth and welcoming spaces, featuring four bedrooms and three bathrooms to comfortably accommodate everyone. Its side entry garage and courtyard parking, set against a backdrop of meticulously tended landscapes and a striking real wood stained front door, promise a heartwarming welcome. As you step inside, the home opens into a realm of sophistication with stainless appliances, pristine white cabinetry, and a gas range set against an open, split floor plan designed for both gatherings and serene moments. The living room, anchored by a gas fireplace, offers a cozy retreat for chilly... evenings, while the back patio invites you to bask in the privacy of your fenced backyard, adorned with lush greenery and accompanied by a versatile storage shed or workshop. The thoughtful details don't end there. Wood inlays grace the porch and patio ceilings, adding a touch of refined elegance to your outdoor moments. This residence isn't just a house; it's a testament to love and meticulous care, waiting to welcome its next family. Discover the charm and comfort of 'The Madison' - a home that truly needs to be seen to be appreciated.
$345,000
123 Id Martin Freeport, FL 32439
- Type:
- Single Family-Detached
- Sq.Ft.:
- 1,350
- Status:
- Active
- Beds:
- 3
- Lot size:
- 0.21 Acres
- Year built:
- 1961
- Baths:
- 3.00
- MLS#:
- 936406
- Subdivision:
- MARTINS S/D
ADDITIONAL INFORMATION
Nestled in the oaks, down a gravel road you will find this Old Florida beach house. As close to waterfront as you can be without actually being waterfront. Just a short stroll to the waters edge and you can be paddling, fishing or swimming. The property has a detached garage with huge double doors and side area for more covered space. There is a separate guest suite off from the back porch with a full bathroom as well. The main house and guest suite is constructed from cement block, so insulation is incredible. The main house has a NEW metal roof and HVAC with warranty. And the entire property is well maintained. So many places to just sit back and relax, from the carport to the back yard covered patio and down to the waters edge. Only 5 miles from Hammock Bay and 9 to the Mid bay Bridge.
- Type:
- Single Family-Attached
- Sq.Ft.:
- 1,521
- Status:
- Active
- Beds:
- 3
- Year built:
- 2023
- Baths:
- 3.00
- MLS#:
- 945890
- Subdivision:
- VERANDAS OF FREEPORT, THE
ADDITIONAL INFORMATION
SELLER OFFERING $10,000 TOWARD CLOSING, FULLY FURNISHED, END UNIT.....THIS VERANDA UNIT IS DIFFERENT.....Let's begin with the furnishings. With only a few exclusions, this unit comes fully furnished, and it's the good stuff. Pieces from Tusker's, Crate and Barrell, Stock and Trade (just to name a few), fill this home and give it a warm, homey, updated feel and look. Boasting over 1500 sf, this 3 bedroom/3 bathroom unit is one of the largest floorplans available within the Verandas. Moving on to the back patio, it's been completely screened in along with an EPOXY COVERED FLOOR which give it a cozy, finished feel. In addition, the screened door was installed at the end of the patio which allows for more square footage to be used. There's also a stunning SPHERE CHANDELIER that will greet you and your guests as the front door is opened. CAMERA'S on the backporch and front RING DOORBELL will provide a comfortable level of security while you're at or away from home. In addition, there's an ELECTRONIC DOOR LOCK that offers a keyless entry system. Interior updates and improvements include a GLASS SHOWER DOOR in the master bedroom, NEW KITCHEN HARDWARE, CEILING FANS and DOORKNOBS. Rounding out this turn-key home is an included washer and dryer. Oh, and one last interior, item of interest......all of the dishes, cutlery and utensils are included. This is also an end unit which will provide an additional level of quietness and privacy.
$689,000
87 Muzzle Street Freeport, FL 32439
- Type:
- Single Family-Detached
- Sq.Ft.:
- 2,442
- Status:
- Active
- Beds:
- 4
- Lot size:
- 0.28 Acres
- Year built:
- 2021
- Baths:
- 3.00
- MLS#:
- 945839
- Subdivision:
- BEAR CREEK COTTAGES
ADDITIONAL INFORMATION
Introducing this stunning Coastal-Craftsman one story residence, constructed in 2021 in the highly sought after neighborhood of Bear Creek. This exceptionally well maintained home boasts an inviting open floor plan, featuring LVP flooring throughout and Plantation shutters adorning every window. With Hardiplank siding, a metal roof, and covered porch, its exterior exudes quality and is complemented by very nice curb appeal and lush landscaping. The charming front porch, perfect for swing or rocking chairs, adds to its welcoming ambiance. Step inside to discover a host of upgrades, including Quartz countertops throughout, custom cabinets with soft-close drawers, and upgraded lighting and hardware. Crown moulding graces each room, while the screened back porch, tiled and overlooking the beautifully landscaped yard, offers a serene retreat. Enjoy the convenience of his and her walk-in closets, custom built-in shelving, and a laundry room with a sink. Bear Creek is just minutes from the pristine beaches of South Walton and Scenic Highway 30a, this home also provides easy access to Choctawhatchee Bay, a county boat launch, fishing pier, and waterfront county park.
- Type:
- Single Family-Attached
- Sq.Ft.:
- 1,484
- Status:
- Active
- Beds:
- 3
- Year built:
- 2022
- Baths:
- 3.00
- MLS#:
- 945835
- Subdivision:
- VERANDAS OF FREEPORT, THE
ADDITIONAL INFORMATION
The Verandas at Freeport provides luxury living with close proximity to the beach. This is a well cared for 3 bedroom/2.5 bath home. The townhome, built in 2022, has stainless steel appliances, LVP floors throughout, soft close cabinets, quartz counter tops, and wood blinds . HOA includes pool access, lawn care, and trash. This is the perfect home for a small family, or for someone looking to expand their rental portfolio. All measurements are approx, and should be verified.
$1,140,000
92 Revana Way Freeport, FL 32439
- Type:
- Single Family-Detached
- Sq.Ft.:
- 2,931
- Status:
- Active
- Beds:
- 4
- Lot size:
- 0.37 Acres
- Year built:
- 2023
- Baths:
- 3.00
- MLS#:
- 944550
- Subdivision:
- HAMMOCK BAY VINEYARDS
ADDITIONAL INFORMATION
Nestled in the sought-after gated locale of Vineyards in Hammock Bay, this immaculate residence exemplifies modern sophistication paired with the warmth of a family home. Spanning an expansive floor plan, this home features a seamless blend of living spaces, with hardwood flooring that infuses the interiors with a sense of enduring charm. As you enter, you are greeted by a generous living room that whispers relaxation, accentuated by plush seating and tranquil views through plantation shutters. The adjoining kitchen is a culinary delight with its pristine quartz countertops, state-of-the-art stainless steel appliances, and a sizeable island that invites social gatherings. The dining area offers an intimate setting for family meals against a backdrop of a striking brick feature wall, while the spacious bedrooms promise serene repose with ample natural light and soft, neutral tones. Notably, the master suite is a retreat unto itself, offering privacy, comfort, and elegance. Special attention has been given to outdoor living with a covered porch featuring a wood-clad ceiling that adds a touch of rustic elegance. It overlooks a meticulously landscaped yard that offers endless potential for outdoor activities and entertainment. Not to be overlooked, practical features like the laundry room showcase thoughtful design with plenty of storage and a deep sink. The oversized 2 1/2 car garage, Perfect for a home gym or golf cart. With its clean epoxy flooring and organized storage solutions it reflects the home's blend of beauty and functionality. This home is a haven of thoughtful design and luxurious living, ensuring comfort in every corner. It's ready to welcome those who appreciate style, space, and the little details that make a house a home. NOTABLE BUILDER OPTIONS/UPGRADES Upgraded Kitchen Hood Cambria Counters Laundry and Mudroom Upgrades Antique French-style Style pantry doors Outdoor summer kitchen Oversized fridge-freezer twins Pool Prep Package** **(includes gas drop, cat 5 cable, fresh water line, 90 amp circuit, Pool alarm) Tile on porches 2.5 car expanded garage
- Type:
- Single Family-Detached
- Sq.Ft.:
- 2,266
- Status:
- Active
- Beds:
- 4
- Lot size:
- 0.09 Acres
- Year built:
- 2021
- Baths:
- 3.00
- MLS#:
- 945777
- Subdivision:
- LAUREL OAKS S/D
ADDITIONAL INFORMATION
***PRICE DROP*** Nestled in the peaceful Laurel Oaks subdivision, this meticulously maintained Randy Wise Home offers a serene retreat just a short drive from the famous 30A beaches and Gulf of Mexico. With its very modern kitchen and LVP floors, the residence exudes contemporary charm. Boasting 4 bedrooms and 2.5 baths, it provides both spaciousness and coziness. Enjoy the tranquility of the neighborhood, surrounded by new homes, and relish the added privacy from the main road. Plus, indulge in the upgraded amenities, including quartz countertops, walk-in closets, dual vanity sinks, and more. Perfect for those seeking modern comfort and quiet living, this home eagerly awaits its next owner to create unforgettable memories.
$575,000
100 Autumn Avenue Freeport, FL 32439
- Type:
- Single Family-Detached
- Sq.Ft.:
- 2,610
- Status:
- Active
- Beds:
- 4
- Lot size:
- 0.21 Acres
- Year built:
- 2016
- Baths:
- 3.00
- MLS#:
- 945193
- Subdivision:
- SEASONS AT HAMMOCK BAY
ADDITIONAL INFORMATION
Nestled in Hammock Bay - Seasons, and backing up to a nature preserve, this craftsman style home seamlessly combines timeless elegance with modern amenities. The property features 4 bd, 3 ba, a welcoming great room, and a dining area that leads into a spacious kitchen boasting a pantry, stainless steel appliances, and granite countertops. Added luxuries include an office/den, a bonus room, and a screened patio, with a fenced backyard and greenhouse, offering both privacy and leisure options. Oh did I mention, a whole house generator! Beyond the home itself, residents can enjoy community perks like a dog park, clubhouse, pool, and sports courts, alongside a pub offering weekly entertainment. Please Note: Seller will be replacing front door at closing.
Andrea Conner, License #BK3437731, Xome Inc., License #1043756, AndreaD.Conner@Xome.com, 844-400-9663, 750 State Highway 121 Bypass, Suite 100, Lewisville, TX 75067

IDX information is provided exclusively for consumers' personal, non-commercial use and may not be used for any purpose other than to identify prospective properties consumers may be interested in purchasing. Copyright 2024 Emerald Coast Association of REALTORS® - All Rights Reserved. Vendor Member Number 28170
Freeport Real Estate
The median home value in Freeport, FL is $393,887. This is higher than the county median home value of $354,000. The national median home value is $219,700. The average price of homes sold in Freeport, FL is $393,887. Approximately 63.01% of Freeport homes are owned, compared to 22.38% rented, while 14.62% are vacant. Freeport real estate listings include condos, townhomes, and single family homes for sale. Commercial properties are also available. If you see a property you’re interested in, contact a Freeport real estate agent to arrange a tour today!
Freeport, Florida has a population of 2,688. Freeport is more family-centric than the surrounding county with 33.19% of the households containing married families with children. The county average for households married with children is 23.94%.
The median household income in Freeport, Florida is $46,875. The median household income for the surrounding county is $50,619 compared to the national median of $57,652. The median age of people living in Freeport is 42.7 years.
Freeport Weather
The average high temperature in July is 91.8 degrees, with an average low temperature in January of 38 degrees. The average rainfall is approximately 62.4 inches per year, with 0.1 inches of snow per year.
