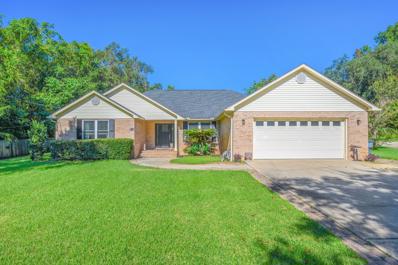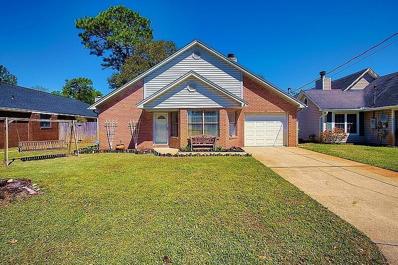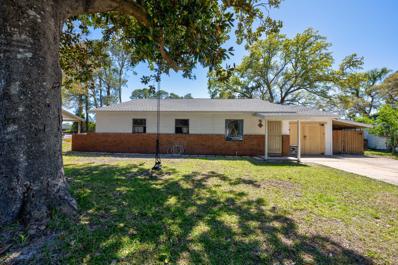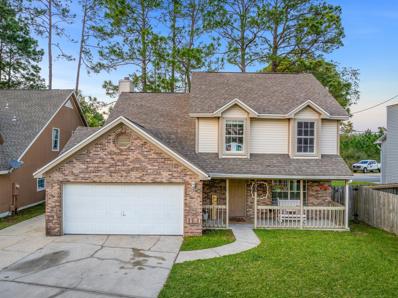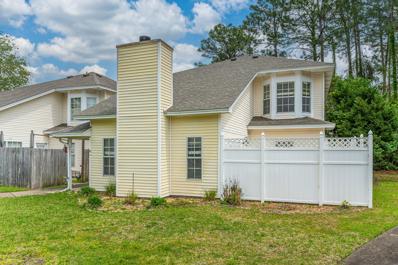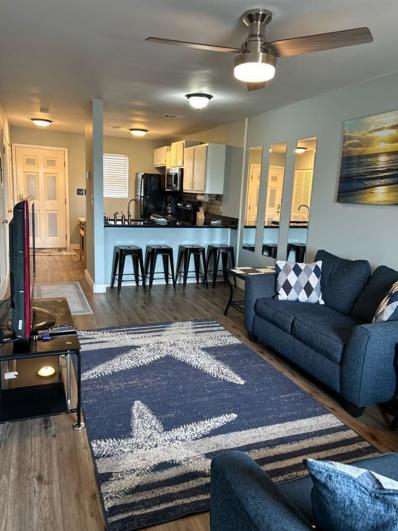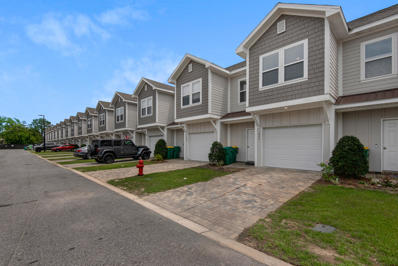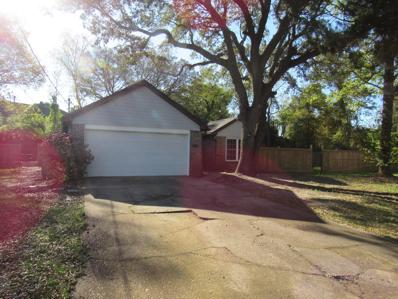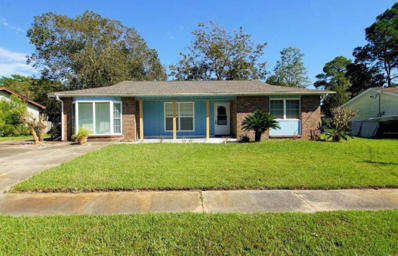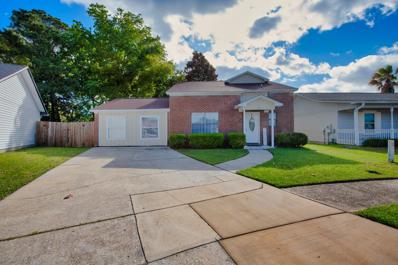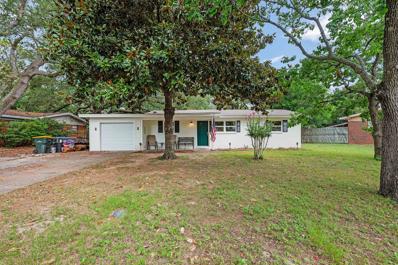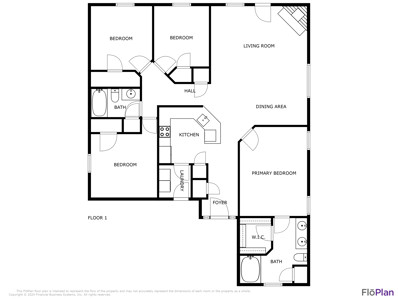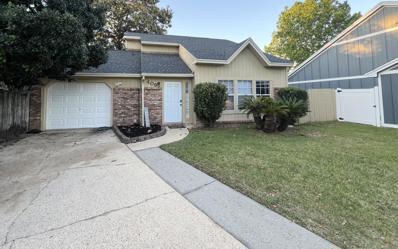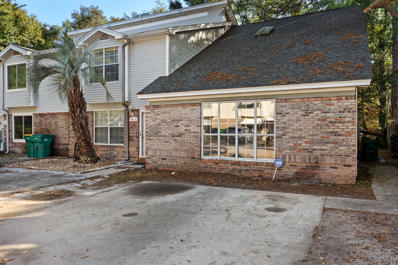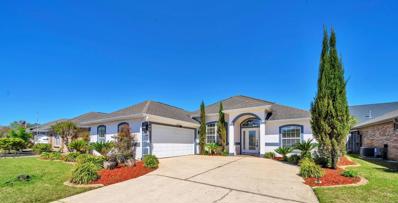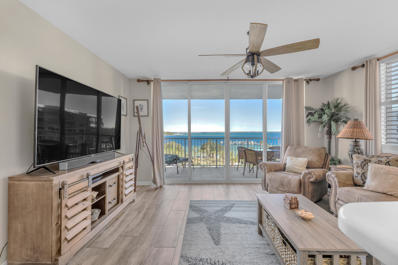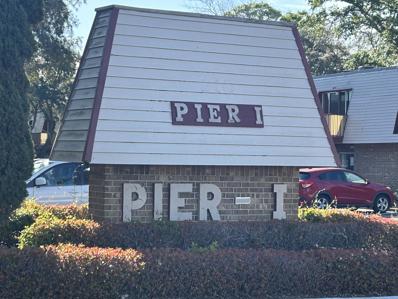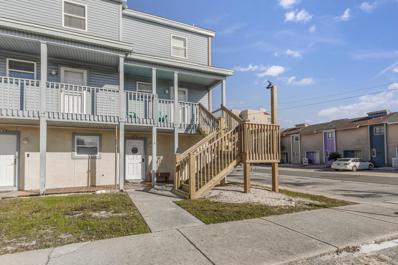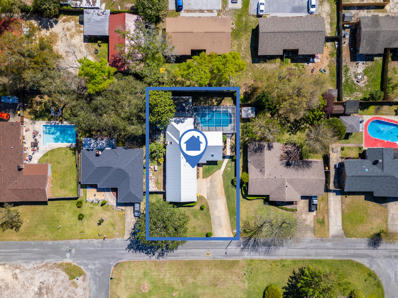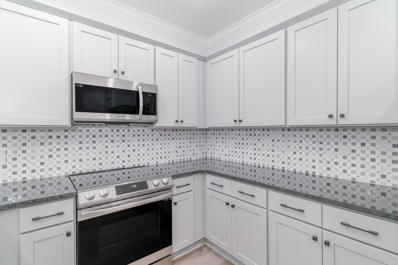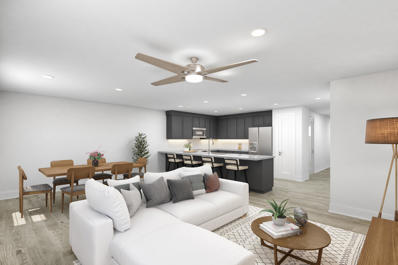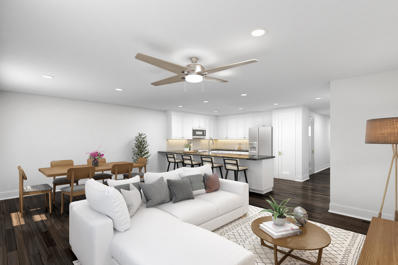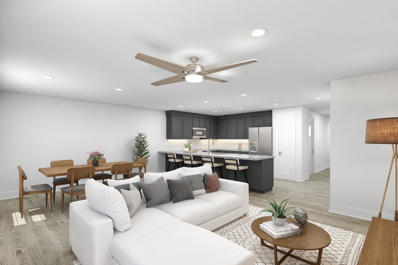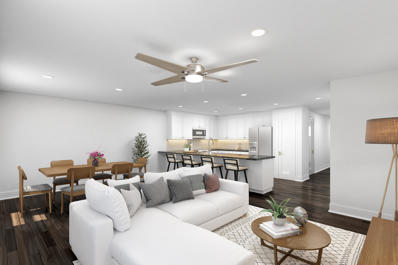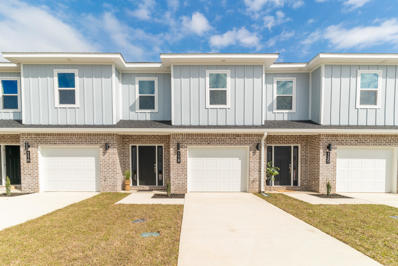Ft Walton Beach FL Homes for Sale
- Type:
- Single Family-Detached
- Sq.Ft.:
- 2,436
- Status:
- Active
- Beds:
- 3
- Lot size:
- 0.7 Acres
- Year built:
- 1993
- Baths:
- 3.00
- MLS#:
- 946260
- Subdivision:
- SLEEPY OAKS
ADDITIONAL INFORMATION
Make this beautiful all brick home your very own private oasis located right in the heart of Fort Walton Beach. With three bedrooms, three bathrooms, two living spaces and a screened in patio, this spacious single story home with a pool, is a perfect retreat. The in-ground pool has a brand new liner installed in 2023 and sits just off the completely screened in back patio. Perfectly positioned on an oversized .70 acre lot, enjoy the serenity of the wooded surround that creates a tranquil buffer between City life and sanctuary. The open living room with cathedral ceilings opens to the den with fireplace allowing plenty of space for entertaining.The roof is 2020, HVAC is 2017, new insulation 2019, new whole home generator 2019, water heater 2013, pool liner 2023.
- Type:
- Single Family-Detached
- Sq.Ft.:
- 1,263
- Status:
- Active
- Beds:
- 3
- Lot size:
- 0.09 Acres
- Year built:
- 1988
- Baths:
- 2.00
- MLS#:
- 946382
- Subdivision:
- OAKWOOD T/H
ADDITIONAL INFORMATION
Great central location in Fort Walton Beach on a convenient and quiet cul-de-sac. Don't let the square footage fool you--this plan was very well designed! Three bedrooms and two baths and a large living room with a high ceiling and a wood burning fireplace. New LVP flooring! Brand NEW dimensional shingle ROOF in November 2022. Wind mitigation inspection report available. New privacy fence in 2021. The lot features beautiful trees and a shady, private back yard. One car garage with auto remote garage door. Indoor laundry room. Nice storage shed in backyard remains. Located close to hospital, medical, and shopping. Quick shot to Eglin AFB and Hurlburt Field. Great home. Great condition. Great price!
- Type:
- Single Family-Detached
- Sq.Ft.:
- 2,040
- Status:
- Active
- Beds:
- 3
- Lot size:
- 0.21 Acres
- Year built:
- 1962
- Baths:
- 2.00
- MLS#:
- 946373
- Subdivision:
- MUNICIPAL S/D 1ST ADDN
ADDITIONAL INFORMATION
Roof 2022 HVAC 2017 Welcome to your new home in the heart of Fort Walton Beach! This charming brick residence offers the perfect blend of modern comfort and sustainability. With the solar panels, enjoy energy savings from day 1 ($30/mo), from the moment you step inside. This home offers of two separate living areas, providing ample room for relaxation and entertainment. The wet bar in the 2nd living area will enhance your hosting experience & elevate your gatherings to new heights. The heart of this home lies in its kitchen, boasting both an inviting eat-in area and a formal dining room. Whether you're whipping up a meal for family and friends or enjoying a cozy breakfast with loved ones, this kitchen is sure to inspire culinary delights. The crown jewel of this home is the expansive master bedroom, providing a sanctuary for rest and rejuvenation. With abundant natural light from the sliding glass door that leads to the backyard and plenty of space to unwind, this sanctuary provides the perfect escape from the hustle and bustle of everyday life. The appeal of this home extends beyond its four walls. Just a stone's throw away lies the Preston Hood Athletic Complex, offering a plethora of recreational opportunities for outdoor enthusiasts of all ages. From baseball fields and soccer pitches to scenic walking trails and a playground for the little ones, there's something for everyone to enjoy right in your backyard. Conveniently located to shopping, dining, and entertainment options, this home truly offers the best of both worlds, seclusion and accessibility. Don't miss out on the chance to make this gem yours! Contact us today to schedule a viewing and experience the epitome of Fort Walton Beach living.
- Type:
- Single Family-Detached
- Sq.Ft.:
- 1,662
- Status:
- Active
- Beds:
- 4
- Year built:
- 1995
- Baths:
- 2.00
- MLS#:
- 946350
- Subdivision:
- HIDDEN TRAILS PH 6
ADDITIONAL INFORMATION
Seller to offer $5,000 in concessions. Discover Florida living at its finest with 1675 Bennetts End. Nestled in the coveted enclave of Fort Walton Beach, this charming retreat offers the perfect centered between Eglin & Hurlburt--this home is a blend of comfort and convenience. Featuring spacious interiors, an updated kitchen, and a private outdoor yard, this is an opportunity not to be missed. Schedule your viewing today and experience the allure of coastal living firsthand!
- Type:
- Single Family-Attached
- Sq.Ft.:
- 1,286
- Status:
- Active
- Beds:
- 3
- Year built:
- 1988
- Baths:
- 2.00
- MLS#:
- 946295
- Subdivision:
- EMERALD GARDENS
ADDITIONAL INFORMATION
Welcome home to this well-maintained 3 bedroom, 2 bath charmer! Enjoy vaulted ceilings, French doors opening to fenced back patio, and a charming wood-burning stone fireplace. The kitchen boasts granite countertops and modern appliances. The master bedroom offers the ultimate home theater experince with wired ceiling and wall speakers ready for your favorite movie or music. Complete with a 1-car carport and an additional assigned parking spot out front. The community offers a pool and a RV/boat lot to park your favorite toy. Lawn maintenace included as well. Don't miss the neighborhood little library as well. This one is ready to call home. Move-in ready and waiting for you to make it your own!
- Type:
- Condo
- Sq.Ft.:
- 1,050
- Status:
- Active
- Beds:
- 2
- Year built:
- 1979
- Baths:
- 3.00
- MLS#:
- 946311
- Subdivision:
- ISLAND BREEZE CONDO
ADDITIONAL INFORMATION
AFFORDABLE, ADORABLE, SPACIOUS, BEACHY! With one of the lowest HOAs on the Island, this 2 bedroom 2.5 bath condo checks all the boxes. Just a 5 minute stroll to the BEACH, dining, mini-golf and ice cream! Bring the family to their very own Island condo this summer! Short Term Rentals allowed!
- Type:
- Single Family-Attached
- Sq.Ft.:
- 1,435
- Status:
- Active
- Beds:
- 3
- Year built:
- 2020
- Baths:
- 3.00
- MLS#:
- 946233
- Subdivision:
- STABLE LANES
ADDITIONAL INFORMATION
Welcome to your dream home! This stunning townhome, built in 2020, epitomizes modern luxury living. Located in a gated community in the heart of North Fort Walton Beach, this property offers both elegance and convenience. As you step inside, you'll be greeted by the exquisite LVP flooring that spans the entire home, providing a sleek and sophisticated ambiance. The attention to detail is evident throughout, with granite countertops adorning both bathrooms and the kitchen, exuding opulence at every turn. Entertain guests or simply unwind in the spacious living room, complete with ceiling fans for added comfort. The kitchen is a chef's delight, boasting stainless steel appliances and ample counter space for meal preparation. Upstairs, you'll find three generously sized bedrooms, offering plenty of space for rest and relaxation. The master bedroom features a double vanity in the ensuite bath, providing a luxurious retreat after a long day. Outside, the community offers a tranquil setting with manicured grounds and the added security of a gated entrance. Whether you're enjoying a morning stroll or hosting a gathering with friends, this enclave provides the perfect backdrop for your lifestyle. Don't miss your opportunity to own this impeccable townhome. Schedule your showing today and make your dream of luxury living a reality!
- Type:
- Single Family-Detached
- Sq.Ft.:
- 1,332
- Status:
- Active
- Beds:
- 3
- Lot size:
- 0.29 Acres
- Year built:
- 1989
- Baths:
- 2.00
- MLS#:
- 946219
- Subdivision:
- SUMMER HILLS
ADDITIONAL INFORMATION
Great home that has been updated! 3 Bed/2 Bath, split floor plan. Updated Kitchen, Baths, and Flooring!! Lots of natural light throughout home. Kitchen: quartz countertops, new tile floors, stainless steel appliances, tons of storage; Master bath: new vanity, flooring, shower, and toilet; Hall bath remodeled as well. Back yard has large deck for entertaining and a private back yard. There is a chicken coop that can convey or be removed prior to closing. Roof is 2020, Water Heater 2023 & HVAC replaced 2019. HVAC warranty is transferrable. Metal shed in back yard only a year old. Buyer to verify all deemed important information.
- Type:
- Single Family-Detached
- Sq.Ft.:
- 1,545
- Status:
- Active
- Beds:
- 3
- Year built:
- 1979
- Baths:
- 2.00
- MLS#:
- 946217
- Subdivision:
- PINE MEADOWS
ADDITIONAL INFORMATION
Quaint 3 bed 2 bath home with a ton of natural light and open floor plan perfect for entertaining. The bedrooms are on the right side of the home with a door that closes the hallway off from the living room. Stainless steel appliances, Water heater is 2020, Roof 2015, Solar panels installed in 2020. Enjoy the large screened in back porch. Electricity is run to the 20'x10' shed. Over-sized parking with double gate into the back yard. Non HOA neighborhood! Buyer to verify all measurements.
- Type:
- Single Family-Detached
- Sq.Ft.:
- 1,488
- Status:
- Active
- Beds:
- 4
- Lot size:
- 0.11 Acres
- Year built:
- 1990
- Baths:
- 2.00
- MLS#:
- 934315
- Subdivision:
- OLDE CYPRESS VILLAGE
ADDITIONAL INFORMATION
This adorable home is a must-see in person! Schedule a tour now of this move-in-ready, two-story home offering the perfect blend of comfort, convenience, and recent updates!! There is a BRAND-NEW roof, an updated kitchen, and new flooring, adding a touch of modern elegance. With four bedrooms, there is ample space for a growing family or for hosting guests. Step inside and be greeted by an abundance of natural light streaming through the windows. One of the standout features of this home is the laundry room with an exterior door leading to the spacious backyard with a privacy fence, ready for you to enjoy memorable barbecues.
- Type:
- Single Family-Detached
- Sq.Ft.:
- 2,076
- Status:
- Active
- Beds:
- 4
- Lot size:
- 0.25 Acres
- Year built:
- 1961
- Baths:
- 3.00
- MLS#:
- 927623
- Subdivision:
- FORT WALTON BEACH
ADDITIONAL INFORMATION
Welcome to this beautifully maintained 4-bed, 3-bath gem nestled between Eglin AFB and Hurlburt AFB. Step into a modern, open layout featuring a kitchen updated with gleaming granite countertops, crisp white cabinets, and stainless appliances. The master suite is your private retreat, boasting a walk-in shower with glass surround, a relaxing garden tub, double vanity, and a spacious walk-in closet. The home comes with a 1-car garage and a large backyard for leisure or entertaining. The roof was installed in 2019 and all the low sloped areas replaced 2023, and significant updates were done in 2020, including a new tankless water heater, and refreshed electrical and plumbing systems. AC/Heat installed 2008. Fiber Optic internet NOW available! This home is a must-see!
- Type:
- Single Family-Detached
- Sq.Ft.:
- 1,665
- Status:
- Active
- Beds:
- 4
- Lot size:
- 0.14 Acres
- Year built:
- 1999
- Baths:
- 2.00
- MLS#:
- 946198
- Subdivision:
- EMERALD VILLAGE S/D
ADDITIONAL INFORMATION
This LOVELY home is ready for you! This cheery home full of natural light will make you smile - and the brand new Rheem HVAC system will keep you cool! Step inside and notice the luxury vinyl plank floors and a great room where the kitchen, living and dining are open to each other. The kitchen has new quartz counters, new stainless steel appliances, deep sink, pantry and breakfast bar. The split bedroom floor plan includes a large main bedroom with walk in closet, double sinks, beautiful floor tile and both bathrooms have new toilets and shower fixtures. Out back you can't miss the new privacy fence - 6' on sides and 8' along the back. Enjoy the sunny patio and moderately sized yard. Owners added an alarm system, Ring camera and more! Neighborhood sidewalks are a bonus too!
- Type:
- Single Family-Detached
- Sq.Ft.:
- 1,162
- Status:
- Active
- Beds:
- 3
- Lot size:
- 0.11 Acres
- Year built:
- 1986
- Baths:
- 2.00
- MLS#:
- 945871
- Subdivision:
- CANTERBURY WOODS
ADDITIONAL INFORMATION
Beautiful home located just minutes from Okaloosa Island beaches, Hurlburt Field and Eglin AFB. NEW ROOF, NEW HVAC system, NEW KITCHEN APPLIANCES. As you enter the home, you are welcomed by the vaulted ceilings in the living room, opening up to the kitchen/dining room. The large kitchen consists of new granite counters and a workable kitchen island, allowing plenty of space for entertaining. There is a set of patio doors off the kitchen to access the back yard as well. The sprawling master bedroom is conveniently located on the first floor with patio doors leading to a all fenced in back yard. There is new flooring on the first floor. The laundry room is located in the hall heading to the master bedroom. The 2 car garage is located off of the laundry room. There are 2 bedrooms upstairs with a bathroom in between them. If you are looking for a centrally located, near the beach, military bases or shopping this is in that perfect location.
- Type:
- Single Family-Attached
- Sq.Ft.:
- 1,320
- Status:
- Active
- Beds:
- 3
- Lot size:
- 0.08 Acres
- Year built:
- 1994
- Baths:
- 2.00
- MLS#:
- 937144
- Subdivision:
- BELL-BROOK ESTATES 1ST ADDN
ADDITIONAL INFORMATION
Welcome to this inviting 3-bedroom, 2-bathroom townhouse located in Fort Walton Beach, offering a perfect blend of comfort and modern elegance. As you step inside, you'll be greeted by the warmth of updated Luxury Vinyl Plank (LVP) flooring that seamlessly flows throughout the home. The heart of this townhouse is its updated kitchen, where functionality meets style. Stainless steel appliances, sleek countertops, and contemporary cabinetry create a space that is both aesthetically pleasing and highly practical. The spacious living room is bathed in natural light, thanks to the large wall of windows. This townhouse boasts three well-appointed bedrooms, each offering a cozy retreat at the end of the day. The bathrooms are thoughtfully designed, featuring modern fixtures and finishes that add a touch of luxury to your daily routine. Situated close to bases and shopping amenities, you'll find everything you need just a stone's throw away. Whether you're heading to work, exploring the local attractions, or indulging in a shopping spree, this location provides easy access to the best that Fort Walton Beach has to offer.
- Type:
- Single Family-Detached
- Sq.Ft.:
- 2,355
- Status:
- Active
- Beds:
- 3
- Year built:
- 2003
- Baths:
- 2.00
- MLS#:
- 946098
- Subdivision:
- BRIDGEPORT COLONY
ADDITIONAL INFORMATION
Welcome to this captivating 3 bedroom, 2 bath home nestled in the desirable gated community of Bridgeport Colony. Spanning 2355 sq ft, this beautiful residence boasts an array of features designed for comfort and style. As you step inside, you're greeted by a spacious living area overlooking a large Florida room with a cozy gas fireplace, perfect for gathering with loved ones. The heart of the home lies in its well-appointed kitchen, complete with a gas stove, offering both functionality and elegance. Whether you're a culinary enthusiast or simply enjoy hosting gatherings, this kitchen provides the ideal space to unleash your creativity and entertain guests effortlessly. With three bedrooms, including a master suite, there's plenty of room for relaxation and privacy. The split bedroom plan offers lots of privacy, and each bedroom is thoughtfully designed with ample closet space and natural light, creating a serene retreat for unwinding after a long day. Outside, a two-car garage offers convenience and storage, while the community amenities, including a refreshing pool, provide endless opportunities for leisure and recreation. Don't miss the chance to make this exquisite home yours. Schedule a viewing today and discover the epitome of comfortable living in a vibrant community setting.
- Type:
- Condo
- Sq.Ft.:
- 971
- Status:
- Active
- Beds:
- 1
- Year built:
- 2004
- Baths:
- 2.00
- MLS#:
- 946092
- Subdivision:
- DESTIN WEST PELICAN
ADDITIONAL INFORMATION
Beautiful water views! Rental income $49,813 in 2023. This 6th floor end unit facing the bay sleeps six and has 2 balconies and plenty of natural light. Additional features include gulf view balcony in master bedroom, private bunk area with attached full bath, large balcony, tile floors, owner's closet, and stackable washer & dryer. Sold fully furnished & rental ready. Destin West is a beautiful resort conveniently located near many restaurants and attractions. Amenities include zero entry pool, lazy river, hot tubs, BBQ/picnic areas, covered parking, marina, heated pools, gym, and private beach access.
- Type:
- Condo
- Sq.Ft.:
- 693
- Status:
- Active
- Beds:
- 1
- Year built:
- 1975
- Baths:
- 1.00
- MLS#:
- 946086
- Subdivision:
- PIER ONE CONDO
ADDITIONAL INFORMATION
WHY RENT when you can own. VA and Conventional Financing is available for this spacious 1 Bedroom with Cinco Bayou directly outside of the bedroom! Then put the pool just STEPS away and you have it made in paradise! This condo comes with a reserved parking space and laundry facility across the parking lot. Waterfront living at its BEST!
- Type:
- Condo
- Sq.Ft.:
- 454
- Status:
- Active
- Beds:
- n/a
- Year built:
- 1983
- Baths:
- 1.00
- MLS#:
- 946085
- Subdivision:
- COMMODORES LANDING 3-B
ADDITIONAL INFORMATION
Pack your bags and head to ''Our Happy Place'', a well established short term rental. This property is fully equipped with everything you and your guest will need for relaxation, fun and adventure. Complex is located on the sound where you can watch boats go by, fish from shore, or rent one of the boat slips. Take a dip in the community pool that offers plenty of lounge chairs, tables and umbrellas. With assigned parking space just feet from the door, this ground level, end unit property isn't one to miss. It comes updated, furnished and with bookings on the calendar.
- Type:
- Single Family-Detached
- Sq.Ft.:
- 2,080
- Status:
- Active
- Beds:
- 4
- Year built:
- 1979
- Baths:
- 2.00
- MLS#:
- 946045
- Subdivision:
- CHATEAUGUAY 2
ADDITIONAL INFORMATION
As you step through the threshold of this charming abode, a sense of excitement and anticipation fills the air, echoing the sentiment of a new beginning. The house welcomes you with its spacious and inviting split floor plan, where the boundaries between dining, living, and kitchen spaces seamlessly dissolve, creating an ambiance of interconnectedness and warmth. Your heart races with the endless possibilities as you envision gatherings and celebrations within the expansive living area, where laughter and conversation flow freely. The thought of hosting friends and family becomes a delightful prospect, knowing that there's ample room to entertain and create lasting memories. But the allure doesn't stop there. As you explore further, you discover a haven of relaxation and leisurea heated and cooled additional family room beckons, promising cozy evenings curled up with a book or movie marathons with loved ones, regardless of the weather outside. Venturing into the backyard, a tranquil oasis awaits, complete with a covered saltwater pool that glistens under the sunlight, inviting you to unwind and indulge in moments of serenity. The outdoor awning stands ready to shelter you from the elements as you entertain guests or simply bask in the joy of outdoor living, celebrating life's milestones in style. As if that weren't enough, every room has been uniquely updated, ensuring modern comfort and convenience at every turn. New wiring throughout the house provides a sense of safety and reliability, while a 2021 metal roof offers durability and longevity. The 2019 HVAC system with gas heat promises optimal temperature control, complemented by a tankless water heater fueled by gas for endless hot water on demand. Double pane vinyl windows adorn the house, enhancing energy efficiency and flooding the interior with natural light, creating an ambiance of warmth and spaciousness. The backyard unfolds as a private retreat, enclosed by a privacy fence erected in 2022, providing a sense of seclusion and security. Here, the pool house beckons, offering a charming space to unwind or entertain guests amidst the tranquil backdrop of the saltwater pool. But perhaps one of the most enticing features awaits in the form of an outside mobile shower, inviting you to embrace outdoor living to the fullest, whether rinsing off after a refreshing swim or simply enjoying a moment of relaxation under the open sky. As you take it all inthe meticulous updates, the thoughtful details, the seamless blend of indoor and outdoor livingyou can't help but feel a sense of gratitude for the opportunity to call this house your own. It's not just a home; it's a sanctuary where modern comfort meets timeless charm, where every detail has been carefully considered to enhance your quality of life. Welcome to your new beginning.
- Type:
- Single Family-Attached
- Sq.Ft.:
- 1,716
- Status:
- Active
- Beds:
- 4
- Lot size:
- 0.06 Acres
- Year built:
- 2024
- Baths:
- 3.00
- MLS#:
- 927811
- Subdivision:
- Ainsley Parc
ADDITIONAL INFORMATION
New Construction & Ready to Move In! Builder is giving $10,000 ANYWAY MONEY which makes this a $0 move in if used towards closing costs! Use this money towards an Interest Rate Buy Down, closing costs, and/or washer & dryer! END UNIT. Luxury Vinyl Plank in living areas & baths. Carpet on stairs & in bedrooms. Upstairs is all bedrooms, full guest bath, on-suite bath for primary & laundry room. Downstairs hallway leads to ½ bath, kitchen w/ breakfast peninsula & Upgraded Stainless Appliances such as side by side refrigerator, Self-Cleaning Convection Stove w/ Air Fry, built-in microwave/range hood & dishwasher. Kitchen opens to the living & dining room. Back door leads to privately fenced backyard with a gate on either side. Apoxy Sealed Garage Flooring & Exterior Lights on Automatic Timer
- Type:
- Single Family-Attached
- Sq.Ft.:
- 1,716
- Status:
- Active
- Beds:
- 4
- Lot size:
- 0.06 Acres
- Year built:
- 2024
- Baths:
- 3.00
- MLS#:
- 927810
- Subdivision:
- Ainsley Parc
ADDITIONAL INFORMATION
New Construction & Ready to Move In! Builder is giving $10,000 ANYWAY MONEY which makes this a $0 move in if used towards closing costs! Use anyway money towards an Interest Rate Buy Down, closing costs, and/or washer & dryer! INTERIOR UNIT in an 8-unit building. Luxury Vinyl Plank in living areas & baths. Carpet on stairs & in bedrooms. As you enter, stairs lead to 4 bedrooms, full guest bath, on-suite bath for primary & upstairs convenient laundry room. Downstairs hallway leads to ½ bath, kitchen w/ breakfast peninsula & Upgraded Stainless Appliances such as side by side refrigerator, Self-Cleaning Convection Stove w/ Air Fry, built-in microwave/range hood & dishwasher. Kitchen opens to the living & dining room. Back door leads to privately fenced backyard with a gate on either side
- Type:
- Single Family-Attached
- Sq.Ft.:
- 1,716
- Status:
- Active
- Beds:
- 4
- Lot size:
- 0.06 Acres
- Year built:
- 2024
- Baths:
- 3.00
- MLS#:
- 927809
- Subdivision:
- Ainsley Parc
ADDITIONAL INFORMATION
New Construction & Ready to Move In! Builder is giving $10,000 ANYWAY MONEY which makes this a $0 move in if used towards closing costs! Use this money towards an Interest Rate Buy Down, closing costs, and/or washer & dryer! INTERIOR UNIT in an 8-unit building. Luxury Vinyl Plank in living areas & baths. Carpet on stairs & in bedrooms. As you enter, stairs lead to 4 bedrooms, full guest bath, on-suite bath for primary & upstairs convenient laundry room. Downstairs hallway leads to ½ bath, kitchen w/ breakfast peninsula & Upgraded Stainless Appliances such as side by side refrigerator, Self-Cleaning Convection Stove w/ Air Fry, built-in microwave/range hood & dishwasher. Kitchen opens to the living & dining room. Back door leads to privately fenced backyard with a gate on either side
- Type:
- Single Family-Attached
- Sq.Ft.:
- 1,716
- Status:
- Active
- Beds:
- 4
- Lot size:
- 0.06 Acres
- Year built:
- 2024
- Baths:
- 3.00
- MLS#:
- 927808
- Subdivision:
- Ainsley Parc
ADDITIONAL INFORMATION
New Construction & Ready to Move In! Builder is giving $10,000 ANYWAY MONEY which makes this a $0 move in if used towards closing costs! Use this money towards an Interest Rate Buy Down, closing costs, and/or washer & dryer! INTERIOR UNIT in an 8-unit building. Luxury Vinyl Plank in living areas & baths. Carpet on stairs & in bedrooms. As you enter, stairs lead to 4 bedrooms, full guest bath, on-suite bath for primary & upstairs convenient laundry room. Downstairs hallway leads to ½ bath, kitchen w/ breakfast peninsula & Upgraded Stainless Appliances such as side by side refrigerator, Self-Cleaning Convection Stove w/ Air Fry, built-in microwave/range hood & dishwasher. Kitchen opens to the living & dining room. Back door leads to privately fenced backyard with a gate on either side
- Type:
- Single Family-Attached
- Sq.Ft.:
- 1,716
- Status:
- Active
- Beds:
- 4
- Lot size:
- 0.06 Acres
- Year built:
- 2024
- Baths:
- 3.00
- MLS#:
- 927807
- Subdivision:
- Ainsley Parc
ADDITIONAL INFORMATION
New Construction & Ready to Move In! Builder is giving $10,000 ANYWAY MONEY which makes this a $0 move in if used towards closing costs! Use this money towards an Interest Rate Buy Down, closing costs, and/or washer & dryer! INTERIOR UNIT in an 8-unit building. Luxury Vinyl Plank in living areas & baths. Carpet on stairs & in bedrooms. As you enter, stairs lead to 4 bedrooms, full guest bath, on-suite bath for primary & upstairs convenient laundry room. Downstairs hallway leads to ½ bath, kitchen w/ breakfast peninsula & Upgraded Stainless Appliances such as side by side refrigerator, Self-Cleaning Convection Stove w/ Air Fry, built-in microwave/range hood & dishwasher. Kitchen opens to the living & dining room. Back door leads to privately fenced backyard with a gate on either side
- Type:
- Single Family-Attached
- Sq.Ft.:
- 1,716
- Status:
- Active
- Beds:
- 4
- Lot size:
- 0.06 Acres
- Year built:
- 2024
- Baths:
- 3.00
- MLS#:
- 927806
- Subdivision:
- Ainsley Parc
ADDITIONAL INFORMATION
New Construction & Ready to Move In! Builder is giving $10,000 ANYWAY MONEY which makes this a $0 move in if used towards closing costs! Use this money towards an Interest Rate Buy Down, closing costs, and/or washer & dryer! INTERIOR UNIT in an 8-unit building. Luxury Vinyl Plank in living areas & baths. Carpet on stairs & in bedrooms. As you enter, stairs lead to 4 bedrooms, full guest bath, on-suite bath for primary & upstairs convenient laundry room. Downstairs hallway leads to ½ bath, kitchen w/ breakfast peninsula & Upgraded Stainless Appliances such as side by side refrigerator, Self-Cleaning Convection Stove w/ Air Fry, built-in microwave/range hood & dishwasher. Kitchen opens to the living & dining room. Back door leads to privately fenced backyard with a gate on either side
Andrea Conner, License #BK3437731, Xome Inc., License #1043756, AndreaD.Conner@Xome.com, 844-400-9663, 750 State Highway 121 Bypass, Suite 100, Lewisville, TX 75067

IDX information is provided exclusively for consumers' personal, non-commercial use and may not be used for any purpose other than to identify prospective properties consumers may be interested in purchasing. Copyright 2024 Emerald Coast Association of REALTORS® - All Rights Reserved. Vendor Member Number 28170
Ft Walton Beach Real Estate
The median home value in Ft Walton Beach, FL is $326,000. The national median home value is $219,700. The average price of homes sold in Ft Walton Beach, FL is $326,000. Ft Walton Beach real estate listings include condos, townhomes, and single family homes for sale. Commercial properties are also available. If you see a property you’re interested in, contact a Ft Walton Beach real estate agent to arrange a tour today!
Ft Walton Beach, Florida has a population of 10,684.
The median household income in Ft Walton Beach, Florida is $52,107. The median household income for the surrounding county is $59,955 compared to the national median of $57,652. The median age of people living in Ft Walton Beach is 40.9 years.
Ft Walton Beach Weather
The average high temperature in July is 89.4 degrees, with an average low temperature in January of 44.9 degrees. The average rainfall is approximately 65.7 inches per year, with 0 inches of snow per year.
