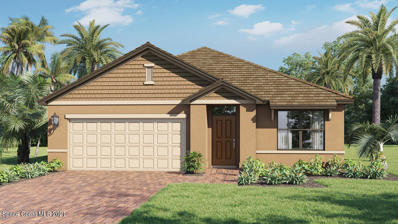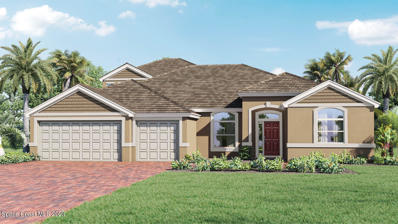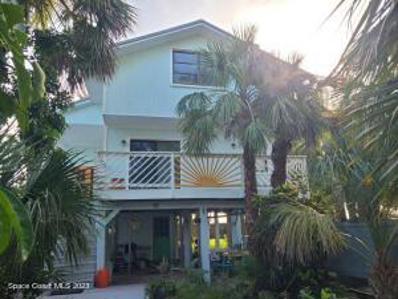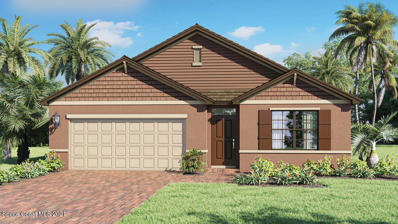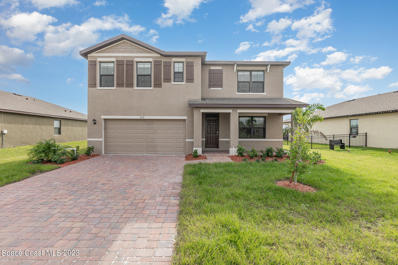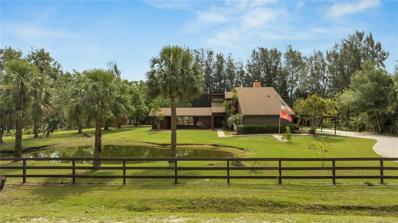Grant Valkaria FL Homes for Sale
- Type:
- Other
- Sq.Ft.:
- 1,672
- Status:
- Active
- Beds:
- 3
- Lot size:
- 0.17 Acres
- Year built:
- 2024
- Baths:
- 2.00
- MLS#:
- 973757
- Subdivision:
- Crystal Bay
ADDITIONAL INFORMATION
**AVAILABLE NOW - MOVE IN READY** This single-story open layout home has 3 Bedrooms, 2 Bathrooms, 2-Car Garage, a separate laundry room, oversized living room, large kitchen with plenty of cabinets and counter space, huge pantry and a kitchen counter height Island. Photos used for illustrative purposes and do not depict actual home. Amenities include clubhouse, community pool, fitness center, pickle and bocce ball, dog park and more.
- Type:
- Other
- Sq.Ft.:
- 3,357
- Status:
- Active
- Beds:
- 5
- Lot size:
- 0.25 Acres
- Year built:
- 2024
- Baths:
- 4.00
- MLS#:
- 973752
- Subdivision:
- Crystal Bay Estates
ADDITIONAL INFORMATION
The Elm Royale, a spacious 5-bedroom, 4-bath home with a 3-car garage spanning 3,357 sq ft. boasting an upstairs media/ bonus room for entertainment, a fifth bedroom or office, walk-in closet, and a full bathroom. The layout is well-suited for a family offering ample space for everyone! The main floor showcases a formal living, dining, and family room all centered around the spacious gourmet kitchen that overlooks the extended covered lanai. The primary suite features elegant tray ceilings and a relaxing sitting room. Included are all white cabinets, quartz countertops, and beautiful tile in the main living areas. Smart Home. Amenities include pickleball, fitness center, and a sparkling pool all fostering social connections. Available March/April.
- Type:
- Single Family
- Sq.Ft.:
- 1,500
- Status:
- Active
- Beds:
- 3
- Lot size:
- 0.35 Acres
- Year built:
- 1991
- Baths:
- 2.00
- MLS#:
- 972712
- Subdivision:
- None
ADDITIONAL INFORMATION
House and adjacent lot with 360 water views. Enjoy sunrises and sunsets in the beautiful Indian River Lagoon! Just a few miles from Sebastian Inlet with world class fishing. 5 minute boat ride to US Hwy 1 with banking, hardware, groceries and gas all within a short drive. Boat lift and boat house with 100ft of seawall. 20ft Carolina Skiff optional purschase if interested. Call today!
- Type:
- Other
- Sq.Ft.:
- 1,828
- Status:
- Active
- Beds:
- 4
- Lot size:
- 0.17 Acres
- Year built:
- 2024
- Baths:
- 2.00
- MLS#:
- 972484
- Subdivision:
- Crystal Bay
ADDITIONAL INFORMATION
**AVAILABLE NOW - MOVE IN READY** The Cali is a spacious ranch Floorplan offering 4 bedrooms, 2 full baths and a 2-car garage. Large kitchen island that overlooks the dining area and the living room creating an open concept living space. This home also has a large Owner's Suite with walk-in shower and a double vanity, large walk-in-closet and linen closet. Stainless Steel Appliances, Window Blinds and Home is Connected, America's Smart Home! Photos used for illustrative purposes and do not depict actual home.
- Type:
- Other
- Sq.Ft.:
- 2,601
- Status:
- Active
- Beds:
- 5
- Lot size:
- 0.17 Acres
- Year built:
- 2024
- Baths:
- 3.00
- MLS#:
- 970828
- Subdivision:
- Crystal Bay
ADDITIONAL INFORMATION
**AVAILABLE NOW - MOVE IN READY** Concrete block construction on both floors! This plan offers a flex space that could be a dedicated home office or formal dining room. A bedroom with full bath, central living room and open kitchen with extended island complete the main level. Upstairs features a generous owner's suite and a secondary living room perfect for family movie nights and the second floor laundry room simplifies an everyday chore! Photos of actual home. Amenities include clubhouse, community pool, fitness center, pickle and bocce ball, dog park and more.
- Type:
- Single Family
- Sq.Ft.:
- 2,609
- Status:
- Active
- Beds:
- 3
- Lot size:
- 1.4 Acres
- Year built:
- 1984
- Baths:
- 2.00
- MLS#:
- O6117251
- Subdivision:
- Florida Indian River Land Co
ADDITIONAL INFORMATION
Immerse yourself in this meticulously maintained home (Roofs replaced 10/2023) that offers comfort and elegant design. Within a short drive to Intracoastal (4 miles) and Melbourne beach (15 miles), this beauty is situated on a generous 1.4-acre fully fenced yard, providing convenience and privacy with an electronic remote controlled Wrought Iron gate. As you step inside this stunning home that embraces both elegance and functionality, you’ll discover a living room adorned with a double-sided, stone accented wood burning fireplace serving as a striking centerpiece separating the family room and living room. This unique feature adds a touch of charm and warmth, making it perfect for cozy gatherings and special moments with loved ones. The vaulted ceiling in the living and family room creates an airy and spacious atmosphere, enhancing the overall aesthetic appeal adding character and sophistication to the home. The kitchen is a chef’s dream, boasting stainless steel appliances adorned with Corian counters. This thoughtful design creates a perfect space for entertainment, as you engage with family and friends showcasing your culinary skills. The kitchen seamlessly opens to the family room, creating a perfect space for making memories of your own while entertaining loved ones and friends. The three bedrooms are carpeted for cozy comfort, while the rest of the home showcases beautiful ceramic tiles throughout. Two bedrooms and 1 full bath will be on the first level. The owner’s suite, located on the second floor, offers a spacious retreat which includes an oversized walk-in closet and bath complete with a garden tub and a walk-in shower. Storage is abundant throughout the home, ensuring ample space for all your belongings. The vaulted wood ceilings in the living room and family room add an element of charm and character. Step out to spacious screened porch adorned with ceramic tile floors and embrace the serene surroundings as you listen to the melodious chirping of birds while enjoying your morning coffee or a refreshing cold beverage on a warm summer evening. Beyond the interior, this home has additional features that set it apart. An artesian well supplies the home and a stocked pond with tilapia fish, offering a delightful fishing experience. Bring your dogs, chickens, and horses to roam freely. Parking is never a concern with 8 dedicated spaces; a 2 car garage (23x22) and a 2 car carport (23x17) attached to the home. Additionally, there is an RV/boat carport (14x44), 1 car detached garage/workshop (20x12), 1 car carport (19x12), and 2 car detached garage/workshop (32x28) plumbed for an air compressor, featuring its own electrical panel, front and rear garage doors. RV enthusiasts will appreciate the convenient 220 volt hook-up. Notable updates and features include a HVAC pump and handler system replaced in 2019, a transferable termite bond for added peace of mind, exterior paint and sealing 2019, interior paint May 2023, a 50-gallon hot water tank replaced in 2017, and new septic tanks and drain fields installed in 2017. The main house and detached workshop/garage roofs are BRAND new, replaced in 2023. Don't miss the opportunity to own this home that blends comfort, functionality, and outdoor beauty. Make an appointment to view today!
Andrea Conner, License #BK3437731, Xome Inc., License #1043756, AndreaD.Conner@Xome.com, 844-400-9663, 750 State Highway 121 Bypass, Suite 100, Lewisville, TX 75067

The data relating to real estate for sale on this web site comes in part from the Internet Data Exchange (IDX) Program of the Space Coast Association of REALTORS®, Inc. Real estate listings held by brokerage firms other than the owner of this site are marked with the Space Coast Association of REALTORS®, Inc. logo and detailed information about them includes the name of the listing brokers. Copyright 2024 Space Coast Association of REALTORS®, Inc. All rights reserved.
| All listing information is deemed reliable but not guaranteed and should be independently verified through personal inspection by appropriate professionals. Listings displayed on this website may be subject to prior sale or removal from sale; availability of any listing should always be independently verified. Listing information is provided for consumer personal, non-commercial use, solely to identify potential properties for potential purchase; all other use is strictly prohibited and may violate relevant federal and state law. Copyright 2024, My Florida Regional MLS DBA Stellar MLS. |
Grant Valkaria Real Estate
The median home value in Grant Valkaria, FL is $353,990. The national median home value is $219,700. The average price of homes sold in Grant Valkaria, FL is $353,990. Grant Valkaria real estate listings include condos, townhomes, and single family homes for sale. Commercial properties are also available. If you see a property you’re interested in, contact a Grant Valkaria real estate agent to arrange a tour today!
Grant Valkaria, Florida has a population of 53,901.
The median household income in Grant Valkaria, Florida is $45,811. The median household income for the surrounding county is $51,536 compared to the national median of $57,652. The median age of people living in Grant Valkaria is 40.4 years.
Grant Valkaria Weather
The average high temperature in July is 90.7 degrees, with an average low temperature in January of 49.2 degrees. The average rainfall is approximately 53.2 inches per year, with 0 inches of snow per year.
