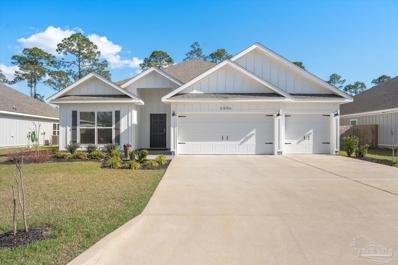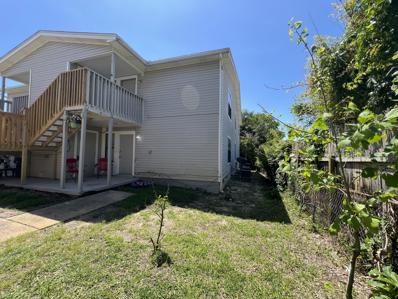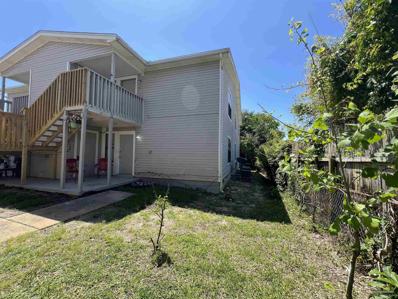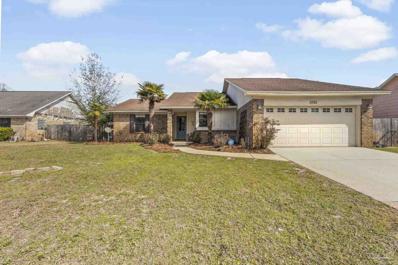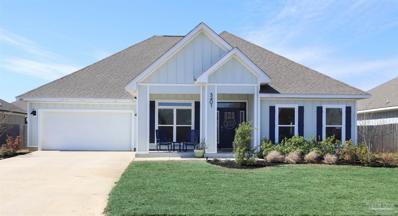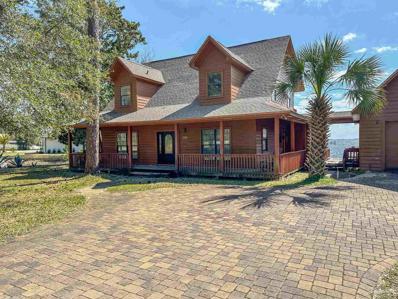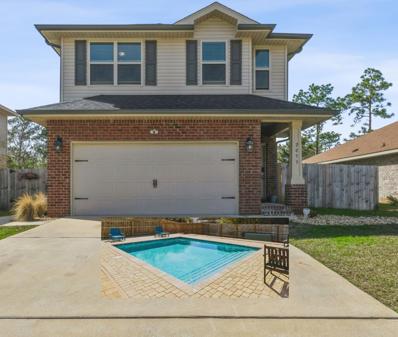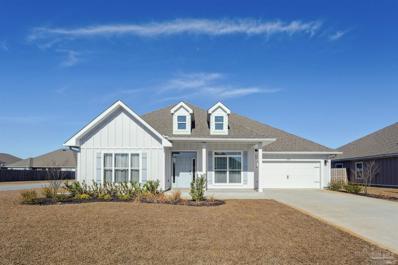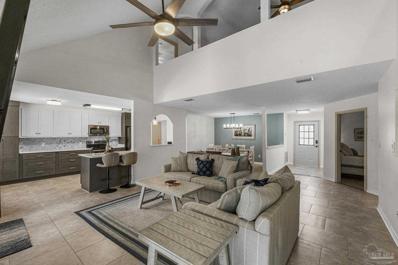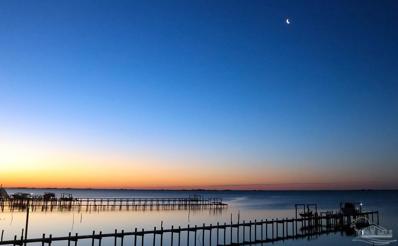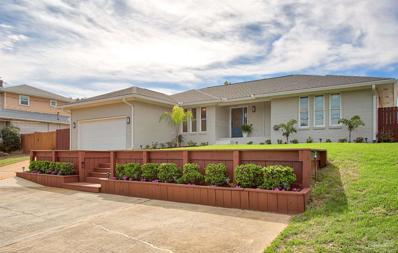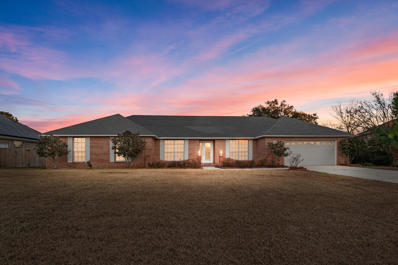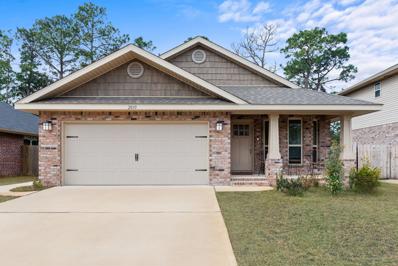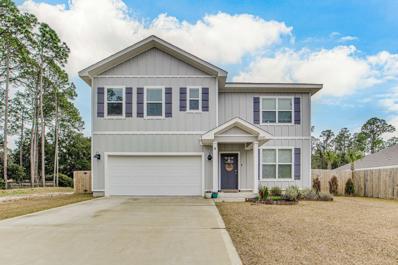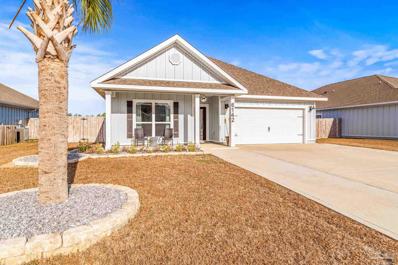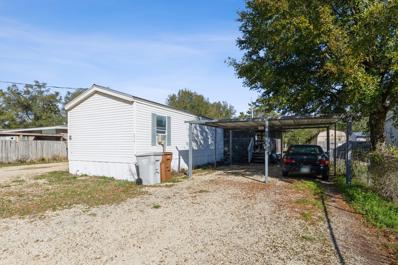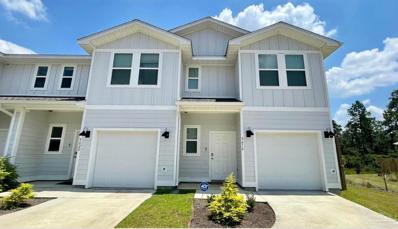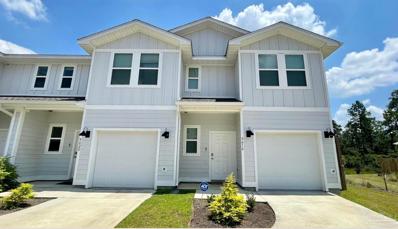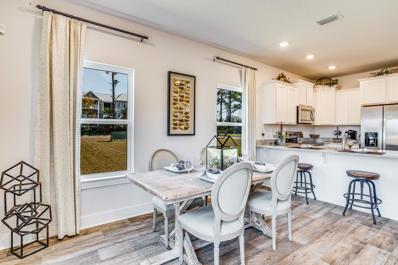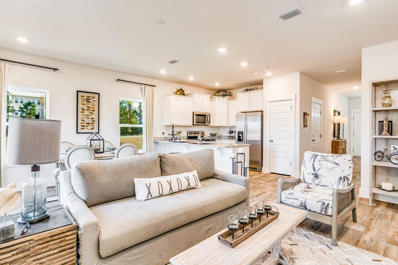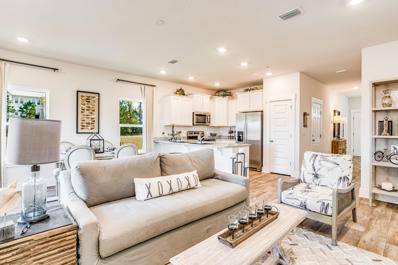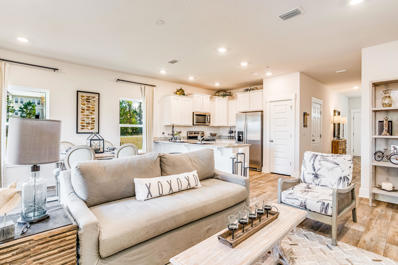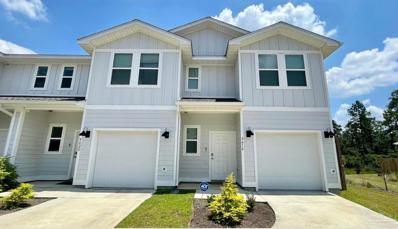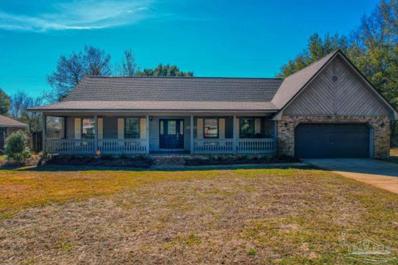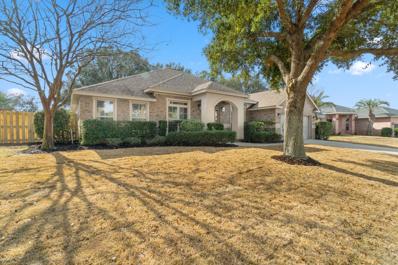Gulf Breeze FL Homes for Sale
Open House:
Saturday, 5/25 11:00-2:00PM
- Type:
- Single Family
- Sq.Ft.:
- 2,296
- Status:
- Active
- Beds:
- 4
- Lot size:
- 0.22 Acres
- Year built:
- 2022
- Baths:
- 3.00
- MLS#:
- 641322
- Subdivision:
- Forest Bay Estates
ADDITIONAL INFORMATION
Attention buyers - sellers will contribute $ 8000.00 towards buyer's closing costs with a full price offer. Welcome to this beautiful spacious, smart home ready home with a large 3 car garage in Forest Bay Estates. A highly sought after community with underground utilities, which offers a gated community pool with a pavilion and gazebo, perfect for gatherings and the weekly events. The open floor plan includes a large breakfast bar island with lots of storage space, living- dining combo, separate breakfast nook, walk in kitchen pantry. Unique granite counter tops are throughout the home along with stainless steel and energy efficient appliances. Washer, dryer, microwave, string less blinds and curtain rods are included. The primary bedroom has a large walk in closet in the bathroom which has a separate shower, double vanity and a garden tub. The property is fenced on the sides and has an unobstructed view into nature from the covered back patio. The front and back patio are sealed with Terrazzo Granite Satin Exterior anti-skid paint. The home has a termite bond and hurricane protection devices. It is conveniently located between the well known beaches of Navarre and Pensacola with access to their long piers for fishing, kayaking, paddle boarding and other water activities, beautiful sunsets, shopping and restaurants nearby.
- Type:
- Condo
- Sq.Ft.:
- 576
- Status:
- Active
- Beds:
- 1
- Year built:
- 1983
- Baths:
- 1.00
- MLS#:
- 943572
- Subdivision:
- Country Club Villas
ADDITIONAL INFORMATION
Lovely Condo is on the 1st floor of the building near the back where it's quiet. Great features such as tile flooring in the Kitchen, with a New Stainless Steel Dishwasher and Brand new Double-Sided Sink. The Master Bedroom is Extra Large with new carpeting and a Walk-In Closet. The Master Bath has a separate vanity and it's own Walk-In Closet for extra Storage. Enjoy visiting on the Porch with Guests. The Laundy Room is off of the Front Porch. This Unit located near Shopping, Businesses, and restaurants and within walking distance to Winn Dixie, CVS, Bealls, etc. Perfect for Investment Opportunity!!
- Type:
- Condo
- Sq.Ft.:
- 576
- Status:
- Active
- Beds:
- 1
- Year built:
- 1983
- Baths:
- 1.00
- MLS#:
- 641116
- Subdivision:
- Country Club Villas
ADDITIONAL INFORMATION
Lovely Condo is on the 1st floor of the building near the back where it's quiet. Great features such as tile flooring in the Kitchen, with a New Stainless Steel Dishwasher and Brand new Double-Sided Sink. The Master Bedroom is Extra Large with new carpeting and a Walk-In Closet. The Master Bath has a separate vanity and it's own Walk-In Closet for extra Storage. Enjoy visiting on the Porch with Guests. The Laundy Room is off of the Front Porch. This Unit located near Shopping, Businesses, and restaurants and within walking distance to Winn Dixie, CVS, Bealls, etc. Perfect for Investment Opportunity!!
- Type:
- Single Family
- Sq.Ft.:
- 1,526
- Status:
- Active
- Beds:
- 3
- Year built:
- 1985
- Baths:
- 2.00
- MLS#:
- 640943
- Subdivision:
- Paradise Bay
ADDITIONAL INFORMATION
Discover the charm of this wonderful 3-bedroom, 2-bathroom home, complete with a delightful outdoor kitchen patio that evokes the feeling of a tropical island retreat. Conveniently located near shopping and Gulf Coast beaches, in a well-maintained neighborhood with top-notch schools, this home offers both convenience and privacy. Safety is a priority with top-of-the-line ADT security. The interior boasts a fresh look, thanks to recent renovations including new paint, smooth ceilings, and Smartcore ultra flooring. The split floor plan provides ample storage, while the spacious living room with its cathedral ceiling and brick fireplace offers a cozy gathering space. The master bedroom features a charming bay window overlooking the large backyard, and both bathrooms have been beautifully updated. The kitchen is a chef's delight with all appliances, white cabinets, granite countertops, and a generous pantry. With a large laundry/craft room and double-car garage, this home offers practicality alongside its charm. Outside, the tropical outdoor kitchen is perfect for entertaining, and there's even a paved area for RV or boat storage. Enjoy the convenience of natural gas amenities, including the fireplace, Bar-B-Q grill, fish cooker, and patio fire pit. The fully landscaped yard, complete with swaying palm trees and a sprinkler system fed by a private well, adds to the appeal of this dream Florida home. Don't miss the opportunity to make it yours!
- Type:
- Single Family
- Sq.Ft.:
- 3,113
- Status:
- Active
- Beds:
- 5
- Lot size:
- 0.21 Acres
- Year built:
- 2021
- Baths:
- 3.00
- MLS#:
- 640926
- Subdivision:
- Sailfish Pointe
ADDITIONAL INFORMATION
Presenting a 5-bedroom, 3-bathroom residence constructed in 2021. This captivating layout boasts an expansive open concept design with ceilings ranging from 9 to 11 feet, offering views of the privately fenced backyard past the covered patio. Indoors, revel in the elegance of crown molding adorning trey ceilings and all luxury plank vinyl, complemented by exquisite granite countertops and under-mount sinks in both kitchen and baths. Equipped with stainless steel appliances, including an upgraded top control quiet dishwasher, the kitchen features a splendid island bar, a cozy breakfast nook, and an inviting dining area. The primary bedroom boasts an ensuite bath featuring a double vanity, separate shower, indulgent garden tub, and a generously sized walk-in closet. Two bedrooms share a full bath, while another pair of bedrooms enjoys their own shared bath, following a true split floorplan. Additionally, two front rooms offer versatility, perfect for a secondary living space, office, or formal dining area, accommodating your lifestyle preferences. Recently laid new sod, coupled with a well-maintained sprinkler system, ensures lush greenery throughout the summer. With a low-maintenance hardiboard exterior and fabric shield window protection, this home promises both style and practicality.
- Type:
- Single Family
- Sq.Ft.:
- 2,578
- Status:
- Active
- Beds:
- 4
- Lot size:
- 0.3 Acres
- Year built:
- 1984
- Baths:
- 4.00
- MLS#:
- 640721
- Subdivision:
- Soundside East
ADDITIONAL INFORMATION
Welcome to your waterfront paradise! This 4 bedroom home offers breathtaking views of the Santa Rosa Sound and Chinquapin Bayou. The main house includes 3 bedrooms and 3 full bathrooms while the garage offers a loft style bedroom, full bathroom, and kitchenette. On the first floor, you will find a dining room, kitchen, large living area, formal living area, full bathroom, laundry room, and sunroom. The kitchen has all stainless steel appliances including an electric oven with glass top stove, microwave, dishwasher, and fridge/freezer. The living area boasts a wall of windows overlooking the private pool and gorgeous waterways. Whether enjoying a quiet evening in or entertaining with loved ones, this space seamlessly blends indoor comfort with outdoor beauty. On the second floor, you will find 3 spacious bedrooms and 2 full bathrooms. The master suite features stunning water views, en-suite bathroom, and large walk in closet. The master bathroom is equipped with a luxurious garden tub and a shower combination. On the other end of the hall is 2 spacious guest bedrooms and a full hall bathroom. This property features a brand new roof, new gunite pool, a cozy fire pit, and personal boat lift, offering a perfect blend of relaxation and recreation. Make this house your home today and start enjoying the waterfront lifestyle!
- Type:
- Single Family-Detached
- Sq.Ft.:
- 1,911
- Status:
- Active
- Beds:
- 4
- Lot size:
- 0.15 Acres
- Year built:
- 2020
- Baths:
- 3.00
- MLS#:
- 942120
- Subdivision:
- Sunset Pines
ADDITIONAL INFORMATION
Built in 2020, better than new- this Beautiful 4 Bedroom/2.5 bath home is the ONE for YOU! Fully fenced and One of the biggest backyards in the neighborhood! Featuring a Custom built Electric Fireplace, sprinkler system, pavers surrounding the ONE year old Saltwater Ozone Gunite PebbleTec Pool (Very little maintenance) and professional landscaping to complete this beautiful oasis!Centrally located, borders Navarre- with easy access to Hurlburt, NAS Pensacola, and NAS Whiting. For added peace of mind, transferable termite bond, seamless gutters, hurricane shutters for lower insurance PLUS a 10 year Builders Bond warranty with 6 Years Left.
- Type:
- Single Family
- Sq.Ft.:
- 3,060
- Status:
- Active
- Beds:
- 5
- Lot size:
- 0.53 Acres
- Year built:
- 2021
- Baths:
- 3.00
- MLS#:
- 640302
- Subdivision:
- Forest Bay Estates
ADDITIONAL INFORMATION
Over 3,000 sq foot, Craftsman style, open concept home features 5 bedrooms, 3 bathrooms, and two flex spaces, situated on an oversized, ½ acre corner lot in the recently built Gulf Breeze community of Forest Bay Estates. The interior features of this home exude classic comfort and style with LVP wood-look floors, neutral color palette, white cabinetry, granite countertops, tray ceilings with crown molding, high ceilings, recessed lights, and ceiling fans. The large kitchen includes an island with seating as well as an eat-in area, along with modern stainless-steel appliances like a built-in oven and stovetop, walk-in pantry, and timeless hexagon backsplash. The primary suite with adjoining bathroom includes a double vanity, separate walk-in shower, garden tub, water closet, and large walk-in closet. The remaining four bedrooms feature upgraded carpet, ceiling fans, and are on opposite corners of the home, ensuring separation and privacy. Outdoors, enjoy a covered patio, overlooking a privacy-fenced backyard with irrigation system. The corner lot location affords enough space for a double gate entry to the yard for storing a boat/RV. Community features include an in-ground pool, pavilion, and underground utilities.
- Type:
- Single Family
- Sq.Ft.:
- 2,540
- Status:
- Active
- Beds:
- 4
- Lot size:
- 0.34 Acres
- Year built:
- 2015
- Baths:
- 3.00
- MLS#:
- 640274
ADDITIONAL INFORMATION
ALERT: Turn-key Short Term Rental Ready! Your renovated Gulf Breeze Oasis Awaits! Bring all of your toys and park them in your own driveway! Escape to paradise in this completely renovated gem, nestled in the Midway area - which is halfway between Navarre Beach and Pensacola Beach - without the hassle of an HOA! Bask in coastal charm with modern updates throughout - new kitchen cabinets, new kitchen quartz countertops, new appliances, new fixtures and new paint! Relax on the covered patio or in the FLorida Room overlooking your private backyard, perfect for barbecues, sitting around a fire and stargazing. Just a short drive away from Woodlawn Beach Boat Launch & pristine beaches, explore endless water activities or stroll along the vibrant shoreline. Minutes from shopping, dining, and entertainment, this location offers something for everyone. The first floor has a large open kitchen, living room and dining room PLUS inside laundry, renovated powder room, large bonus room overlooking the backyard, a huge Main Suite, and 2 additional bedrooms, one of which has an entranceway door from the screen porch. This 5 bedroom home also features a 2nd story loft area that overlooks the living room with new luxury vinyl plank flooring - and has 2 bedrooms on either side, a linen closet and a renovated full bath. Out in the back yard is a privacy fence and large yard building that could become a pool house if you would like to add a pool in the back yard. The possibilities are endless here! The roof is 2022, new tankless Water Heater is 2024, AC is 2014. Don't miss this opportunity to own a piece of paradise! Contact us today for a showing!
$1,682,500
3225 Bay St Gulf Breeze, FL 32563
- Type:
- Single Family
- Sq.Ft.:
- 6,216
- Status:
- Active
- Beds:
- 5
- Lot size:
- 0.37 Acres
- Year built:
- 2001
- Baths:
- 6.00
- MLS#:
- 640214
- Subdivision:
- Oriole Beach
ADDITIONAL INFORMATION
Welcome to Oriole Beach with its own Boat Ramp just .10 mile from your future Home! This Waterfront Home boasts over 6000 SF of Versatility, Spaciousness, and Strength. Hardie Plank Siding on all 2” X 6” Framing on Concrete Slab and 12” pilings. All 4 Levels, bright with natural lighting, share amazing views of Santa Rosa Sound! Each level has its own HVAC system for easy climate control. The 1st Floor features a 3-Car Garage with one garage bay conditioned ready for a hobbyist shop. Ground floor has a potential Income producing apartment with a Living area, Kitchen, (2) Sleeping Rooms, Full Bath, plumbed and wired for an extra laundry serving your potential AirBNB guests and access onto the covered porch facing the tranquil seascapes of the Santa Rosa Sound. The 2nd Floor is the Main Living area of the home which includes high ceilings in an open floor plan, a Living Room, Kitchen w/Stainless Steel Appliances and Granite countertops, Dining area, with substantial granite countertop separating kitchen/living area, Large Laundry room/Pantry, (2) large bedrooms separated by a full bath, and a 1/2 Bath! There is a full sundeck access including stairways on each side of the home that lead to the circular driveway area. The 3rd Floor also features high ceilings, a large Office/Study, a huge Master Suite, leading to its own deck with great views, (2) walk-in closets, large bath with large garden tub, separate shower and (2) separate sinks. There is a large guest bedroom/bath and an additional bedroom. The 4th Floor wins the day as a possible multi-purpose area, such as a recreation room, extra office space, gym/workout room, media room. There are conditioned knee-walls for an abundance of storage, as well as a stubbed-out full bath. A Built-in Elevator Shaft exists in the structure for a future elevator installation. If extra storage is necessary, there is a large, detached storage shed on site for your convenience. Your dream of living on the water has just come true!
- Type:
- Single Family
- Sq.Ft.:
- 1,965
- Status:
- Active
- Beds:
- 3
- Lot size:
- 0.24 Acres
- Year built:
- 1987
- Baths:
- 2.00
- MLS#:
- 640216
- Subdivision:
- Santa Rosa Shores
ADDITIONAL INFORMATION
Move in ready! Enjoy the Florida lifestyle in this meticulously renovated brick home across the street from Tiger Point Golf and Restaurant. This 3 bed 2 bath home boasts new flooring throughout: hardwood, tile and carpets. The kitchen, off the home's entry has a quaint sitting area and bar height seating, granite countertops, Frigidaire appliances and solid slow close dark wood cabinetry. The living area sits under architectural beams, floor to ceiling white washed stone, wood burning fire place and built in book shelves. The spacious master has an on suite walk in closet with custom built in organizer and a beautifully renovated vanity and oversized shower. The home's walls are coated with a fresh and esthetically beautiful neutral color. The in-ground saline pool is maintained by a new pump, ready for relaxing and sun bathing. Bayview is centrally located in Gulf Breeze. Newly renovated Swenson park with kids slides, pickle ball, and full size basketball court is just half a mile away. Enjoy the convenience of back street travel to A+ Elementary school, church, boat ramp, Box stores, healthcare, shopping and restaurants via golf cart legal streets giving you an option of open air cruising in your private cart. Minutes from Pensacola, Pensacola / Navarre Beach, Interstate and US Hwy 98. Discover the details of a thoughtful renovation in your private showing today!
- Type:
- Single Family-Detached
- Sq.Ft.:
- 2,418
- Status:
- Active
- Beds:
- 4
- Lot size:
- 0.33 Acres
- Year built:
- 1994
- Baths:
- 3.00
- MLS#:
- 942034
- Subdivision:
- TIGER POINT
ADDITIONAL INFORMATION
Welcome to your dream home in the golf course community of Tiger Point! This spacious ranch style home boasts 4 bedrooms,3 bathrooms and a cozy fireplace. Each room features ample storage solutions with built in units, offering both functionality and style. The screened in sunroom offers an ideal space to enjoy the backyard from the comfort of indoors. Situated on a generous .33 acre lot, this property offers ample space for outdoor enjoyment and room for a pool. Embrace the opportunity to personalize this expansive retreat and create the coastal haven you've always dreamed of!
- Type:
- Single Family-Detached
- Sq.Ft.:
- 1,776
- Status:
- Active
- Beds:
- 3
- Lot size:
- 0.15 Acres
- Year built:
- 2020
- Baths:
- 2.00
- MLS#:
- 941917
- Subdivision:
- Sunset Pines
ADDITIONAL INFORMATION
Experience the perfect blend of comfort, style, and convenience in this contemporary all-brick home located in the desirable Sunset Pines subdivision. This better than new home is truly move in ready featuring low maintenance living, and minimal upkeep. Find peace of mind in the community as it is located on a quiet street with no pass-through traffic that is surrounded by lush woodlands for added privacy. Fantastic curb appeal is seen with the pristine, landscaped lawn that is completed by craftsman inspired pillars giving way to a large, covered porch to enjoy the best weather and beautiful sunsets while sitting in a pair of rockers. You are welcomed to the home by a glass panel door leading into a practical well-lit foyer with useful coat closet. Appreciate a sprawling open concept living with stylish LVP spanning throughout main living areas and arched doorways. To the left of the entry, you will find the formal dining room that is flanked by an eye-catching bay window allowing for an abundance of natural light to fill the home. The kitchen serves as the centerpiece of the home comprised of wonderful finishes that are sure to delight any aspiring chef or entertainer. You are graced by substantial countertop space and rich maple cabinetry, granite countertops, stainless steel appliances, convenient pantry, and large hop-up bar that overlooks the main living area. Easy transition into the main living space that features a recessed trey ceiling, recessed lighting, abundance of windows, and ceiling fan. With its copious space and open concept, you'll enjoy hosting friends and family gatherings with ease. On the right of home, you will find a hallway leading to all three rooms and full baths. The two spare rooms have more than enough room for guests or large families with both having considerable closet space. The guest bath separates the two rooms and features a shower/tub combo and granite vanity. The master's suite serves as a retreat after a long day with focus on functionality entailing a trey ceiling with ceiling fan, large windows, and an accommodating walk-in closet. The master ensuite includes a double granite vanity, walk-in shower, and separate garden tub. At end of hallway, find access to a well-sized laundry room with wire shelving and easy access to the two-car garage that has separate door accessing side yard. Through the double doors in living area, you will access the private covered patio where you can enjoy a tranquil space for you to relax, enjoy BBQ's, or host summer get-togethers. Find serenity in the naturistic setting with the lot backing up to woodlands. Low care outdoor space with high-impact living! Perfect location that is conveniently located near schools, beaches, zoo, and easy access to heart of Gulf Breeze and Navarre! Don't miss this opportunity to make this charmer your new place to call home!
- Type:
- Single Family-Detached
- Sq.Ft.:
- 2,511
- Status:
- Active
- Beds:
- 5
- Lot size:
- 0.2 Acres
- Year built:
- 2022
- Baths:
- 3.00
- MLS#:
- 941567
- Subdivision:
- Water Leaf
ADDITIONAL INFORMATION
- Type:
- Single Family
- Sq.Ft.:
- 1,835
- Status:
- Active
- Beds:
- 4
- Lot size:
- 0.22 Acres
- Year built:
- 2021
- Baths:
- 2.00
- MLS#:
- 639745
- Subdivision:
- Forest Bay Estates
ADDITIONAL INFORMATION
**Grab this opportunity now – price slashed on your dream home, act fast before it's gone!** Welcome to the pinnacle of contemporary living! This stunning 4 bedroom, 2 bathroom home in Gulf Breeze, crafted in 2021, invites you into a realm of style and functionality. As you enter, the allure of wood-like vinyl flooring welcomes you, setting the tone for a home where every detail is thoughtfully curated. The heart of this residence is the updated kitchen, featuring top of the line slate Samsung appliances and a spacious pantry with sturdy wooden shelving. Experience the convenience of a TV seamlessly integrated into your fridge – a delightful touch that combines form and function and makes cooking off Youtube or Pinterest an absolute breeze. Your culinary adventure continues as you prep dinner on the sleek granite countertops on an island with cabinets on both sides, which adds the extra storage your home chef might need. The open concept living and dining area enhances the sense of space, providing an ideal backdrop for entertaining family and friends. The master bedroom is a sanctuary of organization with its built-in closet, ensuring your wardrobe is neatly displayed and easily accessible. Two bedrooms boast a modern touch with LED lights connected to the light switches, adding both style and practicality to daily living for kids of all ages. Beyond the impeccable interior, this home is part of a community that offers more than just a residence. Take advantage of top rated schools for an excellent education and unwind at the community pool – the perfect place to relax and socialize. Make this house your home and relish in the perfect blend of modern design, functional elegance, and a community-centric lifestyle. Your dream home is here, ready to embrace your unique lifestyle and create lasting memories.
- Type:
- Mobile Home
- Sq.Ft.:
- 924
- Status:
- Active
- Beds:
- 3
- Lot size:
- 0.35 Acres
- Year built:
- 1998
- Baths:
- 2.00
- MLS#:
- 941440
- Subdivision:
- BARBAROSA TERRITORY
ADDITIONAL INFORMATION
Check out this 3 bedroom 2 bathroom mobile home in close proximity to the beautiful beaches of Navarre and Pensacola. It is also conveniently located to restaurants and shopping centers. This house has a 3 year old metal roof, garden tub, breakfast bar, covered front porch and shop. Make this your home sweet home and go hit the beach!
- Type:
- Single Family-Attached
- Sq.Ft.:
- 1,553
- Status:
- Active
- Beds:
- 3
- Year built:
- 2024
- Baths:
- 3.00
- MLS#:
- 941345
- Subdivision:
- BRITTANY OAKS VILLAS
ADDITIONAL INFORMATION
Welcome to Brittany Oaks Villas, your dream coastal retreat! Nestled in an ideal location, the Gulf Breeze Zoo is less than a mile away and the pristine white sandy beaches of Pensacola and Navarre just a short drive. The Palm plan is a 2-story townhome that boasts 3 bedrooms, 2.5 baths with an open design that is perfect for entertaining. The kitchen is beautifully presented with QUARTZ countertops, a large island bar, pantry & all stainless-steel appliances offering style & functionality. Bedroom 1 is located on the second floor as a private retreat with a spacious walk-in closet & a beautiful adjoining bath. Interior features also include EVP flooring with frieze carpet in the bedrooms and the Smart Home Connect System. Convenient & desirable location plus a hard to find, 1 car garage.
- Type:
- Single Family-Attached
- Sq.Ft.:
- 1,537
- Status:
- Active
- Beds:
- 3
- Year built:
- 2024
- Baths:
- 3.00
- MLS#:
- 941360
- Subdivision:
- BRITTANY OAKS VILLAS
ADDITIONAL INFORMATION
Welcome to Brittany Oaks Villas, your dream coastal retreat! Nestled in an ideal location, the Gulf Breeze Zoo is less than a mile away and the pristine white sandy beaches of Pensacola and Navarre just a short drive. The Palm plan is a 2-story townhome that boasts 3 bedrooms, 2.5 baths with an open design that is perfect for entertaining. The kitchen is beautifully presented with QUARTZ countertops, a large island bar, pantry & all stainless-steel appliances offering style & functionality. Bedroom 1 is located on the second floor as a private retreat with a spacious walk-in closet & a beautiful adjoining bath. Interior features also include EVP flooring with frieze carpet in the bedrooms and the Smart Home Connect System. Convenient & desirable location plus a hard to find, 1 car garage.
- Type:
- Single Family-Attached
- Sq.Ft.:
- 1,537
- Status:
- Active
- Beds:
- 3
- Year built:
- 2024
- Baths:
- 3.00
- MLS#:
- 941354
- Subdivision:
- BRITTANY OAKS VILLAS
ADDITIONAL INFORMATION
Welcome to Brittany Oaks Villas, your dream coastal retreat! Nestled in an ideal location, the Gulf Breeze Zoo is less than a mile away and the pristine white sandy beaches of Pensacola and Navarre just a short drive. The Palm plan is a 2-story townhome that boasts 3 bedrooms, 2.5 baths with an open design that is perfect for entertaining. The kitchen is beautifully presented with QUARTZ countertops, a large island bar, pantry & all stainless-steel appliances offering style & functionality. Bedroom 1 is located on the second floor as a private retreat with a spacious walk-in closet & a beautiful adjoining bath. Interior features also include EVP flooring with frieze carpet in the bedrooms and the Smart Home Connect System. Convenient & desirable location plus a hard to find, 1 car garage.
- Type:
- Single Family-Attached
- Sq.Ft.:
- 1,537
- Status:
- Active
- Beds:
- 3
- Year built:
- 2024
- Baths:
- 3.00
- MLS#:
- 941353
- Subdivision:
- BRITTANY OAKS VILLAS
ADDITIONAL INFORMATION
Welcome to Brittany Oaks Villas, your dream coastal retreat! Nestled in an ideal location, the Gulf Breeze Zoo is less than a mile away and the pristine white sandy beaches of Pensacola and Navarre just a short drive. The Palm plan is a 2-story townhome that boasts 3 bedrooms, 2.5 baths with an open design that is perfect for entertaining. The kitchen is beautifully presented with QUARTZ countertops, a large island bar, pantry & all stainless-steel appliances offering style & functionality. Bedroom 1 is located on the second floor as a private retreat with a spacious walk-in closet & a beautiful adjoining bath. Interior features also include EVP flooring with frieze carpet in the bedrooms and the Smart Home Connect System. Convenient & desirable location plus a hard to find, 1 car garage.
- Type:
- Single Family-Attached
- Sq.Ft.:
- 1,537
- Status:
- Active
- Beds:
- 3
- Year built:
- 2024
- Baths:
- 3.00
- MLS#:
- 941352
- Subdivision:
- BRITTANY OAKS VILLAS
ADDITIONAL INFORMATION
Welcome to Brittany Oaks Villas, your dream coastal retreat! Nestled in an ideal location, the Gulf Breeze Zoo is less than a mile away and the pristine white sandy beaches of Pensacola and Navarre just a short drive. The Palm plan is a 2-story townhome that boasts 3 bedrooms, 2.5 baths with an open design that is perfect for entertaining. The kitchen is beautifully presented with QUARTZ countertops, a large island bar, pantry & all stainless-steel appliances offering style & functionality. Bedroom 1 is located on the second floor as a private retreat with a spacious walk-in closet & a beautiful adjoining bath. Interior features also include EVP flooring with frieze carpet in the bedrooms and the Smart Home Connect System. Convenient & desirable location plus a hard to find, 1 car garage.
- Type:
- Single Family-Attached
- Sq.Ft.:
- 1,537
- Status:
- Active
- Beds:
- 3
- Year built:
- 2024
- Baths:
- 3.00
- MLS#:
- 941351
- Subdivision:
- BRITTANY OAKS VILLAS
ADDITIONAL INFORMATION
Welcome to Brittany Oaks Villas, your dream coastal retreat! Nestled in an ideal location, the Gulf Breeze Zoo is less than a mile away and the pristine white sandy beaches of Pensacola and Navarre just a short drive. The Palm plan is a 2-story townhome that boasts 3 bedrooms, 2.5 baths with an open design that is perfect for entertaining. The kitchen is beautifully presented with QUARTZ countertops, a large island bar, pantry & all stainless-steel appliances offering style & functionality. Bedroom 1 is located on the second floor as a private retreat with a spacious walk-in closet & a beautiful adjoining bath. Interior features also include EVP flooring with frieze carpet in the bedrooms and the Smart Home Connect System. Convenient & desirable location plus a hard to find, 1 car garage.
- Type:
- Single Family-Attached
- Sq.Ft.:
- 1,553
- Status:
- Active
- Beds:
- 3
- Year built:
- 2024
- Baths:
- 3.00
- MLS#:
- 941347
- Subdivision:
- BRITTANY OAKS VILLAS
ADDITIONAL INFORMATION
Welcome to Brittany Oaks Villas, your dream coastal retreat! Nestled in an ideal location, the Gulf Breeze Zoo is less than a mile away and the pristine white sandy beaches of Pensacola and Navarre just a short drive. The Palm plan is a 2-story townhome that boasts 3 bedrooms, 2.5 baths with an open design that is perfect for entertaining. The kitchen is beautifully presented with QUARTZ countertops, a large island bar, pantry & all stainless-steel appliances offering style & functionality. Bedroom 1 is located on the second floor as a private retreat with a spacious walk-in closet & a beautiful adjoining bath. Interior features also include EVP flooring with frieze carpet in the bedrooms and the Smart Home Connect System. Convenient & desirable location plus a hard to find, 1 car garage.
- Type:
- Single Family
- Sq.Ft.:
- 2,397
- Status:
- Active
- Beds:
- 3
- Lot size:
- 0.39 Acres
- Year built:
- 1990
- Baths:
- 2.00
- MLS#:
- 639556
- Subdivision:
- Paradise Bay
ADDITIONAL INFORMATION
Fantastic Price Adjustment! Paradise Bay solidly built brick home on a large cul-de-sac lot adjacent to a 23 acre conservation easement for added privacy. This property is primed for the next buyer featuring recent upgrades including new roof (2021), new HVAC (2021), and water heater (2020). The welcoming front porch opens into the foyer which flows into a dining room and the great room. The expansive great room has soaring ceilings-a perfect gathering spot. The great room effortlessly connects the updated eat-in kitchen (2022) showcasing granite counters, stainless steel appliances (including a smooth cooktop), and a hands-free sensor kitchen faucet. Additional kitchen amenities include a pantry and built-in desk. The large master suite is a wonderful retreat, easily accommodating a king-size bed and offering two closets. The master bath is an oasis with a jetted tub, separate shower, double vanity, water closet, and a generously sized linen closet. Guest bedrooms provide ample space with large closets. Additional living spaces include a sunroom just off the kitchen (currently used as a play room). Embrace the Florida lifestyle outdoors with an oversized front porch, a backyard featuring a fire pit and paver patio, screened porch, covered gazebo and play scape. The yard building with electricity, presents versatile options as a workshop, office, man cave, or she shed. Paradise Bay is a desirable neighborhood close to shopping and restaurants. TOP RATED SCHOOLS including Blue Ribbon Awarded Oriole Beach Elementary. The neighborhood is golf cart friendly with deeded waterfront access a short distance away. The waterfront picnic area and beach is the perfect place to watch the sunset or launch your kayak and paddle board. This home is not in a flood zone and has never flooded. Please make an appointment to view today.
- Type:
- Single Family-Detached
- Sq.Ft.:
- 3,042
- Status:
- Active
- Beds:
- 4
- Lot size:
- 0.28 Acres
- Year built:
- 2008
- Baths:
- 3.00
- MLS#:
- 941112
- Subdivision:
- WOODLAWN HEIGHTS
ADDITIONAL INFORMATION
Seller to contribute $10,000 towards buyers closing costs. Welcome to this stunning 4 bedroom, 3 bathroom home that is sure to impress! As you enter the property, you will be greeted by a spacious and inviting living room that is perfect for entertaining guests or relaxing with your family. The kitchen is a chef's dream, with high-end appliances, beautiful countertops, and ample storage space. The bedrooms are generously sized and offer plenty of natural light, making them cozy and comfortable spaces to retreat to after a long day. Outside, the backyard is a private oasis that is perfect for outdoor gatherings and activities. The large patio area is ideal for barbecuing or enjoying a cup of coffee in the morning, while the lush green lawn

Andrea Conner, License #BK3437731, Xome Inc., License #1043756, AndreaD.Conner@Xome.com, 844-400-9663, 750 State Hwy 121 Bypass, Suite 100, Lewisville, TX 75067

The data relating to real estate for sale on this website comes in part from a cooperative data exchange program of the MLS of the Navarre Area Board of Realtors. Real estate listings held by brokerage firms other than Xome Inc. are marked with the listings broker's name and detailed information about such listings includes the name of the listing brokers. Data provided is deemed reliable but not guaranteed. Copyright 2024 Navarre Area Board of Realtors MLS. All rights reserved.
Andrea Conner, License #BK3437731, Xome Inc., License #1043756, AndreaD.Conner@Xome.com, 844-400-9663, 750 State Highway 121 Bypass, Suite 100, Lewisville, TX 75067

IDX information is provided exclusively for consumers' personal, non-commercial use and may not be used for any purpose other than to identify prospective properties consumers may be interested in purchasing. Copyright 2024 Emerald Coast Association of REALTORS® - All Rights Reserved. Vendor Member Number 28170
Gulf Breeze Real Estate
The median home value in Gulf Breeze, FL is $168,200. This is lower than the county median home value of $205,000. The national median home value is $219,700. The average price of homes sold in Gulf Breeze, FL is $168,200. Approximately 69.16% of Gulf Breeze homes are owned, compared to 21.96% rented, while 8.87% are vacant. Gulf Breeze real estate listings include condos, townhomes, and single family homes for sale. Commercial properties are also available. If you see a property you’re interested in, contact a Gulf Breeze real estate agent to arrange a tour today!
Gulf Breeze, Florida 32563 has a population of 3,322. Gulf Breeze 32563 is less family-centric than the surrounding county with 32.02% of the households containing married families with children. The county average for households married with children is 32.81%.
The median household income in Gulf Breeze, Florida 32563 is $56,458. The median household income for the surrounding county is $62,731 compared to the national median of $57,652. The median age of people living in Gulf Breeze 32563 is 33.8 years.
Gulf Breeze Weather
The average high temperature in July is 90.9 degrees, with an average low temperature in January of 39.9 degrees. The average rainfall is approximately 57.6 inches per year, with 0 inches of snow per year.
