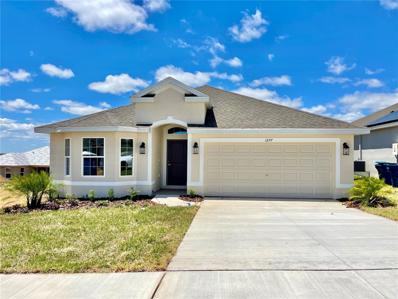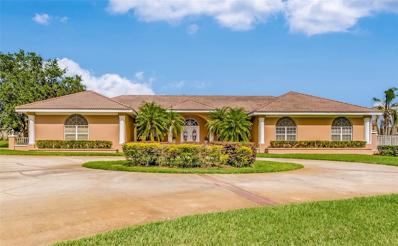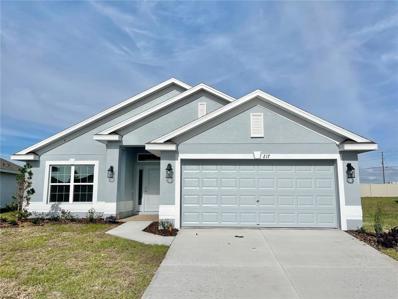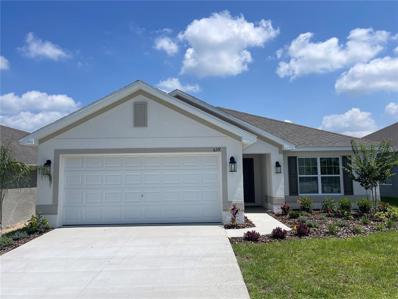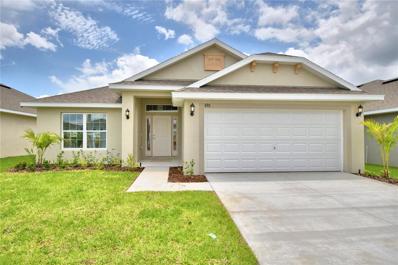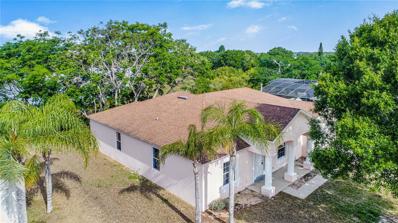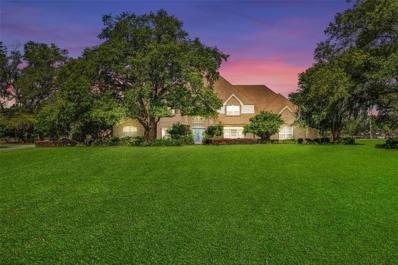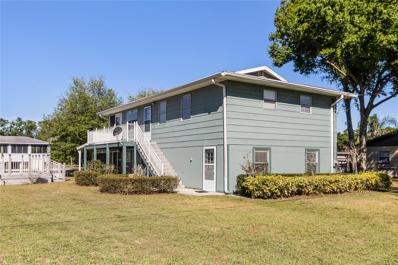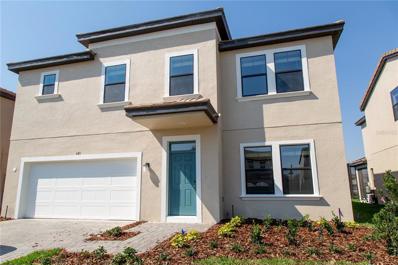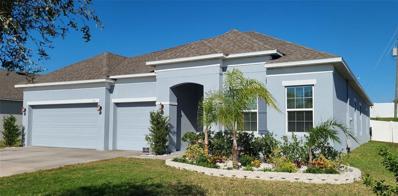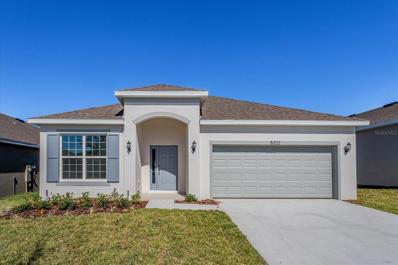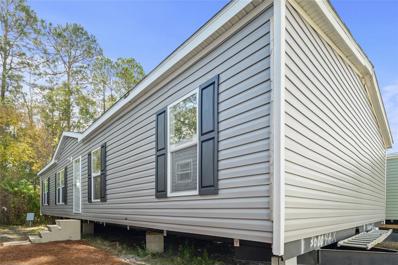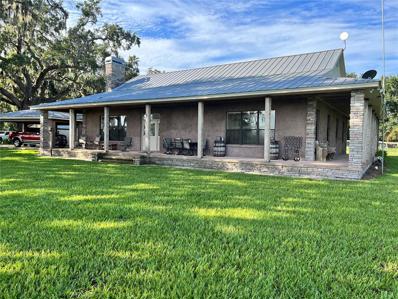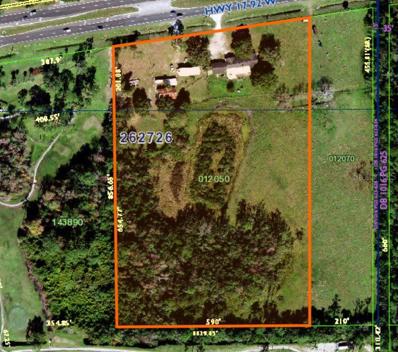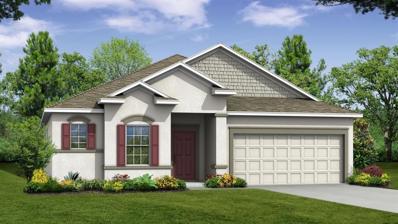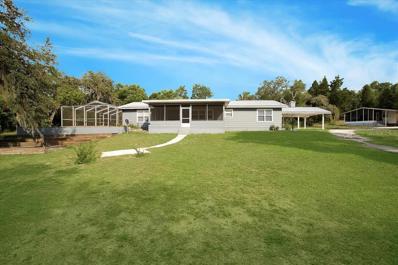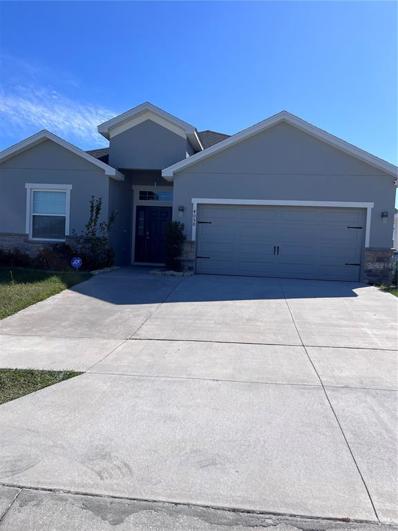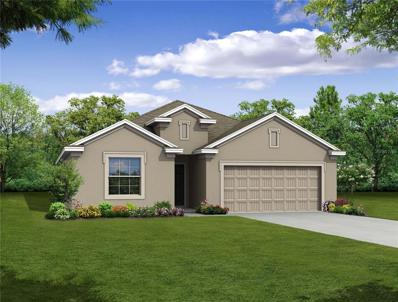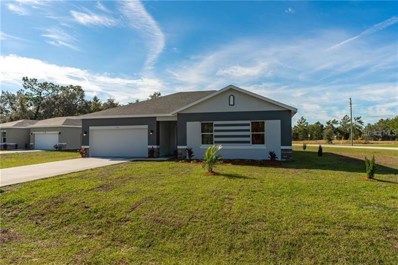Haines City FL Homes for Sale
- Type:
- Single Family
- Sq.Ft.:
- 1,512
- Status:
- Active
- Beds:
- 3
- Lot size:
- 0.13 Acres
- Year built:
- 2024
- Baths:
- 2.00
- MLS#:
- O6109656
- Subdivision:
- Magnolia Park
ADDITIONAL INFORMATION
Move in Ready! This BRAND NEW home has 3 bedrooms and 2 baths, 2 car garage, and Lots of entertaining space throughout! Great room/kitchen with breakfast bar and vaulted ceiling, formal dining room, master suite with private bath and private lanai entry, energy efficiency features throughout and so much more! Magnolia Park is a great community with community pool, just off US 17 (Scenic Hwy), Hwy 27 and just minutes from Lake Eva park and Event center.
- Type:
- Single Family
- Sq.Ft.:
- 3,734
- Status:
- Active
- Beds:
- 4
- Lot size:
- 1.92 Acres
- Year built:
- 1996
- Baths:
- 3.00
- MLS#:
- P4925606
- Subdivision:
- Lakeview Landings
ADDITIONAL INFORMATION
NESTLED WITHIN A QUIET ESTABLISHED NEIGHBORHOOD this 1.92 acre "HIDDEN GEM" of a property showcases a beautiful 4 bedroom, 3 bath home which provide you many breathtaking sunsets overlooking Little Lake Hamilton and the surrounding area. The sheer 70ft. gradual climb above the lake serves to enhance the true feeling of privacy while providing a spacious dream home only minutes away from schools, restaurants, parks & shopping. The "Open" Floor Plan invites your imagination to picture yourself raising your family comfortably while still being able to relax & escape the hustle and bustle of the busy world which is merely a short drive away. As you enter the double front doors you will be amazed at how much natural light there is from french doors and the double pane windows that appear throughout the home. Tray Ceilings adorn some rooms and 10ft ceilings are everywhere. The Great Room features a marble fireplace center stage with plenty of seating areas for relaxing, formal dining w/built-in china cabinets and an additional area for music or whatever you dream. The Master Bedroom is tucked away for privacy, with a luxury bathroom, whirlpool tub, walk-in shower, 2 sinks, one single pedestal, the other a part of a spacious countertop with a make-up area. Private toilet area and a double walk-in closet separated by a full length mirror. Bedroom #2 has it's own private bath. Split plan puts the 3rd and 4th bedroom near the kitchen. Fully equipped kitchen with a breakfast bar, built-in nook, pantry closet and lots of storage. **ATTENTION** BRAND NEW STAINLESS STEEL APPLIANCES IN KITCHEN, LAUNDRY ALSO HAS NEW WASHER & DRYER MATCHING THE DECOR, NEW CARPET IN LIVINGROOM AND MASTER BEDROOM. Home has 2 wet bars, one inside and one at the outdoor kitchen for leisurely evenings Take a swim or enjoy your spa. Plenty of room to park your MOTOR HOME AND BOAT.... PLUS A BONUS: You receive approximately 95 Feet of Canal Property that provides you with ownership and access to Little Lake Hamilton. Depending on water table, Middle Lake Hamilton and Big Lake Hamilton are accessible with the right size boat.
- Type:
- Single Family
- Sq.Ft.:
- 1,820
- Status:
- Active
- Beds:
- 4
- Lot size:
- 0.13 Acres
- Year built:
- 2024
- Baths:
- 2.00
- MLS#:
- O6107005
- Subdivision:
- Magnolia Park
ADDITIONAL INFORMATION
Quick move in! This Brand New Home has 4 bedrooms and 2 baths, 2 car garage, and Lots of entertaining space throughout! Upon entering you will enjoy the open concept great room/dining room/kitchen with breakfast bar and vaulted ceiling, split bedrooms, master suite with private bath, and so much more! Magnolia Park is a great community with community pool, just off US 17 (Scenic Hwy), Hwy 27 and just minutes from Lake Eva park and Event center.
- Type:
- Single Family
- Sq.Ft.:
- 1,970
- Status:
- Active
- Beds:
- 3
- Lot size:
- 0.13 Acres
- Year built:
- 2024
- Baths:
- 2.00
- MLS#:
- O6107008
- Subdivision:
- Magnolia Park
ADDITIONAL INFORMATION
Quick move in !! This BRAND NEW home has 3 bedrooms and 2 baths, 2 car garage, and Lots of entertaining space throughout! Upon entering you will enjoy the open concept great room/kitchen with breakfast bar and vaulted ceiling, formal dining room, master suite with private bath and private lanai entry, and covered back lanai. Energy efficiency features throughout and so much more! Magnolia Park is a great community with community pool, just off US 17 (Scenic Hwy), Hwy 27 and just minutes from Lake Eva park and Event center.
- Type:
- Single Family
- Sq.Ft.:
- 1,820
- Status:
- Active
- Beds:
- 4
- Lot size:
- 0.13 Acres
- Year built:
- 2024
- Baths:
- 2.00
- MLS#:
- O6107003
- Subdivision:
- Magnolia Park
ADDITIONAL INFORMATION
Quick move in! This Brand New Home has 4 bedrooms and 2 baths, 2 car garage, and Lots of entertaining space throughout! Upon entering you will enjoy the open concept great room/dining room/kitchen with breakfast bar and vaulted ceiling, split bedrooms, master suite with private bath, and so much more! Magnolia Park is a great community with community pool, just off US 17 (Scenic Hwy), Hwy 27 and just minutes from Lake Eva park and Event center.
- Type:
- Single Family
- Sq.Ft.:
- 2,264
- Status:
- Active
- Beds:
- 4
- Lot size:
- 0.26 Acres
- Year built:
- 2005
- Baths:
- 3.00
- MLS#:
- P4925402
- Subdivision:
- Estates At Lake Butler
ADDITIONAL INFORMATION
One or more photo(s) has been virtually staged. Meticulously kept 4BR/3BA home on is move-in-ready! This one owner custom-built home features an open floor plan, high ceilings, spacious living room, formal dining room and beautifully updated kitchen including lots of cabinets and a breakfast nook. The master bedroom and its adjoining master bathroom include a walk-in closet, double vanities, walk-in shower. The inside laundry room is large enough for additional storage. The large and nicely landscaped yard provides plenty of room to enjoy the outdoors great for grilling entertaining and just relaxing onlooking the back water of the lake Butler. Navigate a 360 Interactive Aerial Virtual Tour, a birds eye view of the home with Lake Butler behind it. This private view is very limited to very few homes. Centrally located this home is ideal for Winter Haven, Davenport, Kissimmee, and Orlando commuters and is just minutes away from everyday conveniences such as grocery stores, pharmacies, the Heart of Florida Hospital, Health Clinics, Shopping, Restaurants, ALL the major there parks are minutes away, DID WE mention the beaches are within 1 + hour either coast, this property offers so much and more! Located between Tampa and Orlando you can enjoy all the Florida attractions and beaches. Buyer and buyer’s agent to verify all measurements and listing information.
$1,468,993
10980 Jim Edwards Road Haines City, FL 33844
- Type:
- Single Family
- Sq.Ft.:
- 5,140
- Status:
- Active
- Beds:
- 5
- Lot size:
- 11.26 Acres
- Year built:
- 1994
- Baths:
- 4.00
- MLS#:
- O6102956
- Subdivision:
- Not In Subdivision
ADDITIONAL INFORMATION
COUNTRY CHARM AND LIVING! This beautiful home sits on 11.26 acres of high and dry land. Once you enter through the private gates you will be amazed by the natural beauty this property has to offer. From a Koi fish pond to the fire pit that you can enjoy on those nice cool Florida nights. This kitchen is spacious for entertaining with a HUGE walk in pantry. The service window to the screened in patio that also comes with a summer kitchen can definitely be a benefit when your having family and friends over. The living room is spacious and features a fire place and twenty foot ceilings. Off the living room you have a grand office with a built in book case that extends the length of the room. Also off the living room you will find a formal living and dinning area. The master bedroom on the first floor has to be one of the highlights of this custom built home. Especially WHEN THE WALK IN CLOSET IS ANOTHER ROOM, WITHIN A ROOM! Upstairs you will find another on suite bedroom as well as two more bedrooms that share a jack and jill bathroom. The additional room upstairs can be used as an office, gym or playroom. Whether you are a family looking to grow, or just tired of living in the everyday hustle & bustle or looking for a peaceful place that you can call your own. This home truly has so much to offer! Contact us today for a private viewing. ***Zoned agriculture/ residential rural. With this zoning you have the ability to build another home on the land.***
- Type:
- Single Family
- Sq.Ft.:
- 2,208
- Status:
- Active
- Beds:
- 2
- Lot size:
- 0.25 Acres
- Year built:
- 1982
- Baths:
- 2.00
- MLS#:
- P4925008
- Subdivision:
- Hatchineha
ADDITIONAL INFORMATION
Enjoy this huge home located on the canal of Lake Hatchineha.This area is part of the Intracoastal waterway known for great speck and bass fishing. This home offers 2 bedrooms and 2 baths with room to grow.Here you will find both floors equipped with kitchens,living rooms and dining areas. Yes you heard it right..BOTH floors are complete with these rooms. If you wanted to add a bedroom downstairs this could be 2 separate living spaces for family or to rent out. Upon entering you will find the living area that's open to the dining and kitchen. From here you can access the huge screened patio perfect for entertaining. Outside of this area is a huge open patio area made of composite wood complete with a sink and counter space perfect for cleaning fish.There is ample built in seating as well to enjoy that fish fry or barbeque on the water after docking your boat at your backyard dock. The spiral stairs inside leads you to the spacious second floor. Here you will find 2 bedrooms. Just outside of the dining area is the upstairs patio overlooking the backyard. This home has so much to offer. It truly is a fisherman's dream!
- Type:
- Single Family
- Sq.Ft.:
- 2,539
- Status:
- Active
- Beds:
- 5
- Lot size:
- 0.14 Acres
- Year built:
- 2023
- Baths:
- 5.00
- MLS#:
- S5081637
- Subdivision:
- Balmoral Estates
ADDITIONAL INFORMATION
5 BED / 4.5 BATH WITH OVERSIZED HEATED POOL AND SPA IN BALMORAL RESORT WITH WATER VIEWS. MASTER BEDROOM SUITE ON THE FIRST FLOOR WITH A FURTHER 4 BEDROOMS / 3 BATHROOMS UPSTAIRS. THIS HOME IS THE PERFECT BLEND OF LUXURY AND COMFORT WITH PLENTY OF SPACE TO RELAX AND ENTERTAIN WITH A FORMAL DINING ROOM OR COULD BE USED AS A WORK FROM HOME OFFICE, LIVING ROOM WITH OPEN FLOORPLAN KITCHEN WITH QUARTZ COUNTERTOPS, LARGE ISLAND AND STAINLESS STEEL APPLIANCES. THE TRIPLE SLIDING GLASS DOORS OPEN TO THE LIVING SPACE ONTO THE COVERED LANAI AND SCREENED OVERSIZED HEATED POOL AND SPA WITH POOL BATH FOR EASY ACCESS. THE GATED COMMUNITY HAS SOMETHING FOR EVERYONE, COME WITH YOUR FAMILY & FRIENDS FOR A VACATION & RENT IT OUT FOR THE TIME YOUR NOT THERE. BALMORAL OFFERS MULTIPLE AMENITIES SUCH AS A RESORT POOL, WATER PARK, SPLASH PLAYGROUND WITH INTERACTIVE FOUNTAIN, CABANAS, HOT TUB, FIRE PIT, BOARDWALK, SAND BAR, MINI GOLF, AND MANY TRANQUIL PARKS, GARDENS, WALKWAYS AND LAKES AS WELL AS CATCH AND RELEASE FISHING. THE CLUBHOUSE FEATURES A GAMES ARCADE, BUSINESS CENTER AND FITNESS CENTER. ENJOY BALMORAL'S VERY OWN BAR AND GRILL TO ENJOY POOLSIDE DINING ON-SITE OR OPT FOR HOME DELIVERY! THIS GROWING AREA OFFERS SHOPPING, SPORTS ENTERTAINMENT, RESTAURANTS, MEDICAL FACILITIES AND MORE JUST MINUTES AWAY!!
- Type:
- Single Family
- Sq.Ft.:
- 2,675
- Status:
- Active
- Beds:
- 4
- Lot size:
- 0.23 Acres
- Year built:
- 2019
- Baths:
- 3.00
- MLS#:
- G5065852
- Subdivision:
- Haines Ridge Ph 2
ADDITIONAL INFORMATION
STUNNING HOME WITH NO REAR NEIGHBORS. IMMACULATELY MAINTAINED WITH A LOW HOA and NO CDD. SELLERS PACKED AND READY TO GO!! BRING OFFERS! SELLERS MOTIVATED!! This home is the famous Venice Model home offering four bedrooms (two Master Suites), three bathrooms, flex space, THREE car garage, 2675 square feet of living space, completely fenced and is on .23 acres. When you walk into the large foyer you have two bedrooms to the right that have blinds, carpet, large double door closets and ceiling fans. The Great Room has tile, ceiling fan, blinds and is very open to the dining area and GOURMET kitchen. The GOURMET kitchen has granite counter tops with a huge breakfast bar, upgraded doors, cam lighting, pendant lighting, cherry cabinets, stainless steel appliances including double ovens and a walk-in pantry. The Master Suite has a tray ceiling, carpet, ceiling fan and blinds. The Master Bathroom is a garden bath with a separate huge shower, dual sinks with a vanity and a huge Master closet. Bedroom four (2ND MASTER SUITE) has a walk-in closet, carpet, ceiling fan and its own bathroom with a large shower. The laundry room has a huge folding counter, cabinets and extra shelving. The exterior has a THREE CAR GARAGE WITH ADDED BLOWN INSULATION for cooling and flooring for extra storage in the attic, nice landscaping and vinyl fencing. The community has two playgrounds for the kiddos and is close to shopping, parks, hospitals and major highways. WHAT A DEAL!!! MAKE YOUR APPOINTMENT TODAY!!!
- Type:
- Single Family
- Sq.Ft.:
- 2,110
- Status:
- Active
- Beds:
- 4
- Lot size:
- 0.13 Acres
- Year built:
- 2023
- Baths:
- 2.00
- MLS#:
- G5065407
- Subdivision:
- Hammock Reserve
ADDITIONAL INFORMATION
One or more photo(s) has been virtually staged. Actual Photos Ready Now !!!!Poinciana A lot 13 phase 3. This home offers a microwave vented outside. Hammock Reserve is a brand-new community located in the middle of Haines City. Enjoy nearby conveniences including grocers, restaurants, shopping, and outdoor activities for the whole family to enjoy. Running errands and spending a night in the town has never been more convenient! Hammock Reserve is just moments away from Publix and popular eateries like Manny’s Original Chophouse. If you prefer to spend a day outdoors, Southern Dunes Golf & Country Club is just a short drive away, or enjoy a day on the water at one of the many lakes that surround this beautiful community. Dream Finders Homes is proud to offer a lineup of our popular Dream floorplans, ranging from 1,407 to 2,110 square feet. Our open floorplans include 8’ ceilings and upgraded kitchens that include luxury tile flooring, designer countertops, classic wood cabinets, and a stainless steel kitchen sink. Hammock Reserve is perfect for first-time homebuyers and growing families! Visit us today!
- Type:
- Other
- Sq.Ft.:
- 1,456
- Status:
- Active
- Beds:
- 4
- Lot size:
- 0.34 Acres
- Year built:
- 2023
- Baths:
- 2.00
- MLS#:
- O6086286
ADDITIONAL INFORMATION
Under Construction. Under Construction. ALREADY INSTALLED ! BRAND NEW MANUFACTURED HOME - DOUBLE WIDE 28x56. OPEN FLOOR PLAN, NEW SEPTIC, NEW A/C AND THE WHOLE LOT HAS BEEN CLEARED.
- Type:
- Single Family
- Sq.Ft.:
- 2,240
- Status:
- Active
- Beds:
- 3
- Lot size:
- 71.73 Acres
- Year built:
- 2004
- Baths:
- 3.00
- MLS#:
- P4924241
- Subdivision:
- Not In Subdivision
ADDITIONAL INFORMATION
This desirable property in Haines City is the perfect spot to start or expand your business! With its EO- zoning, it can be used for a variety of commercial and light industrial purposes. Employment - Office (E/O) - The Employment Office Future Land Use Category is a transitional employment land use category that allows a variety of office and support uses adjacent to the Industrial Park (IP) Future Land Use Category. These uses may include multi-family and retail commercial uses as a transition. The general range of uses are predominantly designed to accommodate general office development, compatible light manufacturing, and processing. Currently 71.73 acre ranch and homestead. Home is 3br/2ba with wood burning fireplace and large kitchen. Cross fenced for livestock. Security gate for residence. Property is in the City limits of Haines City.
- Type:
- Single Family
- Sq.Ft.:
- 5,224
- Status:
- Active
- Beds:
- 3
- Lot size:
- 16.69 Acres
- Year built:
- 1964
- Baths:
- 4.00
- MLS#:
- P4924156
- Subdivision:
- Na
ADDITIONAL INFORMATION
THIS PROPERTY HAS SO MUCH TO OFFER FROM 3 BEDROOM 2 BATH WITH 16 PLUS ACRES AND OVER 1200 SQFT OF OFFICE SPACE . THIS PROPERTY IS PERFECT FOR SOMEONE LOOKING FOR A LARGE HOME OFFICE LOACTED ON A BUSY HIGHWAY OR THE OFFICE COULD BE CONVERTED INTO 4 EXTRA BEDROOMS . THERE'S SO MANY THINGS YOU COULD DO WITH ALL THIS SPACE , YOU MUST COME SEE IT TO GET A BETTER IDEA AS TO WHAT WOULD WORK FOR YOU AND YOUR FAMILY . DON'T FOR GET TO BRING THE COWS AND ALL YOUR TOYS THERE'S PLENTY OF ROOM FOR THEM ALL .
- Type:
- Single Family
- Sq.Ft.:
- 1,988
- Status:
- Active
- Beds:
- 3
- Lot size:
- 0.26 Acres
- Year built:
- 2024
- Baths:
- 2.00
- MLS#:
- O6081500
- Subdivision:
- Haines Ridge
ADDITIONAL INFORMATION
Pre-Construction. To be built. Brand new builder owned 3/2 spec home with estimated completion date of October 2024. CBS construction with full builder warranties. Terrific plan featuring large great room, den, gourmet kitchen appliances, extensive ceramic tile flooring, lanai and much, much more.
- Type:
- Single Family
- Sq.Ft.:
- 2,976
- Status:
- Active
- Beds:
- 3
- Lot size:
- 12.97 Acres
- Year built:
- 1971
- Baths:
- 2.00
- MLS#:
- O6081188
- Subdivision:
- Acreage
ADDITIONAL INFORMATION
Tranquil Farm Oasis with Dual Residences Escape to the serenity of rural living with this picturesque farmland 2 thoughtfully designed residences provide the perfect setup for extended family living, rental income, or guest accommodations. Buy 8+ Acres (2 dwellings) Detour Rd. The property is strategically located and surrounded by new residential developments. Please check the zoning code and buyer to do due diligence with the county and city regarding all possibilities to develop and/or change the use of land. Property in the process of being divided. Presently is almost 14 acres. Call for more details.
$380,000
4058 Ruby Run Haines City, FL 33844
- Type:
- Single Family
- Sq.Ft.:
- 2,020
- Status:
- Active
- Beds:
- 4
- Lot size:
- 0.13 Acres
- Year built:
- 2020
- Baths:
- 3.00
- MLS#:
- S5077781
- Subdivision:
- Highland Mdws Ph 7
ADDITIONAL INFORMATION
Brand-new 4-bedroom home for sale in Davenport, Florida! Designed for your modern lifestyle, the Shelby features an open living area including a spacious gathering room, sunny dining café, and kitchen with counter-height breakfast bar. Relax in the luxurious owner's suite with grand double-door entry, elegant tray ceiling, walk-in wardrobe, and spa-like owner's bath which luxuriates with a corner-style garden tub, a tiled shower with glass enclosure, dual vanities, and a closeted toilet. Plus, enjoy outdoor living on your large covered lanai! This home includes many stylish finishes and low-maintenance features: Open kitchen with: Silestone countertops with a stainless steel under- mount sink Stone gray shaker-style cabinets with decorative knobs/pulls Pull-down faucet Samsung stainless steel smooth-top range, over-the-range microwave, quiet-operation dishwasher and French door refrigerator Energy-efficient LED recessed lighting Walk-in pantry with tight-mesh shelving On-trend, low-maintenance wood vinyl plank flooring Stylish and low-maintenance wood vinyl plank flooring throughout the foyer, laundry room, gathering room and bathrooms Mohawk stain-resistant carpet in the bedrooms Convenient drop zone at the garage entry Powder room for guests Jack- and-Jill hall bath with an enclosed tub and toilet, accessed from bedrooms 3 and 4 Custom-fit 2” faux wood window blinds Ceiling fan and cable pre-wires in the gathering room and all bedrooms Built-in pest control Architectural shingles with limited-lifetime warranty Florida friendly landscaping with irrigation system ... and much more! Save on utilities with energy-efficient R-30 insulation, foam-injected block insulation, double-pane Low-E windows, and a programmable thermostat. For more information and to own this beautiful new home in Davenport, call or email us today!
- Type:
- Single Family
- Sq.Ft.:
- 2,151
- Status:
- Active
- Beds:
- 4
- Lot size:
- 0.18 Acres
- Year built:
- 2024
- Baths:
- 2.00
- MLS#:
- O6020761
- Subdivision:
- Haines Ridge
ADDITIONAL INFORMATION
Pre-Construction. To be built. Brand new builder owned 4/2 spec home with estimated completion date of Feb 2024. CBS construction with full builder warranties. Terrific plan featuring large great room, upgraded cabinets and solid surface tops in kitchen, extensive ceramic tile flooring and much, much more.
- Type:
- Single Family
- Sq.Ft.:
- 1,785
- Status:
- Active
- Beds:
- 4
- Lot size:
- 0.23 Acres
- Year built:
- 2024
- Baths:
- 3.00
- MLS#:
- S5039135
- Subdivision:
- Lake View Sub
ADDITIONAL INFORMATION
The Emmanuel is a spacious single-story 4 bedroom 3 bathroom plan with 2 car garage and covered lanai. Optimized to best utilize square footage, the covered front entry leads to front door that opens into the spacious living room. From here, a seamless transition is made into the dining area and kitchen, where the chef at your home will enjoy abundant counter space for food prep, closet pantry and plenty of natural light with a sliding glass door leading out to a covered back patio. A garage entry through the laundry room is great for dropping off wet or dirty clothes from sports and outdoor activities. A generous owner’s suite sits in a quiet location opposite the secondary bedrooms. The owner’s bath includes dual sinks & vanities, large shower enclosure, generous walk-in closet and bonus linen closet. Features include quartz counter tops, stainless steel appliances, ceiling fans, tile throughout and architectural shingle roof. J&L VISION HOMES
| All listing information is deemed reliable but not guaranteed and should be independently verified through personal inspection by appropriate professionals. Listings displayed on this website may be subject to prior sale or removal from sale; availability of any listing should always be independently verified. Listing information is provided for consumer personal, non-commercial use, solely to identify potential properties for potential purchase; all other use is strictly prohibited and may violate relevant federal and state law. Copyright 2024, My Florida Regional MLS DBA Stellar MLS. |
Haines City Real Estate
The median home value in Haines City, FL is $329,250. This is higher than the county median home value of $178,100. The national median home value is $219,700. The average price of homes sold in Haines City, FL is $329,250. Approximately 40.87% of Haines City homes are owned, compared to 32.33% rented, while 26.8% are vacant. Haines City real estate listings include condos, townhomes, and single family homes for sale. Commercial properties are also available. If you see a property you’re interested in, contact a Haines City real estate agent to arrange a tour today!
Haines City, Florida has a population of 22,826. Haines City is more family-centric than the surrounding county with 34.47% of the households containing married families with children. The county average for households married with children is 25.22%.
The median household income in Haines City, Florida is $35,696. The median household income for the surrounding county is $45,988 compared to the national median of $57,652. The median age of people living in Haines City is 35.4 years.
Haines City Weather
The average high temperature in July is 93.2 degrees, with an average low temperature in January of 46.7 degrees. The average rainfall is approximately 51.6 inches per year, with 0 inches of snow per year.
