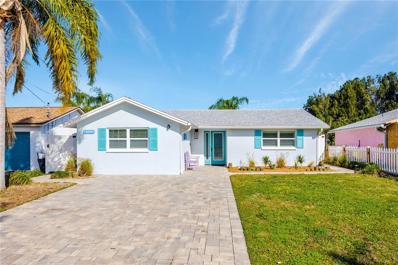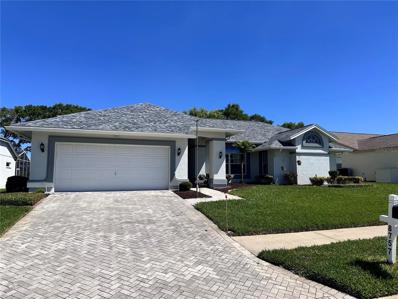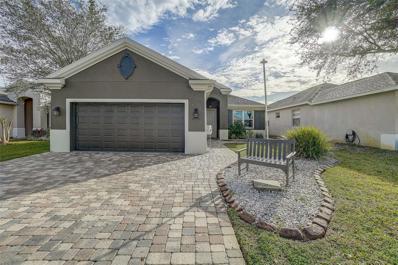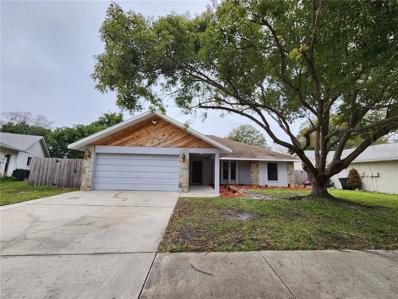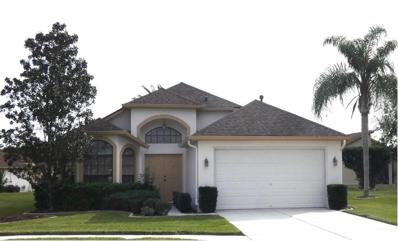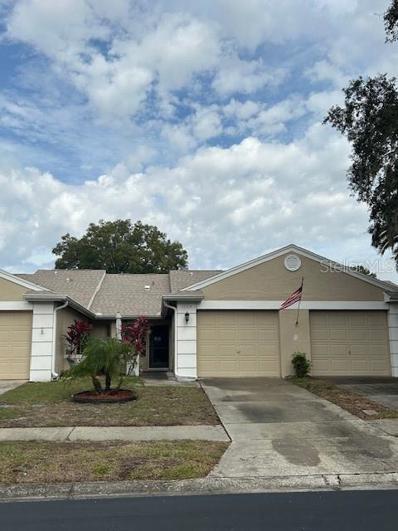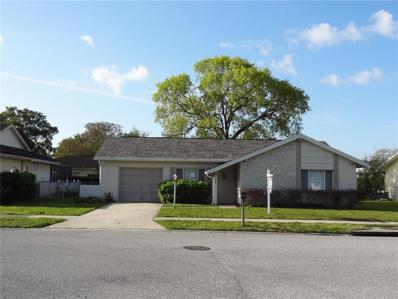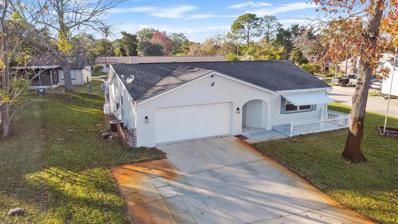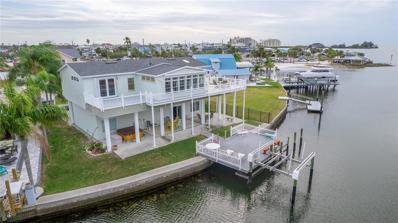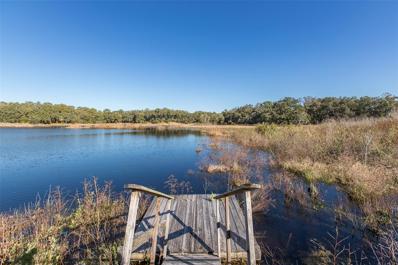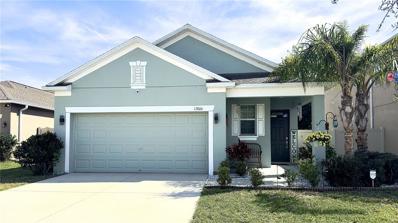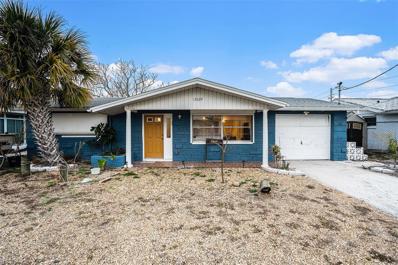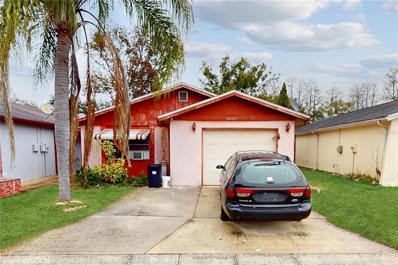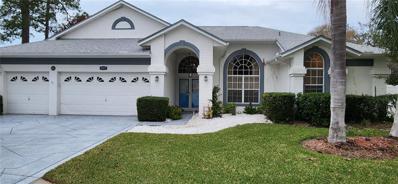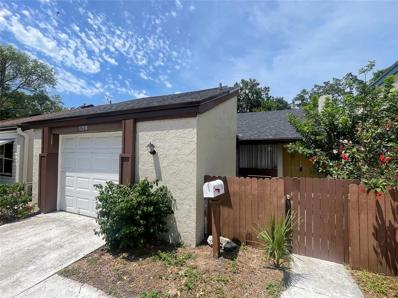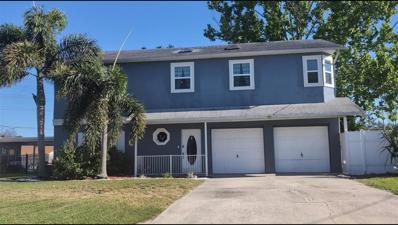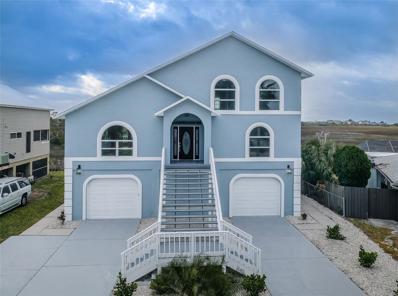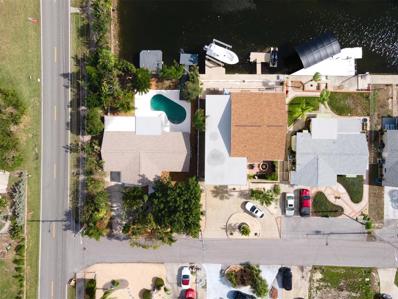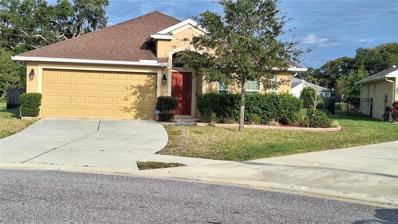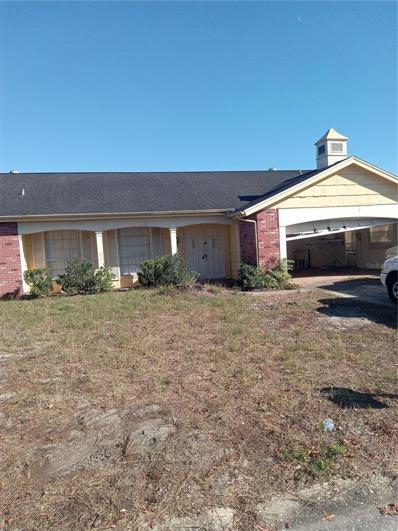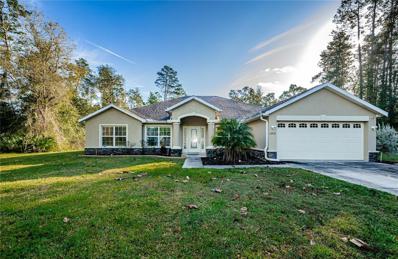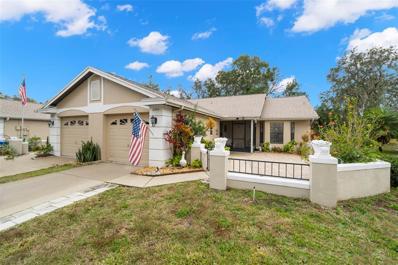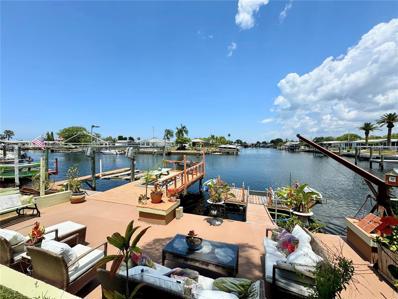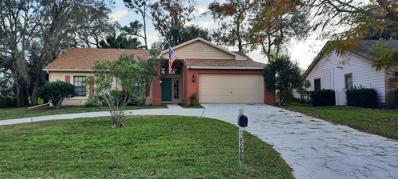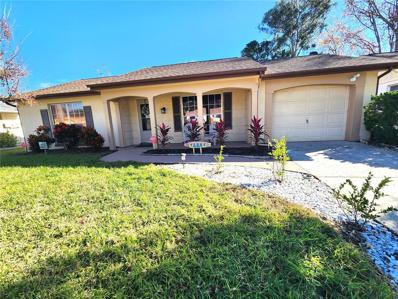Hudson FL Homes for Sale
$414,500
7105 Mccray Drive Hudson, FL 34667
- Type:
- Single Family
- Sq.Ft.:
- 1,216
- Status:
- Active
- Beds:
- 3
- Lot size:
- 0.11 Acres
- Year built:
- 1974
- Baths:
- 2.00
- MLS#:
- T3500366
- Subdivision:
- Cape Cay
ADDITIONAL INFORMATION
Seller will contribute to buyer closing costs or rate buy down with acceptable offer.. Seller open to providing partial seller financing. Waterfront home in Hudson for sale! You will be wowed as soon as you step foot in this adorable 3 bedroom, 2 bath open floor plan home. This move in ready home has so many upgrades to offer. Notice the brick paver driveway and fresh landscaping as soon as you arrive. Inside boasts a freshly painted interior, NEW LVP flooring, oversized baseboards, plantation shutters, and recessed LED lighting. This beautiful kitchen has all brand NEW stainless steel appliances, soft close cabinet drawers, quartz countertops & backsplash. The large breakfast bar overlooking the family room is perfect for entertaining. This home has a split floor plan with 2 large bedrooms on the right as you enter. And 1 bedroom off the kitchen which has its own bathroom with NEW vanity, NEW toilet and stand up shower. Other 2 bedrooms share a beautiful bathroom which has a walk-in shower, NEW toilet and vanity with quartz countertop. All 3 showers (one is outside) have an upgraded shower system with multiple heads and feature rain head shower head for ultimate relaxation. Large laundry/storage room separates the kitchen from the third bedroom. This bedroom is also accessible from the exterior side of the home. Brick pavers almost wrap entirely around the home and lead to the dock/boat lift. 6800lb motorized, COVERED boat lift can be upgraded to hold your 10,800lb toy! Top of the line Trane AC 2017, ROOF 2019, irrigation system, Tankless water heater, Water purification system, double pane windows & slider, and NEW washer & dryer included. The peaceful backyard is one of the best things about this waterfront home! Relax outside under the covered and screened in lanai area where you can enjoy the sunsets! Other exterior features include brick paver patio, vinyl Trex dock, outdoor shower, shed, and privacy with vinyl fencing on the sides. This home would make a perfect vacation home or even vacation rental investment property. Beaches as close as 5 minutes away, 45 minutes from the Tampa Airport, tons of restaurants & shopping nearby. Take the boat to nearby Anclote Key, Hernando beach, Pine Island or one of the waterfront restaurants in the area. This is a great location to own a home on the water!
$399,900
8757 Kipling Avenue Hudson, FL 34667
- Type:
- Single Family
- Sq.Ft.:
- 2,285
- Status:
- Active
- Beds:
- 3
- Lot size:
- 0.24 Acres
- Year built:
- 1992
- Baths:
- 2.00
- MLS#:
- W7861265
- Subdivision:
- The Estates
ADDITIONAL INFORMATION
Welcome to this well-maintained light and bright 3-bed, 2-bath home with a 2-car oversized garage, 2285 ft.² in The Estates—a sought-after community. Split bedroom floor plan, Eat in kitchen with dinette and counter overlooking large family room There is also a spacious living room and dining room feature high ceilings, Major big-ticket items have been replaced within the last 3 years: So NEWER ROOF, AC,UNIT, WATER HEATER, WELL TANK & PUMP, SPRINKLER SYSTEM. FRESHLY PAINTED with NEW LUXURY VINYYL FLOORING. The kitchen offers pantry, stainless steel sink, quality appliances, vaulted ceilings with skylights, and a sunny kitchen nook with backyard views. Every room is generously proportioned. The master bedroom has two walk-in closets and a master bath featuring a garden tub with separate walk-in shower, and updated features. Sliding glass doors lead to an extended covered lanai overlooking the yard with no rear neighbors. Both secondary bedrooms boast walk-in closets, and the laundry room is efficiently designed with cabinets and a utility tub. The 2-car garage is 25' deep on one side, featuring a workbench, ample storage, plus cabinets. The property's well-maintained irrigation system operates on a cost-saving well.The Estates at Beacon Woods Golf and Country Club has a clubhouse where you'll enjoy an array of community amenities throughout the year, including parties, card games, fitness classes, and more.The low HOA fee includes access to the community swimming pool, library, tennis, pickle-ball, bocce, and shuffleboard courts. Additionally, for your home, the HOA covers cable TV, internet, trash, law mowing, and fertilization. This ensures you have ample time to enjoy your home. The location is in proximity to shopping and area beaches, with airports just 45 minutes away. This community offers the epitome of maintenance-free living at its finest.
- Type:
- Single Family
- Sq.Ft.:
- 1,760
- Status:
- Active
- Beds:
- 4
- Lot size:
- 0.14 Acres
- Year built:
- 2014
- Baths:
- 2.00
- MLS#:
- T3499099
- Subdivision:
- Highlands Ph 01
ADDITIONAL INFORMATION
Welcome home! Spacious 4 bedroom, 2 bath split plan, pool home is in the Highlands community! As you walk through the front door you will notice that the home has been updated with interior paint, exterior paint, laminate flooring throughout, updated bath and so much more. This home offers a split plan layout and receives natural light in all areas of the home. As you walk in, you will be greeted to an open living/dining room combo with a pool view with slider access. The primary bedroom boasts an en suite bathroom with a large walk-in closet. The kitchen boasts stainless steel range, microwave, dishwasher, fridge, granite countertops and breakfast bar. The living room is ready to entertain guests and has a beautiful view of the pool area with slider access. Guest Bedrooms on the opposite side of the home. Conveniently located close to US19, shopping and dining. Book your showing today!
- Type:
- Single Family
- Sq.Ft.:
- 1,959
- Status:
- Active
- Beds:
- 3
- Lot size:
- 0.17 Acres
- Year built:
- 1989
- Baths:
- 2.00
- MLS#:
- T3495314
- Subdivision:
- Shadow Lakes
ADDITIONAL INFORMATION
Forget the "honey do" list! This recently refreshed, 3 bed 2 bath, 2 car garage, house with a privacy fenced back yard in Shadow Lakes is move-in ready. This conveniently located home leaves nothing on the "honey do" list except to relax and enjoy your new home. NEW - NEW - NEW: NEW HVAC (2024 with a full 10-year manufacturer warranty), NEW water heater (2024), New granite kitchen countertops with amazing breakfast bar, NEW Stainless-Steel appliances (2024), NEW master bathroom vanity with granite countertop. NEW luxury vinyl flooring. Newly painted interior & exterior. This inviting home features a wonderful open floor plan with split bedrooms, and an open kitchen. A master ensuite with updated bathroom and 2 more bedrooms make this a perfect home for your family. Outside you will love relaxing or entertaining in your very private privacy-fenced backyard. Truly, a turnkey home with nothing to worry about except creating memories with your loved ones. Schedule your appointment or reach out directly for a private tour.
- Type:
- Single Family
- Sq.Ft.:
- 1,700
- Status:
- Active
- Beds:
- 3
- Lot size:
- 0.23 Acres
- Year built:
- 2001
- Baths:
- 2.00
- MLS#:
- W7861200
- Subdivision:
- The Preserve At Fairway Oaks
ADDITIONAL INFORMATION
Make this must see, turn key, one story home in the desirable Preserve at Fairway Oaks, a place to call home. Pets allowed! No CDD, and low HOA fees. A 2/2 split floor plan with a 3rd bedroom/den/or office space. You'll enjoy the oversized screened in patio. Exterior practically maintenance free. NEW ROOF 2023, Water Heater 2012, Air Conditioner 2017. A 2-car garage with dedicated storage areas. Driveway and lanai newly power washed. On a cul-de-sac. Washer and Dryer convey. 2- community pools (1-heated). Furnishings included, or optional. With only minutes to the Gulf of Mexico, come enjoy some of the area's top attractions. Enjoy some of the bests sunsets and dolphin sightings at the Hudson Beach & Park along with the locals favorite - Sam's Beach Bar; SunWest Park, a 70-acre spring fed lake; Veterans Memorial Park; and the Florida Exotic Bird Sanctuary. Only a 30-minute ride to Weeki Wachee Springs -home to the mermaids and manatees. Not to mention the many neighboring beaches, restaurants, shopping, and major medical centers. Come enjoy!
$214,900
13214 Molitor Court Hudson, FL 34669
- Type:
- Single Family
- Sq.Ft.:
- 1,076
- Status:
- Active
- Beds:
- 2
- Lot size:
- 0.08 Acres
- Year built:
- 1986
- Baths:
- 2.00
- MLS#:
- T3499984
- Subdivision:
- Cypress Run At Meadow Oaks
ADDITIONAL INFORMATION
Welcome to this charming two-bedroom, two-bath Villa nestled in the heart of sought-after 55+ Golf community of Cypress Run Village. Perfectly designed for those seeking a delightful winter retreat or a cozy downsized home, this lovely property boasts a harmonious blend of comfort and convenience and the roof being unde 1 year old. LOW HOA $360/mth includes LAWN, TRASH and many amenities including: Heated Resort Style Pool, Clubhouse, Pickleball courts, shuffleboard courts tennis & basketball courts, activities and pay-to-play access to a Public pristine 18-hole Golf course with pro shop & café within community. As you step into this inviting Villa, you will be greeted by a well-thought-out floor plan that maximizes space and functionality. The kitchen, adorned with abundant natural light, sets the stage for culinary adventures, while the front room offers versatility – be it an intimate dining area or a dedicated home office space. With a front courtyard inviting you to unwind and entertain, this residence seamlessly connects indoor and outdoor living. The large living space opens up to a screened-in lanai, providing a perfect vantage point to overlook your private yard. Imagine hosting gatherings in this idyllic setting, creating cherished memories with family and friends. Convenience is key, and this Villa delivers with a one-car garage and an oversized driveway, ensuring ample parking space for you and your guests. Whether you're a golf enthusiast or not, you'll appreciate the perks of residing in a public 18-hole golf course community. A pro shop and cafe within the subdivision add to the allure, offering a blend of recreation and relaxation right at your doorstep. The community itself is a haven of amenities, further enhancing the allure of this Villa. Take a refreshing dip in the community pool, engage in friendly matches on the tennis courts, or enjoy laid-back moments at the shuffleboard area. The clubhouse, a central hub for socializing and events, is open to all homeowners, fostering a sense of community and camaraderie. The low HOA dues of just $360.00 per month make this property an even more attractive proposition, ensuring you can enjoy all these amenities without breaking the bank. Located just a short distance from the community's heated pool, tennis court, and clubhouse, this Villa positions you at the heart of the community's vibrant lifestyle. Whether you're basking in the Florida sun by the pool or participating in community events at the clubhouse, you'll find endless opportunities to create the life you desire. Don't miss the chance to make this delightful property your own and embark on a new chapter of relaxed, resort-style living. Contact us today for a private tour and envision the possibilities that await in your new home.
$234,900
8604 Seeley Lane Hudson, FL 34667
- Type:
- Single Family
- Sq.Ft.:
- 1,005
- Status:
- Active
- Beds:
- 2
- Lot size:
- 0.17 Acres
- Year built:
- 1980
- Baths:
- 2.00
- MLS#:
- W7861325
- Subdivision:
- Clayton Village Ph 02
ADDITIONAL INFORMATION
Beacon Woods East -NEW ROOF 03/12/24, Superb 2 Bedroom, 2 Bath, Oversize 1 Car Garage, Eat-in Kitchen, Laminate & Ceramic Tile, 12 x 18 Florida Room, Sprinkler System w/well, Backyard is partially fenced. MOVE-IN-READY! Enjoy Beacon Woods Clubhouse, Pool, and Recreation! Close to Medical, Shopping, and all Conveniences. DON'T MISS THIS ONE!
$260,000
12815 Winding Way Hudson, FL 34667
- Type:
- Single Family
- Sq.Ft.:
- 1,605
- Status:
- Active
- Beds:
- 3
- Lot size:
- 0.19 Acres
- Year built:
- 1978
- Baths:
- 2.00
- MLS#:
- T3499177
- Subdivision:
- Beacon Ridge Woodbin
ADDITIONAL INFORMATION
Charming 3-bedroom, 2-bathroom home in the heart of Hudson, Florida. This fully remodeled residence seamlessly blends modern upgrades with classic charm. The open-concept living space welcomes you with abundant natural light, highlighting the stylish finishes and contemporary fixtures throughout. The kitchen boasts new appliances and sleek countertops, making it a perfect hub for culinary creativity. Retreat to the spacious bedrooms, including a master suite with a tastefully updated ensuite bathroom. Enjoy outdoor living in the landscaped backyard, ideal for entertaining or quiet relaxation. Conveniently located near amenities, this home offers a harmonious blend of comfort and sophistication. Your dream home awaits in Hudson!
$749,900
6411 Yvette Drive Hudson, FL 34667
- Type:
- Single Family
- Sq.Ft.:
- 2,074
- Status:
- Active
- Beds:
- 3
- Lot size:
- 0.17 Acres
- Year built:
- 1994
- Baths:
- 2.00
- MLS#:
- W7861361
- Subdivision:
- Hudson Beach Estates
ADDITIONAL INFORMATION
Enjoy waterfront living when you own this fantastic home in Hudson Beach. This home sits on a cul-de-sac and embodies casual waterfront living. The lower level boasts a Wet Bar with Refrigerator, a Range and Bathroom with walk-in shower. The lower level is an ultimate party/entertaining space for you home that keeps guests out of the upper level. Outdoor living is part of the Florida Lifestyle and this home has a back patio that was made for entertaining where you can enjoy the sunset from the Hot Tub and The Large Boat Dock has a Power Boat Lift and electricity. The dock is a great spot to watch the sun set over the Gulf of Mexico or get some sun. The upper level has 3 Balconies with exceptional views of the gulf. The home features; Electric Hurricane Shutters & Manual Panels, Water Softener, Solar Electric, Large Primary Suite, Laundry Closet on Upper Level. All furnishings available and the home can be sold Turn Key. Room sizes and front exposure are estimated. Buyer to verify.
- Type:
- Single Family
- Sq.Ft.:
- 1,585
- Status:
- Active
- Beds:
- 3
- Lot size:
- 0.17 Acres
- Year built:
- 1986
- Baths:
- 2.00
- MLS#:
- U8228095
- Subdivision:
- Shadow Lakes
ADDITIONAL INFORMATION
Introducing a charming and recently updated 3-bedroom, 2-bathroom, 2-car garage home home nestled in a quiet neighborhood. This property boasts a picturesque pond view that adds a touch of tranquility to your everyday life. The fenced yard ensures a secure area for both pets and family activities. Step inside to discover a home with modern comforts with upgrades and updates to include a new water heater (8/22), roof (8/21), garage door opener (2021) HVAC (7/19) and back fence. These recent upgrades not only enhance the property's aesthetic appeal but also contribute to its overall efficiency and longevity. Whether you're relaxing in the cozy living spaces, preparing meals in the very spacious kitchen, entertaining guests in bonus Florida room, or enjoying the outdoor ambiance in the fenced yard overlooking beautiful pond views, this home offers a perfect blend of comfort and convenience. Don't miss the opportunity to make this home yours.
- Type:
- Single Family
- Sq.Ft.:
- 1,500
- Status:
- Active
- Beds:
- 3
- Lot size:
- 0.12 Acres
- Year built:
- 2018
- Baths:
- 2.00
- MLS#:
- T3497481
- Subdivision:
- Lakeside Ph 1a 2a & 05
ADDITIONAL INFORMATION
$2,500 ALLOWANCE FOR CLOSING COSTS. Lease/Purchase option with 20% down payment. 3/2/2 Lennar home built in 2018 at Lakeside. Open floorplan with ample space for the whole family. You’ll love the open floor plan with Eat-in bar on kitchen island. Plenty of cabinet space with walk-in pantry granite, countertops, and stainless steel appliances. Large master suite with attached bathroom, featuring double sinks, granite countertops, and a glass enclosed shower. Split bedroom plan with tub, shower, combo screened lanai, and fenced yard, plenty of space for entertainment. 2 car garage with overhead storage. The Lakeside community offers a beautiful amenities center including fitness, large community pool, playground for the little ones all in a beautiful outdoor setting, surrounded by lakes and conservation. Minutes from the Suncoast Parkway and SR 52.
- Type:
- Single Family
- Sq.Ft.:
- 1,076
- Status:
- Active
- Beds:
- 3
- Lot size:
- 0.14 Acres
- Year built:
- 1971
- Baths:
- 2.00
- MLS#:
- U8228009
- Subdivision:
- Sea Ranch On Gulf
ADDITIONAL INFORMATION
Welcome to waterfront living in the picturesque Sea Ranch on the Gulf community in Hudson! This charming three-bedroom, two-bathroom home is a waterfront haven, perfectly situated on a canal with direct access to the Gulf, offering a boater's paradise. This home boasts significant upgrades, all completed within the past 3 years, ensuring modern comfort and efficiency. The roof was replaced in 2021, providing both charm and structural integrity. The HVAC and electrical systems were also upgraded during this time, adding even more value to your investment. What truly sets this property apart is the inclusion of copper wiring, a premium feature that enhances the home's safety and longevity. This home has had a wind mitigation and 4-point inspection done in January of this year. Enjoy the peace of mind that comes with knowing your home is equipped with quality materials. Step inside and discover the warmth of wood-look vinyl flooring throughout, creating a cozy and inviting ambiance. The kitchen is a chef's delight, featuring stainless steel appliances and a dine-in space, making it the heart of the home. Imagine enjoying your morning coffee with a view of the canal right from your kitchen. For those envisioning a larger primary suite, the garage comes with the potential for conversion, as it already includes a full bathroom. This flexible space can be transformed into a spacious and private retreat. One of the highlights of this property is the wooden dock, allowing you to easily embark on Gulf adventures whenever you desire. Relax and entertain in your backyard, complete with a back patio and a sunset view that promises to be a daily spectacle. Enjoy the tranquil atmosphere and the convenience of direct access to the Gulf for boating enthusiasts. The property is strategically located near the Sea Ranch Marina and local restaurants, providing a perfect blend of leisure and convenience. Indulge in the coastal lifestyle, where every day feels like a vacation. Don't miss the chance to call this waterfront gem your own – schedule a showing today and discover the beauty of living in Sea Ranch on the Gulf in Hudson!
- Type:
- Single Family
- Sq.Ft.:
- 1,280
- Status:
- Active
- Beds:
- 2
- Lot size:
- 0.09 Acres
- Year built:
- 1979
- Baths:
- 2.00
- MLS#:
- W7861050
- Subdivision:
- Shadow Ridge
ADDITIONAL INFORMATION
This home is a Diamond in the rough. Property backs up to a Conservation area on a Pond. 2 bedroom, 2 Full bathrooms, 1 car garage & with 1280 sq ft living space. Don't miss out on the chance to make this home a Gem of the Neighborhood with some TLC As Is! No repairs will be made and what you see, is what you get.
$489,900
9027 Irondale Lane Hudson, FL 34667
- Type:
- Single Family
- Sq.Ft.:
- 2,148
- Status:
- Active
- Beds:
- 4
- Lot size:
- 0.39 Acres
- Year built:
- 1995
- Baths:
- 3.00
- MLS#:
- U8226850
- Subdivision:
- Fairway Oaks
ADDITIONAL INFORMATION
Price IMPROVEMENT Corporate Relocation;**Preferred lender is giving the buyer a 1% INTEREST RATE BUY DOWN for the first year at NO COST to the buyer. Call today for more info! Your opportunity to purchase this Beautiful Tri-Split Plan 4 bedroom, 3 bathroom, 3 car garage featuring for a SOLAR heated Pool with SPA with Tranquil spillover Waterfall, paired with a brand new HEAT Pump, new Cartridge Filter and Pool Pump, a freshly painted pool deck and updated Lanai on an oversized lot in popular Fairway Oaks community, Hudson, FL. With this Tri-Split plan, located in the rear of the home is a Private office or 4th bedroom with pool bath can be isolated from the rest of the house, offering a work environment undisturbed by the family activities, as well as private entrance off the Lanai. This home is not in a Flood Zone. IMAGINE each day here at 9027 Irondale Ln. By Appointment only, this Corporate Relocation is a very ZEN home, located at the end of a cul-de-sac in Fairway Oaks, featuring newer A/C and Roof (2018). Formal Living and Dining Rooms greet you as you enter through the front double doors of the home. Vaulted Ceiling and Glass Sliders to Lanai highlight the formal dining area. Luxury kitchen cabinet update with designer cooktop hood, frosted cabinet glass doors, subway tile backsplash, wood paneled Bosch dishwasher and lots of storage. Kitchen is open to Family Room and Nook with views of the Pool/Spa and extra large, fenced backyard. Your future Breakfast Knook has custom Roman Blinds. 3 sets of Glass Sliders featuring CUSTOM full length blinds and window treatments that convey with this Sale. Three Sleeping Wings, including a built in floor to ceiling bookcase, and adjacent pool bath with 4th bedroom (home office?); two bedrooms and bath in the 2nd wing; and the amazing third wing includes the Master Suite, with view of the Pool/SPA, with en-suite updated Walk-in Shower, heat lamp, dual sinks, Walk-in and linen closets. Oversized Storage room adjacent to Washer / Dryer Utility room. Seller installed all new pool equipment to include Solar Panels on roof, Electric heater for Pool/ Spa, new pump, cartridge filter, freshly painted pool deck and replaced the Screened Lanai. Leaf Guard was installed on the Pool gutters area and all gutters recently cleaned. Enjoy your own Backyard Oasis with landscaping featuring Papaya and banana trees, as well as lemon grass bush for you Culinary Souls. Fresh Sod in front, accented by stone compliment the stamped driveway. Energy saving Heat Pump Hot water heater installed (2023); ADT Security system with cameras and window / door monitoring with a monthly fee. Oversized 3 car garage with work bench and storage. This is a Corporate Relocation with Cartus Financial Corporation as the Selling Agent. FYI, once your offer is reviewed and accepted by the current Owner, it will take 3-5 days to finalize the paperwork with Cartus. Fairway Oaks community is close to restaurants & shopping, parks and beaches. Easy access to US19 and Veterans Highway. Tampa, St Peterburg, Clearwater Beach, Weeki Wachee and Crystal River. Priced to sell quickly, so make your appointment now! 40 minute expressway drive to Tampa airport. Room Feature: Linen Closet In Bath (Primary Bedroom).
- Type:
- Single Family
- Sq.Ft.:
- 963
- Status:
- Active
- Beds:
- 2
- Lot size:
- 0.16 Acres
- Year built:
- 1973
- Baths:
- 2.00
- MLS#:
- W7861035
- Subdivision:
- Beacon Woods Village
ADDITIONAL INFORMATION
JUST INSTALLED A BRAND NEW ROOF (4/2024) AND BRAND NEW ELECTRICAL PANEL (4/2024)!! This fantastic mid-century style single-family residence boasts 2 bedrooms and 1.5 bathroom(s) and features newer vinyl plank flooring throughout the home. A stone facade, wood-burning fireplace anchors the main living space, as the vaulted ceilings provide an open and spacious feel. The galley kitchen, complete with newer stainless-steel appliances, provides ample space for storage and food preparation and has natural sunlight, via a large window above the sink. This window is also the vantage point to your private courtyard patio and/or garden area. Both bedrooms within the main structure of the home are spacious with adequate closet storage, with the primary quarters having an ensuite half bathroom. The secondary bathroom features a full tub and shower combination and is situated for easy hallway access, between both bedroom locations. Multiple sets of sliding doors throughout the home allow for ingress and egress to the exterior walkways and lanai, for outdoor enjoyment. From the rear paver patio, you can enjoy the serene, oversized lot and it's natural landscaping, which leads to a preserved waterway. Enjoy the development's civic association, planned events calendar, community pool, golf course, exercise and fitness area, tennis courts and a multitude of additional amenities. The Beacon Woods development is situated in a coveted location, logistically, with nearby retail, dining and service, as well as access to major thorough ways for travel.
$499,900
7650 Hatteras Drive Hudson, FL 34667
- Type:
- Single Family
- Sq.Ft.:
- 1,312
- Status:
- Active
- Beds:
- 3
- Lot size:
- 0.14 Acres
- Year built:
- 1989
- Baths:
- 3.00
- MLS#:
- W7861147
- Subdivision:
- Sea Pines
ADDITIONAL INFORMATION
MOTIVATED SELLERS!!!Absolutely stunning fenced in custom home in the boating and fishing neighborhood of Sea Pines Preserve. One of the few homes to have no rear residential neighbors. This elegant coastal home sits on a DEEP WATER canal leading directly to the Gulf of Mexico. A recent remodel was completed throughout with many upgrades. This luxurious property sits on a full 60 feet of water frontage, with a recently installed floating dock. As soon as you walk in, you will be struck by the large size and endless opportunities of the first floor that also features a beautiful custom bar. There is an updated half bath that can be turned into a full bath easily, since plumbing is already installed for it. Along with the private office, the lower level also features a large covered porch overlooking the canal and dock As you walk upstairs abundant sunlight greets you coming through the skylights of the soaring ceilings. The second level of the home boasts newer flooring, paint, fixtures, and ceiling fans. The gourmet kitchen will please any chef. It features timeless choices such as a large island, stylish cabinetry, granite countertops, and high-end appliances. Hosting in this entertainer's dream is easy as you enjoy indoor/outdoor living and dining alfresco. Also to mention, brand new Hurricane Impact Resistant windows have been installed to keep your worries at ease. An oversized fully screened in lanai seamlessly blends the gathering areas of both floors with great water views and natural light. The bright, open-concept living room features 12’ ceilings, beautiful ceramic floors, a wood burning fireplace, and a large entertainment wall. Enjoy all of your water toys and plenty of fishing here! Boats, jet skis, and kayaks are all encouraged and available to have on this saltwater canal. When you are ready to retire from a day on the water, head to the peaceful and relaxing primary suite . Enjoy the ample closet space as well as the well-appointed primary bath. Along with the two bedrooms upstairs there is a bonus room that could be used as a second office or easily converted into a third bedroom! This is a great location just minutes by boat to the Gulf of Mexico, with fuel and food stops close by. Also to mention, this highly sought after community is a golf cart friendly neighborhood that has dining and stores a close ride away. You are minutes from SunWest Park, beaches, shopping, restaurants, golf courses, medical facilities, and more. This house has it all, and the location is outstanding. Waterfront dream homes at this price do not come around often, you do not want to miss this opportunity!!!
- Type:
- Single Family
- Sq.Ft.:
- 3,000
- Status:
- Active
- Beds:
- 4
- Lot size:
- 0.13 Acres
- Year built:
- 1991
- Baths:
- 3.00
- MLS#:
- U8227152
- Subdivision:
- Sea Pines Sub
ADDITIONAL INFORMATION
Motivated Seller! TEN THOUSAND DOLLAR BONUS to buyer to be used as needed for rate buy down or closing credit. KEY-WEST style raised residence tucked away in the enchanting waterfront community of Sea Pines. Encompassing over 3000 sq feet across 3 levels, this home features NEW ROOF, NEW HOT WATER HEATER, NEW hurricane high impact windows, New A/C and high quality full renovation of 4 Bedrooms, 3 Bathrooms, a Bonus Room, and a Flex Space. This home makes a lasting impression with soaring ceilings, an open floor plan, loft, wet bar, stunning updates, and multi-level decks. Each level provides panoramic views of the Gulf of Mexico. Minimum Fed Flood insurance due to the house being raised. The spacious garage, with a beautiful epoxy floor, offers ample storage for jet-skis, boats, cars, kayaks, and other recreational items. On the lower level, a unique finished bonus room with sliding doors opens to the tranquility of nature, unveiling views of the estuary preserve and the Gulf of Mexico. Sit by your firepit and enjoy the lovely peaceful nature. Additionally, there's a deeded area (12 ft) of sea wall for personal private use, and community boat ramp accessible to members, requiring a very low membership fee. Community amenities include a boat ramp, dog park, nearby parks, marinas, beaches, waterfront entertainment and dining, fishing, boat rentals, watersports, and more! Conveniently located just 40 miles from Tampa International Airport. Get your private showing scheduled today!
$549,000
13714 Allyn Drive Hudson, FL 34667
- Type:
- Single Family
- Sq.Ft.:
- 1,276
- Status:
- Active
- Beds:
- 3
- Lot size:
- 0.19 Acres
- Year built:
- 1969
- Baths:
- 2.00
- MLS#:
- T3497476
- Subdivision:
- Sea Ranch On Gulf
ADDITIONAL INFORMATION
Welcome to your dream waterfront home in the picturesque community of Sea Ranch on the Gulf in Hudson. This immaculate 3-bedroom, 2-bathroom split floor plan house offers the perfect blend of comfort, style, and waterfront living. The light and bright open concept living space makes this home perfect for entertaining and spending time with family and friends. This home has been tastefully redone with brand new LVP and tile flooring throughout, new luxury kitchen cabinets and quartz countertop, Samsung appliances, and a brand new roof installed Dec. 2023. As you step outside through the sliding glass doors you will be met with your own slice of paradise. Dive into luxury with your private heated pool, perfect for year-round enjoyment and relaxation. This property also boasts not one, but two boat docks (fixed and floating dock). Both docks grant you direct access to the canal, offering seamless navigation with no fixed bridges to the Gulf of Mexico. This is truly FL living on the water! Schedule your showing today.
$345,000
13256 Precept Way Hudson, FL 34669
- Type:
- Single Family
- Sq.Ft.:
- 1,591
- Status:
- Active
- Beds:
- 3
- Lot size:
- 0.26 Acres
- Year built:
- 2017
- Baths:
- 2.00
- MLS#:
- W7861067
- Subdivision:
- Greenside Village
ADDITIONAL INFORMATION
HUGE PRICE REDUCTION! Simply Delightful home just built in 2017!! Everything here is almost brand new!! There's no fear about Inspections with this home!! All forms of financing welcomed! Great Family area sits just 2 minutes from the Clubhouse where there are Tons of Activities for all ages and even Golfing at Meadow Oaks Country Club! There you will find a lovely Clubhouse with Pool, Tennis, a Fitness Center, and periodic special events. You will love the drive through the Community to reach Greenside Village! Lush and gorgeous all the way. This Great Room style of home has Soaring Vaulted Ceilings, lovely Wood Laminate Floors, throughout! The Furniture can stay or can be removed. Inside Laundry, Kitchen is open to the Great Room so you will never be missing the fun. It has a very Large Island with lots of space for the Gourmet to create in! There are 42 inch Cherry Wood Cabinets, Pretty Tile Backsplash and a Pantry. Perfect for serving large parties as it opens to the Great Room and Formal Dining Area. Split Bedrooms, very High Ceilings adorn all rooms. There's a gorgeous Bay Window in Bedroom 3, Primary Suite has Big Walk in Closet, Large En Suite Bathroom with both a Large Shower, a Garden Tub, as well as a separate Toilet Parlor, and Double Sinks. Your family will enjoy the Lush Green Lawn on this 1/4 Acre Fenced Yard, lined with bushes. You are sure to love the huge brick paved patio, 19x39, in the back yard. Ideal for morning Coffee or sitting around a Fire Pit in the evening. X Flood Zone so you are High and Dry here! Call today!
$250,000
13018 Sirius Lane Hudson, FL 34667
- Type:
- Single Family
- Sq.Ft.:
- 1,771
- Status:
- Active
- Beds:
- 3
- Lot size:
- 0.16 Acres
- Year built:
- 1979
- Baths:
- 2.00
- MLS#:
- T3497212
- Subdivision:
- Beacon Woods East Sandpiper
ADDITIONAL INFORMATION
Large sprawling ranch. Three bed 2 bath with screened porch needs a little a love and can make an excellent family home or your next rental. Located in a quiet well maintained neighborhood that has no monthly HOA fees. Bring your hammer and creative ideas and nourish this home to its fullest potential!
- Type:
- Single Family
- Sq.Ft.:
- 2,367
- Status:
- Active
- Beds:
- 4
- Lot size:
- 2.44 Acres
- Year built:
- 2017
- Baths:
- 3.00
- MLS#:
- W7861045
- Subdivision:
- Timberwood Acres Sub
ADDITIONAL INFORMATION
Discover the epitome of elegance in this stunning four-bedroom, three-bath home, nestled on a 2.4-acre wooded sanctuary within the sought-after Timberwood Acres subdivision in West Pasco County. Boasting over 2300 sq. ft. of heated living space, this residence features a bonus room/office, a heated pool, and a spacious 12x24 Cooks storage shed. Entertain effortlessly on the pavered screened-in lanai, complemented by the allure of stainless steel appliances and granite countertops in the gourmet kitchen. Revel in the luxury of tile floors, a large two-car garage, and the convenience of a whole-house Generac generator with a buried propane tank. Situated on a peaceful cul-de-sac, this home exudes pride of ownership and offers easy access to Tampa via the nearby Suncoast Parkway. A must-see sanctuary for those seeking unparalleled comfort and style.
$244,900
13213 Molitor Court Hudson, FL 34669
- Type:
- Other
- Sq.Ft.:
- 1,354
- Status:
- Active
- Beds:
- 2
- Lot size:
- 0.12 Acres
- Year built:
- 1988
- Baths:
- 2.00
- MLS#:
- U8226808
- Subdivision:
- Cypress Run At Meadow Oaks
ADDITIONAL INFORMATION
PRICE ADJUSTMENT!!! Beautiful 2 bedroom/2 bath golf front villa with a garage in the 55+ community of Cypress Run at Meadow Oaks. This well-maintained villa is one of the larger units with over 1300 sq ft. of living space. The villa features an iron gate entrance into a large private courtyard, screened in front porch and a set of double doors into the villa. Inside, the unit is light and bright with lots of natural light and vaulted ceilings. In the living room is a fireplace and double set of French doors that open to a large enclosed and air-conditioned Sunroom. The sunroom has lots of windows overlooking the private backyard. The kitchen, with eat-in space that looks out over the private courtyard, features stone counters with stainless appliances. Primary bedroom has an ensuite bathroom with granite countertop and double sinks and a walk-in closet. The second bedroom is next to the hallway bathroom and indoor laundry closet. There is laminate flooring throughout the unit with tile in the kitchen and bathrooms. The roof was just replaced in 2023 and AC in 2019. The community features a clubhouse with a fitness center, swimming pool, tennis and pickle ball courts and is in a golf course community. Short distance to the Suncoast Parkway, grocery stores and restaurants. Make an appointment today to see it. All information deemed reliable, buyer to verify.
$440,000
6525 Leeside Isle Hudson, FL 34667
- Type:
- Single Family
- Sq.Ft.:
- 1,470
- Status:
- Active
- Beds:
- 3
- Lot size:
- 0.14 Acres
- Year built:
- 1971
- Baths:
- 2.00
- MLS#:
- W7860932
- Subdivision:
- Leisure Beach
ADDITIONAL INFORMATION
Back on Market due to garage not being wide enough for the buyer. Welcome to 6525 Leeside Isle, a breathtaking coastal haven offering the perfect blend of luxury and comfort. This exquisite property boasts an impressive outdoor entertaining area, ideal for hosting gatherings or enjoying serene evenings by the water. The highlight of the outdoor space is a boat lift and great floating dock, promising endless adventures on the water. As you step inside, be mesmerized by the elegant luxury vinyl flooring that flows seamlessly throughout the home, creating a warm and inviting ambiance. The interior exudes a chic coastal living style, with tasteful décor and high-end finishes that elevate the living experience. The home features a spacious, open-plan layout that maximizes natural light and provides a harmonious balance between indoor and outdoor living. 3 generous size bedrooms and 2 bathrooms are perfect for a family of any size. 6525 Leeside Isle is more than a home; it's a lifestyle. Embrace the opportunity to live in this paradise, where every day feels like a vacation. W/H 2013, A/C 2018, Roof 2008,Dock & lift 2015
$299,000
8050 Eacon Court Hudson, FL 34667
- Type:
- Single Family
- Sq.Ft.:
- 1,835
- Status:
- Active
- Beds:
- 2
- Lot size:
- 0.26 Acres
- Year built:
- 1987
- Baths:
- 2.00
- MLS#:
- W7860870
- Subdivision:
- Beacon Woods Greenside Village
ADDITIONAL INFORMATION
Remodeled, spacious, 2BR/2BA gem plus den/office in the Greenside Village of Beacon Woods. What’s not to like? Truly open floor plan with 1835 square feet, split bedrooms, luxury vinyl floors throughout, new kitchen and baths, new roof, new A/C, new interior & exterior paint, and new lighting all within the last 2-3 years. The front entry with sidelight & transom windows takes you into the foyer and opens into 21’x21’ living room with cathedral ceiling which flows seamlessly into the enormous (15’x12’) dining room and the equally spacious (19’x12’) kitchen, which is tastefully separated from the living & dining rooms by partition walls. The kitchen features new cabinets and granite tops, a huge pass-through into the living room, and an inviting breakfast nook. The sink is located at the pass-through which is fabulous for the cook who doesn’t want to be isolated in the kitchen! There are a lot of cabinets & drawers, pantry, and a convenient built-in desk. There is lighting above the cabinets, under the cabinets, spotlights, and a contemporary chandelier in the breakfast nook, all controlled separately. The master bath is nothing short of fabulous. The double vanity has cabinets and granite matching the kitchen, There is a modern, free-standing soaking tub and a separate, large, tile & glass enclosed shower with built-in seat at one end (with its own hand-held shower head!) and a conventional shower head at the other end. The private toilet room is also a nice touch! Located off the living room is a 12’x12’ den/office with wooden French doors and built-in desk, shelving & cabinets. This can certainly double as a third bedroom or a guest room. The guest bath has matching cabinetry & granite, and a pocket door provides privacy for the traditional tub/shower combo and the toilet from the sink/vanity. Other features include electrical receptacles in the floor of the living room, a generous screen porch (18’x17’), inside laundry room, oversize 2-car garage, and a circular drive. Beacon Woods offers a heated pool, sauna, large civic center, basketball & lighted tennis courts, billiards, fitness center, and more. The HOA is self-managed - no for-profit outside firm. The award-winning, privately owned Beacon Woods Golf Course is a privately owned, public course golf course. Very convenient to Hudson Beach on the Gulf of Mexico and the Regional Medical Center Bayonet Point Hospital. Tampa Int’l Airport is 40 minutes, The sponge docks at Tarpon Springs are only 30 minutes, and world-famous Clearwater Beach is about an hour. Finally, something you don’t usually see at most subdivisions is the Pasco Horsemen’s Association is which is only two blocks away at Fivay Road: https://pascohorsemens.org/.
- Type:
- Single Family
- Sq.Ft.:
- 1,116
- Status:
- Active
- Beds:
- 2
- Lot size:
- 0.12 Acres
- Year built:
- 1976
- Baths:
- 2.00
- MLS#:
- T3495463
- Subdivision:
- Beacon Woods Village
ADDITIONAL INFORMATION
Back on the Market!! Seller willing to assist buyer with closing cost. Welcome to your new home! This charming 2-bedroom, 2-bathroom, fully furnished residence is nestled in a prime location, offering a perfect blend of comfort and convenience in the Beacon Woods Village community of Hudson. The open-concept living area seamlessly connects the living room, dining space, and kitchen. The kitchen features stylish and functional butcher countertops, adding a touch of rustic charm and providing a durable surface for meal preparation. The modern kitchen is a chef's dream, featuring stainless farm house sink with new stove and refrigerator and a large pantry. Cooking and entertaining are a breeze in this stylish and functional culinary space. This layout is perfect for entertaining guests or spending quality time with family. Two generously sized bedrooms provide ample space for relaxation and personalization. Enjoy the luxury of two full bathrooms. Each room boasts large windows that flood the space with natural light. Step outside to your private oasis, whether it's the patio or backyard, with a professionally landscaped yard with Lush greenery, vibrant flowers, and a well-manicured lawn creating a picturesque setting for outdoor enjoyment. The interior has been freshly painted, providing a clean and welcoming atmosphere throughout the home. Ample storage in the home, including closets in each bedroom and additional storage spaces to keep your living areas clutter-free. With thoughtfully designed spaces and modern amenities, this property is ready to become your sanctuary. Benefit from the peace of mind that comes with a recently replaced roof in 2018, ensuring durability and longevity. Stay cool and comfortable with a brand-new air conditioning unit installed in 2023, offering energy-efficient climate control. The exterior of the home has been recently painted, enhancing its curb appeal and ensuring a well-maintained appearance. For a low quarterly HOA fee and Deed Restrictions, the Beacon Woods Community offers the epitome of the Florida Lifestyle with its club house, community pool, tennis courts, Basketball courts, Pickle Ball, playground and Golf course. Located close to shopping, hospitals, US-19, State Rd. 52 and the Suncoast Expressway. Come see this Beautiful home today!!
| All listing information is deemed reliable but not guaranteed and should be independently verified through personal inspection by appropriate professionals. Listings displayed on this website may be subject to prior sale or removal from sale; availability of any listing should always be independently verified. Listing information is provided for consumer personal, non-commercial use, solely to identify potential properties for potential purchase; all other use is strictly prohibited and may violate relevant federal and state law. Copyright 2024, My Florida Regional MLS DBA Stellar MLS. |
Hudson Real Estate
The median home value in Hudson, FL is $285,000. This is higher than the county median home value of $179,100. The national median home value is $219,700. The average price of homes sold in Hudson, FL is $285,000. Approximately 52.16% of Hudson homes are owned, compared to 21.92% rented, while 25.92% are vacant. Hudson real estate listings include condos, townhomes, and single family homes for sale. Commercial properties are also available. If you see a property you’re interested in, contact a Hudson real estate agent to arrange a tour today!
Hudson, Florida has a population of 12,477. Hudson is less family-centric than the surrounding county with 15.37% of the households containing married families with children. The county average for households married with children is 26.55%.
The median household income in Hudson, Florida is $40,338. The median household income for the surrounding county is $48,289 compared to the national median of $57,652. The median age of people living in Hudson is 55.7 years.
Hudson Weather
The average high temperature in July is 90.1 degrees, with an average low temperature in January of 43.2 degrees. The average rainfall is approximately 52.5 inches per year, with 0 inches of snow per year.
