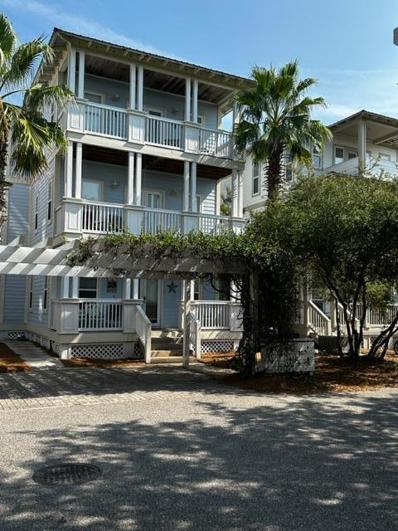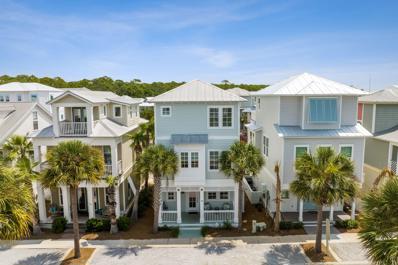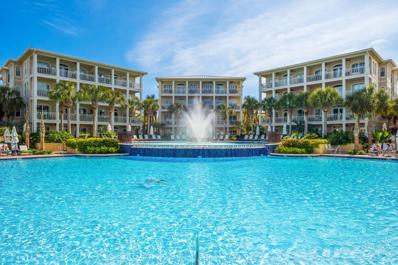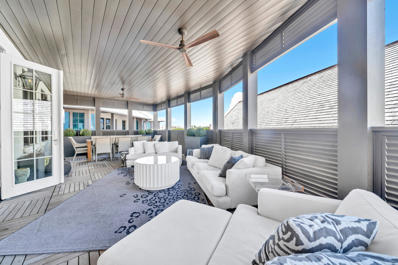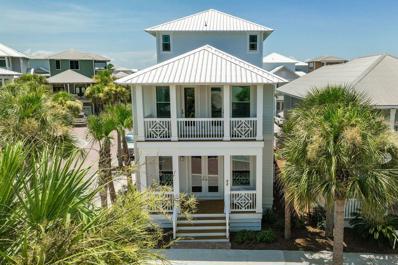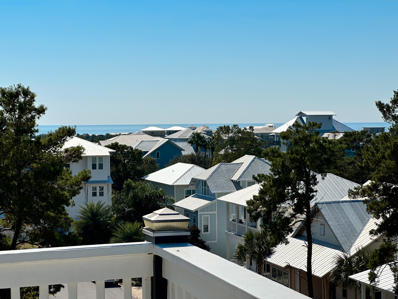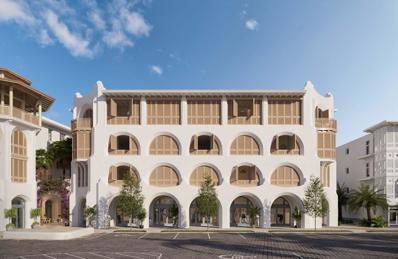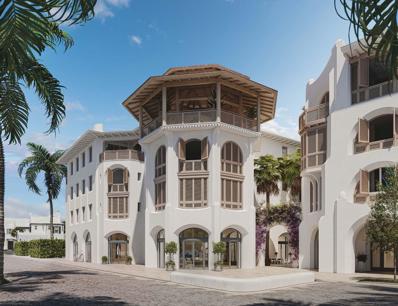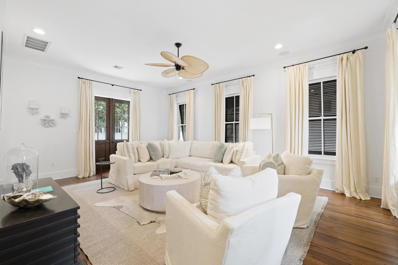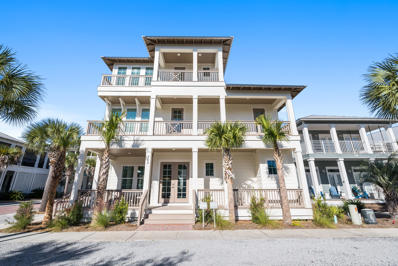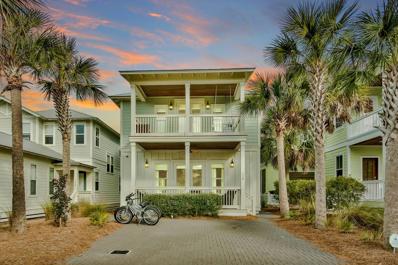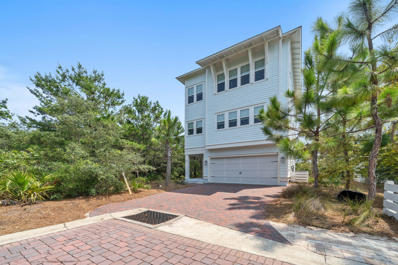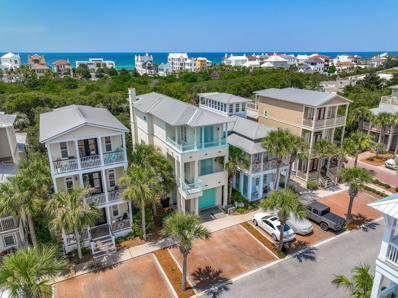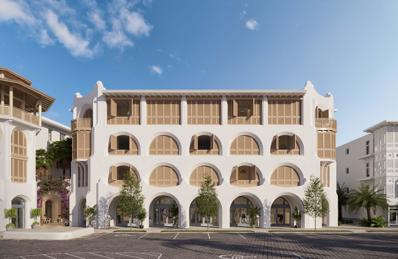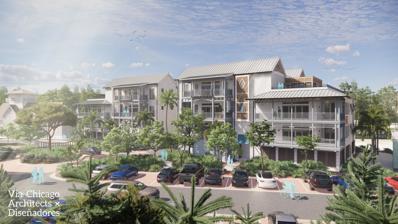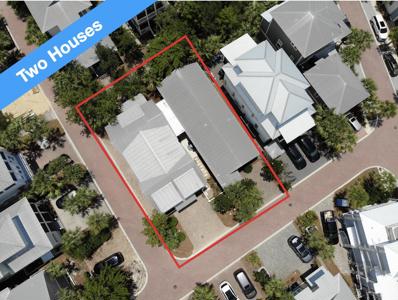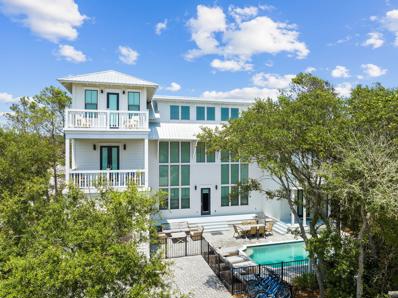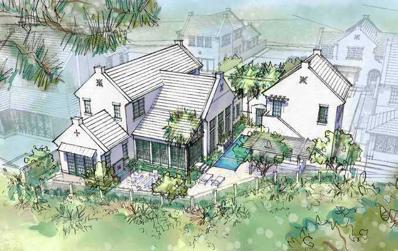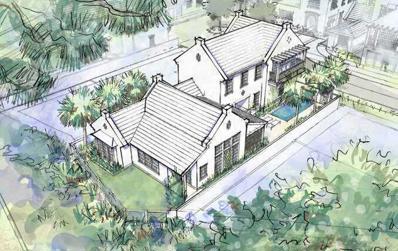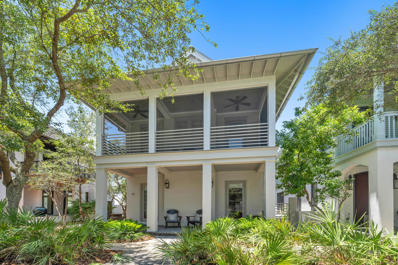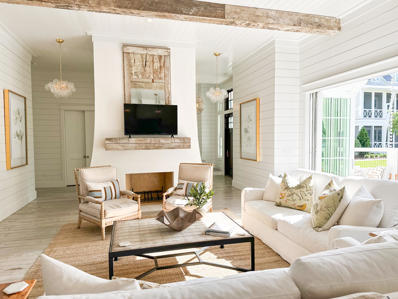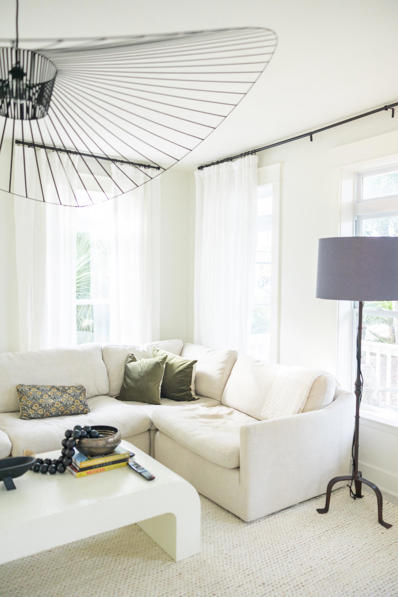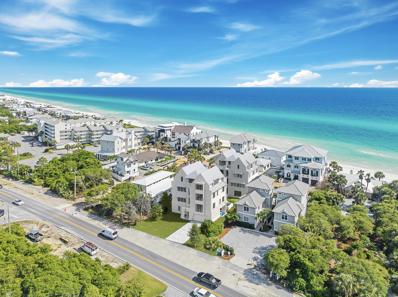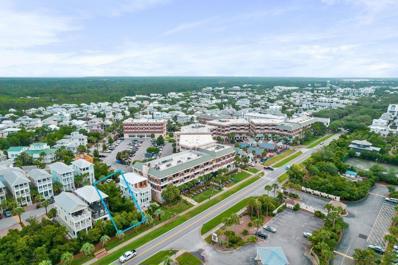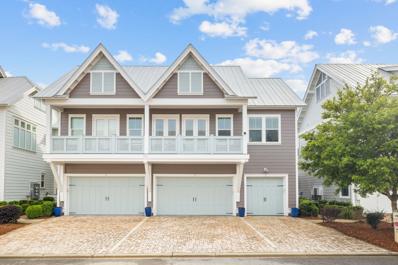Inlet Beach FL Homes for Sale
$1,550,000
150 Cottage Way Inlet Beach, FL 32461
- Type:
- Single Family-Detached
- Sq.Ft.:
- 2,683
- Status:
- Active
- Beds:
- 4
- Lot size:
- 3 Acres
- Year built:
- 2004
- Baths:
- 5.00
- MLS#:
- 930884
- Subdivision:
- COTTAGES AT CAMP CREEK
ADDITIONAL INFORMATION
NEW PRICE! More improvements made; come see to appreciate. Deeded beach access right across 30A at entrance of Cottages at Camp Creek, a quaint community just steps away from the pristine white sandy beaches of the renowned Emerald Coast. First floor has an open plan with living, dining, newly painted kitchen cabinets,, laundry; upstairs has 4 bedrooms with private bathrooms; an extra laundry area on 3rd floor. Enchanting shaded boardwalks at the heart of the community with a sprawling pool/spa. Porches on each level with Gulf views from the 3rd floor bedroom. This home is situated in the back against the Camp Creek Golf Club. Appropriate for use as primary residence or rental. Furnishings convey. Alys Beach is less than a mile away and Rosemary Beach is just under 2 miles.
$1,695,000
98 E Blue Crab Loop Inlet Beach, FL 32461
- Type:
- Single Family-Detached
- Sq.Ft.:
- 2,194
- Status:
- Active
- Beds:
- 5
- Lot size:
- 0.03 Acres
- Year built:
- 2015
- Baths:
- 4.00
- MLS#:
- 930464
- Subdivision:
- SEACREST BEACH
ADDITIONAL INFORMATION
Looking for a Beach House in Seacrest Beach? THIS is it. Enjoy all that Seacrest has to offer you. Pools, Beach Access., and Tram Service. This Fully Furnished 3 Story Home Built in 2015 has 5 bedrooms and 3 Full Baths and 1/2 bath. Great Location in the Neighborhood near Entrance to Resort Style Pool. Observation deck and Nothing Built Behind This Home is a PLUS. Most Homes do not have this. As you walk in the Front Door is Living Room Dining Room and Kitchen. The Best Entertaining Home. Everyone can be together. Dining Room Table Sits 8. Sit at the Bar (6 seats) and Watch a Chef's Kitchen making Memories. Hardwood Flooring and tile (Bathrooms) in the entire house. Hardi Board construction with a Metal roof. your Favorite Realtor about this home and 30A Neighborhood
- Type:
- Condo
- Sq.Ft.:
- 1,876
- Status:
- Active
- Beds:
- 3
- Year built:
- 2003
- Baths:
- 3.00
- MLS#:
- 930411
- Subdivision:
- VILLAS AT SEACREST BEACH
ADDITIONAL INFORMATION
Experience the epitome of coastal luxury with this elegant 3 Bed / 3 Bath, with bunk area, 30A Beach condo, catering to both comfort and style. Nestled between the prestigious locales of Rosemary and Alys Beach, this exceptional ground-floor unit at the Villas at Seacrest Beach presents an unparalleled opportunity. Every inch of this abode speaks of quality, from the fabulously furnished spaces to the thoughtful renovations, with tile and luxury vinyl plank flooring throughout, an 86 inch flat screen TV and new LED fireplace. Savor moments of tranquility on your private covered balcony overlooking the expansive 12,000-sq.-ft. resort style community lagoon pool, the crowning jewel of northwest Florida, right at your doorstep. Inside, the seamless design integrates an open kitchen and living area, complemented by an expansive full sized laundry room and an inviting entry foyer. Say goodbye to stairs and elevators; instead, revel in the convenience of direct access from the parking lot and the ease of THREE included parking spots. Your ownership of this exquisite residence goes beyond the enjoyment of pristine sands and turquoise Gulf waters; it extends into a lucrative income-generating venture. Captivate discerning guests seeking the pinnacle of coastal living and reap the rewards of an investment that embodies both opulence and practicality. The allure of this location is further amplified by DEEDED BEACH ACCESS, granting you effortless connection to the beach lifestyle that defines the region. Step inside and be captivated by the meticulously curated interior that merges sophistication with modernity. Enveloped in tasteful decor, this turnkey haven promises not only ample shared spaces but also retreat-like bedrooms. The owner's suite, adorned with a large vanity, a Jacuzzi tub, and a separate shower, ensures unparalleled relaxation. From your immediate proximity to the beach, it's only a short bike or tram journey to the sophisticated charms of Rosemary and Alys Beaches. World-class shopping, dining, and entertainment become your playground when you're not gazing out over the pool from your private patio. Elevate your lifestyle with this extraordinary opportunity - call now to secure your private showing and embark on a journey of coastal luxury and sound investment.
- Type:
- Condo
- Sq.Ft.:
- 1,654
- Status:
- Active
- Beds:
- 2
- Year built:
- 2017
- Baths:
- 3.00
- MLS#:
- 930342
- Subdivision:
- ROSEMARY BEACH
ADDITIONAL INFORMATION
New Price adjustment! The Orleans building, designed by architect Tim McNamara, is located in the heart of Rosemary Beach. Enjoy Gulf views and Rosemary Beach Town views. High end finishes from the minute you walk into the lobby, to the entrance of your large condo. Entering the condo, you're greeted with natural light pouring into an open kitchen, dining and living space. The massive, 468 sq ft balcony feels like an extension of the living room with three separate sitting areas; slight gulf views on one side & town views on the other. Two king sized bedrooms with en suite bathrooms and petite balconies off of each. Two comfy bunks are set in the hall with a barn door to close them off and a full bathroom. See More comments This south of 30A location provides an easy walk to the beach, stores & restaurants. Located adjacent to the iconic Town Hall, the Orleans exudes modern elegance wrapped in Old World charm. Exquisitely designed, it provides a seamless fusion of style, luxury and steps to all Rosemary Beach has to offer. Tony Cappoli Interiors of New York merged a traditional coastal design with modern lines. The coded lobby's white walls serve as a showcase featuring beautiful Trowbridge prints accented by wrought iron and wood details. Open floor plan with sleek stainless-steel appliances play well with a mix of modern light fixtures and classic crown molding. Ten foot ceilings accompanied by multiple light filled windows. A bright gourmet kitchen centers around a large caesar stone island and counter seating for five. The entertainment center in the living room is framed by an illuminated onyx stone providing ambient lighting. The large main bathroom suite offers a separate tub & shower along with a walk in closet. Two bunk beds are built into an alcove that has a sliding barn door and access to the third full bathroom. Total sleeping capacity is six. Interior includes: Wolf Range & Hood Wolf Microwave Sub-Zero Refrigerator Asko Dishwasher Blanco Quatrus Sink Custom Cabinetry with Molding throughout Waxed Calcutta Marble tile in Entry ways Imported natural Limestone and Ceramic tile Caesar Stone countertops throughout PID High-Performance Hardwood floors Waterworks Fixtures and Hardware Beautiful Dornbracht Kitchen Faucets Kohler Bathroom Sinks and Tubs ToTo Toilets Trustily Cabinetry with Emtek Hardware This beach condo comes fully furnished with Mitchell Gold - Bob Williams furnishings, commissioned art and a reserved garage space. Strong rental income is achievable with this sought-after south-side location in Rosemary Beach. Buyer to verify all dimensions.
- Type:
- Single Family-Detached
- Sq.Ft.:
- 2,972
- Status:
- Active
- Beds:
- 5
- Lot size:
- 0.07 Acres
- Year built:
- 2023
- Baths:
- 5.00
- MLS#:
- 930194
- Subdivision:
- SEACREST BEACH
ADDITIONAL INFORMATION
Embrace the coastal charm of Seacrest Beach's newest gem - a pristine, move-in-ready haven that redefines modern living. Freshly constructed and fully furnished, it's a dream investment for second-home seekers and rental enthusiasts alike. Dual living areas spanning both floors, with a scenic porch for alfresco gatherings, make hosting a breeze. Revel in the sleek rock fireplace, lavish tiled showers and a standalone soaking tub. A convenient outdoor shower, two-car driveway and hardwood floors grace this masterpiece. Top-tier appliances and waterfall countertops adorn the kitchen. Endless entertaining possibilities await. Dive into the pool, bask in beach access and stroll to Alys and Rosemary Beaches' boutiques and eateries. This is living, elevated.
- Type:
- Single Family-Detached
- Sq.Ft.:
- 4,050
- Status:
- Active
- Beds:
- 6
- Year built:
- 2019
- Baths:
- 6.00
- MLS#:
- 905688
- Subdivision:
- GRANDE POINTE AT INLET BEACH
ADDITIONAL INFORMATION
Enjoy GULF VIEWS from your private rooftop terrace! This exceptional home is a rare find, not only in Grande Pointe, but in the greater Inlet Beach community. Completed in late 2019, this home was meticulously designed by the owner and masterfully constructed by EarthBuild, LLC. Featuring four levels of living space, a residential elevator, distinct interior architectural design elements that allow for intrigue and delight, and red oak hardwood flooring throughout, this property will immediately impress. Upon entering the home, the first floor welcomes you with a small sitting area complete with a beverage fridge and sink. There are 2 bedrooms and 1 full bathroom flanking the sitting room, allowing this floor to feel like its own distinct living space. The climate controlled, finished garage is immediately accessible from the sitting room and has extensive storage systems to keep everything tidy. The 2nd floor boasts ten-foot ceilings with an expansive open floor plan featuring the kitchen, pantry, half bath, laundry room, dining room and living room with fireplace with venetian plaster surround. As you ascend to the 3rd floor, you enter a vestibule with three bedrooms with ensuite baths and closets. The Master Bedroom suite has its own porch, walk-in closet, and an impressive bathroom with soaking tub, massive shower and a dual vanity with sinks. The cherry on top is the 4th floor entertaining space. Featuring a bonus room and adjacent exercise room that could also be converted to a bedroom or bunk room, this 4th floor is a flex space that could be utilized in many different ways. The bonus room has its own half bath, wet bar with Sub-Zero beverage fridge, 2 wine coolers, beer keg with taps and pool table. Step out onto the spectacular rooftop terrace with gas grill to enjoy time with family and friends, and the GULF views! The Grande Pointe community clubhouse and pool overlook Lake Powell, one of Walton County's rare coastal dune lakes. Owners in the community also have dock access to take advantage of all of the water activities the lake has to offer. Most importantly, this stunning property is in close proximity of four public beach access points and is a short bike or golf cart ride to all of the dining, shopping, and entertainment that Inlet Beach and 30A offer.
$3,736,017
Mark Twain Lane Inlet Beach, FL
- Type:
- Condo
- Sq.Ft.:
- 1,518
- Status:
- Active
- Beds:
- 2
- Baths:
- 3.00
- MLS#:
- 929132
- Subdivision:
- ALYS BEACH
ADDITIONAL INFORMATION
In the heart of our New Urbanist beach town, situated at the northeast end of the Amphitheatre among the restaurants and shops of the growing Town Center, the condominiums at The Dannelly & Varian will offer owners the chance to experience the liveliness and luxury of the Town of Alys Beach. Designed by architect Michael G. Imber of San Antonio, Texas, The Dannelly & Varian will offer 2 and 3 bedroom residences ranging in value from $2,550,000 to 4,950,000.
- Type:
- Condo
- Sq.Ft.:
- 1,997
- Status:
- Active
- Beds:
- 3
- Baths:
- 4.00
- MLS#:
- 929131
- Subdivision:
- ALYS BEACH
ADDITIONAL INFORMATION
In the heart of our New Urbanist beach town, situated at the northeast end of the Amphitheatre among the restaurants and shops of the growing Town Center, the condominiums at The Dannelly & Varian will offer owners the chance to experience the liveliness and luxury of the Town of Alys Beach. Designed by architect Michael G. Imber of San Antonio, Texas.
$4,000,000
6 Trimingham Lane Inlet Beach, FL 32461
- Type:
- Single Family-Detached
- Sq.Ft.:
- 3,610
- Status:
- Active
- Beds:
- 4
- Lot size:
- 0.07 Acres
- Year built:
- 2000
- Baths:
- 5.00
- MLS#:
- 928544
- Subdivision:
- ROSEMARY BEACH
ADDITIONAL INFORMATION
Fresh interior paint, pictures to come! Upon entering the New Orleans Style Courtyard of 6 Trimingham, you are invited by a trickling fountain that creates a serene sitting area. The 2 car garage is off to your left with a Carriage House above. To the right, you enter your enclosed, heated and cooled summer porch, a perfect seating area or extra guest space. Walk into your spacious kitchen with marble counter tops, Viking Appliances and a beverage fridge. The dining room is connected, leading to a half bath and living space. Off the living space is an office, tucked away for a quiet place to work with plenty of storage. Going up the stairs leads to your laundry room and two suites. Your guest room is off to the right with french style doors leading to your naturally lit, en suite bathroom Complete with double sinks, a walk in shower and soaking tub. The Primary Suite is off to your left with a beautiful glass-enclosed shower, soaking tub and a double sink vanity. The top level of the home is a full kid-suite! There is a lounging/game area between the two rooms with a total of four beds and a full bathroom. The 2-story Carriage House's first level is your large living space with multi-leveled ceilings and a perfectly positioned sky light. The dining area is complete with a bench seat, across from the open kitchen suited for entertaining. The full bathroom also includes a laundry room of its own. Up the stairs, you have a walk in closet with vanity, two bunk beds for extra sleeping and a guest room with a queen bed. 6 Trimingham is positioned directly across from the Rosemary Beach Fitness Center, Sky Pool and Tennis Center. If you take E Water Street towards the beach, it leads you directly to the Beach Boardwalk D, a very short walk! Information contained herein to be verified by Buyer.
$3,295,000
342 Beach Bike Way Inlet Beach, FL 32461
- Type:
- Single Family-Detached
- Sq.Ft.:
- 3,686
- Status:
- Active
- Beds:
- 4
- Lot size:
- 0.11 Acres
- Year built:
- 2023
- Baths:
- 6.00
- MLS#:
- 928407
- Subdivision:
- SEACREST BEACH
ADDITIONAL INFORMATION
Nestled between Rosemary Beach and Alys Beach, you will find this stunning new construction home in the master-planned community of Seacrest Beach with 1.3 miles of trails, an enormous resort style pool, and tram service to take you on a short drive to the pristine beaches. Impeccably designed by architect, J. Michael Hunnicutt, and constructed by Gary Bailey, this home is one of the largest in the community and it was meticulously crafted for you to enjoy luxury beach living while gathering with friends and family. Upon entering, the main floor welcomes you into a bright, airy living space with an alluring fireplace, charming wood beams, and elegant lighting. Two spacious master suites are located on the main and second floors with tiled showers and direct access to the porches. Venturing upstairs, you will find the den and two additional bedrooms with en suites to comfortably accommodate additional guests. The third floor offers a large entertainment area, excellent for a game room or a movie night. This home is a fabulous coastal retreat with 628 sq ft of expansive porches on 3 levels, beckoning you to relax outside around the private pool or to watch the breathtaking sunset in the evenings. The garage offers an abundant amount of storage for your vacation necessities and above the garage is an additional bonus room perfect for an office or kids' hangout.
$1,950,000
158 E Blue Crab Loop Inlet Beach, FL 32461
- Type:
- Single Family-Detached
- Sq.Ft.:
- 2,524
- Status:
- Active
- Beds:
- 4
- Lot size:
- 8 Acres
- Year built:
- 2015
- Baths:
- 5.00
- MLS#:
- 928247
- Subdivision:
- SEACREST BEACH
ADDITIONAL INFORMATION
Newer construction 4bd/4.5ba luxury home in Seacrest Beach!!! Built as a second home with fine details including wide plank wood floors, shiplap walls and smart home features. The fully equipped modern kitchen and large center kitchen are perfect for entertaining. The first floor has a large open living and dining area, half bath and a bedroom on the first floor. All bedrooms have en suite baths perfect for multiple couples or an extended family. Backing to the wooded preserve, the deck and gas grill provide a private and tranquil outdoor living space. Enjoy the deeded access to the white sands and emerald waters of the Gulf or take a dip in the 12,000 sqft. community pool. Ideally located between Rosemary and Alys Beach, walking distance to many of the restaurants, shops and activities.
$2,295,000
166 Clipper Street Inlet Beach, FL 32461
- Type:
- Single Family-Detached
- Sq.Ft.:
- 3,474
- Status:
- Active
- Beds:
- 4
- Year built:
- 2017
- Baths:
- 4.00
- MLS#:
- 928200
- Subdivision:
- PROMINENCE
ADDITIONAL INFORMATION
This gorgeous home is positioned at the end of Clipper St, bordering the preserve for added privacy. The open floor plan has it all for large family gatherings. Two master bedrooms on the 1st and 3rd floors, both with sitting rooms , two additional large bedrooms, and a huge living, dining and kitchen combination on the 2nd floor makes this the perfect rental, 2nd home, or primary home. There is an elevator shaft in place, if that is needed. Only very lightly rented and in immaculate condition! Beautifully furnished, and large light filled rooms are sure to impress. So many features you must see to appreciate . Short distance to the HUB and all the amenities that Prominence has to offer including dining, shopping, a large pool , and tons of entertainment . This is a must show !!
$1,899,000
18 Blue Dolphin Loop Inlet Beach, FL 32461
- Type:
- Single Family-Detached
- Sq.Ft.:
- 2,686
- Status:
- Active
- Beds:
- 4
- Lot size:
- 8 Acres
- Year built:
- 2001
- Baths:
- 4.00
- MLS#:
- 927784
- Subdivision:
- SEACREST BEACH
ADDITIONAL INFORMATION
Welcome to Soul Surfer with amazing Gulf Views!! This gorgeous updated home features 4 bedrooms, 4 full baths, 10 foot ceilings, fireplace, a garage for storing your beach gear and porches on every floor! Enjoy the beautiful new water proof wood grain porcelain tile flooring throughout, stunning new furniture and bedding in this turnkey ready home. This home is perfectly situated at the front of the neighborhood and is convenient to the 12,000 sq ft community pool and the deeded beach access!
$4,869,614
Mark Twain Lane Inlet Beach, FL
- Type:
- Condo
- Sq.Ft.:
- 1,984
- Status:
- Active
- Beds:
- 3
- Baths:
- 4.00
- MLS#:
- 927387
- Subdivision:
- ALYS BEACH
ADDITIONAL INFORMATION
In the heart of our New Urbanist beach town, situated at the northeast end of the Amphitheatre among the restaurants and shops of the growing Town Center, the condominiums at The Dannelly & Varian will offer owners the chance to experience the liveliness and luxury of the Town of Alys Beach. Designed by architect Michael G. Imber of San Antonio, Texas, The Dannelly & Varian will offer 2 and 3 bedroom residences ranging in value from $2,550,000 to 4,950,000.
- Type:
- Condo
- Sq.Ft.:
- 2,677
- Status:
- Active
- Beds:
- 4
- Year built:
- 2024
- Baths:
- 5.00
- MLS#:
- 925255
- Subdivision:
- Grace Point
ADDITIONAL INFORMATION
Designed by the acclaimed team at Via Chicago Architects x Diseñadores, the newly unveiled Grace Point Residences reinterpret coastal vernacular in a way that embraces the stunning surrounding landscape while inspiring a new vision of luxury living along 30A. The low-density complex resides in the final phase of the established private community of Grace Point. Through thoughtful site planning, the three distinct buildings that make up the Grace Point Residences are seamlessly interconnected by meandering brick paved walkways and unique courtyards bordered by lush vegetation. The ground level of the Northern most building is slated to create a vibrant mixed-use sector anchored with conveniences like a local coffee shop, a fine dining venue, and ample green space. Evoking the grand azoteas of Cartagena, the rooftop pool with cabanas and lounge provides residents with a central place to gather with friends and family. Bold selections, adventurous detailing, and curated color palates give traditional forms of modern context, fostering an ideal blend of welcoming community and discrete privacy. Encompassing four bedroom suites and over 2,500 square feet of living space, Residence B3 resides on the third floor of Building B. An elevator in addition to two separate stairwells lead the way from the underground parking garage to the third level corridor which provides two private entry points to the residence, one that opens up to a welcoming foyer and a secondary option that leads to the main passageway with bedroom suites. Open, airy, and well crafted, the living area overlooks the gourmet kitchen featuring custom cabinetry, an oversized island with integrated seating, and a luxury appliance suite. Abutting to the kitchen, the dining area offers direct access to the outdoor terrace which creates a true continuation of living space while also providing the perfect place to relax and admire the curation of vibrant colors and majestic glow exuded from the famed Emerald Coast sunsets each and every night. Showcasing millwork by Kay Fuller & Sons, the custom cabinetry, reclaimed oak flooring, and hand-hewn oak beams can be appreciated throughout. Situated in the rear off of a private hall, the main suite boasts an oversized walk-in wardrobe, a sleeping chamber overflowing with natural light, and a sumptuous ensuite with dual vanities, tiled wet room, soaking tub, and separate water closet. Three additional bedroom suites, home office area, powder room, and full-sized laundry room complete the residence. The culmination of amenities and exclusiveness affords residents with the epitome of private coastal living while remaining geographically poised in the heart of 30A minutes from all of the world-class dining and entertainment venues along with the town centers of Alys Beach and Rosemary Beach. The compelling rental income potential coupled with the sought after full-time living features rarely found in attached unit configurations makes this a unique ownership opportunity for investors and full-time residents alike. Inquire today to learn more and start envisioning the coastal lifestyle you deserve.
$3,250,000
79 Woody Wagon Way Inlet Beach, FL 32461
- Type:
- Single Family-Detached
- Sq.Ft.:
- 3,323
- Status:
- Active
- Beds:
- 6
- Lot size:
- 0.14 Acres
- Year built:
- 2006
- Baths:
- 5.00
- MLS#:
- 926691
- Subdivision:
- SEACREST BEACH
ADDITIONAL INFORMATION
This VERY UNIQUE Seacrest Beach corner lot(s) residence consists of TWO homes joined by a common covered porch and garden making it a great family compound that can be separated to allow full-time living in one, while renting the other. The options for its use are so diverse...All the numbers are combined for square footage, beds, baths and lot size, HOA fees and new buyer fee of both 79 & 85 Woody Wagon Way. 85 Woody Wagon consists of a one-story home with 3 bedrooms and 2 baths...real hardwood floors in living areas and marble tile in the baths. It has a warm, beachy charm that will welcome guests and family for a wonderful getaway stay. 79 Woody Wagon is a two story home with 3 bedrooms (master on the first floor) plus bunks and two and a half baths...more hardwood floors and a huge open area living room / kitchen, great for entertaining. Exceptional details include Venetian Plastered walls, vaulted ceilings, stainless appliances and beautiful furnishings throughout both homes. While these homes have never been rented, this truly is a rare opportunity for someone looking for that large compound to spread out in and enjoy your privacy or do a split rental program and rent one while staying in the other... Whichever way you decide there will be plenty of parking with 6 parking spaces dedicated to these two homes. Enjoy all the amenities that Seacrest Beach has to offer from lounging at the most incredible and luxurious 12,000sqft Lagoon Pool with surrounding parks, picnic areas and concessions. Take a ride on the neighborhood Tram to the private deeded beach and relax on the Emerald Coast's beautiful white sand and surf. Finish your day with dinner and cocktails at one of the many restaurants just minutes away. Both homes are being sold together. There are two separate Parcel IDs, which will have two HOA fees and two New Buyer fees. All fees shown are combined for both homes.
$2,975,000
12 Seabreeze Way Inlet Beach, FL 32461
- Type:
- Single Family-Detached
- Sq.Ft.:
- 3,540
- Status:
- Active
- Beds:
- 5
- Lot size:
- 0.29 Acres
- Year built:
- 2017
- Baths:
- 6.00
- MLS#:
- 926707
- Subdivision:
- SEABREEZE
ADDITIONAL INFORMATION
Imagine a 30A home with Gulf views, a private pool, garage, no HOA in a rental-friendly community. Welcome home to La Pura Vida! Nestled along 30A in the tranquil Seacrest area, this distinctive property offers an abundance of space, light and thoughtful amenities for owners and guests alike. The striking exterior of the home showcases three of its most prominent features: a large private pool and accompanying patio, its 1-car garage and the 3-storey window wall infusing the entire home with natural light. Apparent upon entering is the home's striking design. The open floor plan of the first floor is accentuated by the soaring ceiling height, extending to the home's third floor. A chef's kitchen, ideal for entertaining, seamlessly flows into the living area, offers every imaginable appliance along with an under-counter wine fridge and a spacious pantry designed for storing small appliances, serving ware and food and beverages. A first-floor master suite is perfect for visiting guests and provides a private patio adjacent to the pool area. A half-bath and generously sized laundry room are adjacent to the garage, adding convenience for all after well spent days at the beach or the pool. The second floor's unique U-shaped floor plan provides natural light throughout the entire level. A second master suite, complete with private south-facing balcony, is ideally positioned overlooking the pool. Two complementary guest rooms offer private sleeping accommodations while a fun - and functional - bunk room is the perfect spot for younger guests. Two full bathrooms service the bunk room and guest rooms along with a secondary laundry space to complete this level. Gulf views await you on the home's third floor! A secondary living space, complete with wet bar, full-sized refrigerator, sofa, dining space and half bath, allow for additional entertaining or a quiet space to end the day. The balcony on the third level showcases the gorgeous Gulf of Mexico, just a short distance from the home and easily accessible in a matter of minutes. Lovingly maintained and beautifully designed, this one-of-a-kind residence is a rarity along 30A and won't last long.
$6,748,670
90 Whitten Way Inlet Beach, FL
- Type:
- Single Family-Detached
- Sq.Ft.:
- 3,421
- Status:
- Active
- Beds:
- 4
- Lot size:
- 14 Acres
- Baths:
- 5.00
- MLS#:
- 926595
- Subdivision:
- ALYS BEACH
ADDITIONAL INFORMATION
This Somerset Home, GG3, features streetscapes characterized by white garden walls that open onto a rugged natural landscape. A neighborhood that is bit more ''Country'' than ''Town.'' Much emphasis was placed on outdoor living with an open arrangement of interior spaces extending outdoors with garden rooms and courtyards shaded by trellises and arbors. Outdoor gathering places with firepit alcoves, water features, thoughtfully placed pools, covered summer kitchens and bars, and screened garden rooms are designed to maximize each property's use and enjoyment. GG3 fronts the 20-acre Nature Preserve, in close proximity to the The Silva amenity to be delivered in the GG Block. The Silva will be comprised of a central event lawn, an enclosed pavilion opening onto the event lawn, pool, and comprised of a central event lawn, an enclosed pavilion opening onto the event lawn, pool, and covered terrace with bar and café.
$6,162,600
81 Whitten Way Inlet Beach, FL 32461
- Type:
- Single Family-Detached
- Sq.Ft.:
- 2,949
- Status:
- Active
- Beds:
- 4
- Lot size:
- 0.12 Acres
- Baths:
- 5.00
- MLS#:
- 926602
- Subdivision:
- ALYS BEACH
ADDITIONAL INFORMATION
This Somerset Home, GG7, features streetscapes characterized by white garden walls that open onto a rugged natural landscape. A neighborhood that is bit more ''Country'' than ''Town.'' Much emphasis was placed on outdoor living with an open arrangement of interior spaces extending outdoors with garden rooms and courtyards shaded by trellises and arbors. Outdoor gathering places with firepit alcoves, water features, thoughtfully placed pools, covered summer kitchens and bars, and screened garden rooms are designed to maximize each property's use and enjoyment. GG7 fronts the 20-acre Nature Preserve, in close proximity to the The Silva amenity to be delivered in the GG Block. The Silva will be comprised of a central event lawn, an enclosed pavilion opening onto the event lawn, pool, and covered terrace with bar and café.
$3,980,000
81 Atticus Road Inlet Beach, FL 32461
- Type:
- Single Family-Detached
- Sq.Ft.:
- 3,028
- Status:
- Active
- Beds:
- 4
- Year built:
- 2011
- Baths:
- 4.00
- MLS#:
- 926369
- Subdivision:
- ROSEMARY BEACH
ADDITIONAL INFORMATION
Welcome to ''The Atticus''! Upon entering this stunning home your eyes will be drawn to the quality and contemporary design this home offers. This is not your average ''cottage''. The first floor offers a large living and dining area with an exquisite kitchen and high end quality cabinetry, and gas range. The living area is large enough for a big group and has a fireplace to enjoy in the winter months. The first floor features a den, for a separate living space that could easily be converted to a 5th BR. The second floor includes the master suite with a fabulous master bath and a private screened porch across the front of the home. 2nd floor has two other light filled bedrooms . The 3rd floor has a bedroom, bunk area, and a huge home office with built ins, and a full bath. Must show!!!
$5,999,000
28 Rainer Lane Inlet Beach, FL 32461
- Type:
- Single Family-Detached
- Sq.Ft.:
- 5,203
- Status:
- Active
- Beds:
- 6
- Lot size:
- 0.11 Acres
- Year built:
- 2020
- Baths:
- 9.00
- MLS#:
- 925258
- Subdivision:
- Grace Point
ADDITIONAL INFORMATION
Reigning behind the private gates of the sought-after Grace Point community on 30A, this impressive edifice is framed by picturesque Gulf views and lush vegetation. Executed by the renowned architect R.W. Lowe and the building team at Pointe Construction, 28 Rainer Lane spans four levels with over 5,200 of articulated living space. Upon initial approach, the welcoming porch and soothing sound of cascading water from the private pool greets visitors while also leading the way to the stately front door and foyer. Adorned with Venetian plaster and reclaimed beams, the grand living and dining areas open up to the Chef's kitchen boasting custom Kay Fuller & Sons cabinetry, a professional appliance suite with Wolf range and Sub Zero refrigeration, quartz surfaces, and a full wall of floor-to-ceiling pantry cabinets with platform ladder. Synonymous with tranquility and relaxation, the bi-fold doors in the living area effectively blur the line between indoors and out while providing access to outdoor courtyard with sunbathing and conversation areas and a fully equipped outdoor kitchen. A bedroom with ensuite, powder room, office, laundry area, and oversized two-car garage are also found on the first floor. In addition to the full-service elevator, the grand shiplap lined stairwell with character-filled reclaimed treads also provides access to the upper levels. The second level is anchored by the centrally located living space with wet bar and covered porch. Four professionally curated bedroom suites and an optional secondary laundry area with hook-ups in place complete the second floor. Encompassing the entire third level and overflowing with natural light, the main suite features soaring vaulted ceiling with wood and beam accents, dual walk-in wardrobes, and a posh ensuite with soaking tub, double vanity, Carrera marble wet room, and enclosed water closet. Perched atop the roofline, the fourth floor viewing deck is the perfect place to admire the turquoise hued water and palette of vibrant colors and majestic glow emitted from the famed Emerald Coast sunsets each and every night. A dedicated wet bar and half bathroom also service the viewing deck. Perfectly paired with the Grace Point lifestyle, the WaterSound Club provides members with access to the beach club that borders the western side of the community along with world class golfing, tennis and pickle ball courts, a state of the art wellness center, the newly released Camp Creek amenities, and access to an array of additional perks like the Club's private flight program. Grace Point also features a rear private gate house providing residents with direct access to the sugar white sand through the adjoining beach club. A credit for the initiation fee for the WaterSound Club is being included with the sale creating a truly unique and compelling opportunity. Grace Point is geographically poised within minutes from the town centers of Alys Beach and Rosemary Beach in addition to all of the dining and shopping venues 30A has to offer. The final phase of Grace Point, which will be located outside of the private community gates, is also slated to feature a vibrant mixed-use sector showcasing conveniences like a local coffee shop, a fine dining venue, and ample green space. Inquire today to schedule a private viewing and start living the coastal lifestyle you deserve.
$2,790,000
7951 E County Hwy 30A Inlet Beach, FL 32461
- Type:
- Single Family-Detached
- Sq.Ft.:
- 2,478
- Status:
- Active
- Beds:
- 4
- Year built:
- 2004
- Baths:
- 5.00
- MLS#:
- 924851
- Subdivision:
- GULF LAKE BEACHES ESTATES
ADDITIONAL INFORMATION
Sold fully furnished! Incredible gulf views punctuate this recently renovated oasis located directly across from Gulf Lakes Publix Beach Access. The entire home and grounds are fully renovated and move in ready. This beach home boasts 4 bedrooms and 4.5 bathrooms. The open concept floor plan welcomes you into a spacious den, dining room and kitchen with beautiful porcelain tile flooring and stunning light fixtures. The kitchen has new Fisher & Paykel appliances, a wet bar including a 200-bottle wine cooler, ice maker, dishwasher drawers and white quartz counter tops. The first floor has a half-bath which is perfect when entertaining friends and family. The lushly landscaped backyard is a fenced oasis for lounging, grilling, dining, and features a heated swimming pool and an outdoor shower Conveniently on the first floor is a guest bedroom with walk-in closet and private full bathroom. The second floor hosts the comfortable Primary suite with a walk-in closet, private covered balcony with gulf views, double bathroom vanity, soaking tub, and separate large shower, all in beautiful white marble with brass fixtures and lighting. Two additional bedrooms and two additional bathrooms are on the second level. One features a private balcony with gulf views. The third-floor observatory has sweeping gulf views and vibrant sunsets to enjoy while using the wet bar and two generous balconies. This stunningly beautiful home is on the north side of 30A, hosts paved parking for at least four cars and is located steps from the Gulf Lakes Public Beach Access. It is turnkey with fresh white finishes and offered fully furnished and ready to rent or enjoy as a second home. You will not want to miss this gem between the fine dining and shopping in Alys, Rosemary, and Inlet Beach and The Big Chill and Watersound amenities.
$8,490,000
8978 E HWY 30A Inlet Beach, FL 32461
- Type:
- Single Family-Detached
- Sq.Ft.:
- 6,365
- Status:
- Active
- Beds:
- 9
- Year built:
- 2023
- Baths:
- 9.00
- MLS#:
- 923368
- Subdivision:
- NO RECORDED SUBDIVISION
ADDITIONAL INFORMATION
Introducing this magnificent (under construction) beach home on North Green Street. This stunning home boasts an impressive 6365 square feet of indoor living space, along with an additional 1808 square feet of outdoor space. Featuring nine bedrooms, seven full bathrooms, and two half bathrooms; the custom design was carefully curated to embody both luxury and modernity, creating a space that is as beautiful as it is functional. Multiple covered terraces provide a seamless blend of indoor and outdoor spaces, offering endless water views that are sure to take your breath away. The gourmet eat-in kitchen features an exquisite, oversized island and top-of-the-line luxury appliances, making it the perfect space for hosting and entertaining guests. As you step onto the first floor, you'll be greeted by a spacious rec room that opens up to a covered porch, an underground pool, and a wet bar/pool bathroom. Whether you're looking to entertain guests or simply relax in the comfort of your own home, this space is the perfect spot. On the second floor, you'll find a grand living room and kitchen with plenty of natural light and breathtaking views from the multitude of windows. Built to entertain- on the third floor you'll find another bunk room, a rec room, and two additional bathrooms. All bedrooms on this level have their own private porches and balconies with stunning gulf views. The fourth floor features a landing area at the top of the stairs with a day bed that separates the upstairs bedrooms from the master suite. The master suite is a true oasis, complete with its own private balcony and panoramic views of the Gulf. The elegant primary suite features an oversized walk-in closet and a spa-like bathroom retreat with a soaking tub and walk-in glass shower. This home also features two laundry rooms and an elevator for your convenience. With so many incredible features and ample space, this home is an excellent rental property for those looking to make unforgettable memories in a luxurious and spacious setting. Don't miss out on this incredible opportunity to own a piece of paradise on North Green Street. Located in close proximity to the finest dining, shopping, and schools. *** All information and dimensions to be verified by buyer. finishes: https://www.dropbox.com/s/37sdgvyctwrblwt/Green%20St.%20North.pdf?dl=0
$2,599,000
Lot 8 Trigger Trail Inlet Beach, FL 32461
- Type:
- Single Family-Detached
- Sq.Ft.:
- 2,551
- Status:
- Active
- Beds:
- 4
- Year built:
- 2024
- Baths:
- 4.00
- MLS#:
- 922823
- Subdivision:
- SEACREST BEACH
ADDITIONAL INFORMATION
Home to be built in beautiful Seacrest Beach. Home is located next to the Seacrest Village and has an awesome top floor covered porch that will grant views of the surrounding neighborhoods as well as a gulf view. This 4 bedroom 4 bathroom home will be complete by the end of 2024 but buyer's that contract now could save significantly.
$965,000
59 York Lane Inlet Beach, FL 32461
- Type:
- Single Family-Attached
- Sq.Ft.:
- 1,679
- Status:
- Active
- Beds:
- 3
- Year built:
- 2016
- Baths:
- 3.00
- MLS#:
- 920228
- Subdivision:
- Prominence
ADDITIONAL INFORMATION
This iconic Prominence townhome is being offered for sale by the original owner fully furnished and turn-key. Dubbed ''Happy Hour'', this unit is outfitted to perform as a top rental income earner and has an established history. Located in the front phase of the community, the 3 bedroom 2 ½ bathroom townhome is just a stones throw away from the zero entry, seasonally heated community pool, complete with cabanas, gym & grilling area. Not only is the community across from The Big Chill (formerly known as The HUB), which offers shopping, dining and an event amphitheater - Prominence is located just minutes away from Rosemary Beach, Alys Beach & Seaside.
Andrea Conner, License #BK3437731, Xome Inc., License #1043756, AndreaD.Conner@Xome.com, 844-400-9663, 750 State Highway 121 Bypass, Suite 100, Lewisville, TX 75067

IDX information is provided exclusively for consumers' personal, non-commercial use and may not be used for any purpose other than to identify prospective properties consumers may be interested in purchasing. Copyright 2024 Emerald Coast Association of REALTORS® - All Rights Reserved. Vendor Member Number 28170
Inlet Beach Real Estate
The median home value in Inlet Beach, FL is $1,725,300. The national median home value is $219,700. The average price of homes sold in Inlet Beach, FL is $1,725,300. Inlet Beach real estate listings include condos, townhomes, and single family homes for sale. Commercial properties are also available. If you see a property you’re interested in, contact a Inlet Beach real estate agent to arrange a tour today!
Inlet Beach, Florida has a population of 6,230.
The median household income in Inlet Beach, Florida is $58,619. The median household income for the surrounding county is $50,283 compared to the national median of $57,652. The median age of people living in Inlet Beach is 43.1 years.
Inlet Beach Weather
The average high temperature in July is 90.6 degrees, with an average low temperature in January of 43.9 degrees. The average rainfall is approximately 62.1 inches per year, with 0 inches of snow per year.
