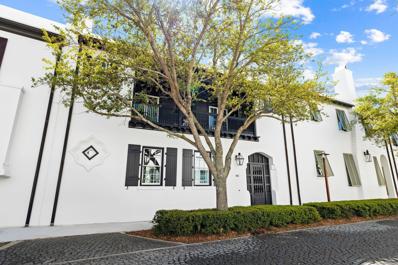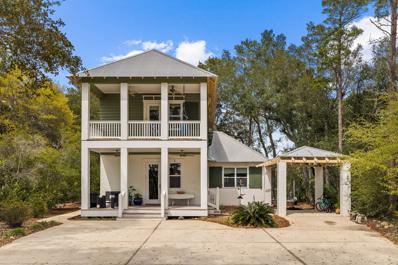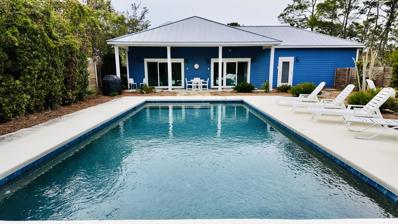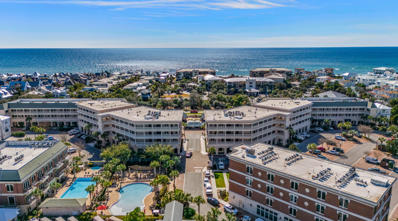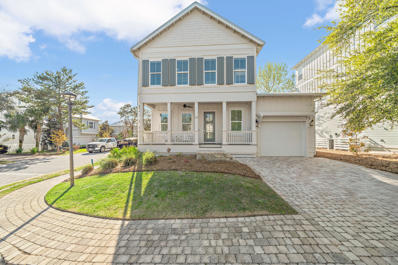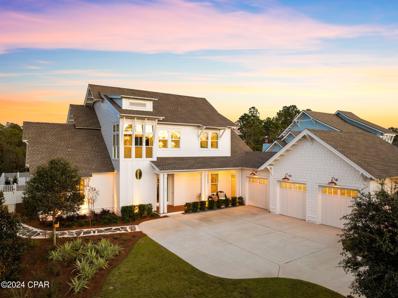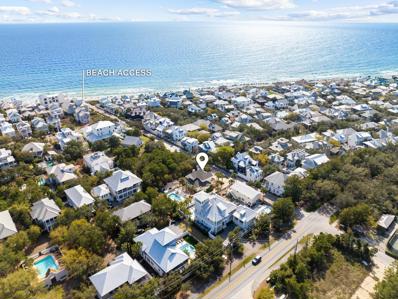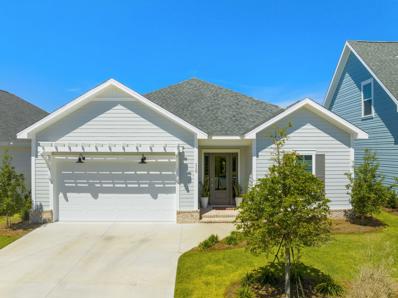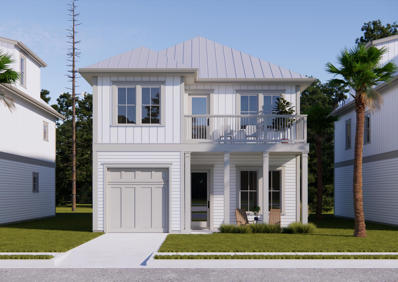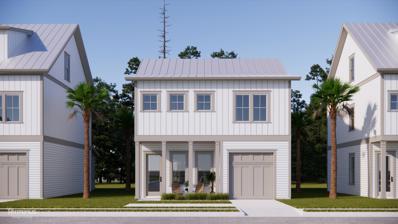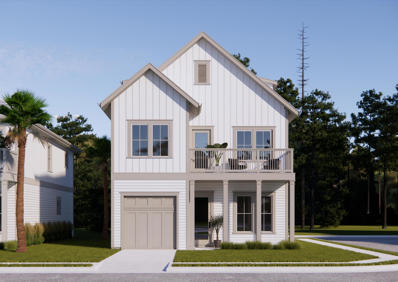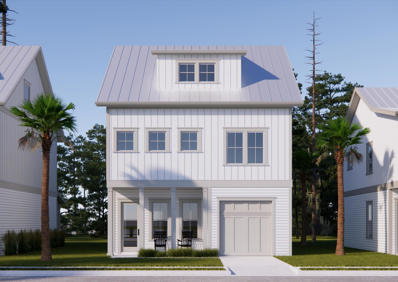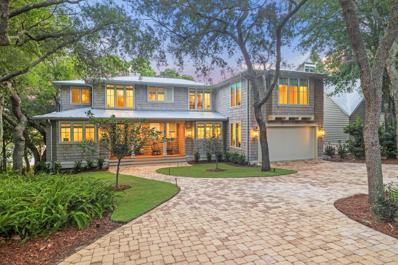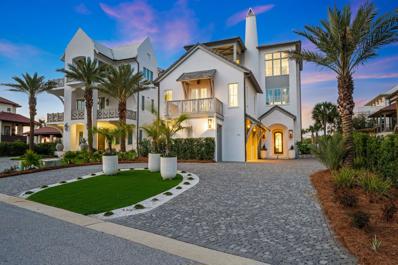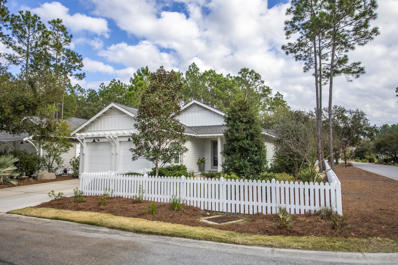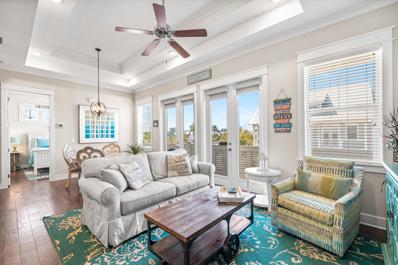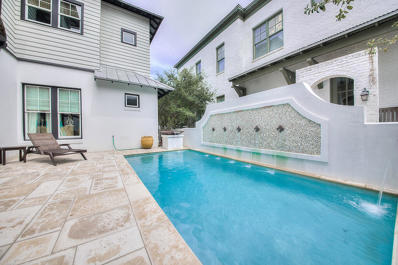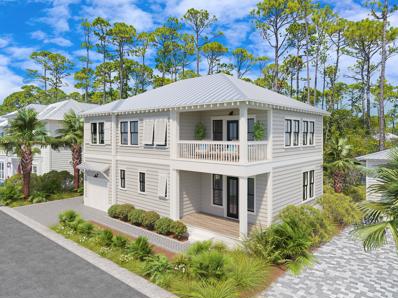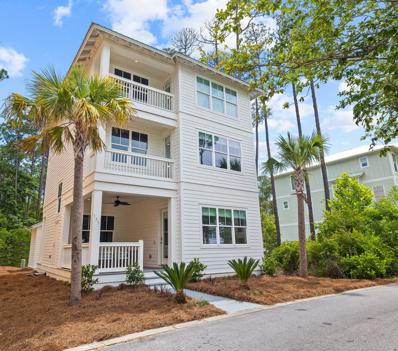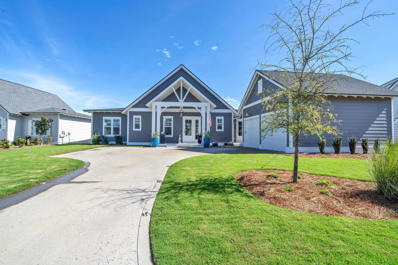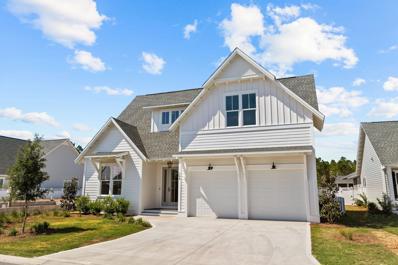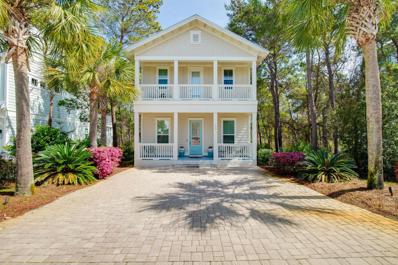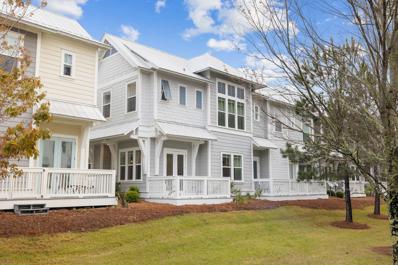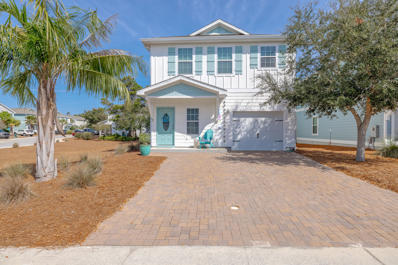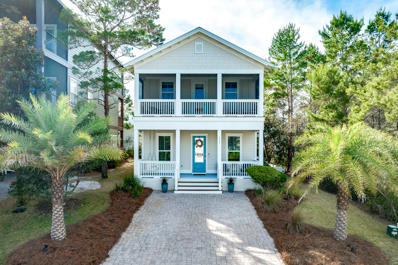Inlet Beach FL Homes for Sale
$4,395,000
100 N Charles Street Inlet Beach, FL 32461
- Type:
- Single Family-Attached
- Sq.Ft.:
- 2,509
- Status:
- Active
- Beds:
- 3
- Lot size:
- 0.06 Acres
- Year built:
- 2007
- Baths:
- 4.00
- MLS#:
- 945570
- Subdivision:
- ALYS BEACH
ADDITIONAL INFORMATION
Experience the ease of ALYS BEACH in this exceptionally designed home by Martinez and Alvarez Architects. The generous gracious courtyard enhanced with mature landscaping, dappled sunlight and the sound of a trickling fountain present a place to dine, to lounge and to linger. French doors opening off the kitchen, living and dining areas and the primary suite enhance a seamless flow to the courtyard which adds to the leisure and allure of a home in ALYS. Plaster walls, marble accented bathrooms, black slate and ebony oak stained floors are nods to the Bermuda inspired design selections of 100 N Charles. The primary suite on the main level is an oasis accented with thoughtfully placed windows, separate closets, and a generous bathroom wrapped in marble. Upstairs are two vastly appointed bedrooms with en suite bathrooms providing private access to an upper balcony. The flex area provides the opportunity for an office, media lounge or an extra sleeping space. 100 N Charles is strategically positioned in the neighborhood with ease of access to Town Center, Caliza, Turtle Bale park, and the Gulf of Mexico. ALYS Beach residents experience unparalleled amenities within the community, including the exclusive homeowner's only ALYS Beach Club complete with 4 pools, food and beverage service, as well as beach chair/umbrella service. The Caliza Pool, Restaurant and Lounge, Zuma Wellness & Fitness center with spa services, tennis, pool, yoga, personal training and more. Not to mention the nature preserve, numerous restaurants, boutiques, greens spaces, parks and pedestrian paths throughout the community.
- Type:
- Single Family-Detached
- Sq.Ft.:
- 1,800
- Status:
- Active
- Beds:
- 3
- Lot size:
- 0.4 Acres
- Year built:
- 2010
- Baths:
- 4.00
- MLS#:
- 945530
- Subdivision:
- INLET BEACH
ADDITIONAL INFORMATION
Introducing a rare gem in Inlet Beach, Florida - the epitome of coastal living awaits at this exquisite residence. Nestled at the end of a tranquil dead-end street, boasting 65 feet of lake frontage, this home offers unparalleled privacy and serenity, backing up to the magnificent Lake Powell, the largest coastal dune lake in Florida and North America covering almost 800 acres. The lake surrounds the north and east side of Camp Helen State Park and provides the park with an extraordinary natural resource. Lake Powell has been honored with an Outstanding Florida Waters designation. Immerse yourself in the beauty of nature and lush greenery surrounding this property, where every glance offers a picturesque view. Effortless adventure awaits with a boat slip and an included boat, enjoy quick and easy access to the pristine waters of Lake Powell and the nearby beach at the inlet between Camp Helen and Pinnacle Port. This craftsman-style home exudes warmth and charm, with inviting porches that provide the perfect vantage point to soak in the breathtaking scenery. Situated on a sprawling lot of nearly half an acre, the property offers ample space for outdoor enjoyment and expansion possibilities, all without the constraints of an HOA. Inlet Beach is a highly coveted destination along 30A, renowned for its tranquility and natural beauty. Tucked away yet conveniently located near the upscale shops and local favorite dining spots of 30 Avenue, as well as the up and coming new plazas of Inlet Beach and the charm of Rosemary Beach, this home offers the best of both worlds - seclusion and convenience. Don't miss the opportunity to own a piece of paradise and experience the allure of Inlet Beach living. Information contained within this listing such as lot dimensions, is deemed to be accurate but is not guaranteed. Buyer to verify.
$1,797,000
166 Seacrest Drive Inlet Beach, FL 32461
- Type:
- Single Family-Detached
- Sq.Ft.:
- 1,835
- Status:
- Active
- Beds:
- 3
- Lot size:
- 0.24 Acres
- Year built:
- 2015
- Baths:
- 3.00
- MLS#:
- 945506
- Subdivision:
- SEACREST
ADDITIONAL INFORMATION
Welcome to 166 Seacrest Drive, a masterpiece of coastal living nestled on the coveted East end of 30A having the popular restaurants and shopping of Rosemary Beach and Alys Beach. Located on 1/4 acre lot that backs up to the private woods of Camp Creek Golf Course this single story home was constructed in 2015 and has one of the most gorgeous pools on 30A. Seacrest Drive has a county owned beach access making beach access super convenient. This residence boasts an open concept Bosch kitchen, dining, and living areas with views of the pool. 3 bedroom suites each have their own bathrooms. There was a recent addition of a 3rd bathroom & bedroom having bunks sleeping 8 with full beds on the bottom of 2 of those. The home boasts 10 feet ceilings and includes tile flooring throughout.
- Type:
- Condo
- Sq.Ft.:
- 557
- Status:
- Active
- Beds:
- 1
- Year built:
- 2006
- Baths:
- 1.00
- MLS#:
- 942074
- Subdivision:
- VILLAGE OF SOUTH WALTON BEACH THE
ADDITIONAL INFORMATION
Everything shines on 30A! And this condo shines! You will be in Seacrest at The Village of South Walton, where you will be immersed in the 30A lifestyle. Nestled between Alys and Rosemary Beach, giving your family and friends a multitude of activities to choose from. This studio condo is within walking or biking distance to its personal deeded beach access, enjoying delicious eateries, and shopping at some of 30A's most upscale boutiques. This charming larger studio features a king-size bed and queen sleeper-sofa, kitchenette with mini-fridge, bar sink and microwave. Enjoy your morning view sipping your coffee seated by the window or snuggled up on the sofa while you plan your 30A adventures.
$1,350,000
37 Grande Pointe Drive Inlet Beach, FL 32461
- Type:
- Single Family-Detached
- Sq.Ft.:
- 3,006
- Status:
- Active
- Beds:
- 5
- Lot size:
- 0.11 Acres
- Year built:
- 2020
- Baths:
- 4.00
- MLS#:
- 945488
- Subdivision:
- GRANDE POINTE AT INLET BEACH
ADDITIONAL INFORMATION
Discover 'Costa Blanca', a luxurious coastal retreat in the sought-after neighborhood of Grande Pointe at Inlet Beach. Set on a prime corner lot, this property will sell fully furnished and even comes with the golf cart! With over 3,000 square feet of living space along with 5 bedrooms and 3.5 bathrooms, this home has beautiful perks throughout and is a short golf cart ride to the white sand beaches of 30A. Between the upgraded kitchen, butler's pantry, and open floorplan on the first floor, you'll have plenty of space to entertain and relax. The wet bar and large bedroom/family room on the second floor provide even more comfort and room for activities. Outside, you can take advantage of the 1-car garage, additional parking in the driveway, and low maintenance backyard that offers... ...a gas fire pit, grill, and an outdoor shower. On top of the home itself, don't miss the fantastic amenities that Grande Pointe offersthe amazing community pool overlooking Lake Powell, community dock, and club house. This property will make a fantastic primary residence, second home, or short-term investment property (AirBnB/VRBO). Call for a showing now!
$2,398,000
201 Needle Cast Lane Inlet Beach, FL 32461
- Type:
- Single Family-Detached
- Sq.Ft.:
- 3,403
- Status:
- Active
- Beds:
- 5
- Lot size:
- 0.36 Acres
- Year built:
- 2021
- Baths:
- 4.00
- MLS#:
- 754649
- Subdivision:
- Watersound Origins
ADDITIONAL INFORMATION
Coastal luxury living is defined at 201 Needle Cast Lane in the exquisite community of Watersound Origins. Situated on a highly enviable homesite of .37 acres, one of the largest in the community, this home borders a large pond and a wooded preserve making it the most desirable tranquil retreat. This custom home has nearly 3,500 square feet of living space with 5 bedrooms, 3.5 bathrooms, a large, screened patio with gas fireplace and stunning summer kitchen. This picturesque backyard with a very large, heated pool offers tranquil views of the lake, ample green space, providing a high level of privacy with mature, lush landscaping.Paired with the summer kitchen featuring a gas grill, refrigerator, brick-clad gas fireplace and screens, this outdoor space is designed for relaxation, dining and entertaining.Upon approach to this remarkable custom home, you're greeted by Coppersmith true copper gooseneck lights, an architectural showpiece of soaring windows with an impressive tower design, charming covered porch, spacious 3-car garage and developed landscaping. An incredible amount of custom, outdoor landscape lighting has been added to truly make this home standout! As you step through the front door, you'll be greeted by 2-story ceilings and a grand staircase flooding the foyer with natural light. This one-of-a-kind home offers wire-brushed white oak flooring throughout, shiplap gracing the walls and plantation shutters, creating an exceptional transitional design.The living room focal point is the white brick-clad fireplace and custom built-ins surrounding the showpiece. Spread open the full glass panel slider doors and create an indoor-outdoor oasis with the oversized screened porch. This porch is where you'll relax year-round with gas grill, refrigerator and summer kitchen with white cabinetry and quartz countertops. Charming drapes have been added for additional privacy and keep this area cozy and warmer on those nights you're enjoying the gas fireplace on.Back inside, the home is continuing the theme of being designed for entertaining in mind and you'll find the dining room is just off the living area. This room includes large windows providing natural light, a gorgeous Visual Comfort chandelier and hosts a wet bar, great for the convenience of guests.As you move into the kitchen, look up to find a soaring vaulted ceiling accentuated by shiplap, lovely Savoy House island pendants and beautiful custom cabinetry and quartz countertops. The kitchen is a culinary dream equipped with highly desirable appliances including a Viking 48'' gas range and Viking paneled refrigerator. Imagine the memories that could be made in this kitchen while you are able to engage with your friends and family at the oversized quartz kitchen island or the charming breakfast nook. Around the corner, you'll find a large walk-in pantry with built-in shelving and a laundry room complete with quartz countertops, sink, custom tile flooring and space for a front-loading washer and dryer. The charming hallway leading to the pantry and laundry has shiplap walls embellish with thoughtful hooks for coats and bags accessible when you're exiting to the 3-car garage at the end of the hallway.Moving from the living room to the left side of the home, you'll step into a uniquely-designed barreled archway leading to the powder room, primary suite and an additional bedroom. Having a 5th bedroom on the main level offers a variety of options available to the homeowner such a bedroom for guests or large home office, as the current owners are utilizing it for. Step toward the back of the home and you'll enter a tranquil retreat - the primary suite. This suite was thoughtfully designed with a spacious, custom built closet on the right and a luxurious bathroom on the left.
$2,850,000
41 Winston Lane Inlet Beach, FL 32461
- Type:
- Single Family-Detached
- Sq.Ft.:
- 2,758
- Status:
- Active
- Beds:
- 5
- Lot size:
- 0.25 Acres
- Year built:
- 1998
- Baths:
- 5.00
- MLS#:
- 945389
- Subdivision:
- INLET BEACH
ADDITIONAL INFORMATION
Welcome to coastal paradise at 41 Winston Lane, where luxury meets tranquility just steps away from the pristine shores of the Gulf of Mexico. Nestled in the heart of Inlet Beach, this stunning Victorian-style residence offers a coveted lifestyle of sun, sand, and sea. Boasting an enviable location directly across from the famous Rosemary Beach, this exquisite home features five bedrooms, four bathrooms, and an additional sleeping area on the first floor. From the moment you arrive, you'll be captivated by the charm and elegance that define this coastal retreat. The focal point of the home is undoubtedly the expansive pool and cabana area, where endless hours of relaxation await. Take a dip in the sparkling pool, unwind in the soothing spa, or lounge beneath the Florida sun in your private oasis. With ample space for outdoor entertaining, this backyard paradise is perfect for hosting gatherings with family and friends. Situated on a quarter-acre lot, this property offers both privacy and convenience. Just steps away from the beach access at the end of Winston Lane, you'll enjoy easy access to the sugary white sands and emerald green waters that make this area famous. Plus, with a Tesla charger, brand new roof installed in 2024, updated HVAC, and converted to city sewer and water, this home combines modern amenities with timeless Victorian elegance. Whether you're seeking a permanent residence, a vacation retreat, or an investment property with incredible rental potential, 41 Winston Lane has it all. Don't miss your chance to experience the ultimate in coastal livingschedule your private tour today!
- Type:
- Single Family-Detached
- Sq.Ft.:
- 1,960
- Status:
- Active
- Beds:
- 4
- Lot size:
- 0.11 Acres
- Year built:
- 2023
- Baths:
- 3.00
- MLS#:
- 945351
- Subdivision:
- WATERSOUND ORIGINS
ADDITIONAL INFORMATION
Welcome home to 110 Suwanne Drive. This new home has upgrades throughout that make it stand out from others. From the upgraded kitchen with extra cabinets, vent hood, oversized island with storage, to the upgraded garage with epoxy flooring, storage cabinets, & pull-down ladder for attic storage access. This Brady floorplan located in the Longleaf section of Watersound Origins offers 1960 sq ft with 4 bedrooms, 2.5 bathrooms, all on one level. 10' ceilings throughout, quartz countertops, under-counter lighting, crown molding and much more. Don't miss the opportunity on this home. Watersound Origins is a growing neighborhood perfectly situated by a new Publix grocery, dining, shopping, 30A and so much more. Amenities included are golf, tennis, pickle ball, basketball courts, volleyball, gym, walking trails, along with many neighborhood activities & events.
- Type:
- Single Family-Detached
- Sq.Ft.:
- 2,109
- Status:
- Active
- Beds:
- 5
- Year built:
- 2024
- Baths:
- 3.00
- MLS#:
- 945353
- Subdivision:
- Nautilus Pointe
ADDITIONAL INFORMATION
Welcome to Nautilus Pointe!! This brand-new community is nestled in the relaxed ambiance of Inlet Beach and offers 32 lot and home packages with 5 different versatile floor plans to choose from. This exclusive community offers a serene retreat just moments away from the vibrant pulse of 30A's coastal wonders and just minutes away from one of the largest public beach access' in Walton County. Adjacent to Rosemary Beach and 30Avenue, Nautilus Pointe provides seamless access to boutique shops, enticing dining experiences, and entertainment for the whole family or just enjoy a relaxing day for the entire family! The Piper floor plan offers 5 bedrooms and 3 baths with an open living concept downstairs. These homes come with amazing standard features such as metal roofs, impact windows/doors, quartz countertops, LVP floors throughout all of the common areas/bedrooms, 8 ft doors throughout, and a gas range and vented hood in the kitchen - just to name a few! Homeowners have the ability to choose from one of the five design packages we offer. All packages come standard. **Prices may vary slightly based on lot premium. This listing shows the base price of this home with the lot premium included. Seller is offering $25k flex cash with preferred lender (only the first sale of this plan)**
- Type:
- Single Family-Detached
- Sq.Ft.:
- 1,772
- Status:
- Active
- Beds:
- 3
- Year built:
- 2024
- Baths:
- 3.00
- MLS#:
- 945350
- Subdivision:
- Nautilus Pointe
ADDITIONAL INFORMATION
Welcome to Nautilus Pointe!! This brand-new community is nestled in the relaxed ambiance of Inlet Beach and offers 32 lot and home packages with 5 different versatile floor plans to choose from. This exclusive community offers a serene retreat just moments away from the vibrant pulse of 30A's coastal wonders and just minutes away from one of the largest public beach access' in Walton County. Adjacent to Rosemary Beach and 30Avenue, Nautilus Pointe provides seamless access to boutique shops, enticing dining experiences, and entertainment for the whole family or just enjoy a relaxing day at the community pool! The Maren floor plan offers 3 bedrooms and 2 baths with an open living concept downstairs. These homes come with amazing standard features such as metal roofs, impact windows/doors, quartz countertops, LVP floors throughout all of the common areas/bedrooms, 8 ft doors throughout, and a gas range and vented hood in the kitchen - just to name a few! Homeowners have the ability to choose from one of the five design packages we offer. All design packages come standard. **Prices may vary slightly based on lot premium. This listing shows the base price of this home with the lot premium included.**
- Type:
- Single Family-Detached
- Sq.Ft.:
- 2,418
- Status:
- Active
- Beds:
- 6
- Year built:
- 2024
- Baths:
- 4.00
- MLS#:
- 945349
- Subdivision:
- Nautilus Pointe
ADDITIONAL INFORMATION
Welcome to Nautilus Pointe!! This brand-new community is nestled in the relaxed ambiance of Inlet Beach and offers 32 lot and home packages with 5 different versatile floor plans to choose from. This exclusive community offers a serene retreat just moments away from the vibrant pulse of 30A's coastal wonders and just minutes away from one of the largest public beach access' in Walton County. Adjacent to Rosemary Beach and 30Avenue, Nautilus Pointe provides seamless access to boutique shops, enticing dining experiences, and entertainment for the whole family or just enjoy a relaxing day at the community pool! The Pearl floor plan offers 6 bedrooms and 4 baths with an open living concept downstairs. These homes come with amazing standard features such as metal roofs, impact windows/doors, quartz countertops, LVP floors throughout all of the common areas/bedrooms, 8 ft doors throughout, and a gas range and vented hood in the kitchen - just to name a few! Homeowners have the ability to choose from one of the five design packages we offer. All design packages come standard. **Prices may vary slightly based on lot premium. This listing shows the base price of this home with the lot premium included. Seller is offering $30k flex cash with preferred lender (only the first sale of this plan).**
- Type:
- Single Family-Detached
- Sq.Ft.:
- 2,165
- Status:
- Active
- Beds:
- 4
- Year built:
- 2024
- Baths:
- 4.00
- MLS#:
- 945348
- Subdivision:
- Nautilus Pointe
ADDITIONAL INFORMATION
Welcome to Nautilus Pointe!! This brand-new community is nestled in the relaxed ambiance of Inlet Beach and offers 32 lot and home packages with 5 different versatile floor plans to choose from. This exclusive community offers a serene retreat just moments away from the vibrant pulse of 30A's coastal wonders and just minutes away from one of the largest public beach access' in Walton County. Adjacent to Rosemary Beach and 30Avenue, Nautilus Pointe provides seamless access to boutique shops, enticing dining experiences, and entertainment for the whole family or just enjoy a relaxing day at the community pool! The Marino floor plan offers 4 bedrooms and 3.5 baths with an open living concept downstairs and a super cozy sunroom on the 3rd floor. These homes come with amazing standard features such as metal roofs, impact windows/doors, quartz countertops, LVP floors throughout all of the common areas/bedrooms, 8 ft doors throughout, and a gas range and vented hood in the kitchen - just to name a few! Homeowners have the ability to choose from one of the five design packages we offer. All packages come standard. ** This listing shows the base price of this home with the lot premium included. Seller is offering $25k flex cash with preferred lender (only the first sale of this plan)**
- Type:
- Single Family-Detached
- Sq.Ft.:
- 3,975
- Status:
- Active
- Beds:
- 5
- Lot size:
- 0.24 Acres
- Year built:
- 2021
- Baths:
- 5.00
- MLS#:
- 945325
- Subdivision:
- LAKE SHORE ESTATES
ADDITIONAL INFORMATION
Welcome to this charming coastal retreat nestled in the heart of Inlet Beach, Florida. This beautiful property offers the perfect blend of modern amenities and coastal living, just steps away from the pristine shores of the Gulf of Mexico and Lake Front living with your own private boat dock. Spacious and bright interior with abundant natural light in this open-concept living area ideal for entertaining. The Well-appointed kitchen with stainless steel appliances and granite countertops are well suited for guests. This home is a must see with its expansive outdoor deck and pool with screened in porches that help bring the outdoors in. Lush landscaping and manicured lawn create such a peaceful oasis. Such a convenient location to local shops, restaurants, and 30A. Come and see one of the best kept secrets on the Emerald Coast.
- Type:
- Single Family-Detached
- Sq.Ft.:
- 8,069
- Status:
- Active
- Beds:
- 7
- Lot size:
- 0.24 Acres
- Year built:
- 2020
- Baths:
- 8.00
- MLS#:
- 945230
- Subdivision:
- PARADISE BY THE SEA
ADDITIONAL INFORMATION
Embrace the epitome of coastal luxury at 146 Paradise by the Sea Blvd. This exquisite 7-bed, 8-bath masterpiece delivers 8,069 sqft of elegant living space. The opulent design features a robust concrete exterior, private elevator, and a spacious pool area, all while offering awe-inspiring Gulf views. Primely perched to capture the beauty of the coast, this home boasts a reversed layout with living areas atop to relish in the sea's serenity.The ground floor presents a vast bedroom suite, a spa-like bathroom, full kit/living room with direct access to the vibrant outdoor pool. The middle floor harbors three luxurious bedroom suites, a home theatre, a gym/sauna and a wet bar, each framing the Gulf's magnificence. Culminating on the top level is an open living space, a chef's dream kitchen, a grandeur primary suite that commands attention with its sweeping views and exquisite appointments. Set in the gated grandeur of Paradise by the Sea, this home is in close quarters to the chic communities of Alys Beach and Rosemary Beach, providing ample opportunities for premier golfing, dining, and boutique shopping. This residence showcases the finest that 30A has to offer, a sanctuary where every day feels like a getaway in paradise. BEACH ACCESS IS RIGHT IN FRONT OF THE PROPERTY! Laundry room on each floor (3), as well as ice makers.
- Type:
- Single Family-Detached
- Sq.Ft.:
- 1,926
- Status:
- Active
- Beds:
- 3
- Lot size:
- 0.15 Acres
- Year built:
- 2015
- Baths:
- 3.00
- MLS#:
- 945291
- Subdivision:
- WATERSOUND ORIGINS
ADDITIONAL INFORMATION
Situated on a private, corner lot backing up to a park and walking paths in the coveted community of Watersound Origins, this charming residence offers comfortable living with easy access to all that the area has to offer. Featuring 3 bedrooms and 3 bathrooms, this home boasts newly installed quartz countertops in the kitchen and bathrooms, adding a touch of elegance to the space. An abundance of custom built storage throughout the home ensures ample space for your belongings. Step outside and enjoy your screened-in porch, perfect for unwinding and taking in the serene surroundings. Convenience is key with the Origins town center and Publix just a short walk, bike ride, or golf cart drive away. Plus, the allure of Highway 30A and its myriad of attractions, including stunning beaches, boutiques, and restaurants, is only minutes from your doorstep. Embrace this opportunity to enjoy the laid-back lifestyle of coastal living in this lovely home, where comfort meets convenience in a picturesque setting.
- Type:
- Single Family-Attached
- Sq.Ft.:
- 1,293
- Status:
- Active
- Beds:
- 2
- Year built:
- 2017
- Baths:
- 2.00
- MLS#:
- 945204
- Subdivision:
- Prominence
ADDITIONAL INFORMATION
This pristine (2) bed, (2) bath, (1) car garage coastal retreat sits one of the most rare, coveted, and prime lots in all of Prominence North. Pride of ownership is seen throughout this immaculately kept unit that offers a turn-key investment opportunity being sold fully furnished. Located on a corner lot, this unit is one of the only units that overlooks the community resort style pool ensuring quick access to amenities, The Big Chill and State Parks. This well-appointed 'C' unit is full of coastal charm and boasts premium hardwood and tile flooring throughout, designer furnishings/finishes, granite counters, mosaic backsplash, exceptional craftsmanship/woodwork, coffered ceilings, professional lighting, 8ft doors/10ft ceilings, window treatments, custom cabinetry, and washer/dryer. The open floor plan features a bright and welcoming space filled with an abundance of natural light from its window lined wall and French doors that lead to an expansive covered patio that overlooks the community pool. The gourmet kitchen is complete with mosaic tile backsplash, stainless steel appliances, custom cabinetry with soft close cabinets, gas cook-top, dazzling granite countertops with a large breakfast/bar space, hardwood flooring and tile throughout. The master and guest bedrooms will be found on either side of the home. The master suite bathroom includes granite countertops, dual vanity sinks with a frameless glass shower, and a large walk-in closet. Prominence is a retreat from the modern world and an essential community along scenic 30A. With low hoa fees, a blend of coastal resort living, easy access to a vibrant town center 'The Big Chill', and the beautiful beaches of the Emerald Coast, it's also a way of life in a community that lives up to its name. The Town of Prominence is located on HWY 30A between Seagrove Beach and Alys Beach, next to WaterSound Beach. Residents will enjoy low HOA fees, easy access to a beautiful Town Center (The Big Chill), Resort style pools, Fitness Center and Private Shuttle Service to the beach access.
$5,499,000
95 Rosemary Avenue Inlet Beach, FL 32461
- Type:
- Single Family-Detached
- Sq.Ft.:
- 3,698
- Status:
- Active
- Beds:
- 5
- Lot size:
- 0.11 Acres
- Year built:
- 2000
- Baths:
- 7.00
- MLS#:
- 945178
- Subdivision:
- ROSEMARY BEACH
ADDITIONAL INFORMATION
Nestled south of 30A on a picturesque corner lot, this stunning residence embodies coastal elegance and comfort. Spanning 3698 sq.ft., this spacious property offers an array of enticing features. Step inside the main house to find a welcoming living area on the first floor, complete with a handy wet bar for laid-back entertaining. Outside, the private pool and courtyard beckon for lazy afternoons in the sun. An elevator makes it easy to access all levels, including the cozy bedrooms on the third floor. Multiple balconies provide perfect spots to soak in the Gulf views and salty breezes. Upstairs, additional bedrooms boast their own private balconies, offering peaceful retreats with panoramic vistas. The two-tiered courtyard is a haven for relaxation, boasting a heated pool, gas grill, and a cozy fire pit areaideal for evenings spent under the stars. Above the garage, a charming carriage house provides extra space for guests or additional rental income. With its inviting atmosphere and prime location, this home is the epitome of coastal living. Whether you're looking for a serene getaway or a stylish retreat, this property offers the perfect blend of comfort and charm.
$1,695,000
26 Silver Maple Drive Inlet Beach, FL 32461
- Type:
- Single Family-Detached
- Sq.Ft.:
- 2,603
- Status:
- Active
- Beds:
- 4
- Lot size:
- 0.13 Acres
- Year built:
- 2024
- Baths:
- 4.00
- MLS#:
- 945164
- Subdivision:
- TREETOP S/D
ADDITIONAL INFORMATION
Welcome to coastal living at its finest! Nestled in the highly sought-after Treetop Development, this exquisite new construction residence is set to be delivered in the 2nd quarter of 2024 offering $115,000 in rental projections. 26 Silver Maple Drive promises not only a home but a haven where tranquility meets luxury. This thoughtfully designed home boasts 4 bedrooms and 3 1/2 baths, offering the perfect blend of space and comfort. The convenience of a primary bedroom on the 1st floor adds a touch of accessibility, while the second floor introduces a versatile flex space, ideal for additional living or the creative option to incorporate bunk beds for a playful touch. Step inside to discover an open floor plan adorned with premium features, including luxury vinyl plank (LVP) flooring, custom tile accents, quartz countertops and furnished. The large garage provides secure parking and storage, completing the practicality of this coastal gem. The attention to detail is evident, ensuring a seamless transition into your new beach paradise. Being part of the Treetop development comes with exclusive perks. Residents of 26 Silver Maple Drive enjoy access to a private community pool, a refreshing oasis just steps away from home. Deeded beach access and a convenient tram service provide seamless transportation to the pristine beaches located at the Villas at Sunset Beach Condos in Seacrest. Experience the added security and peace of mind that comes with a gated community, a hallmark of the Treetop development. Conveniently located off Highway 98, entry into Seacrest Beach is a breeze, allowing you to effortlessly explore the enchanting coastal towns along 30A. Whether you're seeking a personal retreat or an investment opportunity, this home offers the ideal combination of coastal charm and modern convenience. Take advantage of the opportunity to stroll or bike to neighboring coastal gems like Seacrest Beach, Rosemary Beach, Kiaya Beach and Alys Beach. Discover the vibrant array of world class shops, restaurants, and entertainment options that await you!
$1,625,000
135 Redbud Lane Inlet Beach, FL 32461
- Type:
- Single Family-Detached
- Sq.Ft.:
- 2,550
- Status:
- Active
- Beds:
- 4
- Year built:
- 2021
- Baths:
- 5.00
- MLS#:
- 945120
- Subdivision:
- TREETOP VILLAGE
ADDITIONAL INFORMATION
This stunning 4 bedroom/4.5 bathroom home, which feels brand new, is perfect for a vacation rental or as a second home! Plenty of room with a custom bunk room featuring 4 Queen beds and 2 Full beds, as well as a loft with arcade games for everyone to enjoy. The home is beautifully furnished with high-end finishes and offers 3 parking spaces. Treetop Village at Seacrest Beach is a gated community with two entrances - one providing access to 30A through Seacrest Beach, and the other directly to HWY 98. You can take advantage of the shuttle service to the private beach access or unwind by the peaceful community pool. This charming and secluded neighborhood, nestled between Alys and Rosemary Beach, offers privacy while still being conveniently located near shops and.... restaurants. Treetop is truly a hidden gem waiting to be discovered!
$1,950,000
175 Sawbuck Drive Inlet Beach, FL 32461
- Type:
- Single Family-Detached
- Sq.Ft.:
- 2,736
- Status:
- Active
- Beds:
- 4
- Lot size:
- 0.27 Acres
- Year built:
- 2021
- Baths:
- 5.00
- MLS#:
- 945112
- Subdivision:
- WATERSOUND ORIGINS
ADDITIONAL INFORMATION
Introducing this amazing home located in the Stillwater neighborhood within the Watersound Origins community. A Romair homes classic, this Duxbury floor plan sits on a premium lot which has green space behind and features 4 bedrooms, 4.5 bathrooms, PLUS an extravagant two car detached garage. You will find many luxury features including: 10' ceilings throughout, quartz countertops in the kitchen, soft close cabinets and drawers, Thermador Pro Harmony Professional appliances, and engineered wire-brushed hardwoods throughout. Walk out your oversized sliding glass doors to your private oasis which has all of the following to enjoy: spacious cabana with an Isokern fireplace, elegant pool along with a spa, outdoor kitchen, security cameras, and an outdoor shower! The owners have also added full house generator and have taken meticulous care of this property. You do not want to miss this amazing opportunity to own this residence today!
$1,550,000
194 E Firethorn Cir Inlet Beach, FL 32461
- Type:
- Single Family-Detached
- Sq.Ft.:
- 3,130
- Status:
- Active
- Beds:
- 5
- Year built:
- 2024
- Baths:
- 5.00
- MLS#:
- 940785
- Subdivision:
- WATERSOUND ORIGINS
ADDITIONAL INFORMATION
Introducing this brand new construction 5 bedroom, 4.5 bathroom, spacious home in Watersound Origins. A captivating coastal retreat that combines elegance, comfort, and the laid-back charm of beach living. This stunning property offers an exceptional opportunity to own a slice of paradise in one of Florida's most sought-after communities. As you step inside, you'll be greeted by a light-filled and open-concept living area, adorned with large windows that invite the natural beauty of the surroundings. The spaciousness of the home provides an ideal setting for entertaining family and friends. The modern kitchen is a chef's dream come true, boasting top-of-the-line appliances, sleek countertops, and ample storage space. The generous island serves as a focal point for gathering, creating a perfect space for culinary adventures and memorable moments. The pantry has custom built in cabinets providing the perfect location for a coffee bar hidden from the main kitchen area. The primary bedroom is a tranquil oasis, offering a private sanctuary to unwind after a long day. With an en-suite bathroom, large soaker tub, and a walk-in closet, this retreat ensures convenience and luxury at every turn. Step outside to discover a screened in porch overlooking a large backyard oasis that is already plumbed for a pool should you choose to add one. Whether you're hosting a summer barbecue or enjoying a quiet morning coffee, this outdoor haven offers the perfect backdrop for all your outdoor activities. Additional highlights of this exceptional property include a second first floor primary bedroom, a cozy gas fireplace, and a spacious two-car garage that provides ample storage space. Upstairs you will find three bedrooms and a sitting area. Nestled in the desirable neighborhood of Watersound Origins, this home offers easy access to pristine white sandy beaches, vibrant local shops, and renowned dining establishments. Immerse yourself in the coastal lifestyle and take advantage of all that this idyllic community has to offer. Watersound Origins features a community pool, playground, dock on Lake Powell, Par 3 golf course, and short bicycle ride or drive to the town center featuring Publix grocery store, plus many restaurants and new shops to be opening soon. Don't miss the opportunity to make 194 E Firethorn Cir your own. This exquisite residence combines timeless elegance with modern amenities, creating a truly exceptional place to call home. Schedule your private tour today and experience the allure of beachfront living at its finest.
- Type:
- Single Family-Detached
- Sq.Ft.:
- 1,705
- Status:
- Active
- Beds:
- 3
- Year built:
- 2017
- Baths:
- 3.00
- MLS#:
- 945057
- Subdivision:
- GRANDE POINTE AT INLET BEACH
ADDITIONAL INFORMATION
Discover the epitome of coastal living in this impeccably located home nestled within the highly amenitized community of Grande Pointe at Inlet Beach. Situated adjacent to Camp Helen State Park, privacy abounds, offering a serene retreat just moments from the vibrant energy of the Gulf Coast. Step inside this three-bedroom, two-and-a-half-bath home to be greeted by 1,700 square feet of thoughtfully designed living space spread over two levels. With three covered porches and a large back deck surrounded by tranquil landscaping, outdoor relaxation is effortless. The first floor welcomes you with an abundance of natural light, an open-concept layout and a kitchen adorned with granite counters, stainless appliances and a spacious pantry. Entertain guests in the well-sized dining space and living room, or retreat to the privacy of the peaceful surroundings. Upstairs, the oversized master bedroom boasts a private covered balcony, perfect for enjoying morning coffee or evening sunsets. Two additional bedrooms offer ample space for queen beds and share a well-appointed hall bathroom. The convenience of a laundry closet in the upstairs hall adds to the home's functionality. Outside, a brick paver driveway allows parking for four vehicles, ensuring plenty of space for guests. Offered furnished with a few minor exclusions, this home is ready to welcome you with comfort and style. Explore the community's expansive pool, situated on Lake Powell, or venture to nearby shopping and dining destinations at 30Avenue and Rosemary Beach. With South Walton's largest public beach access just a half-mile away, the best of coastal living awaits in Grande Pointe.
- Type:
- Single Family-Attached
- Sq.Ft.:
- 1,679
- Status:
- Active
- Beds:
- 3
- Lot size:
- 0.02 Acres
- Year built:
- 2017
- Baths:
- 3.00
- MLS#:
- 945035
- Subdivision:
- Prominence North
ADDITIONAL INFORMATION
''Noonday Sun'' is a triplex end unit offering three bedrooms and two and a half baths with a two car garage. This town home has soaring 10ft ceilings along with elegant ceramic tile flooring, granite countertops, and stainless steel appliances. The first level offer an open kitchen with breakfast bar and flows into the dining area with french doors opening to the outdoor entertainment deck overlooking the green space. The living area has multiple seating areas and is a perfect gathering space after a day at the beach. The second floor offer a king ensuite primary with 10' ceiling and views if the green space. There are two additional bedrooms featuring a king bed, and double bunk bed sharing the hallway bath enhanced with subway tile and a granite vanity. Prominence is located on the North side of 30A between Alys Beach and Seagrove; enjoy access to the two community resort style pools, a fitness Center, and a private shuttle service to the Santa Clara Beach access in Seagrove. There is an ease and convenience of walking over to ''The Big Chill'', the community's town center which includes restaurants, shops, an amphitheater with a covered event pavilion, a cinema screen for movies, as well as a stage for concerts and events. Currently on Panhandle Getaways rental program with booking that will transfer and all furnishings conveying.
- Type:
- Single Family-Detached
- Sq.Ft.:
- 1,772
- Status:
- Active
- Beds:
- 3
- Year built:
- 2014
- Baths:
- 3.00
- MLS#:
- 945007
- Subdivision:
- Waterview at Inlet Beach
ADDITIONAL INFORMATION
Gorgeously stunning beach bungalow in the heart of Inlet Beach, just a quick stroll to the sugar white sands and emerald waters of the Gulf of Mexico. This meticulously maintained home features a first floor open kitchen, dining and living room concept with lots of light and a truly beach getaway ambience. There is a patio just outside of the dining room for relaxing conversation or grilling up that perfect meal after a day at the beach. In the main hall entry there is a powder room and the one car garage entry. The second floor boasts three bedrooms, a Jack and Jill bath as well as an en suite off the master and is finished in a light and airy elegant and relaxing motif. Large lot and convenient to 30A and the shops and restaurants of 30Avenue. Come see this charming home today!
- Type:
- Single Family-Detached
- Sq.Ft.:
- 2,010
- Status:
- Active
- Beds:
- 3
- Lot size:
- 0.1 Acres
- Year built:
- 2018
- Baths:
- 3.00
- MLS#:
- 944936
- Subdivision:
- GRANDE POINTE AT INLET BEACH
ADDITIONAL INFORMATION
Welcome to 133 Grande Pointe Drive, where comfort meets convenience in a vibrant community setting. This charming property features an open floor plan with 3 bedrooms, 2.5 bathrooms, offering ample space for families or accommodating guests. For those seeking an investment opportunity, this property can be used as a short and long term rental, providing the potential for an attractive rental income. Step inside to discover a seamless living experience as the spacious living room effortlessly flows into the open kitchen with ample cabinet storage, stainless steel appliances and a gas cooktop - All creating an inviting atmosphere for gatherings and relaxation. Once upstairs enter inside a spacious main suite with its own front deck access, one of the exceptional features this residence offers! Enjoy the amazing Florida nights with the warmth of a fire pit on the back yard deck, or relax on the front porch swing while reading your favorite book. Just minutes away, indulge in the sun, sand, and surf at the nearby public beaches, perfect for morning strolls or afternoon picnics. Enjoy Camp Helen State park, where you can Kayak or talk a walk on an amazing nature trail! Dive into luxury at the amazing community pool, boasting panoramic views of picturesque Lake Powell, where lazy afternoons lounging by the water await. Plus, enjoy the convenience of being close to shopping centers and a variety of amazing restaurants, ensuring all your needs and cravings are satisfied just a stone's throw away from home. Don't miss out on this incredible opportunity to live in a prime location with unbeatable amenities. This house is "Turn-Key" ready with no rental restrictions. Schedule a viewing today and make 133 Grand Point your new address!
Andrea Conner, License #BK3437731, Xome Inc., License #1043756, AndreaD.Conner@Xome.com, 844-400-9663, 750 State Highway 121 Bypass, Suite 100, Lewisville, TX 75067

IDX information is provided exclusively for consumers' personal, non-commercial use and may not be used for any purpose other than to identify prospective properties consumers may be interested in purchasing. Copyright 2024 Emerald Coast Association of REALTORS® - All Rights Reserved. Vendor Member Number 28170
Andrea Conner, License #BK3437731, Xome Inc., License #1043756, AndreaD.Conner@Xome.com, 844-400-9663, 750 State Highway 121 Bypass, Suite 100, Lewisville, TX 75067

IDX information is provided exclusively for consumers' personal, non-commercial use and may not be used for any purpose other than to identify prospective properties consumers may be interested in purchasing. Copyright 2024 Central Panhandle Association of Realtors® Multiple Listing Service, Inc. – All Rights Reserved.
Inlet Beach Real Estate
The median home value in Inlet Beach, FL is $1,725,300. The national median home value is $219,700. The average price of homes sold in Inlet Beach, FL is $1,725,300. Inlet Beach real estate listings include condos, townhomes, and single family homes for sale. Commercial properties are also available. If you see a property you’re interested in, contact a Inlet Beach real estate agent to arrange a tour today!
Inlet Beach, Florida has a population of 6,230.
The median household income in Inlet Beach, Florida is $58,619. The median household income for the surrounding county is $50,283 compared to the national median of $57,652. The median age of people living in Inlet Beach is 43.1 years.
Inlet Beach Weather
The average high temperature in July is 90.6 degrees, with an average low temperature in January of 43.9 degrees. The average rainfall is approximately 62.1 inches per year, with 0 inches of snow per year.
