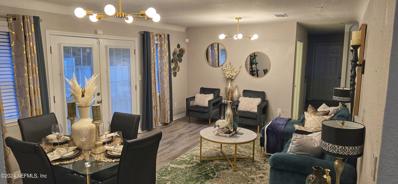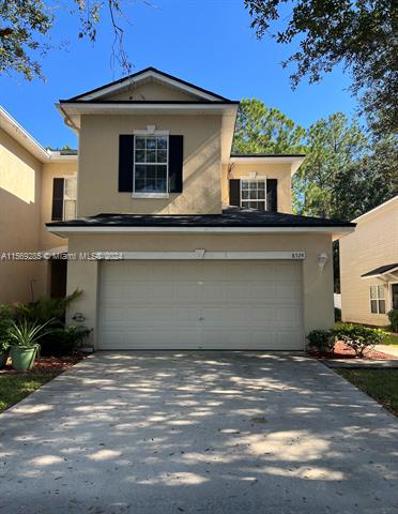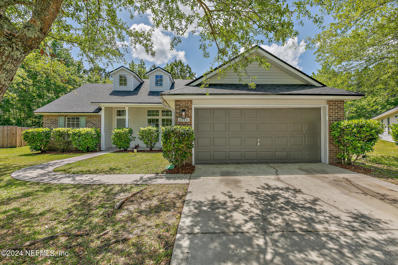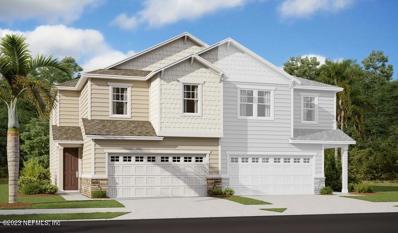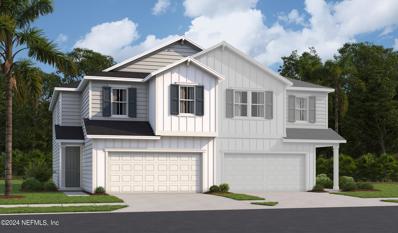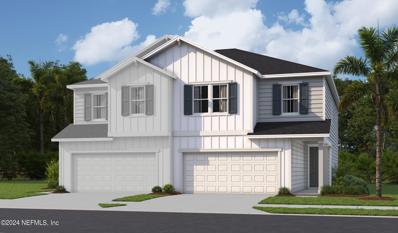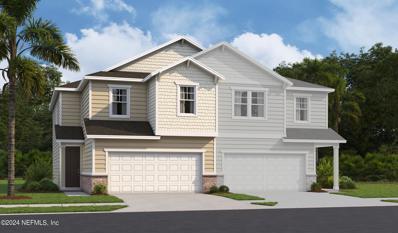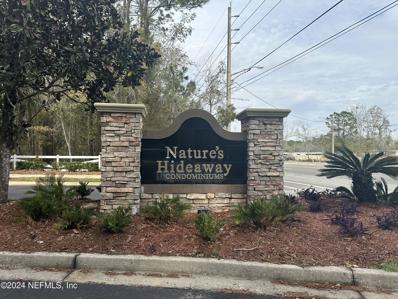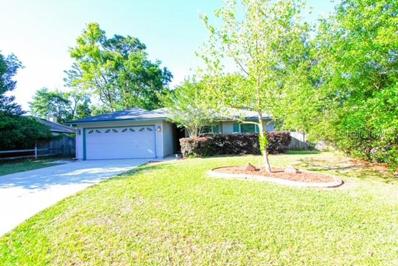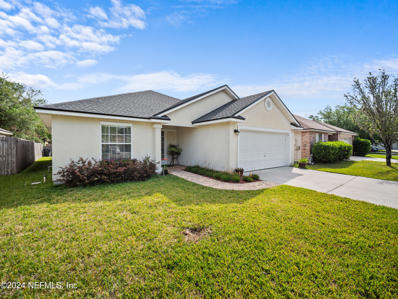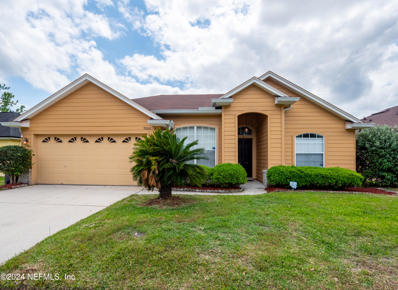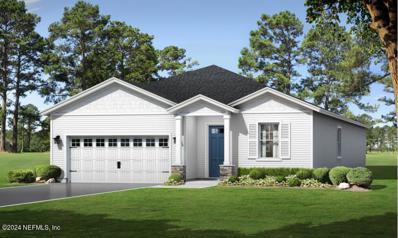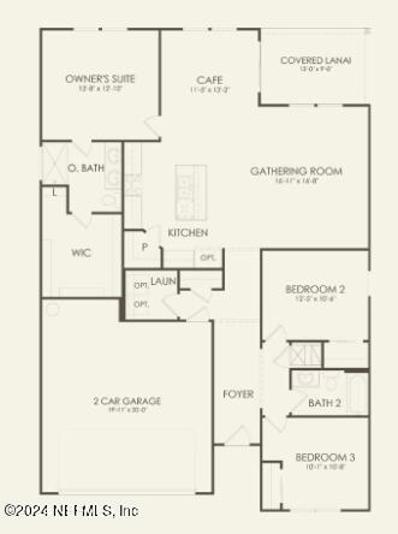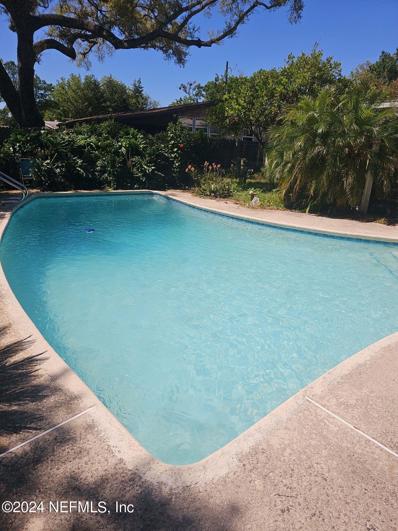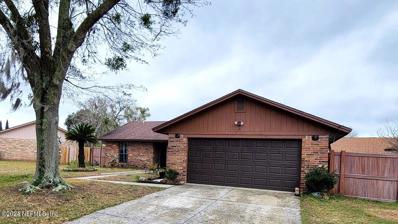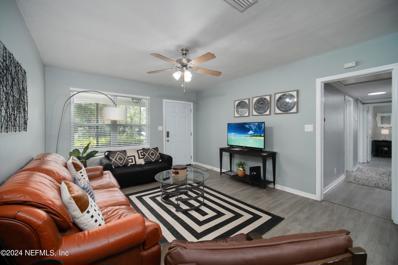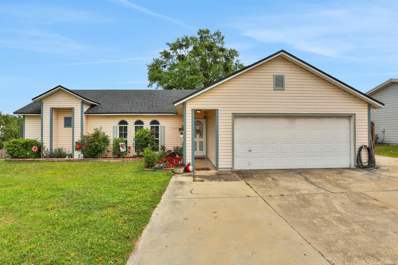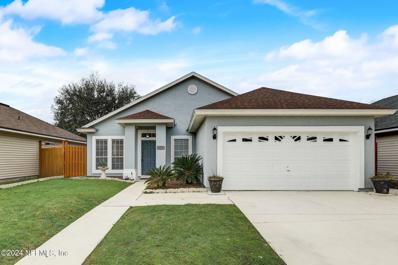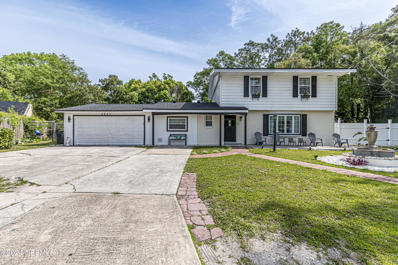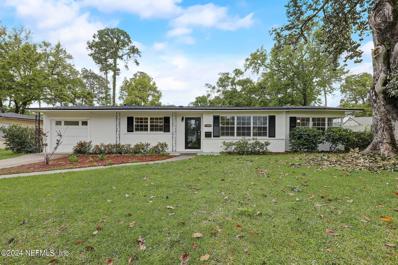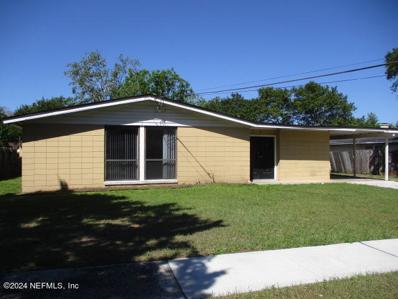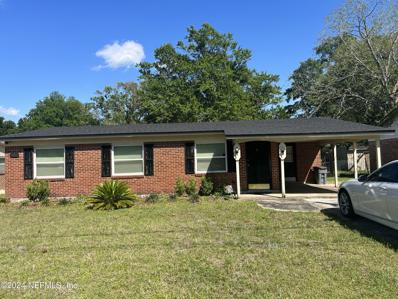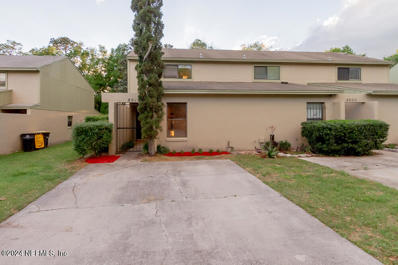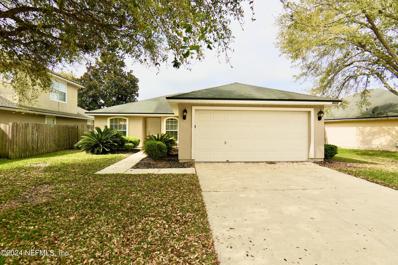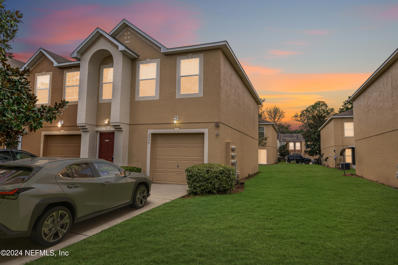Jacksonville FL Homes for Sale
- Type:
- Single Family
- Sq.Ft.:
- n/a
- Status:
- Active
- Beds:
- 4
- Lot size:
- 0.25 Acres
- Year built:
- 1942
- Baths:
- 2.00
- MLS#:
- 2020145
- Subdivision:
- Russell
ADDITIONAL INFORMATION
Experience the allure of this tastefully designed and decorated home. Its interior decor is crafted with meticulous detail, sure to captivate even the most discerning eyes. Beyond its superior styling, this 4-bed, 2-bath home is Solar Powered and offers spacious living areas, including large rooms with walk-in closets, a sizable family gathering space, and a full-size kitchen. The newly fenced oversized lot is perfect for hosting top-tier backyard gatherings w/ ample space for parking (approx. 6 parking spaces). Utilize the extra room as a formal living or dining area. Revel in the countless features: granite countertops, sleek white cabinets, stainless steel appliances, and luxury vinyl plank flooring. Additional perks include: HVAC system with a reusable filter, SMART-enabled recessed lighting, alarm system with 3 cameras, and elegant chandelier lighting in formal living and gathering spaces. Embrace refined living and become the envy of your social circle! Furniture is negotiable
- Type:
- Townhouse
- Sq.Ft.:
- 1,599
- Status:
- Active
- Beds:
- 3
- Year built:
- 2005
- Baths:
- 3.00
- MLS#:
- A11569285
- Subdivision:
- WATERMILL TOWNHOMES
ADDITIONAL INFORMATION
Charming townhome located in the desirable Oakleaf area! This end unit home offers a 2 car garage and an open living concept for the downstairs, including a half bath. Enjoy the beautiful and serene wooded view from the sliding glass door onto the patio. This cozy outdoor space has just enough room to gather and grill. Upstairs offers a large master bedroom, walk in closet and bathroom with tub/shower. A separated laundry room, with connections for full size capacity washer/dryer will fit. Spacious guest bath with two additional guest bedrooms. This property is within walking distance to Oakleaf Town Center. Enjoy all the amenities from the Watermill Master Association, such as Pool, Junior Olympic Pool, Children's Water Park, Volleyball, Basketball, Tennis, Soccer, Playground, etc.
- Type:
- Single Family
- Sq.Ft.:
- n/a
- Status:
- Active
- Beds:
- 4
- Lot size:
- 0.21 Acres
- Year built:
- 2005
- Baths:
- 2.00
- MLS#:
- 2020092
- Subdivision:
- Hannah Stables
ADDITIONAL INFORMATION
Step into the embrace of warmth and luxury as you discover your newly renovated sanctuary, nestled within the charming Hannah Stables community. This 4-bedroom, 2-bathroom abode invites you to embark on a journey of discovery, unveiling a treasure trove of updates that breathe new life into every corner. A beautiful open entrance awaits, with a brand new roof crowning the home's freshly painted exterior, setting the stage for a residence that exudes curb appeal and timeless elegance. Step inside to find a haven of modernity, where new LVP flooring adorns the common living areas, complemented by fresh electrical fixtures and door hardware, all set against a backdrop of freshly painted walls that radiate with warmth and welcome. Prepare to be enchanted by the heart of the home - a kitchen that beckons with open arms, overlooking a spacious living room where memories are made and laughter resounds. Here, culinary aspirations take flight amidst brand new appliances, exquisite granite cou countertops, and cabinets adorned with soft-close hinges, promising both style and convenience at every turn. Privacy awaits with a thoughtfully designed split floorplan, ensuring moments of tranquility and solitude in each of the bedrooms, each adorned with plush new carpeting for added comfort. The bathrooms offer a sanctuary of their own, boasting new granite countertops and vanities that elevate every moment of self-care to a realm of indulgence and relaxation. Embrace peace of mind knowing that this home has been lovingly updated with new HVAC, water heater, and plumbing, ensuring efficiency and comfort for years to come. Outside, a sprawling backyard awaits on a larger lot, beckoning you to unwind and savor the joys of outdoor living from the comfort of a covered back porch. Don't miss the opportunity to make this enchanting retreat your own - schedule your showing today and let the magic of home sweep you off your feet.
- Type:
- Single Family
- Sq.Ft.:
- n/a
- Status:
- Active
- Beds:
- 3
- Year built:
- 2023
- Baths:
- 3.00
- MLS#:
- 2019979
- Subdivision:
- Ashers Landing
ADDITIONAL INFORMATION
The paired Rosewood plan offers an open-concept main floor that's ideal for entertaining. A large kitchen featuring a generous pantry, stainless steel appliances and center island overlooks a spacious great room and a dining nook. A powder room and mudroom are also included. Upstairs, you'll find a lavish primary suite showcasing an immense walk-in closet and a private bath. The second floor has a loft.
- Type:
- Townhouse
- Sq.Ft.:
- n/a
- Status:
- Active
- Beds:
- 3
- Year built:
- 2024
- Baths:
- 3.00
- MLS#:
- 2019967
- Subdivision:
- Ashers Landing
ADDITIONAL INFORMATION
The paired Rosewood plan offers an open-concept main floor that's ideal for entertaining. A large kitchen featuring a generous pantry and center island overlooks a spacious great room and a dining nook. A powder room and mudroom are also included. Upstairs, you'll find a lavish primary suite showcasing an immense walk-in closet and a private bath. The second floor also has a spacious loft. You'll love the professionally curated finishes! Tour today!
- Type:
- Single Family
- Sq.Ft.:
- n/a
- Status:
- Active
- Beds:
- 3
- Year built:
- 2024
- Baths:
- 3.00
- MLS#:
- 2019965
- Subdivision:
- Ashers Landing
ADDITIONAL INFORMATION
Love entertaining? The smartly designed Sandalwood plan has you covered! The main floor of this inviting paired home offers a convenient powder room, a great room and an open dining room that flows into a well-appointed kitchen with a center island. You'll also appreciate the walk-in pantry and mudroom. There are three generous bedrooms upstairs, including an elegant primary suite with a walk-in closet and a private bath. The second floor also has a loft. Other features may include a covered patio and a deluxe primary bath. You'll love the professionally curated finishes! Tour today!
- Type:
- Single Family
- Sq.Ft.:
- n/a
- Status:
- Active
- Beds:
- 3
- Year built:
- 2024
- Baths:
- 3.00
- MLS#:
- 2019961
- Subdivision:
- Ashers Landing
ADDITIONAL INFORMATION
The paired Rosewood plan offers an open-concept main floor that's ideal for entertaining. A large kitchen featuring a generous pantry and center island overlooks a spacious great room and a dining nook. A powder room and mudroom are also included. Upstairs, you'll find a lavish primary suite showcasing an immense walk-in closet and a private bath. The second floor also has a spacious loft. You'll love the professionally curated finishes! Tour today!
- Type:
- Condo
- Sq.Ft.:
- n/a
- Status:
- Active
- Beds:
- 3
- Lot size:
- 0.01 Acres
- Year built:
- 2005
- Baths:
- 2.00
- MLS#:
- 2012083
- Subdivision:
- Natures Hideaway
ADDITIONAL INFORMATION
This condo is in a gated community and is move in ready! Cook in a very well appointed kitchen with stainless appliances. The kitchen opens up to a spacious dining and living area with vaulted ceilings. The open concept will make entertaining a breeze! Your spacious primary bedroom has a walk in closet and it's own private bath. The split bedroom concept also offers two spacious bedrooms and large bathroom in between. New carpet and flooring throughout most of the home. Enjoy the outdoors on your own private balcony. The neighborhood boasts a beautiful pool for residents. Washer and dryer is included and is conveniently located in the unit. New appliances 2023, new water heater and garbage disposal 2024, new countertops in bathrooms 2024.
- Type:
- Single Family
- Sq.Ft.:
- 1,288
- Status:
- Active
- Beds:
- 3
- Lot size:
- 0.2 Acres
- Year built:
- 1993
- Baths:
- 2.00
- MLS#:
- S5103086
- Subdivision:
- Highland Lakes On Argyle Forest
ADDITIONAL INFORMATION
Location, Location, Location!! This adorable 3 bedroom, 2 bathroom home is located in the Highland Lakes (Argyle) community. The new light at the entrance makes entering and leaving the community a breeze! The layout and volume ceilings make this 1288 sq ft home feel and live much larger than the numbers suggest. Step inside and you are welcomed by the large and open living space with cathedral ceilings. The separate dining space allows for the formal or informal meals while still feeling connected to both the kitchen and the living space. The kitchen was so well planned with pull-out drawers in the cabinets and lazy susan cabinets to help keep things tucked away and organized. Off the living room is a large 14’x16.5’ enclosed porch that you can enjoy throughout the year. There is a spacious yard with an outside patio for grilling and a concrete patio set adding charm and functionality to the area. For the gardener there are raised beds, a garden table, and a trellis to get you started. The master bedroom has an ensuite bathroom and walk-in closet. Recent upgrades include lighting, ceiling fans, luxury vinyl plank flooring, new baseboards, sinks, and faucets. Great location, only minutes to Walmart, Sam’s Club, Costco, Publix, Oakleaf Town Center, Blanding Blvd and I-295.
- Type:
- Single Family
- Sq.Ft.:
- n/a
- Status:
- Active
- Beds:
- 4
- Lot size:
- 0.13 Acres
- Year built:
- 2003
- Baths:
- 2.00
- MLS#:
- 2019455
- Subdivision:
- Watermill
ADDITIONAL INFORMATION
New adjusted price, come see this charming 4-bedroom, 2-bathroom home that's been meticulously cared for by its current owners, brimming with warmth and character. As you approach, the freshly installed roof catches your eye, promising years of protection and peace of mind. Manicured ambiance throughout the space. The laminate floors gleam with a fresh sheen, adding a touch of modern elegance to the home's interior.The layout is thoughtfully designed, seamlessly blending functionality with comfort. The spacious living room invites relaxation, offering plenty of room for gatherings with loved ones or quiet evenings by the fireplace. Nearby, the kitchen beckons with its updated appliances and generous counter space, inspiring culinary creativity.Outside, the property is adorned with pavers and landscaping, providing a picturesque backdrop for outdoor enjoyment. The location is superb, just walking distance to lots of shopping, medical and entertainment. Must see this home.
- Type:
- Single Family
- Sq.Ft.:
- n/a
- Status:
- Active
- Beds:
- 3
- Lot size:
- 0.28 Acres
- Year built:
- 1995
- Baths:
- 2.00
- MLS#:
- 2018814
- Subdivision:
- Argyle/chimney Lakes
ADDITIONAL INFORMATION
RECENTLY UPDATED & EASY TO SHOW! Come see this beautiful 3 bed 2 bath home nestled in a quiet Argyle Forest neighborhood. Enter into an intentionally designed living space with tiled fireplace and high ceilings, which flows seamlessly into the kitchen. Kitchen features new solid surface counters, stainless appliances, breakfast bar and kitchenette dining area. Primary suite with private bath featuring new solid surface counters, and plenty of closet space. Enjoy the best of Florida's outdoors with an enclosed sunroom with an incredible hot tub and gorgeous views of the back pond. Attached two car garage for additional storage. Conveniently located next to community pools, tennis courts, walking trails, and playgrounds. Minutes from major shopping districts. New paint throughout. This is one Jacksonville listing you won't want to miss. Schedule your tour today and fall in love with your new home.
- Type:
- Single Family
- Sq.Ft.:
- n/a
- Status:
- Active
- Beds:
- 4
- Lot size:
- 4.25 Acres
- Year built:
- 2024
- Baths:
- 2.00
- MLS#:
- 2018930
- Subdivision:
- Jacksonville Heights
ADDITIONAL INFORMATION
NEW CONSTRUCTION HOME TO BE BUILT ON A 4.25-ACRE LOT! It's exceptional features: 1. NO HOA or CDD Fees. 2. 9ft Ceilings Throughout 3. 42'' Upper Kitchen Cabinets with Trim 4. Granite Countertops in Kitchen and Bathrooms 5. Stainless Steel Appliances in the Kitchen (Refrigerator Included) 6. Luxury Vinyl Plank (LVP) Flooring in Main Areas (excluding bedrooms). 7. Extended Driveway for Additional Parking 8. Spacious Backyard with Scenic Pond Views Convenience is at your doorstep with Costco, Wal-Mart, and other shopping just 5 minutes away. Seize the opportunity! Invest in this rapidly growing area now to secure equity for the future. This is a rare find of a new home on a large lot! (photos inside are from a different house with same floorplan)
- Type:
- Single Family
- Sq.Ft.:
- n/a
- Status:
- Active
- Beds:
- 3
- Year built:
- 2024
- Baths:
- 2.00
- MLS#:
- 2018289
- Subdivision:
- Wells Landing
ADDITIONAL INFORMATION
This expansive Chapman home showcases our Coastal Elevation and features 3 bedrooms, 2 bathrooms, open-concept Kitchen, Café and Gathering Room, Covered Lanai, and 2-Car Garage. Entertain guests in a beautiful Kitchen with White Cabinets accented with a White Subway Tile Backsplash, Corner Walk-In Pantry, Quartz Countertops a large Center Island, and Whirlpool Stainless-Steel Appliances. The Owner's Suite is located just beyond the Café and features a large Walk-In Closet, Dual-Sink Vanity, Walk-In Shower. This home includes our Move-In Ready Package including Blinds, Whirlpool Refrigerator, and Waster & Dryer.
- Type:
- Single Family
- Sq.Ft.:
- n/a
- Status:
- Active
- Beds:
- 3
- Lot size:
- 0.2 Acres
- Year built:
- 1957
- Baths:
- 2.00
- MLS#:
- 2012586
- Subdivision:
- Ortega Hills
ADDITIONAL INFORMATION
Less than 2 miles from NAS! Enjoy the in-ground-pool just in time for settlement. Keep out of the sun under the covered patio while watching the kids splash in the pool. This roomy 3 bed 1.5 bath home has all you need. The sturdy metal roof is only 10 years old! The HVAC is only 5 years old! The sliding barn door adds style to the additional bedroom, or office. The pool storage building offers ample space for all the supplies. The main sewer pipe has been replaced.
- Type:
- Single Family
- Sq.Ft.:
- n/a
- Status:
- Active
- Beds:
- 3
- Lot size:
- 0.2 Acres
- Year built:
- 1990
- Baths:
- 2.00
- MLS#:
- 2005699
- Subdivision:
- Tree Top Estates
ADDITIONAL INFORMATION
Come and add your personal touch to this charming three-bedroom, two-bathroom brick home nestled in the heart of the Tree Top Estates Subdivision. With newer flooring new roof installed in 2016 and diligent maintenance over the years, this home presents a wonderful opportunity! Conveniently situated near schools and NAS Jax, it offers both comfort and accessibility. Don't miss out!
- Type:
- Single Family
- Sq.Ft.:
- n/a
- Status:
- Active
- Beds:
- 4
- Lot size:
- 0.18 Acres
- Year built:
- 1955
- Baths:
- 2.00
- MLS#:
- 2017873
- Subdivision:
- Ortega Hills
ADDITIONAL INFORMATION
Welcome home - to this move-in ready 4-bedroom, 2 full bath home located right across from NAS Jax in Ortega Hills and only minutes from Orange Park, highways, shopping and restaurants. No HOA or CDD fees. Home was renovated over the last few years featuring new paint, new HVAC (2022), luxury vinyl plank flooring, and a newer roof (2019). Located in a desirable neighborhood and close to essential amenities, this property embodies convenience and functionality. Schedule your showing today.
- Type:
- Other
- Sq.Ft.:
- 1,451
- Status:
- Active
- Beds:
- 3
- Lot size:
- 0.39 Acres
- Year built:
- 1994
- Baths:
- 2.00
- MLS#:
- 240352
- Subdivision:
- Not Assigned-Duval
ADDITIONAL INFORMATION
Welcome to this charming 3 bedroom, 2 bath home nestled in a serene and tranquil neighborhood. Boasting separate living, family, and dining rooms, this residence offers ample space for all your needs. Step into the heart of the home and discover a cozy kitchen with breakfast bar and an eat-in kitchen, perfect for casual meals and morning gatherings. Relax in the warmth of the fireplace as you overlook the picturesque pond, ensuring privacy and a sense of serenity. This property extends over a generous 1/3 acre, providing plenty of room for outdoor activities. The 2020 roof comes equipped with solar panels, offering energy efficiency and sustainability with the added benefit of being fully paid off. Experience outdoor living at its finest with a covered seating area, ideal for enjoying the peaceful surroundings. Indulge in moments of relaxation in the spa/hot tub, offering a luxurious retreat in your own backyard.
- Type:
- Single Family
- Sq.Ft.:
- n/a
- Status:
- Active
- Beds:
- 4
- Lot size:
- 0.13 Acres
- Year built:
- 2005
- Baths:
- 2.00
- MLS#:
- 2009936
- Subdivision:
- Watermill
ADDITIONAL INFORMATION
This Watermill beauty has been freshly painted inside and outside. Water heater 2022, Roof 2017. Inside you'll find luxury plank flooring throughout, voluminous ceilings, modern design features, split bedrooms, and a large living area with space for living and dining, plus a fully equipped kitchen with a breakfast nook. The fenced back yard provides space to relax and play, or spend time at the community pool, basketball and tennis courts, and more! Located within minutes of NAS Jax and other popular work centers in Orange Park and Oakleaf areas, close to shopping, dining, entertainment, and outdoor activities. Vacant and easy to show!
- Type:
- Single Family
- Sq.Ft.:
- n/a
- Status:
- Active
- Beds:
- 5
- Lot size:
- 0.32 Acres
- Year built:
- 1965
- Baths:
- 2.00
- MLS#:
- 2017580
- Subdivision:
- Enchanted Park
ADDITIONAL INFORMATION
Largest property on the block, NO HOA this 2400 sq ft, 2-story, 5-bed, 2-bath home greets you with a foyer leading to the 2nd floor. A formal living room sits to the right, while the kitchen lies straight ahead loads of storage 2 pantries and center island to make food prep easy. Through the adjoining dining room, enter the game room which leads to 2nd living areas for group entertaining. Situated in a quaint cul-de-sac, this property boasts a 3-car attached garage. Roof was replaced within last year with warranty. Bonus feature is home has income potential from a rear building which could have private access that could serve as 2 apartments or an in-law suite. French doors open to the rear side yard of the expansive lot, Play area fire pit and also above ground pool separately fenced for both family and pet enjoyment. Relax on the front porch with your own serene fountain as the sun rises and sets. Welcome Home!
- Type:
- Single Family
- Sq.Ft.:
- n/a
- Status:
- Active
- Beds:
- 3
- Lot size:
- 0.27 Acres
- Year built:
- 1954
- Baths:
- 2.00
- MLS#:
- 2017226
- Subdivision:
- Venetia Manor
ADDITIONAL INFORMATION
Welcome to your dream home at 4266 Rapallo Rd, nestled in the heart of Jacksonville, FL. This recently renovated gem boasts unparalleled comfort and modern elegance. Step inside to discover a sanctuary where every detail has been meticulously crafted. The open-concept layout welcomes you with abundant natural light, highlighting the fresh paint and newly installed flooring throughout. The heart of the home, the kitchen, has been completely revitalized with brand new countertops and appliances, making meal preparation a joy. Enjoy peace of mind knowing that this home features a new roof, HVAC system, and water heater, ensuring years of worry-free living. With its convenient location close to Timuquana Golf & CC, Florida Yacht Club, Avondale dining/shops, Riverside, downtown, NAS & more!
- Type:
- Single Family
- Sq.Ft.:
- n/a
- Status:
- Active
- Beds:
- 3
- Lot size:
- 0.17 Acres
- Year built:
- 1962
- Baths:
- 2.00
- MLS#:
- 2017036
- Subdivision:
- Oak Hill
ADDITIONAL INFORMATION
Great opportunity in Oak Hill with this 3-bedroom 2 bath home. Nice kitchen, large DR, LR and oversized laundry room with plenty of storage. Bldg. permit show roof, AC, plumbing 2015. AGENTS, please see document section or you will not receive code to show.
- Type:
- Single Family
- Sq.Ft.:
- n/a
- Status:
- Active
- Beds:
- 3
- Year built:
- 1964
- Baths:
- 2.00
- MLS#:
- 2016909
- Subdivision:
- Oak Hill Manor
ADDITIONAL INFORMATION
Great Opportunity!! 3 bed 2 bath new roof, new plumbing, and new laminate flooring. The home is move in ready. Just needs central air and electrical upgrade.
- Type:
- Townhouse
- Sq.Ft.:
- n/a
- Status:
- Active
- Beds:
- 2
- Lot size:
- 0.08 Acres
- Year built:
- 1987
- Baths:
- 2.00
- MLS#:
- 2016897
- Subdivision:
- Whispering Pines
ADDITIONAL INFORMATION
Check out this beautiful town home in the great neighborhood of Whispering Pines in a great part of Jacksonville! Location and affordability combined with this opportunity are perfect for a family or first time home buyer. Exterior including roof is maintained by the HOA (please review covenants). Schedule your showing today as this won't last long at this price!
- Type:
- Single Family
- Sq.Ft.:
- n/a
- Status:
- Active
- Beds:
- 3
- Lot size:
- 0.15 Acres
- Year built:
- 2003
- Baths:
- 2.00
- MLS#:
- 2016790
- Subdivision:
- Watermill
ADDITIONAL INFORMATION
Looking for your dream home? This attractive split spacious BR plan can be a great starter home for you and in a great location near everything. HOA annual fee covers the fantastic amenities w/ pool, kids waterpark, playground, tennis/basketball/volleyball courts just a bike ride away from Oakleaf Towncenter shops & restaurants, library &EPIC Movie Theater. What a great location! Close to NAS Jax & easy highway access.This home offers convenience, comfort, and a relaxed Florida lifestyle. The bright and airy living spaces are accentuated by natural light, creating a warm and inviting atmosphere throughout. Unwind in the serene master suite featuring a private ensuite bathroom, while two additional bedrooms offer versatility for family, guests, an office, or hobbies. Outside, the expansive yard provides ample space for outdoor activities, gardening, or simply enjoying the beautiful Florida weather. Schedule your showing today and make this dream home a reality.
- Type:
- Townhouse
- Sq.Ft.:
- 1,570
- Status:
- Active
- Beds:
- 3
- Lot size:
- 0.07 Acres
- Year built:
- 2010
- Baths:
- 3.00
- MLS#:
- 2014582
- Subdivision:
- St. Ives
ADDITIONAL INFORMATION
Beautiful townhouse with an open floor plan to gather with friends and family in the spacious family/dining combo and kitchen with a nice nook area. The master suite is a luxurious retreat, showcasing a generous space walk-in closet plus a second closet. Large 2nd and 3rd bedrooms. Newly painted, ceramic, and luxury vinyl flooring throughout. One car garage plus a large driveway for your second and third vehicles. Conveniently located close to NAS-JAX, shopping centers, movie theater, I-295 and I-95. The HOA fees cover: Landscape, Roofing, Building's exterior maintenance and painting, Exterior pest control, Termite bond and Pond maintenance. Staged pictures. Sold unfurnished.

Andrea Conner, License #BK3437731, Xome Inc., License #1043756, AndreaD.Conner@Xome.com, 844-400-9663, 750 State Highway 121 Bypass, Suite 100, Lewisville, TX 75067

The information being provided is for consumers' personal, non-commercial use and may not be used for any purpose other than to identify prospective properties consumers may be interested in purchasing. Use of search facilities of data on the site, other than a consumer looking to purchase real estate, is prohibited. © 2024 MIAMI Association of REALTORS®, all rights reserved.
| All listing information is deemed reliable but not guaranteed and should be independently verified through personal inspection by appropriate professionals. Listings displayed on this website may be subject to prior sale or removal from sale; availability of any listing should always be independently verified. Listing information is provided for consumer personal, non-commercial use, solely to identify potential properties for potential purchase; all other use is strictly prohibited and may violate relevant federal and state law. Copyright 2024, My Florida Regional MLS DBA Stellar MLS. |
Andrea Conner, License #BK3437731, Xome Inc., License #1043756, AndreaD.Conner@Xome.com, 844-400-9663, 750 State Highway 121 Bypass, Suite 100, Lewisville, TX 75067

IDX information is provided exclusively for consumers' personal, non-commercial use and may not be used for any purpose other than to identify prospective properties consumers may be interested in purchasing, and that the data is deemed reliable by is not guaranteed accurate by the MLS. Copyright 2024, St Augustine Board of Realtors. All rights reserved.
Jacksonville Real Estate
The median home value in Jacksonville, FL is $169,800. This is lower than the county median home value of $184,600. The national median home value is $219,700. The average price of homes sold in Jacksonville, FL is $169,800. Approximately 49.83% of Jacksonville homes are owned, compared to 37.4% rented, while 12.77% are vacant. Jacksonville real estate listings include condos, townhomes, and single family homes for sale. Commercial properties are also available. If you see a property you’re interested in, contact a Jacksonville real estate agent to arrange a tour today!
Jacksonville, Florida 32244 has a population of 867,313. Jacksonville 32244 is more family-centric than the surrounding county with 29.02% of the households containing married families with children. The county average for households married with children is 26.96%.
The median household income in Jacksonville, Florida 32244 is $50,555. The median household income for the surrounding county is $51,296 compared to the national median of $57,652. The median age of people living in Jacksonville 32244 is 35.8 years.
Jacksonville Weather
The average high temperature in July is 91.4 degrees, with an average low temperature in January of 43.8 degrees. The average rainfall is approximately 50.2 inches per year, with 0.1 inches of snow per year.
