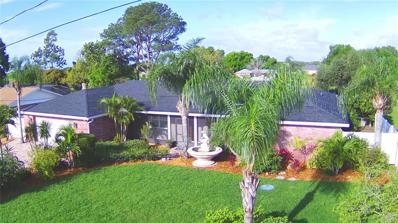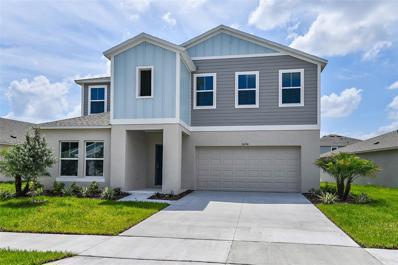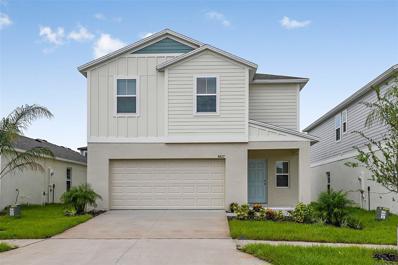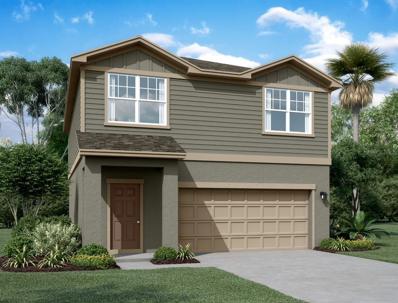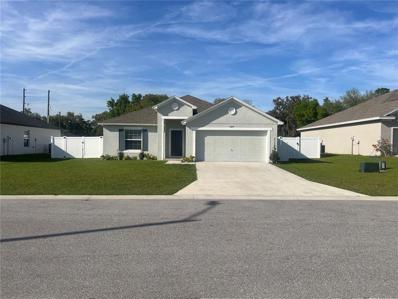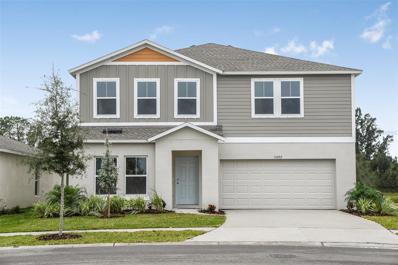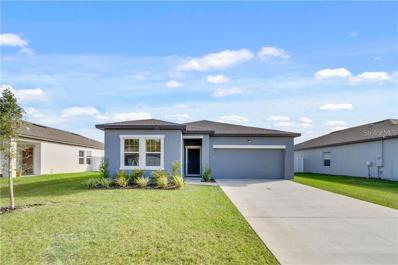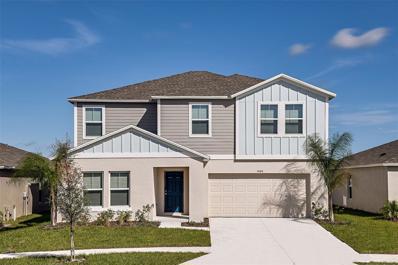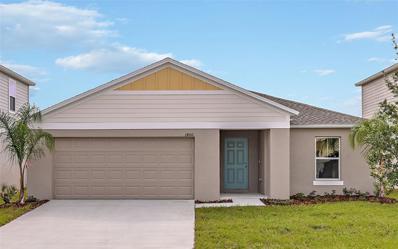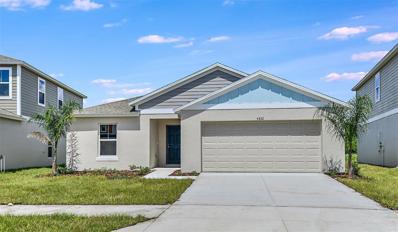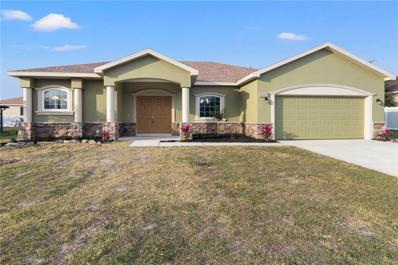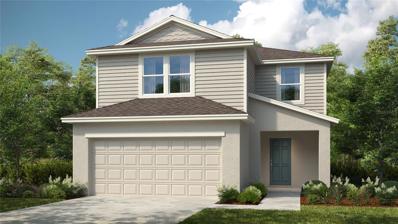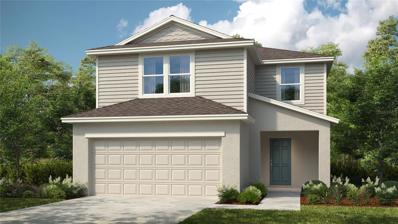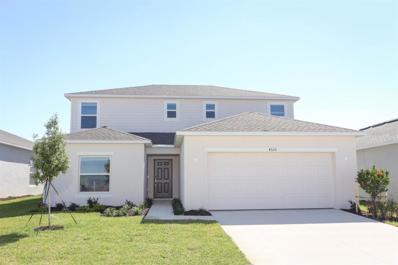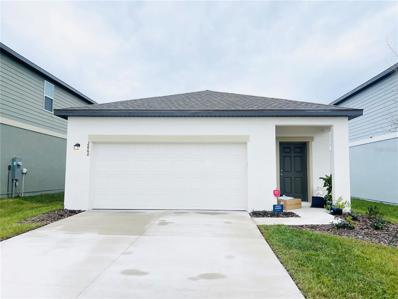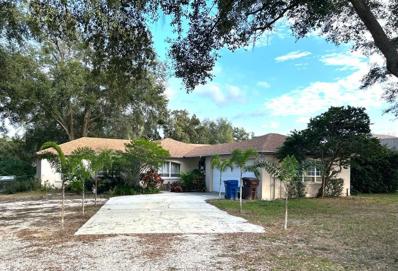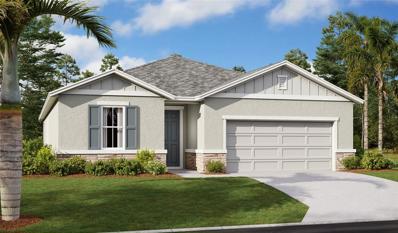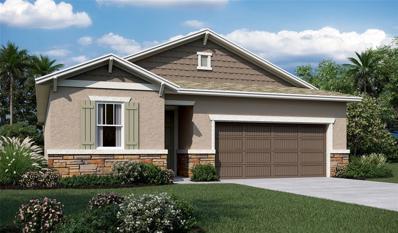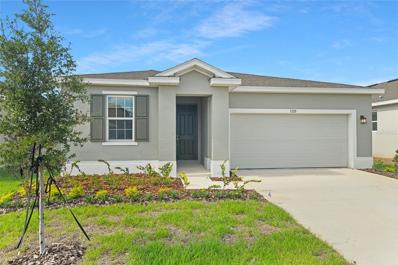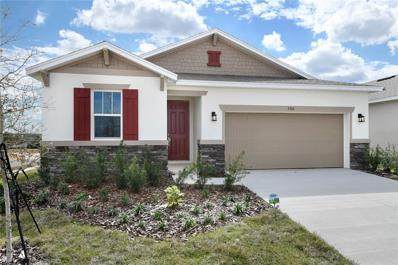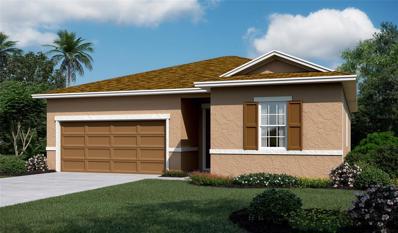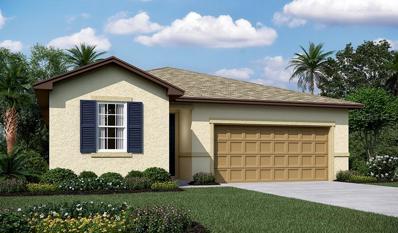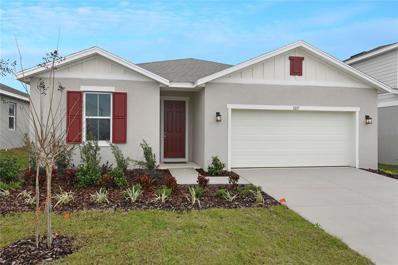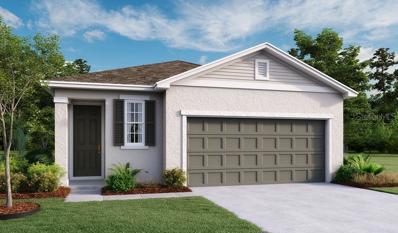Lake Hamilton FL Homes for Sale
- Type:
- Single Family
- Sq.Ft.:
- 2,648
- Status:
- Active
- Beds:
- 4
- Lot size:
- 0.3 Acres
- Year built:
- 1976
- Baths:
- 2.00
- MLS#:
- P4929727
- Subdivision:
- Crystal Lake Estates
ADDITIONAL INFORMATION
This beautiful 4 bedroom 2 bath home is perfect for entertaining or just relaxing. As you enter the home you will be pleasantly surprised by the spacious living and dining areas along with the large kitchen. Split bedroom plan and office or den and inside utility. The home has many upgrades including new hurricane windows, new roof and upgrade plumbing along with whole house generator and security system. The fabulous pool area includes summer kitchen with pizza oven and fireplace. The home is surrounded by beautiful landscaping and many fruit trees including grape vines, olive trees and much more.
- Type:
- Single Family
- Sq.Ft.:
- 2,888
- Status:
- Active
- Beds:
- 5
- Lot size:
- 0.19 Acres
- Year built:
- 2024
- Baths:
- 3.00
- MLS#:
- T3513025
- Subdivision:
- Scenic Terrace
ADDITIONAL INFORMATION
Under Construction. For a limited time, Casa Fresca Homes is offering interest rate buy-downs and/or buyer’s closing costs assistance with use of Casa Fresca preferred lender.* Brand-new Casa Fresca home, ready Jul - Sep 2024! Never run out of space with the Catalina! This spacious two-story home features not just 5 bedrooms but also a den and an upstairs recreation space. The open concept floorplan makes this home perfect for entertaining or just hanging out. This home also includes quartz countertops throughout, stainless-steel GE appliances, including Refrigerator and Washer/Dryer, a convenient upstairs laundry room, an oversized master walk-in-closet, and a 2-car garage. Name a better duo than light grey cabinets and whte quartz countertops! Step into your stylish, modern home with this airy Interior Design. Centrally located between Orlando and Tampa, Scenic Terrace is close to everyday conveniences, top shopping and dining options, and easy access to major commuter arteries. Images shown are for illustrative purposes only and may differ from actual home. Completion date subject to change. Exterior disclaimer statement: Exterior image shown for illustrative purposes only and may differ from actual home.
- Type:
- Single Family
- Sq.Ft.:
- 2,226
- Status:
- Active
- Beds:
- 4
- Lot size:
- 0.11 Acres
- Year built:
- 2024
- Baths:
- 3.00
- MLS#:
- T3513020
- Subdivision:
- Scenic Terrace
ADDITIONAL INFORMATION
Under Construction. For a limited time, Casa Fresca Homes is offering interest rate buy-downs and/or buyer’s closing costs assistance with use of Casa Fresca preferred lender.* Brand-new Casa Fresca home, ready Jul - Oct 2024! The Azure comes jam packed with all the features that matter the most—quartz countertops throughout, all-new GE appliances including refrigerator, an oversized laundry room with washer and dryer, and a generous upstairs recreation space for the whole family. The back-facing master suite features an adjoining master bath with a walk-in shower, double vanities, and an oversized walk-in-closet. Name a better duo than light grey cabinets and whte quartz countertops! Step into your stylish, modern home with this airy Interior Design. Centrally located between Orlando and Tampa, Scenic Terrace is close to everyday conveniences, top shopping and dining options, and easy access to major commuter arteries. Images shown are for illustrative purposes only and may differ from actual home. Completion date subject to change. Exterior disclaimer statement: Exterior image shown for illustrative purposes only and may differ from actual home.
- Type:
- Single Family
- Sq.Ft.:
- 1,826
- Status:
- Active
- Beds:
- 3
- Lot size:
- 0.11 Acres
- Year built:
- 2023
- Baths:
- 2.00
- MLS#:
- O6187861
- Subdivision:
- Scenic Terrace
ADDITIONAL INFORMATION
One or more photo(s) has been virtually staged. BRAND NEW CONSTRUCTION energy-efficient home!!! The Voyager is a 3-bedroom, 2.5 bathroom, 2-car garage. This stunning floor plan has over 1800 square feet, and it offers an open concept floor plan, the kitchen opens up to the dining and family room areas. It features a kitchen island, upgraded cabinets, granite countertops, stainless steel appliances, and a large pantry closet. Some additional features include inside laundry room, conveniently located upstairs, a coat closet and powder room off the foyer. On the second floor you will find a loft immediately off the stairs, a roomy master bedroom with a walk-in closet and a large bathroom vanity. The secondary bedrooms also have walk-in closets and are separated by a full bathroom. You will also enjoy a front port, a rear patio, a landscaped backyard that provides plenty of outdoor space for pets and parties. Come out and see what Starlight Homes can do to make your dream of homeownership a reality today! About this Neighborhood Named after the beautiful Lake Hamilton. Lake Hamilton with almost 35 miles of shoreline, it is one of the largest in the State of Florida known for its scenic views and serenity! Located between Tampa and Orlando, Lake Hamilton offers residents easy access to all Central Florida. Home buyers looking for new homes in Polk County will not be disappointed as Scenic Terrace is surrounded by beautiful nature, yet close to daily conveniences. Spend the weekend at LEGOLAND Florida Resort, BOK TOWER GARDENS or go shopping at Posner Park Village! Starlight Homes builds brand-new construction homes built with the best quality of materials and workmanship bringing a fulfilling lifestyle to our new home community in Lake Hamilton!
- Type:
- Single Family
- Sq.Ft.:
- 1,265
- Status:
- Active
- Beds:
- 3
- Lot size:
- 0.24 Acres
- Year built:
- 2022
- Baths:
- 2.00
- MLS#:
- P4929572
- Subdivision:
- Lake Hamilton Rdg
ADDITIONAL INFORMATION
Are you looking for convenience, quality, location, a quiet neighborhood, and an affordable price? Look no further, and WELCOME HOME! Conveniently located right off Highway 27, Lake Hamilton Ridge is the perfect place to call home for those seeking a peaceful and convenient Florida lifestyle. This charming and cozy single-story home optimizes space and prioritizes ease of living. An open concept design includes the family room, dining room as well as the kitchen to promote seamless transitions between activities. Nearby is the owner’s suite with a private bathroom and spacious walk-in closet, while two bedrooms are located down the hall along with a large 2 car garage for your vehicles or storage needs. But wait, I haven’t finished, The lot of the house is incredibly huge, it is completely fenced and the fence material has a lifetime warranty, isn't that incredible? Additionally, the house has a super cozy terrace with a beautiful Gazebo and a spectacular Jacuzzi that will undoubtedly turn your house into your friends' favorite place to share a tasty barbecue with the family! Let's talk now about efficiency, the house currently has 21 high-efficiency solar panels, the panels are rented and are transferable to the new owner, an incredible opportunity that will allow you to save a lot of money on electricity payments Panels could be easily transferred to the the new owner. This home is a gem, so all you need to do is unpack and start making memories. Don't miss the opportunity to make this beautiful new construction home yours. Schedule a showing today and experience the comfort, tranquility and accessibility that awaits you! Room Feature: Linen Closet In Bath (Bedroom 2).
- Type:
- Single Family
- Sq.Ft.:
- 1,420
- Status:
- Active
- Beds:
- 3
- Lot size:
- 0.16 Acres
- Year built:
- 2024
- Baths:
- 2.00
- MLS#:
- T3508224
- Subdivision:
- Scenic Terrace
ADDITIONAL INFORMATION
Under Construction. For a limited time, Casa Fresca Homes is offering interest rate buy-downs and/or buyer’s closing costs assistance with use of Casa Fresca preferred lender.* Brand-new Casa Fresca home, ready Apr - Jun 2024! The Adora is a single-story home that brings together all the features that any homeowner would love! Featuring quartz countertops throughout, a master bath with double vanities and a spacious walk-in closet, a covered lanai that’s perfect for entertaining, and so much more. Completing this home are all-new stainless-steel GE appliances, including Refrigerator/Washer and Dryer, vaulted ceiling, and a 2-car garage. Name a better duo than light grey cabinets and whte quartz countertops! Step into your stylish, modern home with this airy Interior Design. Centrally located between Orlando and Tampa, Scenic Terrace is close to everyday conveniences, top shopping and dining options, and easy access to major commuter arteries. Images shown are for illustrative purposes only and may differ from actual home. Completion date subject to change. Exterior disclaimer statement: Exterior image shown for illustrative purposes only and may differ from actual home.
- Type:
- Single Family
- Sq.Ft.:
- 2,422
- Status:
- Active
- Beds:
- 5
- Lot size:
- 0.16 Acres
- Year built:
- 2024
- Baths:
- 3.00
- MLS#:
- T3508231
- Subdivision:
- Scenic Terrace
ADDITIONAL INFORMATION
Under Construction. For a limited time, Casa Fresca Homes is offering interest rate buy-downs and/or buyer’s closing costs assistance with use of Casa Fresca preferred lender.* Brand-new Casa Fresca home, ready May / Jun 2024! The Lucia is a 5-bedroom home that features a private downstairs guest suite, an upstairs recreation space, and a spacious master walk-in-closet. Included with your home are quartz countertops throughout the home, stainless-steel GE appliances, including Refrigerator and Washer/Dryer, dual vanity master bath, convenient upstairs laundry room, and a 2-car garage. Enjoy this elegant Interior Design where traditional meets cozy. Timeless pairing of whte cabinets and a neutral-toned quartz countertops meets an earthy wood-look flooring. Centrally located between Orlando and Tampa, Scenic Terrace is close to everyday conveniences, top shopping and dining options, and easy access to major commuter arteries. Images shown are for illustrative purposes only and may differ from actual home. Completion date subject to change. Exterior disclaimer statement: Exterior image shown for illustrative purposes only and may differ from actual home.
- Type:
- Single Family
- Sq.Ft.:
- 1,769
- Status:
- Active
- Beds:
- 3
- Lot size:
- 0.13 Acres
- Year built:
- 2023
- Baths:
- 2.00
- MLS#:
- O6181167
- Subdivision:
- Scenic Terrace
ADDITIONAL INFORMATION
One or more photo(s) has been virtually staged. BRAND NEW CONSTRUCTION energy-efficient home!!! The Hawking is a 3-bedroom 2-bathroom 2-car garage home. At more than 1700 square feet, this home features an open floor plan, a state-of-the-art kitchen with upgraded kitchen cabinets, a large breakfast bar, granite countertops, stainless still appliances, a walk-in pantry. A roomy master bedroom with a large walk-in closet, attached master bath with a lush bathroom vanity. Additionally, the home has a front porch and rear covered lanai, you will also enjoy a landscaped backyard that provides plenty of outdoor space for pets and parties. Additional Features: walk-in closets in all bedrooms, inside laundry room, a coat closet off the foyer. Come out and see what Starlight Homes can do to make your dream of homeownership a reality today! Named after the beautiful Lake Hamilton. Lake Hamilton with almost 35 miles of shoreline, it is one of the largest in the State of Florida known for its scenic views and serenity! Located between Tampa and Orlando, Lake Hamilton offers residents easy access to all Central Florida. Home buyers looking for new homes in Polk County will not be disappointed as Scenic Terrace is surrounded by beautiful nature, yet close to daily conveniences. Spend the weekend at LEGOLAND Florida Resort, BOK TOWER GARDENS or go shopping at Posner Park Village! Starlight Homes builds brand-new construction homes built with the best quality of materials and workmanship bringing a fulfilling lifestyle to our new home community in Lake Hamilton!
- Type:
- Single Family
- Sq.Ft.:
- 2,888
- Status:
- Active
- Beds:
- 5
- Lot size:
- 0.16 Acres
- Year built:
- 2024
- Baths:
- 3.00
- MLS#:
- T3506596
- Subdivision:
- Scenic Terrace
ADDITIONAL INFORMATION
Under Construction. For a limited time, Casa Fresca Homes is offering interest rate buy-downs and/or buyer’s closing costs assistance with use of Casa Fresca preferred lender.* Brand-new Casa Fresca home, ready Mar / Apr 2024! Never run out of space with the Catalina! This spacious two-story home features not just 5 bedrooms but also a den and an upstairs recreation space. The open concept floorplan makes this home perfect for entertaining or just hanging out. This home also includes quartz countertops throughout, stainless-steel GE appliances, including Refrigerator and Washer/Dryer, a convenient upstairs laundry room, an oversized master walk-in-closet, and a 2-car garage. Enjoy this elegant Interior Design where traditional meets cozy. Timeless pairing of whte cabinets and a neutral-toned quartz countertops meets an earthy wood-look flooring. Centrally located between Orlando and Tampa, Scenic Terrace is close to everyday conveniences, top shopping and dining options, and easy access to major commuter arteries. Images shown are for illustrative purposes only and may differ from actual home. Completion date subject to change. Exterior disclaimer statement: Exterior image shown for illustrative purposes only and may differ from actual home.
- Type:
- Single Family
- Sq.Ft.:
- 1,850
- Status:
- Active
- Beds:
- 4
- Lot size:
- 0.16 Acres
- Year built:
- 2024
- Baths:
- 2.00
- MLS#:
- T3506584
- Subdivision:
- Scenic Terrace
ADDITIONAL INFORMATION
Under Construction. For a limited time, Casa Fresca Homes is offering interest rate buy-downs and/or buyer’s closing costs assistance with use of Casa Fresca preferred lender.* Brand-new Casa Fresca home, ready Apr / May 2024! The Valeria is a single-story home featuring a secluded master suite, quartz countertops throughout, and a central living, dining, and kitchen area perfect for entertaining or evenings with the family. This home also includes a covered lanai, stainless-steel GE appliances, including Refrigerator and Washer/Dryer, dual vanity master bath, spacious walk-in-closet, vaulted ceiling, and a 2-car garage. Name a better duo than light grey cabinets and whte quartz countertops! Step into your stylish, modern home with this airy Interior Design. Centrally located between Orlando and Tampa, Scenic Terrace is close to everyday conveniences, top shopping and dining options, and easy access to major commuter arteries. Images shown are for illustrative purposes only and may differ from actual home. Completion date subject to change. Exterior disclaimer statement: Exterior image shown for illustrative purposes only and may differ from actual home.
- Type:
- Single Family
- Sq.Ft.:
- 1,850
- Status:
- Active
- Beds:
- 4
- Lot size:
- 0.16 Acres
- Year built:
- 2024
- Baths:
- 2.00
- MLS#:
- T3506576
- Subdivision:
- Scenic Terrace
ADDITIONAL INFORMATION
Under Construction. For a limited time, Casa Fresca Homes is offering interest rate buy-downs and/or buyer’s closing costs assistance with use of Casa Fresca preferred lender.* Brand-new Casa Fresca home, ready Mar / Apr 2024! The Valeria is a single-story home featuring a secluded master suite, quartz countertops throughout, and a central living, dining, and kitchen area perfect for entertaining or evenings with the family. This home also includes a covered lanai, stainless-steel GE appliances, including Refrigerator and Washer/Dryer, dual vanity master bath, spacious walk-in-closet, vaulted ceiling, and a 2-car garage. Enjoy this elegant Interior Design where traditional meets cozy. Timeless pairing of whte cabinets and a neutral-toned quartz countertops meets an earthy wood-look flooring. Centrally located between Orlando and Tampa, Scenic Terrace is close to everyday conveniences, top shopping and dining options, and easy access to major commuter arteries. Images shown are for illustrative purposes only and may differ from actual home. Completion date subject to change. Exterior disclaimer statement: Exterior image shown for illustrative purposes only and may differ from actual home.
- Type:
- Single Family
- Sq.Ft.:
- 2,405
- Status:
- Active
- Beds:
- 4
- Lot size:
- 0.29 Acres
- Year built:
- 2007
- Baths:
- 2.00
- MLS#:
- L4942609
- Subdivision:
- Hamilton View
ADDITIONAL INFORMATION
Completely renovated, move in-ready 4 bedroom, 2 bathroom house is a quiet neighborhood, USDA Approved close to Hwy 27, shopping, restaurants, family entertainment and more! Updated electrical, NEW A/C unit, Brand New Windows, New Kitchen Cabinets with beautiful Granite Countertops and Stainless Steel Appliances and New Waterproof Luxury Vinyl Plank Flooring. Spacious rear screened porch for relaxing and grilling. Excellent school districts. Call today for a showing!
- Type:
- Single Family
- Sq.Ft.:
- 1,455
- Status:
- Active
- Beds:
- 2
- Lot size:
- 0.11 Acres
- Year built:
- 2024
- Baths:
- 2.00
- MLS#:
- O6174816
- Subdivision:
- Scenic Terrace
ADDITIONAL INFORMATION
Under Construction. MLS#O6174816 REPRESTENTATIVE PHOTOS ADDED. The Holly is a beautiful floor plan that offers 1,455 sq. ft. of living space. The home brings forward 2 bedrooms, 2 bathrooms, a flex room, a 2-car garage, and more! Notably, the flex room allows you to personalize the space to fit your lifestyle needs. To add to that, the lanai completes the home for true indoor/outdoor Florida living! Structural and design highlights include: white cabinets, quartz counter tops, covered lanai., ring doorbell.
- Type:
- Single Family
- Sq.Ft.:
- 1,853
- Status:
- Active
- Beds:
- 3
- Lot size:
- 0.11 Acres
- Year built:
- 2024
- Baths:
- 3.00
- MLS#:
- O6174806
- Subdivision:
- Scenic Terrace
ADDITIONAL INFORMATION
Under Construction. MLS# O6174806 REPRESENTATIVE PHOTOS ADDED. The Maple floor plan is thoughtfully-designed and a distinguished part of the new homes in Scenic Terrace. The two-story floorplan offers three bedrooms, two and a half baths, and 1,853 sq. ft. of well-designed living space. An extensive open living area comprises most of the ground floor with the great room flowing seamlessly to the dining area and island kitchen. From the dining area, step outside to the backyard to enjoy the sunny Florida weather! Upstairs, the owner’s suite boasts a well-equipped bathroom and huge walk-in closet. Two secondary bedrooms, a full bath, and laundry room complete the second floor. Design options include: white cabinets, quartz counter tops, and ring doorbell.
- Type:
- Single Family
- Sq.Ft.:
- 2,303
- Status:
- Active
- Beds:
- 5
- Lot size:
- 0.14 Acres
- Year built:
- 2024
- Baths:
- 3.00
- MLS#:
- O6174480
- Subdivision:
- Scenic Terrace
ADDITIONAL INFORMATION
Under Construction. MLS# O6174480 The Redbud is a spacious five-bedroom plan that offers plenty of room for expansion. An extensive living area comprises most of the ground floor of the home, with the kitchen on one end and the great room on the other. A casual dining room connects the two spaces and leads outside to the patio via sliding glass doors. An oversized walk-in pantry is conveniently located next to the primary entrance for easy unloading and a guest suite is found adjacent to the foyer. Upstairs, a deluxe primary retreat includes a well-equipped bath and large walk-in closet. The three secondary bedrooms share a bathroom with dual sinks and vanities plus interior door for added privacy. Structural and design highlights include: Bed 6 with full bath, white cabinets, quartz counter tops, covered lanai, and ring doorbell.
- Type:
- Single Family
- Sq.Ft.:
- 1,341
- Status:
- Active
- Beds:
- 3
- Lot size:
- 0.11 Acres
- Year built:
- 2023
- Baths:
- 2.00
- MLS#:
- O6169977
- Subdivision:
- Scenic Terrace South Phase 2
ADDITIONAL INFORMATION
SELLER GIVING $7,000 IN CLOSING INCENTIVES!!! LOOKING FOR A HOME WITH ALL THE UPGRADES AND AN OASIS BACKYARD?? Look no further, this is the perfect home for you. This recently built home is pristine, with only 1 year old, boasting 3 bedrooms and 2 bathrooms, with GRANITE COUNTERTOPS, STAINLESS STEEL APPLIANCES, FRIDGE INCLUDED (other builder does not include fridge, blinds, garage remote) A KITCHEN ISLAND, ample CABINET SPACE and an OASIS BACKYARD! It’s both luxurious and functional. Enjoy LOW HOA and CDD fees, along with added touches like EXTRA SHELVING in the MASTER WALK-IN-CLOSET! BLINDS AND GARAGE REMOTE INCLUDED! MOVE-IN-READY for your convenience. Owner Motivated!
- Type:
- Single Family
- Sq.Ft.:
- 1,696
- Status:
- Active
- Beds:
- 3
- Lot size:
- 0.66 Acres
- Year built:
- 1997
- Baths:
- 2.00
- MLS#:
- S5095813
- Subdivision:
- Lake Hamilton
ADDITIONAL INFORMATION
Just reduced, Welcome to your dream oasis! This stunning 3-bed, 2-bath ranch-style home boasts vaulted ceilings, a spacious master suite with a spa-like bathroom, and a private patio. The kitchen dazzles with new quartz countertops and a modern tankless water heater. With an open floorplan, tile flooring, and a backyard haven featuring a large wooden deck within a privacy fence, this almost-acre property is perfect for entertaining or relaxing in the Florida sunshine. Don't miss the chance to make this your home – schedule a showing today! No CDD, No HOA
- Type:
- Single Family
- Sq.Ft.:
- 2,070
- Status:
- Active
- Beds:
- 4
- Lot size:
- 0.13 Acres
- Year built:
- 2023
- Baths:
- 3.00
- MLS#:
- S5093430
- Subdivision:
- Seasons At Scenic Terrace
ADDITIONAL INFORMATION
Under Construction. Explore this thoughtfully designed Slate home, ready for quick move-in. Included features: an inviting covered entry; a spacious great room; an open dining area; a well-appointed kitchen offering 42" white cabinets, quartz countertops, stainless-steel appliances, a walk-in pantry and a center island; a lavish primary suite showcasing a private bath and a generous walk-in closet; a convenient laundry; a covered patio and a 2-car garage. This could be your dream home! Schedule a Tour. ASK ABOUT OUR BELOW MARKET RATES!
- Type:
- Single Family
- Sq.Ft.:
- 1,910
- Status:
- Active
- Beds:
- 4
- Lot size:
- 0.12 Acres
- Year built:
- 2023
- Baths:
- 2.00
- MLS#:
- S5093420
- Subdivision:
- Seasons At Scenic Terrace
ADDITIONAL INFORMATION
Under Construction. Discover the refined charm of our Ruby Home, available for quick move0in! This elegant residence features a covered enry, a beautifully appointed kithcen with 42' cabinets, quartz countertops, and a spacious island. Enjoy entertaining in the open dining room or unwind in the relaxing great room with multi-slide patio doors. The imporessive primary suite offers a generous walk-in closet and a private bath, with three secondary bedrooms provide ample space for family or guest. Additonal highlights inlcude a convenient laudry room, a charming covered pation, and tile flooriing. Don't miss the opportunity to visit and make this home yours.
- Type:
- Single Family
- Sq.Ft.:
- 1,910
- Status:
- Active
- Beds:
- 4
- Lot size:
- 0.12 Acres
- Year built:
- 2023
- Baths:
- 2.00
- MLS#:
- S5093366
- Subdivision:
- Seasons At Scenic Terrace
ADDITIONAL INFORMATION
Under Construction. "Welcome "Lake Hamilton" is named for the beautiful Lake of 35 miles of shoreline. A part of our Seasons Series, the Ruby elevation C, 9' main-floor ceiling, 8' main-floor doors.3 bedrooms and 2 full baths with 1,910 square feet of living space. Included features: a covered entry; a well-planned kitchen showcasing white 42'' cabinets, stainless steel appliances, a large center island, and a walk-in pantry; an elegant great room and adjacent dining room; an expansive primary suite boasting a generous walk-in closet and a private bath, ; three secondary bedrooms; a full shared bath; a convenient laundry with a washer and dryer; an inviting covered patio and a 2-car garage Tour today!. ASK ABOUT OUR BELOW-MARKET RATES!
- Type:
- Single Family
- Sq.Ft.:
- 1,919
- Status:
- Active
- Beds:
- 4
- Lot size:
- 0.12 Acres
- Year built:
- 2023
- Baths:
- 2.00
- MLS#:
- S5093345
- Subdivision:
- Seasons At Scenic Terrace
ADDITIONAL INFORMATION
"Welcome "Lake Hamilton" is named for the beautiful Lake of 35 miles of shoreline. A part of our Seasons Series, the Ruby elevation C, 9' main-floor ceiling, 8' main-floor doors.4 bedrooms and 2 full baths with 1,910 square feet of living space. Included features: a covered entry; a well-planned kitchen showcasing white 42'' cabinets, stainless steel appliances, a large center island, and a walk-in pantry; an elegant great room and adjacent dining room; an expansive primary suite boasting a generous walk-in closet and a private bath, ; three secondary bedrooms; a full shared bath; a convenient laundry with a washer and dryer; an inviting covered patio and a 2-car garage Tour today!. ASK ABOUT OUR BELOW-MARKET RATES!
- Type:
- Single Family
- Sq.Ft.:
- 1,450
- Status:
- Active
- Beds:
- 3
- Lot size:
- 0.16 Acres
- Year built:
- 2023
- Baths:
- 2.00
- MLS#:
- S5093417
- Subdivision:
- Seasons At Scenic Terrace
ADDITIONAL INFORMATION
Under Construction. Explore this must-see Amethyst home, ready for quick move-in! Included features: a spacious great room; a dining nook with center-meet patio doors; an impressive kitchen bosting 42" cabinets, white quartz countertops, a center island, a walk-in pantry and stainless-steel appliances; a convenient laundry; two secondary bedrooms with a shared bath; and a beautiful primary suite boasting a generous walk-in closet and a private bath with tiled shower. This home also has 7" x 22" tile flooring. Visit today!
- Type:
- Single Family
- Sq.Ft.:
- 1,700
- Status:
- Active
- Beds:
- 3
- Lot size:
- 0.14 Acres
- Year built:
- 2023
- Baths:
- 2.00
- MLS#:
- S5093399
- Subdivision:
- Seasons At Scenic Terrace
ADDITIONAL INFORMATION
Under Construction. "Welcome "Lake Hamilton" is named for the beautiful Lake of 35 miles of shoreline. A part of the inspired SEASONS Collection, the ranch-style Azure plan boasts ample space for entertaining including a great room; a well-appointed kitchen with a walk-in pantry, center island and adjacent dining area; and a relaxing covered patio. A lavish primary suite with an attached bath and oversized walk-in closet is set apart from two secondary bedrooms. Additional highlights include a teaching center, stainless steel appliances, and a top-load washer/dryer. Schedule your TOUR.” ASK ABOUT OUR BELOW-MARKET RATES!
- Type:
- Single Family
- Sq.Ft.:
- 2,070
- Status:
- Active
- Beds:
- 4
- Lot size:
- 0.13 Acres
- Year built:
- 2023
- Baths:
- 3.00
- MLS#:
- S5093410
- Subdivision:
- Seasons At Scenic Terrace
ADDITIONAL INFORMATION
Under Construction. Explore this thoughtfully designed Slate home, ready for quick move-in. Included features: an inviting covered entry; a spacious great room; an open dining area; a well-appointed kitchen offering 42" white cabinets, quartz countertops, stainless steel appliances, a walk-in pantry, and a center island; a lavish primary suite showcasing a private bath and a generous walk-in closet; a convenient laundry; a covered patio and a 2-car garage. This could be your dream home! Schedule a Tour. ASK ABOUT OUR BELOW-MARKET RATES
- Type:
- Single Family
- Sq.Ft.:
- 1,700
- Status:
- Active
- Beds:
- 3
- Lot size:
- 0.14 Acres
- Year built:
- 2023
- Baths:
- 2.00
- MLS#:
- S5093393
- Subdivision:
- Seasons At Scenic Terrace
ADDITIONAL INFORMATION
Under Construction. "Welcome "Lake Hamilton" is named for the beautiful Lake of 35 miles of shoreline. Explore this impressive Seasons Fraser home. Included features: an inviting covered entry; a storage area; a spacious nook; a well-appointed kitchen offering 42" cabinets, quartz countertops, a refrigerator, a center island, and a roomy pantry; an expansive great room; a lavish primary suite showcasing a generous walk-in closet and a private bath; a convenient laundry boasting a washer and a dryer; a covered patio and a 2-car garage. This home also offers additional windows in select rooms. Tour today! ASK ABOUT OUR BELOW-MARKET RATES!
| All listing information is deemed reliable but not guaranteed and should be independently verified through personal inspection by appropriate professionals. Listings displayed on this website may be subject to prior sale or removal from sale; availability of any listing should always be independently verified. Listing information is provided for consumer personal, non-commercial use, solely to identify potential properties for potential purchase; all other use is strictly prohibited and may violate relevant federal and state law. Copyright 2024, My Florida Regional MLS DBA Stellar MLS. |
Lake Hamilton Real Estate
The median home value in Lake Hamilton, FL is $364,995. This is higher than the county median home value of $178,100. The national median home value is $219,700. The average price of homes sold in Lake Hamilton, FL is $364,995. Approximately 62.68% of Lake Hamilton homes are owned, compared to 10.85% rented, while 26.48% are vacant. Lake Hamilton real estate listings include condos, townhomes, and single family homes for sale. Commercial properties are also available. If you see a property you’re interested in, contact a Lake Hamilton real estate agent to arrange a tour today!
Lake Hamilton, Florida has a population of 1,531. Lake Hamilton is more family-centric than the surrounding county with 33.07% of the households containing married families with children. The county average for households married with children is 25.22%.
The median household income in Lake Hamilton, Florida is $50,625. The median household income for the surrounding county is $45,988 compared to the national median of $57,652. The median age of people living in Lake Hamilton is 39.6 years.
Lake Hamilton Weather
The average high temperature in July is 93.2 degrees, with an average low temperature in January of 46.7 degrees. The average rainfall is approximately 51.9 inches per year, with 0 inches of snow per year.
