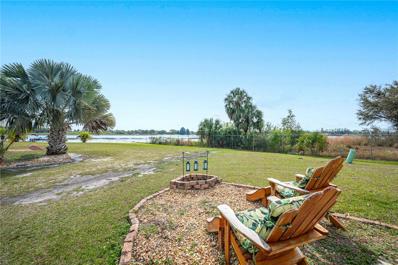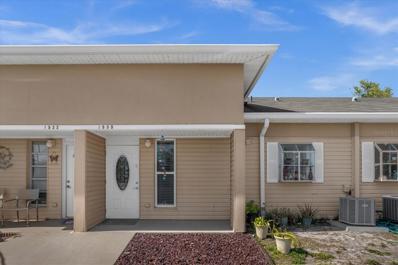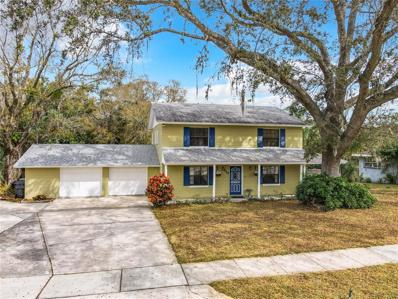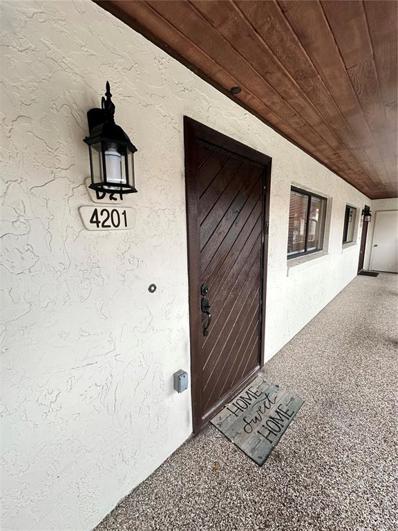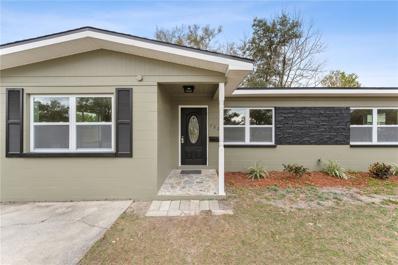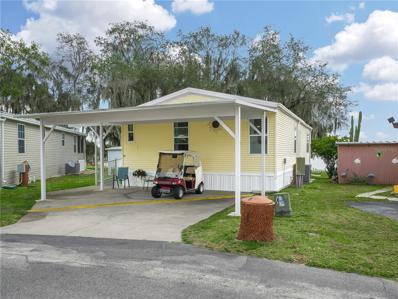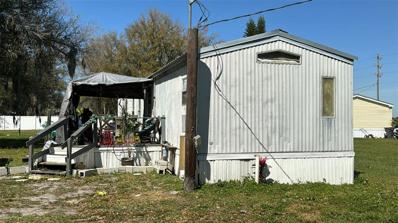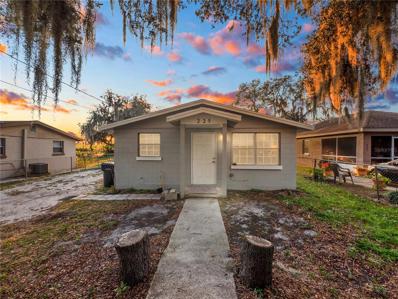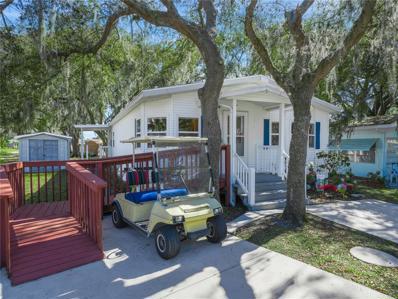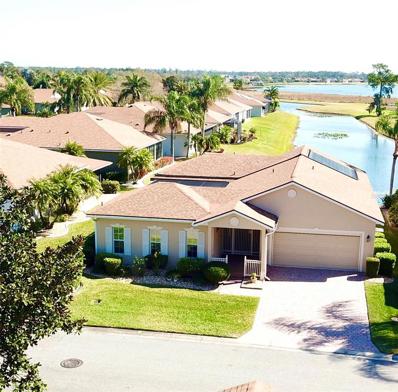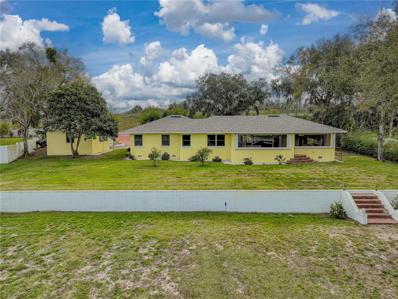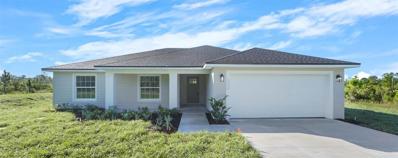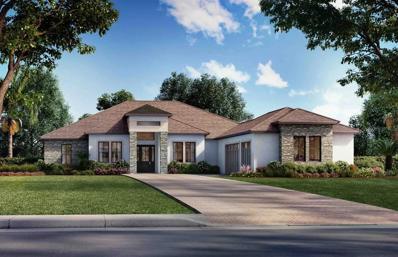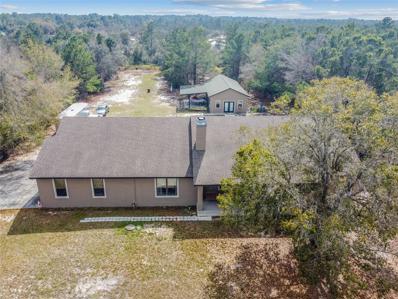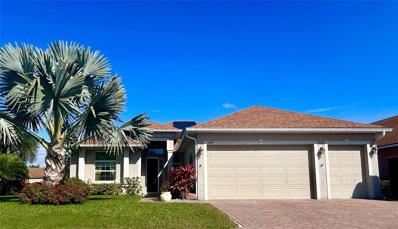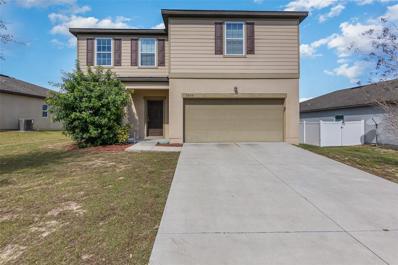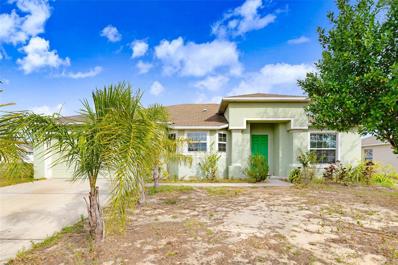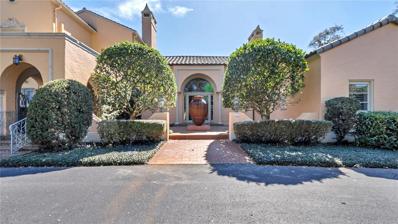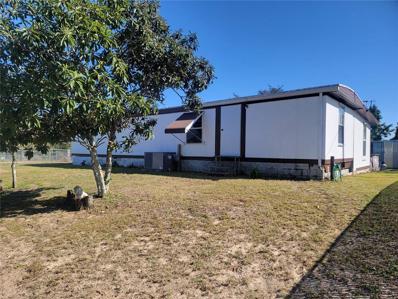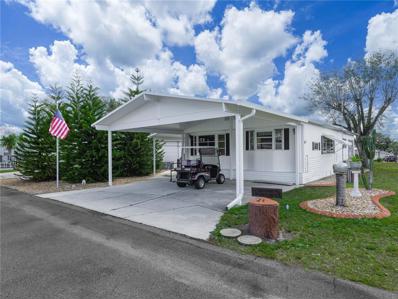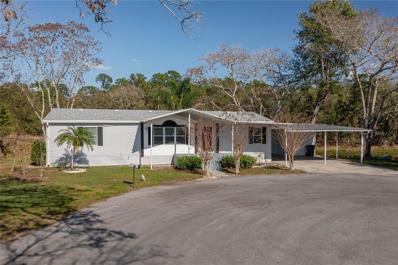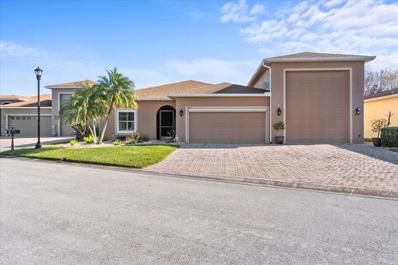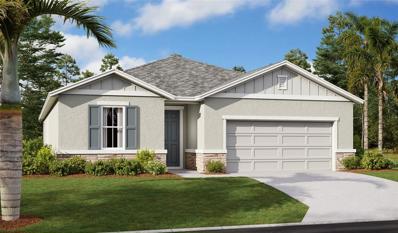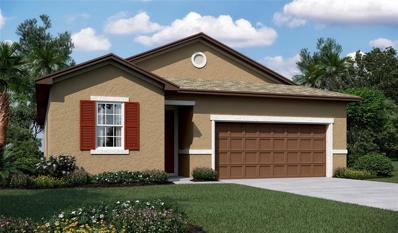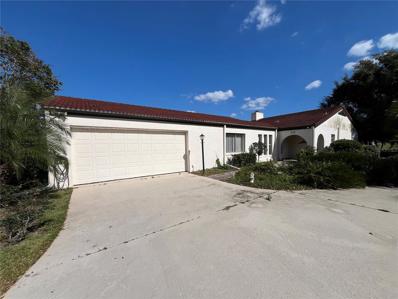Lake Wales FL Homes for Sale
- Type:
- Other
- Sq.Ft.:
- 1,152
- Status:
- Active
- Beds:
- 2
- Lot size:
- 0.11 Acres
- Year built:
- 2022
- Baths:
- 2.00
- MLS#:
- L4942987
- Subdivision:
- Saddlebag Lake
ADDITIONAL INFORMATION
FINANCING AVAILABLE WITH PREFERRED LENDER!!! Absolutely stunning! Welcome to your dream retirement haven nestled in the vibrant 55+ lakefront community of Saddlebag Lake Resort! This 2022 Skyline model exudes luxury living with a myriad of upgrades and features tailored for your utmost comfort and convenience. Upon entering, you're greeted by an inviting open floor plan adorned with real wood cabinets, an expansive island perfect for entertaining, and elegant crown molding throughout. The spacious living areas boast 9ft ceilings, creating an airy ambiance that elevates every moment spent indoors. The indoor laundry closet discreetly tucked away adds to the seamless flow of the home. Designed with accessibility in mind, this home features a wide covered walkway; and for enhanced energy efficiency and noise reduction, double pane windows. With a 3-car carport, parking is never an issue for you or your guests. Step onto the screened rear patio to experience the tranquility of lakeside living, offering breathtaking views of the water and conservation area. A bonus shed (12x8) provides additional storage space for your lawn tools, with a gas grill and potting bench and lawn care equipment included for added convenience. Embrace outdoor living with a landscaped yard equipped with a collected water irrigation system, minimizing your environmental impact while maintaining lush greenery. For peace of mind, a generator hookup and generator are included, ensuring uninterrupted power supply during any unforeseen outages. This home comes fully furnished, complete with a golf cart for exploring the community's endless amenities and activities. From the gated entrance and security patrol to the large pool and clubhouse, Saddlebag Lake Resort offers a plethora of amenities including tennis courts, horseshoe pits, a beach house, boat launch, billiards, library, and more. Additionally, homeowners have the flexibility to rent their properties without restrictions, allowing authorized renters to enjoy all amenities whether for a night, a season, or long-term. Onsite RV/Boat storage is also available for a low fee. Don't miss your chance to claim this unparalleled lakeside retreat as your own and indulge in the epitome of retirement living!
- Type:
- Condo
- Sq.Ft.:
- 860
- Status:
- Active
- Beds:
- 2
- Lot size:
- 0.03 Acres
- Year built:
- 1965
- Baths:
- 1.00
- MLS#:
- O6183759
- Subdivision:
- Lakeshore Club
ADDITIONAL INFORMATION
Come on in, the condo is fine! This beautiful unit has 2 bedrooms one bathroom and an additional room with no closet in the back. The kitchen was recently remodeled, and there's a stackable washer and dryer that conveys and a tankless water heater. HOA includes a community boat ramp, community pool, park, and much more. Schedule a showing today.
- Type:
- Single Family
- Sq.Ft.:
- 2,584
- Status:
- Active
- Beds:
- 4
- Lot size:
- 0.41 Acres
- Year built:
- 1968
- Baths:
- 3.00
- MLS#:
- P4929239
- Subdivision:
- Ridge Manor
ADDITIONAL INFORMATION
You will find lots of room in this cozy, two-story home that gleams with pride of ownership. The main living area is on the ground floor with a formal living room, dining room, kitchen, and boasts an amazing 12’ x 33’ family room/game room. The family room overlooks the large backyard with a relaxing, picturesque view of trees and foliage and with the added bonus of NO REAR NEIGHBORS. It’s also the perfect place for entertaining family and friends. The kitchen is spacious and has been remodeled with a center island/breakfast bar, an abundance of counter space with corian counter tops, wood cabinets and stainless-steel appliances. Upstairs you will find 3 bedrooms /2 baths which includes a 13’ x 19’ master bedroom suite with en-suite bath and large walk-in closet. You will also find a 2nd master bedroom downstairs with walk-in-closet and private bath (also doubling as the downstairs guest bath). Quality upgrades include 8 new double pane/insulated windows for energy conservation, a 2019 roof with 30-year shingles, 2022 hot water heater and 2021 A/C. Additional amenities include fresh paint, ceiling fans with lights, a fenced backyard and a workshop that is attached to the backside of the 20’ x 28’ double garage. NO HOA or DEED RESTRICTIONS. Ridge Manor subdivision is conveniently located to downtown, grocery & dining. Plus, the added bonus of being just outside the city limits so there are no city taxes to pay. With beautiful nearby lakes and popular Central Florida attractions just an hour away, this captivating home is a must see. CHECK OUT THE ATTACHED 3-D INTERACTIVE VIRTUAL TOUR AND THEN CALL TO SCHEDULE YOUR APPOINTMENT to see first-hand all that this home and all it has to offer.
- Type:
- Condo
- Sq.Ft.:
- 1,600
- Status:
- Active
- Beds:
- 2
- Lot size:
- 0.02 Acres
- Year built:
- 1984
- Baths:
- 2.00
- MLS#:
- L4942734
- Subdivision:
- Country Club Village Condo
ADDITIONAL INFORMATION
Price Improvement! Welcome to the Lake Wales Country Club Community!! This is a corner unit, and comes partially furnished!! This spacious 2 bedroom 2 bath condo with an amazing view of Par 5 on the beautiful 18 hole PGA Designed course, beautiful nature and pond! Updated kitchen with newer stainless steel appliances, granite counter tops, finished cabinets and brand new carpet. Spacious layout with the ability to enjoy an open concept or a separate dining/living room. Master En-suite bathroom boasts spa features AND a functioning jacuzzi tub! Cathedral ceilings throughout and an amazing oversized Florida Room/Lanai, fully screened in. Conveniently located to stay tucked away in serenity and shopping/dining options are also nearby. Carefree and low maintenance living awaits you, Make your appointment today!
- Type:
- Single Family
- Sq.Ft.:
- 1,288
- Status:
- Active
- Beds:
- 3
- Lot size:
- 0.17 Acres
- Year built:
- 1959
- Baths:
- 2.00
- MLS#:
- S5099172
- Subdivision:
- Warren Lakeside Park
ADDITIONAL INFORMATION
This is a fantastic opportunity to not only secure a great property but also to enjoy peace of mind with the added protection of a home warranty and some financial relief with the contribution towards closing costs. Welcome to your dream home! This newly fully renovated 3-bedroom, 2-bathroom gem is eagerly awaiting its forever family. Nestled in a desirable location, this residence boasts a thoughtfully designed split floor plan for optimal privacy and comfort. All new appliances along with a new roof and AC comes included with the purchase of this home. The property will appraise at the list price. The seller will contribute $2500 towards the closing cost from the list price.
- Type:
- Other
- Sq.Ft.:
- 1,152
- Status:
- Active
- Beds:
- 2
- Lot size:
- 0.11 Acres
- Year built:
- 2005
- Baths:
- 2.00
- MLS#:
- K4902423
- Subdivision:
- Saddlebag Lake
ADDITIONAL INFORMATION
This is the one you've been waiting for! Lakeside two bedroom/two bathroom well maintained Palm Harbor home in the sought after 55+ gated community of Saddlebag Lake Resort, where you own the land. Go boating and fishing from your own back yard! Breathtaking lake view from the open deck, as well as the kitchen, dining and living room! Crown molding throughout gives this home a touch of elegance. BRAND NEW ROOF! Fully furnished, just bring your suitcase and move right in. The GOLF CART is included in the list price! Enjoy the good life with all the parks' amenities: a heated community pool and hot tub; tennis, pickle ball and shuffleboard courts; a rec room with saunas, fitness equipment and pool tables; and a clubhouse where you can participate in planned activities. There's even a library and post office on site, not to mention a dog park, driving range and beach house that you can use for private parties at no cost, just reserve it! You can live here year round or make it your winter home. You own the land here, and the low HOA includes your water, sewer and trash pick-up, plus use of all the amenities. With so much to offer, this home won't last long, so schedule your private showing today!
- Type:
- Other
- Sq.Ft.:
- 924
- Status:
- Active
- Beds:
- 3
- Lot size:
- 0.3 Acres
- Year built:
- 1994
- Baths:
- 2.00
- MLS#:
- P4929175
- Subdivision:
- West Lake Wales
ADDITIONAL INFORMATION
MUST SEE! NO HOA! Lovely single wide manufactured home in Lake Wales, will meet all your property needs. Whether for investment or for a primary residence, this home is move-in ready and waiting for you! Easy access to Hwy 60. Located between Lake Wales & Bartow. Close to CSX Inter-Model Terminal. Nearby the proposed Polk Parkway extension. Potential location for future industrial growth. Nearby stores, restaurants, Lake Wales natural parks, and railroad siding. Seller or private financing available. Do not wait, it will not last long!
- Type:
- Single Family
- Sq.Ft.:
- 912
- Status:
- Active
- Beds:
- 3
- Lot size:
- 0.13 Acres
- Year built:
- 1964
- Baths:
- 1.00
- MLS#:
- L4942711
- Subdivision:
- Acreage
ADDITIONAL INFORMATION
Welcome to your 3 bedroom 1 bathroom home located conveniently in Lake Wales close to shopping, dining, and Bok Tower with easy access to Hwy 27. This home is perfect for first time home buyers or to purchase as an investment property. The interior has been freshly painted and new carpet installed in the bedroom. The open living area with tile flooring throughout leads to your kitchen with wood cabinets. There is an indoor laundry room with a door that leads to your large fully fenced in private backyard with no rear neighbors! The bedrooms are good size with fresh carpet. The bathroom offers a tiled shower/tub combo. Schedule your private showing today!
- Type:
- Other
- Sq.Ft.:
- 1,128
- Status:
- Active
- Beds:
- 2
- Lot size:
- 0.08 Acres
- Year built:
- 1993
- Baths:
- 2.00
- MLS#:
- K4902421
- Subdivision:
- Saddlebag Lake
ADDITIONAL INFORMATION
MASSIVE PRICE DROP! This well maintained and furnished 2/2 home is located in the much loved 55+ gated community of Saddlebag Lake Resort, where you own the land. The main living area has an open floor plan that is perfect for family gatherings or entertaining guests. You'll love the real wood cabinets and loads of counter space in the kitchen! The owners suite also has real wood cabinetry, a rare find that speaks of the quality of this home. The guest bedroom and bathroom give your overnight guests their own privacy. The full width family room at the back can double as office space or a craft room, and comes with a large storage closet. Storage and shade are king and this home has it in spades! Situated on a shaded lot, the home is perfectly located practically across the street from most of the amenities, including the clubhouse where you can participate in planned activities; the rec room where you can play a friendly game of pool or use the fitness equipment and saunas; a sparkling pool and hot tub; horse shoe pits; plus tennis, pickle ball and shuffleboard courts. When you're really ready to venture out, take your GOLF CART (yes, it goes with the home!) to the driving range, dog park or beach house. The low HOA includes all of this, plus your water, sewer and trash pick up. There's even a library and a post office on site. Isn't it time you came home to Saddlebag Lake Resort? Call now to schedule your private tour!
- Type:
- Single Family
- Sq.Ft.:
- 1,760
- Status:
- Active
- Beds:
- 3
- Lot size:
- 0.14 Acres
- Year built:
- 2003
- Baths:
- 2.00
- MLS#:
- P4929194
- Subdivision:
- Lake Ashton Golf Club Ph 02
ADDITIONAL INFORMATION
*GORGEOUS*UNIQUE POOL HOME LOCATED ON THE LAKE ASHTON! MOTIVATED SELLER! CDD PAID IN FULL- SAVING YOU THOUSANDS! NEW ROOF (2020) NEW WATER HEATER (2022) NEW A/C SYSTEM ( 2021) NEW EXTERIOR HIGH RATED DOUBLE PANE WINDOWS (2023) NEW EXTERIOR PAINTING (2022) ONE OF A KIND ~ COURTYARD POOL HOME located on the PREMIER LOT of BEAUTIFUL LAKE ASHTON! UNOBSTRUCTED views of LAKE ASHTON, CONSERVATION AREAS, GOLF COURSE and the most breathtaking MORNING SUNRISE! ALL this and more from your own back yard! This home is a MUST SEE to fully appreciate! Enter the covered front porch to your exquisite gated and screened entry opening into a fabulous welcoming private screened courtyard and wonderful saltwater heated pool - this is an entertainer's paradise! Immediately upon entering courtyard your guest suite awaits. Large guest suite overlooking the courtyard/pool ..this private guest suite will be the envy of all. The large guest suite is fully furnished, beautiful queen size bed, night stands, dresser, custom fan, fabulous walk-in closet w. custom shelving. The sunny guest bath with nice vanity and tiled shower/tub combination perfect for all ages! Gracious double sliding glass doors from the guest suite overlooking the beautiful screened courtyard & pool ~ your guest will feel more than pampered! As you walk through the courtyard to the covered walkway leading you to glass door of the main house, Opening into a foyer onto a gracious tiled living room, formal dining, kitchen OPEN CONCEPT living at its FINEST. (2)large sliding glass doors in the living room open onto a patio offering the most breathtaking views envied by all as you overlook beautiful Lake Ashton, freshwater ponds, conservation areas, panaramic view of the golf coures , birds, wildlife and beautiful morning sunrises It does not get better than this! Open kitchen features upgraded birch cabinets with crown,cabinet pantry, under cabinet lighting,recessed lighting, top of the line stainless steel appliances, granite counter tops, open granite snack bar overlooking additional eat-in dining area with sliding glass doors leading to the courtyard and pool area. Panaramic views throughout the home. Adjacent the living room features french doors to your tiled den/study overing the lake. Hallway to the Master suite offers convenient 1/2 bath, Large Master suite features large corner windows captializing on the lake view along with 2 large sliding glass overlooking pool and courtyard. Huge walk-in closet with custom shelving throughout optimizing use for terrific storage! Bright Master bath features fabulous large solar tube offering wonderful natural lighting, large marble vanity with his and her separate sinks, large linen closet, tile walk-in shower with shower seat. This is a home you MUST SEE! UPGRADES throughout, MEZMERIZING VIEWS and SO MUCH MORE! Call me today to schedule your appointment to see this home!
- Type:
- Single Family
- Sq.Ft.:
- 2,849
- Status:
- Active
- Beds:
- 3
- Lot size:
- 0.78 Acres
- Year built:
- 1950
- Baths:
- 4.00
- MLS#:
- P4929153
- Subdivision:
- Harrisons Tower View Heights
ADDITIONAL INFORMATION
This is a beautiful, tastefully updated home that sits high on a hill overlooking Lake Wailes. Rear of home faces Frontage Road and there is a sign at the gate. Bok Tower can be seen in the distance. NO HOA. The lot is .78 of an acre plus an additional smaller lot is included--great for overflow parking at the holidays. The living room, dining room and two bedrooms on the front of the home have gorgeous lake views. The living and dining rooms have large picture windows that let in lots of natural light. Storm shutters for these two windows were installed in 2023. This home has three spacious bedrooms and three and one-half baths. Two of the bedrooms have ensuite bathrooms. One of the master baths was just redone in 2021. All rooms in this 2800+ square foot home are large. There is a screened inground heated pool and spa that was just remarcited in 2023 and a new skimmer box installed also. The pool heater was replaced in 2022. There is a changing room off the pool for your guests. The home has a 400 amp electrical panel (2020) and was re-plumbed (2021). With the 400 amp service a car charger could easily be installed. New roof with hurricane rated shingles and storm shield was done in 2021. Luxury vinyl flooring (2022) is throughout the living areas of the home. There are two a/c units (2017) for the property. The water heater was installed in 2020. The large renovated kitchen (2021) has loads of wood cabinets, marble countertops and a beautiful exhaust hood for the stove. All kitchen appliances and the washer and dryer were added in 2021. The inside utility room is located off the kitchen along with the half bath. The half bath was updated in 2022. The two car garage is oversized. There is also a detached 21 x 17 garage with new wiring and 220 amp service (2022). The attic has had extra insulation added also (2023). There is a 3 horsepower pump on the well for irrigation. New electronics for the well (2023). The rear of the property has a concrete wall and electronic gates (openers installed in 2023) for privacy. There is also a large horseshoe-shaped driveway that can park multiple vehicles. Outdoor wall security lighting was upgraded to LED (2020). This property has such character and charm and has been lovingly restored. There is a walking trail around the lake and lots of activities nearby. The property is conveniently located to shopping, Legoland, Disney World and all that Central Florida has to offer.
- Type:
- Single Family
- Sq.Ft.:
- 2,000
- Status:
- Active
- Beds:
- 4
- Lot size:
- 1 Acres
- Year built:
- 2024
- Baths:
- 3.00
- MLS#:
- T3504309
- Subdivision:
- Woodlands
ADDITIONAL INFORMATION
Pre-Construction. To be built. Pre-Construction. To be built. $15,000 Builder's Credit towards Closing Costs. Build your dream home on this beautiful 1+ acre corner property. Home features include an open floor plan, Gourmet Kitchen with quartz countertops, 42" upper slow close cabinets with additional stacked upper cabinets for extra storage, slow close cabinet drawers, kitchen tile backsplash, floor to ceiling tile in all bathroom tub and showers, 10' ceiling, crown molding throughout living, kitchen, and master bedroom, base molding, your choice of flooring throughout, custom closet organizing system in his and her master walk-in closets as well as guest room closets, 16 SEER high efficiency variable speed HVAC system, masonry core fill insulation, Energy Star stainless steel appliances, Energy Star vinyl insulated Low-E windows, energy efficient LED lights throughout, water filtration system, epoxied garage floor, Wi-Fi-enabled thermostat, and full paver driveway. Buyer will be able to select cabinets, flooring, counters and paint colors and other add-ons options at an extra cost. Florida Friendly Landscaping. Septic system, domestic water well, and site prep included. Property located in a Golfing and Boating and Fishing Community, Indian Lakes Estates, a gorgeous, natural surroundings midway between the Atlantic Ocean and the Gulf of Mexico. Lake Wo-oh-ya-Kapka, upon which the development at Indian Lake Estates borders, offers 18-hole golf course, boating, fishing, water skiing, and other water sports. ** Lake Wales is just a great and peaceful place to live.**
- Type:
- Single Family
- Sq.Ft.:
- 2,000
- Status:
- Active
- Beds:
- 4
- Lot size:
- 1.17 Acres
- Year built:
- 2024
- Baths:
- 3.00
- MLS#:
- T3504296
- Subdivision:
- Woodlands
ADDITIONAL INFORMATION
Pre-Construction. To be built. Pre-Construction. To be built. $15,000 Builder's Credit towards Closing Costs. Build your dream home on this beautiful 1+ acre corner property. Home features include an open floor plan, Gourmet Kitchen with quartz countertops, 42" upper slow close cabinets with additional stacked upper cabinets for extra storage, slow close cabinet drawers, kitchen tile backsplash, floor to ceiling tile in all bathroom tub and showers, 10' ceiling, 5-1/4 crown molding throughout living, kitchen, and master bedroom, 5-1/4 base molding, your choice of flooring throughout, custom closet organizing system in his and her master walk-in closets as well as guest room closets, 16 SEER high efficiency variable speed HVAC system, masonry core fill insulation, Energy Star stainless steel appliances, Energy Star vinyl insulated Low-E windows, energy efficient LED lights throughout, water filtration system, epoxied garage floor, Wi-Fi-enabled thermostat, and full paver driveway. Buyer will be able to select cabinets, flooring, counters and paint colors and other add-ons options at an extra cost. Florida Friendly Landscaping. Septic system, domestic water well, and site prep included. Property located in a Golfing and Boating and Fishing Community, Indian Lakes Estates, a gorgeous, natural surroundings midway between the Atlantic Ocean and the Gulf of Mexico. Lake Wo-oh-ya-Kapka, upon which the development at Indian Lake Estates borders, offers 18-hole golf course, boating, fishing, water skiing, and other water sports. ** Lake Wales is just a great and peaceful place to live.**
- Type:
- Single Family
- Sq.Ft.:
- 3,372
- Status:
- Active
- Beds:
- 4
- Lot size:
- 2.44 Acres
- Year built:
- 2006
- Baths:
- 4.00
- MLS#:
- U8230748
- Subdivision:
- Not In Subdivision
ADDITIONAL INFORMATION
Seller motivated, bring all offers!! Welcome to this exceptional pool home boasting 4 bedrooms and 3.5 baths, offering a perfect blend of comfort, privacy, and space without the burden of HOA fees. Situated on 2.44 acres at the end of a private road with the serene backdrop of Lake Wales Ridge State Forest on three sides, this custom-built block and stucco residence promises a tranquil lifestyle. Step inside to discover a thoughtfully designed open floor plan with a spacious great room featuring a soaring 14-foot cathedral ceiling, ideal for gatherings with loved ones. The kitchen is a chef's delight, equipped with 42-inch upper cabinets, double ovens, a 5-burner cooktop, microwave, dishwasher, and a substantial island offering seating for 10. A sizable walk-in pantry with wood shelving provides ample storage. French doors lead to a versatile space that can be used as an office, hobby room, or homeschooling area. Cozy up by the beautiful stone fireplace or step through the triple glass sliding doors to the covered rear patio overlooking the sparkling pool. The expansive laundry room features a folding counter, built-in cabinets, and a closet, while a spacious hallway area offers additional workspace or a desk. Two of the generously sized bedrooms boast en-suite bathrooms with walk-in showers, and one includes a large tub. The attached garage includes an air-conditioned storage room for added convenience. Outside, a detached building measuring 50' x 24' offers a 21' x 21' garage/work/storage space with its own electric meter, AC system, and wiring for a water heater, presenting endless possibilities for customization. Additional features of this remarkable property include two water heaters and two air conditioning systems, a security system, outdoor pool shower, baby security fencing, and a speaker system in the great room and patio. This beautiful home is only 3 minutes from Lake Walk-In-Water Boat Ramp where you will have access to Lake Weohyakapka. Lake Wales Ridge State Forest is a great area for hunting. Don't miss the opportunity to make this extraordinary property your own—schedule your appointment to view it today! All measurements are approximate, and all information is believed to be accurate but not guaranteed.
- Type:
- Single Family
- Sq.Ft.:
- 2,142
- Status:
- Active
- Beds:
- 3
- Lot size:
- 0.21 Acres
- Year built:
- 2017
- Baths:
- 2.00
- MLS#:
- P4929098
- Subdivision:
- Lake Ashton Golf Club Ph 06
ADDITIONAL INFORMATION
BEAUTIFUL POOL HOME! POPULAR 3 bedroom/2 bath with office/study 'CERTIFIED GREEN' home with SOLAR PANELS located on a lushly landscaped oversized corner lot ~ located in CENTRAL FLORIDA'S PREMIERE ACTIVE ADULT COMMUNITY -beautiful LAKE ASHTON! Upgrades from floor to finishes! Welcoming beautifully landscaped front entryway, to gorgeous glass front door opening into this fabulous open concept living - all will desire! Gorgeous wood look tile throughout, inviting large sunny great room graciously overlooking this gorgeous, upgraded kitchen. Kitchen features 42' soft close, white glazed cabinets with crown, lower cabinets with custom bank of drawers throughout, stainless steel appliances, gorgeous granite brings together the entire kitchen complimented with wonderfully tiled backsplash and fabulous upgraded large single basin granite sink. The storage created in this oversized FLEX SPACE off the kitchen- will be the envy of all! From floor to ceiling and wall-to-wall custom storage, featuring large cabinets, pull out drawers, custom designed dedicated office space, washer dryer and laundry tub. Through this large FLEX SPACE laundry room opening into this double car plus golf cart custom built oversized garage, dedicated work bench and abundance of storage. Having the Master ensuite and the guest quarters on opposite sides (split plan) this floor plan offers complete privacy for all. Large master ensuite offers oversized windows, (2) large his & her walk-in closets, separate elevated his & her vanities, huge tile walk-in shower w/ bench and private water closet. The entire back of the great room is a backdrop of (3) large sliding glass doors that open into an expansive extended roof and screened veranda. This oversized veranda offers large sitting area and your own luxurious swim spa! Surrounded by strategically placed beautiful tropical landscaping offering breathtaking views as well as wonderful privacy as you enjoy this outside paradise all year round! This home is a MUST TO SEE! EFFICENCY, LUXURY and more! Call for your private showing today!
$312,100
1060 Naes Lane Lake Wales, FL 33853
- Type:
- Single Family
- Sq.Ft.:
- 1,986
- Status:
- Active
- Beds:
- 4
- Lot size:
- 0.15 Acres
- Year built:
- 2017
- Baths:
- 3.00
- MLS#:
- O6175938
- Subdivision:
- Whispering Rdg Ph 1
ADDITIONAL INFORMATION
Located in an established community, this 4 bedroom/2.5 bathroom home is a short distance from Bok Tower Gardens and Crystal Lake Park. Inside, you will find an open floor plan, granite counter tops, and stainless steel appliances. The large backyard is partially fenced and ready to host friends or a enjoy a relaxing weeknight meal. A combination of modern fixtures and natural lighting from the large windows ensure the space feels bright and welcoming. Schedule a showing today.
- Type:
- Single Family
- Sq.Ft.:
- 1,719
- Status:
- Active
- Beds:
- 4
- Lot size:
- 0.21 Acres
- Year built:
- 2017
- Baths:
- 2.00
- MLS#:
- S5099395
- Subdivision:
- Sunset Pointe Ph 3
ADDITIONAL INFORMATION
Seller Motivated!!! Don't wait!! This spacious property boasts four bedrooms and two full baths, providing ample space for your family to grow and thrive. Conveniently located near shops and restaurants, you'll enjoy easy access to all the amenities you need for comfortable living, community park located closely for a growing family. What sets this home apart is its prime location in an area undergoing new construction, driving up property values. With no construction delays, you can move in and start making memories right away. Don't miss out on this opportunity to settle into the perfect home in an unbeatable location!
- Type:
- Other
- Sq.Ft.:
- 3,127
- Status:
- Active
- Beds:
- 2
- Lot size:
- 1.41 Acres
- Year built:
- 1927
- Baths:
- 3.00
- MLS#:
- P4929138
- Subdivision:
- Mountain Lake Unrec
ADDITIONAL INFORMATION
WELCOME TO VILLA LAGO, a lovely, historic 1927 waterfront home with stunning views of majestic Mountain Lake. Upon entering through the original French front doors, you are greeted by an expansive living room with ornamental wooden and ironwork cathedral ceilings. The living room offers two seating arrangements, one for lounging and enjoying your favorite show; the other by the fireplace (converted to gas) for reading or quiet conversation. Beyond the living room, step down into the formal dining room with an entire wall of windows facing out to the screened lanai which offers amazing views of the water. Into the bright and airy kitchen where you will find updated cabinetry, a kitchen island as well as new modern appliances including double ovens, a Sub-zero refrigerator, wine cooler, cooktop and two Miele dishwashers. There is also a windowed breakfast nook for taking in the morning views. The master bedroom, which is located on the far west end of the home, is an owner's retreat with wooden cathedral ceilings, a seating area with views of the water and original fireplace (converted to gas). The bedroom is en-suite and offers a large walk-in closet, brand new resort style bathroom features walk-in shower and double vanity sinks. Other amenities within the home are a cozy, wood paneled library or potential 3rd bedroom with built-in shelving, a nicely sized guest bedroom which is also en-suite, a 3rd full bath with shower for additional guest and over sized two car garage which will accommodate your vehicles as well as golf cart. This is truly a remarkable property and one worthy of preview.
- Type:
- Other
- Sq.Ft.:
- 957
- Status:
- Active
- Beds:
- 3
- Lot size:
- 1.35 Acres
- Year built:
- 1991
- Baths:
- 1.00
- MLS#:
- P4929126
- Subdivision:
- Not In Subdivision
ADDITIONAL INFORMATION
Come see this beautifully kept manufactured home on more than one acre of cleared land. This home is 3 bedrooms 1 bath and has plenty of space and no HOA . The Primary bedroom of this home comes with a beautiful custom built closet and bookshelf. The bathroom has custom built shelving with a rustic sliding barndoor. Dual sinks are in the kitchen with a spacious attached breakfast bar. On the property there are 24 fruit trees , a shed to store boats/equipment and a pool with a built on deck. This property is located a short distance from Cherry pocket and is the perfect place if you are looking for a quiet and serene area. Schedule your showing today !
- Type:
- Other
- Sq.Ft.:
- 816
- Status:
- Active
- Beds:
- 2
- Lot size:
- 0.1 Acres
- Year built:
- 1988
- Baths:
- 2.00
- MLS#:
- K4902413
- Subdivision:
- Saddlebag Lake
ADDITIONAL INFORMATION
This furnished and turnkey two bedroom, two bathroom park model home is located in the sought after 55+ gated community of Saddlebag Lake Resort, where you own the land! The entire home is on one level, there's no going up and down stairs once inside. The full width owners suite at the back of the home has privacy screens on all the windows. There's a guest bedroom and a sleeper sofa in the living room, so there's plenty of sleeping quarters for the kids and grandkids when they visit. The kitchen has a good number of cabinets, and has been upgraded with anti-microbial Silestone solid surface counter tops. The attic storage gives you plenty of space to put all your extra gear, and if that's not enough room you can always use the shed, which has power so it doubles as a work shop. The beautiful GOLF CART under the carport is included in the list price! You'll be traveling in style as you go to enjoy all the resort has to offer, including a clubhouse where you can participate in planned activities, a sparkling community pool, screen-enclosed hot tub, pickle ball, tennis and shuffleboard courts, horse shoe pits, a beach house with a full kitchen and covered patio that you can reserve at no cost for private parties, a dog park for your furry family members, a driving range, a rec room with pool tables, fitness equipment and saunas, not to mention access to Saddlebag Lake where you can go boating and fishing to your hearts content. There's even a library here, and an onsite post office. The low HOA dues include all the amenities plus your water, sewer and trash pick-up. With all this home has to offer, it won't last long so call today to schedule your private tour!
- Type:
- Other
- Sq.Ft.:
- 1,512
- Status:
- Active
- Beds:
- 3
- Lot size:
- 0.28 Acres
- Year built:
- 1998
- Baths:
- 2.00
- MLS#:
- P4929016
- Subdivision:
- Caloosa Lake Village
ADDITIONAL INFORMATION
BEAUTIFUL CANAL FRONT HOME ON DOUBLE LOT with the canal flowing into Crooked Lake! Move-In Ready, this 3 BD/ 2 BA double wide home has been well-maintained and offers a desirable floor plan with split bedrooms and indoor laundry room. Nice features that add to the openness of the home’s design are neutral laminate planks floors throughout, vaulted ceilings and built-in entertainment center. The living room connects to the dining room where sliding glass doors lead to a large deck overlooking the canal. A light and airy kitchen provides plenty of cabinets and stands just off the dining room for easy access. Within the en suite master quarters is a walk-in closet and spacious bathroom offering a lengthy vanity, walk-in shower and separate tub. The two split bedrooms have walk-in closets giving plenty of storage. At the far end of the kitchen is the laundry room with exterior doors to the deck and to the double carport with storage room. Whether you are a full-time Florida resident, seasonal or an investor, this is a house you must see. Convenient location to US Hwy. 27, two nearby colleges, charter schools, convenient store and restaurants, this adorable home and its access to Crooked Lake is a prime property!
- Type:
- Single Family
- Sq.Ft.:
- 2,468
- Status:
- Active
- Beds:
- 2
- Lot size:
- 0.2 Acres
- Year built:
- 2007
- Baths:
- 2.00
- MLS#:
- L4942378
- Subdivision:
- Lake Ashton Golf Club Ph 05
ADDITIONAL INFORMATION
This home is perfect for all the car, motorcoach, and golfing enthusiasts! *QUALIFIES FOR AN ASSUMABLE VA Loan at 2.25%* Experience the pinnacle of luxury living in this stunning upgraded waterfront home nestled within the Lake Ashton 55+ Golf Community. As you step into this home through the screened front foyer, you'll immediately be captivated by the seamless blend of elegance and functionality. Revel in the warmth of an open floor plan, new wood-grain LVP flooring, enhanced by arched doorways, custom lighting, and ceiling fans. The kitchen boasts a wealth of features, including a spacious breakfast bar, 42” wood cabinets with crown molding, new stainless steel appliances, a bank of drawers/pantry, granite countertops, a built-in wine rack, and a custom desk/coffee bar area. The guest bedroom, strategically located at the front of the home, is accompanied by a well-appointed bathroom featuring a tile surround tub/shower combo, custom wainscot, and stylish fixtures. A versatile bonus room, situated between the guest and primary bedrooms, can serve as an additional third bedroom, formal dining room, or office space. The home was updated with new storm-rated windows (2023) and plantation shutters. The primary bedroom, tucked away for privacy, offers an adjoining sitting area with breathtaking views of a serene pond and wooded preserve. The primary bathroom exudes elegance with custom wainscot, a tiled shower with a seat, double vanities boasting beautiful Corian countertops, new lighting, and a spacious walk-in closet. There is an expansive Florida room, bathed in sunlight and offering panoramic views of the pond, wooded preserve, and abundant wildlife. Step outside to an enchanting screened patio, perfect for relaxation and bird watching. The motor coach garage, measuring 16' x 50', accommodates a 40' coach/boat with ample space to spare with full motorcoach hookups. A separate air-conditioned workshop/craft room at the rear of the garage features pull-down attic stairs for additional storage. The garage is equipped with full hookups for 50 AMP electrical, sewage dump, and freshwater connection, with loft storage and a retractable double car screen door for efficient ventilation. More recent upgrades include a new roof (2023), storm-rated windows (2023), LVP flooring (2022), solar tubes (2022), interior paint (2022), and a screened paver patio (2022). Lake Ashton amenities abound, offering a 24-hour manned gatehouse, boat dock and ramp, gated RV and boat storage facility, clubhouse with restaurant and lounge, live entertainment, movie theater, bowling alley, fitness center, sauna, library, tennis courts, shuffle and bocce ball courts, life-sized chess, manicured gardens, veterans memorial, oversized heated pool, whirlpool spa, billiard room, arts and crafts room with kiln, two 18-hole golf courses, golf professionals, pro shop, driving range, short-game area, and three pet parks. This is not just a home; it's a lifestyle. Immerse yourself in the unparalleled elegance and amenities of Lake Ashton – your dream home awaits.
- Type:
- Single Family
- Sq.Ft.:
- 2,070
- Status:
- Active
- Beds:
- 4
- Lot size:
- 0.12 Acres
- Year built:
- 2024
- Baths:
- 3.00
- MLS#:
- S5099018
- Subdivision:
- Seasons At Mabel Place
ADDITIONAL INFORMATION
An inviting covered entry; a spacious great room; a well-appointed kitchen offering quartz countertops, 42" cabinets, stainless-steel appliances, a refrigerator, a breakfast bar, a walk-in pantry and a center island; an open dining area; a lavish primary suite showcasing a generous walk-in closet and a private bath with double sinks; a convenient laundry; a covered patio and a 2-car garage. This home also offers additional windows and ceiling fan prewiring in select rooms
- Type:
- Single Family
- Sq.Ft.:
- 1,910
- Status:
- Active
- Beds:
- 4
- Lot size:
- 0.12 Acres
- Year built:
- 2024
- Baths:
- 2.00
- MLS#:
- S5099012
- Subdivision:
- Seasons At Mabel Place
ADDITIONAL INFORMATION
Under Construction. Covered Patio, 2nd sink in Master Bath, and Bathroom 2, 8' Barn Door at Master Bath, 2 additional windows in Great Room, 2' Crowns in kitchen, Stainless Steel Appliances, Top load White Washer & Dryer, 42" White Cabinets, Quartz counter tops in Kitchen, Luxury Vinyl Plank flooring in select rooms. Carpet in bedrooms, 2- car garage
- Type:
- Other
- Sq.Ft.:
- 1,468
- Status:
- Active
- Beds:
- 2
- Lot size:
- 0.19 Acres
- Year built:
- 1986
- Baths:
- 2.00
- MLS#:
- P4929052
- Subdivision:
- Country Club Village Ph 02
ADDITIONAL INFORMATION
PARTIALLY FURNISHED VILLA in Desirable Country Club Golf Community in Lake Wales, FL - Perfect winter home to enjoy the community pool, golfing as much as you want, peaceful tranquil setting with view of 2nd fairway on the golf course, this home is just across the street from the community clubhouse with heated pool. The kitchen has been remodeled and has beautiful cabinetry and solid surface countertops, newer lighting small breakfast nook -This home has wood parquet flooring in many of the areas, tongue-n-groove and vaulted ceilings, a small courtyard and paver stone walkways and patio. Master Bedroom has golf course view, yet private. The master suite offers dual closets, beautiful bathroom with granite countertops large walk in tile and glass shower. Many extras in this beautiful community and convenient to shopping only an hour to Vero Beach and many of the attraction in Central Florida
| All listing information is deemed reliable but not guaranteed and should be independently verified through personal inspection by appropriate professionals. Listings displayed on this website may be subject to prior sale or removal from sale; availability of any listing should always be independently verified. Listing information is provided for consumer personal, non-commercial use, solely to identify potential properties for potential purchase; all other use is strictly prohibited and may violate relevant federal and state law. Copyright 2024, My Florida Regional MLS DBA Stellar MLS. |
Lake Wales Real Estate
The median home value in Lake Wales, FL is $265,000. This is higher than the county median home value of $178,100. The national median home value is $219,700. The average price of homes sold in Lake Wales, FL is $265,000. Approximately 47.94% of Lake Wales homes are owned, compared to 37.83% rented, while 14.23% are vacant. Lake Wales real estate listings include condos, townhomes, and single family homes for sale. Commercial properties are also available. If you see a property you’re interested in, contact a Lake Wales real estate agent to arrange a tour today!
Lake Wales, Florida has a population of 15,401. Lake Wales is more family-centric than the surrounding county with 26.33% of the households containing married families with children. The county average for households married with children is 25.22%.
The median household income in Lake Wales, Florida is $40,499. The median household income for the surrounding county is $45,988 compared to the national median of $57,652. The median age of people living in Lake Wales is 37.7 years.
Lake Wales Weather
The average high temperature in July is 92.6 degrees, with an average low temperature in January of 48.7 degrees. The average rainfall is approximately 51.6 inches per year, with 0 inches of snow per year.
