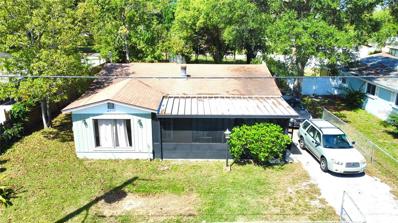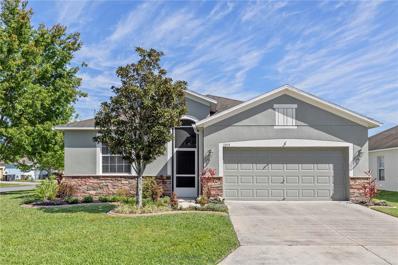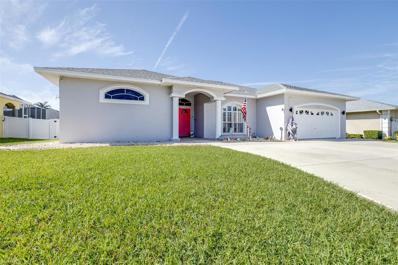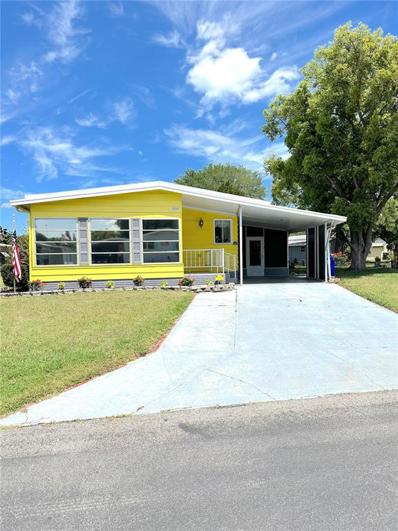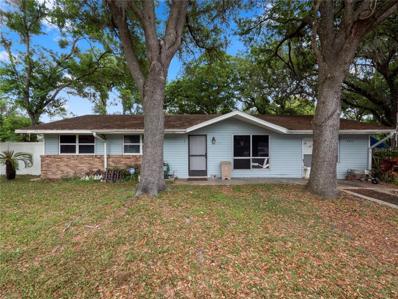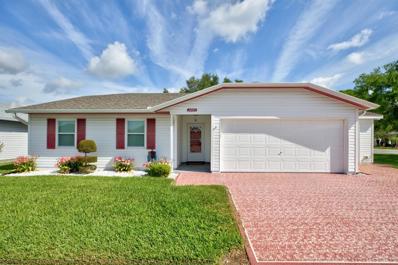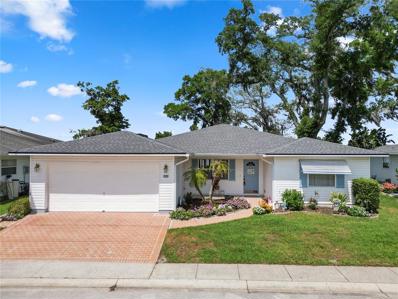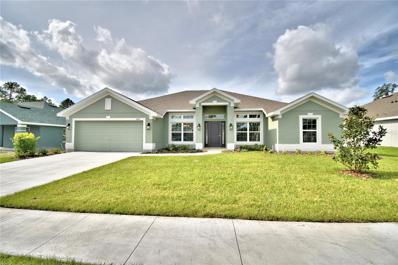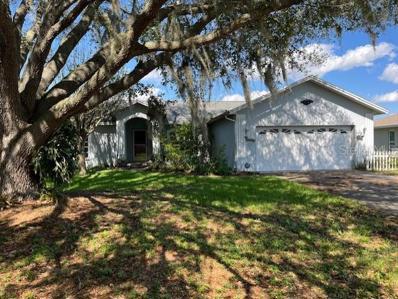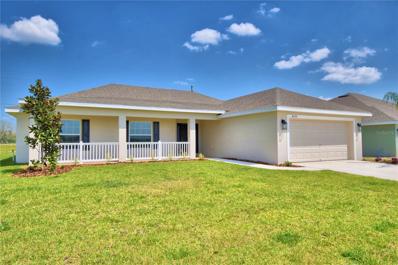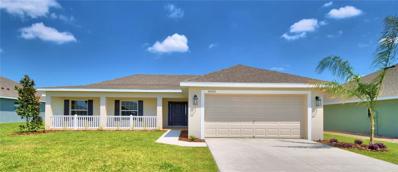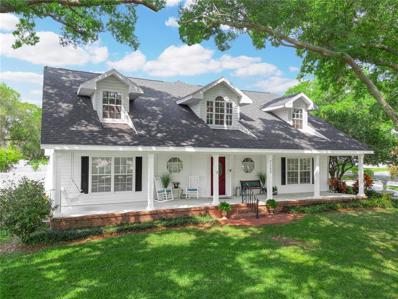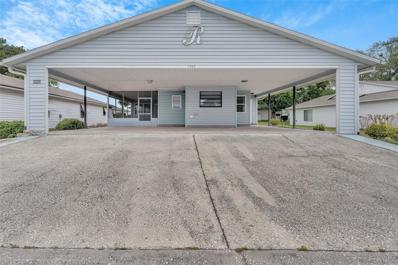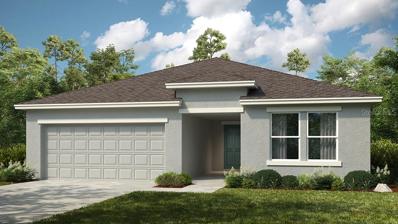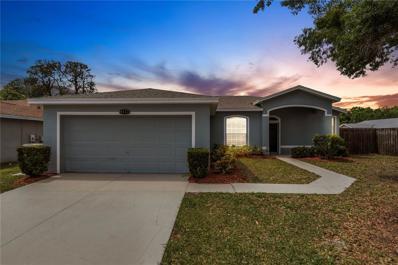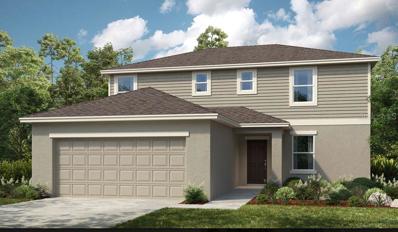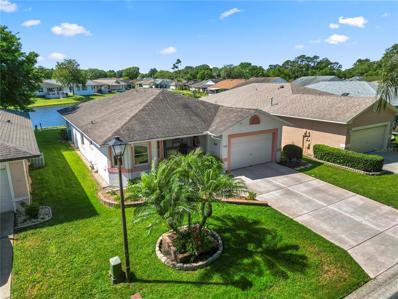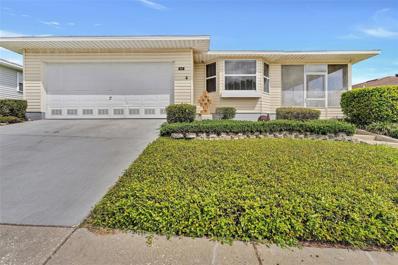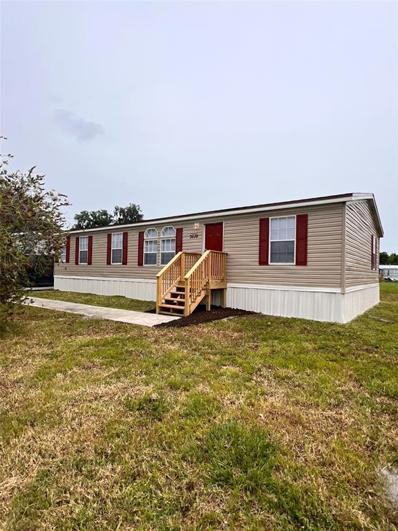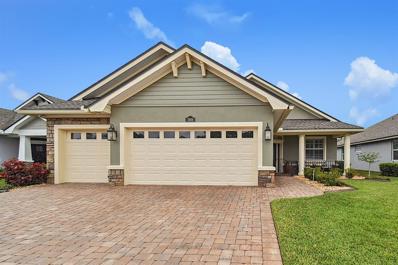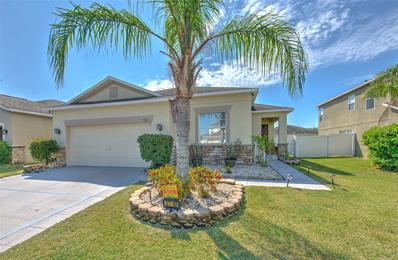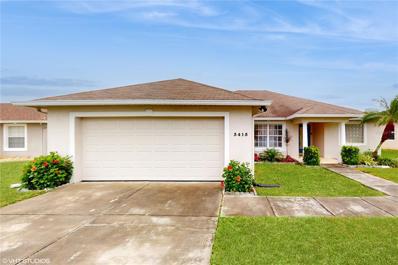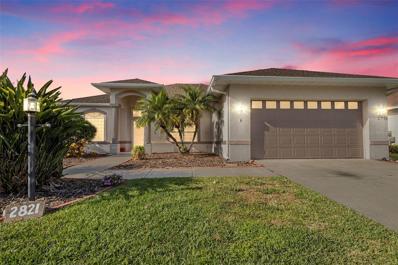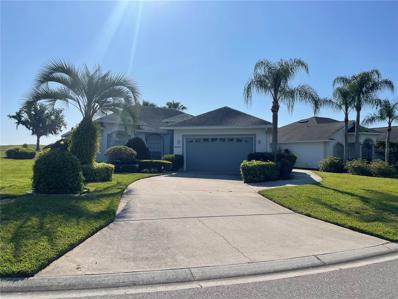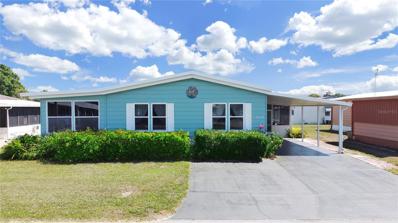Lakeland FL Homes for Sale
$220,000
4734 Pilgrim Lane Lakeland, FL 33810
- Type:
- Single Family
- Sq.Ft.:
- 810
- Status:
- Active
- Beds:
- 3
- Lot size:
- 0.17 Acres
- Year built:
- 1972
- Baths:
- 1.00
- MLS#:
- O6194071
- Subdivision:
- Colonial Terrace
ADDITIONAL INFORMATION
Amazing LOCATION NO HOA This 3 bedroom 1 bath residence offers freedom from restrictive HOA regulations, allowing you to personalize your property to your preferences. Enjoy the peace of mind of owning your own space without the additional financial burden of monthly HOA dues. You can have the BEST of both worlds. NO HOA and closed to EVERYTHING you need. Lakeland MALL, Restaurants, Grocery Stores, Sams Club right next to your neighborhood, Mechanics, Shopping Centers, Lots of Entertainment minutes away from I-4 and lets not forget your minutes away from Tampa and closed to I-4 to orlando area. Look no more this is the most perfect location. Schedule your Showing Today!!
- Type:
- Single Family
- Sq.Ft.:
- 1,670
- Status:
- Active
- Beds:
- 3
- Lot size:
- 0.2 Acres
- Year built:
- 2009
- Baths:
- 2.00
- MLS#:
- L4943634
- Subdivision:
- Cedarcrest
ADDITIONAL INFORMATION
MOVE IN READY! Welcome to your new home, where convenience meets style in a harmonious blend! This 3-bedroom, 2-bath residence is move-in ready, offering high ceilings and practical luxury laminate plank flooring throughout the living areas and bedrooms. The kitchen, both functional and stylish, features granite countertops and a generous breakfast nook for your morning rituals. Prefer your morning coffee outside? There is a lovely screened in lanai just off the great room! The home is illuminated by updated lighting fixtures, creating a welcoming atmosphere in every room.The primary bedroom is comfortably spacious, including a walk-in closet and an en-suite bathroom with a dual sink vanity, walk-in shower, and a relaxing garden tub. There are 2 additional bedrooms, a hall bathroom, and a inside laundry room for your convenience. There is also an attached 2 car garage. Enjoy the versatility of a screened back patio for quiet evenings, and the open patio is ideal for outdoor grilling and gathering. This home combines ease of living with the little luxuries that make living the Florida lifestyle a pleasure! Make your Showing Appointment today!
- Type:
- Single Family
- Sq.Ft.:
- 2,358
- Status:
- Active
- Beds:
- 4
- Lot size:
- 0.22 Acres
- Year built:
- 2001
- Baths:
- 2.00
- MLS#:
- T3516690
- Subdivision:
- Canterburry
ADDITIONAL INFORMATION
Come see this meticulously maintained and completely upgraded 4-bedroom, 2-bathroom home. Upon entry, you're greeted by an open layout and luxurious vinyl floors throughout . The kitchen looks out onto the spacious family room, lanai, and is connected to the dining room. Perfect for entertaining guests. Enter the spacious Master Bedroom featuring two walk-in closets for ample storage. The master bathroom boasts two separate vanities, providing plenty of space and enhanced by wonderful lighting. Step outside to discover a roomy lanai complete with a hot tub and a stunning saltwater pool. The lanai features a convenient pass-through window into the kitchen, ideal for summer BBQs. Additionally, the roof, recently replaced just three years ago, offers enhanced peace of mind and longevity to your investment. Nestled in the sought-after Canterbury community and near restaurants and grocery stores, this residence embodies the luxurious and convenient Florida lifestyle. Don't overlook the opportunity to claim this home as your own. Schedule a showing today!
- Type:
- Other
- Sq.Ft.:
- 1,040
- Status:
- Active
- Beds:
- 2
- Lot size:
- 0.13 Acres
- Year built:
- 1982
- Baths:
- 2.00
- MLS#:
- T3515620
- Subdivision:
- Foxwood Lake Estates Ph 01
ADDITIONAL INFORMATION
Price Reduction! Enjoy this roomy, move-in ready 2bed/2bath home in the beautiful and quiet 55+ community of Foxwood Lake Estates. This home offers new carpets in both bedrooms and new indoor/outdoor carpet in the front sunroom and the covered side porch at the entrance area to the house. The home is ADA compliant with a weather-shielded handicap ramp in the side porch area for easy access into the home as well as a newly updated ADA compliant bathroom. The master bedroom has a large walk-in closet and a master bath with shower and tub. There is also a separate laundry room and storage room located off the side porch for added convenience. Plus, this home is conveniently situated just a short distance from the serene lake and many of the amenities and activities that Foxwood Lake Estates has to offer. The large clubhouse has a billiard room, sauna room, fitness center, library, and houses a variety of social events. Out on the grounds is a heated pool, a covered spa/hot tub, lighted and covered shuffleboard courts, bocce and pickleball courts, corn hole, horseshoe pits, and a putting green. The fish-stocked lake is surrounded by a paved sidewalk with sitting areas to enjoy the peaceful surroundings. For the social side of life, there is a bowling and golf league, computer club, dinner and breakfast socials, bingo, floor exercise classes, pool aerobics, and the list goes on. Make the move and enjoy your new home in a lovely community where you own the land! This is not a land-lease community. Motivated Seller!
$225,000
2415 Sutton Road Lakeland, FL 33810
- Type:
- Single Family
- Sq.Ft.:
- 1,325
- Status:
- Active
- Beds:
- 3
- Lot size:
- 0.25 Acres
- Year built:
- 1973
- Baths:
- 2.00
- MLS#:
- L4943718
- Subdivision:
- J & J Manor
ADDITIONAL INFORMATION
ATTENTION INVESTORS! Opportunity for a rehab or with some work has great rental potential! Located conveniently in North Lakeland on a corner lot making easy access to the back yard. This home offers 3 bedrooms and 2 bathrooms with tile flooring throughout the main living areas and bathrooms. The primary bedroom is large with an attached bathroom. The hall bathroom offers a tub/shower combination and an updated vanity. There was a previous conversion that was enclosed to offer additional living space, or could be another bedroom making the home a possible 4 bedroom. The yard is fenced and has tons of possibilities. Loads of potential await in this amazingly priced home! Schedule your private showing today!
- Type:
- Single Family
- Sq.Ft.:
- 1,541
- Status:
- Active
- Beds:
- 2
- Lot size:
- 0.19 Acres
- Year built:
- 1990
- Baths:
- 2.00
- MLS#:
- L4943773
- Subdivision:
- Highland Fairways Ph 03b
ADDITIONAL INFORMATION
Move In Ready 2BR/2BA + Air Conditioned Enclosed Bonus Area + Exterior Patio Located in Highland Fairways! This is Lakeland's Best Kept Secret! 55+ Golf Course Community with Many Amenities and Activities for the Active Adult! This Lovely Home Offers a Remodeled Kitchen Features Plantation Shutters, Maple Custom Cabinetry with Pull-Outs, Granite Counter Tops & Tiled Back Splash. Remodeled Bathrooms Featuring Custom Cabinetry and Granite Counter Tops, the Master Bath Offers 2 Vanities. The Master Suite is Generous in Size and Offers 2 Walk In Closets with California Closet Systems. The Second Bedroom is really Large and Includes a Murphy Bed and Lots of Space to Create a Home Office + Guest Bedroom. Recent Updates Include New Roof in 2022, New A/C System in 2021 - Maintained on Annual Maintenance Contract, Double Pane Insulated Windows. The Exterior Offers a Golf Cart Garage, Extra Large Lot with Huge Side Yard and Shade Tree, Cul de Sac Location, Pavered Patio Area for Your Barbeque and a Lemon Tree. Highland Fairways Offers Many Amenities Including - Community Pool, Executive Golf Course, Shuffleboard, Tennis / Pickleball, Huge Clubhouse, Billiards Room and More! Don't forget your Lawn Care, Internet and Cable are also included in your low Monthly Fees! Come Experience all of what Lakeland has to offer: Many Nature Trails, Conservation Areas, Fishing, Golf, Tennis, Pickleball and Bonnet Springs Park! Golf cart Included with acceptable offer.
$355,000
3635 Wildcat Run Lakeland, FL 33810
- Type:
- Single Family
- Sq.Ft.:
- 1,666
- Status:
- Active
- Beds:
- 3
- Lot size:
- 0.14 Acres
- Year built:
- 1993
- Baths:
- 2.00
- MLS#:
- L4943504
- Subdivision:
- Highland Fairways Ph 03c
ADDITIONAL INFORMATION
Welcome to this vibrant 55+ community! This beautifully landscaped 3 bedroom, 2 bathroom, 2 car garage, heated POOL home offers an open floor plan and a convenient location. The roof was replaced in 2023 and waterproof laminate flooring installed in the living room, dining room, kitchen and laundry room, as well as granite being installed in 2024 as well! The open floor plan seamlessly connects the living and dining room areas, creating an atmosphere of easy, carefree living. The spacious galley kitchen offers plenty of cabinet and countertop space, and a window over your sink with a view of your sparkling pool! The indoor laundry includes the washer and dryer that convey with the sale and is located just off your kitchen with convenient access to your 2 car garage. Just off the living area, you'll find a sunroom with access to your fully screened in patio and sparkling pool! The main suite boasts an en-suite bathroom with dual vanity and stand up shower along with a walk in closet. The remaining two bedrooms share the hall bathroom. Your new home is perfectly located within this 55+community, offering a wealth of amenities and social opportunities. Enjoy the benefits of an active lifestyle with features such as a clubhouse, swimming pool, golf course, shuffleboard and tennis courts, along with organized events and gatherings that will keep you engaged and entertained. Don't miss the chance to make this beautiful home your own! Schedule your private showing today and embark on the next exciting chapter of your life!
- Type:
- Single Family
- Sq.Ft.:
- 2,169
- Status:
- Active
- Beds:
- 4
- Lot size:
- 0.27 Acres
- Year built:
- 2024
- Baths:
- 2.00
- MLS#:
- L4943474
- Subdivision:
- Knights Landing
ADDITIONAL INFORMATION
Under Construction. 20% Complete. This is a beautiful 2169 sq ft, 4 bedroom, 2 bathroom, 2 car garage home. All of the rooms have ceramic tiled floors except for the carpeted bedrooms. Enjoy an open, flow through kitchen with plenty of counter space, 36 inch upper custom wood cabinets with crown molding, stainless steel appliance included, and reach pantry. The home features designer recessed lighting as well as 5 ¼ inch base boards and 5 panel interior doors for that elegant look and feel. With a high vaulted ceiling in the extra large family room and 10 ft ceilings in the formal living and dining room as well as the foyer. The master bedroom is spacious and easily accommodates a king size bed. Pamper yourself with a master bathroom that highlights a garden tub, separate tile shower, double sinks and large, dual walk in closets. The home also features a rear covered lanai with access from the master bedroom, family room and rear bedroom as well as a finished 2 car garage. This private community offers gated access and is located minutes from shopping, dining and all the great attractions that the City of Lakeland has to offer and 45 minutes to The Tampa Bay area and 60 Minutes to the Orlando area.
- Type:
- Single Family
- Sq.Ft.:
- 1,670
- Status:
- Active
- Beds:
- 3
- Lot size:
- 0.24 Acres
- Year built:
- 1997
- Baths:
- 2.00
- MLS#:
- P4929865
- Subdivision:
- Tangerine Trails
ADDITIONAL INFORMATION
Schedule your showing today. With minor repairs/updates this will make a great home. Offering a great floor plan with an eat-in kitchen, formal dining room, inside laundry, split plan, and a rear screened patio. The back yard offers a nice peaceful area with no rear neighbors.
- Type:
- Single Family
- Sq.Ft.:
- 1,760
- Status:
- Active
- Beds:
- 4
- Lot size:
- 0.27 Acres
- Year built:
- 2024
- Baths:
- 2.00
- MLS#:
- L4943476
- Subdivision:
- Knights Landing
ADDITIONAL INFORMATION
Under Construction. 0% complete. This new build is out 1755 square foot model home. With a large central family room with vaulted ceiling, this tri-split designed home as 4 large comfortable bedrooms that can accommodate both a growing family or individuals looking for more space. The primary bedroom easily accommodates a king size bed with room for more with an ensuite bathroom that has both a relaxing garden tub and a stand up shower. The flow through kitchen with oversized 36 inch wood cabinets and crown molding, connects to the open floor plan with easy access dining room and family room. And for those early morning coffee breaks or cozy evenings, this home has both covered front and rear porches. With space on our massive home lots, you can fall in love with the idea of having enough room for a pool, garden or what ever you seek to create in you owe slice of paradise. Enjoy the quiet life in Knights Landing.
- Type:
- Single Family
- Sq.Ft.:
- 1,760
- Status:
- Active
- Beds:
- 4
- Lot size:
- 0.27 Acres
- Year built:
- 2024
- Baths:
- 2.00
- MLS#:
- L4943475
- Subdivision:
- Knights Landing
ADDITIONAL INFORMATION
Under Construction. 0% complete. This new build is out 1755 square foot model home. With a large central family room with vaulted ceiling, this tri-split designed home as 4 large comfortable bedrooms that can accommodate both a growing family or individuals looking for more space. The primary bedroom easily accommodates a king size bed with room for more with an ensuite bathroom that has both a relaxing garden tub and a stand up shower. The flow through kitchen with oversized 36 inch wood cabinets and crown molding, connects to the open floor plan with easy access dining room and family room. And for those early morning coffee breaks or cozy evenings, this home has both covered front and rear porches. With space on our massive home lots, you can fall in love with the idea of having enough room for a pool, garden or what ever you seek to create in you owe slice of paradise. Enjoy the quiet life in Knights Landing.
- Type:
- Single Family
- Sq.Ft.:
- 2,624
- Status:
- Active
- Beds:
- 3
- Lot size:
- 0.35 Acres
- Year built:
- 1993
- Baths:
- 4.00
- MLS#:
- L4943686
- Subdivision:
- Bloomfield Hills Ph 01
ADDITIONAL INFORMATION
SOUTHERN CHARM IN BLOOMFIELD HILLS....Tucked away on .35 acre corner lot in desirable Bloomfield Hills, this exquisite property offers easy access to shopping, dining, and the charm of Lakeland. *As you step inside, you’ll be greeted by a warm, sunlit two-story foyer with aquarium and ceramic tile floor. *The expansive living and dining areas with soaring ceilings, illuminated by ample windows, provide the perfect setting for gatherings. *The remodeled kitchen features REAL cherry wood cabinets, granite countertops and newer stainless appliances, flowing seamlessly into a comfortable family room with a wood burning fireplace. *Downstairs, the primary bedroom has real cherry wood floors, walk-in closet, and remodeled spa-like bath with a tub, shower, and dual sinks. *Two additional spacious bedrooms await you on the upper level, two private baths each and larger walk in closets with built in desk and shelves. *Inside Laundry room has plenty of room for additional freezer/refrigerator with cabinet storage and folding table. *A screened lanai is a wonderful addition to this home, providing a comfortable and versatile space that seamlessly blends the indoors with the outdoors. Brick paved pool with spa is ready for summer fun!* *Oversized side entry 2 car garage with workshop. Room Feature: Linen Closet In Bath (Primary Bedroom).
- Type:
- Single Family
- Sq.Ft.:
- 1,506
- Status:
- Active
- Beds:
- 2
- Lot size:
- 0.12 Acres
- Year built:
- 1988
- Baths:
- 2.00
- MLS#:
- L4943662
- Subdivision:
- Highland Fairways Ph 02
ADDITIONAL INFORMATION
Welcome to Highland Fairways, a VERY popular over 55 golf community in Central Florida. Lots of room and lots of options in this house. A VERY large carport (will hold 2-3 cars) is just the beginning. There is a huge screened room where you have room for table, chairs, barbecue, most anything you can think of. Inside, the rooms are large and many can be used for multiple purposes: game room, cards, office, craft room - you name it. The kitchen has plenty of space for your table and even has a Jenn-Air Range. The house has been well loved but is now a blank slate in need of some tender loving updates. The roof was installed in 2019 and the AC in 2018. They are offering this property at a great price, so don't wait or you may lose out!
- Type:
- Single Family
- Sq.Ft.:
- 1,974
- Status:
- Active
- Beds:
- 4
- Lot size:
- 0.14 Acres
- Year built:
- 2024
- Baths:
- 2.00
- MLS#:
- T3514996
- Subdivision:
- Ironwood
ADDITIONAL INFORMATION
Under Construction. MLS#T3514996 REPRESENTATIVE PHOTOS ADDED. Crafted for adaptable living, the Seneca plan is a residence designed to evolve with your needs. Upon entering through the front door, you're greeted by a spacious rectangular flex space branching off to the left, leading either to the primary suite down the hall or continuing into the open-concept kitchen, casual dining, and gathering room. Featuring a distinctive kitchen layout, an innovative L-shaped countertop seamlessly connects the kitchen to the entertaining areas instead of a traditional standalone island. Tucked away for tranquility, the primary bedroom and bath are positioned down the hall from the flex room. Bedrooms two, three, and four are conveniently accessed from the casual dining room.
- Type:
- Single Family
- Sq.Ft.:
- 1,657
- Status:
- Active
- Beds:
- 4
- Lot size:
- 0.18 Acres
- Year built:
- 2005
- Baths:
- 2.00
- MLS#:
- T3514506
- Subdivision:
- Myrtlewood Sub
ADDITIONAL INFORMATION
Welcome Home. This 4 Bedroom, 2 Bathroom, 2 Car Garage home is ready to take your family to the next level. Entering the front door and down the entry way is the living room. To the left there is a breakfast bar kitchen and dining area. At the back end of the living room is an oversized sliding glass door that welcomes you to your fenced-in backyard oasis. To the right of the living room is the master suite that has room for a king size bed and more. On the way to the Master Bathroom there is a his and her walk-in closet on either side of the hallway. Straight ahead there is a long, double vanity that greets you in the master bathroom with a walk-in shower to the right and private duty room to the left. Proceeding out of the master bedroom, through the living room, and around the kitchen you find 3 bedrooms and another bathroom. Directly across from the kitchen is an acceptable size laundry room with an exit to the 2 car garage. Come find out why North Lakeland is a wonderful place to live. Seller is willing to help cover closing costs. Ask for details. Bedroom Closet Type: Walk-in Closet (Primary Bedroom).
- Type:
- Single Family
- Sq.Ft.:
- 2,303
- Status:
- Active
- Beds:
- 5
- Lot size:
- 0.14 Acres
- Year built:
- 2024
- Baths:
- 3.00
- MLS#:
- T3514858
- Subdivision:
- Ironwood
ADDITIONAL INFORMATION
Under Construction. MLS#T3514858 REPRESENTATIVE PHOTOS ADDED. July Completion! The Redbud at Ironwood is a spacious five-bedroom plan that offers plenty of room for entertaining! An extensive living area comprises most of the ground floor of the home, with the kitchen on one end and the gathering room on the other. A casual dining room connects the two spaces and leads outside to the patio via sliding glass doors. A guest suite is found near the entrance with a full bathroom attached. Upstairs, a deluxe primary retreat includes a well-equipped bath and large walk-in closet. The three secondary bedrooms share a bathroom with dual sinks and vanities plus interior door for added privacy. Structural options include: additional bed and bathroom downstairs.
- Type:
- Single Family
- Sq.Ft.:
- 1,608
- Status:
- Active
- Beds:
- 2
- Lot size:
- 0.12 Acres
- Year built:
- 1995
- Baths:
- 2.00
- MLS#:
- L4943537
- Subdivision:
- Silver Lakes Rep
ADDITIONAL INFORMATION
FLORIDA LIVING WATERFRONT RETREAT! Discover the joys of 55+ living at SILVER LAKES GATED COMMUNITY! This charming 2-bedroom, 2-bathroom home offers a perfect blend of it all! LARGE OPEN living spaces, offering both durability and style for easy maintenance and lasting beauty. Natural light floods the interior and the skylight enhances the brightness, further accentuating the spaciousness and charm. A large kitchen overlooks the great room and is accented with lots of countertop and cabinet space, a breakfast bar and an eat-in nook area, illuminated by three bay windows creates an inviting space perfect for casual dining and entertaining. Enjoy peaceful evening strolls for exercise or leisure on the paved sidewalk around the lake and take in the breathtaking fountain view from your sitting area! There's something for everyone in this vibrant community! If it is the Florida weather you want to enjoy, the clubhouse, community pool, spa and complete with a fitness center gym is the place to be. Large banquet room for events, Bingo, Quilt groups and more. Visit the library retreats stocked with puzzles, plenty of books, magazines and movies. There is Craft table & room to work on your favorite hobbies. Join the many community committees, social activities and outings to meet your neighbors. 3 BEAUTIFUL LAKES, walk over bridge and fountain views spread out through this beautiful community which are Lake Trolling, Lake Walk-a-Bout and Lake Promenade with surrounding sidewalks to take your day’s step count, walk your dog, or just a neighborhood stroll to get a glimpse of all the lovely homes, manicured yards and well maintained properties. You can REST EASY with LOW MAINTENANCE LIVING knowing the HOA covers the CABLE/INTERNET Bundle, lawn and many amenities. MOVE IN, make friends and have some fun! CLOSE to I-4 Tampa and Orlando, minutes to Disney and other Central Fl attractions, shopping malls, great restaurants and medical facilities! Make this waterfront oasis your own. This home embodies the essence of Florida living at its finest. Schedule a private showing today and embrace the next chapter of your life in Silver Lakes!
- Type:
- Single Family
- Sq.Ft.:
- 1,588
- Status:
- Active
- Beds:
- 3
- Lot size:
- 0.12 Acres
- Year built:
- 1991
- Baths:
- 2.00
- MLS#:
- L4943576
- Subdivision:
- Highland Fairways Ph 02a
ADDITIONAL INFORMATION
Put this one on your must see list! Highland Fairways is a very popular over 55 golf community in Central Florida. One word to describe this house is OPTIONS! You'll start the tour of your new home on the screened in front porch. Large enough to comfortably have table and chairs and a great way to enjoy the Florida weather and say hi to your neighbors walking by. When you enter the home you will be drawn to the absolutely beautiful kitchen. Rich looking cupboards and hard surface counters are just the beginning. Plenty of storage, pull-out drawers and a nice large area for a table. The the right is one of your 3 bedrooms . . . or is it an office? That's one of options! The office/bedroom is attached is the main bath along with the second bedroom on the other side of the bath. The living room is very spacious - have the whole crowd over, there's plenty of room. From the living room you will enter to BONUS room. That's another of the options! Do you want it to be a dining room, craft room, card or craft room??? You pick! The master bedroom is spacious with two walk in closets and a master bath that has the WASHER/DRYER behind closet bifold doors. How convenient is that?? Skylights in the living room and both baths. Don't wait to look at this one - it's a very nice and unique home.
- Type:
- Other
- Sq.Ft.:
- 1,296
- Status:
- Active
- Beds:
- 3
- Lot size:
- 0.24 Acres
- Year built:
- 2001
- Baths:
- 2.00
- MLS#:
- S5102054
- Subdivision:
- Pioneer Trails Ph 02
ADDITIONAL INFORMATION
Welcome to this charming fully renovated mobile home in Lakeland, Fl. Strategically located near the I-4 exit, this property offers comfort and convenience. Situated in quiet. non-association community, you will enjoy a peaceful and relaxed atmosphere. This home has been renovated from top bottom, with a new roof providing long-term protection and durability. The air conditioning is also new ensuring a cool and comfortable indoor environmet year-round. Additionally, all kitchen appliances have been recently updated, offering modernity and efficiency. Whether you´re looking for your first home, an investment property or a cozy retirement property, or a cozy retirement space, this renovated mobile home offers everything you need and more. Come discover your new home Today.
- Type:
- Single Family
- Sq.Ft.:
- 1,911
- Status:
- Active
- Beds:
- 2
- Lot size:
- 0.15 Acres
- Year built:
- 2023
- Baths:
- 2.00
- MLS#:
- T3514520
- Subdivision:
- Lake James Ph 4
ADDITIONAL INFORMATION
Indulge in the epitome of luxury living with this exclusive CUSTOM MARIAM III residence, nestled within the EXCLUSIVE 55+ GATED COMMUNITY of LAKE JAMES. Crafted in 2023 by the renowned ERNIE WHITE CONSTRUCTION, this home stands as a testament to unparalleled craftsmanship and meticulous attention to detail. As you approach, your attention will be captured by the sophisticated features of the property, including the PAVERED DRIVEWAY, WALKWAY, AND COVERED FRONT PATIO. Surrounding the home, the EXPERTLY MAINTAINED LANDSCAPING, complete with ROCKS AND STAMPED CONCRETE CURBING delineating the landscape beds, harmonizes effortlessly with the CUSTOM STONE VENEER adorning the front facade, enhancing the overall charm and appeal of this exquisite residence. Embrace the allure of a grand entrance, flanked by a CUSTOM WROUGHT IRON GATED ENTRYWAY. Step outside to the OVERSIZED PAVERED PORCH, partially covered and screened in, offering an EXPANSIVE OUTDOOR OASIS for your leisure and entertainment. Step inside through the UPGRADED STAINED GLASS DOOR to discover a stunning foyer, where elegance meets functionality. An adaptable OFFICE/DEN awaits, poised to serve as a THIRD GUEST BEDROOM, accompanied by a lavishly appointed bath. The spacious EXPANDED LAUNDRY ROOM boasts UPGRADED CABINETS AND COUNTERTOPS, adorned with a LARGE PORCELAIN SINK & HANGING BAR for added convenience. Every corner of this abode exudes sophistication, from the GENEROUSLY SIZED GUEST BEDROOM with ample closet space to the meticulously designed GUEST BATHROOM featuring CUSTOM CABINETS and UPGRADED TILE WORK. The kitchen, a culinary masterpiece, boasts an enlarged footprint adorned with beautiful CORIAN COUNTERTOPS, TONS OF CABINETS with SLOW CLOSE DRAWERS, PULL-OUT CABINETS, WALK-IN OVERSIZED PANTRY w/WOOD SHELVING, alongside TOP-OF-THE-LINE APPLIANCES and FIXTURES. CROWN MOLDING graces every space throughout the house, while ALL WINDOWS HAVE PLANTATION SHUTTERS and a REMOTE-CONTROL SHADE ON THE BACK SLIDER offers privacy and ambiance. Retreat to the master suite, where luxury knows no bounds. Revel in the indulgence of a SPRAWLING WALK-IN CLOSET and a master bath featuring a garden tub and a UNIQUE WALK-IN TILED SHOWER with no door, ensuring effortless maintenance. ENERGY EFFICIENCY reigns supreme, courtesy of LOW-E DOUBLE PANE WINDOWS and SLIDERS throughout. Unwind in the expansive living room, seamlessly flowing into the casual dining area and kitchen, all under the lofty embrace of 12-FOOT CEILINGS. THIS HOME HAS EVERYTHING YOU COULD WANT!! Located within the premier gated community of Lake James in Lakeland, mere miles from Interstate 4, convenience meets luxury. Enjoy resort-style amenities including a clubhouse, heated community pool, fitness center, and scenic walking trails. MONTHLY FEES cover essentials like LAWN MAINTENACNE, CABLE, & INTERNET, ensuring a carefree lifestyle. Discover the essence of Central Florida living at Lake James, where every comfort and convenience awaits.
- Type:
- Single Family
- Sq.Ft.:
- 1,861
- Status:
- Active
- Beds:
- 4
- Lot size:
- 0.14 Acres
- Year built:
- 2009
- Baths:
- 2.00
- MLS#:
- T3513793
- Subdivision:
- Hampton Hills South Ph 02
ADDITIONAL INFORMATION
One or more photo(s) has been virtually staged. ***SELLER WILL BUY DOWN YOUR RATE and / or PAY YOUR CLOSING COSTS WITH A FULL PRICE OFFER!*** A FABULOUS 4 BEDROOM in Hampton Hills is now available for only $349,900! Welcome to Hampton Hills, a wonderful NO CDD community, only minutes from I-4, Lakeland Square Mall, and loads of shopping & dining options! BURSTING WITH CURB APPEAL, the STACKED STONE, lush landscaping with cement curbing & scalloped pavers, & well-manicured lawn will have you from hello! Enter to a SPACIOUS LIVING ROOM that opens to a beautiful kitchen boasting GRANITE COUNTERS, wood cabinets with crown molding & modern hardware, large island, pendant lighting, and STAINLESS STEEL APPLIANCES. Elegant tile floors and crown molding complement a LIGHT 'N BRIGHT dining room overlooking the FENCED BACKYARD. Sliders lead to an inviting COVERED AND SCREENED PATIO then flow outside to a HUGE 16X36 EXTENDED CONCRETE PATIO, perfect for large gatherings & entertaining. Back inside, the ample primary suite features a LARGE WALK-IN CLOSET, 2nd walk-in closet, and bathroom with DUAL VANITY, garden tub, step-in shower, linen closet, and private water-saver toilet. SPLIT FLOOR PLAN gives everyone their own space and has secondary bedrooms down a hallway near the front of the home including a COAT CLOSET & LINEN CLOSET. Guest bathroom with dual vanity and door to shower / tub combo and toilet with bidet. Interior laundry room with FRONT-LOADING WASHER & DRYER. Garage has lots of shelving, cabinets, and pull-down, metal attic ladder for your extra stuff! Reasonable HOA fees cover your BASIC CABLE & INTERNET! Hampton Hills is nestled almost perfectly between Disney World & Downtown Tampa, not to mention plenty of golf courses and state & county parks. So much to do! You're going to be so happy you moved here! Room Feature: Linen Closet In Bath (Primary Bedroom).
$369,900
3415 Summit Lane Lakeland, FL 33810
- Type:
- Single Family
- Sq.Ft.:
- 1,748
- Status:
- Active
- Beds:
- 4
- Lot size:
- 0.24 Acres
- Year built:
- 2006
- Baths:
- 2.00
- MLS#:
- T3514224
- Subdivision:
- Huntington Summit
ADDITIONAL INFORMATION
Don't miss out on this beautifully updated home, primed for its next owner! Situated in North Lakeland, this property boasts convenience with close proximity to shopping, dining, schools, and the interstate. Step inside to discover an open floor plan that caters to all your needs. With 4 bedrooms and 2 full bathrooms laid out in a split plan design, privacy and space are ensured. The generously-sized great room sets the stage for memorable gatherings and seamlessly flows into the stunning kitchen, complete with bar space, a closet pantry, and stainless steel appliances. Step out onto the spacious screened back patio, overlooking a serene green space, perfect for hosting gatherings and enjoying leisurely moments. Neutrally painted interior, along with new appliances and flooring, add to the allure of this home. Schedule your viewing today and make this home yours!
- Type:
- Single Family
- Sq.Ft.:
- 1,738
- Status:
- Active
- Beds:
- 3
- Lot size:
- 0.14 Acres
- Year built:
- 1995
- Baths:
- 2.00
- MLS#:
- O6189552
- Subdivision:
- Huntington Hills Ph 01
ADDITIONAL INFORMATION
One or more photo(s) has been virtually staged. This home, boasting a new A/C and new roof installed in 2021 and updated flooring, is attractively priced and ready for immediate occupancy. Situated in Huntington Hills Golf and Country Club in north Lakeland, it offers a well-maintained three-bedroom, two-bathroom layout with ceramic tile and new laminate flooring throughout. The exterior features block/stucco construction with meticulously landscaped grounds, including an automatic irrigation system. Within this gated golf community, residents enjoy access to various amenities such as a recreation center, fully equipped fitness facility, heated pool, spa, and tennis courts, all covered by low annual HOA fees. Additionally, the property grants proximity to scenic Lake Lester for leisure activities like boating and relaxing on the dock, included with HOA membership. Conveniently located near shopping and Interstate 4, it also offers access to a semi-private 18-hole golf course with multiple membership options and on-site dining facilities.
- Type:
- Single Family
- Sq.Ft.:
- 2,068
- Status:
- Active
- Beds:
- 3
- Lot size:
- 0.3 Acres
- Year built:
- 1999
- Baths:
- 2.00
- MLS#:
- L4943470
- Subdivision:
- Huntington Hills Ph 05
ADDITIONAL INFORMATION
Wow!!! What a view..... This amazing home has the most spectacular view of the golf course. The home features 2 bedrooms, 2 bathrooms, and a huge Florida room and patio so you can enjoy the view from every angle. With brand new wood plank tile floors, vinyl plantation shutters, a huge kitchen with an eat in kitchen area, oversized garage with a separate overhead door with opener and parking space for the golf cart.....This home is sure to fit your needs. Bring you golf clubs and enjoy a round of golf or spend the day at the community pool, fitness center or tennis courts..... This home is definitely a must see . Front office has a closet and could be used for a 3rd bedroom. Rooms sizes are approx. - Buyer to verify
$210,000
5021 Foxwood Blvd Lakeland, FL 33810
- Type:
- Other
- Sq.Ft.:
- 1,352
- Status:
- Active
- Beds:
- 2
- Lot size:
- 0.11 Acres
- Year built:
- 1986
- Baths:
- 2.00
- MLS#:
- P4929721
- Subdivision:
- Foxwood Lake Estates
ADDITIONAL INFORMATION
Say hello to your new home in the highly desirable 55+ community of FOXWOOD LAKE ESTATES, where you OWN THE LAND!! This fully furnished, spacious home has a large open floor plan, huge living room open to the dining room and kitchen, a small fenced in yard, energy efficient replacement windows, a metal roof-over, very large 11X17 extended shed, separate Florida Room and Screened room, expanded driveway for additional parking and much more!! Come see this home for yourself and all the amenities that make this community a great place to live! Very close to I-4, shopping, restaurants, 35 miles from Disney World and all that Orlando attractions have to offer!! Take advantage of the very low HOA dues with community features that include a large clubhouse, game room, billiards room, sauna, fitness center, library, large heated pool, hot tub, pickle ball court, shuffle board courts, bocce ball courts, basketball hoop, horse shoe pits, paved walking path around the lake and so much more!! Lots to do in this caring and active community like pot-luck dinners, entertainment series, dances, Wednesday morning coffee, raffles, bingo, zumba, pilates, line dancing lessons, pool aerobics, golf cart parades and many holiday celebrations! Schedule your showing today!
| All listing information is deemed reliable but not guaranteed and should be independently verified through personal inspection by appropriate professionals. Listings displayed on this website may be subject to prior sale or removal from sale; availability of any listing should always be independently verified. Listing information is provided for consumer personal, non-commercial use, solely to identify potential properties for potential purchase; all other use is strictly prohibited and may violate relevant federal and state law. Copyright 2024, My Florida Regional MLS DBA Stellar MLS. |
Lakeland Real Estate
The median home value in Lakeland, FL is $164,500. This is lower than the county median home value of $178,100. The national median home value is $219,700. The average price of homes sold in Lakeland, FL is $164,500. Approximately 46.13% of Lakeland homes are owned, compared to 35.79% rented, while 18.09% are vacant. Lakeland real estate listings include condos, townhomes, and single family homes for sale. Commercial properties are also available. If you see a property you’re interested in, contact a Lakeland real estate agent to arrange a tour today!
Lakeland, Florida 33810 has a population of 104,165. Lakeland 33810 is less family-centric than the surrounding county with 23.41% of the households containing married families with children. The county average for households married with children is 25.22%.
The median household income in Lakeland, Florida 33810 is $42,033. The median household income for the surrounding county is $45,988 compared to the national median of $57,652. The median age of people living in Lakeland 33810 is 41.3 years.
Lakeland Weather
The average high temperature in July is 92.5 degrees, with an average low temperature in January of 49.9 degrees. The average rainfall is approximately 52.2 inches per year, with 0 inches of snow per year.
