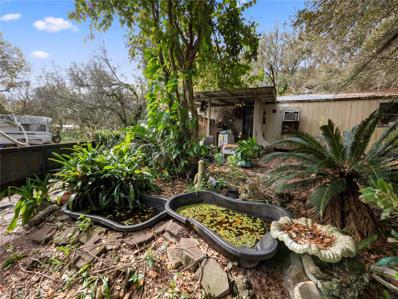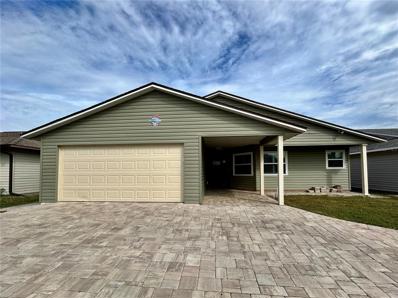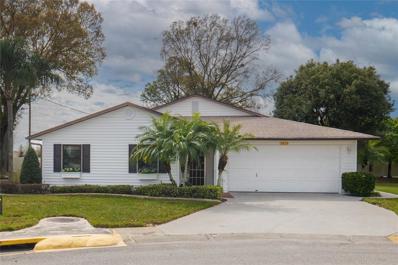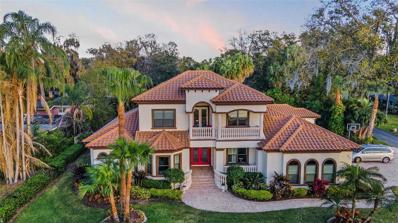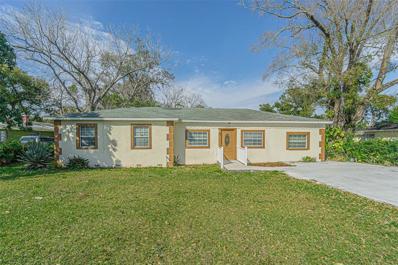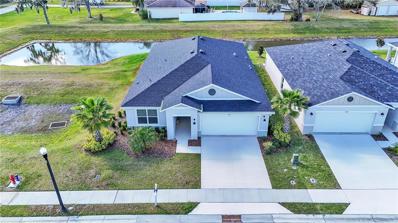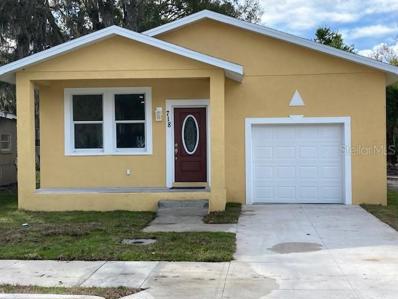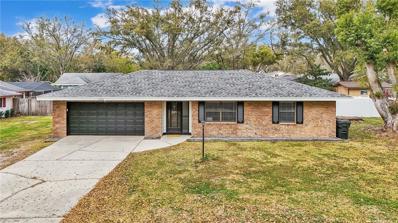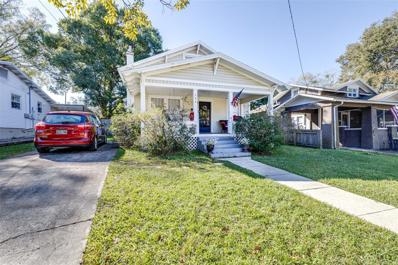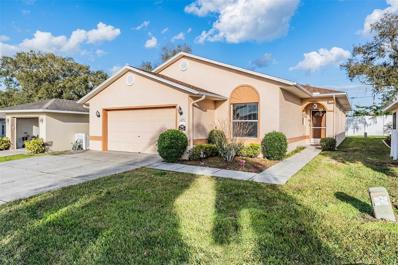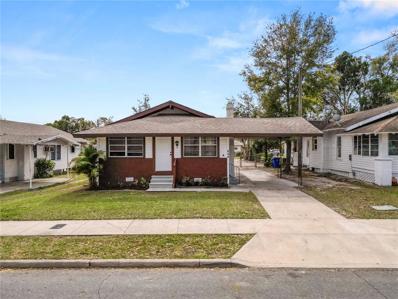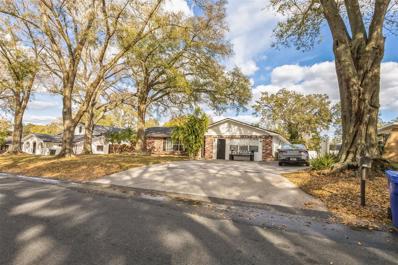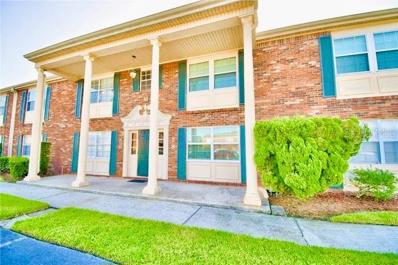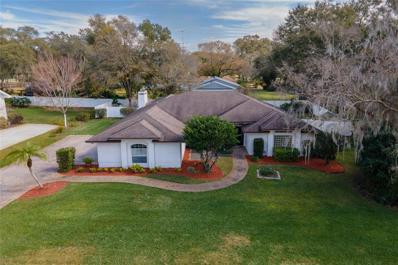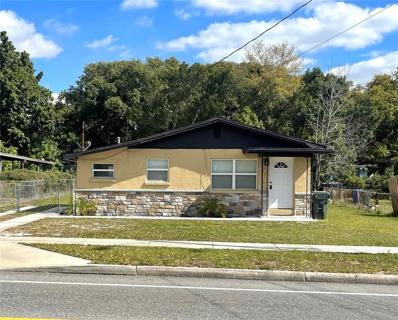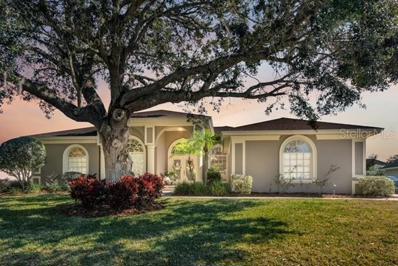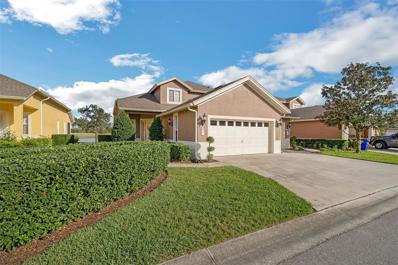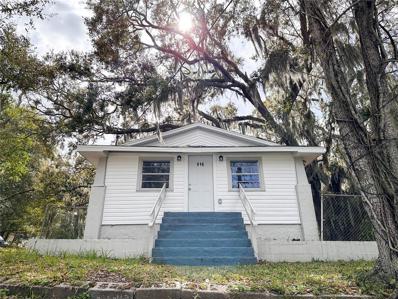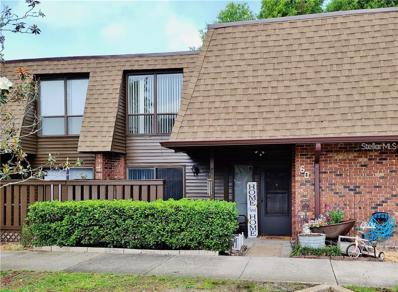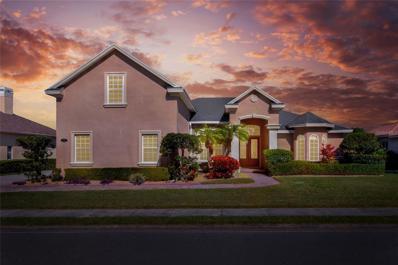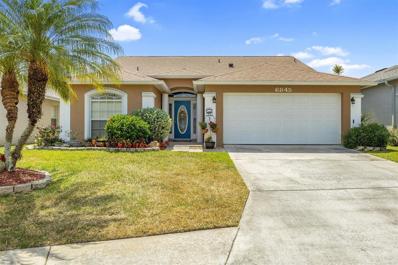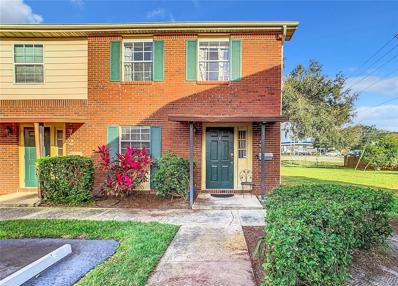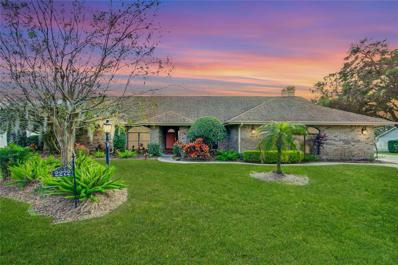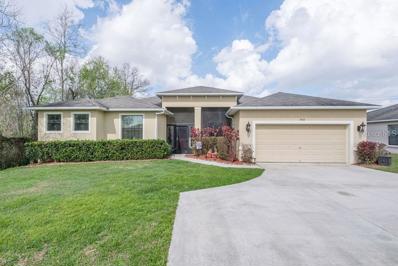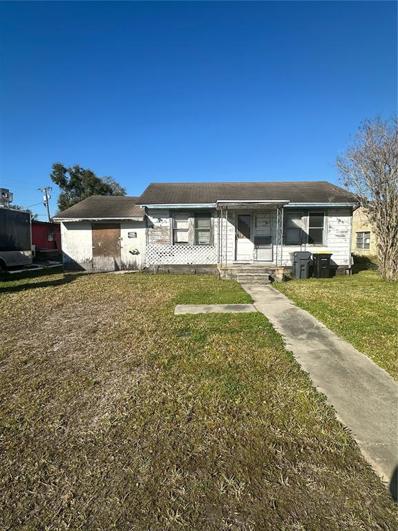Lakeland FL Homes for Sale
- Type:
- Other
- Sq.Ft.:
- 1,152
- Status:
- Active
- Beds:
- 3
- Lot size:
- 1.36 Acres
- Year built:
- 1986
- Baths:
- 2.00
- MLS#:
- L4942676
- Subdivision:
- Heritage Place
ADDITIONAL INFORMATION
1.36 acres in SOUTH LAKELAND! Home being sold as is, condition unknown. Investment opportunity for rehab or land could be cleared for new construction! Save on impact fees! Private setting in South Lakeland near the New Publix on County Line Road. Easy access to I-4 and State Road 60. Schedule your private showing today!
- Type:
- Single Family
- Sq.Ft.:
- 1,637
- Status:
- Active
- Beds:
- 2
- Lot size:
- 0.13 Acres
- Year built:
- 1989
- Baths:
- 2.00
- MLS#:
- P4929236
- Subdivision:
- Highland Fairways Ph 2
ADDITIONAL INFORMATION
Welcome to your dream home in the heart of a gated golf community! This beautifully updated 2-bedroom, 2-bathroom gem with a bonus Sun Room is a true masterpiece. Every detail has been meticulously crafted to offer a perfect blend of style and comfort. As you step inside, you'll be greeted by a spacious and brilliantly renovated kitchen that is truly the heart of the home. Boasting expansive granite countertops and top-of-the-line stainless steel appliances, this culinary haven is perfect for both everyday meals and entertaining guests. The main bathroom has undergone a stunning transformation, featuring dual sinks, granite countertops, and a newly added, spacious walk-in shower that exudes luxury. The attention to detail and quality craftsmanship throughout this home is evident in the new flooring that ties the entire space together seamlessly. Beyond the impeccable interiors, the community itself is a haven of amenities. Enjoy leisurely days by the community pool and hot tub, or engage in a friendly match on the tennis court. This gated community ensures security and tranquility, creating a perfect retreat.Convenience is at your fingertips with easy access to I-4, providing quick links to shopping, restaurants, and medical facilities. Yet, within the community, a world of activities awaits – from monthly dances and dinners to card games, a travel club, art classes, and so much more. Don't miss the opportunity to make this stunning property your home. Schedule a showing today and discover the perfect blend of luxury, community, and convenience that awaits you here. Your dream lifestyle begins at here. Welcome home!
- Type:
- Single Family
- Sq.Ft.:
- 1,757
- Status:
- Active
- Beds:
- 2
- Lot size:
- 0.21 Acres
- Year built:
- 1988
- Baths:
- 2.00
- MLS#:
- L4942675
- Subdivision:
- Highland Fairways Ph 01
ADDITIONAL INFORMATION
Located in beautiful Lakeland! Active 55+ residential community is perfectly situated in central Florida. This well maintained home is move-in ready! Featuring two bedroom, two bath, formal living room, dinning area, eat-in kitchen, and large bonus room currently used as a family room, plus indoor laundry room, 2 car garage with lots of storage, separate golf-cart garage with additional storage, side patio, and over-sized yard. Roof 2018. Gutter upgrades 2020. New windows in main living area 2020. Driveway repaved 2021. The Highland Fairways community amenities include: 18 Hole Executive Golf Course. Clubhouse with kitchen, conversation area, library, activities and exercise room. Heated pool and jacuzzi for year-round enjoyment. Shuffle Board Court. The community also boast an array of other activities such as bocce ball, tennis, pickle ball, horseshoes, and much more. Schedule your private tour today!
- Type:
- Single Family
- Sq.Ft.:
- 4,022
- Status:
- Active
- Beds:
- 4
- Lot size:
- 0.5 Acres
- Year built:
- 2015
- Baths:
- 4.00
- MLS#:
- L4942599
- Subdivision:
- Not In Subdivision
ADDITIONAL INFORMATION
Wait until you see this beautiful home located on Lake Hollingsworth! This gorgeous custom home was built by Tapia Homes and the detached office was built by Hulbert Homes. This 4 bedroom, 4 bath POOL home has 3,255 ht sq ft of spacious and luxurious living area plus a detached 605 sq ft office/bedroom and full bath that has so many options. Walk into this stunning home to an open-concept living room filled with natural light. Throughout the home, you will notice the intricate crown molding in each room. The kitchen is a chef's dream and is adorned with granite countertops, a large island, stainless steel appliances. and a walk-in pantry. There is a dry bar connecting the kitchen to the formal dining room, perfect for entertaining. The 1st floor primary suite has French doors leading to the pool, and a walk-in closet with custom shelving. The spa-like bathroom features double sinks with granite countertops, a large walk-in shower, a luxury soaking tub, and built-in cabinets for storage. There is an office located adjacent to the primary suite which overlooks Lake Hollingsworth, what a view! This home has an additional bedroom with an ensuite bath on the main floor, plus 2 bedrooms and 1 full bath upstairs. Outside is a perfect oasis with two separate sitting areas, an outdoor kitchen, and a pool to relax and unwind after your busy day. Centrally located, close to shopping, schools, and downtown! Don't miss this unique opportunity to live on prestigious Lake Hollingsworth. Call to see this home today!!
- Type:
- Single Family
- Sq.Ft.:
- 1,485
- Status:
- Active
- Beds:
- 3
- Lot size:
- 0.21 Acres
- Year built:
- 1953
- Baths:
- 2.00
- MLS#:
- U8231014
- Subdivision:
- Parkland Add
ADDITIONAL INFORMATION
Welcome to 1039 West 12th Street, a charming single-family home located in the heart of Lakeland, FL. This beautifully maintained 3-bedroom, 2-bathroom home boasts a spacious open floor plan, perfect for entertaining guests or relaxing with family. The kitchen features stainless steel appliances, ample storage space. The master suite is a true retreat. Enjoy the Florida sunshine in the large backyard, perfect for outdoor barbecues or playing with pets. This home is conveniently located near shopping, dining, and entertainment, with easy access to major highways. Don't miss out on the opportunity to make this house your home. The home is vacant and easy to show.
$399,900
7187 Cruz Court Lakeland, FL 33813
- Type:
- Single Family
- Sq.Ft.:
- 1,989
- Status:
- Active
- Beds:
- 4
- Lot size:
- 0.11 Acres
- Year built:
- 2023
- Baths:
- 2.00
- MLS#:
- L4942584
- Subdivision:
- Parkside
ADDITIONAL INFORMATION
HUGE PRICE IMPROVEMENT and UP to $10,000 in seller concessions with full price offer! Seller's are being transferred out of state. Seller's are willing to offer buyer's closing assistance with a FULL price offer. Welcome to your dream home in the heart of Lakeland, FL! This newer 4-bedroom, 2-bathroom masterpiece, built in 2023 by KB Homes, awaits its lucky new owners. Nestled just south of Lakeland in the coveted 33813 zip code, this gem is less than 10 miles away from the vibrant Lakeland Downtown District. This is an energy star certified home. The home has a warranty through June 13th. The appliances also have a warranty through June 13th, that can be extended! Formerly a model home, this residence boasts the finest in modern living with a plethora of upgrades. As you step into the spacious interior, you'll immediately notice the attention to detail and high-quality finishes. The garage, with its epoxy-coated floor, sets the tone for the elegance that permeates every corner of this home AND, it is an oversized garage from their standard build. The kitchen is a chef's delight with quartz countertops and a stylish tile backsplash, creating an atmosphere of luxury and sophistication. Enjoy the abundance of natural light streaming through the double-pane tilt-out windows, adorned with custom blinds that add a touch of class to each room. The owners spared no expense in enhancing the water quality throughout the entire house with a Reverse Osmosis and alkaline water system. Imagine the joy of having pure, refreshing water at your fingertips, elevating your daily living experience. The neutral color palette throughout the home provides a blank canvas for you to personalize and make your own. It truly feels like no one has ever lived in this pristine space. With four spacious bedrooms and two well-appointed bathrooms, this home is perfect for anyone seeking the pinnacle of comfort and style. This property is not just a house; it's a lifestyle. Your only task is to bring your personal belongings and move in. Don't miss out on the opportunity to experience the epitome of modern living in this exquisite KB Homes creation. Contact us today to schedule your personal showing and step into the future of homeownership!
$315,000
718 W 4th Street Lakeland, FL 33805
- Type:
- Single Family
- Sq.Ft.:
- 1,465
- Status:
- Active
- Beds:
- 4
- Lot size:
- 0.08 Acres
- Year built:
- 2024
- Baths:
- 2.00
- MLS#:
- T3505019
- Subdivision:
- Cox John F Realty Cos
ADDITIONAL INFORMATION
4 Bedroom/2 Full Bath New Construction, NO HOA, This home Features, Granite in the Kitchen, High Ceilings, oversized garage, and Home is close to Detroit Tigers Spring stadium, I4 Highway, Easy commute to Tampa and Orlando, and Lakeland Regional Health center on Lakeland Hills Blvd, is close by. Like parks and Lakes? Home is a short walk from Lake Parker and the boat ramps. Please No Blind offers, as you will not be responded to. This is a retal sale only.
- Type:
- Single Family
- Sq.Ft.:
- 1,654
- Status:
- Active
- Beds:
- 3
- Lot size:
- 0.39 Acres
- Year built:
- 1985
- Baths:
- 2.00
- MLS#:
- L4942628
- Subdivision:
- Hebron Heights
ADDITIONAL INFORMATION
Welcome to your spacious retreat just off Lakeland Highlands Rd! This 3 bedroom, 2 bathroom, 2 car garage home offers the perfect blend of comfort and convenience with no HOA. Situated on a generous .39 acre lot, the fully fenced backyard features a double gate, ideal for storing your boat, RV, or camper. As you enter through the front door, you're greeted by an inviting flex room with updated flooring and ample natural light. The formal living area boasts a stunning stone electric fireplace, remote-controlled for ease, complemented by crown molding and a ceiling fan throughout the common areas. The adjacent dining area seamlessly transitions into the kitchen, complete with a large pantry, tiled backsplash, and stainless steel appliances. The primary suite offers a spacious retreat with an ensuite bathroom featuring a tub/shower combo and a walk-in closet with a seated vanity area. Two additional bedrooms share a guest bathroom, all accessible via a convenient pocket door. Step out from the living room onto the screened lanai, equipped with two ceiling fans, perfect for outdoor enjoyment. Recent updates include fresh paint on the exterior door, garage, and shutters, along with a 3-year-old roof, septic pumped 6 months ago, and a 1-year-old AC unit. Schedule your tour today to experience this lovely home conveniently located near George Jenkins High School, Lakeland Highlands Middle School, Valleyview Elementary, and easy access to the Polk Parkway, Publix, and dining options.
- Type:
- Single Family
- Sq.Ft.:
- 1,580
- Status:
- Active
- Beds:
- 4
- Lot size:
- 0.15 Acres
- Year built:
- 1922
- Baths:
- 2.00
- MLS#:
- L4942594
- Subdivision:
- Dixieland Rev
ADDITIONAL INFORMATION
This home is a 4 bedroom and 2 bath home in the heart of Dixieland. This home is walking distance to Lake Hunter, all the restaurants, bars and bakeries in Dixieland. Spend your days enjoying the front porch swing over looking the street, or grab your laptop and enjoy some quiet time on the back porch. This home as three bedrooms and one bathroom upstairs and one bedroom and bathroom on the first floor. Need a home office? This home has an office off of the living room with a barn door. This historic home has heart of pine floors and open floor plan with all the charm of a home of this age. This home has a new roof and central heat and air conditioning unit.
$309,999
6271 Res Circle Lakeland, FL 33810
- Type:
- Single Family
- Sq.Ft.:
- 1,780
- Status:
- Active
- Beds:
- 3
- Lot size:
- 0.12 Acres
- Year built:
- 1997
- Baths:
- 2.00
- MLS#:
- U8230603
- Subdivision:
- Silver Lakes Replat Pb 97 Pgs 19 & 20
ADDITIONAL INFORMATION
ASSUMABLE 3.75% MORTGAGE AVAILABLE for qualified buyers!! Welcome to your stunning, move-in ready home nestled in the highly sought-after gated community of Silver Lakes. Boasting a perfect blend of comfort, style, and convenience, this 3-bedroom, 2-bathroom residence offers almost 1800 sq ft of living space in a 55+ active adult neighborhood. Step into the spacious living room, where abundant natural light and open floor plan create an inviting atmosphere for relaxation and entertaining. The floor plan seamlessly connects the living room, kitchen, and dining area, creating a cohesive space that is perfect for modern living. Whether you're hosting gatherings or simply enjoying day-to-day life, this flexible layout offers endless possibilities. The heart of the home, the large eat-in kitchen, is a chef's delight with plenty of counter and cabinet space, modern appliances (range, dishwasher, and refrigerator were purchased in 2022), and a functional layout. Gather around the breakfast nook for casual meals or entertain guests with ease in this inviting space. The kitchen also boasts a gas range which makes cooking an ease! Retreat to the luxurious primary bedroom, complete with a spacious sitting/office area with a built-in desk and shelving, an ensuite bathroom with a walk-in shower and a large walk-in closet. The split floor plan allows privacy from family or guests. The two other large bedrooms both have spacious closets for plenty of storage and an additional bathroom with a tub shower combo. An additional room in the back of the house has endless possibilities for it’s use. It could be a home office, a sitting room, another guest room, a hobby room, or anything your heart desires. The Oversized two car garage has a laundry space (the beautiful red Samsung washer and dryer are included with the purchase) and a door accessing the side yard. Enjoy peace of mind with a whole house generator (Generac 16KW), ensuring uninterrupted power supply even during unexpected outages. You can rest easy knowing that your home is always equipped to handle any situation. Silver Lakes is a 160 home gated community for the active 55+ adults. With so many amenities and activities you will never be bored. The clubhouse has a pool table, dart board, ping pong table, small library, and a small workout space. There is also a heated saltwater pool, a sauna, and a hot tub to help you relax, unwind, and recharge.. With an activities board that focuses on active living and social engagement, you will be making new friends and creating lasting memories in no time! While feeling like you're living in a quiet country setting, you are still close to major highways and plenty of shopping and restaurants. Call your agent today to set up a showing to see this fabulous home!!
- Type:
- Single Family
- Sq.Ft.:
- 1,020
- Status:
- Active
- Beds:
- 3
- Lot size:
- 0.15 Acres
- Year built:
- 1938
- Baths:
- 1.00
- MLS#:
- L4942601
- Subdivision:
- Dixieland Rev
ADDITIONAL INFORMATION
Welcome to tranquility and convenience combined! This charming 3-bedroom, 1-bathroom home with roof and AC replaced in the last five years, is nestled in a peaceful neighborhood offers the perfect blend of comfort and accessibility. The home has also recently been tented for termites (Feb 2024) and the windows are newer. Step inside and be greeted by the inviting warmth of wood-look tile flooring, seamlessly connecting the living spaces with a touch of rustic elegance. The open-concept kitchen and living room beckon, providing a spacious and airy atmosphere for both relaxation and entertainment. Your kitchen is bright and airy and even has a window over the sink. The inside laundry room is just off the kitchen and has ample storage space as well. The newly remodeled bathroom provides style and comfort, featuring contemporary finishes and thoughtful design elements. Step into the rejuvenating shower or indulge in a luxurious soak, knowing that every detail has been meticulously crafted to enhance your daily routine. With three cozy bedrooms, there's plenty of room for everyone to rest and recharge. Whether you're looking for a peaceful retreat or a functional workspace, each room offers flexibility to accommodate your lifestyle needs. Outside, the serene backyard provides a private oasis where you can unwind and enjoy the beauty of nature. Imagine sipping your morning coffee on the patio, and listening to the soothing sounds of birdsong. Centrally located in a quiet neighborhood, this home offers easy access to shopping, dining, and entertainment options, making it the perfect place to call home. Don't miss your chance to experience the comfort and convenience of this delightful property - schedule your showing today!
- Type:
- Single Family
- Sq.Ft.:
- 2,581
- Status:
- Active
- Beds:
- 4
- Lot size:
- 0.28 Acres
- Year built:
- 1973
- Baths:
- 2.00
- MLS#:
- A4597765
- Subdivision:
- Orangewood Terrace
ADDITIONAL INFORMATION
Drastic Price Reduction - Motivated Seller looking for offers. Located on a beautiful street canopied by mature trees, the house has an attractive elevation. The home features a large screen pool with a lot of open space. The house is occupied by the owner that has many improvements. Motivated seller looking for offers.
- Type:
- Condo
- Sq.Ft.:
- 831
- Status:
- Active
- Beds:
- 2
- Lot size:
- 0.01 Acres
- Year built:
- 1973
- Baths:
- 2.00
- MLS#:
- T3504066
- Subdivision:
- Lake Bentley Shores Condo Ph 01
ADDITIONAL INFORMATION
Welcome to your lakeside paradise! This exquisite 2-bedroom, 2-bathroom condo offers a harmonious blend of comfort, convenience, and captivating views of Lake Bentley. Step inside to discover a meticulously updated interior featuring brand new luxury vinyl plank floors, fresh paint, and an updated kitchen with ample storage space. The open-concept living and dining area is bathed in natural light, creating a warm and inviting atmosphere for relaxing or entertaining guests. Luxury vinyl plank flooring (not pictured) flows seamlessly throughout the living spaces, offering durability and style, while plush carpeting in the bedrooms provides a cozy retreat at the end of the day. Wake up to the soothing sounds of nature in the spacious master suite, complete with a private en-suite bathroom and tranquil, partial views of the lake. The second bedroom is equally inviting, perfect for guests or as a home office. Outside, a community courtyard awaits, offering a serene space to enjoy your morning coffee or unwind with a good book and watch the sunset. Residents of this exclusive community enjoy access to an array of amenities, including a sparkling pool, tennis courts, and a private boat ramp with boat parking available. Spend your days fishing off the community dock or simply basking in the beauty of the surrounding landscape. With 24-hour security and pest control included, you can enjoy peace of mind knowing that your home is safe and well-maintained. This condo is currently tenant-occupied on a month-to-month basis, at market rent, presenting an excellent opportunity for investors seeking immediate returns. Whether you're looking for a peaceful retreat, an active lifestyle, or a savvy investment opportunity, this lakeside condo offers it all. Don't miss your opportunity to experience waterfront living at its finest – schedule your private showing today!
- Type:
- Single Family
- Sq.Ft.:
- 2,595
- Status:
- Active
- Beds:
- 4
- Lot size:
- 0.42 Acres
- Year built:
- 1992
- Baths:
- 3.00
- MLS#:
- O6177935
- Subdivision:
- Deeson/lk
ADDITIONAL INFORMATION
Exclusive lake view Deeson By the Lake neighborhood, eye catching spacious 4 bedroom 3 bath 2595 sq ft home you will want to make your own! Triple split layout, lots of light, formal living and dining room, tray & vaulted ceilings. Spacious double door private primary en suite equipped with a garden tub, large walk-in shower, his and her walk-in closet and quartz double sinks. The newly renovated kitchen features handsome solid wood Kraftmaid cabinets, gorgeous Brazilian quartzite countertops, hand-painted Mexican Talavera tile backsplash, large island, gas stove, pass thru window with visibility to the lanai & pool and a buffet coffee/wine bar which opens to an adjacent pool view dining area. The dining area opens to a spacious family room featuring an updated brick hearth, hardwood floors & a wood burning fireplace nestled in between two windows. The stone paver driveway leads to an oversized high ceilinged 2 car garage with a door leading to laundry room equipped with 2-year-old Samsung washer and dryer. 6 ft privacy fenced backyard with shed and lighted patio with fire pit perfect for hosting barbeques! Heated pool surrounded by fully furnished screened in lanai with a new outdoor 60” Samsung TV. New screens on lanai cage - 2023, carpet/new wood floors installed 2019, pool heater - 2018. A ground well for irrigation only! New dual top-of-the-line Rehm HVAC units (Sept 2023), electrical upgrades in garage and lanai, web-enabled irrigation control, and updated attic insulation. The surrounding vicinity offers close-by supermarket and shops, hospital, schools, restaurants and mall all within minutes driving time. Close to I-4 Access located between Tampa and Orlando! 45 min to Attractions, 75 min to Florida Beaches, Area Springs, Lakes, Forests, EVERYTHING Central Florida has to offer at your fingertips!! This house is a hidden gem set back from the main road in a small, friendly community of only 8 houses amongst majestic oaks! We love the secluded location of this small, 8-house neighborhood on Lake Deeson! Lots of oaks house a plethora of different species of birds, flora and fauna! A family of Sand Hill Cranes live in the neighborhood too! Call today. Don't miss this one-of-a-kind unique home.
- Type:
- Single Family
- Sq.Ft.:
- 816
- Status:
- Active
- Beds:
- 3
- Lot size:
- 0.18 Acres
- Year built:
- 1957
- Baths:
- 2.00
- MLS#:
- L4942573
- Subdivision:
- Weswego Sub
ADDITIONAL INFORMATION
LOW TAXES, NO HOA OR CDD, OWN this FULLY FURNISHED!!!!!!!!!!!!!home or INVEST and RENT it for short term. Actually it is currently being rented on Airbnb. Located close to restaurants, shopping and major highways and a little over an 1 1/2 to the beaches. Nestled in pure peacefulness sits this exceptionally 3 Bedrooms 2 Baths and big backyard.
$890,000
867 Hanover Way Lakeland, FL 33813
- Type:
- Single Family
- Sq.Ft.:
- 3,300
- Status:
- Active
- Beds:
- 4
- Lot size:
- 0.36 Acres
- Year built:
- 1997
- Baths:
- 4.00
- MLS#:
- T3502567
- Subdivision:
- Hamilton South
ADDITIONAL INFORMATION
Step into the world of luxury living within the beautiful, gated community of Hamilton South. Welcome to a realm where every corner exudes elegance and comfort, where every detail is meticulously crafted to elevate your lifestyle. This remarkable residence, a masterpiece by Rick Strawbridge, beckons with its grandeur and sophistication. With 4 bedrooms, 3.5 baths, and a 3-car garage, this home stands as a testament to impeccable design and luxurious living. Upon entering, be greeted by soaring 14 ft double tray ceilings that set the stage for an awe-inspiring experience. The formal dining and living areas exude timeless charm, offering a perfect setting for gatherings and celebrations. The heart of this home lies in its chef's dream kitchen, adorned with exquisite granite countertops, a spacious center/breakfast bar, and a charming dinette overlooking the pool. Hardwood flooring adds a touch of warmth and character to the space, inviting you to indulge in culinary delights and intimate conversations. Cozy up by the wood-burning fireplace in the family room or retreat to one of the four large bedrooms, two of which feature en-suite bathrooms with direct access to the pool area. Step outside to your private oasis, where an inground pool awaits, embraced by an oversized birdcage enclosure, ideal for entertaining guests or enjoying moments of solitude. But the pièce de résistance lies within—a custom 2500-bottle refrigerated and temperature-controlled wine cellar, crafted with true California Redwood. A haven for wine enthusiasts and connoisseurs, this feature sets this home apart and elevates the art of living. Beyond the confines of your abode, indulge in the community amenities, including tennis and pickleball courts just steps away from your front door. This home boasts a new roof replaced within the last 5 years, two AC systems in excellent working condition, with one replaced in the last 5 years, and a brand-new pool pump. Don't miss the opportunity to experience the epitome of luxury living. Schedule your tour of this must-see home today and unlock the door to a life of unparalleled elegance and comfort.
- Type:
- Condo
- Sq.Ft.:
- 1,924
- Status:
- Active
- Beds:
- 3
- Lot size:
- 0.05 Acres
- Year built:
- 2006
- Baths:
- 3.00
- MLS#:
- T3503850
- Subdivision:
- Mission Lakes At Oakbridge Condo
ADDITIONAL INFORMATION
Welcome home to your beautiful 3 bedroom 2.5 bath condominium found in the gated community of Mission Lakes at Oakbridge. This condo is the perfect blend of luxury and comfort. The primary bedroom is conveniently located on the first floor and offers breathtaking views of the lake. The ensuite bath includes both a soaking tub, walk in closet, and his and her sinks. The two other generously sized bedrooms are located upstairs along with the second full bathroom. The utility room which can be found on the first floor, features a washer and dryer and leads out to the two car garage. Enjoy sunrise views or just sitting outside within the comfort of your own private screened in porch. Located in a maintenance-free gated community, you will enjoy both peace and quite. You can also take comfort in knowing that the roof was recently replaced in 2019 and exterior was recently repainted in 2019. This community is minutes from Lakeside Village Shopping Plaza, Target, and newly opened Publix Super Market at Oakbridge Centre. Don't let the opportunity pass you by to own this luxurious condo in Lakeland, FL. Almost all furniture included with sale, inquire about specifics.
- Type:
- Single Family
- Sq.Ft.:
- 1,176
- Status:
- Active
- Beds:
- 4
- Lot size:
- 0.21 Acres
- Year built:
- 1920
- Baths:
- 2.00
- MLS#:
- P4929152
- Subdivision:
- Mid-town Cra
ADDITIONAL INFORMATION
You will love this fully remodeled 4 Bedroom 2 bath home in the heart of town. New Air Conditioner, new roof, and new water heater are part of the great things that await you in this home that is off the beaten path but close to everything you would expect in the great city of Lakeland. Don’t miss this must see home!
- Type:
- Townhouse
- Sq.Ft.:
- 1,482
- Status:
- Active
- Beds:
- 3
- Lot size:
- 0.03 Acres
- Year built:
- 1976
- Baths:
- 3.00
- MLS#:
- L4942536
- Subdivision:
- The Grove
ADDITIONAL INFORMATION
NEW PRICE! MOVE IN READY! EASY TO SHOW. If you can own a home, why would you want to pay rent? One or more photo(s) have been virtually staged. Embrace the warmth of this thoughtfully crafted 3-bedroom, 2.5-bath, gracefully situated within a welcoming townhome community that generously offers lake access to tennis courts, a clubhouse, and a serene pool, Revel in the comfort of updated flooring and various thoughtful improvements, creating a space that feels just right for the first-time home seeker or discerning investor. Association replaced the roof, A Brand New Fenced back patio area for entertaining 13x20, Small courtyard area to the front of the unit. Outside storage adjoining unit, New flooring throughout home 2020, Step into a compassionate living experience in this thriving community – where your dream home awaits with open arms. Call today for your appointment to view this wonderful Townhouse.
- Type:
- Single Family
- Sq.Ft.:
- 3,246
- Status:
- Active
- Beds:
- 4
- Lot size:
- 0.3 Acres
- Year built:
- 2004
- Baths:
- 4.00
- MLS#:
- L4942611
- Subdivision:
- Whisper Woods At Eaglebrooke
ADDITIONAL INFORMATION
One or more photo(s) has been virtually staged. Nestled in the heart of Lakeland, FL, in the state of the art community of Whisper Woods at Eaglebrooke, stands a truly majestic beauty! This remarkable 4 BR/ 4BA pool home boasts numerous appealing features, including a roof that was replaced recently ensuring both durability and style. Kitchen has stainless steel appliances with a new dishwasher put in place recently. The bonus room upstairs run on a seperate AC unit and the rest of the downstairs run on another AC unit, both units and electric water heater replaced few years ago. Parking is never an issue, as the property showcases a 3-car garage, paired with a wide and spacious driveway, providing ample space for your vehicles and guests. As you step inside, the abundance of large windows effortlessly bathes the interior in natural light, creating an uplifting and welcoming atmosphere. Designed with privacy in mind, each wing of the house features spacious bedrooms have new luxury vinyl floorings installed recently. The strategically placed surround sound speakers throughout the home ensure that gatherings and entertainment are enhanced with exceptional sound quality. The spacious kitchen has solid wood cabinets that's remodelled recently with new quartz counter tops and beautifully matching back spash tiles. The family room has a fire place and the pool area has a grilling location that runs with 250 gallon LP tank buried on the side of the driveway. The large room upstairs is 28'x 18' has a full bath and a closet attached and big enough to create a media room for entertainment. Start your day with a sense of tranquility, sipping morning coffee in the kitchen /breakfast nook area glancing the crystal clear pool with the cascading water fall while admiring the breathtaking view of the adjacent golf course. Evenings can be savored in a leisurely manner, winding down with the scenery imparts a soothing ambiance. This house is built by Mark Hulbert with top quality in mind and have large crown moldings through out the house and tray ceilings in Master Bed room with recessed lighting and faux painting to match niches on the wall. The Master bath is very spacious with two separate vanities and sinks and have a jetted Jacuzzi tub for relaxing and massaging. The over-sized three car garage is large enough to park 3 cars and a golf cart and work space, the floors are recently painted. Indulge in pure bliss as you immerse yourself in the refreshing pool waters, while the captivating sunset paints the sky with an awe-inspiring tapestry of colors. Here's the plus to all of this, there are no immediate rear neighbors so the peace and serenity prevail! This magnificent residence in Eaglebrooke offers an amicable blend of luxury, comfort, and entertainment. Embrace the opportunity to call this extraordinary place your home, where beauty and functionality unite in perfect harmony.
- Type:
- Single Family
- Sq.Ft.:
- 1,788
- Status:
- Active
- Beds:
- 3
- Lot size:
- 0.15 Acres
- Year built:
- 2004
- Baths:
- 2.00
- MLS#:
- L4942570
- Subdivision:
- Twin Lakes At Christina Ph 01
ADDITIONAL INFORMATION
Prepare to be amazed as you enter this South Lakeland beauty! Nestled in the highly sought after Twin Lakes at Christina GATED community, and zoned for one of Central Florida's top school districts, this home literally has it all! This home has LAWN CARE service, a COMMUNITY POOL very close to the home and clubhouse. The roof was replaced in 2017, master bathroom remodeled 2018, kitchen remodeled 2019, flooring replaced in 2021, and A/C replaced 2023. This perfectly kept home is filled with beautiful natural light throughout and has an open, split bedroom floor plan with volume ceilings. This 3 bedroom, 2 bathroom home also features a must see SPACIOUS PRIMARY SUITE, a must see REMODELED PRIMARY BATHROOM 2018, family room, dining room and a screened lanai. The roomy kitchen features a nook areas and leads into open floor plan dining area or family room. So much versatility in this home definitely a must see! The lanai has a beautiful and well manicured lawn with mature trees. Enjoy the privacy this Gated Community offers as well as the tranquil Lake view and community amenities. This home is complete with NO CARPET THROUGHOUT, connected to City sewer, irrigation system, ample 2-car garage and features a beautiful pillar entranceway. Conveniently located within close proximity to restaurants, grocery stores, shopping, and main highways. This turnkey property is just waiting to be loved by its next owner, schedule your showing today!
- Type:
- Condo
- Sq.Ft.:
- 1,178
- Status:
- Active
- Beds:
- 3
- Lot size:
- 0.02 Acres
- Year built:
- 1973
- Baths:
- 3.00
- MLS#:
- T3502973
- Subdivision:
- Lake Bentley Shores Condo
ADDITIONAL INFORMATION
Price reduced! Beautiful 3 bed / 2.5 bath 2-story condo-townhouse in Lake Bentley Shores community. A great opportunity for an investor, or a homeowner looking for a maintenance free living in a lakefront community in the heart of Lakeland. Currently leased to a quality tenant with a month-to-month lease. Tenant had been renting the unit for more than 4 years and would like to stay if a new owner will be interested. Current rent is $1,650 / month. 30-day to the tenant to vacate if the buyer will not allow the tenant to stay. HOA allows a 3-month lease min. Excellent location, close to center of town, just off of Edgewood Drive, near HWY 98, about a mile from Polk Parkway, easy access to I-4, close proximity to Lake Hollingsworth, restaurants, shopping, universities, golf courses, playgrounds and more. Great recreational facilities: community swimming pool with sun deck overlooking Lake Bentley, clubhouse, lake access, fishing pier, boat slip, tennis court. Monthly HOA includes water, trash removal, condo insurance, roof, exterior building, ground maintenance, lawn care, security guard on duty. HOA allows only service/support animals. Pets are not allowed. Each unit has one assigned parking spot and there are plenty extra parking spaces available. Solid brick colonial exterior. All 3 bathrooms are renovated. New roof 2019, new A/C 2019, tile floors downstairs and laminate upstairs. No carpets! Spacious open living room/dining combo with sliding glass doors to the screened lanai and fenced backyard. Kitchen appliances all included. Laundry closet with washer/dryer hook-up just off the kitchen. Screened back porch. Fenced backyard. Owner financing terms: rate 6.5%, 15 years max, 20% down. Sale is a real estate exchange 1031
- Type:
- Single Family
- Sq.Ft.:
- 3,143
- Status:
- Active
- Beds:
- 4
- Lot size:
- 0.51 Acres
- Year built:
- 1993
- Baths:
- 3.00
- MLS#:
- T3503464
- Subdivision:
- Bloomfield Hills Ph 01
ADDITIONAL INFORMATION
Come see this spacious home now! It offers the perfect blend of space, comfort, and versatility. Situated on over half an acre of meticulously manicured land, this stunning property boasts a myriad of features that will exceed your expectations. It begs to be an entertainers dream with it's spacious backyard and magnificent pool. Upon entering, you'll be greeted by an inviting foyer that sets the tone for the rest of the home. The expansive living space seamlessly flows from room to room, creating an ideal environment for both relaxation and entertainment. The heart of the home is the large kitchen, which is equipped with stainless steel appliances, ample cabinet space, and a large peninsula perfect for meal prep or casual dining. Adjacent to the kitchen is a cozy breakfast nook, where you can enjoy your morning coffee while soaking in the serene views of the pool and backyard. Located all on one floor, this home features a large family room with a beautiful gas fireplace, perfect for gathering with loved ones on chilly evenings. Additionally, there is a formal dining room for hosting dinner parties and celebrating special occasions. Retreat to the large master suite, complete with separate soaking tube and shower, plus dual walk-in closets! Three additional bedrooms provide plenty of space for family and guests, while the three full baths ensure everyone's comfort and convenience. Step outside and discover your own private oasis. Located at the end of a cul-de sac with larger than 1/2 acre, the huge backyard features a sparkling, solar-heated in-ground swimming pool, where you can cool off on hot summer days or simply bask in the sunshine. The fully fenced yard offers privacy and security, making it the perfect space to enjoy the outdoors. But the amenities don't end there! This home also includes a convenient in-law suite, complete with its own living area, bedroom, and full bath. Whether you're hosting extended family or looking for additional rental income, this versatile space offers endless possibilities. Perhaps you were looking for that fifth bedroom? The in-law living space could be converted to an additional bedroom if required. The possibilities are endless. Conveniently located near schools, all the shopping you could imagine, dining, and recreation, this home truly has it all. Don't miss your chance to make this exquisite property your own – schedule a showing today and prepare to fall in love!
- Type:
- Single Family
- Sq.Ft.:
- 2,862
- Status:
- Active
- Beds:
- 4
- Lot size:
- 0.24 Acres
- Year built:
- 2012
- Baths:
- 3.00
- MLS#:
- P4928835
- Subdivision:
- Ashwood West
ADDITIONAL INFORMATION
LOCATION, LOCATION, LOCATION! This will be your South Lakeland Jewel. You'll have all the space you'll need for the FAMILY, work, and Entertaining!!! This 4-bedroom, 3-bathroom home features an in-house study, separate dining, living, and family room spaces. You'll love the open concept kitchen and the spacious lanai perfect for mornings of reflection and the gathering of friends. SCHEDULE your personal visit to come see it today. #BangForyourBuck *** All sizes are approximate. Buyer/Buyers agent to verify all. ***
$108,000
810 N Combee Road Lakeland, FL 33801
- Type:
- Single Family
- Sq.Ft.:
- 616
- Status:
- Active
- Beds:
- 2
- Lot size:
- 0.17 Acres
- Year built:
- 1951
- Baths:
- 1.00
- MLS#:
- O6176953
- Subdivision:
- Country Club Estates Sub
ADDITIONAL INFORMATION
2 bed 1 bath wood frame house, location is perfect for both residential and commercial use it’s zoned C-3. Has city sewer and water. The home/office needs repairs please view property before making an offer. Property is ideal for a business office or a mechanic shop.
| All listing information is deemed reliable but not guaranteed and should be independently verified through personal inspection by appropriate professionals. Listings displayed on this website may be subject to prior sale or removal from sale; availability of any listing should always be independently verified. Listing information is provided for consumer personal, non-commercial use, solely to identify potential properties for potential purchase; all other use is strictly prohibited and may violate relevant federal and state law. Copyright 2024, My Florida Regional MLS DBA Stellar MLS. |
Lakeland Real Estate
The median home value in Lakeland, FL is $317,000. This is higher than the county median home value of $178,100. The national median home value is $219,700. The average price of homes sold in Lakeland, FL is $317,000. Approximately 46.13% of Lakeland homes are owned, compared to 35.79% rented, while 18.09% are vacant. Lakeland real estate listings include condos, townhomes, and single family homes for sale. Commercial properties are also available. If you see a property you’re interested in, contact a Lakeland real estate agent to arrange a tour today!
Lakeland, Florida has a population of 104,165. Lakeland is less family-centric than the surrounding county with 23.01% of the households containing married families with children. The county average for households married with children is 25.22%.
The median household income in Lakeland, Florida is $42,033. The median household income for the surrounding county is $45,988 compared to the national median of $57,652. The median age of people living in Lakeland is 41.3 years.
Lakeland Weather
The average high temperature in July is 92.5 degrees, with an average low temperature in January of 49.9 degrees. The average rainfall is approximately 52.2 inches per year, with 0 inches of snow per year.
