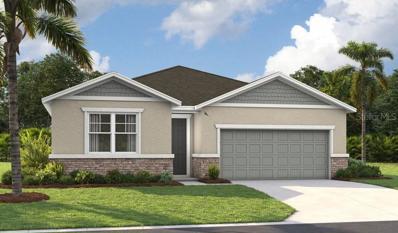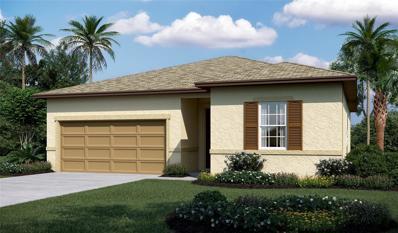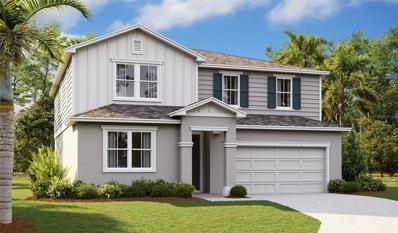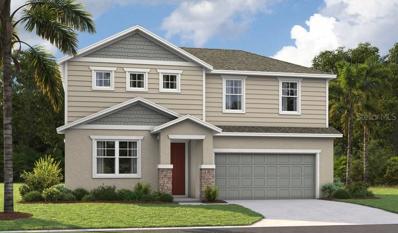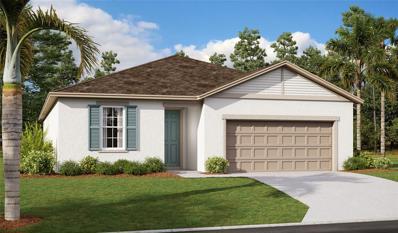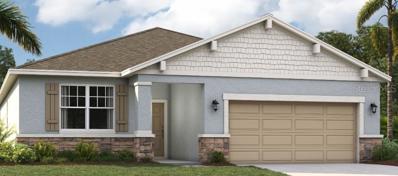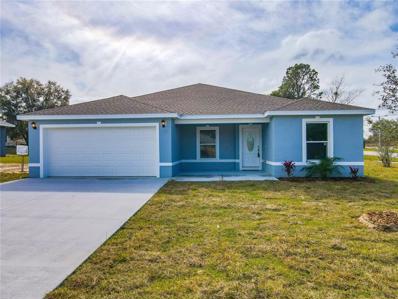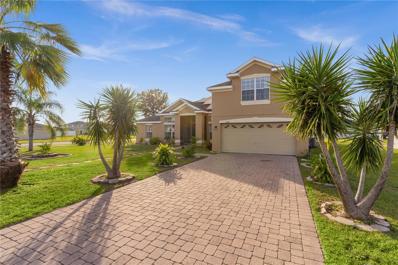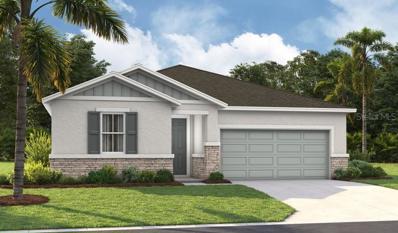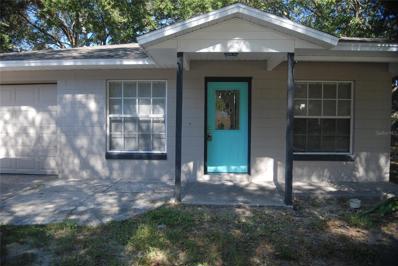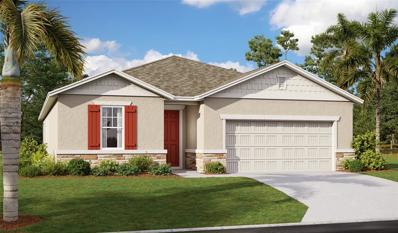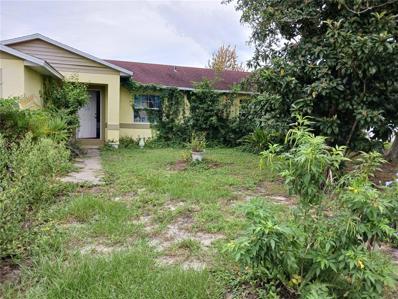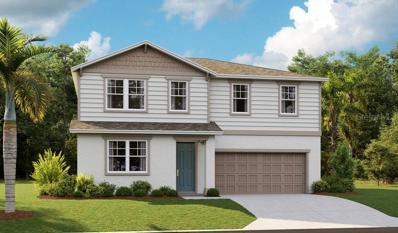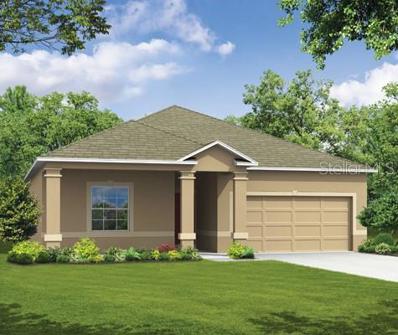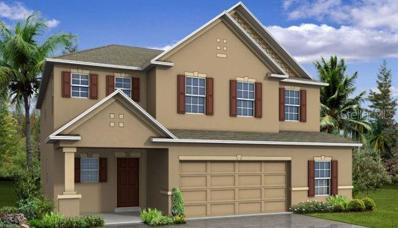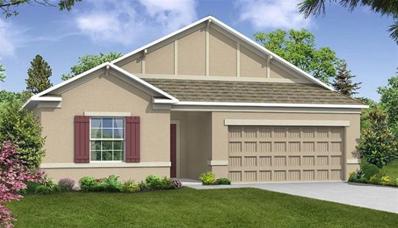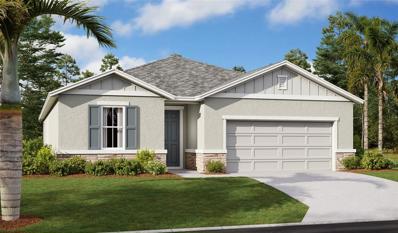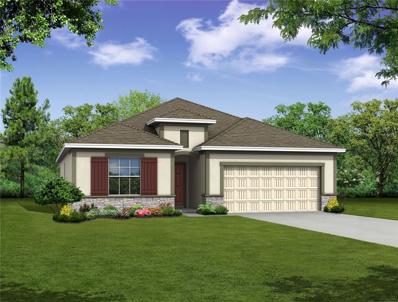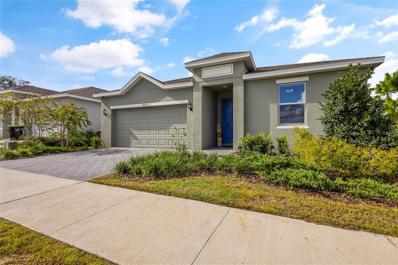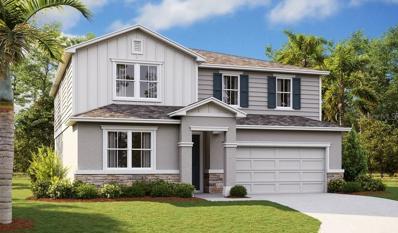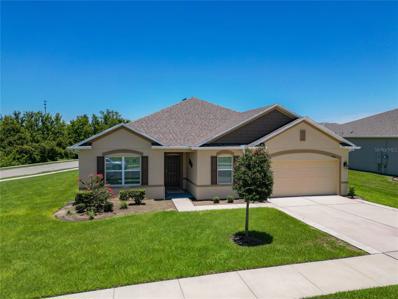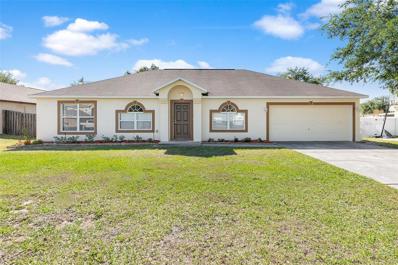Mascotte FL Homes for Sale
- Type:
- Single Family
- Sq.Ft.:
- 1,731
- Status:
- Active
- Beds:
- 4
- Lot size:
- 0.14 Acres
- Year built:
- 2024
- Baths:
- 2.00
- MLS#:
- S5100751
- Subdivision:
- Seasons At The Grove
ADDITIONAL INFORMATION
Under Construction. THE OPTIONAL KITCHEN AND BEDROOM 4 HAVE BEEN SELECTED. OPTIONAL WINDOW HAS BEEN ADDED IN THE GREAT ROOM AND SINKS ADDED IN MASTER AND BATH 2. 42" WHITE CABINETS IN THE KITCHEN WITH QUARTZ COUNTERTOPS, THE BATHROOMS HAVE WHITE CABINETS WITH SOLID SURFACE COUNTERTOPS. MATTE BLACK FINISHES THROUGHOUT THE HOME INCLUDING HARDWARE, FAUCETS AND SHOWER ENCLSURES. PREWIRE FOR CEILING FANS IN ALL BEDROOMS AND GREAT ROOM, PREWIRE FOR PENDANT LIGHTS ABOVE THE ISLAND. ALSO ADDED ARE A COMPLETE APPLIANCE PACKAGE. CERAMIC TILE FLOORING IS FEATURED THROUGHOUT THE HOME EXCEPT THE BEDROOMS WHICH HAVE CARPET.
- Type:
- Single Family
- Sq.Ft.:
- 1,460
- Status:
- Active
- Beds:
- 3
- Lot size:
- 0.14 Acres
- Year built:
- 2023
- Baths:
- 2.00
- MLS#:
- S5100778
- Subdivision:
- Seasons At The Grove
ADDITIONAL INFORMATION
BEDROOM 3 ILO STUDY, A BARN DOOR IN THE MASTER BATHROOM AND THE COVERED PATIO HAVE BEEN SELECTED FOR THIS HOME. WHITE 42" CABINETS IN THE KITCHEN AND QUARTZ COUNTERTOPS, WHITE CABINETS IN BOTH BATHROOMS WITH SOLID SURFACE COUNTERTOPS. LUXURY VINYL PLANK FLOORING THROUGHOUT THE MAIN LIVING AREA AND CARPET IN THE BEDROOMS. MATTE BLACK FINISHES THROUGHOUT THE HOME INCLUDING HARDWARE, FAUCETS, SHOWER ENCLOSURE. PREWIRE FOR CEILING FANS IN ALL BEDROOMS AND LIVING ROOM, PREWIRE FOR PENDANT LIGHTS ABOVE THE ISLAND. WE HAVE ADDED A COMPLETE APPLIANCE PACKAGE AND A COMPLETE BLINDS PACKAGE
- Type:
- Single Family
- Sq.Ft.:
- 3,030
- Status:
- Active
- Beds:
- 5
- Lot size:
- 0.15 Acres
- Year built:
- 2024
- Baths:
- 4.00
- MLS#:
- S5100758
- Subdivision:
- Seasons At The Grove
ADDITIONAL INFORMATION
Under Construction. OPTIONAL COVERED PATIO 2, KITCHEN 2, OPTIONAL SUITE, WINDOWS IN GREAT ROOM AND SUITE, DOOR TO MASTER BATHROOM AND OPTIONAL SINKS HAVE BEED SELECTED FOR THIS HOME. WHITE 42" CABINETS IN THE KITCHEN WITH QUARTZ COUNTERTOPS, WHITE CABINETS IN ALL BATHROOMS WITH SOLID SURFACE COUNTERTOPS, 7X22" TILE FLOORS ON THE FIRST FLOOR EXCEPT FOR THE OPTIONAL SUITE WHICH WILL HAVE CARPET, 2ND FLOOR IS CARPET WITH TILE IN THE BATHROOMS AND LAUNDRY ROOM. BRUSHED NICKEL FINISHES THROUGHOUT THE HOME INCUDING HARDWARE, FAUCETS AND SHOWER ENCLOSURE. PREWIRE FOR CEILING FANS IN ALL BEDROOMS, GEAT ROOM, LOFT, SUITE AND FOR PENDANT LIGHTS ABOVE THE ISLAND. WE HAVE ALSO ADDED A COMPLETE APPLIANCE PACKAGE.
- Type:
- Single Family
- Sq.Ft.:
- 2,440
- Status:
- Active
- Beds:
- 4
- Lot size:
- 0.15 Acres
- Year built:
- 2024
- Baths:
- 3.00
- MLS#:
- S5100304
- Subdivision:
- Seasons At The Grove
ADDITIONAL INFORMATION
Under Construction. THE STRUCTURAL UPGRADES IN THIS HOME INCLUDE, BEDROOM 4, COVERED PATIO 1 AND 8' BARN DOOR ON THE MASTER BATHROOM. THIS HOME WILL HAVE STONE ON THE FRONT. WHITE 42" CABINETS IN THE KITCHEN WITH BLANCO MAPLE QUARTZ COUNTERTOP, THE BATHROOMS WILL HAVE WHITE CABINETS WITH WHITE HI MAC COUNTERTOPS, THE FINISHES IN THIS HOME ARE SATIN NICKEL INCLUDING, DOOR KNOBS, HINDGES, SHOWER ENCLOSURE AND FAUCETS. PREWIRE FOR CEILING FANS IN ALL BEDROOMS, LOFT AND GREAT ROOM AS WELL AS PRE WIRE FOR PENDANT LIGHTS ABOVE THE ISLAND. THE FIRST FLOOR WILL HAVE 7X22 TILE FLOORS THROUGHOUT EXCEPT FOR THE BEDROOMS WHICH WILL HAVE CARPET. CARPET ON THE STAIRS AND 2ND FLOOR, TILE IN THE BATHROOM ON THE 2ND FLOOR. A COMPLETE APPLICACE PACKAGE HAS ALSO BEEN ADDED TO THIS HOME.
- Type:
- Single Family
- Sq.Ft.:
- 2,070
- Status:
- Active
- Beds:
- 4
- Lot size:
- 0.14 Acres
- Year built:
- 2024
- Baths:
- 3.00
- MLS#:
- S5100301
- Subdivision:
- Seasons At The Grove
ADDITIONAL INFORMATION
Under Construction. STRUCTURAL UPGRADES INCLUDE THE OPTIONAL WINDOW IN THE GREAT ROOM AND BATHROOM 2. WHITE 42" CABINETS IN THE KITCHEN WITH WHITE QUARTZ COUNTERTOPS, IN THE BATHROOM WHITE CABINETS AND WHITE HI MACS COUNTERTOPS, THE FINISHES THROUGHOUT THIS HOME ARE BRUSHED NICKEL INCLUDING SHOWER INCLOSURE, FAUCETS AND SHOWER HEADS. THE FLOORING IS 7X22" TILE THROUGHOUT AND CARPET ONLY IN THE BEDROOMS. WE HAVE INCLUDED PRE WIRE FOR CEILING FANS IN ALL BEDROOMS AND LIVING ROOM AS WELL AS PRE WIRED FOR PENDANT LIGHTS ABOVE THE ISLAND. A COMPLETE APPLIANCE PACKAGE HAS ALSO BEEN ADDED.
- Type:
- Single Family
- Sq.Ft.:
- 2,001
- Status:
- Active
- Beds:
- 4
- Year built:
- 2024
- Baths:
- 3.00
- MLS#:
- O6171729
- Subdivision:
- Sunset Lakes Estates
ADDITIONAL INFORMATION
One or more photo(s) has been virtually staged. Under Construction. Stanley Martin introduces new single-family homes in Mascotte, Florida's Sunset Lakes Estates community. Enjoy easy access to SR 50 & SR 17, making it a short drive to downtown Clermont, Mount Dora, and just 45 minutes from Downtown Orlando, Disney World, or Universal Studios. The Seaton model is perfect for first-time buyers, offering a light and airy living area with an open kitchen overlooking the family room. Step outside to a private patio or a large covered lanai for outdoor activities or entertaining. Three guest bedrooms, a central bathroom, and a laundry room complete the ideal layout. The primary suite provides privacy with dual sinks, a spacious closet, and extra linen storage. With 2,001 square feet of comfort, this new construction could be your perfect home. Mascotte's central location provides easy access to lakes, historical and cultural attractions, and world-class beaches on both coasts. Your search for an affordable and lovable home ends at Stanley Martin homes at Sunset Lakes Estates. *Photos are of a similar finished model home. Inquire about our incentive program through First Heritage Mortgage.
- Type:
- Single Family
- Sq.Ft.:
- 2,190
- Status:
- Active
- Beds:
- 4
- Lot size:
- 0.3 Acres
- Year built:
- 2024
- Baths:
- 2.00
- MLS#:
- O6167026
- Subdivision:
- Worthington Place
ADDITIONAL INFORMATION
One or more photo(s) has been virtually staged. $7,000 CREDIT TOWARDS CLOSINGS COSTS AND ESCROWS AND PREPAIDS! NEW CONSTRUCTION **NO HOA**SPECIAL 100% FINANCING WHEN WORKING WITH BUILDERS PREFERRED LENDER* Explore the ideal combination of affordability and comfortable living in Mascotte, Florida. These residences are situated adjacent to the new Villa Pass subdivision, without any Homeowners Association. This home not only offers exceptional living conditions but also provides an array of financial incentives that make it an irresistible choice for first-time homebuyers, veterans, and those seeking convenience and comfort. Eligibility for a significant advantage, offering 100% financing and minimizing upfront costs. Furthermore, the FHA loan option grants an additional $2000 to acknowledge and support veterans in their home-buying journey in Mascotte. Mascotte Florida is a hidden gem, offering the tranquil beauty and local amenities of Clermont without the associated expenses. The location of these properties ensures easy access to entertainment and essential services, creating a balanced lifestyle of leisure and convenience. Moreover, the proximity to schools, shopping centers, and hospitals within a 15-minute radius adds to the desirability of this location. The home itself epitomizes modern design and functionality, featuring a spacious driveway with no HOA restrictions, allowing ample parking space, including room for a boat. This property boasts an open floor plan with luxurious upgrades, such as quartz countertops, a lavish master bedroom with an en-suite, a tall walk-in shower, and generous walk-in closets. The inclusion of brand-new stainless steel appliances with tray ceilings with recessed lighting along with a sizable backyard with a cozy patio enhances the living experience, making everyday life and entertaining a breeze. Paramount to this home's design is its strategic location near a bus stop, facilitating an effortless commute. The absence of a Homeowners Association provides a sense of freedom and further enhances the value of the property. Additionally, the stunning subdivision elevates the appeal and worth of the surrounding properties. This residence is more than just a house; it is a gateway to a fulfilling lifestyle in Mascotte Florida. With substantial financial incentives, an excellent location, and a myriad of luxurious features, it represents a golden opportunity for potential homeowners. Interested buyers are encouraged to act promptly to secure this haven of comfort and convenience. Are you in need of mortgage assistance? We have established partnerships with professional mortgage experts who can provide immediate support. VA buyers are especially welcomed and appreciated, with services tailored to honor their contributions. Contact us via call, text, or visit our office to learn more and seize this incredible opportunity. $7,000 towards Buyer's Closing Costs! This is a Custom Designed Home with NO HOA, schedule a showing today! NEW CONSTRUCTION **NO HOA**SPECIAL 100% FINANCING WHEN WORKING WITH BUILDERS PREFERRED LENDER*
- Type:
- Single Family
- Sq.Ft.:
- 2,140
- Status:
- Active
- Beds:
- 3
- Lot size:
- 0.29 Acres
- Year built:
- 2008
- Baths:
- 2.00
- MLS#:
- G5076231
- Subdivision:
- Gardens/lk Jackson Rdg
ADDITIONAL INFORMATION
NEW PRICE!!!!Welcome to your dream home in the community of Gardens of Lake Jackson Ridge! This stunning 3-bedroom residence boasts a bonus room upstairs with a full closet, perfect for a home office or additional bedroom. Nestled on a corner lot, this home features a screened pool with a saltwater system, providing a tranquil oasis for relaxation and entertaining. Enjoy the benefits of eco-friendly living with 59 solar panels included, ensuring energy efficiency and cost savings including the pool and NO BALANCE on the solar panels. With over 2,140 square feet of living space, the well-designed layout includes a split floor plan, offering privacy and comfort. The spacious family room and dinette create inviting spaces for gatherings and daily enjoyment. Additional features include a water softener for enhanced water quality and a thoughtful design that caters to modern living. This home truly exemplifies luxury and functionality. Don't miss the opportunity to make this your forever home! Schedule your showing today and experience the elegant living in the heart of Mascotte"
- Type:
- Single Family
- Sq.Ft.:
- 1,731
- Status:
- Active
- Beds:
- 4
- Lot size:
- 0.14 Acres
- Year built:
- 2023
- Baths:
- 2.00
- MLS#:
- S5095483
- Subdivision:
- Seasons At The Grove
ADDITIONAL INFORMATION
Under Construction. THE OPTIONAL KITCHEN AND BEDROOM 4 HAVE BEEN SELECTED. OPTIONAL WINDOW HAS BEEN ADDED IN THE GREAT ROOM AND SINKS ADDED IN MASTER AND BATH 2. 42" WHITE CABINETS IN THE KITCHEN WITH QUARTZ COUNTERTOPS, THE BATHROOMS HAVE WHITE CABINETS WITH CORIAN COUNTERTOPS. MATTE BLACK FINISHES THROUGHOUT THE HOME INCLUDING HARDWARE, FAUCETS AND SHOWER ENCLSURES. PREWIRE FOR CEILING FANS IN ALL BEDROOMS AND GREAT ROOM, PREWIRE FOR PENDANT LIGHTS ABOVE THE ISLAND. A COMPLETE APPLIANCE PACKAGE. 7 X 22 CERAMIC TILE IS FEATURED THROUGHOUT THE HOME EXCEPT THE BEDROOMS WHICH HAVE CARPET.
- Type:
- Single Family
- Sq.Ft.:
- 1,074
- Status:
- Active
- Beds:
- 3
- Lot size:
- 0.32 Acres
- Year built:
- 1993
- Baths:
- 1.00
- MLS#:
- G5075567
- Subdivision:
- Mascotte Comunicasa
ADDITIONAL INFORMATION
WHAT A GREAT 3/1 RANCH HOME, SITTING ON .32 AC, FULLY FENCE YARD ! HOME HAS 3 BEDROOM ( NOT SPLIT) NICE SIZE LIVING ROOM WITH ALL NEW LAMINATE WOOD, KITCHEN WITH NEW WITH GREY CABINETS, NEW GRANTIE COUTER TOPS AND ALL NEW STAINLESS APPLIANCES. A MUST SEE!! NO HOA!!! COME TAKE A LOOK
- Type:
- Single Family
- Sq.Ft.:
- 2,070
- Status:
- Active
- Beds:
- 4
- Lot size:
- 0.14 Acres
- Year built:
- 2023
- Baths:
- 3.00
- MLS#:
- S5095115
- Subdivision:
- Seasons At The Grove
ADDITIONAL INFORMATION
Under Construction. STONE HAS BEEN ADDED TO THE C ELEVATION AS WELL AS THE OPTIONAL WINDOW IN THE GREAT ROOM AND BATHROOM 2. WHITE 42" CABINETS IN THE KITCHEN WITH WHITE QUARTZ COUNTERTOPS, AND IN THE BATHROOM WHITE CABINETS AND WHITE HI MACS COUNTERTOPS, THE FINISHES THROUGHOUT THIS HOME ARE MATTE BLACK INCLUDING SHOWER ENCLOSURE, FAUCETS, AND SHOWER HEADS. THE FLOORING IS 7X22" TILE THROUGHOUT AND CARPET ONLY IN THE BEDROOMS. WE HAVE INCLUDED PRE-WIRE FOR CEILING FANS IN ALL BEDROOMS AND LIVING ROOM AND WE HAVE ADDED A COMPLETE APPLIANCE PACKAGE. ASK ABOUT MY BELOW MARKET RATES!
- Type:
- Single Family
- Sq.Ft.:
- 1,089
- Status:
- Active
- Beds:
- 3
- Lot size:
- 0.26 Acres
- Year built:
- 1998
- Baths:
- 2.00
- MLS#:
- G5075383
- Subdivision:
- Mascotte Sittlers Shores
ADDITIONAL INFORMATION
Nice 3bedroom 2 bath Home with a large fenced backyard No Hoa bring Your boat, work truck, Rv plenty of room to put a pool .Home is close to all Major Hwy's .Clermont is just minutes away
- Type:
- Single Family
- Sq.Ft.:
- 2,670
- Status:
- Active
- Beds:
- 4
- Lot size:
- 0.15 Acres
- Year built:
- 2023
- Baths:
- 3.00
- MLS#:
- S5094556
- Subdivision:
- Seasons At The Grove
ADDITIONAL INFORMATION
Under Construction. OPTIONAL COVERED PATIO 1, OPTIONAL BEDROOM 5/BATH 3, WINDOW IN MASTER, DOOR TO MASTER BATHROOM AND OPTIONAL SINKS HAVE BEED SELECTED FOR THIS HOME. FLAGSTONE 42" CABINETS IN THE KITCHEN WITH QUARTZ COUNTERTOPS, FLAGSTONE CABINETS IN ALL BATHROOMS WITH HI-MACS COUNTERTOPS, 6X48" LUXURY VINYL PLANK FLOORS ON THE FIRST FLOOR EXCEPT FOR THE OPTIONAL BEDROOM WHICH WILL HAVE CARPET, 2ND FLOOR IS CARPET WITH LUXURY VINYL PLANK IN THE BATHROOMS AND LAUNDRY ROOM. BRUSHED NICKEL FINISHES THROUGHOUT THE HOME INCUDING HARDWARE, FAUCETS AND SHOWER ENCLOSURE. PREWIRE FOR CEILING FANS IN ALL BEDROOMS, GREAT ROOM, LOFT AND FOR PENDANT LIGHTS ABOVE THE ISLAND. WE HAVE ALSO ADDED A COMPLETE APPLIANCE PACKAGE.ASK ABOUT OUR BELOW MARKET RATES!
$383,990
6634 Rhythm Drive Mascotte, FL 34753
- Type:
- Single Family
- Sq.Ft.:
- 1,523
- Status:
- Active
- Beds:
- 3
- Lot size:
- 0.2 Acres
- Year built:
- 2024
- Baths:
- 2.00
- MLS#:
- O6155056
- Subdivision:
- Villa Pass
ADDITIONAL INFORMATION
Pre-Construction. To be built. Brand new builder owned 3/2 spec home with estimated completion date of Oct 2024. CBS construction with full builder warranties. Terrific plan featuring large great room, extensive ceramic tile flooring, refrigerator / washer / dryer, 10x18 patio and much, much more.
$583,990
4956 Lyric Drive Mascotte, FL 34753
- Type:
- Single Family
- Sq.Ft.:
- 3,269
- Status:
- Active
- Beds:
- 5
- Lot size:
- 0.2 Acres
- Year built:
- 2024
- Baths:
- 4.00
- MLS#:
- O6155042
- Subdivision:
- Villa Pass
ADDITIONAL INFORMATION
Pre-Construction. To be built. Brand new builder owned 5/3.5 two story spec home with estimated completion date of June 2024. CBS construction with full builder warranties. Terrific plan featuring large great room, stone accented front elevation, crown molding, in-law suite first floor, cabinet upgrade with solid surface tops in kitchen, extensive ceramic tile flooring, refrigerator, blinds, 10x30 screened porch and much, much more.
$384,990
6630 Rhythm Drive Mascotte, FL 34753
- Type:
- Single Family
- Sq.Ft.:
- 1,602
- Status:
- Active
- Beds:
- 3
- Lot size:
- 0.18 Acres
- Year built:
- 2024
- Baths:
- 2.00
- MLS#:
- O6154791
- Subdivision:
- Villa Pass
ADDITIONAL INFORMATION
Pre-Construction. To be built. Brand new builder owned 3/2 spec home with estimated completion date of Oct 2024. CBS construction with full builder warranties. Terrific plan featuring large great room, lanai, extensive ceramic tile flooring, solid surface tops in kitchen, refrigerator / washer / dryer and much, much more.
- Type:
- Single Family
- Sq.Ft.:
- 2,070
- Status:
- Active
- Beds:
- 4
- Lot size:
- 0.14 Acres
- Year built:
- 2023
- Baths:
- 3.00
- MLS#:
- S5093323
- Subdivision:
- Seasons At The Grove
ADDITIONAL INFORMATION
Under Construction. 2. 42" WHITE CABINETS IN THE KITCHEN WITH QUARTZ COUNTERTOPS, THE BATHROOMS HAVE WHITE CABINETS WITH SOLID SURFACE COUNTERTOPS. BLACK FINISHES THROUGHOUT THE HOME INCLUDING HARDWARE, FAUCETS AND SHOWER ENCLOSURES. PREWIRE FOR CEILING FANS IN ALL BEDROOMS AND GREAT ROOM, PREWIRE FOR PENDANT LIGHTS ABOVE THE ISLAND. ALSO ADDED IS A COMPLETE APPLIANCE PACKAGE. ASK ABOUT OUR BELOW-MARKET RATES!
$459,900
6600 Tempo Way Mascotte, FL 34753
- Type:
- Single Family
- Sq.Ft.:
- 2,151
- Status:
- Active
- Beds:
- 4
- Lot size:
- 0.17 Acres
- Year built:
- 2024
- Baths:
- 2.00
- MLS#:
- O6148476
- Subdivision:
- Villa Pass
ADDITIONAL INFORMATION
Pre-Construction. To be built. Brand new builder owned 4/2 spec home with estimated completion date of June 2023. CBS construction with full builder warranties. Terrific plan featuring large great room, 9'4" volume ceilings, stone accented front elevation, crown molding, cabinet upgrade with solids surface tops in kitchen, extensive ceramic tile flooring, refrigerator / washer /dryer, lanai and much, much more.
- Type:
- Single Family
- Sq.Ft.:
- 1,788
- Status:
- Active
- Beds:
- 4
- Lot size:
- 0.14 Acres
- Year built:
- 2022
- Baths:
- 2.00
- MLS#:
- O6147925
- Subdivision:
- Woodbury
ADDITIONAL INFORMATION
Welcome to your dream home in the Woodbury community in Mascotte. This stunning 4-bedroom, 2-bath gem, just one year young, is the epitome of modern living. Nestled in a prime location, it offers the perfect blend of convenience and eco-friendliness. Step inside and discover a spacious, light-filled interior with an open floor plan designed for today's lifestyle. The heart of the home is the beautifully appointed kitchen, featuring sleek countertops, stainless steel appliances, and a breakfast bar, making it an entertainer's delight. One of the standout features of this home is its eco-conscious design. Solar panels adorn the roof, not only reducing your carbon footprint but also providing an opportunity for monthly cost savings. The solar lease, ready to be passed on to the new owners, ensures that you benefit from clean, renewable energy. With a location that's a commuter's dream, you're within proximity of both SR 50 and CR 33 making your daily journeys effortless. Beyond the practicality, you'll find this neighborhood to be a welcoming and vibrant community, offering the best of city living. This home offers the perfect backdrop for creating lasting memories. Don't miss the chance to make this environmentally-conscious, stylish, and conveniently located home your own. It's not just a residence; it's a lifestyle choice waiting for you. Contact us today to schedule a viewing and discover the beauty and benefits of this remarkable property.
- Type:
- Single Family
- Sq.Ft.:
- 3,030
- Status:
- Active
- Beds:
- 5
- Lot size:
- 0.16 Acres
- Year built:
- 2023
- Baths:
- 4.00
- MLS#:
- S5091597
- Subdivision:
- Seasons At The Grove
ADDITIONAL INFORMATION
Under Construction. STONE HAS BEEN ADDED TO THIS HOME FOR ELEVATION B, OPTIONAL COVERED PATIO 2, KITCHEN 2, OPTIONAL BEDROOM 6/BATH 3, WINDOWS IN GREAT ROOM AND SUITE, DOOR TO MASTER BATHROOM AND OPTIONAL SINKS HAVE BEED SELECTED FOR THIS HOME. WHITE 42" CABINETS IN THE KITCHEN WITH QUARTZ COUNTERTOPS, WHITE CABINETS IN ALL BATHROOMS WITHHiMac COUNTERTOPS, LUXURY VINYL PLANK TILE FLOORS ON THE FIRST FLOOR EXCEPT FOR THE OPTIONAL SUITE WHICH WILL HAVE CARPET, 2ND FLOOR IS CARPET WITH LVP IN THE BATHROOMS AND LAUNDRY ROOM. BLACK MATTE FINISHES THROUGHOUT THE HOME INCUDING HARDWARE, FAUCETS AND SHOWER ENCLOSURE. PREWIRE FOR CEILING FANS IN ALL BEDROOMS, GREAT ROOM, LOFT, SUITE AND FOR PENDANT LIGHTS ABOVE THE ISLAND. WE HAVE ALSO ADDED A COMPLETE APPLIANCE PACKAGE. ASK ABOUT BELOW-MARKET INTEREST RATES!
- Type:
- Single Family
- Sq.Ft.:
- 2,066
- Status:
- Active
- Beds:
- 3
- Lot size:
- 0.3 Acres
- Year built:
- 2021
- Baths:
- 2.00
- MLS#:
- O6118950
- Subdivision:
- Knight Lake Estates
ADDITIONAL INFORMATION
Back on Market. Buyers got cold feet! Welcome to your dream home in Mascotte, Florida! This stunning new construction residence is nestled on a coveted corner lot, offering an ideal blend of comfort, style, and modern living. With its 3 bedrooms, 2 bathrooms, and an array of impressive features, this home is perfect for families or individuals seeking a peaceful and luxurious lifestyle. The corner lot offers a larger yard space, providing endless possibilities for outdoor activities, gardening, or simply enjoying the Florida sunshine. The covered patio is an ideal spot for al fresco dining or creating a cozy outdoor seating area.The master bedroom is a true oasis, offering a serene retreat after a long day. With its generous size, plush carpeting, and a walk-in closet, you'll have plenty of space to unwind and relax. The attached master bathroom features modern fixtures, a separate shower, and a double vanity, providing a spa-like experience right at home. Don't miss out on this gorgeous home and schedule a Showing!
- Type:
- Single Family
- Sq.Ft.:
- 1,980
- Status:
- Active
- Beds:
- 3
- Lot size:
- 0.23 Acres
- Year built:
- 2005
- Baths:
- 2.00
- MLS#:
- G5067815
- Subdivision:
- Dukes Lake Ph Ii Sub
ADDITIONAL INFORMATION
Well maintained 3 bedroom 2 bath home! This lovely light and bright split floor plan is sure to please with volume ceilings and spacious rooms. The kitchen has lots of cabinet space, an island with a sink, and nice breakfast nook looking out to back yard. There is a separate formal living and dining room area as well as a large family room, perfect for entertaining. Low maintenance landscaping and 2 car garage. New carpet and paint throughout!
| All listing information is deemed reliable but not guaranteed and should be independently verified through personal inspection by appropriate professionals. Listings displayed on this website may be subject to prior sale or removal from sale; availability of any listing should always be independently verified. Listing information is provided for consumer personal, non-commercial use, solely to identify potential properties for potential purchase; all other use is strictly prohibited and may violate relevant federal and state law. Copyright 2024, My Florida Regional MLS DBA Stellar MLS. |
Mascotte Real Estate
The median home value in Mascotte, FL is $356,250. This is higher than the county median home value of $215,200. The national median home value is $219,700. The average price of homes sold in Mascotte, FL is $356,250. Approximately 78.26% of Mascotte homes are owned, compared to 18.15% rented, while 3.59% are vacant. Mascotte real estate listings include condos, townhomes, and single family homes for sale. Commercial properties are also available. If you see a property you’re interested in, contact a Mascotte real estate agent to arrange a tour today!
Mascotte, Florida has a population of 5,442. Mascotte is more family-centric than the surrounding county with 35.79% of the households containing married families with children. The county average for households married with children is 22.92%.
The median household income in Mascotte, Florida is $48,922. The median household income for the surrounding county is $49,734 compared to the national median of $57,652. The median age of people living in Mascotte is 31.3 years.
Mascotte Weather
The average high temperature in July is 92.3 degrees, with an average low temperature in January of 47.5 degrees. The average rainfall is approximately 52.1 inches per year, with 0 inches of snow per year.
