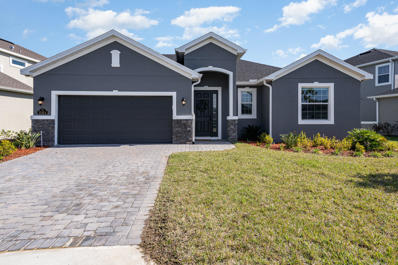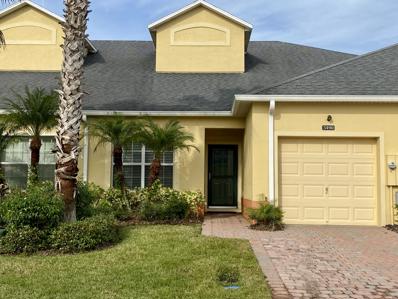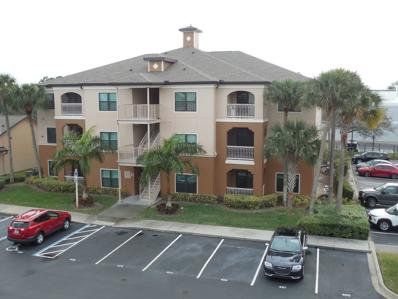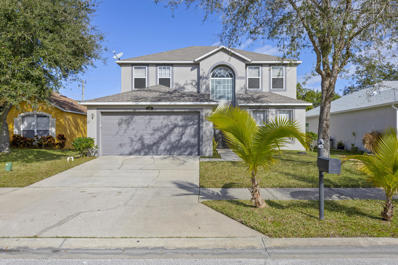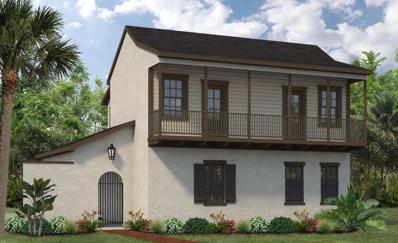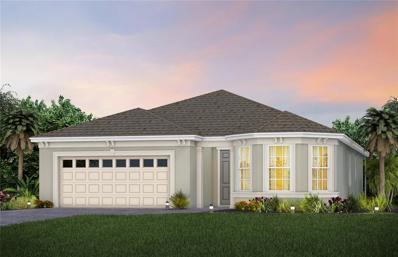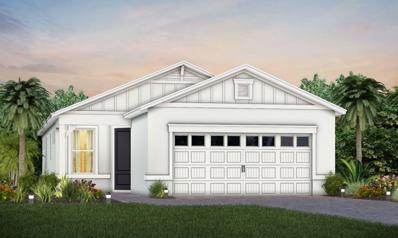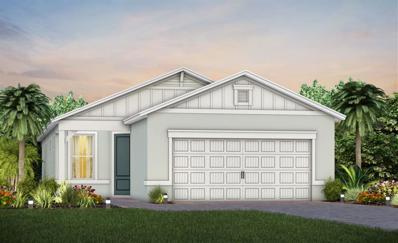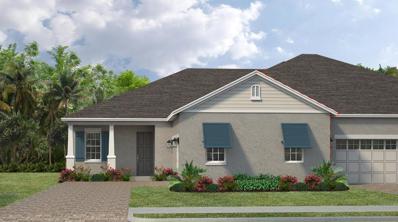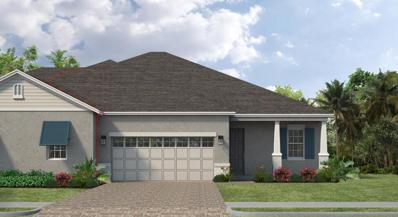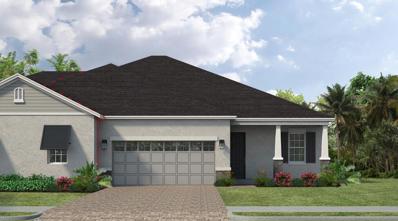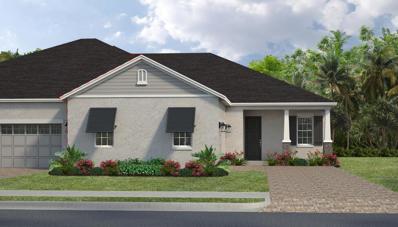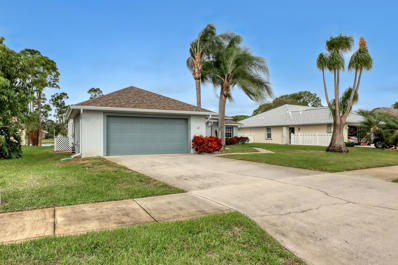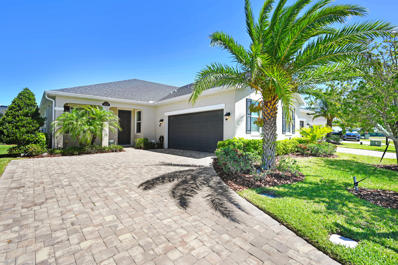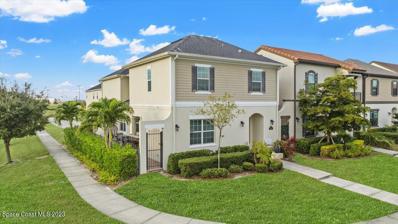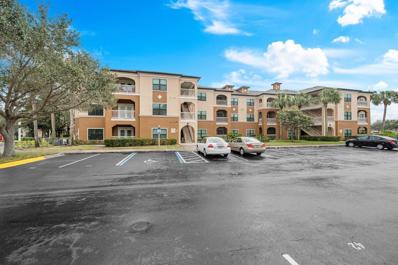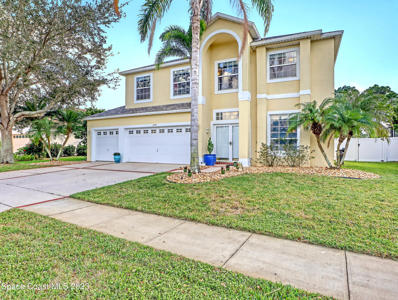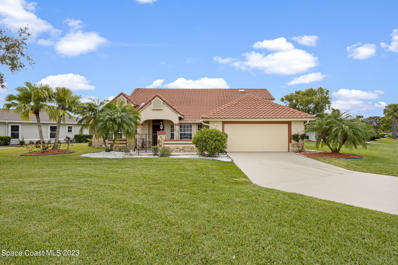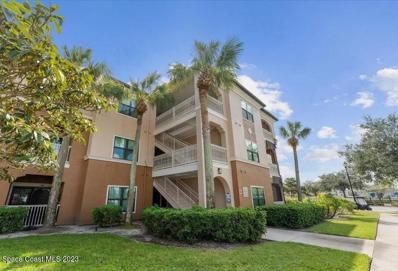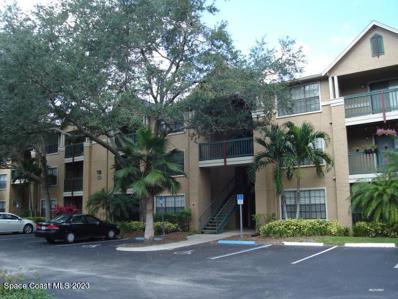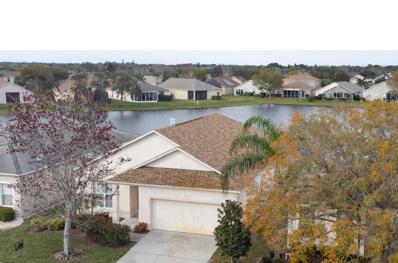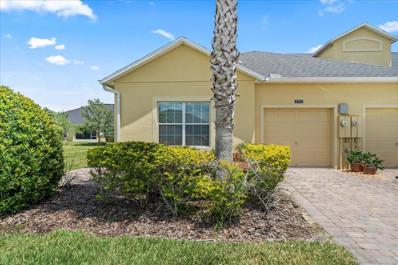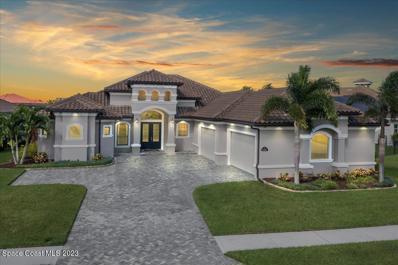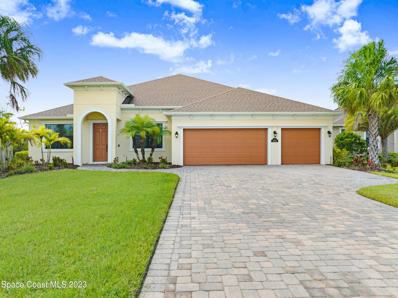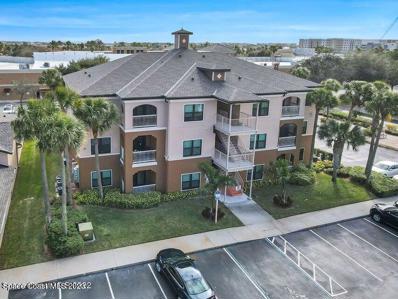Melbourne FL Homes for Sale
- Type:
- Other
- Sq.Ft.:
- 1,938
- Status:
- Active
- Beds:
- 3
- Lot size:
- 0.16 Acres
- Year built:
- 2022
- Baths:
- 3.00
- MLS#:
- 1002070
- Subdivision:
- Sierra Cove
ADDITIONAL INFORMATION
Gorgeous Juniper 1-story smart home in Sierra Cove with 8' Fiberglass impact rated front door, 24'' tiled flooring in living areas, gourmet kitchen with 42'' Aristokraft gray cabinets w/tiled backsplash, knee wall trim, apron front stainless Kohler sink, wine refrigerator, gas slide in range, trash slide out, recessed lighting, under cabinets lighting, touch screen LG refrigerator with beverage compartment & gorgeous Quarts countertops. Home has tons of upgrades such as rain head shower in master bath, smart blinds from Smartwings that work with Alexa app, tankless water heater, pre-wired surround sound speaker system, water softener loop, TAEXX in wall pest defense system, termite bond, 10 year Transferable Structural Warranty, & the list goes on. Enjoy Florida life in your back yard screened that comes with a gas line for your grill. This Smart Home comes w/Google Assist, Nest Doorbell & 2 Leviton Light Switches. Interior photos will be listed on 1/22. Viera is close to everything including parks, golfing at Duran Golf Course, Brevard Zoo, I-95, the Avenue at Viera, restaurants, shops, dog parks, Viera Hospital, Viera Schools, 15-20 minutes to the beach, and 40 minutes to Orlando and Disney and it is a golf cart friendly community. The Addison Village Club is for residents and their guests only with resort-style swimming pools, shaded pool decks, kids splash park, party pavilions, tennis courts, pickleball courts, bocce courts, croquet lawn, indoor gymnasium, and even social clubs and special events organized by your communities Lifestyle Director. Addison Village is a privately owned facility and not part of an HOA, however membership is mandatory and its current fee is $662 annually.
- Type:
- Other
- Sq.Ft.:
- 1,407
- Status:
- Active
- Beds:
- 2
- Lot size:
- 0.08 Acres
- Year built:
- 2012
- Baths:
- 2.00
- MLS#:
- 1002064
- Subdivision:
- Heritage Isle Pud Phase 6
ADDITIONAL INFORMATION
New Adjusted Price for this amazing 2 Bedroom, 2 Bath, 1 car Garage Villa in coveted Heritage Isle in Viera 55+ gated community. The kitchen has Maple wood cabinets and granite with all GE stainless steel appliances, along with a breakfast bar which overlooks the living room and flex-space. Flex Bonus room can be used as a Dining room, TV room or Office. The open concept seamlessly flows creating a beautiful space perfect for both entertaining and everyday living, with vaulted ceilings. The owner's suite is spacious with a huge Walk-in Closet. The large owner's suite Bathroom has double sinks, granite and a walk in shower with glass door. The 2nd Bedroom has an attached bath that can be accessed from the hall or the bedroom. Living area overlooks the screened patio with views of the large green area out back. Heritage Isle offers a maintenance-free, secure environment with impeccably maintained grounds and an active clubhouse. Amenities include pool, Clubhouse; Fitness Center; Jogging Path; Maintenance Grounds, Management - Full Time; Shuffleboard Court; Tennis Court(s) and a 24-hour gate guard to ensure peace of mind. Villa is move in ready. Aluminum shutters in garage.
- Type:
- Other
- Sq.Ft.:
- 1,157
- Status:
- Active
- Beds:
- 2
- Lot size:
- 0.07 Acres
- Year built:
- 2005
- Baths:
- 2.00
- MLS#:
- 1001975
- Subdivision:
- Three Fountains Of Viera Condo
ADDITIONAL INFORMATION
Second floor 2 bedroom 2 bath condo located in the gated community or Three Fountains of Viera. Corner unit just steps from the access gate to The Avenues. Unit has new impact windows/slider and the building has a new roof. Amenities include a clubhouse, fitness center, cyber cafe. pool, heated spa, gazebo with outdoor kitchen and grills and a putting green. 2 assigned parking spaces. Tenant occupied.
- Type:
- Other
- Sq.Ft.:
- 2,428
- Status:
- Active
- Beds:
- 4
- Lot size:
- 0.14 Acres
- Year built:
- 2003
- Baths:
- 3.00
- MLS#:
- 1001614
- Subdivision:
- Grand Haven Phase 5 A Replat Of A Portion Of Tr
ADDITIONAL INFORMATION
Welcome Home to Grand Haven! New Roof 2019!! This spacious 4 bedroom 2.5 bath Pool Home is the one you've been waiting for! 4 large bedrooms upstairs, open kitchen, dining room & family room downstairs. Durable Stained concrete floors. Master suite boasts a newly renovated wet room bath and shower with Jetted Whirlpool Tub, Bluetooth Speakers, and walk-in closets. Tons of storage. Screened pool patio with indoor outdoor Bluetooth Speakers is perfect for entertaining! Fenced yard. The family will love the community playground & park. Enjoy an active lifestyle and family time outside using the community amenities including tennis and basketball courts, soccer and baseball fields, a playground and walking paths. Take the bike trail to explore Brevard Zoo! Convenient location near I-95, Viera, shopping & dining. Only 10 min to beach, 35 min to Kennedy Space Center, NASA, SpaceX, Blue Origin, 45 min to Orlando. Master Bath Remodel 2023, Fine Florida Living Awaits!!
- Type:
- Other
- Sq.Ft.:
- 3,270
- Status:
- Active
- Beds:
- 4
- Lot size:
- 0.15 Acres
- Baths:
- 5.00
- MLS#:
- 1000728
- Subdivision:
- Reeling Park
ADDITIONAL INFORMATION
The Avila, a distinctive 2-story family home features a great room with large kitchen and cafe overlooking a spacious lanai and courtyard. Designed to enjoy the outdoor lifestyle. This home also offers numerous optional features including golf cart garage and bonus room. This home features a Gourmet Kitchen, 12' Pocket Slider Door, Master Bath with Frameless Shower Enclosure, Bonus Room with Bath #4 and Golf Cart Garage.
$554,785
3187 Boardwalk Trail Viera, FL 32940
- Type:
- Single Family
- Sq.Ft.:
- 1,670
- Status:
- Active
- Beds:
- 2
- Lot size:
- 0.15 Acres
- Year built:
- 2024
- Baths:
- 2.00
- MLS#:
- O6165767
- Subdivision:
- Del Webb At Viera
ADDITIONAL INFORMATION
Under Construction. The new construction Prosperity home by Del Webb enjoys a corner homesite and features our stone masonry-accented Florida Mediterranean exterior, 2 bedrooms, 2 bathrooms, an enclosed flex room, an open concept kitchen, café and gathering room, an upgraded laundry room, an extended covered lanai with outdoor kitchen pre-plumbing, refrigerator, washer, dryer, window blinds and a 2-car garage. The kitchen features built-in kitchen appliances, a large island, a corner walk-in pantry, gray cabinets and island, a mosaic tile backsplash, Statuario quartz countertops and pendant lighting pre-wiring. The adjacent extended covered lanai showcases your gorgeous view and bathes the home in natural light thanks to zero-corner sliding glass doors. The Owner’s Suite features an en suite bathroom with walk-in closet, a linen closet, dual sinks, a Blanco Maple quartz-topped gray vanity, a walk-in glass door shower and your private water closet. You’ll love the thoughtful convenience of a laundry room pass-through window from the en suite bathroom. Prosperity features an enclosed flex room, guest bedroom, secondary bathroom on the opposite side of the home. Professionally curated design selections include our Florida Mediterranean exterior, a designer glass inlay front door, all appliances, window blinds, upgraded bathrooms, upgraded laundry room with Blanco Maple quartz-topped light brown cabinets and a utility sink, designer tile accents in the kitchen and showers, upgraded interior doors, Honey wood-look porcelain tile floors throughout, and so much more. Del Webb at Viera is a luxurious guard-gated 55+ active adult community offering new construction single-family homes on a network of sparkling ponds featuring water view homesites throughout, an unrivaled location on the Space Coast, a planned breathtaking ten-acre waterfront amenity center and an established Town Center. Del Webb at Viera will offer an abundance of resort-style amenities with social events and activities centered in the stunning 30,000-square foot clubhouse, planned by a full-time Lifestyle Director. With a zero-entry pool with sun shelf, lap lanes and a heated spa you'll be relaxing like a pro. Staying fit and grounded will be easy with sports courts, croquet lawn, fitness center, movement studio, community garden and walking/biking trails. Make new friends at one of the dog parks, join a resident club, take a painting class at one of the many art studios, attend a concert or show at the event lawn, grab a bite at the on-site tavern & grille, or chat at the fire pits or Hammock Grove. Del Webb at Viera is also a golf-cart friendly community. Association membership includes all-inclusive landscaping, bulk cable/internet and Gold golf membership with Duran Golf Club. Located just 2 miles from I-95 and close to golfing, boating, beaches and outdoor recreation, this location in a Top 15 Master Planned community can't be beaten! Visit today to learn more and see for yourself why Del Webb at Viera is the absolute best place to call home!
- Type:
- Other
- Sq.Ft.:
- 1,405
- Status:
- Active
- Beds:
- 2
- Lot size:
- 0.12 Acres
- Year built:
- 2024
- Baths:
- 2.00
- MLS#:
- 1011511
- Subdivision:
- Del Webb At Viera Phase 2
ADDITIONAL INFORMATION
The split plan Contour home by Del Webb features Coastal exterior, 2 bedrooms, 2 bathrooms, an open-concept kitchen, café and gathering room, a flex room, all appliances, blinds, upgraded interior doors, Beige wood-look tile floors and a covered lanai. The kitchen has Lyra quartz-topped white cabinets and bathrooms have Blanco Maple quartz-topped white cabinets. Professionally curated design selections include a designer glass-inlay front door, upgraded interior doors, an enclosed flex room, window blinds, stainless steel appliances, upgraded cabinetry with quartz countertops, designer tile accents in the kitchen and bathrooms and upgraded bathrooms.
$447,485
3063 Tidepool Place Viera, FL 32940
- Type:
- Single Family
- Sq.Ft.:
- 1,405
- Status:
- Active
- Beds:
- 2
- Lot size:
- 0.14 Acres
- Year built:
- 2024
- Baths:
- 2.00
- MLS#:
- O6165743
- Subdivision:
- Del Webb At Viera
ADDITIONAL INFORMATION
The open concept single-story Contour home design by Del Webb enjoys a homesite just a short drive from the amenity center and features our Coastal exterior, 2 bedrooms, 2 bathrooms, an enclosed flex room, all appliances, window blinds, tons of storage, an oversized kitchen, café and gathering room combination, a covered lanai, and a 2-car garage. The spacious kitchen features stainless-steel appliances, pendant lighting pre-wiring, a large center island, a storage pantry, and 42” soft-close quartz-topped cabinets. The adjacent covered lanai makes indoor/outdoor entertaining a breeze. The Owner's Suite features an en suite bathroom with a dual sink Blanco Maple quartz-topped white vanity, a walk-in shower, private water closet, linen closet and a walk-in closet. The secondary bedroom and bathroom, flex room and laundry room toward the front of the home offer privacy and space for everyone. Professionally curated design selections include our Coastal exterior, a designer glass-inlay front door, upgraded interior doors, an enclosed flex room, window blinds, all appliances, upgraded cabinetry with quartz countertops, an upgraded owner’s bathroom, designer tile accents in the kitchen and bathrooms, beige wood-look tile flooring throughout the home and more. Del Webb at Viera is a luxurious guard-gated 55+ active adult community offering new construction single-family homes on a network of sparkling ponds featuring water view homesites throughout, an unrivaled location on the Space Coast, a planned breathtaking ten-acre waterfront amenity center and an established Town Center. Del Webb at Viera will offer an abundance of resort-style amenities with social events and activities centered in the stunning 30,000-square foot clubhouse, planned by a full-time Lifestyle Director. With a zero-entry pool with sun shelf, lap lanes and a heated spa you'll be relaxing like a pro. Staying fit and grounded will be easy with sports courts, croquet lawn, fitness center, movement studio, community garden and walking/biking trails. Make new friends at one of the dog parks, join a resident club, take a painting class at one of the many art studios, attend a concert or show at the event lawn, grab a bite at the on-site tavern & grille, or chat at the fire pits or Hammock Grove. Del Webb at Viera is also a golf-cart friendly community. Association membership includes all-inclusive landscaping, bulk cable/internet and Gold golf membership with Duran Golf Club. Located just 2 miles from I-95 and close to golfing, boating, beaches and outdoor recreation, this location in a Top 15 Master Planned community can't be beaten! Visit today to learn more and see for yourself why Del Webb at Viera is the absolute best place to call home!
- Type:
- Other
- Sq.Ft.:
- 1,921
- Status:
- Active
- Beds:
- 2
- Lot size:
- 0.13 Acres
- Year built:
- 2023
- Baths:
- 2.00
- MLS#:
- 1000532
- Subdivision:
- Pangea Park
ADDITIONAL INFORMATION
The Sapphire is a gorgeous 3 bedroom, 2 bath home with an open kitchen into the Great Room and Café. The Primary bedroom with stepped ceilings is beautiful and the double vanity bathroom and walk in closet are spacious. An optional wine bar in the Great Room make this home perfect for entertaining. This home features a Study in lieu of Bedroom 3, Wine Bar with Wine Fridge and Patio Extension.
- Type:
- Other
- Sq.Ft.:
- 1,795
- Status:
- Active
- Beds:
- 3
- Lot size:
- 0.14 Acres
- Year built:
- 2023
- Baths:
- 2.00
- MLS#:
- 1000525
- Subdivision:
- Pangea Park
ADDITIONAL INFORMATION
The 3 bedroom, 2 bath Emerald is perfectly sized for a family. The welcoming foyer brings you into the spacious living area with a kitchen that boasts plenty of cabinet space, a large island and pantry. The Primary bedroom boasts high ceilings, large windows and a walk-in closet. This home features the optional Kitchen Island with 14'' Seating Extension and optional Microwave Drawer. It also features the Patio Extension.
- Type:
- Other
- Sq.Ft.:
- 1,795
- Status:
- Active
- Beds:
- 3
- Lot size:
- 0.14 Acres
- Year built:
- 2023
- Baths:
- 2.00
- MLS#:
- 1000523
- Subdivision:
- Pangea Park
ADDITIONAL INFORMATION
The 3 bedroom, 2 bath Emerald is perfectly sized for a family. The welcoming foyer brings you into the spacious living area with a kitchen that boasts plenty of cabinet space, a large island and pantry. The Primary bedroom boasts high ceilings, large windows and a walk-in closet. This home features a patio extension.
- Type:
- Other
- Sq.Ft.:
- 1,921
- Status:
- Active
- Beds:
- 2
- Lot size:
- 0.13 Acres
- Year built:
- 2023
- Baths:
- 2.00
- MLS#:
- 1000517
- Subdivision:
- Pangea Park
ADDITIONAL INFORMATION
The Sapphire is a gorgeous 3 bedroom, 2 bath home with an open kitchen into the Great Room and Café. The Primary bedroom with stepped ceilings is beautiful and the double vanity bathroom and walk in closet are spacious. An optional wine bar in the Great Room make this home perfect for entertaining. This home features a Study in lieu of Bedroom 3 and a Patio Extension.
- Type:
- Other
- Sq.Ft.:
- 2,003
- Status:
- Active
- Beds:
- 3
- Lot size:
- 0.2 Acres
- Year built:
- 1997
- Baths:
- 2.00
- MLS#:
- 1000539
- Subdivision:
- Suntree Bay
ADDITIONAL INFORMATION
Price Reduced!!! Come and sit by the pool and enjoy sunsets over your a private lake at this beautiful Suntree home. This 3 bedroom 2 bath home features a large great room plan, breakfast nook and bar, flex space that can be used for office, guests or dining and a enclosed pool area perfect for cooling off in the summer months. Being very close to shopping in Viera, highly rated schools, the beaches and I-95, this home is just waiting for you.....Seller is offering Buyer $5000 towards Closing Costs!!
$459,000
2630 Spur Drive Melbourne, FL 32940
- Type:
- Other
- Sq.Ft.:
- 1,749
- Status:
- Active
- Beds:
- 2
- Lot size:
- 0.14 Acres
- Year built:
- 2018
- Baths:
- 2.00
- MLS#:
- 1000299
- Subdivision:
- Loren Cove
ADDITIONAL INFORMATION
**MOTIVATED SELLER***READY TO MOVE IN** This beautiful villa has $32,000 worth of UPGRADES and EXTRAS! This popular Coronado floor plan has 2 bedrooms/2 baths/DEN-FLEX ROOM, a huge open layout, large island kitchen w/ lots of cabinets, covered screened porch w/paver extension, large neutral tile throughout the home, GRANITE tops in the kitchen and primary bath , HUGE walk-in primary closet, large utility room, pulldown attic stairs, epoxy garage floor, Sonoma maple cabinets, upgraded plumbing fixtures, elec. upgrades hurricane impact windows on front windows & heavy duty yet easy to open color coordinated hurricane shutters w/locks. This home is open/ airy, light & bright, & perfect for entertaining! Close to shopping, restaurants & I-95. Loren Cove is maintenance free community- the lawn care, landscaping, exterior painting, roof replacement, exterior insurance is all covered by the HOA! Belonging to Addison Village allows you to enjoy many amenities! Additional upgrades - Sonoma Maple cabinets - Upgraded plumbing fixtures - electrical upgrades - upgraded floor/tile - upgraded granite countertops - hurricane impact windows on front windows - heavy duty yet easy to open colour coordinated hurricane shutters w/locks on back windows - pull down attic stairs to garage - epoxy garage floor - oversized screened lanai w/extended paver patio - laundry sink - shower/tub glass enclosures - gas range - top rated washer/dryer/refrigerator - short walk to Addison Village Clubhouse and amenities
- Type:
- Other
- Sq.Ft.:
- 2,852
- Status:
- Active
- Beds:
- 4
- Lot size:
- 0.08 Acres
- Year built:
- 2019
- Baths:
- 4.00
- MLS#:
- 982598
ADDITIONAL INFORMATION
Beautiful open courtyard Merida plan with one of the nicest lots in Arrivas Village! Enjoy beautiful sunset, water & golf course views from your ample courtyard & master balcony. Downstairs offers a spacious kitchen & dining area designed to entertain while the airy great room and 4th bedroom have glass french doors leading you onto the courtyard. A newly added summer kitchen completes your outdoor space with bar top seating, gas grille, fridge & sink. Above the garage is a huge bonus room with wet bar currently being used as a game/movie room. As you proceed up the front stairs you will find two bedrooms that provide ample storage with a jack-n-jill bath & laundry room. The master bedroom offers a balcony, his & her closets and bath with tub, shower & separate vanity. Hoa fees include lawn/landscape maintenance, community pool, dog park, tot lot & exterior painting. Arrivas Village is located in epicenter of Viera which allows you to walk or cart to shopping, restaurants, golf and A-rated schools. Stunning sunset, water and golf course views await you at your dream home in the top 10 master planned community of Viera!
- Type:
- Other
- Sq.Ft.:
- 1,359
- Status:
- Active
- Beds:
- 3
- Lot size:
- 0.07 Acres
- Year built:
- 2005
- Baths:
- 2.00
- MLS#:
- 982493
- Subdivision:
- Three Fountains Of Viera Condo
ADDITIONAL INFORMATION
NOTE: There is a 7 month Lease with Option to Purchase as of February 1 which may be exercised sooner. This is a large, mint condition, 3 bedroom, 2 bath, 2nd floor end unit with view of both the pond, BBQ/picnic area and the clubhouse in the 1st building to the left upon entering the complex via a security gate with 2 assigned parking spaces directly in front. The unit is fully tiled (18 inch), freshly painted, with 2 walk-in closets, new French doors and new AC compressor. Three Fountains is conveniently located within walking distance to The Avenue Viera shopping mall and near all that Viera and Brevard offer. Quiet and restful is the order of the day but you are still within minutes of stimulating downtown Melbourne, ocean beaches, Port Canaveral, Kennedy Space Center and two major airports. For full time living, as a vacation home or as an investment property you will profit here.
- Type:
- Other
- Sq.Ft.:
- 2,931
- Status:
- Active
- Beds:
- 4
- Lot size:
- 0.21 Acres
- Year built:
- 1999
- Baths:
- 5.00
- MLS#:
- 981729
- Subdivision:
- Summer Brook Preserve
ADDITIONAL INFORMATION
This spacious 4-Bedroom Pool home, with 2,931 sq. ft. under air, has 3-Full Bathrooms, 2-Half Baths, a large 3-Car Garage, and an open floor plan concept in the main living area. The bedrooms are all large, especially the primary which is enormous, with a separate sitting room or office, an oversized master bath, and 2-large walk in closets. All are located on the 2nd-floor. The property is situated on a 2.25-acre wooded sanctuary offering a serene, and private, setting for your large, enclosed pool with hot tub. Located conveniently to shopping, restaurants, and easy access to Wickham Rd, US-1, the Pineda Cwy, I-95, Patrick Air Force Base, the river and the beach. This well-maintained home's updates include a New Water Heater in 2024, Water Softener in 2022, New Main Sewer Line in installed 2021, New Central Gas Air & Heat in 2020, a Major Kitchen Remodel in 2019, a New Roof in 2018, and a New Gas Pool/Spa Heater in 2018. Come and see what this ideal Florida home has to offer you!
- Type:
- Other
- Sq.Ft.:
- 2,065
- Status:
- Active
- Beds:
- 3
- Lot size:
- 0.39 Acres
- Year built:
- 1990
- Baths:
- 2.00
- MLS#:
- 981725
- Subdivision:
- Cypress Trace Suntree Pud Stage 4
ADDITIONAL INFORMATION
PRICE UPDATE: Come check out this beautiful ''Lakefront'' home with wonderful views and a huge well maintained yard, and featuring things like a large courtyard area with gated entrance, charming bay windows, spacious & open split plan, newer tile roof, newer AC and more all nestled on .39 acres with room for you to build your dream pool. *Garage offers a bonus feature where you open a vent to AC entire garage.
- Type:
- Other
- Sq.Ft.:
- 1,088
- Status:
- Active
- Beds:
- 2
- Lot size:
- 0.07 Acres
- Year built:
- 2005
- Baths:
- 2.00
- MLS#:
- 981663
- Subdivision:
- Three Fountains Of Viera Condo
ADDITIONAL INFORMATION
Motivated Seller BRING ALL OFFERS! Live the resort life style in this gated resort community located in the heart of Viera. This two bedroom, two bathroom has new hurricane rated sliding door and windows. The building also has a newer roof. Spacious open floor plan features a living room/dining area with breakfast bar and desk area. Primary suite has ample natural lighting from the sliding doors that lead out to the balcony and a large walk in closet. It also features an ensuite bathroom with tub/shower combo and double sinks. Guest bedroom also has sliding door leading to the balcony and large walk in closet. Guest bathroom has a tub/shower combo. Listing brokerage has managed property for 8 years. Two pets up to 35lbs. Lowest priced two bedroom in this gated resort area!
- Type:
- Other
- Sq.Ft.:
- 752
- Status:
- Active
- Beds:
- 1
- Lot size:
- 0.06 Acres
- Year built:
- 1990
- Baths:
- 1.00
- MLS#:
- 980635
- Subdivision:
- Cypress Cove At Suntree A Condo
ADDITIONAL INFORMATION
Florida living at its best. Whether you are a full time or winter resident, Cypress Cove has it all. Conveniently located in Suntree near Viera, shopping and restaurants are all around. The beach is only 10 minutes (or less) away. Entertainment is also only minutes away (King Center, Movies, etc.) The unit has too many upgrades to fit here, please see the ''Upgrades'' document attached. In addition, Cypress Cove is on the approved list of condos that can receive VA funding. Also, all of the buildings had new roofs put on this year.
- Type:
- Other
- Sq.Ft.:
- 1,960
- Status:
- Active
- Beds:
- 3
- Lot size:
- 0.13 Acres
- Year built:
- 2004
- Baths:
- 2.00
- MLS#:
- 979808
- Subdivision:
- Deer Lakes Phase 3
ADDITIONAL INFORMATION
Nestled in a sought-after neighborhood, this charming three-bedroom, two-bath home offers a picturesque blend of comfort and style. As you step inside, the expansive living space spanning nearly 2,000 square feet welcomes you with warmth. The heart of the home, a spacious kitchen, invites culinary creativity while providing a hub for family and friends to gather. Beyond the walls, an enchanting lake view captivates the senses, offering a serene backdrop to everyday life. The sought-after community adds to the allure, promising a lifestyle of convenience and connection. And when the desire for relaxation strikes, the community pool becomes a refreshing oasis, perfect for unwinding under the sun. Experience the harmonious balance of nature and modern living in this inviting abode, where every detail reflects a commitment to both comfort and community. Your dream home awaits, where lake views and neighborhood charm converge to create an idyllic living experience.
- Type:
- Other
- Sq.Ft.:
- 1,526
- Status:
- Active
- Beds:
- 2
- Year built:
- 2014
- Baths:
- 2.00
- MLS#:
- 979364
- Subdivision:
- Heritage Isle 7b
ADDITIONAL INFORMATION
REDUCED PRICED TO SELL! Highly desirable end unit in the beautiful Heritage Isle at Viera 55+ gated community. This unit is a left end unit with a SW exposure and a lushly landscaped maintenance free yard with lots of updated windows to let in all the beauty & sunshine. Both bedrooms have new carpet. The primary has a large 13 x 5.5 walk in closet, an on suite with double sinks, granite, walk in shower with glass door. The layout is open and bright with fresh paint, a breakfast bar & dining area just off the living room. Sliding door takes you to the screened lanai and outdoor area. The kitchen has Maple wood cabinets, granite counter tops & GE stainless steel appliances in like new condition. The hot water heater and disposal have been replaced. The exterior was painted in 2022. Viera is one of the top 25 master planned communities in the US. Close to restaurants, hospital, shopping and can all be accessed by golf cart. The golf course and club house amenities are 2nd to none For more info about the community go to WWW.HERITAGEISLEATVIERA.COM
$1,225,000
8490 Serrano Circle Melbourne, FL 32940
- Type:
- Other
- Sq.Ft.:
- 3,019
- Status:
- Active
- Beds:
- 4
- Lot size:
- 0.3 Acres
- Year built:
- 2019
- Baths:
- 3.00
- MLS#:
- 977881
- Subdivision:
- Valencia At Addison Village
ADDITIONAL INFORMATION
Welcome home to the luxurious gated community of Valencia located in the top 10 master planned community of Viera. This beautifully crafted custom built executive home sits on a .3 acre lake front lot offering 4 bedrooms + office, 3 baths & a side entry 4 car oversized garage built for a car enthusiast. Upon arrival the grand entrance to this home makes a huge statement coupled with the double door glass entry. As you enter you will be captivated by the soaring ceilings with double trays in the great room & dining room along with the crown molding details. The gourmet kitchen is a chefs paradise with a 5 burner gas cooktop, wall oven and huge kitchen island with ample room to prep & entertain. The kitchen showcases white painted custom cabinetry, beautiful granite countertops and a spacious pantry that is hidden with a cabinet door. Soak in the beautiful water views from great room with the huge pocketing triple slider doors, as well as the several large windows in the dining room. Or enjoy the view from your oversized lanai with huge fenced in yard and privacy landscaping along both property lines. The master wing provides peace and tranquility with a gorgeous spa-like master bath offering a huge walk in shower with 2 shower heads and 2 rain heads finished with frameless shower glass! His & hers vanities with espresso shaker cabinets provide tons of cabinet storage capped by exquisite granite. His & hers closets do not disappoint with built-in custom closet systems. The spacious master bedroom has a double tray ceiling with detailed crown molding and a glass french door with direct access to your lanai. This floor plan offers large rooms with walk in closets to satisfy your storage needs. The Garage has a Tesla car charger and epoxy sealed floors. The attic access stairs in the garage lead you to a huge storage area where the trusses have been re-engineered. Insulated garage doors & radiant barrier plywood help reduce your energy bills. Located in Addison Village you are close to restaurants, shopping, golf, brevard zoo, A-rated schools and the Addison Village Club! Make sure to view this move-in ready home in person to appreciate everything it has to offer.
- Type:
- Other
- Sq.Ft.:
- 3,143
- Status:
- Active
- Beds:
- 4
- Lot size:
- 0.34 Acres
- Year built:
- 2018
- Baths:
- 5.00
- MLS#:
- 977411
- Subdivision:
- Trasona
ADDITIONAL INFORMATION
Property Ideally situated on over 1/3 of an acre, backing to a lake - walking trail, and then another lake!! This estate sized lot offers a rare large yard in Viera. Decorative cornices above windows and garage doors, plus corbels in the soffit add to the curb appeal. 8Ft entry door w/sidelight opens to the grand entry hall. To the right is a large flex rm entered via French doors. To the left is a guest bedrm w/adjacent full bath. The 12x19 kitchen w/12ft island offers an abundance (34) of white shaker style cabinets, lots of drawers, granite counters and glass tile back splash. Gas range, built-in microwave w/vented hood and a large walk-in pantry! Kitchen is open to the large family rm w/lake views via a triple slider and 2 S.H. windows! Huge primary suite with a tray ceiling, window views to the lake, French doors to the covered porch, and a 13ft long walk-in closet! Primary bath w/corner garden soaking tub, separate shower, separate his and hers vanities and a walk-in linen closet! The 3rd guest bedroom offers an ensuit bath. Newer construction - 4 bedrooms - 4.5 baths - 3 car garage w/epoxy floor - extra large lot - lakefront - You can have it all!!
- Type:
- Other
- Sq.Ft.:
- 1,157
- Status:
- Active
- Beds:
- 2
- Lot size:
- 0.07 Acres
- Year built:
- 2005
- Baths:
- 2.00
- MLS#:
- 975750
- Subdivision:
- Three Fountains Of Viera Condo
ADDITIONAL INFORMATION
Nice Corner unit facing the Avenues. Quaint and quiet. Priced to sell. NEW CARPET. Recently installed impact windows and buildings have new installed roofs. Owner just installed brand new microwave. Great location close to everything! Situated in the back of the community with close access to the Avenues, movies, shops, and restaurants. Close private access from the community to the Avenues. 2 assigned parking space ONLY. Guest parking for visitors. 2 pets with maximum of 35lbs. allowed.
Andrea Conner, License #BK3437731, Xome Inc., License #1043756, AndreaD.Conner@Xome.com, 844-400-9663, 750 State Highway 121 Bypass, Suite 100, Lewisville, TX 75067

The data relating to real estate for sale on this web site comes in part from the Internet Data Exchange (IDX) Program of the Space Coast Association of REALTORS®, Inc. Real estate listings held by brokerage firms other than the owner of this site are marked with the Space Coast Association of REALTORS®, Inc. logo and detailed information about them includes the name of the listing brokers. Copyright 2024 Space Coast Association of REALTORS®, Inc. All rights reserved.
| All listing information is deemed reliable but not guaranteed and should be independently verified through personal inspection by appropriate professionals. Listings displayed on this website may be subject to prior sale or removal from sale; availability of any listing should always be independently verified. Listing information is provided for consumer personal, non-commercial use, solely to identify potential properties for potential purchase; all other use is strictly prohibited and may violate relevant federal and state law. Copyright 2024, My Florida Regional MLS DBA Stellar MLS. |
Melbourne Real Estate
The median home value in Melbourne, FL is $196,500. This is lower than the county median home value of $202,800. The national median home value is $219,700. The average price of homes sold in Melbourne, FL is $196,500. Approximately 49.76% of Melbourne homes are owned, compared to 35.78% rented, while 14.46% are vacant. Melbourne real estate listings include condos, townhomes, and single family homes for sale. Commercial properties are also available. If you see a property you’re interested in, contact a Melbourne real estate agent to arrange a tour today!
Melbourne, Florida 32940 has a population of 79,640. Melbourne 32940 is less family-centric than the surrounding county with 21.44% of the households containing married families with children. The county average for households married with children is 23.28%.
The median household income in Melbourne, Florida 32940 is $43,159. The median household income for the surrounding county is $51,536 compared to the national median of $57,652. The median age of people living in Melbourne 32940 is 45.5 years.
Melbourne Weather
The average high temperature in July is 90.7 degrees, with an average low temperature in January of 49.2 degrees. The average rainfall is approximately 53.1 inches per year, with 0 inches of snow per year.
