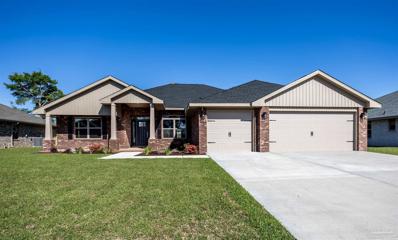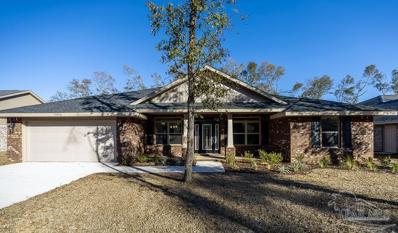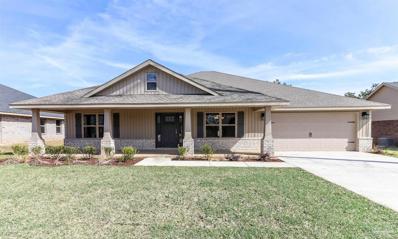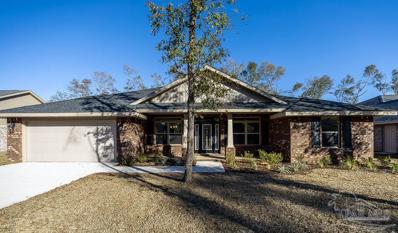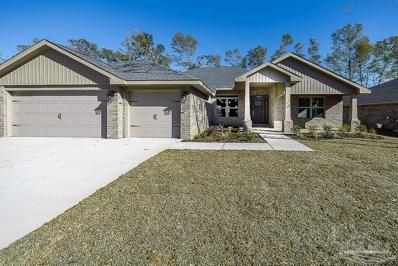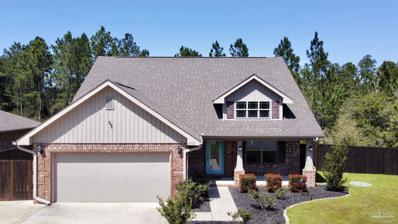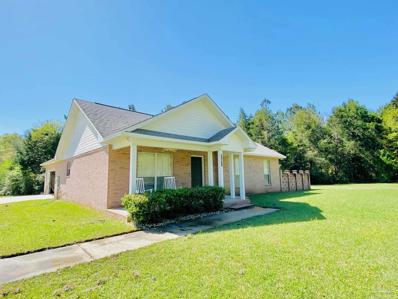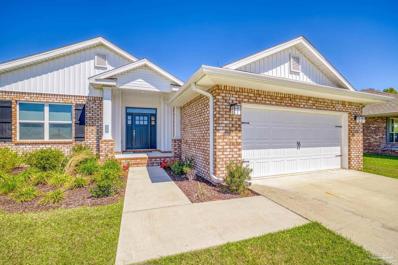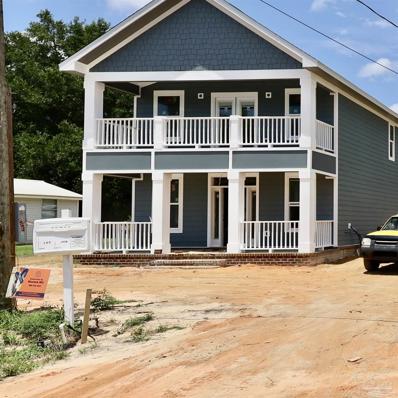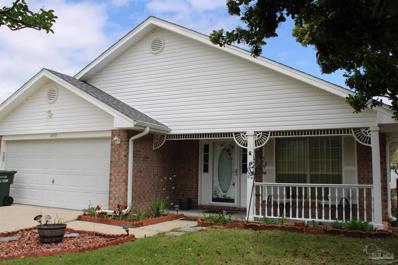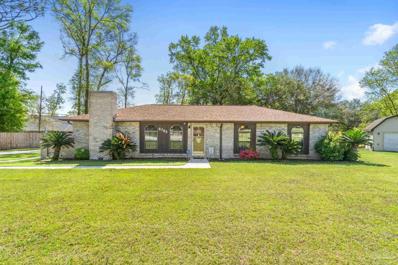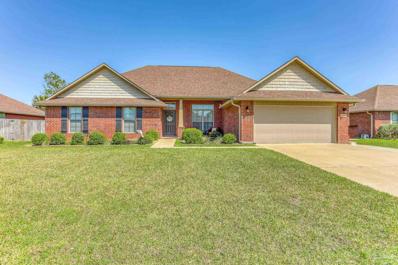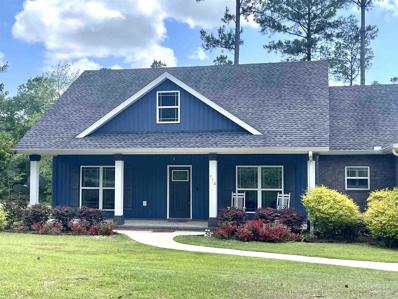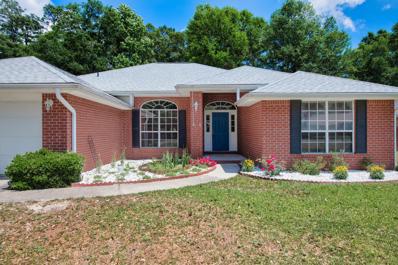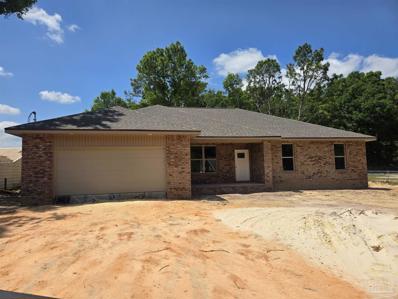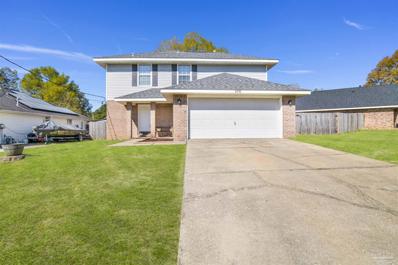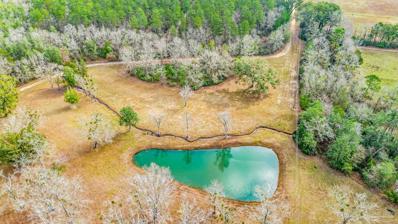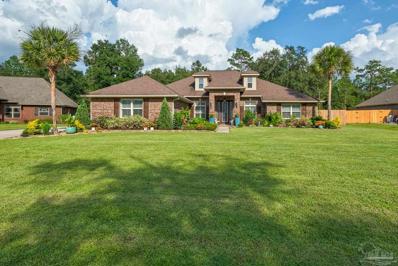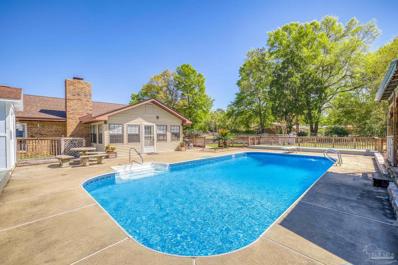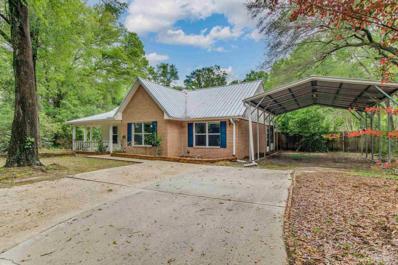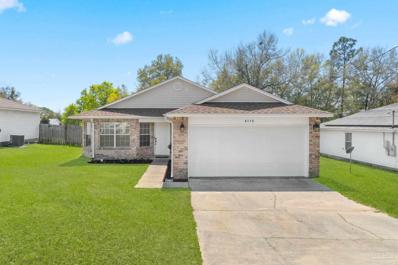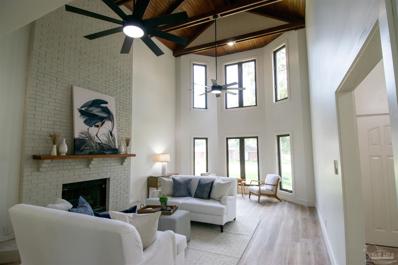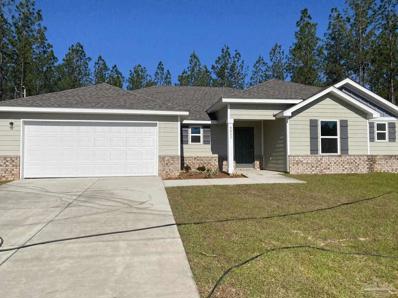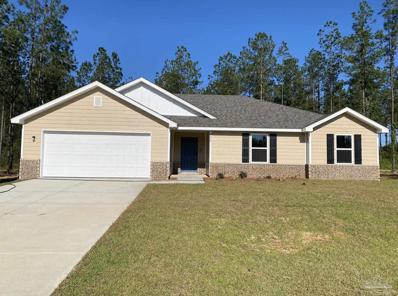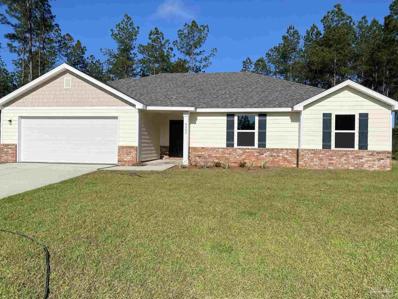Milton FL Homes for Sale
$418,815
5688 Montauk Way Milton, FL 32570
- Type:
- Single Family
- Sq.Ft.:
- 2,502
- Status:
- Active
- Beds:
- 4
- Lot size:
- 0.26 Acres
- Year built:
- 2024
- Baths:
- 3.00
- MLS#:
- 642861
- Subdivision:
- Hampton Chase
ADDITIONAL INFORMATION
Welcome home! This beautiful Craftsman style 4-bedroom 3 bath all brick home comes with a 3-car garage and a covered lanai perfect for outdoor gatherings! Upon entering, you'll be greeted by the foyer that leads into the heart of the home. This popular split bedroom design features a living room with French doors. The family room has a door leading to the covered lanai. The kitchen is adorned with granite countertops with a counter height wrap-around bar, antique white shaker custom quality cabinets with crown molding, and Frigidaire stainless steel appliances. The primary bedroom is a true sanctuary with a door leading to the covered lanai and an ensuite bathroom. The master bathroom has a garden tub with a separate shower, double vanities with granite countertops, undermount sinks, and two walk-in closets. A 2nd bathroom opens onto the covered lanai with a linen closet, shower/tub combo, and a double vanity. The 3rd bathroom and a guest bedroom with its own hallway that is perfect for guests or an older child. Beautiful upgraded Coretec Pro-Plus LVP flooring is in the main living area with carpet in the bedrooms. Embrace the opportunity to make this house your new home! This all-electric home comes with a fully sodded yard, sprinkler system, garage door opener, and many other stunning features. **These are sample pictures and do not reflect the actual home, color selections, and features. Thank you! **
$360,505
6494 Benelli Dr Milton, FL 32570
- Type:
- Single Family
- Sq.Ft.:
- 2,202
- Status:
- Active
- Beds:
- 4
- Lot size:
- 0.26 Acres
- Year built:
- 2024
- Baths:
- 2.00
- MLS#:
- 642860
- Subdivision:
- Emmaline Gardens
ADDITIONAL INFORMATION
This beautiful home with so much curb appeal is under construction! Estimated completion is fall 2024. Step into your dream home with this charming 4 bedroom 2 bath gem! This beautiful 'All Brick' home boasts an amazing front porch that is sure to steal your heart. As you enter the foyer, you'll be greeted by a warm and welcoming atmosphere. The spacious layout offers plenty of room for both relaxation and entertainment. The living room features a stylish and modern design with the addition of beautiful French doors. The kitchen features custom quality antique white shaker cabinets with stunning granite countertops, and Frigidaire stainless steel appliances with ample counter space making meal preparation a breeze. Retreat to the master bedroom, a sanctuary of comfort and serenity. Double doors lead out to the covered lanai to enjoy your morning cup of coffee. The master bathroom comes complete with a double vanity, granite countertops, soaking tub, separate shower and 2 closets. The remaining three bedrooms are also well-sized. One of the bedrooms has a door leading to the covered lanai that makes for a sunroom or an office. This home has beautiful Coretec Pro-Plus LVP flooring in the main living area. This all electric home comes with a fully sodded yard, sprinkler system, garage door opener, and so much more. Don't miss the opportunity to make it yours! **These are sample pictures and do not reflect the actual home, color selections and features.** Thank you!
$387,982
6500 Benelli Dr Milton, FL 32570
- Type:
- Single Family
- Sq.Ft.:
- 2,685
- Status:
- Active
- Beds:
- 5
- Lot size:
- 0.26 Acres
- Year built:
- 2024
- Baths:
- 3.00
- MLS#:
- 642859
- Subdivision:
- Emmaline Gardens
ADDITIONAL INFORMATION
This lovely home is under construction with an estimated completion time of fall 2024. This Craftsman-style home is a spacious and charming 5-bedroom, 3-bathroom home with an inviting front porch providing a welcoming entrance. Upon entering the home, you are greeted with an inviting foyer opening into the spacious living area featuring Coretec Pro-Plus LVP flooring for easy care. The heart of this home is the open-concept living space, where the kitchen seamlessly connects to the family room with a large island. The kitchen has upgraded beautiful quartz countertops, custom black walnut cabinets with crown molding, and Frigidaire stainless steel appliances. The owner's suite is a true sanctuary, featuring an ensuite bathroom featuring a corner soaking tub, a separate shower, and quartz countertops. The 5 bedrooms offer ample space for family or guests, with possibilities for various uses such as bedrooms, home offices, or hobby rooms. The backyard offers outdoor living space with room for relaxation and entertainment with an upgraded 14' x 16' covered porch. This beautiful home comes with a fully sodded homesite with a sprinkler system, a garage door opener, and many other stunning features. **These are sample pictures and do not reflect the actual home, colors or features.** Thank you!
$380,505
5682 Montauk Way Milton, FL 32570
- Type:
- Single Family
- Sq.Ft.:
- 2,202
- Status:
- Active
- Beds:
- 4
- Lot size:
- 0.26 Acres
- Year built:
- 2024
- Baths:
- 2.00
- MLS#:
- 642832
- Subdivision:
- Hampton Chase
ADDITIONAL INFORMATION
Step into your dream home with this charming 4 bedroom 2 bath gem! This beautiful 'All Brick' home boasts an amazing front porch that is sure to steal your heart. As you enter the foyer, you'll be greeted by high ceilings and French doors leading to the Living Room. The spacious layout offers plenty of room for both relaxation and entertainment. The kitchen features custom-quality white shaker cabinets with stunning granite countertops, and Frigidaire stainless steel appliances with ample counter space making meal preparation a breeze. Retreat to the master bedroom, a sanctuary of comfort and serenity. Double doors lead out to the covered lanai to enjoy your morning cup of coffee. The master bathroom comes complete with a double vanity, granite countertops with undermount sinks, a soaking tub, a separate shower, and 2 closets. The remaining three bedrooms are also well-sized. One of the bedrooms has a door leading to the covered lanai that makes a welcoming and warm space for a sunroom or an office. This home has beautiful Coretec Pro-Plus LVP flooring in the main living area. This all-electric home comes with a fully sodded yard, sprinkler system, garage door opener, and so much more. Don't miss the opportunity to make it yours! This home is under construction with an estimated completion of Fall 2024. Thank you!
$398,815
6506 Benelli Dr Milton, FL 32570
- Type:
- Single Family
- Sq.Ft.:
- 2,502
- Status:
- Active
- Beds:
- 4
- Lot size:
- 0.26 Acres
- Year built:
- 2024
- Baths:
- 3.00
- MLS#:
- 642822
- Subdivision:
- Emmaline Gardens
ADDITIONAL INFORMATION
Under construction, estimated completion time is the Fall of 2024. This beautiful Craftsman style 4-bedroom 3 bath all-brick home comes with a 3-car garage and a covered lanai perfect for outdoor gatherings! Upon entering, you'll be greeted by the foyer that leads into the heart of the home. This popular split bedroom design features a living room with French doors. The family room has a door leading to the covered lanai. The kitchen is adorned with stunning granite countertops with a counter height wrap-around bar, white cape cod custom quality cabinets with crown molding, and Frigidaire stainless steel appliances. The primary bedroom is a true sanctuary with a door leading to the covered lanai and an ensuite bathroom. The master bathroom has a garden tub with a separate shower, double vanities with granite countertops, and two walk-in closets. A 2nd bathroom opens onto the covered lanai with a linen closet, shower/tub combo, and a double vanity with granite countertops. The 3rd bathroom and a guest bedroom on a separate hallway that is perfect for guests or an older child. Beautiful upgraded Coretec Pro-Plus LVP flooring is in the main living area for easy care. Embrace the opportunity to make this house your new home! This all-electric home comes with a fully sodded yard, sprinkler system, garage door opener, and many other stunning features. **These are sample pictures and do not reflect the actual home, color selections, and features. Thank you! **
$335,000
4942 Tributary Dr Milton, FL 32570
- Type:
- Single Family
- Sq.Ft.:
- 1,986
- Status:
- Active
- Beds:
- 4
- Lot size:
- 0.28 Acres
- Year built:
- 2016
- Baths:
- 3.00
- MLS#:
- 642804
- Subdivision:
- Whisper Creek
ADDITIONAL INFORMATION
Two Story Charmer on a Cul-de-sac in Whisper Creek - This home backs up to a green belt owned by Santa Rosa County. The Living Room Ceiling Vaults up to a loft perfect for an office area. Three large upstairs bedrooms, The upstairs full bath has a tub shower. The kitchen has stainless appliances, granite counter tops, a refrigerator, and a window overlooking the back yard. The dining area is open to the kitchen, and living room. The main suite has a double vanity, a soaking tub, and separate shower. Downstairs a convenient 1/2 Bath. The outside boasts a shady front porch, big covered Deck, and big back yard. Rainbird Sprinkler System. The garage is oversized. call to see it today!
$325,000
11260 Munson Hwy Milton, FL 32570
- Type:
- Single Family
- Sq.Ft.:
- 1,438
- Status:
- Active
- Beds:
- 3
- Lot size:
- 1 Acres
- Year built:
- 2004
- Baths:
- 2.00
- MLS#:
- 642813
ADDITIONAL INFORMATION
Beautiful home on an Acre in a Peaceful Country Setting. This 3/2 offers an Open Floor Plan, perfect for entertaining. Custom built home with a side entry double car garage. Master suite includes a walk in closet and tub shower combo. Spacious Bedrooms with lots of natural light. This home has lots of extras, including bull nose corners and plenty of storage. Front and Back porches are perfect to enjoy a cup of coffee or count the stars. If you are looking for convenience with room to relax, this is the house for you.
$367,500
5751 Burr St Milton, FL 32570
- Type:
- Single Family
- Sq.Ft.:
- 2,064
- Status:
- Active
- Beds:
- 4
- Lot size:
- 0.25 Acres
- Year built:
- 2021
- Baths:
- 2.00
- MLS#:
- 642806
- Subdivision:
- Hampton Chase
ADDITIONAL INFORMATION
This beautiful home is better than new! Gently lived in and well taken care of. Kitchen is light & bright with light colored granite countertops and center island with stainless sink overlooking the family room. Split master bedroom with a spacious master bath, separate shower, garden tub, large vanity and his and her walk in closets. Luxury vinyl floors throughout. Covered back patio. Seller has added gutters. Sprinkler system is a plus. Nice quiet subdivision and convenient location.
$425,000
5377 Munson Hwy Milton, FL 32570
- Type:
- Single Family
- Sq.Ft.:
- 1,940
- Status:
- Active
- Beds:
- 3
- Lot size:
- 0.28 Acres
- Year built:
- 2024
- Baths:
- 4.00
- MLS#:
- 642695
- Subdivision:
- Chaffin
ADDITIONAL INFORMATION
New Construction Home just inside Milton city limits! This custom built home’s charm and architectural design are distinctively reminiscent of the Historical Downtown Milton District's character, outlined with its spectacular views of the Blackwater River. Your NEW Home will feature superior structural design, to include 2X6 framing and impact glass windows on key exterior walls, spray foam insulation under roof decking/truss tops, brick knee walls, hardy-plank siding, wrap around porch and a concrete decked balcony. The 1st Floor features a great room with high ceilings/staircase, a kitchen, formal dining room, master bedroom/ens suite, laundry room and half bath. The 2nd Floor features a HUGE Master Bedroom/en suite with his/hers separate W/I closets, double vanity, jetted tub, separate shower and balcony! There is also a guest bedroom with it’s own en suite which includes a soaker tub/shower, vanity and walk-in closet! Amenities Abound: Steel framed pocket doors, granite counters throughout, gas tankless water heater, jetted tubs, stainless steel kitchen appliances including Gas Stove/Oven and Wine Cooler, toilets equipped w/bidets/heated seats in all baths, and a Gas Whole House Generator, just to name a few! Great location with a (12) Minute commute to Whiting Field, the Commissary and the Navy Exchange. Very near to schools, shopping, dining and near Hawkins Recreational Park, Carpenter’s Park w/(2) boat ramps, the Veteran’s Memorial River Walk Park, the Blackwater Heritage State Trail for Walking and Biking! Welcome to Milton, Florida!
$269,000
4738 Lemoyne Vista Milton, FL 32570
- Type:
- Single Family
- Sq.Ft.:
- 1,485
- Status:
- Active
- Beds:
- 3
- Lot size:
- 0.27 Acres
- Year built:
- 2004
- Baths:
- 2.00
- MLS#:
- 642721
- Subdivision:
- Jaimees Ridge
ADDITIONAL INFORMATION
Quaint 3 bedroom, 2 bath cottage located on a beautiful corner lot, with landscaping that is watered easily with the in ground sprinkler system already in place. As you walk up to the storm door protected front door you notice the covered front porch that is large enough to put your rocking chairs and your beautiful plants. Upon entry there is coat closet for your guests and the large dining room to the right. Walking towards the back you find the lovely kitchen that opens to the living room, with a bump up counter for extra dining space. White glass front cabinets and kitchen appliances that were replaced in 2023 make this a cook's dream. The living room has a tile front electric fireplace, 13' cathedral ceiling to accomodate your large Christmas tree and solid wood plantation shutters that are found throughout the house. Split floor plan has 2 guest bedrooms and a guest bath that was completely redone approx 6 years ago with a solid surface walk in shower. The guest suite comes complete with a hall linen closet as well. The large primary bedroom is complimented by an oversize walk in closet and the primary bath, with a large soaker tub. There's carpet in living room, dining room and all bedrooms, with linoleum that is in excellent condition in all wet areas. Ceiling fans in living room and all bedrooms. Oversized screened in porch that extends across the back of the house, storm doors on front and back door, double car attached garage with new garage door. There are hurricane shutters on all the windows, and the house is protected with ADT security. Roof and AC were replaced less than 5 years ago. Refrigerator and w/d do not convey.
$309,999
5793 Sunview Dr Milton, FL 32570
- Type:
- Single Family
- Sq.Ft.:
- 1,575
- Status:
- Active
- Beds:
- 3
- Lot size:
- 0.5 Acres
- Year built:
- 1976
- Baths:
- 2.00
- MLS#:
- 642752
ADDITIONAL INFORMATION
This extremely well-maintained home is nestled in a very lovely, quiet cul-de-sac. It is a move in ready home featuring a wonderful, nicely sized living area with gas fireplace. The tiled sunroom off the kitchen provides room for spreading out and entertaining. The kitchen, with appliances less than 4 years old, all but stove, (There is gas hook up) is functional and opens to the sunroom and great room. With 3 bedrooms it is sized for just about anyone. The sellers have paid attention to detail. The floors are a beautiful hardwood throughout the house. Another highlight of this property, is the large detached 2 car garage with a full upstairs for storage. Whether you need space for vehicles, equipment, or hobbies this garage has you covered. Additionally, there is another good-sized outbuilding complete with electricity and shed was built to hurricane standards. Perfect for storing lawn equipment and tools! There is a well that provides water for the in-ground sprinkler system. Outside, you will find a well-maintained yard with plenty of room for outdoor activities or gardening. The quiet cul-de-sac location offers a peaceful retreat from the hustle and bustle of life while still being conveniently located near amenities. Don't miss out on this opportunity to call this move in ready home yours!
$392,900
6067 Winchester Cir Milton, FL 32570
- Type:
- Single Family
- Sq.Ft.:
- 2,124
- Status:
- Active
- Beds:
- 4
- Lot size:
- 0.25 Acres
- Year built:
- 2017
- Baths:
- 2.00
- MLS#:
- 642745
- Subdivision:
- Holley-Cliff Estates
ADDITIONAL INFORMATION
Make this beautiful 4 bedroom/2 bathroom pool home in Holly-Cliff Estates yours today! Pride of ownership is seen throughout this meticulously maintained home! Step inside to be greeted by a spacious formal dining room to the right. The great room is generous in size with a cozy fireplace. The beautiful kitchen is a chef's dream with an island, plenty of cabinets, lots of granite counter-tops, recently updated tile backsplash, and stainless steel appliances. The home has a split floor plan which is great for privacy. The large master suite will spoil you with his and her sinks, a new relaxing garden tub, his and hers walk-in closets, a separate shower, and tile flooring. Adjacent to the kitchen is a large laundry room that has tons of space for storage and leads to the two-car garage. The other three generous size bedrooms share a bathroom that has a tub, large granite counter-top, and tile flooring. Enjoy your own oaisis by swimming, relaxing, or just having friends or family over. The fenced backyard has plenty of space for kids to play or if you have pets. Other features include ~salt water pool ~covered patio ~gutters ~professionally landscaped ~sprinkler system in the front and back ~new carpet ~240v outlet in the garage ~utility sink in the garage ~widened driveway ~herb garden ~no HOA ~ultra violet sanitizing system for the HVAC ~termite bond. Minutes to SR Medical Center, NAS Whiting Field and shopping. Don’t miss this move-in-ready home! Call today for your private showing!
$554,900
7110 Martin Rd Milton, FL 32570
- Type:
- Single Family
- Sq.Ft.:
- 2,772
- Status:
- Active
- Beds:
- 4
- Lot size:
- 1.5 Acres
- Year built:
- 2018
- Baths:
- 3.00
- MLS#:
- 642685
ADDITIONAL INFORMATION
Gorgeous semi-custom home on 1.5 acres with no HOA! Plantation shutters, Cortec flooring, crown molding, and custom trim work make this home stand out! 3 bedrooms and 2 bathrooms plus an office with a closet downstairs (possible 5th bedroom if needed) and a huge 4th bedroom and full bathroom upstairs with an extra bonus room. The kitchen boasts white cabinetry, stainless steel appliances, and granite countertops. The large covered back porch overlooks the wooded yard. The primary suite features a door to access the covered patio, a large walk-in shower, double vanities and dual closets. Some upgrades include: gutters, a sprinkler system, new well pump filter, a side entry garage, spray foam insulation in ceilings, bibbed insulation in the walls, 16 SEER A/C unit with 3 Zones and so much more to offer in this beautiful home!
- Type:
- Single Family-Detached
- Sq.Ft.:
- 2,296
- Status:
- Active
- Beds:
- 4
- Lot size:
- 0.25 Acres
- Year built:
- 2002
- Baths:
- 2.00
- MLS#:
- 945742
- Subdivision:
- HAWK'S NEST
ADDITIONAL INFORMATION
Welcome to this charming home with a two year old roof and split bedroom design. As you step through the threshold onto the wood look tile, your eyes will be drawn up to the cathedral ceilings. Turn to your left to make memories around the dinner table in your formal dining room or continue straight to curl up by the fireplace in the spacious living room. Three bedrooms and guest bathroom are on the right. Around the back side of the living room is your kitchen with all stainless steel appliances, breakfast bar, and large breakfast nook overlooking the back yard. Your huge master bedroom is just a few steps down the hall, featuring an en suite bathroom with separate shower, garden tub, and large walk in closet. Conveniently located near Whiting Field, parks, shopping and restaurants.
$425,000
5841 Locust St Milton, FL 32570
- Type:
- Single Family
- Sq.Ft.:
- 1,930
- Status:
- Active
- Beds:
- 4
- Lot size:
- 0.29 Acres
- Year built:
- 2024
- Baths:
- 2.00
- MLS#:
- 642619
ADDITIONAL INFORMATION
Ready to occupy in May! New pictures added! Secure this upscale locally built home on the putting green before it is gone!!! Upgrades at the end of listing. No HOA. Nestled on the manicured greens of the prestigious Tanglewood Golf Course, this exquisite 4-bedroom, 2-bathroom home offers luxury living at its finest. As you step inside, the grand foyer welcomes you with its soaring 9-foot ceilings and abundant natural light, setting the tone for the sophistication found throughout. Retreat to the luxurious master suite, boasting its own entrance overlooking the golf course, oversized shower and vanity ensuite bathroom, and a spacious walk-in closet that has direct access to the laundry room. Additional oversized bedrooms offer comfort and privacy for family and guests alike. Outside, the expansive patio is an entertainer's delight, with ample space for al fresco dining, lounging, and taking in the stunning sunsets over the golf course. The meticulously landscaped grounds offer tranquility and privacy, creating a true oasis. This house is locally built and has the following upgrades, All brick home with 9-foot ceilings throughout with 10 foot in Living and Primary. Upgraded six-foot windows that allow in a tremendous amount of light throughout home. Oversized shower and Vanity in Master Bath. Delta plumbing fixtures come with a lifetime warranty. Kwikset lock hardware that is coated with anti-microbial technology. Upgraded 20mil LVP throughout. A All cabinets are solid wood with slow close doors and drawers. Upgraded Longer 42-inch upper cabinets for more space. Most interior walls insulated. Granite tops. Recessed lighting. Oversized 2 car garage. Recessed lighting in the Soffit over the windows. Attic storage with pull down stairs. Exterior patio doors are equipped with int full mini blinds. Exterior gutters around entire home. Separate entrance the oversized patio from the master bedroom overlooking the beautiful golf course.
- Type:
- Single Family
- Sq.Ft.:
- 1,669
- Status:
- Active
- Beds:
- 3
- Lot size:
- 0.2 Acres
- Year built:
- 2004
- Baths:
- 3.00
- MLS#:
- 642515
- Subdivision:
- Cedar Ridge Estates
ADDITIONAL INFORMATION
Welcome to Cedar Ridge Estates, where convenience meets comfort! This move-in ready home offers the perfect blend of modern luxury and practicality, nestled within walking distance to the local middle school. As you step inside, you'll be greeted by the inviting ambiance of this well-appointed residence. The lower level boasts luxurious vinyl plank flooring throughout, creating a seamless flow from room to room. The open living concept of the great room provides a spacious and airy atmosphere. Adjacent to the living area is a light-filled dining space, perfect for hosting gatherings with family and friends. The heart of the home, the kitchen, is sure to impress with its white shaker style cabinets and stainless steel appliances, including a convenient gas stove. A half bath on the lower level adds to the home's functionality and convenience. Venture to the upper level and discover even more versatile living space. A bonus room loft awaits, offering endless possibilities as a home office, play area, or additional entertainment space. The primary suite features a generously sized carpeted bedroom complete with his and her walk-in closets. The attached primary bath boasts low maintenance vinyl flooring, split double vanities, and a relaxing garden tub. Two additional bedrooms on the upper level offer cozy carpeting and ample closet space, perfect for accommodating family members or guests. A full bath with a single vanity and tub/shower combo completes the upper level layout. Outside, the backyard oasis awaits with a privacy fenced yard, providing the perfect setting for outdoor gatherings and activities. An open patio offers the ideal spot for BBQ’s or simply soaking up the sunshine, while a wooden playset adds to the fun for children and families alike. Don't miss your opportunity to call this charming Cedar Ridge Estates residence home. With the HVAC & water heater replaced in 2024 and the roof in 2021, this property is MOVE - IN READY!
$1,600,000
4664 Kolb Rd Milton, FL 32570
- Type:
- Other
- Sq.Ft.:
- n/a
- Status:
- Active
- Beds:
- n/a
- Lot size:
- 58 Acres
- Baths:
- MLS#:
- 642521
ADDITIONAL INFORMATION
This remarkable 58 acre parcel is an incredible opportunity for those looking for a rural homestead within easy reach of the city. Featuring a 2,400 square foot barndominium, 30+ acres of slightly rolling pastureland, 2,000’ of picturesque creek that runs along the eastern side of property & 100+ year old majestic oaks scattered throughout—The dream land to build your dream home. Equipped w the perfect guest barn house featuring 4 bedrooms & 2.5 baths w an open floor plan. This property checks all the boxes & has endless potential! Just 10 miles from Publix @ 5pts and only 35 miles from Pensacola Beach!
$497,500
5648 Heatherton Rd Milton, FL 32570
- Type:
- Single Family
- Sq.Ft.:
- 2,579
- Status:
- Active
- Beds:
- 4
- Lot size:
- 0.55 Acres
- Year built:
- 2013
- Baths:
- 3.00
- MLS#:
- 642342
- Subdivision:
- Cottonwood
ADDITIONAL INFORMATION
This Semi-custom home combines style and comfort on an expansive half-acre, partially wooded lot. Graceful archways and tray ceilings are examples of design details that help the home feel unique. Upgraded cabinetry and granite selections elevate the everyday experience, while wood flooring throughout the main area creates an inviting and cohesive atmosphere. The floor plan is smooth and flowing with plenty of space for entertaining. This home is tailor-made for nurturing a family or entertaining friends and loved ones! The owners suite is a retreat that replicates a deluxe spa bath. Dual vanities, a dressing table, soaking tub and separate shower will nicely pamper your moods. The large bedroom has access to the lanai, which helps facilitate relaxation mode and allows nature to filter into the space. Across the living area, a hallway leads to two bedrooms with a shared en suite bath. Separately, a 4th bedroom is adjacent to the guest bath. But that’s not all… a fifth private space stands ready to meet multiple uses… office or art room… 5th bedroom… yoga space…. this multipurpose option brings huge benefits to a busy home. A favorite upgrade has to be the multislide, telescoping patio doors! They are a special and valued touch, as they stack against each other out of the way. This feature creates an extraordinarily wide opening that expands the living space and invites the outdoors in, also making it a dream to host large parties inside & out. From the lanai, enjoy the peaceful views of the entire property... watch for visiting deer while imagining the fun installing a pool could bring. Additionally, the private back patio is perfect for hosting garden parties, sunbathing or dining al fresco. Sprinker system supplied by a well. Don't miss out on the opportunity to make this exceptional property your very own!
$449,000
6319 Fairfield Dr Milton, FL 32570
- Type:
- Single Family
- Sq.Ft.:
- 2,300
- Status:
- Active
- Beds:
- 3
- Lot size:
- 1 Acres
- Year built:
- 1979
- Baths:
- 2.00
- MLS#:
- 642374
ADDITIONAL INFORMATION
This is the one you've been waiting for! Check out this 3 bed 2 bath dream home located on an acre with its own in-ground pool backyard oasis! This property features an entry foyer with LVP flooring, living room with a wood burning fireplace, custom built-in bookcases, dining room, kitchen with plenty of cabinets and counter space, an oversized laundry/utility facility, large master bedroom with a walk in closet and a built-in safe, 2 oversized bdrms, a sunroom that is insulated/heated/cooled. Outside you'll find a 14 x 9 gazebo, new decking, a pool house with a bathroom and outdoor shower, shed/workshop with electricity. 2 car attached garage. New roof installed, new pool pump filters.
$255,000
6496 Robie Rd Milton, FL 32570
- Type:
- Single Family
- Sq.Ft.:
- 1,397
- Status:
- Active
- Beds:
- 4
- Lot size:
- 0.34 Acres
- Year built:
- 1991
- Baths:
- 2.00
- MLS#:
- 643746
ADDITIONAL INFORMATION
**ASSUMABLE VA LOAN FOR QUALIFIED BUYERS!!** Come check out this charming residence that spans 1,397 square feet on a .34 acre lot that offers 3 cozy bedrooms and flex room that can be used as a 4th bedroom and two well-appointed bathrooms, making it an ideal setting for both relaxation and gathering. Upon entry, high ceilings in the living room greet residents, creating an atmosphere of spaciousness and light. The kitchen design offers functionality with all wood cabinets, sleek stainless steel appliances and a pantry. The home is thoughtfully laid out with luxury vinyl plank flooring in common areas for ease of maintenance, tile in wet areas for durability, and wall-to-wall carpet in bedrooms for added comfort. The fourth bedroom/flex room with a closet off the kitchen serves a dual purpose, easily transforming into a bonus room, office or play area to suit your lifestyle needs. There is also a separate dining area at the front of the home that allows families to enjoy their meals in comfort. Outdoor living is private with a screened in back porch and a front wrap-around porch that invite quiet afternoons or lively gatherings. The private backyard, boasting an above-ground pool with decking, perfect for cooling off during those warm Florida days. Privacy fencing and mature trees ensure a serene setting, complemented by two additional metal buildings for storage or workshop use. Not to mention, the carport is ready to accommodate your RV or boat. Located in a tranquil, no-HOA area, the property still enjoys proximity to essential amenities like the Learning Academy of Santa Rosa, Publix Pharmacy, and Wandering Oaks RV Park. A dedicated new drainage system and a metal roof underline the home's practicality and readiness for all seasons. This property is a remarkable find for those valuing peace, privacy, and proximity to nature and necessities. Please check out the floorplan in the photos for layout and approximate measurements!!
$244,900
6115 White Creek Ln Milton, FL 32570
- Type:
- Single Family
- Sq.Ft.:
- 1,629
- Status:
- Active
- Beds:
- 3
- Lot size:
- 0.23 Acres
- Year built:
- 2006
- Baths:
- 2.00
- MLS#:
- 642329
- Subdivision:
- Ashton Woods
ADDITIONAL INFORMATION
This charming house offers everything you need with its 3 bedrooms, 2 baths, and an inviting open floor plan that maximizes space and comfort. As you step inside, you'll be greeted by a bright and airy living space, perfect for both relaxing and entertaining. The open floor plan effortlessly connects the living area to the dining space and kitchen, creating a harmonious flow throughout the home. Centrally located, this home puts you just minutes away from shopping, dining, schools, and parks. Don't miss out on this fantastic opportunity to own a home that combines affordability, functionality, and a great location. Schedule a viewing today
$489,000
5974 Chi Chi Cir Milton, FL 32570
- Type:
- Single Family
- Sq.Ft.:
- 2,944
- Status:
- Active
- Beds:
- 3
- Lot size:
- 0.65 Acres
- Year built:
- 1984
- Baths:
- 3.00
- MLS#:
- 642315
- Subdivision:
- Tanglewood Oaks
ADDITIONAL INFORMATION
Welcome home to this beautifully unique, custom-built, two-story home in the Tanglewood Oaks golf course community. Situated on a spacious double corner lot, it's just a brief stroll to the Country Club and Golf Course. The expansive layout is perfect for both entertainment and relaxation. The home is complete with 3 bedrooms, 2.5 baths, a three-car garage, plus a versatile office/playroom area upstairs. Experience a new kitchen with its built-in pantry, quartz countertops, and modern appliances. Beautiful waterproof luxury vinyl plank flooring seamlessly combines style and practicality. The vaulted formal living room offers exposed beams, tongue-and-groove ceilings, and a striking two-story brick fireplace. A custom master shower, spacious laundry room, enclosed sunroom (not accounted for in square footage calculations), new roof, new HVAC system, updated fixtures, and freshly painted interior and exterior. This oversized lot with mature oaks creates a park-like setting that is perfect for outdoor gatherings. The large covered workshop is complete with electricity and a well. Don't miss the opportunity to view this gorgeous property that beckons to be called "home."
$334,990
9311 Three Hollow Rd Jay, FL 32570
- Type:
- Single Family
- Sq.Ft.:
- 1,823
- Status:
- Active
- Beds:
- 3
- Lot size:
- 1 Acres
- Year built:
- 2024
- Baths:
- 2.00
- MLS#:
- 642222
ADDITIONAL INFORMATION
Welcome home to this NEW Single-Story Home in the Three Hollow Community! The desirable Douglas Plan boasts an open design encompassing the Living, Dining, and Kitchen spaces. The Kitchen features gorgeous cabinets, granite countertops, and Stainless-Steel Appliances (including Range with a Microwave hood and Dishwasher). The primary suite has a private bath, dual vanity sinks, and a walk-in closet. This Home also includes 2 more bedrooms and a whole secondary bathroom.
$316,990
9327 Three Hollow Rd Jay, FL 32570
- Type:
- Single Family
- Sq.Ft.:
- 1,646
- Status:
- Active
- Beds:
- 3
- Lot size:
- 1 Acres
- Year built:
- 2024
- Baths:
- 2.00
- MLS#:
- 642218
ADDITIONAL INFORMATION
Welcome home to this NEW Single-Story Home in the Three Hollow Community! The desirable Amberwood Plan boasts an open design encompassing the Living, Dining, and Kitchen spaces. The Kitchen features gorgeous cabinets, granite countertops, and Stainless-Steel Appliances (including Range with a Microwave hood and Dishwasher). The primary suite has a private bath, dual vanity sinks, and a walk-in closet. This Home also includes 2 more bedrooms and a whole secondary bathroom.
$319,990
9343 Three Hollow Rd Jay, FL 32570
- Type:
- Single Family
- Sq.Ft.:
- 1,646
- Status:
- Active
- Beds:
- 3
- Lot size:
- 1 Acres
- Year built:
- 2024
- Baths:
- 2.00
- MLS#:
- 642213
ADDITIONAL INFORMATION
Welcome home to this NEW Single-Story Home in the Three Hollow Community! The desirable Amberwood Plan boasts an open design encompassing the Living, Dining, and Kitchen spaces. The Kitchen features gorgeous cabinets, granite countertops, and Stainless-Steel Appliances (including Range with a Microwave hood and Dishwasher). The primary suite has a private bath, dual vanity sinks, and a walk-in closet. This Home also includes 2 more bedrooms and a whole secondary bathroom.

Andrea Conner, License #BK3437731, Xome Inc., License #1043756, AndreaD.Conner@Xome.com, 844-400-9663, 750 State Highway 121 Bypass, Suite 100, Lewisville, TX 75067

IDX information is provided exclusively for consumers' personal, non-commercial use and may not be used for any purpose other than to identify prospective properties consumers may be interested in purchasing. Copyright 2024 Emerald Coast Association of REALTORS® - All Rights Reserved. Vendor Member Number 28170
Milton Real Estate
The median home value in Milton, FL is $148,800. This is lower than the county median home value of $205,000. The national median home value is $219,700. The average price of homes sold in Milton, FL is $148,800. Approximately 43.63% of Milton homes are owned, compared to 42.05% rented, while 14.33% are vacant. Milton real estate listings include condos, townhomes, and single family homes for sale. Commercial properties are also available. If you see a property you’re interested in, contact a Milton real estate agent to arrange a tour today!
Milton, Florida 32570 has a population of 9,564. Milton 32570 is less family-centric than the surrounding county with 27.57% of the households containing married families with children. The county average for households married with children is 32.81%.
The median household income in Milton, Florida 32570 is $53,390. The median household income for the surrounding county is $62,731 compared to the national median of $57,652. The median age of people living in Milton 32570 is 34.8 years.
Milton Weather
The average high temperature in July is 91.5 degrees, with an average low temperature in January of 40.8 degrees. The average rainfall is approximately 65.2 inches per year, with 0.1 inches of snow per year.
