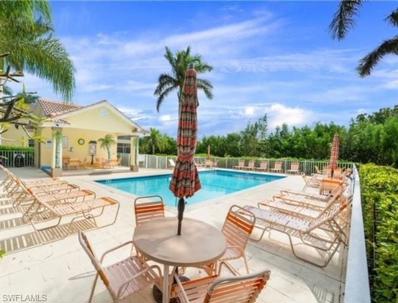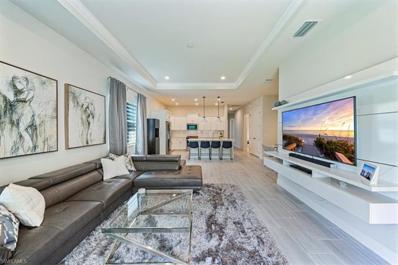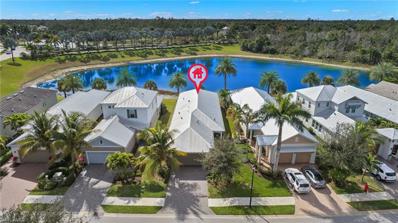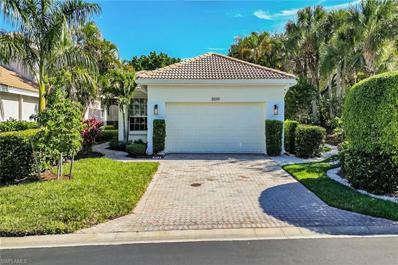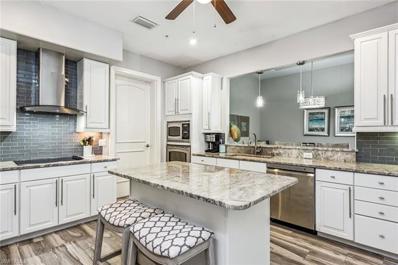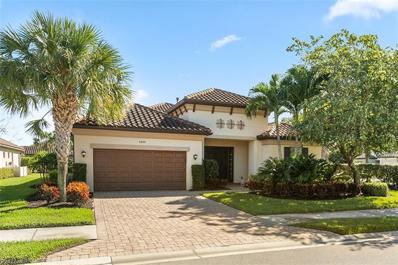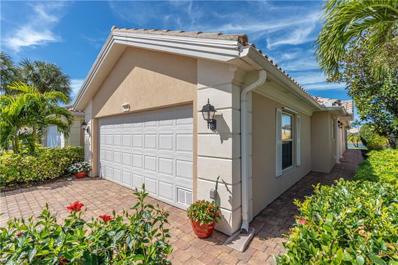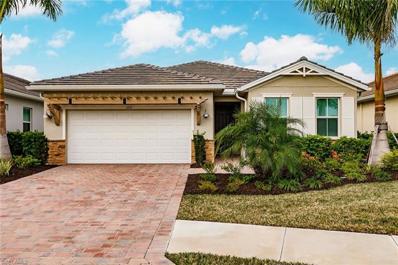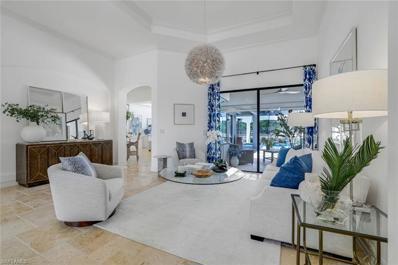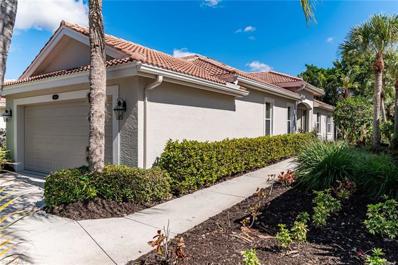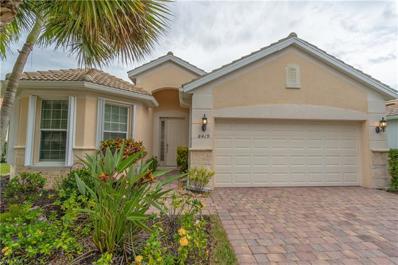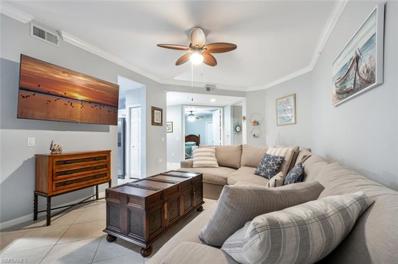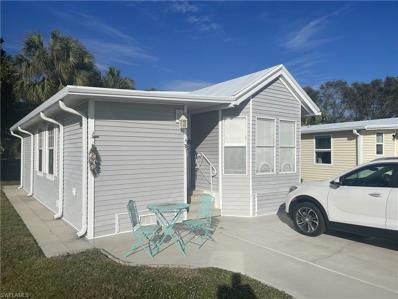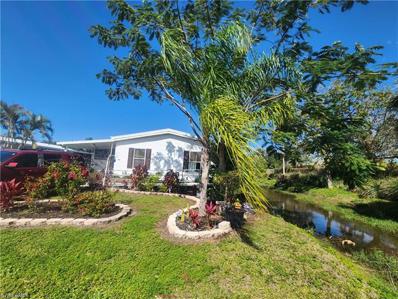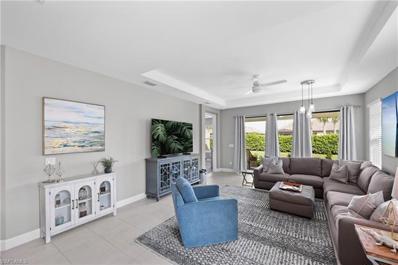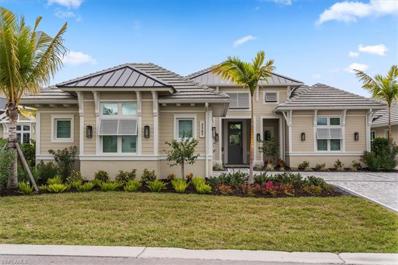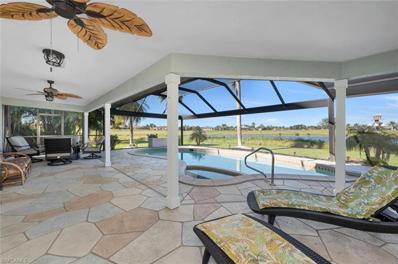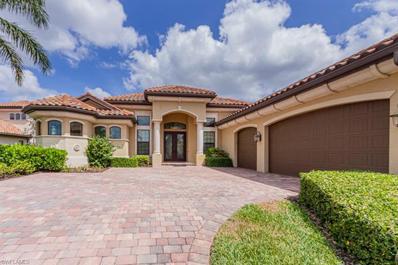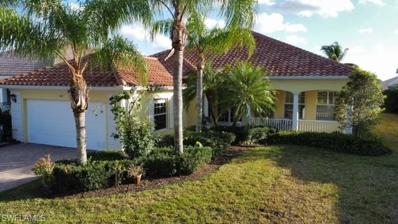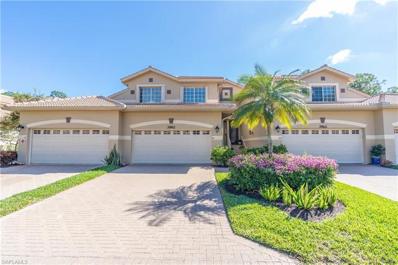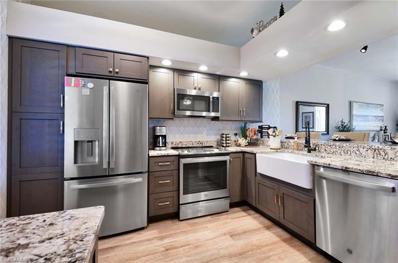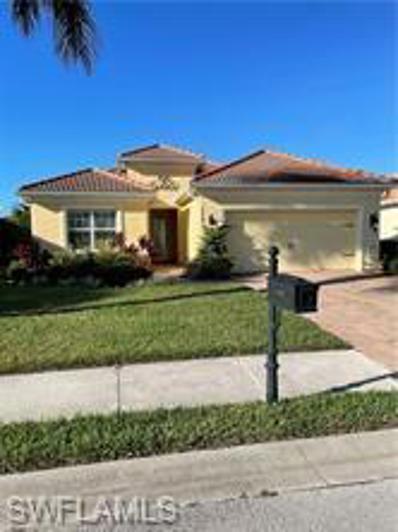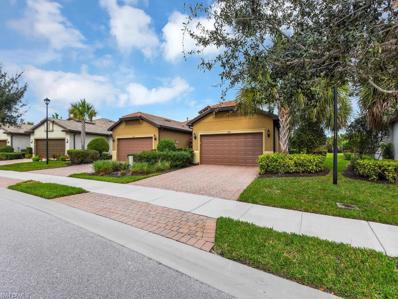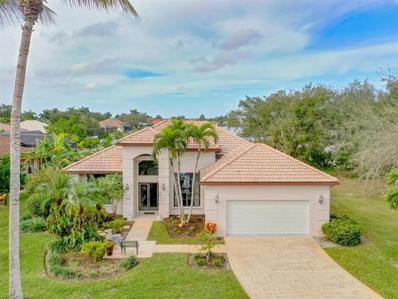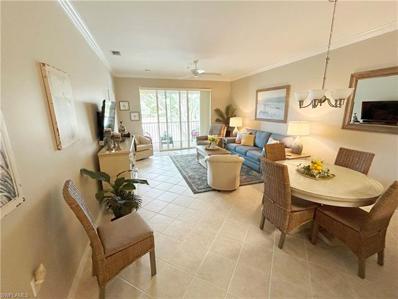Naples FL Homes for Sale
- Type:
- Condo
- Sq.Ft.:
- 1,122
- Status:
- Active
- Beds:
- 2
- Year built:
- 1996
- Baths:
- 2.00
- MLS#:
- 224013668
- Subdivision:
- Fairways
ADDITIONAL INFORMATION
Donât miss your opportunity to own this light and bright split two bed two bath condo nestled perfectly between downtown Naples and Marco Island! This second story unit has vaulted ceilings, new paint and flooring, great room with private screened lanai as well as a screened entryway The primary bedroom has a walk-in closet and glass door out to the lanai. The building has been recently painted and new roof in the last five years.
$624,900
8893 Saint Lucia Dr Naples, FL 34114
- Type:
- Single Family
- Sq.Ft.:
- 1,575
- Status:
- Active
- Beds:
- 2
- Lot size:
- 0.1 Acres
- Year built:
- 2020
- Baths:
- 2.00
- MLS#:
- 224014477
- Subdivision:
- Hacienda Lakes
ADDITIONAL INFORMATION
Stunning Baypointe villa in the gated community of Azure at Hacienda Lakes! Featuring two bedrooms, two full baths, and a den. Located in a serene and peaceful neighborhood, this villa is perfect for those who want to enjoy a relaxing lifestyle. Western exposure from your backyard which can accommodate a future pool to enjoy the beautiful sunsets. The master bedroom is located separately from the guest room, providing privacy and peace for both you and your guests. The villa also features stainless steel appliances, adding a touch of elegance to the kitchen. The open concept creates a welcoming and spacious atmosphere, perfect for entertaining guests or simply relaxing with family. Close proximity to a wide range of beautiful amenities which include a luxurious clubhouse with a resort-style pool and spa, a fitness center, tennis and pickleball courts. The property is also conveniently located close to Fifth Avenue in Naples, making it easy to explore all that the area has to offer such as fine dining and shopping. Overall, this villa is a fantastic opportunity for anyone looking for a luxurious and peaceful lifestyle in a great and convenient location.
$730,000
14154 Nautica Ct Naples, FL 34114
- Type:
- Single Family
- Sq.Ft.:
- 1,856
- Status:
- Active
- Beds:
- 3
- Lot size:
- 0.13 Acres
- Year built:
- 2019
- Baths:
- 3.00
- MLS#:
- 224011106
- Subdivision:
- Mallard Point
ADDITIONAL INFORMATION
PRICE IMPROVEMENT!! Elegantly appointed with touches of coastal flair, the Ashton Woods âSeacrestâ model is located in the amenity-rich community of Naples Reserve! This 3 bedrooms, 3 baths single-family home offers 1856 sq ft of living space that seamlessly blends elegance and yet skillfully maximizes the use of space and functionality. Gourmet kitchen includes S/S appliances, upgraded 42" cabinets, tile backsplash, quartz countertops, large breakfast bar & under cabinet lighting. Plantation shutters adorn every window in this BRIGHT & open-concept floor plan. Exterior hard-wired lighting illuminates the landscaping aesthetic while providing an added layer of security. Embrace the Florida lifestyle on your extended lanai, featuring upgraded âno-see-umâ screens that let you enjoy the outdoors without any unwanted guests. Marvel at the tranquil lake views with Southern exposure from the comfort of your home. Catch a colorful sunset or watch for wildlife! Amenities include a resort-style pool/lap pool, tiki bar/restaurant, man-made beach with volleyball, fitness center, pickle ball courts, tennis courts, walking/biking trails, multiple dog parks, community boats & more, making it an ideal home for those who appreciate an active lifestyle! Minutes to white sand beaches, downtown 5th avenue, shopping, restaurants, Marco Island & I-75. Your oasis awaits!
- Type:
- Single Family
- Sq.Ft.:
- 1,956
- Status:
- Active
- Beds:
- 3
- Lot size:
- 0.18 Acres
- Year built:
- 1998
- Baths:
- 2.00
- MLS#:
- 224012379
- Subdivision:
- Pepper Tree
ADDITIONAL INFORMATION
The lowest price move-in ready three-bedroom, two-bath home in award-winning Fiddlerâs Creek. Recently decreased by $69,000! This furnished single-family residence spans 1,956 square feet and features three bedrooms, two baths and a two-car garage. As you approach the newly painted exterior, mature landscaping, new lighting, and a paver driveway and walkway enhance the homeâs curb appeal. The exterior is further complemented by a large covered and newly screened lanai. Inside, the newly painted home boasts 12-foot ceilings, crown molding, plantation shutters and French doors, along with modern light fixtures and fans. The updated open kitchen is a chefâs dream with white cabinets, granite, stylish tile backsplash, pantry and new stainless appliances. The kitchen provides access to the family room, ideal for TV streaming. This home is bathed in natural light from oversized windows. Both the great room and dining room are large. The ownerâs suite features engineered hardwood floors, two walk-in closets and a spa-like en-suite bath with dual sinks, walk-in shower, tub and enclosed water closet. An additional perk includes the updated laundry room. Fiddler's Creek residents enjoy a fitness center, tennis, pickleball, bocce, spa services, sauna, steam room, restaurants, a resort-style pool and a full activity calendar. Golf, beach and marina memberships are available. Conveniently close to Marco Island's many amenities.
- Type:
- Condo
- Sq.Ft.:
- 2,014
- Status:
- Active
- Beds:
- 3
- Year built:
- 2005
- Baths:
- 3.00
- MLS#:
- 224013159
- Subdivision:
- Borghese Villas
ADDITIONAL INFORMATION
Stunning first-floor, end-unit condominium in the prestigious Hammock Bay Golf and Country Club. This furnished home offers 2,104 square feet of living space, featuring three bedrooms, 2.5-baths and a two-car garage. The exterior boasts southern panoramic views of the lake and lush golf course, complemented by impact doors and windows, paver driveway and a tile roof. Step inside and be greeted by soaring ceilings, plantation shutters and wood-like tile floors throughout. The kitchen is equipped with stainless appliances, white cabinets, granite countertops, three-seater breakfast bar, and a center island. The adjacent dining room features an elegant tray ceiling and opens to the living room, creating an open-concept space filled with natural light. The ownerâs suite is complete with two walk-in closets and an en-suite bath with a floating dual sink vanity, frameless glass shower and a separate claw tub, providing a spa-like experience. Outdoor living is redefined with a covered, screened-in lanai, featuring tile flooring and unobstructed lake and golf course views. Residents enjoy access to world-class amenities and a quick drive to downtown Naples and Marco Island beaches.
$795,900
8444 Palacio Ter W Naples, FL 34114
- Type:
- Single Family
- Sq.Ft.:
- 2,407
- Status:
- Active
- Beds:
- 2
- Year built:
- 2015
- Baths:
- 3.00
- MLS#:
- 224013083
- Subdivision:
- Esplanade At Hacienda Lakes
ADDITIONAL INFORMATION
This spacious two bedroom/2.5 bathroom home is 2,407 sq. feet under air and has a ton of upgrades. The Carrara floor plan has a large family/dining area which is connected to an open kitchen. The property features a very spacious den that could easily be converted to a third bedroom. The lot offers privacy and a spacious lanai with gas connection and plumbed for a future outdoor kitchen and pool (electric and gas line in place). Esplanade at Hacienda is a newer community built by renowned Taylor Morrison which offers an intimate neighborhood setting and is notable for its active lifestyle and resort-style amenities. Location is the key for this fabulous new community which is close to Marco and Gulf beaches, as well as a short drive from downtown Naples. Vacant and easy to show.
$525,000
7159 Marconi Ct Naples, FL 34114
- Type:
- Single Family
- Sq.Ft.:
- 1,554
- Status:
- Active
- Beds:
- 2
- Year built:
- 2004
- Baths:
- 2.00
- MLS#:
- 224012888
- Subdivision:
- Verona Walk
ADDITIONAL INFORMATION
This poured concrete, DiVosta built, two bedroom/two bath with den attached Capri villa located in the gated community of VeronaWalk is ready for new owners. A clean, open concept unit with vaulted ceiling offers a split bedroom floorplan allowing for privacy when entertaining overnight visitors. The flooring is a mix of neutral tile and NEW carpeting. A centrally located white kitchen has NEWER stainless appliances, granite counters and tile backsplash.NEWER AC AND HOT WATER HEATER. The living room features a wall length entertainment center with an abundance of storage. A full laundry room with wash sink has even more storage cabinets and a large pantry closet. From the rear bank of glass sliders is a covered screen lanai. Bordered by a large grassy expanse, your private yard offers ONE OF THE BEST VIEWS of tranquil water. ONE OF THE BEST OF THE BEST !!!! VeronaWalk has so much to keep you busy whether you are the athletic type, into the arts or a social person looking to meet new friends. We have miles of connecting walkways to bicycle, dog walk or just stroll. Our town center has its own post office, full-service restaurant, ice cream parlor, hair salon and gas station. A quaint town atmosphere all within the borders of VeronaWalk.
$739,000
305 Spiaggio Ct Naples, FL 34114
- Type:
- Single Family
- Sq.Ft.:
- 2,034
- Status:
- Active
- Beds:
- 4
- Lot size:
- 0.15 Acres
- Year built:
- 2022
- Baths:
- 2.00
- MLS#:
- 224009566
- Subdivision:
- Tamarindo
ADDITIONAL INFORMATION
A stunning 2022-built residence perfectly situated on a private cul-de-sac, boasting a brick paver driveway and upgraded landscaping. This furnished home features a spacious four-bedroom and two-bathroom layout. The interior is adorned with 9-foot ceilings, 8-foot doors, large tile floors, and crown molding throughout. The open kitchen, dining, and living area are the heart of the home, offering direct access to the covered patio where the western exposure invites you to unwind and enjoy gorgeous sunsets over the lake. The kitchen is equipped with stainless appliances, white cabinetry with underlighting, quartz counters, walk-in pantry, and a 3-seater center island - perfect for hosting gatherings. Each bedroom provides ample space, with the ownerâs suite offering two walk-in closets and an en-suite bathroom, complete with a dual sink white vanity and frameless walk-in shower. The home also features impact doors and windows, 2-car garage with epoxy floor, and a Samsung washer and dryer. Tamarindo is located between downtown Naples and Marco Island. Amenities include clubhouse with social area and game room, pool with lap lanes, fitness center, bocce ball, and 4 pickleball courts.
$2,699,000
3301 Runaway Ln Naples, FL 34114
- Type:
- Single Family
- Sq.Ft.:
- 3,659
- Status:
- Active
- Beds:
- 4
- Lot size:
- 0.37 Acres
- Year built:
- 2015
- Baths:
- 4.00
- MLS#:
- 224013013
- Subdivision:
- Runaway Bay
ADDITIONAL INFORMATION
Escape to tranquility overlooking water and panoramic golf course views at Runaway Bay in Fiddler's Creek. This extensively upgraded 2 story estate features 4 beds, study and 4 baths. High ceilings, crown molding, chiseled edge stone, curated light fixtures, fans, custom shades, shutters and draperies. Renovated coastal style kitchen w/ glass subway tile, quartz counters, gas range, GE stainless appliances and large entertaining peninsula. The ground floor primary bedroom is expansive with warm wood flooring, seating area, large custom built in closets and soaking tub with large walk-in shower. Offers 3 newer AC units with UV lights, whole house generator, surge protection, central vac, tankless HW heater, impact glass windows/doors, the mitered window has a manual hurricane shutter and 3 hurricane rated lanai screens. Expansive travertine pool deck, resort style gas heated pool, bubblers and waterfall features with integrated spa. Cypress ceilings accent multiple spaces and summer kitchen with grill, fridge and sink. 3 car garage w/ custom storage racks. Club amenities include resort pool, fitness center, spa, tennis & pickleball courts, casual and fine dining and much more. Optional golf, beach & marina memberships available.
$595,000
8414 Bent Creek Way Naples, FL 34114
- Type:
- Single Family
- Sq.Ft.:
- 1,857
- Status:
- Active
- Beds:
- 2
- Lot size:
- 0.11 Acres
- Year built:
- 1998
- Baths:
- 2.00
- MLS#:
- 224012716
- Subdivision:
- Bent Creek Village
ADDITIONAL INFORMATION
Attached single-family home with no unit above or below, largest Bent Creek Floor Plan, furnished 2 bedrooms plus den and an attached 2-car garage. Seaglass quartz counters, white cabinets and pantry in the kitchen. The primary bedroom has 2 walk-in closets, dual sinks, a tub and shower. Enjoy Morning Sun with the Eastern Exposure Lake View from the private screened lanai. Located in a popular, quiet and peaceful neighborhood. Capital community development district is paid in full. Enjoy a luxurious lifestyle in the amenity-rich Fiddler's Creek enhanced by a 54,000-square-foot club and spa, fitness center with a full-service spa, steam and sauna, three swimming pools, two championship golf courses, six tennis courts with 16 competitive tennis teams, four pickleball courts, a bocce court, fine and casual dining, full calendar of social activities and miles of biking, running and walking paths. Optional golf, beach club and marina memberships available. Fiddler's Creek is close to the Marco Island Executive Airport, beaches, shopping, restaurants, boating and quick access to Naples Fifth Avenue and the Naples Airport.
$750,000
8419 Benelli Ct Naples, FL 34114
- Type:
- Single Family
- Sq.Ft.:
- 1,901
- Status:
- Active
- Beds:
- 3
- Year built:
- 2012
- Baths:
- 2.00
- MLS#:
- 223092715
- Subdivision:
- Verona Walk
ADDITIONAL INFORMATION
Welcome to this partially furnished, three bedrooms with den/two bath Vernon Hill single family home located in the gated community of VeronaWalk. An open concept entertaining area has crown molding, a decorative ceiling inlay and stone tile accent wall with fireplace. Flooring throughout the home is a mix of tile and carpet. The kitchen offers both a breakfast nook as well as a bar for additional dining space. Stainless appliances and tile backsplash round out the light shaded cabinetry. Your primary bath offers a deep soaking tub, step-in tile shower, double vanities and private water closet. A deep walk-in closet allows for ample storage. The covered lanai opens onto an extended paver, screen enclosed, patio space. From here, you can enjoy the spacious lawn and restful water view. The home is hurricane ready with both electric and accordion shutters. VeronaWalk is known for its many miles of walking trails and bridges. The community offers tennis, pickleball, a resort pool, full fitness center and other activities. Town center has its own post office, café, hair salon and gas station. All within a short drive of downtown Naples and Marco Island.
- Type:
- Condo
- Sq.Ft.:
- 1,446
- Status:
- Active
- Beds:
- 3
- Year built:
- 2002
- Baths:
- 2.00
- MLS#:
- 224011332
- Subdivision:
- Hawk's Nest
ADDITIONAL INFORMATION
Gorgeous 3 bedroom, 2 bath, furnished, end unit with a large side yard and rear lanai that also has a water and landscaped view and is at the end of a cul-de-sac! The first floor condo offers privacy, newer impact windows and sliders, crown molding, tile on the diagonal in the living area and an oversize 1 car garage. There is plenty of guest parking nearby. The kitchen is upgraded and has beautiful granite countertops, white cabinets; and upgraded stainless steel appliances. The owner suite is separated from the other bedrooms and includes a large walk-in closet and dual sinks, vanity area, linen closet, and shower. Hawk's Nest residents have their own community pool just up the street as well as having access to the world-class, resort style Club & Spa with 3 pools, hot tub, water slides, tennis/pickleball, spa facilities, sauna, steam room, attended fitness rooms, yoga/pilates room, and restaurants in the community. The CDD is PAID! Optional Golf & Beach memberships are available. The home is in a convenient location for Naples and Marco Island beaches and all the nearby shopping and restaurants.
- Type:
- Manufactured Home
- Sq.Ft.:
- 776
- Status:
- Active
- Beds:
- 2
- Lot size:
- 0.08 Acres
- Year built:
- 2006
- Baths:
- 2.00
- MLS#:
- 224012351
- Subdivision:
- Imperial Wilderness
ADDITIONAL INFORMATION
Beautiful 2 bedroom 2 Bath home on an oversized corner lot, situated in Imperial Wilderness. This gated 55+ community is beautifully maintained with a host of activities including 2 pools with spas, bocce, pickleball, tennis, shuffleboard, billiards, a library, clubhouse, and a dog parks to keep yourself active! Just a hop, skip and a jump to Marco Island its like living the Island life without the price. This home is a very spacious with 776 sq ft. This 2 bedroom unit has a sliding partition wall that allows for extra living space when left open and close it for your guests privacy. The kitchen has plenty of space with lots of cabinets and has room for a dining table. The living area is wide open for your furniture. Towards the back of the living room is the 2nd Bathroom that is also the laundry room. Towards the front of the living area is a huge walk in closet to limit your clutter. This park is true Real Estate since you own the land with a reasonable HOA of only 264 mo. that covers all you land and the communities luxuries.
- Type:
- Single Family
- Sq.Ft.:
- 768
- Status:
- Active
- Beds:
- 2
- Lot size:
- 0.06 Acres
- Year built:
- 1986
- Baths:
- 2.00
- MLS#:
- 224011806
- Subdivision:
- West Wind Estates
ADDITIONAL INFORMATION
&&&&&&&&&&&&&&&&&& 55+ COMMUNITY, LAND IS YOURS. SELLER MOTIVATED. &&&&&&&&&&&&&&&&&&&& NO HURRICANE OR FLOOD DAMAGE. Elevation Certificate available. Current Flood Insurance can be transferred to the new owner. Many amenities to enjoy, end of Cul de Sac. At least one occupant must be 55 or older and other occupants over 18 years old. Pets are welcome, low HOA. Premise is being sold as-is with the right to inspect.
$649,000
15194 Tolmino St Naples, FL 34114
- Type:
- Condo
- Sq.Ft.:
- 1,905
- Status:
- Active
- Beds:
- 3
- Lot size:
- 0.15 Acres
- Year built:
- 2022
- Baths:
- 2.00
- MLS#:
- 224010781
- Subdivision:
- Esplanade By The Islands
ADDITIONAL INFORMATION
Stunning multicolor sunsets,warm breezes,endless choices for dining and adventure awaits you!Start making memories in your new happy place-This Esplanade by the Islands Ceretti villa features $40,000.of upgrades and shows like a Model. Designer planned furnishings 3 BR+Den, 2 Bath, 1950 sq ft living area, 2281 sq ft total, lends itself to family planned entertaining and perfect retired lifestyle. Highly upgrade chefs kitchen, gas range, custom Quartz countertops, upgraded cabinets beautiful large kitchen window. Large Great room plan with coffered ceiling and custom lighting lots of natural light. Spacious dining room with coffered ceiling, custom lighting. Extra large master suite with a coffered ceiling, features well designed Master Bath, oversize shower and spacious closet. Guest bedrooms are private and are planned with a beautiful well appointed bathroom. Outdoor living features Large Lanai with Florida's best landscape. Oversize 2 car garage. This Community is a New level of resort style living. Highly sought after location, close to beaches and fine dining. Complete Amenity Center Resort Pool, Bahama bar and grill, tennis,Pickleball & Bocce ball, Dog Park and fitness center. This Villa is a must see! "Discover Your Dream" by scheduling an appointment.
$3,295,000
3307 Kumamoto Ln Naples, FL 34114
- Type:
- Single Family
- Sq.Ft.:
- 3,221
- Status:
- Active
- Beds:
- 4
- Lot size:
- 0.22 Acres
- Year built:
- 2023
- Baths:
- 4.00
- MLS#:
- 223092705
- Subdivision:
- Oyster Harbor
ADDITIONAL INFORMATION
Introducing an exquisite fully furnished home in the coveted Oyster Harbor of Fiddler's Creek. Spanning 4576 square feet of combined indoor and outdoor living space, this 4-bedroom+Den, 3.5-bath property provides a luxurious and spacious retreat. The interior has been meticulously curated by a professional interior designer. Features include high-end wallpaper, custom lighting, wood look porcelain tile, and coffered ceilings. Pocket sliders seamlessly blend indoor and outdoor living. The open floor plan includes a chef's kitchen, equipped with top-of-the-line appliances, natural gas and a large center island. The primary bedroom is a sanctuary, boasting a coffered ceiling, serene pool and lake views and a spa-like en-suite bathroom. For those who love to entertain a wet bar, built-in buffet, and an outdoor space suited for hosting. The outdoor oasis features a gas-heated saltwater pool and spa, outdoor fireplace, kitchen and is conveniently equipped with automatic hurricane shutters and insect screens. Fiddler's Creek provides access to world-class amenities, including a clubhouse, resort-style pool, fitness center, restaurant, pickleball, tennis, Tarpon Club Marina, and beach access.
$795,000
18019 Broadview Dr Naples, FL 34114
- Type:
- Single Family
- Sq.Ft.:
- 2,176
- Status:
- Active
- Beds:
- 3
- Lot size:
- 0.5 Acres
- Year built:
- 1987
- Baths:
- 3.00
- MLS#:
- 224011277
- Subdivision:
- Royal Palm Golf Estates
ADDITIONAL INFORMATION
HALF ACRE LOT!! The backyard is huge and provides tons of privacy. Grab your coffee and appreciate relaxing views of the lake and golfers while enjoying the quiet calm of the neighborhood. This home comes completely turnkey. The large pass-through window and huge slider allow for easy entertainment on the massive outdoor deck. The indoor/outdoor flow continues to the fully screened back lanai that creates a private oasis. Even the garage has a fully updated screen so you can enjoy the outside breezes. Each bedroom has comfort and privacy in this 3-bedroom home. This home is nestled in the amazing Royal Palm Golf Estates, which is built around the Eagle Lakes Golf club. This beautiful public golf club built around 21 lakes includes 18-holes, a driving range and pro shop. The entire neighborhood is golf cart friendly and is minutes from Marco Island.
$2,750,000
3273 Runaway Ln Naples, FL 34114
- Type:
- Single Family
- Sq.Ft.:
- 3,659
- Status:
- Active
- Beds:
- 4
- Lot size:
- 0.34 Acres
- Year built:
- 2016
- Baths:
- 4.00
- MLS#:
- 224011386
- Subdivision:
- Runaway Bay
ADDITIONAL INFORMATION
Exceptional Runaway Bay property overlooking the Fiddler's Creek #5 Green. Demonstrated history of rental income (ask for history). Absolutely perfect in every way. Perfect for entertaining. Perfect for extended family visits. Perfectly furnished and designed by Clive Daniel.Â3273 is Lennar's "Laurel" model.ÂDual master suites on opposite ends of house; the upstairs suite includes a refrigerator and could be furnished as a recreation area. Additional Private office and two additional bedrooms. The extended lanai features travertine decking, a summer kitchen, an oversized saltwater pool and spaÂwith sundeck and removable child fencing.ÂRunaway Bay neighborhood features deep front yards for privacy door-to-door, cul-de-sac street and paver sidewalks.ÂEnjoy Fiddlerâs Creek world-class amenities: club and spa, fitness center, resort-style pools, tennis and restaurants. There are two premier private golf courses within Fiddlers Creek property; available via optional memberships.
$990,000
7662 Sicilia Ct Naples, FL 34114
- Type:
- Single Family
- Sq.Ft.:
- 2,667
- Status:
- Active
- Beds:
- 4
- Lot size:
- 0.23 Acres
- Year built:
- 2005
- Baths:
- 3.00
- MLS#:
- 224011056
- Subdivision:
- Verona Walk
ADDITIONAL INFORMATION
Spacious 4BR 3BA, 2 car garage, original builders option bump out, new roof, new a/c, new pool heater, granite counter tops, southern exposure. Carlyle floor plan.
- Type:
- Single Family
- Sq.Ft.:
- 2,193
- Status:
- Active
- Beds:
- 3
- Year built:
- 2001
- Baths:
- 2.00
- MLS#:
- 224007999
- Subdivision:
- Bishopwood West Ii
ADDITIONAL INFORMATION
Welcome( TO ONE OF THE BEST DEALS IN FOREST GLEN THAT'S JUST BEEN REDUCED !!!!! ) to this expansive second floor, three bedrooms/two bath coach home located in the gated community of Forest Glen. A split bedroom, open concept floor plan is ideal for entertaining guests. Neutral tile placed on the diagonal is throughout with light wall hues lending itself to easy decorating. Your kitchen has an abundance of cabinetry and counters with walk up breakfast bar. An in-house laundry room makes laundry day a breeze. The primary ensuite bath has a dual sink vanity, make-up counter and large soaking tub. A lovely, screened porch surrounded by mature foliage looks out onto a vast golf course view. Forest Glen is an active golf community for a myriad of interests. Bike/jogging paths, community pool, exercise room, and tennis or pickleball are available for the athletic enthusiast. A club house with restaurant is available for relaxing. A great community to enjoy life in Southwest Florida.
- Type:
- Condo
- Sq.Ft.:
- 1,116
- Status:
- Active
- Beds:
- 2
- Year built:
- 2005
- Baths:
- 2.00
- MLS#:
- 224009026
- Subdivision:
- Sunset Cay Lakes
ADDITIONAL INFORMATION
JUST REDUCED WITH INCENTIVE FOR BUYER! Seller will pay Association Dues through the end of 2024! (Depending on the offer terms and conditions). NEWLY RENOVATED JUST FOR YOU!!! Move into a home that's like new! LOVE everything about this home! There are ONLY 12 units in this Condo association with NO tenants. ALL current owners have been there long term, some are seasonal. Perfect Location for those who love a peaceful lifestyle, lovely lake views, boating and nature. 2 bedrooms, 2 bathrooms, South facing condo with 1 car detached garage. Lanai is the perfect observation area to spot deer, wading birds, and the occasional turtle. Location is across the street from the Port of the Islands Marina where a launch ramp, various sundries and fishing supplies are available.
$760,000
14559 Grapevine Dr Naples, FL 34114
- Type:
- Single Family
- Sq.Ft.:
- 2,010
- Status:
- Active
- Beds:
- 3
- Lot size:
- 0.17 Acres
- Year built:
- 2015
- Baths:
- 2.00
- MLS#:
- 224010236
- Subdivision:
- Reflection Lakes Of Naples
ADDITIONAL INFORMATION
This home has Gorgeous Long Expansive Lake views from Living Room, Kitchen and Master Bedroom. Beautiful Kitchen with matching tiled backsplash. Nice Den with Wood Floors and Glass French Doors for Work from Home People. Home has Granite Counters in Both Baths and in Kitchen. Kitchen Appliances are Stainless. Master Bedroom and Front Bedroom Closets have Built Ins for terrific organization of your needs. Saltwater Heated Pool! No need for Curtains as home comes with Beautiful White Decorative Shutters on all windows except the Sliders. There is even a gorgeous Remote Controlled Electric Fireplace in the Living Room. New A/C 2023. HVAC including Ducts were just cleaned and home was just HEPA cleaned. Comes with transferable 1 year warranty of no Mold. Equipped with Hurricane Shutters in case a storm comes your way. Sit by the pool and stare off into the long lake and day dream your day away. Reflection Lakes also has a great gym, clubhouse, 2 community pools (one for kiddos) to become involved with and make friends. Park your car in the 2 car garage, ride your bike around the neighborhood, and come home to a beautiful safe (Gated) peaceful home. Home is virtually staged.
$610,000
7574 Jacaranda Lane Naples, FL 34114
- Type:
- Single Family
- Sq.Ft.:
- 1,554
- Status:
- Active
- Beds:
- 2
- Lot size:
- 0.13 Acres
- Year built:
- 2016
- Baths:
- 2.00
- MLS#:
- 224008394
- Subdivision:
- Winding Cypress
ADDITIONAL INFORMATION
Villa w/ PEACEFUL view! Attached villa Serenity floor plan that lives like a single family home w/ luxury features throughout- tray ceilings, 18" tile flooring, quartz countertops, custom tile backsplash in kitchen, convection double oven, designer light fixtures, high-end cabinetry, crown molding, French door entry to den, frameless glass enclosure in master shower, custom built heated pool, & a built-in Generac generator system & transferrable home warranty. The outdoor living space is the GEM of the home- massive pool deck, solar & gas heated pool, large covered area w/ enough room for dining set & lounging area, & having a serene lake view. Meticulously maintained & updated w/ new accordion hurricane shutters, whole home water filtration system for optimum water quality, & freshly painted exterior. The roof was just power washed this past summer. This natural gas community has over 800 acres of lakes & preserve, resort- style pool, fire pit, community rm, restaurant, tennis, bocce ball, pickleball, cabanas, yoga deck, fitness facility, locker rooms, full time activities director, catering room, catering kitchen, activity room, nature board walk, garden, small & large dog parks.
$1,099,000
171 Cays Dr Naples, FL 34114
- Type:
- Single Family
- Sq.Ft.:
- 1,913
- Status:
- Active
- Beds:
- 3
- Lot size:
- 0.26 Acres
- Year built:
- 1994
- Baths:
- 2.00
- MLS#:
- 224009353
- Subdivision:
- The Cays
ADDITIONAL INFORMATION
Welcome to 171 Cays Dr, where waterfront living awaits you! From the moment you lay eyes on this exquisite property, its stately presence and curb appeal will captivate you. As you pull into the driveway, a sense of anticipation builds. Stepping through the front door, your attention is immediately drawn to the stunning view of the wide-open water from the spacious screened-in lanai with a refreshing pool. This 3-bedroom, 2-bath home with a 2-car garage boasts an updated kitchen, with boat dock and lift. Enjoy long, intersecting canal views and direct access with no bridges! But there's more - an extra-large walk-in closet provides ample storage space, making organization a breeze. Nestled in the charming waterfront community of Port of the Islands, this residence offers tranquility and convenience. Just a short 20-minute drive to Marco Island and 30 minutes to Downtown Naples, you'll have all the comforts and conveniences at your fingertips. Don't miss the opportunity to make this waterfront gem your new home!
- Type:
- Condo
- Sq.Ft.:
- 1,417
- Status:
- Active
- Beds:
- 2
- Year built:
- 2004
- Baths:
- 2.00
- MLS#:
- 224008992
- Subdivision:
- Bishopwood East Iii
ADDITIONAL INFORMATION
WOW! Lowest priced two bedroom with den, including a one car garage, with membership to a championship golf course anywhere in the Naples. This Garden Home is located in one of Naples most sought after golf communities - Forest Glen Golf and Country Club. Forest Glen is a bundled golf community, where the country club membership is "bundled" with the home. There is no separate initiation fee to join, it comes with the home purchase. The community has a great sense of fellowship, as all owners here belong to the club. This spacious open floor plan condo is in impeccable condition with tile floors, solid surface counter tops, crown molding, plantation shutters, impact resistant windows and doors, plus many more niceties. In addition it comes Turnkey Furnished. Meaning all furniture and furnishings is included in the purchase. The saying is true, just bring your toothbrush and some personal items, and start enjoying the Naples Florida beach lifestyle.. The home has a large main bedroom and bathroom with dual sinks, walk-in shower, a large bathtub and walk-in closets. This home has a great view of a lake, full of wildlife and the golf course. Forest Glen Country Club has all the country club amenities you would expect - clubhouse, golf, pickleball, tennis, cabana, biking / jogging trails, and more. Book your showing to see this property soon.
 |
| The source of the foregoing property information is a database compilation of an organization that is a member of the Southwest Florida Multiple Listing Service. Each Southwest Florida Multiple Listing Service member organization owns the copyright rights in its respective proprietary database compilation, and reserves all such rights. Copyright © 2024. The foregoing information including, but not limited to, any information about the size or area of lots, structures, or living space, such as room dimensions, square footage calculations, or acreage is believed to be accurate, but is not warranted or guaranteed. This information should be independently verified before any person enters into a transaction based upon it. |

 |
The data relating to real estate for sale on this Website come in part from the Broker Reciprocity Program (BR Program) of M.L.S. of Naples, Inc. Properties listed with brokerage firms other than this broker are marked with the BR Program Icon or the BR House Icon and detailed information about them includes the name of the Listing Brokers. The properties displayed may not be all the properties available through the BR Program. The accuracy of this information is not warranted or guaranteed. This information should be independently verified if any person intends to engage in a transaction in reliance upon it. Some properties that appear for sale on this website may no longer be available. |
Naples Real Estate
The median home value in Naples, FL is $334,900. This is higher than the county median home value of $323,300. The national median home value is $219,700. The average price of homes sold in Naples, FL is $334,900. Approximately 42.27% of Naples homes are owned, compared to 12.88% rented, while 44.86% are vacant. Naples real estate listings include condos, townhomes, and single family homes for sale. Commercial properties are also available. If you see a property you’re interested in, contact a Naples real estate agent to arrange a tour today!
Naples, Florida 34114 has a population of 21,279. Naples 34114 is less family-centric than the surrounding county with 18.8% of the households containing married families with children. The county average for households married with children is 20.25%.
The median household income in Naples, Florida 34114 is $90,507. The median household income for the surrounding county is $62,407 compared to the national median of $57,652. The median age of people living in Naples 34114 is 65.6 years.
Naples Weather
The average high temperature in July is 91.4 degrees, with an average low temperature in January of 53.4 degrees. The average rainfall is approximately 54.3 inches per year, with 0 inches of snow per year.
