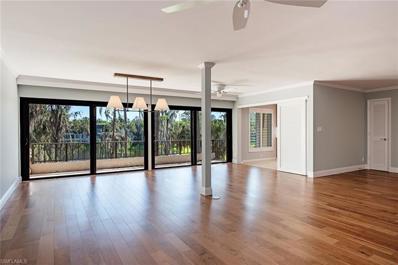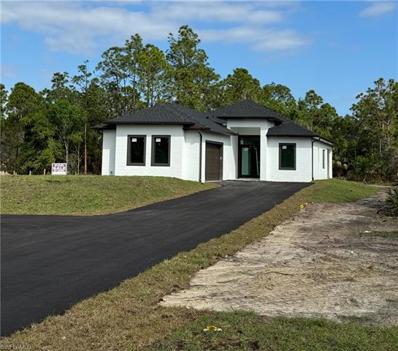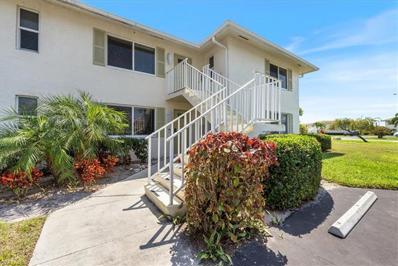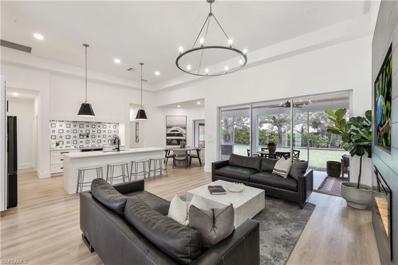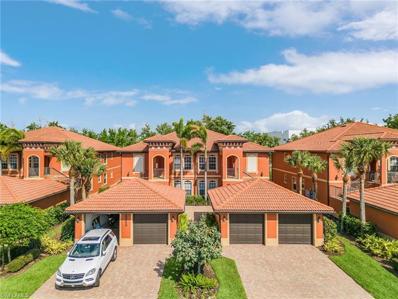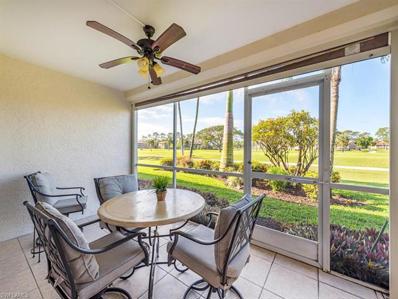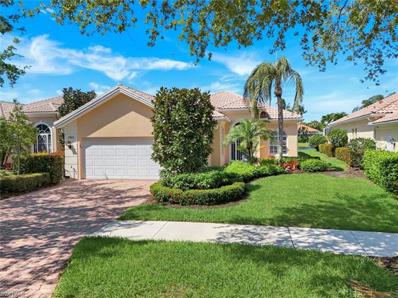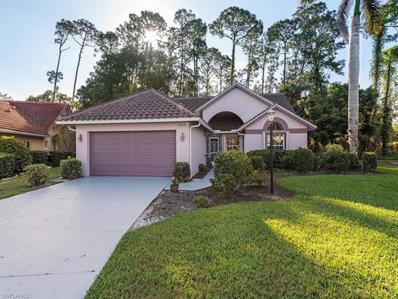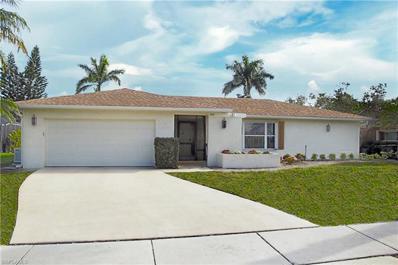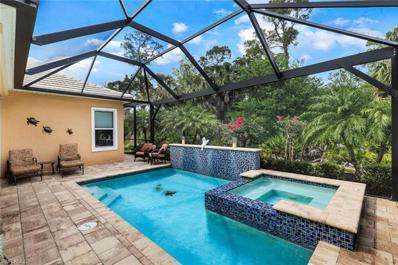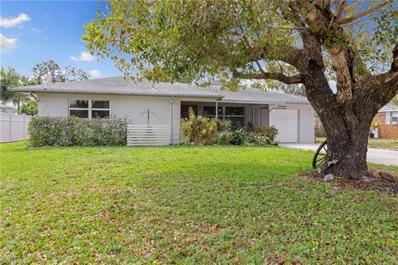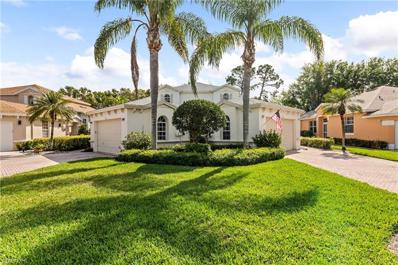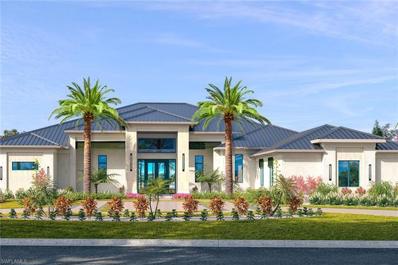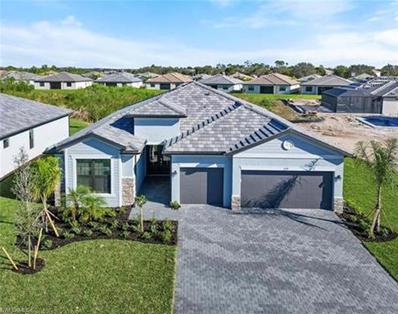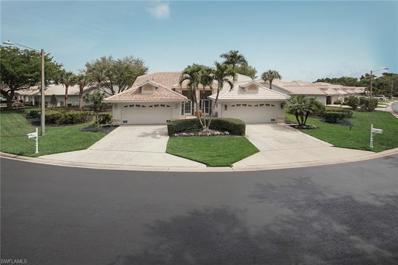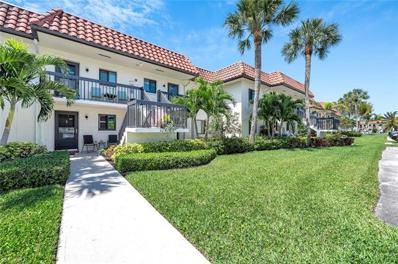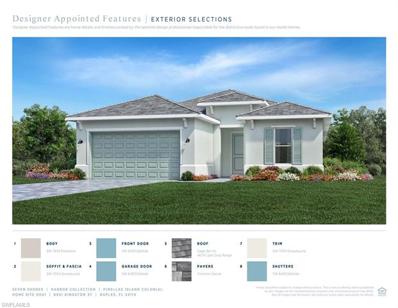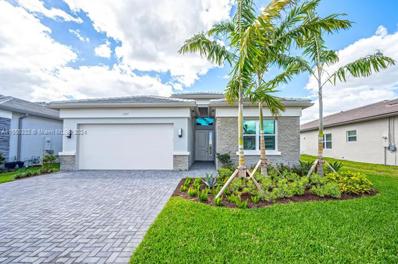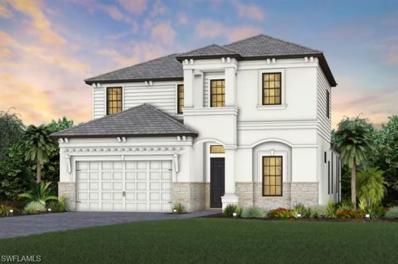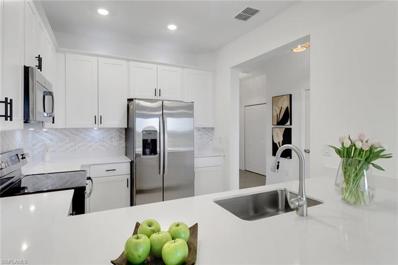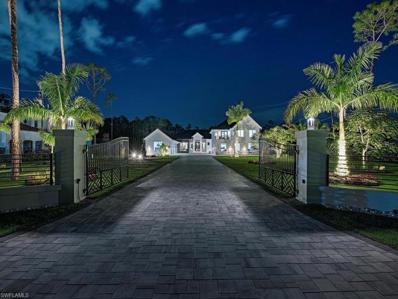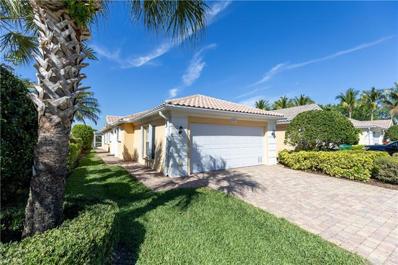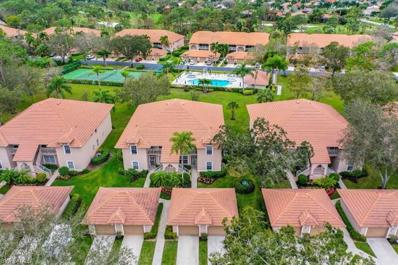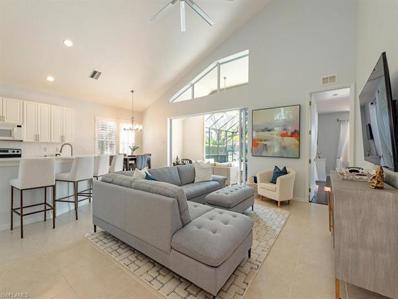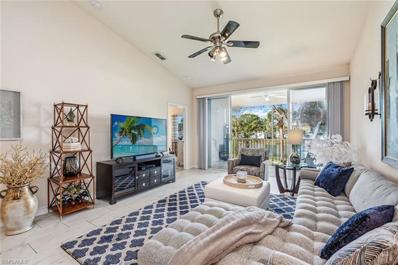Naples FL Homes for Sale
- Type:
- Condo
- Sq.Ft.:
- 1,758
- Status:
- Active
- Beds:
- 2
- Year built:
- 1979
- Baths:
- 2.00
- MLS#:
- 224026845
- Subdivision:
- Wilderness Country Club
ADDITIONAL INFORMATION
This dog-friendly community features IMMEDIATE FULL GOLF MEMBERSHIP AT CLOSING. The third-floor two bedroom, two-bath condominium overlooks the lake and 9th green. Enjoy gorgeous sunrises with the eastern exposure from your balcony. Features new hardwood floors, newly remodeled baths, custom kitchen with stainless steel appliances, new plantation shutters and new shades. Move-in ready. Golf cart and cart garage are included. Gated with 24-hour guard. Wilderness Country Club has the whole package such as a new state-of-the-art clubhouse that features an extra-large patio with outdoor and indoor dining overlooking the 18th green and the first tee, an Arthur Hills 18-hole championship golf course, tennis center; five pools, dog park, bocce and croquet. With a prime location, close to everything, you will be entranced by its friendly atmosphere and Old Florida feeling. Purchase of a Wilderness Country Club membership is required at closing.
$599,000
4635 43rd Ave NE Naples, FL 34120
- Type:
- Single Family
- Sq.Ft.:
- 2,192
- Status:
- Active
- Beds:
- 3
- Lot size:
- 1.14 Acres
- Year built:
- 2024
- Baths:
- 3.00
- MLS#:
- 224026808
- Subdivision:
- Golden Gate Estates
ADDITIONAL INFORMATION
New custom single-family home with 3 bedrooms + den, 2.5 baths, with a 2-car garage. The floor plan is open concept and 10-foot ceiling height, a beautifully equipped kitchen with white wood cabinets, an island with counter space, and a dining area. The great room has larger impact picture windows and sliders that lead out into the lanai and future summer kitchen. The master bedroom includes walk-in closets that lead into a master bathroom with dual vanity sinks and a walk-in shower. The lot is 1.14 acres, 100% upland.
- Type:
- Condo
- Sq.Ft.:
- 1,403
- Status:
- Active
- Beds:
- 2
- Year built:
- 1981
- Baths:
- 2.00
- MLS#:
- 224026414
- Subdivision:
- Glades Country Club
ADDITIONAL INFORMATION
BEST VALUE in The Glades Country Club!! The Glades is a bundled golf community nestled within the heart of Naples, just minutes from the beach and downtown 5th Avenue. Don't miss this outstanding opportunity today. This 2 bed 2 bath condo has 1,403 square feet of move in ready space and is being sold turnkey. Step inside the entry hall of this beautiful condo and find a convenient split bedroom floorplan, a large dining room, open family room, and tons of natural light pouring in from the large windows, as well as an in-unit washer/dryer with plenty of storage. The unit also has a spacious, private lanai to enjoy your morning coffee or for entertaining guests. All the windows and doors are hurricane proof. Within the community, you have unlimited golf on two Gordon Lewis designed 18-hole courses, the 19th Hole Restaurant and Bar, Pro shop, tennis, pickleball, bocce ball, shuffleboard, a library, clubhouse and multiple heated swimming pools! Wow!!
- Type:
- Single Family
- Sq.Ft.:
- 2,017
- Status:
- Active
- Beds:
- 3
- Lot size:
- 0.23 Acres
- Year built:
- 2000
- Baths:
- 2.00
- MLS#:
- 224027116
- Subdivision:
- Indigo Lakes
ADDITIONAL INFORMATION
An entertainerâs dream, this sophisticated 3+Den, 2 Bath home features numerous updates that todayâs buyers are looking for. Step inside & be greeted by premium finishes, custom wall treatments & high-end light fixtures. This open great room floor plan offers a large center island kitchen with crisp white shaker cabinetry, quartz countertops, induction cooktop, vented range hood and even a pot-filler! The sunny, light filled home has 12â ceilings, numerous windows & European white oak LVP flooring with 8â baseboards throughout. (No carpet here!) The great room features a custom wall with LED fireplace & built in TV. Enter the primary suite through double doors to find a generous bedroom with lighted tray ceiling, large walk-in closet, bath with jetted tub and oversized shower with dual shower heads. A den with custom wall treatment and two generous bedrooms complete this home. Outside, youâll find a large, screened lanai with recessed ceiling lighting. An oversized backyard with sunny southern exposure makes this a great place for year-round family fun. There is plenty of room to add a pool/spa. Thereâs also a perfect tree for a tree house! No buildings directly behind the property offers total PRIVACY! Donât miss the oversized garage with epoxy floor & second refrigerator. AND this home has a NEW Ruud A/C (March 2024) Indigo Lakes is a private gated family friendly community of 397 single family homes located in North Naples and is walking distance to Oakridge Middle School! Amenities include clubhouse, resort-style pool, spa, fitness center, basketball, tennis courts and playground, all with low HOA fees of just $325/month!
- Type:
- Condo
- Sq.Ft.:
- 1,547
- Status:
- Active
- Beds:
- 3
- Year built:
- 2006
- Baths:
- 2.00
- MLS#:
- 224027071
- Subdivision:
- The Meadows
ADDITIONAL INFORMATION
Embrace affordable luxury with this turnkey, fully furnished 3-bedroom plus den, 2-bathroom condo in the esteemed Quail Creek Village, a beacon of upscale golf and country club living in North Naples. This second-floor, end-unit marvels with its open layout, modern elegance, and comfort, ready for immediate occupancy. The condo delights with a spacious eat-in kitchen featuring wood cabinets, granite countertops, stainless steel appliances, and a tile floor that sweeps across the entire space. The expansive living room, designed for relaxation and entertainment, flows into a large, screened lanai, offering a serene backdrop for your mornings or evenings. The master suite stands out with its dual walk-in closets, granite vanities, and direct lanai access, promising a private retreat within your home. As a turnkey offering, this condo includes all furnishings, making it an ideal choice for those seeking a hassle-free move to a community rich in amenities. HOA benefits cover limited golf, tennis, a pool, and access to the restaurant and bar, with options for full golf membership to elevate your leisure experience. Nestled in a gated setting near top schools and ample shopping and entertainment venues, this property presents a perfect blend of convenience and luxury. This fully furnished condo offers an unparalleled opportunity to dive into Naples' luxurious lifestyle affordably and without delay, symbolizing a rare find in the heart of Quail Creek Village.
- Type:
- Condo
- Sq.Ft.:
- 1,318
- Status:
- Active
- Beds:
- 2
- Year built:
- 1990
- Baths:
- 2.00
- MLS#:
- 224025676
- Subdivision:
- Cranbrook Colony
ADDITIONAL INFORMATION
UNBELEIVABLE!!! DRASTICALLY REDUCED FOR A QUICK SALE!!! WOW!!! Make Your Money Grow, in this 1st Floor end Unit Condo with a Garage in Cranbrook Colony in Great Royal Wood Golf & Country Club! Wow! This 3/2 or 2/2 Plus den offers many upgrades such as an Eat -in Kitchen with bright white Kitchen Cabinets granite Counters, and New R.O. System under the sink! Nice Diagonal Tile floors in many areas, Nice Guest bathroom, Great builts in in the Master Bedroom Closet, some Plantation Shutters , Newer A/C - Complete System in 2019, Newer Hot Water Heater (2022) and Brand New Washer and Dryer, Tiled Lanai with a Great View plus a Storm Smart Wind Shutter and a Detached 1 car garage, too! With a little TLC, paint, carpeting + more...This Place could be a Buyers' dream come True! Let's make a deal! Wow!
$839,900
2960 Gilford Way Naples, FL 34119
- Type:
- Single Family
- Sq.Ft.:
- 2,000
- Status:
- Active
- Beds:
- 3
- Year built:
- 2002
- Baths:
- 3.00
- MLS#:
- 224027023
- Subdivision:
- Island Walk
ADDITIONAL INFORMATION
**NEW ROOF BEING INSTALLED APRIL 2024** This Beautiful Designer Oakmont Model Home Features 3 BEDROOM/2.5 BATH + DEN WITH POOL...AND IT'S HEATED! Watch our stunning Naples sun set as you relax on your spacious lanai by your private Heated Pool overlooking the tranquil lake. This sunny 3 Bedroom and 2.5 Bath home, located in the newer section of IslandWalk has been gently lived as the owners are here only a few months a year. Pristine and well cared for, this Oakmont is ready for you to unpack and enjoy the Naples lifestyle in the luxury community of IslandWalk. The popular Open Floor Plan features a Great Room with 12 Foot Volume Ceilings and TILE THROUGHOUT so you never have to deal with carpet. Home has Designer Paint, Lighting and Fans. Newer Stainless Steel Appliances and Corian Countertops in the Kitchen. Newer Washer & Dryer in the Laundry Room. Heavy Duty Commercial Grade Epoxy in the Garage for easy care. Beautifully landscaped. You will also be glad you have a Central Vacuum, home alarm Security System, a spacious Laundry Room, STORM SHUTTERS. LOW FEES give you amenities galore which include Comcast HDTV and Internet, a Multi-Million dollar Town Center with 2 resort-style Community Pools, 4 Pickleball Courts and 7 lighted har-tru Tennis Courts, a huge, updated Fitness Center, Putting Green, Bocce Courts, full-service Restaurant, Gas Station, Car Wash, Hair and Nail salon and Post Office. Just minutes to dining, shopping and Naples breathtaking âwhite sandâ gulf beaches. See for yourself what Resort Living is like
$499,900
6058 Westbourgh Dr Naples, FL 34112
- Type:
- Single Family
- Sq.Ft.:
- 1,525
- Status:
- Active
- Beds:
- 3
- Lot size:
- 0.17 Acres
- Year built:
- 1990
- Baths:
- 2.00
- MLS#:
- 224027114
- Subdivision:
- Royal Wood
ADDITIONAL INFORMATION
REDUCED!!!REDUCED, REDUCED, DRASTICALLY AGAIN FOR A QUICK SALE! WOW!! Don't miss this opportunity to own the Best Price Single Family Home in Royal Wood! Wow!!! Wood Bamboo + Brand New Laminate Flooring Thru-out, Nice Bright Eat in Kitchen with New pale (almost white) Mist Blue Cabinets, High End Stainless Steel, Maytag appliances,(New - within the last 5 years) Formal Foyer w/a Top Notch Light fixture, Great Room with Vaulted Ceilings, Formal Dining Rm area, Great Sized Master Suite with new Vanity, + dual Sinks, Jacuzzi tub plus a walk in Shower, Good Sized Guest bedrooms (one even features vaulted ceilings!) All new Ceiling fans, new toilets and paint, Nice Sized Laun Rm w/a new Dryer + a Washer, Huge Lanai overlooking the quiet tropical oasis + private preserve wall, Brick Paved walkway and sitting area outside, New outside paint, 2-3 years new, Newer Roof (2019), New A/C (2022), Hot Water Heater (2017), Pull down staircase in garage and "Roll Safe" storm (hurricane shutters)! If you have a Buyer who's looking for a home where "All The Work" and more is done, then show them this Beauty! Royal Wood is an established Bundled Golf Community and Naples Best Kept Secret boasting a Low HOA, brand New Restaurant and 4500 sq ft gym and activities galore ! Don't miss it! WOW!!!
- Type:
- Single Family
- Sq.Ft.:
- 1,867
- Status:
- Active
- Beds:
- 3
- Lot size:
- 0.25 Acres
- Year built:
- 1975
- Baths:
- 2.00
- MLS#:
- 224026494
- Subdivision:
- St Andrews At Lely Golf Estates
ADDITIONAL INFORMATION
Panoramic view of Lely Hibiscus golf course from this family size 3 bedroom + family room home. From the spacious patio and pool area there is room for everyone. A large master bedroom with plenty of closet space and sliders to the pool deck. Front screened entry, tiled foyer, huge living room, family room off kitchen with breakfast bar. Upgraded features: Windows replaced (2005). Sliding glass doors replaced (2018). New roof (Sept. 2018). Lanai Roof replaced (Jan. 2019). New screen enclosure for pool (May 2019). New A/C system (August 2021). New water heater (2018). Whole House Generator (August 2023). New Washer & Dryer (Sept. 2022). Osmosis / water system (2018) Changed filter 2024. Roll Down Shutters on Lanai (2020). Accordion Shutter on front window (2005). New Sprinkler System for lawn (2024) 6 ceiling fans in house, 3 ceiling fans on Lanai. Hurricane rated garage door.
$1,295,000
3781 Helmsman Dr Naples, FL 34120
- Type:
- Single Family
- Sq.Ft.:
- 3,445
- Status:
- Active
- Beds:
- 4
- Lot size:
- 0.2 Acres
- Year built:
- 2017
- Baths:
- 4.00
- MLS#:
- 224027165
- Subdivision:
- Compass Landing
ADDITIONAL INFORMATION
Splendid and Spacious 4 Bedroom Plus Den Pool and Spa Home offered in Desirable Compass Landing! Beautiful Tile Flooring flows seamlessly throughout the Great Room and Main Living areas of the One Story, Open Concept plan. Generous Kitchen that includes Informal Dining Area, Granite Countertops and Stainless-Steel Appliances along with a Formal Dining Room with Coffered Ceiling and Butlerâs Pantry is perfect for family and entertaining. A Private Preserve View with Northern Exposure creates a tranquil setting from the Picture Window Screened Pool, Spa and Outdoor Living Space. Compass Landing has a vibrant Clubhouse that offers Community Pool and Spa, Fitness Room, Play Area and Year-Round Activities.
$699,000
1240 Pompei Ln Naples, FL 34103
- Type:
- Single Family
- Sq.Ft.:
- 1,788
- Status:
- Active
- Beds:
- 3
- Lot size:
- 0.19 Acres
- Year built:
- 1968
- Baths:
- 3.00
- MLS#:
- 224027054
- Subdivision:
- Sorrento Gardens
ADDITIONAL INFORMATION
Location, location, location! Rare find ... under $700,000 for 3 bedrooms and 3 full bathrooms plus a single car garage. Now is your opportunity to buy your home in this gem of a neighborhood with no HOA and no HOA fees. Spacious family room and separate living room, split bedroom layout, master and one guest bedroom are both ensuite, southern exposure. Fantastic school districts with Seagate Elementary, Pine Ridge Middle School and Naples High School (note if school districts are a key decision element always double check through Collier County Public Schools to verify no changes proposed). Truly just moments to virtually any day-to-day convenience and amenity including groceries, pharmacies, shopping, restaurants, the beach and much more. Walk, bike or drive to Clam Pass Park which offers beach access ... walk along the boardwalk through the mangroves to the beach or get a ride on the tram available to take you to the beach. Walk or bike to Waterside Shops in Pelican Bay. This has been a family home for decades ... truly new to the market and not previously listed ... starting making your memories here now.
- Type:
- Single Family
- Sq.Ft.:
- 1,730
- Status:
- Active
- Beds:
- 3
- Year built:
- 2003
- Baths:
- 3.00
- MLS#:
- 224027305
- Subdivision:
- Wildcat Cove
ADDITIONAL INFORMATION
Enjoy the resort style amenities and the relaxed Florida lifestyle when you purchase this fantastic three bedroom three bath villa in Sterling Oaks. Three bedrooms and two baths on the main floor plus a spacious loft/media room with full bath on the second floor. Newer carpet in the bedrooms and loft area, new light fixtures and fans, new roof in 2022 (and a new roof every 20 years included in HOA dues), fresh paint in interior and new paint every 9-11 years on exterior included in HOA dues, plus an extended lanai with beautiful sunrise exposure and fruit trees in the backyard. Two car attached garage with a brick paver driveway. This home is in the Wildcat Cove section of Sterling Oaks which has it's own pool area, plus enjoy the resort amenities included with your purchase, resort pool and spa, fitness room and lockers, sauna, restaurant and bar, a cabana bar by the pool for lunch and cold beverages, pickle ball and bocci, a kids play area and sidewalks with lighted streets. All the amenities are included with your purchase with the exception of the tennis courts which is a very affordable membership with 12 clay tennis courts and an on site USTA professional. This home is in a great location within 10 minutes to four beautiful award winning beaches, restaurants, shops, theater and the SW International airport which is only 20 minutes away.
$9,395,000
597 Ridge Dr Naples, FL 34108
- Type:
- Single Family
- Sq.Ft.:
- 6,791
- Status:
- Active
- Beds:
- 5
- Lot size:
- 1.18 Acres
- Baths:
- 7.00
- MLS#:
- 224027214
- Subdivision:
- Pine Ridge
ADDITIONAL INFORMATION
In Pine Ridge Estates Bonura Custom Homes, celebrated for its hospitality and custom craftsmanship, presents an elegant residence in collaboration with Clive Daniel Home. This testament to luxury and functionality caters to refined aesthetics. The estate is designed with the discerning homeowner in mind, featuring a chef's kitchen that caters to culinary exploration and a hidden butler's kitchen for seamless entertainment. The heart of the home is accentuated by a striking floor-to-ceiling glass wine room, merging form with function and serving as a focal point for gatherings. The outdoor area features a resort-style pool, spa and kitchen in lush surroundings. Enhanced by city water. A luxurious two-story guest house with a two-car private garage and elevator highlights Bonura's dedication to indulgent spaces and bespoke quality, ensuring guest privacy and comfort. This home is more than just a living space, it's a haven of sophistication and tranquility. It offers a unique chance to embrace a lifestyle defined by luxury, comfort and impeccable design in one of Florida's most sought-after communities. Close to beaches, 5th Avenue, Artis Naples, nightlife and shopping.
$729,900
1779 Hagen Ct Naples, FL 34120
- Type:
- Single Family
- Sq.Ft.:
- 2,444
- Status:
- Active
- Beds:
- 3
- Lot size:
- 0.26 Acres
- Year built:
- 2023
- Baths:
- 3.00
- MLS#:
- 224026416
- Subdivision:
- Valencia Country Club
ADDITIONAL INFORMATION
MOVE IN READY with over 25K in upgrades! This gorgeous home (Summerville II model) has an open floor plan, great room and living area, 3 bedrooms+den (office) including an en-suite, 3 full bathrooms. Large main bedroom with a remodeled shower and tub, dual sinks and custom closets. Plantation shutters in all the windows, energy efficient fans in every room. Impressive kitchen space with stainless steel appliances, upgraded refrigerator and large pantry. High ceilings and pocket sliding doors to the covered lanai overlooking the preserve to give you total privacy. Upgraded washer and dryer, laundry cabinets, laundry tub and three car extended garage. Why build when you can have this amazing home that is move-in ready? Conveniently located just minutes from Publix and the new shopping center currently under construction on Immokalee Rd. Room for a pool.
- Type:
- Single Family
- Sq.Ft.:
- 1,472
- Status:
- Active
- Beds:
- 2
- Year built:
- 1997
- Baths:
- 2.00
- MLS#:
- 224026408
- Subdivision:
- Northshore Lake Villas
ADDITIONAL INFORMATION
This lovely property has many desirable features, starting with its location, just 1 mile from Delnor Wiggins Beaches, and near shopping and restaurants. As you walk into this beautiful home, you will appreciate the high vaulted ceilings that provide a feel of spaciousness and beauty overlooking the community lake. This roomy 3 bedroom, 2 bathroom home has a desirable floor plan, a 2 car attached garage with a large lanai overlooking the community lake sitting on an oversized pie shape lot, and is located in a small gated community on Vanderbilt Drive. The roof is brand new, installed in 2024. Another attractive feature of this property is the low HOA fees. This home is move in ready for you.
- Type:
- Condo
- Sq.Ft.:
- 800
- Status:
- Active
- Beds:
- 2
- Year built:
- 1984
- Baths:
- 2.00
- MLS#:
- 224024413
- Subdivision:
- Fairways At Par Five
ADDITIONAL INFORMATION
Look no more! TURN-KEY! Live in an amazing community with a view off your Lanai of the Tennis and Pickleball Courts. Popular Pickleball-Front row seats! HURRICANE WINDOWS! 55 Plus Community. This lovey 2 Bedroom with walk-in closet in Master Bedroom. 2 Full Baths, newly designed home can be yours! Newer A/C Unit, New cabinets, counter tops, Floors, Dishwasher, Range, Paint, Furniture and more. Soon this Community will be surrounded by a 9-hole public golf course. Community hops during season, offers everything ⦠Clubhouse, Pickleball courts, Tennis courts, Bocce Ball, Shuffleboard, your very own private pool, with many activities! Just 25 minutes to famous Downtown 5th Ave, Beaches and 30 min to Ft Myers Airport! View this beautiful home and make it yours! You just bring your clothes and toothbrush! PLEASE SEE IN SUPPLIMENTS GOLF COURSE MAP AND RESTAURANT. Public Golf
- Type:
- Single Family
- Sq.Ft.:
- 2,489
- Status:
- Active
- Beds:
- 3
- Lot size:
- 0.17 Acres
- Year built:
- 2024
- Baths:
- 3.00
- MLS#:
- 224027470
- Subdivision:
- Seven Shores
ADDITIONAL INFORMATION
Estimated Move-In Autumn 2024. This popular pinellas floor plan is located on a lake with northern exposure. The home features 3 bedrooms plus a den and a two car garage. The Pinellas offers refined single-story living and a modern open-concept floor plan. An extended foyer provides alluring views to the expansive great room and a desirable covered lanai beyond. The well-appointed kitchen is adjacent to a spacious casual dining area and features a large center island with breakfast bar, plenty of counter and cabinet space, and a generous walk-in pantry. The secluded primary bedroom suite is highlighted by dual walk-in closets and a splendid primary bath with a dual-sink vanity, a large luxe shower, linen storage, and a private water closet. Secondary bedrooms feature sizable closets and a shared hall bath. Additional highlights include an ample flex room, easily accessible laundry off the everyday entry, a powder room, and additional storage throughout.
- Type:
- Single Family
- Sq.Ft.:
- 1,954
- Status:
- Active
- Beds:
- 3
- Year built:
- 2024
- Baths:
- 3.00
- MLS#:
- A11555332
- Subdivision:
- Valencia Trails
ADDITIONAL INFORMATION
Introducing an exceptional Pelican model home in Valencia Trails, a prestigious 55+ community. This meticulously crafted residence features 3 bedrooms plus a den, offering ample space for living and entertaining. The open concept design seamlessly blends the living, dining, and kitchen areas. The kitchen boasts GE appliances, quartz countertops, and white cabinetry. Step outside to a private oasis with a pool, lake views, and an outdoor Gourmet Kitchen package. The home is constructed with solid concrete blocks and impact-resistant windows and doors for durability and protection. Being brand-new, it presents a pristine opportunity for customization. Residents enjoy exclusive access to a clubhouse with amenities and social activities. Don't miss out on the ultimate in 55+ living.
$1,583,684
9589 Caymas Ter Naples, FL 34114
- Type:
- Single Family
- Sq.Ft.:
- 3,363
- Status:
- Active
- Beds:
- 4
- Lot size:
- 0.18 Acres
- Year built:
- 2024
- Baths:
- 5.00
- MLS#:
- 224027366
- Subdivision:
- Caymas
ADDITIONAL INFORMATION
NEW CONSTRUCTION - Home is under construction and is estimated to be complete JULY 2024. This two-story Brixton Grande is being built with 4 bedrooms, an enclosed den with French doors, 4.5 baths, loft with a wet bar, screened in POOL AND SPA with custom upgrades, an outdoor living space with outdoor kitchen pre-plumb and outdoor fireplace pre-cable, a pool bath, and so much more! This home is absolutely stunning, and details matter; this home is built with dropped tray ceiling at the foyer, gathering room, and at the master suite. This split floorplan provides privacy for all occupants; two secondary bedrooms and the flex room are towards the front of the home, with a sliding door from the main hallway to close off the bedroom for privacy. The master is stunning with bay windows and looks out at your custom screened in pool/spa. The owner's bath is nothing short of amazing and includes an enlarged walk-in shower with dual sinks, wash room, linen closet, and oversized walk-in closet. The main living area provides a connected living space; kitchen is built for entertain with tons of upgrades including: group 5 cabinets, cabinet hood, stacked cabinets with clear glass at the front, island wrap with cabinets and outlets, group 5 quartz countertops and island, stylish backsplash, built in stainless steel appliance package, a beverage cooler, sink and faucet upgrades, under cabinet lighting, pendant pre-wire, and so much more. The second story features a spacious loft with a wet bar, a fourth bedroom, and full bathroom with dual sinks. The garage will have an epoxy finish, and 4' garage extension, perfect for additional storage or for added convenience to unload your vehicle. Tile flooring throughout majority of the home, and the loft is carpeted. Whether this is your primary residence or vacation home, you will feel at ease with the Smart Home package; control access directly from your phone or keypad at the front door. Lennox HVAC upgrade provides quality air and ventilation for all residents.
$410,000
2885 Citrus St Naples, FL 34120
- Type:
- Condo
- Sq.Ft.:
- 1,879
- Status:
- Active
- Beds:
- 3
- Year built:
- 2024
- Baths:
- 3.00
- MLS#:
- 224027176
- Subdivision:
- Orange Blossom Ranch
ADDITIONAL INFORMATION
WHOA! HOT DEAL! Come fall in love with this brand new 2024 built, Ready for you Townhome with STUNNING Water views! Designer finishes await you from the chevron tile backsplash, white quartz countertops, and modern dining room chandelier and designer fans. Just move right into this spacious town home with 1 car garage! ALL TILE downstairs and carpet upstairs with washer and dryer on 2nd floor and split bedrooms. Located in North East Naples where all the newest schools, stores, and services are being offered! You get ALL NEW SERVICES, from the Publix shopping center being built at the front gate of this community. A regional park is open at the back entrance of this community. Three Schools (elementary, middle, and high school) are next to this community for your convenience. Orange Blossom Ranch features, 2 pools, 2 jacuzzis, fitness center, media room, 2 playgrounds, volleyball court, pickleball court, tennis, 4 basketball courts, fishing pier, and soccer field. You will love the lifestyle offered here at Orange Blossom Ranch.
$9,900,000
6677 Hunters Rd Naples, FL 34109
- Type:
- Single Family
- Sq.Ft.:
- 7,426
- Status:
- Active
- Beds:
- 6
- Lot size:
- 2.5 Acres
- Year built:
- 2024
- Baths:
- 7.00
- MLS#:
- 224027093
- Subdivision:
- Livingston Woods
ADDITIONAL INFORMATION
Situated behind a gated entrance on approximately 2.50 acres, this unique new construction compound recently completed by European Craftsmen of SWFL presents a one-of-a-kind opportunity for the car aficionado. Amenities encompassed in this offering include a main house with three bedrooms + study and three full + one half bathrooms, a cabana suite with morning bar, a two bedroom / two bathroom guest house complete with a full kitchen and balcony, as well as an unmatched collector's garage. The main residence spans across 4,855 sq. ft. and includes numerous enhancements such as long-run wide-plank Oak flooring, 15'9" ceilings accented by wood beams and shiplap paneling, a custom climate-controlled wine-display room encased in herringbone wood, a state-of-the-art kitchen with custom cabinetry and Wolf appliances, as well as oversized black-paned windows / doors that allow an abundance of natural light. Beyond the main living area, an outdoor living experience like no other awaits, encompassing a sprawling 8,550 sq. ft. sandblasted marble deck, 50' pool flanked by a sunshelf, loggia, outdoor kitchen, tiki hut, and plenty of space where one can bask in the Florida rays. Accentuating everything this compound entails, the collector's garage is a true showstopper with its 10+ car capability, dedicated exercise area, full kitchen, and lounge space where one can sit back and relax right next to their prized collection of automotives.
$549,995
7817 Umberto Ct Naples, FL 34114
- Type:
- Single Family
- Sq.Ft.:
- 1,680
- Status:
- Active
- Beds:
- 2
- Lot size:
- 0.12 Acres
- Year built:
- 2006
- Baths:
- 2.00
- MLS#:
- 224026117
- Subdivision:
- Verona Walk
ADDITIONAL INFORMATION
Welcome to your dream retreat at the rear of this prestigious community, offering serene waterfront views. This meticulously furnished single-family home boasts 2 bedrooms, 2 baths, and a turnkey service, ensuring a seamless move-in experience. No need to worry about setting up â from new linens, towels, and bedding to fully stocked kitchen essentials including pots, pans, and silverware, everything is ready for your comfort. Indulge in the unparalleled lifestyle this community offers with an array of incredible amenities right at your fingertips. Start your day with a latte at the café or enjoy a sweet treat from the ice cream store. Stay active and socialize with neighbors at the pool, pickleball, tennis, or basketball courts. Kids will love the dedicated playground, while residents of all ages can take advantage of the gas station, salon, travel agent, and even a post office within the community. Experience the epitome of convenience, where every detail has been thoughtfully curated for your enjoyment. Don't miss out on this opportunity to live the resort lifestyle you deserve.
- Type:
- Condo
- Sq.Ft.:
- 1,450
- Status:
- Active
- Beds:
- 2
- Year built:
- 1994
- Baths:
- 2.00
- MLS#:
- 224027315
- Subdivision:
- Verandas At Tiger Island
ADDITIONAL INFORMATION
ONE OF THE LOWEST PRICED CONDOS IN LELY RESORT! This lovely second-floor condo offers a generous 1450 sq ft of living space, boasting 2 bedrooms, 2 baths, and a den with elegant french doors. Condo was re-piped and new water heater installed in 2021. Entertain effortlessly with a convenient wet bar area, while the screened lanai treats you to serene views of the community's amenities. With the added bonus of a detached 1-car garage, convenience and comfort are at your fingertips. Players Club membership is NOT required with this condo. Nestled within the sprawling 3,000 acres of Lely Resort, indulge in the epitome of resort-style living. Explore two of the three championship golf courses, meander along picturesque running/walking trails, and immerse yourself in the beauty of tranquil lakes and lush preserves. Whether you're seeking a primary residence or a part-time retreat, Lely Resort promises a perpetual vacation ambiance that will make every moment feel like a getaway.
$864,900
12966 Brynwood Way Naples, FL 34105
- Type:
- Single Family
- Sq.Ft.:
- 2,172
- Status:
- Active
- Beds:
- 3
- Lot size:
- 0.16 Acres
- Year built:
- 2003
- Baths:
- 3.00
- MLS#:
- 224027344
- Subdivision:
- Brynwood Preserve
ADDITIONAL INFORMATION
Welcome to your BEAUTIFULLY REMODELED pool home overlooking a stunning lake! This piece of oasis in paradise has been meticulously maintained. It features THREE OVERSIZED BEDROOMS and THREE FULL BATHROOMS. There is a perfect guest suite upstairs with its own bathroom and loft area. There is no carpet in the house! Find yourself relaxing on your oversized lanai with SOUTHERN sun! The pool/spa has a new aqualink system and newer A/C (2021). The gated community of Brynwood Reserve is just minutes from 5th Avenue, Award-Winning beaches, shops, and restaurants!
$410,000
675 Luisa Ln Unit 2 Naples, FL 34104
- Type:
- Condo
- Sq.Ft.:
- 1,484
- Status:
- Active
- Beds:
- 3
- Year built:
- 2001
- Baths:
- 2.00
- MLS#:
- 224026933
- Subdivision:
- Quartz
ADDITIONAL INFORMATION
A remodeled second-floor condominium with panoramic lake views and a new tile roof. As you enter this spacious three-bedroom and two-bath residence, youâre greeted by an open living and dining area illuminated by a 11.5-foot vaulted ceiling, new tile floors, and an expansive glass slider that opens to a covered and screened lanai, offering breathtaking lake views with western exposure, promising unforgettable sunsets. This space is ideal for relaxing or entertaining guests in a picturesque setting. The remodeled kitchen features new shaker-style white cabinets, gleaming granite countertops, a stone backsplash and a convenient pantry. The stainless appliances and an eat-in area with a window view complement this modern kitchen. Comfort meets sophistication in the ownerâs suite, which is adorned with plush carpet flooring, two walk-in closets and an en-suite bath equipped with a new dual-sink white vanity, full-width mirror, a walk-in shower and a separate soaker tub. Guests will find luxury in their accommodations, with two spacious bedrooms featuring carpet flooring and an updated bath with new cabinets and granite countertops situated conveniently between them. Additional features such as a one-car garage and a full-size washer and dryer add to the homeâs appeal. In Sapphire Lakes, this home is surrounded by four stunning lakes and offers access to exceptional amenities including a clubhouse, four large pools, a barbecue area, two tennis courts, six pickleball courts, two bocce courts, shuffleboard and a vibrant social calendar. Just 15 minutes from downtown Naples. Donât miss this opportunity to make this your new home!
 |
The data relating to real estate for sale on this Website come in part from the Broker Reciprocity Program (BR Program) of M.L.S. of Naples, Inc. Properties listed with brokerage firms other than this broker are marked with the BR Program Icon or the BR House Icon and detailed information about them includes the name of the Listing Brokers. The properties displayed may not be all the properties available through the BR Program. The accuracy of this information is not warranted or guaranteed. This information should be independently verified if any person intends to engage in a transaction in reliance upon it. Some properties that appear for sale on this website may no longer be available. |
Andrea Conner, License #BK3437731, Xome Inc., License #1043756, AndreaD.Conner@Xome.com, 844-400-9663, 750 State Highway 121 Bypass, Suite 100, Lewisville, TX 75067

The information being provided is for consumers' personal, non-commercial use and may not be used for any purpose other than to identify prospective properties consumers may be interested in purchasing. Use of search facilities of data on the site, other than a consumer looking to purchase real estate, is prohibited. © 2024 MIAMI Association of REALTORS®, all rights reserved.

Naples Real Estate
The median home value in Naples, FL is $650,000. This is higher than the county median home value of $323,300. The national median home value is $219,700. The average price of homes sold in Naples, FL is $650,000. Approximately 42.27% of Naples homes are owned, compared to 12.88% rented, while 44.86% are vacant. Naples real estate listings include condos, townhomes, and single family homes for sale. Commercial properties are also available. If you see a property you’re interested in, contact a Naples real estate agent to arrange a tour today!
Naples, Florida has a population of 21,279. Naples is less family-centric than the surrounding county with 9.55% of the households containing married families with children. The county average for households married with children is 20.25%.
The median household income in Naples, Florida is $90,507. The median household income for the surrounding county is $62,407 compared to the national median of $57,652. The median age of people living in Naples is 65.6 years.
Naples Weather
The average high temperature in July is 91.4 degrees, with an average low temperature in January of 53.4 degrees. The average rainfall is approximately 54.3 inches per year, with 0 inches of snow per year.
