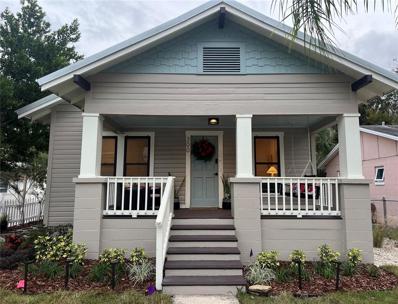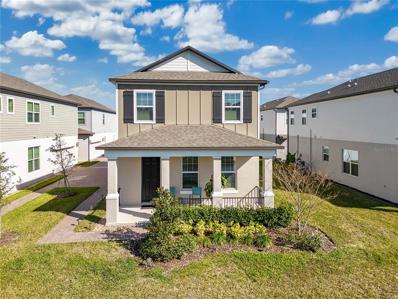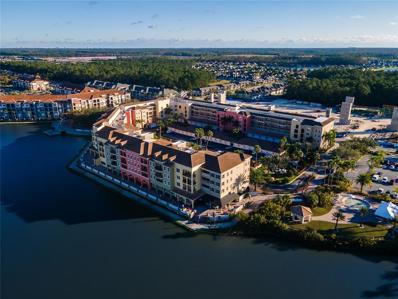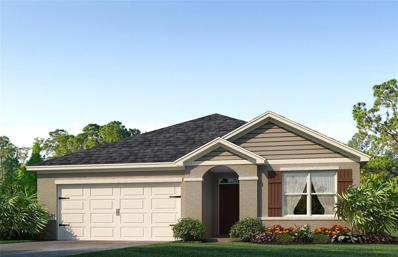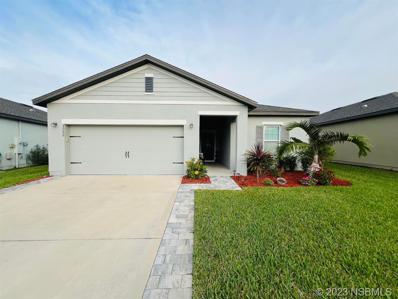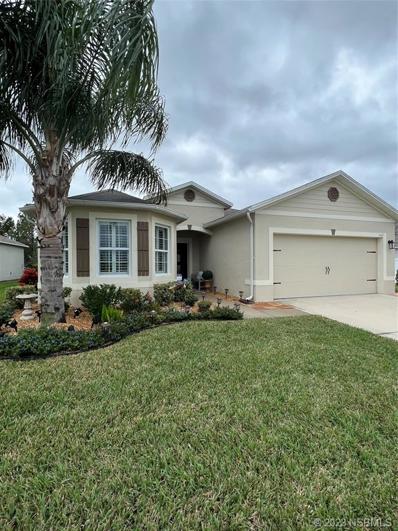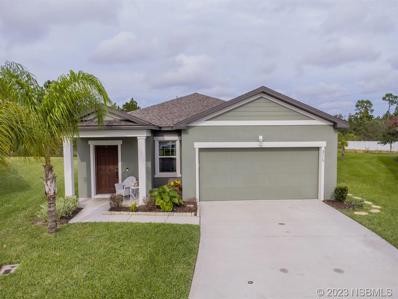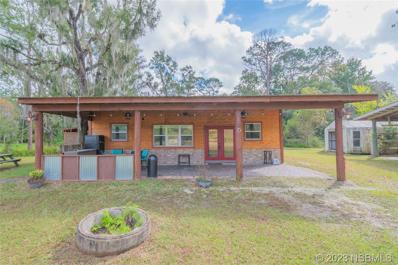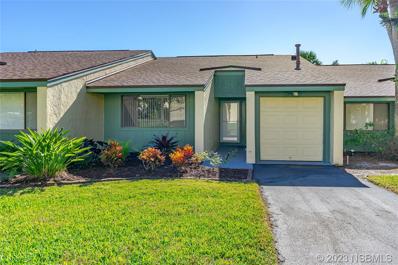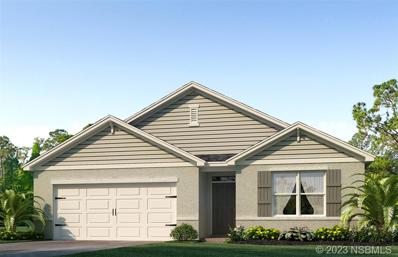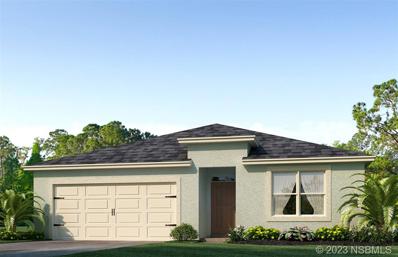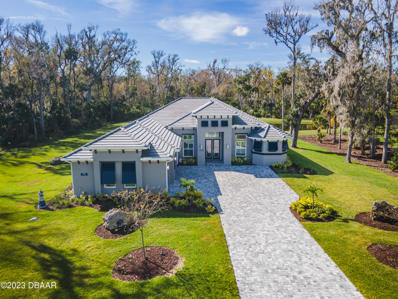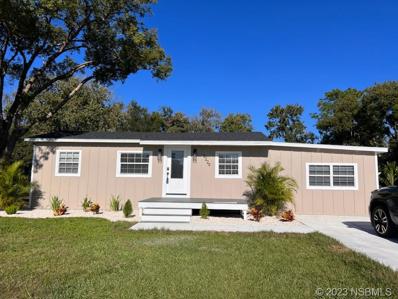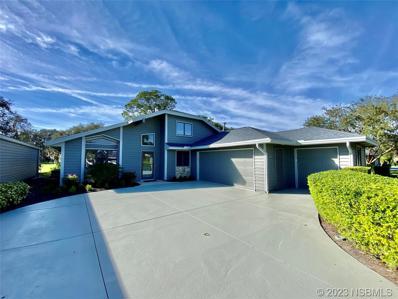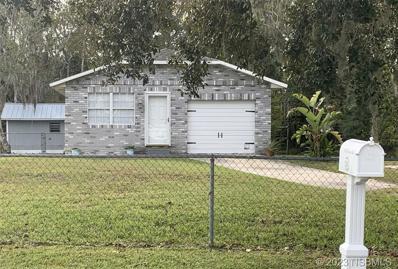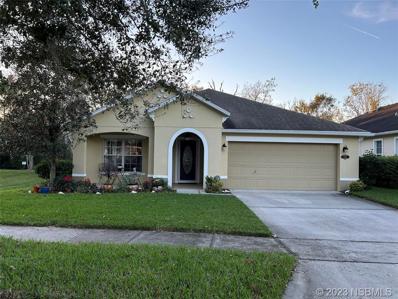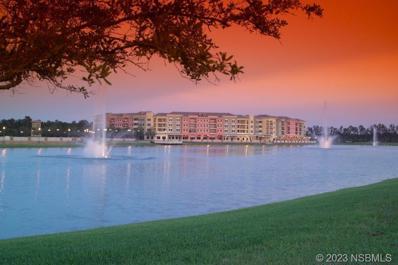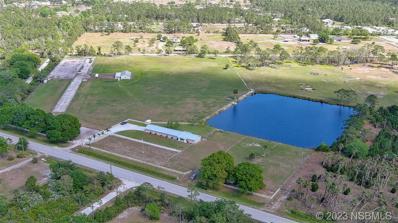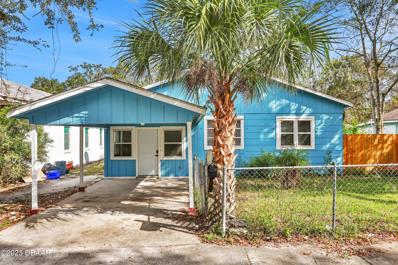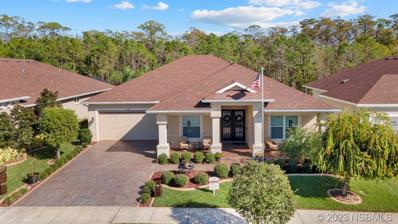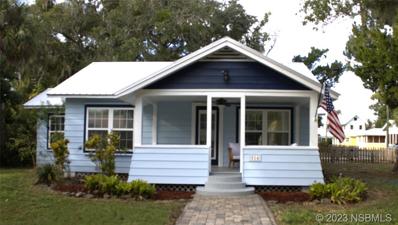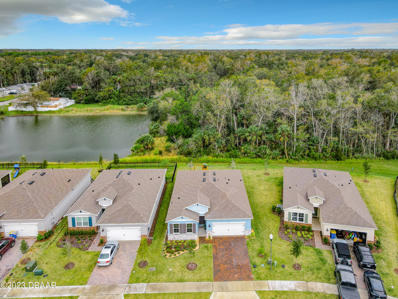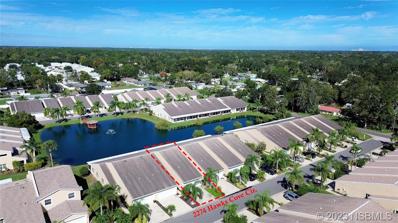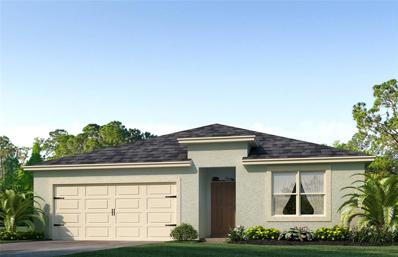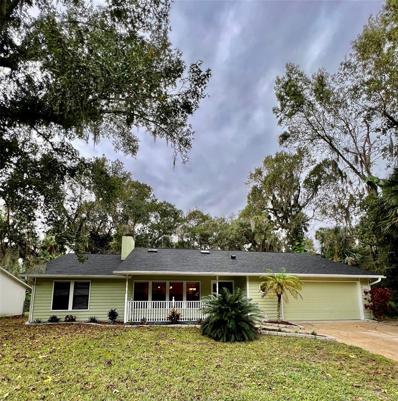New Smyrna Beach FL Homes for Sale
- Type:
- Single Family
- Sq.Ft.:
- 900
- Status:
- Active
- Beds:
- 2
- Lot size:
- 0.09 Acres
- Year built:
- 1942
- Baths:
- 2.00
- MLS#:
- A4594563
- Subdivision:
- Finnegans New Smyrna
ADDITIONAL INFORMATION
The "Ms. Murray House” is nestled in the quaint and quiet streets of Old Town New Smyrna Beach. "Ms Murray" lives large on the pristine corner of Murray and Rush surrounded by a period white picket fence which serves to frame her charming fully restored appeal. Yes, Ms. Murray has undergone a full make over without jeopardizing the heritage that her strong craftsman style entrance brings to this prominent street corner. An all new metal roof and fully painted exterior is surrounded by lush but functional landscaping with sprinkler system and private outside shower. This beach town two bedroom two bath bungalow makeover has a fully remodeled interior that boast a tankless water heater, new plumbing, electric and AC unit. The kitchen design adds function and amenities that home buyers expect in a historic transformation. Quartz countertops and backsplash offer a clean and appealing presence that is illuminated to perfection by a truly dazzling lighting display and all new stainless steel appliances. The wide isle kitchen concept is graced by loads of storage cabinets that deliver the utmost in working efficiency and flow. A built in coffee station is perfectly cut into its uniquely designed countertop bar. Approaching Ms Murray through its front gate entrance you are greeted by the strength of its elevated front porch. The 6 step walk up opens ones senses to the outside living of Old Florida with a porch swing on one end and a sitting area on the other. Walking through the thresh hold of the original front door expresses the expansive feel of the warm 9 ft ceilings throughout the home. While standing in the front room you are greeted by a 360 degree picture rail that is reminiscent of the fine homes showcasing their family portraits from the gilded age. As one passes through the living and dining area it is with a sense of awe that you see the masterful use of space affording you both the comfort of a graciously designed living space as well as fine dining appeal all in the same large room. This home boast two large bedrooms with fully remodeled private bathrooms with show stopping modern design features such as 9ft tambour doors in the master shower closet. Ms Murray has been fully furnished with both modern and period designed furniture that adds to its full aroma of modern living within its historic past. Before exiting the home through its double french doors one is taken back with its spacious rear entry area that is designed for multi purpose use, which includes washer dryer closet adjacent to the customized mud room alcove that sports bench seating, shoe and coat rack and storage cabinets with electrical outlets. As one exits the home you are greeted by its fully railed stain wood porch complete with an ideal grill niche and sitting area. Just beyond the back porch is a fully restored storage shed surrounded by a private parking are that includes room for three full size vehicles. This home is ideally located for golf cart living as you can drive your golf cart to the beach, restaurants and shopping.
- Type:
- Single Family
- Sq.Ft.:
- 1,754
- Status:
- Active
- Beds:
- 3
- Lot size:
- 0.08 Acres
- Year built:
- 2020
- Baths:
- 3.00
- MLS#:
- V4933903
- Subdivision:
- Palms Phase 4
ADDITIONAL INFORMATION
Honey, STOP THE CAR!! Welcome to your dream home at 2916 Meleto Blvd, a stunning property nestled in the lovely Venetian Bay community here in the desired New Smyrna Beach. LOW INTEREST RATE/CLOSING COST OPPORTUNITY AVAILABLE!!! This meticulously maintained residence offers a perfect blend of modern elegance and functionality, providing a luxurious and comfortable lifestyle. As you step inside, you'll immediately be captivated by the open-airy floorplan with water view's that surround you. The flow creates a stylish and inviting space for both cooking and entertaining while also providing that HOME feel you are seeking. Living/Dining combo with an abundance of natural light to fill the high ceilings above. Tall-solid espresso wood cabinets and sleek granite countertops adorn the kitchen. In addition, eat in kitchen space, recess lighting, stainless steel appliances, a walk in pantry ... all while having WATER VIEWS! (chef's kiss.) Half bath & garage conveniently located downstairs to limit traffic to the 2nd level. Up the stairs takes us to your loft. The potential up here is limitless with what you desire in this space. Master bathroom is abundant in size with an on suite bathroom. His/Her sinks, soaking tub overlooking water, glass door walk in shower.. and the list goes on. For your intimacy and privacy, split floorplan has you covered. Bedrooms 2/3 share water views and a full bathroom with a tub/shower combo. Granite tops with updated vanities as you can see. This home boasts a range of desirable features, including a spacious two-car garage, ensuring ample parking and storage space. The meticulously landscaped exterior requires minimal maintenance (covered by HOA), allowing you to spend more time enjoying the wealth of amenities that Venetian Bay has to offer. With picturesque water views from the property, every day feels like a retreat, and you'll relish the serenity of the location. Experience the best of coastal living with this residence while also saving a fortune due to the build being just a few years old. Situated just a short 15-minute drive from the pristine beaches, you can easily indulge in the sun, sand, and surf whenever the mood strikes. Whether you're an avid golfer, nature enthusiast, or someone who simply appreciates the finer things in life, this location caters to a variety of lifestyles. Don't miss the opportunity to call this waterfront retreat your own and indulge in the luxury of no-maintenance living. Schedule a showing today and discover the epitome of New Smyrna Beach's lifestyle at its finest. Your dream home awaits! (In venetian bay, Pickle Ball/Tennis Courts/Basketball Courts/ Golf Course and Range/Pool/Bistro 424/Brew/Snap Fitness/The Spa/The Market and so much more.) Room Feature: Linen Closet In Bath (Primary Bedroom).
- Type:
- Condo
- Sq.Ft.:
- 1,953
- Status:
- Active
- Beds:
- 3
- Year built:
- 2007
- Baths:
- 3.00
- MLS#:
- NS1080092
- Subdivision:
- Tuscany Square 01 Condo
ADDITIONAL INFORMATION
Welcome to gated Tuscany Square within Venetian Bay! Steps to dining, shopping, and walking trails! This UPDATED 3 bedroom, 3 bathroom, 1 car garage condo overlooking the park is move-in ready. This condo features 2 EN-SUITES with walk in closets! Your living area is spacious and opens to the French doors to let the sun shine in that open up to the covered balcony! The beautiful kitchen is at the heart of this home and offers shaker style cabinets, granite counters, and a pantry. The generous PRIMARY SUITE offers a true escape with a walk in closet and of course your private EN-SUITE BATHROOM complete with a walk in shower, a garden tub, and dual vanities. Second EN-SUITE guest bedroom has its own full bathroom. Recent upgrades include 2022 inside paint, 2018 exterior paint, 2022 vinyl flooring, 2022 carpet in the bedrooms, 2023 closet organizers, 2022 hot water heater, and 2022 appliances. Venetian Bay offers all the amenities you can ask for including pools, a golf course, and the town center with shopping, a spa, and restaurants. The HOA includes basic cable, building insurance, basic internet, pest control, water, sewer, and trash. For an extra fee, you can get access to the community pool and the golf course. The serene views from your balcony allow you to enjoy coffee in the mornings with plenty of privacy. This property is a 20-minute ride to the beach, Flagler Avenue, and Historic Canal Street. This property will not last long, schedule your showing today!
- Type:
- Single Family
- Sq.Ft.:
- 1,672
- Status:
- Active
- Beds:
- 3
- Lot size:
- 0.14 Acres
- Year built:
- 2023
- Baths:
- 2.00
- MLS#:
- O6164225
- Subdivision:
- Coastal Woods Un D
ADDITIONAL INFORMATION
Under Construction. Coastal Woods presents the Aria. This all concrete block constructed, one-story layout optimizes living space with an open concept kitchen overlooking the living area, dining room, and covered lanai. Entertaining is a breeze, as this popular single-family home features a spacious kitchen, a dining area towards the front of the home and a spacious pantry for extra storage. This community has upgraded stainless steel appliances, making cooking a piece of cake. Bedroom one, located at the back of the home for privacy, has an en suite bathroom that features a double vanity sink with a walk-in shower. Two additional bedrooms share a second bathroom. This home also features a nice laundry room space with privacy doors. Like all homes in Coastal Woods, the Aria includes a Home is Connected smart home technology package which allows you to control your home with your smart device while near or away. *Photos are of similar model but not that of exact house. Pictures, photographs, colors, features, and sizes are for illustration purposes only and will vary from the homes as built. Home and community information including pricing, included features, terms, availability and amenities are subject to change and prior sale at any time without notice or obligation. Please note that no representations or warranties are made regarding school districts or school assignments; you should conduct your own investigation regarding current and future schools and school boundaries.*
- Type:
- Single Family
- Sq.Ft.:
- 1,825
- Status:
- Active
- Beds:
- 4
- Lot size:
- 0.22 Acres
- Year built:
- 2019
- Baths:
- 2.00
- MLS#:
- 1078061
- Subdivision:
- Coastal Woods
ADDITIONAL INFORMATION
Come see this 4/2 well-maintained home in Coastal Woods. Featuring vinyl plank flooring, granite countertops, farm house lighting, and brick pavers for increased parking space. Relax on you back screened in porch while watching the wild life by the lake. Centrally located, you can be at beautiful New Smyrna Beach in 10 mins, shopping on Canal St. in 5 mins, or to Orlando/Disney in 45 mins. This house stayed high and dry during the hurricanes. This is a must see!
- Type:
- Single Family
- Sq.Ft.:
- 1,736
- Status:
- Active
- Beds:
- 3
- Lot size:
- 0.22 Acres
- Year built:
- 2019
- Baths:
- 2.00
- MLS#:
- 1078060
- Subdivision:
- Coastal Woods
ADDITIONAL INFORMATION
WOW!!! This one is a must see before it is gone. Welcome to your very own oasis retreat. This beautifully and lovingly maintained home left nothing to want. As you walk through the home your eye is drawn to the French doors leading to the sparkling heated pool and spa. Imagine spending the day basking in the sun or entertaining friends and families. The pool area is privacy landscaped with mature beautiful palms and tropical plants and backs up to a protected estuary area. From the front yard to back yard this home is lushly landscaped. Did I mention upgrades?? As you walk through the front door you will notice vinyl plank flooring and beautiful tile and new carpeting in the bedrooms. The family will enjoy getting together at the Kitchen breakfast nook while watching the sandhill cranes and egrets play on the lawn. The cook in the house will fall in love with open kitchen and cabinet space, farmers sink and quartz counter tops. The home has new plantation shutters throughout, lighting fixtures, bathroom vanities and sinks, and fresh paint inside and out. The list goes on..... Hop in your car and be on beautiful New Smyrna Beach in 10 minutes or take a 15 minute ride north to Daytona Speedway. Disney and all other Orlando attractions are a short 45 minutes to an hour away. This area has it all from Boating or kayaking on the intracoastal waterway to surfing or sunbathing at the beach. This home is high and dry during hurricanes. Donât miss your opportunity to live the salt life on Floridaâs Fun Coast of sun, fun and relaxation. I am waiting to hear from you. Owner is a licensed Florida Realtor.
- Type:
- Single Family
- Sq.Ft.:
- 1,358
- Status:
- Active
- Beds:
- 3
- Lot size:
- 0.16 Acres
- Year built:
- 2019
- Baths:
- 2.00
- MLS#:
- 1078018
- Subdivision:
- Coastal Woods
ADDITIONAL INFORMATION
Welcome home to your beautifully maintained, single-story home on a fantastic pie shaped cul-de-sac lot! This home is ideal for someone looking for a Beach Home close to the popular New Smyrna Beach with unique and convenient shopping and dining experiences and within a great community with refreshing amenities! This is a 3 bed, 2 bath home with a 2-car garage. This home was built with an open floor plan with plentiful natural light. Enjoy your kitchen with granite counter tops, an island with breakfast bar, quality appliances, good cabinet space and large pantry. Your Master bedroom has a walk-in closet and an attached en-suite with walk-in shower. The community of Coastal Woods has a community pool, cabana, pickle-ball courts, and two playgrounds! Sometimes like-new is better than brand new! This home is complete, so there is no need to wait for building time and potential delays, furnishings are optional and negotiable along with the décor! The windows have 2â faux wood blinds already installed, and the home has been lovingly cared for. All bedrooms have ceiling fans as well as the Living Room and the garage comes with a door opener! After closing you can step out your back door and enjoy privacy and relaxation in your own backyard or step out your front door, greet your neighbors and enjoy the social climate of Coastal Woods! This great neighborhood enjoys easy access to I-95 & I-4. Now is a great time to begin living your dream!
- Type:
- Single Family
- Sq.Ft.:
- 1,000
- Status:
- Active
- Beds:
- 2
- Year built:
- 2008
- Baths:
- 2.00
- MLS#:
- 1078046
- Subdivision:
- Not On The List
ADDITIONAL INFORMATION
Welcome to Watermelon Lane where the peace & quiet of tranquil country living meets all of the modern day conveniences of being close to town, a 15 minute drive to the beach & less than 10 minutes to highway access. This gorgeous parcel, fully fenced & cleared, offers a 1 bedroom cabin which was converted from an existing barn, as well as many other functional structures throughout, one of which offers an additional living space. Live in the cabin while building your dream home, then have a great mother-in-law suite or guest house to host your family and friends. With lots of room to roam, farm, garden & play, this property is surreal. Zoned for top schools, this beautiful 7.5 acre parcel in paradise is where you want to live. Its just waiting for its new owners to call it home.
- Type:
- Single Family
- Sq.Ft.:
- 1,033
- Status:
- Active
- Beds:
- 2
- Year built:
- 1975
- Baths:
- 2.00
- MLS#:
- 1078040
- Subdivision:
- Sugar Mill Gardens
ADDITIONAL INFORMATION
Welcome to this exquisite and updated 2-bedroom, 2-bathroom condo nestled within the prestigious confines of a gated golf course community. This charming residence has undergone recent renovations, boasting freshly painted interiors and a delightful addition of new barn doors that gracefully lead into the second bedroom. Upon entry, you're greeted by a seamless blend of modern elegance and comfort. The open-concept layout creates a spacious ambiance, perfect for both relaxation and entertainment. The living area features tasteful décor and ample natural light streaming through large windows, creating a warm and inviting atmosphere. The kitchen, a focal point of this home, is adorned with sleek countertops, contemporary cabinetry, and high-end appliances. It's a culinary haven, where preparing meals becomes an enjoyable experience. The master suite is a serene retreat, offering a spacious layout, a well-appointed en-suite bathroom, and a generous closet. The second bedroom, accessible through newly installed barn doors, presents versatility, whether utilized as a cozy bedroom, an office, or a creative space. Step outside onto the beautiful deck, a coveted spot for hosting gatherings with family and friends. This outdoor oasis sets the stage for memorable evenings, whether it's a relaxed dinner under the stars or a vibrant celebration with drinks and laughter. The deck provides ample space for outdoor furniture, allowing you to create your ideal alfresco dining setup. Living in this gated golf course community means enjoying not only the luxury of a refined living space but also the perks of exclusive amenities. From picturesque views of the manicured greens to access to recreational facilities, every day presents an opportunity for leisure and relaxation. With its updated interiors, picturesque surroundings, and a deck perfect for socializing, this condo offers an unparalleled lifestyle within a secure and prestigious community. Whether you seek tranquility or love entertaining guests, this residence encapsulates the essence of comfortable, modern living in an idyllic setting. Don't miss the chance to make this beautifully updated condo your new home, where every moment is embraced with elegance, comfort, and the joys of community living. Schedule your viewing today and step into the epitome of refined living! All measurements and information deeded to be accurate but cannot be guarentied. Buyer is advised to verify.
- Type:
- Single Family
- Sq.Ft.:
- 1,828
- Status:
- Active
- Beds:
- 4
- Lot size:
- 0.14 Acres
- Year built:
- 2023
- Baths:
- 2.00
- MLS#:
- 1078024
- Subdivision:
- Coastal Woods
ADDITIONAL INFORMATION
Coastal Woods presents the Cali. This all concrete block constructed, one-story layout optimizes living space with an open concept kitchen overlooking the living area, dining room, and outdoor lanai. Entertaining is a breeze, as this popular single-family home features a spacious kitchen island, dining area and a spacious pantry for extra storage. This community has stainless steel appliances, making cooking a piece of cake. Bedroom one, located off the living space in the back of the home for privacy. The bedroom one bathroom impresses with double bowl vanity, and spacious shower/tub space as well as a spacious walk in closet. Towards the front of the home two additional bedrooms share a second full bathroom. Across the hall you will find a fourth bedroom. This home features a space to fit all your needs. Like all homes in Coastal Woods, the Cali includes a Home is Connected smart home technology package which allows you to control your home with your smart device while near or away. *Photos are of similar model but not that of exact house. Pictures, photographs, colors, features, and sizes are for illustration purposes only and will vary from the homes as built. Home and community information including pricing, included features, terms, availability and amenities are subject to change and prior sale at any time without notice or obligation. Please note that no representations or warranties are made regarding school districts or school assignments; you should conduct your own investigation regarding current and future schools and school boundaries.*
- Type:
- Single Family
- Sq.Ft.:
- 1,828
- Status:
- Active
- Beds:
- 4
- Lot size:
- 0.14 Acres
- Year built:
- 2023
- Baths:
- 2.00
- MLS#:
- 1078025
- Subdivision:
- Coastal Woods
ADDITIONAL INFORMATION
Coastal Woods presents the Cali. This all concrete block constructed, one-story layout optimizes living space with an open concept kitchen overlooking the living area, dining room, and outdoor lanai. Entertaining is a breeze, as this popular single-family home features a spacious kitchen island, dining area and a spacious pantry for extra storage. This community has stainless steel appliances, making cooking a piece of cake. Bedroom one, located off the living space in the back of the home for privacy. The bedroom one bathroom impresses with double bowl vanity, and spacious shower/tub space as well as a spacious walk in closet. Towards the front of the home two additional bedrooms share a second full bathroom. Across the hall you will find a fourth bedroom. This home features a space to fit all your needs. Like all homes in Coastal Woods, the Cali includes a Home is Connected smart home technology package which allows you to control your home with your smart device while near or away. *Photos are of similar model but not that of exact house. Pictures, photographs, colors, features, and sizes are for illustration purposes only and will vary from the homes as built. Home and community information including pricing, included features, terms, availability and amenities are subject to change and prior sale at any time without notice or obligation. Please note that no representations or warranties are made regarding school districts or school assignments; you should conduct your own investigation regarding current and future schools and school boundaries.*
$1,550,000
2308 Legacy Lane New Smyrna Beach, FL 32168
- Type:
- Single Family
- Sq.Ft.:
- 2,940
- Status:
- Active
- Beds:
- 3
- Lot size:
- 2.52 Acres
- Year built:
- 2022
- Baths:
- 3.00
- MLS#:
- 1116652
- Subdivision:
- Liberty Village
ADDITIONAL INFORMATION
Accepting showings and entertaining offers! Rare opportunity for Lakefront living in a 2022 built estate home situated on 2.5 acres in the upscale community of Liberty Village! This stunning home is complete with gorgeous water and conservation views, a screened in heated pool and a triple split floor plan where each of the three bedrooms has its own bathroom connected. Always wanted a golf green with an over the water par 3? This amazing property has that too! Traveling through the community gate, up the driveway, and into this home transports you into your own world where a superior quality Olsen built home awaits, delivering every luxury you can imagine while still feeling the comfort of home. Custom built with attention to every detail, step inside the grand front entry doorway
- Type:
- Single Family
- Sq.Ft.:
- 1,466
- Status:
- Active
- Beds:
- 4
- Lot size:
- 0.43 Acres
- Year built:
- 1964
- Baths:
- 3.00
- MLS#:
- 1078003
- Subdivision:
- Corbin Park
ADDITIONAL INFORMATION
4 bedroom 2-1/2 bath family home on 0.43 acres. Newer roof and upgraded electric. Beautifully renovated with wood cabinets and stainless appliances. Almost a half acre with two exterior cement floor outbuildings, one approximately 18x12 and another approximately 12x10. Great location to I-95, I-4 or the beach.
- Type:
- Single Family
- Sq.Ft.:
- 2,473
- Status:
- Active
- Beds:
- 2
- Lot size:
- 0.22 Acres
- Year built:
- 1998
- Baths:
- 2.00
- MLS#:
- 1078000
- Subdivision:
- Sugar Mill Cc
ADDITIONAL INFORMATION
Welcome to the Meadows at Sugar Mill Country Club. This beautiful golf course front home offers 2 bedrooms plus a den/office and is so pleasing with view of the 6th fairway of the White Course. You can also see the tee box and green from the back patio area. Warm colors welcome you with ceramic wood look tile in the entry and kitchen. Formal dining room for those memorable family gatherings. The kitchen offers plenty of cabinets, lighting and pantry with pull out shelving, plus breakfast bar and breakfast nook with slicers to the rear screened porch then patio. Vaulted ceilings and skylights bring in the natural light and large picture windows in the back provide a fantastic view of the golf course. The wet bar is centrally located for all of your entertaining needs. The main bedroom features sliding glass door to the out door patio and en-suite bathroom with double vanities, walk in shower and separate jet tub, lots of mirrors and under cabinet lighting, large walk in closet with built in features and 2nd closet for add'l storage. The guest bedroom also has vaulted ceiling and is adjacent to the guest bathroom which offers Jack and Jill feature to the Office/Den. Inside laundry room has a wash sink and cabinetry. Garage is oversized 2 car garage with a separate golf cart garage door, lots of shelving, 2 storage closets and extra refrigerator. Whole house generator will give added piece of mind for those summer Florida storms. The Meadows sub association covers lawn care, irrigation and bush trim up to 6', plus basic cable and internet. CC amenities available by separate membership, inquire within.
- Type:
- Single Family
- Sq.Ft.:
- 1,062
- Status:
- Active
- Beds:
- 2
- Year built:
- 1985
- Baths:
- 2.00
- MLS#:
- 1077992
- Subdivision:
- Corbin Park
ADDITIONAL INFORMATION
Priced Below Recent Appraisal! Charming home located in the heart of New Smyrna Beach just minutes from the beach! This 2 bedroom, 1 bathroom, 1 car garage home is situated on a tranquil, fully fenced, quarter acre lot located in desirable Corbin Park. Owners have made some recent improvements such as new AC 2020 and new septic drain field and pump system 2020. Newer appliances in kitchen! There is a half bath with a sink in place. Plumbing is available to easily complete by installing a toilet. You will find plenty of space in the yard for your boat, RV or additional cars. Plus, thereâs a 30-amp RV hook up! Large shed holds all your lawn equipment and garden tools. No HOA! Subterranean termite bond is transferrable to a new owner! Perfectly located close to shopping, restaurants and main thoroughfares.
- Type:
- Single Family
- Sq.Ft.:
- 2,172
- Status:
- Active
- Beds:
- 3
- Lot size:
- 0.11 Acres
- Year built:
- 2009
- Baths:
- 2.00
- MLS#:
- 1078014
- Subdivision:
- Isles Of Sugar Mill
ADDITIONAL INFORMATION
Welcome to this inviting 3 bedroom, 2 bathroom with flex/bonus room home that is a former model from KB Homes in the quaint Isles of Sugar Mill neighborhood. This home is built for entertaining under an impressive over 2100 sf of living space. This home boasts privacy both inside and outside with separate hallway leading the way to 2 bedrooms and a bathroom, and the spacious primary bedroom has its own separate hallway. The flex/bonus room just off the entry can be used as a guest room, an office, an artistâs loft, a den or use your imagination! This cheerful home has plenty of natural light due to lots of windows along the south side of the home. What a perfect spot for entertaining and family gatherings. There is ample storage, closets along with a pantry. The home has an intercom system and a security system ready for you to connect to an alarm monitoring company. Privacy abounds in your new home with no visible neighbors, and sit on the back porch and enjoy the green space behind the home. Within a few steps are a community playground and a gazebo, and a community pool is located across the street. This home is close to I95, shopping, entertaining and medical offices. The beach is a short drive away.
- Type:
- Condo
- Sq.Ft.:
- 1,748
- Status:
- Active
- Beds:
- 2
- Year built:
- 2007
- Baths:
- 2.00
- MLS#:
- 1077927
- Subdivision:
- Venetian Bay
ADDITIONAL INFORMATION
Lake front 2 bedroom. 2 bath unit in the gated condominium of Tuscany Square located in the heart of Venetian Bay. With panoramic views of the lake and surrounding areas. Located on the third floor with a separate storage closet on the same floor. Vinyl plank flooring recently installed throughout. Master Bedroom has 2 walk in closets. Guest Bedroom also features a walk-in closet. Kitchen features a Nook area and a Breakfast Bar. Wet Bar in the Living Room. Deeded one car garage with opener and with additional parking in the apron space in front of the garage. Shops, restaurants, 24/7 Gym, Har Salon, Convenience Store, and much more in the thriving community of Tuscany Square.
- Type:
- Single Family
- Sq.Ft.:
- 2,889
- Status:
- Active
- Beds:
- 5
- Year built:
- 1970
- Baths:
- 3.00
- MLS#:
- 1077995
- Subdivision:
- None
ADDITIONAL INFORMATION
Welcome to your dream farmstead by the sea! Nestled on 15 acres of lush land, this 5-bedroom, 3-bathroom estate is a haven for those seeking a harmonious blend of rural tranquility and coastal charm. As you approach the property, a private stall kit plane airstrip unfolds with some needed TLC on the runway -catering to aviation enthusiasts looking for the perfect landing spot. Imagine taking off and landing just steps away from your front door, with the convenience of having your aircraft right on your property. The farmhouse itself is a completely renovated and a modern masterpiece of design, with a spacious and inviting layout. The open concept living and dining areas are adorned with large windows that frame picturesque views of the surrounding countryside. The kitchen is a chef's delight, featuring modern appliances, ample counter space, and a convenient island for culinary creations. From the kitchen, step out onto a charming patio where you can view nature overlooking the fields and pond, enjoy your morning coffee while soaking in the breathtaking scenery. The 5 bedrooms are generously sized, each offering its own unique view of the property, also it has a separate entrance into an in-law's suite for guests, caretaker, with 2 bedrooms, kitchenette with a full bath. The master suite is a true retreat, complete with an En-suite bathroom featuring a luxurious soaking tub and a separate shower. Outside, the possibilities are endless. The expansive 15-acre parcel provides multiple out buildings, workshops, fenced pastures, plenty of space for farming, gardening, the property is a blank canvas waiting for your personal touch. With the beach just a stone's throw away, you can easily enjoy the sun, sand, and surf whenever the mood strikes. Whether you're a pilot, a farmer, or simply someone seeking a peaceful coastal retreat, this property offers the ideal blend of luxury, functionality, and natural beauty. Don't miss the chance to make this unique farmstead your own! Property Details: 15 acres high and dry fully developed with 17 fenced pastures for rotational grazing suitable for horses, cattle, sheep or goats. Border fence 2x4 horse fence with electric fencing on top and bottom Board fence with fence on top in front against paved road A fully operations kraal to handle sheep or goats. Very good Bahia grass pastures Agricultural 1 tax exemption Buildings: 1 Single Family home split as a 3-bedroom two bath house with walk in showers plus a 2-bedroom one bath apartment. All tile floors. Apartment: Laminate hardwood floors Block walls with metal roofing Completely isolated walls and roof with new AC All 3 bathrooms have Bluetooth speakers and extraction fans. Covered entrance overlooking the pond. Barn: 30 x 50 block building with metal roofing and a 50 x 16 lean to with lifted floor for the animal's manure management Isolated ceiling 2 huge fans Remote control roller door
- Type:
- Single Family
- Sq.Ft.:
- 1,729
- Status:
- Active
- Beds:
- 3
- Lot size:
- 0.14 Acres
- Year built:
- 1961
- Baths:
- 2.00
- MLS#:
- 1116576
- Subdivision:
- Daughertys
ADDITIONAL INFORMATION
Welcome to your coastal dream home! This charming residence offers the perfect blend of beachside living and modern comfort. This property is a sanctuary of tranquility, a 5 min golf cart ride away from the sun-soaked shores of the Atlantic Ocean and Flagler Avenue. This 3 bed, 2 bath home provides ample space for relaxation and entertaining guests. Step inside, and you'll be immediately captivated by the open-concept design that seamlessly connects the living, dining, and kitchen areas. Recently renovated with new flooring throughout, fresh interior and exterior paint. Brand new appliances in the kitchen with beautiful granite countertops. Fully fenced in yard with a shed!
- Type:
- Single Family
- Sq.Ft.:
- 2,322
- Status:
- Active
- Beds:
- 3
- Lot size:
- 0.18 Acres
- Year built:
- 2018
- Baths:
- 2.00
- MLS#:
- 1077970
- Subdivision:
- Venetian Bay
ADDITIONAL INFORMATION
Welcome to this exceptional custom-built Paytas Home located within the Verano community of Venetian Bay. As you enter through the striking double-leaded glass entry doors, you will find a home that has been meticulously crafted by its owners for the ultimate enjoyment and comforts of home. Many of the beautiful upgrades include porcelain tile placed throughout the home, crown molding, a built-in electric fireplace, professional landscaping, and paver driveway, porch, and courtyard area. The heart of the home, the kitchen, is a chefâs dream with quartz countertops, 42-inch upper cabinets, a convenient breakfast bar, and top-of-the-line upgraded LG appliances. The residence comprises three bedrooms, two bathrooms, and an additional bonus room, each a sanctuary of comfort and style. The large master bedroom holds an ensuite featuring a walk-in custom closet, double vanity, oversized standing shower, and large soaking garden tub. Convenient in-house laundry facility for ultimate ease and comfort. Entertain friends and family or enjoy quiet moments of reflection in the fully enclosed 22x20 lanai overlooking the homeâs private courtyard and conservation area. Oversized two-car garage with golf cart entrance, perfect for multiple vehicles and additional storage. Designed for peace of mind, this home also includes semi-automatic storm shutters, a built-in home generator, and electric shades for the lanai, garage, and front/rear of home. The Venetian Bay community offers the ultimate active lifestyle with an 18-Hole Champion golf course (additional fee), on-site fitness center, community pool (additional fee), and miles of walking and biking paths. Residents also enjoy the town center, community events and amenities. All information must be verified by Buyer, all measurements are approximate.
- Type:
- Single Family
- Sq.Ft.:
- 1,080
- Status:
- Active
- Beds:
- 2
- Year built:
- 1947
- Baths:
- 2.00
- MLS#:
- 1077958
- Subdivision:
- Marshall Park
ADDITIONAL INFORMATION
Welcome to a piece of history nestled in the heart of downtown New Smyrna Beach. This meticulously remodeled two-bedroom, two-bathroom home sits on two lots at the corner of Faulkner Street, offering a unique blend of historic charm and modern conveniences. This home is surrounded by the vibrant culture of New Smyrna Beach. Enjoy easy access to local shops, restaurants, and the picturesque waterfront. Spanning two lots, the property provides ample space for outdoor activities, gardening, or potential expansion. Step into a seamlessly updated interior where historic character meets contemporary comfort. The entire home has been thoughtfully remodeled to enhance its charm while incorporating modern amenities. The open and vastness of the brand new vaulted ceilings with a skylight and recessed lighting, gives the living area room to breathe and stretch out without the feeling of being closed in. Boasting two beautiful bedrooms and two well-appointed bathrooms, this home offers a comfortable and private living space. The kitchen is a chef's dream, featuring all-new appliances, including a gas stove. The combination of modern functionality and classic design creates a perfect space for culinary enthusiast. Conveniently located within the home, the laundry area features brand-new machines, adding to the overall efficiency and convenience of daily living. Enjoy the luxury of an additional full bathroom outdoors, ideal for entertaining guests, washing off after a day at the beach, or simply enjoying the beautiful Florida weather. The property includes a detached single car garage and a separate covered carport, providing secure parking and additional storage space. This historic home on Faulkner Street invites you to experience the best of both worlds â the rich history of the area and the comfort of a thoroughly modern residence. Don't miss the opportunity to own a piece of New Smyrna Beach's heritage. Schedule a showing today to explore the unique charm and endless possibilities of this captivating property. **** ALL INFORMATION IS DEEMED CORRECT. PLEASE VERIFY.
- Type:
- Single Family
- Sq.Ft.:
- 1,722
- Status:
- Active
- Beds:
- 2
- Lot size:
- 0.14 Acres
- Year built:
- 2022
- Baths:
- 2.00
- MLS#:
- 1116482
ADDITIONAL INFORMATION
SELLER MOTIVATED! Oakleaf Preserve with New Smyrna Beach Mailing address and amenities. Transferred owner. 2/2 PLUS Bonus Flex Room that can be 3rd bedroom or office. Upgrades throughout. Wooded View Home site. Gated Community with pool cabana and all lawn maintenance included in HOA fee. Assumable termite bond. Smart home. Stainless appliances stay including washer and dryer, custom built in closets in Pantry and primary bedroom. Wood plank tile in all living areas and wood laminate in bedrooms and flex room. 42'' cabinets in kitchen with quartz counter tops. Move in ready! Call to see today.
- Type:
- Townhouse
- Sq.Ft.:
- 1,378
- Status:
- Active
- Beds:
- 3
- Year built:
- 2013
- Baths:
- 2.00
- MLS#:
- 1077948
- Subdivision:
- Hawks Cove
ADDITIONAL INFORMATION
This centrally located Hawks Cove townhome is nicely upgraded and move-in ready. Newer roof, appliances and water heater! Features 2-bedrooms and a 3rd bonus room that can be used as a 3rd bedroom, home office, den or whatever fits your needs. Large kitchen has stainless LG appliances, disposal, granite counters and plenty of cabinets. Enjoy a peaceful lakeview with ducks and turtles from the large screened Lanai, primary bedroom and great room. The 2-car garage and driveway provide plenty of parking. This home requires little to no maintenance and has excellent amenities including pool, pickleball, basketball, tennis and a small clubhouse. Good windows and construction keep utilities low! Amazing location in New Smyrna Beach provides easy access to restaurants, shopping and dining while only being a quick 10-minute drive to the beach! All measurements are approximate. Some images are virtually staged.
- Type:
- Single Family
- Sq.Ft.:
- 1,828
- Status:
- Active
- Beds:
- 4
- Lot size:
- 0.15 Acres
- Year built:
- 2023
- Baths:
- 2.00
- MLS#:
- O6158738
- Subdivision:
- Coastal Woods Un D
ADDITIONAL INFORMATION
Under Construction. Coastal Woods presents the Cali. This all concrete block constructed, one-story layout optimizes living space with an open concept kitchen overlooking the living area, dining room, and outdoor lanai. Entertaining is a breeze, as this popular single-family home features a spacious kitchen island, dining area and a spacious pantry for extra storage. This community has stainless steel appliances, making cooking a piece of cake. Bedroom one, located in the back of the home for privacy, has an en suite bathroom with a double vanity, spacious shower/tub space as well as a spacious walk-in closet. Towards the front of the home two additional bedrooms share a second full bathroom. Across the hall you will find a fourth bedroom. This home features a space to fit all your needs. Like all homes in Coastal Woods, the Cali includes a Home is Connected smart home technology package which allows you to control your home with your smart device while near or away. *Photos are of similar model but not that of exact house. Pictures, photographs, colors, features, and sizes are for illustration purposes only and will vary from the homes as built. Home and community information including pricing, included features, terms, availability and amenities are subject to change and prior sale at any time without notice or obligation. Please note that no representations or warranties are made regarding school districts or school assignments; you should conduct your own investigation regarding current and future schools and school boundaries.*
- Type:
- Single Family
- Sq.Ft.:
- 1,440
- Status:
- Active
- Beds:
- 3
- Lot size:
- 0.22 Acres
- Year built:
- 1987
- Baths:
- 2.00
- MLS#:
- NS1077896
- Subdivision:
- Oliver Estates
ADDITIONAL INFORMATION
THIS ONE IS A MUST SEE!! BRAND NEW ARCHITECTURAL SHINGLE ROOF, SEPT. 2023!! Lovely 3 bedroom, 2 bathroom home. Has an attached 2 car garage with countertop work areas and storage cabinets above. Very private lot. Great open floor plan has vaulted ceilings with recessed lighting that provide a bright and open atmosphere. Beautiful floor to ceiling brick fireplace with wooden mantel. The kitchen features light wood cabinets, light color granite counter tops, kitchen island with seating and pendulum lighting. Split floor plan has a spacious primary bedroom with built-in California Closet finishes, primary bath with shower. Two bedrooms, with California Closet finishes and a full bath on the Southside of the house. French doors lead to a large screened porch to enjoy the tranquil sites and sounds of the lust backyard. Large deck for entertaining friends and family. Located near Historic Canal Street with its restaurants, shopping, entertainment and many events! This peaceful, well established neighborhood is just minutes away from the beach and Flagler Ave.
| All listing information is deemed reliable but not guaranteed and should be independently verified through personal inspection by appropriate professionals. Listings displayed on this website may be subject to prior sale or removal from sale; availability of any listing should always be independently verified. Listing information is provided for consumer personal, non-commercial use, solely to identify potential properties for potential purchase; all other use is strictly prohibited and may violate relevant federal and state law. Copyright 2024, My Florida Regional MLS DBA Stellar MLS. |
Andrea Conner, License #BK3437731, Xome Inc., License #1043756, AndreaD.Conner@Xome.com, 844-400-9663, 750 State Highway 121 Bypass, Suite 100, Lewisville, TX 75067

The data relating to real estate for sale/lease on this web site comes in part from the New Smyrna Beach Board of REALTORS® Multiple Listing Service (MLS) in which this real estate firm participates. The properties displayed may not be all of the properties in the MLS’s database, or all of the properties listed with the Brokers participating in the cooperative data exchange program. Properties listed by Brokers other than Xome Inc. are marked with the MLS IDX logo. Information provided is thought to be reliable but is not guaranteed to be accurate; you are advised to verify facts that are important to you. No warranties, expressed or implied, are provided for the data herein or for their use or interpretation by the user. Federal law prohibits discrimination on the basis of race, color, sex, religion, handicap, familial status or national origin in the sale, rental or financing of housing. Copyright © 2024 New Smyrna Beach Board of REALTORS®, Inc. All rights reserved.

New Smyrna Beach Real Estate
The median home value in New Smyrna Beach, FL is $293,000. This is higher than the county median home value of $201,100. The national median home value is $219,700. The average price of homes sold in New Smyrna Beach, FL is $293,000. Approximately 49.45% of New Smyrna Beach homes are owned, compared to 18.43% rented, while 32.12% are vacant. New Smyrna Beach real estate listings include condos, townhomes, and single family homes for sale. Commercial properties are also available. If you see a property you’re interested in, contact a New Smyrna Beach real estate agent to arrange a tour today!
New Smyrna Beach, Florida 32168 has a population of 25,103. New Smyrna Beach 32168 is less family-centric than the surrounding county with 15.55% of the households containing married families with children. The county average for households married with children is 21.19%.
The median household income in New Smyrna Beach, Florida 32168 is $52,953. The median household income for the surrounding county is $43,838 compared to the national median of $57,652. The median age of people living in New Smyrna Beach 32168 is 57.9 years.
New Smyrna Beach Weather
The average high temperature in July is 89.5 degrees, with an average low temperature in January of 49.2 degrees. The average rainfall is approximately 52.3 inches per year, with 0 inches of snow per year.
