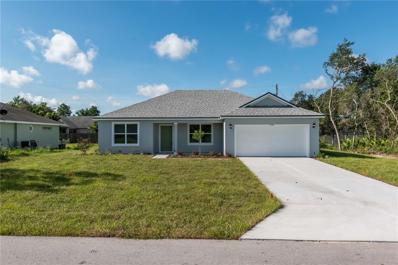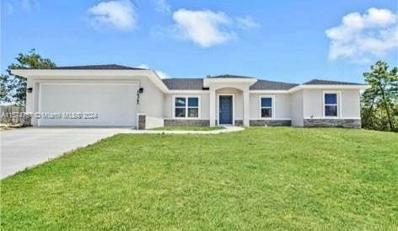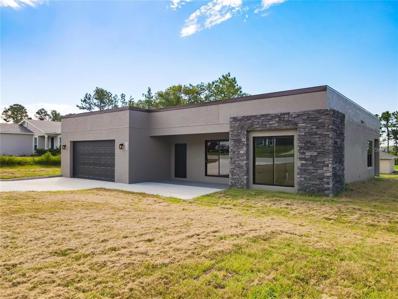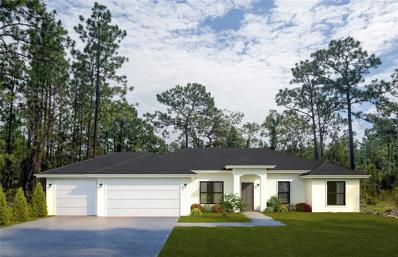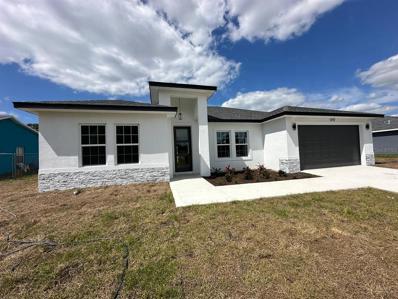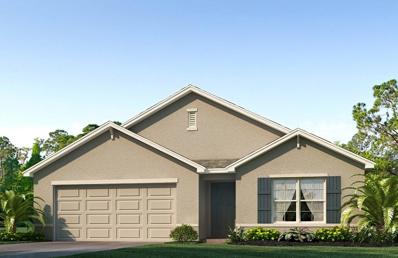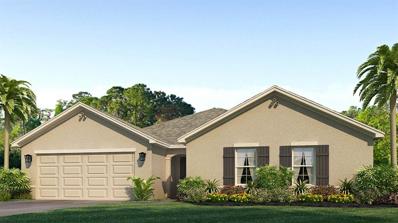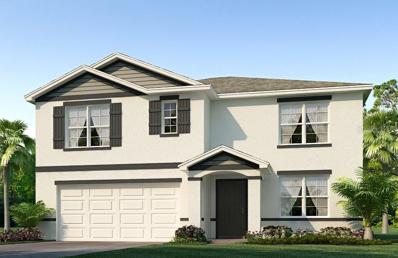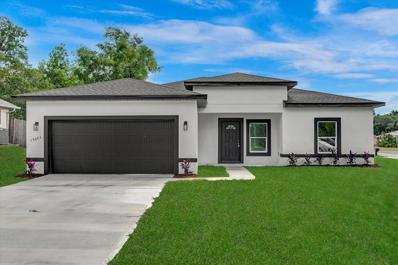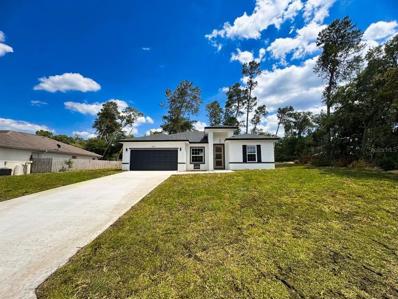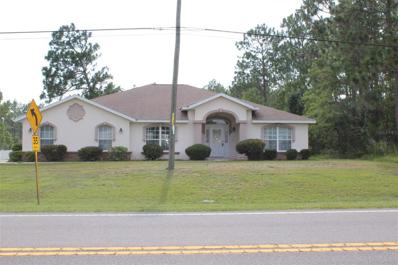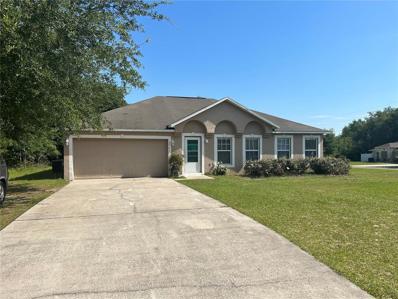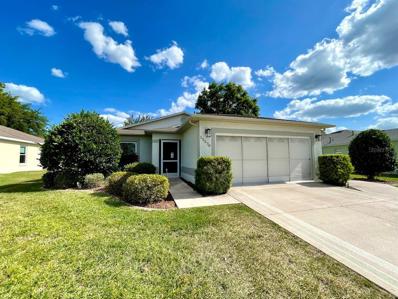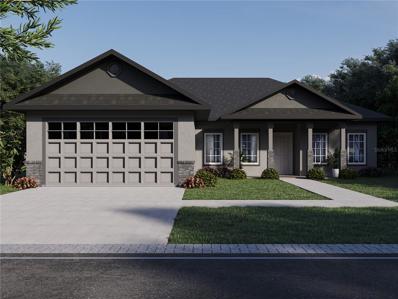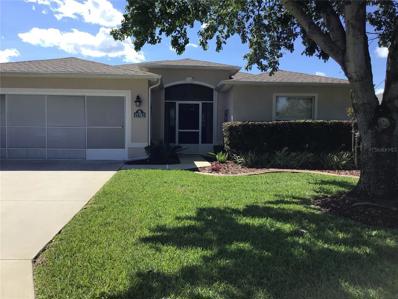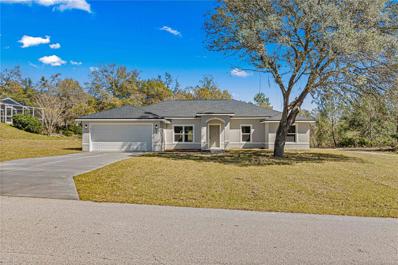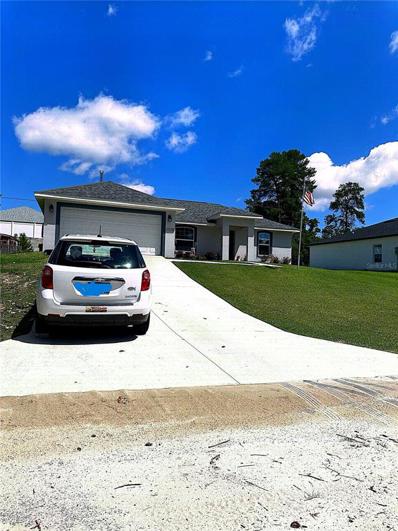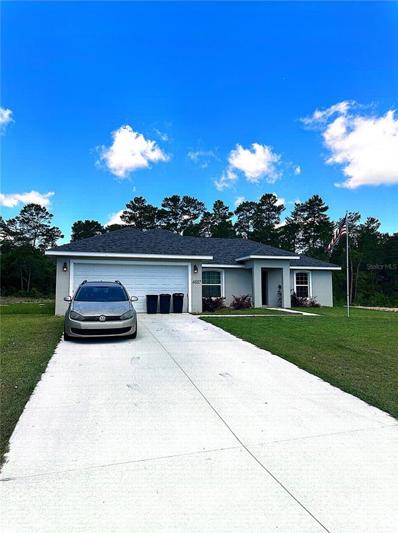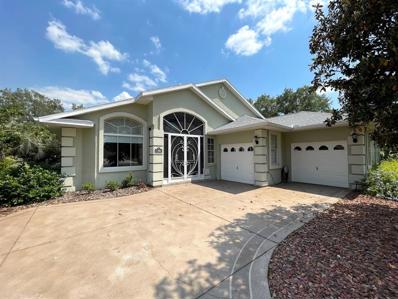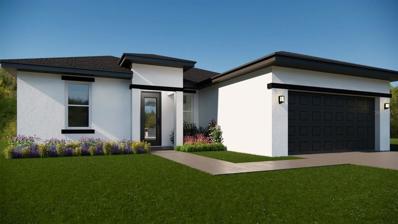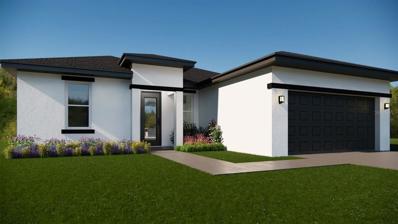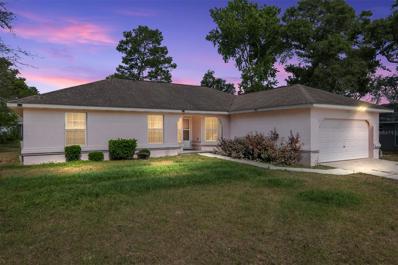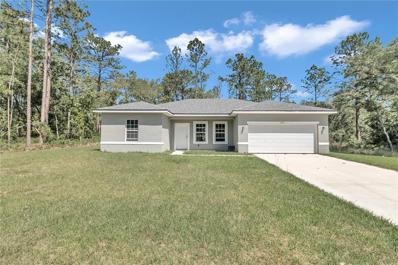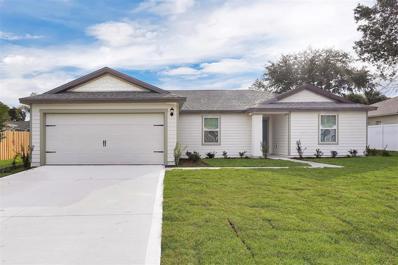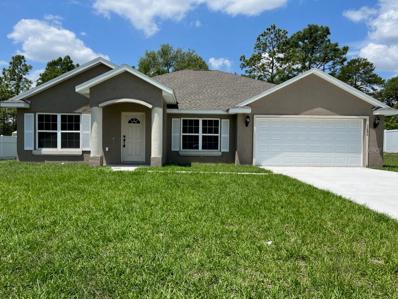Ocala FL Homes for Sale
$289,900
13793 SW 43rd Circle Ocala, FL 34473
- Type:
- Single Family
- Sq.Ft.:
- 1,446
- Status:
- Active
- Beds:
- 3
- Lot size:
- 0.23 Acres
- Year built:
- 2024
- Baths:
- 2.00
- MLS#:
- O6199928
- Subdivision:
- Marion Oaks Unit One
ADDITIONAL INFORMATION
Builder Incentives available! Take a look at this Brand-New construction home featuring 3 bedrooms and 2 bathrooms centrally located in the thriving Marion Oaks community. This split floor plan has all the features you want in a modern home. Open living space centered around the kitchen which showcases Samsung stainless steel appliance suite, large pantry, Sparkling White Quartz countertops, and subway tile backsplash. Owners’ suite features trey ceiling, ensuite bathroom with dual sink vanity, walk-in closet, and designer tile shower with glass enclosure. Both Guest bedrooms are well sized and share a central bathroom. Don’t forget about the indoor laundry room complete with washer and dryer. Plus, there is plenty of storage throughout. Schedule your private showing today before it’s to late!
$380,000
16365 SW 47 Terrace Ocala, FL 34473
- Type:
- Single Family
- Sq.Ft.:
- 1,790
- Status:
- Active
- Beds:
- 4
- Lot size:
- 0.34 Acres
- Year built:
- 2022
- Baths:
- 3.00
- MLS#:
- A11574757
- Subdivision:
- MARION OAKS
ADDITIONAL INFORMATION
Welcome to your hilltop haven! This stunning 4-bed, 3-bath home in Marion Oaks, Ocala, offers modern elegance and scenic charm. Crafted in 2022, it features granite countertops, stainless steel appliances, and a wine cooler. The master suite, separated by a chic barn door, provides a serene retreat. With a spacious layout, Jack & Jill bathroom, and seamless indoor/outdoor flow, it's perfect for entertaining. Explore nearby attractions like Gypsy Gold Farm and Silver Springs. Owners are relocating for work, so seize this exceptional opportunity. Nearby schools include Sunrise Elementary and Dunnellon High School. Don't miss out on this captivating property!
$309,990
13366 SW 41st Court Ocala, FL 34473
- Type:
- Single Family
- Sq.Ft.:
- 1,624
- Status:
- Active
- Beds:
- 3
- Lot size:
- 0.29 Acres
- Year built:
- 2024
- Baths:
- 2.00
- MLS#:
- O6199656
- Subdivision:
- Marion Oaks Un Seven
ADDITIONAL INFORMATION
Under Construction. $5,000 in closing costs for buyers. Welcome to 13366 SW 41ST CT, Ocala, FL 34473. This wonderful property offers the perfect blend of comfort and convenience in the highly sought-after Marion Oaks community. Enjoy the serene beauty of Marion Oaks while still having easy access to all the major areas because of the prime location, and extended corner lot in the highway 484. This would be your perfect dream home, a splendid haven of modern elegance and comfort. This magnificent abode boasts an impressive array of features that will make every day feel like a luxurious retreat. As you approach this new residence, you'll be immediately struck by the contemporary charm of its modern roof design. It's a house that stands out from the rest, with its trail ceiling gracefully accentuating the entrance and hinting at the extraordinary interior that awaits. Stepping inside, you'll be greeted by the warmth and sophistication of luxury vinyl flooring, which not only exudes style but also offers practicality and durability. The 42' cabinet with crown molding in the kitchen is a masterpiece of craftsmanship, providing ample storage space while adding a touch of regal flair to the heart of the home. The kitchen is a culinary enthusiast's dream, equipped with top-of-the-line stainless steel appliances that are as functional as they are sleek. The quartz countertops, spanning the entire property, elevate both aesthetics and functionality, offering plenty of space for meal preparation and casual dining. The principal room is a sanctuary of opulence. The luxurious en-suite bath is a spa-like retreat, featuring a rain shower that washes away the cares of the day, leaving you refreshed and rejuvenated. The enormous walk-in closet is a fashion lover's paradise, providing abundant storage for your wardrobe and accessories. When you desire a breath of fresh air, the extended covered lanai beckons you to unwind in style. Whether you're sipping your morning coffee or hosting a fresh meeting with friends, this outdoor space offers the perfect setting for relaxation and entertainment. Even the garage is not overlooked in this showcase of modern living. With its epoxy flooring, it's not just a place to park your vehicles; it's a functional extension of your home, a clean and organized space where you can pursue hobbies or DIY projects with ease. In this new and ample house, every detail has been thoughtfully designed to enhance your lifestyle. It's a place where comfort, style, and luxury converge to create a truly extraordinary living experience. Don't miss out on this fantastic opportunity to make 13366 SW 41ST CT your new home! Contact us today to schedule a private showing and experience the comfort and convenience this property has to offer. Act quickly; this gem won't last long!
$381,000
Tbd Sw 55 Court Road Ocala, FL 34473
- Type:
- Single Family
- Sq.Ft.:
- 1,926
- Status:
- Active
- Beds:
- 4
- Lot size:
- 1.03 Acres
- Year built:
- 2024
- Baths:
- 3.00
- MLS#:
- O6199448
- Subdivision:
- Marion Oaks Un 06
ADDITIONAL INFORMATION
Pre-Construction. To be built. 1-ACRE PRIVATE WOODED LOT FEATURING THE SANCTUARY 3-CAR GARAGE FLOOR PLAN This pre-construction Sanctuary 3-CAR GARAGE floor plan will offer its new owner a quiet retreat with plenty of privacy. The backyard is oversized and is perfect to build a future private pool paradise, an outdoor summer kitchen that is surrounded by trees and nature. This 4-bedroom 3-bathroom 3- car garage open concept floor plan features a primary suite that has plenty of natural light, tray ceilings, two closets and dual granite countertop sinks plus an oversized walk-in shower. The second and third bedrooms are joined with a Jack and Jill bathroom with a double granite countertop sink vanity. The fourth bedroom can also be used as your office or creative flex space. Granite countertops can be found in the kitchen, laundry and bathroom areas, a kitchen island with a dishwasher with an oversized two bowl sink, stainless steel appliances, wine refrigerator and walk-in pantry. French doors leading from the dining area to the lanai, upgraded light fixtures, vaulted and tray ceilings, a barn door offering privacy to the owners suite, luxury vinyl plank flooring throughout the living space and carpet in all bedrooms complete this home. Buyer may select colors for roof shingles, cabinets, granite, exterior paint, luxury vinyl plank flooring, carpet and bathroom tile color from builder color selections. Model pictures show standard features-except barn door (barn door in pictures shows an upgraded glass barn door, the standard barn door is a solid wood door). Dimensions of the 3-car garage (2-car garage-20x24, 3rd bay 12x21.) Builder warranty. A Deeded community - NO HOA. Home on well water saving you money each month with no water bill! Cash or construction to perm loan ONLY with the builder's lender. Builder and Lender assist with buyer closing costs. Click on professional model home video. Lot will be cleared to preview.
$335,900
1777 Sw 162nd St Ocala, FL 34473
- Type:
- Single Family
- Sq.Ft.:
- 1,919
- Status:
- Active
- Beds:
- 4
- Lot size:
- 0.24 Acres
- Year built:
- 2024
- Baths:
- 2.00
- MLS#:
- O6199480
- Subdivision:
- Marion Oaks Un 03
ADDITIONAL INFORMATION
** Ready to move in**.This stunning home, located on a spacious lot has 4 bedrooms and 2 bathrooms, large living room with open concept kitchen, equipped with stainless steel appliances including a range, refrigerator, garbage disposal, dishwasher, and microwave, as well as an island and ample cabinet space, perfect for hosting large family gatherings. Rooms are spacious and comfortable, which allows for seamless flow and natural light throughout the home. The house has several upgrades, such as vinyl flooring, floor to ceilings tiles on bathrooms and lanai with space for outdoor kitchen. With a two-car garage, in addition to being more spacious, has a greater height than standard. It is a perfect place to live or invest.
$319,990
2224 SW 168th Loop Ocala, FL 34473
- Type:
- Single Family
- Sq.Ft.:
- 1,828
- Status:
- Active
- Beds:
- 4
- Lot size:
- 0.23 Acres
- Year built:
- 2024
- Baths:
- 2.00
- MLS#:
- T3521694
- Subdivision:
- Marion Oaks
ADDITIONAL INFORMATION
One or more photo(s) has been virtually staged. Under Construction. Welcome to a spacious and inviting 4-bedroom, open concept, all concrete block constructed home where design meets functional elegance. The seamless flow between living areas and kitchen creates an expansive environment perfect for both daily living and entertaining. The kitchen is a focal point of this home and designed for style and convenience including stainless steel range, microwave, built-in dishwasher and refrigerator. With four well-appointed bedrooms, and primary bedroom with ensuite and walk-in closet, and laundry room complete with washer and dryer, this residence embodies the perfect harmony of openness and privacy. Pictures, photographs, colors, features, and sizes are for illustration purposes only and will vary from the homes as built. Home and community information including pricing, included features, terms, availability and amenities are subject to change and prior sale at any time without notice or obligation. CRC057592.
$347,990
13766 SW 70th Avenue Ocala, FL 34473
- Type:
- Single Family
- Sq.Ft.:
- 2,319
- Status:
- Active
- Beds:
- 4
- Lot size:
- 0.25 Acres
- Year built:
- 2024
- Baths:
- 2.00
- MLS#:
- T3521675
- Subdivision:
- Huntington Ridge
ADDITIONAL INFORMATION
One or more photo(s) has been virtually staged. Under Construction. Experience the ease of one-story living in this open concept 4-bedroom, 2-bathroom home. The thoughtfully designed layout seamlessly connects the living, dining and kitchen areas, creating a spacious and inviting atmosphere. With four well-appointed bedrooms this home provides a perfect blend of simplicity and style. The primary bedroom has an ensuite bathroom and walk-in closets. Laundry room comes complete with a washer and dryer. Home comes with our smart home technology package, “Home is Connected”. Pictures, photographs, colors, features, and sizes are for illustration purposes only and will vary from the homes as built. Home and community information including pricing, included features, terms, availability and amenities are subject to change and prior sale at any time without notice or obligation. CRC057592.
$366,990
13751 SW 70th Avenue Ocala, FL 34473
- Type:
- Single Family
- Sq.Ft.:
- 2,605
- Status:
- Active
- Beds:
- 5
- Lot size:
- 0.25 Acres
- Year built:
- 2023
- Baths:
- 3.00
- MLS#:
- T3521672
- Subdivision:
- Huntington Ridge
ADDITIONAL INFORMATION
One or more photo(s) has been virtually staged. Under Construction. Elevate your lifestyle in this two-story home boasting 5 bedrooms and 3 bathrooms. The thoughtful design provides a perfect balance of functionality and style. The kitchen boasts a center island and stainless-steel Range, Refrigerator, Microwave and Built-in dishwasher. The well-designed layout provides privacy with 5 bedrooms while the 3 bathrooms showcase modern amenities. The primary bedroom has an ensuite bathroom and walk-in closets. Laundry room comes complete with washer and dryer. With ample room for entertaining, welcome to a home where each story unfold to reveal the perfect blend of architectural elegance and practical living spaces. Smart home features, with our “Home is Connected” technology enhance convenience. Pictures, photographs, colors, features, and sizes are for illustration purposes only and will vary from the homes as built. Home and community information including pricing, included features, terms, availability and amenities are subject to change and prior sale at any time without notice or obligation. CRC057592.
$320,000
13603 Sw 33rd Cir Ocala, FL 34473
- Type:
- Single Family
- Sq.Ft.:
- 1,833
- Status:
- Active
- Beds:
- 4
- Lot size:
- 0.29 Acres
- Year built:
- 2024
- Baths:
- 2.00
- MLS#:
- O6199066
- Subdivision:
- Marion Oaks
ADDITIONAL INFORMATION
Welcome to your brand-new home! READY TO MOVE IN! Offering closing cost assistance! This house is on a BEAUTIFUL OVERSIZED CORNER LOT. This is a modern, brand new 4-bed/2-bath with 9-foot high ceilings. This house will come with a beautiful laminate floor through the entire house and a stunning master bath with natural stone floor. The kitchen will have an oversized island with granite countertops that will also be available in the bathrooms, where you will have beautiful wall tiles. This home will come with stainless steel appliances including a microwave, dishwasher, refrigerator and garbage disposal. Lots of builder upgrades on this property. Don't miss this opportunity!
$304,900
2910 SW 162nd Lane Ocala, FL 34473
- Type:
- Single Family
- Sq.Ft.:
- 1,630
- Status:
- Active
- Beds:
- 4
- Lot size:
- 0.3 Acres
- Year built:
- 2024
- Baths:
- 2.00
- MLS#:
- O6199103
- Subdivision:
- Marion Oaks Unit 4
ADDITIONAL INFORMATION
Under Construction. This brand-new house is a wonderful opportunity to live or invest in Ocala! Built in a very well- located lot, this home offers a modern style with 4 comfortable bedrooms and 2 bathrooms, a spacious open floorplan where you can host big family gatherings and a complete kitchen with all stainless-steel appliances including range, refrigerator,dishwasher and microwave, an island and great cabinet space. There are beautiful granite countertops in the kitchen as well as in the bathrooms,and tile flooring installed in all the rooms and living space, great for easy maintenance. Schedule your visit today! One or more photo(s) has been virtually staged and from a model home.
$329,000
8025 SW 131st Lane Ocala, FL 34473
- Type:
- Single Family
- Sq.Ft.:
- 2,625
- Status:
- Active
- Beds:
- 3
- Lot size:
- 0.33 Acres
- Year built:
- 2006
- Baths:
- 2.00
- MLS#:
- OM677402
- Subdivision:
- Marion Oaks Un 12
ADDITIONAL INFORMATION
Welcome to this charming 3-bedroom, 2-bathroom home located at 8025 SW 131st Ln in Ocala, FL. Nestled on a spacious corner lot, this property boasts 2,625 sqft of interior space complete with a bonus room—perfect for a home office or playroom. Currently tenant-occupied, this home presents an excellent investment opportunity. Recent updates include a freshly pumped septic system, enhancing its efficiency and longevity. The large yard offers ample outdoor space for relaxation and activities. Conveniently situated, the home is just a short drive from shopping along SR 200.
$399,000
6743 SW 129th Street Ocala, FL 34473
- Type:
- Single Family
- Sq.Ft.:
- 2,088
- Status:
- Active
- Beds:
- 4
- Lot size:
- 0.27 Acres
- Year built:
- 2005
- Baths:
- 2.00
- MLS#:
- L4944259
- Subdivision:
- Marion Oaks Un 10
ADDITIONAL INFORMATION
Beautiful 4 bedroom 2 bath property perfect for your family needs. The property sits on an oversized corner lot with beautiful mature trees providing both shade and beauty! The property offers a large master-suite with double walk in closets, garden tub, and standing shower. The split floor plan offers both privacy and intimacy when needed. Come and make the best memories in the open kitchen and floorplan that will meet and exceed all of your entertainment needs. Property is also a great option for all seasoned and novice investors. Come start your investment journey or grow your portfolio and passive revenue with this beautiful home. SCHEDULE NOW!!
$274,951
15570 SW 13th Circle Ocala, FL 34473
- Type:
- Single Family
- Sq.Ft.:
- 1,574
- Status:
- Active
- Beds:
- 3
- Lot size:
- 0.19 Acres
- Year built:
- 2005
- Baths:
- 2.00
- MLS#:
- OM677283
- Subdivision:
- Summerglen
ADDITIONAL INFORMATION
Come And See This Move In Ready Upgraded Daytona Floorplan Offering 3 Bedrooms (Or 2/2 With Den) Including Two Dining Areas, Screened Lanai, And The Extra Cart Garage Option! Located In A PRIME LOCATION Backing Up To The 17th Hole This home Boasts NEW Kitchen Appliances, Vinyl Windows, And Lighting/Fan Fixtures Throughout. All New Flooring And Paint Present This As A Turn-KEY HOME. Master Suite Offers Huge Walk-In Closet, Dual Vanity, And Separate Water Closet. Decorative Driveway and Screened Garage Further Accent This Comfortable Style Home. Prepped For Gas Or Electric Stove and Dryer. Enjoy Retirement Living At It's Best With A Low HOA That Covers, Wifi, Cable, Trash - Curbside, Use of Common Amenities, Mowing, Edging, And On-Site Restaurant PLUS Many Activities For All Interests. This Home Qualifies For VA Or USDA Loan. No Carpet, And No Rear Neighbors! SummerGlen Lot 151.
$319,999
16855 SW 25th Court Ocala, FL 34473
- Type:
- Single Family
- Sq.Ft.:
- 1,413
- Status:
- Active
- Beds:
- 3
- Lot size:
- 0.33 Acres
- Year built:
- 2024
- Baths:
- 2.00
- MLS#:
- A4608367
- Subdivision:
- Marion Oaks Un 4
ADDITIONAL INFORMATION
Under Construction. This is a custom home, it has 8' custom doors, custom solid maple hardwood cabinets through out home including laundry room and custom floors in the bathrooms.
- Type:
- Single Family
- Sq.Ft.:
- 1,665
- Status:
- Active
- Beds:
- 3
- Lot size:
- 0.17 Acres
- Year built:
- 2005
- Baths:
- 2.00
- MLS#:
- OM677098
- Subdivision:
- Summerglen Ph 02
ADDITIONAL INFORMATION
Live the dream retirement you worked so hard for, seasonally or year-round, in the resort-style active 55+ guard gated golf community of Summerglen. This 3 bedroom, 2 bath Melbourne model features a foyer entry that greets you to a large great room and open floor plan with a dining area and living room. The eat-in kitchen overlooks the living space, and both the kitchen and living space open up to a beautiful enclosed lanai with a paver floor and a nice landscaped view. You will also enjoy the large master bedroom, an indoor laundry room and a 2 car garage. The HOA covers essential services like lawn maintenance, a gate guard, high-speed internet, cable and phone services. Enjoy a plethora of amenities, including a beach-entry pool, pickleball, shuffleboard, tennis, softball, fitness center, on-site restaurant, and a clubhouse. Additionally, secure storage for your RV or boat is available for a one-time fee. Conveniently located with easy access to I-75 less than 30 minutes to World Equestrian Center and close to the Villages. Come and see for yourself why Summerglen has been voted as one of the top 100 Best Master-Planned Communities in America to retire to.
- Type:
- Single Family
- Sq.Ft.:
- 1,926
- Status:
- Active
- Beds:
- 4
- Lot size:
- 0.5 Acres
- Year built:
- 2024
- Baths:
- 3.00
- MLS#:
- O6198125
- Subdivision:
- Marion Oaks Un 06
ADDITIONAL INFORMATION
Pre-Construction. To be built. This pre-construction Sanctuary 2-CAR GARAGE LOCATED ON AN OVERSIZED LOT offers you a quiet retreat you have been looking for. Photos show a previous model home. The backyard is oversized and is perfect to build a future private pool paradise, an outdoor summer kitchen that is surrounded by trees and nature. This 4-bedroom 3-bathroom 2- car garage open concept floor plan features a primary suite that has plenty of natural light, tray ceilings, two closets and dual granite countertop sinks plus an oversized walk-in shower. The second and third bedrooms are joined with a Jack and Jill bathroom with a double granite countertop sink vanity. The fourth bedroom can also be used as your office or creative flex space. Granite countertops can be found in the kitchen, laundry and bathroom areas, a kitchen island with a dishwasher with an oversized two bowl sink, stainless steel appliances, wine refrigerator and walk-in pantry. French doors leading from the dining area to the lanai, upgraded light fixtures, vaulted and tray ceilings, a barn door offering privacy to the owners suite, luxury vinyl plank flooring throughout the living space and carpet in all bedrooms complete this home. Buyer may select colors for roof shingles, cabinets, granite, exterior paint, luxury vinyl plank flooring, carpet and bathroom tile color from builder color selections. Model pictures show standard features-except barn door (barn door in pictures shows an upgraded glass barn door, the standard barn door is a solid wood door). Dimensions of the 3-car garage (2-car garage-20x24, 3rd bay 12x21.) Builder warranty. NO HOA- Deeded community. Home on well water saving you money each month with no water bill! Cash or construction to perm loan ONLY with the builder's lender. Builder and Lender assist with buyer closing costs. Click on professional model home video.
$275,000
17159 SW 44th Circle Ocala, FL 34473
- Type:
- Single Family
- Sq.Ft.:
- 1,282
- Status:
- Active
- Beds:
- 3
- Lot size:
- 0.23 Acres
- Year built:
- 2022
- Baths:
- 2.00
- MLS#:
- T3520588
- Subdivision:
- Marion Oaks
ADDITIONAL INFORMATION
Relax in the luxurious master bathroom, featuring custom tile work, elegant granite countertops on the wood cabinetry, and all the amenities you desire. All wet areas boast beautiful ceramic tile flooring, while plush carpeting provides comfort in the living areas. This like-new home is built with quality in mind, featuring upgraded plumbing and lighting fixtures, durable block construction, a pristine two-car garage with painted interior, epoxy flooring, and automatic openers. Don't miss out on this incredible opportunity! Move right into your dream home and take advantage of this limited-time incentive. Seller is offering a generous buyer's incentive of up to $3,000! * But hurry, this a limited time offer and with Seller's preferred lender. A 1% down payment program available for those who qualify(restrictions apply) Contact us today for a private showing!
- Type:
- Single Family
- Sq.Ft.:
- 1,445
- Status:
- Active
- Beds:
- 3
- Lot size:
- 0.35 Acres
- Year built:
- 2023
- Baths:
- 2.00
- MLS#:
- T3520583
- Subdivision:
- Marion Oaks Un 05
ADDITIONAL INFORMATION
This meticulously designed 3-bedroom, 2-bathroom haven boasts a spacious split-floor plan. Soaring cathedral ceilings grace the living room and kitchen featuring top-of-the-line stainless steel appliances and gleaming granite countertops that complement the upgraded wood cabinetry with convenient self-closing features. Entertain with ease thanks to the expansive 8-foot serving counter and seamless access to the attached, enclosed lanai through a sliding glass door. The master suite is a true retreat, offering ample space and a walk-in closet. Relax in the luxurious master bathroom, featuring custom tile work, elegant granite countertops on the wood cabinetry, and all the amenities you desire. All wet areas boast beautiful ceramic tile flooring, while plush carpeting provides comfort in the living areas. This like-new home is built with quality in mind, featuring upgraded plumbing and lighting fixtures, durable block construction, a pristine two-car garage with painted interior, epoxy flooring, and automatic openers. Don't miss out on this incredible opportunity! Move right into your dream home and take advantage of this limited-time incentive. Seller is offering a generous buyer's incentive of up to $3,000! * But hurry, this a limited time offer and with Seller's preferred lender. A 1% down payment program available for those who qualify(restrictions apply) Contact us today for a private showing!
- Type:
- Single Family
- Sq.Ft.:
- 2,579
- Status:
- Active
- Beds:
- 3
- Lot size:
- 0.27 Acres
- Year built:
- 1999
- Baths:
- 2.00
- MLS#:
- OM676565
- Subdivision:
- Summerglen
ADDITIONAL INFORMATION
RARE FIND - This Autumn Run Model, Perfectly Situated On a Corner Lot Offers Plenty of Curb Appeal With It’s New ROOF 2021, Split System 15 SEER AIR 2022, Quartz Countertops, And More. Enjoy A Split Floorplan With Multiple Large Spacious Living Areas to Move About And Entertain Family and Guests with An Updated Centrally Located Kitchen In The Midst. Double Entry Front Door Greets You To Large Formal Dining, Cozy DenStyle Office Space, And Huge Great Room PLUS A Large Gathering Space With Wall Mounted Gas Fireplace Gives Plenty of Room For Additional Family Style Dining. All This While Also Providing Large Windows With Custom Drapery Allowing Plenty of Natural Light To Spill In. Large Master Suite Gives Dual Vanity Bath With Garden Tub and Separate Shower And A Private Water Closet. 3 Solar Tubes Give Off More Natural Light All Throughout. You Will Definitely Enjoy The Naturesque Outdoor Haven With A Covered Lanai and Bird Cage Complete With Water Pond Feature To Enjoy Barbecues And More With All Your New Friends. Lanai Also Includes Electronic Shades That Come Down And Block Out Any Sun And Further Help With Wind or Rain. Included In the Sale Is A Wall Mounted Samsung TV, Bose Stereo System Speakers, And Bolted Safe. All Openable Windows Have Been Replaced. This Is A True Entertainment Style Home And Boasts The Corner Of SummerGlen Lot #1 That Borders Our 11th Fairway Along Our Natural Pond. Some Furniture Options May Be Available Come And See!
$289,000
3707 SW 129th Street Ocala, FL 34473
- Type:
- Single Family
- Sq.Ft.:
- 1,387
- Status:
- Active
- Beds:
- 4
- Lot size:
- 0.25 Acres
- Year built:
- 2024
- Baths:
- 2.00
- MLS#:
- O6197140
- Subdivision:
- Marion Oaks Un 7
ADDITIONAL INFORMATION
Under Construction. Brand new 4/2 home 15 minutes from horse country in Ocala! You can Live here, rent long term or airbnb for an amazing investment property return! Brand new 4 bedroom 2 bath home with an amazing upgraded kitchen with granite countertops and tile in the whole house. 10 foot ceilings and 42 inch cabinets and an open floor plans are some of the many features this property offers. Builder is offering $5,000 in closing costs assistance for you! This is built by Sky Homes, a builder that has developed over 150 properties in central florida and offers 2 year mechanical and 10 year structural warranties. Call us for an appt to tour this amazing property
- Type:
- Single Family
- Sq.Ft.:
- 1,387
- Status:
- Active
- Beds:
- 4
- Lot size:
- 0.25 Acres
- Year built:
- 2024
- Baths:
- 2.00
- MLS#:
- O6197149
- Subdivision:
- Marion Oaks Un 09
ADDITIONAL INFORMATION
Under Construction. Brand new 4/2 home 15 minutes from horse country in ocala! You can Live here, rent long term or airbnb for an amazing investment property return! Brand new 4 bedroom 2 bath home with an amazing upgraded kitchen with granite countertops and tile in the whole house. 10 foot ceilings and 42 inch cabinets and an open floor plans are some of the many features this property offers. Builder is offering $5,000 in closing costs assistance for you! This is built by Sky Homes, a builder that has developed over 150 properties in central florida and offers 2 year mechanical and 10 year structural warranties. Call us for an appt to tour this amazing property
$274,900
13600 SW 40th Circle Ocala, FL 34473
- Type:
- Single Family
- Sq.Ft.:
- 1,640
- Status:
- Active
- Beds:
- 4
- Lot size:
- 0.24 Acres
- Year built:
- 2006
- Baths:
- 2.00
- MLS#:
- OM677336
- Subdivision:
- Marion Oaks Un 01
ADDITIONAL INFORMATION
When you step into the foyer of this rare 4 bedroom 2 bath home you feel welcome as it opens up immediately to the living room, dining room and kitchen and these rooms share high ceilings, plenty of windows, and doors for extra light. The floors have been well kept throughout the home with wood vinyl in the living room/dining room and new flooring in bedrooms, bathrooms, and closets. The master bedroom has ample space for any size bedroom furniture and the transom window allows additional light to enter. The master ensuite has new tile floors, plenty of hidden storage, double vanities, and a large shower. Sellers are motivated but not desperate - Bring your highest best offers.
- Type:
- Single Family
- Sq.Ft.:
- 1,578
- Status:
- Active
- Beds:
- 4
- Lot size:
- 0.24 Acres
- Year built:
- 2022
- Baths:
- 2.00
- MLS#:
- OM677166
- Subdivision:
- Marion Oaks Un 09
ADDITIONAL INFORMATION
Seller Offering $7,500 To Go Towards Buyers Closing Cost Or Towards A Rate Buydown!! Check Out This 2023 Built 4 Bedroom 2 Bathroom Home, Just Under 1600 Square Feet. Why Wait For New Construction, When You Could Move Into This Home Right Away. This Property Features Granite Countertops, NO CARPET, & A Split Floorplan. Builder Warranty Is Still Intact. Receive Up To An Additional $1500 Towards Closing Cost Or Rate Buydown, & Your Apprasial Paid For If Preferred Lender Is Used! Easy To Show. Schedule Your Private Tour Today!
$293,900
Address not provided Ocala, FL 34473
- Type:
- Single Family
- Sq.Ft.:
- 1,463
- Status:
- Active
- Beds:
- 3
- Lot size:
- 0.24 Acres
- Year built:
- 2024
- Baths:
- 2.00
- MLS#:
- T3520428
- Subdivision:
- Marion Oaks Un 04
ADDITIONAL INFORMATION
Under Construction. Discover the Calypso, LGI Homes' newest gem in Marion Oaks, FL. This 3-bed, 2-bath haven welcomes you with a covered front porch and professional landscaping for GREAT curb appeal. Step into the heart of the home, where the open kitchen with an island beckons culinary enthusiasts. The kitchen seamlessly flows into the dining and living areas, creating a warm and inviting ambiance for family gatherings and entertaining guests. The master bedroom features a spacious walk-in closet, offering ample storage. With modern finishes and a well-designed layout, the Calypso is the epitome of contemporary living and the perfect place to call home.
- Type:
- Single Family
- Sq.Ft.:
- 1,936
- Status:
- Active
- Beds:
- 3
- Lot size:
- 0.65 Acres
- Year built:
- 2024
- Baths:
- 2.00
- MLS#:
- OM677125
- Subdivision:
- Marion Oaks Un 06
ADDITIONAL INFORMATION
Under Construction. BEAUTIFUL BRAND-NEW Custom home. Block with stucco 3 bedroom, 2 bath with attached 2 car garage. Beautiful cabinets and granite countertops accent the gorgeous kitchen. Appliances (Refrigerator, Range with hood , Microwave and Dishwasher). Walk-in closet in Master. Tile and Carpet floors. Beautiful Lanai. High Efficiency windows.
| All listing information is deemed reliable but not guaranteed and should be independently verified through personal inspection by appropriate professionals. Listings displayed on this website may be subject to prior sale or removal from sale; availability of any listing should always be independently verified. Listing information is provided for consumer personal, non-commercial use, solely to identify potential properties for potential purchase; all other use is strictly prohibited and may violate relevant federal and state law. Copyright 2024, My Florida Regional MLS DBA Stellar MLS. |
Andrea Conner, License #BK3437731, Xome Inc., License #1043756, AndreaD.Conner@Xome.com, 844-400-9663, 750 State Highway 121 Bypass, Suite 100, Lewisville, TX 75067

The information being provided is for consumers' personal, non-commercial use and may not be used for any purpose other than to identify prospective properties consumers may be interested in purchasing. Use of search facilities of data on the site, other than a consumer looking to purchase real estate, is prohibited. © 2024 MIAMI Association of REALTORS®, all rights reserved.
Ocala Real Estate
The median home value in Ocala, FL is $142,500. This is lower than the county median home value of $149,200. The national median home value is $219,700. The average price of homes sold in Ocala, FL is $142,500. Approximately 42.33% of Ocala homes are owned, compared to 40.36% rented, while 17.31% are vacant. Ocala real estate listings include condos, townhomes, and single family homes for sale. Commercial properties are also available. If you see a property you’re interested in, contact a Ocala real estate agent to arrange a tour today!
Ocala, Florida 34473 has a population of 57,812. Ocala 34473 is more family-centric than the surrounding county with 21.08% of the households containing married families with children. The county average for households married with children is 19%.
The median household income in Ocala, Florida 34473 is $39,238. The median household income for the surrounding county is $41,964 compared to the national median of $57,652. The median age of people living in Ocala 34473 is 38.7 years.
Ocala Weather
The average high temperature in July is 93.2 degrees, with an average low temperature in January of 44.8 degrees. The average rainfall is approximately 51.7 inches per year, with 0 inches of snow per year.
