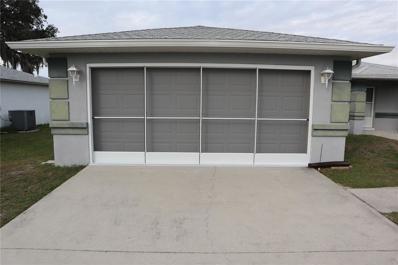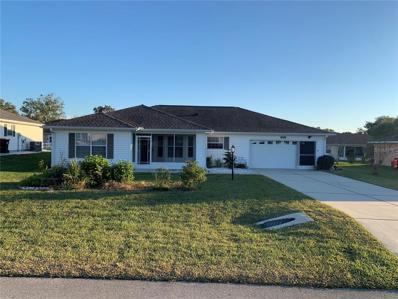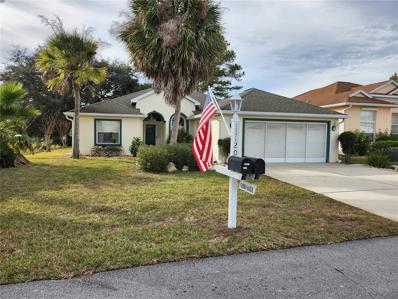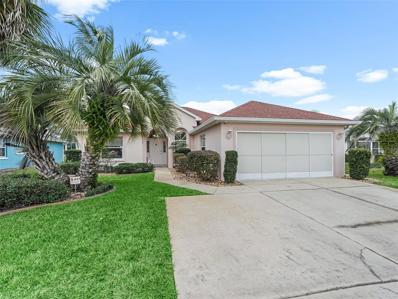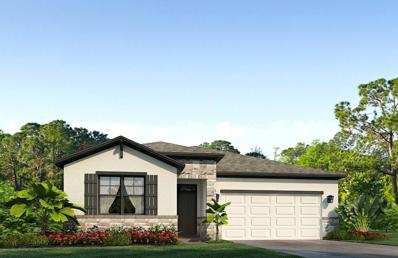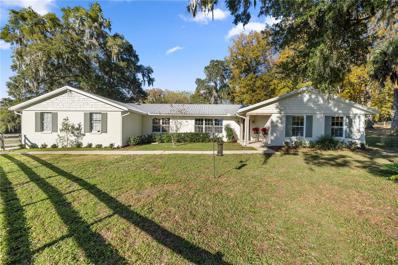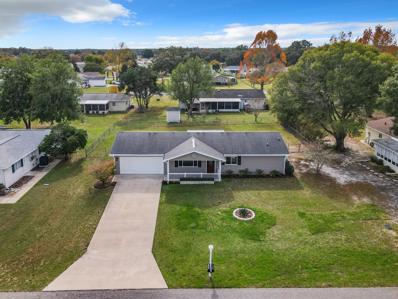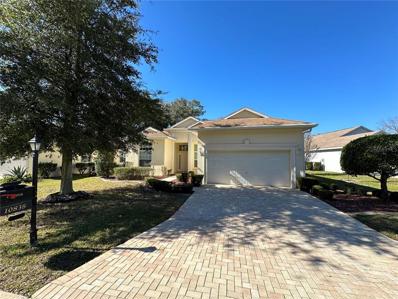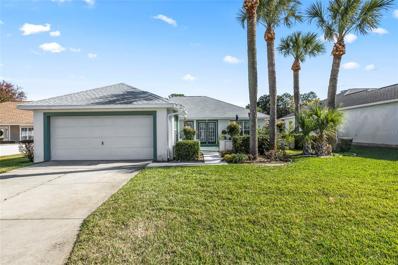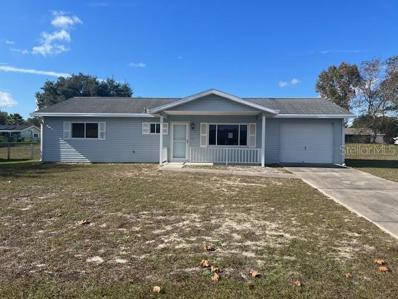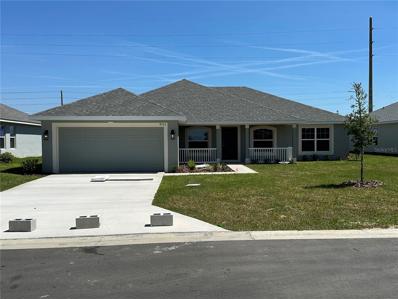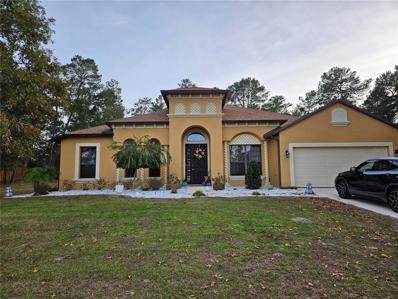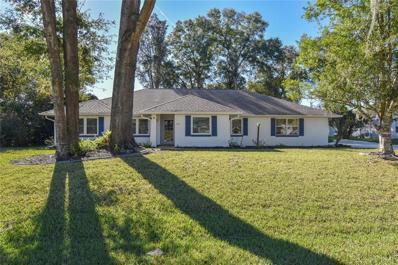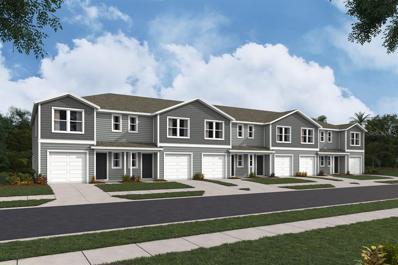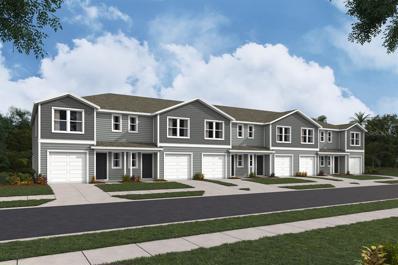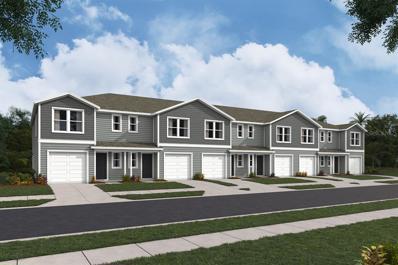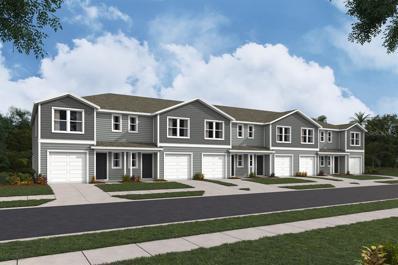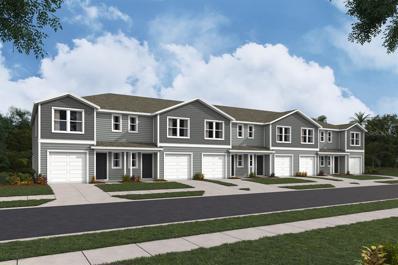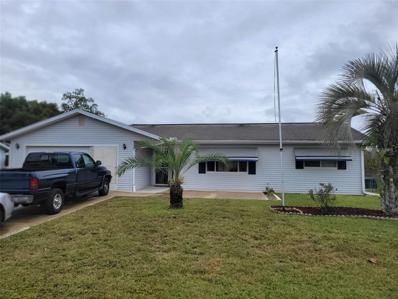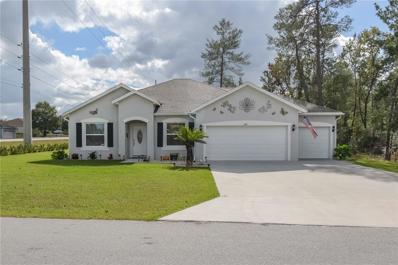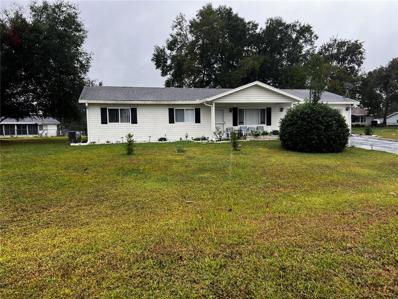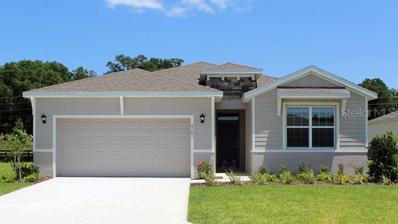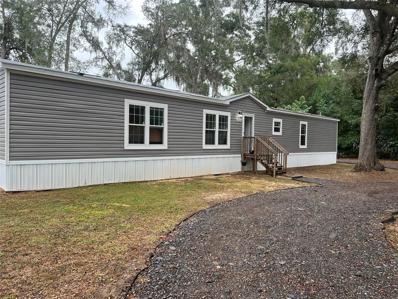Ocala FL Homes for Sale
$249,900
6127 SW 98th Loop Ocala, FL 34476
- Type:
- Single Family
- Sq.Ft.:
- 1,320
- Status:
- Active
- Beds:
- 2
- Lot size:
- 0.21 Acres
- Year built:
- 1999
- Baths:
- 2.00
- MLS#:
- OM670343
- Subdivision:
- Cherrywood Estates
ADDITIONAL INFORMATION
COZY HOME, SITUATED IN THE CHERRYWOOD ESTATE COMMUNITY. FEATURING A WELL MAINTAINED TWO BEDROOM, TWO BATHROOM WITH NO NEIGHBORS ON ONE SIDE AND ON THE BACKSIDE OF THE HOME. ENCLOSED LANAI WITH ACRYLIC WINDOWS OVERLOOKING THE BACK YARD GIVING YOU A SENCE OF TRANQUILITY WITH NO NEIGHBORS ON TOP OF YOU. THIS VERY WELL KEPT HOME HAS LAMINATE FLOORS THROUGHOUT WITH ALL THE WINDOWS REPLACED AND UPDATED. IT IS CONVENIENTLY LOCATED IN PROXIMITY TO SHOPPING OUTLETS, PUBLIX SUPER MARKET, RESTAURANTS, AND MEDICAL FACILITIES. A DAILY ROUTINE OF COMFORT, CONVENIENCE, AND PEACE OF MIND.
$235,000
6200 SW 84th Place Ocala, FL 34476
- Type:
- Single Family
- Sq.Ft.:
- 1,789
- Status:
- Active
- Beds:
- 2
- Lot size:
- 0.19 Acres
- Year built:
- 1999
- Baths:
- 2.00
- MLS#:
- OM670226
- Subdivision:
- Marion Landing Un 03
ADDITIONAL INFORMATION
Welcome to your cozy haven! This charming 2-bedroom, 2-bathroom home with a delightful bonus room is a perfect blend of comfort and style. As you step through the front door, you'll be greeted by the warmth of a spacious great room that seamlessly combines living and dining spaces. This home offers 2 generously sized bedrooms, each with it's own large walk-in closet. The additional bonus room is perfect for a home office, guest room or hobby space. The eat-in kitchen offers newer appliances, abundant counter space, and a cozy dining area. The light and bright sunroom creates an ideal space for relaxation or as a reading nook. Enjoy your morning coffee or unwind in the evening on the screened front porch. The 2 car garage is enhanced with a screened feature and utility sink. The expansive back deck with a retractable shade awning is the perfect setting for outdoor entertaining. The home also has a new water heater and newer roof (Nov 2019). The HOA includes trash, water, sewer, and amenities such as a pool, clubhouse, fitness center, tennis courts, bocce ball courts, shuffleboard, library, craft room, and bowling alley. Conveniently located near shopping centers, restaurants, medical facilities and I-75 access. This well maintained and thoughtfully designed home is ready to welcome it's new owners! Schedule a showing to experience the charm and practicality this property has to offer...
- Type:
- Single Family
- Sq.Ft.:
- 1,742
- Status:
- Active
- Beds:
- 3
- Lot size:
- 0.12 Acres
- Year built:
- 2000
- Baths:
- 3.00
- MLS#:
- OM670115
- Subdivision:
- Oak Run The Fountains
ADDITIONAL INFORMATION
PRICE DRASTICALLY REDUCED ANOTHER $13,000.00. OWNER WILL PUT NEW ROOF ON BEFORE CLOSING!!! THIS IS A GREAT HOUSE - CORNER LOT and MAINTAINED BY THE DEVELOPER. Includes lawn care, water for the lawn and maintenance of the irrigation system. FAMILY COMING TO VISIT?? Well give them their own private space. Totally private 2 bedrooms, office and 1.5 baths with pocket doors and French door entries. Young ones can use the office as a play space and mom and dad have their own separate full bath. Bedroom off of office has a half bath so there's plenty of room and convenience for everyone. Split plan with Master bedroom on the other side of the house with an on suite bathroom with beautiful step in shower, separate vanity area and walk in closet. Kitchen boasts granite counters, tile backsplash and pantry with a breakfast area for your morning coffee. Great room is large and open to the dining room with ample light and you have lots of wall space to put that 75 inch TV. Off of the living room is a very nice enclosed lanai that overlooks the backyard and retention pond. This house is prewired with optic fiber high speed internet for all your computer needs. The oversized screened garage is bigger than most at 536 sq feet and has built in storage and step down stairs to the attic for more storage. As an added bonus, this home comes furnished (with just a few personal items that will not convey). There is a back patio that can be used for barbeques or just sipping wine while watching the sun go down. This community offers 6 pools, 5 hot tubs, Restaurant, Golf Course, Dog Park, library, pickleball, tennis, shuffleboard, billiards, card room, craft room and over 100 clubs. So bring the family down and enjoy all of the amenities Oak Run Country Club has to offer.
$299,000
11194 SW 72nd Avenue Ocala, FL 34476
- Type:
- Single Family
- Sq.Ft.:
- 1,800
- Status:
- Active
- Beds:
- 3
- Lot size:
- 0.15 Acres
- Year built:
- 1997
- Baths:
- 2.00
- MLS#:
- G5076786
- Subdivision:
- Oak Run Linkside
ADDITIONAL INFORMATION
WELCOME HOME TO this 3/2 PLUS DEN, BLOCK AND STUCCO HOME IN OAK RUN! This retirement community has so much to offer and a short trip to shopping and dining! THIS BEAUTIFUL HOME OFFERS HIGH CEILINGS, LARGE KITCHEN WITH GRANITE AND PLENTY OF CABINETS, OPEN FLOOR PLAN, LARGE WINDOWS WITH NATURAL LIGHT PLUS LIVING ROOM SKYLIGHT. THREE WAY SPLIT FLOOR PLAN. MASTER BEDROOM OFFERS WALK-IN CLOSET, MASTER BATHROOM WITH DOUBLE SINKS AND WALK-IN SHOWER. ONE guest BEDROOM WITH PRIVATE PATIO AND AN ADDITONAL DEN LEADING OUT TO the second OUTDOOR SCREENED IN PATIO! This home has so much to offer!! A MUST SEE! DESIRABLE COMMUNITY AND LOCATION! Schedule your showing today!!
$307,530
6076 SW 93rd Loop Ocala, FL 34476
- Type:
- Single Family
- Sq.Ft.:
- 1,816
- Status:
- Active
- Beds:
- 3
- Lot size:
- 0.16 Acres
- Year built:
- 2023
- Baths:
- 2.00
- MLS#:
- T3493799
- Subdivision:
- Jb Ranch
ADDITIONAL INFORMATION
One or more photo(s) has been virtually staged. Under Construction. Discover the epitome of luxury living in this open concept home. Unleashing a sense of spaciousness, the seamless flow between living, dining and kitchen areas creates an inviting ambiance. The kitchen, a focal point of this design, boasts an island and stainless-steel electric range, microwave and built-in dishwasher, perfect for both everyday living and entertaining on the lanai. The primary bedroom features an ensuite bathroom and walk-in closet. This home is made of all concrete block construction and features our smart home package, “Home is Connected”. Pictures, photographs, colors, features, and sizes are for illustration purposes only and will vary from the homes as built. Home and community information including pricing, included features, terms, availability and amenities are subject to change and prior sale at any time without notice or obligation. CRC057592.
$798,500
2301 SW 66th Street Ocala, FL 34476
- Type:
- Single Family
- Sq.Ft.:
- 2,426
- Status:
- Active
- Beds:
- 4
- Lot size:
- 3.13 Acres
- Year built:
- 1980
- Baths:
- 4.00
- MLS#:
- OM669630
- Subdivision:
- Non Sub
ADDITIONAL INFORMATION
YOUR OWN PIECE OF PARADISE! You will appreciate this amazing 4 bedroom - 4 bath pool home boasting over 3,500 square feet under roof and all of the amenities this this exquisite property has to offer. You will immediately take notice of the Thibaut Grasscloth wallcovering in the foyer and attractive hand scraped Hickory hardwood flooring, custom baseboards and crown molding while moving through this gorgeous light and bright home. Every window is picturesque with open and stunning views of the surrounding landscape outside and the horses grazing. The large island kitchen with Carrera Marble island top and backsplash along with a pot filler is perfect for those chefs in the family. Nicely appointed with custom soft close cabinets, brass cabinet hardware and Cambria White Quartz countertops for plenty of counter space and lots of cabinet storage. Embrace the large master bedroom and bathroom with a marvelous spa shower with Italian porcelain subway tile, pebble floor and marble shower bench and vanity top. The guest bath in the hall is Natural Stone-Carrera Marble countertop, hex glass mosaic floor tile, Carrera and Travertine in the shower and F. Schumacher wallcovering. The additional guest bath is sensational with a Black Quartz vanity top, custom sink and fixtures, glass shower and Thibaut Grasscloth wallcovering. Even the spacious laundry is decked out with Quartz countertops, custom cabinets and oil rubbed bronze hardware. This home has been completely renovated and shows the pride of ownership. The backyard is an Oasis that screams relaxation everywhere you look. Enjoy the pool, sitting by the fire pit, barbequing and other family activities while soaking in the breathtaking views of the hardwood canopies of Live Oaks, White Oaks and Hickory Trees and enjoying the peaceful serenity afforded by this home that keeps on giving. The home is located in one of Marion counties most coveted corridors and close to nearly everything INCLUDING just minutes from Downtown Ocala. Absolutely perfect for the equestrian looking for a small farm located near all the Equestrian venues and only minutes from the Florida Horse Park and World Equestrian Center since there is an additional 2 acre parcel with a one bedroom - one bath barn apartment with a 5 stall barn and large garage that can be purchased with this property.
$230,000
6274 SW 106th Place Ocala, FL 34476
- Type:
- Single Family
- Sq.Ft.:
- 1,008
- Status:
- Active
- Beds:
- 2
- Year built:
- 1989
- Baths:
- 2.00
- MLS#:
- R10944873
- Subdivision:
- SPRUCE CREEK NORTH
ADDITIONAL INFORMATION
Gorgeous 2 bedroom 2 full bath, 1008 sq ft w/ two-car garage. Complete renovation no expense spared remodel. New HVAC, water heater, plumbing, electrical. Modern upscale materials in kitchen and bathrooms. All new luxury vinyl plank flooring throughout. New shaker cabinets, custom tall baseboards and trim. Custom slate tile on front porch and back lanai. New roof in 2011. Low HOA! $111 per month, access to pool and clubhouse. New kitchen appliances including washer and dryer. 55+ Community Spruce Creek North.
$319,900
10838 SW 71st Circle Ocala, FL 34476
- Type:
- Single Family
- Sq.Ft.:
- 1,797
- Status:
- Active
- Beds:
- 2
- Lot size:
- 0.22 Acres
- Year built:
- 2004
- Baths:
- 2.00
- MLS#:
- OM669869
- Subdivision:
- Oak Run Eagles Point
ADDITIONAL INFORMATION
Welcome to the Eagles Point neighborhood in Oak Run, a vibrant 55+ community in Southwest Ocala. Popular Tahiti model home. NEW ROOF going on in April 2024, HVAC was replaced in 2018. 2 bedrooms plus den/flex room large enough for a third bedroom, home office or hobby room, 2 full bathrooms, 2-car garage and a covered patio lanai overlooking a lovely landscaped backyard. This open plan home features high ceilings. Inside, you'll find tiled floors throughout except the bedrooms. The kitchen is equipped with white cabinets, granite countertops, all appliances, and breakfast/coffee area. The living room has nice large windows allowing in plenty of natural light, providing a welcoming atmosphere for everyday living. Other updates include water heater replaced 2015. Beyond the home, Oak Run offers an array of amenities, including multiple clubhouses, indoor and outdoor pools, social clubs, a fitness center, a restaurant, and a golf course for recreation. Join the active 55+ lifestyle in this well-maintained community. Schedule a tour today and discover the convenience and comfort of Eagles Point living.
- Type:
- Single Family
- Sq.Ft.:
- 1,382
- Status:
- Active
- Beds:
- 2
- Lot size:
- 0.13 Acres
- Year built:
- 1996
- Baths:
- 2.00
- MLS#:
- GC518173
- Subdivision:
- Oak Run Linkside
ADDITIONAL INFORMATION
Active Adult Living in a Tranquil Gated Community for 55+! Discover the epitome of comfortable and vibrant living in this impeccable 2-bedroom, 2-bathroom single-family home nestled within a gated community tailored for older individuals aged 55 and above. Welcome to your dream haven where relaxation, recreation, and a strong sense of community come together seamlessly. Property Features: Bedrooms: 2 Bathrooms: 2 Security: 24-Hour Gate Guard for Peace of Mind Community Amenities: Golf, Tennis, Swimming, Pickle Ball, Numerous Clubs, and Social Events Updates: Stainless Steel Appliances, New Flooring (2021), Updated Landscaping Move-in Ready: New Roof Installed in 2020 Recreation at Your Fingertips: Indulge in an active lifestyle with a variety of activities just steps away. Tee off on the golf course, enjoy a game of tennis, take a refreshing dip in the pool, or engage in the popular pickle ball. The community offers a plethora of clubs catering to diverse hobbies, ensuring there's something for everyone. Security and Peace of Mind: Rest easy knowing that your home is guarded 24/7 by a dedicated gate guard, providing an extra layer of security for your peace of mind. Comfortable Living Spaces: Inside, enjoy the luxury of move-in-ready comfort. The residence boasts stainless steel appliances, updated flooring in 2021, and meticulously landscaped surroundings, including two orange trees and a lemon tree. The new roof (2020) ensures worry-free living for years to come. Florida Room Bliss: Escape to the inviting Florida room, a versatile space perfect for entertaining guests or enjoying a quiet retreat with your morning coffee or evening cocktail. It's an ideal spot to unwind and relish the beautiful surroundings of your home. Community Spirit: Immerse yourself in the vibrant social scene fostered by the community. With a plethora of clubs and regular social events, you'll have countless opportunities to connect with neighbors who share your interests. The Perfect Home for the Active Adult: This residence is more than just a home; it's a lifestyle. Embrace the tranquility, security, and social vibrancy that this gated community offers. Your dream of an active, fulfilling adult living experience awaits—schedule a viewing today and make this house your home!
$165,700
11248 SW 78th Court Ocala, FL 34476
- Type:
- Single Family
- Sq.Ft.:
- 1,166
- Status:
- Active
- Beds:
- 2
- Lot size:
- 0.23 Acres
- Year built:
- 1990
- Baths:
- 2.00
- MLS#:
- OM669583
- Subdivision:
- Palm Cay Un 02
ADDITIONAL INFORMATION
Quaint 2/2/1 in Palm Cay! Home features two full bedrooms and baths, attached garage and spacious living room. Show and sell!!
$454,000
11100 SW 54th Circle Ocala, FL 34476
- Type:
- Single Family
- Sq.Ft.:
- 2,324
- Status:
- Active
- Beds:
- 4
- Lot size:
- 0.41 Acres
- Year built:
- 2022
- Baths:
- 3.00
- MLS#:
- R10943654
- Subdivision:
- FOREST GLENN KINGSLAND C
ADDITIONAL INFORMATION
SHOWS LIKE A NEW MODEL! NEWER HOMES SURROUND ENTIRE COMMUNITY. BUILT IN 2022 CUSTOM 4 BEDROOM PLUS OFFICE/DEN , 3 BATH & 3 CAR GARAGE HOME on 1/2 acre estate lot ON A SMALL PRESERVE in DESIRABLE KINGSLAND COUNTRY ESTATES WHISPERING PINES IN MARCO POLO VILLAGE. UPGRADES GALORE THRUOUT WHICH INCLUDE GRANITE COUNTERS IN ALL BATHS PLUS WIDER VANITY DRAWERS IN MASTER BATH. LEVEL 2 UPGRADED APPLIANCES IN KITCHEN WHICH INCLUDE MICRO/CONVECTION OVEN COMBO, PULL OUT ENLARGED KITCHEN DRAWERS FOR POTS & PULL DOWN DRAWERS IN THE SINK. MASTER BEDROOM HAS RAISED COIFFERED CEILINGS. ABSOLUTE MOVE-IN CONDITION! LOW HOA OF ONLY $175 A YEAR.
$352,650
9165 SW 49th Court Ocala, FL 34476
- Type:
- Single Family
- Sq.Ft.:
- 2,030
- Status:
- Active
- Beds:
- 3
- Lot size:
- 0.21 Acres
- Year built:
- 2024
- Baths:
- 2.00
- MLS#:
- OM669398
- Subdivision:
- Oaks At Ocala Crossings S
ADDITIONAL INFORMATION
Under Construction. NEW CONSTRUCTION! Spacious 3/2 model with a bonus room-perfect for that home office or playroom. You will find wood look tiling throughout the house with carpet in the bedrooms. Coveted granite countertops in kitchen and baths, stainless steel appliance package in the kitchen, brushed nickel fixtures. Spacious 5' tiled shower in the primary bath in lieu of a soaking tub. Covered 14 x 10 back patio and a vinyl railing on the front porch perfect for watching the sunsets. Stone accents on the front exterior for added curb appeal. Close to schools, shopping and eateries and I-75. Photos are for illustration purposes only of an existing home in another location. Options and colors WILL vary.
$435,000
4590 SW 111th Place Ocala, FL 34476
- Type:
- Single Family
- Sq.Ft.:
- 2,653
- Status:
- Active
- Beds:
- 4
- Lot size:
- 0.62 Acres
- Year built:
- 2008
- Baths:
- 3.00
- MLS#:
- OM669377
- Subdivision:
- Ocala Waterway Estate
ADDITIONAL INFORMATION
Move in Ready.This one of a kind 4 bedroom home sits on over 1/2 acre in one of Marion County's highly desirable SW subdivision, Ocala Waterways. Features include a landscaped yard, a grand entry with a lite panel and a transom window over front door, Luxury vinyl plank flooring through out the main living area accented with wall to wall carpet in bedrooms, tall ceilings, archways, a split bedroom floor plan, a formal living room and a separate family room, a gourmet kitchen with real wood cabinetry, solid surface counter tops, stainless steel appliances and a walk in pantry. The master suite has vaulted ceiling, double vanity sinks, walk in closet, a glassed in shower and separate soaking tub. On the rear of the home in a huge screened in Lanai and a large back yard. Other features include spacious guest bedroom an inside laundry and lots of privacy. Make your appointments to see this fabulous property today.
$314,500
7520 SW 102nd Loop Ocala, FL 34476
- Type:
- Single Family
- Sq.Ft.:
- 2,205
- Status:
- Active
- Beds:
- 3
- Lot size:
- 0.33 Acres
- Year built:
- 1990
- Baths:
- 2.00
- MLS#:
- OM669108
- Subdivision:
- Hidden Lake Un 01
ADDITIONAL INFORMATION
Exquisite 3-bedroom, 2-bathroom masterpiece with a den/office and a pristine 2-car garage. Revel in the luxury of an enclosed back lanai, overlooking a sprawling 0.33-acre oasis in a well-established neighborhood adorned with majestic, mature trees. Step onto the enchanting back deck directly from the lanai, immersing yourself in the beauty of your private haven. The interior boasts a remarkably open and spacious design, creating an ambiance of absolute refinement. Welcome to a home that defines sophistication, nestled in a charming community that offers the epitome of desirable living!
$249,990
8243 SW 67th Avenue Ocala, FL 34476
- Type:
- Townhouse
- Sq.Ft.:
- 1,458
- Status:
- Active
- Beds:
- 3
- Lot size:
- 0.04 Acres
- Year built:
- 2022
- Baths:
- 3.00
- MLS#:
- T3490043
- Subdivision:
- The Towns At Laurel Commons
ADDITIONAL INFORMATION
One or more photo(s) has been virtually staged. Under Construction. This two-story townhome has an open concept downstairs that includes a large open kitchen, a powder room, and a large family room that overlooks a patio. The second floor includes a spacious Bedroom 1 which includes Bathroom 1, two additional bedrooms, a full bathroom, and a laundry area. This home comes with all appliances including a refrigerator, built-in dishwasher, electric range, microwave, washer, and dryer. Pictures, photographs, colors, features, and sizes are for illustration purposes only and will vary from the homes as built. Home and community information including pricing, included features, terms, availability and amenities are subject to change and prior sale at any time without notice or obligation. CRC057592.
$249,990
8231 SW 67th Avenue Ocala, FL 34476
- Type:
- Townhouse
- Sq.Ft.:
- 1,458
- Status:
- Active
- Beds:
- 3
- Lot size:
- 0.04 Acres
- Year built:
- 2022
- Baths:
- 3.00
- MLS#:
- T3490032
- Subdivision:
- The Towns At Laurel Commons
ADDITIONAL INFORMATION
One or more photo(s) has been virtually staged. Under Construction. This two-story townhome has an open concept downstairs that includes a large open kitchen, a powder room, and a large family room that overlooks a patio. The second floor includes a spacious Bedroom 1 which includes Bathroom 1, two additional bedrooms, a full bathroom, and a laundry area. This home comes with all appliances including a refrigerator, built-in dishwasher, electric range, microwave, washer, and dryer. Pictures, photographs, colors, features, and sizes are for illustration purposes only and will vary from the homes as built. Home and community information including pricing, included features, terms, availability and amenities are subject to change and prior sale at any time without notice or obligation. CRC057592.
$249,990
8229 SW 67th Avenue Ocala, FL 34476
- Type:
- Townhouse
- Sq.Ft.:
- 1,458
- Status:
- Active
- Beds:
- 3
- Lot size:
- 0.04 Acres
- Year built:
- 2022
- Baths:
- 3.00
- MLS#:
- T3490027
- Subdivision:
- The Towns At Laurel Commons
ADDITIONAL INFORMATION
One or more photo(s) has been virtually staged. Under Construction. This two-story townhome has an open concept downstairs that includes a large open kitchen, a powder room, and a large family room that overlooks a patio. The second floor includes a spacious Bedroom 1 which includes Bathroom 1, two additional bedrooms, a full bathroom, and a laundry area. This home comes with all appliances including a refrigerator, built-in dishwasher, electric range, microwave, washer, and dryer. Pictures, photographs, colors, features, and sizes are for illustration purposes only and will vary from the homes as built. Home and community information including pricing, included features, terms, availability and amenities are subject to change and prior sale at any time without notice or obligation. CRC057592.
$249,990
8235 SW 67th Avenue Ocala, FL 34476
- Type:
- Townhouse
- Sq.Ft.:
- 1,458
- Status:
- Active
- Beds:
- 3
- Lot size:
- 0.04 Acres
- Year built:
- 2022
- Baths:
- 3.00
- MLS#:
- T3490015
- Subdivision:
- The Towns At Laurel Commons
ADDITIONAL INFORMATION
One or more photo(s) has been virtually staged. Under Construction. This two-story townhome has an open concept downstairs that includes a large open kitchen, a powder room, and a large family room that overlooks a patio. The second floor includes a spacious Bedroom 1 which includes Bathroom 1, two additional bedrooms, a full bathroom, and a laundry area. This home comes with all appliances including a refrigerator, built-in dishwasher, electric range, microwave, washer, and dryer. Pictures, photographs, colors, features, and sizes are for illustration purposes only and will vary from the homes as built. Home and community information including pricing, included features, terms, availability and amenities are subject to change and prior sale at any time without notice or obligation. CRC057592.
$215,000
10074 SW 62nd Court Ocala, FL 34476
- Type:
- Single Family
- Sq.Ft.:
- 1,008
- Status:
- Active
- Beds:
- 2
- Lot size:
- 0.24 Acres
- Year built:
- 1997
- Baths:
- 2.00
- MLS#:
- OM668814
- Subdivision:
- Cherrywood Estate
ADDITIONAL INFORMATION
Nestled in Cherrywood Estates a vibrant 55+ community, this meticulously residence offers an inviting retreat for those seeking comfort and convenience. Nightingale Model, 2 spacious bedrooms, 2 well-appointed bathrooms, and a convenient 2-car garage,with an abundance of natural light streaming through the windows. The open-concept floor plan seamlessly integrates the living, dining, and kitchen areas, creating the perfect space for both relaxation and entertainment. HOA includes trash collection, high speed internet and cable as well. Access to the clubhouse and all it's amenities, fitness center, billiard tables, card room, pool, tennis courts, shuffleboard court and horseshoe pit. Close to Hwy 200, restaurants, shopping, doctors, hospitals, and more. Furniture are included.
$244,990
8242 SW 67th Avenue Ocala, FL 34476
- Type:
- Townhouse
- Sq.Ft.:
- 1,458
- Status:
- Active
- Beds:
- 3
- Lot size:
- 0.04 Acres
- Year built:
- 2022
- Baths:
- 3.00
- MLS#:
- T3488411
- Subdivision:
- The Towns At Laurel Commons
ADDITIONAL INFORMATION
One or more photo(s) has been virtually staged. Under Construction. This two-story townhome has an open concept downstairs that includes a large open kitchen, a powder room, and a large family room that overlooks a patio. The second floor includes a spacious Bedroom 1 which includes Bathroom 1, two additional bedrooms, a full bathroom, and a laundry area. This home comes with all appliances including a refrigerator, built-in dishwasher, electric range, microwave, washer, and dryer. Pictures, photographs, colors, features, and sizes are for illustration purposes only and will vary from the homes as built. Home and community information including pricing, included features, terms, availability and amenities are subject to change and prior sale at any time without notice or obligation. CRC057592.
$219,000
11237 SW 78th Court Ocala, FL 34476
- Type:
- Single Family
- Sq.Ft.:
- 1,646
- Status:
- Active
- Beds:
- 3
- Lot size:
- 0.23 Acres
- Year built:
- 1990
- Baths:
- 2.00
- MLS#:
- OM668600
- Subdivision:
- Palm Cay
ADDITIONAL INFORMATION
Wonderful three bedroom Windmill model with split bedrooms. Tile and Laminate flooring. Stainless steel appliances. Tiled backsplash. 20x10 lanai plus outside patio. Roof 2007, AC 2005. the largest Palm Cay floor plan, Quiet 55+ community.
$380,000
5149 SW 107TH Loop Ocala, FL 34476
- Type:
- Single Family
- Sq.Ft.:
- 1,750
- Status:
- Active
- Beds:
- 3
- Lot size:
- 1 Acres
- Year built:
- 2022
- Baths:
- 2.00
- MLS#:
- OM668304
- Subdivision:
- Kingsland Country Estate
ADDITIONAL INFORMATION
Look no further because this home is a show stopper! This 3 bedroom 2 bathroom split floor plan features the very desirable and often elusive 3 car garage with a 4' extension! The garage offers ample storage, added lighting, and plenty of shelving and opens to a wide and accommodating driveway. The home exterior sits on a vast corner lot and boasts decorative shutters, tiled front stoop, garage carriage lights, gutters, solar outdoor lighting and upgraded landscaping. An extended back patio offers plenty of space for entertaining and room to enjoy the large backyard. The property is plenty large enough to build an additional detached garage, mother in law suite, or storage barn/ shed. Inside the home you will meet a well lit and fashionably designed home with upgraded soft close Admiral Blue kitchen cabinets, quartz counter tops throughout, and kitchen pendant lighting. Window treatments throughout the house. Double pane windows throughout that can be popped open for easy cleaning. Updated panel doors and 5.25" baseboards throughout. The laundry room is outfitted like a dream with custom built storage and pedestal for the brand new GE washer and dryer that convey with the home. The master suite offers a large walk in closet as well as a private bathroom with a modern walk in shower and ample vanity storage. This beautiful home is located 2.5 miles from the new Publix at Cherrywood Market. Appliances in garage, 17HP mower, and furnishings negotiable.
$215,000
6264 SW 110th Street Ocala, FL 34476
- Type:
- Single Family
- Sq.Ft.:
- 1,008
- Status:
- Active
- Beds:
- 2
- Lot size:
- 0.25 Acres
- Year built:
- 1990
- Baths:
- 2.00
- MLS#:
- OM668227
- Subdivision:
- Spruce Crk 04
ADDITIONAL INFORMATION
Absolutely Cozy, Warm for this especial time. Excellent location in SW Ocala, 2 Bedrooms, 2 Full Bathroom and 2 Car Garage in Spruce Creek +55 Plus community. This is a large two car garage 24X20. Laminate flooring throughout except under carpet in Master Bedroom. New A/C 2020, New HVAC Unit 2023. Screen Porch under Air Conditioning where you can also convert it into an office, another room or an exercise room. Additional area for BBQ and great backyard. Seller offers $5,000 Closing Cost to Buyer. Community amenities include an outdoor pool, exercise fitness room, library, clubhouse and much more for entertainment. Only minutes from Interstate I-75, Close to the main access roads. HWY 200, SW 60th Ave, HWY 484,HWY 40. Spruce Creek is Close to Medical Facilities, Shopping Center, Pharmacies, less than 1 mile to the brand New Super Publix, 1.5 to the Post Office, only 1 Miles to the Freedom Library, 3 miles to Super Walmart, Restaurants and recreational areas. Only 30 minutes from the Villages, 1 hour and 15 minutes from Orlando. Only One hour and half from Tampa and near the Famous beaches of the Gulf of Mexico. This Home will not last. Call today for showing.
$332,990
6101 SW 93rd Loop Ocala, FL 34476
- Type:
- Single Family
- Sq.Ft.:
- 2,034
- Status:
- Active
- Beds:
- 4
- Lot size:
- 0.19 Acres
- Year built:
- 2023
- Baths:
- 2.00
- MLS#:
- T3486818
- Subdivision:
- Jb Ranch
ADDITIONAL INFORMATION
One or more photo(s) has been virtually staged. Under Construction. Experience the epitome of modern living in this four-bedroom open concept, all concrete block constructed home. The expansive layout seamlessly integrates the living, dining and kitchen areas, creating a spacious and interconnected environment. With four well-appointed bedrooms, this home offers versatility and ample space for family or guests. The primary bedroom features an ensuite bathroom and walk-in closet. This home comes complete with a smart home package, “Home is Connected”. Welcome home to a new standard of living. This home includes a stainless-steel electric range, microwave, and built-in dishwasher. Pictures, photographs, colors, features, and sizes are for illustration purposes only and will vary from the homes as built. Home and community information including pricing, included features, terms, availability and amenities are subject to change and prior sale at any time without notice or obligation. CRC057592.
$207,000
2815 SW 89th Place Ocala, FL 34476
- Type:
- Other
- Sq.Ft.:
- 1,140
- Status:
- Active
- Beds:
- 3
- Lot size:
- 0.45 Acres
- Year built:
- 2021
- Baths:
- 2.00
- MLS#:
- G5075549
- Subdivision:
- Shady Hills Park South
ADDITIONAL INFORMATION
PRICE ADJUSTMENT...Ready to move in, this 2021 home is set on ALMOST 1/2 acre lot with beautiful Oaks. With a circular driveway, and extra space to park your boat or RV you will fall in love the moment you drive up. NO HOA's, NO LOT RENT>You own the Property! As you walk through the front door, you notice the upgrades right away. Electric Fireplace and Double window looking through to the outdoors is your focal point. The open concept of Kitchen and Family room is appealing and inviting. Cozy up to the Granite top Island to eat breakfast, or guest to sit and talk while you cook dinner. The Master Bedroom is separate from Bedroom 2 & 3 for privacy, and boasts and En Suite bathroom with luxury garden tub, and separate shower stall, both decked with trendy tile, along with dual sinks. Both additional bedrooms are roomy, choose to use one as an office. Inside Laundry hookup in the hall, just outside Bathroom 2 and Bedrooms 2 & 3. DON'T FORGET, THIS HOME SITS ON ALMOST A HALF AN ACRE, WHICH GIVES YOU A HUGE BACK YARD TO ENJOY AND ENTERTAIN FAMILY AND FRIENDS! Location is just a skip away to Ocala's shopping, hospitals and entertainment. Just minutes from I75 and Hwy. 200.
| All listing information is deemed reliable but not guaranteed and should be independently verified through personal inspection by appropriate professionals. Listings displayed on this website may be subject to prior sale or removal from sale; availability of any listing should always be independently verified. Listing information is provided for consumer personal, non-commercial use, solely to identify potential properties for potential purchase; all other use is strictly prohibited and may violate relevant federal and state law. Copyright 2024, My Florida Regional MLS DBA Stellar MLS. |
Andrea Conner, License #BK3437731, Xome Inc., License #1043756, AndreaD.Conner@Xome.com, 844-400-9663, 750 State Highway 121 Bypass, Suite 100, Lewisville, TX 75067

All listings featuring the BMLS logo are provided by BeachesMLS, Inc. This information is not verified for authenticity or accuracy and is not guaranteed. Copyright © 2024 BeachesMLS, Inc.
Ocala Real Estate
The median home value in Ocala, FL is $142,500. This is lower than the county median home value of $149,200. The national median home value is $219,700. The average price of homes sold in Ocala, FL is $142,500. Approximately 42.33% of Ocala homes are owned, compared to 40.36% rented, while 17.31% are vacant. Ocala real estate listings include condos, townhomes, and single family homes for sale. Commercial properties are also available. If you see a property you’re interested in, contact a Ocala real estate agent to arrange a tour today!
Ocala, Florida 34476 has a population of 57,812. Ocala 34476 is more family-centric than the surrounding county with 21.08% of the households containing married families with children. The county average for households married with children is 19%.
The median household income in Ocala, Florida 34476 is $39,238. The median household income for the surrounding county is $41,964 compared to the national median of $57,652. The median age of people living in Ocala 34476 is 38.7 years.
Ocala Weather
The average high temperature in July is 93.2 degrees, with an average low temperature in January of 44.8 degrees. The average rainfall is approximately 51.7 inches per year, with 0 inches of snow per year.
