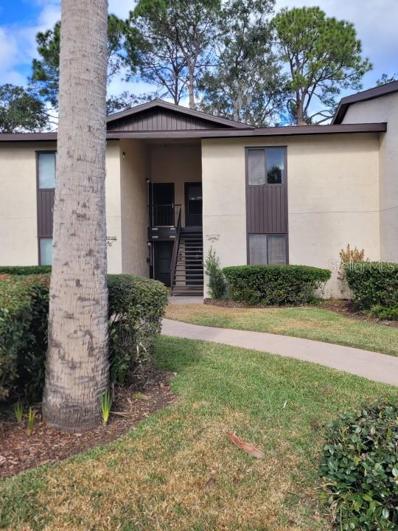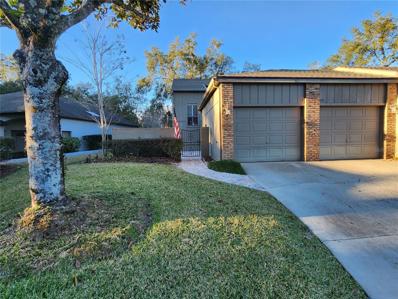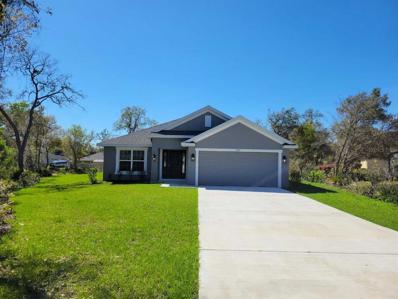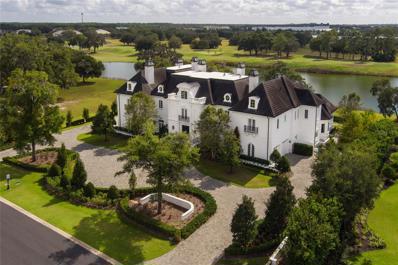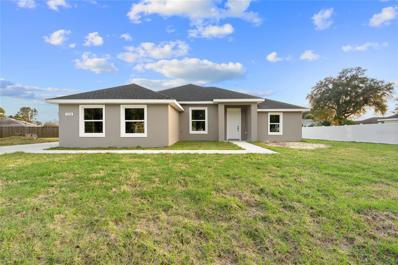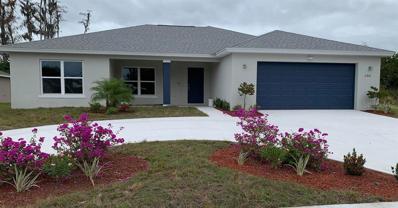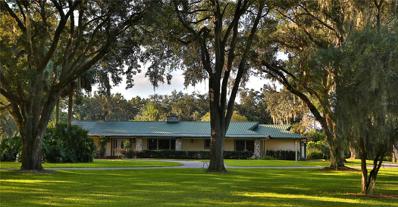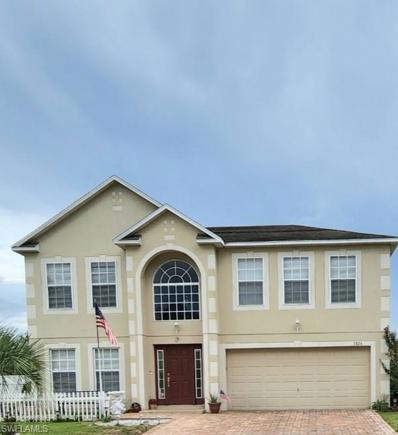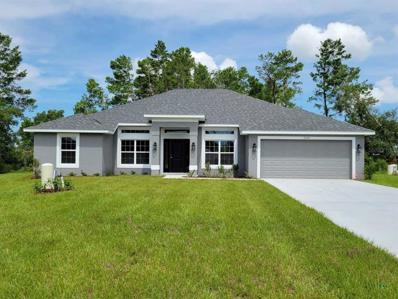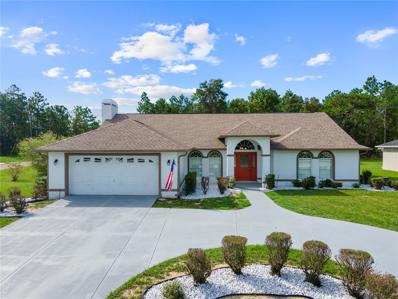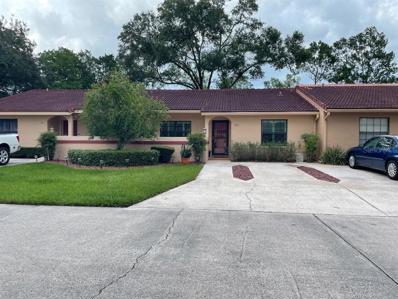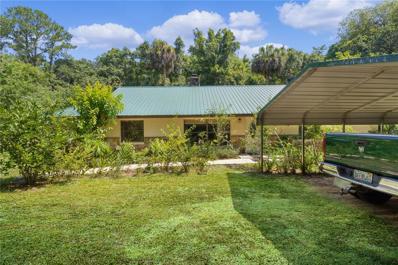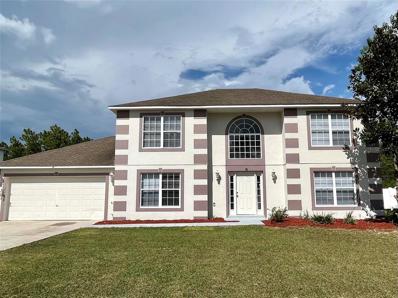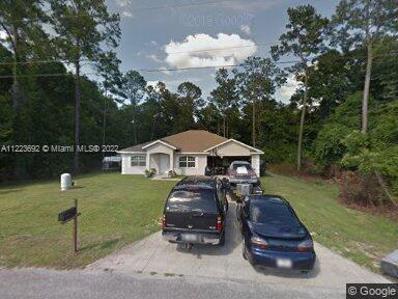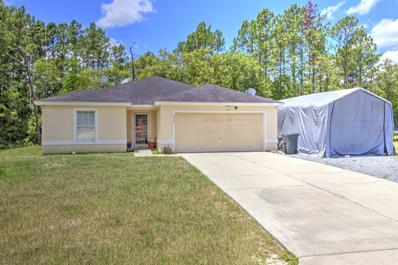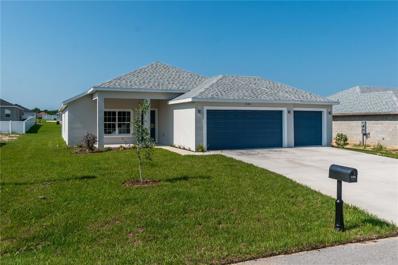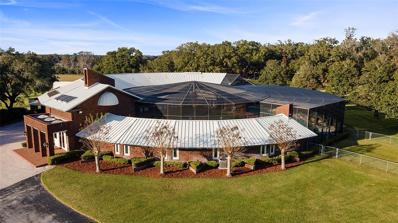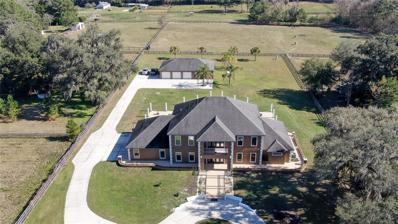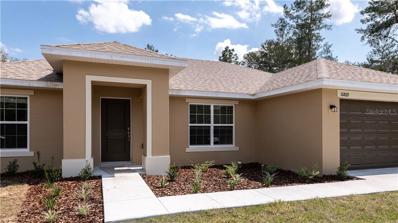Ocala FL Homes for Sale
- Type:
- Condo
- Sq.Ft.:
- 822
- Status:
- Active
- Beds:
- 2
- Lot size:
- 0.01 Acres
- Year built:
- 1972
- Baths:
- 1.00
- MLS#:
- O6082747
- Subdivision:
- Lakes Vilage West
ADDITIONAL INFORMATION
Completely updated , located in highly sought after 55+ community of LVW . This Fully Furnished, 1/1 + 1flex room condo unit boasts New HAVC , luxury plank vinyl flooring throughout, spacious Bath, Fireplace , a fabulous flex room that can be used as an office, bedroom (murphy bed included) or dining room. Plus storage galore! Sip a drink enjoying a fabulous view of Lake Sparkle from your Lanai. Move in ready. Enjoy Oak lined streets, a community pool & lakes nestled between the Sliver Springs Country Club Golf Course. Just minutes from Walmart, Grocery stores, pharmacy, local restaurants, and hiking trails. Within 1 mile of Sliver Springs Community Center offering 3 Pools, 1 Jacuzzi, Pickleball & Fitness Center Selling As-is , Roof Assessment in effect for 3yrs/1054.00 (only 1yr. remaining) Pets welcome with ESA certificate.
- Type:
- Townhouse
- Sq.Ft.:
- 2,176
- Status:
- Active
- Beds:
- 3
- Lot size:
- 0.07 Acres
- Year built:
- 1989
- Baths:
- 3.00
- MLS#:
- OM651037
- Subdivision:
- Laurel Lake Villas Homeowners Assoc
ADDITIONAL INFORMATION
Beautiful Villa in upscale Laurel Lake Villas (Laurel Run). 3 BR, 2.5 baths. Two stories. Master first floor. 2 car garage. Many upgrades. Community pool & rec area. 24 hr Guard gate. Beautiful treed, well manicured neighborhood. Perfect location, for your convenience, to many areas of interest. Call today for an appt.
$416,600
9925 SW 40th Terrace Ocala, FL 34476
- Type:
- Single Family
- Sq.Ft.:
- 2,200
- Status:
- Active
- Beds:
- 4
- Lot size:
- 0.34 Acres
- Year built:
- 2023
- Baths:
- 3.00
- MLS#:
- OM650368
- Subdivision:
- Kingsland Country Estate
ADDITIONAL INFORMATION
THIS HOME QUALIFIES FOR A LOW INTEREST RATE BUYDOWN PROMO WHEN BUYER CLOSES WITH A SELLER APPROVED LENDER AND A CONTRACT IS SIGNED BY 5PM ON 5/19/24. BRAND NEW CONCRETE BLOCK HOME READY NOW! This 4 bedroom 3 bath home is located on a beautiful cul-de-sac lot in a great community close to shopping, restaurants, hospitals and i75. New Publix just a few minutes away! A short drive to the Florida Greenway. Very open floor plan great for entertaining! Every bedroom has large walk in closets. Bedroom 2 has private bath. Jack and Jill bath between bedrooms 3 and 4. Tray ceiling w/crown in master bedroom. Large walk in tile shower in master bath. Upgraded cabinets, stainless appliance pkg, HD beveled edge counter tops and much more! TAEXX pest control system built in walls. Builder warranty. Prices /Promotions are subject to change without notice.
$8,595,000
8482 NW 31st Lane Road Ocala, FL 34482
- Type:
- Single Family
- Sq.Ft.:
- 10,674
- Status:
- Active
- Beds:
- 6
- Lot size:
- 1.07 Acres
- Year built:
- 2016
- Baths:
- 10.00
- MLS#:
- OM648454
- Subdivision:
- Golden Ocala Unit One
ADDITIONAL INFORMATION
This magnificent estate is located in what is arguably the finest country club in the area. Golden Ocala offers both equestrians and golf enthusiasts a private and luxurious place to make their residence. Located next door to the World Equestrian Center gives you instant access to horse events as well as first class dining, and all of the other expanding amenities. This home exhibits sophistication, attention to detail, and master craftsmanship at every turn. The grand entry features double staircases with hand-crafted wrought-iron railings and marble flooring. The home includes 7 Francois fireplace surrounds, including the 28 foot tall center-piece of the Grand Room. There are two en suite master bedrooms, one on the first floor, and one on the second; both are adorned with Schonbek crystal chandeliers, morning/wet bars, walk-in closets, lutron shades, and two bidets. The second floor master includes a balcony, and a walk-in closet like no other; it features a beautiful rose quartz lighted counter, and custom lighted Busby cabinets. The gorgeous kitchen includes two farmhouse sinks, a Francois range hood, Wolf 10 burner gas stove, Wolf coffee maker, steamer oven, convection oven and two warming drawers; there is also double Subzero refrigerator, one full size dishwasher, and 2 drawer dishwashers. The butler panty includes a warming drawer, lighted quartzite counter, sink, and custom cabinetry. The custom walk-in wine cellar doubles as a safe room with solid concrete construction and a hurricane proof door. A commercial elevator takes you to The Great Gatsby-inspired 12-seat theater, with bathroom and lobby bar. Fully retractable glass doors open to the amazing outdoor living area, including multiple seating areas, outdoor kitchen with a Francois range hood, infinity pool with spa shelf and jets, separate spa, shower, and beautiful views. The home has smart technology, a full house generator, central vacuum, and full house water softener. For a more comprehensive list of specifications, please see attachment.
$374,999
7530 SW 100th Street Ocala, FL 34476
- Type:
- Single Family
- Sq.Ft.:
- 1,930
- Status:
- Active
- Beds:
- 4
- Lot size:
- 0.3 Acres
- Year built:
- 2022
- Baths:
- 4.00
- MLS#:
- OM648114
- Subdivision:
- Hidden Lake
ADDITIONAL INFORMATION
Beautiful brand-new concrete block home with stucco. Modern split plan 4-bedroom 2 bath with attached 2 car garage. Large great room as you enter the house. Large Master Suite with walk in shower, walk in closet, dual vanity, and bathtub. Large Lanai with vaulted ceiling. Appliances include Refrigerator, Oven and Range with Microwave hood, and Dishwasher.
$355,900
5414 SE 91st Street Ocala, FL 34480
- Type:
- Single Family
- Sq.Ft.:
- 1,986
- Status:
- Active
- Beds:
- 4
- Lot size:
- 0.24 Acres
- Year built:
- 2023
- Baths:
- 2.00
- MLS#:
- T3407587
- Subdivision:
- Summercrest
ADDITIONAL INFORMATION
Under Construction. This single story, great room floor plan has 4 bedrooms, 2 baths, and offers 1986 sq ft of living space. As you enter into the foyer you are welcomed by a large Great Room with sliding glass doors opening to a large covered lanai that allows tons of natural light into the home. Overlooking the Great room is the kitchen which features 36” staggered, shaker style cabinets with soft close doors and drawers, granite countertops, stainless steel appliances, and a massive eat-at island. Just off the kitchen is a formal dining room that’s perfect for gathering with friends and family. Continue past the formal dining room and you will find a generous sized owner's retreat with attached En-Suite featuring a dual vanity with granite countertops, Walk- in Shower, and huge walk-in closet. On the opposite side of the house, there are three guest bedrooms and a shared bathroom. Other features in this home include an inside laundry room, large covered front and back porches, luxury vinyl plank flooring throughout, all appliances including side-by side fridge, garage door opener, coach lights, and more. Call now to make this your forever home before it's too late! ** PHOTOS SHOWN ARE OF ANOTHER MODEL, NOT THE ONE FOR SALE.
$4,150,000
9536 W Hwy 326 Ocala, FL 34482
- Type:
- Farm
- Sq.Ft.:
- 3,536
- Status:
- Active
- Beds:
- 4
- Lot size:
- 38.65 Acres
- Year built:
- 1973
- Baths:
- 4.00
- MLS#:
- OM646574
- Subdivision:
- Pecan Hill Farm
ADDITIONAL INFORMATION
This Ocala Horse Farm is very private and desirable! Drive into the scenic NW Ocala area and you will find beautiful country living-perfect for the Equine Enthusiasts! Thoroughbreds, Quarter horses, Hunter Jumpers, Eventers, Paso Finos or even Cattle enthusiasts. Consider this unique 38+/- acre property on HWY 326. Just minutes to WEC and HITS. Beautiful vistas from every view, lush pastures with impressive granddaddy Oaks, and mature landscaping. Main residence encompasses 4-bedroom, 3.5 baths, open kitchen, spacious living room with impressive stone fireplace and built-in bookcases. Family room offers access to screen enclosed lanai and pool area while overlooking lush green pastures. Enjoy the grand owner’s bedroom with luxurious bath and expansive closet plus 3 more bedrooms, and private office. The equine facilities includes a 12-stall stable with tack room, feed room, wash bay plus 1/1 apartment. Second story allows for hay storage. Covered parking on each side of barn for horse trailer and other items of your choice. Large 3 bay equipment building with workshop plus RV hook-up. Genuinely nice 4-bedroom 2 bath residence for your farm manager and family. The lush fields are perfect for grazing your horses or cattle with just the right number of scattered oaks for shade and a tranquil setting.
$429,000
3824 SW 110th Street Ocala, FL 34476
- Type:
- Single Family
- Sq.Ft.:
- 2,526
- Status:
- Active
- Beds:
- 4
- Lot size:
- 0.62 Acres
- Year built:
- 2008
- Baths:
- 3.00
- MLS#:
- 222069626
- Subdivision:
- Not Applicable
ADDITIONAL INFORMATION
Huge 2 story 4 bedroom and 3 baths home on over sized corner lot is located in a very nice community. Home features fenced in yard and a 2 car garage with plenty of parking for extended family and guests. First floor offers a bedroom with full size bath. Eat in area in kitchen with island and large pantry, Great room design with formal dining area. Located upstairs is your owner's retreat large bedroom and bathroom with separate soaking tub. 2 more bedrooms and guest bathroom featuring a great loft area. This property is ready for the next family to call it Home Sweet Home. THIS HOME IS LOCATED ACROSS A GREENWAY WITH NO NEIGHBORS ACTOSS STREET WHERE YOU AND THE FAMILY CAN HAVE NATURE WALKS. BRING IN YOUR OFFERS FOR THIS ONE !!!!!!
$412,450
9678 SW 46th Court Ocala, FL 34476
- Type:
- Single Family
- Sq.Ft.:
- 2,151
- Status:
- Active
- Beds:
- 4
- Lot size:
- 0.4 Acres
- Year built:
- 2023
- Baths:
- 2.00
- MLS#:
- OM646219
- Subdivision:
- Kingsland Country Estate
ADDITIONAL INFORMATION
THIS HOME QUALIFIES FOR A LOW INTEREST RATE BUYDOWN PROMO WHEN BUYER CLOSES WITH A SELLER APPROVED LENDER AND A CONTRACT IS SIGNED BY 5PM ON 5/19/24. Brand new CONCRETE BLOCK home READY NOW! Home is located on a cul-de-sac lot with only a few homes. Close to the new Publix! Home has a tray ceiling in the large owners suite with access to covered lanai. Great floor plan for entertaining. Many features include upgraded cabinets, stainless appliance pkg, wood look tile in wet areas, tile shower with separate soaking tub in owners bath, mini blind inserts in rear exterior doors, irrigation system and much more! TAEXX pest control system built in home. Builder warranty! Prices /Promotions are subject to change without notice.
- Type:
- Single Family
- Sq.Ft.:
- 2,404
- Status:
- Active
- Beds:
- 3
- Lot size:
- 0.39 Acres
- Year built:
- 1992
- Baths:
- 2.00
- MLS#:
- O6057312
- Subdivision:
- Marion Oaks Un 10
ADDITIONAL INFORMATION
PRICE IMPROVEMENT!! This stunning FULLY RENOVATED 3 bedroom 2 bathroom home on an oversized corner lot with a stunning circular driveway is located in the desirable Marion Oaks trail close to Ocala’s National Forest and Silver Springs. This home has been recently updated. NEW PAINT INTERIOR AND EXTERIOR! BRAND NEW ROOF 2022 ! BRAND NEW KITCHEN 2022! BRND NEW BACKSPLASH AND QUARTZ COUNTER TOPS 2022!! NEW CEILINGS INSIDE! BRAND NEW STAINLESS STEEL APPLIANCES! BRAND NEW FLOORING 2022! Situated on a corner of a wide street, you will appreciate the beautiful seclusion and privacy in the backyard with NO back neighbors. The main home is FULLY RENOVATED and features a large living room AND family room with fireplace, dining room and a spacious kitchen with NEW granite counter tops, sleek NEW stainless steel appliances and ample amount of wood Alabaster cabinets. HUGE oversized master bedroom with an updated master bathroom with two walk in closets, a walk in shower and a garden tub. A split floor plan with two large secondary bedrooms come with a walk-in closet along with the second bathroom on the other side of the home. A large screened in patio to chill and enjoy your BBQ in your outdoor kitchen. This home has a flex room or living room, a formal dining room, a dinette eating area, an eat in kitchen for high top bar stools, an open concept Family room with Fireplace. A large sky light in the kitchen for natural lighting. Such a modern home with so much character you will truly appreciate. You have everything you’re looking for in this very spacious light and bright and open concept home. Come on in and take a tour, you will want to move in immediately!
- Type:
- Other
- Sq.Ft.:
- 1,116
- Status:
- Active
- Beds:
- 2
- Lot size:
- 0.03 Acres
- Year built:
- 1983
- Baths:
- 2.00
- MLS#:
- OM643351
- Subdivision:
- Paddock Villas
ADDITIONAL INFORMATION
TOTAL AND I MEAN TOTAL REDO, EVERYTHING NEW AND I MEAN NEW, EXCEPT FOR THE SLAB, OVER $40,000 IN EXPENSES. HEAVY CROWN MOLDINGS THROUGHOUT, SOFT CLOSE CABINETS AND DRAWERS, SOFT CLOSE TOILET SEATS, All PEWTER FINISH HARDWARE, AND TALL BASE BOARDS, CERAMIC TILE THROUGHOUT, REDONE CEILINGS, PLANTATION LOUVERED SHUTTERS THROUGHOUT, EVERYTHING NEW MEANS EVERYTHING! $3,000 POSSIBLE CREDIT FOR NEW A/C UNIT. 15x 30 CONCRETE SLAB WILL ACCOMODATE ANY SIZE SCREEN ROOM, NEW FENCING, GUTTERS,NEW 30 YEAR ROOF. HOA TAKES CARE OF EVERYTHING OUTSIDE YOUR FRONT DOOR, PAINT , LAWN, ROOFS, STREET LIGHTS.COMMUNITY MAILBOX BUT THE COLLEGE ACROSS THE STREET HAS EVERYTHING PADDOCK VILLAS DOESNT. IT'S ALL HERE FOLKS.......ACROSS STREET FROM FIRE STATION #4 WHICH SPORTS AMBULANCE RESPONSE TIME OF 3+- MINUTES, VERY EFFICIENT HOME, ALL 1983 ATTIC INSULATION WAS REMOVED FROM ATTIC AND BLOWN R-30 INSULATION INSTALLED AND OTHER CHANGES MAKE THIS VERY ENERGY CONSCIOUS HOME A MUST SEE. CITY OF OCALA UTILITIES, ELECTRIC, WATER, SEWER, TRASH, CABLE, INTERNET, CONCRETE BLOCK CONSTRUCTION, 8" WALLS AND FIREWALLS BETWEEN EACH HOME, LARGE ATTICS WITH LOTS OF CLEAR HEIGHT AND AMPLE ROOM.ATTIC WAS VACUUMED AND REINSULATED WITH R-30 INSULATION AFTER ROOF WAS REPLACED. ROOF VENTS INSTALLED. ENERGY EFFICIENT WINDOWS. CEILING THROUGHOUT WAS STRIPPED AND REFINISHED WITH TEXTURED FINISH. ALL APPLIANCES ARE STAINLESS AND THE DISHWASHER IS A TOP END BOSCH ULTRA QUIET MODEL. ALL THE CABINTERY IS PLYWOOD CONSTRUCTION AND SOFT CLOSE DOORS AND DRAWERS. SOFT CLOSE TOILET SEATS, ULTRA QUIET BATHROOM FANS INSTALLED AND REVENTED. STEEL INSULATED ENTRANCE DOOR WITH HIGH END LOCKING STORM DOOR WITH DOOR CLOSER AS WELL AS GLASS/SCREEN OPTION FOR THE COOLER WEATHER. SCREENS THROUGHOUT, PLANTATION SHUTTERS WITH HEAVY CASING TRIM THROUGHOUT.ALL CEILING FANS AND LIGHT FIXTURES ARE SUPPORTED IN THE ATTIC WITH HEAVY LUMBER SUPPORTS BEFORE ATTIC WAS REINSULATED. ELECTRIC OUTLETS FRONT AND BACK FOR HOLIDAY LIGHTING AS WELL AS HOOKS AT THE OVERHANG FOR LIGHTING AS DESIRED. NEW POST ON POST WOODEN PANELS INSTALLED AT PATIO AT REAR BETWEEN NORTH AND SOUTH. THE SELLER IS A LICENSED REAL ESTATE BROKER STAT OF FLORIDA AND MAY HAVE A BENEFICIAL INTEREST IN THIS PROPERTY.
$1,200,000
7679 S Magnolia Avenue Ocala, FL 34476
- Type:
- Single Family
- Sq.Ft.:
- 2,952
- Status:
- Active
- Beds:
- 5
- Lot size:
- 4.39 Acres
- Year built:
- 1989
- Baths:
- 4.00
- MLS#:
- OM642047
ADDITIONAL INFORMATION
MINI FARM YOU WANTING??? Here is the location for you, fenced 5 acres or FAMILY COMPOUND? Almost 5 acres of beautiful NATURAL FLORIDA, BANANA TREES, OAKS AND THE SMELL OF FRESH COUNTRY AIR. 2 HOMES SECOND HOME BUILT 2018 (RENTED) BOTH HOMES FULLY FURNISHED ALL APPLIANCES AND MOVE IN READY. SECOND HOME HAS LAUNDRY AREA IN THE 2 CAR GARAGE. PRIMARY HOME HAS LIME ROCK FIREPLACE, GORGOUS!! MAIN HOME HAS 3 CAR GARAGE IF YOU ARE A CAR BUFF!! BOAT STORAGE? GOT THAT TOO!! AMINITIES GO ON AND ON IN THIS LITTLE PIECE OF HEAVEN!!
$360,500
6155 SE 80th Court Ocala, FL 34472
- Type:
- Single Family
- Sq.Ft.:
- 2,349
- Status:
- Active
- Beds:
- 4
- Lot size:
- 0.24 Acres
- Year built:
- 2007
- Baths:
- 3.00
- MLS#:
- OM641985
- Subdivision:
- Turning Leaf
ADDITIONAL INFORMATION
Welcome home to this exceptional 4 bedrooms 2.5 bath home, plus a bonus room that could be used as a fifth bedroom, office, den or playroom. Located in Turning Leaf a well desired community in Silver Springs Shores. Minutes away from Schools, Hospitals, Shopping centers and medical offices etc. You will fall in love with this gem as soon as you walk through the front door. The well-designed floorplan with new laminate flooring throughout entire house. Interior and exterior are freshly painted. New window blinds/shades. Spacious kitchen with solid wood cabinets, granite countertop and stainless-steel appliances. Privacy fenced in backyard with enough room for a pool. Hugh screen patio for your summer enjoyment with families and friends awaits. This beautiful home is move in ready. Schedule your showing today!!!!!
$275,000
91 Fir Dr Ocala, FL 34472
- Type:
- Single Family
- Sq.Ft.:
- n/a
- Status:
- Active
- Beds:
- 3
- Year built:
- 2006
- Baths:
- 2.00
- MLS#:
- A11223692
ADDITIONAL INFORMATION
BEAUTIFUL HOME READY TO MOVE IN GREAT FOR FAMILIES OR INVESTORS, TOP RATED SCHOOLS CLOSE TO SHOPPING DINING ETC.
$289,900
6358 SW 155th Place Ocala, FL 34473
- Type:
- Single Family
- Sq.Ft.:
- 1,779
- Status:
- Active
- Beds:
- 4
- Lot size:
- 0.25 Acres
- Year built:
- 2007
- Baths:
- 2.00
- MLS#:
- OM640403
- Subdivision:
- Marion Oaks
ADDITIONAL INFORMATION
Wonderful 4/2 floorplan in Marion Oaks. As you walk into the foyer you pass thru into the large living room, dining room combo with high ceilings and luxury vinyl flooring. The living room is connected to the kitchen that has lots of counter space, all wood cabinets and stainless steel appliances. The kitchen opens up to the family room with sliding glass doors to let in all the natural light. There is a covered back patio complete with ceiling fan to keep you cool while grilling or relaxing. The primary bedroom has plenty of space for your king size bed. There is an en-suite bathroom that has a large walk-in glass shower and garden tub with double sinks. Three more guest bedrooms and a full guest bathroom complete the home. Come take a look at this great family home before it's gone!
$339,900
5394 SE 91st Street Ocala, FL 34480
- Type:
- Single Family
- Sq.Ft.:
- 1,858
- Status:
- Active
- Beds:
- 4
- Lot size:
- 0.24 Acres
- Year built:
- 2022
- Baths:
- 2.00
- MLS#:
- T3372940
- Subdivision:
- Summercrest
ADDITIONAL INFORMATION
Move in ready 3 car garage plan in a gated community. This brand new single story home boasts over 1850 sq ft of open living space. Its modern design features an open concept layout with 4 bedrooms, 2 bathrooms and a 3 car garage, The vaulted ceilings in the combined Family Room/ Formal Dining Room create the perfect space to gather with friends or entertain. The vaulted ceilings extend into the spacious kitchen and truly give definition to the 'open concept' floor plan. The gourmet-inspired kitchen features ample amounts of staggered, 36" shaker style cabinets with soft close drawers and doors, granite countertops, a massive eat-at island and Stainless steel appliances including a side-by-side fridge. The sliders that lead out back from the kitchen to a covered lanai allow tons of natural light into the home. On the opposite side of the home you will find 3 guest bedrooms and a shared bathroom. Continue down the hall to find the owners suite which features a tray ceiling, large walk-in closet. attached en-suite with a huge walk in shower and dual vanity with granite countertops. The entire home has waterproof luxury vinyl plank flooring throughout and a energy features with a 16 SEER AC unit, dual pane, lowE windows and more. Other upgrades include ceiling fan pre-wires in all bedrooms and family room, tiled showers and bathroom floors, coach lights and a garage door opener. This home also features a nice size back yard and plenty of space between you and your neighbor. BUILDER WILL PAY ALL CLOSING COSTS WITH USE OF PREFERRED LENDER!!. Home also comes with 1 year home warranty and 10 year structural warranty. The low HOA and spacious homesites make Summercrest the perfect place to call home.
$8,500,000
3707 NW 110TH Avenue Ocala, FL 34482
- Type:
- Farm
- Sq.Ft.:
- 11,520
- Status:
- Active
- Beds:
- 5
- Lot size:
- 80 Acres
- Year built:
- 1981
- Baths:
- 8.00
- MLS#:
- OM632474
- Subdivision:
- 0154-0154
ADDITIONAL INFORMATION
PRICED BELOW Appraisal** 80 Acre farm with rolling hills and Live Oaks is meticulously maintained and provides the rare opportunity to acquire a magnificent property with superb quality and unusual beauty. A prime location property on the most quaint and beautiful street in central NW Ocala - minutes to The World Equestrian Center, Gold's Gym and just a short drive to shopping and restaurants. This impressive farm with gorgeous rich fields, beautiful barns, rolling hills is situated in a park-like setting. This custom designed main residence was based on the designs of Frank Lloyd Wright and includes magnificent mahogany walls & ceilings, lovely carved brick wall murals, and a English garden with a beautiful enclosed pool and summer kitchen for your outdoor gatherings. Custom designed 5 bedrooms, 6 full and 2 half baths along with a Large theater room and bar making down time enjoyable. Stroll down to your tennis court or spend sometime in your indoor racquetball court and fitness center. This eight car garage with workshop, elevator to second floor A/C storage will take care of all your needs. The possibilities are endless with this unique property.
$1,949,900
12525 N Us Highway 27 Ocala, FL 34482
- Type:
- Farm
- Sq.Ft.:
- 5,546
- Status:
- Active
- Beds:
- 4
- Lot size:
- 6.01 Acres
- Year built:
- 2007
- Baths:
- 4.00
- MLS#:
- OM632072
- Subdivision:
- Ashley Oaks
ADDITIONAL INFORMATION
Incredible opportunity at a great price! Between the World Equestrian Center and HITS in the heart of Northwest Ocala, this gated six-acre property is one of a kind. As you step through the front entrance you are greeted by 22-foot ceilings in the living area, a large formal dining room with beautiful crystal chandelier and a bar complete with custom iron cellar doors, granite countertops and a mini fridge. Large and open kitchen with plenty of storage space. Theater room including a 3D projector as well as theater chairs. Just across from the theater room you will find the game room. An excellent space to entertain and watch sporting events on the projection screen. Spacious primary bedroom complete with dual walk-in closets as well as en-suite bath featuring dual vanities, walk-in shower with river rock floors and marble, as well as a soaking tub centerpiece. As you make your way up the custom staircase, you will find an additional family area, full bath and bedroom and can also be used as a mother-in-law suite. A balcony on the second floor provides scenic views of the property. Two additional bedrooms and a Jack and Jill full bath complete the second floor. The residence is energy efficient and also features a security system for peace of mind. Stepping outside, you'll find an abundance of features including a spacious screened patio. The pool deck is like none other and features lighted pillars which surround the pool deck. Also recently resurfaced, the pool deck was constructed and designed for entertaining in mind. Two large fire pits are on the pool deck that have the ability to be connected to a 1,000-gallon propane tank which is on site. This area is ideal for enjoying Florida nights. A 50-kilowatt whole-home Cummins generator is also connected to the 1,000-gallon propane tank and supports the main residence as well as detached garage. The detached garage features three garage bays as well as a bay for a boat. The back pasture can be broken down into multiple paddocks and is large enough for a barn to be constructed. It is accessible through the front three-acre main parcel or a separate easement through Ashley Oaks, making this an excellent option to use this entrance as a barn entrance. The upgrades and features are seemingly endless on this truly one-of-a-kind property.
$299,900
5374 SE 91st Street Ocala, FL 34480
- Type:
- Single Family
- Sq.Ft.:
- 1,453
- Status:
- Active
- Beds:
- 3
- Lot size:
- 0.23 Acres
- Year built:
- 2023
- Baths:
- 2.00
- MLS#:
- OM606482
- Subdivision:
- Summercrest
ADDITIONAL INFORMATION
From the minute you enter the Villa Piccolo with it's 10' covered entry ON A CORNER LOT, you will love the spacious open Floor Plan. 3 Bedrooms, 2 Baths, 1453 SF under air, 2 Car Garage, Great Room with vaulted ceilings, spacious Owner's Suite with huge walk in closet, Master Bath has a shower with tile surround. Large dining area & L shaped opened Kitchen with an eat-at island, 36" solid wood cabinets, quartz counters and stainless appliance package with double door fridge included. Ceramic tile in master and guest baths feature wood shaker vanities and quartz counters, Covered lanai, 50 gallon energy efficient water heater, 16 SEER A/C UNIT. Home also includes a Smart Package, garage door opener and more. Come see how our standard features are other builder's options. Pictures, photographs and colors are from another house not at this location and may vary from the home built.
| All listing information is deemed reliable but not guaranteed and should be independently verified through personal inspection by appropriate professionals. Listings displayed on this website may be subject to prior sale or removal from sale; availability of any listing should always be independently verified. Listing information is provided for consumer personal, non-commercial use, solely to identify potential properties for potential purchase; all other use is strictly prohibited and may violate relevant federal and state law. Copyright 2024, My Florida Regional MLS DBA Stellar MLS. |
 |
| The source of the foregoing property information is a database compilation of an organization that is a member of the Southwest Florida Multiple Listing Service. Each Southwest Florida Multiple Listing Service member organization owns the copyright rights in its respective proprietary database compilation, and reserves all such rights. Copyright © 2024. The foregoing information including, but not limited to, any information about the size or area of lots, structures, or living space, such as room dimensions, square footage calculations, or acreage is believed to be accurate, but is not warranted or guaranteed. This information should be independently verified before any person enters into a transaction based upon it. |
Andrea Conner, License #BK3437731, Xome Inc., License #1043756, AndreaD.Conner@Xome.com, 844-400-9663, 750 State Highway 121 Bypass, Suite 100, Lewisville, TX 75067

The information being provided is for consumers' personal, non-commercial use and may not be used for any purpose other than to identify prospective properties consumers may be interested in purchasing. Use of search facilities of data on the site, other than a consumer looking to purchase real estate, is prohibited. © 2024 MIAMI Association of REALTORS®, all rights reserved.
Ocala Real Estate
The median home value in Ocala, FL is $284,000. This is higher than the county median home value of $149,200. The national median home value is $219,700. The average price of homes sold in Ocala, FL is $284,000. Approximately 42.33% of Ocala homes are owned, compared to 40.36% rented, while 17.31% are vacant. Ocala real estate listings include condos, townhomes, and single family homes for sale. Commercial properties are also available. If you see a property you’re interested in, contact a Ocala real estate agent to arrange a tour today!
Ocala, Florida has a population of 57,812. Ocala is more family-centric than the surrounding county with 23.68% of the households containing married families with children. The county average for households married with children is 19%.
The median household income in Ocala, Florida is $39,238. The median household income for the surrounding county is $41,964 compared to the national median of $57,652. The median age of people living in Ocala is 38.7 years.
Ocala Weather
The average high temperature in July is 93.2 degrees, with an average low temperature in January of 44.8 degrees. The average rainfall is approximately 51.7 inches per year, with 0 inches of snow per year.
