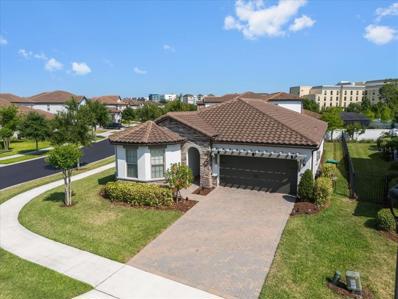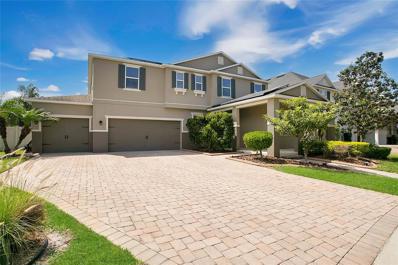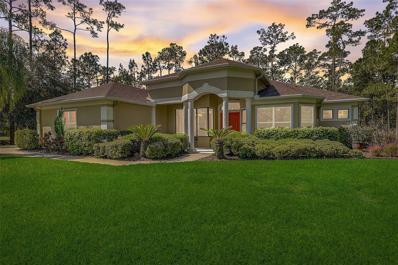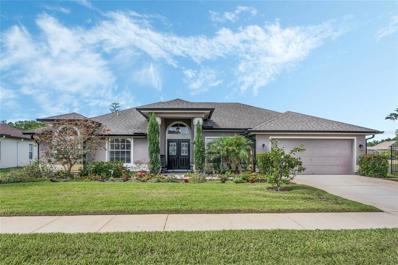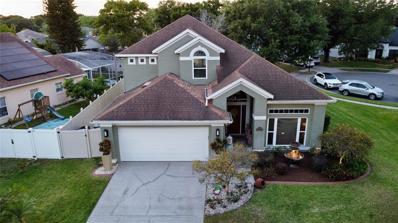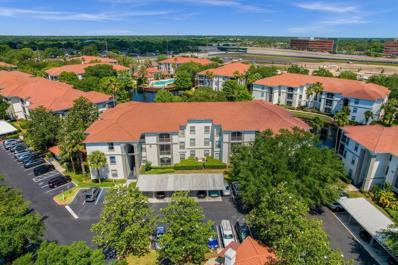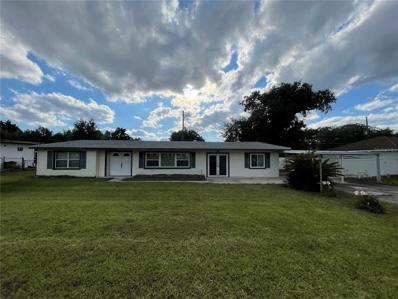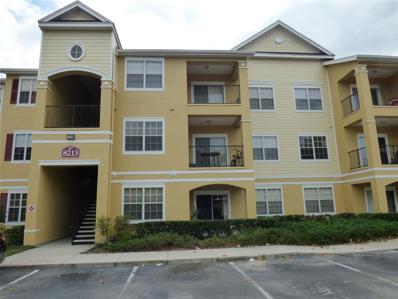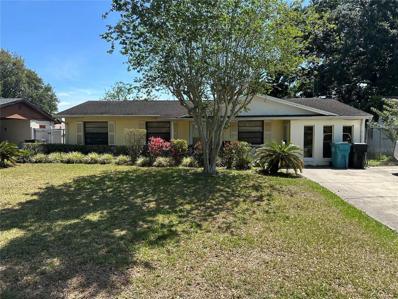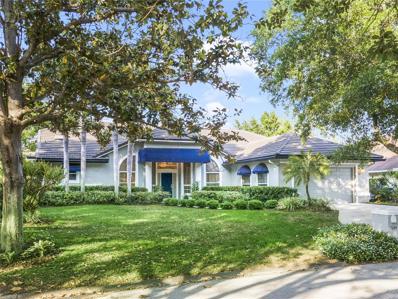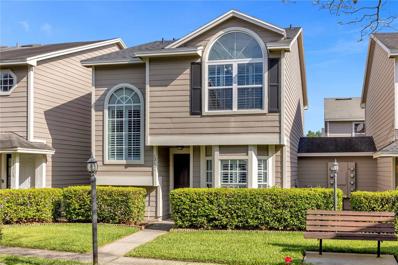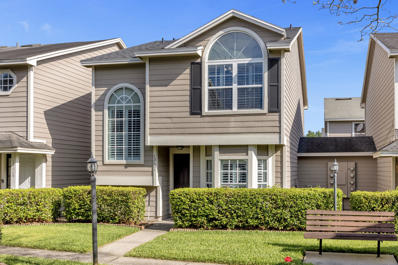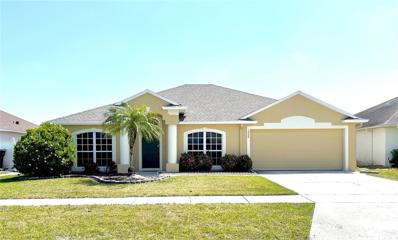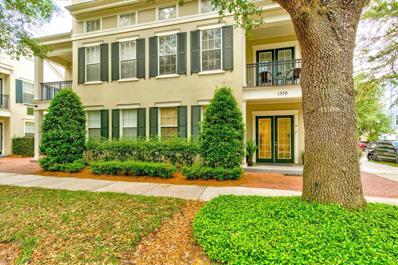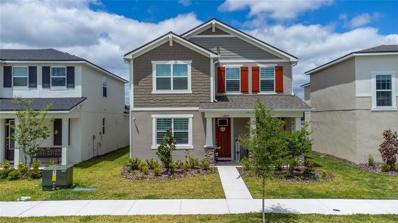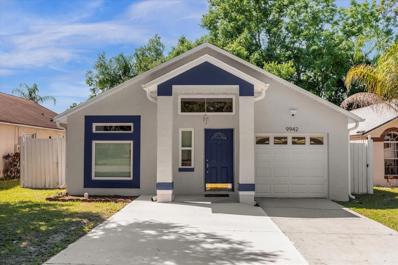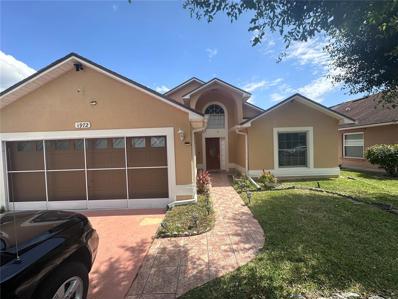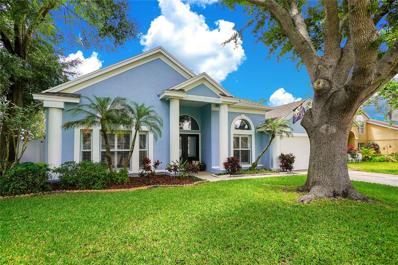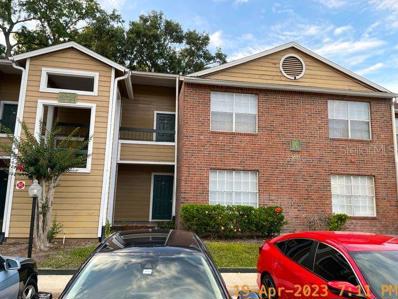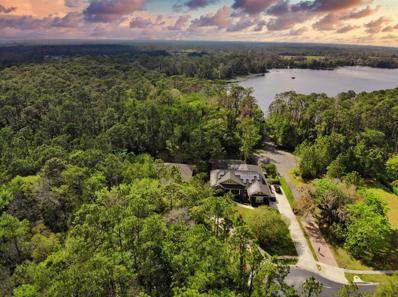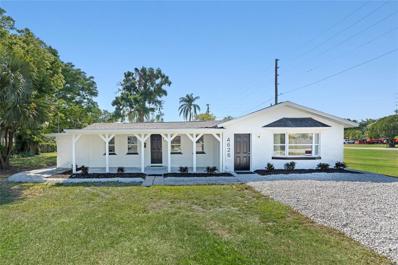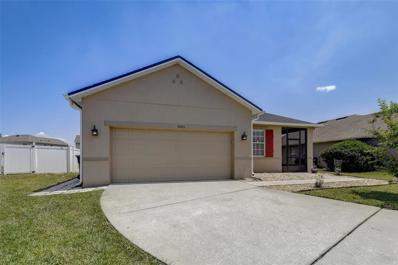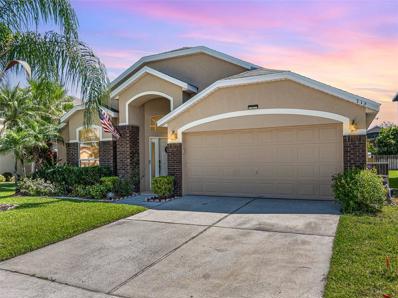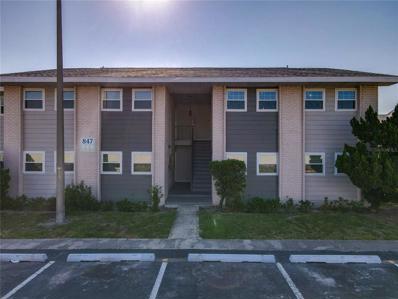Orlando FL Homes for Sale
- Type:
- Single Family
- Sq.Ft.:
- 2,150
- Status:
- NEW LISTING
- Beds:
- 3
- Lot size:
- 0.2 Acres
- Year built:
- 2018
- Baths:
- 3.00
- MLS#:
- O6198900
- Subdivision:
- Ruby Lake-ph 2
ADDITIONAL INFORMATION
This stunning corner lot residence is nestled in the exclusive gated community of Ruby Lake, located on the outskirts of desirable Dr. Phillips. Enjoy access to variety of amenities including a social-community building with a gym, event space, expansive pool, water play area, and tennis court. This natural gas community offers unparalleled convenience. Upgraded throughout, this spacious 3-bedroom, 2 ½-bath home features quartz countertops, tile flooring in common areas, engineered wood in bedrooms, a sleek kitchen island, stainless steel appliances, glass backsplash, and more. Furnished to perfection and meticulously maintained, this home is the essence of modern luxury. Just a 5-minute drive from Disney and SeaWorld, and 8 minutes from Universal. Nearby are premium outlets, an array of top-tier restaurants, and a diverse selection of stores. Schedule your private showing today.
- Type:
- Single Family
- Sq.Ft.:
- 3,725
- Status:
- NEW LISTING
- Beds:
- 4
- Lot size:
- 0.21 Acres
- Year built:
- 2014
- Baths:
- 4.00
- MLS#:
- O6198190
- Subdivision:
- Mabel Bridge Ph 5 A Rep
ADDITIONAL INFORMATION
In a sought-after neighborhood, this charming residence offers a blend of timeless elegance and modern comfort. Crafted by KB Home in 2014, this thoughtful layout home boasts a spacious four-bedroom, 3.5-bath design spanning 3,725 square feet. Discover a sanctuary of relaxation and entertainment, where each room exudes warmth and enjoyment. From the massive upstairs bonus room to the convenience of a three-car garage, each space is ideal for living in the moment. Step into the heart of the home, where a chef's kitchen awaits with sleek appliances, ideal for your upcoming culinary adventures. Freshly carpeted floors and newly painted walls invite you to unwind in style and feel as if this home is new again. Outside, find your oasis, complete with a refreshing pool and lush landscaping, offering a tranquil retreat after a day of exploration. Just a stone's throw from the enchantment of Disney, this residence provides easy access to world-class entertainment and amenities. For the energy-conscious, this home has fully owned Tesla solar panels rated at 18.5 KWDC per hour. Enjoy the pride of green living and the benefits of substantially reduced utility bills, all while making a positive impact. Experience the magic of living in a home where every detail reflects comfort, style and the allure of nearby adventures.
- Type:
- Single Family
- Sq.Ft.:
- 2,569
- Status:
- NEW LISTING
- Beds:
- 4
- Lot size:
- 1 Acres
- Year built:
- 2004
- Baths:
- 2.00
- MLS#:
- O6199303
- Subdivision:
- Live Oak Estates
ADDITIONAL INFORMATION
Welcome to the heart of Lake Nona! This stunning single-family home in Live Oak Estates offers an unparalleled blend of luxury, comfort, and convenience. Boasting 4 bedrooms, 2.5 bathrooms, and 2,600 square feet of living space, this home sits majestically on over 1 acre of meticulously landscaped grounds. Upon entering, you're greeted by a spacious open-concept design that effortlessly combines style with functionality. Tall ceilings throughout enhance the sense of space and airiness, while the dedicated office space, which doubles as the fourth bedroom, provides the ideal environment for remote work or study. Step outside and discover your own private oasis - a sparkling pool invites you to unwind and refresh, surrounded by lush greenery and tranquility. The screened lanai offers the perfect setting for outdoor gatherings, with a fishing pond providing a scenic backdrop. This home comes equipped with modern amenities for your peace of mind, including a brand-new roof and air conditioning system, as well as a refrigerator, washer/dryer, and hot water heater. Music lovers will appreciate the audio multizone controller, amplifier, and ceiling speakers throughout the home, allowing you to set the perfect ambiance in every room. For outdoor enthusiasts, the nearby canal provides easy access to Lake Mary Jane and Lake Hart, while Lake Moss Park offers endless opportunities for recreation, from picnics to hiking. Located just moments from Lake Nona schools, Medical City, Orlando Airport, and the Eastern Beltway/417, this home offers the ultimate in convenience. Don't miss your chance to own a slice of paradise in one of Orlando's most coveted areas. Schedule your private showing today and experience Florida living at its finest.
- Type:
- Single Family
- Sq.Ft.:
- 2,420
- Status:
- NEW LISTING
- Beds:
- 4
- Lot size:
- 0.24 Acres
- Year built:
- 2002
- Baths:
- 2.00
- MLS#:
- G5081412
- Subdivision:
- Rocket City
ADDITIONAL INFORMATION
Great 4 bedroom, 2 bath, 2 car garage family home in the quiet Golf Community of Wedgefield. Beautifully landscaped and maintained, step through your glass double-doors into your new home! You'll find separate formal living room, formal dining room, and family room. Lots of space here! Very open eat-in kitchen features an island, cook-top, breakfast bar and lots of windows for natural light. Master bedroom is extra spacious with a bay window sitting area with golf course views. Master suite also features French doors leading to the lanai, his & hers walk-in closets, his & hers sinks, large seamless glass walk-in shower and separate garden tub. Pocket doors separate the bedroom from the bathroom. The other 3 bedrooms are also quite spacious & bright, sharing the second bathroom with a door leading to the outside. Located right on the golf course, you'll enjoy beautiful, quiet mornings on your screened-in back porch! Make this your little piece of heaven!
- Type:
- Single Family
- Sq.Ft.:
- 2,289
- Status:
- NEW LISTING
- Beds:
- 4
- Lot size:
- 0.21 Acres
- Year built:
- 1993
- Baths:
- 3.00
- MLS#:
- O6199576
- Subdivision:
- Waterford Lakes Ph 1
ADDITIONAL INFORMATION
Welcome to your dream home in the amazing neighborhood of Waterford Lakes! This stunning 4-bedroom residence offers an exceptional floorplan designed for both comfort and style. Step inside to discover a master bedroom conveniently located downstairs, providing privacy and ease of access. Upstairs, you'll find three additional beautiful bedrooms and an updated guest bathroom, perfect for accommodating family members or guests. Entertaining is a breeze with separate dining and living rooms, providing ample space for gatherings and special occasions. The heart of the home is the open, modern kitchen, featuring luxurious granite countertops, a convenient breakfast bar, modern stainless-steel appliances and a charming breakfast nook adorned with French doors leading to the backyard. Escape to your own private oasis in the expansive fenced backyard, offering plenty of room for outdoor activities and relaxation. Enjoy the tranquility of nature from the comfort of the covered and screened back patio, ideal for enjoying your morning coffee or hosting summer barbecues. This home offers the perfect blend of convenience and luxury. With the Waterford Lakes shopping center just moments away, you'll have easy access to a variety of dining, shopping, and entertainment options. Plus, with UCF and downtown Orlando a short 15-minute drive away, you'll enjoy all the perks of city living while still being able to retreat to your peaceful sanctuary. This property offers a lot of interesting fixtures, like hardwood flooring on the second floor and a beautiful ceramic tile on the first floor. There is a Camera security system throughout the house, an oversized corner lot with PVC fence, a well-maintained garden, an AC unit in the garage and an insulated garage door. Beautiful wood entertainment center. The community offers amazing amenities: a stunning Pool, 2 baseball courts, 4 tennis courts, 6 pickleball courts, a covered playground, basketball courts, and a running track. Don't miss your chance to own this beautiful home in one of Orlando's most desirable neighborhoods. Schedule a viewing today and make your dream of living in Waterford Lakes a reality!
- Type:
- Condo
- Sq.Ft.:
- 1,313
- Status:
- NEW LISTING
- Beds:
- 4
- Lot size:
- 0.25 Acres
- Year built:
- 2000
- Baths:
- 2.00
- MLS#:
- O6199293
- Subdivision:
- Bella Terra
ADDITIONAL INFORMATION
Welcome to your newly renovated spacious condo in the heart of Bella Terra Community in Maitland! This condo has undergone a transformation: brand new floors, some kitchen appliances, and bathrooms. The allure of this home extends beyond its renovated interiors. As a resident of Bella Terra, you'll enjoy access to an array of amenities designed to elevate your lifestyle. Take a refreshing dip in the community pool, challenge friends to a game of tennis on the courts, or host unforgettable gatherings in the clubhouse. Location is fantastic, you'll have easy access to a wealth of dining, shopping, and entertainment options, ensuring that every day is filled with excitement and adventure. Don't miss your opportunity to experience living in this prime location. Schedule your private tour today and make your dream lifestyle a reality!
- Type:
- Single Family
- Sq.Ft.:
- 1,883
- Status:
- NEW LISTING
- Beds:
- 3
- Lot size:
- 0.12 Acres
- Year built:
- 1983
- Baths:
- 2.00
- MLS#:
- O6199259
- Subdivision:
- Bryn Mawr
ADDITIONAL INFORMATION
Your search ends today! Welcome to this stunning 3-bedroom, 2-bathroom home situated in a cul-de-sac within the sought-after Bryn Mawr community. As you approach the driveway, you'll be greeted by meticulously landscaped surroundings leading to the front entrance. Step inside to discover an impressive interior adorned with natural lighting that illuminates the space. The first level boasts elegant tile flooring, with laminate floors in two bedrooms. The kitchen has been tastefully remodeled with stainless steel appliances, wooden cabinets, and granite countertops Upstairs, you'll find the expansive master bedroom, offering ample space for a king-sized bed and even a small office area if desired. The master bathroom is generously sized, featuring double sinks and walk-in closets. Outside, you can enjoy weekend barbecues in your private backyard retreat. The home underwent a complete repiping in October 2015, and a new roof was installed in March 2021 and a new AC April 2024. Additionally, it has been freshly painted both inside and out. Conveniently located near top-rated schools like Boone High, Orlando International Airport, and just minutes from the trendy Hourglass and Milk Districts. Disney Parks are only 30 minutes away, while downtown Orlando, with its array of restaurants, bars, and entertainment options, is a short 10 to 15-minute drive. Residents of Bryn Mawr have access to two swimming pools, tennis courts, and a clubhouse for hosting gatherings. This home truly offers everything you could desire. Don't miss out—call now to schedule your appointment!
$385,000
4604 S Shore Road Orlando, FL 32839
- Type:
- Single Family
- Sq.Ft.:
- 2,224
- Status:
- NEW LISTING
- Beds:
- 2
- Lot size:
- 0.24 Acres
- Year built:
- 1957
- Baths:
- 2.00
- MLS#:
- O6198281
- Subdivision:
- Lake Holden Gardens
ADDITIONAL INFORMATION
MOVE IN READY! Discover endless possibilities in this centrally located property in the heart of Orlando! This 2 bed/2 bath property is brimming with potential, offering a canvas for your imagination to flourish. Step into the bright and airy living spaces, where natural light dances through expansive windows, creating a warm and inviting ambiance. With spacious rooms boistering over 2,200 square feet of living space and a non-HOA community, the possibilities are vast and just need your creative touches! With its prime location, just moments away from Orlando's vibrant attractions, shopping, and dining, this property presents a rare opportunity to create the home of your dreams. Don't miss your chance to make your mark on this delightful abode – schedule your showing today!
- Type:
- Condo
- Sq.Ft.:
- 615
- Status:
- NEW LISTING
- Beds:
- 1
- Lot size:
- 0.18 Acres
- Year built:
- 2004
- Baths:
- 1.00
- MLS#:
- O6199232
- Subdivision:
- Villa Valencia Condominium
ADDITIONAL INFORMATION
This nice one bedroom condo is located in the well maintained community of Villa Valencia near Valencia College Lane and Chickasaw Trail just minutes to Valencia College, shopping, dining, Downtown Orlando and the 408. This top floor condo includes a spacious floor plan with big vaulted ceilings, well-appointed kitchen with breakfast nook counter and computer niche, master suite with big walk-in closet and garden tub, full size washer/dryer hookups, one car garage, alarm system and plenty of parking. This gated community also includes a sparkling pool, car wash area, fitness center and playground.
- Type:
- Single Family
- Sq.Ft.:
- 1,240
- Status:
- NEW LISTING
- Beds:
- 3
- Lot size:
- 0.16 Acres
- Year built:
- 1970
- Baths:
- 2.00
- MLS#:
- O6197496
- Subdivision:
- Richmond Heights
ADDITIONAL INFORMATION
Welcome to this charming renovation project located in a tranquil neighborhood! This spacious 3-bedroom, 2-bathroom house offers ample potential for renovation and customization. With a bonus room, this property presents an exciting opportunity for creative expansion or versatile use. With its solid structure and promising foundation, this house has "good bones," providing a sturdy canvas for your renovation dreams. Whether you envision modern updates, traditional accents, or a combination of both, this property eagerly awaits your personal touch to transform it into a truly exceptional residence. The open design of the main areas offers flexibility for redesign, encouraging the creation of cohesive spaces ideal for entertaining guests or simply enjoying everyday life. Each bedroom offers comfortable accommodations, while the bonus room presents endless possibilities as a home office, game room, or additional space to suit your lifestyle needs. The exterior of the house features a spacious backyard, mature landscaping, and a cozy screened-in porch. Additionally, convenient access to nearby amenities, schools, and transportation adds appeal to this promising property. Seize the opportunity to unleash your creativity and reimagine this renovation project as your dream home. Don't miss the chance to turn this rough diamond into a shining jewel of residential excellence! Schedule your visit today and embark on the journey toward property and renovation possibilities!
- Type:
- Single Family
- Sq.Ft.:
- 2,586
- Status:
- NEW LISTING
- Beds:
- 4
- Lot size:
- 0.25 Acres
- Year built:
- 1989
- Baths:
- 4.00
- MLS#:
- O6199281
- Subdivision:
- St Ives
ADDITIONAL INFORMATION
Welcome to your oasis in the heart of St. Ives, nestled within the exclusive gated golf community of Orange Tree. This meticulously maintained 4 bed, 4 bath pool home boasts unparalleled charm and sophistication, offering a lifestyle of luxury and privacy. Upon arrival, you'll be greeted by the majestic presence of an Oak Tree gracing the center of the driveway, setting the tone for the unique character that awaits inside. Step through the entrance and be captivated by the spaciousness of the master bedroom, complete with a generous walk-in closet. The home's layout is thoughtfully designed, featuring a split plan with 2 bedrooms and 2 bathrooms on each side, ensuring ample privacy for all occupants. Three of the bathrooms have been tastefully remodeled, showcasing exquisite tile selections for the showers and floors. Entertaining is effortless in this home, with two sets of French doors beckoning you to the expansive covered patio and screened-in pool area. Surrounded by lush landscaping and overlooking a serene private pond, you'll relish the tranquility and seclusion offered by this idyllic setting. Unwind in the charming "conservatory" room, where floor-to-ceiling windows provide panoramic views of the pool and pond. This versatile space, equipped with air conditioning, lends itself perfectly to various pursuits such as artistry, relaxation, or indulging in a good book. The heart of the home is the open-concept kitchen, seamlessly flowing into the family room adorned with a cozy gas-burning fireplace. Vaulted ceilings throughout exude a sense of grandeur, further enhancing the spacious ambiance. Additional highlights include a heated pool for year-round enjoyment, a sizable laundry room with double sinks, and an oversized 2-car garage for your convenience. Plus, the recently replaced slate tile roof ensures both durability and timeless elegance. Don't miss this rare opportunity to own a residence brimming with character, ideal for hosting gatherings, and offering the ultimate in privacy, all within the prestigious confines of Orange Tree Golf Club. Embrace a lifestyle of luxury and exclusivity – schedule your private showing today!
- Type:
- Condo
- Sq.Ft.:
- 1,320
- Status:
- NEW LISTING
- Beds:
- 3
- Lot size:
- 0.34 Acres
- Year built:
- 1996
- Baths:
- 3.00
- MLS#:
- O6196189
- Subdivision:
- Thatchers Landing Condo 03
ADDITIONAL INFORMATION
Welcome to Thatcher's Landing nestled in the vibrant community of Waterford Lakes. This warm and inviting two-story residence features 3 bedrooms and 2 1/2 bathrooms, offering ample space for comfortable living. These residences are uniquely set up, with no shared walls between you and your neighbor; the external storage room connects the properties. The distinct layout of this home has been unavailable for purchase for a number of years. The main level features an expansive family room, a sizable eat-in kitchen with an open breakfast bar/pass through which seamlessly blends into the dining area creating the ideal space for entertaining. The second level has a large primary bedroom for your comfort and privacy, furnished with a roomy walk-in closet, vaulted ceilings and an ensuite master bathroom. Two lovely and accommodating second floor guest rooms share a full bathroom with shower/tub combo. Beautiful plantation shutters are installed throughout the entire home. Relax and enjoy the outdoors from the comfort of your own large screened-in patio. It offers the perfect retreat to unwind while enjoying your own little piece of nature. Each home has an assigned parking space, parking area for guests, and a roomy storage unit adjacent to the home. HOA fee covers community pool, ground maintenance, water, sewer, garbage, and pest control. Roof 2020, HWH 2018, A/C 2014 with biannually service, new toilets, new door on storage shed, re-screened porch, security system and impact resistant safety film on windows/doors. Enjoy access to Waterford Lakes recreation facilities, which include pools, basketball courts, tennis courts, racquetball courts, volleyball courts, baseball fields, soccer fields, walking track, dog park and a playground/picnic area. Conveniently located close to Waterford Lakes Town Center for shopping and dining, UCF, Valencia College, Seminole State College, Lockheed Martin and Siemens. Easy access to SR408, 528, and 417. Schedule your private showing today.
- Type:
- Other
- Sq.Ft.:
- 1,320
- Status:
- NEW LISTING
- Beds:
- 3
- Year built:
- 1996
- Baths:
- 3.00
- MLS#:
- 1011984
ADDITIONAL INFORMATION
Welcome to Thatcher's Landing nestled in the vibrant community of Waterford Lakes. This warm and inviting two-story residence features 3 bedrooms and 2 1/2 bathrooms, offering ample space for comfortable living. These residences are uniquely set up, with no shared walls between you and your neighbor; the external storage room connects the properties. The distinct layout of this home has been unavailable for purchase for a number of years. The main level features an expansive family room, a sizable eat-in kitchen with an open breakfast bar/pass through which seamlessly blends into the dining area creating the ideal space for entertaining. The second level has a large primary bedroom for your comfort and privacy, furnished with a roomy walk-in closet, vaulted ceilings and an ensuite master bathroom. Two lovely and accommodating second floor guest rooms share a full bathroom with shower/tub combo. Beautiful plantation shutters are installed throughout the entire home. Relax and enjoy the outdoors from the comfort of your own large screened-in patio. It offers the perfect retreat to unwind while enjoying your own little piece of nature. Each home has an assigned parking space, parking area for guests, and a roomy storage unit adjacent to the home. HOA fee covers community pool, ground maintenance, water, sewer, garbage, and pest control. Roof 2020, HWH 2018, A/C 2014 with biannually service, new toilets, new door on storage shed, re-screened porch, security system and impact resistant safety film on windows/doors. Enjoy access to Waterford Lakes recreation facilities, which include pools, basketball courts, tennis courts, racquetball courts, volleyball courts, baseball fields, soccer fields, walking track, dog park and a playground/picnic area. Conveniently located close to Waterford Lakes Town Center for shopping and dining, UCF, Valencia College, Seminole State College, Lockheed Martin and Siemens. Easy access to SR408, 528, and 417. Schedule your private showing today.
$410,000
1066 Adelphi Lane Orlando, FL 32824
- Type:
- Single Family
- Sq.Ft.:
- 1,829
- Status:
- NEW LISTING
- Beds:
- 3
- Lot size:
- 0.15 Acres
- Year built:
- 2003
- Baths:
- 2.00
- MLS#:
- S5103753
- Subdivision:
- Oakshire Estates
ADDITIONAL INFORMATION
Welcome to the luxurious Oakshire Estates, a gated community located in the heart of Orlando. This spacious 3 bedroom, 2 bathroom home is sure to impress with its spacious split floorplan, formal dining room, living room, large kitchen, and a breakfast area. The home's centerpiece is the grand kitchen, featuring lots of counter space, stainless steel appliances, and ample storage space with a closet pantry. The breakfast area is perfect for family meals, while the formal dining room is ideal for hosting dinner parties. The bedrooms are generously sized, with the primary suite featuring a walk-in closet and dual vanities. The other two bedrooms share a spacious and well-appointed bathroom. All of the appliances in the home are in good condition and ready for use. With its prime location, this home is just a short distance from world-class shopping, dining, and entertainment options Orlando has to offer. It's also conveniently located near major highways like the 417, Interstate 4 and the 528, theme parks, and downtown Orlando. This spacious home is move-in ready and the perfect place to call home.
$1,020,000
1570 Lake Baldwin Lane Orlando, FL 32814
- Type:
- Townhouse
- Sq.Ft.:
- 3,150
- Status:
- NEW LISTING
- Beds:
- 4
- Lot size:
- 0.07 Acres
- Year built:
- 2006
- Baths:
- 4.00
- MLS#:
- O6198888
- Subdivision:
- Baldwin Park Rep 01
ADDITIONAL INFORMATION
Luxurious urban living awaits you in the heart of downtown Baldwin Park where vibrant shopping, restaurants, breweries, boutiques and services are just a short walk away. Nestled in Baldwin Park's Village Center one block in from Publix, this coveted corner end unit offers the perfect location. Options abound on how to enjoy this townhome trifecta. Live in the spacious townhome and use the office space and studio apartment for income generation or take advantage of work at home space and a private studio apartment for visiting family and friends. The over 2000 square foot townhome offers 3 bedrooms and 2 and a half bathrooms. Enter into your spacious open-concept living-dining room and kitchen area. Granite countertops add beauty to the eat in kitchen island where entertaining, family breakfasts or coffee can be enjoyed with ease. An additional living space for a coffee or wine bar is just off the kitchen as well as a built in desk area. Ample cabinets, a walk-in pantry and stainless steel appliances add functionality and beauty. A half bath is conveniently located off the kitchen area and large 2 car garage. Head upstairs on the beautiful engineered hardwood floors to 3 bedrooms and 2 bathrooms. The primary suite offers 2 separate walk in closets and a gorgeous ensuite bathroom with double sinks, soaker tub and separate shower. Cathedral ceilings and large windows allow for natural light to flood into the home. The second and third bedrooms have large closets and open out to the lovely balcony where you can enjoy the peaceful natural setting. The business unit offers a reception area, two private offices, and a bathroom – ideal for running a business, yoga studio, workout room or your passion. The studio apartment, has its own private entrance and features a well designed blend of kitchen, living, and sleeping areas. Community amenities include 3 pools, 2 fitness centers, playgrounds, dog park, and a dedicated 2.5 mile trail circling beautiful Lake Baldwin. Boasting top-rated schools including the highly sought after Winter Park High School and just minutes from downtown Orlando, OIA and major highways. This unique live-work townhome combination offers luxury, convenience, business options, income generation and urban living at its best! Enjoy the community's charm, convenience, and picturesque surroundings, making Baldwin Park the perfect place to call home and do business.
- Type:
- Single Family
- Sq.Ft.:
- 2,322
- Status:
- NEW LISTING
- Beds:
- 4
- Lot size:
- 0.08 Acres
- Year built:
- 2023
- Baths:
- 3.00
- MLS#:
- S5103728
- Subdivision:
- Starwood Ph N-1c
ADDITIONAL INFORMATION
This amazing and beautiful BRAND-NEW home has everything that you are looking for. Awaiting your family to start making memories of your own! The gorgeous kitchen with energy efficient stainless-steel appliances, countertops, 42-inch cabinets, subway tile backsplash and huge center island will be your lovely place. The kitchen overlooks the cozy living room with gleaming vinyl floors perfect for family gatherings, watching TV or just relax. The front room is perfect for the remote worker, homeschooling or formal dining. The second level offer a large loft area, also you can find the owner’s suite featuring two generous sized walk-in closets, roomy enough for a king size bed, side tables, and dressers. The owner’s bath has double vanity sinks, walk in shower and enclosed water closet. Three generously sized bedrooms and shared full bathroom with double vanity sinks. The laundry room is conveniently located on the second floor. Escape the day and enjoy the beautiful sunset and lake view on the screen cover patio. An Ecobee smart thermostat also conveys. MANY UPGRADES : zebra blinds in the entire house, screen lanai, stairs reels, rain gutters, luxury vinyl floor upstairs (No Carpets), 2 security video cameras, video doorbell, smart door lock, ceiling fans in all bedrooms, 2 luxury lamps. The community offers high speed internet (included with your HOA payment), beautiful walking trails, abundance of amenities to enjoy: clubhouse, fitness center, resort style pool, pet park, bike share program, picnic areas, playground and more. Centrally located in Lake Nona, just minutes from Orlando Airport, supermarkets, theme parks, nightlife, shopping areas, schools, golf courses, restaurants and easy access to major highways. Don’t miss the opportunity to make this appointment and enjoy this beautiful house. LOW CLOSING COSTS.
- Type:
- Single Family
- Sq.Ft.:
- 1,140
- Status:
- NEW LISTING
- Beds:
- 3
- Lot size:
- 0.13 Acres
- Year built:
- 1992
- Baths:
- 2.00
- MLS#:
- O6199319
- Subdivision:
- Dean Oaks
ADDITIONAL INFORMATION
This is your opportunity to own a charming 3 Bed 2 Bath move in ready home in a tranquil neighborhood with easy access to everything Orlando has to offer. Vaulted ceilings and newly replaced windows bring clarity and great lighting to all angles of this house. Walking into the home you will find modern gray tile flooring and a renovated kitchen displaying white cabinets with dark hardware and soft-close functionality and beautiful quartz stone on the counters and back splash. Home has upgraded bathroom features and has a touch of modern colors inside and out. ----ROOF has been replaced in 2019. HVAC replaced 2023 ---- Enjoy NO HOA and a quite dead-end street neighborhood with no through traffic. Convenient to 408, 417, downtown Orlando and Waterford Lakes, and UCF.
$399,999
1972 Monkton Road Orlando, FL 32837
- Type:
- Single Family
- Sq.Ft.:
- 1,269
- Status:
- NEW LISTING
- Beds:
- 3
- Lot size:
- 0.14 Acres
- Year built:
- 1994
- Baths:
- 2.00
- MLS#:
- O6199298
- Subdivision:
- South Chase Unit 1
ADDITIONAL INFORMATION
Welcome to this lovely updated single- family home located in the sought- after neighborhood of Hunter's Creek. Enjoy the split floor plan and the bright sunroom, which needs a little TLC to make it perfect. Don't miss out on this fantastic opportunity!
- Type:
- Single Family
- Sq.Ft.:
- 2,417
- Status:
- NEW LISTING
- Beds:
- 4
- Lot size:
- 0.2 Acres
- Year built:
- 1993
- Baths:
- 4.00
- MLS#:
- O6198927
- Subdivision:
- Gatlin Place Ph 02
ADDITIONAL INFORMATION
Prepare to be WOWED! Welcome to this beautifully crafted four-bedroom, four-bathroom, pool home, where understated sophistication and modern farmhouse style are blended to perfection. As you step inside, you’re greeted by a large, open foyer flanked by a formal dining room and an office space. Crafted for those who appreciate the attention to detail, the home features high ceilings, lots of natural sunlight, recessed lighting, and rich engineered hardwood flooring that creates a bright and airy feel throughout. The transom windows above the interior doors and the shiplap accents infuse a touch of rustic elegance, bringing character and warmth to the living spaces. The heart of the home is undoubtedly the open layout kitchen that exudes a dreamy and welcoming ambiance, that seamlessly connects to the living area, making it perfect for entertaining and everyday living. This carefully curated kitchen invites you to cook, relax, and entertain with its high end fixtures, such as the touchless Moen® faucet and convenient wall mounted pot filler, stainless steel appliances including a luxe Italian stove, large center island with plenty of seating, aesthetically pleasing shaker style cabinetry with glass-fronted upper cabinets, and butcher block countertops adorned with decorative backsplash tiles that subtly elevate the space. The home’s split floor plan ensures privacy and convenience, with the primary bedroom set apart as a personal haven of luxury. This dream retreat boasts not one, but two en-suite bathrooms; one with a sleek, frameless glass shower and private water closet for a refreshing start to the day, and another centered around a free-standing tub for evenings of pampered relaxation. Connecting the two is a spacious walk-in closet, while private access to the lanai and pool area offers a seamless blend of indoor and outdoor living. Ideal for visiting guests, a guest bedroom and adjoining guest bathroom is located just off of the foyer and on the opposite side of the home, you’ll find two more spacious bedrooms, complemented by a well-appointed guest bathroom that provides direct access to the pool. Head outside through the double pane pocket sliding doors to the covered lanai overlooking the screened-in sparkling pool providing an idyllic setting for both relaxation and social gatherings. Just beyond the pool, you’ll find a generously sized, fenced in back yard. Other notable highlights of this meticulously cared for home include whole home solar panels (home, pool, and water heater — paid off), newer vinyl fencing and freshly painted exterior and pool deck, just to name a few. Conveniently located with easy access to plenty of shopping, dining, and entertainment options and zoned for Lake George, Conway, and Boone High School (Go Braves!). This home is ready for new owners to appreciate the unparalleled attention to detail in an atmosphere of refined comfort, so schedule your private showing today!
- Type:
- Condo
- Sq.Ft.:
- 1,150
- Status:
- NEW LISTING
- Beds:
- 3
- Lot size:
- 0.12 Acres
- Year built:
- 1987
- Baths:
- 2.00
- MLS#:
- O6193088
- Subdivision:
- Regency Gardens
ADDITIONAL INFORMATION
Nice 3 bedroom, 2 bathroom first floor condo in the desirable Regency Gardens community! Located in a friendly neighborhood close to everything. There are grocery stores, restaurants, and shops within convenient distance, the Orlando International Airport is just few miles away. Minutes from major highways making it a great place to live, work, and play. This condo has a long-term tenant. The unit features a large living room with a fireplace, a balcony patio, kitchen with good appliances which includes washer and dryer. Tile flooring throughout the whole unit. The community also has a pool, tennis courts, and a playground. Call us to today to schedule a showing.
$1,700,000
2750 Lee Shore Loop Orlando, FL 32820
- Type:
- Single Family
- Sq.Ft.:
- 4,773
- Status:
- NEW LISTING
- Beds:
- 5
- Lot size:
- 2.76 Acres
- Year built:
- 2005
- Baths:
- 5.00
- MLS#:
- O6199070
- Subdivision:
- Country Lake Ests
ADDITIONAL INFORMATION
A remarkable lakefront home in the gated community of Country Lake Estates. This meticulously crafted home boasts attention to detail and luxurious finishes throughout. Step through the entrance and enjoy the seamless flow of the home, guiding you towards the breathtaking wall-to-wall glass sliders. Beyond lies a brick-pavered lanai and gazebo, surrounded by lush tropical foliage, creating a resort-like oasis. Here, you can enjoy a swim in the large heated pool, relax in the hot tub, and gather around the cozy gas firepit in the evenings. The fully equipped outdoor kitchen, complete with a Twin Eagle gas grill and True refrigeration, offers the perfect setting for al fresco dining and entertaining. Outside, enjoy the wondrous views and enchanting ambiance of "old Florida." As you stroll along the raised boardwalk above a sea of ferns, weathered cypress knees peek out of the landscape, leading you to a private covered boat dock with an electric lift. This exclusive frontage on Corner Lake provides a rare haven for tranquility, water sports, and appreciation of the natural surroundings. End your day by the lakeside firepit, toasting marshmallows and enjoying the serene beauty around you. Inside, 10-foot ceilings and elegant 8-foot doors create an airy and welcoming ambiance throughout the home. Intricate crown moulding and baseboards add a touch of elegance. The gourmet kitchen features granite countertops, custom cabinetry, and a grand-scale gas range with a powerful ventilation hood. The generous pantry, equipped with custom shelving and heavy-duty pot and pan racks, offers ample storage and organization for culinary enthusiasts. Custom curtains grace the windows, adding an extra layer of elegance and style to each room. The master suite is a tranquil retreat, boasting dual walk-in closets. The spacious sunken provides a luxurious sanctuary for relaxation. Glass sliders in the master bedroom seamlessly connect to the pool area, allowing for effortless indoor-outdoor living. An additional bonus room upstairs offers endless possibilities, whether it's used as a home office, media room, or playroom. Designer wallpaper adds a unique and personal touch to various rooms. This remarkable residence also offers practical conveniences. With a new roof installed in 2022, you can have peace of mind. The driveway is equipped with a 30-amp plug, catering to your RV needs. The home is equipped with a whole-house generator, a 70+ panel solar energy system for sustainable living, and a gas-powered on-demand water heater for unlimited hot water. The office and wine storage area between the kitchen and laundry room provide added functionality. Ample storage is available in the walk-in storage closet upstairs, the insulated attic, and the impressive three-car garage with a low-maintenance epoxy floor. The whole-house vacuum system adds an extra touch of convenience. Surrounded by custom-designed tropical landscaping, including majestic mature areca palms, this residence presents a private and tranquil retreat. This lakeside sanctuary offers a serene countryside ambiance while being just a short 10-15 minute drive from the vibrant University of Central Florida and major shopping destinations. Situated on the east side of Orlando is only a quick 35-minute drive to Cocoa Beach. With the airport and downtown a mere 25-30 minutes away, this idyllic setting seamlessly combines the convenience of modern living with the allure of a tranquil escape.
- Type:
- Single Family
- Sq.Ft.:
- 1,464
- Status:
- NEW LISTING
- Beds:
- 2
- Lot size:
- 0.34 Acres
- Year built:
- 1947
- Baths:
- 2.00
- MLS#:
- O6198474
- Subdivision:
- Fairview Shores
ADDITIONAL INFORMATION
Impeccable and completely renovated, this turnkey property in College Park offers a rare opportunity to invest in both the home and its enviable location. With a nod to its rich history yet boasting modern upgrades, this ranch-style home sits proudly on a sprawling 0.34-acre double lot. Step inside to discover a generously proportioned living room, highlighted by a charming stone fireplace—a cozy retreat during Florida’s cooler evenings. A bay window floods the space with natural light, adjacent dining room provides seamless access the open kitchen. Ample space for a breakfast table and featuring brand-new stainless steel appliances. Behind the kitchen is a spacious utility room, complete with a side access door to the backyard, adds convenience and functionality. Follow the hallway to discover the primary and second bedrooms, both offering comfort and style. The contemporary bathrooms add a touch of elegance to the home’s interior. Outside, the front landscaping welcomes you home, while the vast backyard beckons with endless possibilities—a perfect canvas for your dream pool and deck. Conveniently located, this property provides easy access to shopping, dining, entertainment, and amenities such as Fairview Lake and Dubsdread Country Club. Brought to you by https://www.tourdrop.com/dtour/381816/Zillow-3D-MLS
$389,999
3085 Leflore Lane Orlando, FL 32833
- Type:
- Single Family
- Sq.Ft.:
- 1,695
- Status:
- NEW LISTING
- Beds:
- 3
- Lot size:
- 0.16 Acres
- Year built:
- 2004
- Baths:
- 2.00
- MLS#:
- O6198805
- Subdivision:
- Reserve At Wedgefield Unit 3
ADDITIONAL INFORMATION
Come take a look at this incredible 3 bed, 2 bath home located in the gated Wedgefield Reserve community! This home features many updates as well as a New Roof (2021) and New HVAC (2022)! You'll love how light & bright it is with the open floor plan! This house has a large living room which is great for entertaining. The kitchen features an island, pantry, window overlooking the living room and opens up to the dining room. Owners can escape to their large master bedroom, with walk-in closet, and private master bath, featuring his & hers sinks, garden tub and step-in shower. Step outside through the sliding glass doors from the kitchen to the large patio area and fenced-in yard. Enjoy the quiet neighborhood while relaxing on your back porch. The location couldn’t be better with quick access to 520, 50, and 528! Making it an easy commute into Orlando, the airport, or off to the beach! Book your showing today!
- Type:
- Single Family
- Sq.Ft.:
- 1,953
- Status:
- NEW LISTING
- Beds:
- 4
- Lot size:
- 0.15 Acres
- Year built:
- 2000
- Baths:
- 2.00
- MLS#:
- O6198019
- Subdivision:
- Waterford Chase Village Tr D
ADDITIONAL INFORMATION
Welcome to 713 Hardwood Circle, your future home sweet home! This charming home boasts modern amenities and eco-friendly features that are sure to impress. Come inside to discover an inviting open floor plan, perfect for hosting gatherings and creating lasting memories with loved ones. The updated kitchen is a chef's dream, featuring sleek countertops, stainless steel appliances, and ample cabinet space for all your culinary creations. Never worry about power outages again with the added convenience of solar panels and a Tesla battery backup system, ensuring uninterrupted electricity and peace of mind. And for those environmentally conscious buyers, this home is electric vehicle ready, offering the convenience of charging your car right in your own garage. Relax and unwind in your cozy home, freshly painted in soothing tones to create a welcoming atmosphere. Conveniently located close to schools and shopping, 713 Hardwood Circle offers the perfect blend of tranquility and convenience. Don't miss your chance to own this gem in a quiet neighborhood where every detail has been carefully curated for modern living. Schedule your showing today and make 713 Hardwood Circle your new home sweet home!
- Type:
- Condo
- Sq.Ft.:
- 893
- Status:
- NEW LISTING
- Beds:
- 3
- Lot size:
- 0.13 Acres
- Year built:
- 1974
- Baths:
- 2.00
- MLS#:
- O6195815
- Subdivision:
- Las Palmas At Sand Lake Condo
ADDITIONAL INFORMATION
This stunning 3-bedroom, 2-bathroom condo was meticulously remodeled in 2022 to offer a modern, stylish, and comfortable living space. The condo features brand-new laminate flooring and tile that create a sleek and seamless look throughout the space. The kitchen is equipped with brand-new cabinets, sparkling granite countertops, and new appliances that add a touch of luxury to your everyday cooking experience. The new lighting fixtures create a warm and inviting ambiance, while the new bathroom vanities and toilets offer a clean and refreshing feel. The condo's location is unbeatable. It is situated right across from the Florida Mall, providing easy access to a variety of shopping, dining, and entertainment options. You'll also be close to the airport and all major highways, making it convenient to travel around Central Florida and beyond. Additionally, Central Florida's famous attraction parks are just a short drive away, making it a perfect location for those who enjoy leisure activities. The condo's monthly HOA dues are low, and you'll have one assigned parking space to make your life easier. You can take a virtual tour of the condo today and book your showing to experience its charm firsthand. Don't miss out on this amazing opportunity to live in a beautiful, modern, and convenient condo!
| All listing information is deemed reliable but not guaranteed and should be independently verified through personal inspection by appropriate professionals. Listings displayed on this website may be subject to prior sale or removal from sale; availability of any listing should always be independently verified. Listing information is provided for consumer personal, non-commercial use, solely to identify potential properties for potential purchase; all other use is strictly prohibited and may violate relevant federal and state law. Copyright 2024, My Florida Regional MLS DBA Stellar MLS. |
Andrea Conner, License #BK3437731, Xome Inc., License #1043756, AndreaD.Conner@Xome.com, 844-400-9663, 750 State Highway 121 Bypass, Suite 100, Lewisville, TX 75067

The data relating to real estate for sale on this web site comes in part from the Internet Data Exchange (IDX) Program of the Space Coast Association of REALTORS®, Inc. Real estate listings held by brokerage firms other than the owner of this site are marked with the Space Coast Association of REALTORS®, Inc. logo and detailed information about them includes the name of the listing brokers. Copyright 2024 Space Coast Association of REALTORS®, Inc. All rights reserved.
Orlando Real Estate
The median home value in Orlando, FL is $390,000. This is higher than the county median home value of $248,600. The national median home value is $219,700. The average price of homes sold in Orlando, FL is $390,000. Approximately 30% of Orlando homes are owned, compared to 55.62% rented, while 14.39% are vacant. Orlando real estate listings include condos, townhomes, and single family homes for sale. Commercial properties are also available. If you see a property you’re interested in, contact a Orlando real estate agent to arrange a tour today!
Orlando, Florida has a population of 269,414. Orlando is less family-centric than the surrounding county with 25.88% of the households containing married families with children. The county average for households married with children is 31.19%.
The median household income in Orlando, Florida is $45,436. The median household income for the surrounding county is $51,586 compared to the national median of $57,652. The median age of people living in Orlando is 33.3 years.
Orlando Weather
The average high temperature in July is 91.8 degrees, with an average low temperature in January of 49.7 degrees. The average rainfall is approximately 52.5 inches per year, with 0 inches of snow per year.
