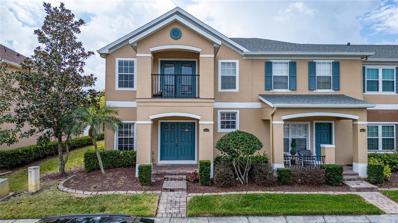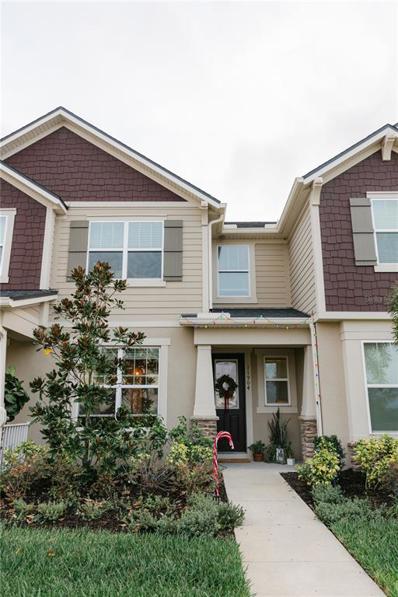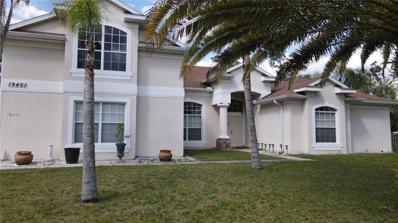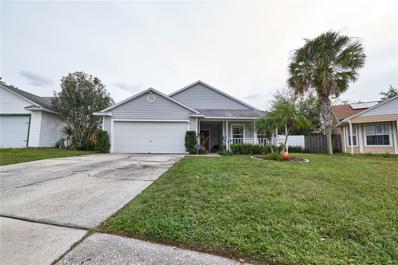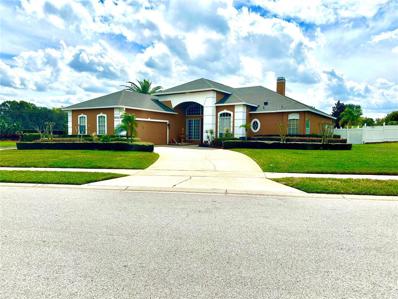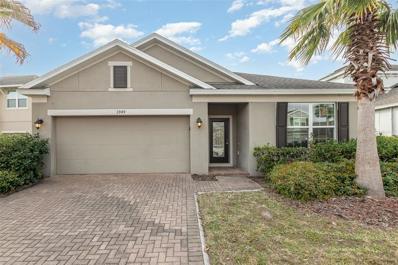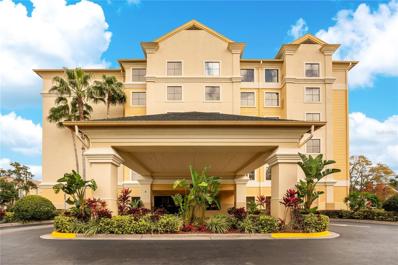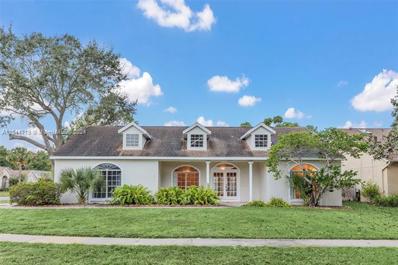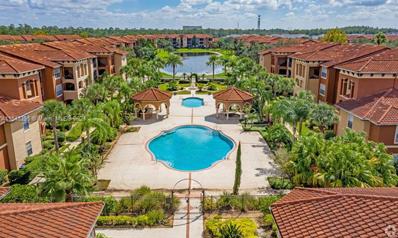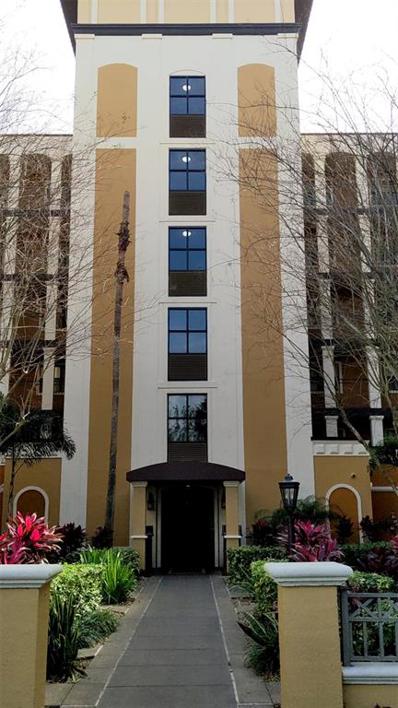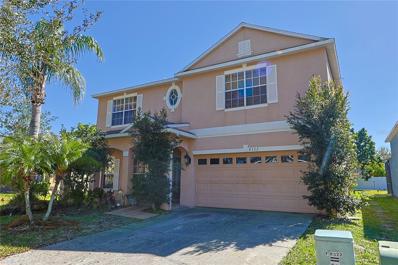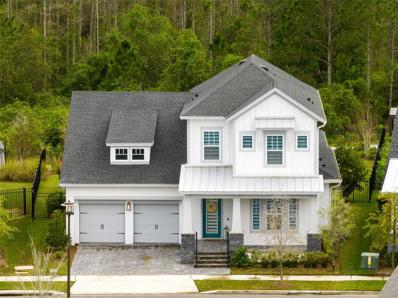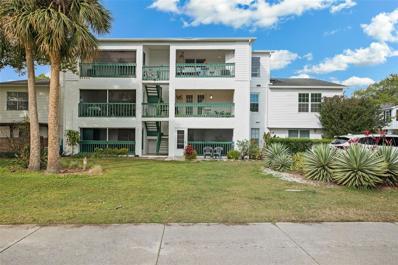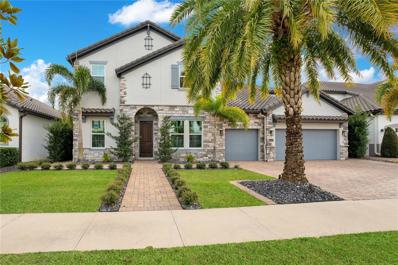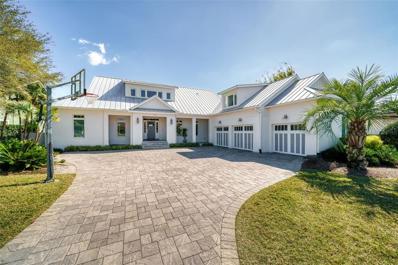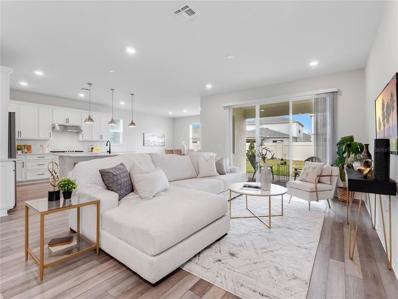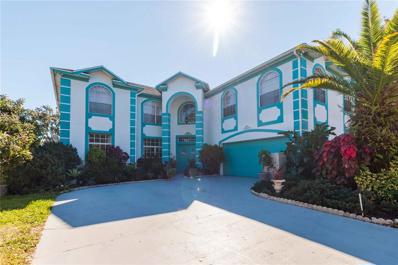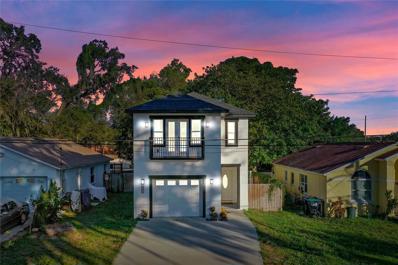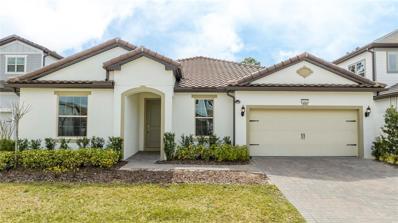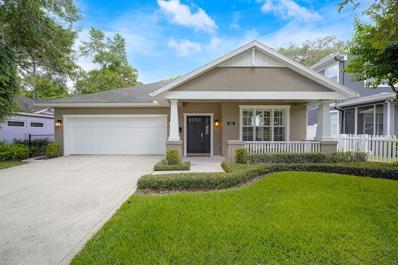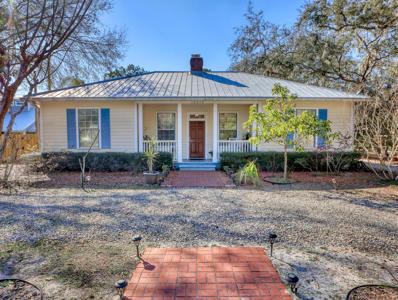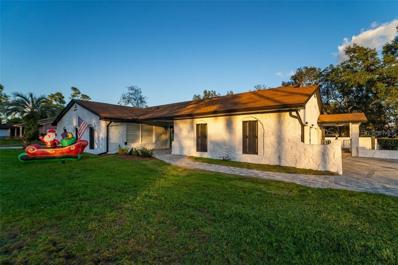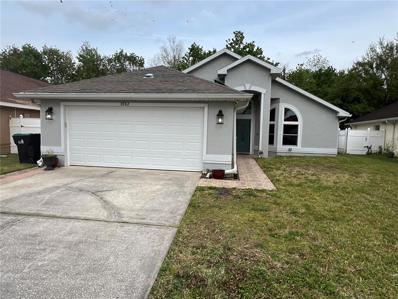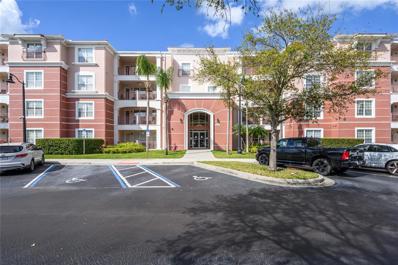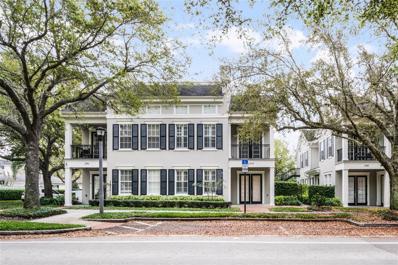Orlando FL Homes for Sale
- Type:
- Townhouse
- Sq.Ft.:
- 1,872
- Status:
- Active
- Beds:
- 3
- Lot size:
- 0.1 Acres
- Year built:
- 2007
- Baths:
- 3.00
- MLS#:
- O6185691
- Subdivision:
- Timber Pointe Ph 02
ADDITIONAL INFORMATION
Embrace the elegance of contemporary living in this stunning townhome, nestled within the scenic Timber Pointe community of Avalon Park East, Orlando. Boasting an airy 1,872 square feet of living space, this home delights with ceramic tile flooring throughout the first level and wet zones on the second, setting the stage for a blend of luxury and comfort. Step inside to discover a sophisticated great room, featuring a formal living and dining area adorned with French doors that usher in natural light. The heart of the home unfolds in an open-concept design, accentuated by soaring ceilings and a cozy family room, complete with a ceiling fan for added comfort. This flows seamlessly into a gourmet kitchen, where stainless steel appliances, a generous pantry, and convenient half bath await to simplify your daily routines. Entertaining is a breeze with an enclosed patio out back, showcasing elegant brick pavers and a private atmosphere, thanks to the surrounding fence. Beyond, a detached two-car garage with an automatic opener ensures easy access and extra storage.
- Type:
- Townhouse
- Sq.Ft.:
- 1,680
- Status:
- Active
- Beds:
- 3
- Lot size:
- 0.06 Acres
- Year built:
- 2019
- Baths:
- 3.00
- MLS#:
- O6185619
- Subdivision:
- Starwood Ph N-1a
ADDITIONAL INFORMATION
Directly across from the new Innovation High School - opening in August 2024! High speed fiber optic internet included in HOA. Welcome to 11904 Founders St – a charming Martina model townhome nestled in the vibrant community of Lake Nona's Meridian Parks. This well maintained residence offers not just a place to live, but a lifestyle enriched by its prime location and amenities. As you step through the front door, you're greeted by an open floor plan that seamlessly connects the living, dining, and kitchen areas. The kitchen features stainless appliances, ample cabinet storage, and a convenient island – great for casual meals or entertaining guests. The downstairs also has closet storage off the kitchen. One of the standout features of this home is the private patio situated between the garage and the main house. This outdoor space provides a private place to dine al fresco or host guests. Upstairs, you'll find three generously sized bedrooms, including a primary bedroom with its own ensuite bathroom and walk in closet. The two additional bedrooms share access to another full bathroom, ensuring convenience for family members or guests. Each bedroom has a built in closet. A half bathroom downstairs off the kitchen and dining room adds to the home's practicality. Enclosed laundry and a separate linen closet is also located on the second floor. With its spacious two car garage, you'll have plenty of room for parking and additional storage. Parking includes two additional spots at the rear as well as community street parking. Beyond the confines of this home lies neighborhood amenities. Directly across the street awaits the newly constructed Innovation High School, scheduled to open its doors in August 2024. Residents of this community also enjoy access to a range of recreational facilities, including a pool with splash pad, nature trails, clubhouse, dog park, fiber optic internet, and playground. Whether you're seeking relaxation or adventure, there's something for everyone right at your doorstep. Built in 2019 and well cared for by its one owner, this townhome embodies comfort and convenience. Its prime location, thoughtful design, and abundance of amenities make it a truly exceptional place to call home. Don't miss your chance to experience the best of Lake Nona living at 11904 Founders St. Schedule your showing today! SF approximate - Please measure for accuracy.
- Type:
- Single Family
- Sq.Ft.:
- 3,105
- Status:
- Active
- Beds:
- 6
- Lot size:
- 2.37 Acres
- Year built:
- 2007
- Baths:
- 4.00
- MLS#:
- O6185433
- Subdivision:
- Rocket City/cape Orlando Estates
ADDITIONAL INFORMATION
WELCOME HOME, THE PERFECT GETTING WAY FROM THE CITY. THIS BEAUTIFUL HOUSE OVER 2 ACRES , OPEN YARD WITH CONSERVATION AREA TO THE REAR. THIS GORGEUOS TWO STORY HOME, WITH 6 BEDS AND 4 BATHS AN OPEN FLOOR PLAN. ONLY ONE SUITE BEDROOM SEGUND FLOOR WHERE YOU CAN BUILD A NICE HOME THEATER. THE MASTER BEDROOM FIRST FLOOR WITH HUGE BATHROOM WITH JACUZZI. CROWN MOLDING ALL OVER THE HOUSE. OUT SIDE HANDSOME NATURE FRUIT TREES, PINES TREES, OAKS TREES TO LOOK AND FEEL THE NATURE, LOTS THE PLACE TO RUN AND ENJOY . PLENTY OF THE ROOM TO RAISE FAMILY. ALSO ENJOY THE NIGHT SKY AND SPACE COAST LANCHES! MINUTES FROM THE HIGHWAYS
- Type:
- Single Family
- Sq.Ft.:
- 1,514
- Status:
- Active
- Beds:
- 3
- Lot size:
- 0.16 Acres
- Year built:
- 1993
- Baths:
- 2.00
- MLS#:
- O6185288
- Subdivision:
- Rose Cove
ADDITIONAL INFORMATION
This charming property is a must-see! Located in the cozy neighborhood of Rose Cove subdivision, this move-in ready home 3 bedrooms, 2 bathrooms, and a spacious 1514 sq ft layout. Step inside to experience the inviting vibe of this home, complete with vaulted ceilings that add to the sense of space and openness. The entire floor and both bathrooms have been recently renovated, ensuring modern comfort and style throughout. Additionally, the roof was replaced just 7 years ago, providing peace of mind for years to come. Convenience is key with this property, as it offers easy access to major roads including 414, Maitland Blvd, 429, and I-4. You'll also find a wealth of amenities nearby, including restaurants, shopping centers, entertainment options, and public transportation. This home isn't just a place to live—it's an invitation to a lifestyle of rare and unparalleled charm. Don't miss your chance to make this exceptional property your new home. Schedule a viewing today, as this opportunity won't last long!
- Type:
- Single Family
- Sq.Ft.:
- 2,588
- Status:
- Active
- Beds:
- 4
- Lot size:
- 0.3 Acres
- Year built:
- 1991
- Baths:
- 2.00
- MLS#:
- O6185165
- Subdivision:
- Marble Head
ADDITIONAL INFORMATION
**SELLERS ARE MOTIVATED, BRING YOUR OFFERS!** $15,000 ALLOWANCE towards UPGRADES and WILL HELP BUYER TO BUY DOWN RATE WITH AN ACCEPTED OFFER.**This stunning 4-bedroom, 2 bathroom home boasts an array of desirable features that make it perfect for entertaining and everyday living. Nestled on a corner lot, this home offers both privacy and curb appeal. As you step inside, you'll be greeted by an inviting open floor plan that seamlessly blends the living, dining, and kitchen areas. The heart of this home is the well-appointed kitchen, complete with ample counter space, and a convenient breakfast bar. Ideal for entertaining, the kitchen overlooks the living area, ensuring that you can stay connected while entertaining. The home features four generously sized bedrooms, providing plenty of space The primary suite offers its own private ensuite bathroom, and two walk-in closets. The three additional bedrooms provide flexibility for guests or a dedicated home office. One of the highlights of this home is the backyard, featuring a pristine POOL surrounded by a VINYLl FENCE for ultimate privacy. Noteworthy features include a 7-year-old ROOF, providing both peace of mind and added durability. Additionally, recent RENOVATIONS include the redoing of the KITCHEN and SUNROOM FLOORS. The SUNROOM itself PROVIEDS separate COOLING/HEATING options, and its windows are treated to effectively keep the heat out. Lastly, the living room showcases a REFACED Coquina FIREPLACE, adding a touch of charm and warmth to the space. Located in a highly desirable community, this residence is conveniently situated near attractions and major highways. Whether you're looking for entertainment, shopping, or dining options, this location has it all. **BRING YOUR OFFERS!**
- Type:
- Single Family
- Sq.Ft.:
- 2,046
- Status:
- Active
- Beds:
- 4
- Lot size:
- 0.17 Acres
- Year built:
- 2016
- Baths:
- 2.00
- MLS#:
- O6185108
- Subdivision:
- Reserve/sawgrass Ph 3
ADDITIONAL INFORMATION
Welcome to 3949 Prairie Reserve Boulevard, a stunning residence that effortlessly combines modern elegance with comfort. This captivating home offers 4 bedrooms, 2 baths, and spans an impressive 2046 square feet, providing ample space for your family to thrive. Built in 2016, this home boasts contemporary design and thoughtful details throughout. The heart of the home is the well-appointed kitchen featuring granite countertops, a stylish center island, and top-of-the-line stainless steel appliances. The primary bedroom is a true retreat, featuring an en-suite bathroom for ultimate convenience and relaxation. Enjoy the comfort of a double vanity, adding a touch of sophistication to your daily routine. Schedule a viewing today!
- Type:
- Condo
- Sq.Ft.:
- 542
- Status:
- Active
- Beds:
- 1
- Lot size:
- 0.01 Acres
- Year built:
- 1999
- Baths:
- 1.00
- MLS#:
- O6184633
- Subdivision:
- Hawthorn Suites Orlando
ADDITIONAL INFORMATION
Welcome to a remarkable OPPORTUNITY to acquire a FULLY FURNISHED 1-bedroom, 1-bathroom vacation rental unit in the lively heart of Orlando! This property boasts UPGRADED flooring and furniture, ensuring your guests experience both comfort and elegance. OVERLOOKING a stunning POOL, the unit includes a COMPLETE kitchen, SPACIOUS living room, and a QUEEN-SIZE bedroom with an ENSUITE bathroom. The well-appointed kitchen features a refrigerator, cooktop, dishwasher, microwave, coffee maker, and all essential dinnerware, cookware, and utensils. The HOA fee covers cable TV, water, electric, and all external maintenance, ensuring STRESS-FREE ownership. Enjoy an ARRAY of RESORT-STYLE amenities, including an Outdoor Pool and Hot Tub, Sports Court, Fitness Center, Business Center, Video Arcade, On-Site Laundry, Wireless Internet, and a Covered Picnic Pavilion with Barbecue Grills. Owners can utilize the property as a personal vacation retreat or as an investment rental property, with the option to use the on-site rental company or manage it independently (Airbnb permitted). Tucked just off Orlando's renowned International Drive, this property is MINUTES away from Universal Studios, Sea World, Premium Outlets, Orange County Convention Center, ICON Park, and a PLETHORA of dining, shopping, and entertainment options. Disney and Orlando International Airport are easily accessible. Don't let this opportunity slip away to own a piece of Orlando's thriving vacation rental market. This unit is FULLY TURN-KEY, enabling you to start generating rental income immediately. Seize this opportunity before it disappears!
- Type:
- Single Family
- Sq.Ft.:
- n/a
- Status:
- Active
- Beds:
- 3
- Year built:
- 1992
- Baths:
- 2.00
- MLS#:
- A11544719
- Subdivision:
- Waterford Lakes
ADDITIONAL INFORMATION
- Type:
- Condo
- Sq.Ft.:
- 799
- Status:
- Active
- Beds:
- 1
- Year built:
- 1999
- Baths:
- 1.00
- MLS#:
- A11545295
- Subdivision:
- PALMS CLUB CONDO
ADDITIONAL INFORMATION
Own 1 Bed 1 Bath Apartment in a quiet, safe, and gated community located in the well-reputed Metro West neighborhood, The Palms Club Orlando Apartments combines on-site amenities with off-site conveniences. Enjoy living next door to Valencia College, Publix and the Hilton Grand. You're also just a few minutes away from the world-famous International Drive & Disney World. The amenities not only complete the picture but take apartment living to the next level. Between the three swimming pools, four barbecue areas, a bowling alley, lighted tennis and sand volleyball courts, and a themed children’s playground, there is plenty to do for all residents. Guard on site and a car wash area. Apartment is currently rented $1,385/month until 05/31/2024.
- Type:
- Condo
- Sq.Ft.:
- 957
- Status:
- Active
- Beds:
- 2
- Lot size:
- 0.02 Acres
- Year built:
- 2006
- Baths:
- 2.00
- MLS#:
- O6185389
- Subdivision:
- Floridays Orlando Residence
ADDITIONAL INFORMATION
Discover the epitome of luxury living on the fourth floor of Floridays Orlando Resort, a highly acclaimed establishment rated among Orlando's top hotels by Trip Advisor. This recently renovated condo, situated in a prime location, showcases a pristine, brand-new appearance that will captivate both vacation home seekers and savvy investors alike. Accommodating up to 8 guests, this well-designed unit offers a turnkey experience with fully-furnished amenities. The condo's recent makeover ensures a modern and inviting ambiance, featuring new appliances, contemporary flooring, and a brand-new AC unit. This two-bedroom unit, equipped with solid granite countertops, a Jacuzzi in the master bedroom, private balcony, three smart TVs, and free shuttles to major theme parks, promises an exquisite second-home experience. Floridays Resort, with its two heated pools, jacuzzis, sand play area, fitness gym, bar-side restaurant, full bar, and coffee shop, offers unparalleled amenities. Additionally, the property's impeccable management ensures a high-yielding investment, providing consistent income for owners and meticulous care during their absence. Positioned on International Drive, this condo is strategically located near the upcoming Universal park, Epic Universe, adding to its allure and investment potential. Seize the opportunity to make Floridays Orlando Resort your ultimate retreat and investment destination, just minutes away from iconic attractions and premier shopping destinations, including Disney World, Universal and Sea World. The seller is including the balance of the reserve fund with the unit so no need to kick in extra cash at closing to start your reserve fund. Book your showing with the owner-manager today and step into a world of luxury, convenience, and unparalleled hospitality at Floridays Orlando Resort.
- Type:
- Single Family
- Sq.Ft.:
- 2,813
- Status:
- Active
- Beds:
- 6
- Lot size:
- 0.17 Acres
- Year built:
- 2001
- Baths:
- 3.00
- MLS#:
- S5101002
- Subdivision:
- Vista Lakes Village N-2 Amhurst
ADDITIONAL INFORMATION
LOCATION, LOCATION, LOCATION..... Beautiful and spectacular property 6 bedroom and 3 bath in VISTA LAKES VILLAGE. Roof is 2020, granite countertops in Kitchen. Master suite has an large walk-in closet, his-and-her sinks, separate shower and large soaking tub for relaxing at the end of a hard day, a separate water closet for privacy and a linen closet. The 6TH BEDROOM is located on first level and has it's own private entrance from garage. Bedroom is ideal for an OFFICE/DEN/IN-LAW SUITE or as a RENTAL!!. Vista Lakes offer so many amenities: resort-style residents' club with multiple pools, lagoon lake with paddle boats, multiple playgrounds, tennis courts, basketball court, soccer fields, jogging trails, and more. Close proximity to shopping, great schools, and Medical City. Close to OIA and 25 minutes to area beaches and all theme parks. Come turn your dreams into reality and tour this beautiful home today. Expect to be Impressed! APPOINTMENT ONLY 24 HRS IN ADVANCE....
$1,350,000
14691 Walcott Avenue Orlando, FL 32827
- Type:
- Single Family
- Sq.Ft.:
- 3,733
- Status:
- Active
- Beds:
- 5
- Lot size:
- 0.23 Acres
- Year built:
- 2021
- Baths:
- 6.00
- MLS#:
- S5100876
- Subdivision:
- Laureate Park Ph 4
ADDITIONAL INFORMATION
PRICE UPDATE! CONSERVATION VIEWS! Welcome to this stunning move-in ready Craftsman-Style Home in the highly desirable Community of Laureate Park in Lake Nona. This beautiful two-story home features 5 bedrooms, 4 full bathrooms and 2 half bathrooms, 3 car garage, spacious den that could be used as a formal dining room or office, a loft, and an extended lanai. As you walk-into the home you will fall in love with the contemporary upgrades including stunning oversized porcelain tile flooring that flows throughout the main living areas, followed by the ensuite bedroom, two spacious powder bathrooms, large formal dining room, laundry room and owner’s retreat. Enjoy entertaining in the spacious gathering room adorned with high ceilings open to the second floor. A lovely dining room is connected to the astoundingly upgraded gourmet kitchen. A cozy and spacious family room featuring an awe-inspiring high one-piece white marble accent wall with a modern electric fireplace and built-in shelves with lights for great décor and nice light features. The exquisite Owner’s Retreat presents motorized blinds, a coffered ceiling and pendant light fixture. Walk into your luxurious ensuite featuring double sinks, private water closet and separate freestanding modern bathtub and super shower featuring brushed gold hardware. A well-designed large walk-in closet with plenty of storage and lights to accentuate the area. A spectacular curved staircase leads you to the second floor where you will appreciate laminate flooring, open viewing to the main living areas, a loft, three bedrooms, and two full bathrooms. Design your Dream Paradise on an oversize lot and enjoy the tranquility and Captivating Conservation Views from your main living areas. A large lanai with a pre-plum for electric and gas to build your own outdoor kitchen. Laureate Park community offers plenty of amenities such as an aquatic center, fitness center, two dog parks, playgrounds, walking and biking trails, gardens, basketball court, tennis courts and more. Walking distance to Nona Adventure Park. Great schools nearby, shopping, restaurants, close to the Orlando International Airport, USTA, Medical City and more. This immaculate home has it all and is ready for new owners. Welcome Home! VIDEO TOUR AVAILABLE.
- Type:
- Condo
- Sq.Ft.:
- 970
- Status:
- Active
- Beds:
- 2
- Lot size:
- 0.08 Acres
- Year built:
- 1985
- Baths:
- 2.00
- MLS#:
- O6185273
- Subdivision:
- Greens Condo Ph 04
ADDITIONAL INFORMATION
Attention Investors! Look no further than this amazing 2nd floor condo located on the highly sought after Dubsdread Golf Course overlooking the 16th hole! Located in the heart of College Park, this unit is the perfect investment opportunity with tenants already in place. Through the front door you’re welcomed into the open concept space with the spacious living room flowing into the dining room with a wet bar at the back. The cozy kitchen is tucked up around the corner with stainless steel appliances and stone countertops extending up to the backsplash. The 2 bedrooms are off the living room with the primary bedroom featuring an ensuite with glass front shower. Step out back to your covered patio that offers the laundry closet to the left and on the right the door leads to an exterior stairwell that leads down to the beautiful greens of the golf course. Location is everything with this home being centrally located to Downtown Orlando, Downtown Winter Park, and some of the best dining and shopping right on Edgewater Drive! Schedule your private showing today!
$2,250,000
8162 Ludington Circle Orlando, FL 32836
- Type:
- Single Family
- Sq.Ft.:
- 5,337
- Status:
- Active
- Beds:
- 6
- Lot size:
- 0.29 Acres
- Year built:
- 2017
- Baths:
- 7.00
- MLS#:
- O6185208
- Subdivision:
- Estates/parkside
ADDITIONAL INFORMATION
Discover the epitome of opulence in this magnificent 6 bedroom, 6.5 bathroom home, complete with a 3-car garage and a backyard oasis sure to impress with no rear neighbors. Located within the prestigious, gated Estates at Parkside, this over 5,300 sq. ft. residence is a paradigm of luxury. As you approach, the home's impressive aesthetics are immediately apparent, featuring a modern stone facade, meticulously maintained landscaping, and a spacious paver driveway. Entering the home, you are greeted with elegance that effortlessly flows into the entertaining spaces. The state-of-the-art gourmet kitchen will captivate any culinary enthusiast with its stone countertops, bespoke cabinetry, ambient recessed lighting, an expansive center island, and a spacious butler's pantry. This culinary haven seamlessly opens to a living room with foldable doors, providing a harmonious blend of indoor and outdoor spaces and views of the glistening pool. The ground-floor master suite is a serene retreat, boasting an exquisite custom tray ceiling, a vast custom walk-in closet, and a spa-like ensuite bathroom with a frameless glass shower and a luxurious freestanding soaking tub. It also offers a private sitting room with direct access to the lanai. Ascend the contemporary staircase to the upper level, where you’ll find an extensive, multi-purpose space, complete with a wet bar, a home theater, and additional guest rooms, each thoughtfully designed for comfort and style. Outside, the entertainment possibilities are endless in a meticulously curated environment, including a covered lanai with travertine pavers, a hybrid sauna with both traditional and infrared features, and a fully equipped outdoor kitchen, all alongside a secluded pool. This furnished, turnkey home is ideally positioned near "Restaurant Row," offering a plethora of world-class dining options, Dr. Phillips Marketplace, Mall at Millenia, and popular attractions like SeaWorld, Universal, and Disney. With top-rated schools and easy access to major highways, this pristine, contemporary home is a true sanctuary, ready for you to make it your own. Schedule a private showing and step into your dream lifestyle.
$3,600,000
2701 Ardsley Drive Orlando, FL 32804
- Type:
- Single Family
- Sq.Ft.:
- 5,095
- Status:
- Active
- Beds:
- 5
- Lot size:
- 0.66 Acres
- Year built:
- 2016
- Baths:
- 6.00
- MLS#:
- O6182425
- Subdivision:
- Ardsley Manor Sub
ADDITIONAL INFORMATION
Welcome to your DREAM LAKEFRONT LIVING in College Park! This Stunning Newer Home offers 5 bedrooms, 6 baths, over 5,000 sq. ft. and PANORAMIC WATER VIEWS. Enjoy Spacious Living Areas, a Gourmet Kitchen with High-end appliances, and a Luxurious Downstairs Master Suite. Plenty of upstairs space with a Loft and a HUGE Bonus Room for added entertainment! Entertain guests in the Backyard Oasis with a Sparkling Swimming Pool and Private Dock with Breathtaking Sunsets. Edgewater Drive Shopping, Dining, and Entertainment just blocks away!!! Don't miss this opportunity for luxury lakeside living in the heart of Central Orlando!!!
- Type:
- Single Family
- Sq.Ft.:
- 3,172
- Status:
- Active
- Beds:
- 5
- Lot size:
- 0.12 Acres
- Year built:
- 2024
- Baths:
- 4.00
- MLS#:
- O6184448
- Subdivision:
- Parkview Reserve
ADDITIONAL INFORMATION
NEW CONSTRUCTION!! Luxurious and Move-In Ready, this Spacious 5-bedroom/4-bathroom New Construction home in the heart of Dr. Phillips offers unparalleled sophistication and convenience.. Designed with meticulous attention to detail, this estate-style residence is the epitome of modern luxury living. Step inside to discover a spacious Open-Concept layout, highlighted by a Chef's Kitchen equipped with top-of-the-line upgrades, including a Gas Whirlpool Cooktop Vented to the Outside, Built-In Oven and Microwave, Large Drawer Stack, Double Roll-Out Trays, 42” Upper Cabinets with Tall Crown Molding and Soft-Close Mechanism, Mosaic Backsplash, Undermount Sink, dark Matte Faucet, and exquisite Quartz Countertops with breakfast seating adorned with Brushed Nickel Pendant Lights. The adjacent gathering room offers ample space for entertainment and includes an In-Wall Wire Chase Tub for seamless interconnection between the TV and the AV System and a CAT6 Telecom Port for high-speed internet connectivity. Entertain effortlessly in the Covered Lanai, which is Pre-Plumbed for an Outdoor Kitchen. Complete with a dining area adjacent to the kitchen and the lanai, this home is indeed an entertainer's dream. Luxury Vinyl Plank flooring spans the entire first floor, offering both sophistication and durability. Convenience is key with a First-Floor Bedroom, ideal for guests or a home office, complemented by a Full Bathroom featuring an upgraded Recessed, Walk-In Shower adorned with Mosaic floor tile and wall tile extended to the ceiling, enhancing the overall elegance of the space. Upstairs, the Expansive Loft offers a versatile living space for relaxation and quality family time, from game nights to movie marathons. The luxurious Owner's Suite features an opulent Ensuite Bathroom boasting a Recessed, Walk-In shower with Shower Seat and adorned with Mosaic Tile Flooring, Wall Tile Extended to Ceiling, and dark Matte Fixtures. Dual Walk-In Closets provide ample storage, with one granting Direct Access to the Upgraded Laundry Room with Laundry Tub. Additionally, three other bedrooms await upstairs, one of which enjoys the luxury of an Ensuite Bathroom. Luxury meets eco-consciousness in this home, featuring Energy-Efficient Upgrades such as Foam-Filled Blocks, Fresh Air Intake System, Additional Caulking for tight construction, and an upgraded 5” Carbon Clean MERV 16 Filter for superior indoor air quality. Sustainable living is further enhanced with an Electric Vehicle (EV) outlet in the garage providing the convenience of charging your electric vehicles at home. Experience upgraded luxury throughout this home with meticulously curated details, from the elegant bathroom tiles to the energy-efficient LED downlights and chic lighting fixtures. Dark matte accents add a touch of contemporary sophistication, enhancing the modern aesthetic. Gutters ensure efficient rainwater management, preserving the integrity of your investment. With the added peace of mind of a Builder's Warranty, you can rest assured that your new home is protected. Located near to O-Town West, Dr. Phillips Community Park, and top-rated schools, with easy access to Restaurant Row and premier shopping destinations (Whole Foods, Trader Joe’s, and many more), this home offers the ultimate blend of luxury, convenience, and eco-conscious living – all with a low HOA and no CDD. Welcome Home! Bedroom Closet Type: Walk-in Closet (Primary Bedroom).
- Type:
- Single Family
- Sq.Ft.:
- 3,851
- Status:
- Active
- Beds:
- 5
- Lot size:
- 0.25 Acres
- Year built:
- 1995
- Baths:
- 3.00
- MLS#:
- O6185166
- Subdivision:
- Metrowest Sec 07
ADDITIONAL INFORMATION
This beautiful home is in the well-manicured Bardmoore community in Metrowest. The spacious home sits on a corner lot, offering ample space for your family and guests. The kitchen, and living room combination is perfect for cooking and entertaining, the kitchen features granite countertops and stainless appliances. You can also enjoy some fresh air on the enclosed patio area or dip in the inground pool on a hot summer day. This lovely home features 5 bedrooms and 3 bathrooms, making it an ideal choice for families or if you have visitors. Additionally, the location of the home is very convenient as its close to shopping centers such as Publix and Walmart, banks, dining spots, major highways like Turnpike, I-4, and 408, Universal Studios, Metrowest Golf Course, and schools such as Olympia high school. Schedule a showing as soon as possible before this one is sold.
- Type:
- Single Family
- Sq.Ft.:
- 2,276
- Status:
- Active
- Beds:
- 3
- Lot size:
- 0.13 Acres
- Year built:
- 2021
- Baths:
- 3.00
- MLS#:
- O6184556
- Subdivision:
- Interlake Park Second Add
ADDITIONAL INFORMATION
Discover your dream home! This 2021-built, two-story modern home, offering 3 bedrooms, an office, and 2.5 baths. The first floor boasts an open layout, connecting the office, kitchen, and living/dining area with abundant natural light and views of the Welcome to your dream home at 2807 S Shine Avenue, where modern elegance meets convenience in the heart of Orlando! Built in 2021, this stunning all-block two-story residence is perfect for families, professionals, and anyone seeking a contemporary and comfortable lifestyle. Step into the open floor plan of this 3-bedroom, 2.5-bath home, featuring an inviting office space on the first floor. The kitchen is a culinary masterpiece with stainless steel Samsung appliances, quartzite countertops, and light cabinets, all complemented by sleek 24” by 24” porcelain tiles. The living/family room boasts abundant natural light through large windows, offering picturesque views of the lush backyard—a perfect oasis of tranquility. Ascend the curved staircase to the second floor, where three bedrooms await. The expansive master bedroom is a sanctuary, complete with a Juliet balcony, his and her walk-in closets, an in-suite spa-like bathroom, and a frameless glass shower. Beyond the luxurious interiors, the location is unparalleled. Situated in the Hour Glass District and SODO area, this home is within walking/biking distance to Downtown Orlando and offers easy accessibility to ORMC and Orlando International Airport. Whether you're a family looking for a spacious haven, a professional in need of a dedicated workspace, or someone who values modern design and convenience, this home caters to your every need. Enjoy the perfect blend of style and comfort in a desirable location. Don't miss the opportunity to make 2807 S Shine Avenue your new home—schedule a viewing today and prepare to fall in love! Call now to schedule your exclusive viewing and make this unparalleled residence yours!
$1,030,000
7602 Wandering Way Orlando, FL 32836
- Type:
- Single Family
- Sq.Ft.:
- 2,915
- Status:
- Active
- Beds:
- 4
- Lot size:
- 0.17 Acres
- Year built:
- 2022
- Baths:
- 4.00
- MLS#:
- O6184124
- Subdivision:
- Phillips Grove Tr I
ADDITIONAL INFORMATION
Welcome to One of a kind community of Phillips Grove. The thoughtfully designed 4 bedrooms, 3 bathrooms, one half bathroom, office room and 2 cars garage. With 9 ft doors all over the house and an open layout concept that extends to the beautifully-appointed kitchen, creating a seamless flow throughout the home. The master bedroom with a MASSIVE his/her walk-in closet attached to master bath, ensuring maximum convenience for the discerning owners. The fully equipped kitchen, boasting a gas stove, oven, microwave, and large refrigerator with a freezer combo, caters to the culinary enthusiast. HUGE SLIDING DOORS that span the entire backside of the home make this property transform into an indoor/outdoor escape. Embraced by a gated neighborhood, residents will enjoy utmost security and tranquility, only minutes away from the vibrant restaurant strip on Sand Lake Road. Situated in the heart of Orlando at the desired Dr. Phillips Area, the “Bervely Hills of Orlando”. Near attractions, shopping, easy access to beaches and toll roads, i4. Schedule your viewing and step into this beautiful property today!
$674,900
615 E Kaley Street Orlando, FL 32806
- Type:
- Single Family
- Sq.Ft.:
- 2,569
- Status:
- Active
- Beds:
- 4
- Lot size:
- 0.16 Acres
- Year built:
- 2007
- Baths:
- 3.00
- MLS#:
- O6184598
- Subdivision:
- Lancaster Terrace
ADDITIONAL INFORMATION
Welcome to your new home in Delaney Park! This attractive 4 bedroom/ 3 full bathroom single-story residence, custom built by the seller in 2007 and meticulously maintained, features quality at every turn. Boasting newer construction, this home offers a fantastic floorplan with ample storage space and a host of desirable features. As you approach, you'll be greeted by the inviting front porch, perfect for relaxing and mingling with neighbors. Step inside, and soak in the high ceilings, open layout, crown molding, and abundant natural light that fills the home, complemented by elegant plantation shutters throughout. The seller has thoughtfully converted the 4th bedroom into a spacious game room or home office, complete with an en suite full bathroom and a generously sized closet. Or you can easily revert it to a bedroom with the addition of double doors to the existing frame. The heart of the home lies in the family room, which features in-ceiling surround speakers and a cozy wood-burning fireplace that sets the ambiance for gatherings. A sliding glass door leads to the picturesque paver patio and covered porch, offering a seamless indoor-outdoor living experience. The family room seamlessly flows into the open kitchen, boasting beautiful wood cabinetry with under-cabinet and above-cabinet lighting, granite countertops, stainless steel appliances, and convenient bar seating. Entertain guests in the formal dining room, adorned with chair railing, or enjoy casual meals in the sunny breakfast nook overlooking the cozy backyard. Retreat to the primary bedroom, featuring a large walk-in closet and an en suite bathroom with dual sinks, cabinet drawer storage, a soaking tub, a private toilet closet, and a spacious frameless glass-enclosed shower. The split bedroom plan ensures privacy, with two additional bedrooms sharing a well-appointed bathroom. This home is not only aesthetically pleasing but also offers practical features such as a spacious laundry room with wood cabinetry, hanging/drying bar, and a laundry sink, an attached large 2-car garage able to accommodate full-size trucks and SUVs, a security system, and a transferrable Massey termite bond. Plus block construction with PGT double-paned insulated windows, insulated interior walls, and solid-core doors. Located in the vibrant downtown neighborhood of Delaney Park, residents will enjoy easy access to the park's amenities, including tennis courts, playgrounds, and baseball fields, as well as close proximity to Wadeview Park, Lake Davis, Orlando Health/Arnold Palmer, and the Dr. Phillips Performing Arts Center. For urban living enthusiasts, the home is just a short bike ride away from Thornton Park, SODO, and the Hourglass District. Walk to the highly sought-after Blankner K-8 school and Boone High School, this residence offers an attractive blend of comfort, convenience, and sophistication. Don't miss out on the opportunity to embrace refined living in this Delaney Park jewel.
$1,500,000
12012 Betty Ann Orlando, FL 32832
- Type:
- Single Family
- Sq.Ft.:
- 2,365
- Status:
- Active
- Beds:
- 3
- Lot size:
- 1.86 Acres
- Year built:
- 1990
- Baths:
- 2.00
- MLS#:
- 1007081
ADDITIONAL INFORMATION
Nestled in the serene rural landscape of Lake Whippoorwill, this charming custom home awaits. Spanning 1.86 acres with 90 feet of lakefront access, it boasts a detached garage and mature fruit trees adorning the spacious yard, adding natural beauty and tranquility. Inside, find a cozy retreat with three bedrooms, two baths, and a warm fireplace, ideal for relaxation and entertaining. Enjoy stunning lake views from the living room or meals in the adjacent dining area, each corner exuding comfort and charm. Outside, an expansive deck invites outdoor enjoyment amidst the picturesque landscape, offering a peaceful retreat to soak in nature's beauty and perhaps catch a glimpse of local wildlife. Conveniently located near Lake Nona, Orlando International Airport, and beaches, this home offers the perfect balance of rural tranquility and accessibility to city amenities. Experience the quintessential lakeside lifestyle in this idyllic retreat.
$1,195,000
4627 Woodlot Court Orlando, FL 32835
- Type:
- Single Family
- Sq.Ft.:
- 3,265
- Status:
- Active
- Beds:
- 4
- Lot size:
- 0.51 Acres
- Year built:
- 1979
- Baths:
- 3.00
- MLS#:
- O6185740
- Subdivision:
- Woodlands Windermere
ADDITIONAL INFORMATION
Welcome to The Woodlands of Windermere. This Gorgeous property has been completely renovated by the current owner and added a lot of upgrades. Property is located in one of the best part of Central Florida and very close to many entertainment, dining, shopping and most of Orlando Attractions. Very easy access to roads and main streets. Home features a renovated kitchen, updated bathrooms, new plumbing, a tankless water heater, two offices, a theater room, heated pool and a large, fully renovated outdoor area. The external area with summer kitchen, electric fire and other wooded environments. Modular kitchen that features two islands. 42-inch fluffy shaker cabinets, high-quality stainless steel Viking and Miele appliances, granite countertops, double sinks, stove, lights suspended and much more. The house also has a Solar Energy contract that must be transferred or paid in full.
- Type:
- Single Family
- Sq.Ft.:
- 1,346
- Status:
- Active
- Beds:
- 3
- Lot size:
- 0.14 Acres
- Year built:
- 1993
- Baths:
- 2.00
- MLS#:
- S5100885
- Subdivision:
- Stonebridge Ph 03
ADDITIONAL INFORMATION
MOTIVATED SELLER!!! Welcome to your dream home! Nestled in a prime location close to stores and shops, this stunning three-bedroom, two-bathroom residence offers an array of desirable features to enhance your lifestyle. As you arrive, you'll immediately notice the fresh exterior and interior paint that breathes new life into every room, creating a bright and welcoming atmosphere. The newly installed windows throughout the home flood the space with natural light while providing energy efficiency. The heart of the home is the stylish kitchen, boasting granite countertops and all stainless-steel appliances, making meal preparation a delight. Plus, the water softener system ensures quality water for cooking and drinking. Entertain guests effortlessly in the backyard oasis, complete with a private pool that has been meticulously resurfaced in 2021, along with a replaced pool pump for optimal performance. The pool heater, powered by solar energy, allows you to enjoy comfortable swimming temperatures year-round while keeping your energy costs low. For added convenience the pool is enclosed, ensuring safety and privacy, complete with a shed for extra storage and a low-maintenance yard. This home comes equipped with cameras and a comprehensive security system to keep your loved ones safe. Furthermore, the HVAC system was replaced in 2023, ensuring efficient heating and cooling throughout the seasons. Additionally, SOLAR PANELS AND BATTERY (BATTERY PROVIDES ENERGY IN CASE OF POWER LOSS) IS TRANSFERABLE, and provides sustainable energy solutions and contribute to a very low monthly solar and utility bill. Don't miss this opportunity to own a meticulously maintained home with an abundance of upgrades in a sought-after location. Schedule your showing today and make this your forever home!
- Type:
- Condo
- Sq.Ft.:
- 1,823
- Status:
- Active
- Beds:
- 2
- Lot size:
- 0.05 Acres
- Year built:
- 2006
- Baths:
- 2.00
- MLS#:
- O6174520
- Subdivision:
- Vista Cay/harbor Square Ph 08
ADDITIONAL INFORMATION
Investment Opportunity in the Heart of Orlando's Premier Location! Discover a fantastic investment opportunity in the heart of Orlando, right next to the convention center! This 2-bedroom, 2-bathroom condo, featuring elegant laminate and ceramic floors, is situated in the highly desired VISTA CAY community, renowned for its prime location and amenities. It can be used as condo with 2 suites! Key Features: Zoned for Short Term Rentals and AIRBNB: Unlock the potential for lucrative short-term rentals and capitalize on the ever-growing demand in Orlando's vibrant tourism market. Prime Location: Located off Universal Blvd in the heart of Orlando's attraction district, this property is adjacent to the second-largest convention center in America. The proximity to International Drive, the Orlando Eye, and major theme parks such as Universal Studios, Sea World, and Disney make this an unbeatable location. Resort-Like Amenities: Vista Cay offers a luxurious living experience with a Resort Lobby, a Clubhouse featuring 2 large heated pools, 2 heated spas, a pool bar, a sundries shop, and a jogging trail. BBQ grills provide the perfect setting for outdoor gatherings. Entertainment and Recreation: Enjoy the game room with billiard tables, arcade games, a movie theater, and presentation room within the community. Stay active at the state-of-the-art fitness center equipped with brand new cardio machines. Business Convenience: The fully equipped business center, complete with desktop computers and a printer, caters to professionals who may need a dedicated workspace during their stay. Expert Concierge Service: Benefit from the Expert Concierge desk, open daily, to enhance your stay and provide valuable local insights. Location, Location, Location: This property is strategically positioned within walking distance to International Drive, the Orlando Eye, and just minutes away from major theme parks, making it an ideal choice for both investors and those seeking a centrally located home. Don't miss out on this incredible opportunity to own a piece of Orlando's prime real estate with a great potential!
$1,290,000
1579 Lake Baldwin Lane Orlando, FL 32814
- Type:
- Townhouse
- Sq.Ft.:
- 3,150
- Status:
- Active
- Beds:
- 4
- Lot size:
- 0.09 Acres
- Year built:
- 2006
- Baths:
- 4.00
- MLS#:
- O6185125
- Subdivision:
- Baldwin Parka
ADDITIONAL INFORMATION
One or more photo(s) has been virtually staged. BALDWIN PARK LIVE/WORK FULLY LEASED with $7,000/mo. of GROSS INCOME- This unique home in Baldwin Park is like a triplex: 632 SF office or apartment in front, 2,054 sf townhouse in the center and 624 garage apartment in the rear. All have separate entrances and individually metered. Owner can rent all three separately or use one for themselves and rent the others or use all three for themselves. Clean and freshly painted with upgraded amenities. Luxury vinyl floors and stairs. Washer and dryer room. Balcony with great view. Conveniently located in live/work district, you can walk to Baldwin Park's Village Center for shopping, dining and entertainment. This is without a doubt one of the best locations in Baldwin Park! Just a two-minute walk to Publix, restaurants, shopping area and Lake Baldwin. Five-minute walk to Olympic size pool and gym. Two-car garage-attached and plenty of street parking. Owner pays for HOA. Small dogs allowed. Home features 3 bedrooms, 2.5 bathrooms with all bedrooms upstairs and kitchen/living/dining and a half bath downstairs. The master bedroom is complete with a garden tub, his & hers sinks & closets. Bedrooms 2 & 3 are spacious, have natural light & a balcony. Kitchen has 42" cabinets with granite countertops, tiled backsplash and a built-in bar with cabinetry as well as a large walk-in pantry. There's plenty of storage space in the 2-car garage. Enjoy all Baldwin Park has to offer with three community pools, recreation facilities, 2 fitness centers, playgrounds, walking trails and more!
| All listing information is deemed reliable but not guaranteed and should be independently verified through personal inspection by appropriate professionals. Listings displayed on this website may be subject to prior sale or removal from sale; availability of any listing should always be independently verified. Listing information is provided for consumer personal, non-commercial use, solely to identify potential properties for potential purchase; all other use is strictly prohibited and may violate relevant federal and state law. Copyright 2024, My Florida Regional MLS DBA Stellar MLS. |
Andrea Conner, License #BK3437731, Xome Inc., License #1043756, [email protected], 844-400-9663, 750 State Highway 121 Bypass, Suite 100, Lewisville, TX 75067

The information being provided is for consumers' personal, non-commercial use and may not be used for any purpose other than to identify prospective properties consumers may be interested in purchasing. Use of search facilities of data on the site, other than a consumer looking to purchase real estate, is prohibited. © 2024 MIAMI Association of REALTORS®, all rights reserved.
Andrea Conner, License #BK3437731, Xome Inc., License #1043756, [email protected], 844-400-9663, 750 State Highway 121 Bypass, Suite 100, Lewisville, TX 75067

The data relating to real estate for sale on this web site comes in part from the Internet Data Exchange (IDX) Program of the Space Coast Association of REALTORS®, Inc. Real estate listings held by brokerage firms other than the owner of this site are marked with the Space Coast Association of REALTORS®, Inc. logo and detailed information about them includes the name of the listing brokers. Copyright 2024 Space Coast Association of REALTORS®, Inc. All rights reserved.
Orlando Real Estate
The median home value in Orlando, FL is $400,000. This is higher than the county median home value of $248,600. The national median home value is $219,700. The average price of homes sold in Orlando, FL is $400,000. Approximately 30% of Orlando homes are owned, compared to 55.62% rented, while 14.39% are vacant. Orlando real estate listings include condos, townhomes, and single family homes for sale. Commercial properties are also available. If you see a property you’re interested in, contact a Orlando real estate agent to arrange a tour today!
Orlando, Florida has a population of 269,414. Orlando is less family-centric than the surrounding county with 25.88% of the households containing married families with children. The county average for households married with children is 31.19%.
The median household income in Orlando, Florida is $45,436. The median household income for the surrounding county is $51,586 compared to the national median of $57,652. The median age of people living in Orlando is 33.3 years.
Orlando Weather
The average high temperature in July is 91.8 degrees, with an average low temperature in January of 49.7 degrees. The average rainfall is approximately 52.5 inches per year, with 0 inches of snow per year.
