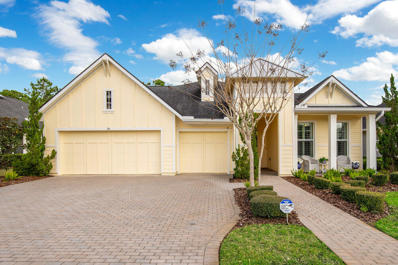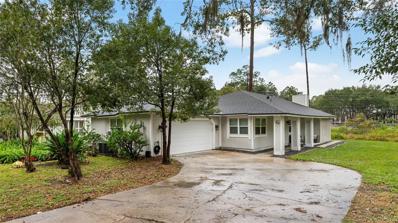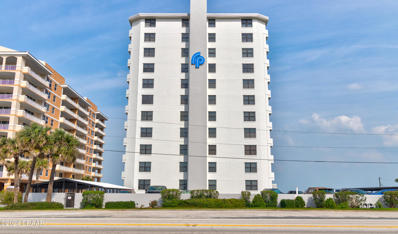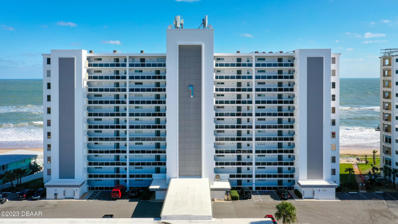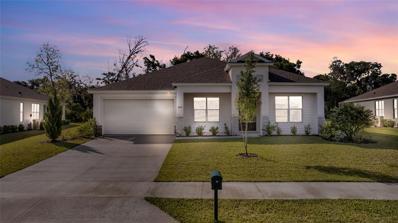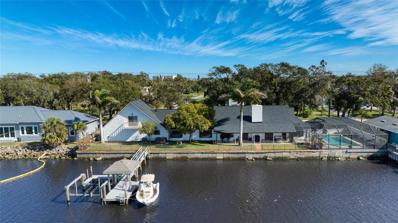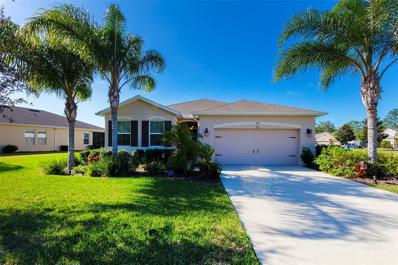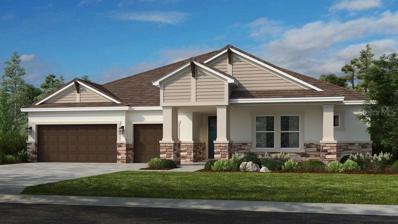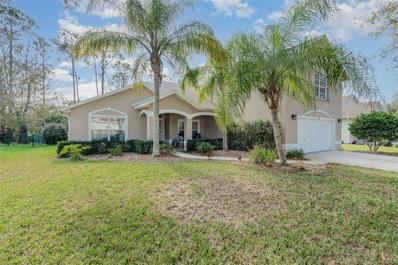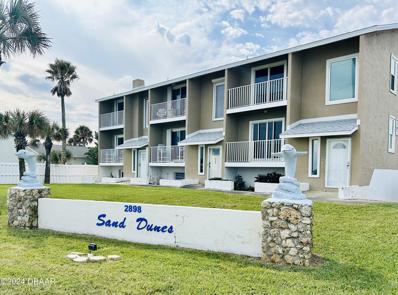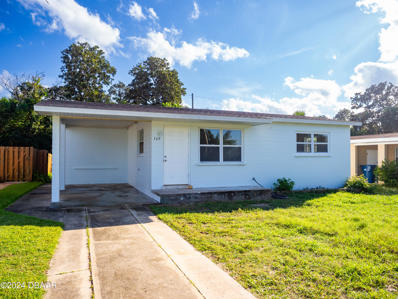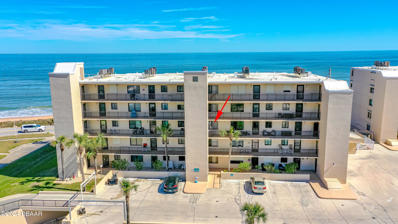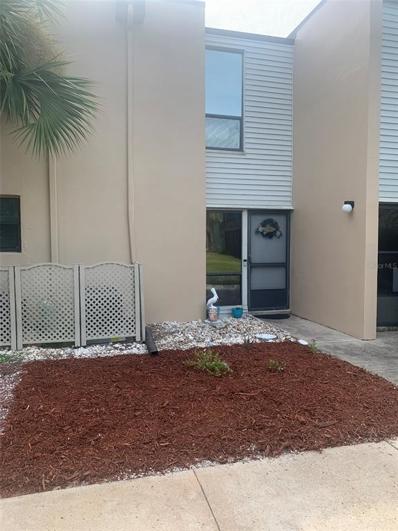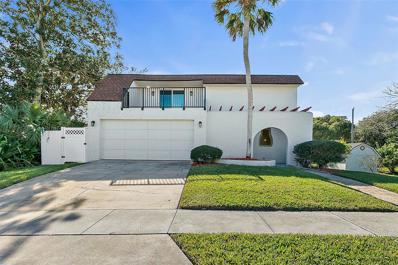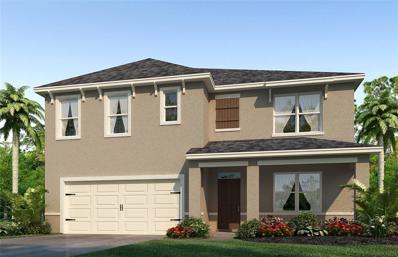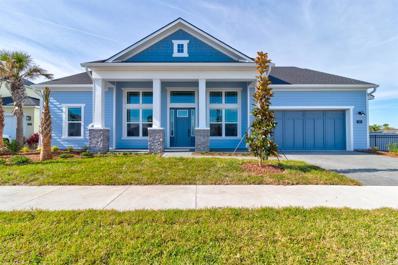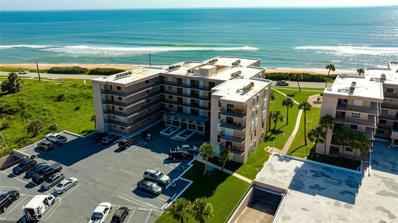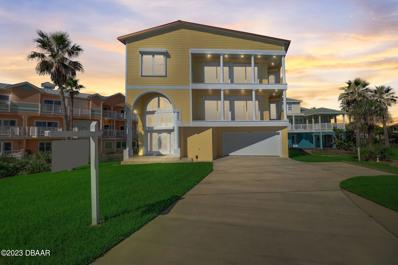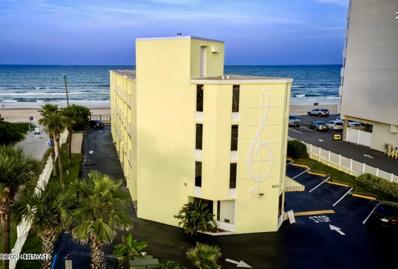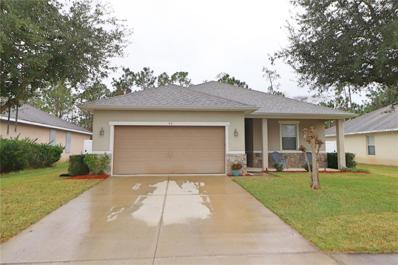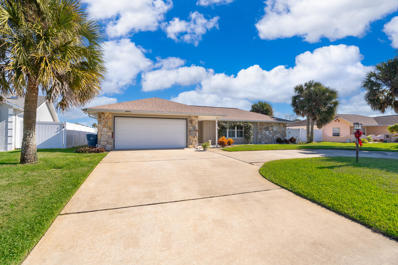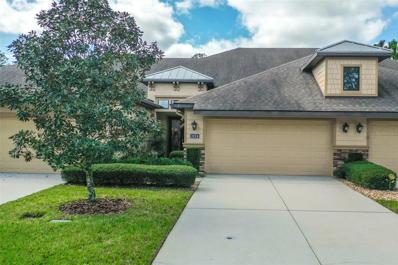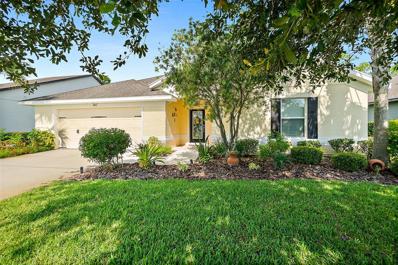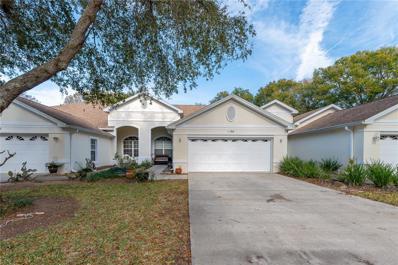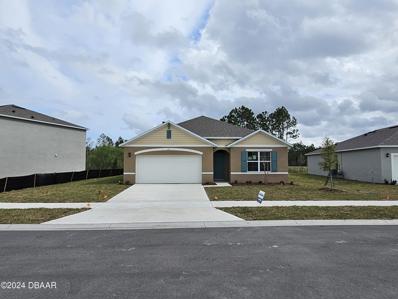Ormond Beach FL Homes for Sale
- Type:
- Other
- Sq.Ft.:
- 2,717
- Status:
- Active
- Beds:
- 5
- Lot size:
- 0.26 Acres
- Year built:
- 2015
- Baths:
- 3.00
- MLS#:
- 1002010
ADDITIONAL INFORMATION
Step into a world of sophistication and comfort with this stunning luxury coastal style home, where every detail has been thoughtfully selected to elevate your living experience. From the chic interior to the landscaped exterior, this residence offers the perfect blend of style and functionality. This distinguished home boasts an impressive configuration of five generously-sized bedrooms, each enhanced with spacious closets and is complimented by three full bathrooms. The primary suite boasts a lavish two person jacuzzi corner tub and an expansive walk-in shower that is wheel chair accessible. The secondary bathrooms feature tub/shower combos and custom vanity cabinets with integral sinks. This property features two enclosed lanais and a backyard large enough to add a private pool and/or jaccuzzi. Chelsea Place is a highly desirable gated community in the heart of Ormond Beach, located in a quiet oasis insulated by conservation areas, parks, and lakes with fountains, pocket parks, a
- Type:
- Single Family
- Sq.Ft.:
- 1,354
- Status:
- Active
- Beds:
- 3
- Lot size:
- 0.11 Acres
- Year built:
- 1977
- Baths:
- 2.00
- MLS#:
- V4934067
- Subdivision:
- Tymber Crk Ph 01
ADDITIONAL INFORMATION
TURN KEY home in Ormond Beach that's zoned for Pathways Elementary School! This is it! 64 Ravenwood Ct is a stunning, FULLY REMODELED 3-bedroom, 2-bath home situated on a quiet cul-de-sac (no through traffic!) in the highly desirable Tymber Creek community of Ormond Beach. NEW roof, AC, water heater, and windows throughout! The entry greets you with stunning tile floors that run continuously throughout the living areas of the home. New light fixtures and 5'' baseboards throughout. The eat-in kitchen is tastefully remodeled with shaker style cabinets, beautiful glass-tile backsplash, quartz countertops, stainless-steel appliances, and ample sized food pantry. Kitchen nook area within the kitchen, along with a dining area just outside the kitchen. Alternatively, the dining area can be utilized as additional living area, office, or flex space. The generously sized sunken living room offers incredible natural lighting and provides access to the outdoor patio. Three bedrooms each with new carpet. Primary suite has double closets, vaulted ceilings, quartz countertops, custom tile walk-in shower, and new fixtures. Guest/hall bathroom is remodeled to an equal degree. PLENTY of additional storage here with a full-sized garage, attic space, and three additional hall closets. Excellent location in West Ormond Beach with easy access to I-95, A-rated schools, grocers, retail and Outlet mall. HOA is $250/month (equals $83.33/month) and covers two community pools, full sized tennis courts, clubhouse, and 24/7 manned security gates. All information in this listing are intended to be accurate but cannot be guaranteed.
- Type:
- Condo
- Sq.Ft.:
- 1,225
- Status:
- Active
- Beds:
- 2
- Lot size:
- 0.03 Acres
- Year built:
- 1974
- Baths:
- 2.00
- MLS#:
- 1118068
ADDITIONAL INFORMATION
Concrete restoration completed from fully funded reserves. Beautiful South facing condo with incredible unobstructed ocean views! Start your morning with a glorious sunrise, and in the evening enjoy the thrill of a rocket launch, all from the comfort of your own balcony. This unit has incredibly large bedrooms, updates include: vinyl plank flooring throughout, bathroom vanities, kitchen cabinets, quartz countertops, and stainless steel appliances. The HVAC system was replaced in 2017. The amenities include a Pool, Grill, Social Room, Game Room, Exercise Room and Library. This Unit has one underground parking space and is one of the few units in the building that has a double storage locker. All assessments are up to date.
- Type:
- Condo
- Sq.Ft.:
- 1,065
- Status:
- Active
- Beds:
- 2
- Lot size:
- 0.02 Acres
- Year built:
- 1971
- Baths:
- 2.00
- MLS#:
- 1118047
ADDITIONAL INFORMATION
Direct Oceanfront condo located on the sought after 4th floor. Recent renovations include kitchen, both baths, impact windows/sliders, flooring, and paint. The owners suite has fabulous ocean views with access to the balcony, a modern bath with a walk in shower and walk in closet. The spacious kitchen offers granite, stainless, soft-close cabinets and a breakfast bar. A/C 2015, water heater 2023. One assigned underground parking and storage space, helpful onsite management and secure front entrance. Exterior renovations nearly complete, the assessement has been paid, healthy reserves and well managed. Absolutely move in ready. All information in the MLS intended to be true and accuracte, sq footage received from tax rolls.
- Type:
- Single Family
- Sq.Ft.:
- 2,624
- Status:
- Active
- Beds:
- 4
- Lot size:
- 0.24 Acres
- Year built:
- 2023
- Baths:
- 3.00
- MLS#:
- V4934046
- Subdivision:
- Halifax Plantation Sec M-2-a U
ADDITIONAL INFORMATION
Nestled in the serene Bulow Creek Preserve within Halifax Plantation, this newly constructed (2023) 4-bedroom, 3-bathroom home with a study and a tandem 3-car garage offers a perfect blend of modern elegance and functionality. The open concept floor plan features beams in the living room with LED lighting, creating a welcoming atmosphere. The kitchen is updated with extra storage, and the primary bedroom boasts tray ceilings. The primary bathroom is a luxurious retreat with a shower featuring two heads and a massager. The tandem garage comes equipped with electronic vehicle connections, emphasizing a commitment to sustainability. Outside, the patio is pre-plumbed for an outdoor kitchen, and there's plenty of space for a future pool. Situated near Bulow Creek State Park, residents can enjoy the tranquility of nature, while community amenities, including tennis, a swimming pool, golf course, and a clubhouse, offer recreational opportunities.
- Type:
- Single Family
- Sq.Ft.:
- 2,612
- Status:
- Active
- Beds:
- 4
- Lot size:
- 0.32 Acres
- Year built:
- 1988
- Baths:
- 5.00
- MLS#:
- FC297275
- Subdivision:
- Plantation 09 Lts 01a-20a
ADDITIONAL INFORMATION
Once in a lifetime real estate with 175FT of DIRECT INTRACOASTAL WATERWAY FRONTAGE where EVERY ROOM HAS A VIEW OF THE RIVER! This rare find, expansive estate home located on prestigious John Anderson Drive checks all of the boxes...screened pool, dock with a lift, 3-CAR GARAGE, four oversized bedrooms each with en suite bath, first-floor primary bedroom, and a great room entry that will blow you away with 18FT cathedral tongue and groove ceilings! This home has incredible curb appeal with meticulous landscaping, fresh exterior paint, BRAND NEW ROOF, and plenty of space for guests to park. Enter the double front doors to experience the grandeur of the main living room complete with wood burning fireplace and two sets of French doors to the back patio and riverfront. This room has been prepped for the kitchen of your dreams giving you carte blanche to tailor this space into a gourmet open concept living/dining/kitchen experience. The first floor primary bedroom has a full bath en suite and access to the lanai. The current owners uses two of the other first floor guest suites as the office and auxiliary living rooms each with fully remodeled bathrooms. The current kitchen is fully functional with granite counters, SS appliances, direct river view, and new hardwood soft-close cabinetry. Keep as your main kitchen or utilize it as a caterers kitchen. The upstairs guest suite has been fully remodeled and has views for miles across the Halifax River and Tomoka River Basin from the private balcony. This home also features a fully screened pool area with spacious paver deck. The dock is complete with boat lift, covered patio, and room for guest boats to tie up. Both AC systems in the home have been recently replaced. The spacious 3-car garage has a full epoxy coating on the surface and has extra storage space. Fully fenced backyard, irrigation system with hard-water elimination filter. This home is truly remarkable, be sure to schedule a showing for sunset views across the water!!
- Type:
- Single Family
- Sq.Ft.:
- 2,046
- Status:
- Active
- Beds:
- 4
- Lot size:
- 0.25 Acres
- Year built:
- 2018
- Baths:
- 2.00
- MLS#:
- V4934035
- Subdivision:
- River Oaks
ADDITIONAL INFORMATION
Welcome to 302 River Vale! This home is located in the River Oaks community, sits on a corner lot, and has been meticulously maintained. The oversized owners bedroom is split from the remaining three bedrooms and includes a double vanity as well as a double closet. An open floor plan provides a large living room which accompanies the kitchen and dining area. Kitchen includes an oversized granite island, walk-in pantry, and stainless steel appliances. Additional features include a screened patio, inside laundry, and spacious two car garage, all sitting on a quarter acre lot! All information is deemed reliable but not guaranteed.
- Type:
- Single Family
- Sq.Ft.:
- 2,748
- Status:
- Active
- Beds:
- 4
- Lot size:
- 0.24 Acres
- Year built:
- 2024
- Baths:
- 4.00
- MLS#:
- O6169953
- Subdivision:
- Windchase At Halifax Plantation
ADDITIONAL INFORMATION
Under Construction. MLS # O6169953 REPRESENTATIVE PHOTOS ADDED. August Completion!The Sunset plan in Windchase at Halifax Plantation features 2,741 sq. ft. of living space with 4 bedrooms, 3.5 bathrooms, study, and a 3-car garage. Starting with beautiful curb appeal, enter the home through the inviting foyer. Off the foyer, you can access three secondary bedrooms and two full bathrooms. Continue down the foyer, which leads to the open gathering room which is connected to the designer kitchen with large island. The gathering room has access to a sizeable, covered lanai. The private primary suite is located at the back of the home that features two walk-in closets, and two vanity areas. Structural options include: gourmet kitchen, bath 3 in bedroom 2, alternate primary bath, study, 8 ft doors, door to closet from laundry, floor outlet, and tray ceilings. Daytona MLS# 1117895
- Type:
- Single Family
- Sq.Ft.:
- 2,800
- Status:
- Active
- Beds:
- 5
- Lot size:
- 0.23 Acres
- Year built:
- 2005
- Baths:
- 3.00
- MLS#:
- O6169755
- Subdivision:
- Shadow Crossing
ADDITIONAL INFORMATION
Owner is very Motivated!!! Welcome to this exquisite Hunters Ridge residence, a 5-bedroom, 3-bathroom home boasting a refreshing pool, meticulously designed for those seeking both luxury and functionality. The grandeur of volume ceilings is complemented by triple sliders leading to the pool, offering a captivating and expansive view. This thoughtfully configured home presents a myriad of room use possibilities, tailored to accommodate your unique lifestyle. The lower level features four bedrooms, while the upper level unveils a sprawling bonus room, ideal for use as an in-law suite, entertainment area, or additional bedroom. This versatile space is equipped with a wet bar, closet, pre wiring for sound, and a well-appointed bathroom. A host of recent upgrades enhances the allure of this property, including a new roof, glass front door, garage door, and a forthcoming refrigerator. The residence is adorned with contemporary ceiling fans, contributing to a comfortable and stylish living environment. Step into the backyard oasis, where entertaining is elevated around the solar-heated, screened-in pool featuring a sunbathing island and a convenient outdoor shower. Safety and peace of mind are paramount with the home's robust block construction and hurricane shutters, including motorized shutters safeguarding the rear lanai and front door. Situated in the Hunters Ridge neighborhood, residents enjoy access to upscale amenities such as a tennis court, two community pools, a clubhouse, and extensive sidewalks perfect for leisurely strolls. Don't miss the opportunity to experience the epitome of luxurious living—schedule your viewing today before this remarkable property is off the market. Bring us an Offer.
- Type:
- Condo
- Sq.Ft.:
- 1,420
- Status:
- Active
- Beds:
- 3
- Lot size:
- 0.05 Acres
- Year built:
- 1985
- Baths:
- 2.00
- MLS#:
- 1118039
ADDITIONAL INFORMATION
Beautifully maintained direct ocean front condo. Fabulous ocean views throughout this light, bright and airy home. Just steps from the ocean with direct access to the beach. Could be used as a permanent residence or investment property. The first level boasts an open concept living/dining/kitchen area with half bath. Sit back and relax on one of the three balconies! This three story condo features 3 lovely bedrooms including a spacious master suite and master bath with walk-in glass shower and large closet. Open the slider leading out to a private balcony where you can listen to the waves lap the shoreline below.The sizable guest room has a private bathroom with walk-in glass shower.
- Type:
- Single Family
- Sq.Ft.:
- 885
- Status:
- Active
- Beds:
- 2
- Lot size:
- 0.13 Acres
- Year built:
- 1959
- Baths:
- 1.00
- MLS#:
- 1118027
- Subdivision:
- Ormond Ocean Gardens
ADDITIONAL INFORMATION
Cute beach house completely remodeled. Nearly everything is NEW in this 2 bedroom 1 bathroom concrete block home. New roof, HVAC, electric panel, water heater and it's been completely cosmetically remodeled. Functional kitchen layout overlooks the living room area. Flex room off the kitchen perfect for formal dining, office or even a 3rd bedroom. Recently re-screened back porch is perfect for enjoying the beautiful Florida weather. Just a short distance to the beach and even closer to the river, be at either in minutes. Please note, kitchen photograph featuring refrigerator is a computer rendered photo. There is no refrigerator currently installed.
- Type:
- Condo
- Sq.Ft.:
- 1,150
- Status:
- Active
- Beds:
- 2
- Lot size:
- 0.03 Acres
- Year built:
- 1981
- Baths:
- 2.00
- MLS#:
- 1117989
ADDITIONAL INFORMATION
Welcome Home! Immaculate, totally renovated 2 bedroom, 2 Bathroom dream condo with an open concept. The floor plan features tile flooring throughout, a chef-inspired kitchen with granite countertops, beautiful Hardwood cabinetry with lots of storage and like new premium appliances. Two very spacious bedrooms with large closets. Imagine relaxing on your private balcony, overlooking the meticulous grounds & pool, watching the waves roll in & breathing the clean ocean air. The building is very well maintained & cared for, true pride of ownership exemplified throughout. 2 Deeded Parking spaces! Opportunities like this don't come around often, so here is your chance! Call Today! Square footage received from tax rolls. All information intended to be accurate but cannot be guaranteed.
- Type:
- Condo
- Sq.Ft.:
- 1,252
- Status:
- Active
- Beds:
- 2
- Lot size:
- 8.39 Acres
- Year built:
- 1973
- Baths:
- 3.00
- MLS#:
- T3497070
- Subdivision:
- Kingston Shores Ph 01
ADDITIONAL INFORMATION
This is a great steady investment rental, home away from home or your permanent beachside retreat. Enjoy this beautifully charming 2-bedroom, 2.5-bath haven with a traffic-free beach and exclusive private beach access! This renovated gem extends from the serene St. Johns River to the breathtaking Atlantic Ocean, offering a coastal paradise with ocean breezes. Enjoy the perfect blend of luxury and relaxation with fantastic features like fishing, boating, and direct access to your own private-access pristine beach. The open floor plan welcomes you with warmth and style, creating an inviting atmosphere. Dive into the pool or unwind at the clubhouse, making every day a vacation. Monthly fees cover essential amenities, including water, internet, and cable, making life here convenient and worry-free. The second bedroom can easily become a dedicated home office, this property caters to modern lifestyles, providing a versatile space for remote work or personal projects. This fantastic location places you close to shopping, theme parks, the historic charm of St. Augustine, and the wonders of the Kennedy Space Center and of course all of the local activities abound. This is not just a home; it's a coastal retreat offering a lifestyle of comfort, recreation, and proximity to exciting attractions. Your dream home awaits – seize the opportunity to live in this coastal paradise! Act now and make this dream property yours with unparalleled savings and benefits above the rest!
- Type:
- Single Family
- Sq.Ft.:
- 2,464
- Status:
- Active
- Beds:
- 3
- Lot size:
- 0.23 Acres
- Year built:
- 1971
- Baths:
- 3.00
- MLS#:
- FC297255
- Subdivision:
- Ocean Grove Terrace
ADDITIONAL INFORMATION
One or more photo(s) has been virtually staged. This beautifully renovated home features a range of high-end finishes and thoughtful design elements throughout with the Atlantic Ocean steps away! Walk through your private front porch into the OPEN floor plan. Formal Living and Dining Room combo with lots of natural light, large beautiful windows and luxury vinyl plank flooring. All flows into the renovated Kitchen with QUARTZ countertops, quartz backsplash, large island overlooking Dining Room, Samsung stainless steel appliances, built in pantry. Large kitchen window overlooks your backyard and also features a door that leads out to the lanai, making it perfect for entertaining. The family room is a cozy retreat, with LVP flooring and a wood-burning fireplace that creates a warm and inviting atmosphere. The double doors lead out to the lanai, allowing for seamless indoor-outdoor living. Under the stairs, you'll find additional storage space, perfect for keeping your belongings organized. The property also includes a convenient half bath on the main level, with space for laundry and a single sink with quartz countertop. The luxury vinyl plank stairs lead you to the upper level, where you'll find the bedrooms. Master Bedroom is a true retreat, with LVP flooring, multiple closets including a large walk-in closet, and sliders that open to a private balcony overlooking the front of the home where you can get a view of the Intracoastal Waterway. The ensuite bathroom features a stylish barn door entry, double sink with quartz countertop, and a walk-in shower. Bedroom 2 is generously sized and offers plenty of closet space. The large window provides a lovely view of the backyard, and the LVP flooring adds a touch of elegance. Bedroom 3 features LVP flooring and a large closet, providing ample storage space. The second bathroom features a tile tub/shower combo, quartz countertop, and a single vanity. The lanai is a perfect outdoor oasis, with rounded windows that offer a unique architectural feature and a view of the large, private backyard which has plenty of ROOM FOR A POOL. It's an ideal space for enjoying the Florida weather and entertaining guests. This home has been updated with detail including a new AC, roof, and hot water heater all installed in 2023. Some windows have also been replaced, ensuring energy efficiency and comfort. The private front porch entry, partially fenced, and 100 ft wide, high lot offer a sense of privacy and tranquility. The property is adjacent to a double lot, further enhancing the privacy and creating a serene environment. From the front yard, you can enjoy views of the river, adding to the overall appeal of this exceptional property. Additionally, there is a shed on the property, providing additional storage space. Don't miss the opportunity to own this exquisite property that combines modern luxury with thoughtful design and stunning views all within beautiful Ormond Beach.
- Type:
- Single Family
- Sq.Ft.:
- 2,601
- Status:
- Active
- Beds:
- 5
- Lot size:
- 0.18 Acres
- Year built:
- 2024
- Baths:
- 3.00
- MLS#:
- O6169591
- Subdivision:
- Ormond Station
ADDITIONAL INFORMATION
Under Construction. Ormond Station presents the Hayden. This amazing all concrete block construction single-family home features 5 bedrooms and 3 bathrooms optimizing living space with an open concept layout. The kitchen overlooks the dining area and great room, while having a view to the covered lanai outside. Ample windows and a set of sliding glass doors allow lighting into the living area. The well-appointed kitchen features an island with bar seating, beautiful granite countertops and stainless-steel appliances, making entertaining a breeze. The first floor also features a flex room that provides an area for work or play, a bedroom, and full bathroom. As we head up to the second floor, we are greeted with bedroom one that features an en suite bathroom as well as three additional bedrooms that surround a second living area, a full bathroom, and a laundry area. Like all homes in Ormond Station, the Hayden includes a Home is Connected smart home technology package which allows you to control your home with your smart device while near or away. *Photos are of similar model but not that of exact house. Pictures, photographs, colors, features, and sizes are for illustration purposes only and will vary from the homes as built. Home and community information including pricing, included features, terms, availability and amenities are subject to change and prior sale at any time without notice or obligation. Please note that no representations or warranties are made regarding school districts or school assignments; you should conduct your own investigation regarding current and future schools and school boundaries.*
$1,299,900
62 Watchtower Drive Ormond Beach, FL 32176
- Type:
- Single Family
- Sq.Ft.:
- 2,290
- Status:
- Active
- Beds:
- 4
- Lot size:
- 0.17 Acres
- Year built:
- 2023
- Baths:
- 3.00
- MLS#:
- FC297135
- Subdivision:
- Verona Villas Sub
ADDITIONAL INFORMATION
One or more photo(s) has been virtually staged. Welcome to 62 Watchtower Dr. a stunning property located in the beachside community of Ormond Beach. This new construction home offers the perfect blend of luxury, comfort, and convenience. With its prime location, this property is truly a dream come true. As you step inside, you'll be greeted by the grandeur of this home. The 14 ft vaulted ceilings create an open and airy atmosphere, while the beautiful plank tile floors add a touch of elegance. The spacious living area features 16ft pocket glass sliding doors, allowing for seamless indoor-outdoor living. The chef's kitchen is a culinary enthusiast's dream. Equipped with upgraded chef-quality appliances, quartz countertops, and an expansive kitchen island, this space is perfect for preparing gourmet meals. The huge pantry provides additional storage and convenience, while the dining room offers a sophisticated setting for entertaining guests. The master suite is a true oasis of relaxation. With a master sitting area and a walk-in closet, this space offers ample room for rest and rejuvenation. The ensuite bathroom features a jetted tub, perfect for unwinding after a long day. The master suite also offers access to the outdoor patio, where you can enjoy the serene surroundings. One of the highlights of this property is the 100k custom screened-in pool. With a Maya fire and waterfall bowl feature, this heated salt pool/spa is a true masterpiece. Surrounded by gorgeous travertine, the pool area is perfect for lounging and entertaining. The outdoor space is also set up for an outdoor kitchen and media area, allowing you to enjoy the Florida weather to the fullest. Situated in a secluded setting, this property offers privacy and tranquility. With no neighbors directly behind or beside, you can enjoy the serene surroundings in peace. The HOA owns the land behind and beside, ensuring that your privacy is protected. In addition to its luxurious features, this property offers practical amenities as well. The 2-car attached garage provides ample parking space, while the underground sprinkler system ensures that your lawn stays lush and green. The property also features a 300 amp electrical service and a whole house gas generator hook up, offering convenience and peace of mind. Located in a no flood zone, this property is perfect for all water sports enthusiasts. With beach access just a short distance away, you can enjoy a day of sun, sand, and surf. The community pool is also available for residents, providing a refreshing retreat on hot summer days. This property is also conveniently located close to everything fun. Situated between the ocean and the Halifax intracoastal, you'll have easy access to biking, walking the beach, dog parks, great food, music, airports, and shopping. Don't miss the opportunity to make this exquisite property your own. With its luxurious features, prime location, and array of activities, 62 Watchtower Dr. is the perfect place to call home. Schedule a showing today and experience the epitome of beachside living.
- Type:
- Condo
- Sq.Ft.:
- 1,275
- Status:
- Active
- Beds:
- 2
- Lot size:
- 4.78 Acres
- Year built:
- 1987
- Baths:
- 2.00
- MLS#:
- FC297145
- Subdivision:
- Fairwind Shores Condo
ADDITIONAL INFORMATION
This remarkable BEACHSIDE condo will leave you breathless with its remarkable features. Revel in the convenience of in-unit laundry and the durability of LPV flooring throughout. A versatile den offers ample space for your home office or guest retreat. Your private balcony offers awe-inspiring ocean views, providing a perfect respite to unwind and indulge in the finest things in life. Adding to the exclusivity of this gem is the privacy offered by this corner unit - with no shared side walls and additional privacy with a hallway veranda. Advance your comfort with air handlers that ensure optimal climate control, with the outside unit being recently installed in 2021 and the inside unit dating back to 2016. The windows are hurricane impact, providing the ultimate peace of mind. Further the luxury with first-class amenities at Fairwind Shores, including private beach access, tennis courts, a refined pool, and a revitalizing sauna. Condo fees cover all essential services, allowing you a worry-free coastal lifestyle with maintenance, cable, internet, and more. Indulge in the pinnacle of extravagant coastal living and schedule a showing at the Fairwind Shores today!
- Type:
- Single Family
- Sq.Ft.:
- 3,300
- Status:
- Active
- Beds:
- 4
- Lot size:
- 0.16 Acres
- Year built:
- 2008
- Baths:
- 4.00
- MLS#:
- 1117911
ADDITIONAL INFORMATION
Experience unparalleled luxury and oceanfront living in this magnificent one-of-a-kind custom home, a true masterpiece crafted in 2008. You own 61x80 feet of oceanfront! Nestled along the pristine coastline, this state-of-the-art modern dwelling boasts four bedrooms and four full bathrooms, exuding an air of opulence and innovation that sets it apart from the rest. Spanning a total area of 4,266 square feet, with 3,300 square feet of comfortable living space, and situated on a generous 9,610 square-foot lot, this residence offers not only a stunning abode but also an enviable beachfront parcel measuring 62 feet wide by 50 feet deep. A triumph of design, this three-story oceanfront gem stands as a testament to architectural excellence.
- Type:
- Condo
- Sq.Ft.:
- 297
- Status:
- Active
- Beds:
- n/a
- Lot size:
- 0.01 Acres
- Year built:
- 1987
- Baths:
- 1.00
- MLS#:
- 1117903
ADDITIONAL INFORMATION
INCOME GENERATING! This Oceanfront studio condo in Ormond Beach can be rented by the day or week! Make some cash by renting it out when you are not using it! Studio style unit features kitchen,living room- bedroom with a built in murphy bed. Furnished. Privatebalcony with ocean view and breeze. Building is only 4 floors andmeticulously maintained. Covered parking, pool and direct beachaccess. You can rent by the day, week or month for income. It could beyour investment property or weekend getaway!
$379,000
54 Levee Lane Ormond Beach, FL 32174
- Type:
- Single Family
- Sq.Ft.:
- 1,883
- Status:
- Active
- Beds:
- 3
- Lot size:
- 0.16 Acres
- Year built:
- 2009
- Baths:
- 2.00
- MLS#:
- NS1080285
- Subdivision:
- Hunters Ridge Sub
ADDITIONAL INFORMATION
Charming 3-bedroom, 2-bath home located in the sought-after Hunters Ridge community in Ormond Beach. This well-maintained model home offers a spacious and open floor plan, perfect for comfortable living and entertaining. Upon entering, you will be greeted by a warm and inviting atmosphere. The living area features ample natural light creating a welcoming ambiance. The kitchen is equipped with plenty of storage space, and a convenient island/bar for quick meals on the go. The master bedroom is a tranquil retreat with an ensuite bathroom, providing a private oasis for relaxation. The two additional bedrooms are generously sized and ideal for family members or guests. One of the standout features of this property is the fenced-in backyard, providing a secure and private outdoor space for hosting gatherings with friends and family. The bonus space in the home offers endless possibilities, whether it be used as a home office, a playroom, or a hobby space. Another notable feature of this home is the recently installed new roof, hurricane shutters and 2021 AC Unit, offering peace of mind and added value. The Hunters Ridge community itself boasts a range of amenities, including a community pool and playground, ensuring an active and enjoyable lifestyle for residents. Ideally located in Ormond Beach, this home is conveniently close to shopping centers, restaurants, and entertainment options. Additionally, the beautiful beaches of the Volusia County are just a short drive away, allowing for endless days of sun, sand, and relaxation. Don't miss the opportunity to make this wonderful home in Hunters Ridge your own. Contact us today to schedule a viewing and experience the charm and comfort it has to offer.
- Type:
- Other
- Sq.Ft.:
- 1,378
- Status:
- Active
- Beds:
- 2
- Lot size:
- 0.22 Acres
- Year built:
- 1979
- Baths:
- 2.00
- MLS#:
- 1001560
ADDITIONAL INFORMATION
Welcome to your new Beach Home! This home has all the bells and whistles you could need to enjoy your time living on the beach! With only a few minute walk through your own private neighborhood path to beautiful Ormond Beach, a spacious fenced in yard, Newer AC and beautifully updated throughout the home!
- Type:
- Townhouse
- Sq.Ft.:
- 2,081
- Status:
- Active
- Beds:
- 3
- Lot size:
- 0.1 Acres
- Year built:
- 2013
- Baths:
- 3.00
- MLS#:
- FC297106
- Subdivision:
- Plantation Bay Sec 2e-v Un 4
ADDITIONAL INFORMATION
Welcome to the epitome of maintenance-free living in this delightful two-story townhome! Situated on the serene lakefront, this home offers a plethora of desirable features that cater to both families and vacationers seeking the perfect sanctuary. Upon entering, you'll immediately feel a sense of comfort and warmth, thanks to the tasteful design. The well-thought-out layout places the primary bedroom and a second bedroom conveniently on the first floor, ensuring easy access and privacy. The open kitchen is a chef's dream, boasting granite counters, a spacious center island with a breakfast bar, elegant 42in wood cabinets, pantry closet, and ample room for all your culinary needs. The primary bedroom is a haven, complete with a walk-in closet and views of the lake/preserve, providing abundant space for all your personal belongings. En-suite Master Bath has walk-in tile shower and double sink vanity. The second bedroom on the main level is ideal for family members or guests, offering a comfortable and inviting space to stay. As you ascend to the second floor, you'll discover a hidden gem in the form of a third bedroom and bathroom, providing the perfect private area for guests to relax and unwind. Additionally, there is a generous bonus room that can be transformed into a home office, entertainment room, or even a hobby space - the possibilities are endless! Situated in the prestigious gated golf course community of Plantation Bay, residents have the option to enjoy a country club membership. The amenities are truly exceptional, including 45 holes of golf, tennis courts, pickleball courts, two restaurants with BRAND NEW $30 million clubhouse, two community pools with cabanas, bocce ball, and a state-of-the-art fitness and spa center. Golf cart friendly community and maintenance free home provide the perfect bundle for Florida living.
- Type:
- Single Family
- Sq.Ft.:
- 2,269
- Status:
- Active
- Beds:
- 3
- Lot size:
- 0.23 Acres
- Year built:
- 2011
- Baths:
- 2.00
- MLS#:
- FC297097
- Subdivision:
- Plantation Bay Ph 01a Unit 01-6
ADDITIONAL INFORMATION
One or more photo(s) has been virtually staged. Welcome to this well-maintained home built in 2011, eagerly awaiting its new owner! Boasting 3 bedrooms, an office, 2 baths, an extended lanai, and a spacious backyard, this property has everything you need. Step inside through the elegant glass front door to discover a private entry with soaring ceilings. The impressive kitchen features 42-inch wood cabinets, abundant countertop space, a full suite of appliances, a pantry, and a large granite island. Adjoining the kitchen is a charming breakfast nook with tile floors and a large window, perfect for enjoying your morning coffee. The kitchen flows seamlessly into a spacious family room with high ceilings, tile floors, sliders leading to the lanai, and ample space for relaxation. Adjacent to the family room is a formal dining room with a lofty ceiling, ideal for hosting guests. The luxurious master suite offers two walk-in closets, new carpets, and an en-suite bath with dual sinks and a walk-in tile shower. Two additional bedrooms are located towards the front of the home, with one featuring a private office space tucked away at the back, ideal for a home office setup. The second bath is elegantly finished with a tile tub/shower combo. Outside, the large yard with an extended, screened lanai overlooks a preserve, providing ample space for a potential pool. Additional features include a two-car garage, hurricane shutters, a full house water system, lush landscaping, and a transferable termite bond. Situated in the gated community of Plantation Bay Golf and Country Club, residents can enjoy optional amenities such as golf, tennis, pickleball, pools, clubhouses, a restaurant, fitness center, spa, bocce ball, and more. Buyers of this home will receive a discounted initiation fee at the club, ask listing agent for details. This meticulously maintained home is ready for its new owner, offering a blend of comfort and luxury.
- Type:
- Townhouse
- Sq.Ft.:
- 1,393
- Status:
- Active
- Beds:
- 2
- Lot size:
- 0.1 Acres
- Year built:
- 1997
- Baths:
- 2.00
- MLS#:
- O6169596
- Subdivision:
- Halifax Plantation Unit 02 Sec F
ADDITIONAL INFORMATION
Stunning Golf Course Villa in Middlemore Landings, Halifax Plantation** Roof recently replaced and A/C replaced last year! Welcome to your dream home in the desirable Middlemore Landings neighborhood of Halifax Plantation, situated on a quiet cul-de-sac with direct golf course frontage. This meticulously maintained villa overlooks the golf course community and offers an idyllic lifestyle for golf enthusiasts. Featuring 2 bedrooms, 2 bathrooms, and a 2-car garage, this home spans 1,400 sq ft of comfortable living space under air. The current owners have taken great care in maintaining the property to the highest standards. Step through the front door and be welcomed by elegant tile flooring, soaring ceilings, and large sliders that fill the space with natural light and offer stunning views of the golf course. The open concept living space is perfectly designed for relaxation and entertaining. The spacious kitchen boasts ample cabinetry, generous counter space, a cozy breakfast nook, and a bar-height peninsula countertop, ideal for hosting family and friends. It seamlessly flows into the dining area and large living room. Large sliders open to an enclosed lanai, offering a seamless transition to outdoor leisure where the community pool and clubhouse/restaurant are just steps away. Middlemore Landings is uniquely privileged with its own pool, in addition to the main clubhouse pool. The thoughtfully designed split floor plan ensures maximum privacy between the master suite and guest bedroom. The master bedroom, with its tall ceilings and large windows, offers serene golf course views and an ensuite bathroom featuring dual sinks, ample storage, and a stand-up shower. The guest bedroom, equally impressive, comes with a deep closet and is conveniently located next to the guest bathroom, complete with a shower/tub combo and expansive vanity. The HOA covers lawn maintenance, exterior paint, an annual termite bond, and access to the exclusive Middlemore Landings pool area, ensuring a carefree and luxurious lifestyle. Don't miss this opportunity to experience elegant living in a premier golf community.
- Type:
- Single Family
- Sq.Ft.:
- 1,828
- Status:
- Active
- Beds:
- 4
- Lot size:
- 0.05 Acres
- Year built:
- 2023
- Baths:
- 2.00
- MLS#:
- 1117778
ADDITIONAL INFORMATION
Groveside at Ormond Stationpresents the Cali. This all concrete block constructed, one-story layout optimizes living space with an open concept kitchen overlooking the living area, dining room, and outdoor lanai. Entertaining is a breeze, as this popular single-family home features a spacious kitchen island, dining area and a spacious pantry for extra storage. This community has stainless steel appliances, making cooking a piece of cake. Bedroom one, located in the back of the home for privacy, has an en suite bathroom with a double vanity, spacious shower/tub space as well as a spacious walk-in closet. Towards the front of the home two additional bedrooms share a second full bathroom. Across the hall you will find a fourth bedroom.
Andrea Conner, License #BK3437731, Xome Inc., License #1043756, AndreaD.Conner@Xome.com, 844-400-9663, 750 State Highway 121 Bypass, Suite 100, Lewisville, TX 75067

The data relating to real estate for sale on this web site comes in part from the Internet Data Exchange (IDX) Program of the Space Coast Association of REALTORS®, Inc. Real estate listings held by brokerage firms other than the owner of this site are marked with the Space Coast Association of REALTORS®, Inc. logo and detailed information about them includes the name of the listing brokers. Copyright 2024 Space Coast Association of REALTORS®, Inc. All rights reserved.
| All listing information is deemed reliable but not guaranteed and should be independently verified through personal inspection by appropriate professionals. Listings displayed on this website may be subject to prior sale or removal from sale; availability of any listing should always be independently verified. Listing information is provided for consumer personal, non-commercial use, solely to identify potential properties for potential purchase; all other use is strictly prohibited and may violate relevant federal and state law. Copyright 2024, My Florida Regional MLS DBA Stellar MLS. |

Ormond Beach Real Estate
The median home value in Ormond Beach, FL is $400,000. This is higher than the county median home value of $201,100. The national median home value is $219,700. The average price of homes sold in Ormond Beach, FL is $400,000. Approximately 63.41% of Ormond Beach homes are owned, compared to 22.35% rented, while 14.24% are vacant. Ormond Beach real estate listings include condos, townhomes, and single family homes for sale. Commercial properties are also available. If you see a property you’re interested in, contact a Ormond Beach real estate agent to arrange a tour today!
Ormond Beach, Florida has a population of 41,238. Ormond Beach is more family-centric than the surrounding county with 22.55% of the households containing married families with children. The county average for households married with children is 21.19%.
The median household income in Ormond Beach, Florida is $51,152. The median household income for the surrounding county is $43,838 compared to the national median of $57,652. The median age of people living in Ormond Beach is 51.5 years.
Ormond Beach Weather
The average high temperature in July is 90.2 degrees, with an average low temperature in January of 47.3 degrees. The average rainfall is approximately 51.6 inches per year, with 0 inches of snow per year.
