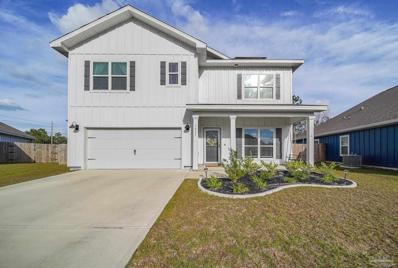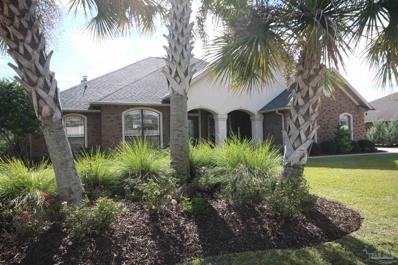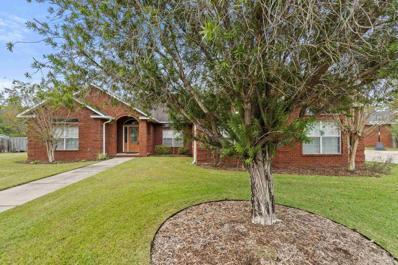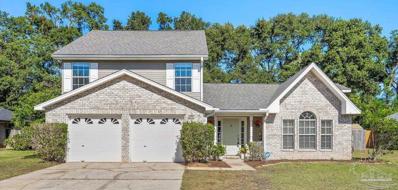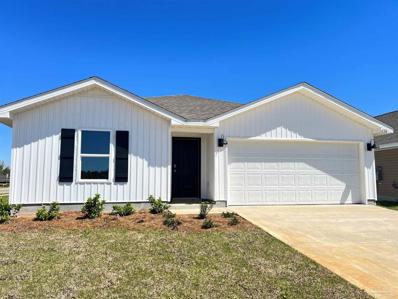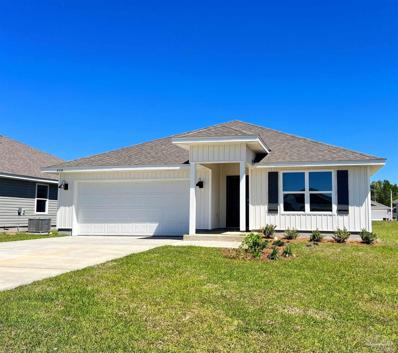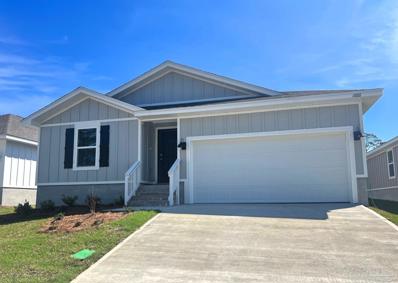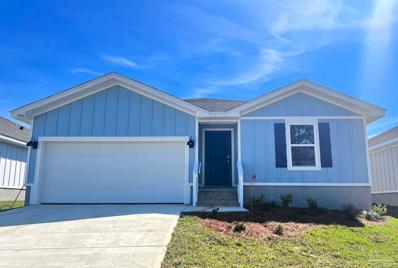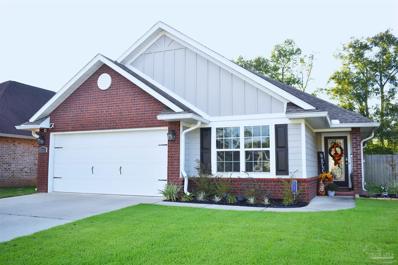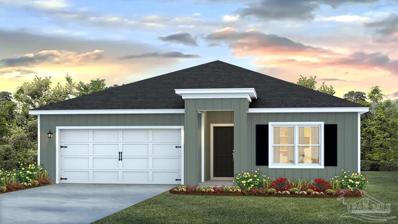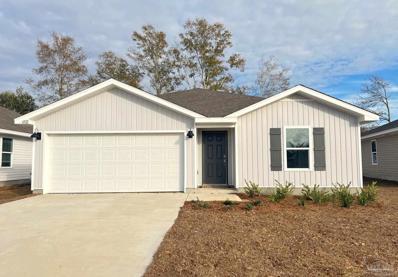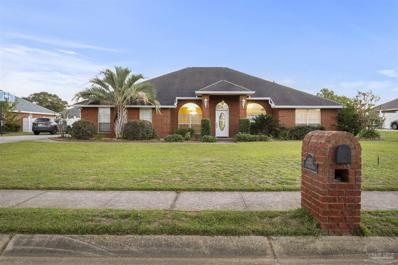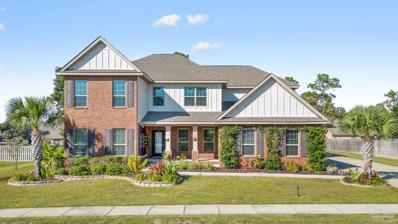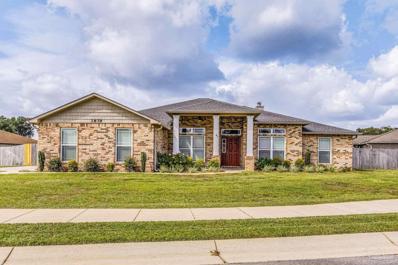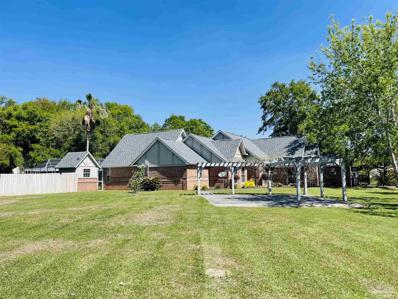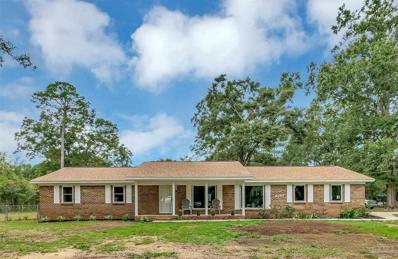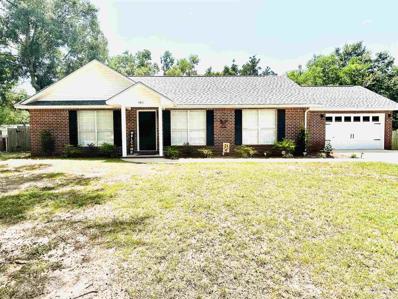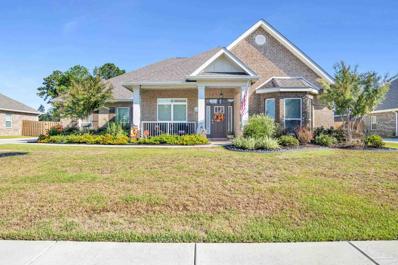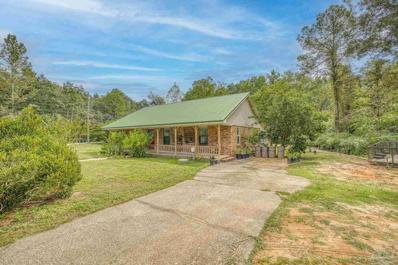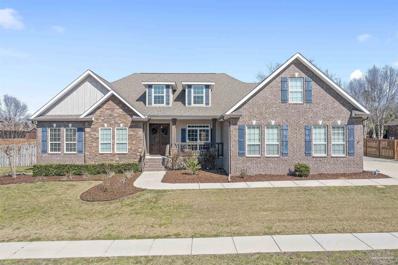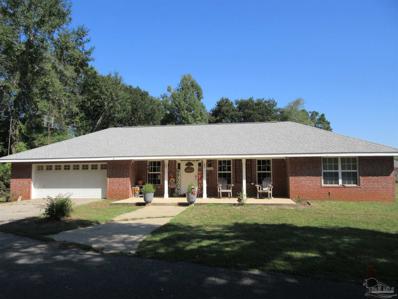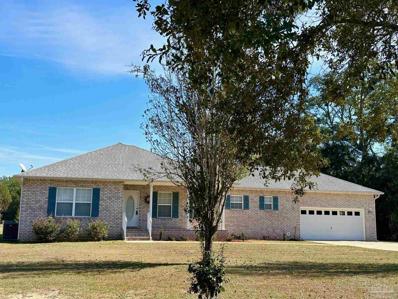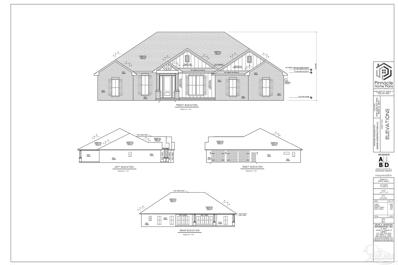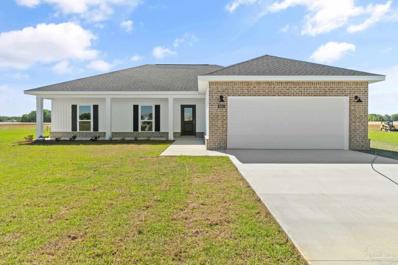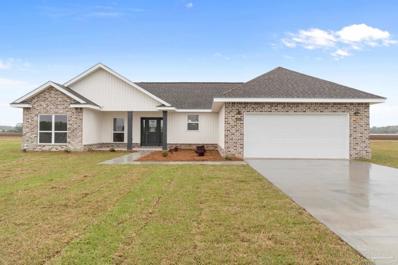Pace FL Homes for Sale
$414,900
5825 Danbury Blvd Pace, FL 32571
- Type:
- Single Family
- Sq.Ft.:
- 2,511
- Status:
- Active
- Beds:
- 5
- Lot size:
- 0.29 Acres
- Year built:
- 2021
- Baths:
- 3.00
- MLS#:
- 636821
- Subdivision:
- Arbor Place
ADDITIONAL INFORMATION
50 PAID SOLAR PANELS. This gorgeous southern traditional is one of the biggest houses and biggest lots in the neighborhood! With five bedrooms, three bathrooms, and multiple living spaces, there's room for the whole family! The property features numerous upgrades including an extended covered patio, new hardware and light fixtures throughout, an electric living room fireplace, garage storage shelving, Ring doorbell, and a smart home app to control the two thermostats, lock/unlock front door, and raise/lower garage door. The interior offers over 2,500 square feet with the main living spaces and beautiful open kitchen on the first level, as well as a bedroom and bathroom for guests. Upstairs has the other four bedrooms including the primary suite, and a common room perfect for a play room or home office. Outside is a spacious and fully fenced backyard that abuts a private green space so no neighbors behind! The home also comes with hurricane shutters for each window/door plus a 24' extension ladder to reach the upper story. Access to the pool in the next neighborhood over, Robinson Estates. Call and view this beautiful home with amazing upgrades today!
$515,000
5790 Dunridge Dr Pace, FL 32571
- Type:
- Single Family
- Sq.Ft.:
- 2,380
- Status:
- Active
- Beds:
- 4
- Lot size:
- 0.28 Acres
- Year built:
- 2011
- Baths:
- 3.00
- MLS#:
- 636563
- Subdivision:
- Stonechase
ADDITIONAL INFORMATION
New Price !!! INCREDIBLE UPGRADES inside & out! The following are INTERIOR UPGRADES in '19 – STUNNING CUSTOM FIREPLACE SURROUND ~ Custom WOOD PLANTATION SHUTTERS throughout including the garage ~ Engineered HARDWOOD flooring installed in main living areas ~ NEW carpet in bedrooms ~ Gorgeous NEW light fixtures throughout home ~ NEW faucets throughout ~ NEW SAMSUNG STAINLESS STEEL APPLIANCE PACKAGE ~ Installed under & above CABINET LIGHTING in kitchen ~ NEW cabinet pulls throughout ~ NEW cabinet & utility sink installed in laundry room & Fireplace converted to propane gas. The following EXTERIOR UPGRADES 2019/'20 – NEW DRIVEWAY ~ ENTIRE front & backyard relandscaped ~ NEW 10 x 16 workshop/ storage building ~ NEW PATIO ADDITION & PAVERS ~ NEW Cypress Tongue & Groove Ceiling in patio addition ~ NEW Wood Privacy Fence ~ NEW outdoor Lighting & Fans ~ Motion Sensor Lights ~ Installed Square Foot Garden ~ NEW CUSTOM Greenhouse & Gutters. This home is a triple-split plan, with one of the secondary bedrooms having an en-suite bath. The spacious master suite features a luxurious spa-like bathroom with a walk-in shower, towel warmer, dual sinks plus a make-up area, private water closet, 2 linen closets & a soaking tub. The open concept living area boasts high ceilings, GORGEOUS FIREPLACE w/stacked stone along w/ custom woodwork & tons of natural light, creating an inviting atmosphere. The kitchen is a chef’s dream with a center island, tons of cabinetry, Granite countertops, glass top range, tile backsplash & a walk-in pantry. The 2 guest rooms off the kitchen share a hall bath. The views are amazing as you look out on the greenbelt! The covered patio offers you complete privacy while enjoying all this GORGEOUS property has to offer. More features: Sprinkler on reclaimed water, Termite Bond, hurricane protection & a Termite Bond. Stonechase is a Gated Community.
$460,000
5660 Madelines Way Pace, FL 32571
- Type:
- Single Family
- Sq.Ft.:
- 2,796
- Status:
- Active
- Beds:
- 3
- Lot size:
- 0.73 Acres
- Year built:
- 2006
- Baths:
- 3.00
- MLS#:
- 636494
- Subdivision:
- Laurelwood
ADDITIONAL INFORMATION
This custom-built 3-bedroom 3-bathroom home is on a quiet cul-de-sac on just under ¾ acres in Pace. This home features 9’ ceilings, large rooms, and an open floor plan, this home is perfect for entertaining. The large living room has gorgeous trey ceilings and a gas fireplace. This room is perfect for relaxing on the cooler fall and winter days curling up with a book or watching a movie at the end of the day. The extra-large kitchen has high-end KitchenAid appliances (w/ induction stovetop), lots of cabinets, a large walk-in-pantry, and plenty of counter space! There is plenty of room for entertaining friends and family with 2 spacious dining areas and additional bar seating in the kitchen. The split-floor plan has 3 large bedrooms and 3 full baths. The primary bedroom includes a walk-in-closet in the bedroom, and another larger walk-in-closet in the bathroom. The primary bathroom features a large double vanity, custom tile shower with 2 showerheads, and a garden tub. Across the house, there are 2 large bedrooms that share a jack-and-jill bathroom with a linen closet. Each bedroom has its own walk-in-closet and sink area. The office can easily be converted into a fourth bedroom. You will love the large, fully fenced backyard with plenty of room for a future pool! At the far end of the property is a large garden area. A wooded greenbelt area behind the property provides privacy and abundant wildlife viewing. The back porch is screened and has weather panels to enjoy the space any time of the year. The oversized garage includes extra space for storage and a utility sink. The large, detached brick shed in the backyard offers plenty of storage. Other features include 2 full size water heaters, a sprinkler system with a well, an RV plug on the shed, and a plug to connect a generator to the whole house. The house was built with 6" exterior framing and extra insulation in the attic to offer improved energy efficiency. Come check out this property today!
$379,000
3510 Ashmore Ln Pace, FL 32571
- Type:
- Single Family
- Sq.Ft.:
- 2,595
- Status:
- Active
- Beds:
- 4
- Lot size:
- 0.25 Acres
- Year built:
- 1994
- Baths:
- 3.00
- MLS#:
- 636336
- Subdivision:
- Ashmore Place
ADDITIONAL INFORMATION
This spacious 4-bedroom, 2.5-bathroom, 2 car garage home offers so much versatility. If you require additional spaces for various purposes, this property has it all and more! On the lower level, you'll find a spacious living area with vaulted ceilings, and a wood burning fireplace. The chef’s kitchen has quartz countertops, granite tile flooring, new cabinets, a breakfast nook, and a new refrigerator. The front of the house has a bonus room that can be adapted to suit your preferences, whether you need a formal dining room, an office, a playroom, or even a formal living area. The expansive primary suite is also on the first floor and the bathroom has double vanities, a garden tub, separate shower, and a water closet. There's also a sizable laundry room and pantry. The upper-level features three additional bedrooms and a generously sized den, exercise room, craft room, or office space that includes walk-in storage. This property underwent professional upgrades in 2020, and the roof was replaced in 2021. This great home is on a quarter acre and has a full privacy fence. Call for your private showing!
$274,900
4366 Winged Elm Ct Pace, FL 32571
- Type:
- Single Family
- Sq.Ft.:
- 1,387
- Status:
- Active
- Beds:
- 4
- Lot size:
- 0.13 Acres
- Year built:
- 2024
- Baths:
- 2.00
- MLS#:
- 635915
- Subdivision:
- Woodlands
ADDITIONAL INFORMATION
Welcome to Woodlands! The Freeport is a cozy 4 bed, 2 bath open floorplan with 2 car garage. The kitchen overlooks the spacious living room and features a large island, pantry, beautiful countertops, and all stainless-steel appliances. Bedroom 1 is situated just off the living room with a bath and walk-in closet. This home comes standard with a Smart Home Technology package which includes a KwikSet keyless entry, Skybell doorbell, automated front porch lighting, an Echo Dot device, and Quolsys touch panel which can be used to control your lighting, thermostat, front door and so much more. Woodland's proximity to I-10 will give you quick access to Pace's neighboring cities, Pensacola and Crestview.
$315,900
4330 Winged Elm Ct Pace, FL 32571
- Type:
- Single Family
- Sq.Ft.:
- 1,787
- Status:
- Active
- Beds:
- 4
- Lot size:
- 0.13 Acres
- Year built:
- 2024
- Baths:
- 2.00
- MLS#:
- 635874
- Subdivision:
- Woodlands
ADDITIONAL INFORMATION
Welcome to the Woodlands, where outdoor living dreams come true! With Navarre and Pensacola Beach nearby, endless adventure and relaxation await. Introducing the Cali plan, a 4 bed, 2 bath home that exceeds expectations. Step onto the covered patio and envision yourself enjoying the fresh air and sunshine. The 2-car garage provides ample space for your vehicles and storage needs. The open kitchen is equipped with sleek stainless-steel appliances and the large island/bar is perfect for entertaining. Bedroom 1 is a sanctuary with an adjoining bath and walk-in closet. Plus, this home includes Smart Home Technology. Conveniently located near shopping, dining, and entertainment. Come see your new home in the Woodlands today!
$310,900
4888 Canvasback Blvd Pace, FL 32571
- Type:
- Single Family
- Sq.Ft.:
- 1,387
- Status:
- Active
- Beds:
- 4
- Lot size:
- 0.14 Acres
- Year built:
- 2024
- Baths:
- 2.00
- MLS#:
- 635803
- Subdivision:
- Lakes Of Woodbine
ADDITIONAL INFORMATION
Introducing Lakes of Woodbine! A new community located in the heart of Pace. Step into the Freeport, a delightful 4 bed, 2 bath home with an open floorplan and a 2-car garage. The kitchen overlooks the living room and is equipped with a large island, pantry, beautiful quartz countertops, and sleek stainless-steel appliances. Bedroom 1 is conveniently located just off the living room, featuring an adjoining bath and a walk-in closet. This home comes with an incredible Smart Home Technology Package, with just a few taps, you can effortlessly control your lighting, thermostat, front door, and more. This community will offer an array of resort-style amenities, including a refreshing pool, a welcoming clubhouse, convenient sidewalks, and a well-equipped gym. Its central location provides easy access to shopping, dining, NAS Whiting Field, the UWF campus, and the breathtaking Emerald Coast Beaches.
$325,900
4904 Canvasback Blvd Pace, FL 32571
- Type:
- Single Family
- Sq.Ft.:
- 1,387
- Status:
- Active
- Beds:
- 4
- Lot size:
- 0.13 Acres
- Year built:
- 2023
- Baths:
- 2.00
- MLS#:
- 635797
- Subdivision:
- Lakes Of Woodbine
ADDITIONAL INFORMATION
Introducing Lakes of Woodbine, a charming new community located in Pace. The Freeport is a cozy 4 bed, 2 bath open floorplan home with a 2-car garage. The kitchen overlooks the spacious living room and features a large island, pantry, beautiful quartz countertops, and all stainless-steel appliances. Bedroom 1 is situated just off the living room with an adjoining bath and a walk-in closet. This home comes standard with a Smart Home Technology package which includes a KwikSet keyless entry, Skybell doorbell, automated front porch lighting, an Echo Dot device, and Quolsys touch panel which can be used to control your lighting, thermostat, front door and more. Imagine living in a new Santa Rosa County neighborhood where every convenience is minutes away. This community will offer many resort style amenities including a Pool, Clubhouse, Sidewalks, and a gym. Centrally located near shopping, dining, NAS Whiting Field, the UWF campus, and Emerald Coast Beaches.
$339,500
6101 Dunridge Dr Pace, FL 32571
- Type:
- Single Family
- Sq.Ft.:
- 1,659
- Status:
- Active
- Beds:
- 3
- Lot size:
- 0.15 Acres
- Year built:
- 2014
- Baths:
- 2.00
- MLS#:
- 635634
- Subdivision:
- Stonechase
ADDITIONAL INFORMATION
Cozy 3 bedroom 2 bath bungalow that was built with many builders upgrades, with open floor plan and bump up granite counter top in the kitchen for extra seating, making conversation much easier while the cook is busy fixing something delicious. You will find lots of cabinet space for all your kitchen goodies and needs. Also noted in the kitchen is a lovely island that comes equipped with electric plugs, which makes your life much easier while cooking. The granite is not only located in the kitchen, but is also found in both bathrooms. Primary bath has double sinks, separate large garden soaker tub, and a step in shower. Owners bedroom has tray ceiling and is large enough for extra seating for reading or relaxing. Huge walk in closet is also part of this beautiful suite. Two other bedrooms can also be found, with one connecting to the guest bath, making life much nicer for your guests. New flooring throughout the home is LVP, with tile in all the wet areas. Outside you will find dimensional shingles on the roof, hurricane window protection, and you will note that the house has been painted recently. The attic has approximately 65 square feet of flooring to provide for more coveted storage space, and has room for much more. New sod for front and back yard, sprinkler system is also provided for front and back to keep that new zoysia grass beautiful! There are french drains on both sides of the house and the water back flow system has been replaced recently. Spacious covered patio in the back yard, complete with 2 ceiling fans, and the back yard is completely fenced in with 6 foot wooden fence. All appliances convey, including the washer and dryer. Gas is also available in this gated community. Home comes equipped with a security system. Call today for a private showing!!
$306,900
4340 White Birch Ct Pace, FL 32571
- Type:
- Single Family
- Sq.Ft.:
- 1,787
- Status:
- Active
- Beds:
- 4
- Lot size:
- 0.13 Acres
- Year built:
- 2023
- Baths:
- 2.00
- MLS#:
- 635523
- Subdivision:
- Woodlands
ADDITIONAL INFORMATION
Welcome to the Woodlands! Have you dreamed about outdoor living for years? Your dream can be reality with Navarre and Pensacola Beach close by. The Cali plan is a 4 bed, 2 bath home with a covered patio and a 2-car garage. The open kitchen features all stainless-steel appliances, a large island/bar for extra seating and lots of counter space. Bedroom 1 is spacious with a beautiful adjoining bath that has a double vanity, large shower, and a walk-in closet. This home comes standard with a Smart Home Technology package which includes a KwikSet keyless entry, Skybell doorbell, automated front porch lighting, an Echo Dot device and a Quolsys touch panel which can be used to control your lighting, thermostat, front door and more. At the Woodlands you are an easy drive from everything you need. See for yourself what this community has to offer!
$271,900
4332 White Birch Ct Pace, FL 32571
- Type:
- Single Family
- Sq.Ft.:
- 1,387
- Status:
- Active
- Beds:
- 4
- Lot size:
- 0.13 Acres
- Year built:
- 2023
- Baths:
- 2.00
- MLS#:
- 635526
- Subdivision:
- Woodlands
ADDITIONAL INFORMATION
Welcome to Woodlands! The Freeport is a cozy 4 bed, 2 bath open floorplan with 2 car garage. The kitchen overlooks the spacious living room and features a large island, pantry, beautiful countertops, and all stainless-steel appliances. Bedroom 1 is situated just off the living room with a bath and walk-in closet. This home comes standard with a Smart Home Technology package which includes a KwikSet keyless entry, Skybell doorbell, automated front porch lighting, an Echo Dot device, and Quolsys touch panel which can be used to control your lighting, thermostat, front door and so much more. Woodland's proximity to I-10 will give you quick access to Pace's neighboring cities, Pensacola and Crestview.
$469,500
4263 Chittingham Dr Pace, FL 32571
- Type:
- Single Family
- Sq.Ft.:
- 2,383
- Status:
- Active
- Beds:
- 4
- Lot size:
- 0.35 Acres
- Year built:
- 2005
- Baths:
- 3.00
- MLS#:
- 635457
- Subdivision:
- Habersham
ADDITIONAL INFORMATION
Consider This home with an inground pool - the ultimate cherry on top for any home! Located in HarberSham a Gated Community. Come step inside this beauty and be welcomed by soaring ceilings that'll have you feeling like you can conquer the world. Snuggle up with your favorite streaming services thanks to cable and high-speed internet, and enjoy the convenience of laundry hookups right in your space. Plus, the crown molding and chair rail add a dash of fancy, while the fireplace adds that cozy touch to make you feel right at home. This gem of a property has it all and then some! The hardy brick exterior isn't just a pretty face, it's also a low-maintenance workhorse, adding extra value to the property. Picture perfect for outdoor activities and social gatherings, you'll swoon over the open patio and screened porch in the backyard. And, when you want some privacy, the installed fence has got you covered.(Inside, the kitchen is a chef's paradise, loaded with all the bells and whistles: a built-in microwave, dishwasher, disposal, granite countertops, pantry, and refrigerator. You'll also save cash on energy bills with double-pane windows, heat pumps. And last but not least, the dining area will make your hosting dreams come true with a breakfast nook and Sunroom for dining next to the fireplace. The sunroom and office/study provide additional space for work and leisure activities. Behold! The master suite flaunts a fancy ceiling, Once it's all wrapped up, the crowning glory will be an en-suite bathroom. Double vanities, granite countertops, a tub, and separate shower, and all trimmed up with elegant tiles. Plus, check out the roomy walk-in closet! This stunning home offers the perfect blend of comfort, convenience, and luxury. Get in touch with us to snag your VIP tour.
$699,999
2608 Gemstone Cir Pace, FL 32571
- Type:
- Single Family
- Sq.Ft.:
- 4,509
- Status:
- Active
- Beds:
- 6
- Lot size:
- 0.5 Acres
- Year built:
- 2017
- Baths:
- 4.00
- MLS#:
- 634702
- Subdivision:
- Ashley Plantation
ADDITIONAL INFORMATION
Welcome to the Elliott floorplan in the desirable Ashley Plantation subdivision. This stunning home boasts 6 spacious bedrooms and 4 bathrooms, offering ample space for all. With 4509 square feet of living area, you will have plenty of room to create the perfect living environment. The property sits on a generous half-acre lot, providing a serene and private setting. The highlight of this home is it gourmet kitchen, complete with a center island featuring cabinets on both sides. This well-designed kitchen is a chef's dream, offering plenty of countertop space and storage. The master bedroom is conveniently located downstairs, along with a second bedroom with a full bathroom. Upstairs, you will find a media room, perfect for entertaining family and friends. The remaining four bedrooms are located upstairs, providing a separate living space for family members or guests. The downstairs family room boasts two-story ceilings, creating an open and airy atmosphere. With a wall full of windows, natural light floods the space creating a warm and inviting ambiance. This home is perfect for those seeking ample space, luxurious features, and a peaceful neighborhood. Don't miss the opportunity to make this property your NextHome!
$429,900
3879 Flour Mill Cir Pace, FL 32571
- Type:
- Single Family
- Sq.Ft.:
- 2,680
- Status:
- Active
- Beds:
- 4
- Lot size:
- 0.52 Acres
- Year built:
- 2014
- Baths:
- 3.00
- MLS#:
- 634492
- Subdivision:
- Pace Mill Creek
ADDITIONAL INFORMATION
You will fall in LOVE the moment you walk into this beautiful 4/3, all brick home perfectly situated on a little over half an acre. This brick home features mature landscaping, covered front porch entry and side entry two car garage. Step into this warm and welcoming home featuring a thoughtfully designed open floor plan. Upon entering, to your right is an office/bonus room with French doors for added privacy and to the left is the formal dining room. The spacious living area boasts abundant natural light and a wood burning fireplace that helps create an inviting atmosphere for family gatherings or entertaining guests. The well-appointed kitchen offers modern appliances, ample counter space, and a convenient breakfast bar. The adjacent dining area provides a perfect spot for family meals. The master suite is a tranquil retreat, complete with two generous walk-in closet and an en-suite bath, featuring a relaxing soaking tub and a separate shower. Two additional bedrooms share a well-appointed bathroom, and a third additional bedroom has its own bathroom, offering ample space for a teen suite or guests. Situated across the back of the home is a sizable sunroom that overlooks the backyard and makes for a great playroom, music room or separate den. The outdoor space is a true oasis, featuring a well-maintained, fully fenced, 1/2 acre lawn, perfect for children or pets to play. Nestled in the desirable community of Pace, this home enjoys proximity to a variety of amenities. Nearby parks, shopping centers, and walking distance to excellent schools make this neighborhood a sought-after destination for families. Don't miss the opportunity to make this lovely residence your new forever home.
$799,000
3342 Williamswood Dr Pace, FL 32571
- Type:
- Single Family
- Sq.Ft.:
- 3,386
- Status:
- Active
- Beds:
- 7
- Lot size:
- 2 Acres
- Year built:
- 1992
- Baths:
- 4.00
- MLS#:
- 634478
- Subdivision:
- None
ADDITIONAL INFORMATION
This is ONE OF A KIND! This gorgeous piece of property sits on 2 acres in Pace, FL. The owners had this home custom built in 1992 and it has been meticulously maintained since then. New Roof installed 2021. New AC installed 2022. New hot water heater 2023. New dishwasher installed 2022. Inside you will find 7 bedrooms and 3 bathrooms! This property overlooks its private pond which is home to plenty of wildlife. It is the perfect spot for bird watching and fishing! Outside you will find beautiful oak trees and gorgeous landscaping. This home is equipped with a sprinkler system. This oasis wouldn’t be complete without a pool of course! The pool is in a screened enclosure with ample room for all your outdoor entertaining. There is a pool house outside in the screened enclosure with a bathroom and an outdoor shower. This home has TWO double car garages. There is a detached double car garage and an oversized double car garage attached to the home. PLENTY OF STORAGE! The property has two wells. The shallow well is connected to the hand water pump which is just outside the pool enclosure. The deep well can be used to run the sprinkler system, pool, and pond. The home is connected to public water in addition to the wells and has 2 septic tanks. Whole home water filtration system and Reverse osmosis system. All measurements to be verified by buyer and buyer's agent.
$391,000
4261 Pace Ln Pace, FL 32571
Open House:
Sunday, 5/5 2:00-4:00PM
- Type:
- Single Family
- Sq.Ft.:
- 1,875
- Status:
- Active
- Beds:
- 3
- Lot size:
- 1.38 Acres
- Year built:
- 1975
- Baths:
- 2.00
- MLS#:
- 634368
ADDITIONAL INFORMATION
OPEN HOUSE - Sunday, 5/5/24 from 2-4PM ~ Are you ready to get out of a subdivision and have a little privacy and space? This home with ACREAGE is right in the HEART of PACE with NO HOA. This FULLY REMODELED home is located just minutes from Hwy 90, Interstate 10, and all of the restaurants, stores, etc right in Pace - yet, has a quiet country feel! The inside of the home has all the finishes you will be looking for in a HOME, such as new LVP FLOORS (no carpet anywhere), new CABINETRY in kitchen and bathrooms, beautiful ISLAND in Kitchen, new Stainless Steel APPLIANCES (includes Dishwasher, Microwave, and Gas Stove/Oven), white subway tile BACKSPLASH in Kitchen, GRANITE countertops in kitchen and both bathrooms, TILED walk-in shower w/ glass enclosure in Primary Bathroom along with Double Vanities, TILED tub/shower combo in Additional Bathroom, Recessed Lighting, New Fixtures in Bedrooms and Bathrooms, New DOORS throughout the home, and new WINDOWS all throughout the home as well. The 2 large windows on front of home and the bay windows in the main area are IMPACT RESISTANT windows, and all other windows have the hurricane fabric shields. The warranty for the new windows will TRANSFER to the new buyer. You will fall in love with the OPEN CONCEPT of the main area that includes the Kitchen, Living Area, and Dining Area. The Primary Bedroom does have the Primary Bathroom as an en-suite. The roof was replaced in 2020. You will notice that there is plenty of room on the property for an RV and/or boat, as well. There are 2 shed/outbuildings that are in the backyard and a sprinkler system that is connected to a well that will be as-is. Don't MISS YOUR OPPORTUNITY to own this beautifully REMODELED home with acreage!
$265,000
4811 Patriot Dr Pace, FL 32571
- Type:
- Single Family
- Sq.Ft.:
- 1,344
- Status:
- Active
- Beds:
- 3
- Lot size:
- 0.34 Acres
- Year built:
- 2004
- Baths:
- 2.00
- MLS#:
- 634194
- Subdivision:
- Highland Acres
ADDITIONAL INFORMATION
New Price! Beautiful 3 bedroom and 2 bath all brick home in Pace with No HOA. The home is in the highly desirable Pace School District and is conveniently located near Walmart, Target, Lowes, Home Depot and numerous restaurants. The owner has meticulously maintained and decorated the home. The home is Move-in ready and is perfect for those just starting out or looking to downsize. The split floor plan is ideal for families with children. The kitchen has granite countertops, tile backsplash and stainless steel appliances. The master bathroom has a double vanity, a garden tub and a separate walk-in shower. All 3 bedrooms have walk-in closets. The backyard is perfect for entertaining with a custom built fireplace on the back patio and a brick firepit in the backyard. The home had a new roof in 2019, a new AC unit in 2021 and a new water heater in 2023. The kitchen and laundry room panel lights are Smart Lights and work with Alexa and Google Home. Nest Wi-Fi thermostat to control the temperature of your home. Rheem 50 gallon Wi-Fi Digital Water Heater with automatic water shut off valve with Leak detection. Call today to schedule an appointment to see your New Home!
$675,000
4000 Amble Way Pace, FL 32571
- Type:
- Single Family
- Sq.Ft.:
- 3,155
- Status:
- Active
- Beds:
- 5
- Lot size:
- 0.36 Acres
- Year built:
- 2020
- Baths:
- 3.00
- MLS#:
- 634048
- Subdivision:
- Robinson Estates
ADDITIONAL INFORMATION
Welcome HOME! To your 3/4-acre MOVE-IN READY estate located within the highly sought-after Pace School District. This 5 bedroom/3 bath brick home is complemented by an attached 2-car garage/storage plus an additional 1-car detached garage. As you enter your new home through the front door, past the covered front porch, you are welcomed by a grand hallway leading into the open-concept space but first flanked by the formal dining room on the left and the study/office/formal living room on the right. As you continue, you find bedrooms 2 & 3 on the right through a discreet entry into a private hall to each bedroom and a shared bathroom. At the end of the hall, the room greets you with beautiful high ceilings and extra-large living area with an adjacent breakfast/dining area and a cook's dream kitchen that includes an oversized island w/ sink, granite countertops, white cabinets, stainless steel appliances, wall oven + microwave, walk-in pantry, and laundry room. The split plan offers the master bedroom with direct access to the pool/patio area plus ensuite bathroom with double vanity, garden tub, separate glass door shower, and walk-in closet. Opposite end has bedrooms 4&5 with shared bathroom. Then there is the manicured fenced yard featuring a heated 14x24' saltwater pool with a DE Filtration System, the highest performing filter available for a saltwater pool. Further protected by a screened enclosure lanai featuring a covered back porch with direct access to the open concept kitchen/living room/eating area. All complemented by beautifully appointed flooring, paint, appliances, doors, lighting, crown & chair rail molding, even solar panels with emergency generator transfer box. As an added bonus, the home comes equipped with a whole house water filtration and air purification system. For extra storage, you have a 10 x 8 Tuff Shed. Plus more upgrades too long to list, ask for list. Schedule an appointment today to see it for yourself! A MUST SEE!
$295,000
4888 Old Guernsey Rd Pace, FL 32571
- Type:
- Single Family
- Sq.Ft.:
- 2,062
- Status:
- Active
- Beds:
- 3
- Lot size:
- 0.43 Acres
- Year built:
- 1986
- Baths:
- 2.00
- MLS#:
- 634010
ADDITIONAL INFORMATION
Your Charming Country Home Awaits You in the Center of Pace! This unique home offers flexible living spaces that cater to your family's individual needs. In addition to the three spacious bedrooms, you'll love the two flex rooms!! Use one as a versatile 4th bedroom or a spectacular home office. The second is a large bonus room, providing endless possibilities as a potential 5th bedroom, a game room, or a haven for your hobbies! The heart of this residence undoubtedly lies within its spacious kitchen. It's more than just a place to cook; it's a canvas for creating enduring memories. Featuring ample counter space, a practical layout, and a cozy breakfast nook, this kitchen is ready to host your culinary adventures and cherished family gatherings. Step outside, and you'll discover that the charm of this country ranch extends beyond its walls. Sitting on just shy of half an acre, the generous corner lot beckons you to explore its possibilities. Picture hosting BBQs with friends and family, watching children play in the yard, or enjoying a tranquil evening by the fire pit. Here, the great outdoors becomes an extension of your living space. Convenience is key, with two full bathrooms ensuring that the morning rush runs smoothly. Abundant natural light fills every room, creating a warm and inviting atmosphere that welcomes you home. Enjoy the tranquility of quiet country living while still being conveniently located to schools, shops, and amenities. Don't miss the opportunity to make this enchanting home your very own. Contact us today to schedule a viewing and take the first step toward creating your family's dream home. Welcome to the country life you've always imagined!
$749,000
2706 Tulip Hill Rd Pace, FL 32571
- Type:
- Single Family
- Sq.Ft.:
- 3,714
- Status:
- Active
- Beds:
- 5
- Lot size:
- 0.5 Acres
- Year built:
- 2015
- Baths:
- 5.00
- MLS#:
- 633926
- Subdivision:
- Ashley Plantation
ADDITIONAL INFORMATION
Welcome to this open concept GORGEOUS HOME that is ready for YOUR family! As you enter through the 8-foot custom wood and glass front doors, the first steps into the inviting open foyer onto wood plank tile floors that flow into the formal dining room on your right, and forward into the large spacious living room. Once into the living room, you are greeted with a floor to ceiling stone wall fireplace, perfect to sit by and stay warm throughout the winter, as you gaze out the large windows into the back yard. Off the living room, is a chef’s dream of a kitchen that is accompanied by a flat cook top stove, built-in oven, a large island, an abundance of cabinets, large porcelain tile flooring. Large walk-in pantry, complete with several shelves, followed by the laundry room that is paired with a utility sink. This spacious home offers 4 bedrooms, 4.5 baths. Master suite is large and spacious, with a beautiful master bath, double tiled shower, water closet, and you will find a double sink vanity, a woman’s desire of a walk in closet. The master suite is illuminated with natural light from lots of windows. Up stairs is an extra-large bonus room that can be used as an additional bedroom, craft room, office, or game room for the kids, with a full bathroom and large closet. Stepping out the back door onto the nice screened in patio to enjoy your morning coffee, and with a hot tub to enjoy year round. Through the patio, you journey into the fenced in back yard oasis, where you are welcomed by a salt water fiberglass pool with a tanning ledge. The pool is equipped with a pool heater, for the cooler months, This exquisite home sits on .50 acres with a full irrigation system. Mans dream with the 2 car detached garage with shelving.
$525,000
2958 Whitley Ln Pace, FL 32571
- Type:
- Single Family
- Sq.Ft.:
- 2,647
- Status:
- Active
- Beds:
- 3
- Lot size:
- 1.33 Acres
- Year built:
- 2001
- Baths:
- 3.00
- MLS#:
- 633665
ADDITIONAL INFORMATION
Do You Want It ALL??? * 1.33 Acre * 40x30 Industrial Workshop with 12' roll up door * Screen Enclosed Gunite Inground Pool * Barn or Dog Pen * Custom Home with 2647 sq' of Living Area * New Kitchen with Granite Counters, 29 Cabinets, Soaring Ceilings + Big Rooms * 2 Car Garage * Well with Sprinkler System, * Termite Bond * Roof 2020 * Central Heat & Air 5 ton March 2023 * Pool Pump 2024 * In ground propane tank for the 2 sided fireplace & future gas stove if desired * Buyers Choice: Seller will add a privacy fence across the front or 2 side yard before closing or pay part of buyers closing cost *** All this + Great Schools and just minutes to shops and Pensacola makes this a must see home. Call for more details or private viewing.
$349,997
5112 Hamilton Ln Pace, FL 32571
- Type:
- Single Family
- Sq.Ft.:
- 2,060
- Status:
- Active
- Beds:
- 3
- Lot size:
- 1.12 Acres
- Year built:
- 2009
- Baths:
- 3.00
- MLS#:
- 633447
ADDITIONAL INFORMATION
One owner custom (Danny Warrick supervised construction by Mennonite craftsmen) brick home on 1+ acres with possible pond and/or garden site! Pole barn with boat/equipment storage plus 2 metal sheds (sheds served by underground power) plus an RV hookup in rear; plus large cement patio and additional parking to the side and rear. Interior: there are 9' ceilings and the grand foyer spans most of the home depth. Jack-and-Jill bath for common bath. The Primary bedroom is tucked away at rear of home, has a trey ceiling and opens onto the East facing, 15x12 Florida Room. What a wonderful place to sip morning coffee and bird watch! The floor plan is very open, (see photo) flexible and versatile so it can adapt to many lifestyles (and life stages). There are pocket doors, built in cabinetry and an indoor attic access (with pull down stairs) so lots of storage! The kitchen opens to garage and also to the large laundry area (complete with garden sink which can serve for pet washing) and the 3rd full bath. So your mechanic, nurse, gardener (dirty kids, pets) or physician can enter through the garage and shower and change prior to entering the main common area. All exterior and interior colors are neutral so you have a blank canvas if you want to add your own decorative flair. Great room has an electric fireplace (public gas is on the street). Dining area exits to heated and cooled Florida Room. Septic is in front yard so there is plenty of room to add that pool in the back! House is wired for whole house generator; there is a 2023 Rheem 3 ton, 14.2 seer (with 10 kw heat for backup) 2-stage heat pump system. A termite bond thru Florida Pest Control will convey to buyer. Dimensions taken from floor plans - see attached - buyer to verify. Hurricane protection plywood in shed storage. SELLER WILL NEGOTIATE TO REPLACE ROOF PRIOR TO CLOSING.
$599,000
2702 Lookout Trl Pace, FL 32571
- Type:
- Single Family
- Sq.Ft.:
- 2,364
- Status:
- Active
- Beds:
- 3
- Lot size:
- 1 Acres
- Year built:
- 2024
- Baths:
- 3.00
- MLS#:
- 632885
ADDITIONAL INFORMATION
New Construction! This beautiful 3 bedroom/2.5 bath spacious home sits on 1 acre in Chumuckla, Florida. With a spacious open floor plan and living square feet of 2364 square feet. The Exterior of the home features brick and Hardie siding, plus a 3 car garage. As you enter the home you will see LVP flooring throughout the home, cathedral ceiling in the living room area, and a wood burning fireplace. Adjoining, is the Kitchen, with custom wood cabinets and large island. The Kitchen comes complete with Kitchen-aid appliances including a smooth electric cooktop, wall oven/microwave combo, dishwasher, and refrigerator. The Master bathroom has stunning custom tile shower and tile floors and spacious master closet with direct access to the laundry room. The spare bath offers a porcelain tub with custom tile surround. The kitchen and bathrooms have custom cabinets and granite countertops throughout. The large back porch is perfect for entertaining guests and relaxing after a long day! The home comes with 1 year builder warranty and a 10 year extended warranty! Completion is scheduled for June 2024! Attached photos are from a previous build to be used as reference for finished house.
$349,000
9251 Salter Rd Pace, FL 32571
Open House:
Saturday, 5/4 11:00-2:00PM
- Type:
- Single Family
- Sq.Ft.:
- 1,703
- Status:
- Active
- Beds:
- 4
- Lot size:
- 1 Acres
- Year built:
- 2024
- Baths:
- 2.00
- MLS#:
- 632896
ADDITIONAL INFORMATION
Brand New Construction!! Beautiful home under construction on 1.00 acre! This home offers 4 bedroom, 2 bath, and a 2 Car Garage. Home has 9' ceilings throughout. Plus 10' trey ceilings in the living room and master bedroom. Kitchen dining combo overlooking the great room. The home comes with GE appliances, minus a Refridgerator. Granite throughout the home! LVP flooring through out the home. Spacious 12x14 back porch. Best part is no HOA! Home will be on septic and a public water. The home comes with 1 year builder warranty and a 10 year extended warranty.
$359,000
9243 Salter Rd Pace, FL 32571
Open House:
Saturday, 5/4 11:00-2:00PM
- Type:
- Single Family
- Sq.Ft.:
- 1,776
- Status:
- Active
- Beds:
- 4
- Lot size:
- 1 Acres
- Year built:
- 2024
- Baths:
- 2.00
- MLS#:
- 632895
ADDITIONAL INFORMATION
New construction home located on 1.00 acre! This home offers 4 bedroom, 2 bath, and a 2 Car Garage. Trey ceilings in the living room and master bedroom. Kitchen dining combo overlooking the great room. The home comes with GE appliances, minus a Refridgerator. Granite throughout the home! LVP flooring through out the home. Best part is no HOA! Home comes with 1 year builder warranty and 10 year extended warranty.

Pace Real Estate
The median home value in Pace, FL is $319,355. This is higher than the county median home value of $205,000. The national median home value is $219,700. The average price of homes sold in Pace, FL is $319,355. Approximately 68.8% of Pace homes are owned, compared to 21.88% rented, while 9.33% are vacant. Pace real estate listings include condos, townhomes, and single family homes for sale. Commercial properties are also available. If you see a property you’re interested in, contact a Pace real estate agent to arrange a tour today!
Pace, Florida has a population of 22,232. Pace is more family-centric than the surrounding county with 37.76% of the households containing married families with children. The county average for households married with children is 32.81%.
The median household income in Pace, Florida is $64,966. The median household income for the surrounding county is $62,731 compared to the national median of $57,652. The median age of people living in Pace is 37.4 years.
Pace Weather
The average high temperature in July is 90.6 degrees, with an average low temperature in January of 36 degrees. The average rainfall is approximately 66.6 inches per year, with 0.1 inches of snow per year.
