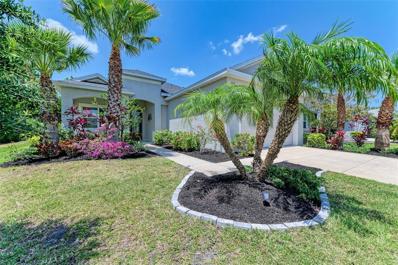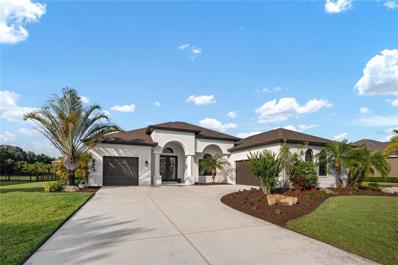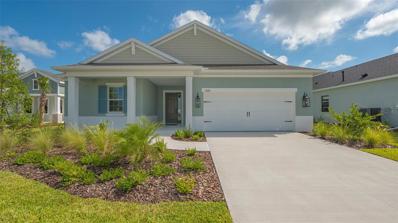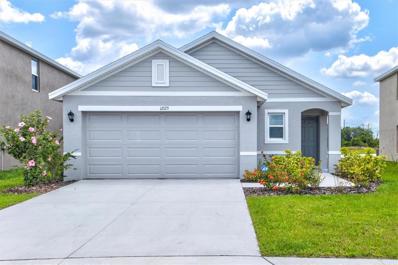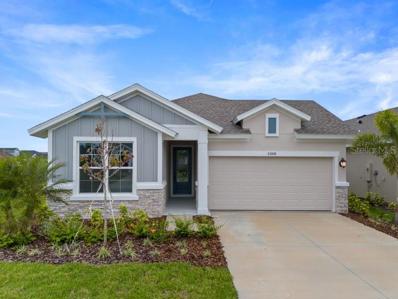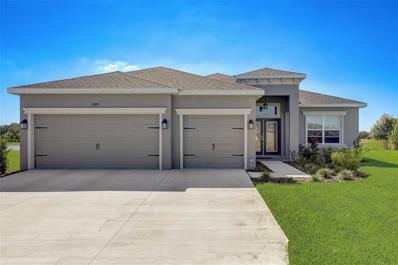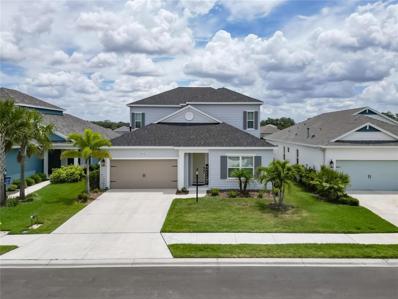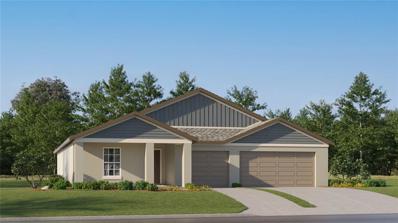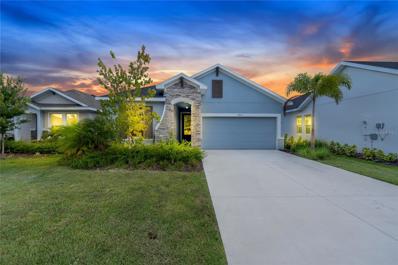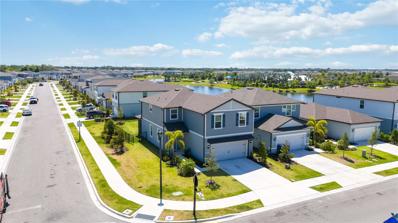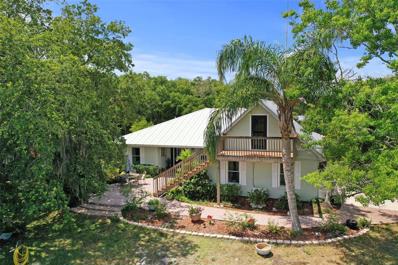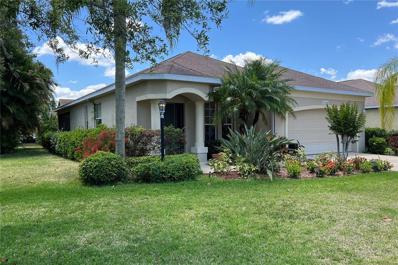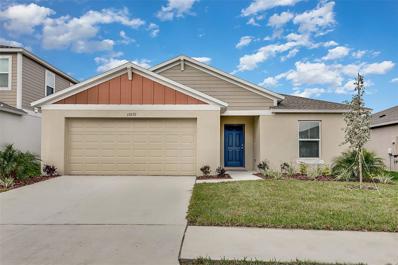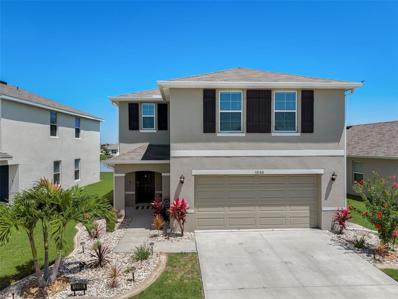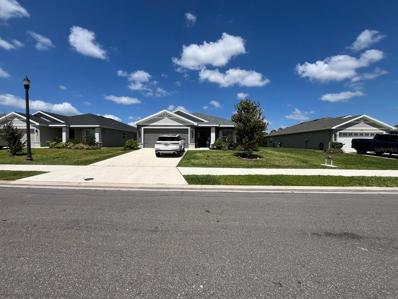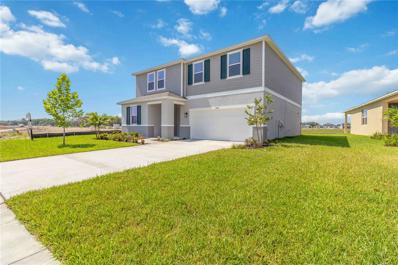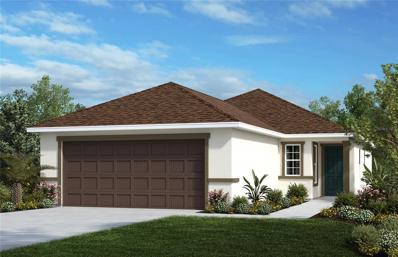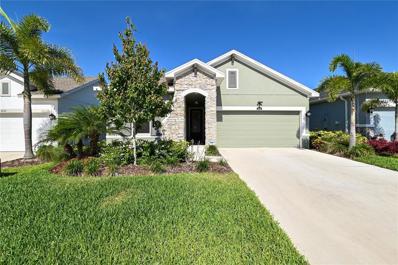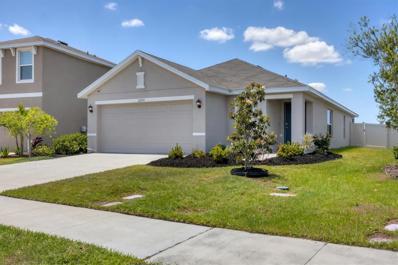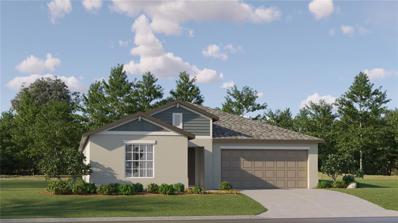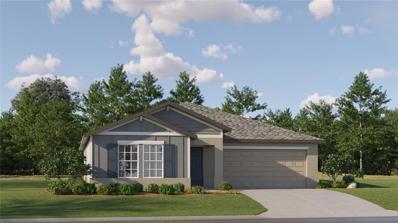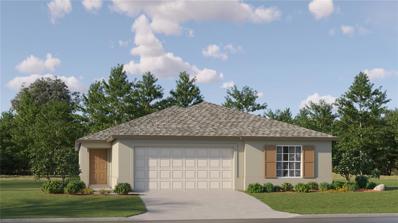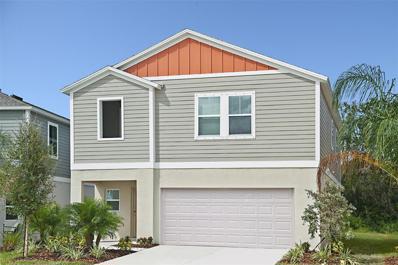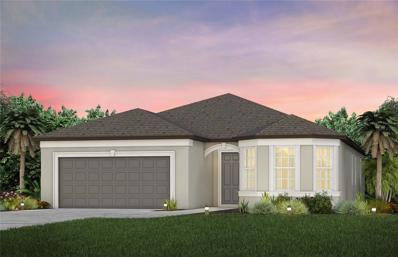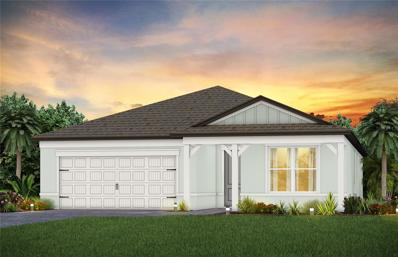Parrish FL Homes for Sale
- Type:
- Single Family
- Sq.Ft.:
- 1,524
- Status:
- Active
- Beds:
- 3
- Lot size:
- 0.16 Acres
- Year built:
- 2018
- Baths:
- 2.00
- MLS#:
- A4610376
- Subdivision:
- Crosscreek Ph I-a
ADDITIONAL INFORMATION
Clean with upscale touches throughout. Harbour model Medallion home in the resort-style community of Cross Creek in Parrish Florida. 3b 2ba 2cg with fresh landscaping, covered front porch, epoxied caged lanai with plumbing for outdoor kitchen, and paver patio extension outside the lanai expands across the entire back length of the house. Split bedroom, open floor plan. Kitchen has granite countertops, center island, and stainless steel appliances. Great room has upscale feature wall with fireplace insert and wall mount TV. Dining room can accommodate large gatherings. Primary bedroom has feature wall, ensuite bath, walk in closet with custom built-in shelving, and picture window overlooking lanai and back yard. Guest bedrooms share a main hall bath with shower and tub surround. Laundry room is inside between the garage and kitchen. Epoxy garage. Back yard is privatized with mature landscaping, gorgeous wrought-iron fence, and space for raised bed herb and vegetable gardening. Family of interior designers live here and have kept this home spotless. Furnishings negotiable. Sun rises in the front and sets in the back. Cross Creek is a newer development with a community pool, waterslide, splash pad, playground, dog park, basketball courts, gazebo and lookout area over the big lake. Parrish is located in North Manatee County Florida and is a gateway between St Petersburg, Tampa, Clearwater, Bradenton, Sarasota. It's a thriving area of shopping, restaurants, recreation. The nearest beaches are Anna Maria Island, St Pete, Siesta Key. Its nearest airports are SRQ, TPA, PIE. Fort Hamer Park is 2.4 miles near and has a boat ramp onto the Manatee River which connects with Tampa Bay, the Intracoastal Waterway, and the Gulf of Mexico. Parrish Community Park near the high school is currently under development and will feature picnic shelters, a performance pavilion, shade structure, splash pad, playgrounds and more amenities. Hidden Harbour Park is across the street from Fort Hamer Park and is currently in planning stages of development to include a concession building, parking lot, restrooms, large open air pavilion, outdoor exercise equipment pod, trail and destination playground, splash park, and Aquatic Center. North County Middle School is in process and scheduled to open 2025. HCA Florida Healthcare hospital is being built in phases and scheduled to open 2025. This community has old Florida feels blended with modern conveniences. Cable and internet included in the HOA fee.
- Type:
- Single Family
- Sq.Ft.:
- 2,818
- Status:
- Active
- Beds:
- 3
- Lot size:
- 0.5 Acres
- Year built:
- 2014
- Baths:
- 3.00
- MLS#:
- A4610063
- Subdivision:
- Twin Rivers Ph Iv
ADDITIONAL INFORMATION
BRAND NEW ROOF, BRAND NEW A/C! This is the one! Welcome to your dream home at 15914 31st Street East, nestled in the serene ambiance of Parrish's esteemed Twin Rivers community. Take advantage of using the seller's preferred lender and receive a $2500 closing credit! This meticulously crafted 3-bedroom, 3-bathroom abode, (plus bonus room) spanning 2800 square feet, offers an unparalleled sanctuary for those seeking tranquility and luxury. As you step inside, be captivated by the panoramic pond views that greet you, inviting you to unwind in the lap of natural beauty. The spacious lanai beckons for leisurely afternoons by the sparkling saltwater pool, where every moment promises serenity and relaxation. Enjoy your your heated pool in the winter with family and friends . Outdoor area is pre-plumbed for an outdoor kitchen . This haven boasts a split 3-car garage, ensuring ample space for your vehicles and storage needs. What's more, recent upgrades including a BRAND NEW ROOF, BRAND NEW A/C system, and fresh exterior paint promise modern comfort and convenience at every turn. Twin Rivers is not just a neighborhood; it's a lifestyle. Situated on a sprawling half-acre lot, this home offers privacy and space, with each residence exuding its own unique charm and vibrancy. Enjoy direct access to the Manatee River, courtesy of a private boat ramp, along with multiple fishing piers, kayak and canoe storage, and a historic Riverhouse for community gatherings. The amenities are endless, with walking and nature trails, food truck Thursdays, golf cart events, and a plethora of recreational facilities including basketball courts, sand volleyball, and a large soccer field. Across the street, Gamble Creek Farms offers farm-fresh delights, from meat and produce to delectable baked goods that tantalize the taste buds. Don't miss the opportunity to make this extraordinary residence your forever home. Schedule your viewing today and embark on a journey to Twin Rivers, where luxury living meets unparalleled community spirit. Check out this video tour of this home and the community of Twin Rivers: https://youtu.be/QYKsqHv3zoY?si=mrlnXOaHOm8BGHEK
- Type:
- Single Family
- Sq.Ft.:
- 1,904
- Status:
- Active
- Beds:
- 3
- Lot size:
- 0.19 Acres
- Year built:
- 2024
- Baths:
- 2.00
- MLS#:
- A4610074
- Subdivision:
- Canoe Creek
ADDITIONAL INFORMATION
Eventide 4 plan at Canoe Creek offers a comfortable, spacious layout designed for relaxation or entertaining. The foyer opens to an inviting dining area, flows into an expansive great room and opens to the beautifully-equipped natural gas appliance kitchen with island and breakfast nook. The large covered lanai will include rough-in's for your outdoor kitchen and lanai screening, ready for you to enjoy on day one!
- Type:
- Single Family
- Sq.Ft.:
- 1,516
- Status:
- Active
- Beds:
- 3
- Lot size:
- 0.13 Acres
- Year built:
- 2023
- Baths:
- 2.00
- MLS#:
- A4609189
- Subdivision:
- Bella Lago Ph Ii Subph Iia-ia, Iia-ib, Ii
ADDITIONAL INFORMATION
Welcome to the amenity rich community of Bella Lago, a vibrant community in Parrish offering a delightful living experience! This listing features a charming home with 3 bedrooms and 2 full bathrooms, perfect for comfortable living. As you step inside, you'll be greeted by an open floor plan that seamlessly connects the living, dining, and kitchen areas, creating an inviting atmosphere for gatherings and relaxation. The kitchen boasts modern stainless-steel appliances and elegant stone countertops, making meal preparation a joy. Step outside onto the patio and soak in the beauty of your surroundings while enjoying the serene view of water just outside your window, adding a touch of tranquility to your daily routine. Whether you're sipping your morning coffee or hosting a barbecue with friends, this outdoor space is sure to be a favorite spot for leisure and entertainment. Located near shopping centers, convenience is at your fingertips. Explore nearby shops, restaurants, and amenities, making errands and outings a breeze. Don't miss out on the opportunity to make Bella Lago your new home sweet home!
$444,990
11808 Catawba Cove Parrish, FL 34219
- Type:
- Single Family
- Sq.Ft.:
- 1,953
- Status:
- Active
- Beds:
- 3
- Lot size:
- 0.19 Acres
- Year built:
- 2024
- Baths:
- 2.00
- MLS#:
- T3524847
- Subdivision:
- North River Ranch
ADDITIONAL INFORMATION
Attention to detail brings joy and convenience to each day in this expertly-crafted new home North River Ranch. This new home in Parrish, FL, combines glamorous style and timeless comfort to create a seamlessly elegant lifestyle experience. Each spare bedroom in this new David Weekley home has been designed to optimize privacy and living space. Your Owner’s Retreat features a luxurious en suite bathroom and a deluxe walk-in closet. The gourmet kitchen provides a perfect culinary workshop and includes a corner walk-in pantry and presentation island. Your open-concept floor plan offers a spacious, sunlit interior design opportunity to serve as the lovely setting for daily life. The sensational study is a great place to create the perfect art studio, family lounge or home office. Send David Weekley’s North River Ranch Team a message to begin your #LivingWeekley adventure with this fantastic new home in Parrish, FL.
$500,000
16105 67th Court E Parrish, FL 34219
- Type:
- Single Family
- Sq.Ft.:
- 2,319
- Status:
- Active
- Beds:
- 4
- Lot size:
- 0.3 Acres
- Year built:
- 2022
- Baths:
- 3.00
- MLS#:
- A4609736
- Subdivision:
- Aviary At Rutland Ranch Ph Iia & Iib
ADDITIONAL INFORMATION
Welcome home to luxury living in the heart of Parrish, FL. This gorgeous, one year new home offers a modern, open-concept design that radiates elegance and comfort. Better than new with upgrades like luxury vinyl flooring throughout the main living areas, quartz counter tops in the kitchen, ceiling fans in every room, tray ceilings and crown moulding too! The primary bedroom is spacious and its en suite is spa-like with a jetted tub, glass enclosed shower, dual sinks and large walk in closet. The second and third bedrooms are privately tucked away. There is a private fourth bedroom and third bathroom in law suite. The outdoor space is a true sanctuary. At the end of the day, grab your favorite person and relax in your screened back patio that overlooks breathtaking sunset views over the tranquil pond. The community features a heated resort style pool with pool house, pickle ball, playground and nature trails throughout. Schedule your appointment today! USDA Eligible.
- Type:
- Single Family
- Sq.Ft.:
- 3,239
- Status:
- Active
- Beds:
- 4
- Lot size:
- 0.16 Acres
- Year built:
- 2021
- Baths:
- 4.00
- MLS#:
- T3523367
- Subdivision:
- Silverleaf Ph Iv
ADDITIONAL INFORMATION
**THIS HOME IS ELIGIBLE FOR 100% FINANCING** WOWZAAAA--- Click on "Virtual Tour" to walk-through the home in 3D! Welcome to your next home! This exquisite home offers a perfect blend of elegance and functionality. Built in 2021 and nestled within the gated community of Silverleaf in Parrish (Manatee County), this stunning property spans over 3,200 square feet, and features 4 bedrooms, 4 bathrooms, and a wealth of upscale features and finishes. Step into meticulously designed living spaces, highlighted by luxury tile flooring throughout the first floor, creating a seamless flow of elegance and sophistication. What hits you first is the breathtaking view of your new backyard! Through the vast open floor plan, you’ll enjoy the unobstructed, panoramic pond view beyond the New, Oversized and Screen-enclosed lanai that features a HEATED, SALTWATER POOL AND SPA – a tranquil ambiance that's perfect for unwinding after a long day. Never miss a moment of fun as the kitchen overlooks the fabulous Great Room. Delight your inner chef in the gourmet kitchen, adorned with stone counters, a herringbone-pattern tile backsplash, oversized breakfast bar/island, pantry and stainless-steel appliances, perfect for culinary endeavors and entertaining friends and family. Retreat to the expansive primary suite located on the first floor, offering additional views of your backyard oasis. Pamper yourself in the ensuite bathroom, featuring split vanities, a walk-in shower, and a private water closet, complemented by an enormous walk-in closet for added convenience. Completing the first floor is a secondary bedroom (ideal for a home-office or gym) and a full bathroom along with a spacious laundry room and separate mudroom (flex space). Ascend to the second level, where you'll find a massive loft area, two secondary bedrooms, and two full bathrooms, providing ample space for family and guests to relax and recharge. Additional features include crown-molding in common areas, upgraded ceiling fans in all bedrooms and the comfort of carpet flooring, ensuring both style and functionality throughout the home. The Silverleaf community boasts resort-style amenities and modern comforts including a community pool, dog park, playground, and tennis courts, providing endless opportunities for recreation and relaxation. Located within minutes of delectable restaurants and fantastic entertainment hot spots and retail establishments, this beautiful home has it all. Plus, a quick hop on the local highway takes you to some of the World’s Most Beautiful beaches within minutes. Want to live the Florida Life…. Here it is!
- Type:
- Single Family
- Sq.Ft.:
- 2,575
- Status:
- Active
- Beds:
- 4
- Lot size:
- 0.16 Acres
- Year built:
- 2024
- Baths:
- 3.00
- MLS#:
- T3524380
- Subdivision:
- Prosperity Lakes
ADDITIONAL INFORMATION
Under Construction. BRAND NEW HOME!! This spacious single-story showcases an open design among the kitchen, nook and family room, adjacent to a versatile flex room that adapts to your family’s needs. Two of the four bedrooms that frame the space feature private bathrooms, one being the expansive owner’s suite, which also includes a walk-in closet. Prosperity Lakes is a masterplan with collections of townhomes and single-family homes in Parrish, FL. Homeowners enjoy recreation-rich living with onsite amenities, including a future clubhouse, swimming pool, fitness center and more. Close by are Little Manatee River for outdoor adventures and Gateway Commons, an 83,000-square-foot retail center for upscale shopping, dining and entertainment. Prosperity Lakes is less than seven miles from the I-75 highway and I-275 interchange to offer easy access to Tampa Bay, Bradenton, Sarasota and St. Petersburg. Interior photos are different from the actual model disclosed being built.
- Type:
- Single Family
- Sq.Ft.:
- 1,958
- Status:
- Active
- Beds:
- 3
- Lot size:
- 0.15 Acres
- Year built:
- 2022
- Baths:
- 2.00
- MLS#:
- A4609637
- Subdivision:
- Morgans Glen Ph Ia, Ib, Ic, Iia & Iib
ADDITIONAL INFORMATION
Hurry Don't wait! This is your opportunity to move into one of the fastest growing areas of Manatee County! North River Ranch! This David Weekly Ensenada model home was built in 2022. Here's an opportunity to live in a virtually brand-new home without the long wait! This gently used 1,953 square foot home is a perfect size family home that boasts 3 bedrooms, 2 bathrooms and an extra room that can be used for a variety of options. As walk in you notice Immediately the spacious feel, natural lighting, and great open floor plan. The kitchen exudes brightness with its beautiful quartz extended countertops perfect for entertainment! Bright cabinets, stainless steel appliances and upgraded backsplash provide you with that updated modern feel. From the kitchen, you can overlook the living area, extending your view through the sliding glass doors to the lanai and a beautiful view of the lake. The Primary suite is located at the rear of the residence so you can take advantage of the relaxing water view each day as you relax! The two bedroom/guest rooms provide the perfect space for family or friends. Situated on a cul-de-sac you will have privacy and not have to worry about traffic passing by! North River Ranch provides an array of amenities, including multiple pools, a fitness center, outdoor fitness stations, and extensive biking and walking trails. The community also boasts playgrounds, a soccer field, game stations, a bike share program, fire pits, social areas, and even an event coordinator for organizing social gatherings. Exciting future plans include additional amenity centers, retail shops, medical facilities, multiple schools spanning from elementary to college level, and much more!
$518,000
9528 Lamine Way Parrish, FL 34219
- Type:
- Single Family
- Sq.Ft.:
- 2,622
- Status:
- Active
- Beds:
- 5
- Lot size:
- 0.16 Acres
- Year built:
- 2022
- Baths:
- 3.00
- MLS#:
- A4609834
- Subdivision:
- North River Ranch Ph Ic & Id West
ADDITIONAL INFORMATION
DON'T WAIT TO BUILD, this home has it all! Welcome to your dream home in the highly desirable Community of North River Ranch, in Parrish Florida. Enjoy all the benefits of a home less than 2 years old in the highly amenitized, master-planned community. This Pulte Trailside model is less than 2 years old and has all the upgrades, gorgeous lighting, fans, luxury vinyl and so much more. This corner home lot has an over sized back yard that is already fenced in for privacy and for safety with pets and young children. You can see the beautiful pond from the screened in Lanai. As you walk into the home you are greeted with a beautiful open floor plan with the Family Room, Dining Room and Kitchen, tall ceilings, extra windows were installed by the builder for this corner Lot model to let in all the bright light in. This home features one bedroom and full bathroom on the main level. The primary bedroom and other 3 bedrooms are upstairs along with 2 more bathrooms. Luxury vinyl in the main living areas. This home has the space and finishes you’ve been looking for. The upgraded, gourmet kitchen showcases a spacious center island, stylish white 42” cabinets, quartz countertops with a tiled backsplash, Cabinets on the Island and a spacious pantry for extra storage Along with Whirlpool stainless steel appliances including a dishwasher, built-in oven and microwave, and stovetop with range hood. The bathrooms also have white cabinets and quartz countertops, and dual sinks in the Owner's bath. There is 18”x18” floor tile in the baths, and laundry room and stain-resistant carpet in the bedrooms and loft. This home has an ideal layout with a 1st-floor bedroom and full bath, versatile loft, convenient 2nd-floor laundry room with a sink, extended covered lanai, 2-car garage, and extra storage under the stairs. Additional upgrades include 4 LED downlights and a floor outlet in the gathering room, an open rail staircase with iron balusters and an Oak handrail, and a Smart Home technology package with a video doorbell. The backyard is large enough for a huge pool and deck to be installed, Easy access for the build directly from the street, Perfect for hosting gathering with family and friends. North River Ranch community has TWO pools for residents to use and a 3rd being built in Camp Creek with a splash pad and Lazy River along with shops, boutiques and restaurants coming soon. Amenity Center has a game room, Children's Park with swings and slides, green space for organized events and soccer practice for the kids and Food Truck Fridays. Fitness Center open from Dusk till Dawn. Out door gym, TWO Pools available for all residents, with a third pool and lazy river, splash pad and restaurants coming in Camp Creek part of North River Ranch. Miles of biking and walking trails. Bikes available for rending to explore the neighborhood. This home is a must see in an up and coming neighborhood and A+ rated public school district. Elementary School is across the street, Golf Cart friendly community. Publix Grocery and restaurants coming across the street, centrally located minutes away from I-75 and I-275 to Tampa and Sarasota to the beaches and St. Pete. Come see this Beautiful Home and all that it has to offer.
- Type:
- Single Family
- Sq.Ft.:
- 1,914
- Status:
- Active
- Beds:
- 3
- Lot size:
- 5.23 Acres
- Year built:
- 1998
- Baths:
- 2.00
- MLS#:
- U8240523
- Subdivision:
- Pheasant Rdg 21
ADDITIONAL INFORMATION
Welcome to 15891 County Road 675, a charming oasis nestled on 5.23 acres of picturesque land in the heart of Parrish, Florida. This property offers a unique blend of rustic charm and modern convenience, making it an ideal retreat for those seeking a peaceful and serene lifestyle. As you arrive at this enchanting property, you'll be greeted by the tranquility of nature and the sprawling 5-acre estate. The main residence boasts 3 bedrooms, including a loft with a balcony that can serve as a cozy bedroom retreat or a versatile space for various needs. The den offers additional flexibility, perfect for a home office or study. The converted 2-car garage, currently a spacious sewing room, retains its functionality with overhead doors that can easily be reinstated, catering to your storage or parking needs. The convenience of having the laundry within the sewing room adds practicality to daily routines. The heart of the home lies in the open-concept living room and kitchen area. Quartz countertops, stainless steel appliances, and ample cabinetry adorn the kitchen, creating an inviting space for culinary adventures and gatherings with loved ones. The living room's electric fireplace adds warmth and ambiance, perfect for cozy evenings indoors. Step outside to your private oasis, where a screened swimming pool awaits, offering a refreshing escape on hot summer days. Beyond the pool area, a barn with horse stalls and a tack room beckons to equestrian enthusiasts, providing ample space for your beloved horses. Additionally, the property features numerous cages for small animals like chickens, ideal for those interested in hobby farming or simply enjoying the charm of country living. Take the virtual tour at https://my.matterport.com/show/?m=romQGbUxQeE&brand=0&mls=1&. Experience the beauty and tranquility of rural Florida living and make this captivating property your next home!
- Type:
- Single Family
- Sq.Ft.:
- 1,598
- Status:
- Active
- Beds:
- 3
- Lot size:
- 0.25 Acres
- Year built:
- 2005
- Baths:
- 2.00
- MLS#:
- A4609484
- Subdivision:
- Lexington Ph V, Vi & Vii
ADDITIONAL INFORMATION
This 3 bedroom/2 bath/2 car garage home, resides in the coveted Lexington neighborhood in Parrish. The layout features a sought-after split floor plan with an inviting open foyer, a seamless living and dining combination, and a spacious kitchen seamlessly integrated with the family room. Step outside to revel in the tranquility of the covered, screened lanai, overlooking an expansive corner lot. Lexington, renowned for its prime location proximal to shopping and dining, boasts modest HOA fees and reasonable CDD fees. The community is adorned with an array of amenities, including a refreshing community pool, playground, picturesque walking trails, and versatile basketball and pickleball courts. With its allure and appeal, this property is poised to be snatched up swiftly. Don't hesitate; to schedule your viewing appointment today to secure this gem before it's gone!
$415,990
7431 Crawford Way Parrish, FL 34219
- Type:
- Single Family
- Sq.Ft.:
- 1,850
- Status:
- Active
- Beds:
- 4
- Lot size:
- 0.15 Acres
- Year built:
- 2024
- Baths:
- 2.00
- MLS#:
- T3523829
- Subdivision:
- Crosswind Point
ADDITIONAL INFORMATION
Under Construction. For a limited time, Casa Fresca Homes is offering interest rate buy-downs and/or buyer’s closing costs assistance with use of Casa Fresca preferred lender.* Brand-new Casa Fresca home, ready Jun / Jul 2024! The Valeria is a single-story home featuring a secluded master suite, quartz countertops throughout, and a central living, dining, and kitchen area perfect for entertaining or evenings with the family. This home also includes a covered lanai, stainless-steel GE appliances, including Refrigerator and Washer/Dryer, dual vanity master bath, spacious walk-in-closet, vaulted ceiling, and a 2-car garage. Name a better duo than light grey cabinets and whte quartz countertops! Step into your stylish, modern home with this airy Interior Design.
- Type:
- Single Family
- Sq.Ft.:
- 2,248
- Status:
- Active
- Beds:
- 4
- Lot size:
- 0.13 Acres
- Year built:
- 2021
- Baths:
- 3.00
- MLS#:
- U8241531
- Subdivision:
- Bella Lago Ph I
ADDITIONAL INFORMATION
Welcome to YOUR BEAUTIFULLY LANDSCAPED and DECORATED HOME in the LOVELY Community of BELLA LAGO! You will LOVE YOUR home in this warm and welcoming neighborhood that invites you to stay with the AMAZING community center that WELCOMES you with a SPARKLING POOL and FITNESS CENTER. This STUNNING 4 Bedroom, 3 Bathroom, 2 Car Garage home has PLENTY of ROOM for the ENTIRE family! You will ABSOLUTELY LOVE the life that YOU ARE LIVING in YOUR NEW home! This HOME comes with all of the LUXURIES of a BRAND NEW HOME without the wait! This NEWLY 2021 built home has ALL the conveniences of a SMART HOME with a Ring Doorbell, Security System, WiFi Thermostat, Energy Efficient AC, Water Heater & SO MUCH MORE! The LANDSCAPING is BRAND NEW! The GARAGE has been done for the PERFECT MAN/LADY CAVE, perfect for FAMILY & NEIGHBORHOOD GAME/PARTY FUN! When you come by for your private showing, YOU WILL NOT WANT TO LEAVE! CALL FOR YOUR PRIVATE SHOWING TODAY!
- Type:
- Single Family
- Sq.Ft.:
- 1,819
- Status:
- Active
- Beds:
- 4
- Lot size:
- 0.19 Acres
- Year built:
- 2022
- Baths:
- 2.00
- MLS#:
- A4609568
- Subdivision:
- Aviary At Rutland Ranch Ph 1a & 1b
ADDITIONAL INFORMATION
A Beautiful Four Beds - Two Baths property For sale. No disclosures, Selling as is, Title work has already been started with a top rated title Company.
- Type:
- Single Family
- Sq.Ft.:
- 2,566
- Status:
- Active
- Beds:
- 4
- Lot size:
- 0.18 Acres
- Year built:
- 2023
- Baths:
- 3.00
- MLS#:
- O6201853
- Subdivision:
- Sawgrass Lakes Ph I-iii
ADDITIONAL INFORMATION
Prepare to be awed by this beautiful home with an inviting covered front porch. This open floor plan features 9-ft. ceilings, a secondary bedroom, an expansive great room, and access to a covered patio, perfect for hosting family! The beautiful kitchen features a large at-eat island, 42-in. upper cabinets with crown molding, a pantry, granite countertops, and a stainless-steel Whirlpool® appliance package. Upstairs, you will find three secondary bedrooms, each with ample closets and a dedicated laundry room. The primary bedroom boasts a large walk-in closet, while the adjoining bathroom comes complete with a linen closet, an extended dual sink vanity with granite countertops, and a walk-in shower with tub. Community offers no CDD and convenient access to US-301, I-75 and I-275.
- Type:
- Single Family
- Sq.Ft.:
- 1,272
- Status:
- Active
- Beds:
- 3
- Lot size:
- 0.11 Acres
- Year built:
- 2023
- Baths:
- 2.00
- MLS#:
- O6201850
- Subdivision:
- Sawgrass Lakes Ph I-iii
ADDITIONAL INFORMATION
This lovely home is yours to own! As you enter from the covered front porch, you will immediately discover beautiful 18 x 18 tile flooring throughout the common and wet areas. Moving past the entry you will encounter the great room and kitchen area. The contemporary kitchen features a pantry, 30-in. upper cabinets, laminate countertops, and a stainless-steel Whirlpool® appliance package. Located towards the front of the house are two secondary bedrooms with a full secondary bathroom. The primary bedroom with adjacent bathroom boasts a walk-in shower with tile surround, and an extended dual sink vanity with laminate countertops. Community offers no CDD and convenient access to US-301, I-75 and I-275.
- Type:
- Single Family
- Sq.Ft.:
- 1,958
- Status:
- Active
- Beds:
- 3
- Lot size:
- 0.13 Acres
- Year built:
- 2022
- Baths:
- 2.00
- MLS#:
- A4608515
- Subdivision:
- Morgans Glen Ph Ia, Ib, Ic, Iia & Iib
ADDITIONAL INFORMATION
Why wait to build when you can buy this popular 2022 upgraded Ensenada floor plan located in Riverfield - North River Ranch. This home offers a premium water view lot, wrought iron fenced backyard, 3-Bedrooms, Den/Office, 2-Bathrooms (1,953 sq. ft.) and extended screened lanai. On the inside you'll find well appointed upgrades starting with upgraded front entry door, Den/Office with French doors, wood look vinyl flooring throughout main living areas and hurricane sliders and door to lanai. In the kitchen, there's a large center island with designer lighting, stainless steel appliances, quartz counters, white cabinetry with under cabinet lighting, smooth cooktop with stainless vent hood, built in oven and microwave, glass subway tile back splash and a ample size walk-in corner pantry. The Owner's retreat features a luxurious en-suite bathroom with dual vanities, a large walk-in shower and a huge walk-in closet. The two additional bedrooms split plan layout optimizes privacy and comfort. A home with a floor plan that offers wonderful versatility! North River Ranch offers wonderful amenities for all to enjoy - 3 resort style community pools, fitness centers, gathering spaces, 25+ mile all purpose trails, biking, walking, playgrounds, soccer fields, game stations, bike share, fire pits and a dog park! Conveniently and centrally located to dining, shopping, tons of other area activities, St. Pete, Tampa, Lakewood Ranch, Sarasota and out beautiful Gulf beaches.
- Type:
- Single Family
- Sq.Ft.:
- 1,504
- Status:
- Active
- Beds:
- 3
- Lot size:
- 0.12 Acres
- Year built:
- 2020
- Baths:
- 2.00
- MLS#:
- A4605878
- Subdivision:
- Bella Lago Ph I
ADDITIONAL INFORMATION
One or more photo(s) has been virtually staged. Why wait to build, when this move-in ready home is available now? This home has 3 bedrooms and 2 full bathrooms. The master bedroom with ensuite master bath has a large walk-in closet. It is truly a treasure with a pond view lot and conservation views. Features include a 2-car garage with epoxy floor, inside laundry room with washer and dryer, and lanai with ceiling fan. There are lots of updates already done for you. The all-concrete block constructed, one-story home boasts living space with an open concept kitchen between the living area and dining room. The kitchen, which overlooks the living area and covered lanai, has granite countertops and 9" double bowl stainless steel sink and arched faucet and comes with all appliances, including refrigerator, built-in dishwasher, electric range, and microwave and has hardware on all cabinets and drawers, and a Reverse Osmosis system for the kitchen sink and additional lighting over the kitchenette area. The owner's suite, located at the back of the home for privacy, has an ensuite bathroom, with all tiled stand-up shower and sliding glass door. Two additional bedrooms share a second bathroom, with additional lighting over the tub. Some additional upgrades include security cameras in the front and back of the home and a fully fenced back yard. There is a chandelier in the dining room and ceiling fans in the living room, all 3 bedrooms and the covered lanai. A Captura UVC Germicidal air purifier was installed in the AC system 6/22/2023 as well as a ECOWATER3700 whole house water refining system in 11/30/2023. Homeowners can enjoy the Bella Lago Clubhouse with outdoor kitchen area and all the amenities, including a heated pool, a 2nd pool and cabana, fitness center, tot lot, dog park and an open playfield! Schedule your showing today!
- Type:
- Single Family
- Sq.Ft.:
- 1,936
- Status:
- Active
- Beds:
- 4
- Lot size:
- 0.13 Acres
- Year built:
- 2023
- Baths:
- 2.00
- MLS#:
- T3524001
- Subdivision:
- Prosperity Lakes
ADDITIONAL INFORMATION
Under Construction. BRAND NEW HOME - An open floorplan is shared among the family room, dining room and kitchen in this single-story home. Separate from three secondary bedrooms, the serene owner’s suite features a spa-like private bathroom designed for tranquil shared living. Completing the home is a two-car garage for storage and other versatile needs. Interior photos disclosed are different from the actual model being built. Prosperity Lakes is a master-planned community with collections of new townhomes and single-family homes for sale in Parrish, FL, designed for all-ages and lifestyles. Homeowners will have access to a wide assortment of future onsite amenities, including a clubhouse, fitness center, a resort-style swimming pool and numerous sports courts to play tennis, pickleball and bocce. This community is located in close proximity to premier golf courses, Fort Hamer Park and Little Manatee River State Park for a wealth of outdoor adventures. Close at hand are I-75 and I-275 for convenient travels throughout the Florida area.
- Type:
- Single Family
- Sq.Ft.:
- 1,555
- Status:
- Active
- Beds:
- 3
- Lot size:
- 0.19 Acres
- Year built:
- 2023
- Baths:
- 2.00
- MLS#:
- T3523995
- Subdivision:
- Prosperity Lakes
ADDITIONAL INFORMATION
Under Construction. BRAND NEW HOME - This single-story home optimizes space and prioritizes ease of living. An open concept design includes the family room and dining room as well as the kitchen with a center island to promote seamless transitions between activities. An attached patio provides outdoor space. Nearby is the cozy owner’s suite with a private bathroom and spacious walk-in closet, while two bedrooms are located down the hall. Interior photos disclosed are different from the actual model being built. Prosperity Lakes is a master-planned community with collections of new townhomes and single-family homes for sale in Parrish, FL, designed for all-ages and lifestyles. Homeowners will have access to a wide assortment of future onsite amenities, including a clubhouse, fitness center, a resort-style swimming pool and numerous sports courts to play tennis, pickleball and bocce. This community is located in close proximity to premier golf courses, Fort Hamer Park and Little Manatee River State Park for a wealth of outdoor adventures. Close at hand are I-75 and I-275 for convenient travels throughout the Florida area.
- Type:
- Single Family
- Sq.Ft.:
- 1,817
- Status:
- Active
- Beds:
- 4
- Year built:
- 2023
- Baths:
- 2.00
- MLS#:
- T3524013
- Subdivision:
- Prosperity Lakes
ADDITIONAL INFORMATION
Under Construction. BRAND NEW HOME - This convenient single-story plan opens to an inviting dining room with shared access to the kitchen and family room, ideal for seamless modern living. Tucked behind the kitchen, three secondary bedrooms enjoy their own wing of the home, while the expansive owner’s suite is ideally situated in the back corner, a peaceful retreat. Interior photos disclosed are different from the actual model being built. Prosperity Lakes is a master-planned community with collections of new townhomes and single-family homes for sale in Parrish, FL, designed for all-ages and lifestyles. Homeowners will have access to a wide assortment of future onsite amenities, including a clubhouse, fitness center, a resort-style swimming pool and numerous sports courts to play tennis, pickleball and bocce. This community is located in close proximity to premier golf courses, Fort Hamer Park and Little Manatee River State Park for a wealth of outdoor adventures. Close at hand are I-75 and I-275 for convenient travels throughout the Florida area.
- Type:
- Single Family
- Sq.Ft.:
- 2,039
- Status:
- Active
- Beds:
- 4
- Lot size:
- 0.11 Acres
- Year built:
- 2024
- Baths:
- 3.00
- MLS#:
- T3523804
- Subdivision:
- Crosswind Point Ph Ii
ADDITIONAL INFORMATION
Under Construction. For a limited time, Casa Fresca Homes is offering interest rate buy-downs and/or buyer’s closing costs assistance with use of Casa Fresca preferred lender.* Brand-new Casa Fresca home, ready Jul / Aug 2024! This two-story home has space for the whole family—and then some! This 4-bedroom home boasts an open-concept living space, upstairs recreation space, oversized his and her walk-in-closets, an upstairs laundry room for convenience, all-new GE kitchen appliances, including Refrigerator and Washer/Dryer, quartz countertops throughout, and so much more. Name a better duo than light grey cabinets and whte quartz countertops! Step into your stylish, modern home with this airy Interior Design. Our boldly unboring new homes are now selling at Crosswind Point, residents here enjoy resort-style amenities, beautiful water and wetland views, and stay centrally located to the Bradenton-Sarasota area, downtown St. Petersburg, and downtown Tampa.Images shown are for illustrative purposes only and may differ from actual home. Completion date subject to change.
- Type:
- Single Family
- Sq.Ft.:
- 2,056
- Status:
- Active
- Beds:
- 3
- Lot size:
- 0.15 Acres
- Year built:
- 2024
- Baths:
- 2.00
- MLS#:
- T3521879
- Subdivision:
- North River Ranch Ph Iv-b
ADDITIONAL INFORMATION
Under Construction. Enjoy all the benefits of a new construction home in the highly amenitized, master-planned community of North River Ranch. Ideally located in Parrish near I-75 and I-275, enjoy easy access to Tampa, St. Pete, and Sarasota. Plus, this master-planned community features endless amenities, including the Brightwood Pavilion clubhouse, resort-style pool, fitness center, game room, playground, Avid Fit stations, trails, and so much more. Featuring the popular Mystique floor plan with an open-concept home design, this home has all the upgraded finishes you've been looking for. The designer, gourmet kitchen showcases a center island with gray accent cabinets and a large single bowl sink, stylish cabinets and countertops with a 3”x12” white tiled backsplash, a spacious pantry, and Whirlpool stainless steel appliances including a built-in oven and microwave, dishwasher, and gas stovetop with a range hood. The bathrooms have white cabinets and quartz countertops, upgraded sinks, and a walk-in shower and dual sinks in the Owner's bath. There is luxury vinyl plank flooring in the main living areas, 18”x18” floor tile in the baths and laundry room, and stain-resistant carpet in the bedrooms. This home makes great use of space with an extended gathering room, an additional 3rd bedroom with full bath, a versatile enclosed flex room, a convenient laundry room, a covered lanai, and a 2-car garage. Additional upgrades and features include LED downlights and a floor outlet in the gathering room, a tankless water heater, 8’ interior doors, and a Smart Home technology package with a video doorbell. Call or visit today and ask about our limited-time incentives and special financing offers!
- Type:
- Single Family
- Sq.Ft.:
- 1,670
- Status:
- Active
- Beds:
- 2
- Lot size:
- 0.14 Acres
- Year built:
- 2024
- Baths:
- 2.00
- MLS#:
- T3521844
- Subdivision:
- Del Webb At Bayview
ADDITIONAL INFORMATION
Under Construction. Enjoy all the benefits of a new construction home and experience a new level of retirement living at Del Webb BayView. This active adult community is located 30 minutes from downtown Sarasota, St. Petersburg, and Tampa. BayView is centered around signature resort-style amenities so you can stay active and where your neighbors become long-time friends. Featuring the open-concept Prosperity floor plan, this home has all the space and upgraded finishes you've been looking for. The designer gourmet kitchen showcases a large island, gray cabinets, 3cm quartz countertops, a walk-in pantry, and Whirlpool stainless steel appliances including a built-in oven and microwave, a gas stovetop with a wood canopy hood, and a dishwasher. The bathrooms have matching gray cabinets and 3cm quartz countertops and an upgraded, super walk-in shower and dual sinks in the Owner's bath. There is luxury vinyl plank flooring throughout the main living areas with 12” x 24” tile in the laundry room and baths and stain-resistant carpet in the bedrooms. Additional upgrades and features include an extended screened covered lanai with a screened patio extension, a versatile enclosed flex room, a laundry room with a sink and a convenient pass-through door to the Owner’s bath, flat panel TV prep and LED lighting in the gathering room, impact glass windows, a tankless water heater, and a Smart Home technology package with a video doorbell. Call or visit today and ask about our limited-time incentives and special financing offers!
| All listing information is deemed reliable but not guaranteed and should be independently verified through personal inspection by appropriate professionals. Listings displayed on this website may be subject to prior sale or removal from sale; availability of any listing should always be independently verified. Listing information is provided for consumer personal, non-commercial use, solely to identify potential properties for potential purchase; all other use is strictly prohibited and may violate relevant federal and state law. Copyright 2024, My Florida Regional MLS DBA Stellar MLS. |
Parrish Real Estate
The median home value in Parrish, FL is $289,800. This is higher than the county median home value of $263,300. The national median home value is $219,700. The average price of homes sold in Parrish, FL is $289,800. Approximately 77.89% of Parrish homes are owned, compared to 8.42% rented, while 13.69% are vacant. Parrish real estate listings include condos, townhomes, and single family homes for sale. Commercial properties are also available. If you see a property you’re interested in, contact a Parrish real estate agent to arrange a tour today!
Parrish, Florida 34219 has a population of 22,984. Parrish 34219 is more family-centric than the surrounding county with 34.32% of the households containing married families with children. The county average for households married with children is 21.94%.
The median household income in Parrish, Florida 34219 is $78,187. The median household income for the surrounding county is $53,408 compared to the national median of $57,652. The median age of people living in Parrish 34219 is 45.4 years.
Parrish Weather
The average high temperature in July is 90.5 degrees, with an average low temperature in January of 49.7 degrees. The average rainfall is approximately 52.9 inches per year, with 0 inches of snow per year.
