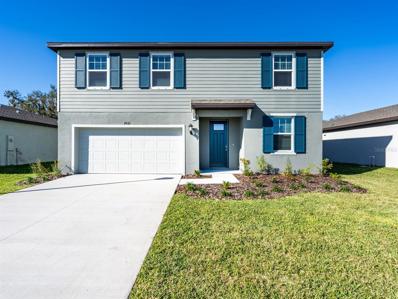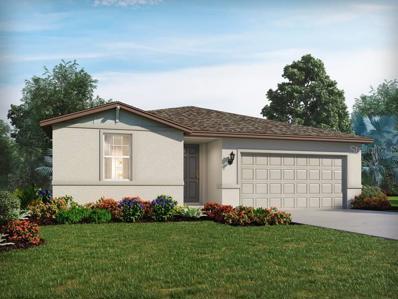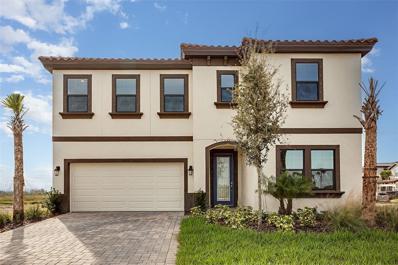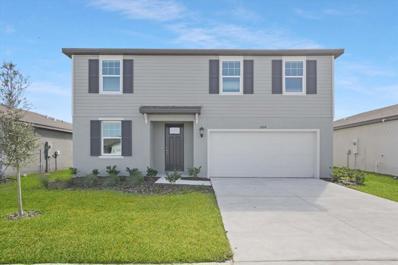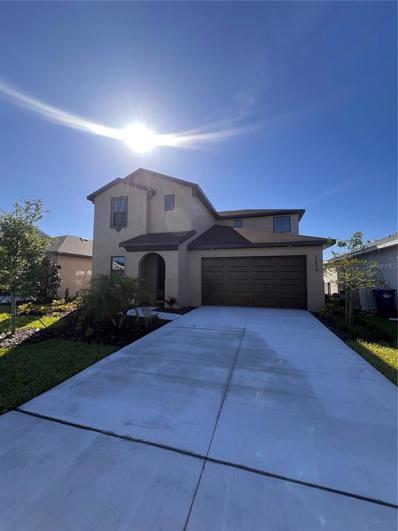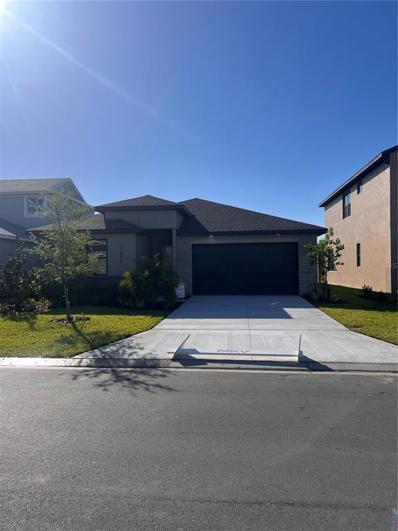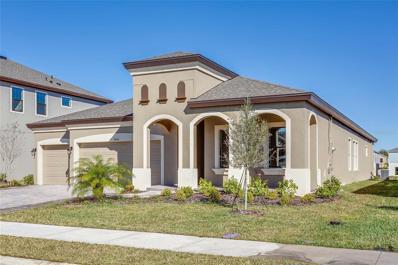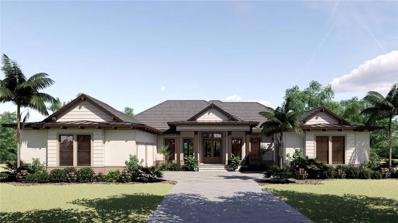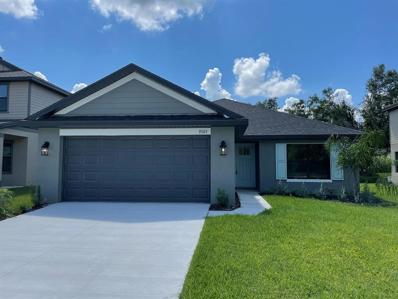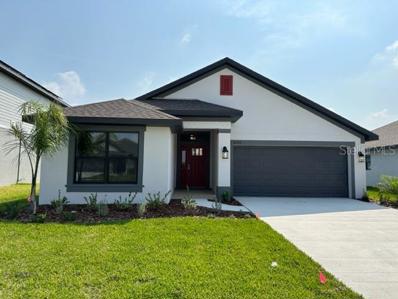Parrish FL Homes for Sale
- Type:
- Single Family
- Sq.Ft.:
- 2,340
- Status:
- Active
- Beds:
- 4
- Lot size:
- 0.14 Acres
- Year built:
- 2023
- Baths:
- 3.00
- MLS#:
- O6111280
- Subdivision:
- Salt Meadows
ADDITIONAL INFORMATION
Under Construction. Brand new, energy-efficient home available NOW! Deciding where to buy a home? The Marigold floorplan in Salt Meadows, offers an open-concept floorplan with 4 bedrooms, 2.5 bathrooms and a 2-car garage. Entertain with ease in your spacious, new kitchen with adjoining dining and great room. Salt Meadows will be offering new single-family homes in Parrish, FL with a variety of floorplans, both single-story and two-story. Residents will enjoy resort-style amenities including a large community pool, clubhouse with fitness center, sports courts, playground and more. With close proximity to I-75, this community offers easy access to St. Pete, Bradenton, Sarasota and beautiful gulf coast beaches. Join our VIP interest list today. Each of our homes is built with innovative, energy-efficient features designed to help you enjoy more savings, better health, real comfort and peace of mind.
- Type:
- Single Family
- Sq.Ft.:
- 1,840
- Status:
- Active
- Beds:
- 4
- Lot size:
- 0.14 Acres
- Year built:
- 2023
- Baths:
- 2.00
- MLS#:
- O6109535
- Subdivision:
- Salt Meadows
ADDITIONAL INFORMATION
Under Construction. Brand new, energy-efficient home available by Aug 2023! Are you ready to buy a home? The Foxglove floorplan in Salt Meadows, offers an open-concept plan with 4 bedrooms, 2 bathrooms and a 2-car garage. Prepare dinner from this home's open kitchen which overlooks a spacious great room and dining area. Salt Meadows will be offering new single-family homes in Parrish, FL with a variety of floorplans, both single-story and two-story. Residents will enjoy resort-style amenities including a large community pool, clubhouse with fitness center, sports courts, playground and more. With close proximity to I-75, this community offers easy access to St. Pete, Bradenton, Sarasota and beautiful gulf coast beaches. Join our VIP interest list today. Each of our homes is built with innovative, energy-efficient features designed to help you enjoy more savings, better health, real comfort and peace of mind.
- Type:
- Single Family
- Sq.Ft.:
- 3,381
- Status:
- Active
- Beds:
- 5
- Lot size:
- 0.2 Acres
- Year built:
- 2023
- Baths:
- 3.00
- MLS#:
- T3444588
- Subdivision:
- Lot 45, Crosswind Ranch Ph Ia Pi #4140.0325/9
ADDITIONAL INFORMATION
For a limited time, Homes by WestBay is offering $37,000 towards buyer’s closing costs, pre-paids, rate buydowns, or off the price of this home. Promotion amount is specific to this home only. This Pelican Quick Move-In home is READY NOW! This home features Kinsdale Duraform Espresso cabinets, Calacatta Villa Quartz counter-tops, Stella 7”x22” Snow wood tile flooring, and more. The Pelican is a refreshing, open floorplan that is just perfect for entertaining! The gracious foyer invites you to the grand room, spacious kitchen and café which overlooks the covered lanai. A formal dining room, secondary bedroom and bath complete the main level of this floorplan. Upstairs features a large bonus room that leads to 3 spacious secondary bedrooms. The owner's retreat is tucked away at the back of the second story. The Master bath features a walk-in shower, tub and oversized walk-in closet. A convenient and spacious laundry room can be found in this level as well. Discover Crosswind Ranch, residents will enjoy a community pool and cabana, pocket parks, and scenic water and conservation views throughout. Images shown are for illustrative purposes only and may differ from actual home. Completion date subject to change.
- Type:
- Single Family
- Sq.Ft.:
- 2,340
- Status:
- Active
- Beds:
- 4
- Lot size:
- 0.14 Acres
- Year built:
- 2023
- Baths:
- 3.00
- MLS#:
- O6105080
- Subdivision:
- Salt Meadows
ADDITIONAL INFORMATION
Under Construction. Brand new, energy-efficient home available NOW! Deciding where to buy a home? The Marigold floorplan in Salt Meadows, offers an open-concept floorplan with 4 bedrooms, 2.5 bathrooms and a 2-car garage. Entertain with ease in your spacious, new kitchen with adjoining dining and great room. Salt Meadows will be offering new single-family homes in Parrish, FL with a variety of floorplans, both single-story and two-story. Residents will enjoy resort-style amenities including a large community pool, clubhouse with fitness center, sports courts, playground and more. With close proximity to I-75, this community offers easy access to St. Pete, Bradenton, Sarasota and beautiful gulf coast beaches. Join our VIP interest list today. Each of our homes is built with innovative, energy-efficient features designed to help you enjoy more savings, better health, real comfort and peace of mind.
$532,900
11814 Armada Way Parrish, FL 34219
- Type:
- Single Family
- Sq.Ft.:
- 2,711
- Status:
- Active
- Beds:
- 4
- Lot size:
- 0.15 Acres
- Year built:
- 2022
- Baths:
- 3.00
- MLS#:
- A4567649
- Subdivision:
- Isles At Bayview Ph Ii
ADDITIONAL INFORMATION
Under Construction. Move in Ready You are going to love this new 2 story home-designed with you in mind. This floor plan has it all, starting with a very large 4 bed, 3 bath, covered lanai, 2 car garage with an open floor plan on both floors offering over 2700 sq. ft. of living space. The flexibility in a floor plan that you deserve where you decide how to use the flex room down stairs and the loft upstairs. The first floor offers a living area with open space for your dining/kitchen/great room, plus the flex room off the front entry with a built in pocket office. On the main level you will also find bedroom 4 with a walk in closet, and full bathroom with a set-in tile shower. The kitchen offers plenty of counter space including granite counter tops on top of 42" white wood cabinets with bronze hardware that are soft close with a large center island to provide additional seating. Tile floors in the downstairs common areas and 2nd floor wet areas, carpet in the downstairs flex room and on the second level. The 2nd floor offers a resort style primary suite with a large walk in closet, a spa-like primary bath with room to roam and featuring a garden tub, frameless glass enclosure with a tiled shower to the ceiling. That’s not all! The guest bedrooms are nice size and one with a large walk in closet and all separated by an open loft area and guest bathroom that has two undermount sinks. Don’t forget the convenience of the 2nd floor laundry room and a second pocket office built in to the loft area. Other features include 8' tall interior doors, and 9'4" ceilings on both levels and block exterior walls on both levels.
$449,900
11818 Armada Way Parrish, FL 34219
- Type:
- Single Family
- Sq.Ft.:
- 1,936
- Status:
- Active
- Beds:
- 3
- Lot size:
- 0.14 Acres
- Year built:
- 2022
- Baths:
- 2.00
- MLS#:
- A4567406
- Subdivision:
- Isles At Bayview Ph Ii
ADDITIONAL INFORMATION
Under Construction. MOVE IN READY IN FEBRUARY!! Builder incentive of 2-1 Permanent Rate Buydown or cover all closings costs up to $20,000.00. Offering 3 beds, 2 baths, and over 1900 sq ft of living, the open concept floor plan maximizes functionality and living/entertainment space. As you enter the home into the Foyer, you will find 2 decent sized bedrooms and a shared bathroom tucked away at the front of the home separate from the Owners Suite for added privacy. Continue down the hall to the spacious Great Room where you will be amazed by the 14'ft Vaulted ceilings and the amount of natural light that beams in from the windows and sliders. Overlooking the Great Room is the well appointed kitchen with 42 inch cabinets, quartz counters, Whirlpool combo wall ovens and flat cook top stainless steel appliances and an island that offers enough seating for the entire family. The Owners Suite is located at the back of the home for Privacy and has a huge walk in closet and attached En-Suite with dual vanities with quartz countertops, Frameless glass walk in shower shower..17x17 tile throughout the entire house - NO CARPET IN ANYWHERE. Additional home features include a pocket office with cabinets and quartz counter tops, 4 can lights per room, 2 pendant prewires over the kitchen island, prewire in every bedroom for fans Offering 3 beds, 2 baths, and over 1900 sq ft of living, the open concept floor plan maximizes functionality and living/entertainment space. As you enter the home into the Foyer, you will find 2 decent sized bedrooms and a shared bathroom tucked away at the front of the home separate from the Owners Suite for added privacy. Continue down the hall to the spacious Great Room where you will be amazed by the 14'ft Vaulted ceilings and the amount of natural light that beams in from the windows and sliders. Overlooking the Great Room is the well appointed kitchen with 42 inch cabinets, quartz counters, Whirlpool combo wall ovens and flat cook top stainless steel appliances and an island that offers enough seating for the entire family. The Owners Suite is located at the back of the home for Privacy and has a huge walk in closet and attached En-Suite with dual vanities with quartz countertops, Frameless glass walk in shower shower..17x17 tile throughout the entire house - NO CARPET IN ANYWHERE. Additional home features include a pocket office with cabinets and quartz counter tops, 4 can lights per room, 2 pendant prewires over the kitchen island, prewire in every bedroom for fans Offering 3 beds, 2 baths, and over 1900 sq ft of living, the open concept floor plan maximizes functionality and living/entertainment space. As you enter the home into the Foyer, you will find 2 decent sized bedrooms and a shared bathroom tucked away at the front of the home separate from the Owners Suite for added privacy. Overlooking the Great Room is the well appointed kitchen with 42 inch cabinets, quartz counters, Whirlpool combo wall ovens and flat cook top stainless steel appliances and an island that offers enough seating for the entire family. The Owners Suite is located at the back of the home for Privacy and has a huge walk in closet and attached En-Suite with dual vanities with quartz countertops, Frameless glass walk in shower shower..17x17 tile throughout the entire house. Additional home features include a pocket office with cabinets and quartz counter tops, 4 can lights per room, 2 pendant prewires over the kitchen island, prewire in every bedroom for fans.
- Type:
- Single Family
- Sq.Ft.:
- 2,535
- Status:
- Active
- Beds:
- 4
- Lot size:
- 0.18 Acres
- Year built:
- 2023
- Baths:
- 3.00
- MLS#:
- T3431875
- Subdivision:
- Lot 386, Crosswind Point Ph Ii Pi# 4261.2180/9
ADDITIONAL INFORMATION
For a limited time, Homes by WestBay is offering $39,000 towards buyer’s closing costs, pre-paids, rate buydowns, or off the price of this home. Promotion amount is specific to this home only. This Islamorada I Quick Move-In home is READY NOW! This home features Sonoma Linen cabinets, Calacatta Novello Quartz counter-tops, Ventura 7”x22” Wht. wood tile flooring, and more. The Islamorada I offers well-appointed living and leisure spaces for versatility and livability. The extended foyer leads to the spacious, soaring 12-foot ceilings grand room, island kitchen and café area that flow effortlessly to the outdoor lanai. Secondary bedrooms, den space, and oversized laundry offer comfortable privacy and functionality. The owner’s retreat features an expansive walk-in closet, double vanities and large walk-in shower. Discover all that Parrish, FL has to offer at Crosswind Point, a 230-acre resort-style community conveniently located by US-301 and minutes from I-75. This new home community features scenic water and conservation views throughout the community, with a community Amenity Center, playground, and pocket parks. Be in the middle of it all--Crosswind Point is located just 30 minutes from downtown St. Petersburg and downtown Sarasota, 40 minutes from downtown Tampa, with convenient access to major commuter arteries. Images shown are for illustrative purposes only and may differ from actual home. Completion date subject to change.
$1,850,000
11826 River Shores Trail Parrish, FL 34219
- Type:
- Single Family
- Sq.Ft.:
- 3,212
- Status:
- Active
- Beds:
- 3
- Lot size:
- 0.44 Acres
- Year built:
- 2023
- Baths:
- 4.00
- MLS#:
- A4560640
- Subdivision:
- River Wilderness Ph Iii Sp E, F & M
ADDITIONAL INFORMATION
Under Construction. No need to fly across the world to French Polynesia when you can feel like you’re on vacation every day with the Talon Home Builders' newest showcase home the Tahitian! This resort-style custom home is located on just under a half-acre preserve view lot in The Islands on the Manatee River, a private gated waterfront boating community nestled among world-class golf courses that celebrate Florida’s natural beauty. Come see why this community has been voted Best Community in the Sarasota-Bradenton Parade of Homes for the last 6 years in a row. As soon as you walk through the front doors and into the Foyer you will be greeted with an open concept kitchen, dining, and great room that lead you right to your expansive outdoor entertaining paradise including a pavered veranda, pool/spa, outdoor kitchen, and fireplace, with convenient, easy access to the pool bath! The Tahitian features 3-bedrooms all with ensuite bathrooms, a well-appointed office, a large utility room, an arrival center, and a split 3-car garage. The Owner's suite is spacious with direct access to the lanai, two large walk-in closets, a freestanding tub, dual vanities, and a large walk-in shower. You’ll love cooking in the chef’s kitchen with quartz countertops and a waterfall island, upgraded GE Cafe stainless steel appliances, and gorgeous wine rack displays off the dining room. This property perfectly balances luxury and understated beauty, creating warmth and tranquility. Enjoy the convenience of being able to launch your boat at the private community boat ramp just steps away from your home in the beautiful Manatee River. Located near the Fort Hammer Bridge you are less than 10 mins away from Lakewood Ranch and SR-64, with convenient access to I-75 and I-275 to get you to Sarasota, Bradenton, St. Pete, and Tampa quickly!
$383,328
9505 43rd Court E Parrish, FL 34219
- Type:
- Single Family
- Sq.Ft.:
- 1,368
- Status:
- Active
- Beds:
- 3
- Lot size:
- 0.15 Acres
- Year built:
- 2023
- Baths:
- 2.00
- MLS#:
- T3414920
- Subdivision:
- Grand Oak Preserve Fka The Ponds
ADDITIONAL INFORMATION
Ask me about my special financing on this home, as low as 2.99% for first year. 3/2/2 home located in the Grand Oaks Preserve community of Parrish, FL. Beautiful plank tile flooring throughout with carpeting in all bedrooms. Granite counter surfaces in kitchen and baths. 36" staggered kitchen cabinets with soft close hardware. All of our New Homes come with a 1 year/2 year/10-year Warranties. Move in Worry free! Adams Homes Pays the Majority of closing costs with use of Preferred Lenders. ONLY $1000 ESCROW DEPOSIT REQUIRED AT CONTRACT.
- Type:
- Single Family
- Sq.Ft.:
- 1,720
- Status:
- Active
- Beds:
- 3
- Lot size:
- 0.16 Acres
- Year built:
- 2023
- Baths:
- 2.00
- MLS#:
- T3400234
- Subdivision:
- Aviary At Rutland Ranch Ph 1a & 1b
ADDITIONAL INFORMATION
** FANTASTIC PRICE IMPROVEMENT, MOVE IN READY AND GORGEOUS!!!** This meticulously designed 3 bedroom, 2 bathroom home is nestled within the resort-style community of The Aviary at Rutland Ranch. This home presents an unparalleled opportunity to live a luxurious lifestyle at an exceptional value. As you step inside, the airy 10 ft ceilings greet you, lending an immediate sense of spaciousness and comfort. The split floor plan ensures privacy and functionality, with the primary suite thoughtfully separated from the secondary bedrooms. The primary suite is a true retreat, offering ample space to create your personal sanctuary. Pamper yourself in the primary bathroom's frameless glass shower, where you can unwind after a day of resort-style living. The heart of the home is the open-concept living area, showcasing extended plank tile flooring that exudes both elegance and resilience. The living room seamlessly flows into the dining area, providing a versatile space for entertaining or quiet family moments. The kitchen is a culinary masterpiece with its linen cabinets, offering a seamless blend of style and functionality. From preparing gourmet meals to casual snacks, this kitchen will undoubtedly inspire your inner chef. There's no better time to make this gem your own. Don't miss out on this opportunity to experience resort-style living at its finest.
| All listing information is deemed reliable but not guaranteed and should be independently verified through personal inspection by appropriate professionals. Listings displayed on this website may be subject to prior sale or removal from sale; availability of any listing should always be independently verified. Listing information is provided for consumer personal, non-commercial use, solely to identify potential properties for potential purchase; all other use is strictly prohibited and may violate relevant federal and state law. Copyright 2024, My Florida Regional MLS DBA Stellar MLS. |
Parrish Real Estate
The median home value in Parrish, FL is $429,620. This is higher than the county median home value of $263,300. The national median home value is $219,700. The average price of homes sold in Parrish, FL is $429,620. Approximately 77.89% of Parrish homes are owned, compared to 8.42% rented, while 13.69% are vacant. Parrish real estate listings include condos, townhomes, and single family homes for sale. Commercial properties are also available. If you see a property you’re interested in, contact a Parrish real estate agent to arrange a tour today!
Parrish, Florida has a population of 22,984. Parrish is more family-centric than the surrounding county with 34.32% of the households containing married families with children. The county average for households married with children is 21.94%.
The median household income in Parrish, Florida is $78,187. The median household income for the surrounding county is $53,408 compared to the national median of $57,652. The median age of people living in Parrish is 45.4 years.
Parrish Weather
The average high temperature in July is 90.5 degrees, with an average low temperature in January of 49.7 degrees. The average rainfall is approximately 52.9 inches per year, with 0 inches of snow per year.
