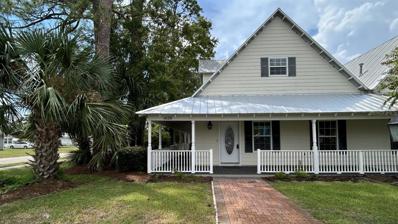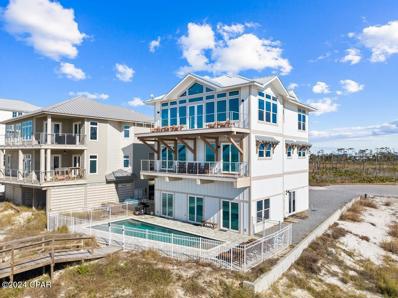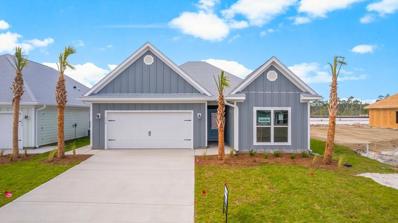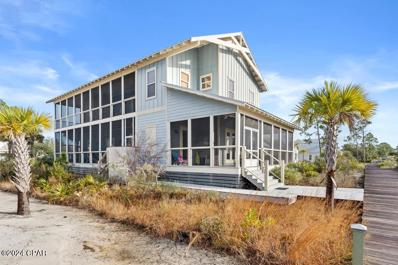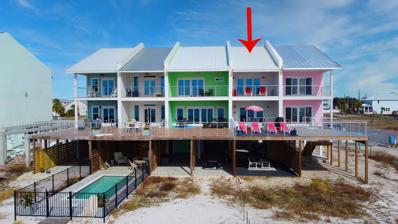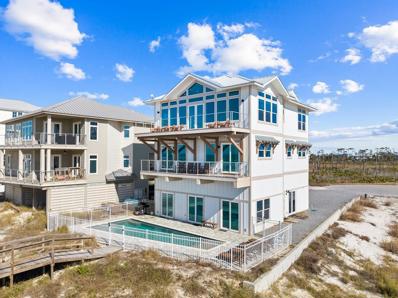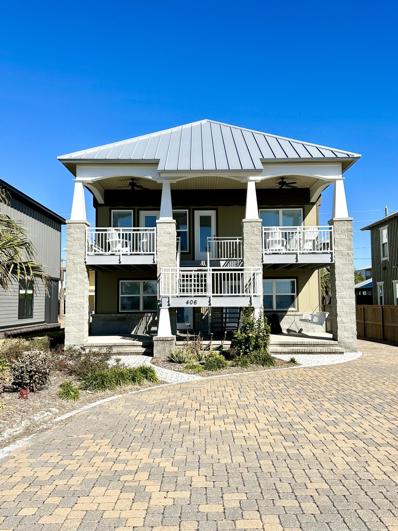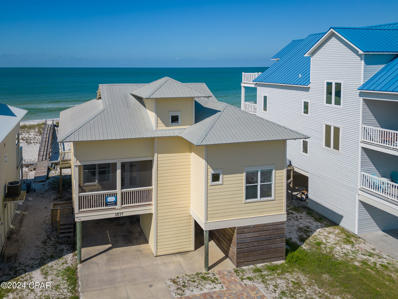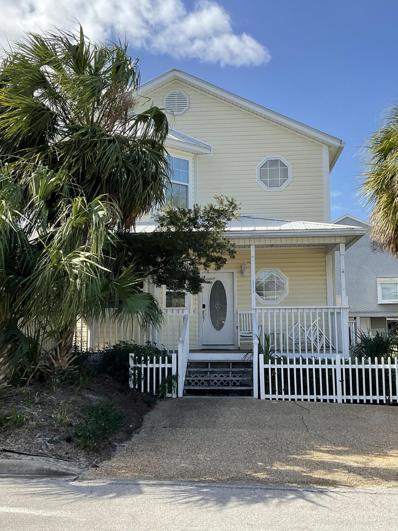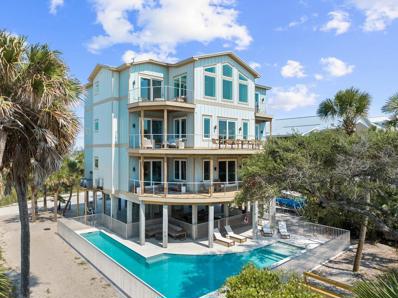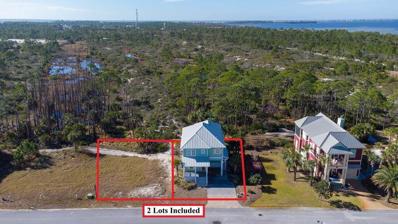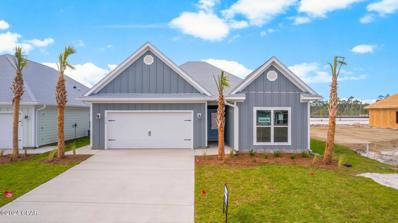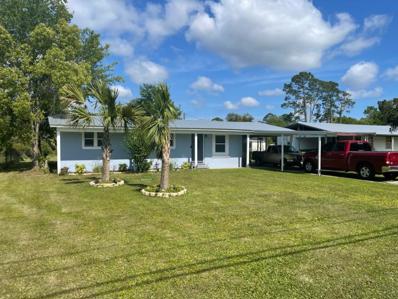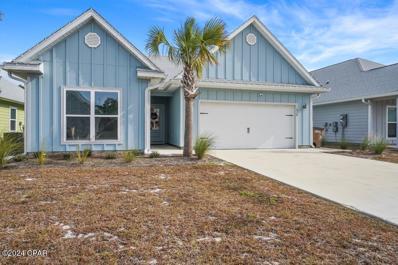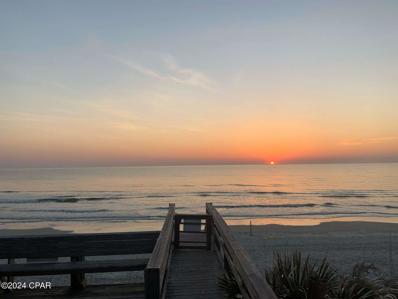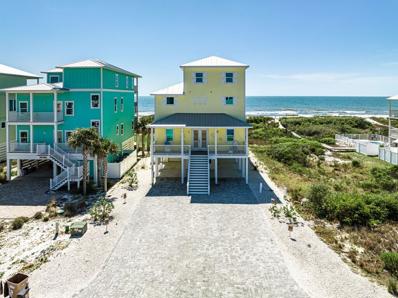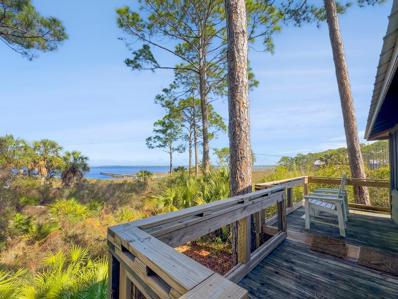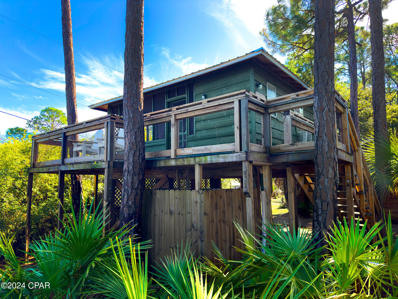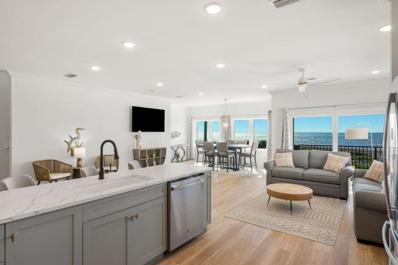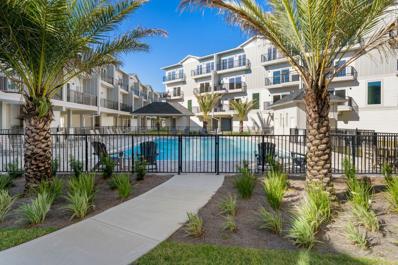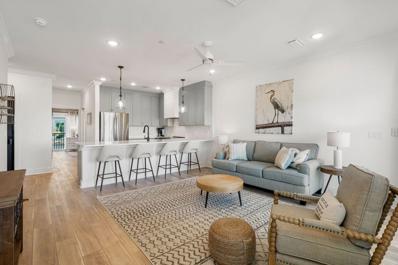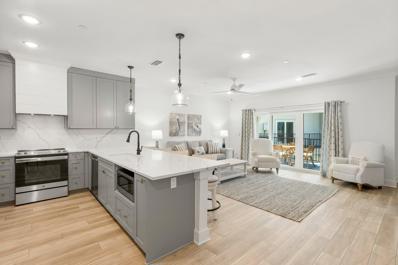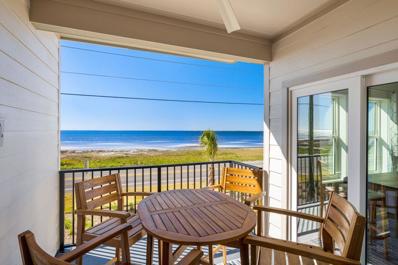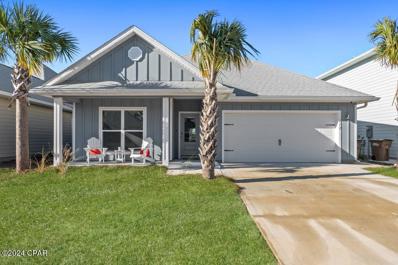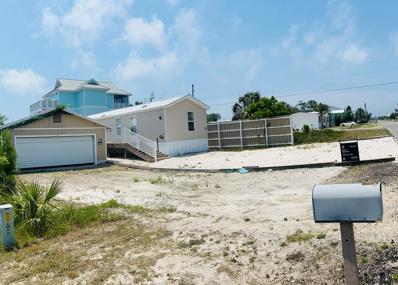Port Saint Joe FL Homes for Sale
- Type:
- Single Family
- Sq.Ft.:
- 1,754
- Status:
- Active
- Beds:
- 3
- Lot size:
- 0.12 Acres
- Year built:
- 2004
- Baths:
- 3.00
- MLS#:
- O6172812
- Subdivision:
- Village/port Stjoe
ADDITIONAL INFORMATION
This 7 room, 3 bed, 3 bath duplex is 3 short blocks from the bay, 2 minutes from downtown shopping, restaurants and fantastic sunsets. Downstairs the floors are ceramic tile and the ceilings are 9 ft. The kitchen boasts a refrigerator and dishwasher installed new in 2019, NEW glass cooktop and microwave in 2023. 15 ft of unimpeded granite countertop for food prep. Cabinet and drawer space abound. Full size dining room. Living room sports a soaring cathedral ceiling. Master bedroom has a personal door to the outside, bathroom en suite, laundry room and walk in closet. Upstairs is carpeted wall to wall with an extra large bedroom, en suite bath, closet and a walk in closet. Down the hall is a 100 sq ft bonus room. NEW HVAC unit(2023) Outside there is a natural gas hookup on the NEW 115 ft. 690 sq ft wrap around covered porch. Almost an acre of common lawn offers unusual peace and quiet and a safe place for to play. I invite you to come and sit to see what I mean. Plus, this home is zoned for SHORT TERM RENTALS.
$4,499,900
149 Sapodilla Lane Port St. Joe, FL 32456
- Type:
- Single Family-Detached
- Sq.Ft.:
- 4,920
- Status:
- Active
- Beds:
- 8
- Lot size:
- 0.4 Acres
- Year built:
- 2020
- Baths:
- 10.00
- MLS#:
- 751738
- Subdivision:
- Sunset Pointe
ADDITIONAL INFORMATION
GULF FRONT GRANDEUR WITH HEATED SALTWATER POOL OVERLOOKING THE WHITE SAND BEACHES OF CAPE SAN BLAS! Experience luxury & elegance located at 149 Sapodilla Ln featuring 8BR suites. The 3rd floor main level living space sets the mood surrounded by a wall of windows & doors bringing in natural light & enhancing the vaulted ceilings. An open concept layout makes hosting guests a breeze with a well planned kitchen layout. Breakfast bar seating doubles as an island for added food prep space & storage. Modern appliances, high end fixtures & granite counters add a touch of refinement. Dine with extraordinary water views inside or extend your entertainment space to an impressive lounge area with contemporary cable deck railing. Included in the floorplan is a main level primary suite and a 1/2 bath for added convenience. Tour the second floor & find two gulf facing bedroom suites complete w/private balcony access, double vanities & floor to ceiling marble extending to the shower walls. Two bunk rooms provide a refuge for the younger crowd & include nicely appointed ensuites. The elevator extends top to bottom w/the next stop landing on the ground level. A second living area is the ideal hangout spot for recreation & leisure w/easy boardwalk beach access. Relax & unwind in yet another Gulf facing bedroom w/direct entry to the poolside patio. Wall to wall marble continues in the ensuite & carries into two additional bedroom suites. Designed to wow & built for beach front living, this home has been well maintained & move-in ready. Already an income producing property, it is being sold fully furnished & ready for the next guest. Soak in the salt air breeze or fish from the shoreline of sugar white sand pet friendly beaches. Cape San Blas living provides miles of paved walking & biking trails & horseback riding on the beach. This area offers proven rental income & is convenient to fine dining, shopping & live entertainment. Call today for a showing & tour of the area!
- Type:
- Single Family-Detached
- Sq.Ft.:
- 2,197
- Status:
- Active
- Beds:
- 4
- Lot size:
- 0.11 Acres
- Year built:
- 2023
- Baths:
- 3.00
- MLS#:
- 316310
- Subdivision:
- Windmark
ADDITIONAL INFORMATION
Welcome to 574 Vermillion Circle, located in the beautiful new home community of Windmark Beach in Port St. Joe, Florida. Featuring 3 floor plans, one- and two-story homes, there is surely a perfect fit in this blooming community. The Kennedy is a 4-bedroom, 3-bath home with 2197 square feet of living space located in Windmark Beach. Standard features of this home include beautiful granite countertops with undermount sinks in the kitchen and all bathrooms, 5 panel wood doors, engineered vinyl plank flooring throughout the entire home and 9-foot ceilings throughout. Stainless steel appliances included are a free-standing smooth top range, microwave, and dishwasher. The kitchen features a large walk-in pantry, disposal, and water filtration system. This unique floor plan features a separate living space that is complete with its own entrance, kitchen, bedroom, bathroom, heating and cooling and laundry. Windmark Beach is a tranquil community where one can enjoy the natural settings with boardwalks, walking paths, bike trails, and deeded beach access. Windmark Beach also offers residents numerous luxury amenities and features including a community pool, a gym, restaurants, packaging store/bar, beach equipment rentals, roving security, community fire pit, local shopping, and a versatile community center.
$1,400,000
104 Pinwheel Court Port St. Joe, FL 32456
- Type:
- Single Family-Detached
- Sq.Ft.:
- 3,488
- Status:
- Active
- Beds:
- 4
- Lot size:
- 0.19 Acres
- Year built:
- 2013
- Baths:
- 4.00
- MLS#:
- 751648
ADDITIONAL INFORMATION
STUNNING CUSTOM HOME WITH BAY VIEW HOME IN THE COVETED COMMUNITY OF WINDMARK BEACH! Find traditional elegance in this 4BD/4BA custom home with original hardwood floors and open concept design plan. High beamed ceilings transform a large living area with plenty of seating for game day gatherings or movie night. An oversized center island anchors the kitchen space doubling as breakfast bar seating and food prep area. Mealtime is a breeze with a large storage pantry and a complete suite of stainless steel appliances including a freestanding gas range. Modern lighting, granite counters and a decorative backsplash tie into the seaside color scheme adding to the appeal. Extend your entertainment space outdoors to the screened in porch with space for grilling & dining. Included on the main level is a roomy bedroom suite for guests and convenient laundry. Upstairs is a show stopping primary suite complete with vaulted ceiling, shiplap walls and double vanity. French doors lead to a second level screened porch for waking to the morning sunrise or taking in the salt air breeze. Guests will especially enjoy a stylish living/gaming space for teens and a second bedroom suite. A built-in bunk room sleeps four & shares the use of a nicely appointed hall bath. Already an income producing property, this well maintained home comes fully furnished and rental ready. ICF construction provides a strong and well-insulated structure as an alternative to wood framing adding an instant equity upgrade. Windmark amenities are like no other in the area including a community pool & playground, boat docks & nature trails and deeded beach access to sugar white sand beaches. This golf cart community also offers fine dining, specialty shops & a fitness center. Make this your next vacation getaway or investment property! More photos are coming soon! Call for a showing & tour the area today!
$1,549,000
116 S 37th St Unit B Mexico Beach, FL 32456
- Type:
- Single Family
- Sq.Ft.:
- 1,938
- Status:
- Active
- Beds:
- 3
- Lot size:
- 0.09 Acres
- Year built:
- 2022
- Baths:
- 4.00
- MLS#:
- 316301
- Subdivision:
- No Named Subdivision
ADDITIONAL INFORMATION
BEAUTIFUL GULF FRONT TOWNHOME IN MEXICO BEACH! 3BR/3.5 Bath with an Elevator and just steps to the beach! This ICF construction with poured concrete walls was completed in 2022 and has no HOA. The open layout allows Gulf views as far as you can see. The kitchen has custom cabinetry and quartz countertops with stainless steel appliances including a double oven. All bedrooms have en-suite bathrooms. Master suite has a private, covered gulf front deck. Tons of outdoor space with several Trex floored decks for entertaining with plenty of seating and enjoying stunning sunsets with friends and family! Huge amount of storage on the beach level for all your toys and beach gear with a private outdoor shower and covered deck with covered parking. This townhome has a DEP permit in place to add a pool and private boardwalk. Sold fully furnished and turn-key and already in an established rental program. Seller will consider Owner financing depending on the terms.
$4,499,900
149 Sapodilla Ln Cape San Blas, FL 32456
- Type:
- Single Family-Detached
- Sq.Ft.:
- 4,920
- Status:
- Active
- Beds:
- 8
- Lot size:
- 0.4 Acres
- Year built:
- 2020
- Baths:
- 10.00
- MLS#:
- 316293
- Subdivision:
- Sunset Pointe
ADDITIONAL INFORMATION
GULF FRONT GRANDEUR WITH HEATED SALTWATER POOL OVERLOOKING THE WHITE SAND BEACHES OF CAPE SAN BLAS! Experience luxury & elegance located at 149 Sapodilla Ln featuring 8BR suites. The 3rd floor main level living space sets the mood surrounded by a wall of windows & doors bringing in natural light & enhancing the vaulted ceilings. An open concept layout makes hosting guests a breeze with a well planned kitchen layout. Breakfast bar seating doubles as an island for added food prep space & storage. Modern appliances, high end fixtures & granite counters add a touch of refinement. Dine with extraordinary water views inside or extend your entertainment space to an impressive lounge area with contemporary cable deck railing. Included in the floorplan is a main level primary suite and a 1/2 bath for added convenience. Tour the second floor & find two gulf facing bedroom suites complete w/private balcony access, double vanities & floor to ceiling marble extending to the shower walls. Two bunk rooms provide a refuge for the younger crowd & include nicely appointed ensuites. The elevator extends top to bottom w/the next stop landing on the ground level. A second living area is the ideal hangout spot for recreation & leisure w/easy boardwalk beach access. Relax & unwind in yet another Gulf facing bedroom w/direct entry to the poolside patio. Wall to wall marble continues in the ensuite & carries into two additional bedroom suites. Designed to wow & built for beach front living, this home has been well maintained & move-in ready. Already an income producing property, it is being sold fully furnished & ready for the next guest. Soak in the salt air breeze or fish from the shoreline of sugar white sand pet friendly beaches. Cape San Blas living provides miles of paved walking & biking trails & horseback riding on the beach. This area offers proven rental income & is convenient to fine dining, shopping & live entertainment. Call today for a showing & tour of the area!
$1,399,000
406 Hwy 98 Mexico Beach, FL 32456
- Type:
- Single Family-Detached
- Sq.Ft.:
- 2,460
- Status:
- Active
- Beds:
- 3
- Year built:
- 2009
- Baths:
- 3.00
- MLS#:
- 940417
- Subdivision:
- No Named Subdivision
ADDITIONAL INFORMATION
Located in the heart of Mexico Beach, this beautiful beach home has one of the most stunning westerly facing and elevated sunset views of the Gulf of Mexico anywhere on North Florida's Gulf Coast. Gorgeous exterior, with meticulous stone accents and custom columns that complement the upstairs and downstairs covered balconies. GROUND LEVEL FEATURES- On grade and has front and back entry options. Tile flooring thoughout for an elegant feel and easy beach living, There are two bedrooms with gulf views that open outside to the covered patio for ease of outside enjoyment. A large back bedroom that could be a double master. mother in law room, or an office. Full bath with double granite vanity is centrally located for easy access. Washer and dryer closet, under stair storage, mechanical closet, and golf cart garage round out the ground floor. SECOND LEVEL also has two entry options via a beautiful wooden staircase via the ground floor or entry via the covered front balcony. Great room design with gulf views and large built in bookcase. Lovely vaulted ceiling with stained wood covering and custom crown moulding. Dining area has gulf views and gives way to a kitchen with granite topped breakfast bar with double below mount sink and dishwasher. Remainder of kitchen has large granite countertops and cabinets, a walk-in pantry, stainless steel appliances including a 5 burner gas cook top. Hallway has a powder room and leads to the spacious master suite. Consisting of the back portion of the second level and private, the master suite has spacious bedroom area, large walk-in closet with custom shelving, bathroom with large his and hers granite topped vanities, separate walk-in shower and garden tub. Additional outside features include; outside shower, brick paver driveway and parking, and mature landscaping. Property has not been a vacation rental. Don't miss out on this rare opportunity. All dimensions obtained via BayPA. Verify if important.
- Type:
- Single Family-Detached
- Sq.Ft.:
- 2,183
- Status:
- Active
- Beds:
- 3
- Lot size:
- 0.38 Acres
- Year built:
- 2012
- Baths:
- 3.00
- MLS#:
- 751532
- Subdivision:
- No Named Subdivision
ADDITIONAL INFORMATION
Back on the market at no fault of the Seller. This gorgeous gulf front home, known as ''Tropical Daze'', is on the desirable north section of Cape San Blas with fantastic Gulf AND Bay views, and strong rental history! Step inside to all natural hard wood flooring and relax with captivating views of the Gulf from the living area, dining area, kitchen, master bedroom, and upstairs loft bedroom area where you will regularly see dolphins play! Walk out onto the private balcony and relax overlooking breathtaking sunsets over the water! Local amenities include shopping, grocery, bait & tackle, and dining including fresh caught seafood. Boat launch nearby inside of the serene and well known St. Joseph Peninsula state park. Tropical Daze property has an engineered seawall to protect from erosion. Bay side porch updated and screened in. Enjoy easy bay access within walking distance. Buyers are to verify all info deemed important.
- Type:
- Single Family-Detached
- Sq.Ft.:
- 1,852
- Status:
- Active
- Beds:
- 4
- Year built:
- 2003
- Baths:
- 3.00
- MLS#:
- 937942
- Subdivision:
- Barrier Dunes
ADDITIONAL INFORMATION
Beachside and pond front 4 bedroom 3 bath cottage just inside the gated entry of Barrier Dunes on the North Cape. Situated on a nice corner lot with a vacant lot adjacent and to the north, this property backs up to a nice beachside pond and overlooks another one across the street for assured quiet enjoyment. Open floor plan downstairs with kitchen, great room/ propane fireplace, bedroom, bath, storage room, covered screened porch, and covered front porch. Second level has 3 bedrooms and 2 baths with a nice open deck with pond and lake views. The home is within easy walking distance to the dedicated beach access, tennis court, and pools. Only a couple of minutes to the state park entrance complete with boat launch and gulf and bay access points. All of this with one of the best price per square foot price points currently on the market as well as a strong rental history.
- Type:
- Single Family-Detached
- Sq.Ft.:
- 6,071
- Status:
- Active
- Beds:
- 10
- Lot size:
- 0.71 Acres
- Year built:
- 2023
- Baths:
- 12.00
- MLS#:
- 316262
- Subdivision:
- Secluded Dunes
ADDITIONAL INFORMATION
Nestled within the exclusive Secluded Dunes community on Cape San Blas sitting on a rare 100+ ft. lot, Camellia is a spectacular beachfront home and is the epitome of luxury living. With its 10 bedrooms and sprawling floor plan, this property comfortably accommodates up to 32 guests, making it an ideal setting for family reunions, corporate retreats, or any group getaway. 1 bedroom is currently setup as an arcade room. Designed to maximize the breathtaking views of the Gulf of Mexico, the spacious and open living room boasts floor-to-ceiling windows that fill the space with natural light and provide panoramic views of the sparkling waters beyond. The living room also features plush furnishings, including cozy sofas and chairs, perfect for lounging and relaxing with friends and family. The additional living/game area features a pool table, comfortable seating, and a wet bar, making it the perfect space to relax and unwind after a long day on the beach. The home's gourmet kitchen is fully equipped with state-of-the-art appliances and amenities, including stainless steel appliances, marble countertops, a large island with seating, and a large stove. The adjacent dining area, with its elegant table and comfortable seating, provides the perfect setting for a family meal or dinner party. Each bedroom features luxurious linens, high-end furnishings, and coastal-inspired decor, all designed to create a relaxing and inviting atmosphere for your stay. Five of the ten bedrooms are beachfront, offering stunning views of the Gulf of Mexico and the perfect spot to start ones day. Outside, the home features an expansive deck with plenty of seating, perfect for watching the sunset over the Gulf of Mexico. The L-shaped private pool is a refreshing retreat on hot summer days, and the adjacent outdoor shower is convenient for rinsing off after a swim. A short walk down the private boardwalk leads you directly to the pristine and secluded beaches of the Florida Panhandle.
$1,099,900
225 Cord Grass Way Cape San Blas, FL 32456
- Type:
- Single Family-Detached
- Sq.Ft.:
- 2,153
- Status:
- Active
- Beds:
- 4
- Lot size:
- 0.2 Acres
- Year built:
- 2020
- Baths:
- 3.00
- MLS#:
- 940186
- Subdivision:
- Jubilation
ADDITIONAL INFORMATION
Beautiful 4 bedroom 2.5 bath beachside home in the private and gated Jubilation Community with no back door neighbors as it is adjacent to federal land. This turn key fully furnished home comes with an additional lot that has ample size for another home, pool, or connected garage/carriage house. Open floorplan with spacious rooms throughout that sets up nicely for beachside living or a vacation rental. Florida trim package accents for all windows and doors, 8' baseboards, LVP flooring, and shiplap accents throughout much of the home for a polished look, First floor level consists of; covered front porch, covered back porch, bedroom, 1/2 bath with quartz vanity, great room, dining area, spacious kitchen. Kitchen includes; quartz countertops, custom cabinets, stainless KitchenAid appliances beverage center, double sink with disposal, large quartz breakfast bar with shiplap trim, and tile backsplash. Second level consists of a large master suite with en suite with standing tub. custom walk-in shower, and walk-in closet. An additional feature is a screened in and private covered balcony where one can enjoy beautiful sunsets across the undeveloped and adjacent federal lands. Two other additional bedrooms with a full bath between the two, A generous laundry room with Maytag washer and dryer round out this well put together second level. Amenities outside of the home include; brick paver accented drive way for double parking, small carport for a golf cart, bikes, or a small vehicle, private outdoor hot and cold shower, covered front and back porches, open brick paved patio/ grilling area, and fully landscaped with a separate irrigation well. Located only a short stroll to the community pool and beach access This home was built by Pepperfish Construction post Hurricane Michael and has never been in a rental program. Please make sure you take a look at the 3D video presentation as well! All dimensions were obtained via the GulfPA website and should be verified if important.
- Type:
- Single Family-Detached
- Sq.Ft.:
- 2,197
- Status:
- Active
- Beds:
- 4
- Lot size:
- 0.11 Acres
- Year built:
- 2024
- Baths:
- 3.00
- MLS#:
- 751672
- Subdivision:
- Windmark
ADDITIONAL INFORMATION
Welcome to 574 Vermillion Circle, located in the beautiful new home community of Windmark Beach in Port St. Joe, Florida. The Kennedy is a 4-bedroom, 3-bath home with 2197 square feet of living space located in Windmark Beach. Standard features of this home include beautiful granite countertops with undermount sinks in the kitchen and all bathrooms, 5 panel wood doors, engineered vinyl plank flooring throughout the entire home and 9-foot ceilings throughout.Stainless steel appliances included are a free-standing smooth top range, microwave, and dishwasher. The kitchen features a large walk-in pantry, disposal, and water filtration system.This unique floor plan features a separate living space that is complete with its own entrance, kitchen, bedroom, bathroom, heating and cooling and laundry.Windmark Beach is a tranquil community where one can enjoy the natural settings with boardwalks, walking paths, bike trails, and deeded beach access. Windmark Beach also offers residents numerous luxury amenities and features including a community pool, a gym, restaurants, packaging store/bar, beach equipment rentals, roving security, community fire pit, local shopping, and a versatile community center.
- Type:
- Single Family-Detached
- Sq.Ft.:
- 936
- Status:
- Active
- Beds:
- 3
- Lot size:
- 0.31 Acres
- Year built:
- 1967
- Baths:
- 1.00
- MLS#:
- 316246
- Subdivision:
- No Named Subdivision
ADDITIONAL INFORMATION
Price improvement on this meticulously renovated 3Br/1Ba home just blocks from downtown Port St Joe! New metal roof, paint, flooring, cabinets, doors, stainless steel appliances, heat pump, A/C unit and water heater in 2022. Newly screened back porch and new tile in the bathroom June 2024. Plenty of room for all the toys on this .3 acre X flood zone lot. Call today!
- Type:
- Single Family-Detached
- Sq.Ft.:
- 2,197
- Status:
- Active
- Beds:
- 4
- Lot size:
- 0.13 Acres
- Year built:
- 2022
- Baths:
- 3.00
- MLS#:
- 757430
- Subdivision:
- Windmark
ADDITIONAL INFORMATION
An investor's dream. This Kennedy model home comes fully loaded on the short term rental market. Meaning the home is furnished completely, decorated, stocked, supplied with all linens and other supplies. The home even comes fully equipped with beach gear, bikes, and more! They have installed and are including a security system with outdoor camera and code generating door lock that integrates with most rental company softwares. Also, they added murals and wallpaper to make each room an ocean theme. It adds a unique beach feel to the property. It has fantastic reviews on the rental market and is ready to be claimed. WindMark Beach Community offers two resort style community swimming pools, playground, bonfire pit, 3 mile walking and golf cart trail, multiple boardwalks to the beach, dog park, restaurants, bar etc... Don't forget that Gulf County features PET and BONFIRE FRIENDLY beaches!
- Type:
- Townhouse
- Sq.Ft.:
- 2,400
- Status:
- Active
- Beds:
- 4
- Lot size:
- 0.07 Acres
- Year built:
- 2024
- Baths:
- 5.00
- MLS#:
- 751217
- Subdivision:
- No Named Subdivision
ADDITIONAL INFORMATION
Unit 59 Seacliffs on Cape San Blas - Under construction in Seacliffs Beach Homes gated community - completion July 1, 2024 expected. Flooring goes in the first week of June and Countertops are expected to be installed right behind that. Then we have only to install the faucets and light fixtures. Ready for the Summer. 4 bedroom - 4 1/2 bath townhome with great view of gulf and community pool. Covered parking is unusual on the Cape and so delightful. Each townhouse has two allotted spots. Check out the high-end features included in this townhome. Upper floor living room and kitchen have front to back vaulted ceilings. Beautiful wood cabinets with solid surface tops with a modern layout make this kitchen open and functional. Elegant and durable LVP flooring throughout that resists water and looks great for years. Bunk room with its own bathroom featuring a tub/shower. Three other bathrooms feature custom tile surround showers. All bathrooms have stone counters and wood cabinets. Composite decking running side to side of the deck with no joints on all 3 covered decks for years of beauty with no maintenance. Impact vinyl windows and impact fiberglass doors provide peace of mind. Vinyl siding on the exteriors needs no painting. Each townhouse has an interior, four stop elevator that is larger than most Seacliffs elevators. Spray foam insulation throughout ensure comfort and lower bills. Sound proofing insulation in the floors and walls are another high-quality feature. Three air conditioning units mean a higher degree of comfort on each level of the home. Two water heaters ensure an ample supply of hot water.
$3,900,000
469 Haven Road Port St. Joe, FL 32456
- Type:
- Single Family-Detached
- Sq.Ft.:
- 4,778
- Status:
- Active
- Beds:
- 7
- Lot size:
- 5 Acres
- Year built:
- 2018
- Baths:
- 9.00
- MLS#:
- 939827
- Subdivision:
- Seagrass
ADDITIONAL INFORMATION
Rare Find! Gulf Front, North Cape San Blas, X-flood zone. This 7 bedroom 7 bath gulf front home was built new in 2017-2018 and has a great rental history. This home comes fully furnished with a full slate of rental bookings included. With an elevated, heated pool overlooking the Gulf of Mexico and the pristine white sand of Cape San Blas, the sunsets don't get any better than this. This home includes two lots, so the ownership is from the road to the beach. High end features include 3 master suites, all tiled showers, elevator, huge kitchen opening into a large entertaining great room overlooking the elevated pool and the Gulf, enclosed garage & storage space, owner's locket pantry and closets, built-in bunks, and the list goes on. This is it, simply one of the best homes ever built on the Cape. Historical gross rental income over $200k per year and fluctuates due to frequent owner blocks. Check out the virtual tour!
- Type:
- Single Family-Detached
- Sq.Ft.:
- 480
- Status:
- Active
- Beds:
- 1
- Lot size:
- 1.07 Acres
- Year built:
- 1995
- Baths:
- 1.00
- MLS#:
- 316201
- Subdivision:
- No Named Subdivision
ADDITIONAL INFORMATION
Welcome to your secluded oasis! This charming 1 bed, 1 bath cabin with additional buildings that could be used as more rental spaces is nestled on a sprawling 1.07-acre parcel, offering you peace and privacy that's hard to come by. And that's not all - with exclusive dock access to the breathtaking St Joseph Bay, you won't need to travel far to enjoy the waters with gentle breezes and the ability to fish, kayak and scallop. Step inside and be greeted by the cozy, cabin-style living space that exudes warmth and comfort. The tastefully designed interior makes the most of every inch, providing the perfect hideaway for you to unwind and recharge. Nature enthusiasts will rejoice in the proximity to the Loggerhead Walking/Biking Trail. Embrace an active lifestyle as you explore the scenic trails, breathing in the fresh air and marveling at the wonders of the natural world. This is a dream come true for those who yearn for a closer connection to nature. The screened in porch blends the exterior/interior beautifully - don't miss this opportunity to have a unique investment home on gorgeous Cape San Blas.
- Type:
- Single Family-Detached
- Sq.Ft.:
- 480
- Status:
- Active
- Beds:
- 1
- Lot size:
- 1.07 Acres
- Year built:
- 1995
- Baths:
- 1.00
- MLS#:
- 757494
- Subdivision:
- No Named Subdivision
ADDITIONAL INFORMATION
Welcome to your secluded oasis! This charming 1 bed, 1 bath cabin with additional buildings that could be used as more rental spaces is nestled on a sprawling 1.07-acre parcel, offering you peace and privacy that's hard to come by. And that's not all - with exclusive dock access to the breathtaking St Joseph Bay, you won't need to travel far to enjoy the waters with gentle breezes and the ability to fish, kayak and scallop. Step inside and be greeted by the cozy, cabin-style living space that exudes warmth and comfort. The tastefully designed interior makes the most of every inch, providing the perfect hideaway for you to unwind and recharge. Nature enthusiasts will rejoice in the proximity to the Loggerhead Walking/Biking Trail. Embrace an active lifestyle as you explore the scenic trails, breathing in the fresh air and marveling at the wonders of the natural world. This is a dream come true for those who yearn for a closer connection to nature. The screened in porch blends the exterior/interior beautifully - don't miss this opportunity to have a unique investment home on gorgeous Cape San Blas.
- Type:
- Condo
- Sq.Ft.:
- 2,443
- Status:
- Active
- Beds:
- 5
- Year built:
- 2023
- Baths:
- 3.00
- MLS#:
- 939581
- Subdivision:
- The Overlook
ADDITIONAL INFORMATION
The Overlook, a new luxury community, is taking shape on Port St. Joe's bayfront. Nestled in the Forgotten Coast, this 49-home enclave offers a blend of modern living and charming coastal activities like scalloping and horseback riding. Evenings here mean rooftop relaxation on a 400-sq.-ft. terrace with an outdoor bar and pergola. Just a stone's throw from downtown, The Overlook boasts Monolith Construction's craftsmanship with diverse home plans for easy coastal living. Residents can enjoy a heated pool, BBQ pavilion, and a clubhouse featuring a lounge with a wet bar, meeting rooms, and a gym. The design emphasizes natural light and proximity to the beach, with multiple balconies and covered parking. Interiors are adorned with designer lighting, luxury vinyl tile, quartz countertops, custom tile showers, and a full suite of GE stainless steel appliances. Additional features include Moen plumbing fixtures, dual vanities, rainfall showerheads, and custom interior doors. HOA dues cover essentials like cable, internet, insurance and maintenance of the pool, club room, exercise facility, and BBQ pavilion, along with access to 825 feet of private beach. Each unit comes with assigned cover parking spaces, ensuring convenience and luxury at The Overlook.
- Type:
- Condo
- Sq.Ft.:
- 885
- Status:
- Active
- Beds:
- 2
- Year built:
- 2023
- Baths:
- 1.00
- MLS#:
- 939579
- Subdivision:
- The Overlook
ADDITIONAL INFORMATION
The Overlook, a new luxury community, is taking shape on Port St. Joe's bayfront. Nestled in the Forgotten Coast, this 49-home enclave offers a blend of modern living and charming coastal activities like scalloping and horseback riding. Evenings here mean rooftop relaxation on a 400-sq.-ft. terrace with an outdoor bar and pergola. Just a stone's throw from downtown, The Overlook boasts Monolith Construction's craftsmanship with diverse home plans for easy coastal living. Residents can enjoy a heated pool, BBQ pavilion, and a clubhouse featuring a lounge with a wet bar, meeting rooms, and a gym. The design emphasizes natural light and proximity to the beach, with multiple balconies and covered parking. Interiors are adorned with designer lighting, luxury vinyl tile, quartz countertops, custom tile showers, and a full suite of GE stainless steel appliances. Additional features include Moen plumbing fixtures, dual vanities, rainfall showerheads, and custom interior doors. HOA dues cover essentials like cable, internet, insurance and maintenance of the pool, club room, exercise facility, and BBQ pavilion, along with access to 825 feet of private beach. Each unit comes with assigned cover parking spaces, ensuring convenience and luxury at The Overlook.
- Type:
- Condo
- Sq.Ft.:
- 1,855
- Status:
- Active
- Beds:
- 3
- Year built:
- 2023
- Baths:
- 3.00
- MLS#:
- 939578
- Subdivision:
- The Overlook
ADDITIONAL INFORMATION
The Overlook, a new luxury community, is taking shape on Port St. Joe's bayfront. Nestled in the Forgotten Coast, this 49-home enclave offers a blend of modern living and charming coastal activities like scalloping and horseback riding. Evenings here mean rooftop relaxation on a 400-sq.-ft. terrace with an outdoor bar and pergola. Just a stone's throw from downtown, The Overlook boasts Monolith Construction's craftsmanship with diverse home plans for easy coastal living. Residents can enjoy a heated pool, BBQ pavilion, and a clubhouse featuring a lounge with a wet bar, meeting rooms, and a gym. The design emphasizes natural light and proximity to the beach, with multiple balconies and covered parking. Interiors are adorned with designer lighting, luxury vinyl tile, quartz countertops, custom tile showers, and a full suite of GE stainless steel appliances. Additional features include Moen plumbing fixtures, dual vanities, rainfall showerheads, and custom interior doors. HOA dues cover essentials like cable, internet, insurance and maintenance of the pool, club room, exercise facility, and BBQ pavilion, along with access to 825 feet of private beach. Each unit comes with assigned cover parking spaces, ensuring convenience and luxury at The Overlook.
- Type:
- Condo
- Sq.Ft.:
- 804
- Status:
- Active
- Beds:
- 1
- Year built:
- 2023
- Baths:
- 1.00
- MLS#:
- 939577
- Subdivision:
- The Overlook
ADDITIONAL INFORMATION
The Overlook, a new luxury community, is taking shape on Port St. Joe's bayfront. Nestled in the Forgotten Coast, this 49-home enclave offers a blend of modern living and charming coastal activities like scalloping and horseback riding. Evenings here mean rooftop relaxation on a 400-sq.-ft. terrace with an outdoor bar and pergola. Just a stone's throw from downtown, The Overlook boasts Monolith Construction's craftsmanship with diverse home plans for easy coastal living. Residents can enjoy a heated pool, BBQ pavilion, and a clubhouse featuring a lounge with a wet bar, meeting rooms, and a gym. The design emphasizes natural light and proximity to the beach, with multiple balconies and covered parking. Interiors are adorned with designer lighting, luxury vinyl tile, quartz countertops, custom tile showers, and a full suite of GE stainless steel appliances. Additional features include Moen plumbing fixtures, dual vanities, rainfall showerheads, and custom interior doors. HOA dues cover essentials like cable, internet, insurance and maintenance of the pool, club room, exercise facility, and BBQ pavilion, along with access to 825 feet of private beach. Each unit comes with assigned cover parking spaces, ensuring convenience and luxury at The Overlook.
- Type:
- Condo
- Sq.Ft.:
- 1,726
- Status:
- Active
- Beds:
- 4
- Year built:
- 2023
- Baths:
- 3.00
- MLS#:
- 939575
- Subdivision:
- The Overlook
ADDITIONAL INFORMATION
The Overlook, a new luxury community, is taking shape on Port St. Joe's bayfront. Nestled in the Forgotten Coast, this 49-home enclave offers a blend of modern living and charming coastal activities like scalloping and horseback riding. Evenings here mean rooftop relaxation on a 400-sq.-ft. terrace with an outdoor bar and pergola. Just a stone's throw from downtown, The Overlook boasts Monolith Construction's craftsmanship with diverse home plans for easy coastal living. Residents can enjoy a heated pool, BBQ pavilion, and a clubhouse featuring a lounge with a wet bar, meeting rooms, and a gym. The design emphasizes natural light and proximity to the beach, with multiple balconies and covered parking. Interiors are adorned with designer lighting, luxury vinyl tile, quartz countertops, custom tile showers, and a full suite of GE stainless steel appliances. Additional features include Moen plumbing fixtures, dual vanities, rainfall showerheads, and custom interior doors. HOA dues cover essentials like cable, internet, insurance and maintenance of the pool, club room, exercise facility, and BBQ pavilion, along with access to 825 feet of private beach. Each unit comes with assigned cover parking spaces, ensuring convenience and luxury at The Overlook.
- Type:
- Single Family-Detached
- Sq.Ft.:
- 1,768
- Status:
- Active
- Beds:
- 4
- Lot size:
- 0.11 Acres
- Year built:
- 2022
- Baths:
- 2.00
- MLS#:
- 751068
- Subdivision:
- Windmark
ADDITIONAL INFORMATION
INVITING 4BD/2BA HOME WITH WATER VIEWS IN THE COVETED COMMUNITY OF WINDMARK BEACH! Must see one level living at its finest offering a comfortable & spacious open concept design. Positioned on a premium water view lot, this beautifully crafted home provides a range of sought after features. Luxury vinyl plank flooring & 9' ceilings extend the entire space creating an open & airy atmosphere. Trey ceilings in the living area & primary suite along with 5'' base molding adds an extra touch of modern elegance. Durable granite counters & designer lighting are included in the kitchen & bathrooms in addition to custom cabinetry, breakfast bar seating, walk-in pantry & stainless steel appliances. Conveniently located off the dining area is a covered patio overlooking the water perfect for grilling and cocktails at sunset. Wake to a water view in the primary suite complete with a walk-in closet, garden tub, separate shower & double vanity. Three additional bedrooms & a nicely appointed full bath finish the layout. Newly constructed in 2022, enjoy maintenance free four-sided Hardie siding and front entry garage for covered parking and added storage. A golf cart community all its own, Windmark Beach amenities include a community pool, day docking, bike trail & walking paths. Visit the town center for waterfront dining, mercantile shops & fitness center. Boardwalk beach access leads to white sand pet friendly beaches for shoreline fishing, kayaking & more are all just a short walk away! Offered fully furnished and rental ready, this home is already an income producing property making this home an ideal investment or full-time residence. Take the 3D tour and call today for a showing!
- Type:
- Other
- Sq.Ft.:
- 880
- Status:
- Active
- Beds:
- 2
- Lot size:
- 0.12 Acres
- Year built:
- 2019
- Baths:
- 2.00
- MLS#:
- 316173
- Subdivision:
- No Named Subdivision
ADDITIONAL INFORMATION
*****SELLERS ARE MOTIVATED ***** Embrace the coastal lifestyle with this 2-bed, 2-bath haven just a block from Port St. Joe's beaches. Whether for rental income or personal retreat, this property offers an above-ground pool and hot tub for ultimate relaxation. Take in Gulf views from the deck as you unwind. The master bedroom features French doors leading to a full bathroom, while the second bedroom boasts its own en-suite. The kitchen boasts stainless steel appliances, including a garbage disposal in the sink and an ice maker/water dispenser in the side-by-side refrigerator. The garage, needing some TLC, presents an opportunity for conversion into an apartment, adding significant value and space. Don't let this opportunity slip awayâcall now to make it yours!
| All listing information is deemed reliable but not guaranteed and should be independently verified through personal inspection by appropriate professionals. Listings displayed on this website may be subject to prior sale or removal from sale; availability of any listing should always be independently verified. Listing information is provided for consumer personal, non-commercial use, solely to identify potential properties for potential purchase; all other use is strictly prohibited and may violate relevant federal and state law. Copyright 2024, My Florida Regional MLS DBA Stellar MLS. |
Andrea Conner, License #BK3437731, Xome Inc., License #1043756, [email protected], 844-400-9663, 750 State Highway 121 Bypass, Suite 100, Lewisville, TX 75067

IDX information is provided exclusively for consumers' personal, non-commercial use and may not be used for any purpose other than to identify prospective properties consumers may be interested in purchasing. Copyright 2024 Central Panhandle Association of Realtors® Multiple Listing Service, Inc. – All Rights Reserved.

Andrea Conner, License #BK3437731, Xome Inc., License #1043756, [email protected], 844-400-9663, 750 State Highway 121 Bypass, Suite 100, Lewisville, TX 75067

IDX information is provided exclusively for consumers' personal, non-commercial use and may not be used for any purpose other than to identify prospective properties consumers may be interested in purchasing. Copyright 2024 Emerald Coast Association of REALTORS® - All Rights Reserved. Vendor Member Number 28170
Port Saint Joe Real Estate
The median home value in Port Saint Joe, FL is $253,000. This is higher than the county median home value of $172,400. The national median home value is $219,700. The average price of homes sold in Port Saint Joe, FL is $253,000. Approximately 51.19% of Port Saint Joe homes are owned, compared to 18.93% rented, while 29.88% are vacant. Port Saint Joe real estate listings include condos, townhomes, and single family homes for sale. Commercial properties are also available. If you see a property you’re interested in, contact a Port Saint Joe real estate agent to arrange a tour today!
Port Saint Joe 32456 is more family-centric than the surrounding county with 28.18% of the households containing married families with children. The county average for households married with children is 27.31%.
Port Saint Joe Weather
