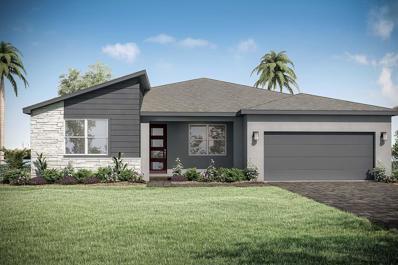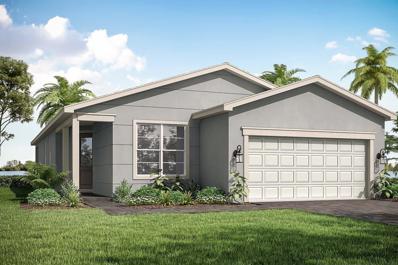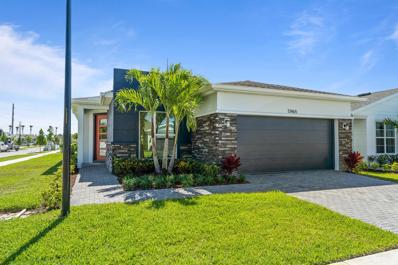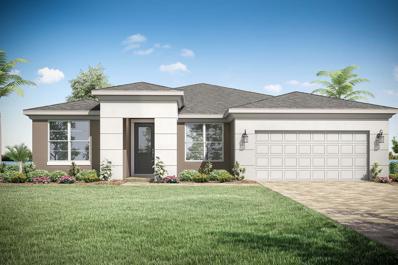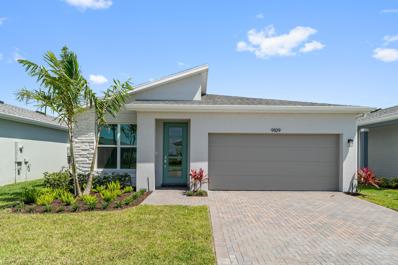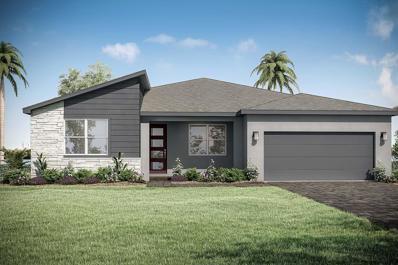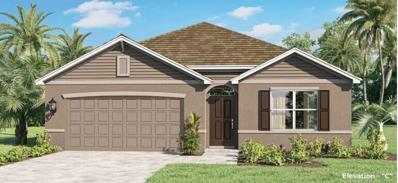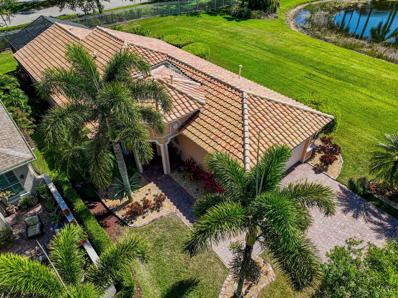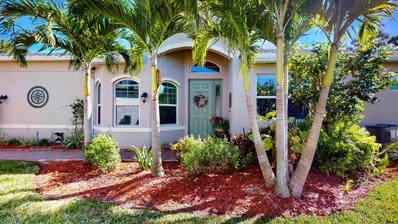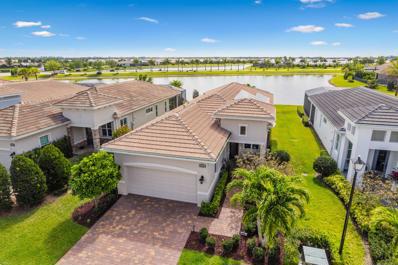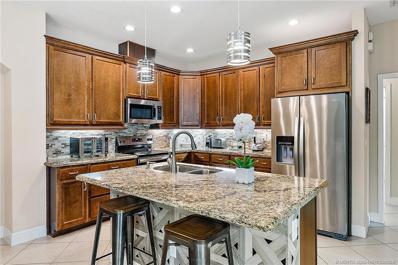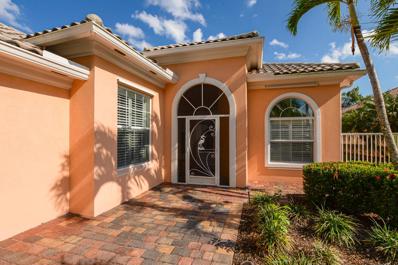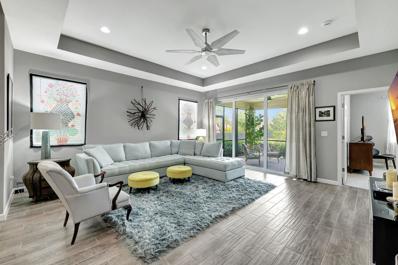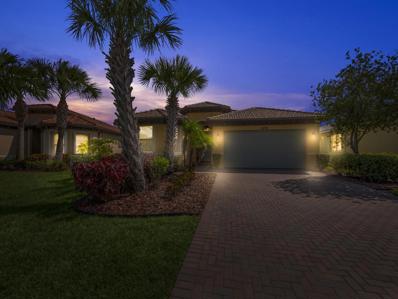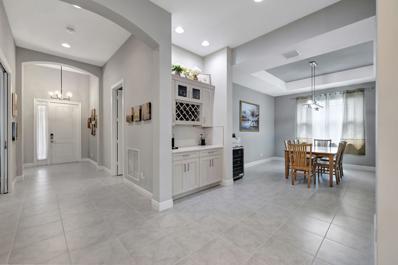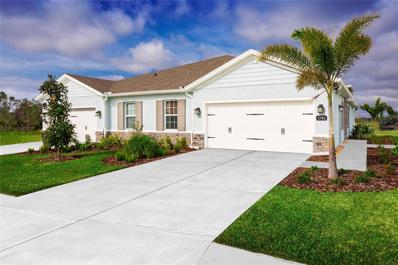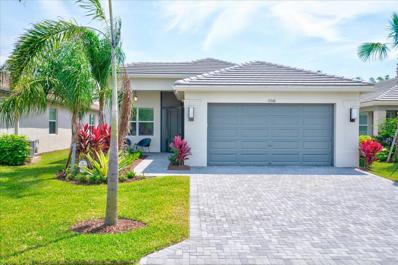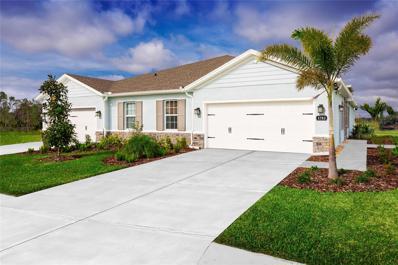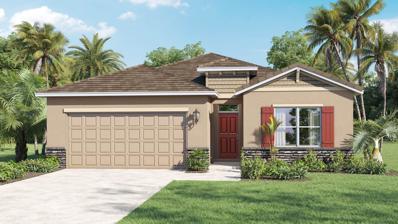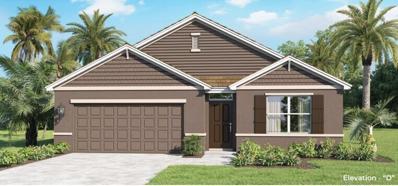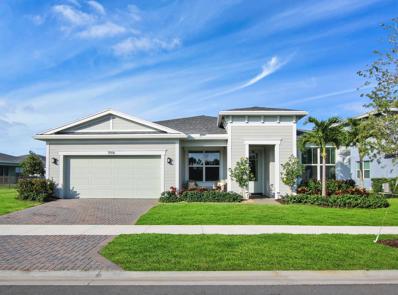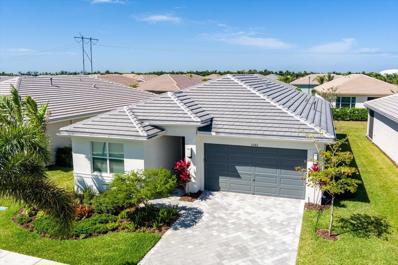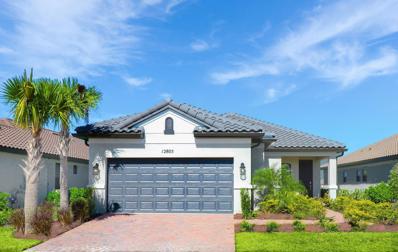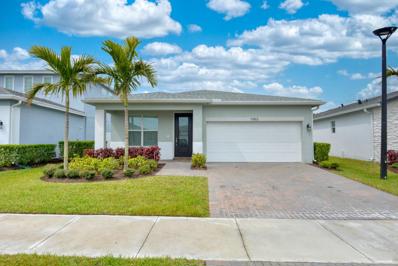Port Saint Lucie FL Homes for Sale
- Type:
- Single Family
- Sq.Ft.:
- 2,105
- Status:
- Active
- Beds:
- 3
- Lot size:
- 0.17 Acres
- Year built:
- 2023
- Baths:
- 3.00
- MLS#:
- R10971829
- Subdivision:
- SOUTHERN GROVE PARCEL 28
ADDITIONAL INFORMATION
If you are looking for plenty of space to live comfortably and an abundance of natural light, look no further than the Citron. This 2,105 sq. ft. plan located in Kenley at Mattamy Homes, offers an exceptional floorplan with three bedrooms and baths, and a spacious study with French doors. Just a short drive from downtown Tradition with a variety of shops and dining, this community has all that you need.
- Type:
- Single Family
- Sq.Ft.:
- 1,723
- Status:
- Active
- Beds:
- 2
- Lot size:
- 0.12 Acres
- Year built:
- 2023
- Baths:
- 2.00
- MLS#:
- R10971851
- Subdivision:
- SOUTHERN GROVE PARCEL 28
ADDITIONAL INFORMATION
Welcome to the Aspen, a single-story 1,723 sq. ft. home, part of Kenley at Mattamy Homes. This quaint yet comfortable home is perfect for young families, those looking to downsize, singles, and everyone in between. This cozy home includes 2 beds and 2 baths, as well as a study with beautiful French doors. Located just minutes away from downtown Tradition, Kenley is the perfect community for all.
- Type:
- Single Family
- Sq.Ft.:
- 1,723
- Status:
- Active
- Beds:
- 2
- Lot size:
- 0.15 Acres
- Year built:
- 2023
- Baths:
- 2.00
- MLS#:
- R10971878
- Subdivision:
- Southern Grove Parcel 28
ADDITIONAL INFORMATION
Welcome to the Aspen, a single-story 1,723 sq. ft. home, part of Kenley at Mattamy Homes. This quaint yet comfortable home is perfect for young families, those looking to downsize, singles, and everyone in between. This cozy home includes 2 beds and 2 baths, as well as a study with beautiful French doors and an owner's spa shower . Located just minutes away from downtown Tradition, Kenley is the perfect community for all.
- Type:
- Single Family
- Sq.Ft.:
- 2,300
- Status:
- Active
- Beds:
- 3
- Lot size:
- 0.17 Acres
- Year built:
- 2023
- Baths:
- 2.00
- MLS#:
- R10971818
- Subdivision:
- Southern Grove Parcel 28
ADDITIONAL INFORMATION
The best selling Dahlia plan, located in the master plan of Tradition, is a 2,300 square foot, one-story home of pure luxury. Ideal for large families, this plan has wide open living spaces with amazing natural light. This home also includes a gourmet kitchen, perfect for hosting.
- Type:
- Single Family
- Sq.Ft.:
- 1,997
- Status:
- Active
- Beds:
- 3
- Lot size:
- 0.12 Acres
- Year built:
- 2023
- Baths:
- 3.00
- MLS#:
- R10971844
- Subdivision:
- Southern Grove Parcel 28
ADDITIONAL INFORMATION
Upon entering the foyer of the 1,997 sq. ft. Briar plan, you'll find a convenient flex room that is perfect for a club or game room. The Briar's 3 bedroom layout provides more than enough room for either a growing family, or for hosting guests. The great room, dining and kitchen offers a spacious layout that allows for a convenient flow throughout the house. The Briar plan, part of Kenley at Mattamy Homes, is just minutes away from the picturesque downtown of Tradition.
- Type:
- Single Family
- Sq.Ft.:
- 2,105
- Status:
- Active
- Beds:
- 3
- Lot size:
- 0.17 Acres
- Year built:
- 2023
- Baths:
- 3.00
- MLS#:
- R10971829
- Subdivision:
- Southern Grove Parcel 28
ADDITIONAL INFORMATION
If you are looking for plenty of space to live comfortably and an abundance of natural light, look no further than the Citron. This 2,105 sq. ft. plan located in Kenley at Mattamy Homes, offers an exceptional floorplan with three bedrooms and baths, and a spacious study with French doors. Just a short drive from downtown Tradition with a variety of shops and dining, this community has all that you need.
- Type:
- Single Family
- Sq.Ft.:
- 1,828
- Status:
- Active
- Beds:
- 4
- Lot size:
- 0.17 Acres
- Year built:
- 2024
- Baths:
- 2.00
- MLS#:
- R10971693
- Subdivision:
- VERANO SOUTH PUD 1 - POD
ADDITIONAL INFORMATION
Beautiful and functional ranch design with spacious family room that expands to a casual dining area and an open island kitchen. 4 Bedrooms, 2 Bathrooms and a 2-Car Garage. Secondary bedrooms offer oversized closets for extra storage. Photos used for illustrative purposes and do not depict actual home.
- Type:
- Single Family
- Sq.Ft.:
- 1,507
- Status:
- Active
- Beds:
- 3
- Lot size:
- 0.13 Acres
- Year built:
- 2007
- Baths:
- 2.00
- MLS#:
- R10971527
- Subdivision:
- TRADITION PLAT NO 22
ADDITIONAL INFORMATION
Don't miss this perfect 3 bedroom, 2 bath ''Azalea'' model in vibrant 55+ Vitalia at Tradition. From the moment you enter you'll notice true pride of ownership. The open floor plan, vaulted ceilings, and brightness of the main living area creates a beautiful space for entertaining family and friends. The gourmet kitchen with 42'' cabinets features a large custom copper sink, new SS appliances, granite countertops, and a breakfast bar. The master suite boasts a ''California'' style walk in closet, dual sinks, and a walk in shower. You'll also enjoy 2 screened patios with a lake view that's perfect for outdoor relaxation. Other features include full impact windows and doors, and a newer water heater and HVAC system. Enjoy Vitalia's 25,000 s.f. clubhouse with every club imaginable!
- Type:
- Single Family
- Sq.Ft.:
- 1,735
- Status:
- Active
- Beds:
- 3
- Lot size:
- 0.13 Acres
- Year built:
- 2020
- Baths:
- 2.00
- MLS#:
- R10971482
- Subdivision:
- Lakepark At Tradition Pla
ADDITIONAL INFORMATION
Welcome to LakePark, an active and sociable 55+ community in Tradition. This stunning CBS villa offers 1735 sq ft of Florida living. Featuring 3 beds, 2 baths, and a 2-car garage, it's perfect for entertaining with an open kitchen, spacious family and dining rooms, and a large primary suite with dual sinks and a walk-in shower. Extensively upgraded throughout, this home is situated on an oversized, private preserve lot with an extended screened lanai and no rear neighbors, surrounded by beautiful mature landscaping. Features include crown molding, porcelain tile floors throughout the main areas, and Berber carpets in the bedrooms. The kitchen boasts high-end appliances, 42'' cabinets, a double oven, and upgraded countertops and backsplash. Full storm protection with hurricane impact
- Type:
- Single Family
- Sq.Ft.:
- 1,646
- Status:
- Active
- Beds:
- 2
- Lot size:
- 0.14 Acres
- Year built:
- 2020
- Baths:
- 2.00
- MLS#:
- R10971363
- Subdivision:
- PGA Verano
ADDITIONAL INFORMATION
Discover the epitome of luxury & serene lakefront living in PGA Verano with this stunning 2 bed + den, Bella floorplan. Located on a lot for best sunrise & long lake views, this home boasts a wealth of upgrades including quartz countertops & cabinets in both kitchen & baths, plank tile flooring for a sleek look, a quiet, upgraded dishwasher. The crown molding and stone accent exterior infuse elegance, while the decorative front door welcomes you into a space crafted with attention to detail. Enjoy the extended lanai with screen enclosure for year-round comfort, protected by Hurricane Impact Windows and Doors. Energy efficiency with Paid in Full Solar Panels, the epoxy garage floor adds a touch of class. For a comprehensive list of enhancements, see the docs tab or click MORE
- Type:
- Other
- Sq.Ft.:
- 1,565
- Status:
- Active
- Beds:
- 2
- Lot size:
- 0.09 Acres
- Year built:
- 2017
- Baths:
- 2.00
- MLS#:
- M20044010
- Subdivision:
- Lakepark At Tradition 1
ADDITIONAL INFORMATION
Experience the Peaceful and Serene Lifestyle of the 55+ LakePark community in Tradition. This 2 bedroom, 2 bath plus den, 2 car garage CBS Villa home offers privacy with a stunning view of the lush preserve. Enjoy indoor/outdoor living with your screened-in lanai. Peace of mind with all impact glass throughout. The modern kitchen boasts stainless steel appliances, wood cabinets, stylish backsplash and granite countertops. Relax in the generously sized great room with tray ceiling and view of the outdoors. Large Primary Suite with walk-in shower and dual sinks. Take pleasure in the resort-style amenities of BOTH LakePark and TownPark including clubhouses, pools, fitness center, outdoor seating areas, dog park and more. Live the relaxing Florida life in this beautiful home.
- Type:
- Single Family
- Sq.Ft.:
- 2,000
- Status:
- Active
- Beds:
- 3
- Lot size:
- 0.17 Acres
- Year built:
- 2006
- Baths:
- 2.00
- MLS#:
- R10971946
- Subdivision:
- TRADITION PLAT NO 30
ADDITIONAL INFORMATION
Welcome home to this beautiful, Divosta built, lakefront home with 3 bedrooms plus a den. Located in the gated community of Lakes at Tradition where you will enjoy resort style living all year long. Upon entering you will find a screened and covered front porch leading to a foyer and open, spacious living area. This home features tile in the main living areas, 2020 ss appliances in the kitchen, brand new AC, laminate flooring in the den and master bedroom, 2014 water heater, and a newly fenced yard with a beautiful lake view to enjoy from the large screened patio. The kitchen has a large single basin sink, tiled backsplash and under counter wainscoting. The laundry room has plenty of space with a large laundry tub as well as cabinets for extra storage.
- Type:
- Other
- Sq.Ft.:
- 1,565
- Status:
- Active
- Beds:
- 2
- Year built:
- 2021
- Baths:
- 2.00
- MLS#:
- R10971257
- Subdivision:
- LAKEPARK
ADDITIONAL INFORMATION
Nestled in 55+ community LakePark, this CBS home offers 1,565 sq ft of Florida living. Featuring 2 beds+Den/office 2 baths, & 2-car garage, it's perfect for entertaining with an upgraded kitchen that is open to the spacious family & dining rooms. Large Primary Suite with dual sinks & walk-in shower. Enjoy peaceful evenings on the private screened porch overlooking a quiet preserve. HOA covers lawn care, cable, internet, & alarm. With Impact Windows & Paver Drive, this home is built for easy maintenance. Walk to the Lake Park 55+ Clubhouse, Pool, & Dog Park or the Town Park amenities for all ages when family is visiting. Live in Tradition's heart with shops, dining, & the Cleveland Clinic. Easy I-95 access for commuters. Make every day a vacation!
- Type:
- Single Family
- Sq.Ft.:
- 2,225
- Status:
- Active
- Beds:
- 3
- Lot size:
- 0.21 Acres
- Year built:
- 2014
- Baths:
- 3.00
- MLS#:
- R10971291
- Subdivision:
- Tradition Plat No 19
ADDITIONAL INFORMATION
Enjoy tranquil living with this beautiful 3 bedroom + den and 2.5 bathroom lakefront home located in TownPark at Tradition. Beautiful upgrades and features throughout including: an open and spacious floor plan, upgraded tile flooring throughout the entire home, and plantation shutters. throughout. The open concept and gourmet appointed kitchen features stainless appliances, granite countertops (including chef island), and dark wood cabinets for plenty of storage space. HOA fees include cable, alarm monitoring, internet, landline, security gate, water for irrigation, on-site manager, and staffed clubhouse with resort style amenities and fitness center. Tradition features great recreational areas, dining, and shopping. Minutes from Cleveland Clinic.
- Type:
- Single Family
- Sq.Ft.:
- 2,276
- Status:
- Active
- Beds:
- 3
- Year built:
- 2020
- Baths:
- 3.00
- MLS#:
- R10971126
- Subdivision:
- Lakepark At Tradition
ADDITIONAL INFORMATION
Discover elegance & comfort in this 2020 CBS home nestled in LakePark; TownPark's prestigious 55+ neighborhood. Boasting 3 beds, 2.5 baths, & 2-car garage, spanning 2,276 sq ft, entertain effortlessly in the gourmet kitchen overlooking spacious living & dining rooms with built-in bar. Relish the serene screened porch & fenced backyard with no rear neighbors. GHO Homes premium features include volume ceilings, upgraded lighting, tile floors, impact windows, tile roof, paver driveway. HOA covers lawn care, cable, internet, alarm. Enjoy Florida Living with a Stroll to the Lake Park 55+ Clubhouse, Pool & Dog Park, or enjoy access to the all-age amenities for family visits at Town Park. Enjoy the heart of Tradition living, near shops, dining, entertainment, & Cleveland Clinic. Call Today!
- Type:
- Other
- Sq.Ft.:
- 1,503
- Status:
- Active
- Beds:
- 3
- Year built:
- 2024
- Baths:
- 2.00
- MLS#:
- F10430401
- Subdivision:
- CENTRAL PARK VILLAS
ADDITIONAL INFORMATION
Central Park Villas are the only low-maintenance paired villa available to all ages in an amenity-rich community. Families can enjoy an incredible resort-style pool, colorful splash park, pickleball, tennis, clubhouse, and more. Water views and backyards with low HOA fees. The Winterhaven is a 1,503sqft with 3bed, 2bath, and 2-car garage villa. Owner’s suite with walk-in, dual sinks. Stainless-steel appliances. A large center island overlooks the welcoming great room and covered lanai. WIFI garage opener and Ecobee thermostat. **Closing cost assistance available from Builder’s affiliated lender**. DISCLAIMER: Prices, and offers subject to change w/o notice. All photos are stock photos of this floor plan. Actual home may differ from photos.
- Type:
- Single Family
- Sq.Ft.:
- 2,064
- Status:
- Active
- Beds:
- 3
- Year built:
- 2023
- Baths:
- 2.00
- MLS#:
- R10970888
- Subdivision:
- Riverland Parcel C - Plat
ADDITIONAL INFORMATION
Located in GLs 55+ Valencia Grove, this Sierra model has 3 full bedrooms & 2,064 sf under air. Gas water heater, dryer & range. The furniture & golf cart are available separately. Buyers will be asked to sign a FIRPTA affidavit that'll live in the home for at least 50% of the time for the first 2 years. Riverland is the largest private pickleball facility in the State of Florida with 53 courts. There is also a clubhouse w/pool, restaurant & outside bar, card rooms w/billiard tables, wellness & fitness center, fitness gym w/state-of-the-art equipment, personal training, fitness classes, two 6-lane lap pools, resistance & indoor pool, aerobic studios & bocce courts. Arts & Culture Center w/art studios, a pottery studio, cooking studio, plus a multitude of classes. All that's missing is you!
- Type:
- Single Family
- Sq.Ft.:
- 1,503
- Status:
- Active
- Beds:
- 3
- Year built:
- 2024
- Baths:
- 2.00
- MLS#:
- F10430401
- Subdivision:
- Central Park Villas
ADDITIONAL INFORMATION
Central Park Villas are the only low-maintenance paired villa available to all ages in an amenity-rich community. Families can enjoy an incredible resort-style pool, colorful splash park, pickleball, tennis, clubhouse, and more. Water views and backyards with low HOA fees. The Winterhaven is a 1,503sqft with 3bed, 2bath, and 2-car garage villa. Ownerâs suite with walk-in, dual sinks. Stainless-steel appliances. A large center island overlooks the welcoming great room and covered lanai. WIFI garage opener and Ecobee thermostat. **Closing cost assistance available from Builderâs affiliated lender**. DISCLAIMER: Prices, and offers subject to change w/o notice. All photos are stock photos of this floor plan. Actual home may differ from photos.
- Type:
- Single Family
- Sq.Ft.:
- 1,828
- Status:
- Active
- Beds:
- 4
- Lot size:
- 0.17 Acres
- Year built:
- 2023
- Baths:
- 2.00
- MLS#:
- R10970762
- Subdivision:
- Verano South Pud 1 - Pod
ADDITIONAL INFORMATION
Beautiful and functional ranch design with spacious family room that expands to a casual dining area and an open island kitchen. 4 Bedrooms, 2 Bathrooms and a 2-Car Garage. Secondary bedrooms offer oversized closets for extra storage. Photos used for illustrative purposes and do not depict actual home.
- Type:
- Single Family
- Sq.Ft.:
- 1,828
- Status:
- Active
- Beds:
- 4
- Lot size:
- 0.14 Acres
- Year built:
- 2024
- Baths:
- 2.00
- MLS#:
- R10970754
- Subdivision:
- Verano South Pud 1 - Pod
ADDITIONAL INFORMATION
Beautiful and functional ranch design with spacious family room that expands to a casual dining area and an open island kitchen. 4 Bedrooms, 2 Bathrooms and a 2-Car Garage. Secondary bedrooms offer oversized closets for extra storage. Photos used for illustrative purposes and do not depict actual home.
- Type:
- Single Family
- Sq.Ft.:
- 2,301
- Status:
- Active
- Beds:
- 3
- Lot size:
- 0.2 Acres
- Year built:
- 2021
- Baths:
- 2.00
- MLS#:
- R10970700
- Subdivision:
- DISCOVERY WAY AT RIVERLAN
ADDITIONAL INFORMATION
Welcome to luxury living at its finest! This meticulously crafted 2021-built Dahlia model home in the esteemed Manderlie at Tradition community offers an unparalleled blend of elegance, comfort, and convenience. Boasting a Coastal-style design and spanning 2,301 square feet, this immaculate single-family residence presents three bedrooms, two baths, and a flexible space primed to serve as a fourth bedroom or office.Step inside to discover an inviting ambiance flooded with natural light, courtesy of expansive impact windows and doors. The airy 10-foot tray ceilings and tasteful neutral palette provide the perfect backdrop for your personal touches.The heart of the home is the open-concept gourmet kitchen, where culinary dreams come to life. Adorned with white, soft-close
- Type:
- Single Family
- Sq.Ft.:
- 1,750
- Status:
- Active
- Beds:
- 2
- Lot size:
- 0.13 Acres
- Year built:
- 2022
- Baths:
- 2.00
- MLS#:
- R10970657
- Subdivision:
- RIVERLAND - Valencia Grov
ADDITIONAL INFORMATION
WELCOME TO VALENCIA GROVE AT RIVERLAND! Discover this beautiful Sandpiper model featuring 2 bedrooms, 2 baths, Den/Flex room, 2 car garage and 1,750 sq ft of living area! You will love the wide open floor plan and coastal designed kitchen, quartz countertops, white shaker cabinets, designer backsplash, SS appliances & gas stove. Gorgeous upgraded tile flooring throughout and no carpet. Luxurious owners suite, custom vanity, shower and DBL sinks! All impact windows and doors for peace of mind storm protection! There is a large, private screened porch that is perfect for relaxing or entertaining. Riverland - Valencia Grove is an ACTIVE 55+ Community and offers a 34,000 square foot clubhouse, cafe, a resort-style pool, fitness center, card rooms, a sports lounge, and social hall.
- Type:
- Single Family
- Sq.Ft.:
- 1,778
- Status:
- Active
- Beds:
- 2
- Year built:
- 2022
- Baths:
- 2.00
- MLS#:
- R10970648
- Subdivision:
- ESPLANADE AT TRADITION
ADDITIONAL INFORMATION
Why wait to build? Move in ready ''Bergamo'' model in the 55+ Active community of Esplanade at Tradition. This gorgeous Two Bedroom, Two Bath, + Den / Flex Room and Two car garage! You will love the coastal island kitchen with white shaker cabinets, crown molding, single basin sink, walk-in pantry, marble backsplash and quartz countertops! The home features a wide open floor plan and is loaded with upgrades including premium wood-plank tile throughout, custom plantation shutters, designer lighting and fans, built-in closet systems, and 8' doors! Huge owner's suite has spacious custom walk-in closet by design, separate sinks, and a walk-in shower. Relax and unwind on the beautiful screened porch that overlooks a scenic preserve. Equipped w/gutters and French drain for added protection!
- Type:
- Single Family
- Sq.Ft.:
- 2,587
- Status:
- Active
- Beds:
- 5
- Lot size:
- 0.12 Acres
- Year built:
- 2024
- Baths:
- 3.00
- MLS#:
- R10970287
- Subdivision:
- LTC RANCH WEST PHASE 1
ADDITIONAL INFORMATION
This beautiful two-story brand new ready to move in home boasts a straightforward design tailored to accommodate the needs of a growing or sizable household. Upon entry, the foyer guides you into an open-concept area encompassing the kitchen, dining room, and living room, complemented by a den/office. Upstairs, you'll find five additional bedrooms, among them the owner's suite complete with its private full bathroom, alongside a snug loft area perfect for additional shared living space. Windows are impact-resistant throughout, two car garage with Wi-Fi enabled garage opener, ring doorbell, Wi-Fi enabled AC thermostat, landscaping included. The clubhouse and Pool are scheduled to open in late May 2024.SELLER WILL PAY ONE YEAR OF HOA FEES AT CLOSING!
- Type:
- Single Family
- Sq.Ft.:
- 1,998
- Status:
- Active
- Beds:
- 3
- Lot size:
- 0.17 Acres
- Year built:
- 2021
- Baths:
- 3.00
- MLS#:
- R10970491
- Subdivision:
- MATTAMY AT SOUTHERN GROVE
ADDITIONAL INFORMATION
Beautiful home with elegant Ballard Designs Library to lush landscaped backyard and screened patio. Crown molding, California Closet in master, plantation shutter, impact glass throughout. Chef kitchen with Bosch dishwasher, Samsung gas stove & microwave, LG fridge, washer & gas dryer. kitchen includes a walk-in pantry with built-in wood shelving. The study features French doors with built-in desk and book shelves. primary suite boasts a tray ceiling. Both baths include double sinks . Laundry room has been upgraded cabinets and granite. Plank tile flooring flows throughout, and recessed lighting provides atmosphere. kitchen granite countertops set the stage for culinary excellence.Assumable mrtg 2.625% of $340K.
Andrea Conner, License #BK3437731, Xome Inc., License #1043756, AndreaD.Conner@Xome.com, 844-400-9663, 750 State Highway 121 Bypass, Suite 100, Lewisville, TX 75067

All listings featuring the BMLS logo are provided by BeachesMLS, Inc. This information is not verified for authenticity or accuracy and is not guaranteed. Copyright © 2024 BeachesMLS, Inc.
Andrea Conner, License #BK3437731, Xome Inc., License #1043756, AndreaD.Conner@Xome.com, 844-400-9663, 750 State Highway 121 Bypass, Suite 100, Lewisville, TX 75067

All listings featuring the BMLS logo are provided by BeachesMLS, Inc. This information is not verified for authenticity or accuracy and is not guaranteed. Copyright © 2024 BeachesMLS, Inc.
Andrea Conner, License #BK3437731, Xome Inc., License #1043756, AndreaD.Conner@Xome.com, 844-400-9663, 750 State Highway 121 Bypass, Suite 100, Lewisville, TX 75067

The data relating to real estate for sale on this web site comes in part from a cooperative data exchange program of the Martin County REALTORS® of the Treasure Coast, Inc. MLS. Real estate listings held by brokerage firms other than Xome Inc. are marked with the IDX logo (Broker Reciprocity) or name and detailed information about such listings includes the name of the listing brokers. Data provided is deemed reliable but is not guaranteed. Copyright 2024 Martin County REALTORS® of the Treasure Coast, Inc. MLS All rights reserved.
Port Saint Lucie Real Estate
The median home value in Port Saint Lucie, FL is $219,800. This is higher than the county median home value of $211,800. The national median home value is $219,700. The average price of homes sold in Port Saint Lucie, FL is $219,800. Approximately 65.73% of Port Saint Lucie homes are owned, compared to 20.76% rented, while 13.51% are vacant. Port Saint Lucie real estate listings include condos, townhomes, and single family homes for sale. Commercial properties are also available. If you see a property you’re interested in, contact a Port Saint Lucie real estate agent to arrange a tour today!
Port Saint Lucie 34987 is more family-centric than the surrounding county with 27.57% of the households containing married families with children. The county average for households married with children is 25.22%.
Port Saint Lucie Weather
