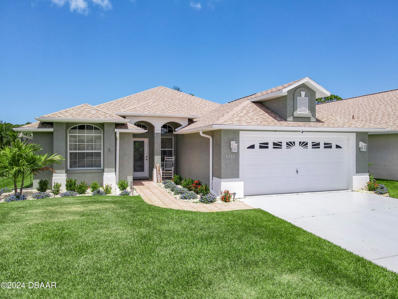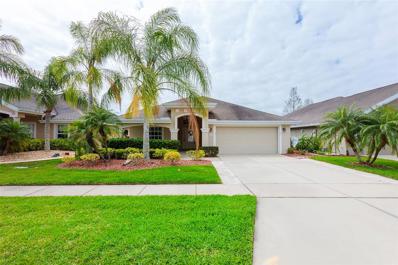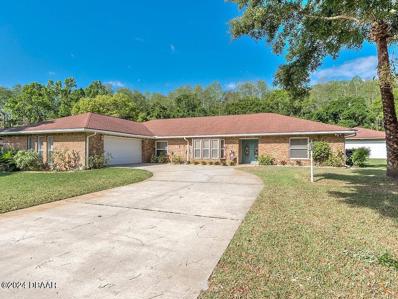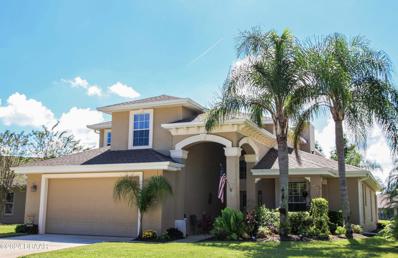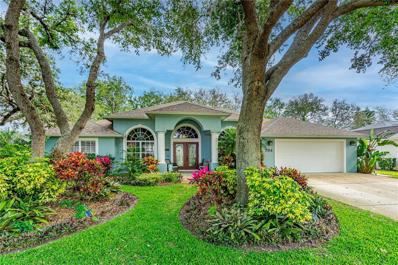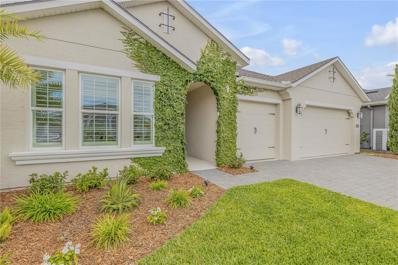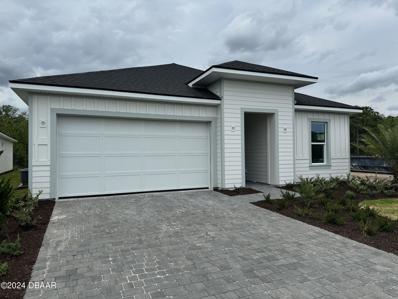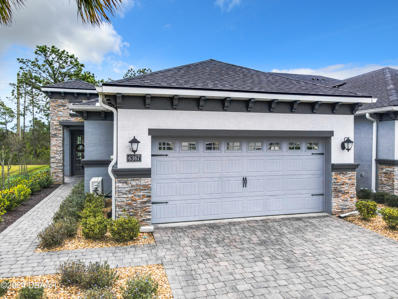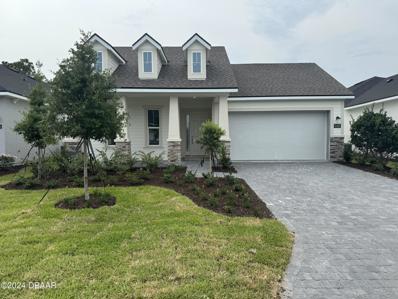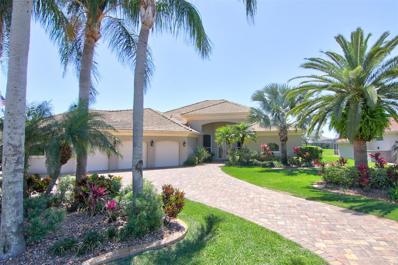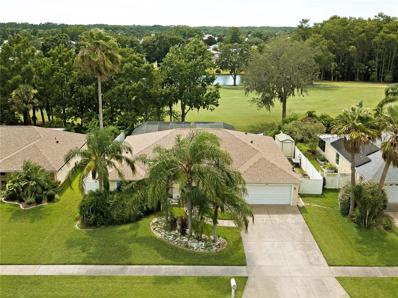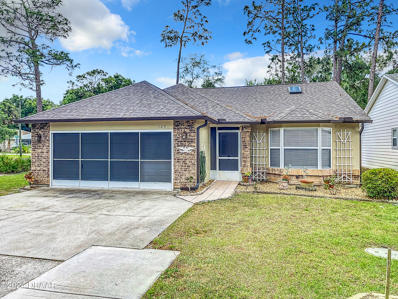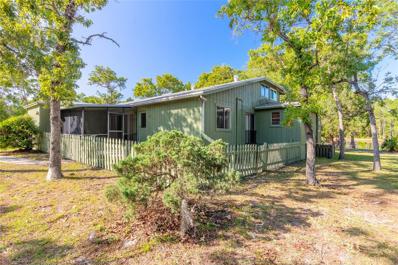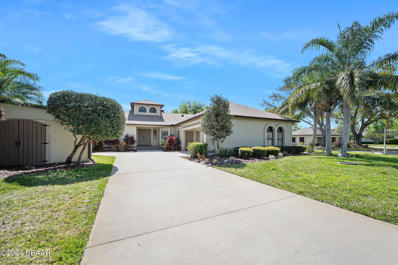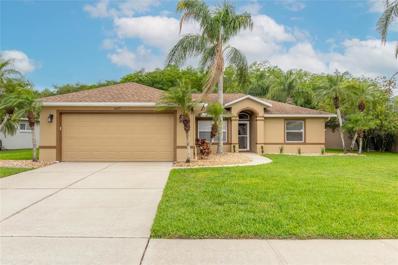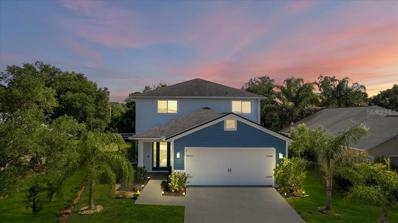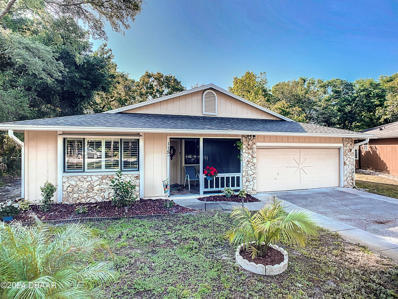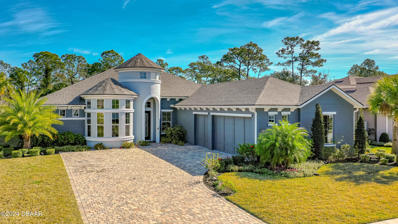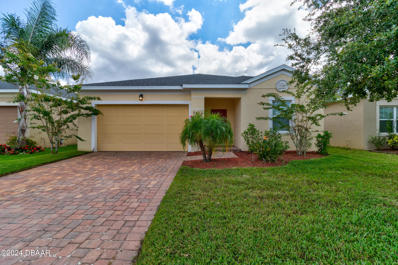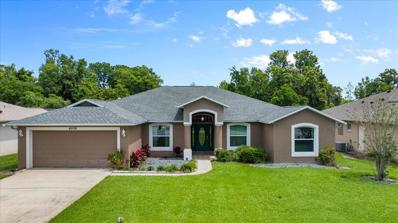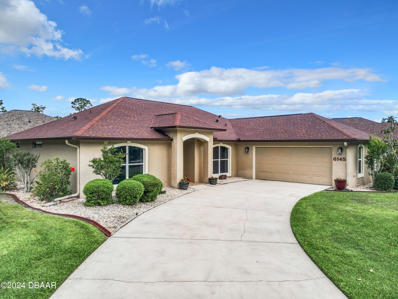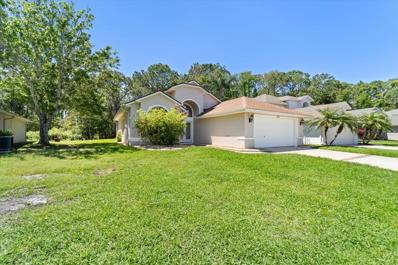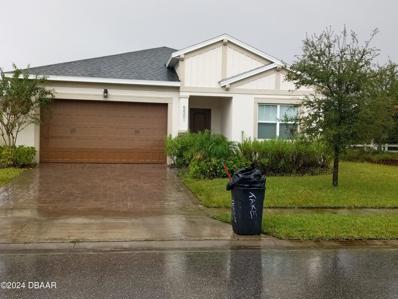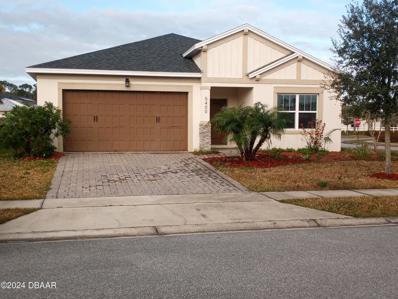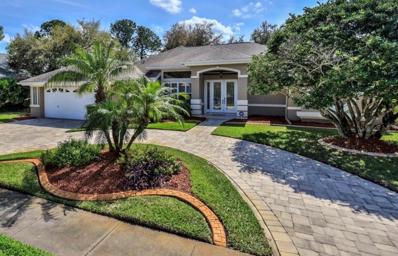Port Orange FL Homes for Sale
- Type:
- Single Family
- Sq.Ft.:
- 1,973
- Status:
- NEW LISTING
- Beds:
- 3
- Lot size:
- 0.15 Acres
- Year built:
- 2000
- Baths:
- 2.00
- MLS#:
- 1123142
- Subdivision:
- Cypress Head
ADDITIONAL INFORMATION
This stunning 3-bedroom, 2-bathroom home is located in the highly sought-after Cypress Head Subdivision, and boasts captivating water views that are sure to impress. From the moment you step onto the lushly landscaped tiled walkway leading to the front porch, you'll be struck by the meticulous maintenance and attention to detail that has gone into this property. As you enter the home, you'll be greeted by a spacious formal dining room located off the entry foyer - perfect for hosting dinner parties or family gatherings. The kitchen is a chef's dream, featuring a skylight, beautiful maple cabinetry with pull-outs, granite countertops, double ovens, a pantry, and accent lighting. The great room is the heart of the home, with luxury vinyl plank flooring, 2 skylights, lighted - CONT'D.
- Type:
- Single Family
- Sq.Ft.:
- 1,712
- Status:
- NEW LISTING
- Beds:
- 3
- Lot size:
- 0.15 Acres
- Year built:
- 2011
- Baths:
- 2.00
- MLS#:
- NS1081425
- Subdivision:
- Royal Palm Pud Ph 03
ADDITIONAL INFORMATION
Spacious and serene, this highly desirable Villages of Royal Palm property is awaiting a new owner. This lakefront, concrete-block built home provides both a cozy front porch and an oversized rear lanai where you will enjoy stunning water scenes and colorful Florida foliage. Cathedral ceilings, sun tunnels and an open floor plan with a grand great room allow Florida sunshine to brighten all corners of this beautiful home. Upgraded laminate and tile flooring runs throughout the property while the kitchen will delight the chef of the family with ample cabinetry, stainless steel appliances, and a handsome tile backsplash. The master suite is comfy and spacious with wonderful water views, and there is a dual sink vanity and walk-in shower in the master bath. Residents of the Villages of Royal Palm enjoy a leisurely and laid-back lifestyle bolstered by community amenities that includes a 12,000 sq. ft. clubhouse, a state-of-the-art fitness center, billiards, two swimming pools (one heated), tennis courts and more. Enjoy home ownership without the hassle; monthly fees cover exterior maintenance, clubhouse, pool, mowing, landscaping, pressure cleaning, paint, sprinklers, security and even basic cable TV. Don't miss out on this beautiful opportunity in Port Orange!
- Type:
- Single Family
- Sq.Ft.:
- 2,656
- Status:
- NEW LISTING
- Beds:
- 4
- Lot size:
- 1.52 Acres
- Year built:
- 1980
- Baths:
- 2.00
- MLS#:
- 1123060
- Subdivision:
- Quiet Place In The Country
ADDITIONAL INFORMATION
No HOA.CENTRAL LOCATION WITH SOME ROOM FOR TOYS.INGROUND POOL WITH CAGE.OUTBUILDING PLUS A 2 CAR GARAGE.Very nice ranch in a great area.Close to shopping, restaurants and the best schools.Beach is 20 minutes away.
- Type:
- Single Family
- Sq.Ft.:
- 2,680
- Status:
- NEW LISTING
- Beds:
- 4
- Lot size:
- 0.16 Acres
- Year built:
- 2005
- Baths:
- 3.00
- MLS#:
- 1123030
- Subdivision:
- Villages Of Royal Palm
ADDITIONAL INFORMATION
Beautiful 4 Bed 3 Bath concrete block Lakefront home in the Villages of Royal Palm Community. This is one of the largest floor plans in the community featuring two stories and 20' Cathedral Ceilings in the living room. This home definitely gives you a 'WOW' factor when you first enter the home. Upgraded Kitchen countertops with raised panel cabinetry. Top of the line $23,000 AC just installed. The master bedroom & a guest bedroom are on the main floor. HOA fees cover all lawn maintenance both in the common areas as well as on the property as well as shrub & tree trimming, annual mulch, pressure washing & painting the exterior of the home every 5 years. Cable & Internet included! Residents have access to the Clubhouse featuring tennis & pickleball courts, Gym, 2 pools & jacuzzi, library.
- Type:
- Single Family
- Sq.Ft.:
- 2,624
- Status:
- NEW LISTING
- Beds:
- 4
- Lot size:
- 0.24 Acres
- Year built:
- 2000
- Baths:
- 3.00
- MLS#:
- NS1081335
- Subdivision:
- Sterling Chase Pud Ph 02
ADDITIONAL INFORMATION
Welcome to your new oasis! This stunning 4-bedroom, 3-bathroom pool home nestled alongside a picturesque pond offers the perfect blend of elegance and comfort. As you step inside, you'll be greeted by a spacious and thoughtfully designed interior. The split floor plan ensures privacy, with an En Suite ideal for accommodating in-laws or visiting guests. Need a quiet space to work from home? Look no further than the dedicated office/den area, offering the ideal environment for productivity. The home boasts a seamless flow between its living spaces, with tile and laminate flooring throughout. The formal dining room sets the stage for sophisticated gatherings, while the family room opens up to the kitchen eating area and breakfast bar, making it effortless to entertain family and friends. Step outside to your own private paradise - the oversized pool lanai beckons for relaxation and enjoyment. Whether you're soaking up the sun or taking a refreshing dip in the solar-heated pool, you'll love spending time in this outdoor haven. Plus, with the lanai screened in, you can enjoy the tranquility of the surroundings without any unwanted guests. Conveniently located and brimming with charm, this home offers the perfect combination of luxury and functionality. Don't miss out on the opportunity to make it yours! All measurements and information deemed to be accurate but cannot be guaranteed. Buyers/Realtors are advised to verify.
- Type:
- Single Family
- Sq.Ft.:
- 2,436
- Status:
- NEW LISTING
- Beds:
- 4
- Lot size:
- 0.19 Acres
- Year built:
- 2019
- Baths:
- 3.00
- MLS#:
- O6200813
- Subdivision:
- Woodhaven Ph 1
ADDITIONAL INFORMATION
Welcome to your sanctuary at Woodhaven of Port Orange, where tranquility meets luxury! This 4-bedroom, 3-bathroom haven is nestled in a gated community, offering a serene backdrop of wooded conservation area views right in your backyard. Step inside and be greeted by the seamless elegance of wood look porcelain tile flooring that flows throughout the home. The kitchen is a chef's delight, boasting professional-grade cabinets and finishes, adorned with quartz countertops and a tile backsplash. Stainless steel appliances, including a chef hood, elevate the space, while an island provides both storage and a perfect spot for culinary creations. The open-concept floor plan seamlessly connects the kitchen to the spacious living room, complete with expansive sliding glass doors leading to the patio. Imagine yourself hosting gatherings or simply unwinding on the extended lanai, surrounded by nature's peaceful beauty. Retreat to the luxurious primary bedroom, featuring picturesque nature views, and an en-suite bathroom with a walk-in shower, walk-in closet, and double vanity sinks. The guest bedrooms (one with ensuite) offer equal comfort and invite relaxation for family and visitors alike. Convenience is key with an inside laundry area equipped with washer and dryer hookups, along with a small dog washing sink for your furry companions. This home is packed with upgrades and meticulous attention to detail, including hurricane shutters, gutters with in-ground drains, a dual-tank water softener and filter, a central vacuum system, UV HALO light in the AC handler, and more. Explore the fantastic community amenities offered, including a clubhouse for gatherings, a playground for outdoor fun, and a refreshing swimming pool perfect for hot, sunny Florida days. With all these amenities at your fingertips, you'll truly have everything you need for a vibrant and fulfilling lifestyle right at home. Don't miss the chance to experience this masterpiece yourself! Explore the 3D walkthrough tour online and envision the lifestyle that awaits you at Woodhaven of Port Orange!
- Type:
- Single Family
- Sq.Ft.:
- 2,110
- Status:
- NEW LISTING
- Beds:
- 3
- Lot size:
- 0.06 Acres
- Year built:
- 2024
- Baths:
- 2.00
- MLS#:
- 1122980
- Subdivision:
- Woodhaven
ADDITIONAL INFORMATION
Currently under construction. Step into the epitome of modern elegance with the Charlotte Model by ICI Homes. This exquisite new construction home features 3 bedrooms, 2 bathrooms, and spans 2,110 square feet of thoughtfully designed living space. From the moment you enter, you'll be captivated by the seamless blend of contemporary design and timeless charm. The open-concept layout effortlessly flows from the sleek gourmet kitchen to the inviting living areas with 12' ceilings, creating the perfect setting for both relaxation and entertainment. Luxurious finishes and high-end amenities abound, ensuring a lifestyle of comfort and sophistication. Welcome home to the Charlotte Model by ICI Homes, where every detail is crafted with perfection in mind. This home is equipped with advanced Smart
- Type:
- Single Family
- Sq.Ft.:
- 2,094
- Status:
- NEW LISTING
- Beds:
- 2
- Lot size:
- 0.11 Acres
- Year built:
- 2020
- Baths:
- 2.00
- MLS#:
- 1122971
- Subdivision:
- Woodhaven
ADDITIONAL INFORMATION
Welcome to this Gated Townhome community and maintenance-free lifestyle! Soft Close 42'' cabinets in the kitchen, laundry room and Master Water Closet with quarts counters throughout make for an elegant and functional space. Everything is FINISHED! A newer home without the expense of window treatments, ceiling fans, and customizations that make this home special! Lanai is enclosed with custom electric blinds. Laundry room has added cabinets and front load washer and dryer is included. Two Car garage is AC cooled, Epoxy coated floors, custom built in cabinetry and ceiling drop panels for extra storage! This 2 bed 2 bath with den home has all the modern features you would want including Smart Home and Energy Saving Features! Community pool, cabana, and tot lot offer enjoyment for the family
- Type:
- Single Family
- Sq.Ft.:
- 2,399
- Status:
- NEW LISTING
- Beds:
- 4
- Lot size:
- 0.07 Acres
- Year built:
- 2024
- Baths:
- 3.00
- MLS#:
- 1122956
- Subdivision:
- Woodhaven
ADDITIONAL INFORMATION
Welcome to ICI Homes, The Aiden, the epitome of modern living with ICI Homes' latest masterpiece currently under construction. This stunning new construction home boasts 4 bedrooms, 3 bathrooms and a flex room with 2,399 square feet of luxury living space. Impeccably designed with the utmost attention to detail, this residence offers an open-concept layout, accented with 12' ceilings in all living areas, perfect for both everyday living and entertainment. From the sleek deluxe kitchen finishes to the spacious bedrooms and stylish bathrooms, every inch of this home exudes sophistication and comfort. Experience the epitome of contemporary elegance in this exceptional ICI Homes creation. This home is equipped with advanced Smart Home and Energy Saving Features. Situated in a gated community
- Type:
- Single Family
- Sq.Ft.:
- 3,777
- Status:
- NEW LISTING
- Beds:
- 4
- Lot size:
- 0.39 Acres
- Year built:
- 2000
- Baths:
- 5.00
- MLS#:
- NS1081330
- Subdivision:
- Reserve At Spruce Creek Unit 03d Sec 01
ADDITIONAL INFORMATION
This beautiful lake-view home offers a desirable floor plan with four bedrooms, each featuring an ensuite bath and a walk-in closet. Designed for the comfort of both family and friends, the open-concept layout ensures versatility. The inviting space is enriched by tiled social rooms, a private office, a powder room, and abundant natural light. A screened paver patio provides an ideal outdoor living area and the heated pool and spa ensure year-round enjoyment. The spacious primary retreat with a sitting area boasts a luxurious bath with a whirlpool tub and walk-in shower. Additionally, there are also two guest suites on the first floor. The upstairs guest suite, equipped with surround-sound speakers for a potential media room, has a balcony overlooking the pool and lake. The air-conditioned three-car garage includes one bay configured for a car lift. Tasteful landscaping and a paver circular driveway enhance the home’s curb appeal. Additional features include a welcoming entryway, a stylish eat-in kitchen with granite counters and a nook overlooking the pool, a family room fireplace, high ceilings, designer ceiling fans and lights, crown molding, French-style glass doors, a large laundry room with a sink, central vacuum, and generous storage space. The home also boasts a solar array system that enhances its energy efficiency, a fortified shelter, decorative landscape curbing and additional parking space. This property is located in the sought-after Reserve Estates neighborhood within the 24/7 guard-gated Spruce Creek Fly-In community. The quality of life in this welcoming community is unparalleled. Residents have access to a variety of amenities and activities, including a playground, parks, and a small community dock on the Spruce Creek waterway for fishing or launching canoes or kayaks. Additionally, on-site, there is a public restaurant, hair salon, massage therapist, and other business services available. The optional membership country club offers even more with pickleball, tennis, golf, fitness facilities and a private restaurant. The community features golf cart-friendly streets, security patrols, on-site management, and a private 4,000' paved runway with a GPS approach and VASI lights. Conveniently located, this home provides easy access to local shopping, dining, and entertainment options, as well as nearby beaches and watersport activities. Just minutes away are Embry-Riddle Aeronautical University, Daytona International Speedway, NASCAR headquarters and more. If you are looking to experience all that Florida living has to offer, this property with its prime location is the perfect choice! All measurements are estimates and the accuracy of all information, regardless of source, is deemed reliable but not guaranteed to be accurate and should be independently verified by the buyer.
- Type:
- Single Family
- Sq.Ft.:
- 2,217
- Status:
- Active
- Beds:
- 4
- Lot size:
- 0.22 Acres
- Year built:
- 1999
- Baths:
- 2.00
- MLS#:
- V4935874
- Subdivision:
- Vineyards Ph 02
ADDITIONAL INFORMATION
Beautiful PORT ORANGE POOL HOME is ready for new owners! Resting on a large lot with picturesque golf course views in the highly desirable Vinyards neighborhood, zoned for some of the area's best schools and close to your favorite local restaurants and shopping - this home has it all. With over 2,200 square feet of under air living space, this home boasts 4 TRUE bedrooms as well as an office, Through the front door you are greeted with beautiful tile flooring, soaring volume ceilings, and bright beachy colors! Immediately to your right is your dedicated dining space - separate but open. To your left you'll find your office/flex space - perfect for a game room or a hobby room! Continuing into the home you'll see this why this home is great for hosting holidays and get togethers. The kitchen is beautifully designed with light cabinets that offset the stone counter tops and tile backsplash and stainless steel appliances. The peninsula counter can fit multiple stools and allows this kitchen to flow effortlessly into the great room - meaning you won't miss a beat when entertaining family and friends. Breakfast nook provides pool deck views and additional seating as well! Large sliders open to a beautiful pool deck with plenty of space for seating and views of the Crane Lakes Golf Course! Split floorplan provides maximum privacy for owner and guests! The master suite is generous in size with a walk in closet complete with built ins. The master bathroom has dual sinks in the oversized vanity, and a separate shower and tub - providing a perfect ending to any type of day! The master has large sliders that lead out to the pool deck and allow natural light to pour into the room. The other three bedrooms are also nicely sized with deep closets! Guest bathroom has a beautiful vanity and shower/tub combo. Utility room houses your washer and dryer, and also has a utility sink - great after a day in the yard! Additional features of this home include 2021 roof, 2013 AC - and this home has been utilized as an income producing air bnb. Seller has financials that they can provide. The home is also grandfathered in and has no HOA fee or restrictions. Call today for your private tour!
- Type:
- Single Family
- Sq.Ft.:
- 1,245
- Status:
- Active
- Beds:
- 2
- Lot size:
- 0.05 Acres
- Year built:
- 1989
- Baths:
- 2.00
- MLS#:
- 1122856
- Subdivision:
- Summer Trees
ADDITIONAL INFORMATION
When only the best will do! You truly need to see this home! The kitchen alone will totally amaze you! The chef of the family will love this BRAND NEW kitchen that was redesigned & built in the last 1 1/2 years! White shaker cabinets with complimenting color cabinet island! The huge island has plenty of storage cabinetry & stool counter space to sit all your dining guests! Quartz counter tops! Stainless steel appliances! Crown molding & under cabinet lighting! Windowed breakfast nook! Updated & upgraded bathrooms! Split bedroom plan! Cathedral ceilings! Florida room! Patio! Corner lot! New roof and skylights in 2021! The Summer Trees III HOA provides an array of services, including RV storage, exterior painting, lawn mowing, subterranean termite protection, internet and cable.
- Type:
- Townhouse
- Sq.Ft.:
- 1,309
- Status:
- Active
- Beds:
- 2
- Lot size:
- 0.04 Acres
- Year built:
- 1977
- Baths:
- 2.00
- MLS#:
- V4935931
- Subdivision:
- Summer Trees Unit 01
ADDITIONAL INFORMATION
Dazzling, but AFFORDABLE two bedroom, two bath attached townhome in Summer Trees 55+ community is CONVENIENT and COMPLETELY REMODELED! New AC, New Roof, Fresh Paint! Cutting edge kitchen with quartz countertops, cabinets, backsplash and new Whirlpool appliances. Striking flooring throughout. Added ambience is the recessed electric fireplace in living room. Primary bedroom has fantastic ensuite and walk in closet. Unbelievable extra storage. Inside utility room. Minutes from everything Port Orange has to offer! Look at the price! Don't hesitate! Low MAINTENANCE. $135/MO.
- Type:
- Single Family
- Sq.Ft.:
- 1,877
- Status:
- Active
- Beds:
- 3
- Lot size:
- 0.08 Acres
- Year built:
- 1989
- Baths:
- 2.00
- MLS#:
- 1122739
- Subdivision:
- Spruce Creek
ADDITIONAL INFORMATION
Remodeled started 2021 and completed 2024. New Roof & Gutters & Hot Water Heater 4/2021. Wedgewood Area of Spruce Creek. Kitchen new cabinetry, appliances, granite countertops, Sub Zero refrigerator, Bosch Range, wine/beverage cooler, wine rack, walk in pantry, underneath cabinet lighting, dual trash containers. Planatation Shutters through out the home. 3rd bedroom has a large walk in closet and private courtyard. Whole house Kohler 20KW gas generator, 500 gallon propane owner owned tank, 200amp electricall service with lightening surge protection, LED lighting, Carrier A/C new heat pump AC condenser, A.O. Smith Commerical water heater, PEX water distribution manifold and piping, wall mounted elecric fan heater in baths. A real plus detailed owners manuels & photos.
- Type:
- Single Family
- Sq.Ft.:
- 1,447
- Status:
- Active
- Beds:
- 3
- Year built:
- 1998
- Baths:
- 2.00
- MLS#:
- V4935854
- Subdivision:
- Waters Edge
ADDITIONAL INFORMATION
Don't miss this 3 bedroom pool home in desirable Waters Edge Subdivision. Located on a quiet cul de sac, this home offers a spacious and open concept with a nice-sized screen porch. The best of outdoor living is what you get with this large and private backyard that is perfect for entertaining guests and hosting pool parties. Move-in ready with a freshly painted interior, new light fixtures, and, best of all the large fiberglass pool was just resurfaced ensuring you years of enjoyment. Split bedroom plan, eat-in kitchen and inside laundry room. HOME HAS NEVER FLOODED.
- Type:
- Single Family
- Sq.Ft.:
- 2,650
- Status:
- Active
- Beds:
- 4
- Lot size:
- 0.11 Acres
- Year built:
- 2019
- Baths:
- 3.00
- MLS#:
- V4935735
- Subdivision:
- Waters Edge Ph 08
ADDITIONAL INFORMATION
Welcome to Waters Edge! This awesome home built in 2019 by local boutique builder Elliot Meadows was once featured in the Parade of Homes. The main floor features custom tile flooring throughout, quartz countertops, large laundry room with custom cabinets and slop sink, great open floor and a custom stacked stone media wall. This home feels very elegant and carries through to the large master bedroom which includes tray ceiling, his/her closets and a massive walk- in shower with multiple shower heads. Upstairs you will find a huge 442 SF loft with an abundance of windows, estate sized guest bedrooms and a beautiful guest bathroom with double sinks, linen closet and custom tile. Key features include Quartz countertops throughout, custom fan/lights in every room including the back porch, upgraded SS appliances, gutters, 8-foot interior doors, full light front door, carriage style garage door, water filtration system, air quality system and so much more!
- Type:
- Single Family
- Sq.Ft.:
- 1,695
- Status:
- Active
- Beds:
- 3
- Lot size:
- 0.06 Acres
- Year built:
- 1990
- Baths:
- 2.00
- MLS#:
- 1122647
- Subdivision:
- Summer Trees
ADDITIONAL INFORMATION
Sought after 55+ Active Adult Community! Your SLICE OF PARADISE IS WAITING ON YOU! COME LOOK ME OVER BUT DON'T OVERLOOK ME! NEW IN 2023: Stainless Steel Fridge! NEW IN 2022: ROOF & Electrical Panel! NEW IN THE LAST 5 YEARS: Luxury vinyl plank floors! Plantation Shutters! A complete kitchen makeover to include custom white 42 inch cabinets with crown molding & under lighting! Slow close doors! Quartz counter tops! Backsplash! LG stainless appliances! Split bedroom plan! French doors to decorator appealing family room & wood-look tile floors! All walls painted! New tile floors & wainscoting in baths! Screened front porch! Electronic screened garage door! Electronic awning back patio! Hurricane Shutters! Sun Tunnels! All this & located in Summer Trees III 55+ Active Adult Community.!
$1,150,000
2439 Hyatt Creek Lane Port Orange, FL 32128
- Type:
- Single Family
- Sq.Ft.:
- 2,909
- Status:
- Active
- Beds:
- 4
- Lot size:
- 0.35 Acres
- Year built:
- 2020
- Baths:
- 3.00
- MLS#:
- 1122615
- Subdivision:
- Browns Landing
ADDITIONAL INFORMATION
Modern estate home in sought after Brown's Landing. This beautiful, single story 3 garage home boasts an open concept meant for entertaining. The great room opens to a travertine deck and a large swimming pool overlooking the private preserve. This 4 bedroom 3 bathroom home is appointed with all the modern and luxurious amenities one could expect: granite and quartz countertops, trey ceilings, luxurious kitchen, large owner's suite, spacious bedrooms, and solar panels to provide energy efficiency. Schedule your private showing to experience this stunning home.
- Type:
- Single Family
- Sq.Ft.:
- 1,859
- Status:
- Active
- Beds:
- 4
- Lot size:
- 0.13 Acres
- Year built:
- 2017
- Baths:
- 2.00
- MLS#:
- 1122611
- Subdivision:
- Westport Reserve
ADDITIONAL INFORMATION
Check it out! What a beautiful 2017 Modern traditional home! It features 4 bedrooms, and 2 full baths. Split bedrooms with open concept living area, Moderate cosmetic upgrades that helps make this property move in ready. Located with in the beautiful Westport Reserves Subdivision, With its gorgeous Waterview's, and fenced in back yard. This home is move waiting for you. Conveniently located to: Great restaurants, Retail Shopping, and just a short drive to the beach, This move in ready property is your blank canvas to create your forever home. Priced to sell this one won't last long!
- Type:
- Single Family
- Sq.Ft.:
- 2,370
- Status:
- Active
- Beds:
- 4
- Lot size:
- 0.23 Acres
- Year built:
- 2000
- Baths:
- 3.00
- MLS#:
- FC300135
- Subdivision:
- Summer Trees South Ph 03
ADDITIONAL INFORMATION
WHETHER YOU'RE RELAXING ON THE BACK DECK OVERLOOKING NATURAL PRESERVE OR ENTERTAINING FRIENDS & FAMILY FROM ENCLOSED FLORIDA ROOM CURRENTLY USED FOR BAR & GAME ROOM... YOU'LL LOVE THIS SPACIOUS 4-BEDROOM, 3-FULL BATH HOME WHICH ALSO INCLUDES AN OFFICE OR 5TH BEDROOM.... FORMAL DINING AND LARGE LIVING ROOM FEATURING HIGH CEILINGS, TILE FLOORING & SLIDER ACCESS TO FLORIDA ROOM... KITCHEN OFFERS FRESHLY PAINTED CABINETRY, STAINLESS STEEL APPLIANCES (BRAND NEW DISHWASHER) PANTRY, BREAKFAST BAR, NEW DISHWASHER & EAT-IN DINING AREA... SPLIT BEDROOM PLAN WITH PRIVATE WING FOR PRIMARY ENSUITE BEDROOM WITH FRENCH DOOR ACESSS TO DECK, SEPARATE ACCESS DOOR TO ENTERTAINMENT BAR AREA, REMODELED BATH W/DOUBLE VANITY SINK... REMODELED TILED WALK-IN SHOWER, TILED GARDEN TUB, RECESSED LIGHTING... TWO SPACIOUS WALK-IN CLOSETS & A LINEN CLOSET... SECOND WING OFFERS TWO BEDROOMS AND FULL BATH... THIRD WING WITH BEDROOM AND FULL GUEST BATH WITH ACCESS DOOR TO ENTERTAINMENT ROOM... FOURTH WING WITH TWO BEDROOMS AND FULL BATH W/ GLASS ENCLOSED SHOWER & LINEN CLOSET. HOME ALSO INCLUES TWO CAR GARAGE WITH EXTRA CABINET SPACE...WORK BENCH & EXTRA CEILING STORAGE PLANKS... ROOF & AC 2018... HIGH IMPACT HURRICANE SHUTTERS ON BACK OF HOUSE WINDOWS...SPACIOUS LAUNDRY/UTILITY ROOM WITH NEW SINK... LOTS OF EXTRA CABINET/STORAGE SPACE & DESK W/DRAWERS FOR OFFICE SPACE...46 X 12 FOOT DECK OVERLOOKING PEACEFUL CANOPY OF TREES... YARD FENCED ON TWO SIDES... HOME IS LOCATED IN HIGHLY DESIRABLE AREA OF PORT ORANGE IN TOP RATED SCHOOL ZONE FOR SPRUCE CREEK HIGH SCHOOL, CYPRESS CREEK ELEMENTARY AND CREEKSIDE MIDDLE SCHOOL.... SHORT DRIVE TO WORLDS MOST FAMOUS BEACH, DAYTONA INTERNATIONAL SPEEDWAY AND DAYTONA INTERNATIONAL SPEEDWAY!!!
- Type:
- Single Family
- Sq.Ft.:
- 1,945
- Status:
- Active
- Beds:
- 3
- Lot size:
- 0.24 Acres
- Year built:
- 1999
- Baths:
- 2.00
- MLS#:
- 1122492
- Subdivision:
- Sabal Creek
ADDITIONAL INFORMATION
**Some images in listing have been virtually staged to showcase the potential of rooms and spaces in the home** Welcome to the sought-after gated community of Sabal Creek! This MOVE-IN READY 3 bed, 2 bath Johnson built home has an updated kitchen (2020) with granite counter tops, upgraded cabinets, and modern appliances. The updated bathrooms (2023) feature upgraded vanities and quartz counter tops. The en-suite bathroom features dual vanities, an over-sized soaking tub, and separate shower. Luxury vinyl plank and ceramic tile flooring throughout with grand ceilings in the living room and primary suite. This split plan ensures privacy, perfect for a family or hosting guests. This former model home features an approximate 4'X8' walk-in closet/safe room for added storm safety.
- Type:
- Single Family
- Sq.Ft.:
- 1,892
- Status:
- Active
- Beds:
- 3
- Lot size:
- 0.14 Acres
- Year built:
- 1994
- Baths:
- 2.00
- MLS#:
- NS1081305
- Subdivision:
- Palms At Cypress Head
ADDITIONAL INFORMATION
Welcome to this stunning home nestled within the desireable Cypress Head golf course community in Port Orange, FL. This immaculate residence offers an unparalleled blend of luxurious living and natural beauty. As you step inside, you're greeted by soaring vaulted ceilings that create an expansive and inviting atmosphere throughout the open floor plan. The spacious living area seamlessly flows into the dining space and kitchen, perfect for both intimate gatherings and entertaining guests. Experience the epitome of relaxation in your very own screened patio, overlooking a serene conservation view. Whether enjoying your morning coffee or unwinding after a long day, this outdoor oasis provides the ideal retreat.
- Type:
- Single Family
- Sq.Ft.:
- 1,896
- Status:
- Active
- Beds:
- 4
- Lot size:
- 0.05 Acres
- Year built:
- 2018
- Baths:
- 2.00
- MLS#:
- 1122454
- Subdivision:
- Westport Reserve
ADDITIONAL INFORMATION
Beautiful 4/2/2 with many upgrades on gorgeous corner lot in sought after Westport Reserve! Excellent lot location directly across the street from the mailboxes and pool. Stainless steel appliances, granite countertops and ceiling fans under high ceilings make this home feel spacious and bright. Conveniently located close to the Pavilion shopping center with many stores, restaurants and movie theater.
- Type:
- Single Family
- Sq.Ft.:
- 1,950
- Status:
- Active
- Beds:
- 4
- Lot size:
- 0.05 Acres
- Year built:
- 2017
- Baths:
- 2.00
- MLS#:
- 1122456
- Subdivision:
- Westport Reserve
ADDITIONAL INFORMATION
Upgrades throughout this gorgeous 4/2/2 located on a corner lot in sought after Westport Reserve! High ceilings, granite countertops and stainless steel appliances give this home an upscale feel. Perfectly located, the mailboxes and community pool are right off your backyard! Westport Reserve is conveniently located close to the Pavilion shopping center with numerous stores, restaurants and movie theater.
- Type:
- Single Family
- Sq.Ft.:
- 2,370
- Status:
- Active
- Beds:
- 4
- Lot size:
- 0.4 Acres
- Year built:
- 1992
- Baths:
- 3.00
- MLS#:
- O6197586
- Subdivision:
- Windsor Court At Spruce Creek
ADDITIONAL INFORMATION
Located in the beautiful Spruce-Creek Fly-in Neighborhood. Walk to the Big Tree - Fly-in cafe. 24 hour secure neighborhood w/manned security. Close to the best schools around. Walk to middle school and parks. Move in ready, updated tastefully throughout. Victoria Floor Plan. Dramatic entry w/elegant custom door letting in beautiful sunlight, decorator columns in/out. Custom rounded corners on interior walls. Kitchen w/slab granite counters, SS appliances. Whole house water filter & softener as well as additional kitchen 7 phase water filtration for cooking & drinking. Large Open kitchen to LR, dining and backyard pool for entertaining. Large Master Suite w/walk in shower for 2, Onyx counter, Large Walk in closet perfect for a queen. Open Floor plan throughout. LVP, NO CARPET. Wood burning fireplace. Beautiful backyard, private, fenced. 400 watt Solar panels, EV hook-up in garage. 4th bedroom has french doors. Large private pool with enclosure perfect for entertaining. Custom Plantation shutters throughout. All bathrooms updated. One with jetted tub. Circular driveway. House sits as entry into Windsor Court. Fruit/Avocado trees planted. Herbs planted around pool area. All appliances included. Option to sell as furnished/move-in ready.Truly a 1 of a kind home.

| All listing information is deemed reliable but not guaranteed and should be independently verified through personal inspection by appropriate professionals. Listings displayed on this website may be subject to prior sale or removal from sale; availability of any listing should always be independently verified. Listing information is provided for consumer personal, non-commercial use, solely to identify potential properties for potential purchase; all other use is strictly prohibited and may violate relevant federal and state law. Copyright 2024, My Florida Regional MLS DBA Stellar MLS. |
Port Orange Real Estate
The median home value in Port Orange, FL is $226,800. This is higher than the county median home value of $201,100. The national median home value is $219,700. The average price of homes sold in Port Orange, FL is $226,800. Approximately 63.07% of Port Orange homes are owned, compared to 24.51% rented, while 12.43% are vacant. Port Orange real estate listings include condos, townhomes, and single family homes for sale. Commercial properties are also available. If you see a property you’re interested in, contact a Port Orange real estate agent to arrange a tour today!
Port Orange, Florida 32128 has a population of 60,315. Port Orange 32128 is less family-centric than the surrounding county with 19.69% of the households containing married families with children. The county average for households married with children is 21.19%.
The median household income in Port Orange, Florida 32128 is $48,478. The median household income for the surrounding county is $43,838 compared to the national median of $57,652. The median age of people living in Port Orange 32128 is 46.8 years.
Port Orange Weather
The average high temperature in July is 90 degrees, with an average low temperature in January of 47.9 degrees. The average rainfall is approximately 52.3 inches per year, with 0 inches of snow per year.
