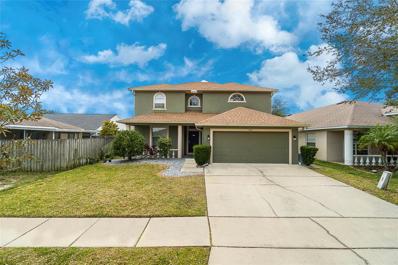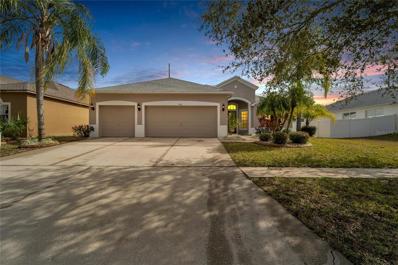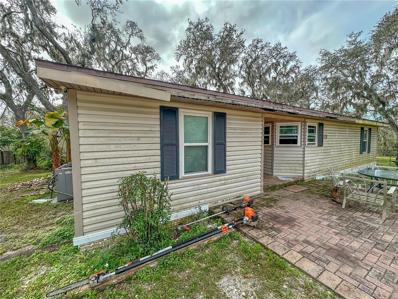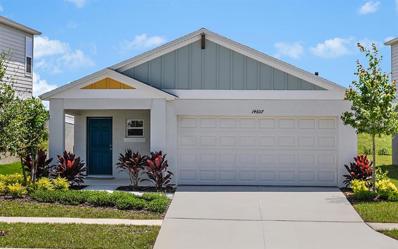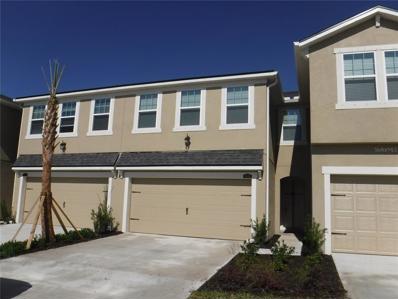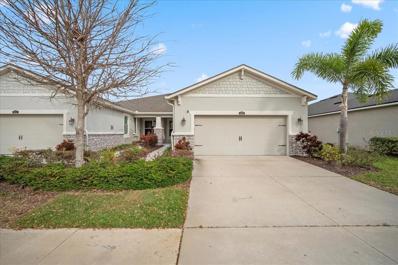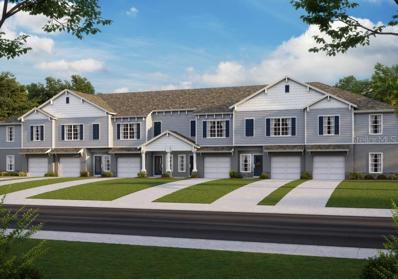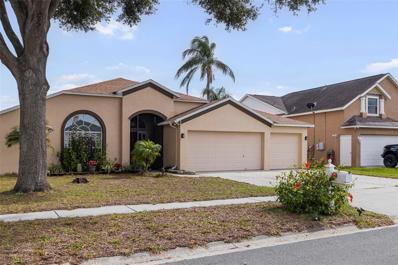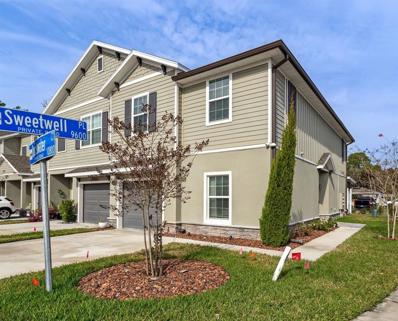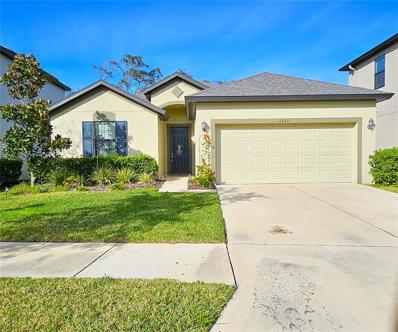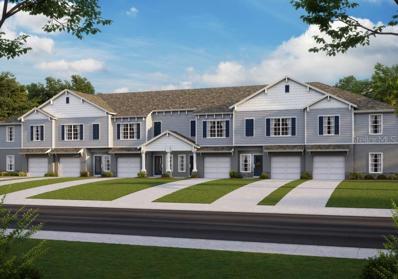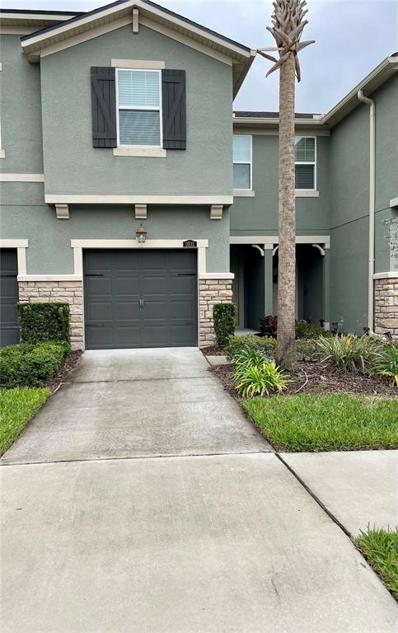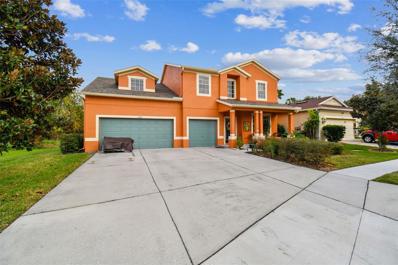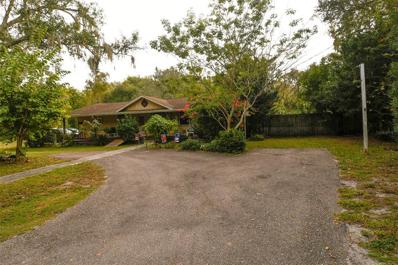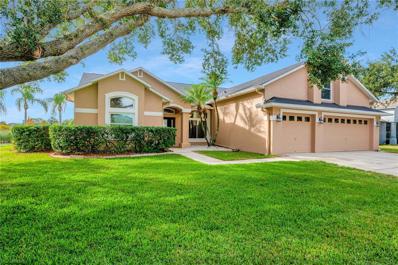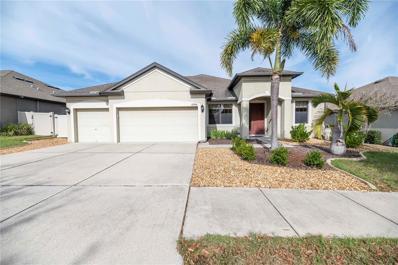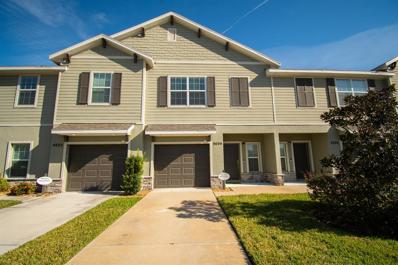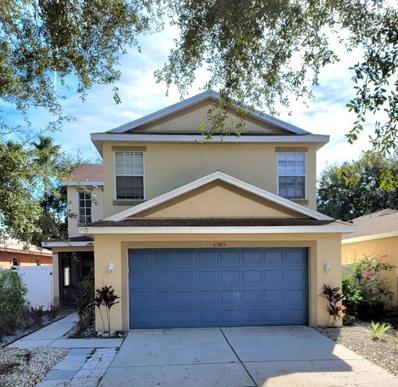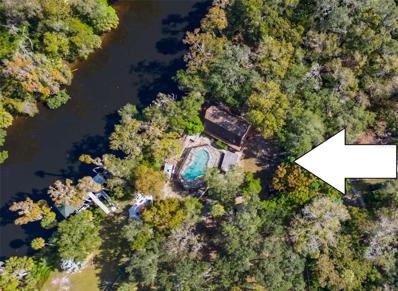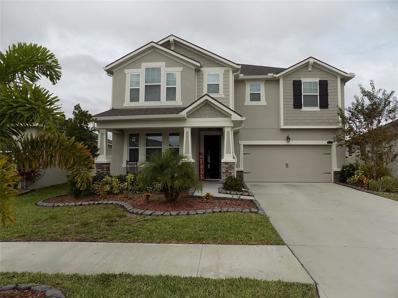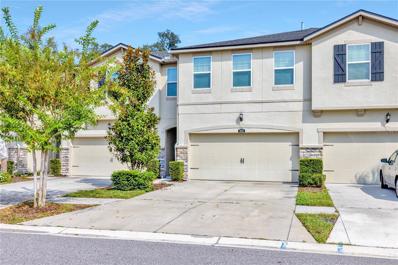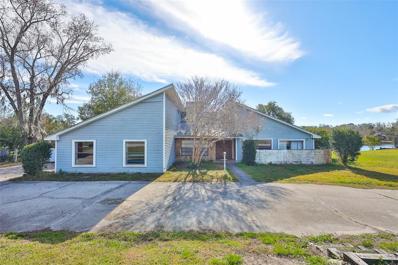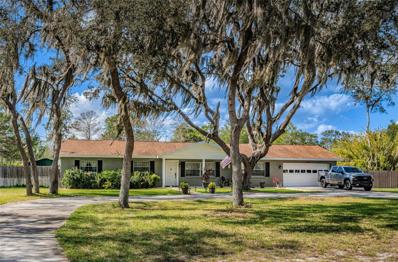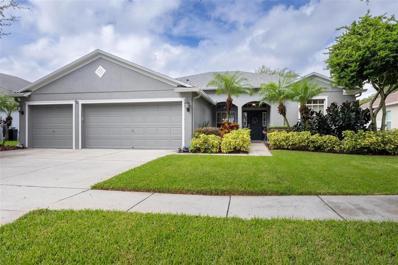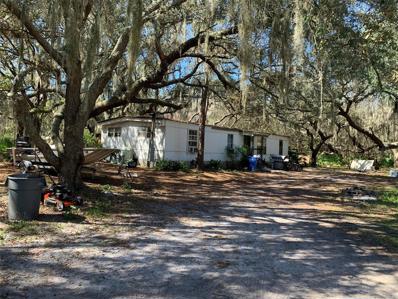Riverview FL Homes for Sale
- Type:
- Single Family
- Sq.Ft.:
- 2,443
- Status:
- Active
- Beds:
- 4
- Lot size:
- 0.13 Acres
- Year built:
- 2003
- Baths:
- 3.00
- MLS#:
- T3499104
- Subdivision:
- Boyette Farms Ph 2b1
ADDITIONAL INFORMATION
Fabulous 4 Bedroom 3, Bath, & 2-car POOL home with volume ceilings & den. Private office at the front of the home, currently set up as a guest room. Perfect for a home based business or to work from home. Semi-great room floorplan with large great room, morning room & formal dining room. Large attractive kitchen with GRANITE & STAINLESS STEEL appliances. Laundry closet just outside of kitchen for convenience. Home includes Pool/Guest bath. Screened-in pool with spa & upgraded pavers. Perfect for summer fun with family & friends! All bedrooms are upstairs! Huge Master Suite with 2 large walk-in closets & upgraded en-suite with a double sink vanity, bank of drawers, & linen tower. Travertine tile accents. 3 spacious secondary bedrooms. Secondary bath is complemented with a GORGEOUS GRANITE countertop. Perfect home for families! Call today for your PRIVATE showing!
- Type:
- Single Family
- Sq.Ft.:
- 2,759
- Status:
- Active
- Beds:
- 4
- Lot size:
- 0.15 Acres
- Year built:
- 2003
- Baths:
- 3.00
- MLS#:
- T3499145
- Subdivision:
- Boyette Farms Ph 3
ADDITIONAL INFORMATION
One or more photo(s) has been virtually staged. This stunning property in Riverview, Florida in the Subdivision of BOYETTE FARMS, is a true gem. With four bedrooms, three baths, an office den, and a large three-car garage, this recently remodeled home spans over 2759ft square feet of heated space with high ceilings. As you enter the home, you'll notice the bright color palette with lots of lighting, the office/den on the right side and a spacious formal dining room. next too the large living room area. The open layout leads to a grand family room, which is perfect for hosting gatherings with family and friends. Adjacent to the family room, you'll find a well-appointed kitchen with 42-inch cabinetry, stunning granite countertops, a walk-in pantry, and new stainless-steel appliances. This is a chef's dream kitchen, perfect for preparing delicious meals and entertaining guests. The luxurious ensuite bathroom features top-of-the-line fixtures, a walk-in shower, a tub, dual sinks, and a large walk-in closet. It's the perfect place to unwind and relax after a long day. On the opposite side of the home, there are three large bedrooms, two of which are connected by a Jack and Jill bathroom. The entire interior has been freshly painted, and exterior upgrades include a new roof, water, new carpets, and all new hardware for doors. There are also additional upgrades like lighting fixtures and ceiling fans.-- Also the home roof was fully replace this year.-- This 4-bedroom, 3-bathroom, with office area upgraded home is truly a rare gem that combines luxury, space, and modern amenities. It's conveniently located with easy access to I-75 and Tampa highways, making it easy to get around. It's just a short drive to popular attractions like the Hard Rock and the Florida State Fairgrounds, and only 60 minutes away from Florida's top vacation destinations like Busch Gardens in Tampa, Orlando, Disney World, and top-rated gulf beaches. If you're interested in viewing this magnificent home, you should schedule a private tour today. It's an opportunity that you don't want to miss!
- Type:
- Other
- Sq.Ft.:
- 1,580
- Status:
- Active
- Beds:
- 3
- Lot size:
- 1 Acres
- Year built:
- 1986
- Baths:
- 2.00
- MLS#:
- L4942106
- Subdivision:
- Unplatted
ADDITIONAL INFORMATION
Discover the perfect canvas for your dream home or an income-producing venture in this exceptional 2.19-acre lot. Nestled in the highly desirable area of Riverview, this country haven offers the rare advantage of NO HOA and NO CDD restrictions. With two additional folios (Folio: 774130200 and Folio: 774130100) included in this sale, you'll have a total of 2.19 acres to bring your vision to life. The property features ample clearings, creating an ideal setting for building your dream home or considering it for a future residential development. Mature Oak trees grace the landscape, providing natural beauty and shade, while the partially fenced-in property ensures privacy in this tranquil oasis. The location is in a quiet area with minimal traffic, making it a peaceful retreat yet conveniently close to local schools and shopping. For those with recreational toys, a large pole barn awaits to accommodate your boat, RV, jet skis, and more. The property's great location places you just minutes away from Fish Hawk, Plant City, Valrico, Brandon, and Tampa. Backing up to Bell Creek and in close proximity to Bell Creek Nature Preserve, the natural surroundings add an extra layer of charm. The future land use code is Zone R4 High Density Residential, aligning with the community's housing needs within a high-density residential environment. Seize the opportunity to make this property yours before someone else does. Whether you're envisioning your dream home or exploring income-generating possibilities, this country living gem won't be available for long. Contact us today to turn your real estate dreams into reality!
$399,990
10972 3rd Street Riverview, FL 33569
- Type:
- Single Family
- Sq.Ft.:
- 1,615
- Status:
- Active
- Beds:
- 3
- Lot size:
- 0.11 Acres
- Year built:
- 2024
- Baths:
- 2.00
- MLS#:
- T3499672
- Subdivision:
- Bell Creek Landing Lot 30
ADDITIONAL INFORMATION
Under Construction. Under Construction. For a limited time, Casa Fresca Homes is offering interest rate buy-downs and/or buyer’s closing costs assistance with use of Casa Fresca preferred lender.* Brand-new Casa Fresca home, ready Apr - Jun 2024! Feel at home with the Magenta. This single-story home features an efficient use of space, designed with the Florida lifestyle in mind. Name a better duo than light grey cabinets and wht. quartz countertops! Step into your stylish, modern home with this airy Interior Design. The open-concept kitchen comes with a generous pantry, and all-new GE appliances, including Refrigerator and Washer/Dryer. Also included in this home is a covered lanai, an oversized walk-in-closet, double vanities, and a vaulted ceiling. Our boldly unboring homes are now available at Bell Creek Landing, a new home community of just 65 homes located off of Balm Riverview Rd in Riverview, FL. Residents enjoy no CDD fees and low HOA fees, a central location close to everyday conveniences, top shopping and dining, pristine nature preserves, and easy access to major commuter arteries. Images shown are for illustrative purposes only and may differ from actual home. Completion date subject to change.
- Type:
- Townhouse
- Sq.Ft.:
- 2,307
- Status:
- Active
- Beds:
- 3
- Lot size:
- 0.05 Acres
- Year built:
- 2019
- Baths:
- 3.00
- MLS#:
- A4596806
- Subdivision:
- Boyette Park Ph 1e/2a/2b/3
ADDITIONAL INFORMATION
Don't miss out on this 3 bedroom 2 1/2 bath townhome in highly sought after the Boyette Park Community! This home has all you need for great Florida Living! Tile floors throughout the main living area and carpet in the bedrooms. Downstairs you will find the kitchen with plenty of cabinet space, stainless steel appliances. A large kitchen island that overlooks the living room. Plenty of storage under the stairs. This property also comes with a 2 car garage. Step out outside and enjoy the evenings and morning views! Boyette Park is located near great shopping and dining! Boyette Park also has all you need for great Florida living! Enjoy the Community Pool, playground, or take your pet to the dog park! Schedule your showing today!
- Type:
- Other
- Sq.Ft.:
- 1,537
- Status:
- Active
- Beds:
- 2
- Lot size:
- 0.11 Acres
- Year built:
- 2018
- Baths:
- 2.00
- MLS#:
- T3499221
- Subdivision:
- Boyette Park Ph 1/a 1/b 1/d
ADDITIONAL INFORMATION
Why wait to build? This move-in ready, upgraded villa, built in 2018 has 2 bedrooms, 2 bathrooms, den/office space, and a 2 car garage with storage rack. Inside, discover tons of upgrades including closet built-ins, recessed lighting, blinds, and screens—all conveniently operated with the touch of a button, crown molding, and tray ceilings. Featuring wood-look tile and laminate flooring throughout. This home offers an open floor plan and the kitchen is a culinary dream with granite countertops, upgraded appliances, a large island with pendant lights, a tile backsplash, cabinets, and a large pantry both with pull-out drawers. Pre-plumbed for a reverse osmosis system. Indoor laundry room with upper cabinets for extra storage. Relax in your living room in front of the built-in electric fireplace with tile and shiplap. Enjoy your outdoor space with a screened-in lanai with pavers, a covered space with a ceiling fan, and a privacy fence along the back, offering the perfect retreat. Living here means you get to enjoy the Boyette Park community. Enjoy the convenience of low-maintenance living as the monthly HOA covers all your mowing, edging, and trimming needs. There's a pool, splash pad, a place to hang out, a dog park, and fun social events. The location is great, less than a mile from places to eat, shops, and Publix, and it's easy to get on I-75. Your new place at Boyette Park is going to be amazing! Call today for a private showing.
- Type:
- Townhouse
- Sq.Ft.:
- 1,756
- Status:
- Active
- Beds:
- 3
- Lot size:
- 0.05 Acres
- Year built:
- 2024
- Baths:
- 3.00
- MLS#:
- T3498239
- Subdivision:
- Calusa Creek Townhomes
ADDITIONAL INFORMATION
Under Construction. A cut above the rest, Calusa Creek is a NEW townhome community built by Sunrise Homes that offers a variety of affordable, spacious floor plans designed to match your lifestyle and needs! This home has a large, open living room/dining room/kitchen combination area on the first floor, great for gathering family and friends! Upstairs, find three spacious bedrooms, 2 full baths, a convenient laundry, plus a bonus space for entertainment. The screened lanai outside the living room provides an area for grilling or lounging! The garage is roomy enough for your vehicle plus storage. Energy efficient features include a 15 SEER A/C unit with programmable thermostat and double-pane Low-e windows. Enjoy the community pool and doggie park. This community's convenient Riverview location has easy access to US 301 and I-75, and is close to shopping, entertainment, services, and top rated schools. Simplify your life without delay, and make Calusa Creek the place you call home today!
- Type:
- Single Family
- Sq.Ft.:
- 1,589
- Status:
- Active
- Beds:
- 3
- Lot size:
- 0.18 Acres
- Year built:
- 1999
- Baths:
- 2.00
- MLS#:
- T3497865
- Subdivision:
- Cristina Phase 111 Unit 1
ADDITIONAL INFORMATION
"Back on the Market!" Own your next home in the Lakes of Cristina neighborhood in Riverview with no CDD and a low HOA fee. This three-bedroom, two-bath home has been updated with a great split floor plan and a large three-car garage. Enter the home to a foyer that brings you into an open-concept dining area with wood paneled walls and living room that enters to the back porch. The kitchen is complete with stainless steel appliances (a brand new dishwasher), a convenient and cute butler bar for extra counter space, and deep drawers for storage, plus an eat kitchen bar. The primary suite is large with two walk-in closets and an en-suite bath with a garden tub, separate shower, double vanity and water closet. Both secondary bedrooms have walk-in closets, as well. Separate laundry room, which could double as a mud room, as it is just off the expansive three-car garage. The washer and dryer are included in the sale of this home. The roof on this home was replaced in 2019, the water heater was replaced this year in 2024, and the HVAC was replaced in 2021 with completely new ductwork and insulation. This home also has a fenced backyard with a newer vinyl fence. Centrally located in Riverview in a well-established neighborhood, you will be close to shopping, schools, restaurants and easy access to Interstate 75, U.S. 301 or the crosstown Selmon Expressway for a convenient commute to downtown Tampa, Brandon, Apollo Beach or Bradenton/Sarasota.
- Type:
- Townhouse
- Sq.Ft.:
- 2,141
- Status:
- Active
- Beds:
- 4
- Lot size:
- 0.08 Acres
- Year built:
- 2021
- Baths:
- 3.00
- MLS#:
- T3497235
- Subdivision:
- Calusa Creek Townhomes
ADDITIONAL INFORMATION
THIS HOME WILL KNOCK YOUR SOCKS OFF! Our seller spared no expense in remodeling this Stunning Townhome - Top to Bottom! This exquisite home offers a spacious floor plan designed to match your lifestyle and needs! An End unit / Corner Lot boasting 2141sqft of Living Space with 4 Bedrooms, 3 Full Bathrooms, Bonus Room Loft, Screened Patio and a Garage! Over $179K in Upgrades include designer plank tile floors on the first floor, Luxury Plank on the second floor, brilliant light fixtures, remodeled Kitchen and Bathrooms, California closets, Quartz throughout, Smart Features, Crown Moldings, and so much more! You REALLY need to see this home in person to appreciate! This layout has a large, open living room/dining room/kitchen combination area on the first floor, great for gathering family and friends! The den/study with closet on the first floor can double as the 4th bedroom! Upstairs, find three spacious bedrooms and a convenient laundry, plus a bonus space for entertainment. The brick paved patio outside the living room is covered and screened providing a wonderful area for grilling or lounging! The garage is also brick paved and roomy enough for your car or truck plus storage. Energy efficient features include a 15 SEER A/C unit with programmable thermostat and double-pane Low-e windows. Enjoy the community pool, cabana, and doggie park which are a short walk away. This Gated community is in a convenient Riverview location providing easy access to MacDill AFB, US 301 and I-75, and is around the corner to the brand new / coming soon BayCare hospital, a plethora of restaurants, shopping, entertainment, services, and top rated schools. Simplify your life without delay, and make Calusa Creek the place you call “home” today!
- Type:
- Single Family
- Sq.Ft.:
- 2,027
- Status:
- Active
- Beds:
- 4
- Lot size:
- 0.15 Acres
- Year built:
- 2020
- Baths:
- 3.00
- MLS#:
- T3498268
- Subdivision:
- Paddock Manor
ADDITIONAL INFORMATION
New Price---Seller Motivated! Come take a look! Welcome to your dream home in a charming small, gated community of only 49 homes! This exquisite single-family residence is a pool home with a beautiful paver decked lanai, leading out to the area surrounding the Pool and fenced backyard, offering both privacy and a delightful outdoor oasis. Featuring 4 bedrooms and 3 full baths, this home boasts a thoughtfully designed 3-way split plan that ensures privacy for everyone. The open floor plan welcomes you with a great room adorned with impressive 11'4" ceilings, providing a spacious and airy atmosphere. The great room offers a broad view of all primary living spaces, creating a seamless flow throughout the home. The heart of this home is a bright and inviting kitchen, equipped with ample counter space, a pantry, a granite island, and a charming cafe-style breakfast niche. The triple sliders from the great room lead to a lanai, perfect for enjoying the Florida sunshine and entertaining guests. This property is an upgraded and expanded William Ryan Sweetwater Floorplan, featuring an extended Owner's Retreat that includes a large bay window, accented sitting area. The luxurious bath is complemented by a huge walk-in closet, providing a perfect retreat within your own home. Additionally, the 4th bedroom comes with its own bath, serving as a convenient cabana bath for both residents and guests. Don't miss the opportunity to experience the perfect blend of comfort, elegance, and functionality in this meticulously designed single-family home. Welcome home to a lifestyle of luxury and tranquility!
- Type:
- Townhouse
- Sq.Ft.:
- 2,121
- Status:
- Active
- Beds:
- 4
- Lot size:
- 0.07 Acres
- Year built:
- 2024
- Baths:
- 3.00
- MLS#:
- T3498207
- Subdivision:
- Calusa Creek Townhomes
ADDITIONAL INFORMATION
Under Construction. A cut above the rest, Calusa Creek is a NEW townhome community built by Sunrise Homes that offers a variety of affordable, spacious floor plans designed to match your lifestyle and needs! This home has a large, open living room/dining room/kitchen combination area on the first floor, great for gathering family and friends! The den/study with closet on the first floor can double as the 4th bedroom! Upstairs, find three more spacious bedrooms and a convenient laundry room, plus a bonus space for entertainment. The screened lanai outside the living room provides an area for grilling or lounging and enjoying the backyard! The garage is roomy enough for your vehicle plus storage. Energy efficient features include a 15 SEER A/C unit with programmable thermostat and double-pane Low-e windows. Enjoy the community pool and doggie park. This community's convenient Riverview location has easy access to US 301 and I-75, and is close to shopping, entertainment, services, and top rated schools. Simplify your life without delay, and make Calusa Creek the place you call home today!
- Type:
- Townhouse
- Sq.Ft.:
- 1,716
- Status:
- Active
- Beds:
- 3
- Lot size:
- 0.04 Acres
- Year built:
- 2019
- Baths:
- 3.00
- MLS#:
- T3493724
- Subdivision:
- Boyette Park Ph 1e/2a/2b/3
ADDITIONAL INFORMATION
Gorgeous 3 bedrooms, 2 1/2 bath, 1 car garage, two-story townhome located in the highly desirable gated Boyette Park community. This immaculately maintained home features an open floor plan with a designer kitchen that has 42" cabinets with granite counter tops, large pantry, stainless steel appliances, a nice sized island, as well as LED recessed can lighting and wiring for overhead accent pending lighting. The Kitchen is open to the Gathering Room that looks out onto a large, screened lanai. A half bath is conveniently located downstairs. Upstairs you will find a large primary suite, two additional bedrooms, two full bathrooms and a large loft area perfect for an office, game room, or second family room. The primary suite has amazing space with 3 large walk-in closets! The Primary Bath features a large walk-in shower, dual sinks, and wood cabinets with upgraded 36" height quartz countertops. Additional bedrooms are a nice size, one with a walk-in closet. The laundry room is conveniently located upstairs and include the washer and dryer. Boyette Park is a gated neighborhood in a prime location close to shopping, restaurants, schools, and the interstate. The community has a resort style pool, open air pavilion, fire pit, community playground with splash pad, cabanas, dog park and grilling area, with a short commute to the airport and beaches. Schedule your showing today!
- Type:
- Single Family
- Sq.Ft.:
- 3,708
- Status:
- Active
- Beds:
- 4
- Lot size:
- 0.17 Acres
- Year built:
- 2006
- Baths:
- 3.00
- MLS#:
- T3492408
- Subdivision:
- Rivercrest Ph 2 Prcl K An
ADDITIONAL INFORMATION
Seller Motivated. This upgraded 4-bedroom home is nestled next to a pond on a CORNER LOT in the sought-after subdivision of Rivercrest. Location is within 1 mile of the elementary school and daycare center. It’s a perfect area for those needing to live near McDill AFB. Along this street you’ll find a playground and picnic area as well as a fitness trail across the street that spans the length of the community lake. The property has fantastic curb appeal, with a landscaped front yard, new roof and gutters, fresh exterior paint, and a welcoming porch, perfect for some rocking chairs and relaxation. Catch and release fishing, bird watching, sunbathing turtles, and the occasional visit of otters are perks of having a pond right beside your home! Extended driveway allows for up to 6-9 cars to park comfortably. Inside the front door, you’ll find a fabulous floorplan with a living/dining great room, a separate family room, hardwood floors, soaring ceilings and lots of natural light. At the back, the large eat-in kitchen is open to the family room and features granite countertops, and a breakfast bar with seating for a crowd. New Samsung Bespoke Smart appliances in the kitchen include an induction oven with built-in air fryer and a 4-door glass panel refrigerator with Family Hub™. Oven and Dishwasher can be controlled with your smartphone! Just steps away from the kitchen, the lanai offers a perfect spot to entertain, and the new screened-in extension includes a 14ft swim spa and lots of space for seating, dining, outdoor kitchen and so many other possibilities! The best part? This property backs up to a conservation area, so you have no rear neighbors! You’ll find that the oversized primary bedroom boasts a sitting area and a walk-in closet on the main level. The beautiful ensuite has a granite-topped double vanity, tiled shower and a corner garden relaxation tub overlooking the water. This floor plan showcases a unique split staircase that leads to three guest rooms and a full bathroom on one side, and a versatile loft area occupying the other wing, plus a BONUS room that could be a 5th bedroom, hobby room, yoga studio or home office. Don’t forget about all the storage in the 3-car garage that includes built-in shelves, a French door refrigerator, and a chest freezer! This home is prewired for security and sound, has a whole home water filtration system, new toilets, custom blinds, utility room with cabinets, washer/ dryer, and new LVP flooring upstairs. Residents of Rivercrest enjoy amenities like a clubhouse, two resort-style pools, a kiddie splash pad, grill area, firepits, a playground, sports courts, picnic areas, walking trails and more. You’ll be just 5 mins from schools, Publix and all the shopping & dining along Rt 301. The beach/bay is only 10 minutes away and the airport is half an hour from your front door! Make an offer!
$299,000
11045 Scott Loop Riverview, FL 33569
- Type:
- Single Family
- Sq.Ft.:
- 1,140
- Status:
- Active
- Beds:
- 3
- Lot size:
- 1 Acres
- Year built:
- 1961
- Baths:
- 2.00
- MLS#:
- T3490551
- Subdivision:
- Unplatted
ADDITIONAL INFORMATION
Unmistakably a unique property! No CDD, HOA, or back door neighbors. This unique property is located on a one acre on a dead-end street. This lovely 3 bedroom 2 bath home is your ticket to peace and tranquility. Be impressed by the inviting large front porch as you enter into this lovely home boasting of an open floor plan, hardwood flooring, a large kitchen with cabinets galore, stainless steel appliances, and more. The Master Bedroom is light and bright and has 2 vertical windows, crown molding, and French doors leading into the large backyard and into the large deck that overlooks the conservation area, perfect for your enjoyment of your morning coffee or late evening relaxation. Extra bonuses include a short distance to almost all amenities, Come preview this beautiful property, fall in love, and make this home your very own. This Unique property is Priceless!!
- Type:
- Single Family
- Sq.Ft.:
- 2,665
- Status:
- Active
- Beds:
- 4
- Lot size:
- 0.23 Acres
- Year built:
- 1999
- Baths:
- 3.00
- MLS#:
- T3489564
- Subdivision:
- Riverglen
ADDITIONAL INFORMATION
New price and new upgrades! This lovely Riverglen home features 4 bedrooms, bonus/game room, 3 bathrooms, heated pool & spa, 3-car garage and sits on an oversized waterfront lot in a small community with no CDD. Enter through the leaded glass door into the foyer, which opens to the formal dining and living rooms with a beautiful view of the lanai and pond. Just beyond is the spacious and bright family room which is open to the kitchen and has sliding doors to the lanai and pool. The kitchen has 42” wood cabinetry, lots of counter space & storage, snack bar, built-in desk and breakfast nook. The large owner’s suite has sliding doors to the lanai, two walk-in closets and an ensuite bath with double sinks, garden tub, separate shower and water closet. Bedrooms 2 and 3 share a hall bathroom and bedroom 4 has an adjacent bathroom. The only room upstairs is a 17x13 bonus room for gaming, entertaining or hobbies. Additional features include wood laminate flooring in the formal areas and family room, brand new carpet in all bedrooms and bonus room, brand new shower and luxury vinyl flooring in the master bath, new roof in 2020, new dual zone AC in 2022, new energy efficient windows in 2017, new water heater in 2022, hurricane shutters, water softener and storage closet in garage. The exterior features a huge screened lanai with both covered and open areas for relaxing by the heated pool & spa or enjoying the water views and nightly sunsets. No flood insurance is required. This community has a park, playground, tennis courts, basketball court and is close to schools, shopping, restaurants, beaches and everything Tampa Bay has to offer!
- Type:
- Single Family
- Sq.Ft.:
- 3,162
- Status:
- Active
- Beds:
- 4
- Lot size:
- 0.2 Acres
- Year built:
- 2008
- Baths:
- 4.00
- MLS#:
- V4933708
- Subdivision:
- Camellia Estates
ADDITIONAL INFORMATION
This spacious 3,162 sqft, 4-bed, RARE 4-bath pool home boasts modern charm and comfort, perfect for entertaining family and friends. 4th full bathroom is actually a pool house with additional storage! Enjoy the oversized kitchen with well kept appliances and corian countertops. Relax in the spacious primary suite with a spa-like ensuite bath and large walk-in closet. Enjoy the Florida sunshine in your private backyard complete with a screened-in lanai, sparkling pool and lush landscaping. Located in the beautiful Camellia Estate Community, this home is a must see gem! Seize the opportunity to call this place home sweet home. Schedule a showing today!
- Type:
- Townhouse
- Sq.Ft.:
- 1,777
- Status:
- Active
- Beds:
- 3
- Lot size:
- 0.06 Acres
- Year built:
- 2020
- Baths:
- 3.00
- MLS#:
- T3489148
- Subdivision:
- Calusa Crk
ADDITIONAL INFORMATION
Please ask about seller incentive options! BEAUTIFUL THREE BED, TWO BATH, 1 CAR GARAGE TOWNHOME IN THE HIGHLY DESIRABLE CALUSSA CREEK COMMUNITY OF HILLSBOROUGH! This beautiful townhome built in 2020 has it all. Upon entering the home you are immediately greeted by the elongated and elegant foyer that leads to the main living space as well as to the secondary level. The first floor of this townhome hosts a generously sized half bath for guests and convenience, as well as the kitchen and living room. The kitchen boasts a large center island with eating space and ample counter space as well as granite countertops and beautiful neutral all wood cabinets. The kitchen is open to the living space that is also very generously sized and lets in tons of natural lighting from both the windows and sliding glass doors that open to the rear lanai with a serene water view. Moving up to the secondary story, right at the top of the stairs sits the interior laundry space, conveniently located on the second floor with all of the bedrooms. There is a loft/flex space as well on the second floor landing. The second floor is split with the Primary bedroom and bathroom on one side and the Secondary bedrooms and secondary full bath on the other. The primary bedroom features a walk in closet as well as an en-suite bathroom complete with linen closet, dual sinks and a walk in shower. Both additional bedrooms are generously sized and the secondary full bath does offer a tub/shower combo. Some additional community features include a community pool and mailbox as well as a dog park. But there's more to come as this community develops more! This home is centrally located in the front of the community and just minutes from the interstate to allow for easy commutes to the surrounding areas.
- Type:
- Single Family
- Sq.Ft.:
- 2,171
- Status:
- Active
- Beds:
- 4
- Lot size:
- 0.1 Acres
- Year built:
- 2006
- Baths:
- 4.00
- MLS#:
- L4941047
- Subdivision:
- Rivercrest Ph 2 Prcl N
ADDITIONAL INFORMATION
Nesteled in the beautiful subdivision of Rivercrest, this 4 bedrooms 3.5 bathrooms home awaits you, conveniently located just a few minutes for TPA, the beaches, shopping, entertaining, restaurants just to name a few. This home has an open floor plan, a bonus room plus a den. Walk into the kitchen and you will find the granite counter tops, stainless - steel appliances, the laundry room lies right off the kitchen. The floors are covered with laminate and tiles, no carpet. Ceiling fans can be found throughout. The master suite has a garden tub with separate shower, double vanity, double closet and tile floors. The home is completely fenced in for your privacy, an enclosed screen porch at the back makes this home a plus for family gathering and entertaining. A new AC was installed in 2020. Room sizes and measurements are estimates and are to be verified by buyer and/ or buyer’s agent. The resort style amenities in Rivercrest are a must to see, it’s like taking a vacation right at your backdoor. Take advantage of the pools, parks, tennis courts, playground, scenic walking trails and the outdoor entertainment areas and much more.
$700,000
6802 Valrie Lane Riverview, FL 33569
- Type:
- Single Family
- Sq.Ft.:
- 1,570
- Status:
- Active
- Beds:
- 4
- Lot size:
- 2.12 Acres
- Year built:
- 1981
- Baths:
- 3.00
- MLS#:
- T3489045
ADDITIONAL INFORMATION
ON MORE THAN 2 ACRES WITH 264 FEET ALONG THE ALAFIA RIVER, this custom-built pool home is ready for new owners with new ideas! The original owners' multi-level design includes 4 bedrooms and 2.5 baths under a large gambrel roof. Its central feature is a 2-story great room with stone fireplace, 6 windows and double sliders to a wraparound wood deck overlooking the water. The riverfront entry is wheelchair-accessible with a ramp extending beyond the detached and screened pool lanai, while a door above the ground-level garage and carport opens from the back deck into the kitchen. A barn-style outbuilding adds storage and workshop space. An old boat ramp and dock platform are among items needing attention.
- Type:
- Single Family
- Sq.Ft.:
- 2,966
- Status:
- Active
- Beds:
- 4
- Year built:
- 2021
- Baths:
- 3.00
- MLS#:
- U8221240
- Subdivision:
- Boyette Park Ph 2C/4
ADDITIONAL INFORMATION
Built in 2021 means New Roof, New AC, New Kitchen, New Paint, New Appliances - EVERYTHING is 2 Years old! - 2966 sqft. 4 Bedrooms + Office + Theater/Game Room, 2.5 Baths - An Absolutely Gorgeous Home with a Large Fenced Yard in a Gated Community in the Heart of Tampa Bay.
- Type:
- Townhouse
- Sq.Ft.:
- 2,618
- Status:
- Active
- Beds:
- 4
- Lot size:
- 0.05 Acres
- Year built:
- 2018
- Baths:
- 3.00
- MLS#:
- T3479654
- Subdivision:
- Boyette Park Ph 1/a 1/b 1/d
ADDITIONAL INFORMATION
Introducing a new townhouse listing in the desirable Boyette Park community! This spacious townhouse features 4 bedrooms and 3 bathrooms, with an expansive loft upstairs. As you step inside, you'll discover a charming farmhouse chic style throughout. The kitchen and living room are adorned with ceramic tiles, creating a clean and stylish look. The master bedroom is a true haven, offering a large walk-in closet, tray ceilings, and an en-suite bathroom with a spacious bathtub and dual vanities. Boyette Park is a gated community, providing residents with peace of mind. It's conveniently located just a short drive away from shopping and dining options, making everyday errands a breeze. But what truly sets Boyette Park apart is its vibrant community life. Residents can enjoy regular food truck nights near the pool area and partake in various social gatherings throughout the year, enhancing the neighborhood's sense of togetherness, especially during holidays. This is your opportunity to own a beautiful townhouse in the Boyette Park community, where you can relish the farmhouse chic style and the warmth of a close-knit neighborhood with plenty of social activities to enjoy.
- Type:
- Single Family
- Sq.Ft.:
- 3,112
- Status:
- Active
- Beds:
- 4
- Lot size:
- 0.93 Acres
- Year built:
- 1983
- Baths:
- 3.00
- MLS#:
- T3504995
- Subdivision:
- Shadow Run Unit 1
ADDITIONAL INFORMATION
This pool home is located on almost an acre lot and features 4 bedrooms, 3 baths, 2 car garage, and over 3000+ square feet of living space. It is located in the highly desired neighborhood of Shadow Run on the banks of the largest Lake in the community. The spacious, open concept floor plan is great for entertaining family and friends. The great room boasts a large brick fireplace for those cozy winter nights. The exterior of the home features a large caged inground pool overlooking spectacular views of the lake. This property has the potential to be the home of your dreams. This property is conveniently located with easy access to I75 and a short drive away from world class beaches, professional sports venues, restaurant, shopping, airports, theme parks and other entertainment. Schedule your private showing today!!
- Type:
- Single Family
- Sq.Ft.:
- 1,910
- Status:
- Active
- Beds:
- 3
- Lot size:
- 1.16 Acres
- Year built:
- 1979
- Baths:
- 3.00
- MLS#:
- T3476634
- Subdivision:
- Shadow Run Unit 2
ADDITIONAL INFORMATION
This beautifully updated 3 Bedroom 3 Bath Ranch Style Home is situated on just over an Acre of land with Many Mature Trees and lots of Natural Vegetation. A Very Serene and Private Lot situated next to a conservation area. The Roof was replaced 6 years ago. The Interior features include an Up-dated Kitchen with Solid Wood Cabinets and Quartz Countertops that overlooks the Family Room. The exotic bamboo flooring is new throw-out most of the house. A 360 ft enclosed attached sun room provides access to the Screened in Pool. The Formal Living Room and Dinning Room are ideal for guest and entertainment. The Master Bedroom has a Walk-in Closet, and Huge Master Bath with 2 Sinks, Separate Shower and a Garden Tub with Spa jets. Both secondary Baths are completely Updated as well. A Great Extra Feature is the Boat or RV Shed equipped with water and electricity. A Liberty Safe is left for the new owner. The entire property is fenced. The property has Well and Septic to reduce monthly bills. The 2 Car Garage has an automatic opener. If you want Peace and Quiet and an uncrowded feeling, come and see this property. It is located at the end of the road in the Ideal neighborhood. Close to Grocery and Shopping. Convenient to I-75 and just a 45 minute drive to the TOP beaches.
- Type:
- Single Family
- Sq.Ft.:
- 2,462
- Status:
- Active
- Beds:
- 4
- Lot size:
- 0.22 Acres
- Year built:
- 2003
- Baths:
- 3.00
- MLS#:
- T3476094
- Subdivision:
- Aberdeen Creek
ADDITIONAL INFORMATION
Welcome to Aberdeen Creek. This beautiful home is in a quaint Riverview community of only 51 homes centrally located within a mile of a public boat launch with access to the Alafia river and Tampa bay. Easy commute to I-75, Tampa and MacDill Air Force base, this 2003 Inland built home "Gardenia" model boast over 2450 sq. ft of living space with an additional 550 sq. ft added Florida room to enjoy. 4 bedrooms with 3 full baths located on just shy of a .25 of an acre brings an open floor plan with an in-law suite and full bath for that expanding family. Engineered wood floors, chair rail, 24 x 24 porcelain tile, crown molding, new light fixtures, new ceiling fans, outside paint allows this home to be move in ready for the new owners. Kitchen offers granite counter tops with coordinated back splash, 42" maple cabinets, stainless steel appliances and gas range with wide open area to family room for the ease of conversation and social gatherings. Backyard is fully fenced and offers mature landscaping with a well-maintained space for those back-yard BBQ’s. NO CDD community with a low annual HOA, this home will not last. YMCA is around the corner open 7:00AM-6:00 PM with everything you can imagine. You will love it! Large lot near shopping, restaurants and schools. Enjoy living in this quaint, desirable community.
- Type:
- Other
- Sq.Ft.:
- 1,344
- Status:
- Active
- Beds:
- 3
- Lot size:
- 5.03 Acres
- Year built:
- 1979
- Baths:
- 2.00
- MLS#:
- T3480091
- Subdivision:
- Unplatted
ADDITIONAL INFORMATION
AN AMAZING RARE EXCLUSIVE FIND! LOCATION, TRANQUILITY, PRIVACY, PEACEFUL, RURAL LIFESTYLE and CONVENIENCE. VALUE IS IN THE LAND. HORSE LOVERS REJOICE! In the heart of Riverview, this sprawling 5.03-acre lot has so much flexibility, providing a serene escape from the hustle and bustle of the outside world, harmoniously blending with the natural surroundings, preserving the beauty and charm of this exclusive enclave. Embrace the freedom of No HOA No CDD fees. This large and accommodating property offers ample space for accessory buildings - garages, guest homes, etc. as well as ample storage for your RV, boat, and other toys or trailers! Convenient to schools, shopping, and restaurants. Easy access to I-75, & Crosstown Expressway, and Tampa International Airport. Currently Zoned AR/Agriculture, meaning you can have HORSES! And goats, chickens, and any other kind of farm animals, and even operate a plant or tree nursery on the property! THE POSSIBILITIES ARE ENDLESS. Existing 3 beds 2 baths 1344 Square foot Mobile home (age 1980, roof replaced approx. 2014/2015) on the lot with well and septic and is currently occupied on month-to-month term– please do not disturb the occupant. No Flood Zone (Zone X). Adjacent lot 1.11-acre MLS#: T3350462 on the same street sold for $190,000. BUYERS ARE TO CONDUCT THEIR DUE DILIGENCE. ALL ZONING AND BOUNDARIES NEED TO BE VERIFIED BY THE BUYER. ***PROPERTY BEING SOLD AS-IS AND SELLER HAS NEVER LIVED ON THE PROPERTY. CONDITION OF ANY AND ALL APPLIANCES IS UNKNOWN AND UNWARRANTED. MEASUREMENTS ARE APPROXIMATE AND NOT TO BE RELIED UPON***
| All listing information is deemed reliable but not guaranteed and should be independently verified through personal inspection by appropriate professionals. Listings displayed on this website may be subject to prior sale or removal from sale; availability of any listing should always be independently verified. Listing information is provided for consumer personal, non-commercial use, solely to identify potential properties for potential purchase; all other use is strictly prohibited and may violate relevant federal and state law. Copyright 2024, My Florida Regional MLS DBA Stellar MLS. |
Riverview Real Estate
The median home value in Riverview, FL is $221,500. This is higher than the county median home value of $220,000. The national median home value is $219,700. The average price of homes sold in Riverview, FL is $221,500. Approximately 64.1% of Riverview homes are owned, compared to 27.29% rented, while 8.62% are vacant. Riverview real estate listings include condos, townhomes, and single family homes for sale. Commercial properties are also available. If you see a property you’re interested in, contact a Riverview real estate agent to arrange a tour today!
Riverview, Florida 33569 has a population of 88,191. Riverview 33569 is more family-centric than the surrounding county with 38.84% of the households containing married families with children. The county average for households married with children is 29.82%.
The median household income in Riverview, Florida 33569 is $68,442. The median household income for the surrounding county is $53,742 compared to the national median of $57,652. The median age of people living in Riverview 33569 is 34.9 years.
Riverview Weather
The average high temperature in July is 90.5 degrees, with an average low temperature in January of 50.1 degrees. The average rainfall is approximately 52.8 inches per year, with 0 inches of snow per year.
