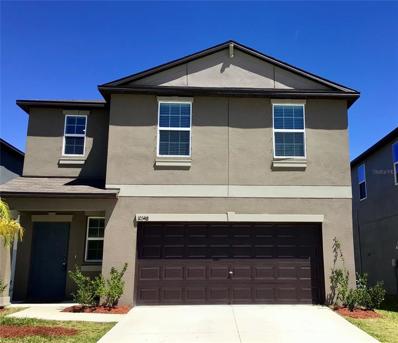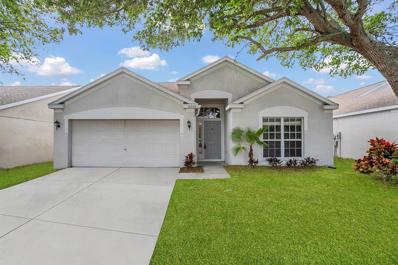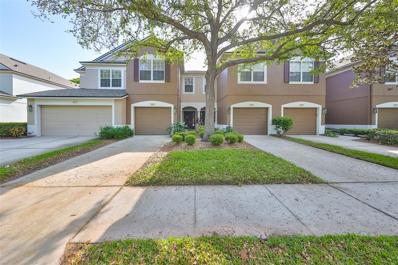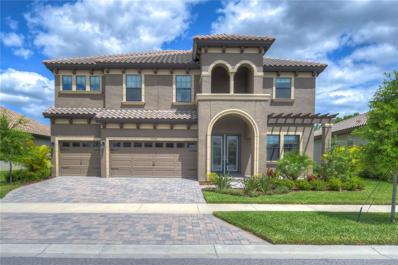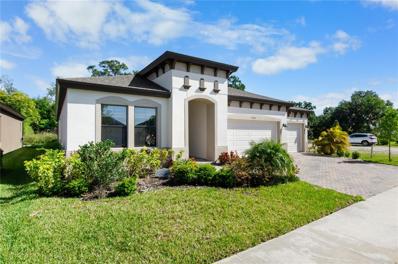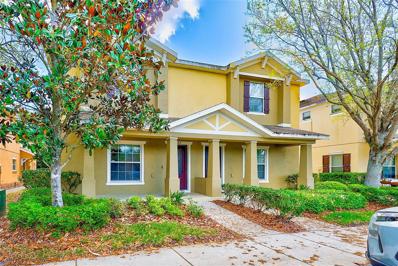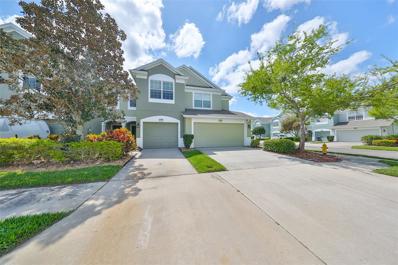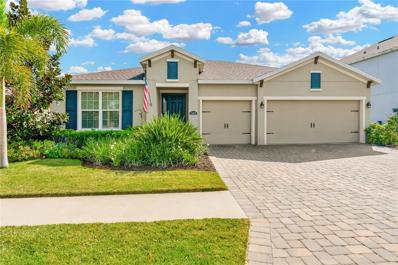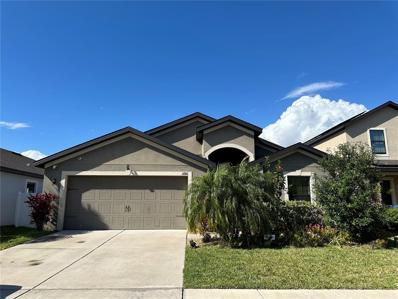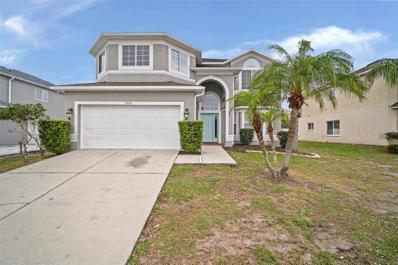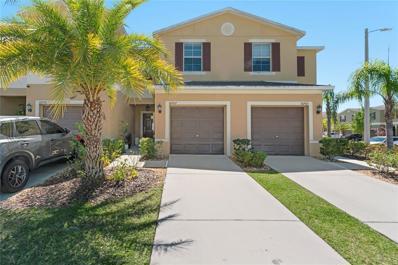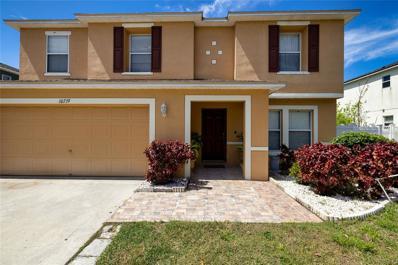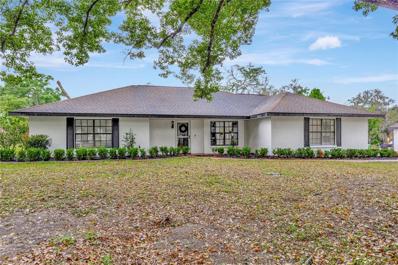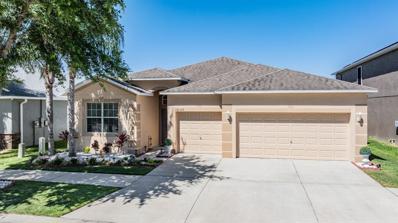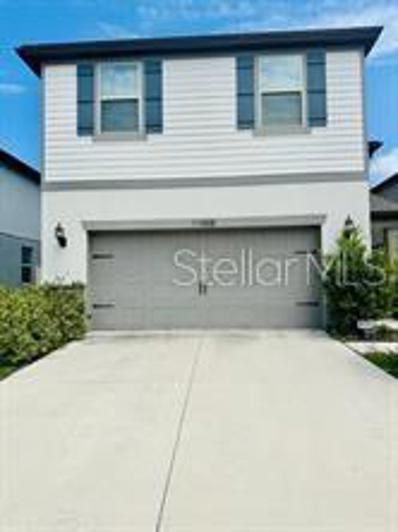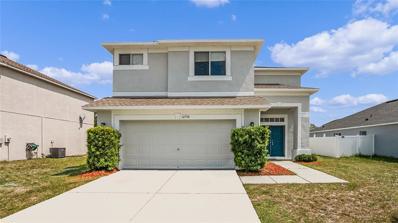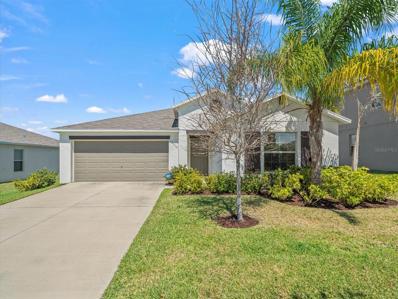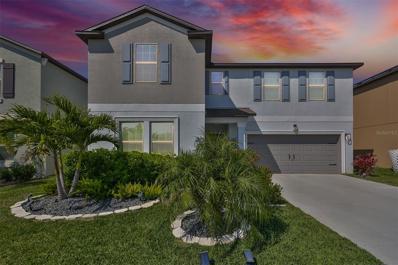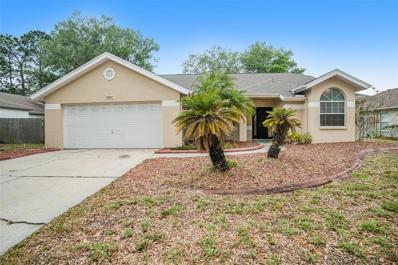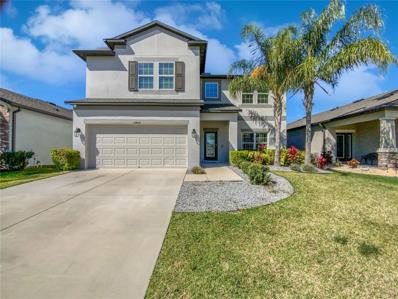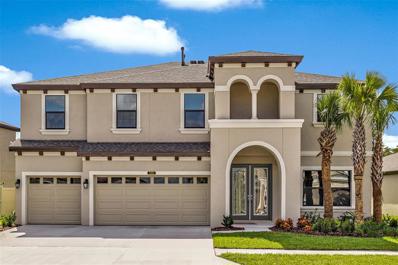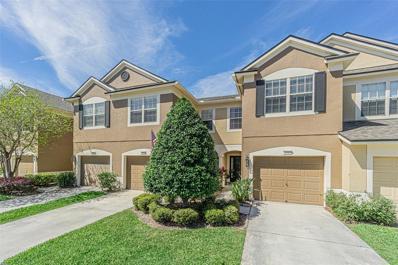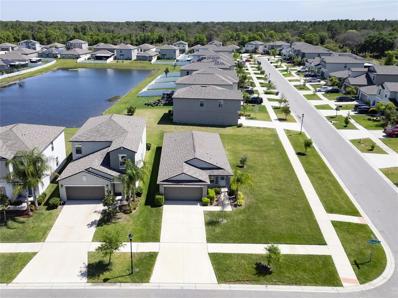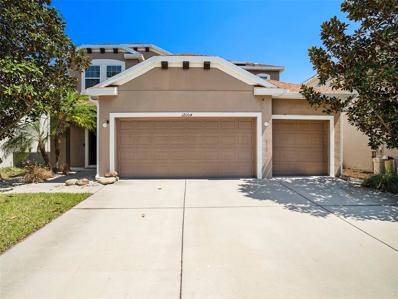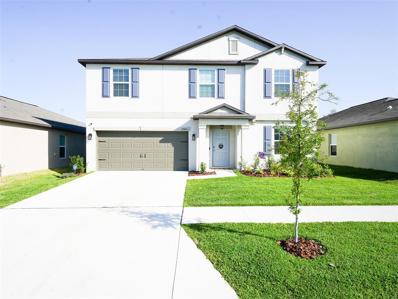Riverview FL Homes for Sale
- Type:
- Single Family
- Sq.Ft.:
- 1,914
- Status:
- Active
- Beds:
- 4
- Lot size:
- 0.11 Acres
- Year built:
- 2022
- Baths:
- 3.00
- MLS#:
- T3514310
- Subdivision:
- South Crk Ph 2a 2b & 2c
ADDITIONAL INFORMATION
WOW….PRICE IMPROVEMENT, MUST SEE! Welcome home to this nearly new home built in 2022, nestled in the highly desirable South Creek community in Riverview. Upon entering you're greeted by a stunning foyer and open floor plan. This 1914 sq ft home boasts 4 bedrooms, 2 1/2 baths, a spacious family room and a comfy second floor loft. The kitchen features solid wood cabinets, granite counter tops with sleek modern appliances. The owners suite is a tranquil retreat, featuring a full bath with wali-in shower and generously sized walk-in closet. Three additional bedrooms and a second full bathroom offer ample space and privacy for family or guests. This home has a tankless water heater which saves on the water bill. You’ll enjoy the spacious oversized backyard, ready for you to design and build your dream pool and outdoor kitchen. The backyard is fenced on 2 sides. Conveniently located near K-12 education, multiple grocery stores, a variety of restaurants and plenty of shopping. This home provides easy access to Tampa Bay, with I-75 just minutes away. Getting to major beaches, entertainment venues, and outdoor attractions is a breeze with major roadways like US-301 and US-41 making travel seamless throughout the Tampa Bay area.
- Type:
- Single Family
- Sq.Ft.:
- 1,503
- Status:
- Active
- Beds:
- 3
- Lot size:
- 0.12 Acres
- Year built:
- 1999
- Baths:
- 2.00
- MLS#:
- O6189919
- Subdivision:
- South Pointe Ph 1a 1b
ADDITIONAL INFORMATION
**WE'RE BACK!! **Take advantage of a seller paid promotion offer of 2% of the purchase price towards closing costs or rate buy down** This 3-bedroom, 2-bathroom home in the tranquil South Pointe Community sounds like a real gem! Boasting 1503 sqft of space, it offers a serene living environment perfect for relaxation. The fully fenced backyard is a fantastic feature, providing a safe and enjoyable space for pets to play freely! Inside, the open floor plan and high ceilings create a spacious and inviting atmosphere, ideal for everyday living and entertaining. The master suite is a true retreat, complete with a garden tub, separate shower, dual sinks, and a generous walk-in closet—luxury and convenience combined! With its proximity to shopping, dining, and entertainment options, convenience is key. Plus, the community amenities—including a playground, park, and pool—add an extra layer of appeal. And let's not forget the potential! With a little TLC and updating, this home has the opportunity to become absolutely amazing, tailored to your personal style and preferences. With its desirable features and potential, this property won't be available for long. Don't miss out on the opportunity to make it your own—come see it before it's gone!
- Type:
- Townhouse
- Sq.Ft.:
- 1,644
- Status:
- Active
- Beds:
- 3
- Lot size:
- 0.03 Acres
- Year built:
- 2006
- Baths:
- 3.00
- MLS#:
- T3514435
- Subdivision:
- Valhalla Ph 1-2
ADDITIONAL INFORMATION
Welcome to your new home in the heart of Riverview, FL! This stunning 3 bedroom, 2 and a half bathroom townhome with a 1 car garage offers the perfect blend of comfort, convenience, and style. Step inside to discover laminate wood flooring gracing the downstairs living spaces, creating an inviting atmosphere for gatherings and everyday living. Upstairs, plush carpeting awaits, providing a cozy retreat in each of the three bedrooms with a separate laundry closet conveniently located in the hallway between all bedrooms. The well-appointed kitchen boasts modern appliances, ceramic tile flooring and ample counter space, making meal preparation a breeze. Adjacent, the spacious living room and dining area offer plenty of room for entertaining guests or enjoying quiet evenings at home. Step outside to the screened-in patio, where you can savor your morning coffee or unwind after a long day, surrounded by the lush greenery of your private outdoor space. Located just moments away from an array of shopping centers, dining options, and entertainment venues, this townhome offers unparalleled convenience. With easy access to major highways, commuting to downtown Tampa or exploring all that the area has to offer is a breeze. Don't miss out on this exceptional opportunity to call Riverview home. Whether you're a first-time buyer, growing family, or savvy investor, this townhome has everything you need and more. Schedule your showing today and make your move to the good life!
- Type:
- Single Family
- Sq.Ft.:
- 3,518
- Status:
- Active
- Beds:
- 5
- Lot size:
- 0.21 Acres
- Year built:
- 2022
- Baths:
- 4.00
- MLS#:
- T3514090
- Subdivision:
- Hawkstone
ADDITIONAL INFORMATION
Welcome to this exquisite home nestled in the serene Hawkstone community. Step into luxury with this meticulously crafted West Bay home," Coastal White" Design Collection, boasting a timeless aesthetic that exudes sophistication and charm. This stunning home was built in 2022, so all big-time items are new! The homeowner has already done tons of upgrades including light fixtures, fans, garage ceiling storage shelves, and whole house water filtration system. As you enter, you're greeted by the inviting foyer leading to a versatile den, perfect for a home office or cozy reading nook. Continuing into the heart of the home, you'll discover an open-concept layout with stunning views of the conservation and pond! The kitchen is a culinary dream, featuring Sonoma Linen cabinets, Calacatta Novello Quartz countertops, stainless steel appliances including a 5-burner gas range, and a walk-in pantry. The island is the focal point for gatherings and everyday life, spanning 14 feet long! It’s stunning! The adjacent great room offers built-in ceiling speakers and French door sliders showcasing the beautiful view of the backyard. Retreat upstairs to the primary suite set behind French doors, this space offers beautiful views, huge walk-in closet with custom built-ins, and a spa-like en-suite with a walk-in shower, garden tub, and separate vanities. Three additional bedrooms upstairs, two share a huge Jack N Jill bathroom while the fourth bedroom has its own full bath! You’ll love the expansive bonus room upstairs that offers endless possibilities! Downstairs, a guest suite with a bath provides privacy and comfort for visitors or extended family members. Step outside and immerse yourself in the natural beauty that surrounds you, as this home overlooks a picturesque pond and lush conservation area. Indulge in resort-style living right in the comfort of your own home with the stunning saltwater heated pool and spa, nestled on the extended screened lanai with privacy screens on both sides. You’ll never want to leave! Explore the nearby 969-acre Triple Creek Nature Preserve, offering pet-friendly hiking trails and breathtaking scenery just two miles south of Hawkstone. Conveniently located near US-301 and I-75, this home offers easy access no matter what your destination is. Don’t miss your opportunity to call this home, where luxury meets convenience, and every day feels like a retreat. Schedule your showing today! View the home virtually with this link: my.matterport.com/show/?m=tsZAPaBquXi&mls=1
- Type:
- Single Family
- Sq.Ft.:
- 2,729
- Status:
- Active
- Beds:
- 4
- Lot size:
- 0.17 Acres
- Year built:
- 2022
- Baths:
- 3.00
- MLS#:
- A4604675
- Subdivision:
- Triple Crk Village M-1
ADDITIONAL INFORMATION
Elegance greets you at the front door with wide hallways, crown molding and high ceilings throughout. This home showcases a large great room, 4 bedrooms, 3 full baths, office/bonus room, 3 car garage and a brand new enclosed, inground heated salt water pool. Full house custom blinds, ceiling fans, and so much charm. You will also have space for guest without compromising your privacy with the split bedroom layout. The kitchen sparkles with Stainless GE appliances, quartz countertops and tall cabinets against a shimmering rainfall backsplash. The large island with seating and an adjacent dining area blend right in to the living area. The primary bed and bath, both are flawless, overlooking the backyard oasis. Bath features a stand alone tub and walk in shower. Private water room and oversized walk in closet. The three additional bedroom are split from the primary living area with two additional full baths. An oversized laundry room and an office with glass French doors complete this beauty. Three car finished garage with paver driveway in the front and the newly finished heated Salt water pool is perfect any day of the year. Beautifully paved and enclosed for your enjoyment. Triple creek has two clubhouses, multiple community pools, splash pad, tennis, basketball, walking and biking trails, playground, fitness centers, meeting areas and more. Swann III model, built by Westbay Take a look. This one is ready to move in. Furniture is also available for purchase. Don't miss out, schedule your showing today.
- Type:
- Townhouse
- Sq.Ft.:
- 1,280
- Status:
- Active
- Beds:
- 2
- Lot size:
- 0.03 Acres
- Year built:
- 2011
- Baths:
- 3.00
- MLS#:
- T3513708
- Subdivision:
- Magnolia Park Central Ph B
ADDITIONAL INFORMATION
Welcome home to this beautiful well maintained townhome in a gated Magnolia Park community, conveniently located just minutes from US 301 and I-75, which offers an easy commute to downtown Tampa, MacDill AFB and Brandon Westfield Mall. This stunning 2 bedroom, 2.5 bath, is move-in ready with luxury vinyl planking flooring though out. First floor is the living, kitchen and 1/2 bath. On the second floor you will find the two bedrooms and two additional bathrooms. The Master bedroom has a walk-in closet and master bath with granite dual sinks and tub with shower. All of this in a gated community that offers 3 community swimming pools, parks, playgrounds, conservation areas and much more. Don't let this great townhouse pass you by, make your appointment today and make this house your own!
- Type:
- Townhouse
- Sq.Ft.:
- 1,622
- Status:
- Active
- Beds:
- 3
- Lot size:
- 0.04 Acres
- Year built:
- 2010
- Baths:
- 3.00
- MLS#:
- T3514202
- Subdivision:
- Ventura Bay Townhomes
ADDITIONAL INFORMATION
Located in the desirable Ventura Bay community, this well maintained 3 bedroom 2 and half bath townhome offers a spacious living area and kitchen featuring stainless steel appliances downstairs. Upstairs you will find the laundry, three bedrooms and two bathrooms. The Owners suite has a walk in closet and offers dual sinks in the owners bathroom. The HOA conveniently covers the water, sewage, pool, gate, and all exterior maintenance. This particular unit, equipped with a single car garage has the following upgrades: A/C replaced with 3 ton unit (2023), Slate lanai floor, upgraded plumbing and electrical fixtures and professional 2 part epoxy on the garage floor. All of the units were reroofed, stuccoed and painted in 2023. This home is conveniently located within 15 miinutes of the Brandon Mall, I75 and Selmon Expressway.
- Type:
- Single Family
- Sq.Ft.:
- 2,535
- Status:
- Active
- Beds:
- 4
- Lot size:
- 0.18 Acres
- Year built:
- 2019
- Baths:
- 4.00
- MLS#:
- T3513973
- Subdivision:
- Lucaya Lake Club Ph 3
ADDITIONAL INFORMATION
**Back on Market, No Fault to Sellers** Introducing an exceptional opportunity in the highly sought-after Lake Lucaya Community of Riverview, Florida. This spacious residence boasts 4 bedrooms, 4 bathrooms, and an expansive 2535 square feet of living space. With a generous 3-car garage, this property offers both convenience and functionality for families seeking ample storage and parking space. Inside you'll find a large kitchen with Stainless Steel appliances, granite countertops, and a nice white cabinetry with lots of room for storage. This Floorplan is wide open with kitchen, dining, and family room all open to the same space. The Primary Bedroom features bathroom with double vanity sinks, large walk-in shower, and walk-in closet. Washer and Dryer included in the sale. Within the community you'll be offered your own fitness center, clubhouse, and pool area overlooking Lake Lucaya. Don't miss out on this fantastic opportunity to secure a great buy in a prime location for family living. Schedule your viewing today! *Some photos virtually staged with furniture
- Type:
- Single Family
- Sq.Ft.:
- 1,842
- Status:
- Active
- Beds:
- 4
- Lot size:
- 0.13 Acres
- Year built:
- 2018
- Baths:
- 2.00
- MLS#:
- T3513890
- Subdivision:
- Ballentrae Sub Ph 2
ADDITIONAL INFORMATION
When you walk into this home you see the pride of ownership, the laminated floors make it easier to clean up the house, the open kitchen is perfect for entertaining your guests and friends, and the split bedrooms give you privacy in your master suite which has double sink, garden tub with a separated shower, come and enjoy this perfect house BUILT IN 2018 with 4 bedrooms, 2 bathrooms, a living room, dining room, LAMINATED FLOORS, GRANITE COUNTERTOPS, close to major highways, GOOD SCHOOLS, close to Tampabay, hospitals, stores, and much more. It is a perfect size so you do not waste too much money on utilities and this home is ready to close. Call today before it is gone.
- Type:
- Single Family
- Sq.Ft.:
- 3,096
- Status:
- Active
- Beds:
- 6
- Lot size:
- 0.17 Acres
- Year built:
- 2005
- Baths:
- 3.00
- MLS#:
- T3513647
- Subdivision:
- Summerfield Village 1 Tr 11
ADDITIONAL INFORMATION
Welcome to this charming 6-bedroom home on a cul-de-sac in Summerfield Village! TOTALLY RENOVATED carefully selected upgrades that are sure to impress. NEW ROOF & NEW EXTERIOR PAINT set the tone for all of the upgrades inside. FRESH PAINT on every wall, ceiling and even the garage floor. NEW LPV flooring downstairs carries through the entry, formal living and dining rooms and the family room too. The continuity of the flooring and the very tall ceilings give an impressive bright and open feeling the minute you step in! This home keeps giving with a BRAND NEW KITCHEN! All NEW STAINLESS STEEL appliances, NEW shaker-style cabinets and NEW QUARTZ, NEW faucet & sink, NEW garbage disposal! This is a cook's dream with center prep island, lots of cabinet space and a walk-in pantry. The adjoining family room and spacious breakfast nook complement the kitchen beautifully with more new LVP and a sliding glass door that leads to the back. On the main level, you will find a secondary bedroom with a full bathroom- also renovated. Upstairs, NEW CARPETING leads up the stairs and is in each of the secondary four bedrooms, which share a full-sized bathroom with more NEW quartz and shaker cabinetry. The primary suite charms with a huge bay window- perfect for a quiet seating area. The master bathroom has a garden tub, glass-enclosed shower, dual vanity, and a generous walk-in closet—truly a retreat within your own home. Convenience is key with an upstairs laundry room. This thoughtful layout is the perfect set up for extended family or guests. The Summerfield Community has lots of amenities. 2 pools, fitness rooms, volleyball, tennis courts, basketball, playground and dog park! 18 hole golf course, Summerfield Golf Club is known for its friendly atmosphere with practice facilities and restaurant too. Miles of scenic walking paths within close proximity to schools, while easy access to I-75 ensures a stress-free commute. It's good to be home.
- Type:
- Townhouse
- Sq.Ft.:
- 1,462
- Status:
- Active
- Beds:
- 2
- Lot size:
- 0.04 Acres
- Year built:
- 2016
- Baths:
- 3.00
- MLS#:
- T3513798
- Subdivision:
- Summerfield Crossings Village
ADDITIONAL INFORMATION
This beautiful 2 bedroom 2.5 bath Townhome is located in the charming Summerfield West Community with NO CDD FEES. This lovely townhome offers a well-designed floorplan with a very open feel, utilizing all of its 1462 sqft. The kitchen is open to the family room and features a bar counter and dining area. The family room offers lots of space and can easily accommodate a large sectional or most living room furniture. Sliding doors off the kitchen open to the covered and screened-in lanai. The second level features two spacious bedroom suites with their own bathrooms. The laundry room is also located on the second level for your convenience, along with a small loft area. The Summerfield West Townhome community has lots of guest parking and offers some amazing amenities including 2 pools, parks, playgrounds, ball fields, fitness center, an in-door full-sized basketball court and within very close proximity to the public Summerfield Golf course. This wonderful community is also conveniently located to major thoroughfares I-75 and Hwy 301, nearby shopping and restaurants. Call today to schedule your private showing!
- Type:
- Single Family
- Sq.Ft.:
- 2,879
- Status:
- Active
- Beds:
- 4
- Lot size:
- 0.15 Acres
- Year built:
- 2005
- Baths:
- 3.00
- MLS#:
- O6189869
- Subdivision:
- Boyette Creek Ph 2
ADDITIONAL INFORMATION
Price Improved and Ready for You! Discover your dream home in the heart of Riverview, Florida! Introducing a move-in-ready gem nestled in the esteemed Boyette Creek community – a perfect blend of elegance and functionality. Welcome to this exquisite 4-bedroom family abode, complete with a versatile bonus room, designed to cater to all your lifestyle needs. Immerse yourself in a space of tasteful elegance in this two-story single-family treasure, boasting 4 cozy bedrooms, 2.5 modern bathrooms, and a sprawling 2,879 square feet of meticulously designed living space. Built in 2005, this home is a testament to thoughtful craftsmanship and attention to detail. Experience the allure of durability and style with ceramic tile flooring that graces the first floor, and chic laminate that adorns the second, ensuring both beauty and ease of maintenance. Revel in the peace of mind that comes with a brand-new roof, installed in 2022, adding to the home's appeal and value. The heart of the home is its spacious and welcoming interior, featuring an open-concept layout that harmoniously connects the living areas with the kitchen – perfect for creating memorable moments with loved ones. The bonus room, a flexible space, awaits your personal touch, ready to become your home office, creative studio, or entertainment haven. Embrace the Florida lifestyle in your screened outdoor room, your very own retreat for leisurely afternoons and vibrant gatherings. Situated in a prime location, this home is moments away from top-rated schools, diverse shopping destinations, gourmet restaurants, healthcare facilities, and lush parks. With easy access to major highways like Boyette Rd, US 301, and I-75, the best of Tampa Bay is within your reach. Boyette Creek offers an attractive HOA fee of just $126 bi-annually. This home is not just a place to live; it's a smart investment in your future. Schedule an appointment for a private showing and fall in love with your new Riverview home today! Property sold "as-is".
$770,000
9615 Raiden Lane Riverview, FL 33569
- Type:
- Single Family
- Sq.Ft.:
- 2,576
- Status:
- Active
- Beds:
- 4
- Lot size:
- 2.04 Acres
- Year built:
- 1979
- Baths:
- 3.00
- MLS#:
- T3513810
- Subdivision:
- Unplatted
ADDITIONAL INFORMATION
Back on the market! Buyers loss is your gain! You do not want to miss this home! It is a stunning single-family home nestled on a lush 2.04-acre parcel of land, offering a luxurious oasis in a centrally located setting. This exquisite residence boasts an array of amenities designed for comfort, convenience, and relaxation. As you enter the home, the dining room exudes sophistication with its board and batten wall, providing a stylish backdrop for memorable meals and gatherings. Step into the heart of the home, the kitchen, where a charming real wood plank wall graces the kitchen, infusing the space with rustic elegance and warmth. The kitchen is equipped with modern appliances and counter space, ideal for gatherings with loved ones. Featuring dual primary bedrooms, each complemented by its own ensuite bathroom, this home offers unparalleled privacy and indulgence. Two additional bedrooms share a well-appointed bathroom, while one bedroom enjoys the convenience of dual closets. One primary suite boasts a built-in custom closet, while the other showcases a spacious walk-in closet, ensuring plenty of storage for your belongings. Entertainment options abound with a huge family room featuring sunshades, providing a comfortable space for relaxation and gatherings. Step outside to the screened-in pool area, complete with a splash ledge, atomi lights, and a propane-heated spa, offering year-round enjoyment and relaxation. For wellness enthusiasts, a sauna awaits in the detached 3-car garage, which also features a window AC for climate control and the roof is insulated. A shed and chicken run cater to various hobbies and interests, adding to the property's allure. A charming playhouse adds a touch of whimsy to the property, perfect for imaginative adventures. Additional features include a whole house water softener, ensuring pristine water quality throughout the home. With its blend of luxury, functionality, and natural beauty, this property offers an exceptional living experience for those seeking the epitome of comfort and tranquility. https://my.matterport.com/show/?m=bQpbYJtY5gY
- Type:
- Single Family
- Sq.Ft.:
- 2,287
- Status:
- Active
- Beds:
- 4
- Lot size:
- 0.17 Acres
- Year built:
- 2012
- Baths:
- 3.00
- MLS#:
- T3513537
- Subdivision:
- Triple Creek Ph 1 Villg A
ADDITIONAL INFORMATION
ONE OF A KIND!! This gorgeous home in Triple Creek features 2287 sq ft of living space, 4 Bedrooms, 3 Baths, Formal Dining Room and a 3-Car Garage. From the moment you pull in front of the home you will immediately feel the pride of ownership by its great curb appeal. As you enter the home you will be greeted with the Foyer that flows into the dining room, living room and kitchen. Marvelous kitchen overlooking the living room features staggered cabinetry with crown molding and pull-out drawers, granite countertops, NEW Refrigerator, Range and Microwave (FEB 2024), center island, breakfast bar and large breakfast nook. Living Room (16X17) with triple sliding glass doors to the screened covered lanai. Spacious OWNERS RETREAT (15X14) toward the back of the home with a large walk-in closet and a master bath with double sinks w/granite countertops, garden tub and separate walk-in shower. Split floor plan places bedrooms 2 & 3 on the opposite side from the master with a full bath between both bedrooms. Bedroom 4 with its own full bath is located toward the front of the home. All secondary bedrooms are spacious with ample closet space. Other Highlights Include: hardwood flooring in the foyer, dining and living room, NEW Washer/Dryer (FEB 2024), fully fenced yard, and ceiling fans throughout the home. Property is located within walking distance to one of the community clubhouses. Triple Creek offers residents two separate clubhouses, two community pools, fitness centers, splash pad, basketball/tennis courts, dog park and walking/biking trails. Conveniently located and minutes away from shopping, restaurants and major highways. CDD fees included in tax amount. This is truly a MAGNIFICENT HOME that has been meticulously maintained inside and out. Don’t wait to make an appointment.
- Type:
- Single Family
- Sq.Ft.:
- 2,518
- Status:
- Active
- Beds:
- 3
- Lot size:
- 0.11 Acres
- Year built:
- 2020
- Baths:
- 3.00
- MLS#:
- T3512830
- Subdivision:
- Ventana Grvs Ph 2a
ADDITIONAL INFORMATION
BEAUTIFUL single-family Home, sitting on a lot with water-view in the desired community of Ventana. This 3/2.5/2 + Office + Loft, move-in ready. The roof, AC and water heater are from 2020. LOW HOA, GREAT location, and BEAUTIFUL neighborhood! Make this house a wonderful place to call "home." The ample patio is a perfect place for your family reunions and get-togethers. Ventana offers you great amenities like: Clubhouse, pool, lagoon, walking/jogging trails, tennis court and so much more! The convenient location allows you to be within minutes from restaurants, movie theaters, malls, hospitals, and major highways like I-75, US-301, I-4, and more.
- Type:
- Single Family
- Sq.Ft.:
- 2,413
- Status:
- Active
- Beds:
- 4
- Lot size:
- 0.14 Acres
- Year built:
- 2003
- Baths:
- 3.00
- MLS#:
- O6187234
- Subdivision:
- Summerfield Village 1 Tr 28
ADDITIONAL INFORMATION
**Take advantage of a seller paid promotion offer of 2% of the purchase price towards closing costs or rate buy down** NEW Roof, NEW hot water heater! This spacious 4-bedroom, 2.5-bathroom home spanning 2,413 sqft offers ample living space for the whole family. The first floor features a formal living room/dining room combo, a separate family room off the kitchen, and eating space within the kitchen area. Additionally, there's a convenient half bathroom on the first floor, along with double front doors and a coat closet upon entrance, adding to the functionality and appeal of the home. As you make your way to the second floor, you'll find a large loft space, perfect for additional living or entertainment areas. The master bedroom boasts a master bathroom with a walk-in shower, garden tub, double sinks, and a toilet room for added privacy. Bedrooms 2, 3, and 4, along with the second full bathroom and laundry room, are also located on the second floor, providing comfortable accommodations for everyone in the household. Outside, the home features a 2-car garage and a large backyard with plenty of room to add a private pool or fence in for added privacy and enjoyment. Residents of Summerfield Village have access to the Summerfield Community Center, offering amenities such as swimming pools, a fitness center, basketball courts, and tennis courts, providing endless opportunities for recreation and leisure. Conveniently located in the heart of Riverview, this home is close to the Summerfield Crossings Golf Club and Golf course, as well as shopping, dining, and other local attractions. While the home may need a little TLC and some updates, it presents an excellent opportunity to customize and make it your own. Don't miss out on the chance to turn this house into your dream home in a desirable Riverview community! Schedule a showing today to see the potential that awaits.
- Type:
- Single Family
- Sq.Ft.:
- 1,935
- Status:
- Active
- Beds:
- 4
- Lot size:
- 0.15 Acres
- Year built:
- 2020
- Baths:
- 2.00
- MLS#:
- T3512504
- Subdivision:
- Fern Hill Ph 2
ADDITIONAL INFORMATION
Welcome to your modern oasis! This stunning 4-bedroom, 2-bathroom home offers the perfect blend of comfort and style. With an open floor plan, which includes a kitchen/living room/dining room combination, sleek tile and luxury vinyl flooring throughout (NO CARPET!), and a screened-in lanai. This residence provides ample space for relaxation and entertainment. A split floor plan allows you to enjoy the solitude of the master suite with a spacious bathroom and walk-in closet. Home is prewired for a security system, comes with hurricane shutters and all appliances, and has ceiling fans in every room. Convenietly located within minutes of I75, shopping, dining, and more! Don't miss your opportunity to make this gem your own!
- Type:
- Single Family
- Sq.Ft.:
- 3,362
- Status:
- Active
- Beds:
- 6
- Lot size:
- 0.14 Acres
- Year built:
- 2022
- Baths:
- 3.00
- MLS#:
- T3513533
- Subdivision:
- Triple Creek Phase 6
ADDITIONAL INFORMATION
No need to wait for a new build… Welcome to this stunning, upgraded 2022-built home situated on a premium lot with a wooded view and no rear neighbors! This beauty is located in the sought after community of Triple Creek! Offering an open floor plan, 6 bedrooms, 3 full bathrooms, a den, a loft, 3362 sq ft of generous living space, and a 2-car garage. The layout is a dream with the great room, kitchen, primary bedroom, a guest bedroom, a den, two full bathrooms, and the laundry room all on the first floor. Upstairs, discover four more bedrooms, a full bathroom, and a large loft for endless possibilities. You will find many designer upgrades throughout such as tasteful accent walls, Quartz countertops in the kitchen and all three bathrooms and a large, screened lanai with serene views! Triple Creek is more than just a community; it's a lifestyle. Enjoy the breathtaking pavilion, resort-style/lap pool, and a splash pad, perfect for relaxation and recreation. Stay active with a 24-hour fitness center, tennis courts, basketball courts, and a dog park. The community provides convenience and proximity to an elementary school and private daycare. Conveniently located near US301, I75, US41, Selmon Expressway, I4, I275, MacDill AFB, Downtown Tampa, Tampa International Airport, the arts, museums, sporting complexes and beaches. Call today!
- Type:
- Single Family
- Sq.Ft.:
- 1,683
- Status:
- Active
- Beds:
- 3
- Lot size:
- 0.17 Acres
- Year built:
- 1992
- Baths:
- 2.00
- MLS#:
- O6187897
- Subdivision:
- Riverglen Unit 2
ADDITIONAL INFORMATION
This charming home is in Riverglen a well-established subdivision that is close to I-75. This 3 Bedroom 2 bath with an extra room that can be used as an office. Over 1600 square foot of living space with a great backyard offering a refreshing pool. Low maintenance yard with a 2 car garage. Open, split floorplan. This home will not last. Call today to preview. Community offers tennis courts and playground with plenty of sidewalks for your daily nature walks.
- Type:
- Single Family
- Sq.Ft.:
- 3,380
- Status:
- Active
- Beds:
- 5
- Lot size:
- 0.14 Acres
- Year built:
- 2019
- Baths:
- 3.00
- MLS#:
- T3513678
- Subdivision:
- Carlton Lakes Ph 1 E-1
ADDITIONAL INFORMATION
One or more photo(s) has been virtually staged. This home sounds like a dream come true! The spacious layout, modern amenities, and fenced yard for outdoor enjoyment make it perfect for families and individuals alike. The open-concept kitchen with granite countertops and stainless-steel appliances adds a touch of luxury and functionality to everyday living. The large master bedroom with his and her closets provides a comfortable retreat, and the community clubhouse with its gym and resort-style pool offers great opportunities for recreation and relaxation. With its convenient location near major highways, shopping centers, hospitals, and schools, this home truly offers the best of both worlds - convenience and comfort in a vibrant community setting. It's no wonder it's sure to attract plenty of interest!
- Type:
- Single Family
- Sq.Ft.:
- 3,545
- Status:
- Active
- Beds:
- 5
- Lot size:
- 0.16 Acres
- Year built:
- 2024
- Baths:
- 4.00
- MLS#:
- T3513593
- Subdivision:
- Triple Creek
ADDITIONAL INFORMATION
Under Construction. For a limited time, Homes by WestBay is offering $43,00 towards buyer’s closing costs, pre-paids, rate buydowns, or off the price of this home. Promotion amount is specific to this home only. This Virginia Park Quick Move-In home is currently under construction and is Mar / Apr 2024! This home features Sonoma Stone cabinets, Ethereal Whte Quartz counter-tops, Floorte Resolute Plus Silo Pine LVP flooring, and more. The Virginia Park is a double-story home with an open floorplan perfect for Florida living. Enjoy both indoor and outdoor living with an oversized lanai, accessible through the combination grand room, expansive kitchen and breakfast area. On this lower level is also a den, secluded guest suite and bath. Upstairs, secondary bedrooms with walk-in closets, large bonus room and laundry offer comfortable everyday living. The upper level owner’s retreat features an oversized walk-in closet and spacious bath. Triple Creek is a 1,038-acre new home, resort-style community located in Riverview, FL 33579. Residents enjoy amenities such as a clubhouse, community pool, fitness center, sports fields, parks and playground. Complimenting the amenities is a 50-acre natural lake, wetland and preservations areas and the unusual rolling topography. Further, Triple Creek is bordered by Triple Creek Nature Reserve. In addition to Dawson Elementary School here, Triple Creek is conveniently located to top-rated schools, shopping, dining, recreation and access to US 301 and I-75 and I-4. Images shown are for illustrative purposes only and may differ from actual home. Completion date subject to change.
- Type:
- Townhouse
- Sq.Ft.:
- 1,644
- Status:
- Active
- Beds:
- 3
- Lot size:
- 0.03 Acres
- Year built:
- 2005
- Baths:
- 3.00
- MLS#:
- T3513569
- Subdivision:
- Valhalla Ph 3-4
ADDITIONAL INFORMATION
Large and comfortable 3 bedroom townhouse in gated community, with brand new roof! Thoughtfully remodeled kitchen with superior craftsmanship. Gleaming quartz countertops adorn abundant white cabinetry with soft close feature, and are a perfect compliment to the newer stainless steel appliances. With a deep undermount sink, large closet pantry, eating space in the kitchen, and views straight out to the rear conservation area; this kitchen will be a chef's delight and certainly a frequent gathering space in the home. Large living room was originally designed to be a dining / living room combo, and can easily be utilized that way. The original dining light fixture junction box has been professionally capped off, and is ready for you to hang a new fixture if desired. Current owner has chosen to use the eating space in the kitchen and expand the living room. Triple sliders lead to fantastic screened lanai with tile floor, privacy screening on the side, and peaceful views of the wooded conservation area. Downstairs half bath is perfect for guests. Extended length single car garage provides ample space for even an SUV. Upstairs you will find 3 large bedrooms and 2 bathrooms, along with the laundry closet featuring an included Bosch dryer and Whirlpool Duet washer. The primary bedroom faces the rear of the building and includes a very large walk-in closet, and ensuite bath with dual vanities, big soaking tub/shower combo featuring magnetic handheld shower head, and separate water closet. The other two spacious bedrooms are at the opposite end of the hall, facing the front of the building, and share the spacious secondary bath with tub/shower combo. High efficiency air conditioning system is just 8 years old. Valhalla is a well kept gated community in a prime commuter location. Five minute drive gets you to multiple locations for shopping, dining, convenience/gas, and interstate. Public transportation nearby. This carefully planned community sits 38 feet above sea level and is encompassed by a series of connected drainage ponds that have gates to control water levels. This one sits high and dry! Reasonable HOA fee includes gate, cable, internet, trash, sewer, water, pool, amenities, building insurance and exterior maintenance including roof.
- Type:
- Single Family
- Sq.Ft.:
- 1,451
- Status:
- Active
- Beds:
- 3
- Lot size:
- 0.2 Acres
- Year built:
- 2020
- Baths:
- 2.00
- MLS#:
- T3513486
- Subdivision:
- South Fork
ADDITIONAL INFORMATION
IN POPULAR SOUTH FORK, a quality community with big benefits near countless conveniences, this home built just 4 years ago is ready for you today! Its large, corner lot with a pond view from the back yard is just around another corner from the neighborhood amenities and social hub. Lennar's Annapolis design smartly balances 3 bedrooms, 2 baths, and a wide-open great room with living, dining, and kitchen spaces to make the most of 1,450 SF. The owner's suite overall provides more than 350 SF, from its 16-by-12-foot bedroom to its deep walk-in closet, spacious shower, twin-sink vanity, and a water closet for privacy. All bedrooms feature neutral carpet to complement the attractive tile floors everywhere else. A surprisingly large kitchen features 2 walls of white cabinets, black appliances, plus a center island with double sink and ample storage. Sliders at the back of the living room lead to a small patio, and a windowed inside laundry room beside the 2-car garage add to the home's easy lifestyle. South Fork amenities include swimming pools, playgrounds, sports courts, dog parks, walking trails and more. It's all near shopping centers, restaurants, entertainment, daycare and healthcare options, and major highways. Schedule your visit today!
- Type:
- Single Family
- Sq.Ft.:
- 2,427
- Status:
- Active
- Beds:
- 4
- Lot size:
- 0.13 Acres
- Year built:
- 2014
- Baths:
- 3.00
- MLS#:
- T3513003
- Subdivision:
- Enclave At Ramble Creek
ADDITIONAL INFORMATION
Nestled in the heart of Riverview, this stunning 4-bedroom, 2 1/2-bathroom abode, built in 2014, offers 2,427 square feet of luxurious living space. Step into a world of elegance and comfort where modern amenities meet the charm of a well-designed home. As you enter, you are greeted by the inviting allure of a screened-in saltwater pool, the perfect oasis for relaxation and entertainment under the Florida sun. Imagine hosting gatherings or simply unwinding in the tranquil waters of your private retreat. The bedrooms, thoughtfully nestled on the second floor alongside a spacious loft area, provide ample room for comfortable living and privacy. Whether it's a cozy evening with family or a quiet moment of solitude, this home offers the perfect balance of space and intimacy. For the outdoor enthusiast and culinary aficionado alike, a built-in grill awaits, promising delightful alfresco dining experiences amidst the lush surroundings of your backyard. Inside, the main living areas boast exquisite tiled flooring, seamlessly flowing from room to room, while plush carpeting in the bedrooms adds an extra touch of comfort. The kitchen is a chef's dream, featuring elegant quartz countertops, modern appliances, and ample storage space for all your culinary creations. Convenience meets tranquility with the ease of a $90 quarterly HOA fee, ensuring that your community amenities are well-maintained and ready for your enjoyment.
- Type:
- Single Family
- Sq.Ft.:
- 2,949
- Status:
- Active
- Beds:
- 5
- Lot size:
- 0.14 Acres
- Year built:
- 2022
- Baths:
- 3.00
- MLS#:
- T3513411
- Subdivision:
- Triple Crk Village N & P
ADDITIONAL INFORMATION
Like NEW "Raleigh" Lennar home ready NOW! Homeowner has only been in the home part time, making this home pristine. Don't wait to build new when this Gorgeous UPGRADED home is available with all of the must have upgrades. Built less than two years ago, this home showcases like a STUNNING MODEL with over $30K in upgrades throughout. As you walk through the home, the 1st floor boasts with Luxury vinyl plank floors, A custom built entertainment center and built-in cabinetry in the living room. This beautiful home already has backyard pavers for entertainment and a fenced in yard on a 50X120 foot lot with a pond. Some of the upgrades include inside and outside full camera system, Reverse Osmosis system for the freshest drinking water and water softener system installed to ensure all appliances are kept in excellent condition. Discover the perfect blend of comfort and convenience in this charming home located in the well sought after neighborhood in the Triple Creek subdivision of Riverview, Florida. Boasting five bedrooms and 2.5 baths, this residence offers spacious living areas and a two-car garage, ensuring both style and functionality. Proximity to I-75 provides residents with smooth travels to the beaches and world-class entertainment in the Tampa Bay area, along with easy access to gorgeous trails in the nearby Triple Creek Nature Preserve. The Triple Creek community enhances your lifestyle with an array of amenities, including multiple pools for relaxation and recreation. Enjoy friendly matches on the tennis and pickle ball courts, basketball court, two playgrounds, and open green spaces and miles and miles and miles of paved and unpaved trails for hiking/biking/jogging/walking, plus there is a dog park, tennis & pickle ball courts. Did we mention the newest amenity center and pool is only steps away from this home? very close to this home making enjoyment even better. This neighborhood offers LOW HOA FEES! Perfect place to call home!! Take advantage of this WELL-PRICED home! FHA loan assumable rate.
| All listing information is deemed reliable but not guaranteed and should be independently verified through personal inspection by appropriate professionals. Listings displayed on this website may be subject to prior sale or removal from sale; availability of any listing should always be independently verified. Listing information is provided for consumer personal, non-commercial use, solely to identify potential properties for potential purchase; all other use is strictly prohibited and may violate relevant federal and state law. Copyright 2024, My Florida Regional MLS DBA Stellar MLS. |
Riverview Real Estate
The median home value in Riverview, FL is $399,900. This is higher than the county median home value of $220,000. The national median home value is $219,700. The average price of homes sold in Riverview, FL is $399,900. Approximately 64.1% of Riverview homes are owned, compared to 27.29% rented, while 8.62% are vacant. Riverview real estate listings include condos, townhomes, and single family homes for sale. Commercial properties are also available. If you see a property you’re interested in, contact a Riverview real estate agent to arrange a tour today!
Riverview, Florida has a population of 88,191. Riverview is more family-centric than the surrounding county with 40.42% of the households containing married families with children. The county average for households married with children is 29.82%.
The median household income in Riverview, Florida is $68,442. The median household income for the surrounding county is $53,742 compared to the national median of $57,652. The median age of people living in Riverview is 34.9 years.
Riverview Weather
The average high temperature in July is 90.5 degrees, with an average low temperature in January of 50.1 degrees. The average rainfall is approximately 52.8 inches per year, with 0 inches of snow per year.
