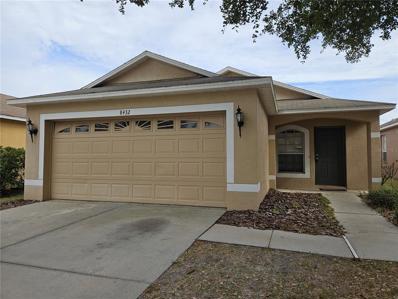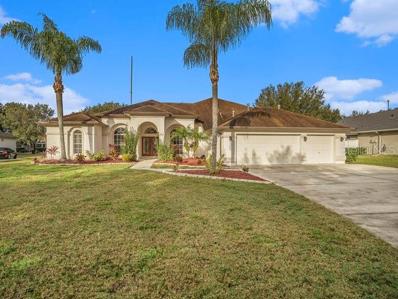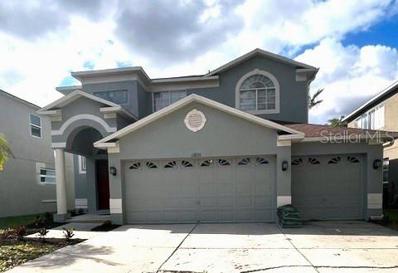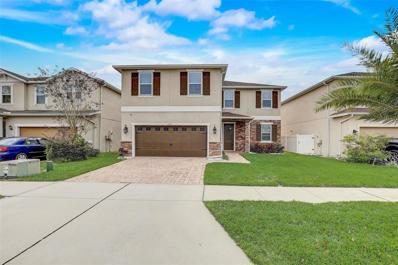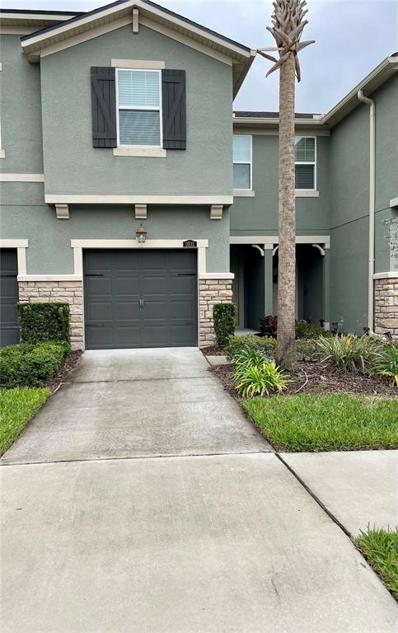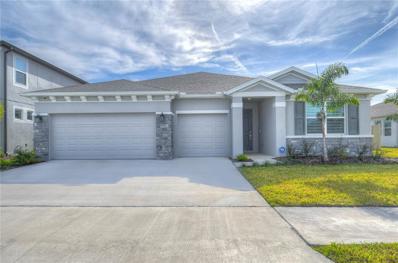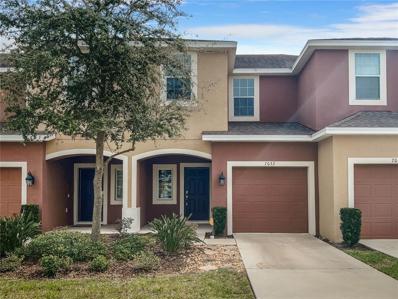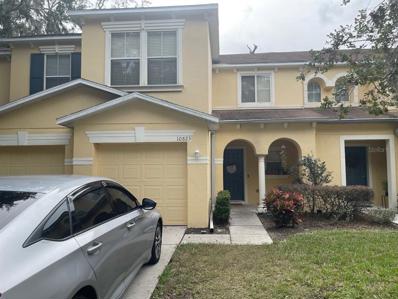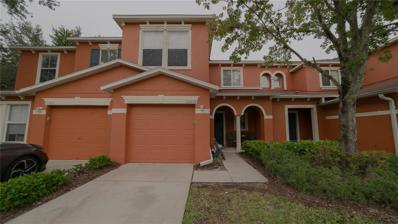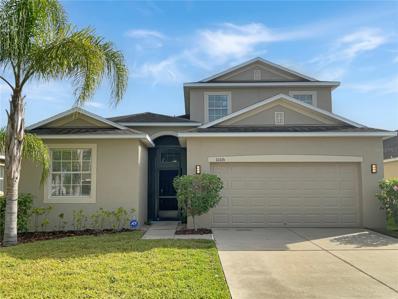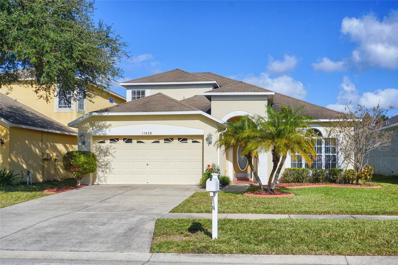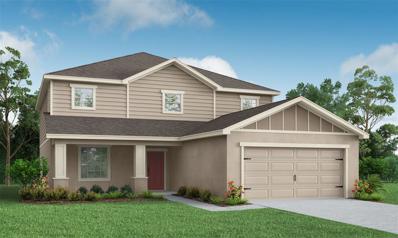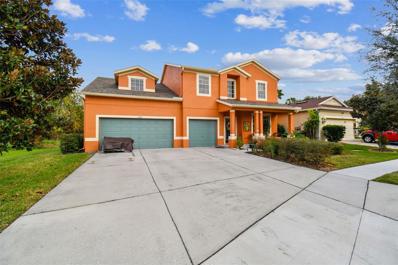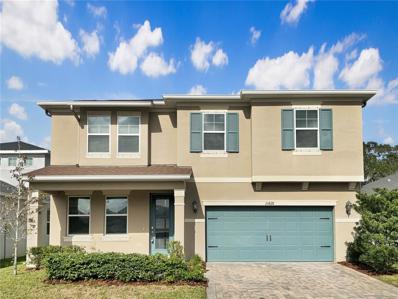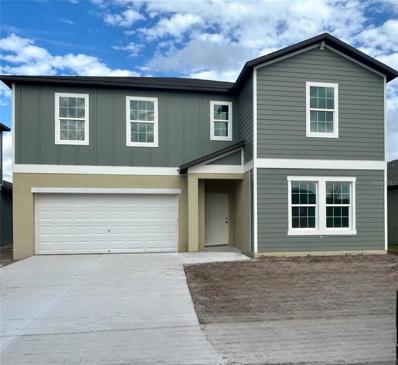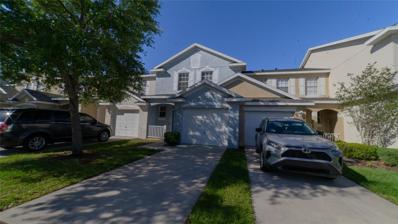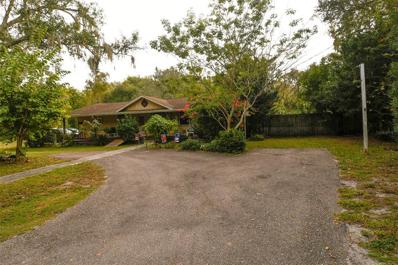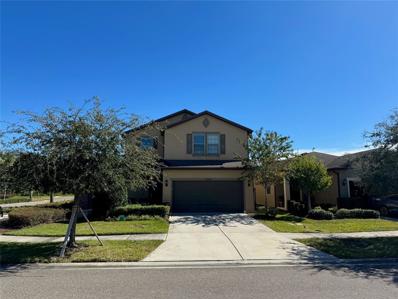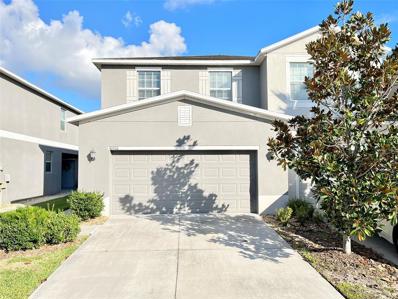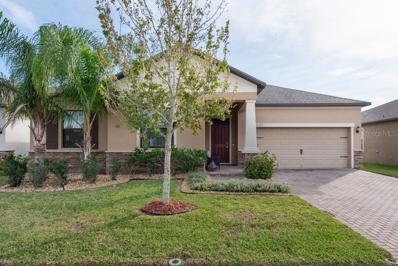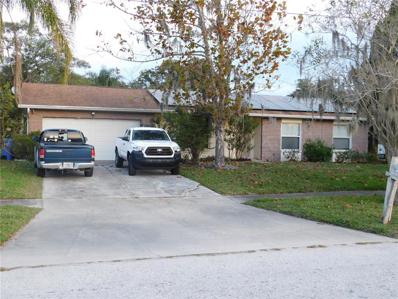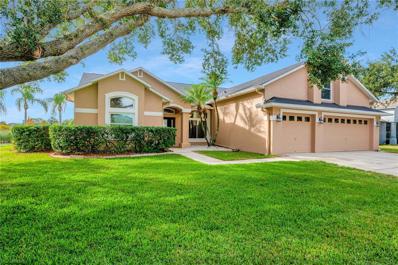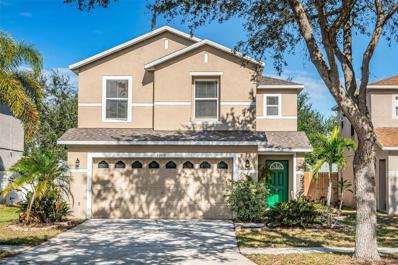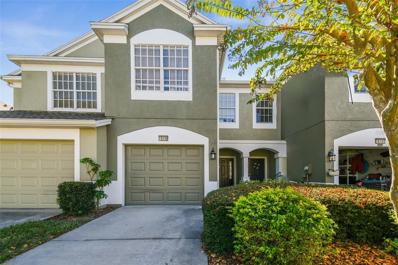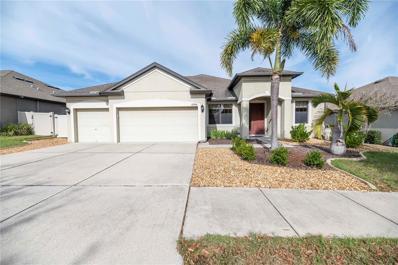Riverview FL Homes for Sale
- Type:
- Single Family
- Sq.Ft.:
- 1,320
- Status:
- Active
- Beds:
- 3
- Lot size:
- 0.11 Acres
- Year built:
- 2005
- Baths:
- 2.00
- MLS#:
- U8225128
- Subdivision:
- Oak Creek Prcl H-h
ADDITIONAL INFORMATION
Welcome to 8432 Deer Chase Dr in the beautiful Belmont community of Oak Creek. This 3-bed, 2-bath home offers an open floorplan with vaulted ceilings, an eat-in kitchen, and a rear screened-in porch leading to a fenced backyard. Enjoy convenient access to US-41, Selmon Expressway, and I-75 for a quick commute to Tampa or Sarasota. The community amenities include a community center, pool/spa, playground, splash pad, clubhouse, and park, providing a perfect blend of comfort and convenience. Don't miss the chance to call this residence home and experience the best of Riverview living.
- Type:
- Single Family
- Sq.Ft.:
- 3,524
- Status:
- Active
- Beds:
- 4
- Lot size:
- 0.44 Acres
- Year built:
- 2007
- Baths:
- 4.00
- MLS#:
- T3494165
- Subdivision:
- Creekside Sub Ph 2
ADDITIONAL INFORMATION
Welcome to the epitome of luxury living in the coveted Creekside community! This stunning residence boasts an expansive floor plan featuring 4 bedrooms, a versatile loft, and 3.5 baths, providing ample space for comfortable living and entertaining. Spanning an impressive 4,081 square feet, this residence is a showcase of sophisticated design and meticulous attention to detail. As you enter, you are greeted by a grand foyer that sets the tone for the rest of the home, leading you seamlessly into the heart of the residence. The gourmet kitchen is a chef's dream, with top-of-the-line appliances, granite countertops, and a spacious island, creating an inviting space for culinary enthusiasts and casual dining alike. The open-concept design flows seamlessly into the living and dining areas, creating a perfect environment for hosting gatherings or enjoying quiet family moments. The master suite is a true retreat, offering a sanctuary of relaxation and indulgence. With ample space, a spa-like ensuite bathroom, and a walk-in closet, this private oasis is designed for ultimate comfort. Three additional well-appointed bedrooms and a versatile loft space ensure that every family member has their own retreat within this exquisite home. Stepping outside, the property features a covered lanai that extends the living space and is spacious enough to accommodate a pool, creating the perfect setting for outdoor entertaining or enjoying the Florida sunshine. The lush surroundings and serene creek views add to the overall appeal, providing a tranquil backdrop for your daily life. With a 3-car garage, there's ample space for vehicles and storage, catering to the practical needs of a modern lifestyle. This residence seamlessly combines elegance with functionality, offering a lifestyle of comfort and convenience in one of the most sought-after communities in the area. Experience the pinnacle of luxury living in this Creekside gem – where style, space, and sophistication come together to create a home that exceeds expectations. Schedule your private tour today and discover the unparalleled beauty and craftsmanship that define this extraordinary property.
- Type:
- Single Family
- Sq.Ft.:
- 2,398
- Status:
- Active
- Beds:
- 4
- Lot size:
- 0.11 Acres
- Year built:
- 1996
- Baths:
- 3.00
- MLS#:
- T3494172
- Subdivision:
- Summerfield Village I Tr 30
ADDITIONAL INFORMATION
** Don’t miss out! The price of this beautiful property has been adjusted, providing you with an incredible value. ** Welcome to this well-maintained move in ready 4 bedroom, 2.5 bath, 3 car garage, POOL HOME. Enjoy a fully-screened HEATED pool overlooking a large pond which means no backyard neighbors. Revel in the gorgeous sunsets or entertain family and friends from your spacious lanai. Both the pool pump and heater have been replaced within the last two years and are still under warranty. The first-floor features engineered hardwood flooring throughout and sliding glass doors that lead you to the pool area from the family room or dining area. You’ll also find a beautiful kitchen with plenty of cabinet/counter space, a tile backsplash and stainless-steel appliances. You also have a 1/2 bath and laundry room on the first floor. A newly carpeted staircase takes you to the second floor where there is a workspace, master bedroom suite, 3 additional bedrooms and a full bathroom. The master bedroom suite has an amazing new glass shower still under warranty, dual sinks and garden tub. The secondary bedrooms are very spacious. This home has so many upgrades, you will love it! Low HOA, NO CDD! The owners are also willing to extend a 1-year home warranty. Located in the Summerfield golf community, you'll have access to a playground, tennis courts, recreation center and much more. This home's location provides easy routes via I-75, US 301, and US Hwy 41 with quick access to shopping, dining, Tampa, Brandon, MacDill Air Force Base, St. Joseph's Hospital South, and more, Don't miss this fantastic opportunity – schedule a showing today. Seller would consider a contribution to closing costs dependent on offer amount.
- Type:
- Single Family
- Sq.Ft.:
- 2,717
- Status:
- Active
- Beds:
- 3
- Lot size:
- 0.13 Acres
- Year built:
- 2015
- Baths:
- 3.00
- MLS#:
- T3493777
- Subdivision:
- South Fork Tr L Ph 1
ADDITIONAL INFORMATION
Come check out this Beautiful move-in ready home with gorgeous pond views! Upgraded façade features stone accent and brick pavered driveway. Upon entering home you find fresh paint, neutral tile and views of the pond. Main floor features large open plan with room for large furniture and plenty of space for entertainment. Upgraded kitchen has wood cabinets, granite countertops, stainless steel appliances, large pantry and bar seating. Tall 8’ sliders lead to oversized covered and screened lanai… so many options for entertaining in this home! Upstairs are 3 spacious bedrooms and HUGE bonus room. Bonus room could house a fantastic movie space or even a pool table. Primary suite is truly an oasis with sitting area. The walk-in closet is the size of most bedrooms… no fighting over closet space here. Ensuite bath features dual sinks and separate tub and shower. Laundry room is also upstairs for convenience. Convenient South Fork community has dog parks, community pool, basketball courts and playgrounds. Easy access to I-75 with the newly opened Big Bend entrance/ exit ramp. Just minutes from tons of shopping, restaurants, VA and St. Joseph’s hospital. Come check out this stunning home today and make it yours!
- Type:
- Townhouse
- Sq.Ft.:
- 1,716
- Status:
- Active
- Beds:
- 3
- Lot size:
- 0.04 Acres
- Year built:
- 2019
- Baths:
- 3.00
- MLS#:
- T3493724
- Subdivision:
- Boyette Park Ph 1e/2a/2b/3
ADDITIONAL INFORMATION
Gorgeous 3 bedrooms, 2 1/2 bath, 1 car garage, two-story townhome located in the highly desirable gated Boyette Park community. This immaculately maintained home features an open floor plan with a designer kitchen that has 42" cabinets with granite counter tops, large pantry, stainless steel appliances, a nice sized island, as well as LED recessed can lighting and wiring for overhead accent pending lighting. The Kitchen is open to the Gathering Room that looks out onto a large, screened lanai. A half bath is conveniently located downstairs. Upstairs you will find a large primary suite, two additional bedrooms, two full bathrooms and a large loft area perfect for an office, game room, or second family room. The primary suite has amazing space with 3 large walk-in closets! The Primary Bath features a large walk-in shower, dual sinks, and wood cabinets with upgraded 36" height quartz countertops. Additional bedrooms are a nice size, one with a walk-in closet. The laundry room is conveniently located upstairs and include the washer and dryer. Boyette Park is a gated neighborhood in a prime location close to shopping, restaurants, schools, and the interstate. The community has a resort style pool, open air pavilion, fire pit, community playground with splash pad, cabanas, dog park and grilling area, with a short commute to the airport and beaches. Schedule your showing today!
- Type:
- Single Family
- Sq.Ft.:
- 2,798
- Status:
- Active
- Beds:
- 4
- Lot size:
- 0.17 Acres
- Year built:
- 2023
- Baths:
- 4.00
- MLS#:
- T3493380
- Subdivision:
- Belmond Reserve Ph 1
ADDITIONAL INFORMATION
Welcome Home!! This 4 bedroom, 3.5 bathroom home features a thoughtfully designed layout, with spacious living areas that effortlessly flow into each other. The Owner’s suite is a sanctuary of relaxation, complete with an ensuite & large walk-in closet. The additional bedrooms provide versatility for guests, a home office, or a growing family. The IN-LAW Quarters are just what a home needs and comes equipped with a Separate Living Space; Living Room, Bedroom, Walk in closet & ensuite. Whether you use this space for guests, a bonus room, this feature of the home is simply a must have!! Step into the grand foyer and be captivated by the open-concept design, where natural light floods the space, creating an inviting atmosphere. The kitchen boasts GRANITE countertops and ample storage, perfect for culinary enthusiasts and entertaining guests. Cedarbrook is more than just a subdivision; it's a community surrounded by several parks and filled with picturesque nature trails, providing a rural feel, while maintaining a closeness to shops and restaurants and is conveniently only 30 minutes from Downtown Tampa, with easy access to shops and entertainment, MacDill AFB, Beaches and more! This is not just a house; it's a lifestyle. Don't miss the opportunity to make this Camden floor plan at Cedarbrook your new home. Schedule a showing today and experience the perfect blend of luxury, comfort, and community living!
- Type:
- Townhouse
- Sq.Ft.:
- 1,400
- Status:
- Active
- Beds:
- 3
- Lot size:
- 0.04 Acres
- Year built:
- 2017
- Baths:
- 3.00
- MLS#:
- O6165697
- Subdivision:
- Oak Creek Prcl 3
ADDITIONAL INFORMATION
One or more photo(s) has been virtually staged. Welcome to this stunning property that exudes timeless elegance with its natural color palette and impeccable design. The heart of the home boasts a spacious kitchen featuring a center island, perfect for culinary creations and entertaining. The property offers additional rooms that provide flexible living space, allowing you to customize your home according to your needs. The primary bathroom is a sanctuary, complete with double sinks and good under sink storage, combining style and functionality. With fresh interior paint throughout, this residence feels brand new and ready for you to make it your own. Don't miss the opportunity to own this exceptional property that effortlessly blends style and comfort. Your dream home awaits!
- Type:
- Townhouse
- Sq.Ft.:
- 1,584
- Status:
- Active
- Beds:
- 3
- Lot size:
- 0.04 Acres
- Year built:
- 2006
- Baths:
- 3.00
- MLS#:
- T3491813
- Subdivision:
- St Charles Place Ph 4
ADDITIONAL INFORMATION
Short Sale. Short sale. All rooms approximate in size. Priced to sell. Being sold as. Owner occupied. Short sale price is not yet approved by the lender. Buyer to pay $2,500.00 short sale fee for processing and negotiations.
- Type:
- Townhouse
- Sq.Ft.:
- 1,584
- Status:
- Active
- Beds:
- 3
- Lot size:
- 0.04 Acres
- Year built:
- 2006
- Baths:
- 3.00
- MLS#:
- T3492223
- Subdivision:
- St Charles Place Ph 3
ADDITIONAL INFORMATION
Move in to a community that includes pool, water, sewer, trash, landscaping, exterior maintenance all covered by HOA. Property is located within easy walking distance to large community pool, mailboxes and guest parking. Won’t last long..One beautifully presented 3 bedroom, 2.5 bath townhouse in St. Charles Place. The property has been very well maintained and has many upgrades such as jacuzzi bathtub in the master en-suite, stainless steel kitchen appliances, security alarm system and a new AC unit in 2017. The downstairs large open plan makes the property perfect for entertaining. The kitchen has dark granite countertops and plenty of storage. Enchanting views of the lake and wildlife from the rear patio. 1 car garage with electric doors and ample driveway parking. Washer and dryer room upstairs for your convenience. Ample storage space in the home and garage. St. Charles Place is very conveniently located to all major highways and only 15 minutes to downtown Tampa. Very close to schools, shops, entertainment, restaurants and leisure facilities. Peaceful community at an affordable price.
- Type:
- Single Family
- Sq.Ft.:
- 2,688
- Status:
- Active
- Beds:
- 4
- Lot size:
- 0.15 Acres
- Year built:
- 2014
- Baths:
- 4.00
- MLS#:
- O6164295
- Subdivision:
- Wilson Manor
ADDITIONAL INFORMATION
One or more photo(s) has been virtually staged. Welcome home to this stunning property with a natural color palette that creates a warm and inviting atmosphere throughout. The spacious kitchen boasts a center island, perfect for meal prep and gatherings. With additional flexible living spaces, choose how to best utilize each room to fit your needs. The primary bathroom offers double sinks and good under sink storage, adding convenience to your daily routine. Step outside to a fenced-in backyard, providing privacy and a safe space for outdoor activities. With fresh interior paint, this home is move-in ready. Don't miss the opportunity to make this house your forever home.
- Type:
- Single Family
- Sq.Ft.:
- 2,330
- Status:
- Active
- Beds:
- 5
- Lot size:
- 0.12 Acres
- Year built:
- 2005
- Baths:
- 3.00
- MLS#:
- T3491720
- Subdivision:
- Summerfield Village 1 Tract 17 Ph 1 And 2
ADDITIONAL INFORMATION
Welcome to this well-kept 5 bedroom, 3 bath, 2 car garage, POOL HOME. This home is located in the sought-out Summerfield Village community. BRAND NEW ROOF installed. This home offers a spacious floorplan, gorgeous kitchen w/stainless steel appliances! The large master bedroom suite has dual sinks and oversized garden tub. The secondary bedrooms are very spacious. The 5th bedroom has its own private space upstairs. There is a loft, full bathroom and the bedroom. Great space for a child to have their own private spare, mother-in-law suite or a Man/She-Cave. This home has so many upgrades, you will love it! NO CDD! This home will not last. Come See It Today! Just a short distance to our amazing Florida beaches & theme parks. Easy commute access to I4, I75, and The Crosstown Expressway.
- Type:
- Single Family
- Sq.Ft.:
- 3,162
- Status:
- Active
- Beds:
- 6
- Lot size:
- 0.19 Acres
- Year built:
- 2024
- Baths:
- 4.00
- MLS#:
- L4941264
- Subdivision:
- Ridgewood South
ADDITIONAL INFORMATION
Under Construction. New construction home with 3162 square feet two-story including 6 bedrooms, 3.5 baths, plus loft and bonus room and an open living area. Enjoy an open kitchen with shaker-style cabinets, granite countertops, Samsung stainless steel appliances, pantry, and a spacious breakfast bar, fully open to the dining café and gathering room. The living area, laundry room, and baths include luxury wood vinyl plank flooring, with stain-resistant carpet in the bedrooms. Your owner's suite is complete with a walk-in wardrobe and a private en-suite bath with dual vanities, a tiled shower, and a closeted toilet. Plus, 2-car garage, custom-fit window blinds, architectural shingles, energy-efficient insulation and windows, and a full builder warranty. ***Please note - Virtual Tour/Photos showcases the home layout; colors and design options in actual home for sale may differ. Furnishings and décor do not convey!
- Type:
- Single Family
- Sq.Ft.:
- 3,708
- Status:
- Active
- Beds:
- 4
- Lot size:
- 0.17 Acres
- Year built:
- 2006
- Baths:
- 3.00
- MLS#:
- T3492408
- Subdivision:
- Rivercrest Ph 2 Prcl K An
ADDITIONAL INFORMATION
Seller Motivated. This upgraded 4-bedroom home is nestled next to a pond on a CORNER LOT in the sought-after subdivision of Rivercrest. Location is within 1 mile of the elementary school and daycare center. It’s a perfect area for those needing to live near McDill AFB. Along this street you’ll find a playground and picnic area as well as a fitness trail across the street that spans the length of the community lake. The property has fantastic curb appeal, with a landscaped front yard, new roof and gutters, fresh exterior paint, and a welcoming porch, perfect for some rocking chairs and relaxation. Catch and release fishing, bird watching, sunbathing turtles, and the occasional visit of otters are perks of having a pond right beside your home! Extended driveway allows for up to 6-9 cars to park comfortably. Inside the front door, you’ll find a fabulous floorplan with a living/dining great room, a separate family room, hardwood floors, soaring ceilings and lots of natural light. At the back, the large eat-in kitchen is open to the family room and features granite countertops, and a breakfast bar with seating for a crowd. New Samsung Bespoke Smart appliances in the kitchen include an induction oven with built-in air fryer and a 4-door glass panel refrigerator with Family Hub™. Oven and Dishwasher can be controlled with your smartphone! Just steps away from the kitchen, the lanai offers a perfect spot to entertain, and the new screened-in extension includes a 14ft swim spa and lots of space for seating, dining, outdoor kitchen and so many other possibilities! The best part? This property backs up to a conservation area, so you have no rear neighbors! You’ll find that the oversized primary bedroom boasts a sitting area and a walk-in closet on the main level. The beautiful ensuite has a granite-topped double vanity, tiled shower and a corner garden relaxation tub overlooking the water. This floor plan showcases a unique split staircase that leads to three guest rooms and a full bathroom on one side, and a versatile loft area occupying the other wing, plus a BONUS room that could be a 5th bedroom, hobby room, yoga studio or home office. Don’t forget about all the storage in the 3-car garage that includes built-in shelves, a French door refrigerator, and a chest freezer! This home is prewired for security and sound, has a whole home water filtration system, new toilets, custom blinds, utility room with cabinets, washer/ dryer, and new LVP flooring upstairs. Residents of Rivercrest enjoy amenities like a clubhouse, two resort-style pools, a kiddie splash pad, grill area, firepits, a playground, sports courts, picnic areas, walking trails and more. You’ll be just 5 mins from schools, Publix and all the shopping & dining along Rt 301. The beach/bay is only 10 minutes away and the airport is half an hour from your front door! Make an offer!
- Type:
- Single Family
- Sq.Ft.:
- 2,691
- Status:
- Active
- Beds:
- 4
- Lot size:
- 0.13 Acres
- Year built:
- 2021
- Baths:
- 3.00
- MLS#:
- O6163373
- Subdivision:
- Providence Reserve
ADDITIONAL INFORMATION
One or more photo(s) has been virtually staged. Welcome to this stunning property with a captivating natural color palette that exudes warmth and tranquility. The heart of the home boasts a fabulous center island in the kitchen, perfect for culinary adventures and casual gatherings. The kitchen also showcases a nice backsplash, adding a touch of elegance to the space. Unwind in the spacious master bedroom complete with a walk-in closet, providing ample storage space for your wardrobe collection. Additionally, this exquisite residence offers other rooms for flexible living, allowing you to create personalized spaces that fit your lifestyle. The primary bathroom is a sanctuary with double sinks and good under sink storage, making your daily routine a breeze. Step outside to the backyard oasis and relax under the covered sitting area, ideal for savoring moments of calm or entertaining loved ones. Don't miss the opportunity to make this remarkable property your own.
- Type:
- Single Family
- Sq.Ft.:
- 3,326
- Status:
- Active
- Beds:
- 6
- Lot size:
- 0.13 Acres
- Year built:
- 2024
- Baths:
- 3.00
- MLS#:
- T3491060
- Subdivision:
- Triple Creek
ADDITIONAL INFORMATION
NATIONAL BLOWOUT SALE! INCREDIBLE SAVINGS! EXTREMELY LIMITED INVENTORY. BRAND NEW HOME!! COMPLETED – MOVE IN READY!! - This new two-story home is the largest plan available in the collection. The first floor is brightened by a contemporary open design that unifies the kitchen, living room and nook. Off the foyer is a versatile bedroom and flex room, while the owner's suite is nested in the back for privacy. Upstairs are the remaining four bedrooms and an expansive loft. Triple Creek is a masterplan community in Riverview, FL, that offers new single-family homes for sale. Experience a peaceful suburban lifestyle surrounded by nature with great amenities that include a clubhouse, two swimming pools, sports courts and more. Close proximity to I-75 provides residents with smooth travels to the beaches and world-class entertainment in the Tampa Bay area, along with easy access to gorgeous trails in nearby Triple Creek Nature Preserve. For family-friendly living, Triple Creek is zoned for Sumner High School. Interior disclosed are different photos from the actual model being built.
- Type:
- Townhouse
- Sq.Ft.:
- 1,578
- Status:
- Active
- Beds:
- 3
- Lot size:
- 0.05 Acres
- Year built:
- 2006
- Baths:
- 3.00
- MLS#:
- T3491030
- Subdivision:
- Villages/bloomingdale Ph 1
ADDITIONAL INFORMATION
Prepare to be impressed with this fabulous 3 bed, 2.5 bath, 1 car garage townhome on conservation with almost 1,600SF of generous living space situated the desirable maintenance free gated community of Villages of Bloomingdale! Fenced yard with no backyard neighbors! You’ll love all the conveniences of modern living in this beautiful move in ready home including a stunning kitchen with eat in area, plenty of cabinet space, pantry and ceramic tile floor. Master suite overlooking the conservation and a spa-like bath with dual sinks, garden tub and walk in closet. Your outdoor amenities include sliding glass doors that open to lanai that offers picturesque views of your private fenced yard and wooded conservation area for quiet evenings of relaxing with a book or a glass of wine. The secondary bedrooms and second bath are spacious with ample closet space. Washer and dryer hookups are conveniently located upstairs. The well established Villages of Bloomingdale community offers a maintenance free lifestyle and many amenities including a clubhouse, gym, playground, and a community pool that is a must see. Convenient location that’s minutes from Brandon Mall, restaurants, entertainment, with easy access to I-75 and Crosstown Expressway giving you superb accessibility to all areas of Tampa Bay and beyond. CDD included in taxes!!
$299,000
11045 Scott Loop Riverview, FL 33569
- Type:
- Single Family
- Sq.Ft.:
- 1,140
- Status:
- Active
- Beds:
- 3
- Lot size:
- 1 Acres
- Year built:
- 1961
- Baths:
- 2.00
- MLS#:
- T3490551
- Subdivision:
- Unplatted
ADDITIONAL INFORMATION
Unmistakably a unique property! No CDD, HOA, or back door neighbors. This unique property is located on a one acre on a dead-end street. This lovely 3 bedroom 2 bath home is your ticket to peace and tranquility. Be impressed by the inviting large front porch as you enter into this lovely home boasting of an open floor plan, hardwood flooring, a large kitchen with cabinets galore, stainless steel appliances, and more. The Master Bedroom is light and bright and has 2 vertical windows, crown molding, and French doors leading into the large backyard and into the large deck that overlooks the conservation area, perfect for your enjoyment of your morning coffee or late evening relaxation. Extra bonuses include a short distance to almost all amenities, Come preview this beautiful property, fall in love, and make this home your very own. This Unique property is Priceless!!
- Type:
- Single Family
- Sq.Ft.:
- 2,200
- Status:
- Active
- Beds:
- 4
- Lot size:
- 0.12 Acres
- Year built:
- 2017
- Baths:
- 3.00
- MLS#:
- T3490310
- Subdivision:
- Magnolia Park Northeast Reside
ADDITIONAL INFORMATION
Welcome to this stunning, contemporary two-story residence nestled in the sought-after gated community of Magnolia Park. This beautifully maintained four-bedroom, 2 1/2-bathroom home exudes modern elegance and convenience. As you step inside, new hardwood floors guide you through the spacious layout, perfect for comfortable living and entertaining. The well-appointed kitchen boasts modern appliances and ample cabinetry, complementing the inviting ambiance of the home. Ideal for families, this residence offers a kid and dog-friendly atmosphere within a welcoming neighborhood. Enjoy the convenience of an elementary school just a stroll away, along with nearby retailers such as Target, Walmart, and Publix for all your shopping needs. Outdoor enthusiasts will relish the expansive backyard, offering endless possibilities for relaxation and play. Plus, the community amenities include a sparkling pool and a playground, providing entertainment options for all ages right at your doorstep. Strategically located just 15 minutes from downtown Tampa, and within easy reach of the sun-kissed beaches of Sarasota, Clearwater, and St. Pete, this home offers the perfect balance between city convenience and coastal charm. Situated on a corner lot in the picturesque Magnolia Park neighborhood, this property embodies a blend of modern comfort, family-friendly appeal, and a vibrant community atmosphere. Don't miss the opportunity to make this your next dream home!"
- Type:
- Townhouse
- Sq.Ft.:
- 2,162
- Status:
- Active
- Beds:
- 4
- Year built:
- 2016
- Baths:
- 3.00
- MLS#:
- T3486286
- Subdivision:
- Riverview Lakes Th
ADDITIONAL INFORMATION
PRICE REDUCTION!!!Welcome to your new home!! Perfectly situated near shopping, restaurants and entertainment. This 4 bedroom 2.5 bath townhome is freshly painted and is ready for you to move right in! With no neighbors across the street this home gives you a gorgeous view of the water. An open floor plan down stairs makes for easy entertaining, and tons of counter and cabinet space in the kitchen! This home has storage galore with lots of closets! Did I mention a 2 car garage? Because yes, this townhome has a 2 car garage as well!! The community features a beautiful dock for owners to enjoy as well. Be sure to make an appointment to view this home, you won't regret it!! Seller is offering $800 credit for washer/dryer as well
- Type:
- Single Family
- Sq.Ft.:
- 2,472
- Status:
- Active
- Beds:
- 4
- Lot size:
- 0.17 Acres
- Year built:
- 2017
- Baths:
- 3.00
- MLS#:
- T3489616
- Subdivision:
- South Fork Tr P Ph 1a &
ADDITIONAL INFORMATION
Escape to your own private tropical paradise in this impeccably designed, single-story haven located in the heart of Riverview, Florida. Constructed in 2017, this contemporary residence seamlessly combines luxurious living with cutting-edge features. Boasting 4 bedrooms and 2.5 bathrooms, this home encompasses a 3-car tandem garage, ensuring ample space for your vehicles and storage needs. With an expansive 2,472 square feet of living space, this residence sets the stage for creating unforgettable moments. Upon entering, be captivated by the allure of tile flooring that graces the living areas. The kitchen, a central hub for socializing, showcases stylish espresso brown cabinets, a convenient breakfast bar, stone counters, and an open concept design that harmoniously integrates with the rest of the home. The bedrooms provide a haven of comfort with plush carpet flooring, creating a warm and welcoming ambiance. Indulge in the luxurious guest bathroom, complete with dual sinks and a tub/shower combo, adding an extra touch of opulence for your guests. The intelligently designed laundry room not only adds practicality but also offers direct access to the master walk-in closet, streamlining your daily routine. The master bathroom is a sanctuary of relaxation, featuring a step-in shower, dual sinks, and a soothing garden tub. This tropical oasis extends beyond the interior, with a saltwater pool equipped with intelligent access to operate deck jets and a bubbler, elevating your outdoor experience to new heights. Enjoy the added convenience of a low HOA, making this home even more appealing. Revel in the community amenities, including a park, pool, and sidewalks, fostering a lively and interconnected neighborhood. The HOA fee covers access to the community pool and recreational facilities, ensuring that leisure and enjoyment are always within reach. Don't let the chance slip away to claim this tropical haven as your own. Schedule your viewing today!
- Type:
- Single Family
- Sq.Ft.:
- 1,197
- Status:
- Active
- Beds:
- 3
- Lot size:
- 0.29 Acres
- Year built:
- 1974
- Baths:
- 2.00
- MLS#:
- T3490256
- Subdivision:
- Unplatted
ADDITIONAL INFORMATION
NO HOA!! NO CDD!! Lovely 3 bedroom 2 bath home in the heart of Riverview. Conveniently located to restaurants and shopping. Situated on a quite road with a large fenced backyard. Hurry to see this one, it won't last long!
- Type:
- Single Family
- Sq.Ft.:
- 2,665
- Status:
- Active
- Beds:
- 4
- Lot size:
- 0.23 Acres
- Year built:
- 1999
- Baths:
- 3.00
- MLS#:
- T3489564
- Subdivision:
- Riverglen
ADDITIONAL INFORMATION
New price and new upgrades! This lovely Riverglen home features 4 bedrooms, bonus/game room, 3 bathrooms, heated pool & spa, 3-car garage and sits on an oversized waterfront lot in a small community with no CDD. Enter through the leaded glass door into the foyer, which opens to the formal dining and living rooms with a beautiful view of the lanai and pond. Just beyond is the spacious and bright family room which is open to the kitchen and has sliding doors to the lanai and pool. The kitchen has 42” wood cabinetry, lots of counter space & storage, snack bar, built-in desk and breakfast nook. The large owner’s suite has sliding doors to the lanai, two walk-in closets and an ensuite bath with double sinks, garden tub, separate shower and water closet. Bedrooms 2 and 3 share a hall bathroom and bedroom 4 has an adjacent bathroom. The only room upstairs is a 17x13 bonus room for gaming, entertaining or hobbies. Additional features include wood laminate flooring in the formal areas and family room, brand new carpet in all bedrooms and bonus room, brand new shower and luxury vinyl flooring in the master bath, new roof in 2020, new dual zone AC in 2022, new energy efficient windows in 2017, new water heater in 2022, hurricane shutters, water softener and storage closet in garage. The exterior features a huge screened lanai with both covered and open areas for relaxing by the heated pool & spa or enjoying the water views and nightly sunsets. No flood insurance is required. This community has a park, playground, tennis courts, basketball court and is close to schools, shopping, restaurants, beaches and everything Tampa Bay has to offer!
- Type:
- Single Family
- Sq.Ft.:
- 1,939
- Status:
- Active
- Beds:
- 3
- Lot size:
- 0.1 Acres
- Year built:
- 2004
- Baths:
- 2.00
- MLS#:
- T3489314
- Subdivision:
- South Fork Unit 4
ADDITIONAL INFORMATION
Welcome to South Fork, a highly sought after community in the heart of Riverview. This 3 bedroom, 2 bathroom home is ready for its new owners. Enjoy the wood like tile downstairs in the family/kitchen area. Kitchen is oversized with plenty of countertop space and boasts stainless steel appliances. The 2nd floor offers a perfect loft area for an office or an upstairs family room. Enjoy spending time in the backyard? Property has a completely fenced back yard and there's plenty of room to add a pool. The South Fork community is located close in proximity to Interstate 75, restaurants, shopping & more!
- Type:
- Townhouse
- Sq.Ft.:
- 1,622
- Status:
- Active
- Beds:
- 3
- Lot size:
- 0.04 Acres
- Year built:
- 2008
- Baths:
- 3.00
- MLS#:
- W7860082
- Subdivision:
- Ventura Bay Twnhms
ADDITIONAL INFORMATION
MAJOR PRICE IMPROVEMENT! SELLER REDUCED PRICE BY $10,000!! THIS WILL NOT LAST AT THIS PRICE. Don't miss out on your opportunity to OWN this well maintained townhome. Make the private gated community of Ventura Bay your HOME! Located in the heart of the Brandon/Riverview area, this home is in close proximity to it all. The roof, stucco and exterior paint have all recently been redone in this community. Entering this home, you will get an immediate welcoming feeling with the open floorplan with plenty of room for entertaining. This spacious 3 bedroom and 2.5 bath and 1 car garage offers a blend of elegance and comfort with open airy living spaces throughout the first floor. Enjoy the extra storage space in the upgraded 42-inch dark wood cabinets in the kitchen. The living/dining room has triple sliders opening to the large, screened lanai. Enjoy your morning coffee or entertain friends during a weekend BBQ on this spacious lanai. The second-floor primary suite has a walk-in closet, a private bathroom with double sinks, upgraded cabinets and a tub/shower combo. There are two additional bedrooms on the second floor in the front of the home, a full bathroom with a tub/shower combo, and a laundry closet in the upstairs hallway. Landscape upgrades are currently being performed in the community by the HOA. NO CDD fee's. Property is being sold AS-IS for the sellers conveience. This community is located just minutes from Target, the Crosstown expressway, I-75, I-275, the Brandon Mall and all major roadways in Tampa. You are only a 20-minute drive to downtown Tampa. Schedule a showing today.
- Type:
- Single Family
- Sq.Ft.:
- 3,162
- Status:
- Active
- Beds:
- 4
- Lot size:
- 0.2 Acres
- Year built:
- 2008
- Baths:
- 4.00
- MLS#:
- V4933708
- Subdivision:
- Camellia Estates
ADDITIONAL INFORMATION
This spacious 3,162 sqft, 4-bed, RARE 4-bath pool home boasts modern charm and comfort, perfect for entertaining family and friends. 4th full bathroom is actually a pool house with additional storage! Enjoy the oversized kitchen with well kept appliances and corian countertops. Relax in the spacious primary suite with a spa-like ensuite bath and large walk-in closet. Enjoy the Florida sunshine in your private backyard complete with a screened-in lanai, sparkling pool and lush landscaping. Located in the beautiful Camellia Estate Community, this home is a must see gem! Seize the opportunity to call this place home sweet home. Schedule a showing today!
| All listing information is deemed reliable but not guaranteed and should be independently verified through personal inspection by appropriate professionals. Listings displayed on this website may be subject to prior sale or removal from sale; availability of any listing should always be independently verified. Listing information is provided for consumer personal, non-commercial use, solely to identify potential properties for potential purchase; all other use is strictly prohibited and may violate relevant federal and state law. Copyright 2024, My Florida Regional MLS DBA Stellar MLS. |
Riverview Real Estate
The median home value in Riverview, FL is $399,900. This is higher than the county median home value of $220,000. The national median home value is $219,700. The average price of homes sold in Riverview, FL is $399,900. Approximately 64.1% of Riverview homes are owned, compared to 27.29% rented, while 8.62% are vacant. Riverview real estate listings include condos, townhomes, and single family homes for sale. Commercial properties are also available. If you see a property you’re interested in, contact a Riverview real estate agent to arrange a tour today!
Riverview, Florida has a population of 88,191. Riverview is more family-centric than the surrounding county with 40.42% of the households containing married families with children. The county average for households married with children is 29.82%.
The median household income in Riverview, Florida is $68,442. The median household income for the surrounding county is $53,742 compared to the national median of $57,652. The median age of people living in Riverview is 34.9 years.
Riverview Weather
The average high temperature in July is 90.5 degrees, with an average low temperature in January of 50.1 degrees. The average rainfall is approximately 52.8 inches per year, with 0 inches of snow per year.
