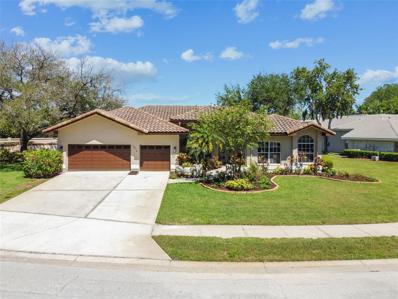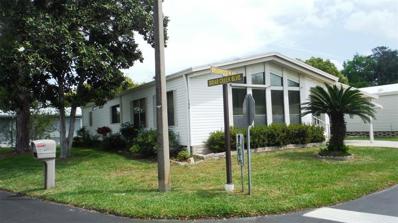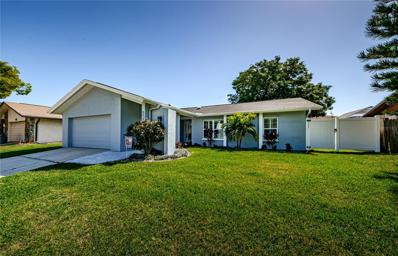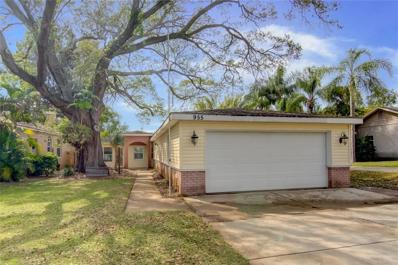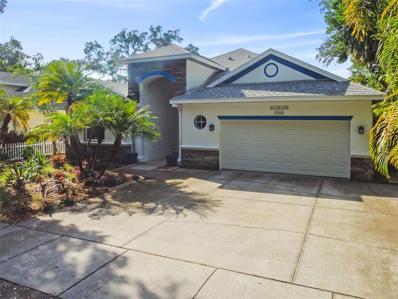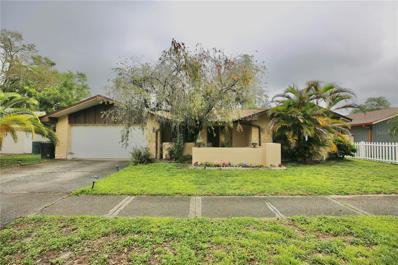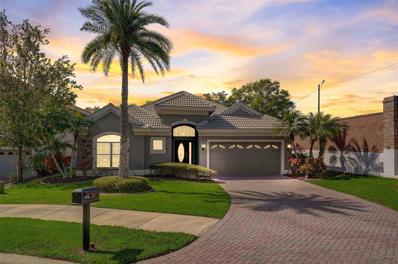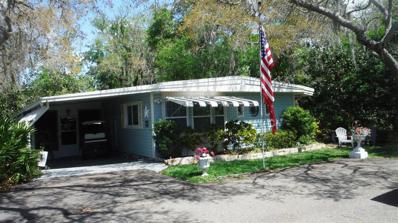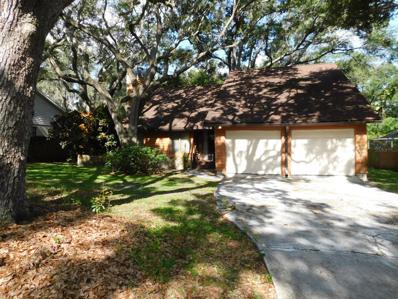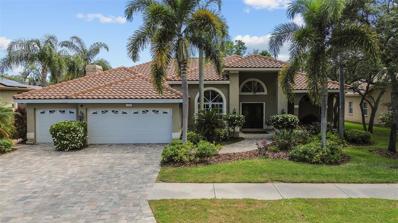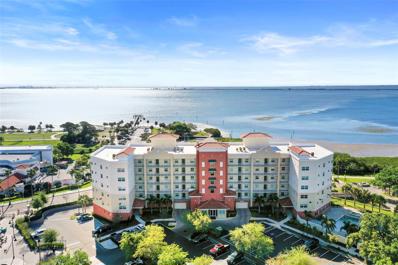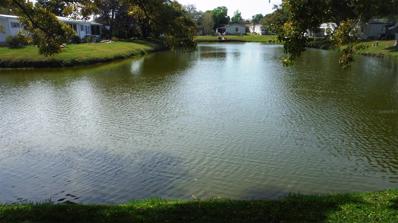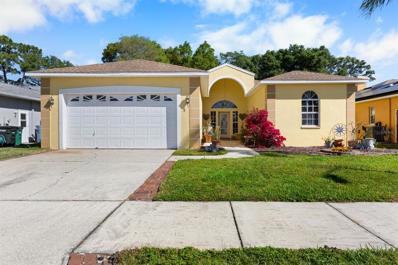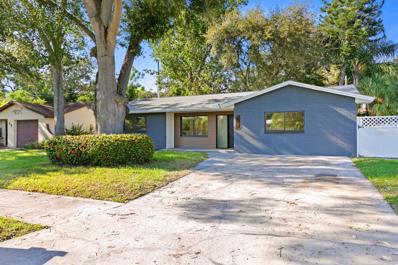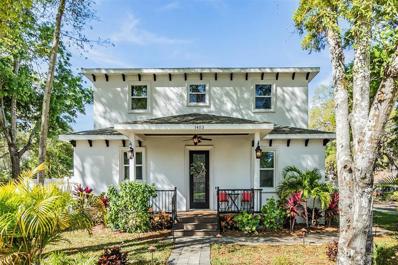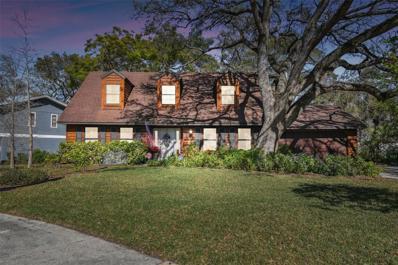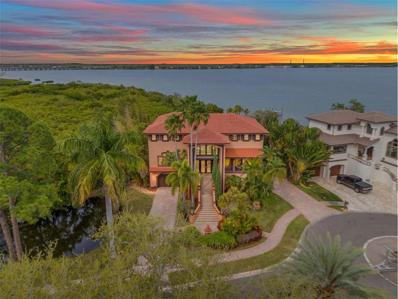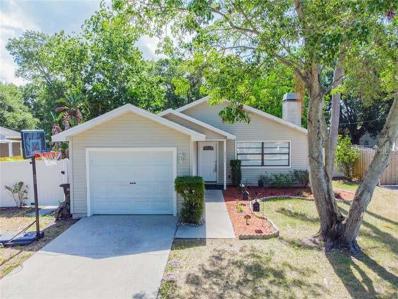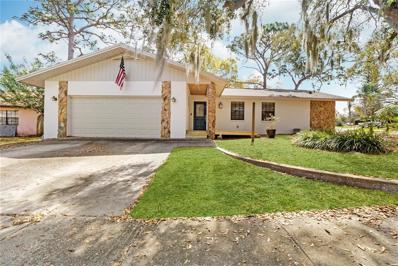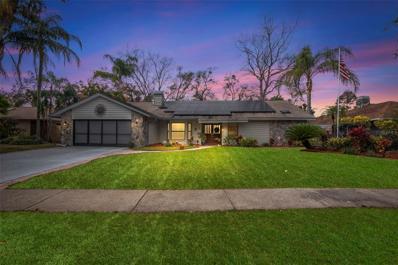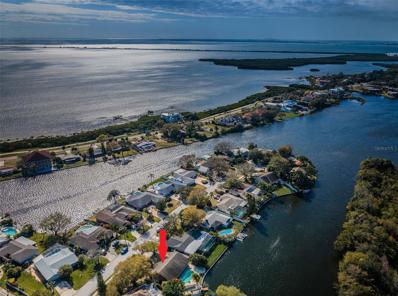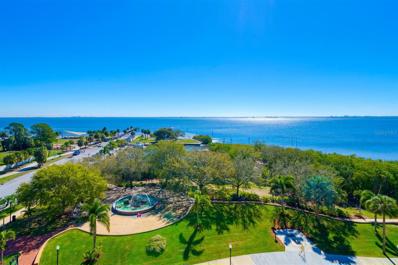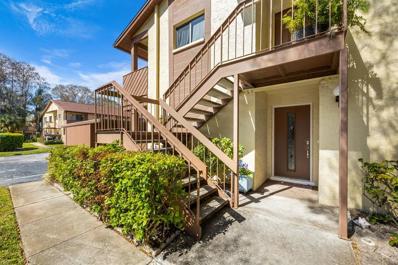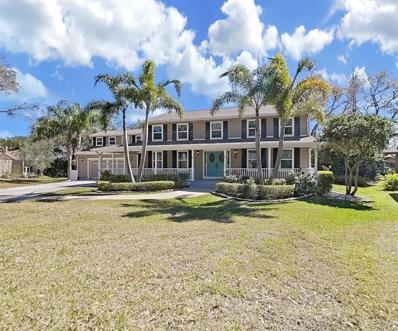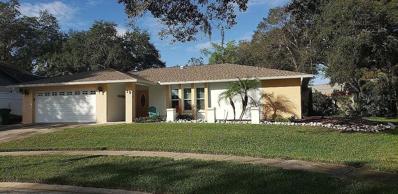Safety Harbor FL Homes for Sale
- Type:
- Single Family
- Sq.Ft.:
- 2,598
- Status:
- Active
- Beds:
- 5
- Lot size:
- 0.49 Acres
- Year built:
- 1991
- Baths:
- 3.00
- MLS#:
- T3516170
- Subdivision:
- Huntington Lakes
ADDITIONAL INFORMATION
Experience upscale living in the heart of this highly desirable Safety Harbor neighborhood with this exquisite 5-bedroom, 3-bathroom, 3-car garage pool home. Beyond the beautifully landscaped entrance, step through custom double front doors into an open, high-ceilinged space flooded with natural light. The private master suite offers direct pool access, complemented by a spacious master bath and his/her walk-in closets. The centerpiece of this home is the beautifully designed chef's kitchen, boasting solid wood cabinetry, a built-in pantry and marble countertops. Fully equipped with a gas cooktop, range hood, convection oven, microwave, and a new dishwasher this kitchen is truly a cooking enthusiast dream. Entertain guests in the family room by the updated wood-burning fireplace, complete with a TV mount and built-in cabinetry for storage. Two additional bedrooms and an updated bathroom are conveniently located off the kitchen. Adjacent to the family room, a bedroom and updated pool bathroom with direct access to patio offers versatility as a potential guest suite or in-law quarters. Outside, the sparkling pool awaits, surrounded by a screened patio featuring a wet bar, mini fridge, sink, and flat-screen TV. Nestled less than two miles from Historic Downtown Safety Harbor, renowned Safety Harbor Spa and Resort, waterfront park, the city's pier and tons of dining options, this home offers the perfect balance of convenience and relaxation. With easy access to the airport and beaches, embrace a lifestyle of luxury and leisure in this exceptional home.
- Type:
- Other
- Sq.Ft.:
- 1,328
- Status:
- Active
- Beds:
- 2
- Lot size:
- 0.14 Acres
- Year built:
- 1984
- Baths:
- 2.00
- MLS#:
- U8237508
- Subdivision:
- Briar Creek Mobile Home Community Ii Condo
ADDITIONAL INFORMATION
2 bedroom 2 baths with high ceilings on Horseshoe Lake. Central heat & air installed 2023. 4 ceiling fans. Double sinks in the master bath. 2 walk-in closets in the master bedroom. Island cooktop with breakfast bar. Enclosed back porch to enjoy the beautiful lake view. A cat or a dog up to 25 pounds is fine in this property. Golf cart included in the price. The large irregular deeded corner lot is also included in the price. The maintenance fee of $241/Month covers water, sewer, trash, lawn, private roads, clubhouse, heated pool & spa, shuffleboard, gym, Bocce ball, and a lot where you can store your boat or RV. Room measurements approximate.
- Type:
- Single Family
- Sq.Ft.:
- 1,855
- Status:
- Active
- Beds:
- 3
- Lot size:
- 0.17 Acres
- Year built:
- 1976
- Baths:
- 2.00
- MLS#:
- U8239205
- Subdivision:
- North Bay Hills
ADDITIONAL INFORMATION
Enter into elegance with this beautifully remodeled home in North Bay Hills of Safety Harbor, FL. Spanning 1,855 square feet, this 3-bedroom, 2-bathroom residence, complete with a 2-car garage, sits atop a lot over 40 feet above sea level, ensuring peace of mind with minimal flood risk and insurance rates. Upon entering, be greeted by soaring ceilings and luxury vinyl flooring that extends throughout the home. Every detail, from the trim to the roof, has been meticulously updated. The heart of the home lies in the open-concept kitchen, featuring an oversized island with stunning quartz countertops and backsplash. Shaker-style wood cabinets provide adequate storage while offering a perfect blend of style and functionality. The layout allows for a formal dining setup, an eat-in kitchen area, and a breakfast bar, ideal for gatherings. French doors lead from the rear room to the landscaped and fenced backyard, offering a private oasis for relaxation and entertainment. Whether you envision adding a pool or simply enjoying the the outdoors, this space offers endless possibilities. The bonus room offers a wood-burning fireplace, or you can retreat to the modern bathrooms with tastefully matching tile and hardware. Recent upgrades include gorgeous white plantation shutters, closet organization systems, a 2022 roof replacement, along with updates to the AC, electrical panel, and water heater, ensuring both comfort and efficiency for years to come. Safety Harbor is a quiet community close to the banks of Tampa Bay. Just minutes from Gulf Beaches, shopping malls and both Tampa International Airport and St Pete Clearwater Airport. The tree lined streets and small town feel is what makes Safety Harbor such a desirable community to live in plus over 21 acres of City parks. North City Park is located within North Bay Hills and has playground areas, dog park, covered shelter, tennis, pickleball courts and basketball courts. Do not miss seeing this home.
- Type:
- Single Family
- Sq.Ft.:
- 1,227
- Status:
- Active
- Beds:
- 2
- Lot size:
- 0.17 Acres
- Year built:
- 1983
- Baths:
- 2.00
- MLS#:
- U8234291
- Subdivision:
- Harbor Hill Park
ADDITIONAL INFORMATION
* * MINUTES FROM DOWNTOWN SAFETY HARBOR * * Just a few blocks from Safety Habor’s crown jewel City Park which offers multiple baseball fields, dog park, skate park, playground and community center. * * * Just blocks from downtown Safety Harbor which offers a quaint southern feel with boutique stores, restaurants and finally the famous Safety Harbor Spa * * * Large 2 bedroom plus office home with hardwood floors thru-out. HUGE and we mean HUGE master suite with full walk-in closet and built in cabinets. Complete with updated master bathroom. Kitchen overlooks living room with access out to glassed sunroom. Large rear covered patio over looking the fenced yard. Get that small town feel but have the easy access to get to Tampa International Airport and the City of Tampa. Also, easy access to Downtown St. Petersburg and Clearwater Beach and their world famous white sandy beaches. Voted #1 beach in America. Just 10 minutes away from Countryside Mall, stores and restaurants. Just 15 -20 minutes from both downtown Dunedin and downtown Palm Harbor. Both are quaint harbor towns that offer wonderful restaurants, a marina, central park with stage for concerts and movies and much more! * * * BASEBALL LOVERS * * * Philadelphia Phillies spring training facility and baseball park is just 10 minutes away. Toronto Blue Jays spring training facility and baseball park is just 20 minutes away. New York Yankees spring training facility and baseball park is just across Tampa Bay about 30 minutes away.
- Type:
- Single Family
- Sq.Ft.:
- 2,695
- Status:
- Active
- Beds:
- 5
- Lot size:
- 0.17 Acres
- Year built:
- 2006
- Baths:
- 3.00
- MLS#:
- U8236604
- Subdivision:
- De Soto Estates
ADDITIONAL INFORMATION
Instantly appealing for its sought-after location, this solidly built single-level family home offers a versatile opportunity with prime lifestyle appeal. A beautiful front garden setting that sits within the canopy of Phillippe Park. You will immediately get a sense of what’s to unfold in this one-of-a-kind family living & entertainment sanctuary. A grand entrance foyer with soaring ceiling and natural light, flows seamlessly through to a series of connected formal and informal living spaces with 9 and 10ft ceilings featured throughout. This property includes a spacious dining area, living room and a large casual lounge room. Included in the lounge room is a built-in entertainer’s bar, that enjoys access to the large covered and screened Lanai/Courtyard area. The flow of the single level floor plan all comes together around a blissfully tranquil travertine paved lanai/courtyard oasis with landscaped surrounds, providing brilliant versatility to relax and entertain with ease. All further complemented by an entertainer’s granite kitchen with a central island bench/breakfast bar and an abundance of storage space. The generous accommodation continues, including a main bedroom with walk-in closet and large ensuite. Additionally, there are four more bedrooms, each with built-in closets, serviced by two further bathrooms. Also included are separate laundry, double garage and additional off-street parking. An irrigation system throughout the garden maintains the low maintenance outdoor areas. Tesla Solar Panels, supplemented by two Tesla storage batteries, have been added to the property, driving the monthly Electric bills to less than the monthly water bills. The sellers replaced the Windows and Doors to include Hurricane Impact while adding a new roof to the property in early 2023. Matterport tour available in Virtual Tour 1. This fabulously located property is close to the best the area has to offer - public transport, vibrant shops, restaurants and cafes, Gulf Beaches and both Tampa and St Pete Airports.
- Type:
- Single Family
- Sq.Ft.:
- 2,006
- Status:
- Active
- Beds:
- 3
- Lot size:
- 0.16 Acres
- Year built:
- 1979
- Baths:
- 3.00
- MLS#:
- T3515236
- Subdivision:
- Country Villas
ADDITIONAL INFORMATION
Living in Safety Harbor means embracing an atmosphere filled with warmth and inclusivity. This 3 bed 3 bath pool home , offering a blend of comfort, potential, and a premium location, is waiting for someone to call it "home." Seize the opportunity to create your dream lifestyle in one of Tampa Bay's most coveted neighborhoods.
- Type:
- Single Family
- Sq.Ft.:
- 2,709
- Status:
- Active
- Beds:
- 4
- Lot size:
- 0.19 Acres
- Year built:
- 2003
- Baths:
- 2.00
- MLS#:
- U8236404
- Subdivision:
- Cypress Knoll
ADDITIONAL INFORMATION
Welcome to your dream home in the coveted gated community of Cypress Knoll! This elegant 4-bedroom, 2-bathroom home boasts luxury and convenience at every turn, offering a serene oasis just moments away from downtown Safety Harbor, restaurants, shopping, and a short drive to the sun-kissed beaches. Step into sophistication as you enter this meticulously crafted residence. This home features an inviting saltwater Pebble Tec pool, perfect for unwinding under the Florida sun or entertaining guests in style. Built in 2003, this residence exudes timeless charm and modern amenities. Discover the gourmet kitchen adorned with sleek wood cabinets, exquisite quartz countertops, and stainless-steel appliances. The center island provides ample space for culinary creations and casual dining, creating a focal point for gatherings with loved ones. The community gate will be getting a brand new security system installed soon! Seize this opportunity to make Cypress Knoll your home and immerse yourself in a lifestyle of unparalleled comfort and elegance. Schedule your showing today and embark on a journey to your own private paradise.
- Type:
- Other
- Sq.Ft.:
- 1,344
- Status:
- Active
- Beds:
- 2
- Lot size:
- 0.15 Acres
- Year built:
- 1977
- Baths:
- 2.00
- MLS#:
- U8236003
- Subdivision:
- Briar Creek Mobile Home Community I Condo
ADDITIONAL INFORMATION
Extremely private property at the end of a dead end road. Very tropical with no rear neighbors. This is a very large home with an extra porch added to overlook the tropical view. This property has a wrap-a-round creek with a concrete block wall that was built by an engineer to keep erosion from happening to the bank. The home has newer windows, newer vapor barrier, roofover, critter barrier, water heater. Laminate floors abound except for the guest bedroom. You will be amazed at the spaciousness of this home. Newer kitchen countertops, and a breakfast bar open to the living room. Many upgrades. The shed has washer & dryer and an addition has a large workshop. Wow! What a private view of the tropical woods going down to the creek. This is a home you will love if you want the privacy and a lot of wonderful yard work. There is a carport and extra parking for 3 more cars. The home is located on a deeded lot 60X115 included in the price. A cat is allowed to reside in the property, but not a dog. It has a maintenance fee of $211/Month which includes water, sewer, trash, lawn, private roads, clubhouse, heated pool & spa, shuffleboard, laundry room in case your appliances break, BC Mart, and many community activities. If you love nature, this is for you. Room measurements approximate.
- Type:
- Single Family
- Sq.Ft.:
- 2,066
- Status:
- Active
- Beds:
- 3
- Lot size:
- 0.24 Acres
- Year built:
- 1981
- Baths:
- 2.00
- MLS#:
- U8235341
- Subdivision:
- Bay Woods-unit I
ADDITIONAL INFORMATION
Contractor's Special. This home has had Settlement issues over its lifetime. 1 bedroom and 1 bath downstairs. Living room/Fireplace. Eating area and Kitchen. Loft and 2 bedrooms and 1 bath upstairs. Large yard. Deck overlooks yard. Great Safety Harbor Location.
- Type:
- Single Family
- Sq.Ft.:
- 2,882
- Status:
- Active
- Beds:
- 3
- Lot size:
- 0.32 Acres
- Year built:
- 1991
- Baths:
- 3.00
- MLS#:
- U8240068
- Subdivision:
- Huntington Trace Ph Ii
ADDITIONAL INFORMATION
A MUST SEE beautiful home located in the sought-after neighborhood of Huntington Trace in Safety Harbor. This meticulously crafted residence offers a perfect blend of comfort and elegance. Step through the grand double doors, and be greeted by an inviting atmosphere with spacious, sophisticated living areas that are perfect for both entertaining guests and relaxing nights in with loved ones. This exquisite home boasts an open-concept kitchen and living room, complete with cozy wood-burning fireplace, and a wet bar w/ wine fridge, perfect for entertaining in style. Relax and unwind in the luxurious master suite, complete with direct access to the lanai and pool, and a soothing jacuzzi tub in the ensuite bath. Your guests or home office offer complete comfort and privacy, as the additional bedrooms include their own access to the screened lanai, ensuring everyone feels right at home, while the California Closets in the bedrooms provide stylish storage solutions. Step outside to the sprawling outdoor oasis, where resort-style amenities beckon you to unwind and bask in the Florida sun overlooking total privacy with NO back neighbors and a relaxing water view. Four sets of sliders make it easy to step out and lounge by the shimmering pool, heated for year-round enjoyment and adorned with captivating lights for evening ambiance. An outdoor shower offers a refreshing escape, while the outdoor kitchen on the covered lanai complete with skylights, bar seating, ceiling fan, sink and deluxe grille, invites culinary adventures amidst the tropical breezes. With hurricane-rated garage doors in your 3-car garage, you can rest easy knowing your property is well-protected. Located in the desirable community of Safety Harbor, residents enjoy easy access to a variety of amenities, including shops, restaurants, boutiques, bike trails, beautiful waterfront parks and more. Your new home awaits. Call for a showing today!
- Type:
- Condo
- Sq.Ft.:
- 1,343
- Status:
- Active
- Beds:
- 2
- Lot size:
- 0.41 Acres
- Year built:
- 2019
- Baths:
- 2.00
- MLS#:
- U8234817
- Subdivision:
- Harbor Place At Safety Harbor Condo
ADDITIONAL INFORMATION
One or more photo(s) has been virtually staged. Welcome to your dream Waterview oasis in the heart of Safety Harbor! This stunning residence boasts all the modern comforts and conveniences you desire, including 2 bedrooms, 2 full baths, and newer construction completed in 2019. Step inside to discover a bright and inviting open layout, adorned with high 9'4" ceilings that enhance the sense of space and airiness. The living area seamlessly flows into the gourmet kitchen awaiting the culinary enthusiast. One of the highlights of this exquisite home is the expansive covered balcony, offering breathtaking panoramic water views. Whether you're savoring your morning coffee or hosting gatherings with friends and family, this private outdoor sanctuary is the perfect spot to unwind and soak in the natural beauty that surrounds you. Amenities in this secure building include heated year-round pool & hot tub, gym, dog run, under building parking for 2 cars, and your own private storage locker. Located in the vibrant heart of Safety Harbor, this residence puts you within easy reach of all the area has to offer. Just steps away, you'll find the world-renowned Safety Harbor Spa, Marina, Waterfront Park, Pier, and boat launching ramp. The nearby Ream Wilson Trail beckons outdoor enthusiasts with its scenic paths for biking and walking. Venture just one block to Main Street, where a charming array of restaurants, shops, art galleries, and festivals await. Immerse yourself in the local culture and community, or simply enjoy the convenience of having everything you need right at your doorstep. From stunning sunrises to playful dolphins frolicking in the water, every day offers a new spectacle to behold. And when it's time to relax, you're just minutes away from the beautiful beaches of Honeymoon Island and Clearwater Beach, where you can sink your toes in the sand and soak up the Florida sunshine. With its unbeatable location and luxurious amenities, this waterfront gem offers the ultimate coastal lifestyle. Don't miss your chance to make this slice of paradise your own! Plus, with the added convenience of being just a short drive from Tampa Airport, you'll have the world at your fingertips. Schedule your private showing today and start living the waterfront lifestyle you've always dreamed of. (All room measurements are approximate)
- Type:
- Other
- Sq.Ft.:
- 1,392
- Status:
- Active
- Beds:
- 2
- Lot size:
- 0.11 Acres
- Year built:
- 1984
- Baths:
- 2.00
- MLS#:
- U8235055
- Subdivision:
- Briar Creek Mobile Home Community Ii Condo
ADDITIONAL INFORMATION
This home has an incredible scenic view of water in Briar Creek. It is awesome! This is located on Horsehoe Lake at the bend, so it has water straight ahead and curves around to the left. The house is on the bend so you see water in both directions. The living room has the view as a focal point of the water and is framed with vaulted ceilings to show it off. The side lanai with loads of newer windows also shows off the water view. This lanai is also set up as a 3rd bedroom with a closet with visiting guests in mind. This is a very large home - 1390 square feet with the 10.5X20 finished lanai not included in this square footage. The master bath has a separate shower and tub and double sinks. There is a small office set up between the family room and the guest bedroom. The central heat & air is approximately 2 years old. This furnished home comes with one big tv and a mattress in the 2nd bedroom that has only been slept on 3 times. Pretty much everything else stays except personal items. A cat or a dog up to 25 pounds is allowed to reside in this home. Another real feature is that the clubhouse is across the street and three doors down. The clubhouse has a heated pool & spa. There is a gym, bocceball, shuffleboard and a lot where you can park your RV or your boat. Maintenance fees are $241/Month and include water, sewer, trash, lawn, private roads, and all clubhouse amenities. Where can you find anything better to offer in a mobile home with a deeded lot included in the price and with such a gorgeous water view? Room measurements approximate.
- Type:
- Single Family
- Sq.Ft.:
- 2,258
- Status:
- Active
- Beds:
- 3
- Lot size:
- 0.17 Acres
- Year built:
- 1993
- Baths:
- 2.00
- MLS#:
- U8234987
- Subdivision:
- Bermuda Sub
ADDITIONAL INFORMATION
With it’s light and airy vibe, this Safety Harbor 3/2/2 split plan pool home makes quite a splash! Stepping through the stained glass front door, you’ll notice the 10 foot high ceilings and spacious open plan which allow natural light to flow through the house. Large sliding glass doors provide easy access to the outdoor living space, beside the sparkling pool. Instant relaxation! The kitchen showcases solid bamboo countertops and Italian glass pendant lighting. Plentiful kitchen cabinetry and counter space. It opens to the family room which features a fireplace for that “heart of the home” feel. Perfect for entertaining! Can you picture it filled with the voices and laughter of your family and friends? In the formal dining area, notice custom built-in wall cabinets and shelves, complete with lighting. They provide the perfect place to display art, photos and mementos from your adventures. The built-in counter in the dining area allows for designated space for creative endeavors, writing or even working-from-home. The built-in cabinetry is bamboo and PaperStone. The primary bedroom features sliding glass doors out to the pool and two closets (one walk-in). The ensuite bath is a spa-like retreat with floor-to-ceiling Italian ceramic tile, a garden tub, separate shower and even more coveted storage space with custom wood cabinetry. A SECOND primary suite can be found, through the barn door from the family room. For true comfort, this suite has it’s own separate climate control. Complete with a full bath and its own sliding glass door out to enjoy the pool, this suite was created by opening up two rooms to become one. The second bath features a walk-in shower and a custom "Vetrazzo" countertop made from Sky vodka bottles.Concrete flooring is durable to the extreme and waterproof. The reclaimed barnwood distressed finish adds character and charm. Outside the enclosed pool, you’ll find a brick courtyard with a charming painted shed - yours for the re-imagining. If you have an eye for the unique, this home is worth experiencing. Centrally located on a quiet cul-de-sac, temptingly close to the restaurants, bars, music and coffee spots that made Safety Harbor famous. Check out Phillipe Park, the Safety Harbor Spa, waterfront park and Marina. Minutes from Main Street Dunedin and Westfield Countryside Mall. Easy access to Tampa, St Petersburg and all of Pinellas County’s famous sugar sand beaches. You’ll love everything this area has to offer. And when you’re ready for a change of scene, even getaways are made easy! Tampa International and St. Pete Clearwater International are both under 30 minutes away. Make your appointment to see this one today. Your best #FloridaLife starts now! . *Flood zone “X” with NO flood insurance currently required. NON EVACUATION ZONE!
- Type:
- Single Family
- Sq.Ft.:
- 1,406
- Status:
- Active
- Beds:
- 3
- Lot size:
- 0.15 Acres
- Year built:
- 1973
- Baths:
- 2.00
- MLS#:
- U8234710
- Subdivision:
- Harbor Heights Estates
ADDITIONAL INFORMATION
Dreams come true in Safety Harbor, the home of the Espiritu Santu Springs. This home may not be the fountain of youth, but it is pretty amazing, and it will certainly stimulate an appreciation for the modern aesthetic. Contemporary exterior features and lighting offer modern curb appeal. Updates throughout the home are unique and innovative in design while remaining coordinated. The all-new kitchen features, quartz counters, breakfast bar, new appliances, new fixtures and European style cabinets with 2-toned sleek finishes. The floors throughout are of a large porcelain tile minimizing lines. The spacious primary suite boasts a fabulous contemporary bathroom and custom fitted walk-in closet. The home is split planned and offers an oversized second bedroom and an ample third — adjacent to the fully updated guest bathroom. Abundant contemporary lighting which is both aesthetic and functional — features throughout. On the practical side the home offers new Low E double pane windows, new AC, new plumbing, a new tankless water heater, and a new 200Amp electric panel. With no rear neighbors, the large fully fenced back yard offers a perfect private and tranquil retreat where you are unlikely to hear much except for the soft sound of church bells or the cooing of doves calling you to inner peace. The location is hard to beat, high and dry in a NON-EVAC zone, and a short walk to the famous Philippe park which is the oldest park in Pinellas county and features a Native American mound which is listed on the National Register of Historic Landmarks. Local Legend has it that the mound protects the area from storms. Three minutes driving will get you to Main Street Safety Harbor where you will find an abundance of great restaurants, coffee shops, eclectic businesses and a welcoming, vibrant, good spirited, “small town near the city” vibe for all ages.
- Type:
- Single Family
- Sq.Ft.:
- 3,192
- Status:
- Active
- Beds:
- 5
- Lot size:
- 0.14 Acres
- Year built:
- 2021
- Baths:
- 4.00
- MLS#:
- U8234037
- Subdivision:
- Lincoln Heights
ADDITIONAL INFORMATION
REVISED LISTING WITH NEW PRICE TO INCLUDE LOT - LINCOLN HEIGHTS BLK 3, LOT 12 & W 1/2 OF LOT 13 LESS N 50FT THEREOF (WEST OF HOME). Welcome to this charming Safety Harbor home with 5 bedrooms, 3.5 bathrooms, and a 2-car garage spanning over 3000 sq ft. As you step inside, you'll be greeted by a lovely front porch leading to a stunning designer glass door entry. The spacious interior boasts well-lit living spaces with luxurious vinyl flooring, crown molding, and high ceilings. The kitchen is a host's dream, featuring quartz countertops, ample storage, stainless steel appliances, built-in oven, a stylish backsplash complementing white shaker cabinets, and a striking deep blue island with granite countertops, a deep sink, and elegant pendant lighting. The main living area includes a dining space, recessed lighting, a modern ceiling fan, and soaring ceilings that lead to the loft. The master bedroom on the first floor offers a custom walk-in closet, a spacious en-suite with chic tile, a modern vanity, a large walk-in shower, and a relaxing garden tub. The first floor also includes a 2-car garage with an RV charging hookup, a half bath, a laundry room with decorative tile, and sliders opening to the deck and fenced backyard with an irrigation system. Upstairs, you'll find 4 spacious bedrooms, one with a custom walk-in closet and an ensuite bathroom featuring high-end tile work, a storage closet, and another beautifully designed full bath. A loft overlooks the expansive main living space. The backyard offers plenty of space to add a pool and pool house. Enjoy a short walk or a golf cart ride to explore the shopping and dining options in downtown Safety Harbor. Contact me today to schedule a viewing!
- Type:
- Single Family
- Sq.Ft.:
- 2,152
- Status:
- Active
- Beds:
- 4
- Lot size:
- 0.22 Acres
- Year built:
- 1985
- Baths:
- 3.00
- MLS#:
- U8233623
- Subdivision:
- Briarwood
ADDITIONAL INFORMATION
Beautiful Safety Harbor Home! Tucked away in the Briarwood subdivision yet convenient to historic Downtown Safety Harbor. Walk in and noticed the 39 years of pride of ownership. Downstairs you’ll enjoy the updated kitchen with quartz countertops and overlooks the family room with a cozy wood burning fireplace this is perfect for keeping friends and family together. Walk out the French doors and into the outdoor living space. There is also a bedroom downstairs for guest, the independent teen, or a home office. You’ll also find a full bathroom with a walk-in shower. Upstairs are three more bedrooms and two full baths. The master retreat will accommodate your king size furniture and has a private en-suite as well as his & her closets. There is plenty of storage throughout the home. The plumbing was replaced in 2000. Walk to Mease Park.
$2,750,000
111 Wateredge Court Safety Harbor, FL 34695
- Type:
- Single Family
- Sq.Ft.:
- 5,685
- Status:
- Active
- Beds:
- 6
- Lot size:
- 0.7 Acres
- Year built:
- 1994
- Baths:
- 5.00
- MLS#:
- U8233558
- Subdivision:
- Philippe Pointe
ADDITIONAL INFORMATION
Welcome to this stunning WATERFRONT estate situated on nearly an acre in desirable Philippe Pointe. Set against the serene backdrop of Safety Harbor, this residence boasts RARE water access & views, leading directly to Tampa Bay, making it a haven for boating enthusiasts and those who cherish waterfront living. Spanning three levels, this estate offers 6 bedrooms, 4.5 bathrooms + POOL, hot tub, 2 kitchens and a sauna, sprawling nearly 6000sq ft. With 2 entry points, this home is perfectly designed with a true in-law suite. Enter to find soaring ceilings with expansive windows and doors that frame breathtaking water views from every angle. You will notice the elegant staircase with wrap around balconies offering water views and overlooking the living room below. Tuscan-inspired architectural elements and design flow throughout, with travertine, engineered hardwood flooring, crown moulding, bespoke faux paint, and intricate murals adding distinctive ambiance. The chef's kitchen for the main floor features wood cabinetry, granite countertops, and top appliances, including an oversized stainless steel refrigerator and Jenn-Air double ovens, + wine fridge. To the side, enjoy a spacious pantry and laundry room with a chute from the primary upstairs bedroom for convenience. Additional highlights include a dumbwaiter connecting the kitchen to the garage, providing seamless access for transporting groceries and other items. Also on the second floor, A full bedroom, with dual access to both front and back verandas, and convenient Jack & Jill ensuite, complete with a spacious walk-in shower. Step out to the connected balcony from any room, with ample space for seating and tables to entertain and gather, and enjoy water views all around. On the upper level, the primary bedroom includes a spacious ensuite complete with a jetted garden tub, walk-in shower, and dual vanities. The bathroom connects to a vast walk-in closet enhanced with custom glass and built-in wood cabinetry. Flooded with natural light, the primary suite provides abundant windows and double doors that open onto a balcony overlooking the water, creating an ideal setting for enjoying your morning coffee with the sunrise. Across this level, there are 2 additional bedrooms + full bathroom. One of the rooms has been transformed into a beautiful library style office with elegant wood built-ins. Downstairs, you will find a fully equipped kitchen, (wood cabinets, granite counters, dishwasher, range, refrigerator + wine refrigerator) with 2 spacious bedrooms, living room or flex space, and laundry room. The 2 car garage has been thoughtfully converted into a fantastic yoga studio/gym, offering versatile flex space. There are 3 walk out French doors providing lots of light and poolside views of the water. Outside offers resort style living with an outdoor Jenn air kitchen, oversized swimming pool, custom built sauna room, a hot tub, and strategically positioned landscape to guaranty privacy. Your property extends to include a full dock and a 6000lb boat lift. Venture a few steps further to enjoy the exclusive real PRIVATE BEACH nestled right in your backyard. Located on a cul-de-esac, *NEW ROOF 2023, NEW AC 2023, storm windows & shutters, less than a mile from Philippe Park, tucked within the sought-after community of Safety Harbor, with boutiques, acclaimed restaurants, art galleries, and a vibrant downtown hub. Just Minutes to stunning Florida beaches. Call today for your private showing.
- Type:
- Single Family
- Sq.Ft.:
- 1,100
- Status:
- Active
- Beds:
- 4
- Lot size:
- 0.16 Acres
- Year built:
- 1986
- Baths:
- 2.00
- MLS#:
- T3509404
- Subdivision:
- Bayfront Manor
ADDITIONAL INFORMATION
Location, location, location,...! This fully upgraded MOVE-IN-ready home is located in the heart of Safety Harbor. This home features 4 beds and 2 baths with over 1100 sq ft of living space. Built-in 1986, this one-story home has many improvements, including a new HVAC (2023), Hot Water Heater (2019), Kitchen Appliances (2019), New Roof (2024), New Luxury Vinyl Floor, New inside painting, lighting fixtures, a wood-burning fireplace, plus much more! The kitchen has been recently remodeled w/ granite countertops, Italian Sea Glass Back Splash, pipes fully replaced and plenty of cabinets for ample storage. The French doors will lead you to your oversized lanai decking with a new paver installed, making this home perfect for entertaining. Enjoy the fully fenced landscaped backyard with an outdoor shower. This home is in a quiet community w/ no HOA. They are conveniently located close to all major highways, top-rated schools, and hospitals and just minutes from downtown Safety Harbor and Philippe Park.
- Type:
- Single Family
- Sq.Ft.:
- 1,751
- Status:
- Active
- Beds:
- 3
- Lot size:
- 0.21 Acres
- Year built:
- 1983
- Baths:
- 2.00
- MLS#:
- W7862452
- Subdivision:
- Briarwood
ADDITIONAL INFORMATION
Welcome to this fantastic 3 bedroom 2 bath 2 car garage home on a corner lot in the community of Briarwood with over 1750 SF of living space.. The home is mere minutes form a Great local hospital and medical facilities of Mease Countryside. Walking up the home there is a new entry deck inviting you into the home. Step in and there is a dining area to the right. Continue into the Great room with open kitchen and wood burning fireplace. The kitchen has been remodeled with new real wood cabinetry, granite countertops and stainless steel appliances. The great room has cathedral ceilings and a stone wood burning fireplace. The bedroom layout is a split plan with the main bedroom and bath to the right of the home. Here is a large main bedroom with walk in closet and main bathroom. The other 2 bedrooms share a second bathroom to the left side of the home. the 2nd bathroom been refreshed and has some updates. There is also a large screened lania off the great room for your outdoor enjoyment. The home has recently been painted, there are new tile floors through the heavy traffic areas. New roof and water heater in 2022. The home is located minutes from downtown Safety Harbor. Airports, sporting events, concert venues, beaches, and theatre are all within approximately 30 minutes.
- Type:
- Single Family
- Sq.Ft.:
- 2,426
- Status:
- Active
- Beds:
- 4
- Lot size:
- 0.22 Acres
- Year built:
- 1984
- Baths:
- 2.00
- MLS#:
- A4601449
- Subdivision:
- Bay Woods Unit Iii
ADDITIONAL INFORMATION
Explore the perfect blend of location, space, and style in this delightful 4-bed, 2-bath home. With an open great room, a master suite featuring a walk-in closet, a cozy breakfast nook, a separate dining area, and a handy interior laundry room, each aspect is thoughtfully designed. The kitchen is a chef's dream, equipped with stainless steel appliances, beautiful granite countertops, and an adjacent bar area. Step outside through the French doors onto the screened lanai, inviting you to unwind by the sparkling pool. Don't let this opportunity slip away—schedule a viewing today and open the door to your dream lifestyle, seamlessly combining comfort and elegance!
$1,200,000
715 Del Oro Drive Safety Harbor, FL 34695
- Type:
- Single Family
- Sq.Ft.:
- 2,073
- Status:
- Active
- Beds:
- 3
- Lot size:
- 0.21 Acres
- Year built:
- 1980
- Baths:
- 2.00
- MLS#:
- U8231794
- Subdivision:
- Del Oro Shores 1st Add
ADDITIONAL INFORMATION
One or more photo(s) has been virtually staged. Prime waterfront location in the heart of Safety Harbor. The minute you drive up to the house and view the custom oversized wood & stained glass doors you will be intrigued. A great deal of creative thought and design went creating this special place with an emphisis on the water features. As you enter the foyer you will be captivated by the water views of the pool and lake. The light and brightness and spaciousness of the great room is impressive and you will understand why this homeowner went to great lengths to take advantage of the waterviews, and sunsets. The kitchen is a chef's dream with ample cabinet and drawer storage with endless counterspace on the beautiful teak counter top. The kitchen island is special in it's own right with a concrete counter top and adjoining illuminated glass penisula. The concrete floors have a white expoxy finish with a subtle swirl of wave/ripple design and are in the great room, dining room and two of the bedrooms. There is an abundance of recessed lighting throughout the house, designer door hardware and moen plumbing fixtures. The primary bathroom has vetrazzo counter tops and shower backsplash. The pool deck is travertine marble and is a nice compliment to the pool and lake. If you are discovering Safety Harbor for the first time it is an eclectic mix of people and lifestyles with a small town feel. There are many pubs, cafes, diners, restaurants, boutiques and specialty shops that are located on main streeet. The music and art scene is very strong, mural art and commissed public art is plentiful here, along with many notable artists, writers and musicians residing in town, and addtion to art galleries and centers and many open mike sessions at the local brewery, pubs and cafes. The city also has many beautiful and well-maintained parks and a water park with a boardwalk that is a nature lover's delight. The town also has a years old tradition of having a monthly street fair with food, arts and crafts booths, and live performing bands. Most importantly, this is a pet loving community and it is evident with the number of people you see around town walking their dogs. Don't miss out on this opportunity to own this one-of-a kind home, make an appointment today to view it.
- Type:
- Condo
- Sq.Ft.:
- 1,343
- Status:
- Active
- Beds:
- 2
- Lot size:
- 0.41 Acres
- Year built:
- 2019
- Baths:
- 2.00
- MLS#:
- U8231592
- Subdivision:
- Harbor Place At Safety Harbor Condo
ADDITIONAL INFORMATION
Welcome to your Dream Waterfront Oasis in Safety Harbor! Experience breathtaking panoramic views of Tampa Bay from the comfort of your own private balcony. Imagine waking up to the tranquil sounds of the water fountain at the marina and having your morning coffee while watching the dolphins and manatees play. This top floor unit features high ceilings for a spacious feel, large open kitchen with quartz countertops that continue up to the backsplash, plantation shutters on all windows and doors, neutral colors throughout, creating a timeless and elegant atmosphere. This building has a pool, hot tub and fitness center. This unit comes with 2 assigned under building parking spaces and climate controlled storage. Located Across the street from the World Renowned Safety Harbor Spa, Marina, Waterfront Park, Pier and Boat launching ramp. Walk one Block to Main Street, Restaurants, Shops, Art Galleries and Festivals! Minutes from Beautiful Clearwater Beach, Tampa Intl and St. Pete/Clearwater Airports. Experience waterfront community living at it’s best with trails to Coopers Bayou Park for kayaking and paddleboarding. Trails connecting to Ream Wilson Trail for biking and walking. When only the best will do, this is the place for you! This is the only unit available in this exclusive building. Call today before this one is sold!
- Type:
- Condo
- Sq.Ft.:
- 880
- Status:
- Active
- Beds:
- 2
- Lot size:
- 3.47 Acres
- Year built:
- 1984
- Baths:
- 1.00
- MLS#:
- U8231388
- Subdivision:
- Yorktown At Beacon Place
ADDITIONAL INFORMATION
Welcome to this meticulously remodeled 2-bedroom, 1-bathroom condo nestled in the serene community of Yorktowne at Beacon Place! Step into a haven of modern comfort and style, where every detail has been carefully crafted to offer an unparalleled living experience. As you enter, you're greeted by an open floor plan and newly installed laminate floors that seamlessly flow throughout the living space, creating an inviting ambiance. The heart of the home boasts an entirely new kitchen adorned with sleek stainless-steel appliances, complemented by contemporary fixtures, gorgeous cabinets, and beautiful endless countertops. A spacious and open pantry provides ample storage, ensuring culinary essentials are always within reach. Laundry convenience is at your fingertips with a discreet closet setup including a new full sized washer and dryer, within the kitchen area. Enjoy effortless entertaining in the bright and airy living and dining rooms, perfect for hosting gatherings or simply relaxing with loved ones. The open layout seamlessly connects these spaces, offering versatility and ample room for your lifestyle needs. The bathroom has undergone a stunning transformation, featuring modern finishes and fixtures that exude luxury and sophistication. Step through sliding doors onto the screened patio, extending your living space outdoors and providing the ideal setting for al fresco dining, morning coffee, or simply soaking in the sunshine. With this additional space, you'll have plenty of room to entertain guests or unwind in your own private oasis. The split bedroom plan ensures privacy, with the primary bedroom thoughtfully positioned separate from the secondary bedroom. After a long day, retreat to the primary bedroom, which boasts a generously sized walk-in closet, offering ample storage space for all your wardrobe essentials. Additionally, a welcoming open porch at the front of the unit offers a charming space to unwind and soak in the tranquil surroundings, and also offers more storage options. In addition, the carport will keep your car cool in summer and the additional storage closet will hold all your tools and toys. This condo also features a newer air conditioning system (2023), ensuring comfort year-round with efficient cooling. The community amenities include a clubhouse and a sparkling pool, offering residents a delightful retreat without the hassle of maintenance. Life here is easy, with a liberal pet and leasing policy. A reasonable monthly condo fee covers water, sewer, trash, exterior maintenance, pool, amenities, the roof, ground maintenance, and even cable and internet! The HOA has been reduced from $630 to $541 per month! The reserves and budget are very strong as well! Experience the epitome of maintenance free, effortless living in this thoughtfully renovated condo in Yorktowne at Beacon Place. The fabulous location is so close to all amenities including TIA, world class golf, fine dining, downtown Safety Harbor, Philippe Park and downtown Tampa. Don't miss the opportunity to make this your new home sweet home!
- Type:
- Single Family
- Sq.Ft.:
- 3,537
- Status:
- Active
- Beds:
- 4
- Lot size:
- 0.49 Acres
- Year built:
- 1985
- Baths:
- 3.00
- MLS#:
- U8231624
- Subdivision:
- Northwood East
ADDITIONAL INFORMATION
Located in highly desirable Safety Harbor, Florida, this stunning residence embodies the epitome of executive living. This 2 story corner lot home sits on half an acre with a huge back yard featuring a pool and outdoor kitchen, ready for you to entertain all of your friends and family. Boasting an impressive 3,557 square feet of living space, which includes a formal dining room, living room and family room downstairs. The updated kitchen features a walk in pantry, built in Oven, Stainless steel appliances, induction cooktop and instant hot water faucet. You will also find a spacious laundry room with ample storage. Upstairs features the master suite with walk in closet, updated bathroom with separate glass enclosed shower stall, soaker tub, separate vanities and a walk out to the 300sft+ balcony/deck. All 4 bedrooms are upstairs, with one being 600sft+ of converted loft above the garage. This home is ideal for entertaining, with its HUGE backyard, covered outdoor kitchen with grill, sink, and space for your kamado smoker, ceiling fans and bar, and a brick paver pathway leading to the heated and cooled pool (just set the temperature you desire all year round). The property has power supplies throughout and has plenty of landscape lighting for your to enjoy your property day or while you sit by your fire pit at night. You will also find 2 concrete slabs ideal for building a storage shed or gazebo. New roof and New Impact Windows in 2015
- Type:
- Single Family
- Sq.Ft.:
- 1,959
- Status:
- Active
- Beds:
- 4
- Lot size:
- 0.27 Acres
- Year built:
- 1984
- Baths:
- 2.00
- MLS#:
- O6180419
- Subdivision:
- Northwood East
ADDITIONAL INFORMATION
This beautiful gem is located in the most desirable area of Pinellas County, City of Safety Harbor. House features open floor plan, 4 bed, 2 bath 2 car garage nested on cul-de-sac. Large pool, fencing for pets, plenty of privacy. EVERYTHING is literally 5 minutes away, schools, stores, restaurants, parks, hospitals, administrative offices, banks....Pride of ownership shows in every little nook and corner of this home. Every major component has been updated...Floors, doors, windows, kitchen, appliances...and list goes on and on. Photos don't do it justice and this house is must see!!
| All listing information is deemed reliable but not guaranteed and should be independently verified through personal inspection by appropriate professionals. Listings displayed on this website may be subject to prior sale or removal from sale; availability of any listing should always be independently verified. Listing information is provided for consumer personal, non-commercial use, solely to identify potential properties for potential purchase; all other use is strictly prohibited and may violate relevant federal and state law. Copyright 2024, My Florida Regional MLS DBA Stellar MLS. |
Safety Harbor Real Estate
The median home value in Safety Harbor, FL is $534,000. This is higher than the county median home value of $235,300. The national median home value is $219,700. The average price of homes sold in Safety Harbor, FL is $534,000. Approximately 72.34% of Safety Harbor homes are owned, compared to 15.29% rented, while 12.37% are vacant. Safety Harbor real estate listings include condos, townhomes, and single family homes for sale. Commercial properties are also available. If you see a property you’re interested in, contact a Safety Harbor real estate agent to arrange a tour today!
Safety Harbor, Florida has a population of 17,484. Safety Harbor is more family-centric than the surrounding county with 23.42% of the households containing married families with children. The county average for households married with children is 21.56%.
The median household income in Safety Harbor, Florida is $65,047. The median household income for the surrounding county is $48,968 compared to the national median of $57,652. The median age of people living in Safety Harbor is 49.3 years.
Safety Harbor Weather
The average high temperature in July is 90.5 degrees, with an average low temperature in January of 52.3 degrees. The average rainfall is approximately 53 inches per year, with 0 inches of snow per year.
