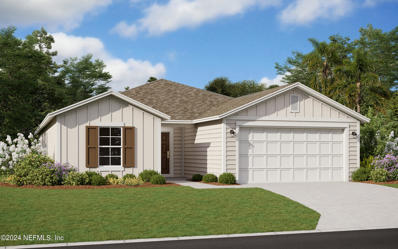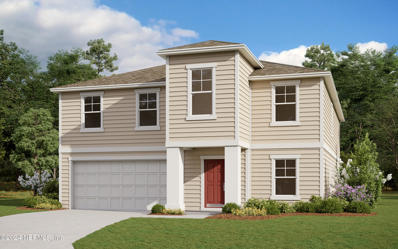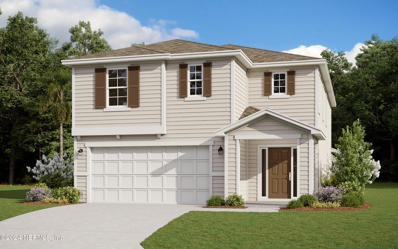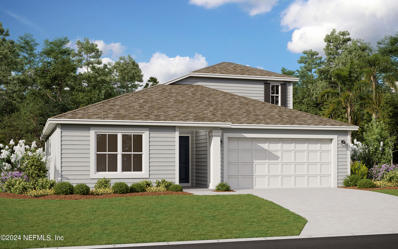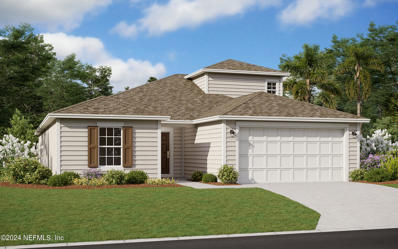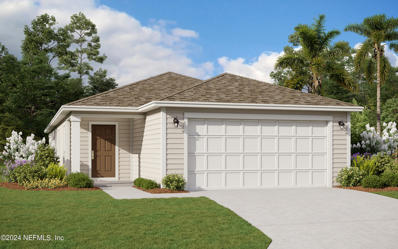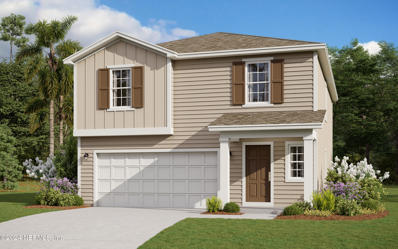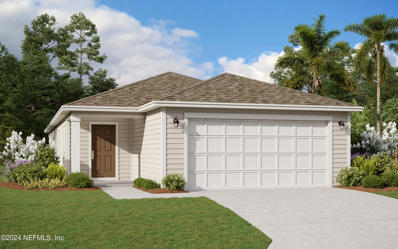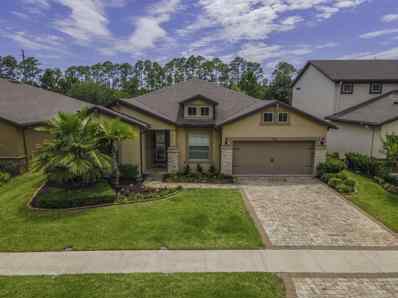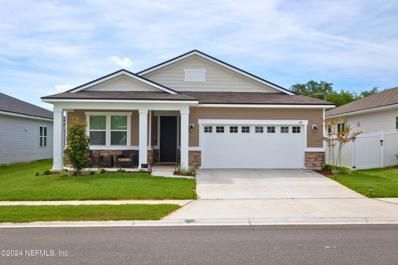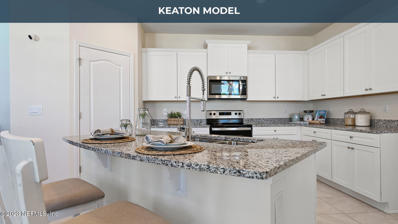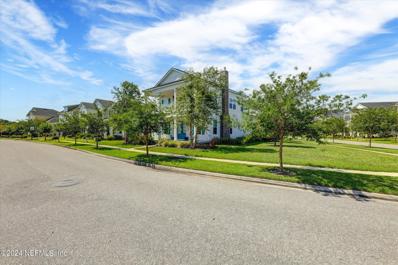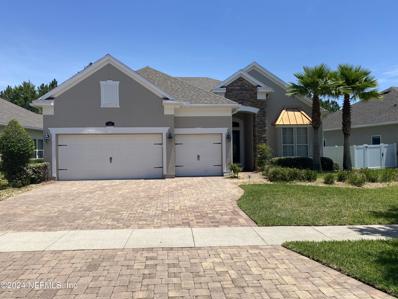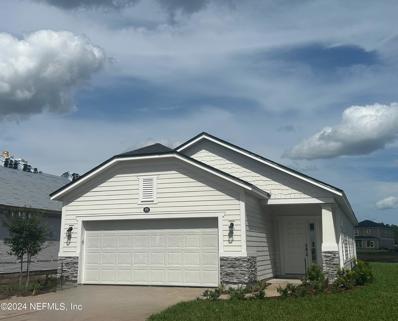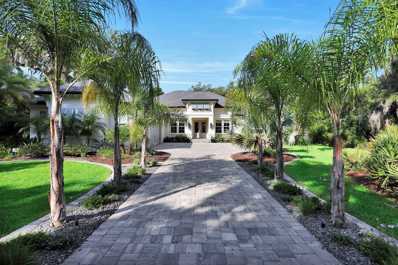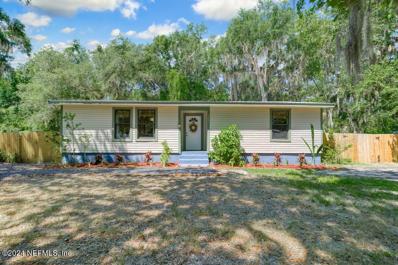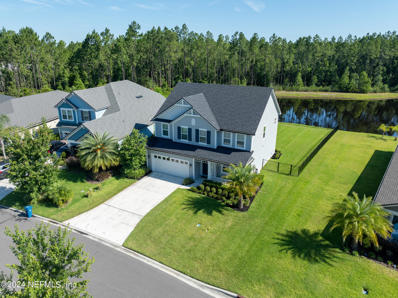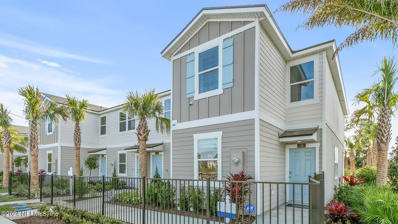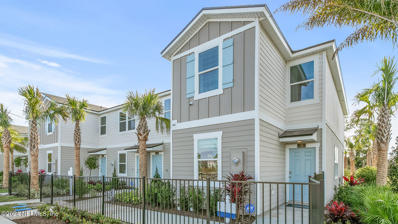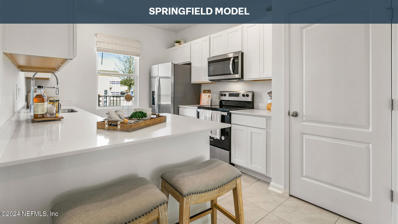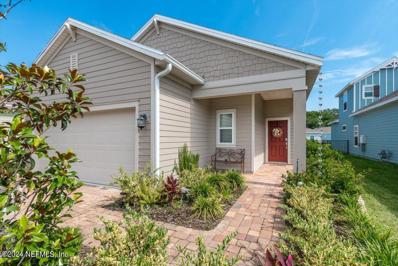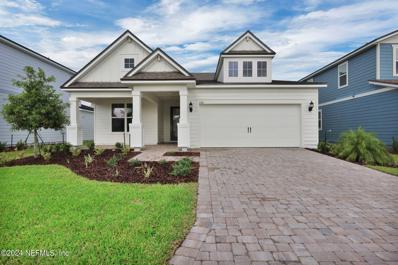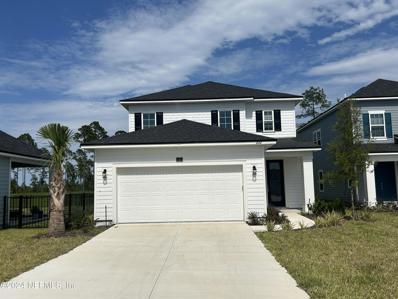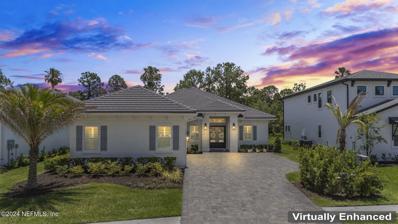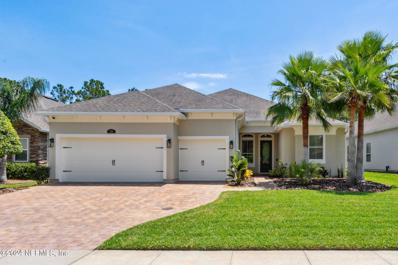Saint Augustine FL Homes for Sale
- Type:
- Single Family
- Sq.Ft.:
- n/a
- Status:
- NEW LISTING
- Beds:
- 3
- Year built:
- 2024
- Baths:
- 2.00
- MLS#:
- 2029574
- Subdivision:
- Cordova Palms
ADDITIONAL INFORMATION
Welcome to our St Johns Community, Cordova Palms, Low CDD & HOA Fees. Close to shopping, 8 miles from Vilano Beach, Amazing Amenities, Clubhouse, Gym, Pool, Playground, Pickle Ball, Dog Park. Lot sf 1711. The Award-Winning Cambridge w/ vaulted ceiling in the main areas, 3 Bedroom, 2 bath, 2 Car Garage. Lot 596 Home features an open floor plan, oversized café, with great kitchen, Garden Tub w/ Large Shower w/ double sinks, large owner's suite closet. Quartz Countertop , 42'' kitchen cabinets, laminate flooring on the main areas, tile in all bathrooms, upgraded carpet with 8 pound pad. Quartz countertop on both bathrooms w/ raised vanities! Double Gas range oven w/microwave, window blinds, covered lanai, tankless water heater, Includes Internet w/ 1 GIG and so much more...Natural Gas Community! MUST SEE HOME! Once again proving that Dream Finders Homes offers the best value at every price point. Pay Closing Costs using our preferred lender. Ready July 2024
- Type:
- Single Family
- Sq.Ft.:
- n/a
- Status:
- NEW LISTING
- Beds:
- 5
- Year built:
- 2024
- Baths:
- 3.00
- MLS#:
- 2029573
- Subdivision:
- Cordova Palms
ADDITIONAL INFORMATION
Welcome to our Newest St Augustine Community! Amazing Amenities, Clubhouse, Gym, Pool, Playground, Pickle Ball, Dog Park. The AWARD-WINNING Waterford Home Plan, Lot 595 near Cul-de-sac, 2 Car Garage Boasts 3518 SF. 9' ceilings on first floor, 5 Bedroom, 3 full baths, Bonus Room & Loft Oversized upstairs master bedroom, downstairs family room, kitchen café, full bathroom with a bedroom downstairs, great for guest and family! Natural Gas Community, double gas range w/ microwave, window blinds, tankless water heater, 42'' kitchen cabinets, Granite kitchen countertop, Tile flooring in the main areas, Tile in all bathrooms, upgraded carpet w/8-pound pad, Quartz bathroom vanity tops, covered lanai & so much more. Once again proving that Dream Finders Homes offers the best value at every price point. Seller Pays Closing Costs using our preferred lender.
- Type:
- Single Family
- Sq.Ft.:
- n/a
- Status:
- NEW LISTING
- Beds:
- 4
- Year built:
- 2024
- Baths:
- 3.00
- MLS#:
- 2029570
- Subdivision:
- Cordova Palms
ADDITIONAL INFORMATION
Welcome to our St Johns Community! Low CDD & HOA Fees. Amazing amenities, Clubhouse, Gym, Pool, Playground, Pickle Ball & Dog Park. Natural Gas Community! Lot 683. The Vero 3 Car garage floor plan boasts 2500 SF. 9' ceilings on first floor, 4 Bedroom w/3 full baths. On a preserve homesite! Very private! Upstairs master suite, one bedroom Downstairs for guest w/ a full bathroom, great oversized kitchen café for family holiday gatherings w/lots of natural light, three bedrooms upstairs with a loft for great entertaining, the master bedroom features a walk-in shower w/an oversized walk-in closet. Home includes double sinks in owner's suite, 42'' kitchen cabinets with quartz kitchen countertops, double gas range w/microwave, tile in all bathroom flooring, tile in main living areas, upgraded carpet w/8-pound pad, raised vanities in all 3 baths including quartz countertops, window blinds, tankless water heater, microwave, covered lanai & so much more.
- Type:
- Single Family
- Sq.Ft.:
- n/a
- Status:
- NEW LISTING
- Beds:
- 4
- Year built:
- 2024
- Baths:
- 3.00
- MLS#:
- 2029567
- Subdivision:
- Cordova Palms
ADDITIONAL INFORMATION
Welcome to our St Johns Community! Low CDD & HOA Fees. Amazing amenities, Clubhouse, Gym, Pool, Playground, Pickle Ball & Dog Park. Natural Gas Community! The Award-Winning Amherst II plan boasts, 2201 SF. 4 Bedroom with loft w/3 full bath home. Lot 684. Backs up to woods! Beautiful preserve! Great oversized kitchen/ café for family holiday gatherings w/lots of natural light, the master owner's suite features a walk-in shower w/an oversized walk-in closet & double sinks too! Home Includes, laminate flooring in the main living areas, tile in all bathrooms, upgraded carpet w/8-pound pad, 42'' white cabinets w/ Quartz countertop, kitchen gas range oven w/microwave, quartz countertop on both bathrooms, blinds, tankless water heater, covered lanai & so much more. The loft is an extra plus with an upstairs room! Great for family members. Once again proving that Dream Finders Homes offers the best value at every price point. Seller Pays Closing Costs using our preferred lender. Also includes 1 GIG of internet!
- Type:
- Single Family
- Sq.Ft.:
- n/a
- Status:
- NEW LISTING
- Beds:
- 4
- Year built:
- 2024
- Baths:
- 3.00
- MLS#:
- 2029565
- Subdivision:
- Cordova Palms
ADDITIONAL INFORMATION
Welcome to our St Johns Community, Cordova Palms, Low CDD & HOA Fees. Close to shopping, 8 miles from Vilano Beach, Amazing Amenities, Clubhouse, Gym, Pool, Playground, Pickle Ball, Dog Park. Lot sf 2,188. Lot 678. The Award-Winning Cambridge I w/ Bonus 9' ceilings on first floor, 4 Bedroom, 3 bath, 2 Car Garage on a preserve Homesite! Home features an open floor plan, oversized café, with great kitchen, Garden Tub w/ Large Shower w/ double sinks, large owner's suite closet. Quartz Countertop , 42'' kitchen cabinets, laminate flooring on the main areas, tile in all bathrooms, upgraded carpet with 8 pound pad. Quartz countertop on both bathrooms, Double Gas range oven w/microwave, window blinds, covered lanai, tankless water heater, Includes Internet w/ 1 GIG and so much more...Natural Gas Community! MUST SEE HOME! Once again proving that Dream Finders Homes offers the best value at every price point. Pay Closing Costs using our preferred lender.
- Type:
- Single Family
- Sq.Ft.:
- n/a
- Status:
- NEW LISTING
- Beds:
- 3
- Year built:
- 2024
- Baths:
- 2.00
- MLS#:
- 2029553
- Subdivision:
- Cordova Palms
ADDITIONAL INFORMATION
Welcome to our Newest St Johns Community! Low CDD & HOA Fees. Amazing amenities, Clubhouse, Gym, Pool, Playground, Pickle Ball, Dog Park. Natural Gas Community! The Award Winning Ormewood boasts 1622 SF with vaulted ceiling. Lot 520 . Features 3 Bedroom w/2 baths great overall layout!. Oversized owners bathroom, walk in shower, spacious master suite closet with double vanities. Home also includes oversize kitchen w/ 42''kitchen cabinets w/ crown molding and kitchen quartz countertop! Double gas range w/ microwave, window blinds, all bathroom includes quartz countertops and secondary baths! Laminate flooring in main areas and tile in bathrooms. Tankless water heater, a covered lanai w/ gas stub for grilling and so much more. Once again proving that Dream Finders Homes offers the best value at every price point. Seller Pays Closing Costs using our preferred lender. Also includes 1 GIG of internet.
- Type:
- Single Family
- Sq.Ft.:
- n/a
- Status:
- NEW LISTING
- Beds:
- 4
- Year built:
- 2024
- Baths:
- 3.00
- MLS#:
- 2029551
- Subdivision:
- Cordova Palms
ADDITIONAL INFORMATION
Welcome to our Newest St Augustine Community! Low CDD & HOA Fees. Amazing amenities, Clubhouse, Gym, Pool, Playground, Splash Pad, Dog Park. The Award-Winning New Haven floor plan boasts 1968 SF. 9' ceilings on first floor, 4 Bedroom w/2.5 baths. Lot 516 Corner Homesite! All bedrooms upstairs including the master owners suite. Great kitchen layout, the family boasts three large windows. Great for the holiday gatherings w/lots of natural light, the master owner's bathroom suite features a walk-in shower w/an oversized walk-in closet, w/ double sinks. Quartz bathroom counter tops. Home Includes, 42'' kitchen cabinets w/ crown molding, cabinet hardware in Kitchen/owners suite bath & Bath #2, double gas range oven, laminate flooring in the main areas, tile in all bathrooms, window blinds, tankless water heater, and so much more. Includes 1 GIG of Internet. Once again proving that Dream Finders Homes offers the best value at every price point. Seller Pays Closing Costs using our preferred lender
- Type:
- Single Family
- Sq.Ft.:
- n/a
- Status:
- NEW LISTING
- Beds:
- 3
- Year built:
- 2024
- Baths:
- 2.00
- MLS#:
- 2029547
- Subdivision:
- Cordova Palms
ADDITIONAL INFORMATION
Welcome to our Newest St Johns Community! Low CDD & HOA Fees. Amazing amenities, Clubhouse, Gym, Pool, Playground, Pickle Ball, Dog Park. Natural Gas Community! The Award Winning Ormewood boasts 1622 SF with vaulted ceiling. Lot 513. Features 3 Bedroom w/2 baths. Oversized owners bathroom, walk in shower, spacious master suite closet with double vanities. Home also includes oversize kitchen w/ 42''kitchen cabinets w/ crown molding and kitchen quartz countertop! Double gas range w/ microwave, window blinds, all bathroom includes quartz countertops and secondary baths! Laminate flooring in main areas and tile in bathrooms. Tankless water heater, a covered lanai w/ gas stub for grilling and so much more. Once again proving that Dream Finders Homes offers the best value at every price point. Seller Pays Closing Costs using our preferred lender. Also includes 1 GIG of internet
- Type:
- Other
- Sq.Ft.:
- 2,687
- Status:
- NEW LISTING
- Beds:
- 4
- Lot size:
- 0.17 Acres
- Year built:
- 2019
- Baths:
- 3.00
- MLS#:
- 242069
- Subdivision:
- Las Calinas
ADDITIONAL INFORMATION
BEAUTIFULLY MAINTAINED CONCRETE BLOCK HOME AND NO CDDs!!!! Great neighborhood and some of the best schools in the state. Large open floorplan makes entertaining easy. This home has more than $70k in builder upgrades as well. Community offers a large lake with the Kayak launch just steps down the road. A community pool, pavilion, tennis, park, splash pad etc! Whether you are looking for a great place to raise your kids or your forever home to relax and enjoy life this is the house for you. 20 minutes to downtown St or the Beach. 15 minutes will get you to pretty much any restaurant you can think of and there is a Publix, Starbucks etc. just over a mile away. You are 10-15 minutes from the new Costco as well as the new Bass Pro Shop and Home Depot that are under construction.
- Type:
- Single Family
- Sq.Ft.:
- 2,895
- Status:
- NEW LISTING
- Beds:
- 4
- Lot size:
- 0.15 Acres
- Year built:
- 2023
- Baths:
- 3.00
- MLS#:
- 2029200
- Subdivision:
- Verano Creek
ADDITIONAL INFORMATION
Why wait for new construction when you can move in today? This 2023-built Slate floor plan is the only 4-bedroom, 3-full bath home available in Verano Creek! It is move-in ready with a few finishing touches already complete. The upgrades include a screened-in lanai, a fully fenced backyard, and solar panels for added convenience and sustainability. Enjoy the open layout with a dining nook, great room, and a kitchen featuring stainless steel appliances, Quartz countertops, and a center island. The primary suite includes a generous walk-in closet and a private bath with a shower and a separate soaking tub. With a low HOA and no CDD, this home offers affordable living just 20 minutes from the beach and 14 minutes from historic downtown St. Augustine. Don't miss out on this unique opportunity!
- Type:
- Townhouse
- Sq.Ft.:
- n/a
- Status:
- NEW LISTING
- Beds:
- 3
- Year built:
- 2024
- Baths:
- 3.00
- MLS#:
- 2013450
- Subdivision:
- Bridgewater
ADDITIONAL INFORMATION
Welcome to Bridgewater! New townhomes located in highly desirable St. Johns County, Florida. Bridgewater is located off County Road 210 just west of I-95 making Downtown Jacksonville, St. Augustine and area beaches a short drive away. Beautiful new amenity center is now open!
- Type:
- Single Family
- Sq.Ft.:
- n/a
- Status:
- NEW LISTING
- Beds:
- 3
- Lot size:
- 0.3 Acres
- Year built:
- 2017
- Baths:
- 3.00
- MLS#:
- 2029283
- Subdivision:
- Markland
ADDITIONAL INFORMATION
Former model home on a large corner lot with endless upgrades still shows and looks brand new! The envy of the neighborhood, this front porch home is charming from the street and cozy and luxurious inside with many custom appointments. Upon arrival, you'll fall in love with the large front porch with travertine tiles, Charleston gas lanterns, and double entry doors. Once you enter the home, a spacious open concept floorplan is revealed with coffered ceilings, wood tile floors, a gourmet-inspired kitchen, tons of windows that allow the natural light to flood the room, and a first-floor master suite. Enjoy cooking and entertaining in the gourmet kitchen with Kenmore PRO series appliances, a 36-inch 6-burner gas range, quartz countertops, tons of storage, and a large casual dining space. The family room is centered by a gas fireplace and wrapped in shiplap. The first-floor master suite is spacious and features a spa-like ensuite bath with a Kohler soaking tub... HUGE walk-in shower with a rain shower, custom tile work, a decorative reclaimed ceiling beam, two sinks, quartz countertops, and a large walk-in closet with built-ins. There's also a powder bath downstairs for guests, a laundry room with floor to ceiling tile walls and cabinets, and a day foyer with a dropzone for storing your shoes and everyday items. Spend some time outdoors, relax on the covered lanai with travertine tiles, become a grill master with the gourmet summer kitchen with a gas grill, granite countertops, and a drink cooler. The extended detached garage has epoxy floors and is heated and cooled for year-round comfort. The backyard is clean and refreshing and offers a large grassy area and a privacy fence. Upstairs, you'll find a loft, a bonus/media room with a wet bar, a large balcony overlooking the community, three guest bedrooms, and a guest bathroom. Additional upgrades include built-in speakers in the bonus/loft and on the lanai, a whole-home intercom with built-in music, a built-in security camera system, beautiful hardwood floors upstairs, wooden treads and risers + wooden handrail, 5.5-inch baseboards, painted brick accent wall up the staircase, a custom brick chimney, and so much more! Markland is a boutique gated community just East of I95 with easy/quick access to Jacksonville. Resort-style amenities include a fitness center, beach-entry leisure pool, cabanas, kayak launch, manned-guard gate, pockets parks, a dog park, and an event lawn at the Manor House! Request a private showing today!
- Type:
- Single Family
- Sq.Ft.:
- n/a
- Status:
- Active
- Beds:
- 3
- Lot size:
- 0.21 Acres
- Year built:
- 2015
- Baths:
- 3.00
- MLS#:
- 2029177
- Subdivision:
- Palencia
ADDITIONAL INFORMATION
NESTLED IN THE SERENE GATED PALENCIA NORTH COMMUNITY YOU WILL FIND THIS BEAUTIFUL HOME. THE FOYER ENTRY OPENS TO A LARGE LIVING ROOM AND DINING ROOM. THE KITCHEN IS WELL DESIGNED WITH STAINLESS STEEL GAS COOKTOP, DOUBLE WALL OVEN, MICROWAVE, REFRIGERATOR AND DISHWASHER. PLENTY OF CABINET SPACE, UNDER CABINET LIGHTING, GRANITE COUNTER TOPS, A PANTRY, A LARGE DINING NOOK AND OVERLOOKS THE GATHERING ROOM. THE HOME BOASTS 3 BEDROOMS, 3 BATHS AND A FLEX ROOM BETWEEM BEDROOM 2 & 3, PERFECT FOR AN OFFICE, CHILD PLAYROOM, STUDY SPACE, OR WHATEVER USE YOU CAN IMAGINE. BEDROOMS 2 &3 ARE WELL SIZED AND EACH HAVE ACCESS TO SEPARATE BATHROOMS.ONE OF THE BATHROOMS HAS A DOOR LEADING INTO THE SPACIOUS SCREENED IN LANAI, WHICH COULD BE A POOL BATH DOOR. THERE IS ROOM FOR A FUTURE POOL. THE PRIMARY SUITE INCLUDES A LARGE BEDROOM AND BATH WITH A JACUZI TUB, TWO SINKS, SEPARATE SHOWER, A LINEN CLOSET, A WATER CLOSET AND A LARGE WALK-IN CLOSET. THE 3 CAR GARAGE COMPLETES THIS BEAUTIFUL HOME. NESTLED IN THE SERENE GATED PALENCIA NORTH COMMUNITY YOU WILL FIND THIS BEAUTIFUL. THE FOYER ENTRY OPENS TO A LARGE LIVING ROOM AND DINING ROOM. THE KITCHEN IS WELL DESIGNED WITH STAINLESS STEEL GAS COOKTOP, DOUBLE WALL OVEN, MICROWAVE, REFRIGERATOR AND DISHWASHER. PLENTY OF CABINET SPACE, UNDER CABINET LIGHTING, GRANITE COUNTER TOPS, A PANTRY, A LARGE DINING NOOK AND OVERLOOKS THE GATHERING ROOM. THE HOME BOASTS 3 BEDROOMS, 3 BATHS AND A FLEX ROOM BETWEEM BEDROOM 2 & 3, PERFECT FOR AN OFFICE, CHILD PLAYROOM, STUDY SPACE, OR WHATEVER USE YOU CAN IMAGINE. BEDROOMS 2 &3 ARE WELL SIZED AND EACH HAVE ACCESS TO SEPARATE BATHROOMS.ONE OF THE BATHROOMS HAS A DOOR LEADING INTO THE SPACIOUS SCREENED IN LANAI, WHICH COULD BE A POOL BATH DOOR. THERE IS ROOM FOR A FUTURE POOL. THE PRIMARY SUITE INCLUDES A LARGE BEDROOM AND BATH WITH A JACUZI TUB, TWO SINKS, SEPARATE SHOWER, A LINEN CLOSET, A WATER CLOSET AND A LARGE WALK-IN CLOSET. THE 3 CAR GARAGE COMPLETES THIS BEAUTIFUL HOME. THE PALENCIA GATED COMMUNITY INCLUDES A BEAUTIFUL GOLF COURSE, THREE POOLS, A CHILDRENS POOL, A FITNESS CENTER, TENNIS COURTS, PICKLE BALL COURTS, SMALL PARKS AND PLAYGROUNDS THRU THE COMMUNITY AND THE PALENCIA CLUB. COME VISIT THIS BEAUTIFUL HOME AND SEE ALL IT HAS TO OFFER.
- Type:
- Single Family
- Sq.Ft.:
- n/a
- Status:
- Active
- Beds:
- 3
- Lot size:
- 0.13 Acres
- Year built:
- 2024
- Baths:
- 2.00
- MLS#:
- 2029148
- Subdivision:
- Beacon Lake
ADDITIONAL INFORMATION
Actual Home!!! Ortega Floorplan Ready now! Brand New 3 bedroom 2 bathroom 2 Car garage single story home in Beacon Lake ready to close in less than 30 days. Water view homesite with gourmet kitchen, covered lanai, white cabinets with blue island accent. This home is eligible for special financing rates through preferred lender.
$1,395,000
332 Vale Dr. St Augustine, FL 32095
- Type:
- Other
- Sq.Ft.:
- 2,865
- Status:
- Active
- Beds:
- 4
- Year built:
- 2021
- Baths:
- 3.00
- MLS#:
- 242003
- Subdivision:
- Palencia
ADDITIONAL INFORMATION
Perfectly positioned on a private 3/4 acre preserve lot, this custom-built pool home is a rare find in Palencia. Constructed by The Cottage Home Company in 2021, this home is outfitted with the finest finishes inside and out. Designed for year-round indoor/outdoor living and entertaining, a sliding glass wall opens to a covered screened lanai and grilling patio, surrounding a saltwater pool and a 5-hole putting green. The fully fenced turf backyard offers complete privacy, bordered by towering oaks and tropical palms. The sought-after single-story layout offers a bright, open floor plan with four bedrooms, a study, and three full baths.
- Type:
- Single Family
- Sq.Ft.:
- 1,176
- Status:
- Active
- Beds:
- 3
- Lot size:
- 0.37 Acres
- Year built:
- 1986
- Baths:
- 1.00
- MLS#:
- 2029035
- Subdivision:
- Navarra Park
ADDITIONAL INFORMATION
Welcome Home! Come see this three-bedroom, one-bath, renovated home that is priced to sell. New metal roof, new HVAC, new duct work, new stainless-steel kitchen appliances, re-wired electric, new LVP flooring throughout the entire home! NO Carpet. Lots of storage in the walk-in pantry. This home has an open floor plan that is light and bright. With .37 acres and 150 feet of frontage, you have plenty of room to play. Relax on your backyard covered porch with views of beautiful trees that afford tons of privacy. The shed and the swing set stay, both in the fenced rear yard. City water was connected in 2023. There is a well for irrigation that was replaced in 2016. Great location with easy access to highways, restaurants, Historic Saint Augustine and more! Top rated St. Johns County School District. Don't let this be the one that got away!
- Type:
- Single Family
- Sq.Ft.:
- n/a
- Status:
- Active
- Beds:
- 4
- Lot size:
- 0.25 Acres
- Year built:
- 2021
- Baths:
- 4.00
- MLS#:
- 2028838
- Subdivision:
- Beacon Lake
ADDITIONAL INFORMATION
Get this home now before school starts again! You will love the beautiful 2,499-square-foot home in the Beacon Lake community! This 4-bedroom, 3.5-bathroom home with a 2-car garage has lots of space and comfort, and it's located in one of the state's top school districts - St. Johns County! Enjoy the amazing views of the water and nature in your backyard as you drink your coffee in the morning. Have fun with your family and friends around the paver fire pit and grill! Have an EV? Bring it and charge at home via the 240V charge that conveys with the home! You'll get the best of three things - the calm of living in the suburbs, the excitement of being near Jacksonville and St. Augustine, and the beach fun at Mickler's Landing - all just 20-35 minutes away. Have some fun with your resort style amenities such as a water slide, splash pad, pool, sand volleyball court, dog park, pickleball & tennis courts, basketball courts, and a kayak/canoe launch to explore the 43-acre lake. Stay active at the gym and yoga studio, or go for a stress free walk via your walking trails. There is a new K-8 school in the community, and a high school just across the street. Nearby, you'll find lots of shopping, dining, and entertainment at the Fountains at St. Johns, Pavilion at Durbin Park, and St. Johns Town Center. Don't miss out on this chance to live in this amazing resort-style community and make the Florida dream come true with this perfect home here at Beacon Lake! Contact us today to tour the home and make it your new home!
- Type:
- Townhouse
- Sq.Ft.:
- n/a
- Status:
- Active
- Beds:
- 3
- Year built:
- 2024
- Baths:
- 3.00
- MLS#:
- 2028783
- Subdivision:
- Stokes Landing
ADDITIONAL INFORMATION
Welcome to St. Augustine, Florida! Stokes Landing offers beautiful open concept townhomes with smart energy-efficient features at a great price. Townhomes are thoughtfully designed with included lawn maintenance and one reserved parking space per townhome. You will never be too far from home with Home Is Connected®. Your new home comes with an industry-leading suite of smart home products that keep you connected with the people and place you value most. Located minutes from Historic St. Augustine, residents will enjoy all of the charm and history of St. Augustine living with quick interstate access to Jacksonville and surrounding areas. Plus, kids are zoned for some of the best schools in top-rated St. Johns County!
- Type:
- Townhouse
- Sq.Ft.:
- n/a
- Status:
- Active
- Beds:
- 3
- Year built:
- 2024
- Baths:
- 3.00
- MLS#:
- 2028781
- Subdivision:
- Stokes Landing
ADDITIONAL INFORMATION
Welcome to St. Augustine, Florida! Stokes Landing offers beautiful open concept townhomes with smart energy-efficient features at a great price. Townhomes are thoughtfully designed with included lawn maintenance and one reserved parking space per townhome. You will never be too far from home with Home Is Connected®. Your new home comes with an industry-leading suite of smart home products that keep you connected with the people and place you value most. Located minutes from Historic St. Augustine, residents will enjoy all of the charm and history of St. Augustine living with quick interstate access to Jacksonville and surrounding areas. Plus, kids are zoned for some of the best schools in top-rated St. Johns County!
- Type:
- Townhouse
- Sq.Ft.:
- n/a
- Status:
- Active
- Beds:
- 3
- Year built:
- 2024
- Baths:
- 3.00
- MLS#:
- 2028779
- Subdivision:
- Stokes Landing
ADDITIONAL INFORMATION
Welcome to St. Augustine, Florida! Stokes Landing offers beautiful open concept townhomes with smart energy-efficient features at a great price. Townhomes are thoughtfully designed with included lawn maintenance and one reserved parking space per townhome. You will never be too far from home with Home Is Connected®. Your new home comes with an industry-leading suite of smart home products that keep you connected with the people and place you value most. Located minutes from Historic St. Augustine, residents will enjoy all of the charm and history of St. Augustine living with quick interstate access to Jacksonville and surrounding areas. Plus, kids are zoned for some of the best schools in top-rated St. Johns County!
- Type:
- Single Family
- Sq.Ft.:
- n/a
- Status:
- Active
- Beds:
- 3
- Lot size:
- 0.12 Acres
- Year built:
- 2021
- Baths:
- 3.00
- MLS#:
- 2028675
- Subdivision:
- Bannon Lakes
ADDITIONAL INFORMATION
Welcome home! This charming 3-bedroom, 2.5-bath residence with a spacious 2-car garage is located in the desirable Bannon Lakes community of World Golf Village. With 1714 square feet of meticulously designed living space, this home offers the perfect blend of comfort and modern luxury. Relax on your screened-in lanai, savoring serene water views while enjoying the privacy of a fenced-in yard and the beauty of paved flower beds. Key features include quartz countertops, ceramic wood tile flooring, ceiling fans in every room including the lanai, and timers on outside lights. Modern conveniences include a pre-wired security system and Amazon Home Automation. Enjoy access to top-rated amenities and a vibrant local community. Don't miss the opportunity to make this exceptional property your new home!
- Type:
- Single Family
- Sq.Ft.:
- n/a
- Status:
- Active
- Beds:
- 4
- Year built:
- 2024
- Baths:
- 4.00
- MLS#:
- 2015766
- Subdivision:
- Cordova Palms
ADDITIONAL INFORMATION
This new-construction Mystique Grand floorplan showcases our Low-Country Elevation and boasts family living featuring 4 bedrooms, 4 bathrooms, spacious upstairs loft, Enclosed Flex Room - perfect for in home office or gym and features an open concept home design that makes entertaining a breeze. Enjoy cooking in a beautiful Kitchen with Stainless-Steel Whirlpool Appliances, White Cabinets accented with a White Subway Tile Backsplash, and Quartz Countertops. Entertain guests in a spacious Gathering Room with added Pocketing Sliding Glass Doors that lead to your Extended Covered Lanai with an added Gas Line Stub. This home features designer upgrades including Alabaster Luxury Vinyl Plank Flooring throughout the main living areas, 4' Garage Extension, and Floor Outlets. Your Owner's Suite features a large Walk-In Closet, Dual-Sink Vanity with Soft Close White Cabinets, Quartz Countertops, Linen Closet, and Walk-In Glass Enclosed Shower.
- Type:
- Single Family
- Sq.Ft.:
- n/a
- Status:
- Active
- Beds:
- 4
- Lot size:
- 0.15 Acres
- Year built:
- 2023
- Baths:
- 3.00
- MLS#:
- 2000992
- Subdivision:
- Cordova Palms
ADDITIONAL INFORMATION
Newer construction for sale in the community of Cordova Palms! Why wait to build? This two-story home located on a larger/premium lot is located on a cul-de-sac and features a pond in the back yard! Tile, and new LVP flooring throughout with carpet in the bedrooms! Master bedroom is downstairs with a walk-in closet! Half bathroom is downstairs conveniently located near the kitchen area! Enjoy the community amenities such as a Dog park, Fitness Center, Multi-Lane Lap Pool, and more! A short drive to downtown St Augustine and the beaches, make this your NEW home today!
- Type:
- Single Family
- Sq.Ft.:
- 4,982
- Status:
- Active
- Beds:
- 4
- Lot size:
- 0.27 Acres
- Year built:
- 2022
- Baths:
- 4.00
- MLS#:
- 2028682
- Subdivision:
- Palencia
ADDITIONAL INFORMATION
**Experience Elevated Living in Palencia—Where Modern Elegance Meets Timeless Comfort** Welcome to your nearly new sanctuary of serenity and sophistication, constructed less than two years ago in the heart of Palencia, a gated golf course community renowned for its luxurious lifestyle and world-class amenities. This exquisite 4-bedroom, 4-bath single-story masterpiece seamlessly blends opulent living with a connection to nature, ensuring every day feels like a resort-style getaway. The seamless integration of the indoors with the outdoors through triple slider doors extends your living space, making it perfect for both grand entertaining and tranquil relaxation. Enjoy dining under the stars or hosting memorable gatherings by the pool, complemented by a large covered area and an outdoor kitchen. **A Symphony of Space and Light:** Step through the French doors into an expansive open floor plan bathed in natural light. The seamless integration of the indoors with the outdoors through triple slider doors extends your living space, making it perfect for both grand entertaining and tranquil relaxation. Enjoy dining under the stars or hosting memorable gatherings by the pool, complemented by a large covered area and an outdoor kitchen.**Elegance in Every Detail:** The master bedroom, a retreat within itself, features luxurious tray ceilings and direct access to the outdoor living space. Custom woodwork, built-ins, and decorative beams accentuate the family room's grandeur. Plantation shutters and custom lighting enhance the aesthetic, while the luxury vinyl adds warmth and a classic look. The gourmet kitchen is a chef's delight, featuring a wine cooler, 42-inch cabinets, high-end stainless steel appliances, a gas cooktop, double oven, and a decorative backsplash. **Masterful Design for Ultimate Privacy and Comfort:** Each bedroom serves as a private oasis with large closets. The thoughtful design ensures privacy and comfort, making each space a personal retreat where you can unwind in peace. **Versatile Living Spaces:** The office area, with its substantial size, offers flexibility as a game room/flex room, or your dream home office. This space adapts to your lifestyle needs, providing the perfect solution for work or play. **Unparalleled Storage and Convenience:** This home features a climate-controlled storage room, offering ample space to safely store your valuable possessions, regardless of the weather outside. With a 3-car garage and tons of additional storage options, you will find a place for everything. **An Enclave of Recreation and Relaxation:** Palencia is not just a place to live; it's a lifestyle. Enjoy walking trails, three swimming pools, clay tennis courts, pickleball courts, and more. The community also offers a sauna and steam room, sports fields, and a boardwalk leading to a pier on the Intracoastal Waterway. **Convenience at Your Doorstep:** Living in Palencia means having everything you need within reach, including on-site Publix and restaurants like Starbucks. From the comfort of your gated community, everything is designed to enhance your quality of life. Imagine coming home to this haven of luxury and leisure, where every detail is designed to inspire joy and elevate your daily experience. In Palencia, your dream home is a gateway to a life of bliss and bound
- Type:
- Single Family
- Sq.Ft.:
- n/a
- Status:
- Active
- Beds:
- 4
- Lot size:
- 0.19 Acres
- Year built:
- 2014
- Baths:
- 3.00
- MLS#:
- 2028493
- Subdivision:
- Palencia
ADDITIONAL INFORMATION
New HVAC with transferable warranty, new appliances, new whole house water system, and carpet-free home offers a perfect blend of modern luxury and timeless elegance. Lot is prime for a pool with plenty of space and privacy.

Andrea Conner, License #BK3437731, Xome Inc., License #1043756, AndreaD.Conner@Xome.com, 844-400-9663, 750 State Highway 121 Bypass, Suite 100, Lewisville, TX 75067

IDX information is provided exclusively for consumers' personal, non-commercial use and may not be used for any purpose other than to identify prospective properties consumers may be interested in purchasing, and that the data is deemed reliable by is not guaranteed accurate by the MLS. Copyright 2024, St Augustine Board of Realtors. All rights reserved.
Saint Augustine Real Estate
The median home value in Saint Augustine, FL is $266,100. This is lower than the county median home value of $313,100. The national median home value is $219,700. The average price of homes sold in Saint Augustine, FL is $266,100. Approximately 65.17% of Saint Augustine homes are owned, compared to 22.19% rented, while 12.64% are vacant. Saint Augustine real estate listings include condos, townhomes, and single family homes for sale. Commercial properties are also available. If you see a property you’re interested in, contact a Saint Augustine real estate agent to arrange a tour today!
Saint Augustine, Florida 32095 has a population of 104,536. Saint Augustine 32095 is less family-centric than the surrounding county with 28.86% of the households containing married families with children. The county average for households married with children is 33.67%.
The median household income in Saint Augustine, Florida 32095 is $64,163. The median household income for the surrounding county is $73,640 compared to the national median of $57,652. The median age of people living in Saint Augustine 32095 is 42.7 years.
Saint Augustine Weather
The average high temperature in July is 90.7 degrees, with an average low temperature in January of 45.28 degrees. The average rainfall is approximately 50.45 inches per year, with 0 inches of snow per year.
