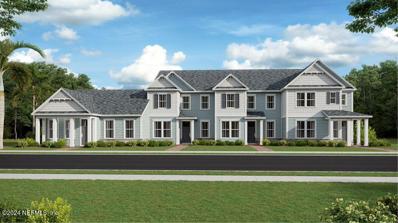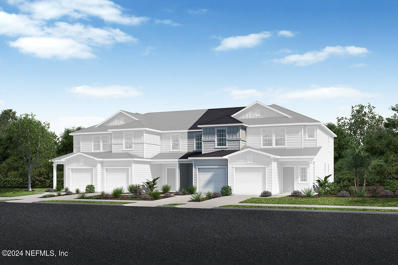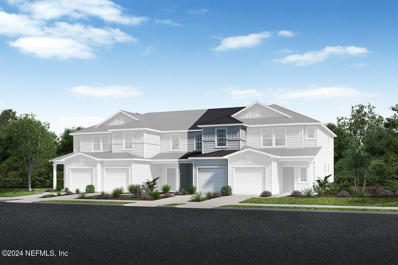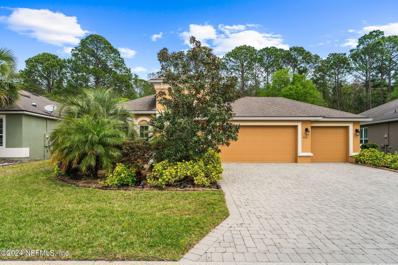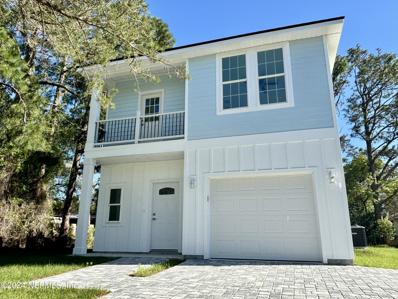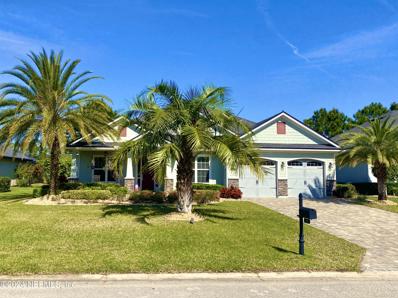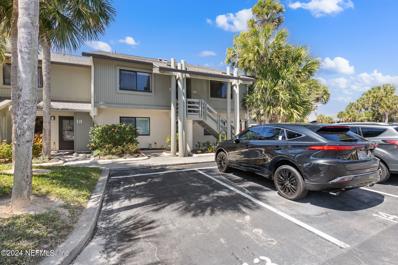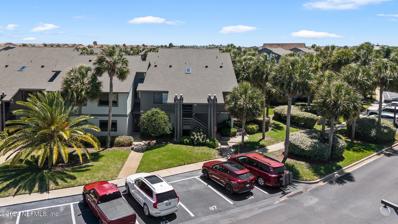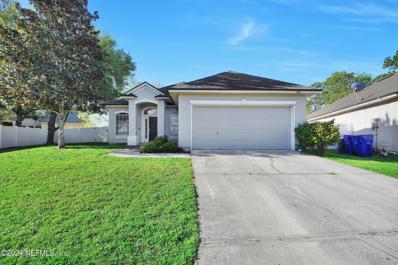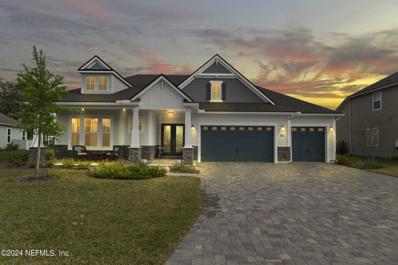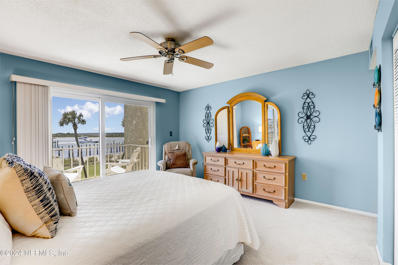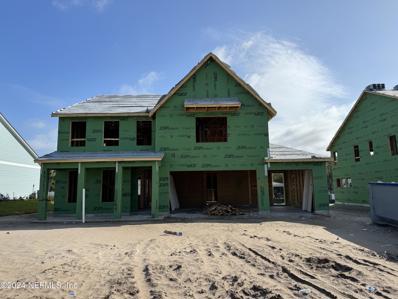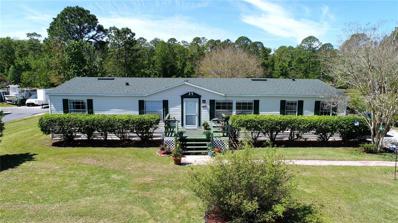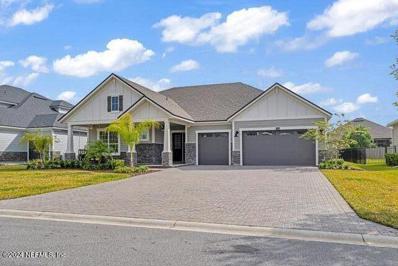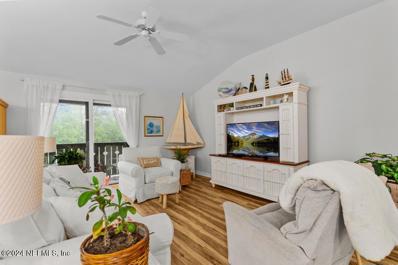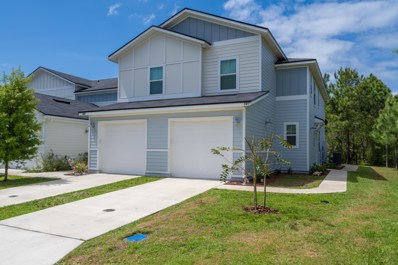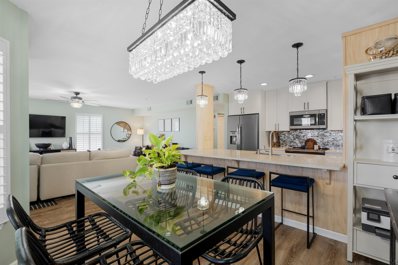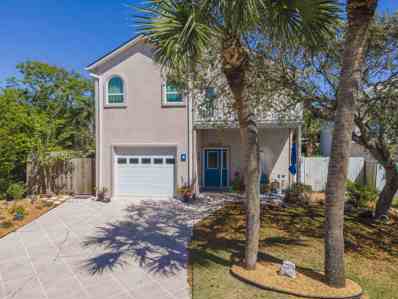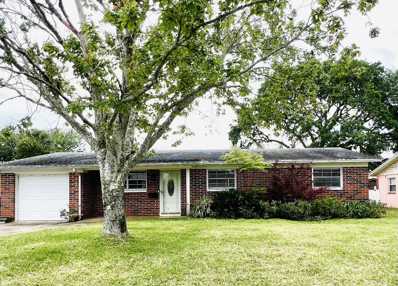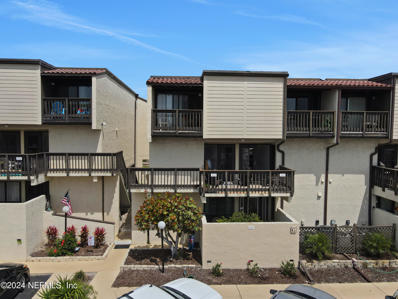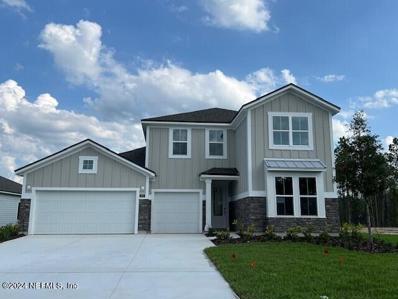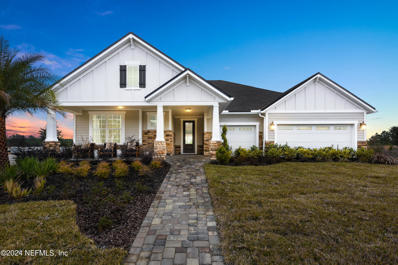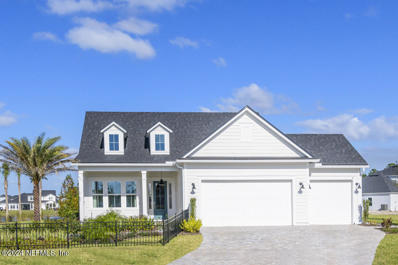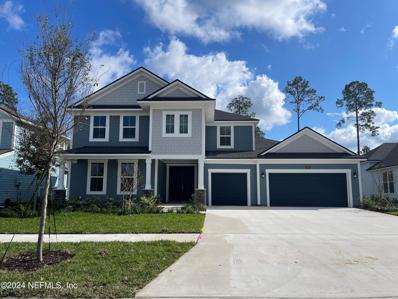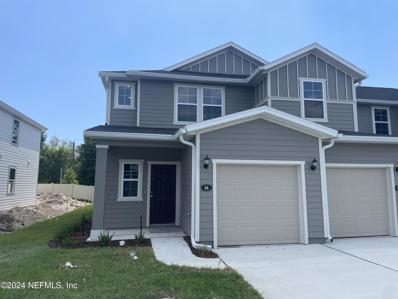Saint Augustine FL Homes for Sale
- Type:
- Townhouse
- Sq.Ft.:
- n/a
- Status:
- Active
- Beds:
- 3
- Year built:
- 2024
- Baths:
- 2.00
- MLS#:
- 2018217
- Subdivision:
- Shearwater
ADDITIONAL INFORMATION
Ready in OCTOBER 2024! Lennar Townhomes, Osprey floor plan, 3 Bed, 2 Bath and two car garage. End Unit. Everything's Included® features: White Quartz counter tops, 42� cabinets, Frigidaire® stainless steel appliances (range, dishwasher, microwave, and refrigerator), ceramic wood tile in all wet areas and extended into the living/dining and halls, Quartz vanities, water heater, pre-screened lanai, window blinds throughout, sprinkler system, and pavered driveway. 1 year builder warranty, dedicated customer service program and 24-hour emergency service.
- Type:
- Townhouse
- Sq.Ft.:
- n/a
- Status:
- Active
- Beds:
- 3
- Year built:
- 2023
- Baths:
- 3.00
- MLS#:
- 2018183
- Subdivision:
- Orchard Park
ADDITIONAL INFORMATION
Low Interest Rate promotion available on this home for a limited time! This two-story townhome showcases 3, bedroom, 2.5 baths and a 1 car garage. This beautiful home features an open floor plan with 9-ft. ceilings, a powder bath and luxury vinyl plank flooring. The stylish kitchen boasts quartz countertops, a breakfast bar, large pantry, Whirlpool® stainless steel appliances and Woodmont® 42-in. upper cabinets with crown molding. Upstairs, each bedroom offers a walk-in closet and connecting bath with tile flooring and quartz countertops. The primary bathroom features a walk-in shower. Additional highlights include ENERGY STAR® certified lighting, dedicated laundry space, Moen® faucets, Kohler® sinks and an ecobee3 lite smart thermostat. Welcome home to maintenance free living with a low HOA and NO CDD Fee! Enjoy the proximity to Treaty Park and its many activities as well as a new Publix just down the street. Visit KB Home at Orchard Park in St. Augustine TODAY! Ask us about our closing cost contribution for this home.
- Type:
- Townhouse
- Sq.Ft.:
- n/a
- Status:
- Active
- Beds:
- 3
- Year built:
- 2023
- Baths:
- 3.00
- MLS#:
- 2018158
- Subdivision:
- Orchard Park
ADDITIONAL INFORMATION
Low Interest Rate available on this home for a limited time! This charming, two-story home showcases an open floor plan with 9-ft. first-floor ceilings, vinyl plank flooring and enjoy the convenience of a first-floor powder bath for visitors. The modern kitchen boasts granite countertops, a breakfast bar, large pantry, Whirlpool® stainless steel appliances and Woodmont® 42-in. upper cabinets. Upstairs, the primary bedroom features a spacious walk-in closet and connecting bath that offers tile flooring, quartz countertops and a walk-in shower. Bedroom 2 includes a spacious walk-in closet for additional storage needs. This home also includes ENERGY STAR® certified lighting, low-maintenance landscaping, Moen® faucets, Kohler® sinks and an ecobee3 lite smart thermostat. KB Home at Orchard Park provides maintenance free living with a low HOA and NO CDD Fee! Enjoy the proximity to Treaty Park and historic St. Augustine and its many activities! Ask us about our closing cost contribution for this home.
- Type:
- Single Family
- Sq.Ft.:
- n/a
- Status:
- Active
- Beds:
- 4
- Lot size:
- 0.17 Acres
- Year built:
- 2013
- Baths:
- 2.00
- MLS#:
- 2018153
- Subdivision:
- Las Calinas
ADDITIONAL INFORMATION
Nestled in the community of Las Calinas lies this impeccably maintained property awaiting new owners. Adding a touch of modern elegance, this charming home boasts 12-foot ceilings, crown molding, freshly painted interiors and new luxury vinyl plank flooring throughout. Upon entry, you're greeted by a tastefully appointed first bedroom, and a versatile space that can be used for formal dining, a home office, or flex space. The heart of the home unfolds into a spacious living area seamlessly connecting the well-appointed kitchen and spacious family room. The kitchen features granite countertops, stainless steel appliances, and an eat-in dining space. Two more bedrooms and a bathroom are nearby, while the owner's suite, located at the back of the home, includes a luxurious bath with tray ceilings, and a large walk-in closet. The serene backyard doesn't disappoint. Enjoy the screened-in lanai for morning coffee or evening relaxation, and the extended paver patio for weekend cookouts and family gatherings. Additional features of the property include a 3 car garage, large driveway with ample parking, overhead storage in the garage, and an irrigation system. Conveniently located near shopping, dining, and A-rated schools, don't miss the chance to call this property home.
- Type:
- Single Family
- Sq.Ft.:
- n/a
- Status:
- Active
- Beds:
- 3
- Year built:
- 2023
- Baths:
- 3.00
- MLS#:
- 2018138
- Subdivision:
- Sea Ranch
ADDITIONAL INFORMATION
Living the Dream in the Nation's Oldest City! Experience the best of Island living with access to the beautiful white sand beaches & aqua waters of St Augustine beach - all within walking distance to shopping, restaurants, & a short drive to historic downtown St Augustine! This tropical haven has endless possibilities & is perfect as a beach-lover's primary residence, winter get away, or a lucrative investment opportunity. With no HOA or minimum rental restrictions, this would make a great AIRBNB, VRBO or other short- or long-term investment property (Possible 8% CAP RATE!). Masterfully constructed by St Johns Builder Council's 2022 Builder of the Year, this brand-new, ''high & dry'' (built w/added elevation) home is an exquisite 3 bed, 2.5 bath gem within Anastasia Island's Sea Ranch community. Upon entering, you'll be greeted by a tastefully designed open floor plan that's flooded with natural light thanks to the large ''hurricane-rated'' windows showcasing the south-ward facing backyard, which includes plenty of space foyour toys (RV, boat, etc)! The kitchen has been meticulously designed and includes beautiful white shaker cabinets, stainless steel appliances, and quartz countertops. Upstairs you'll find 3 spacious bedrooms, 2 gorgeously designed bathrooms, convenient upstairs laundry, and even a balcony! Stylish LVP flooring is featured throughout the home (no carpets!). Home Warranty included with an acceptable offer. $2000 preferred lender incentive also available via Mi-Mortgage!
- Type:
- Single Family
- Sq.Ft.:
- n/a
- Status:
- Active
- Beds:
- 3
- Lot size:
- 0.25 Acres
- Year built:
- 2018
- Baths:
- 2.00
- MLS#:
- 2018134
- Subdivision:
- Madeira
ADDITIONAL INFORMATION
Well-appointed waterfront pool home with 3 bedrooms plus a flex room on an estate-sized 75' lot in sought-after Madeira. This craftsman-inspired designer home features stacked stone accents, durable fiber cement siding, and a welcoming covered front porch. The upscale interior includes wood-look tile floors throughout, 10' coffered ceilings, and a gourmet kitchen with quartz countertops, black stainless appliances, and stacked shaker cabinets. A luxurious owners' suite boasts a walk-in dual shower and freestanding tub. The comfortably-sized covered lanai with natural gas outlet opens to an inviting saltwater pool with screened enclosure. Additionally, the Madeira Residents Club offers a clubhouse, fitness center, and swimming pool with lap lanes. This gated intracoastal front community is unique for its lush natural environment, including over 600 acres of marsh wetlands, a tidal creek, and numerous lakes, all just 3 miles north of historic downtown and only 4 miles from the beach.
- Type:
- Condo
- Sq.Ft.:
- n/a
- Status:
- Active
- Beds:
- 2
- Year built:
- 1982
- Baths:
- 2.00
- MLS#:
- 2016311
- Subdivision:
- Ocean Gallery Condo
ADDITIONAL INFORMATION
The beach is calling! 18 VLP is an updated two bedroom, two bathroom condo overlooking the Village Las Palmas pool and only a short walk to the sandy shore. The main level is open concept living, dining and kitchen as well as the master bed and bath. Off of the living is a glassed in porch perfect for year round use. Upstairs is the secondary bath and bed. Ocean Gallery offers outstanding amenities, including swimming, fitness, tennis and more.
- Type:
- Condo
- Sq.Ft.:
- n/a
- Status:
- Active
- Beds:
- 2
- Year built:
- 1982
- Baths:
- 2.00
- MLS#:
- 2016309
- Subdivision:
- Ocean Gallery Condo
ADDITIONAL INFORMATION
This turn-key condo is located between A1A and the Atlantic ocean. Just steps to the clubhouse pool or a short stroll down to the sandy beach. The Bikini III has two levels of living, with two bedrooms and two full baths. Coastal themed, the walls are painted in Sea Salt and Luxury Vinyl Plank runs throughout. The updated kitchen offers easy cooking and prep space, cabinetry lighting, Cambria Quartz counters and a large bar space. Bathrooms have new fixtures, including a brand new walk in shower upstairs. Sliding glass doors lead to views of the Village Del Lago pond and a serene space to enjoy coffee or an evening cocktail on the screened-in porch. In unit laundry, exterior storage closet for beach gear and a dedicated parking spot round out this perfect beach getaway or Investment condo.
- Type:
- Single Family
- Sq.Ft.:
- n/a
- Status:
- Active
- Beds:
- 4
- Lot size:
- 0.29 Acres
- Year built:
- 2006
- Baths:
- 2.00
- MLS#:
- 2017203
- Subdivision:
- Hideaway At Old Moultrie
ADDITIONAL INFORMATION
This property puts the best of St Augustine at your fingertips! In 10 short minutes you can be at the beach, the pier or downtown St Augustine. Nestled on a quiet cul-de-sac, this home boasts one of the largest lots in the community. Unwind in your expansive, fully-fenced backyard or create your own private paradise under the newly installed screened lanai, complete with ceiling fans & shade for year-round comfort. Inside, a functional split-floor plan featuring a combined living, dining, and kitchen area creates a perfect space for entertaining. The kitchen has new stainless steel appliances, and the convenience continues with a washer & dryer included. Upgraded features include new vanities and mirrors in both bathrooms, and a reverse osmosis system with under-sink and whole-house water filtration. This home offers flexibility! The front room can be a formal living room, a dedicated TV haven, or the perfect playroom. And don't forget the garage - built-in shelves ensure you have ample storage space for all your beach gear and more! As with any property purchase, independent verification of all details is recommended.
- Type:
- Single Family
- Sq.Ft.:
- n/a
- Status:
- Active
- Beds:
- 5
- Lot size:
- 0.29 Acres
- Year built:
- 2022
- Baths:
- 4.00
- MLS#:
- 2017804
- Subdivision:
- Trailmark
ADDITIONAL INFORMATION
This custom home in Trailmark subdivision, Saint Augustine, Florida, offers an incredible living experience with its beautiful design and numerous upgrades. Built in 2022, this 5-bedroom, 4-bathroom home boasts custom features throughout, including higher ceilings, paint, appliances, a spacious kitchen, and tray ceilings. Upon entering through the 8' Double Opaque Glass Front Door, you'll be greeted by a breathtaking grand hardwood staircase adorned with wrought iron banisters. The first floor features the owner's suite along with three other bedrooms, all showcasing beautiful porcelain tile flooring. Additionally, there are two separate dining areas, a grand sunroom with built-ins and surround sound, and exquisite woodwork throughout the home. The second floor, loft area, includes a young/adult suite with its own bathroom and a generous bonus/sitting area for complete privacy. The chef's kitchen is equipped with a large custom island and upgraded appliances, perfect for culinary enthusiasts. Outside, the home features pavers in both the front and back yard areas, providing elegant outdoor spaces for gathering and relaxation. With numerous updates and custom features, this home truly offers the opportunity to make it your own "Home Sweet Home." For more details on the upgrades, please refer to the list provided in the document section. Don't miss out on this opportunity - schedule your appointment soon to view this incredible property.
- Type:
- Condo
- Sq.Ft.:
- n/a
- Status:
- Active
- Beds:
- 2
- Year built:
- 1973
- Baths:
- 2.00
- MLS#:
- 2017974
- Subdivision:
- Point Matanzas Condo
ADDITIONAL INFORMATION
** PRIME LOCATION ** UPDATED ** BEACH ACCESS** GARAGE INCLUDED $40K VALUE ! embrace coastal living at its best in this lovely St. Augustine condo, found on the Intracoastal Waterway. This fully furnished gem offers the perfect blend of style, convenience, and relaxation! Step inside and be greeted by a beautifully renovated interior. Relax and unwind in the spacious living area, which seamlessly extends to a private patio boasting incredible views of the Intracoastal. Upstairs you'll find your own private balcony, perfect for soaking up the Florida sunshine. Peace of mind comes with fully updated electrical and plumbing systems throughout the unit. Need a place to store your beach essentials or your car? Look no further than the coveted 1 car garage included with the unit. Enjoy a community boat launch and storage area, pool, kayak launch, and a charming pier for evening strolls. Public beach access is just a short walk away, and Crescent Beach is a mere 3-minute drive. Location is key, and this condo boasts that! The flexible rental policy allows for both short-term and long-term rentals, making this a fantastic investment opportunity. Start living the coastal dream today - contact us for a showing!
- Type:
- Single Family
- Sq.Ft.:
- n/a
- Status:
- Active
- Beds:
- 5
- Lot size:
- 0.19 Acres
- Year built:
- 2024
- Baths:
- 4.00
- MLS#:
- 2016802
- Subdivision:
- Seaside
ADDITIONAL INFORMATION
RARE OPPORTUNITY!!! Located steps to ocean with PRIVATE DEEDED BEACH ACCESS! This open floor plan includes 5 bedrooms, 4 full baths, flex room, additional second story living space, and 3 car garage!! Luxury upgrades featured are Quartz countertops, wood like tile flooring, stacking sliding glass doors, outdoor shower, walk in closets, and more! Spacious kitchen includes California island, 42' cabinets, and stainless steel appliances. Ask about our Preferred Membership to Gate Hospitality - Ponte Vedra Inn & Club, The Lodge & Club, Epping Forest, and The River Club.
- Type:
- Other
- Sq.Ft.:
- 1,920
- Status:
- Active
- Beds:
- 4
- Lot size:
- 1 Acres
- Year built:
- 2003
- Baths:
- 2.00
- MLS#:
- FC299586
- Subdivision:
- Beaver Crk Xing
ADDITIONAL INFORMATION
Rare opportunity to own and live in St. Augustine on one acre of land, yet conveniently located just minutes from I-95, St Augustine Outlets and other major shopping. Only 15 minutes to historic downtown St. Augustine and 20 minutes to Vilano and St Augustine beautiful beaches. Not only a great location but this meticulously maintained 4 bedroom, 2-bathroom home is tucked away from the bustle in a tranquil private neighborhood. The large master bedroom has an in-suite bathroom with a walk-in shower, separate tub, and a large walk-in closet. The kitchen has a modern farmers sink and a separate laundry room. The home features a shed and an extra-long driveway that can accommodate a RV, boat or any of your recreational toys. Property is a X flood zone, no flood insurance required. Best off all this property abounds with wildlife, step outside into your own private oasis as the sun sets find yourself drawn to the inviting fire pit, relax and enjoy stunning sunsets over the backyard pond, and watch the many kinds of birds that come to visit. This is a truly wonderful property don't miss out on making it your own. Property extends to the tree line and behind the tree line is protected land.
$1,099,000
534 Glenneyre Circle St Augustine, FL 32092
- Type:
- Single Family
- Sq.Ft.:
- n/a
- Status:
- Active
- Beds:
- 5
- Lot size:
- 0.25 Acres
- Year built:
- 2022
- Baths:
- 4.00
- MLS#:
- 2018064
- Subdivision:
- Shearwater
ADDITIONAL INFORMATION
There is no need to wait for new construction. This remarkable custom built home is now ready for its new owners. Nested within the secure confines of the gated section in this splendid neighborhood, this residence promises a lifestyle of laid back tranquility. As you enter through the sweeping paved porch, into the grand foyer, you will note the hardwood floor and abundance of natural lighting. Imagine the enjoyment your family and guests will feel in this meticulously upgraded home. The flow plan seemingly connects indoor and outdoor living spaces with a beautiful wood burning fire place outside to provide the perfect backdrop for entertaining. Just over the breakfast bar is the gourmet kitchen boasting large quartz countertops and upgraded soft close cabinets. Enjoy the spacious bonus room upstairs currently being used as a family theater with ceiling speakers. Bonus room includes tv screen approx 130", 5 mounted ceiling speakers, Surround sound system wiring, projector, back patio fire place, 4 mounted speakers, tv on swivel mount
- Type:
- Condo
- Sq.Ft.:
- n/a
- Status:
- Active
- Beds:
- 1
- Year built:
- 2005
- Baths:
- 1.00
- MLS#:
- 2018075
- Subdivision:
- Wgv Laterra Condo
ADDITIONAL INFORMATION
Gorgeous 1BR/1BA top-floor Laterra condominium in prestigious King & Bear, World Golf Village. Resort style living awaits! Updated condominium features wood-look flooring throughout, updated kitchen w/ white cabinetry, new stainless appliances, and fresh paint! High ceilings create a spacious feel and private balcony offers relaxing water to preserve view. Community offers security w/ gated entry and unrivaled amenities: Championship golf, multiple pools, hot tub, tennis, pickleball, basketball, dog park and on-site 9000 sqft spa and salon. Home makes a great primary residence, second home or investment opportunity.
- Type:
- Townhouse
- Sq.Ft.:
- 1,505
- Status:
- Active
- Beds:
- 3
- Lot size:
- 0.08 Acres
- Year built:
- 2021
- Baths:
- 3.00
- MLS#:
- 240398
- Subdivision:
- Park Ridge
ADDITIONAL INFORMATION
Excellent value, location and condition! 141 Ridge Lake Rd is an end unit, 2 story townhome. The property is located in Park Ridge, just outside of the heart of downtown and St Augustine Beach. Built in late 2021 the property is in pristine shape. As you enter the 8ft private entrance front door you are invited into the modern kitchen with large island and shaker cabinetry. If you enjoy entertaining, the back patio is a plus. This private space has a pavered patio, partial fence and views of the naturalscaping. Additionally, summertime fun is easy with the community pool and walking path for pups just steps away. Interior features include: gladiator garage system with hooks, mature landscaping, fans throughout, crown moulding, walk-in closets, upgraded lighting, plumbing and cabinet door hardware. Happy Feet luxury vinyl flooring. Smart security system. 21' deep garage. Modern Samsung appliances with air fryer and steam clean options. Walk-in pantry and more.
- Type:
- Condo
- Sq.Ft.:
- 1,131
- Status:
- Active
- Beds:
- 2
- Year built:
- 2000
- Baths:
- 2.00
- MLS#:
- 240396
- Subdivision:
- Anastasia By The Sea
ADDITIONAL INFORMATION
LIVE THE BEACH LIFE! Beautiful, sunny, Anastasia by the Sea 3rd floor, 2 bedroom, 2 bath corner unit. Partial view of the ocean from the spacious balcony, and the best spot to catch the St. Augustine Beach NYE firework show. Community pool, clubhouse and assigned parking space. HOA includes water, and the community was recently upgraded to fiber internet.
- Type:
- Other
- Sq.Ft.:
- 2,216
- Status:
- Active
- Beds:
- 3
- Lot size:
- 0.1 Acres
- Year built:
- 1994
- Baths:
- 3.00
- MLS#:
- 240409
- Subdivision:
- Seascape
ADDITIONAL INFORMATION
Positioned on the beach side of A1A, between Butler and Crescent Beach, this home is part of a cozy, established neighborhood and is just a one-minute walk from the private community boardwalk to the beach. The property, which has been lovingly maintained, is flooded with natural light and offers a spacious, semi-open floor plan. This layout is perfect for accommodating family and friends, allowing them to flow seamlessly between the living room, dining room, and large kitchen. The front porch is a charming spot for small gatherings, and the L-shaped patio and fenced backyard provide additional space for entertaining.
$450,000
7 Sea Park St Augustine, FL 32080
- Type:
- Other
- Sq.Ft.:
- 1,511
- Status:
- Active
- Beds:
- 3
- Year built:
- 1964
- Baths:
- 2.00
- MLS#:
- 240376
- Subdivision:
- Sea Park
ADDITIONAL INFORMATION
Here is the place to begin your life in St. Augustine! Starting out or "winding down", you can add your own touches to this well layed out and bright 3bedroom 2 bath rancher. Just close enough to the beach (non flood zone), no HOA, large lots, small community. Steps away from the Lighthouse, The Amphitheater , Anastasia Park and a 2-5 mile drive to shopping and restaurants. To quote a local bumper sticker...."YOU MAY NEVER NEED TO LEAVE THE ISLAND"!! Come and see why! (Area allows for short and long term rentals.)
- Type:
- Condo
- Sq.Ft.:
- n/a
- Status:
- Active
- Beds:
- 2
- Year built:
- 1975
- Baths:
- 3.00
- MLS#:
- 2018032
- Subdivision:
- Island House Condo
ADDITIONAL INFORMATION
Welcome to your dream coastal retreat at Island House, an oceanfront condo complex nestled on enchanting St. Augustine Beach. This turnkey 2 bedroom, 2 bath condo offers a seamless blend of comfort and convenience, perfect for those seeking coastal charm and relaxation. Upon entering, you'll be greeted by a tastefully furnished space with no carpeting. The condo boasts beautiful views from multiple vantage points, inviting you to unwind on one of the patios and soak in the serene atmosphere. Island House, is a smaller complex with just 60 units, ensures a sense of community and tranquility. You'll have your designated parking spot along with ample guest parking for visitors. The amenities here are designed to enhance your lifestyle, including a sparkling pool for refreshing dips, a clubhouse for social gatherings, a shuffleboard court for friendly competition, and a tennis court for active pursuits. Beyond the comforts of your home, explore the historic downtown area, just a short drive, where you can delve into the rich heritage and vibrant culture of St. Augustine. Please note that rentals are limited to a week minimum, preserving the exclusivity and peaceful ambiance of this oceanfront oasis with direct beach access. Don't miss this opportunity to make Island House your sanctuary by the sea. Contact me today for a private viewing and embrace the coastal lifestyle you've been dreaming of.
Open House:
Saturday, 6/8 1:00-4:00PM
- Type:
- Single Family
- Sq.Ft.:
- n/a
- Status:
- Active
- Beds:
- 4
- Lot size:
- 0.22 Acres
- Year built:
- 2024
- Baths:
- 3.00
- MLS#:
- 2018031
- Subdivision:
- Trailmark
ADDITIONAL INFORMATION
The gorgeous St. George plan blends functionality with multiple luxurious spaces fit for any resident. Highlights include a private, yet expansive main-level owner's suite, open living area with plenty of options and upgrades, a large flex room and guest suite on the main level. The second level provides plenty of opportunity as well, with multiple bedrooms, a large game room, and both additional bedroom and media room options. The rear covered porch is the perfect place to relax and enjoy countless Floridian evenings. Price does not include design center options. You may have a small window to come in and select your own interior colors, so call us today for details!
- Type:
- Single Family
- Sq.Ft.:
- n/a
- Status:
- Active
- Beds:
- 4
- Lot size:
- 0.34 Acres
- Year built:
- 2024
- Baths:
- 3.00
- MLS#:
- 2018050
- Subdivision:
- Trailmark
ADDITIONAL INFORMATION
Residents will love calling the Palmetto home, an intricately-designed ranch plan. Upon entry, visitors will immediately be drawn to the open living area, highlighted by a large kitchen with great views of the family room and expansive morning room. The luxurious owner's suite is tucked away privately, connected to an impressive owner's suite bath and spacious walk-in closet. A flex room and multiple additional bedrooms are hosted on the main level. The optional second level provides a versatile game room space, as well as an additional bedroom and bath. Price does not include design center options. You may have a small window to come in and select your own interior colors, so call us today for details! Photos are samples only. Colors and options will vary.
- Type:
- Single Family
- Sq.Ft.:
- n/a
- Status:
- Active
- Beds:
- 4
- Lot size:
- 0.48 Acres
- Year built:
- 2022
- Baths:
- 3.00
- MLS#:
- 2018046
- Subdivision:
- Silver Landing
ADDITIONAL INFORMATION
Our Hamilton with Bonus MODEL NOW FOR SALE in Silver Landing on a gorgeous very large almost 1/2 acre water homesite. This home features 4 bedrooms, 3 baths, study, loft, bonus and 3 car plus cart garage. Amazing structural options include tray ceiling with tongue and groove and cove molding, mud bench, owner suite with sitting room and extra windows, family room with huge 12' slider, extended lanai with pavers, golf cart charging circuit, chef's kitchen with double ovens, microwave drawer, 36'' gas cooktop and so much more! Washer, dryer, refrigerator and designer lighting package all convey. Custom interior trim package and designer wallpaper. Fully insulated garage. Riverside Homes include gas appliances, tankless water heater, paver driveway and lead walk, structured wiring and surround sound. The floor plan is in the documents. See photos!
- Type:
- Single Family
- Sq.Ft.:
- n/a
- Status:
- Active
- Beds:
- 4
- Lot size:
- 0.27 Acres
- Year built:
- 2024
- Baths:
- 5.00
- MLS#:
- 2018055
- Subdivision:
- Trailmark
ADDITIONAL INFORMATION
The Crestmoore II is a wonderful plan for a busy family. The two-story family room and adjacent kitchen and dining area are sure to be a popular gathering spot. Just off the kitchen, you'll find a walk-in pantry and family foyer that will easily keep your busy household organized. The main level also includes the owner's suite, a private guest suite, and a home office. Upstairs, two bedrooms and a game room create the ultimate retreat for the kids. Plus, there are several options to customize the plan for your needs, including an independent living suite for your in-laws! Price does not include design center options. You may have a small window to come in and select your own interior colors, so call us today for details! Photos are samples only. Colors and options will vary.
- Type:
- Townhouse
- Sq.Ft.:
- n/a
- Status:
- Active
- Beds:
- 3
- Year built:
- 2023
- Baths:
- 3.00
- MLS#:
- 2017997
- Subdivision:
- Orchard Park
ADDITIONAL INFORMATION
Low Interest Rate available on this home for a limited time! Come home to maintenance free living with a low HOA and NO CDD FEE! Enjoy the proximity to Treaty Park and its many activities as well as a new Publix just down the street! This beautiful, two-story home showcases an open floor plan with 9-ft. ceilings and luxury vinyl plank flooring. Enjoy the convenience of a first-floor powder bath. The stylish kitchen boasts quartz countertops, a breakfast bar, pantry, Whirlpool® stainless steel appliances and Woodmont® 42-in. upper cabinets with crown molding. Upstairs, the primary bedroom features a spacious closet and connecting bath that offers tile flooring, dual-sink vanity, quartz countertops and a walk-in shower. There are 2 secondary bedrooms and a guest bathroom with a fiberglass shower/tub combination, linen closet and laundry area completing the upstairs. Additional highlights include ENERGY STAR® certified lighting, low-maintenance landscaping, Moen® faucets, Kohler® sinks and an ecobee3 lite smart thermostat. Visit KB Home at Orchard Park today! Ask us about our closing cost contribution for this home!

| All listing information is deemed reliable but not guaranteed and should be independently verified through personal inspection by appropriate professionals. Listings displayed on this website may be subject to prior sale or removal from sale; availability of any listing should always be independently verified. Listing information is provided for consumer personal, non-commercial use, solely to identify potential properties for potential purchase; all other use is strictly prohibited and may violate relevant federal and state law. Copyright 2024, My Florida Regional MLS DBA Stellar MLS. |
Andrea Conner, License #BK3437731, Xome Inc., License #1043756, AndreaD.Conner@Xome.com, 844-400-9663, 750 State Highway 121 Bypass, Suite 100, Lewisville, TX 75067

IDX information is provided exclusively for consumers' personal, non-commercial use and may not be used for any purpose other than to identify prospective properties consumers may be interested in purchasing, and that the data is deemed reliable by is not guaranteed accurate by the MLS. Copyright 2024, St Augustine Board of Realtors. All rights reserved.
Saint Augustine Real Estate
The median home value in Saint Augustine, FL is $515,000. This is higher than the county median home value of $313,100. The national median home value is $219,700. The average price of homes sold in Saint Augustine, FL is $515,000. Approximately 47.71% of Saint Augustine homes are owned, compared to 33.4% rented, while 18.89% are vacant. Saint Augustine real estate listings include condos, townhomes, and single family homes for sale. Commercial properties are also available. If you see a property you’re interested in, contact a Saint Augustine real estate agent to arrange a tour today!
Saint Augustine, Florida has a population of 104,536. Saint Augustine is less family-centric than the surrounding county with 28.86% of the households containing married families with children. The county average for households married with children is 33.67%.
The median household income in Saint Augustine, Florida is $64,163. The median household income for the surrounding county is $73,640 compared to the national median of $57,652. The median age of people living in Saint Augustine is 42.7 years.
Saint Augustine Weather
The average high temperature in July is 90.7 degrees, with an average low temperature in January of 45.28 degrees. The average rainfall is approximately 50.45 inches per year, with 0 inches of snow per year.
