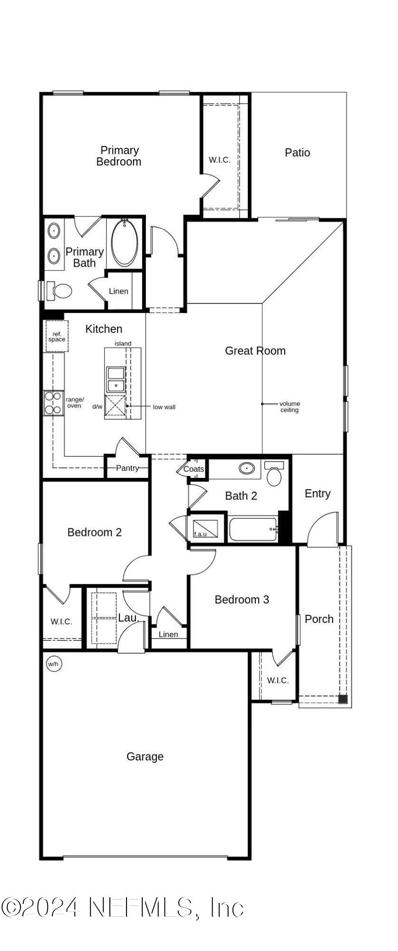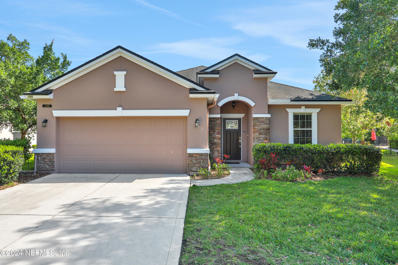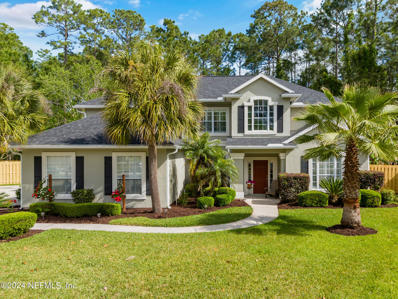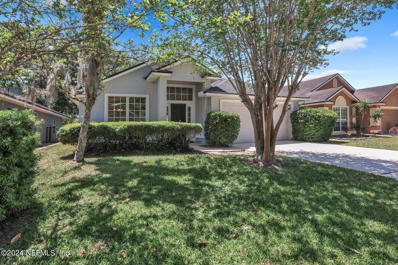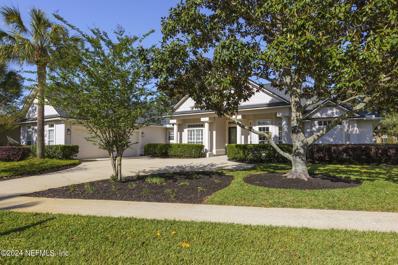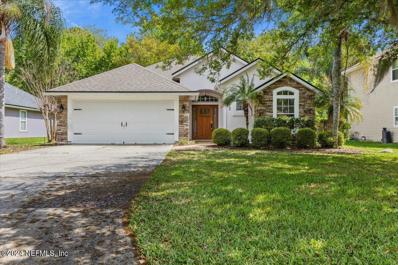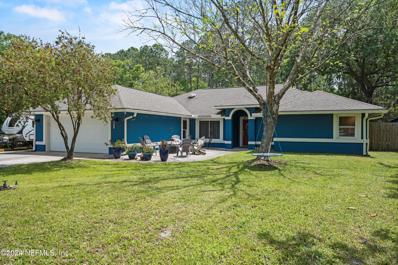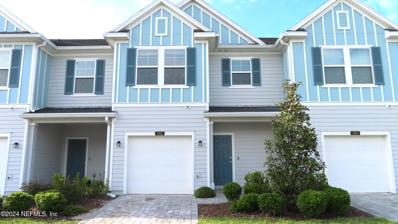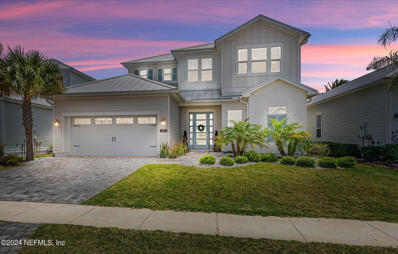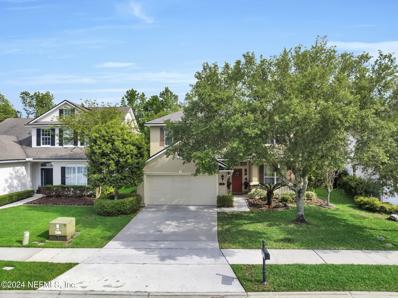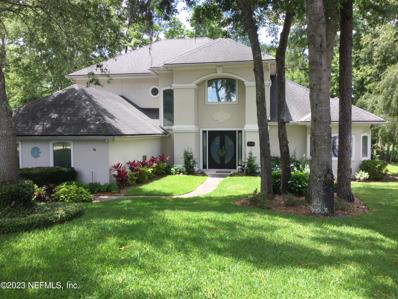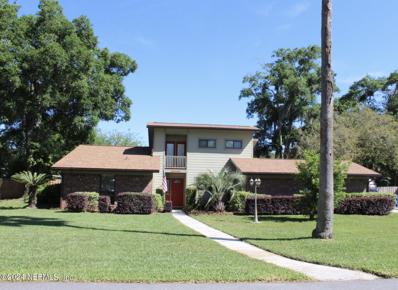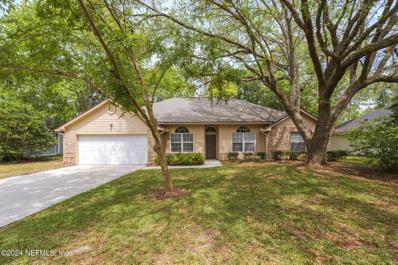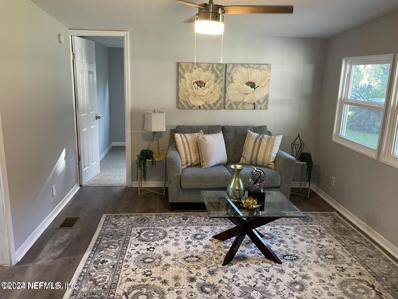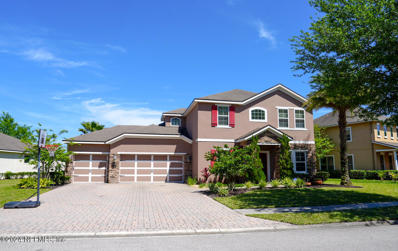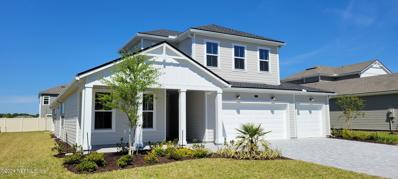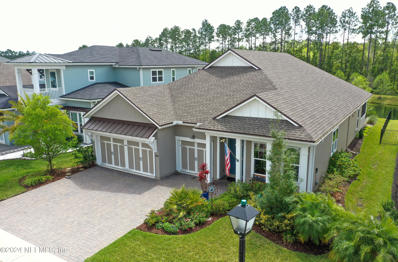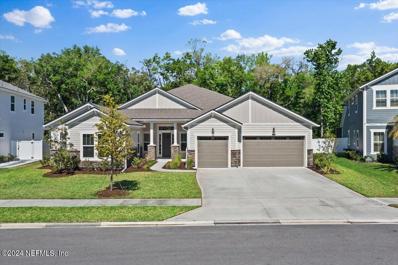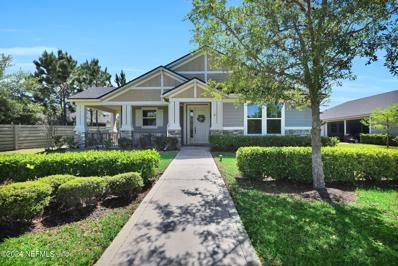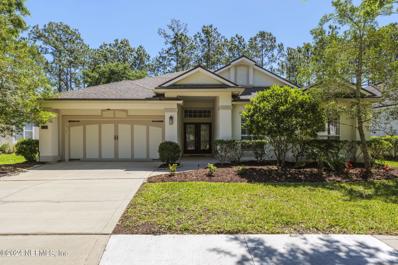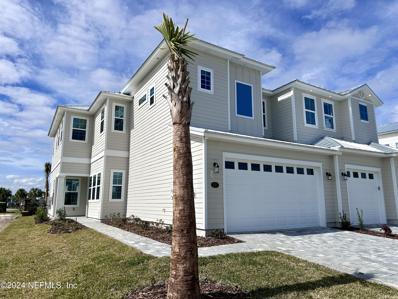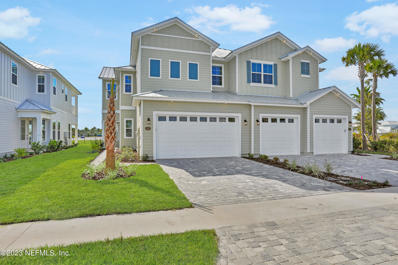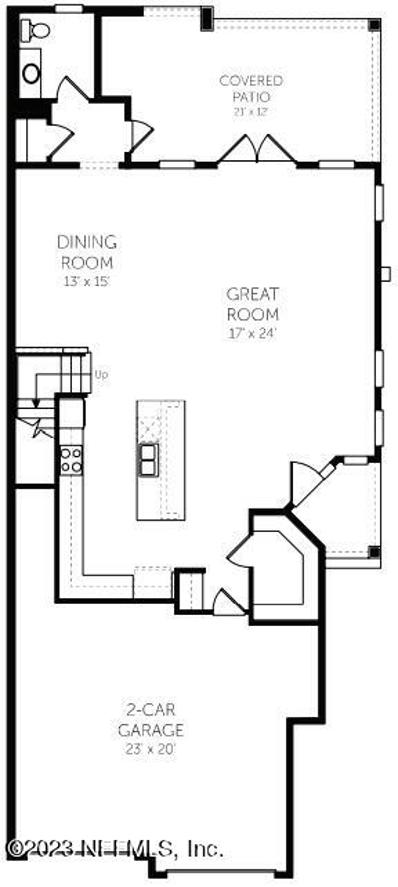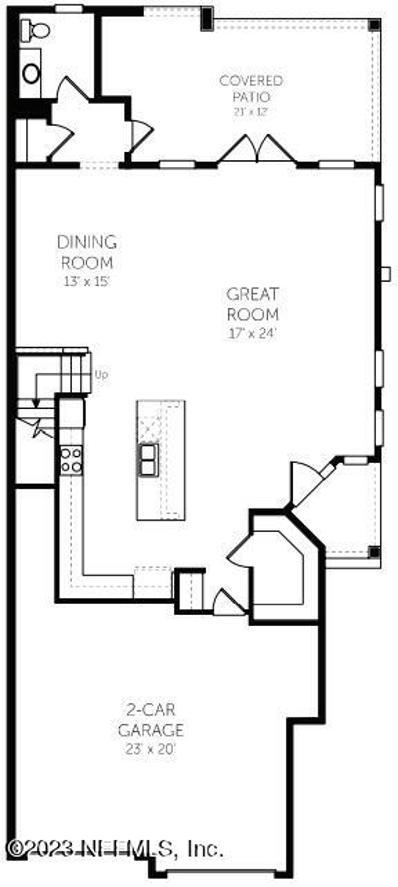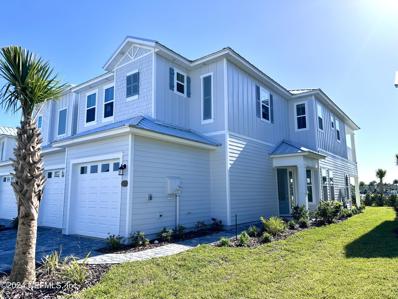Saint Johns FL Homes for Sale
$429,990
42 Slate Way St Johns, FL 32259
- Type:
- Single Family
- Sq.Ft.:
- n/a
- Status:
- Active
- Beds:
- 3
- Year built:
- 2024
- Baths:
- 2.00
- MLS#:
- 2019636
- Subdivision:
- Stonecrest
ADDITIONAL INFORMATION
This charming, single-story home sits on a wooded homesite in a cul de sac covered with professional landscaping for extra curb appeal. Inside, discover an open floor plan with volume ceilings and a spacious great room. The modern kitchen boasts a wet island, Woodmont® cabinets, laminate countertops and Whirlpool® stainless steel appliances. The primary suite features a walk-in closet and connecting bath that offers quartz countertops, dual-sink vanity and a tub/shower combination with tile surround. Enjoy the outdoors on the back patio. Additional highlights include dedicated laundry room, ENERGY STAR® certified lighting, Moen® faucets, Kohler® sinks and an ecobee3 Lite smart thermostat. KB Home at Stonecrest is conveniently located in coveted St Johns County near multiple hospitals including Baptist South, shopping at the Pavilion at Durbin Park and is also close to Nocatee and Ponte Vedra Beach. Don't forget about the highly rated schools! Future community amenities include a pool and playground. Receive up to 6% in seller contribution towards Closing Cost and Interest Rate Buy Down when using KBHS, pending financing guidelines.
- Type:
- Single Family
- Sq.Ft.:
- n/a
- Status:
- Active
- Beds:
- 3
- Lot size:
- 0.23 Acres
- Year built:
- 2011
- Baths:
- 2.00
- MLS#:
- 2019583
- Subdivision:
- Durbin Crossing
ADDITIONAL INFORMATION
Welcome to your new home in the quiet neighborhood in St. Johns. Nestled on a serene pond and tucked away in a cul-de-sac, this charming home offers the perfect blend of peace and privacy. As you approach, you'll notice the fresh exterior paint, giving the home a welcoming and modern touch. Step inside to discover an open floor plan that seamlessly connects the living spaces, creating an inviting atmosphere for both everyday living and entertaining. The kitchen boasts 42'' upgraded cabinets, complemented by upgraded appliances and elegant Sile stone countertops, adding both style and functionality to the heart of the home. Outside, a paver walkway leads you to a cozy firepit, perfect for enjoying evenings under the stars. Relax and unwind on the covered lanai, overlooking the fenced yard—a great space for pets or outdoor activities. The expansive driveway provides ample parking, ideal for guests or multiple vehicles. There is a separate office space offering an ideal environment fo Inside, the master bath features a convenient closet system, enhancing organization and storage. Located in the highly desirable CREEKSIDE High School district and just minutes away from Patriot Oaks Academy, this home offers top-notch education options for families. Plus, residents can enjoy state-of-the-art amenity centers complete with pools, a clubhouse, and more. With its prime location, desirable features, and attractive pricing, this home won't stay on the market for long.
$689,900
2408 Cassia Court St Johns, FL 32259
- Type:
- Single Family
- Sq.Ft.:
- n/a
- Status:
- Active
- Beds:
- 5
- Lot size:
- 0.34 Acres
- Year built:
- 2004
- Baths:
- 4.00
- MLS#:
- 2019563
- Subdivision:
- Julington Creek Plan
ADDITIONAL INFORMATION
Nestled in a serene neighborhood, this charming residence awaits its new owners. Boasting 5 bedrooms and 3.5 baths, this spacious abode is perfect for accommodating a growing family or hosting guests. As you step inside, you'll be greeted by a welcoming formal dining room, ideal for elegant gatherings, while the cozy living room features a crackling fireplace, offering warmth and ambiance during chilly evenings. The main floor is adorned with an office space for those who work from home, as well as a luxurious master bedroom complete with an ensuite master bath featuring dual sinks, a separate tub, and a shower. Upstairs, a versatile loft/bonus room awaits, along with four additional bedrooms and two full baths, ensuring ample space for relaxation and privacy. Elegance meets functionality with plantation shutters adorning the windows and wood/vinyl plank flooring enhancing the aesthetic appeal and durability of the home. Outside, the covered lanai beckons of outdoor dining or lazy afternoons, while a fire pit offers a cozy spot for gathering under the stars. Unwind in the soothing waters of the hot tub, surrounded by the tranquility of the preserve that borders the backyard. Recent upgrades including a new roof installed in July 2023 and a brand-new fence in April 2024. Don't miss the opportunity to make this meticulously maintained house your new home sweet home. Amenities include pool, golf course, tennis, basketball, fitness center, jogging path, family park, skate park plus more!!
- Type:
- Single Family
- Sq.Ft.:
- 2,772
- Status:
- Active
- Beds:
- 4
- Lot size:
- 0.17 Acres
- Year built:
- 2004
- Baths:
- 2.00
- MLS#:
- 2019517
- Subdivision:
- Julington Creek Plan
ADDITIONAL INFORMATION
The long wait is over, This Stunning Home has been carefully & thoughtfully given a second chance with Incredible Designer Updates, For the past two months all of the flooring including baths & laundry have been replaced with Beautiful Rich High End Wood Vinyl Plank Flooring in the entire home, Both Bathrooms taken down to Sheetrock, All New Lighting in the entire home, All Appliances Updated to Stainless, New Quartz Kitchen Tops, New Granite in Master & Stone in Spare Bath, The Water Views are breathtaking with a Huge Oak Tree ready for a Tire Swing, Nefar Lock Box, Can Close Quickly, Investor Spent over $ 50,000 on New Rehab, and a New Roof in 2023, A/C Just Serviced by Mike Merritt A/C himself, Home is Ready & Can Close Quickly !!!
Open House:
Friday, 5/10 3:30-6:00PM
- Type:
- Single Family
- Sq.Ft.:
- n/a
- Status:
- Active
- Beds:
- 4
- Lot size:
- 0.55 Acres
- Year built:
- 2002
- Baths:
- 3.00
- MLS#:
- 2017103
- Subdivision:
- Cimarrone Golf & Cc
ADDITIONAL INFORMATION
Welcome to 4664 W Seneca! Your next home is a slice of paradise with ultimate privacy. This amazing property is nestled in beautiful Cimarrone Golf and Country Club. Cimarrone is the crown jewel of neighborhoods in NW St. Johns County featuring a manned gate, multimillion dollar amenities center, tennis, volleyball & basketball courts, baseball field, Olympic size pool, private club house with full-service restaurant, an 18-hole golf course and so much more! No development on CR 210 has both a gated entrance AND a golf course. You'll love the oversized lots with matures trees that you just can't find in new construction. You will enjoy waking up to breath taking sunrises peeking over the water to golf views of the 14th hole. This Cordele built home is the perennially popular Foxcroft split floorplan featuring the primary suite separated from the other bedrooms. This grand executive home boasts 12' ceilings in all the main living spaces and an even taller vaulted ceiling in the family room. The open concept home makes entertaining a breeze inside or out on the massive screened in lanai with two patios with a summer kitchen. Don't miss the built-ins in the living room and the chef's kitchen with a gas range, stainless appliances, and solid surface countertops. Take note of the quality construction with extensive crown moulding and upgraded millwork throughout. The primary suite has a fireplace, an entrance to the lanai with two vanities, two walk in closets featuring a separate garden tub and walk in shower. Two more bedrooms and a dedicated office round out your tour. Fresh paint and new carpet make this amazing home move-in ready! This home has been well maintained and boasts a 2-year-old roof. All of this, plus NO CDD fees, low HOA fees, minutes to 9B or I-95 and A-Rated St. Johns Schools. No, you're not dreaming! But you must act quickly, or this one will slip through your fingers. Schedule your private tour today!
- Type:
- Single Family
- Sq.Ft.:
- n/a
- Status:
- Active
- Beds:
- 3
- Lot size:
- 0.32 Acres
- Year built:
- 2002
- Baths:
- 2.00
- MLS#:
- 2019472
- Subdivision:
- Bridgestone
ADDITIONAL INFORMATION
This home is spacious nicely landscaped and walking distance to Cunningham Creek Elementary. Ready to move in. Community pool nearby Enjoy your morning coffee on your screened lanai overlooking your spacious back yard. Plenty of room for a pool! Large WI closet in master. Roof 2017 AGENTS, please see the document section or you will not receive code to show.
- Type:
- Single Family
- Sq.Ft.:
- n/a
- Status:
- Active
- Beds:
- 4
- Lot size:
- 0.46 Acres
- Year built:
- 1999
- Baths:
- 3.00
- MLS#:
- 2019305
- Subdivision:
- Westwood
ADDITIONAL INFORMATION
Welcome to your dream home in the heart of Saint Johns! This 4 bedroom, 3 bath residence offers a spacious, open and inviting floor plan perfect for the whole family. The sprawling owner's suite provides a luxurious retreat with ample space and privacy. Enjoy the convenience of the guest ensuite bedroom for comfort and privacy. A standout feature is the expansive 420 sqft workshop/shed, ideal for hobbies or extra storage. This quaint 30 home neighborhood has no HOA fees, offering a rare opportunity to live in a community with all the benefits and none of the restrictions. Situated on a near half acre lot, the home's extended driveway allows for ample parking as well as recreational vehicles, a boat, or an RV. Located near A-rated schools, and walking distance to the St. John's River! Rest easy knowing all the big items are already taken care of, Roof 2018, HVAC 2018, Septic Tank 2021, New windows 2021, and new Hybrid Water heater. Welcome Home!
- Type:
- Townhouse
- Sq.Ft.:
- n/a
- Status:
- Active
- Beds:
- 3
- Year built:
- 2021
- Baths:
- 3.00
- MLS#:
- 2019180
- Subdivision:
- Twin Creeks North
ADDITIONAL INFORMATION
Step into luxury living with this brand new, expansive 3-bedroom, 2.5-bathroom townhome, conveniently located just 20 minutes from the beach. Built in 2022, this contemporary residence offers a modern aesthetic and an array of desirable features. The home boasts a thoughtfully designed layout, with highlights including jack and jill sinks, a standing shower, washer and dryer, dishwasher, and a security system, providing both convenience and peace of mind for residents. This townhome offers access to a wealth of community amenities, ensuring a lifestyle of leisure and recreation. Enjoy the convenience of a man-made beach, tennis courts, golf facilities, clubhouse access, and more. Families will appreciate the top-rated school system in the area. This townhome offers the perfect blend of comfort, convenience, and community. Don't miss the opportunity to make this your new home. Schedule a showing today and experience the epitome of coastal living in this stunning townhome.
- Type:
- Single Family
- Sq.Ft.:
- n/a
- Status:
- Active
- Beds:
- 4
- Lot size:
- 0.16 Acres
- Year built:
- 2020
- Baths:
- 3.00
- MLS#:
- 2019109
- Subdivision:
- Beachwalk
ADDITIONAL INFORMATION
This stunning home located in the resort style community of Beachwalk, a short walk to the incredible amenities, restaurant, gym and crystal lagoon. Impressively appointed with high ceilings, tile plank floors, gourmet kitchen, luxury hotel style 1st floor master suite are all part of the allure to the sought after Barbados floor plan. In law bedroom & second full bath downstairs. Massive family room opens through telescoping sliding doors to a wood ceiling clad covered screened back porch, sparkling hot tub and oversized paver patio with built in fire pit for year round entertaining. Upstairs is an additional family room style loft and media room with two more bedrooms at either end connected by a jack n jill style third bathroom with two separate vanity areas and a separate shower and water closet for privacy. The Dorado community at Beachwalk is gated and features metal roofs with paver driveways. Come live the Florida lifestyle a short drive to the ocean. Close to 95 & US1
- Type:
- Single Family
- Sq.Ft.:
- n/a
- Status:
- Active
- Beds:
- 5
- Lot size:
- 0.16 Acres
- Year built:
- 2007
- Baths:
- 4.00
- MLS#:
- 2019142
- Subdivision:
- Durbin Crossing
ADDITIONAL INFORMATION
Welcome to your dream home in the heart of Durbin Crossing, an amenity filled community nestled in the coveted north St. Johns County, home to Florida's top-rated schools. This well cared for home offers comfort & functionality. Boasting a brand-new roof (March '24) and 2 newer HVAC units, this home ensures peace of mind & worry-free living for years to come. Step inside and be greeted by an inviting foyer with tall ceilings & lots of natural light. With 5 bedrooms & 3 baths upstairs, including a spacious primary suite with large closets & walk in shower, this home provides ample space for the whole family to spread out and unwind. The office/ flex space adds versatility, whether you work from home or need a dedicated hobby area. The downstairs features a half bath, laundry room, living room, dining room, & large family/ kitchen open concept living space. Don't miss the preserve view from the fenced backyard with a screened area & paver patio!
- Type:
- Single Family
- Sq.Ft.:
- n/a
- Status:
- Active
- Beds:
- 4
- Lot size:
- 0.61 Acres
- Year built:
- 2005
- Baths:
- 4.00
- MLS#:
- 2018953
- Subdivision:
- Cunningham Hideaway
ADDITIONAL INFORMATION
Exciting St Johns County for $195 per s.f! On a large, private preserve lot with mature trees and a small creek in the rear. If you like spacious rooms and open floor plans, this may be the one for you. Featuring highly desirable St Johns County schools,but with no CDD fees. Measuring over 4000sf with a huge owners suite, it has something that every luxury home should have...completely separate HIS and HERS bathrooms and closets! There are 10' ceilings throughout, dual HVAC systems, and 16 ceiling fans. Art Deco themed wet bar and theatre make it ideal for entertaining. 8 vintage chandeliers and 8 custom stained glass windows. Lots of crown moulding and tons of storage space. Spacious three car garage with 15'x35' floored storage area above. In-law suite with separate entrance. Full sprinkler system. Two custom window seats with storage below. Gas F/P in owners suite. 1 year warranty and transferrable termite bond. Owner is licensed real estate agent and has lived in it since new.
$495,000
1435 Forest Lane St Johns, FL 32259
- Type:
- Single Family
- Sq.Ft.:
- n/a
- Status:
- Active
- Beds:
- 4
- Lot size:
- 0.33 Acres
- Year built:
- 1979
- Baths:
- 2.00
- MLS#:
- 2018946
- Subdivision:
- Fruit Cove Forest
ADDITIONAL INFORMATION
**$10,000 CREDIT towards closing cost with a reasonable offer!** Come see this beautiful 4 bedroom 2 bath home in St Johns County! This home has a very spacious fenced in backyard oasis with a salt water pool with a safety fence around the pool. The backyard also has room to park up to a 28ft RV and has a RV 30 amp hook up. The main bedroom is located on the first floor along with two other bedrooms. The 4th bedroom is upstairs and has a private balcony. Home has been freshly painted and has new carpet throughout the home. New AC unit, new roof and new water heater as well! The living room has a fireplace and the dining room opens to the backyard and pool. This is a must see home!
$469,900
249 Clover Court St Johns, FL 32259
- Type:
- Single Family
- Sq.Ft.:
- n/a
- Status:
- Active
- Beds:
- 3
- Year built:
- 1995
- Baths:
- 3.00
- MLS#:
- 2018704
- Subdivision:
- Julington Creek
ADDITIONAL INFORMATION
Welcome to your dream home nestled in the heart of the highly sought-after Julington Creek neighborhood. This beautiful residence boasts an array of features perfect for comfortable living and entertaining. Home offers 3 Bedrooms 3 Bathrooms which includes 2 primary suites a separate dining room and office/den that can be converted to a 4th bedroom. Enjoy the outdoor oasis with a screened-in lanai and fully fenced backyard for privacy and relaxation. Residents also have access to a wealth of amenities including pools, tennis courts, basketball court, playground and golf course, ensuring endless fun for the whole family. This home is meticulously maintained and ready for you to move in and start creating unforgettable memories. Don't miss the opportunity to make this your home - in one of St. John's most desirable neighborhoods and within an A rated school district. Schedule your showing today and experience the epitome of luxurious Florida living!
- Type:
- Other
- Sq.Ft.:
- n/a
- Status:
- Active
- Beds:
- 4
- Lot size:
- 0.19 Acres
- Year built:
- 1967
- Baths:
- 3.00
- MLS#:
- 2018547
- Subdivision:
- Harmony Village
ADDITIONAL INFORMATION
Least Expensive Home in Saint Johns County! Don't miss out on this opportunity to live in one of the best zoned school districts in the state. This remodeled Mobile Home has been meticulously updated and features: Newer roof New windows Vinyl Plank & Tile flooring Newer A/C system Renovated kitchen with stainless steel appliances and Modern lighting throughout and so much more. Situated on a corner lot with a fenced .19 acre yard, this home offers the convenience of public water and sewage, eliminating the hassle of dealing with septic or well water. The fourth bedroom is versatile and can be used as an office, family area, or a spacious bedroom. Additional amenities include two sheds and a carport, making this property ideal for investors seeking rental income or buyers looking to live in a Non-HOA area. This home is move-in ready! Buyers are advised to verify any information important to them.
- Type:
- Single Family
- Sq.Ft.:
- n/a
- Status:
- Active
- Beds:
- 5
- Lot size:
- 0.26 Acres
- Year built:
- 2012
- Baths:
- 4.00
- MLS#:
- 2018543
- Subdivision:
- St Johns Forest
ADDITIONAL INFORMATION
Gorgeous POOL HOME in the exquisite private gated community of St Johns Forest. CDD BOND IS PAID OFF! 1st floor features a primary ensuite w/ separate tub/shower & two walk in closets, formal dining space, roomy office w/ French doors, living room, laundry room, open concept family room, half bath with large storage closet, spacious eat-in kitchen w/ sizable granite island, & walk-in pantry. Sliding glass door-wall opens to your screened in backyard oasis! 2nd floor features 4 large bedrooms, 2 full bathrooms, expansive great room & separate study area complete with built in desks and cabinets. 3 car garage. New Beachside HS. Easy access to 9B & I-95! A/C 2021; Pool 2019; Water heater 2024; Fresh interior & exterior paint; Current termite bond. HOA fee includes high speed internet, 24/hr manned security, club house, zero entry pool w/ waterslide, roller hockey rink, basketball courts, tennis courts, soccer field, 24 hour gym, playground, social events, & full time amenity director.
- Type:
- Single Family
- Sq.Ft.:
- n/a
- Status:
- Active
- Beds:
- 3
- Lot size:
- 0.26 Acres
- Year built:
- 2023
- Baths:
- 4.00
- MLS#:
- 2018534
- Subdivision:
- Bartram Ranch
ADDITIONAL INFORMATION
Ready to move in! Walk to Top Rated Hickory Elementary & Swiss Point Middle School. The High school is currently Bartram HS. Room for play sets, or pools in this Large Yard, 83 feet wide. Bartram Ranch is a Natural Gas Community located in the heart of St Johns. The stunning Delmore Elite Farmhouse by Toll Brothers is a two-story home featuring a open plan concept with very large great room off the casual dining room. The gourmet kitchen featurs a 36'' gas cook top, modern Kohler faucet and is complete with a walk-in pantry. Additional highlights of this home are a first floor flex room, 2nd floor loft with private half bath and large laundry room connected to the Primary WIC on the first floor. Three 3 car garage. Tankless Water Heater. Pre-plumb for Water Softener, fully irrigated yard with re-use water. New Amenity Center includes Clubhouse, Pool, Fitness Center, Dog Park, Tot-Lot and a Multi-Purpose field.
- Type:
- Single Family
- Sq.Ft.:
- n/a
- Status:
- Active
- Beds:
- 4
- Lot size:
- 0.19 Acres
- Year built:
- 2020
- Baths:
- 2.00
- MLS#:
- 2016140
- Subdivision:
- Julington Lakes
ADDITIONAL INFORMATION
This stunning 4bed/2bath home offers the perfect blend of style, comfort, and outdoor living. The open concept floor plan is ideal for entertaining, with a spacious living area that flows seamlessly into the island kitchen. Whip up culinary delights in your gourmet kitchen, complete with ample counter space and stainless appliance package. 4th BEDROOM IS NONCONFORMING however there is a flex space that is perfect to be used as an office. Unwind and soak up the Florida sunshine in your private oasis. The large screened-in lanai features a summer kitchen, perfect for al fresco dining. Step outside to the pavered patio and admire the breathtaking water-to-preserve views. This move-in-ready home is situated in the sought-after Julington Lakes community, offering access to top-rated schools, world-class amenities, and a vibrant lifestyle.
$1,095,000
74 High Oaks Place St Johns, FL 32259
Open House:
Saturday, 5/18 12:00-3:00PM
- Type:
- Single Family
- Sq.Ft.:
- n/a
- Status:
- Active
- Beds:
- 4
- Lot size:
- 0.29 Acres
- Year built:
- 2021
- Baths:
- 4.00
- MLS#:
- 2018431
- Subdivision:
- Rivertown
ADDITIONAL INFORMATION
$50,000 BUYER INCENTIVE TO RATE BUYDOWN/CLOSING COSTS!! Gorgeous, desirable Iris model is a 1-story open floorplan, 4/3.5 plus office/flexroom at 3,415sf. This Craftsman Elevation is on one of the largest preserve lots in Rivertown, with 4-door sliders out to screened Lanai & Pool. Exquisite finishes throughout home include beautiful Hardwood flooring through main living areas & kitchen, Coiffer & trey ceilings, & beautiful lighting choices in each room. Chef's kitchen is every cook's dream...extened island with Quartz countertops, vented chimney hood, butler pantry & morning kitchen each with cabinets, large walk in pantry, double oven & stainless appliances. Primary Suite has large oasis with double raised vanities, Quartz counters, separate tub, & pass through to laundry room & rest of home. AND..Drop zone area, large secondary bedrooms, 1/2 bath outside next to pool & storage closet, 3 car garage with AC unit, insulation in attic & flooring for gym, Includes Golf Cart! Wow!
$530,000
78 Perdido Street St Johns, FL 32259
- Type:
- Single Family
- Sq.Ft.:
- n/a
- Status:
- Active
- Beds:
- 3
- Lot size:
- 0.22 Acres
- Year built:
- 2019
- Baths:
- 2.00
- MLS#:
- 2018346
- Subdivision:
- Rivertown
ADDITIONAL INFORMATION
Welcome to this gorgeous 3 bed / 2 bath home in RiverTown, St. Johns County. Positioned conveniently opposite the River House amenity center, enjoy easy access to tennis, swimming, and fitness facilities. The home boasts an inviting open layout, showcasing upgraded cabinets, granite countertops, and stainless steel appliances in the kitchen. Relax in the owner's suite complete with a soaking tub, separate shower, and walk-in closet. Additional perks include a whole-home generator and included appliances. Take advantage of parks, nature trails, and top-rated schools in this riverfront community. Live the ultimate lifestyle in RiverTown!
- Type:
- Single Family
- Sq.Ft.:
- n/a
- Status:
- Active
- Beds:
- 4
- Lot size:
- 0.16 Acres
- Year built:
- 2006
- Baths:
- 3.00
- MLS#:
- 2018128
- Subdivision:
- St Johns Forest
ADDITIONAL INFORMATION
Presenting a recently fully renovated 4-bedroom, 3-bathroom home with an additional office space, located in a highly sought-after area close to shopping centers and top-rated schools. Nestled within the gated community of Saint Johns Forest, this residence offers resort-style amenities in Saint Johns County.The interior features wood and tile flooring throughout, highlighting an owner's suite complete with a stepped ceiling, garden tub, separate large shower, double vanities, and an expansive walk-in closet. The spacious kitchen boasts stainless steel appliances, quartz countertops, an island with bar seating, and seamlessly connects to a cozy family room and nook. Additionally, a dedicated office space on the main level provides an ideal work environment.Included in the sale are numerous upgrades and a package of stainless steel appliances, including a washer and dryer. Residents can take advantage of various resort-style amenities such as a pool, basketball court, gym, and more.
- Type:
- Townhouse
- Sq.Ft.:
- n/a
- Status:
- Active
- Beds:
- 3
- Year built:
- 2023
- Baths:
- 3.00
- MLS#:
- 1238290
- Subdivision:
- Atlantica Isles
ADDITIONAL INFORMATION
*MOVE IN READY*This amazing Clipper floor plan home is a short walk to the 14 acre crystal lagoon, water slides, swim-up bar, and other amazing amenities at Beachwalk! Brand new open concept platinum series villa offers a spacious living and dining, huge gourmet kitchen, and over-sized covered lanai with outdoor kitchen prep. Features include 10' ceilings first floor, 8' doors, steel tubs/showers tiled to the ceiling, gas cooking and tankless water heater. The staircase is upgraded with oak treads, leads you to an upstairs loft. Huge owner's suite with balcony. Laundry centrally located upstairs with easy access to and from the bedrooms. The Cove at Beachwalk is a Natural Gas community with direct access into the 14 Acre Crystal Clear Lagoon and resort style amenities.
- Type:
- Townhouse
- Sq.Ft.:
- n/a
- Status:
- Active
- Beds:
- 3
- Year built:
- 2023
- Baths:
- 3.00
- MLS#:
- 1238294
- Subdivision:
- Atlantica Isles
ADDITIONAL INFORMATION
*MOVE IN READY**This amazing Clipper floor plan home is a short walk to the 14 acre crystal lagoon, water slides, swim-up bar, and other amazing amenities at Beachwalk! Brand new open concept platinum series villa offers a spacious living and dining, huge gourmet kitchen, and over-sized covered lanai with outdoor kitchen prep. Features include 10' ceilings first floor, 8' doors, steel tubs/showers tiled to the ceiling, gas cooking and tankless water heater. The staircase is upgraded with oak treads, leads you to an upstairs loft. Huge owner's suite with balcony. Laundry centrally located upstairs with easy access to and from the bedrooms. The Cove at Beachwalk is a Natural Gas community with direct access into the 14 Acre Crystal Clear Lagoon and resort style amenities.
- Type:
- Townhouse
- Sq.Ft.:
- n/a
- Status:
- Active
- Beds:
- 3
- Year built:
- 2023
- Baths:
- 3.00
- MLS#:
- 1238291
- Subdivision:
- Atlantica Isles
ADDITIONAL INFORMATION
*MOVE IN READY*Seabreeze floor plan home is a short walk to the 14 acre crystal lagoon, water slides, swim-up bar, and other amazing amenities at Beachwalk! Brand new open concept platinum series villa offers a spacious living and dining, huge gourmet kitchen, and over-sized covered lanai with outdoor kitchen prep. Features include 10' ceilings first floor, 8' doors, steel tubs/showers tiled to the ceiling, gas cooking and tankless water heater. The staircase is upgraded with oak treads, leads you to an upstairs loft. Huge owner's suite with balcony. Laundry centrally located upstairs with easy access to and from the bedrooms. The Cove at Beachwalk is a Natural Gas community with direct access into the 14 Acre Crystal Clear Lagoon and resort style amenities.
- Type:
- Townhouse
- Sq.Ft.:
- n/a
- Status:
- Active
- Beds:
- 3
- Year built:
- 2023
- Baths:
- 3.00
- MLS#:
- 1238288
- Subdivision:
- Atlantica Isles
ADDITIONAL INFORMATION
*MOVE IN READY*Seabreeze floor plan home is a short walk to the 14 acre crystal lagoon, water slides, swim-up bar, and other amazing amenities at Beachwalk! Brand new open concept platinum series villa offers a spacious living and dining, huge gourmet kitchen, and over-sized covered lanai with outdoor kitchen prep. Features include 10' ceilings first floor, 8' doors, steel tubs/showers tiled to the ceiling, gas cooking and tankless water heater. The staircase is upgraded with oak treads, leads you to an upstairs loft. Huge owner's suite with balcony. Laundry centrally located upstairs with easy access to and from the bedrooms. The Cove at Beachwalk is a Natural Gas community with direct access into the 14 Acre Crystal Clear Lagoon and resort style amenities.
- Type:
- Townhouse
- Sq.Ft.:
- n/a
- Status:
- Active
- Beds:
- 3
- Year built:
- 2023
- Baths:
- 3.00
- MLS#:
- 1222188
- Subdivision:
- Atlantica Isles
ADDITIONAL INFORMATION
*MOVE IN READY*Seabreeze floor plan home is a short walk to the 14 acre crystal lagoon, water slides, swim-up bar, and other amazing amenities at Beachwalk! Brand new open concept platinum series villa offers a spacious living and dining, huge gourmet kitchen, and over-sized covered lanai with outdoor kitchen prep. Features include 10' ceilings first floor, 8' doors, steel tubs/showers tiled to the ceiling, gas cooking and tankless water heater. The staircase is upgraded with oak treads, leads you to an upstairs loft. Huge owner's suite with balcony. Laundry centrally located upstairs with easy access to and from the bedrooms. The Cove at Beachwalk is a Natural Gas community with direct access into the 14 Acre Crystal Clear Lagoon and resort style amenities.

Saint Johns Real Estate
The median home value in Saint Johns, FL is $310,300. This is lower than the county median home value of $313,100. The national median home value is $219,700. The average price of homes sold in Saint Johns, FL is $310,300. Approximately 78.74% of Saint Johns homes are owned, compared to 15.61% rented, while 5.65% are vacant. Saint Johns real estate listings include condos, townhomes, and single family homes for sale. Commercial properties are also available. If you see a property you’re interested in, contact a Saint Johns real estate agent to arrange a tour today!
Saint Johns 32259 is more family-centric than the surrounding county with 48.79% of the households containing married families with children. The county average for households married with children is 33.67%.
Saint Johns Weather
