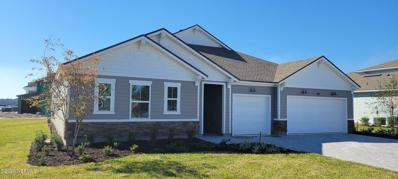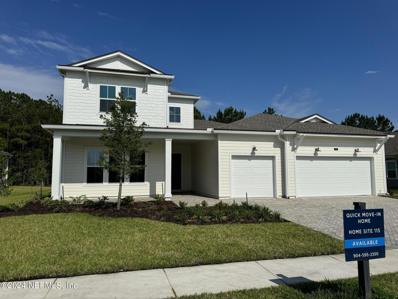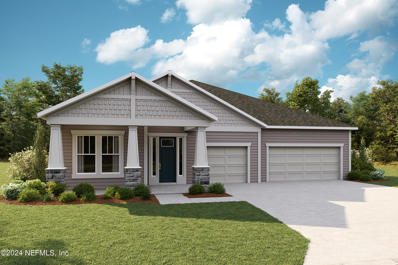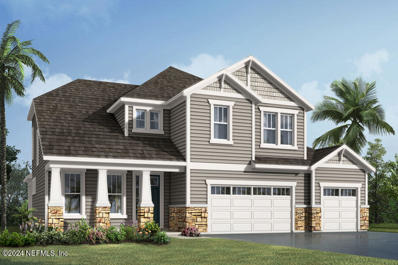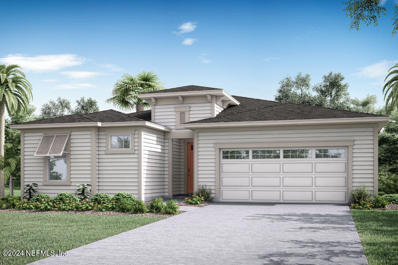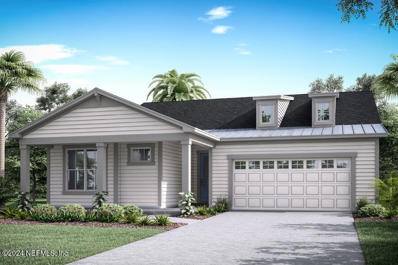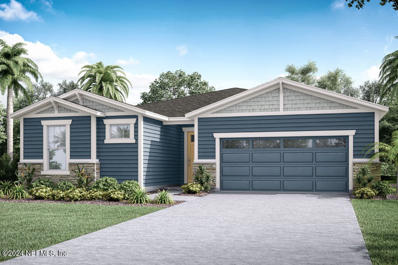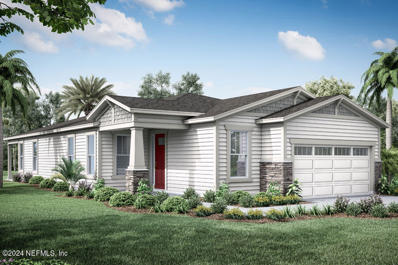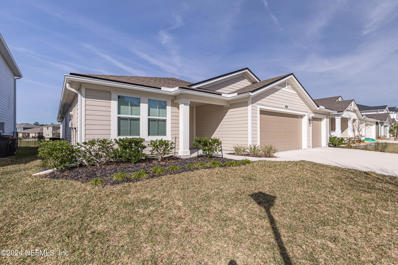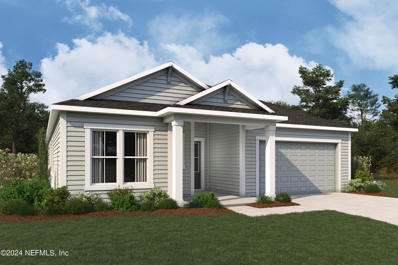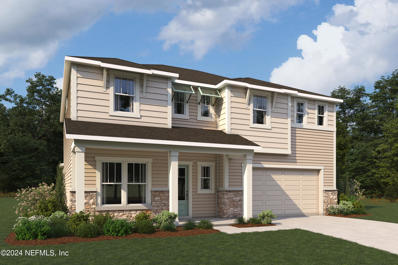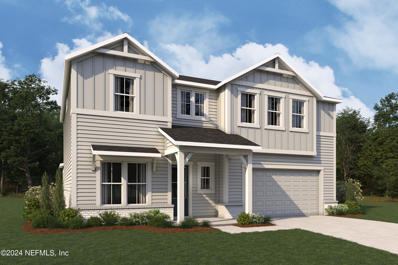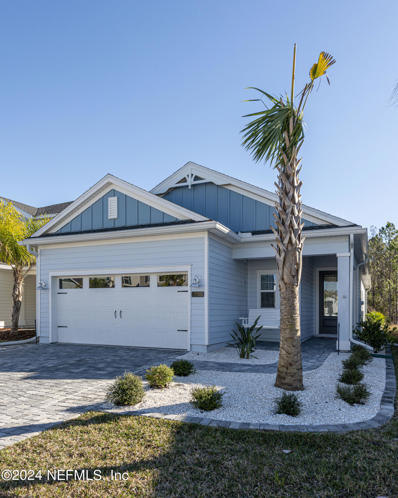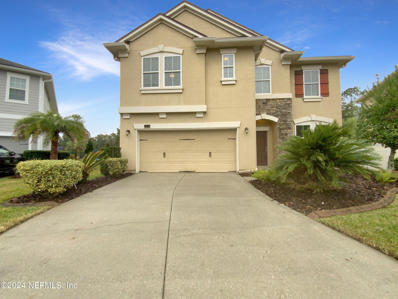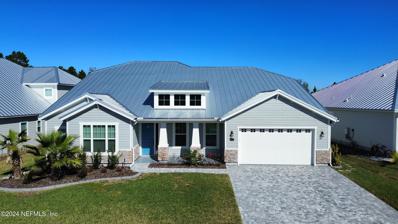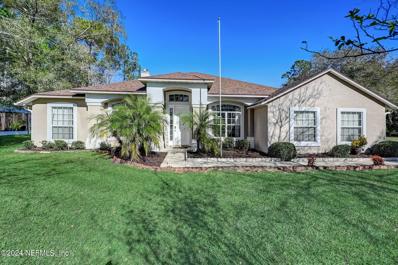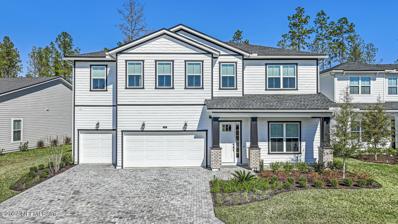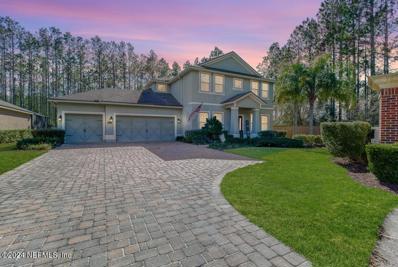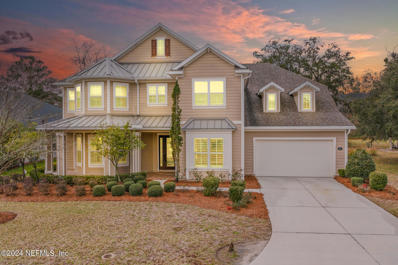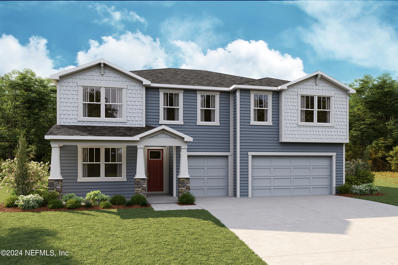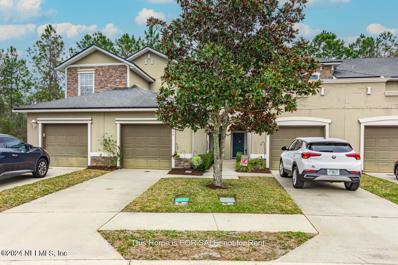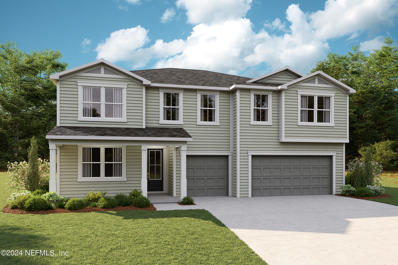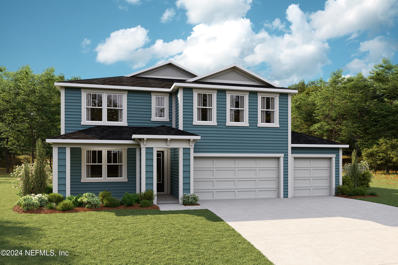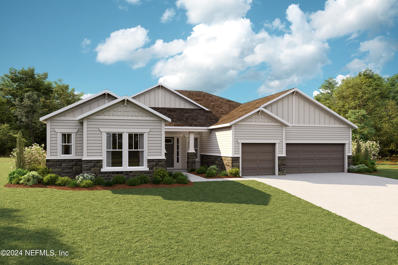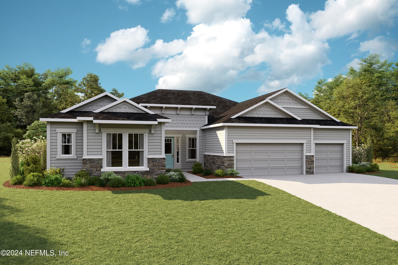Saint Johns FL Homes for Sale
- Type:
- Single Family
- Sq.Ft.:
- n/a
- Status:
- Active
- Beds:
- 4
- Year built:
- 2023
- Baths:
- 4.00
- MLS#:
- 1210452
- Subdivision:
- Bartram Ranch
ADDITIONAL INFORMATION
Walk to Top Rated Hickory Elementary and Swiss Pt Middle School. Natural Gas Community. This beautiful one story ''Marie,'' Craftsman style home has a large open concept floor plan. Features include a large Casual dining area, a massive Great Rm with Tray ceiling, with all bedrooms on first floor. The guest suite includes walk-in shower. The stunning kitchen is complete with a walk-in pantry and beverage station. The oversized expanded lanai is ideal for entertaining. 3 car garage. Tankless Water Heater. Pre-plumb for water softener, yard fully irrigated with re-use water. New Amenity Center includes Pool, Fitness Ctr, Dog Park, Tot Lot and more.
- Type:
- Single Family
- Sq.Ft.:
- n/a
- Status:
- Active
- Beds:
- 5
- Year built:
- 2023
- Baths:
- 4.00
- MLS#:
- 1210310
- Subdivision:
- Bartram Ranch
ADDITIONAL INFORMATION
MOVE IN READY! WALK to TOP RATED Hickory Elementary and Swiss Pt Middle School. Natural Gas Community located in the heart of SJC. This beautiful Spoonbill Coastal 2 story home features Primary Br plus 3 Brs 3 full baths on the first floor, very large Casual Dining area. The 2nd floor features a Loft, Bedroom and full bath. Gourmet kitchen with large Island is complete with walk-in pantry. Great Rm overlooks the view of the expanded lanai and private rear yard with room for a pool. 3 car garage. Tankless Water Heater. Pre-plumb for Water Softener, fully irrigated yard. New Amenity Center includes Clubhouse, POOL, FITNESS Center, DOG PARK, and Playground
- Type:
- Single Family
- Sq.Ft.:
- n/a
- Status:
- Active
- Beds:
- 4
- Lot size:
- 0.25 Acres
- Year built:
- 2024
- Baths:
- 4.00
- MLS#:
- 2007351
- Subdivision:
- Arbors At Rivertown
ADDITIONAL INFORMATION
Lot 47 -The Cypress II Craftsman is a stunning 1-level home with a 3-car garage, spacious interior, and exquisite finishes. The chef's kitchen is a dream! This home offers a seamless flow throughout, showcasing tasteful touches and high-end details. With its generous rooms and a well-designed floor plan, it provides a comfortable and luxurious living experience. RiverTown is a master-planned community nestled along the pristine shores of the St. Johns River. Each amenity is geared toward staying fit, meeting new friends, trying new activities, and having fun in northeast FL's sunshine. RiverTown is designed to connect its residents to the beautiful natural surroundings with neighborhood parks overlooking picturesque lakes and preserve, w/miles of trails and sidewalks.
- Type:
- Single Family
- Sq.Ft.:
- n/a
- Status:
- Active
- Beds:
- 5
- Lot size:
- 0.22 Acres
- Year built:
- 2024
- Baths:
- 5.00
- MLS#:
- 2007346
- Subdivision:
- Arbors At Rivertown
ADDITIONAL INFORMATION
Lot 50 - The Verona evokes graciousness, and generosity. An ample porch leads to a soaring two-story foyer. Past a private study, the hallway sweeps into a spacious kitchen island and breakfast bar, which anchors the light-filled open-concept dining and family rooms. A guest suite tucked adjacent to the family room adds yet more hospitality. RiverTown is a master-planned community nestled along the pristine shores of the St. Johns River. Each amenity is geared toward staying fit, meeting new friends, trying new activities, and having fun in northeast FL's sunshine. RiverTown is designed to connect its residents to the beautiful natural surroundings with neighborhood parks overlooking picturesque lakes and preserve, w/miles of trails and sidewalks.
$601,610
382 Pinellas Way St Johns, FL 32259
- Type:
- Single Family
- Sq.Ft.:
- n/a
- Status:
- Active
- Beds:
- 2
- Lot size:
- 0.16 Acres
- Year built:
- 2024
- Baths:
- 2.00
- MLS#:
- 2007326
- Subdivision:
- Watersong At Rivertown
ADDITIONAL INFORMATION
Lot 95 - This Pier floor plan with Coastal exterior offers a beautiful, light filled study with French doors. Zero entry shower in Owner's bath, Large open kitchen overlooking the great room and dining room. Enjoy mornings and sunsets on your covered lanai overlooking the pond. RiverTown is a master-planned community nestled along the pristine shores of the St. Johns River. Each amenity is geared toward staying fit, meeting new friends, trying new activities, and having fun in northeast FL's sunshine. RiverTown is designed to connect its residents to the beautiful natural surroundings with neighborhood parks overlooking picturesque lakes and preserve, w/miles of trails and sidewalks..
$697,838
468 Pinellas Way St Johns, FL 32259
- Type:
- Single Family
- Sq.Ft.:
- n/a
- Status:
- Active
- Beds:
- 2
- Lot size:
- 0.17 Acres
- Year built:
- 2024
- Baths:
- 2.00
- MLS#:
- 2007316
- Subdivision:
- Watersong At Rivertown
ADDITIONAL INFORMATION
Lot 90 - This Pier floor plan with Coastal exterior offers a beautiful, light filled study with French doors. Zero entry shower in Owner's bath, Large open kitchen overlooking the great room and dining room. Enjoy mornings and sunsets on your covered lanai overlooking the pond. RiverTown is a master-planned community nestled along the pristine shores of the St. Johns River. Each amenity is geared toward staying fit, meeting new friends, trying new activities, and having fun in northeast FL's sunshine. RiverTown is designed to connect its residents to the beautiful natural surroundings with neighborhood parks overlooking picturesque lakes and preserve, w/miles of trails and sidewalks.
- Type:
- Single Family
- Sq.Ft.:
- n/a
- Status:
- Active
- Beds:
- 2
- Lot size:
- 0.16 Acres
- Year built:
- 2024
- Baths:
- 2.00
- MLS#:
- 2007309
- Subdivision:
- Watersong At Rivertown
ADDITIONAL INFORMATION
Lot 212 - This Pier Craftsman is thoughtfully designed with 10' ceiling height and 8' interior doors throughout. Touches such as extra windows, walk-in spa shower in owner's bath, gourmet kitchen, smooth walls, and incredible extended lanai, help the home to have a custom feel. Enjoy WaterSong's exclusive amenities in addition to the amazing Rivertown Amenities as well! RiverTown is a master-planned community nestled along the pristine shores of the St. Johns River. Each amenity is geared toward staying fit, meeting new friends, trying new activities, and having fun in northeast FL's sunshine. RiverTown is designed to connect its residents to the beautiful natural surroundings with neighborhood parks overlooking picturesque lakes and preserve, w/miles of trails and sidewalks.
- Type:
- Single Family
- Sq.Ft.:
- n/a
- Status:
- Active
- Beds:
- 2
- Lot size:
- 0.13 Acres
- Year built:
- 2024
- Baths:
- 2.00
- MLS#:
- 2007303
- Subdivision:
- Watersong At Rivertown
ADDITIONAL INFORMATION
Lot 318 - This Lane Craftsman is thoughtfully designed with 8' interior doors throughout. Touches such as zero entry shower in owner's bath, and luggage shelving in the owner's walk in closet help the home to have a custom feel. Enjoy WaterSong's exclusive amenities in addition to the amazing Rivertown Amenities as well. RiverTown is a master-planned community nestled along the pristine shores of the St. Johns River. Each amenity is geared toward staying fit, meeting new friends, trying new activities, and having fun in northeast FL's sunshine. RiverTown is designed to connect its residents to the beautiful natural surroundings with neighborhood parks overlooking picturesque lakes and preserve, w/miles of trails and sidewalks.
- Type:
- Single Family
- Sq.Ft.:
- n/a
- Status:
- Active
- Beds:
- 4
- Lot size:
- 0.15 Acres
- Year built:
- 2021
- Baths:
- 4.00
- MLS#:
- 2007057
- Subdivision:
- Rivertown
ADDITIONAL INFORMATION
OPEN Sat., 4/27/2024 11AM-2PM. Welcome home to 138 Riva Ridge, in Haven@Rivertown. This lovely lakefront home is a short walk/bike/golf cart ride away from tennis, swimming, fitness classes, nature trails, bike paths, kayak launch and much more! Relax at the resort-style amenity center&pool overlooking the St Johns River with full dining and beverage services. With 4 bedrooms, 3.5 bathrooms and a spacious 2537 square feet of living space, this home is ready for you to move in and make your own. The kitchen features all stainless-steel appliances, gorgeous quartz counter tops, huge pantry, 42'' cabinetry and overlooks a large living area with views of the lake. A split bedroom floor plan offers privacy for owners and guests will have their own ensuite bathroom. The primary suite is a luxurious retreat with trey ceilings, upgraded bathroom and a large walk-in shower. Rivertown is located in the top-rated St Johns County school district and has so much to offer-make an appointment to view this wonderful property
$598,685
52 Ridgehill Way St Johns, FL 32259
- Type:
- Single Family
- Sq.Ft.:
- n/a
- Status:
- Active
- Beds:
- 4
- Year built:
- 2024
- Baths:
- 3.00
- MLS#:
- 2006816
- Subdivision:
- Rivertown Ravines
ADDITIONAL INFORMATION
Lot 214 - The Dahlia is one of Mattamy's newest floor plans in the Ravine at RiverTown! This home features 10ft Ceilings, Chefs Kitchen, 12' Slider going out to the Extended patio, and Chef's Kitchen! Come check out Dahlia at RiverTown, you won't be disappointed!RiverTown is a master-planned community nestled along the pristine shores of the St. Johns River. Each amenity is geared toward staying fit, meeting new friends, trying new activities, and having fun in northeast FL's sunshine. RiverTown is designed to connect its residents to the beautiful natural surroundings with neighborhood parks overlooking picturesque lakes and preserve, w/miles of trails and sidewalks.
$716,140
156 Palomar Drive St Johns, FL 32259
- Type:
- Single Family
- Sq.Ft.:
- n/a
- Status:
- Active
- Beds:
- 5
- Year built:
- 2024
- Baths:
- 3.00
- MLS#:
- 2006814
- Subdivision:
- Rivertown Ravines
ADDITIONAL INFORMATION
Lot 148 - This gorgeous 2 story Coastal home offers incredible living with lots of sunlight streaming through from your extended covered lanai and 12ft sliding glass door, giving you access to a great sized backyard. Features 10ft ceilings, 8ft doors & Chefs Kitchen !!! Escape to your new dream home in Rivertown with incredible lifestyle amenities! RiverTown is a master-planned community nestled along the pristine shores of the St. Johns River. Each amenity is geared toward staying fit, meeting new friends, trying new activities, and having fun in northeast FL's sunshine. RiverTown is designed to connect its residents to the beautiful natural surroundings with neighborhood parks overlooking picturesque lakes and preserve, w/miles of trails and sidewalks.
$719,753
119 Palomar Drive St Johns, FL 32259
- Type:
- Single Family
- Sq.Ft.:
- n/a
- Status:
- Active
- Beds:
- 5
- Year built:
- 2024
- Baths:
- 3.00
- MLS#:
- 2006810
- Subdivision:
- Rivertown Ravines
ADDITIONAL INFORMATION
Lot 212 - This gorgeous 2 story Farmhouse home offers incredible living with lots of sunlight streaming through from your extended covered lanai and 12ft sliding glass door, giving you access to a great sized backyard. Features 10ft ceilings, 8ft doors & Chefs Kitchen !!! Escape to your new dream home in Rivertown with incredible lifestyle amenities! RiverTown is a master-planned community nestled along the pristine shores of the St. Johns River. Each amenity is geared toward staying fit, meeting new friends, trying new activities, and having fun in northeast FL's sunshine. RiverTown is designed to connect its residents to the beautiful natural surroundings with neighborhood parks overlooking picturesque lakes and preserve, w/miles of trails and sidewalks.
- Type:
- Single Family
- Sq.Ft.:
- n/a
- Status:
- Active
- Beds:
- 3
- Lot size:
- 0.11 Acres
- Year built:
- 2022
- Baths:
- 3.00
- MLS#:
- 2006731
- Subdivision:
- Beachwalk
ADDITIONAL INFORMATION
This 3 BR/2.5 BA home in the Beachwalk Community offers an exceptional living experience. The property features a gourmet kitchen, perfect for culinary enthusiasts, and boasts tile flooring in the living area for a touch of modern elegance. With seamless gutters around the entire house, maintenance and curb appeal are prioritized. Additionally, the residence includes a screened-in lanai and paver patio with tree-lined backyard providing the ideal setting for relaxation and outdoor gatherings. In addition to the impressive features of the home, the Beachwalk Community offers a myriad of amenities. These include a pool, splash pad, fitness center, putting course, tennis court, and Laguna Dog Splash Park, providing ample opportunities for recreation and relaxation within the community. For those who love being near the beach, this home is perfectly situated to complement a beach-centric lifestyle. Overall, this 3BR 2.5BA home in the Beachwalk Community not only offers luxurious features within the property, but also provides access to a vibrant community with a variety of amenities. It truly presents an opportunity for a balanced and enjoyable lifestyle.
- Type:
- Single Family
- Sq.Ft.:
- n/a
- Status:
- Active
- Beds:
- 4
- Lot size:
- 0.24 Acres
- Year built:
- 2013
- Baths:
- 3.00
- MLS#:
- 2006716
- Subdivision:
- Durbin Crossing
ADDITIONAL INFORMATION
Welcome to this charming home in a sought! Step inside and be greeted by a cozy fireplace, perfect for those cool evenings. The natural color palette enhances the warm and inviting atmosphere throughout. With additional rooms, flexibility is at your fingertips, allowing for various living possibilities. The primary bathroom boasts double sinks, offering convenience and functionality, while good under sink storage keeps everything tidy and organized. Step outdoors to the covered sitting area in the backyard, providing a tranquil space for relaxation. Partial flooring replacement in select areas adds a touch of modernization. This property is a true haven, offering comfort and convenience for its fortunate new owners. Don't miss the opportunity to make this house your dream home!
$949,900
334 Tortola Way St Johns, FL 32259
- Type:
- Single Family
- Sq.Ft.:
- n/a
- Status:
- Active
- Beds:
- 5
- Lot size:
- 0.23 Acres
- Year built:
- 2022
- Baths:
- 4.00
- MLS#:
- 2006652
- Subdivision:
- Beachwalk
ADDITIONAL INFORMATION
Welcome to the luxury resort style living at the Beachwalk Community in St. Johns! Immerse yourself in the Beach Walk lifestyle within this beautiful Calloway ll Model. These 5 beds, 4 bath residence has two stories, boasting a generous 3,720 sq ft of pure elegance. THE SELLERS HAVE PAID OFF CDD BOND. Saving you over 38k! Your dream home awaits, surrounded by the tranquility of a nature preserve-facing backyard on an expansive 10,019 sq ft lot. The coastal-designed charm accentuated by glass pocketing patio doors that flood the interior with natural light. The interior of the home is equipped with ceramic tile throughout the living spaces. The gourmet kitchen has upgraded custom cabinetry and granite stone. Enjoy the outdoors with a custom lanai that has oversized motorized screens & a custom outdoor kitchen. Exterior lighting has been upgraded by Gemstone. The upstairs of the home offers a loft & additional bedroom with bathroom. Your new home includes a 3-car tandem garage and a generous paver driveway, providing ample space for warmly welcoming guests. Enjoy the breathtaking 14.5 -acre crystal -clear lagoon - a water wonderland that redefines the concept of waterfront living. Whether it's a leisurely swim, paddleboarding, or simply soaking in the sun, this private oasis is just steps away from your doorstep. Elevate your social life at the lavish clubhouse or savor exquisite cuisine at the on-site restaurant - an experience epitomizing the essence of community living. Keep the little ones entertained at the vibrant kid's playground and indulge in amenities like the full gym, yoga classes, and kid daycare services at the clubhouse. Tee off at your own mini-golf course or gather friends and family for a match on one of the six tennis courts - a sports enthusiast's paradise! Even your four-legged companions are pampered with a dedicated dog splash park, and it's a golf cart community for added convenience. Seize the opportunity to make this dream residence your reality, where each day unfolds like a vacation, and resort style living becomes a way of life. This is not just a home; it's an extraordinary lifestyle waiting for you!
- Type:
- Single Family
- Sq.Ft.:
- n/a
- Status:
- Active
- Beds:
- 4
- Year built:
- 2002
- Baths:
- 3.00
- MLS#:
- 2006522
- Subdivision:
- Julington Creek Plan
ADDITIONAL INFORMATION
ENTIRE HVAC SYSTEM REPLACED IN 2023 AND ROOF IN 2018. Welcome to your serene oasis, nestled in the heart of Jacksonville, FL's coveted 32259 zip code in Julington Creek Plantation. This large picturesque home offers the perfect blend of modern comfort and timeless charm. Step inside to discover a meticulously maintained interior boasting spacious living areas with soaring 14-foot ceilings, ideal for both relaxation and entertainment. The open-concept layout seamlessly connects the living room, dining area, and kitchen, creating an inviting atmosphere for gatherings with family and friends. The chef-inspired kitchen is a culinary enthusiast's dream, featuring sleek countertops, stainless steel appliances, ample cabinet space, and a convenient breakfast bar. Retreat to the luxurious master suite, complete with a walk-in closet and a spa-like ensuite bathroom. Three additional bedrooms provide plenty of space for guests, children, or a home office, ensuring everyone has their own private sanctuary. Also enjoy a huge bonus/flex rooms you can make your own! Outside, the expansive backyard beckons for outdoor enjoyment, with a covered patio perfect for al fresco dining and an inviting outdoor firepit, creating the perfect ambiance for cozy evenings under the stars. Lush landscaping and plenty of room for gardening or recreation complete the outdoor oasis. Located in the highly sought-after Julington Creek Plantation, residents of this community enjoy incredible amenities including pools, parks, tennis courts, fitness facilities, and more. Conveniently located near top-rated schools, shopping, dining, and recreation options, this home offers the best of Jacksonville living. Don't miss your chance to experience resort-style living in this exquisite residence. Schedule your showing today before it's gone!
- Type:
- Single Family
- Sq.Ft.:
- n/a
- Status:
- Active
- Beds:
- 4
- Year built:
- 2023
- Baths:
- 4.00
- MLS#:
- 2006415
- Subdivision:
- Mill Creek Forest
ADDITIONAL INFORMATION
Treat yourself to the home you deserve. A place where modern luxury, thoughtful design, and natural beauty come together to create an exceptional living space. This Hannah floor plan by Toll Brothers offers 4 bedrooms 3.5 bathrooms built in 2023 with beautiful upgrades. Walking in you are greeted by an open, & bright entryway, a room with French doors perfect for an office, den, or children's playroom. Enjoy having one bedroom suite downstairs perfect for guests or in-laws. Luxury Vinyl Flooring & Custom Blinds throughout, oak stairs, built-in wine cooler, gas cooktop & large kitchen Island perfect for food prepping or just to gather around with family & friends. This home is already prep for a pool and outdoor kitchen. The extended screened-in Lanai overlooks a nice size backyard and peaceful preserves. Upstairs lands you into a nice loft area, Primary bedroom to the right with 2 walk-in closets, down the hall are 2 more bedrooms, a bathroom & laundry room.
- Type:
- Single Family
- Sq.Ft.:
- n/a
- Status:
- Active
- Beds:
- 5
- Lot size:
- 0.41 Acres
- Year built:
- 2014
- Baths:
- 4.00
- MLS#:
- 2004713
- Subdivision:
- St Johns Forest
ADDITIONAL INFORMATION
CDD BOND PAID OFF!! Enjoy this beautiful MUST-SEE home located in popular gated community of St. Johns Forest! Located in the #1 A-Rated St. Johns County School District and just 15 minutes to the beaches, this open floorplan features: 3332 sqft, 5 beds, 3.5 baths, 3-car garage with epoxy floors, brick paver driveway, block construction home, porcelain tile floors, office with French doors, dining room with trey ceiling and on a large, fenced preserve lot. Chef's gourmet kitchen with dual ovens, granite countertops, 42'' off-white cabinets, beautiful tile backsplash, SS appliances, and a large kitchen island perfect for entertaining friends. The oversized Master Bedroom with trey ceiling is located on the first floor with 4 kids' bedrooms upstairs surrounding a spacious loft perfect for kids and family entertainment. The kitchen, breakfast nook and family room open to an extended covered lanai overlooking the nature preserve. The family will enjoy an amazing 5,200 sqft resident Clubhouse, resort-style swimming pool with beach entry, two-story slide, Fitness Center, Tennis Courts, Basketball Courts, Roller Hockey Rink, and Sports Field. Enjoy the Florida Lifestyle and so MUCH MORE!!
- Type:
- Single Family
- Sq.Ft.:
- n/a
- Status:
- Active
- Beds:
- 5
- Year built:
- 2019
- Baths:
- 4.00
- MLS#:
- 2004705
- Subdivision:
- Stone Creek
ADDITIONAL INFORMATION
Welcome to a life of luxury, where comfort meets sophistication in perfect harmony. This exceptional 5-bedroom, 4-full bathroom masterpiece was the model for the subdivision, and is decorated with Hardie Board siding and a custom beveled glass front door. This home is located within an esteemed gated community in the heart of St. John's County and in close proximity to A-rated schools. The open-concept living space and chef's kitchen provide the perfect canvas for hosting, featuring a butler's pantry, wine cooler, large island, GE Profile appliances, and dual dishwashers! The 14 ft high ceilings and 10 ft interior doors draw your eyes up to the exquisite crystal chandeliers that grace this residence, casting a radiant glow that complements the overall mood. The first floor offers an office embellished with glass French doors, as well as a private bedroom tucked away from the living area, perfect for guests or space for your in-laws. Retreat to the epitome of comfort in the large owner's suite featuring a seating area and boasting a California walk-in closet, a walk-in shower, a freestanding tub, and a dedicated vanity area. Entertain in style in the generously sized bonus room, decorated with sliding barn doors that add a touch of rustic charm to the contemporary elegance of the space. An additional bonus space awaits, perfect for a cozy den, a playroom, or temperature-controlled storage! The tandem three-car garage ensures that your automotive treasures find a secure and stylish home with additional space for storage or a workshop. Additional features such as a Nest Thermostat, full irrigation system, natural gas tankless water heater, and water filtration system add to the convenience of this home. The immersive whole-house entertainment system features strategically placed speakers throughout, extending audio enjoyment to outdoor spaces on both the front and back. Outside, a private lot unfolds, backing up to a community park sprawling across 3 acres, complete with a picturesque lake. Revel in the privacy of having no house to the right, allowing you to bask in the beauty of your surroundings under your covered lanai, undisturbedwith the option to build a vinyl or black iron rod fence. Enjoy a serene suburban lifestyle with easy access to essential and recreational amenities like Stone Creek Plaza, the vibrant St. Johns Town Center, and Julington Creek Fish Camp. This is more than a residence; it's an expression of your lifestyle, a testament to your appreciation for the finer things. Seize the opportunity to make this haven of opulence your own, where every detail reflects the art of living well.
$716,576
366 Wambaw Drive St Johns, FL 32259
- Type:
- Single Family
- Sq.Ft.:
- n/a
- Status:
- Active
- Beds:
- 5
- Lot size:
- 0.15 Acres
- Year built:
- 2024
- Baths:
- 5.00
- MLS#:
- 2006301
- Subdivision:
- Rivertown Settlement
ADDITIONAL INFORMATION
Lot 74 - The Clarendon Craftsman is a brand new floor plan in Rivertown's new neighborhood The Settlement. The first floor offers a guest suite with full bathroom & a study with double French doors. The 2nd floor includes a huge loft, 3 large secondary bedrooms with Walk In Closets & owner's suite with immense closet. Enjoy the extended lanai view of the treed homesite. RiverTown is a master-planned community nestled along the pristine shores of the St. Johns River. Each amenity is geared toward staying fit, meeting new friends, trying new activities, and having fun in northeast FL's sunshine. RiverTown is designed to connect its residents to the beautiful natural surroundings with neighborhood parks overlooking picturesque lakes and preserve, w/miles of trails and sidewalks.
$289,900
204 Leese Drive St Johns, FL 32259
- Type:
- Townhouse
- Sq.Ft.:
- n/a
- Status:
- Active
- Beds:
- 2
- Year built:
- 2008
- Baths:
- 3.00
- MLS#:
- 2006292
- Subdivision:
- Stonehaven
ADDITIONAL INFORMATION
NEW PRICE! Convenient Location with great access to all points Jacksonville and the beaches, Great Schools and LOW HOA & CDD fees! Lovingly cared for, check out the open living space, attractive kitchen with SS appliances, back splash and TWO pantries! Floorplan offers eat-in kitchen plus open living & dining combo, downstairs powder room, inside laundry with washer & dryer, and spacious upstairs bedrooms with walk-in closets and private bathrooms. Offers 1-car attached garage, driveway, covered front porch entrance, and patio overlooking peaceful preserve! Association offers TWO beautiful pools, a clubhouse, playground, dog park, ball fields and also maintains landscaping & lawns, giving you time to ENJOY living the Florida lifestyle! Call today for your personal tour.
$711,875
354 Wambaw Drive St Johns, FL 32259
- Type:
- Single Family
- Sq.Ft.:
- n/a
- Status:
- Active
- Beds:
- 3
- Lot size:
- 0.16 Acres
- Year built:
- 2024
- Baths:
- 3.00
- MLS#:
- 2006289
- Subdivision:
- Rivertown Settlement
ADDITIONAL INFORMATION
Lot 73 - This Saratoga Low Country one story home features 3 bedrooms, 2.5 bathrooms, study and covered lanai. Includes golf cart storage. RiverTown is a master-planned community nestled along the pristine shores of the St. Johns River. Each amenity is geared toward staying fit, meeting new friends, trying new activities, and having fun in northeast FL's sunshine. RiverTown is designed to connect its residents to the beautiful natural surroundings with neighborhood parks overlooking picturesque lakes and preserve, w/miles of trails and sidewalks.
$631,732
322 Wambaw Drive St Johns, FL 32259
- Type:
- Single Family
- Sq.Ft.:
- n/a
- Status:
- Active
- Beds:
- 4
- Lot size:
- 0.15 Acres
- Year built:
- 2024
- Baths:
- 4.00
- MLS#:
- 2006276
- Subdivision:
- Rivertown Settlement
ADDITIONAL INFORMATION
Lot 70 - This Kingsley two story home features 4 bedrooms, 3 bathrooms, loft and extended covered lanai. RiverTown is a master-planned community nestled along the pristine shores of the St. Johns River. Each amenity is geared toward staying fit, meeting new friends, trying new activities, and having fun in northeast FL's sunshine. RiverTown is designed to connect its residents to the beautiful natural surroundings with neighborhood parks overlooking picturesque lakes and preserve, w/miles of trails and sidewalks.
- Type:
- Single Family
- Sq.Ft.:
- n/a
- Status:
- Active
- Beds:
- 4
- Lot size:
- 0.27 Acres
- Year built:
- 2024
- Baths:
- 3.00
- MLS#:
- 2006253
- Subdivision:
- Arbors At Rivertown
ADDITIONAL INFORMATION
Lot 32 - The Iris Craftsman showcases 12' ceilings & 8' doors. Tons of natural light & 16' sliding glass door. Enjoy the extended lanai. Wet bar. Extended kitchen island. This home is in the coveted Arbors West neighborhood in the popular Rivertown Community. RiverTown is a master-planned community nestled along the pristine shores of the St. Johns River. Each amenity is geared toward staying fit, meeting new friends, trying new activities, and having fun in northeast FL's sunshine. RiverTown is designed to connect its residents to the beautiful natural surroundings with neighborhood parks overlooking picturesque lakes and preserve, w/miles of trails and sidewalks.
- Type:
- Single Family
- Sq.Ft.:
- n/a
- Status:
- Active
- Beds:
- 4
- Lot size:
- 0.27 Acres
- Year built:
- 2024
- Baths:
- 3.00
- MLS#:
- 2006249
- Subdivision:
- Arbors At Rivertown
ADDITIONAL INFORMATION
Lot 35 - The Iris floor plan is a Beautiful ranch style home with 4 bedrooms, 3 bathrooms with a study and formal dining room and a 3-car garage. 12 ft ceiling in main living area and a drop beam ceiling in great room. The open layout gives a grand feeling when walking into the foyer. The kitchen has a Chef's kitchen, quartz counter tops and double-stalked cabinets. is a master-planned community nestled along the pristine shores of the St. Johns River. Each amenity is geared toward staying fit, meeting new friends, trying new activities, and having fun in northeast FL's sunshine. RiverTown is designed to connect its residents to the beautiful natural surroundings with neighborhood parks overlooking picturesque lakes and preserve, w/miles of trails and sidewalks.

Saint Johns Real Estate
The median home value in Saint Johns, FL is $544,995. The national median home value is $219,700. The average price of homes sold in Saint Johns, FL is $544,995. Saint Johns real estate listings include condos, townhomes, and single family homes for sale. Commercial properties are also available. If you see a property you’re interested in, contact a Saint Johns real estate agent to arrange a tour today!
Saint Johns Weather
