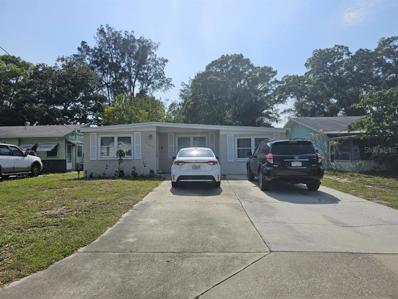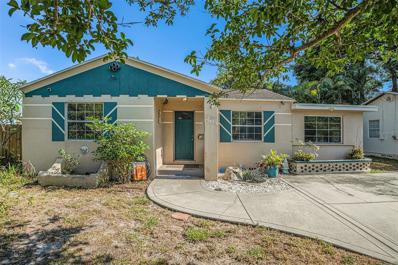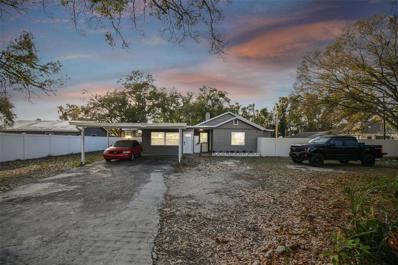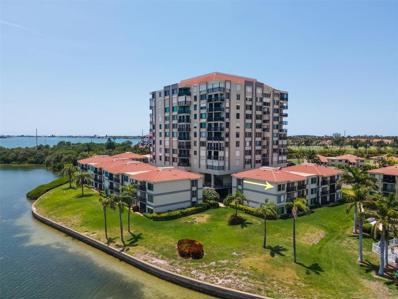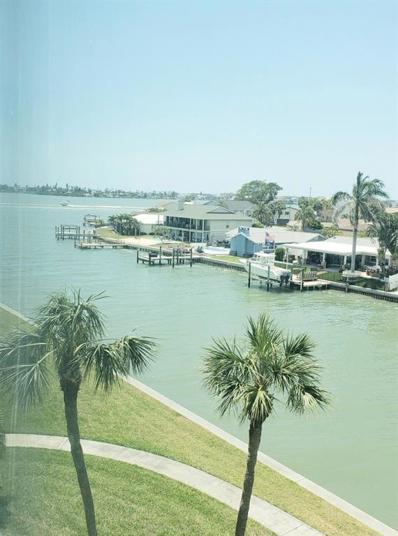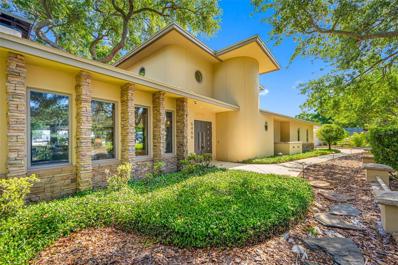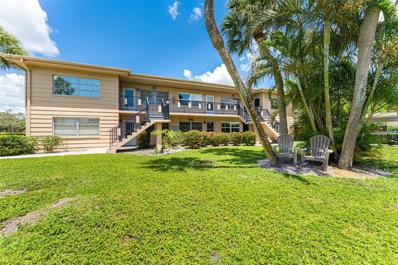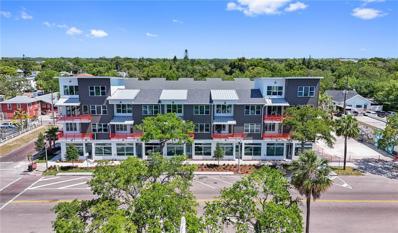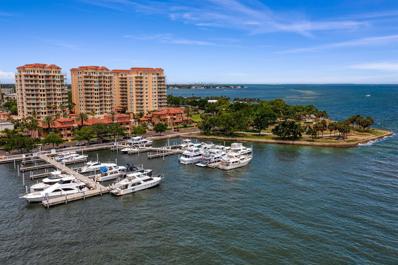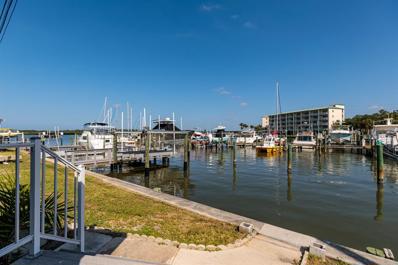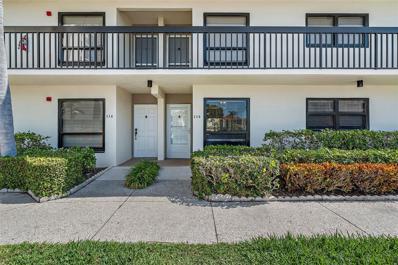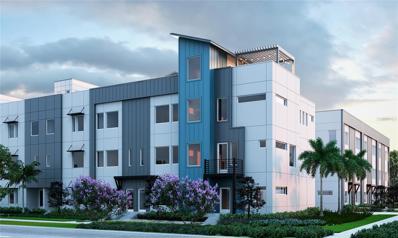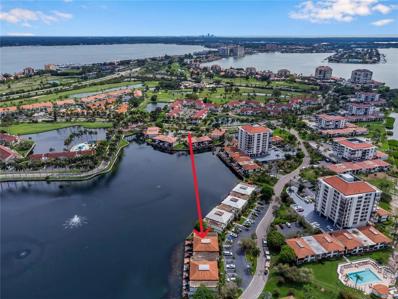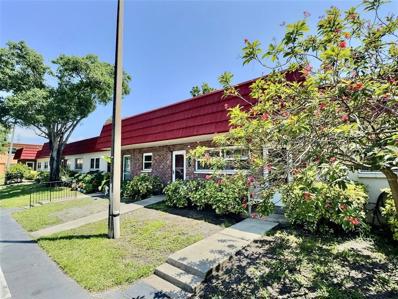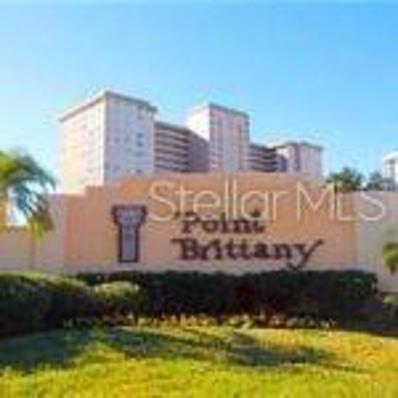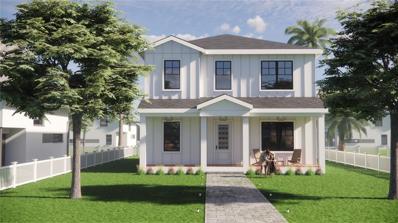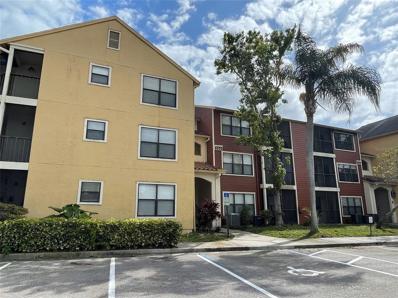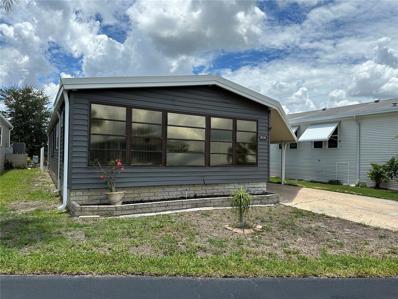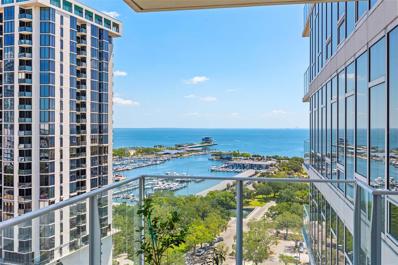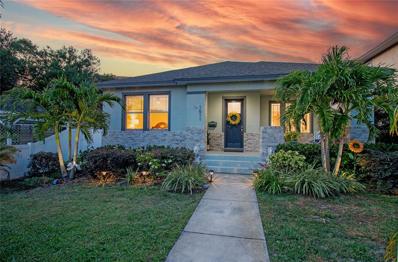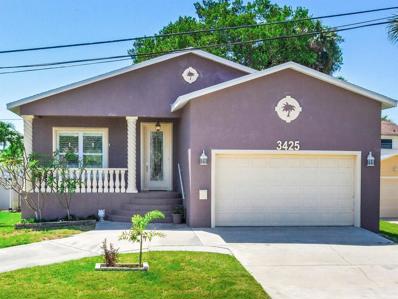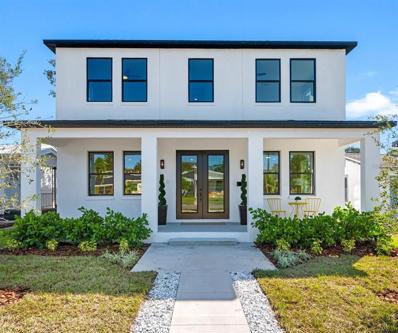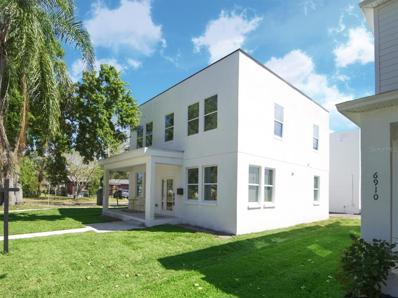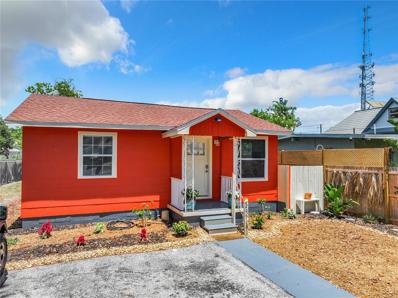Saint Petersburg FL Homes for Sale
- Type:
- Single Family
- Sq.Ft.:
- 1,244
- Status:
- Active
- Beds:
- 4
- Lot size:
- 0.15 Acres
- Year built:
- 1972
- Baths:
- 2.00
- MLS#:
- T3524209
- Subdivision:
- Lealman Highlands 2
ADDITIONAL INFORMATION
Don't let this opportunity slip away! Nestled in a tranquil and serene locale, this 4-bedroom, 2-bathroom gem awaits your discovery. Boasting a host of desirable features including a 2020 AC unit, a 2014 roof, and a generous backyard complete with a convenient storage shed, this home offers both comfort and practicality. Adding to its appeal, this property comes fully equipped with essential appliances, ensuring your move-in is seamless and stress-free. Plus, a separate 1-bedroom, 1-bathroom in-law suite with its own private entrance provides versatile living options. Act fast to secure your chance to own this exceptional property! With the current lease set to expire on June 30th, 2024, this home will be ready for you to make your own upon closing. Don't hesitate—reach out today to schedule your exclusive showing and experience the allure of this remarkable residence firsthand.
- Type:
- Single Family
- Sq.Ft.:
- 1,031
- Status:
- Active
- Beds:
- 3
- Lot size:
- 0.17 Acres
- Year built:
- 1947
- Baths:
- 1.00
- MLS#:
- T3524506
- Subdivision:
- Woodlawn Heights
ADDITIONAL INFORMATION
The perfect three (3) bedroom, one bathroom (1) home conveniently located in St. Petersburg, Florida close to everything! Real all wood natural flooring throughout most of the home with wood tile flooring in the kitchen and master bedroom. Large spacious backyard with lots of storage sheds space available. The kitchen features stainless steel appliances with granite counter tops and window overlooking the spacious back yard. The house comes with a water filtration system. This is a comfortable and spacious home and a must see and buy!
- Type:
- Single Family
- Sq.Ft.:
- 2,310
- Status:
- Active
- Beds:
- 9
- Lot size:
- 0.38 Acres
- Year built:
- 1936
- Baths:
- 3.00
- MLS#:
- T3524505
- Subdivision:
- Lakeside Sub
ADDITIONAL INFORMATION
Welcome to your next income-producing investment opportunity! This property presents an exceptional chance to secure a steady return with an impressive 11% Cap Rate post-operating expenses. Comprising two units on a single lot, this investment gem offers versatility and stability. The primary unit boasts a spacious layout featuring 5 bedrooms and 3 bathrooms, while the secondary unit offers 4 bedrooms and 2 bathrooms. Currently operating under a group living model, the property is fully stabilized with a 100% occupancy rate. Each occupant enjoys the luxury of their own individual sleeping quarters equipped with a TV, promoting privacy and comfort. Common areas include well-appointed kitchen and laundry spaces, fostering a sense of community among tenants. TWO other buildings adjacent are also available for purchase-each also with a 11% cap rate. Recently renovated to the highest standards, this property exudes modern elegance and functionality. Highlights of the renovation include premium vinyl flooring, sleek stainless steel appliances, luxurious quartz countertops, glass shower enclosures, and the convenience of in-unit washer/dryer setups. Furthermore, the units come fully furnished, complete with TVs, ensuring an attractive offering for tenants seeking convenience and style. This investment opportunity is tailored for passive income seekers, with streamlined management processes in place for your peace of mind. An online booking platform facilitates tenant reservations, while an experienced management company handles all on-the-ground operations, from maintenance requests to tenant inquiries. With a robust Cap Rate of 11%, this investment is not only lucrative but also inclusive of all associated fees. From Padsplit marketing and portal expenses to on-the-ground management services, utilities (including WiFi), taxes, and insurance – everything is comprehensively covered. Don't miss out on this turnkey investment opportunity offering both exceptional returns and hassle-free management. Take advantage of the potential for long-term financial growth and schedule your viewing today!
- Type:
- Condo
- Sq.Ft.:
- 890
- Status:
- Active
- Beds:
- 2
- Lot size:
- 4.91 Acres
- Year built:
- 1981
- Baths:
- 2.00
- MLS#:
- T3524448
- Subdivision:
- Palma Del Mar V
ADDITIONAL INFORMATION
PRICED TO SELL! Located in Palma Del Mar on beautiful Isla Del Sol, this 890 SqFt villa style condo is and end unit on the top floor of a three-story villa that features a large balcony which overlooks the pool, spectacular views of Boca Ciega Bay and unobstructed water views from every room (except the bathrooms). This unit is at a perfect level, up high enough so you won’t have to worry about paying extra for expensive flood insurance, yet low enough so you don’t have to worry about wind insurance, it is “just right,” close enough to the water so you can hear the dolphins when they swim by and release air through their blowholes while you are relaxing on your balcony! This unit is a split bedroom plan that offers privacy for you and your guests. This condo has hurricane shutters over every window and balcony, Key West styled sliding shutters for the living room sliding door, inside laundry with stackable washer/dryer, marble tile entryway, porcelain tile in the kitchen, Brazilian cherry hardwood floors in the living/dining rooms and carpeted bedrooms. No popcorn ceilings here! The kitchen has updated kitchen cabinets with granite countertops and includes all appliances. The primary bedroom is quiet and peaceful with a private en-suite, a walk-in closet (hers) and extra closet (his), along with views of the beautiful bay. The guest bedroom enjoys views of the bay and the pool, and access to the balcony. This unit also comes with assigned garage covered-parking and plenty of guest parking. The community features include a heated swimming pool and spa, kayak storage, and a fishing pier. You can also take advantage of a golf, tennis, yacht or social membership offered at Isla Del Sol Yacht & Country Club. This condo is within minutes of the award-winning beaches of Fort Desoto State Park, and St Pete Beach, easy access to the interstate I-275 and just 10-15 minutes to the vibrant activity of the nightlife, restaurants and shopping in downtown St Petersburg.
$1,339,000
2849 Central Avenue St Petersburg, FL 33713
- Type:
- Townhouse
- Sq.Ft.:
- 3,133
- Status:
- Active
- Beds:
- 3
- Lot size:
- 0.2 Acres
- Year built:
- 2022
- Baths:
- 4.00
- MLS#:
- U8241753
- Subdivision:
- Halls Central
ADDITIONAL INFORMATION
Completed! Welcome to Driftwood Phase 2, $10,000 seller paid closing costs or rate buy down to the buyer for any contract that closes on or before 6/28. These mixed-use units offer the ideal blend of 12-foot elevation commercial storefronts on Central Avenue and residential spaces above. Each home has been meticulously designed to provide exceptional living experiences, boasting refined features such as impact windows, beautiful quartz countertops, stylish plank tiles in wet areas and subway tiles reaching up to the ceiling in the baths. Cooking enthusiasts will love the gas cooking surfaces and the convenience of a large standard kitchen island all with a front balcony overlooking Central Avenue. Driftwood on Central is a modern townhome community that consists of 11 units. While the six townhomes have been closed out, there are only three mixed-use homes with commercial storefronts along Central left. In the booming Grand Central District, this community offers a unique and stylish living experience. The area is highly sought-after and provides dining and shopping choices to suit any lifestyle. Don't miss Phase 2.
- Type:
- Condo
- Sq.Ft.:
- 1,040
- Status:
- Active
- Beds:
- 2
- Year built:
- 1970
- Baths:
- 2.00
- MLS#:
- U8241702
- Subdivision:
- Columbia Towers Condo
ADDITIONAL INFORMATION
Come and see this beautiful two-bedroom two bath condo located on the intracoastal waterway where you will enjoy seeing manatees and dolphins at play right from your windows. Both bedrooms have their own full bathrooms. HVAC system 2019, windows were replaced in 2018. Selling furnished. There is a storage room right in the condo. This is the only building in the complex that has this. In addition, there is a private storage locker down the hall in the laundry room. This building is conveniently located between the two pools and the picnic shelter where there are barbecue grills and also the long fishing dock. Walk out the first floor behind the building and you’ll have another fishing dock to enjoy. Come and have a great time on the second-floor open balcony where there are many social functions. A covered carport #48 is also included. Sea Towers is a sought-after 55+ waterfront community, gated, 24/7 security. 2 pools, cooled in summer, heated in winter. Fishing docks, covered picnic shelters, BBQ grills. Clubhouse, stage shows, potlucks, dances, bingo, darts, cards, games, tennis, pickle ball, shuffleboard, water aerobics, saunas and fitness center. Full-time social director. Stroll around the lagoon and enjoy the beautiful tropical landscaping. Walk to shopping, restaurants, banking, American Legion, and 1 mile to the beautiful Gulf beaches. Minutes to Seminole city Center, and the VA hospital. Kayak slips for rent when available. LIVE YOUR DREAM!
- Type:
- Single Family
- Sq.Ft.:
- 2,431
- Status:
- Active
- Beds:
- 4
- Lot size:
- 0.29 Acres
- Year built:
- 1999
- Baths:
- 3.00
- MLS#:
- U8240804
- Subdivision:
- Bougainvilla Estates
ADDITIONAL INFORMATION
Experience luxury living in this stunning custom-built 4-bedroom, 3-bathroom home in St. Petersburg, FL. This home was carefully designed with a triple-split floor plan, ensuring privacy and flexibility for families and guests. Approaching the home, you are greeted by a canopy of trees, low-maintenance landscaping, upscale landscape lighting, and a driveway with brick inlays. You can tell from the curb that no detail has been overlooked. Entering through the modern double doors into a welcoming foyer with sky-high two-story ceilings. The spacious living areas are adorned with high-end finishes and architectural accents, creating an atmosphere of elegance and sophistication. Warm wood tones juxtaposed with the bright white paint create an airy yet warm atmosphere throughout the home. The family room has 2 sets of French doors that open to the enormous screened patio. It also has high ceilings and a stone clad fireplace, which is the main feature of the room. The gourmet kitchen is a chef's dream, equipped with stainless steel appliances, ample counter space, and custom wood cabinetry. The amount of storage in the kitchen is abundant, making it virtually impossible to run out of space. Whether preparing a casual meal or hosting a formal dinner party, this kitchen will surely impress. The four bedrooms are spacious and inviting. The main bedroom is luxurious, with a beautiful private bathroom, garden tub, walk-in shower, and dual vanities. It also has a spacious walk-in closet with custom storage. French doors open up to a screened patio that spans the rear of the home. The triple-split floor plan has two bedrooms downstairs and two upstairs that share a jack-and-jill bathroom, giving everyone serenity and privacy. The outside of the property has many great features, including a storage shed, extra covered parking for a boat or extra car, a Generac whole-home generator, beautiful greenery, and 131 feet of waterfront on Bear Creek. This home in St. Petersburg, FL, offers peace and convenience, with nearby access to beaches, shopping, dining, entertainment, the Pinellas Trail, and major highways. Schedule a private showing today to see everything this brilliant custom-built home has to offer!
- Type:
- Condo
- Sq.Ft.:
- 765
- Status:
- Active
- Beds:
- 1
- Lot size:
- 1.07 Acres
- Year built:
- 1965
- Baths:
- 1.00
- MLS#:
- U8240873
- Subdivision:
- North East Garden Apts
ADDITIONAL INFORMATION
Now with a BRAND NEW ROOF, this cute 2nd floor condo JUST APPRAISED at $287,000 and is a steal under $300k!! Only 5 minutes from downtown St. Pete, this stunning updated 1-bedroom condo with a LARGE BONUS ROOM/Office (11X10 SqFt) offers tons of natural light through the newly upgraded IMPACT Windows (Aug 22). The bright living room & office both also feature newer Coral Travertine tile flooring & remote-controlled window treatments. The upgrades didn’t stop there, as the kitchen has also been tastefully remodeled, boasting sleek granite countertops, quality wood cabinetry, new stainless steel appliances, new tile backsplash and ample storage space for all your culinary needs. The large master includes his & hers closets and a spacious ensuite bathroom with a beautiful newly tiled walk-in shower. There are 3 additional closets in the condo for all of your storage needs and a private in-unit laundry closet with a newer washer/dryer set that conveys. The AC has been regularly maintained & new ductwork was installed in late 2023. The building's exterior was recently painted & the unit comes with a covered assigned carport space just outside the back steps. This unit also has GREAT rental income potential. Motivated Seller!! Call for an appointment today!
- Type:
- Townhouse
- Sq.Ft.:
- 2,270
- Status:
- Active
- Beds:
- 2
- Lot size:
- 0.03 Acres
- Year built:
- 2023
- Baths:
- 3.00
- MLS#:
- U8241694
- Subdivision:
- Halls Central Ave
ADDITIONAL INFORMATION
Completed! Welcome to Driftwood Phase 2, These mixed-use units offer the ideal blend of 12-foot elevation commercial storefronts on Central Avenue and residential spaces above. Each home has been meticulously designed to provide exceptional living experiences, boasting refined features such as impact windows, beautiful quartz countertops, stylish plank tiles in wet areas, and subway tiles reaching up to the ceiling in the baths. Cooking enthusiasts will love the gas cooking surfaces and the convenience of a large standard kitchen island, all with a front balcony overlooking Central Avenue. Driftwood on Central is a modern townhome community consisting of 11 units. While the six townhomes have been sold out, only three mixed-use homes with their commercial storefronts along Central remain. In the booming Grand Central District, this community offers a unique and stylish living experience. The area is highly sought after and provides dining and shopping choices to suit any lifestyle. Don't miss Phase 2.
- Type:
- Condo
- Sq.Ft.:
- 2,600
- Status:
- Active
- Beds:
- 2
- Year built:
- 2001
- Baths:
- 3.00
- MLS#:
- U8241657
- Subdivision:
- Vinoy Place Condo
ADDITIONAL INFORMATION
Welcome to Vinoy Place, a very special condominium enclave adjacent to Tampa Bay and vibrant downtown St. Petersburg. If a water view is not your top priority, you’ll appreciate the expanded terrace that comes with this unit on the first living level of Tower 2 that overlooks the pool and has peekaboo views of the downtown skyline. Private elevator foyers are among the features of these units, along with outstanding, discreet staff and prudent management. Bring your designer to customize the spacious great room floor plan that enjoys loads of light from windows all around. The open kitchen has generous space and plenty of storage, and a nice-sized breakfast area. The bonus area that leads to the bedrooms is called the “Vinoy Room” and this one has been outfitted with built-in media and display cabinetry. A custom wall mural makes you think you’re in a vintage theater - it’s really something! The primary bedroom suite is quite large, with a private terrace, a huge walk-in closet with organizer cabinetry, and a large bath with shower and soaking tub. Sliding glass doors lead to a small balcony facing north. The second bedroom is nicely sized, with an en suite bath. There’s an ample laundry room and a powder room as well. The community amenities include two swimming pools, a fantastic outdoor kitchen, entertaining and lounging areas, a catering kitchen, billiards and card rooms and a well-equipped fitness center. The entry gate is staffed 24/7 and the property manager is onsite. In addition to two parking spaces in the lower level, Vinoy Place has a rare commodity in that it offers guest parking. It’s just far enough away from the bustle of Beach Drive, but close enough to enjoy the waterfront parks, the Pier, museums, shops, restaurants and incredible culture that downtown St. Petersburg offers. It’s the perfect spot for condo living that still feels like a home - see it for yourself today!
- Type:
- Other
- Sq.Ft.:
- 846
- Status:
- Active
- Beds:
- 1
- Lot size:
- 0.07 Acres
- Year built:
- 1965
- Baths:
- 1.00
- MLS#:
- U8240952
- Subdivision:
- Sea Horse Mobile Home Park Condo
ADDITIONAL INFORMATION
WATERFRONT in Sea Horse Mobile Home Park ~ FALL in LOVE with this AFFORDABLE WATERFRONT property. You will find this hidden gem in the Jungle Terrace neighborhood. This 55+ Community, located in St Petersburg, is in one of the BEST locations offering quick access to the BEACHES, DOWNTOWN ST. PETE, airports, interstates, shopping, and restaurants. YOU WILL LOVE this WATERFRONT community situated in this BEAUTIFUL Neighborhood! Enjoy this WATERFRONT retreat where you actually OWN the land and have a DEEDED BOAT SLIP. LOVE having DIRECT Gulf ACCESS with NO fixed bridges. You can BUILD your DREAM HOME, DOCK and BOAT LIFT on this WATERFRONT LOT! The HOA Fee is $225.00 and includes ~ Community Pool, Maintenance Grounds, Manager, Heated Community Pool, Pool Maintenance, Sewer, Trash, and Water! YOU WILL LOVE the relaxing FRONT PORCH entrance and abundance of natural light as you enter into this cozy 1 bedroom, 1 bathroom with a BONUS laundry/2nd bedroom/2nd bathroom home! Enjoy 2 LIVING SPACES! The spacious living room is VERY welcoming creating an ideal space for entertaining while enjoying WATERFRONT GULF VIEWS, PRIVATE PATIO VIEWS and visiting with company in the kitchen. The OPEN kitchen offers built in cabinets and breakfast bar. This home is open and inviting ~ allowing the chef to be part of the activity. The spacious primary bedroom offers a HUGE built in dresser and sliding doors that open up to the BEAUTIFUL peaceful back screened-in patio. Enjoy entertaining in the back patio or catching fish off your seawall! YOU WILL also LOVE having a BONUS ROOM offering a laundry room, bedroom space, storage space, and a 2nd full bathroom. Enjoy having an EXTRA SPACIOUS storage shed and covered parking. YOU MUST SEE this little bit of Florida Paradise!
- Type:
- Condo
- Sq.Ft.:
- 945
- Status:
- Active
- Beds:
- 2
- Lot size:
- 2.98 Acres
- Year built:
- 1985
- Baths:
- 2.00
- MLS#:
- U8241628
- Subdivision:
- Bahia Shores Condo
ADDITIONAL INFORMATION
AWESOME view of a pond with a relaxing water feature! This highly sought after 945 sq. ft. ground floor, 2 bedroom / 2 bathroom floor plan is now available for purchase! This condo is in pristine condition, Totally Renovated and move-in ready. Master bath has new walk-in shower, new vanity, toilet, and more. The entire unit has Ceramic Tile flooring. Kitchen has been updated with quartz countertops and new kitchen cabinets. The patio is excellent for relaxing on a nice evening. Amenities include: Heated Pool, Hot Tub, Fitness Center and Social Room. Your assigned covered parking is only steps from your front door. Less than 2 miles to our beautiful beaches, only 25 minutes to TPA International Airport, 15 minutes to exciting downtown St. Pete with fine dining, museums, theater, movies, shopping, Saturday morning markets and 20 minutes to Ellenton Outlet Mall. Buyer should verify room measurement for accuracy.
- Type:
- Townhouse
- Sq.Ft.:
- 2,105
- Status:
- Active
- Beds:
- 3
- Year built:
- 2024
- Baths:
- 4.00
- MLS#:
- U8238000
- Subdivision:
- Innovation Townhomes
ADDITIONAL INFORMATION
Under Construction. Ask about our May incentive. This unit is currently under construction with completion set for Q2 of 2024. Block Construction all the way up including your neighboring walls! Innovation Townhomes is located just minutes from Tropicana Field, Downtown St. Pete, Grand Central, the Edge District, Warehouse Arts District and the Pinellas Trail, this location gives homeowners easy access to dining, shopping, museums, beaches, the new pier, hospitals, the marinas and so much more. The Da Vinci floorplan features an open floor plan, 4-story, 3 bedroom, 3.5 bath, 2 car garage and private rooftop terraces. The Da Vinci kitchen features flat panel, soft-close cabinets, upgraded backsplash, gas range and hood, and 3cm quartz countertops with a spacious island. Head up stairs for your primary bedroom and laundry. There is also a guest bedroom on the 3rd level that could be used as an office. The primary suite bathroom features dual vanities a large frameless shower with floor to ceiling tile. On your 4th level, you will find your private rooftop terrace that includes an enclosed wet bar and outdoor stand alone gas grill. Building A will have fenced in front yards, maintained by the HOA. All units include luxury vinyl plank flooring including the bedrooms, impact windows/doors, a dedicated 240V 15 AMP outlet for a car charger, and all are pre-plumbed for a water softener system. The gated- 26 unit community is located in Flood Zone X and are fee simple with a low HOA. Pricing, Appliances and Selections for this home may be subject to change. This unit has the Contemporary selection package. Buyer to verify all information.
- Type:
- Townhouse
- Sq.Ft.:
- 1,390
- Status:
- Active
- Beds:
- 3
- Lot size:
- 2.98 Acres
- Year built:
- 1984
- Baths:
- 3.00
- MLS#:
- U8241502
- Subdivision:
- Bahia Shores Condo
ADDITIONAL INFORMATION
Absolutely breathtaking, this meticulously remodeled, move in ready maintained 3-bedroom, 2.5-bathroom townhome, total around 1700sq/ft, included over 300sq/ft patio with stunning water views, it is a true gem, boasting an abundance of natural light and a prime location just minutes from downtown St. Pete and a stone's throw away from the renowned Ft. De Soto Park and St. Pete Beach! This home offers unparalleled access to the best of the area. Plus, with easy access to major thoroughfares including I-275, Tampa, Bradenton, and Sarasota are all within reach, and even a close drive to Tampa International Airport. Featuring ample storage indoor and outdoor, a spacious over 300sq/f patio as extension of your living room, your next home is also offering picturesque water views, and the property has access to a community pool and amenities, and offers both comfort and convenience. With a designated parking space and additional guest parking, your peace of mind is ensured. Step inside to discover a beautifully updated interior, highlighted by large sliding doors that seamlessly blend indoor and outdoor living spaces, creating a total usable area of approximately 1700 square feet. Convenience is key, with direct access to your front door from the assigned parking space. Plus, indulge in a host of amenities including a heated pool and spa with stunning bay views, two versatile meeting/recreation rooms, and a well-equipped exercise room. For the fishing enthusiasts, the community provides a fishing pier, perfect for a leisurely afternoon by the water. And for those seeking more active pursuits, membership opportunities are available for golf, tennis, pickleball, and boating at the lovely Isla Del Sol Yacht and Country Club (membership not included with unit). Patio size on attached floor plan is much larger, around 300 sq/ft!! Don't miss out on the opportunity to embrace the coveted resort lifestyle of Isla Del Sol. Your dream home awaits!
- Type:
- Condo
- Sq.Ft.:
- 985
- Status:
- Active
- Beds:
- 1
- Year built:
- 1973
- Baths:
- 1.00
- MLS#:
- U8239704
- Subdivision:
- Parkwood Sq Condo
ADDITIONAL INFORMATION
Centrally situated in a Villa Style one-story building, this Parkwood 1-Bedroom, 1-Bath Condo offers convenience and comfort. Step inside to discover a spacious Living/Dining Room combo, ideal for entertaining or relaxing. The enclosed bonus room serves as extra storage, a Home Office, or an additional bedroom with direct access to the terrace greenspace area. Enjoy the convenience of an inside washer and dryer hookup in. The large Master Bedroom boasts ample closet space and accommodates a king-size bed comfortably. AC replaced 2018. The monthly condo fee includes the Land Lease fee. Please note that pets are not permitted in this building, but all ages are welcome. The Parkwood community offers proximity to grocery stores, retail outlets, restaurants, and is a short 15-20 minute drive to beautiful local beaches. Contact us today to schedule your showing!
- Type:
- Condo
- Sq.Ft.:
- 1,605
- Status:
- Active
- Beds:
- 2
- Lot size:
- 15 Acres
- Year built:
- 1969
- Baths:
- 2.00
- MLS#:
- U8241602
- Subdivision:
- Bayway Isles Point Brittany Two Condo
ADDITIONAL INFORMATION
TURN-KEY REMODELED 2 BEDROOM, 2 BATHROOM UNIT WITH BRAND NEW AIRCONDITION AND BRAND NEW STAINLESS STEEL “ LG” KITCHEN APPLIANCES. IDEAL FOR BOATERS, THERE ARE BOATSLIPS AVAILABLE: $ 3.00 per ft/per month, Electricity and Water included. Welcome to paradise and resort style living on this 30 acres lush tropical Landscape with 1700 feet of waterfront. This tastefully updated Condominium is located in the Gated community of Bayway Isle Point Brittany. Feel embraced by the friendly 55 community. As soon as you enter the unit you will be mesmerized by the breathtaking wide open water view. The Kitchen has granite countertops and lots of cabinet space. There is a large Florida Room which could serve as 3rd bedroom, den or office. The Master bedroom has an oversized walk in closet. The floors throughout have Laminate and tiles and in the L/R new water resistant luxury vinyl planks. There is also a convenient laundry room and separate storage. The Unit has one deeded covered carport parking space # 63 You are allowed to have only service dog and “ESA” dogs and cats, there is a Dog park on the grounds. There are 4 swimming pools, 3 Piers for fishing, Boat slips and kayak storage, tennis courts, pickle ball court and shuffleboard Court. The Resident’s Clubhouse has a large, well appointed fitness center, yoga/dance studio, art center, poker room, billiard room and ping pong. Various areas providing for many activities like painting classes, Book club, Arts and Crafts and many social events, you will never be bored. There is an onsite Grocery store, hair salon and Physician office. This condo is located 2 miles from the famous sugar sanded beaches of St. Pete Beach and Pass-A-Grille. You have direct access to I 275 which brings you to Tampa International Airport, downtown St. Petersburg and Sarasota. Seller gives BUYER closing credit or Down-payment assistance!
$1,399,000
1239 N 36th Avenue N St Petersburg, FL 33704
- Type:
- Single Family
- Sq.Ft.:
- 3,256
- Status:
- Active
- Beds:
- 4
- Lot size:
- 0.13 Acres
- Year built:
- 2024
- Baths:
- 4.00
- MLS#:
- U8241577
- Subdivision:
- Magnolia 36th Ave Rep
ADDITIONAL INFORMATION
Under Construction. This Brand new home and garage with an apartment above has just started in the Magnolia Heights Neighborhood of St. Pete. The house consists of 4 Bedrooms + 4 Full Bath + Study Room (gym or office) + Detach ADU, 2 Car Garage and 1 parking space. This new construction house is 1 of 3 new houses that are being built by our experienced team on this block. This house features include desirable open floor plan with 10' Ceilings on the first floor & 9' Ceilings on the 2nd floor, black Impact Resistant windows, 8' Logan Style Interior Doors, Board and Batten Hardie siding Cabinetry with Soft Close drawers/doors, Mud room, Granite countertops, gas stove, Tankless Gas Water Heater, Laundry room, Dining room and cafe. *Finishes May be Selected by the Buyer with the Assistance of our Designers team*
- Type:
- Condo
- Sq.Ft.:
- 1,182
- Status:
- Active
- Beds:
- 2
- Year built:
- 1988
- Baths:
- 2.00
- MLS#:
- T3524186
- Subdivision:
- Baypointe Preserve Condo
ADDITIONAL INFORMATION
Great location, great investment! This well maintained, beautiful, 2 bedroom, 2 bath condo with a perfect split plan is nestled in a 12.8 acre preserve, yet conveniently located on 4th Street North in the Gateway area. Located on the second floor, you'll enjoy coffee in the morning on the wrap around screened patio which includes a storage area. This condo features fresh paint throughout, granite countertops, stainless steel appliances, breakfast bar and walk in closets in both bedrooms. Clean and move in ready! Easy access to 275, minutes to the beaches, Tampa International, Downtown St. Pete and Shopping. Baypointe Preserve is a resort style, gated community that includes a tropical pool setting with spa, sun decks, fitness center, outdoor grills, covered bike rack areas and car wash. Water, sewer & trash is included in HOA! **Cash Only**
- Type:
- Other
- Sq.Ft.:
- 1,056
- Status:
- Active
- Beds:
- 2
- Lot size:
- 0.13 Acres
- Year built:
- 1986
- Baths:
- 2.00
- MLS#:
- U8241539
- Subdivision:
- Mobel Americana Mobile Home Park Unrec
ADDITIONAL INFORMATION
LOTS OF POTENTIAL HERE!! Home is in need of new siding and new front windows and has been priced accordingly! This 2 Bed/2 Bath home built in 1986 has many updates, new Roof (2021) updated wiring (2021), AC (2017), updates in both bathrooms, and most windows updated. Vapor Barrier (2021). Open concept with cathedral ceilings, make this home with 1056 sq ft a great place to entertain. With additional front lanai and screened in carport, there's lots of space to enjoy all year round! Price includes share for the lot and ownership in the community. Low monthly HOA $360 includes water, sewer, trash and lawn maintenance, 24hr manned gate, pool, clubhouse, fitness center and many clubs and activities. Finish a few projects and make this your forever home or investment opportunity! Located in Americana Cove, a Premier 55+ waterfront community, located 10 min from DT St Pete, 15 min to airports, or 20 min to the beaches. 675 or higher credit score required by management. Make an appointment to see today!!!
- Type:
- Condo
- Sq.Ft.:
- 1,442
- Status:
- Active
- Beds:
- 2
- Lot size:
- 2.03 Acres
- Year built:
- 2009
- Baths:
- 3.00
- MLS#:
- U8242331
- Subdivision:
- Signature Place Condo
ADDITIONAL INFORMATION
Experience unparalleled luxury plus captivating water and city panoramas from the exclusive 19th-floor terrace of this stunning residence at Signature Place. Nestled in the heart of downtown St. Pete, this sophisticated condominium offers a harmonious blend of modern elegance and breathtaking views. Step into a world of refined living, where sleek finishes, high ceilings and expansive windows create an ambiance of sophistication and tranquility. This turn key highly sought-after 01 stack features 2 bedrooms, 2.5 bathrooms, and boasts a host recent upgrades; including tile flooring, updated bathrooms, designer lighting, fresh interior paint throughout, and a reimagined contemporary European-style kitchen that elevate its allure. The redesigned kitchen is a culinary masterpiece featuring stainless steel appliances, elegant quartz countertops, that flow effortlessly up the backsplash complementing the overall design. Floor-to-ceiling impact glass windows frame picturesque vistas of the pier, Yacht Club marina, Tampa Bay, and the vibrant city skyline, providing an enchanting backdrop to everyday life. Both bedrooms offer en-suite baths and stunning city views, while the living spaces are designed for comfort and style. Modern amenities such as a newer tankless water heater, newer HVAC, and newer appliances ensure worry-free living, complemented by two parking spaces and a storage unit for convenience. Signature Place exceeds expectations with its resort-style amenities, including 24/7 concierge services, a grand lobby, club rooms, fitness center, infinity pool, outdoor grills, and a putting green. Immerse yourself in the vibrant culture, dining, art scene, and nightlife that downtown St. Pete has to offer, all within walking distance from your doorstep. Elevate your lifestyle and embrace the epitome of luxury living at Signature Place, where tranquility meets sophistication in the heart of a dynamic cityscape.
- Type:
- Single Family
- Sq.Ft.:
- 1,886
- Status:
- Active
- Beds:
- 3
- Lot size:
- 0.15 Acres
- Year built:
- 2020
- Baths:
- 2.00
- MLS#:
- U8241829
- Subdivision:
- Pine City Sub Rep
ADDITIONAL INFORMATION
Welcome to this stunning, newer construction home in the heart of St. Petersburg, meticulously crafted in 2020. As you arrive, the custom-installed lush landscaping and mature trees create an inviting atmosphere, while pavered walkways lead you to a charming front porch. Step inside to a spacious, light-filled interior showcasing luxurious wood grain ceramic tile flooring that extends throughout the home, offering a seamless flow and easy maintenance. The open floor plan is perfect for entertaining, featuring a large living area that effortlessly connects to the dining space and a chef’s kitchen. This culinary haven is equipped with HIGH-END APPLIANCES, TOP-TEIR GRANITE COUNTERTOPS, exquisite cabinetry with crown molding, and a convenient pantry. The master suite is a private retreat designed for relaxation, complete with a soothing soaking tub, dual vanities, a linen closet, and a view of the serene outdoor greenery. Additional bedrooms are cozy and comfortable with plush carpeting and ample closet space. NO EXPENSE WAS SPARED with landscaping, fencing, extra parking, well installed for sprinklers, screened in porch and window coverings all added after homeownership. Upgrades and features designed to enhance comfort and convenience. The fully screened porch offers a tranquil setting for morning coffees or evening relaxation, while the practical laundry room simplifies daily chores. In the two-car detached garage, overhead storage solutions maximize space, making organization a breeze, PLUS 2 PAVERED PARKING PADS. A well-installed irrigation system keeps the lush landscaping vibrant and cost-efficient by saving on water expenses. Additionally, the backyard is fully enclosed with vinyl fencing, providing privacy and security for peaceful living. HIGH AND DRY, NON FLOOD ZONE! Prime LOCATION! This neighborhood offers a quick 7-minute commute to downtown St. Petersburg, where you can enjoy world-class dining, shopping, entertainment, events, and sports venues. Take a stroll through scenic Vinoy Park and along Coffee-Pot Bayou, where you might spot manatees and dolphins playing in the water. Plus, you're just 20 minutes from the world's best beaches and Tampa International Airport. This home is not just a living space but a lifestyle upgrade. Don’t miss the opportunity to own a slice of paradise in St. Petersburg, where every detail is designed for supreme comfort and style.
- Type:
- Single Family
- Sq.Ft.:
- 1,661
- Status:
- Active
- Beds:
- 3
- Lot size:
- 0.16 Acres
- Year built:
- 2008
- Baths:
- 2.00
- MLS#:
- U8241470
- Subdivision:
- Shore Acres Overlook Sec
ADDITIONAL INFORMATION
ELEVATED CUSTOM BUILT RETREAT IN SHORE ACRES. This solar-powered, elevated construction home is a dream! With three bedrooms and two baths spread across 1661 square feet, it offers a spacious and inviting environment. The emphasis on natural light creates a warm and welcoming atmosphere throughout. The open layout of the kitchen, living, and dining area makes entertaining a breeze. High ceilings add to the sense of spaciousness, enhancing the overall ambiance of the home. The primary bedroom is a true oasis, situated at the back of the home for added privacy. The ensuite bathroom, with its luxurious shower and spa bathtub, provides a perfect retreat for relaxation. Guests are accommodated with generously sized rooms located at the front of the home, ensuring privacy and comfort. The shared guest bathroom ensures convenience for all. The screened-in covered lanai, accessible from the dining area, offers a tranquil space for enjoying morning coffee or relaxing outdoors. Practical features such as a laundry room and a large two-car garage add to the functionality of the home. Short car ride or bike ride from downtown restaurants, shopping and events! Close to two major airports! Schedule your private showing.
$1,275,000
5100 3rd Avenue N Saint Petersburg, FL 33710
- Type:
- Single Family
- Sq.Ft.:
- 3,183
- Status:
- Active
- Beds:
- 5
- Lot size:
- 0.13 Acres
- Year built:
- 2024
- Baths:
- 5.00
- MLS#:
- T3523965
- Subdivision:
- Oak Ridge 2
ADDITIONAL INFORMATION
Under Construction. Welcome to a lucrative investment opportunity! Situated on a desirable corner lot, this property features two homes, offering multi-income producing potential. Unlock the earning potential of this property with two homes on one lot. Whether you're a savvy investor or seeking supplemental income, this setup offers flexibility and opportunity. The main home is a spacious retreat boasting 3 bedrooms and 3 baths, providing ample space for comfortable living. The two-story Accessory Dwelling Unit (ADU) is designed with convenience in mind it offers a one-car garage and ample storage on the first floor, with additional living space on the second floor. The first floor features a one-car garage, providing secure parking and storage for your convenience. The second floor, where relaxation awaits in a charming 2-bedroom, 2-bath layout. Embrace the outdoors and soak in the fresh air from your private balcony, perfect for enjoying morning coffee or evening sunsets. Located just off 5th Ave N approximately 15 minutes to the white sandy beaches of St. Petersburg to the west and downtown St. Pete to the east. This property is currently a work in progress, Photos are from the previous builds. They are examples and not guaranteed finishes for this property. Buyers of these homes may have upgraded some aspects. All room sizes are approximate.
- Type:
- Single Family
- Sq.Ft.:
- 3,570
- Status:
- Active
- Beds:
- 5
- Lot size:
- 0.14 Acres
- Year built:
- 2024
- Baths:
- 5.00
- MLS#:
- T3523580
- Subdivision:
- Pasadena Terrace
ADDITIONAL INFORMATION
Under Construction. Beautiful and Serene Corner Lot Setting! This spacious masterpiece with 2 homes on one lot offers luxury and versatility! Attention to detail with all of the modern touches has been given including LVP flooring, custom cabinetry, quartz counter tops and stainless-steel appliances. The Main house features 3 bedrooms, 3 bathrooms with an office/study located on the 1st floor which could be used as a 4th bedroom. First floor is welcoming with a gourmet-style kitchen, dining room, spacious living room and guest bathroom. Primary bedroom with an en-suite bath, remaining bedrooms and baths are located on the 2nd floor allowing privacy for family and guest. The detached ADU gives versatility of additional income or Multi-Generational Living. Currently finishing the interior of the ADU with possibilities of 2 separate units along with a one car garage. All room sizes are approximate. Great Location just off of 5th Ave N! Approximately 10 minutes to the sandy beaches of St. Petersburg to the west or downtown St. Petersburg to the east.
- Type:
- Single Family
- Sq.Ft.:
- 812
- Status:
- Active
- Beds:
- 2
- Lot size:
- 0.14 Acres
- Year built:
- 1959
- Baths:
- 2.00
- MLS#:
- T3523297
- Subdivision:
- Colfax City
ADDITIONAL INFORMATION
Discover the perfect blend of charm and potential with this delightful residence, ideally located just 20 minutes from the sun-kissed shores of Treasure Island and the vibrant St. Pete Beach. Whether you're a savvy investor looking to delve into the lucrative investment market or a first-time homebuyer seeking a welcoming space to call your own, this property presents a fantastic opportunity. Welcome to this fully updated single-family home, perfectly situated on a serene street in vibrant Saint Petersburg. This property features a fresh new roof and crisp, new paint inside and out, New Ac 2021, ensuring a sleek and modern look from the moment you arrive.Inside, the residence boasts beautiful original hardwood flooring throughout and an inviting open kitchen with new cabinetry and a chic bar countertop, perfect for socializing or quick meals. Adjacent to the kitchen is a generously sized dining room or versatile bonus room, finished with tiles. Step outdoors to discover a spacious, fenced-in backyard with a brand-new stockade fence for ample privacy and space for gatherings or personal enjoyment. The home also includes a practical utility room equipped with a washer/dryer and an outdoor shower, ideal for cooling off on hot days or after a beach visit. Energy-efficient amenities include an electric water heater. This property's proximity to local conveniences adds to its appeal, making it an excellent choice for those looking to invest in a rental opportunity or purchase their first home. Additionally, the integrity and quality of this home have been confirmed by a recent professional survey. Embrace the opportunity to own this pristine, ready-to-move-in home in a sought-after location.
| All listing information is deemed reliable but not guaranteed and should be independently verified through personal inspection by appropriate professionals. Listings displayed on this website may be subject to prior sale or removal from sale; availability of any listing should always be independently verified. Listing information is provided for consumer personal, non-commercial use, solely to identify potential properties for potential purchase; all other use is strictly prohibited and may violate relevant federal and state law. Copyright 2024, My Florida Regional MLS DBA Stellar MLS. |
Saint Petersburg Real Estate
The median home value in Saint Petersburg, FL is $390,000. The national median home value is $219,700. The average price of homes sold in Saint Petersburg, FL is $390,000. Saint Petersburg real estate listings include condos, townhomes, and single family homes for sale. Commercial properties are also available. If you see a property you’re interested in, contact a Saint Petersburg real estate agent to arrange a tour today!
Saint Petersburg Weather
