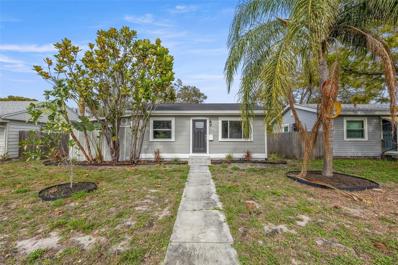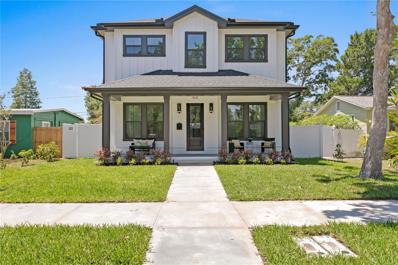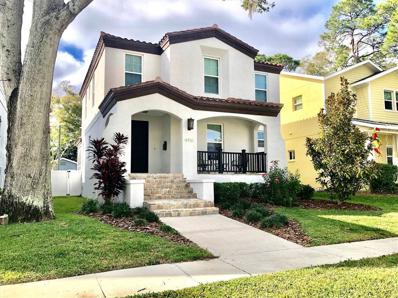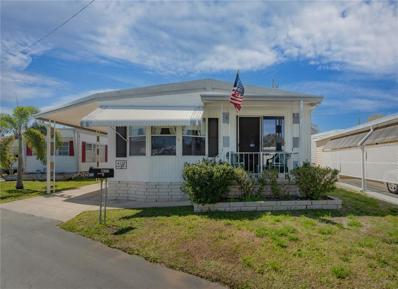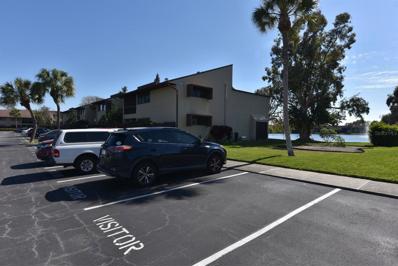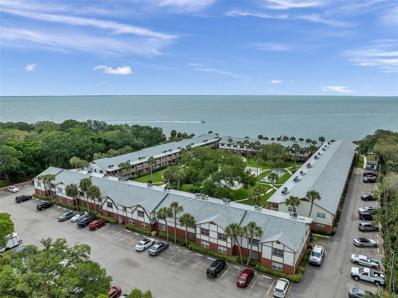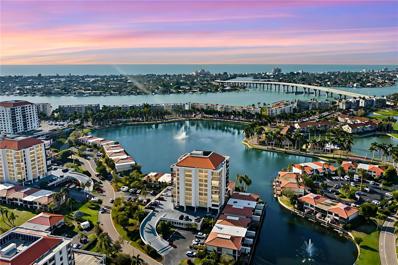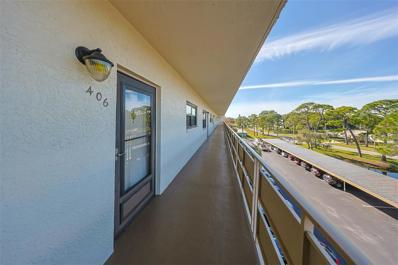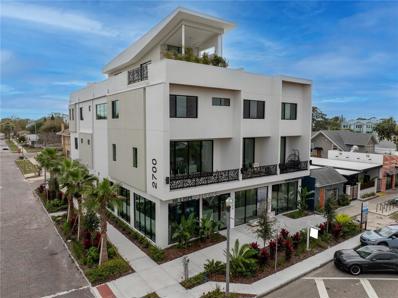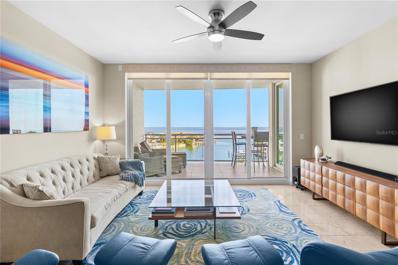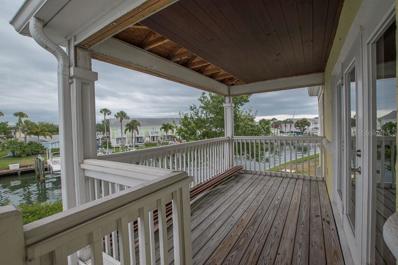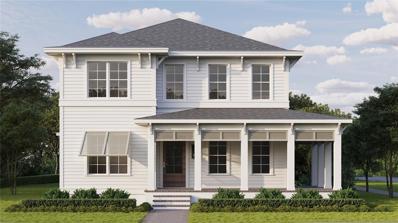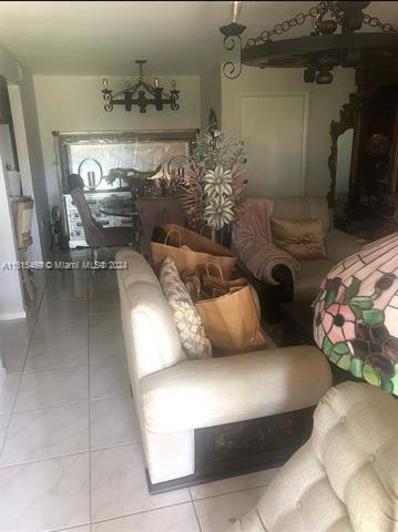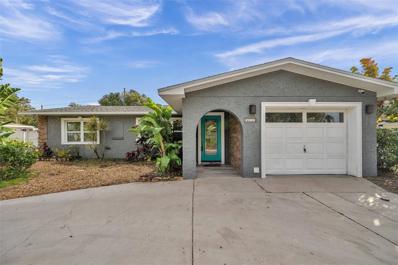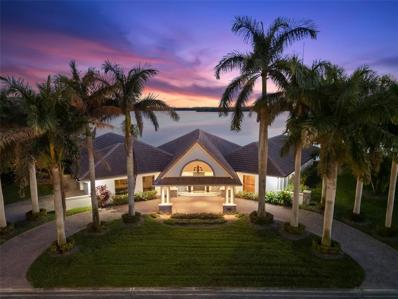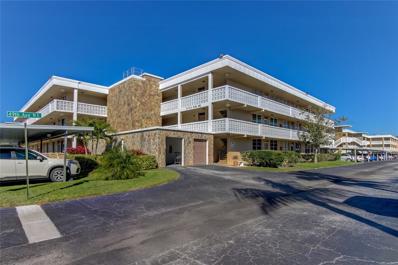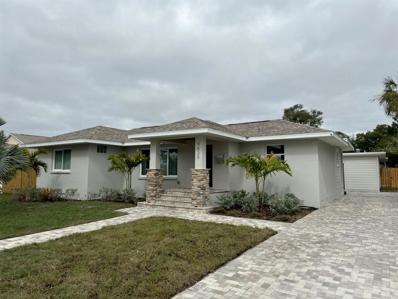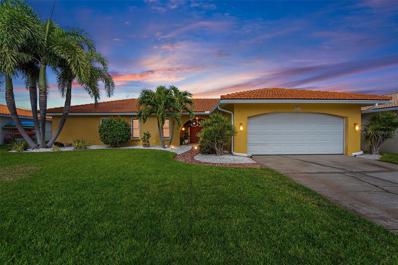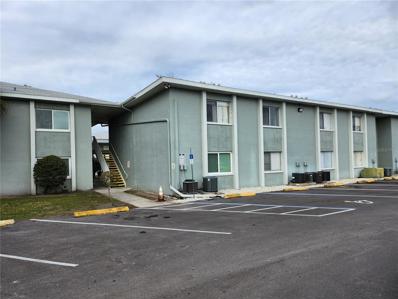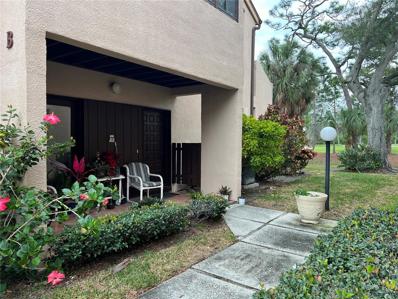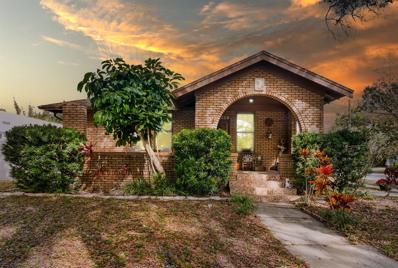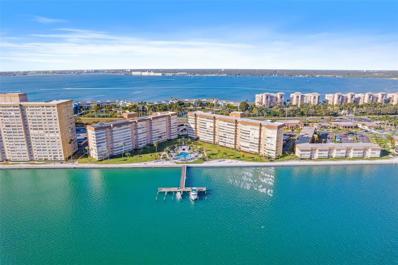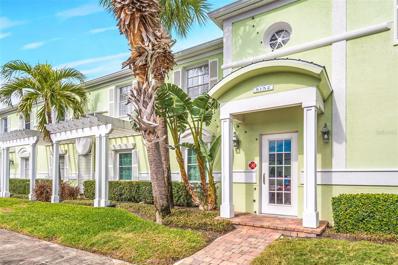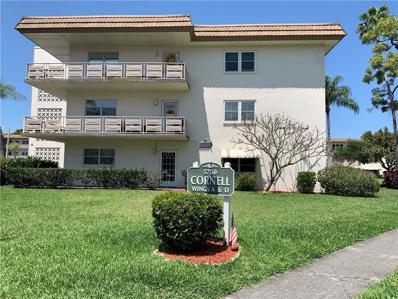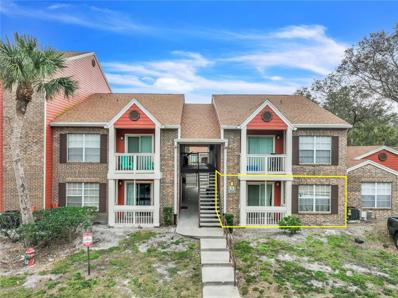Saint Petersburg FL Homes for Sale
- Type:
- Single Family
- Sq.Ft.:
- 912
- Status:
- Active
- Beds:
- 3
- Lot size:
- 0.12 Acres
- Year built:
- 1953
- Baths:
- 2.00
- MLS#:
- U8229159
- Subdivision:
- Crestmont
ADDITIONAL INFORMATION
This charming 3 bedroom 1.5 bath completely renovated home in Crestmont is a MUST SEE> Located between the pristine Gulf Beaches and downtown St. Pete. Everything was updated in 2023. The modern kitchen design features subway tile with quartz counter tops that hang over to make for great barstool seating. The grey-tone laminate flooring is featured throughout the home. You won't want to miss the bonus area- also features entry way from outside—Park in this 1-Car garage with new hurricane-rated door. There is easy alley access to home and a good size back yard with plenty of room for entertaining.
$1,450,000
468 44th Avenue N St Petersburg, FL 33703
- Type:
- Single Family
- Sq.Ft.:
- 3,281
- Status:
- Active
- Beds:
- 5
- Lot size:
- 0.13 Acres
- Year built:
- 2024
- Baths:
- 4.00
- MLS#:
- U8229111
- Subdivision:
- Bennington Sub
ADDITIONAL INFORMATION
Under Construction. Under Construction. Welcome to this incredible two-story modern craftsman home by the Bay to Bay Group, this property promises to be a true masterpiece. The main residence boasts 4 bedrooms, 3 baths, a bonus/loft on second level, and an exceptional open-concept living space. Step into the foyer to be greeted by 10 ft ceilings and a seamlessly flowing floor plan that exudes a sense of space and airiness. The first floor comprises a bedroom, a full bath, and an open living space featuring a custom-built dry bar with a wine fridge and an electric fireplace. The kitchen is a focal point, equipped with an oversized island, stainless steel appliances, custom wood cabinetry, uniquely designed custom range hood and quartz countertops—a perfect setting for entertaining friends, family, and guests. This open concept llving/dining/kitchen shares space with the impact-rated sliding doors that conveniently open to the outdoor covered porch -- overlooking the spacious backyard -- just awaiting the pool of your dreams! Ascend the open staircase upstairs to discover the useful bonus/loft space and two generously sized bedrooms, a shared bath, and the owner's retreat. The master bedroom offers a spacious walk-in closet and a spa-like ensuite with a dual vanity, oversized shower with custom tiling, and free standing soaking tub for unwinding in style. The details speak for themselves throughout the home -- custom millwork that embellishes the foyer space, engineered hardwood throughout, 8 ft doors and custom casing. But that's not all – above the detached THREE car garage, you'll find a 640 sq ft ADU (income suite/mother-in-law suite). The 640 sq ft suite includes a full kitchen, a living space, a generously sized bedroom, a full bathroom, and stackable laundry closet. No detail is missed in this income suite, you'll still find custom cabinetry, engineered flooring, full size appliances and 10 ft ceilings and amazing natural light! This entire new construction home, built by one of Tampa Bay's premier builders - Bay to Bay - property features efficient details like impact-rated windows and doors, frame construction with insulated walls, poured slab foundation, dimension shingle roof, icynene spray foam insulation -- not to mention and a convenient location. Proximate to St. Pete's popular 4th St known for its shopping and dining -- this location is close to the new Whole Foods, Publix, Trader Joes, and many restaurants! Not to mention a quick 8 minutes away from the globally popular Downtown St. Pete, the St.Pete Pier & the Vinoy! Schedule your private tour of this home today!
$1,180,000
4916 3rd Street N St Petersburg, FL 33703
- Type:
- Single Family
- Sq.Ft.:
- 2,748
- Status:
- Active
- Beds:
- 5
- Lot size:
- 0.11 Acres
- Year built:
- 2016
- Baths:
- 4.00
- MLS#:
- T3501276
- Subdivision:
- Poinsettia Gardens
ADDITIONAL INFORMATION
Be able to walk to a Brand New Wholefoods, two different Starbucks, be right next to one of the best preparatory schools in the area and be a short drive from Trader Joes and downtown's Vinoy Park. This Stunning Mediterranean style home was built in 2017, and the interior was custom designed with, upgraded kitchen cabinetry and stainless steel cabinet hardware, Kitchenaid appliances, LED lighting, remote control fans, smart hubs, voice activated light switches and more. This is located close to Coffee Pot Park and Bayou in a great quiet neighborhood and is minutes from downtown. The front porch has beautiful railings and is a perfect place to sit and relax with a glass of wine. The downstairs bedroom at the front can be an office, library, or a cozy tv room. Open concept kitchen with huge island, wine bar and separate pantry area. Family room and dining room are large open rooms and lead into a screened-in patio. Upstairs has a large master suite that has an en suite luxurious bathroom with dual vanities, deep stand-alone soaking tub, glass enclosed shower with imported Italian tile and walk-in closet. The two additional bedrooms have a connecting Jack and Jill bathroom with dual vanities and a separate area for the shower/tub. The laundry room is also upstairs. Alley access leads to an attached 2 car garage including storage shelves and a pegboard and hook system for tool and garden equipment. Notable features include 2 story block construction, Tile roof, 9 ft ceilings, hardwood floors throughout the whole house, Honeywell Smart Thermostat, Schlage lock, Arlo Security Camera and LED lights for energy savings. The house is at 11 ft elevation sea level and 5.5 ft from the ground with a crawl space. There are many other custom features and finishes that make this home a must see! We love the open concept family room and the outdoor living areas. We love the fact that we are walking distance to a Whole Foods, two Starbucks and multiple restaurants. We love being on a quiet road that doesn’t have traffic noise but is close access to 4th st and the highways. We also love the quiet neighborhood, and the neighbors are great. There is a park 3 blocks down the street where you can enjoy nature.
- Type:
- Other
- Sq.Ft.:
- 1,200
- Status:
- Active
- Beds:
- 2
- Lot size:
- 12.4 Acres
- Year built:
- 1980
- Baths:
- 2.00
- MLS#:
- U8234781
- Subdivision:
- Magnolia Manor Mobile Home Park Unrec
ADDITIONAL INFORMATION
PRICE REDUCTION WITH SELLER CONCESSION!! Seller will pay the buyers one-time maintenance assessment fee of $2064.00 Come experience the perfect blend of comfort and convenience in this charming 2-bedroom, 2-bathroom 1200 Sq Ft fully furnished manufactured home located in Magnolia Manor Mobile Home Park, a 55+ Community. Discover the charm of this home's unique layout, featuring a semi-open floor plan providing both spaciousness and functionality for comfortable living and entertaining. The kitchen includes a convenient breakfast counter and a separate dining room, perfect for enjoying family dinners or entertaining guests. Relax in the spacious master bedroom, which comfortably accommodates a king-size bed and offers an attached bathroom and a sizable walk-in closet, ideal for storing your belongings. Settle in and begin living your retirement dreams right away – this home comes fully furnished, making your move-in process smooth and stress-free. Customize and personalize your living space according to your preferences, with the flexibility to update and enhance the home as you reside in it. The home has a cozy front patio and a large covered carport. The community features include a clubhouse, fitness room, heated swimming pool, shuffleboards courts and on-site laundry facility. Located in a prime area, this home offers easy access to shopping, dining, medical facilities, and recreational activities, ensuring you have everything you need right at your fingertips. This is a Resident Owned Co-Op Community. No lot rent. $25.000 of the sale price goes to the HOA for the share of the land, There is a one time maintenance fee of $2064, The monthly HOA is $172 per month that includes: water, sewage, trash, lawn maintenance, and care of the grounds and facilities. This community has a No Pets Policy.
- Type:
- Condo
- Sq.Ft.:
- 675
- Status:
- Active
- Beds:
- 1
- Lot size:
- 30.85 Acres
- Year built:
- 1974
- Baths:
- 1.00
- MLS#:
- U8229306
- Subdivision:
- Village Lake Condo
ADDITIONAL INFORMATION
Welcome to your dream retreat at 750 N Village Dr N Unit 205! This stunning 1-bedroom, 1-bathroom condo offers a perfect blend of comfort and luxury in a prime location. Nestled in a serene community with a walkable lake, offering picturesque views and a tranquil atmosphere. The HOA is currently replacing the building's roof and upgrading many items around the community for your comfort and safety. Enjoy the convenience of on-site tennis courts, two swimming pools, and even a jacuzzi to relax in on those cooler nights. The unit has been tastefully remodeled to meet contemporary standards. The kitchen is equipped with newer stainless-steel appliances and granite counter tops, adding both style and functionality to your culinary space. Step onto stylish vinyl plank flooring that not only looks sleek but is also easy to maintain. This condo is truly turn-key, ready for you to move in and start enjoying Sunny St Pete. The space is just a short drive or walk to groceries, local food options, and even a dessert spot. Whether you're a first-time homebuyer, downsizing, or seeking an investment, this condo offers a hassle-free slice of paradise for you to enjoy today.
- Type:
- Condo
- Sq.Ft.:
- 640
- Status:
- Active
- Beds:
- 1
- Lot size:
- 4.07 Acres
- Year built:
- 1967
- Baths:
- 1.00
- MLS#:
- U8228885
- Subdivision:
- Velvet Cloake Condo
ADDITIONAL INFORMATION
Immaculate turnkey 1 bed / 1 bath unit in the waterfront 55+ community of Velvet Cloake with Water Views! This second floor property has been completely updated from top to bottom and is ready to move right in. Open floorplan boasts, living room, chef's kitchen with island for additional seating, as well as dining area with custom coffee bar and built ins. The bedroom has a walk-in closet. This unit also offers an additional storage space. BRAND NEW ROOF INSTALLED IN 2023! 30-day minimum rental period. The community has a clubhouse, complete with kitchen, lovely heated pool - perfect for year-round use, outdoor grills, kayak lift/storage racks, fishing pier complete with water and electric, and shuffleboard courts. Located in the Pinellas Point area with many paths leading to the lovely views of Tampa Bay. Just moments to Bay Vista Park and Point Pinellas! Easy access to the Skyway Bridge, Florida's Famous Gulf Beaches, Downtown St Petersburg, Tampa, Airports, and a plethora of shopping, restaurants, and parks to enjoy the Florida Lifestyle you've always dreamed of!
- Type:
- Condo
- Sq.Ft.:
- 1,500
- Status:
- Active
- Beds:
- 2
- Year built:
- 1985
- Baths:
- 2.00
- MLS#:
- T3501427
- Subdivision:
- Bahia Shores Condo
ADDITIONAL INFORMATION
Welcome to your coastal sanctuary at 6294 Bahia Del Mar Circle, Unit #303, where luxury meets waterfront living in the heart of sunny St. Petersburg, Florida. This exquisite condo, nestled within the coveted Bahia Del Mar community, offers an unparalleled blend of elegance, comfort, and breathtaking views, ensuring an enviable lifestyle for its new owners. This condo community has already received a CLEAN MILESTONE INSPECTION! Spanning an impressive 1,500 square feet, this home is a testament to modern design and sophisticated living. Only 64 units in Bahia del Mar, have this much SF between the two exclusive ten-story towers. These rarely become available, especially fully renovated. As you step inside, the luxurious vinyl plank flooring guides you through a seamlessly flowing layout, bathed in natural light and accented by tasteful decor. The living space is an ode to relaxation and entertainment, boasting a sleek, contemporary fireplace that adds a touch of warmth and ambiance to Florida's enchanting evenings. Culinary enthusiasts will delight in the state-of-the-art kitchen, featuring premium granite countertops, stainless steel appliances, and ample cabinetry, all designed to inspire your inner chef. here is a new range, slide in, air fry, steamer, and microwave. Whether hosting lavish dinners or enjoying a quiet morning coffee, the space is perfectly equipped to cater to any occasion. The condo houses two generously sized bedrooms, each offering a private retreat for relaxation and rejuvenation. The master suite, in particular, is a highlight, with its luxurious ensuite bathroom that promises a spa-like experience every day. Both bathrooms in the unit have been meticulously updated to combine functionality with style, ensuring a serene start and end to your day. Parking is a breeze with the inclusion of one covered parking space, providing both convenience and protection for your vehicle. Furthermore, this home comes fully furnished, allowing for a seamless transition into your new coastal life. Every piece of furniture and decor has been thoughtfully selected to enhance the unit's aesthetic and comfort. The crown jewel of this residence is undoubtedly its private balcony. Offering panoramic water views, it serves as your personal oasis where the beauty of Florida's sunrises and sunsets can be enjoyed in full glory. It's the perfect backdrop for morning reflections or evening cocktails, making every moment at home feel like a vacation. Living in Bahia Del Mar, you'll have access to a plethora of amenities, including a sparkling community pool, meticulously maintained landscaping, proximity to pristine beaches, world-class golf courses, and the vibrant downtown St. Petersburg. This condo is not just a home; it's a lifestyle upgrade. 6294 Bahia Del Mar Circle, Unit #303, is more than an address – it's your new chapter in the sought-after St. Petersburg locale. Offering luxury, comfort, and breathtaking views, it's a once-in-a-lifetime opportunity to own a piece of paradise. Schedule your showing today and step into the life you've always dreamed of.
- Type:
- Condo
- Sq.Ft.:
- 1,135
- Status:
- Active
- Beds:
- 2
- Lot size:
- 2.84 Acres
- Year built:
- 1980
- Baths:
- 2.00
- MLS#:
- U8229258
- Subdivision:
- Terrace Park Of Five Towns
ADDITIONAL INFORMATION
BEST PRICED UNIT IN FIVE TOWNS TERRACE, MOTIVATED SELLER!! Introducing a charming top floor condo unit in the sought-after NEWPORT BUILDING in Five Towns neighborhood. This spacious condo offers a comfortable living space of 1,135 square feet, perfect for those seeking a cozy and manageable property. Offering 2 bedrooms and 2 full bathrooms, this condo is designed to accommodate your needs for space and convenience. The open floorplan seamlessly connects the living area, enhancing the flow and creating an inviting atmosphere. Featuring central heating and cooling systems installed in 2018, this condo ensures your year-round comfort. The impact-rated windows provide both security and peace of mind. Additional storage space is available, allowing you to organize your belongings effortlessly. Step outside onto your own private porch and appreciate the fresh air and scenic views. Additional features include updated air condition unit and a coveted carport space. The community offers a clubhouse, where you can socialize and connect with your neighbors. Residents of this condo take advantage of the numerous amenities available. Enjoy a refreshing swim in the pool, relax in the clubhouse, challenge friends to a match on the tennis courts, fitness center, and more. Don't miss out on the opportunity to call this charming condo your new home. With its desirable location, open floor plan, quality finishes, and ample storage space, this condo offers everything you need for a comfortable lifestyle. Call now and schedule a viewing to experience the charm and convenience of this wonderful property firsthand.
$1,395,000
2250 Central Avenue St Petersburg, FL 33712
- Type:
- Townhouse
- Sq.Ft.:
- 2,525
- Status:
- Active
- Beds:
- 3
- Lot size:
- 0.23 Acres
- Year built:
- 2024
- Baths:
- 4.00
- MLS#:
- U8229040
- Subdivision:
- St Petersburg Investment Co Sub
ADDITIONAL INFORMATION
Pre-Construction. To be built. **WATCH VIRTUAL TOUR** Welcome to Ad Lofts, an exclusive pre-construction opportunity presented by Modern Tampa Bay Homes, ideally located in the dynamic and bustling Grand Central District of St. Petersburg. These six to-be-built townhomes are a unique blend of timeless architecture and contemporary interiors, setting them apart from anything you've seen before. Meticulously designed, these residences redefine loft living with attention to detail, offering expansive outdoor spaces, soaring ceilings, and custom finishes that embody a commitment to quality and sophistication. Residences B through F share an identical design, featuring 3 bedrooms, 3.5 bathrooms, and 2,525 interior square feet. For those seeking to stand out, Residence A is truly exceptional, boasting 4,765 SF. As a resident of Ad Lofts, you'll indulge in the luxury of two private covered balconies, one on each end, seamlessly connected to the living space. A captivating gallery space unfolds, featuring a floating steel staircase with rails adorned with 4” solid wood treads. Elevate your living experience with amenities that include an elevator, a laundry room with a sink, and a skylit 20-foot high vaulted loft/art gallery. Privacy is prioritized with solid concrete demising walls and Icynene® insulation. Additional impressive features include variable-speed AC with humidity control and Level 5 (smooth) drywall. Experience living in an unforgettable home within a walkable neighborhood, surrounded by arts, food, and culture in every direction, bordered by charming neighborhoods in Kenwood and Palmetto Park. Perfectly situated, you can reach downtown or the beaches within minutes using the SunRunner bus. Enjoy attractions like Tropicana Field, the Pier, and numerous museums just a short stroll away. Ad Lofts redefines luxury living, offering an extraordinary lifestyle. Call for further details and secure your reservation today!
- Type:
- Condo
- Sq.Ft.:
- 1,711
- Status:
- Active
- Beds:
- 2
- Lot size:
- 3.9 Acres
- Year built:
- 2014
- Baths:
- 2.00
- MLS#:
- U8229025
- Subdivision:
- Water Club Snell Isle Condo
ADDITIONAL INFORMATION
Significant PRICE IMPROVEMENT. Exceptional Coastal living, gorgeous Tampa Bay views, resort-style amenities, and much more abound in this fabulous two-bedroom/two-bath condo in the posh Water Club condominium located in the heart of Snell Isle, one of St. Pete’s most coveted neighborhoods. The Water Club is a welcomed retreat from the hustle and bustle of downtown and the Snell Isle neighborhood is great for enjoying birding, walking, jogging, and biking. Bask in spectacular sunrises, breathtaking views of Tampa Bay and watching dolphins and manatees from your large private balcony. Inside you will love the open concept living room, dining room, and deluxe kitchen floor plan. The chef and entertainer of the family will delight in the deluxe kitchen with a Viking, Bosch, JennAir, & LG stainless steel appliances, granite countertops that provide a bonus L-shaped breakfast bar that provides ample seating all around. Wake up every morning to spectacular sunrises over Tampa Bay from your impressive primary suite, which features floor-to-ceiling sliding hurricane-rated glass doors that open to the balcony with panel glass railing, two walk-in closets, and a sumptuous ensuite bath with dual vanities, a private water closet, a large garden tub, dual vanities, quartz countertops, a built-in linen closet, and a sizeable glass enclosed shower. This sumptuous residence features a private elevator landing, an open and split floor plan, a den, 9’4” ceilings, rich porcelain tile floors, an interior laundry room, hurricane-rated windows, two premier parking spots (one inside & one covered spot outside of garage), and a private climate-controlled storage unit located just outside the condo’s backdoor. Water Club offers residents first-class resort-style amenities that include a gated & secured building and garage access with bicycle storage, a state-of-the-art fitness center, an elegant clubhouse with a catering kitchen, bar, entertaining facilities, & boardroom, an on-site community manager, a secured package delivery room, a waterside resort-style heated pool & spa, an outdoor grill & bar area, kayak / SUP / canoe storage and launch, waterside outdoor lounge area with a fire pit and Adirondak chairs, and expansive dock & fishing pier with harbor access. With proactive reserve funding and attentive onsite management, Water Club ensures a meticulously well-kept community for its residents. Recent community-wide enhancements include: All new landscaping, LED outdoor lighting, seawall reconstruction, new French drain construction, waterproofing the garages, the doubling of guest parking spaces, two new gas outdoor grills, freshly painting of all buildings, and refurbishment of the kayak/SUP racks and car wash station. The St. Pete Yacht Club’s Snell Isle annex is right next door, and the Vinoy Golf Club is a short walk or golf cart ride away. Located just 5 minutes from the 4th Street N shopping corridor and all the action that downtown St. Pete has to offer: nightlife, shopping, museums, waterside parks, fabulous restaurants, the Vinoy Resort and Golf Club, concerts, festivals, sporting events, and so much more. The Water Club is conveniently located to I-275 for easy access to Tampa International Airport, downtown Tampa, and all points south. The Water Club has a pet-friendly policy (size and breed are subject to approval). Buyer to verify all information provided herein, measurements, and condo rules & regulations.
- Type:
- Condo
- Sq.Ft.:
- 694
- Status:
- Active
- Beds:
- 1
- Lot size:
- 0.17 Acres
- Year built:
- 1979
- Baths:
- 1.00
- MLS#:
- U8229016
- Subdivision:
- Waterside At Coquina Key South
ADDITIONAL INFORMATION
BACK ON THE MARKET!-(Buyer fell through). Live the Florida Life!!! Beautiful waterfront condo with resort-style amenities. Waterside at Coquina Key South is a beautiful waterfront property situated just south of downtown St Petersburg surrounded by Tampa Bay and Big Bayou. This community boasts a yacht club, fitness center, tennis and volleyball courts, multiple pools, and even a pub! This updated furnished condo offers a relaxing second-floor canal view from your private patio and is only a few short turns to the open water of Tampa Bay. Minutes to downtown St Petersburg, close to two airports, and less than 10 minutes to the famous Gulf Coast Beaches. Two large pets are welcome and a washer/dryer in the unit. AC was replaced in June 2021. There is a lot to love about this condo and community. Call today and start living the "Florida Lifestyle!"
$3,395,000
101 18th Avenue N St Petersburg, FL 33704
- Type:
- Single Family
- Sq.Ft.:
- 3,910
- Status:
- Active
- Beds:
- 5
- Lot size:
- 0.22 Acres
- Year built:
- 2024
- Baths:
- 5.00
- MLS#:
- U8228958
- Subdivision:
- Barnard Erastus A S Rev Sub
ADDITIONAL INFORMATION
Under Construction. Canopy Builders New Construction (Estimated Completion in December 2024) in The Historic Old Northeast Neighborhood with Detached Accessory Dwelling Unit Over Garage, Pool and Spa! Located on an Oversized Corner Lot (75' x 127') within Steps to Coffee Pot Bayou, 4th St, Coffee Pot Park, Boat Ramp, Sunken Gardens, Restaurants and Shops; This Single Family Residence Offers 4 Bedrooms + Study, 3 Full Bathrooms, Upstairs Loft and Dedicated Mudroom in the Main House (3,293 Living SF), and a One (1) Bedroom Accessory Dwelling Unit (617 Living SF) with Kitchen, Separate Bathroom & Laundry Room Above a Detached 2 Car Garage (25'x25'). No Expense has Been Spared with this New Build Which Boasts Hardie Plank Siding, Impact Resistant Windows, Fireplace, Outdoor Kitchen, 10' Ceilings on the Main Level & 9' Ceilings on the 2nd Level, Dedicated Laundry Room on 2nd Level with Expansive Cabinetry, Pantry, Wrap-Around Front Porch and Large Covered Rear Porch. Thoughtfully Selected Finishes have been Hand Picked by Lauren Leitner Design, and Include the Following: Engineered Hardwood Flooring, 8' Shaker Style Interior Doors, Spacious Island with Calacatta Marble Counters, Thermador Appliances, Designer Lighting Fixtures, Calacatta Marble Backsplash, 48" Free-Standing Natural Gas Range, Apron Kitchen Sink, Designer Hardware, Gas Tankless Water Heater, Pavered Front Porch & Front Walkway, Natural Gas Sconces, Numerous Built-In's, Multiple Trim Accents and So Much More. The Spacious, Master Suite is a True Retreat, and Offers Two Large Walk-In Closets, Double Sink Vanity, Free-Standing Tub and Walk-In Shower. Located on a High & Dry, Non-Flood Zone Lot Within Minutes to Booming Downtown St. Petersburg, I-275 and the Gulf Beaches. Come and View This Home Today and Move In Before the End of the Year!
- Type:
- Condo
- Sq.Ft.:
- n/a
- Status:
- Active
- Beds:
- 1
- Year built:
- 1974
- Baths:
- 1.00
- MLS#:
- A11515450
ADDITIONAL INFORMATION
1 bedroom and 1 bath unit centrally located, Lots of amenities such as 2 pool, sauna, tennis, child play area. Close to school, shopping and more.
- Type:
- Single Family
- Sq.Ft.:
- 1,588
- Status:
- Active
- Beds:
- 3
- Lot size:
- 0.18 Acres
- Year built:
- 1954
- Baths:
- 2.00
- MLS#:
- U8228370
- Subdivision:
- Harshaw Sub
ADDITIONAL INFORMATION
Welcome home to this charming 3-bedroom, 2-bathroom block oasis in the heart of north St. Petersburg! As you approach, you'll be greeted by a spacious double and wrap-around driveway, ensuring ample parking for you and your guests. The property boasts beautifully landscaped front and rear yards, with mature greenery adding to its curb appeal. Step into the inviting living room, providing access to the remodeled kitchen on the right and the 3 bedrooms, including the primary bathroom, on the left. Revel in the comfort of ceramic tile throughout, complemented by laminate wood flooring in the bedrooms and great room. The remodeled kitchen is a chef's delight, featuring real wood cabinets, stainless appliances, and elegant granite countertops. Adjacent to the kitchen, a formal dining area awaits, perfect for hosting dinners. The addition of a spacious great room enhances your entertaining options, complete with an electric fireplace for a cozy ambiance. Slide open the doors to the screened patio, offering an ideal spot to unwind and enjoy the delightful Florida weather. The original garage has been cleverly repurposed, with a partial conversion into a 2nd bathroom, laundry, and utility room. The remaining garage space can serve as storage or accommodate your lawn equipment, golf cart, or other storage needs. Two convenient storage sheds grace the backyard, providing extra space for your belongings. For those with outdoor toys, the side yard features a concrete pad behind a double gate, perfect for RV or boat parking with hookups available. Enjoy the convenience of being a stone's through from Gladden Park and Leslee Lake. Rest easy knowing this home is situated in one of St. Petersburg's highest elevations, eliminating the need for flood insurance. The HVAC and roof were replaced in 2017. Located just a short distance from 34th St. and Interstate 275, commuting is a breeze. Explore the vibrant downtown St. Pete, relax on the local beaches, and indulge in nearby shopping and restaurants. This property offers the perfect blend of comfort, convenience, and style. Don't miss out on the opportunity to make it yours!
$3,495,000
4950 62nd Avenue S St Petersburg, FL 33715
- Type:
- Single Family
- Sq.Ft.:
- 3,822
- Status:
- Active
- Beds:
- 3
- Lot size:
- 0.41 Acres
- Year built:
- 1966
- Baths:
- 4.00
- MLS#:
- U8228434
- Subdivision:
- Bayway Isles
ADDITIONAL INFORMATION
Experience luxury living in this exclusive waterfront pool home. Introducing a stunning contemporary residence in BAYWAY ISLES, Tampa Bay's PREMIER 24 hour guard-gated island community. This well-maintained 3 bedroom, 4 bathroom, nearly 4,000 sq ft home seamlessly blends mid-century modern interiors with timeless charm. Boasting 156 feet of pristine water frontage, this property stuns with breathtaking views & direct access to the beautiful waterways of Tampa Bay. This home is nestled on a rare, oversized 1 and 3/4 lot and offers unparalleled open water views of Tampa Bay. As you arrive to this property, you will begin to notice each carefully crafted detail. The circular driveway is lined with mature Royal Palm trees. You will be greeted under the custom porte-cochère covered entryway. Upon crossing the front door threshold, you'll be welcomed by the grandeur of this home's rotunda foyer. The eye-catching custom terrazzo flooring seamlessly complements the exquisite oak hardwood flooring that graces the rest of this estate. The home is filled with natural light making it an amazing space for the Art Collector. Enjoy true indoor/outdoor living with an open floorplan that seamlessly connects your living spaces to the stunning outdoors & unobstructed views of Tampa Bay. The kitchen is beautifully appointed with Subzero Refrigerator, European appliances, and temperature controlled WINE CELLAR. There is CUSTOM CABINETRY throughout this residence as well as a central vacuum. It boasts cedar-lined closets in the primary and secondary bedrooms and electric HURRICANE SHUTTERS on all rear exterior windows. Unwind by the pool with a picturesque water vista. Jump into your boat from the private dock with DEEP-WATER ACCESS for a short ride to the Gulf of Mexico. Florida living doesn’t get much better than this! Secure your private showing today to indulge in the pinnacle of LUXURY living!
- Type:
- Condo
- Sq.Ft.:
- 930
- Status:
- Active
- Beds:
- 1
- Lot size:
- 3 Acres
- Year built:
- 1975
- Baths:
- 2.00
- MLS#:
- U8229343
- Subdivision:
- Winston Park Northeast
ADDITIONAL INFORMATION
NEW PRICE IMPROVEMENT! Winston Park NE is the place to be for a vibrant 55+ lifestyle community! You'll love this corner ready-to-move-into one-bedroom, one-and-a-half-bath condo on the first floor. It has a fresh coat of neutral color paint (agreeable gray). With the desirable North/South exposure and new 2" vinyl blinds, there is plenty of light but not too much in the heat of the day. The kitchen is perfect with white subway tile backsplash, newer LED lighting, and faux butcher block countertops. The ensuite primary bath is nicely updated with a large stone counter vanity, newer deep bathtub and shower head, newer toilet, floor & wall tile, mirror, and faucet. The bath ceiling is recessed with newer LED lights. It even has a light in the bath/shower. The guest bath has a newer toilet, light, mirror, and recently painted vanity base. There are floating shelves behind the toilet for extra decor. Enjoy the tranquility of a courtyard view and the convenience of a community pool, clubhouse, and shuffleboard courts out of your backdoor. It's close to the laundry, and storage room. The HVAC was installed in 2022 and the water heater in 2010. You can ride your bike to downtown St. Pete or take walks along Coffee Pot Bayou making it an ideal retreat with both relaxation and city exploration at your doorstep. This residence offers easy access to the interstate with only a 15-mile drive to Tampa International Airport. Publix, CVS, Whole Foods, Rolling Oats, Starbucks, Kahwa Coffee, and Trader Joe's are all within a 2-mile distance. Don't delay. See it today!
- Type:
- Single Family
- Sq.Ft.:
- 1,832
- Status:
- Active
- Beds:
- 3
- Lot size:
- 0.23 Acres
- Year built:
- 1953
- Baths:
- 3.00
- MLS#:
- U8228229
- Subdivision:
- Mount Vernon
ADDITIONAL INFORMATION
Spacious 3 bedroom, 2.5 bath BLOCK home with 2 car detached garage on nice-sized lot in central St Petersburg with NO flood insurance or HOA fees! Not only does this home have great curb appeal, with paver drive and walkways, but the inside is just as attractive as the outside. With newer roof, plumbing, electrical, AC, interior & exterior paint, flooring, ceiling fans, kitchen and baths there's nothing here to do but move in, unpack your belongings and start enjoying your new home. Rooms are tastefully done in neutral tones and are light and airy. A nice-sized living room, kitchen with plenty of cabinet and countertop space, 3 bedrooms, 2 .5 baths, and great family room provide plenty of space for entertaining and friends and family will enjoy the outdoors on the rear patio or the large fenced backyard. Extra long drive and rear detached, oversized garage provide more than enough parking. Conveniently located near shopping, dining, entertainment, recreation, Tyrone Mall and more and just a short drive to downtown St Petersburg, Gulfport, I-275 and gulf beaches. Schedule your showing today!
- Type:
- Single Family
- Sq.Ft.:
- 1,996
- Status:
- Active
- Beds:
- 3
- Lot size:
- 0.19 Acres
- Year built:
- 1972
- Baths:
- 2.00
- MLS#:
- U8228672
- Subdivision:
- Venetian Isles
ADDITIONAL INFORMATION
Elegantly situated within the confines of Venetian Isles, a distinguished sailboat community in St. Petersburg, Florida, this waterfront residence epitomizes refined living. Boasting three bedrooms and two bathrooms, the home is adorned with a host of notable features. The kitchen has been recently renovated, showcasing modernity and sophistication, seamlessly complemented by a matching bar. The property, built to exacting standards, includes a 2006 roof, a 2011 pool and seawall, along with new hurricane windows and hurricane impact sliders installed in the same year. Enhancing both aesthetic appeal and functionality, plantation shutters were added in 2011. The residence underwent significant upgrades in 2016, including a whole-home replumbing initiative, ensuring the utmost in convenience and reliability. In 2021, a new LG air conditioning system was installed, boasting energy efficiency and variable speed capabilities. Further augmenting the property's features, a new front door was added in 2020, and in 2022, a gas water heater was integrated, underscoring the commitment to modern amenities. The home is strategically designed to provide a harmonious living experience, featuring two distinct living areas that create an environment conducive to both entertaining and leisure. The pool area, adorned with water features and a sunshelf for lounge chairs, epitomizes the quintessential Florida dream and lifestyle. Convenience meets luxury in this waterfront, deed-restricted abode, offering close proximity to downtown amenities. Additionally, a private dock provides direct access to the water, enhancing the overall appeal of this exceptional property. Whether entertaining guests or relishing personal moments of relaxation, this residence embodies the allure of the Florida lifestyle at its finest.
- Type:
- Condo
- Sq.Ft.:
- 555
- Status:
- Active
- Beds:
- 1
- Year built:
- 1973
- Baths:
- 1.00
- MLS#:
- T3496982
- Subdivision:
- Parklane Condo
ADDITIONAL INFORMATION
Prime location...Budget price! Get best of both worlds! Community located on 4th St N within very short distance to great restuarants, shopping, and other prime St. Pete attractions! Spacious unit in need of a little TLC, but nothing too extensive. This unit is part of an estate with 3 other units. Buy one or buy all!
- Type:
- Condo
- Sq.Ft.:
- 1,085
- Status:
- Active
- Beds:
- 2
- Year built:
- 1980
- Baths:
- 2.00
- MLS#:
- U8232608
- Subdivision:
- Pelican Creek Village Condo
ADDITIONAL INFORMATION
Price reduced! Brand new tile roof was just installed! Located on the 8th hole of Pasadena Yacht & Country Club, this beautiful 2 bedroom, 2 bath condo is a perfect example of tranquil living at Pelican Creek Village. Nestled in this serene setting you will find yourself enjoying the outdoors on one of your patios or relaxing in your spacious living room. Kitchen is tastefully equipped with quartz countertops and wood cabinets. Brand new dishwasher! Primary bedroom has an en suite bathroom with walk in shower as well as a nicely lit vanity area. Washer and Dryer are conveniently located in the laundry closet opposite vanity area. Sliding glass doors lead to your private patio where you can enjoy everything Florida has to offer. Guest Bathroom has a tub/shower combo and is located down the hall by the second bedroom. Open floor plan makes your dining room and living room the perfect place for eating, entertaining or just relaxing and watching nature right outside your condo. The bonus room off of the living room would work well for a home office, yoga room or even a place for guests to stay when they come to visit. You have direct access to your condo from your covered carport. Storage closet located in the front patio. Beautiful Pool and Clubhouse add to the charm of this complex. Located 5 minutes from Gulfport where you can stroll down the boulevard and enjoy numerous restaurants, boutiques and areas of entertainment. Just 15 minutes to vibrant downtown St. Pete. Minutes to the Gulf beaches. Close to the interstate and 30 minutes to Tampa International Airport.
- Type:
- Single Family
- Sq.Ft.:
- 1,300
- Status:
- Active
- Beds:
- 2
- Lot size:
- 0.14 Acres
- Year built:
- 1926
- Baths:
- 1.00
- MLS#:
- T3498883
- Subdivision:
- Kenwood Sub Add Blk 17, Lot 14
ADDITIONAL INFORMATION
This beautiful, one story, home sits on a corner lot in St Pete's Historic Kenwood district. This 2 BR, 1 BA home with Den has original wood floors, original crown molding and a beautiful wood and gas fireplace for the perfect ambiance on cold nights. The great back yard is perfect to enjoy the sunny Florida weather. Oversized one car garage with alley access. Close to downtown St. Pete, I-275 and the Gulf beaches. As per owner, new roof installed on early 2023. Don't miss this gem. Make your appointment today!
- Type:
- Condo
- Sq.Ft.:
- 1,605
- Status:
- Active
- Beds:
- 2
- Year built:
- 1969
- Baths:
- 2.00
- MLS#:
- U8228545
- Subdivision:
- Bayway Isles Point Brittany Two
ADDITIONAL INFORMATION
Sweeping water views abound from this spacious Coastal inspired condo! You’ll feel as though you’ve stepped onto a cruise ship balcony with walls of sunlit windows and water! This beautiful condo has been completely updated throughout! Chef’s will appreciate the updated kitchen with custom cabinetry, granite counters, stainless steel appliances, custom backsplash and under cabinet lighting! BRAND NEW & ATTRACTIVE LPV floors flow seamlessly between rooms and bring a modern & fresh feel to the condo. The extra-large master suite has a walk-in closet and a nicely updated bath with custom cabinetry and large walk-in shower! Guests will appreciate a private wing in the condo with terrific water views over Boca Ciega Bay! There’s a large walk-in closet in the guest room plus a remodeled bathroom with custom cabinets, lighting, and granite! Entertaining has never been easier with this wonderful layout which allows for water views from every room! HURRICANE WINDOWS throughout! The laundry room has commercial speed queen clothes washer & dryer with no charge or limit to use. Another highlight is the extra storage unit located behind the laundry room! Point Brittany is like living in a world class resort with TONS of amenities! Enjoy 24-hour security, elegant clubhouse with fitness center, billiards room, commercial catering kitchen, ballroom, yoga / dance studio, arts & craft room with pottery kilns, conference rooms, on-site social director, lockers, pool, spa & more! Other lifestyle enhancements include a waterside gazebo, firepit, grilling areas, gardens, shuffleboard, kayak storage with launch and marina. All of this and you’re only a matter of minutes to downtown St. Petersburg, the award-winning Gulf Beaches, Pinellas Bike Trail, Eckerd College, I-275 and a plethora of restaurants and shops! Come buy your piece of PARADISE today!
- Type:
- Condo
- Sq.Ft.:
- 825
- Status:
- Active
- Beds:
- 2
- Year built:
- 1979
- Baths:
- 1.00
- MLS#:
- U8228538
- Subdivision:
- Waterside At Coquina Key South
ADDITIONAL INFORMATION
RARE OPPORTUNITY: 2 bedroom, 1 bath unit, including a WET SLIP W/LIFT (10,000 lbs.) and a DRYSLIP. The condo unit can be purchased SEPARATELY if desired at $315,000 The unit is located on a saltwater canal in the well-established, highly sought after Waterside at Coquina Key South Village. Enjoy sunsets and sunrises from the back porch while sipping your morning coffee or afternoon refreshments. In 2023 Seller updated the following: NEW HVAC system with all new ductwork, NEW microwave, NEW refrigerator, NEW plantation shutters on windows, NEW customized shades for deck windows/door, and NEW keyless, programmable door locks. The HOA installed a NEW fire alarm system/panel in 2023, a NEW deck completed in 2022, and in 2022-2023 installed a NEW roof with approved wind mitigation. The Waterside South community has 24-hour gated entrance with on-site security and is PET FRIENDLY. This waterfront community allows you to stroll along 88 acres of lush, landscaped waterfront and 3 miles of sea paths along Tampa Bay. Enjoy cocktails and dinner at the exclusive, private two-story Waterside Yacht Club, which offers full liquor sports bar, nightly specials in the restaurant and gorgeous water views. The clubhouse also has state-of-the-art fitness center, billiards room, library/game room, and laundry facilities. Or step outside to enjoy one of the resort heated swimming pools, or the heated spa. Relax and do some fishing from the private Fishing Pier, play tennis under the lights, or opt for Pickleball, basketball, sand volleyball, horseshoes, or shuffleboard. Or take a stroll with your pooch at the on-site dog park with walking paths. Bicycle and Kayak racks are available for use. Waterside South is a short commute from the bustling downtown and waterfront area of St Petersburg with its boutique shopping, dining, numerous museums, and many entertainment venues. Short drive to Fort DeSoto and the beautiful sands of St Petersburg Beach. Easy commute to Tampa and Tampa International Airport to the north and the iconic Skyway Bridge and Sarasota/Bradenton area to the south.
- Type:
- Condo
- Sq.Ft.:
- 1,245
- Status:
- Active
- Beds:
- 2
- Year built:
- 1973
- Baths:
- 2.00
- MLS#:
- U8228513
- Subdivision:
- Five Towns Of St Pete
ADDITIONAL INFORMATION
Welcome home to Terrace Park of Five Towns! Come and enjoy a maintenance-free lifestyle, this full corner unit condo is light and bright, with an open concept that features 2 bedrooms and 2 full bathrooms is a great investment property, whether your full-time or seasonal residence this condo has so much natural light absolutely gorgeous! Now is your chance to own this condo, with so many updates, the recent updates include: HVAC updated in 2023, brandnew stainless steel appliance package in 2023, granite counter tops, updated Vinyl flooring, It's a must-see! There is also a storage unit and community bike storage. This community is 55+, and pets are allowed up to two small ones, 25 lbs. or less. Terrace Park of Five Towns will be renovating even more of its amenities over the next few years, which will only add value to these properties. The location is just a short drive to Publix, banking, restaurants, and shopping, and only a 10-minute drive to the beach or a 20-minute drive to downtown St. Pete. Terrace Park of Five Towns has nine ponds with lots of wildlife, six pools, of which five are heated, a hot tub, three outdoor kitchen-style gazebos with grills and refrigerators, tons of walking areas, tennis courts, shuffleboard courts, horseshoes, bocce ball, and two clubhouses that house a billiards room, a library, two fitness centers, two auditoriums, and two card rooms. There are events happening almost every day of the week, including card games, yoga, mahjong classes, exercise classes, theater clubs and events, painting, card making, quilting, swimming, dances, pancake breakfasts, band concerts, and more. Reasonable HOA fees that cover building insurance and maintenance, gas for cooking and heating, water, trash, sewer, cable package, and Internet, are all included. It's a must-see before it's gone! Schedule your showing today!
- Type:
- Condo
- Sq.Ft.:
- 468
- Status:
- Active
- Beds:
- 1
- Lot size:
- 31.64 Acres
- Year built:
- 1988
- Baths:
- 1.00
- MLS#:
- U8227143
- Subdivision:
- Vantage Point Condo
ADDITIONAL INFORMATION
Welcome to your "Everything Is Close" new home! Located centrally to Downtown Tampa - Downtown St. Petersburg - Clearwater Beach. Are you looking for a seasonal getaway, this is the perfect spot. Maintenance free with a low monthly Condo Fee. All the amenities you could ask for; Fitness Center, Pool, Tennis Courts and more. Come and see it for yourself. Brand New AC, Washer and Dryer, Dishwasher and Microwave, with new water heater being installed by the end of May. Brazilian Cherry Hardwood floors in the majority of the home, the kitchen and bathroom are tiled.
| All listing information is deemed reliable but not guaranteed and should be independently verified through personal inspection by appropriate professionals. Listings displayed on this website may be subject to prior sale or removal from sale; availability of any listing should always be independently verified. Listing information is provided for consumer personal, non-commercial use, solely to identify potential properties for potential purchase; all other use is strictly prohibited and may violate relevant federal and state law. Copyright 2024, My Florida Regional MLS DBA Stellar MLS. |
Andrea Conner, License #BK3437731, Xome Inc., License #1043756, AndreaD.Conner@Xome.com, 844-400-9663, 750 State Highway 121 Bypass, Suite 100, Lewisville, TX 75067

The information being provided is for consumers' personal, non-commercial use and may not be used for any purpose other than to identify prospective properties consumers may be interested in purchasing. Use of search facilities of data on the site, other than a consumer looking to purchase real estate, is prohibited. © 2024 MIAMI Association of REALTORS®, all rights reserved.
Saint Petersburg Real Estate
The median home value in Saint Petersburg, FL is $390,000. The national median home value is $219,700. The average price of homes sold in Saint Petersburg, FL is $390,000. Saint Petersburg real estate listings include condos, townhomes, and single family homes for sale. Commercial properties are also available. If you see a property you’re interested in, contact a Saint Petersburg real estate agent to arrange a tour today!
Saint Petersburg Weather
