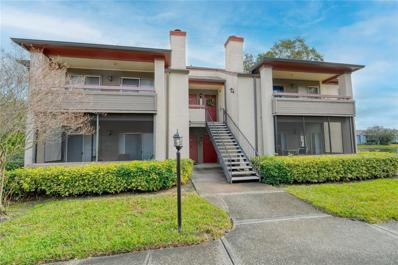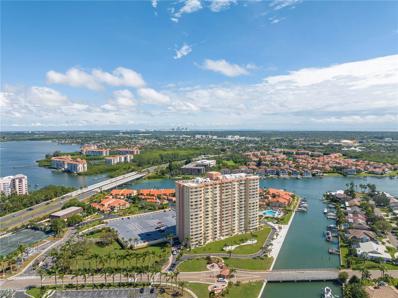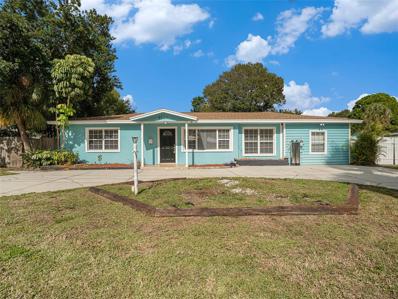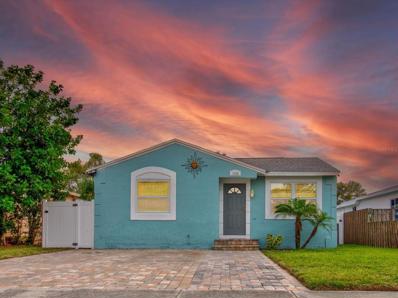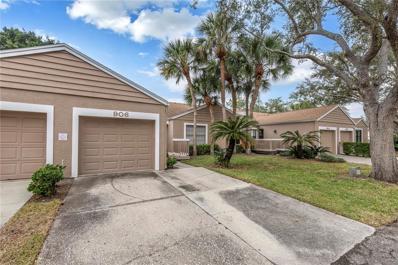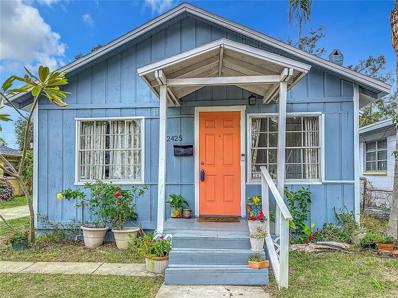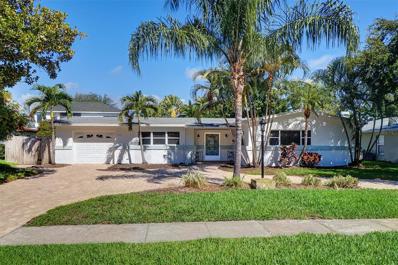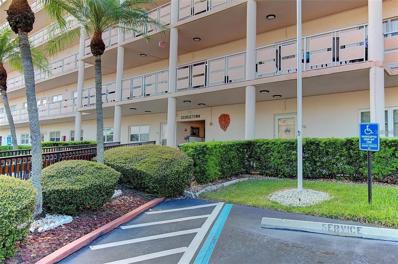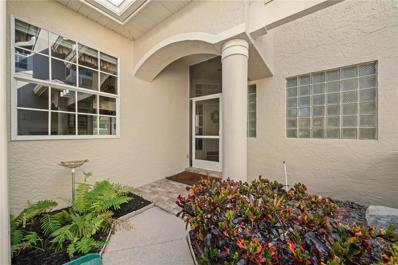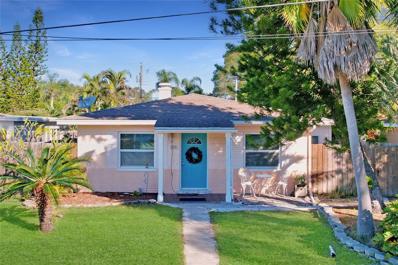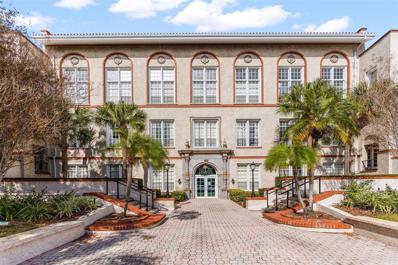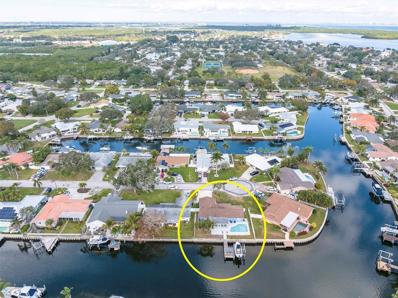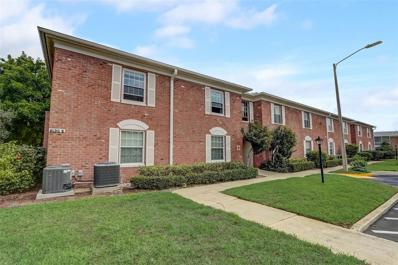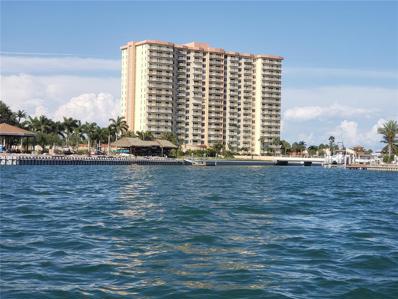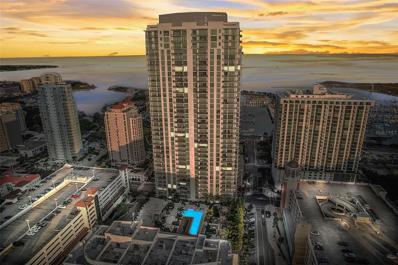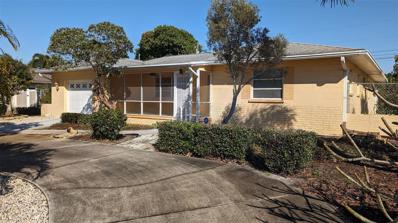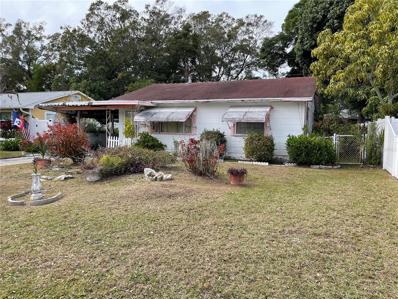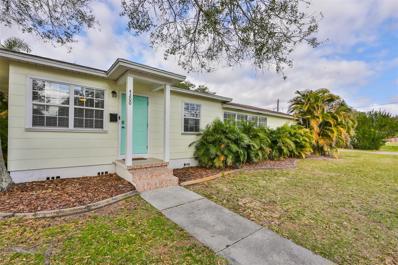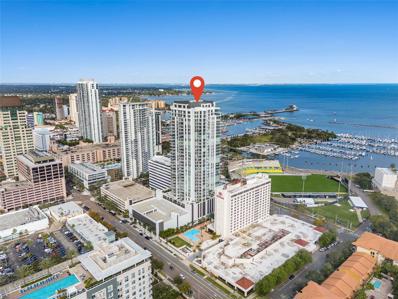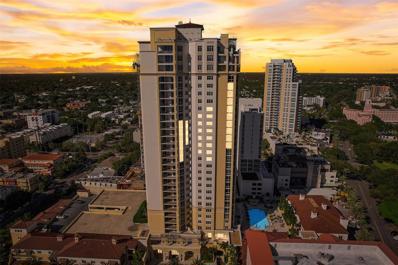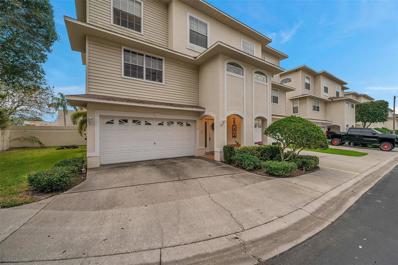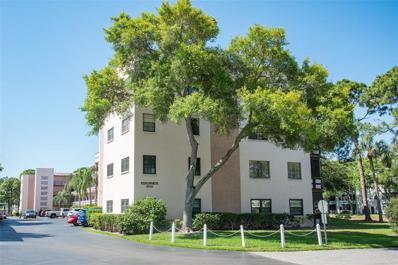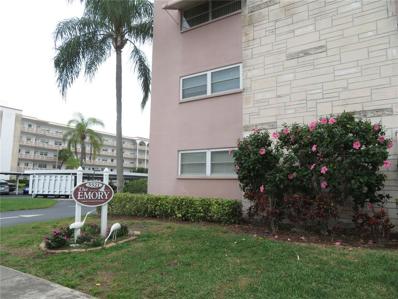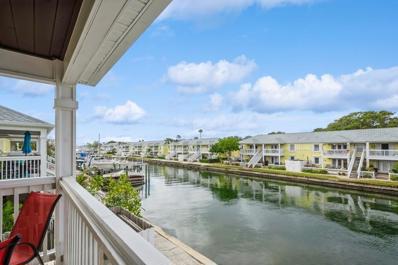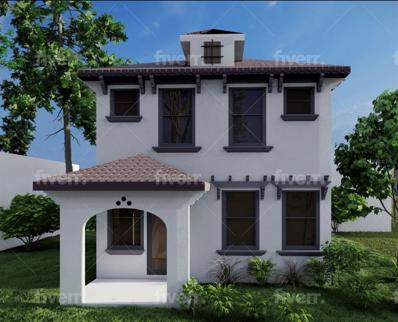Saint Petersburg FL Homes for Sale
- Type:
- Condo
- Sq.Ft.:
- 742
- Status:
- Active
- Beds:
- 1
- Year built:
- 1989
- Baths:
- 1.00
- MLS#:
- T3494529
- Subdivision:
- Itopia Private Residences Condo
ADDITIONAL INFORMATION
Location is welcoming you to the charming community of Itopia Private Residences! This ground-floor unit, suitable for all ages, boasts a delightful pond view from both the spacious screened-in patio and the bedroom. Enjoy the abundance of natural light streaming through the two sliding doors, providing patio access from both the living room and the bedroom. The open floor plan seamlessly connects the dining room, living room, and kitchen area, creating a welcoming and functional living space. Act quickly as inventory is limited! Benefit from the low monthly HOA fees and move-in promptly. New epoxy counter-tops, a breakfast bar adorned with accent ceiling lights, track lighting, new set of cabinets, and stainless steel appliances in the kitchen. Revel in the newly installed vinyl plank floors throughout the unit, including the patio. The interior showcases updated lighting and a fresh coat of warm. Convenience meets functionality with the included washer and dryer discreetly tucked away in a closet off the dining area. The master bedroom boasts a generously sized walk-in closet. Savor your morning coffee or unwind with an evening beverage on the covered and screened porch overlooking the serene pond. Additional storage is provided by a spacious closet on the patio, perfect for bicycles or holiday decorations. The unit is equipped with a fire sprinkler system in every room. Nestled within a gated 32-acre resort-like community, Itopia offers tranquil lakes, preserve areas, mature landscaping, grilling stations, picnic areas, and a clubhouse with a catering kitchen for entertainment. Residents can take advantage of amenities such as a car wash station, two oversized heated swimming pools, two hot tubs with a lake view, a large poolside deck, and a fitness center complete with Plasma TVs and a sauna. Other features include a business center with a conference room and free Wi-Fi, a theatre room for movies and sports, as well as racquetball, basketball, tennis, and volleyball courts. Pet lovers will appreciate the pet-friendly environment, including a large fenced-in dog park with pet waste stations conveniently located near Building #13. Your assigned parking spot is conveniently situated right in front of your building, and the community offers door-to-door trash pick-up. Close to the Tampa International Airport. Close to St Petersburg/Clearwater Airport. This ideal location provides easy access to Tampa, County, and MacDill AFB via Gandy Blvd. Explore Downtown St. Pete, Tampa, and the beaches with a quick commute via I-275 or the Gandy Bridge. Whether you're seeking a great income property, a second home, or a primary residence, this condominium offers it all!
- Type:
- Condo
- Sq.Ft.:
- 1,155
- Status:
- Active
- Beds:
- 2
- Year built:
- 1974
- Baths:
- 2.00
- MLS#:
- U8238081
- Subdivision:
- Bayway Isles Point Brittany Six
ADDITIONAL INFORMATION
Welcome to your piece of paradise on the Pinellas Bayway between St. Pete and St Pete Beach! An amazing location between thriving downtown St Pete filled with restaurants, shopping and waterfront activity. Point Brittany is 10 minutes from the white sandy beaches of St Pete Beach and countless additional beaches. Unit 314 in building 4900 is nestled within the most vibrant and active 55+ communities in the area. This stunning condominium boasts unparalleled waterfront vistas of sparkling waters, majestic bridges, and charming boats passing by. Step inside to discover a spacious 2 bed, 2 bath haven, where every corner exudes comfort and style. A sprawling balcony stretches across the entire width of the unit, offering panoramic views that set the scene for unforgettable sunsets night after night. With three sliding doors granting access from the living room, primary bedroom, and secondary bedroom, you're never far from nature's breathtaking spectacle. Picture yourself enjoying leisurely bistro-style dining, laid-back lounging sessions, or indulgent wine tastings against this mesmerizing backdrop. The possibilities are as endless as the horizon. Convenience meets luxury as this third-floor gem provides easy access to an array of amenities, waterfront trails, and a vibrant calendar of classes and programs. Plus, in Building 4900, furry companions are welcome residents, making it a truly inclusive and welcoming community. A single flight of stairs provides access to your personal parking spot. Building 4900 is the only building in Point Brittany with its own individual pool. Take classes or just lounge around the large pool deck. Inside, the charm continues with a well-appointed kitchen boasting updated counters, pristine white cabinets, and sleek stainless steel appliances. Bathrooms exude a sense of modern elegance with neutral tones, crisp white tile, and newer sinks, vanities, and toilets. The primary bedroom closet is a well-appointed large walk-in for more clothes than you will ever need in this amazing temperate location. Don't miss this rare opportunity to embrace the quintessential Florida lifestyle in a residence that offers the perfect blend of comfort, convenience, and coastal beauty. Welcome home! Note: All furnishings and accessories convey with property. No Artwork or personal items in 2nd BR Closet convey.
- Type:
- Single Family
- Sq.Ft.:
- 2,033
- Status:
- Active
- Beds:
- 4
- Lot size:
- 0.21 Acres
- Year built:
- 1953
- Baths:
- 2.00
- MLS#:
- T3495123
- Subdivision:
- Rose Garden Unit 1
ADDITIONAL INFORMATION
Check out this charming 4 bedroom 2-bathroom home situated on an oversized lot in the highly desirable Rose Garden community! As you enter into the home, you will notice the light and bright paint and ceramic tile featured throughout the main areas. The kitchen has been updated featuring white shaker style cabinets, recessed lighting, and stainless steel appliances. The spacious master suite features two large walk-in closets and an ensuite bathroom with a large walk-in shower, double vanity sink, and garden tub! Head outside to the backyard and relax on the large patio overlooking your private fenced in backyard. To truly enjoy the Florida lifestyle, head on down to Treasure Island Beach just 3 miles away! This home is also in close proximity to an abundance of shopping, dining, entertainment, the Jungle Prada boat ramp, Pinellas trail, and Boca Ciega Bay. Endless opportunities for fun, you will never be bored living here!
- Type:
- Single Family
- Sq.Ft.:
- 1,570
- Status:
- Active
- Beds:
- 3
- Lot size:
- 0.13 Acres
- Year built:
- 1953
- Baths:
- 2.00
- MLS#:
- U8225731
- Subdivision:
- North Euclid Oasis
ADDITIONAL INFORMATION
Welcome to your North St. Pete oasis,where this meticulously renovated pool home witha NEW ROOF in 2021,invites you to experience the epitome of modern living. Boasting a thoughtfully designed split floor plan,this residence encompasses 3 bedrooms and 2 baths within its 1570 square feet of sheer elegance. Upon arrival,the fully pavered driveway sets the stage for a grand entrance,leading to a nicely designed home adorned with ceiling fans & high-impact windows.Step inside, and the living room welcomes you with tastefully crafted bamboo flooring, providing a warm and inviting atmosphere.To the left, discover two generously sized secondary bedrooms, complete with a second bathroom featuring a unique tub-shower combo with a faucet that elegantly turns blue when in use – a delightful touch of sophistication.Continuing the journey through the living room, a versatile family room awaits, currently serving as a serene reading retreat.Transitioning through the dining room unveils the heart of the home – a chef's dream kitchen. Revel in the luxury of a gas stove,a convenient pot filler, space for a breakfast table, updated cabinetry, pantry, and stainless steel appliances.Venture towards the rear of the home, and the surprises continue. Enter a vast utility room, creatively repurposed as additional sleeping quarters due to its generous size. Adjacent to this multifunctional space lies an office and the master bedroom quarters, creating a private sanctuary separate from the rest of the house.Enjoy personalized comfort with a mini-split unit in the master bedroom, contributing to energy efficiency.The master bath features a walk-in shower & a single vanity, complemented by extra storage in the hallway.From the office, step through the high-impact sliding glass door to the fully fenced backyard, revealing a tranquil pool oasis.Maintenance is a breeze with the automatic pool cleaner.The backyard also boasts a matching shed that blends seamlessly with the home's design. On the side of the home, a covered sitting area provides a peaceful outdoor retreat, alongside the propane tank, conveniently filled by the seller about once a year.All appliances, including the washer, dryer, and kitchen appliances,are included in the sale,while furniture is available separately.This residence is not just a home; it's an embodiment of comfort, style, and functionality, offering a haven in North St. Pete that surpasses all expectations.
- Type:
- Other
- Sq.Ft.:
- 1,242
- Status:
- Active
- Beds:
- 2
- Lot size:
- 0.1 Acres
- Year built:
- 1984
- Baths:
- 2.00
- MLS#:
- U8225578
- Subdivision:
- Riviera Bay Second Add
ADDITIONAL INFORMATION
Welcome to the 2/2 Home in Caya Costa, located in the desirable North St. Petersburg area of Florida. This charming house offers a convenient location, just moments away from all the conveniences of 4th street, including shopping and restaurants. Nature enthusiasts will appreciate the nearby parks and the community's boat ramp, providing easy access to the water. As you step inside, you'll be greeted by an inviting living room/dining room combo with vaulted ceilings and a skylight, creating a bright and airy atmosphere. The eat-in kitchen is perfect for enjoying meals with loved ones, and the attached one-car garage provides convenient parking and additional storage space. The interior of this home is a blank canvas, ready for its new owner to make it their own with updates. The primary bedroom features laminate flooring and a double vanity, offering a private retreat. The split bedroom layout provides added privacy for guests or family members. Step outside onto the screened deck, accessible from both the living room and primary bedroom, and enjoy the Florida sunshine and fresh air. The wood-burning fireplace adds a cozy touch, perfect for cooler evenings. Living in the highly sought-after Caya Costa community means you'll have access to a wide range of amenities, including a community pool, tennis courts, and water access for activities such as kayaking and paddleboarding. The community also offers a pickleball court, a kayak launch area, and a relaxing jacuzzi. One of the great benefits of living in this community is that the homeowners association takes care of the landscaping, roof, exterior building maintenance, and homeowners insurance which allows you to spend more time enjoying all the amenities and activities available. Don't miss out on the opportunity to make this 2/2 Home in Caya Costa your own. Schedule a showing today and start envisioning the possibilities of living in this wonderful community.
- Type:
- Single Family
- Sq.Ft.:
- 1,092
- Status:
- Active
- Beds:
- 3
- Lot size:
- 0.12 Acres
- Year built:
- 1926
- Baths:
- 2.00
- MLS#:
- T3495332
- Subdivision:
- Pillsbury Park
ADDITIONAL INFORMATION
This move-in-ready home is perfect for those looking for a clean and updated space to call their own. With three bedrooms and two bathrooms, it offers plenty of room for a comfortable living experience. The home features newer flooring, a water heater, and fresh paint, ensuring that everything is in excellent condition. The spacious living area in the front provides a welcoming atmosphere for entertaining guests or relaxing with family. One of the standout features of this property is the large concrete block two-car garage, which already has water and electricity connections. This makes it a versatile space that could potentially be converted into a mother-in-law suite, rented out for additional income, or even used as an Airbnb in the future. Location-wise, this home is conveniently situated just 10 minutes away from Downtown St. Pete, offering easy access to the city's vibrant amenities. Additionally, St. Pete Beach is approximately 15 minutes away, providing a beautiful coastal retreat. It's worth noting that this property is not located in a flood zone, so flood insurance is not required. If this sounds like the perfect home for you, don't hesitate to schedule an appointment to see it. It's a great opportunity to set down roots and create a comfortable and welcoming living space.
- Type:
- Single Family
- Sq.Ft.:
- 1,707
- Status:
- Active
- Beds:
- 2
- Lot size:
- 0.23 Acres
- Year built:
- 1961
- Baths:
- 2.00
- MLS#:
- U8225303
- Subdivision:
- Eden Shores Sec 10
ADDITIONAL INFORMATION
Charming 2 bedroom, 2 bath pool home located in the beautiful neighborhood of Snell Isle. This single story block home has amazing curb appeal that features a beautifully pavered circular driveway with mature landscaping and a large fenced backyard with gorgeous in ground pool. Inside you will find a light & bright floor plan, all on one level, with ample living space. The kitchen is well equipped and has plenty of counter space and storage. The primary bedroom has it's own en-suite bath and large closet. Conveniently located close to downtown St Petersburg where you can enjoy shopping boutiques, dining, and museums as well as easy access to I275 for an easy commute to Tampa and surrounding areas, as well as the beautiful gulf beaches.
- Type:
- Condo
- Sq.Ft.:
- 1,135
- Status:
- Active
- Beds:
- 2
- Year built:
- 1974
- Baths:
- 2.00
- MLS#:
- U8225650
- Subdivision:
- Five Towns Of St Pete
ADDITIONAL INFORMATION
Enjoy the active Florida lifestyle. This open floor plan offers 2 beds and 1.5 baths on the "first floor" of the desirable "Georgetown building," with an outside patio area for your morning coffee. This beautiful condo is waiting for the new owner to call it home, either seasonal or full-time. This vibrant 55+ community in Five Towns has so much to offer. The unit updates include washer and dryer hookups, updated hurricane windows, an updated electrical panel, and recess lighting. Knock-down ceiling, "NO POPCORN, (except in the two bedrooms). Updated LG stainless steel appliances package, a beautiful new deep country sink, plenty of cabinet space with soft-close doors, a blue tile backsplash, and gorgeous quartz stone counter tops with an oversized island for entertaining friends and family. The master en-suite bedroom is large, offering plenty of space for your king-size bedroom furniture and a large walk-in closet, along with brand new carpet in both bedrooms. The list keeps going! The milestone study has been completed, with a report to share with the new buyer. You also get one covered parking space, #63. Now that is value! This is a fantastic investment! Five Towns will be renovating even more of its amenities over the next few years, which will only add value to these properties. The location is just a short drive to Publix, banking, restaurants, and shopping, and only a 10-minute drive to the beach or a 20-minute drive to downtown St. Pete! Five Towns is on 111 acres and has 9 ponds, 6 pools, a hot tub, 3 outdoor kitchen-style gazebos with grills and refrigerators, tons of walking area, tennis courts, shuffleboard courts, horseshoes, bocce ball, and 2 clubhouses that house a billiards room, a library, 2 fitness centers, 2 auditoriums, and 2 card rooms. There are events happening almost every day of the week, including card games, yoga, Mahjongg classes, exercise classes, theater clubs and events, painting, card making, quilting, swimming, dances, pancake breakfasts, band concerts, and more!! You will not find a more immaculately cared-for 55+ community in St. Pete! Come see it today! All information is verified according to the seller, and the buyer is to verify all listing information. Come and see for yourself. Make your private showing today!
- Type:
- Townhouse
- Sq.Ft.:
- 2,085
- Status:
- Active
- Beds:
- 3
- Lot size:
- 0.27 Acres
- Year built:
- 1994
- Baths:
- 3.00
- MLS#:
- U8225046
- Subdivision:
- Placido Bayou
ADDITIONAL INFORMATION
Beautiful one story town home with 3 Bedrooms, 3 full Baths, plus an office/Den that could be a 4th bedroom or nursery, 2 car Garage in the Preserves in the gated community of Placido Bayou. We have many lakes and a really nice picturesque 1.3 mile walk around Placido Parkway Loop. This 2,085 sq. f.t Cottonwood model has its own sparkling salt water, solar heated and heat pump swimming pool, very spacious back yard, outdoor cooktop with a sink, cathedral and vaulted ceilings, offers loads of room for entertaining not only inside, but also outside with the huge wrap around screened enclosed patio and privacy fenced enclosed yard. It also has a separate living room, dining room and family room with a beautiful gas fireplace. Improvements include some new carpeting with the exception of the bathrooms, kitchen, dinette and foyer which have tile floors, The kitchen offers KitchenAid appliances, granite counters and solid wood custom cabinetry with loads of storage. The master bath includes double sinks, huge soaking tub and full tile shower. The home is one of the cleanest you'll see and located in probably one of the nicest, if not the nicest locations, in Northeast St. Petersburg. I'm sure this is the one you've been looking for. Call today!!
- Type:
- Single Family
- Sq.Ft.:
- 1,018
- Status:
- Active
- Beds:
- 2
- Lot size:
- 0.13 Acres
- Year built:
- 1962
- Baths:
- 1.00
- MLS#:
- T3494480
- Subdivision:
- La Salle Gardens
ADDITIONAL INFORMATION
Your St. Petersburg Home dreams just came true... Check out this adorable and affordable 2/1 with spacious backyard & bonus room with easy access to downtown St. Pete and beautiful beaches! Seller is offering credit at close to cover NEW ROOF. Open concept kitchen/living room with eat-in island will make entertaining a breeze. Bathroom and Kitchen have been updated & terrazzo flooring throughout. Backyard will make for the perfect city escape - whether you want to garden or build on - the options are endless! Off-street parking/driveway available in back of home. Stop renting and start building equity today - schedule your private showing now!
- Type:
- Condo
- Sq.Ft.:
- 680
- Status:
- Active
- Beds:
- 1
- Lot size:
- 1.65 Acres
- Year built:
- 1915
- Baths:
- 1.00
- MLS#:
- W7860755
- Subdivision:
- 701 Mirror Lake Condo
ADDITIONAL INFORMATION
Enjoy Downtown Living in Beautiful St Petersburg!! Come see the Exquisite Mirror Lake Condominiums, a highly sought-after Community. Mirror Lake Condo's are Investor Friendly and Nestled in the heart of St. Petersburg in a No Flood ( X ) Zone, this particular unit offers a "NY Loft Ambiance" with Beautiful Exposed Brick in both the Living Room and 2 walls in the Master Bedroom. This Spacious layout offers 680 sq. ft of living space with Gorgeous Tile floors throughout. This Beautiful Unit offers a spacious bedroom and one full bathroom. Safety, privacy, tranquility and peace and quiet are guaranteed. Located just across from the picturesque Mirror Lake, residents will be treated to breathtaking views and a serene atmosphere. The convenience of elevators ensures easy access to your unit, making everyday living a breeze. This Pet Friendly Building ( 2 pets under 25 lbs are allowed ) offers Secure Fob Access, Interior Bike Racks, Lovely Courtyard area with mailboxes for residents, Laundromat, Community Book Exchange and Assigned Parking and Guest Parking. Step inside to discover a well-designed living space that includes a comfortable Living Room with space for a table and chairs which is perfect for entertaining guests. The Kitchen has a large pantry, custom pot rack, and at this price it lets you create the kitchen of your dreams. The unit boasts an inside laundry area, with a full size washer and dryer ( that do stay ) offering utmost convenience. The Bathroom is Huge with a Tub/Shower combo and linen closet. One of the highlights of this unit is the Gorgeous Original Exposed Brick on one of the Living Room Walls and on two walls in the master bedroom, this gives the unit a true "NY Loft Feel". The Residents of Mirror Lake Condominiums have access to a private, beautiful heated community pool, ideal for relaxing or staying active. Moreover, the location is highly advantageous, being close to downtown St. Petersburg ( only a 10 minute walk away ). This means you'll have easy access to a plethora of restaurants, the Only minutes to I-375/I-275, the Palladium, Mahaffey Theatre, a wide variety of Museums, the Pier, The Newly Renovated Historic Vinoy Hotel, Waterfront and Beach Dr, Movie Theatres, Sundial, shops, entertainment venues, Hospitals, St Pete Shuffleboard Club ( next door ) and St Pete Chess Club (next door), Central Ave with lots of shops & dining, Churches and cultural attractions. The Monthly HOA fee of $839 covers cable, water, trash services, sewer, community heated pool access, exterior building maintenance and grounds upkeep. The historical significance of the building adds an extra layer of charm to the community. The Mirror Lake Condominium is housed in the renowned Old St. Petersburg High School building, which was originally constructed in 1915. Immerse yourself in the rich history of the area while enjoying modern comforts and amenities. This Amazing one bedroom, one bathroom corner unit on the third floor of Mirror Lake Condominium presents an opportunity to own a slice of urban paradise. With its prime location, exceptional views and heated community pool, this unit is a true gem. Don't miss the chance to make this your dream home and enjoy the best of St. Petersburg living. Better Hurry, this unit is Priced to Sell very quickly for only $259,900 !!
- Type:
- Single Family
- Sq.Ft.:
- 1,662
- Status:
- Active
- Beds:
- 3
- Lot size:
- 0.18 Acres
- Year built:
- 1971
- Baths:
- 2.00
- MLS#:
- T3494524
- Subdivision:
- Ponderosa Of Shore Acres
ADDITIONAL INFORMATION
BOATER'S PARADISE!! THIS STUNNING RENOVATED WATERFRONT HOME in a beautiful St. Petersburg community includes a private pool, 80 linear feet of seawall granting unobstructed wide water views and effortless access to open waters. The newly elevated 40th Ave NE bridge has a generous 13'.5 clearance at mean high tide. Upon entry, you'll be greeted by an open floor plan that frames stunning water views in nearly every room. The home offers a sweeping panorama of southern exposure, ensuring year-round enjoyment of the scenic surroundings. The quaint neighborhood is a well-regarded secret in St. Pete is known for its elevated terrain, improved navigability with the new 40th Ave bridge. The family room, featuring a contemporary fireplace, overlooks the inviting waterscape, private pool, and a well-maintained boat dock with electric and water, and a newly installed lift capable of accommodating vessels up to 13,000 pounds. The gourmet kitchen showcases maple cabinets with 42-inch uppers, full-overlay doors and drawers, 3/4" dovetail full-extension soft-close drawers, Quartz countertops, complemented by stainless steel appliances, including a high-end range hood. There is added privacy having a split floorplan, and the Primary bedroom has an en suite bath. A new vinyl fence ensures privacy, while the freshly landscaped front yard, freshly painted interiors and exteriors enhances the overall appeal. Ideal for boating enthusiasts, this home is strategically located near shopping, restaurants, and downtown St. Pete, as well as offering seamless access to Tampa Bay and the Gulf of Mexico. Embrace the good life in this remarkable waterfront home, where thoughtful details create an unparalleled living experience. Seize this extraordinary opportunity to make this piece of paradise your own at an affordable price! Home has never flooded and everything is in working order! Make an appt. today to see this lovely property!!
- Type:
- Condo
- Sq.Ft.:
- 1,385
- Status:
- Active
- Beds:
- 3
- Lot size:
- 0.14 Acres
- Year built:
- 1972
- Baths:
- 2.00
- MLS#:
- U8225188
- Subdivision:
- Patriot Square Apts
ADDITIONAL INFORMATION
55+ Community. TURN KEY UNIT AND FULLY-FURNISHED for your convenience, This well-maintained 3 bed, 2 bath unit is located in the St Pete development, Patriot Square. Patriot Square is a beautifully manicured 5-acre development with TWO pools, (one heated), tennis courts, pickle ball courts, shuffle board and plenty of green space for exploring and getting close to nature. This GATED community is pet friendly and close to Downtown St Pete, Gulfport, I-275 to Tampa/Orlando, US19, sunny warm gulf beaches, Fort DeSoto, Sunshine Skyway to Bradenton, dining and shopping. The unit boasts of a Brand-NEW ROOF, it's very own Washer/Dryer duo inside the unit. Affordable and spacious this unit offers not just lots of living space inside but a large screened in patio for a four season experience that overlooks the mature oaks and trees in the green-space that weaves between all the buildings. HOA includes landscaping, water, garbage, pest control, exterior insurance, pools maintenance, tennis courts and more. Two pets, under 35lb each, are allowed so your furry friends came be welcome, too. Directions: Building 8, second floor
- Type:
- Condo
- Sq.Ft.:
- 1,110
- Status:
- Active
- Beds:
- 2
- Year built:
- 1974
- Baths:
- 2.00
- MLS#:
- U8225171
- Subdivision:
- Bayway Isles Point Brittany Six
ADDITIONAL INFORMATION
2023 Award-winning community. MAGNIFICENT AND EXPANSIVE WATER VIEWS OF BOCA CIEGA BAY from this pristine BAYWAY ISLES POINT BRITTANY BUILDING SIX. When you walk in this unit you will feel like you are in a fancy hotel. Completely remodeled! I have been selling property in Point Brittany for a LOT of years and I will tell you, I have never seen a unit like this... Outstanding Penthouse-18th-floor positioning offers stunning views of cruise ships passing under the Sunshine Skyway as the light colors change every night. The open floor plan enhances a seamless flow from the condo’s split bedroom concept to a private covered balcony with impressive views from every room. New AC in 2021. Built-in bar, Built-in drink ref. Gleaming luxury throughout with ceramic tile flooring. stainless steel appliances, and a large walk-in pantry! The primary bedroom presents gorgeous views of the bay, a sizable walk-in closet, and a massive en-suite updated vanity and walk-in shower with floor-to-ceiling tile. The guest bedroom provides another beautiful view of the bay and a vast walk-in closet. Bayway Isles Point Brittany Six is one of the area's 55+ waterfront communities offering resort-style amenities. Gated entry with elegant clubhouse and exquisite tropical foliage. For those who enjoy an active lifestyle Bayway Isles Point Brittany Six offers a fitness center, library, card room, four heated pools, a spa, lighted clay tennis courts, fishing docks, a private boat dock, and a kayak launch and storage, and a peaceful walking trail meandering through the manicured flower beds and along the waterfront. On-site electric charging stations. Stellar location and only 6 minutes to vibrant downtown St Petersburg, gulf beaches, golfing at Isla Del Sol Yacht & Country Club, Eckerd College, as well as local markets, shopping, restaurants, and healthcare. Easy access to I-275, Tampa International Airport, and St Pete Beach voted Best Beach in the USA 2021. Near Fort Desoto Park with miles of secluded beach to wander. Island living at its best! Once you see this unit you will not forget it! WOW!
- Type:
- Condo
- Sq.Ft.:
- 1,402
- Status:
- Active
- Beds:
- 2
- Year built:
- 2018
- Baths:
- 3.00
- MLS#:
- U8225287
- Subdivision:
- One St Petersburg Condo
ADDITIONAL INFORMATION
Step into a world of sophistication and style with this exquisite FURNISHED 2-bedroom, 2.5-bathroom condo located in the iconic ONE St. Petersburg building. Contemporary elegance greets you as you walk in and are greeted by an open floor plan adorned with numerous upgrades including warm wood tone plank tile flooring that welcomes you in and flows seamlessly throughout. The kitchen is culinary luxury defined, featuring stainless steel appliances and high gloss white European cabinetry with gray subway tile backsplash that plays perfectly against the sleek black countertops, creating a visually stunning and harmonious space. The kitchen island makes for a perfect entertainment center piece and is highlighted by a dramatic black waterfall island top and designer pendant lighting that adds a touch of glamour. The condo's split bedroom floor plan ensures privacy, with the owner’s suite boasting a large walk-in closet and all the closets within the residence are outfit with convenient shelving systems to easily store all your finest items. The en suite master bath is a sanctuary of indulgence, featuring dual vanities and a walk-in shower with elegant glass panels. Designed with discerning taste, this condo comes fully furnished with designer furniture and custom lighting throughout, creating an ambiance of refined sophistication. A private terrace offers breathtaking city views and colorful sunset skies, providing the perfect setting for relaxation or entertaining guests. Convenience is at your fingertips with TWO parking spaces and a climate-controlled storage unit included. As a resident of ONE St. Petersburg, you'll experience resort-style living with amenities that surpass expectations. The 7th floor offers a Formal Social Room with captivating Tampa Bay water views, a game room with three TVs and a billiard table, and a Club Room with a bar that opens directly to the expansive 40,000 sq ft amenities deck. This deck is a true oasis, featuring a 75' lap pool, 12 lushly surrounded cabanas, two fire pits, a hot tub with a waterfall, sunbathing lounge chairs, and an outdoor kitchen. The 5,000 sq ft fitness facility, complete with a yoga room equipped with stationary bicycles, caters to residents with an appreciation for an active lifestyle. Embrace the Downtown St. Pete lifestyle and walk to waterfront parks, marinas, shops, music venues, restaurants, markets, museums, cocktail lounges, the New St. Pete Pier, and more. Indulge in luxury, embrace convenience, and elevate your lifestyle at this extraordinary residence at ONE St. Petersburg.
- Type:
- Single Family
- Sq.Ft.:
- 1,970
- Status:
- Active
- Beds:
- 3
- Lot size:
- 0.18 Acres
- Year built:
- 1957
- Baths:
- 3.00
- MLS#:
- U8225677
- Subdivision:
- Harshaw Lake 2
ADDITIONAL INFORMATION
** Significant price improvement! ** Welcome to 3873 21st Ave N, St Petersburg, FL – a charming and spacious ranch-style home with three bedrooms, two ensuite bathrooms, as well as a full guest bathroom. This well-maintained residence boasts a generous 1,970 square feet of living space, thanks to a thoughtfully executed addition in 2010. Upon entering, you'll be greeted by an inviting atmosphere that radiates warmth and style. The floor plan seamlessly connects the living, dining, and kitchen areas, providing an ideal space for both entertaining and everyday living. Natural light floods the living areas, creating a bright and airy ambiance throughout the space. The property is completed with a circular driveway and a partially zero-scaped exterior, ensuring minimal upkeep while being perfect for hosting outdoor gatherings. Situated in the lovely Harshaw Lakes neighborhood, this home is in a Non-Evacuation “X” flood zone and is centrally located approximately 12 minutes from the beach and 7 minutes from downtown. Don't miss the opportunity to make 3873 21st Ave N your new home! The virtual tour/Matterport can be experienced at: https://my.matterport.com/show/?m=QYwLNSY77Ww&brand=0&mls=1&
- Type:
- Single Family
- Sq.Ft.:
- 976
- Status:
- Active
- Beds:
- 2
- Lot size:
- 0.11 Acres
- Year built:
- 1954
- Baths:
- 1.00
- MLS#:
- U8225532
- Subdivision:
- Pallanza Park Add
ADDITIONAL INFORMATION
2/1 investment property Located 2.5 Miles From Downtown St. Petersburg And 8.2 Miles From St. Pete Beach. Please do not submit offers prior to an in-person showing.
- Type:
- Single Family
- Sq.Ft.:
- 916
- Status:
- Active
- Beds:
- 2
- Lot size:
- 0.13 Acres
- Year built:
- 1952
- Baths:
- 1.00
- MLS#:
- U8223403
- Subdivision:
- Laughners Sub
ADDITIONAL INFORMATION
Nestled on a tranquil corner lot, this charming bungalow style residence offers an idyllic retreat just under 3 miles away from the vibrant heart of downtown St. Petersburg. Located just blocks away from the finest dining, shopping, and entertainment along 4th St, this home seamlessly blends modern elegance with convenience. Step inside to discover an open floor plan that is not only aesthetically pleasing but also ideal for hosting gatherings. The sleek recessed lighting and all modern fixtures throughout complement the gorgeous hardwood flooring, creating a warm and inviting ambiance throughout. The kitchen has been tastefully updated with quartz countertops, a custom subway tile backsplash, solid wood cabinets, and top-of-the-line stainless-steel appliances, including a convenient wine refrigerator. Adjacent to the kitchen, a bright and airy dining room with vaulted ceilings opens up to an expansive deck and a generously sized backyard through large and inviting French doors, offering a seamless indoor-outdoor living experience. The backyard provides ample space for potential additions like a pool or even accommodating an RV in the driveway. The primary bedroom features sliding doors that lead directly to the deck, adding a touch of luxury and convenience. For those considering additional living space, the large, side-facing, one-car garage, which currently houses the laundry area, could be transformed into a third bedroom or a master suite with a garden view (consult with city regarding permitting.) The recently updated bathroom (2018) showcases a spacious custom tile shower, and all windows are energy-efficient double-pane, enhancing both comfort and efficiency. This home is a perfect blend of modern amenities, thoughtful design, and a prime location, making it an ideal haven for those seeking both style and functionality, check it out today!
- Type:
- Condo
- Sq.Ft.:
- 1,663
- Status:
- Active
- Beds:
- 2
- Year built:
- 2023
- Baths:
- 3.00
- MLS#:
- U8224781
- Subdivision:
- Saltaire St Petersburg
ADDITIONAL INFORMATION
Welcome to Saltaire, St. Petersburg's hottest new address, where luxury meets contemporary living. Residence 805 is a meticulously upgraded ultra-modern corner unit, showcasing an unparalleled living experience. Upon entry you're immediately greeted by the breathtaking view of downtown St. Pete from the floor-to-ceiling windows framing the main living space. The kitchen is a chef's dream, with stunning upgraded Calcutta Gold Quartz countertops, gorgeous Nolte premium European cabinetry from the exclusive Metro Collection, and top-of-the-line Jenn-Air appliances including a 48" paneled fridge, a wall-mounted 30" combo oven and microwave, a whisper-quite Trifecta dishwasher, and a radiant cooktop. The den space just inside the front entry has been thoughtfully enclosed, including a frosted glass door, to provide a private home office for those who work from home. The primary suite features stunning city views, a large en-suite bathroom with dual vanities, private water closet, and a luxurious step-in glass-enclosed shower. The guest bedroom is completed by its own private en-suite bathroom and more stunning city vistas. You'll love to relax on the covered balcony, watching the sun set to the west as the city comes alive at night. With over $28,000 in upgrades including 24x48 matte Ivory porcelain tile throughout, roll-out drawers inside the full-height kitchen pantry, additional floor outlets in the great room, and conduit for future electric shades at the windows and sliders, this residence lives like a dream. Residence 805 also comes with the convenience of two parking spaces and additional storage. Saltaire offers elevated luxury living, with round-the-clock privacy and security with controlled building access, optional valet parking, a dedicated front desk staff, and on-site property management. With resort-style amenities, you'll revel in taking in the stunning views of Tampa Bay and the city skyline while on the seventh floor cabana-lined pool deck, and staying in shape with the state-of-the-art fitness center and outdoor fitness terrace. Saltaire is located just steps from everything that downtown St. Pete has to offer, including the award-winning St. Pete Pier, Straub Park, Beach Drive, the Mahaffey Theater, The Dali Museum, Tropicana Field, and a multitude of shops and restaurants. Experience the epitome of elevated luxury combined with vibrant city living at Saltaire!
- Type:
- Condo
- Sq.Ft.:
- 2,736
- Status:
- Active
- Beds:
- 3
- Year built:
- 2006
- Baths:
- 4.00
- MLS#:
- U8225068
- Subdivision:
- Parkshore Plaza Condo
ADDITIONAL INFORMATION
Nestled within the prestigious Parkshore Plaza, this luxurious 3-bedroom, 3.5-bathroom condo is a testament to urban sophistication. Situated in a building of unparalleled distinction, Parkshore Plaza stands as a beacon of architectural excellence. Elevating your living experience to new heights, this residence is perched on the 17th story boasting 2,736 sqft of living space and offers unrivaled views of the surrounding Tampa Bay waters and cityscape. With both stunning sunrises and spectacular sunsets visible from the main bedroom & views of our clementine sunsets over the sparkling city lights each night from the other two bedrooms, you will be in a consistent state of awe in your surroundings. As you approach the double-door entryway, a sense of grandeur sets the tone for the exquisite experience that awaits within. The private elevator lobby entrance ensures an exclusive arrival, while the expansive glass windows throughout the residence frame breathtaking vistas of the Tampa Bay waters, casting a spellbinding allure over the entire living space. Indulge in the epitome of comfort & convenience as you step out onto the large private balcony, offering an idyllic retreat to savor panoramic views of the glistening waters and cityscape beyond. The perfect setting for intimate gatherings or simply basking in the serenity of the surroundings. Inside, no detail has been spared. The updated kitchen, adorned with new appliances from 2019 and a gas cooktop, seamlessly combines style and functionality. Immerse yourself in culinary excellence while relishing the artistry of the sleek design and top-of-the-line amenities. The masterful attention to detail extends to the bedrooms, where a New Trane HVAC system (2019) graces the sleeping quarters & a Hydrotech HVAC with a germicidal UV light system (2020) ensures the utmost comfort in the front rooms. Each of the 3.5 bathrooms has been meticulously updated to exude contemporary elegance, while the expanded closets provide ample storage for the most discerning wardrobe. Enhancing the ambiance, four dazzling chandeliers illuminate the space, casting a warm glow over the meticulously curated interiors. The amenities within Parkshore Plaza are nothing short of exceptional, reflecting a commitment to the highest standards of luxury living. Residents enjoy access to a resort-style heated pool and spa, providing a serene retreat amidst the vibrant cityscape. An outdoor kitchen, complete with two grill stations, invites residents to indulge in al fresco dining while relishing the breathtaking surroundings. Maintaining a commitment to well-being, the building offers a fitness center equipped with a locker room, sauna, and massage room. For leisurely pursuits, a billiards room and social room with a catering kitchen provide the perfect setting for entertainment and social gatherings. Parkshore Plaza takes pride in its pet-friendly environment, embracing the companionship of your four-legged friends. The convenience of 24/7 concierge services, building security, and electronic garage entry ensures residents experience a seamless blend of luxury and peace of mind. The elegant lobby sets the tone for the sophisticated ambiance that pervades the entire building. Parkshore Plaza is centrally located, providing easy access to shopping, dining, museums, galleries, theaters, waterfront parks, and more. Immerse yourself in the vibrant cultural scene and eclectic experiences that surround this prestigious address.
- Type:
- Townhouse
- Sq.Ft.:
- 1,971
- Status:
- Active
- Beds:
- 3
- Lot size:
- 0.02 Acres
- Year built:
- 1999
- Baths:
- 3.00
- MLS#:
- U8225020
- Subdivision:
- Townhomes Of Park Place
ADDITIONAL INFORMATION
***ATTENTION HOMEBUYERS*** Now offering a full 1% interest rate reduction for the first 12 months at no cost to the buyer when using preferred lender. ***SAVE THOUSANDS IN THE 1ST YEAR!!!***CALL FOR DETAILS***Welcome Home to this amazing modern Gem. Adorning 3 bedrooms, 3 baths, 2 car garage with room for a workshop area. Rarely available you'll love all the room this Tri-Level townhome in Park Place has to offer! The first floor features an amazing bonus room, The second floor features new laminate flooring throughout the living room, family room and dining room and is overlaid with custom carpet tiles. A bathroom on the second floor is convenient for guests. The family room has sliders leading to the second floor balcony. An abundance of windows provides great NATURAL LIGHTING on all levels. The kitchen features raised panel cabinetry, with beautiful granite counters with a leather feel finish. The third floor features an oversized master bedroom with high ceilings , walk-in closet, and master bath featuring dual sinks. The second and third bedrooms have their own screened private balconies. The backyard has a great fenced area for Fido or if you like to garden there's plenty of room for that too! This unit is just steps away from the community pond walkway, recreation center, tennis court and more! AC was just replaced in 2022. This home is just minutes away from Clearwater Beach, Indian Rocks, Madeira & St Pete. Close to parks, shopping, airports, restaurants, museums, sporting venues and downtown St Petersburg & Tampa. **Seller will have a new roof installed prior to closing**
- Type:
- Condo
- Sq.Ft.:
- 1,135
- Status:
- Active
- Beds:
- 2
- Year built:
- 1980
- Baths:
- 2.00
- MLS#:
- U8225031
- Subdivision:
- Terrace Park Of Five Towns
ADDITIONAL INFORMATION
You won’t have to do a thing except bring your toothbrush! This furnished, inside corner unit has two generously sized bedrooms, two baths and an inside laundry. The a/c, electric panel and tile floors are all new in the past year and the kitchen and both baths have been updated. An inside corner unit has additional windows on the side of the master bedroom for lots of natural light. A screened porch in the back gives you relaxing views of wildlife at the pond and a calming place to sip your favorite beverage. In addition to water, sewer, trash, cable and internet, gas for heat, hot water and cooking are also included in the condo fee. Five Towns has six swimming pools, two club houses, tennis courts, shuffleboard, bocce ball, horseshoes and lots of activities and clubs. Publix grocery store, restaurants and shopping are just a few minutes away, as well as the Gulf Beaches, the downtown St Pete waterfront and Tampa International Airport.
- Type:
- Condo
- Sq.Ft.:
- 1,055
- Status:
- Active
- Beds:
- 1
- Year built:
- 1974
- Baths:
- 1.00
- MLS#:
- U8224775
- Subdivision:
- Five Towns Of St Pete
ADDITIONAL INFORMATION
Zen Out in this Updated, Spacious & Bright Top Floor Condo with "Treehouse" views! This home feels Peaceful and Tucked Away with no one above you and Tranquil Views out the Back Windows. You will love the Open Floor plan and the oversized Living Room, which includes an Alcove for a small Office area or a Day Bed for that occasional visitor! This condo has been updated with gorgeous luxury vinyl plank flooring throughout. The Updated Kitchen has Stainless Steel Appliances, new Water Filter, Gas Range, and Pantry. The spacious Bedroom has a Walk-in Closet. The Updated Bathroom includes a linen closet for extra storage and a safety bar in the shower. The A/C Component and Electrical Panel were both replaced in 2020. Watch the sun go down just outside your front door! This is a PET FRIENDLY building with Common Laundry Room. You are steps away from a heated Pool that is shared with one other building, or you can venture out to the other Pools throughout the complex. The Five Towns Complex, a premier 55+ community, is a beautiful property for walking or biking and boasts 6 Pools, Hot Tub, Fitness Center, Dynamic Social Calendar, 2 Clubhouses, Tennis Courts, Shuffleboard, Bocce Ball, and more. This building has frequent socials, a Grill and Picnic Table, a strong board, and friendly and caring neighbors. One covered parking space is included. You are minutes to Shopping, Publix, Restaurants, Banking, Parks, and the Beach! Vibrant Downtown St. Pete is a quick 20 min. drive. Priced to Sell!
- Type:
- Condo
- Sq.Ft.:
- 823
- Status:
- Active
- Beds:
- 1
- Year built:
- 1979
- Baths:
- 1.00
- MLS#:
- T3493753
- Subdivision:
- Waterside At Coquina Key South
ADDITIONAL INFORMATION
Fully Furnished Condo in desirable Coquina Key! Enjoy everything that this waterfront community has to offer, community events are always on the calendar, with its own Restaurant and several areas to fish THIS IS THE PLACE TO LIVE! This 1 bedroom with den has been lovingly cared for and updated! Too many updates to list, but UPDATES LIST INCLUDED IN LISTING! Located on the canal with water views from the little bayou from the master bedroom, and canal views from the patio with access to Tampa Bay. The community has two pools, tennis courts, basketball courts, pickleball courts as well as sand volleyball. Located close to downtown St Pete and easy access to St Pete Beach and Tropicana Field! Come make this your home today!
- Type:
- Single Family
- Sq.Ft.:
- 1,800
- Status:
- Active
- Beds:
- 4
- Lot size:
- 0.13 Acres
- Year built:
- 2024
- Baths:
- 3.00
- MLS#:
- U8225110
- Subdivision:
- Welsh's Lakeview
ADDITIONAL INFORMATION
Pre-Construction. To be built. Pre-Construction. To be built. ST PETE NEW CONSTRUCTION HOME JUST BLOCKS FROM CITY OF ST. PETERSBURG INNOVATION DISTRICT AND SALT CREEK MARINA DISTRICT Many new technology, medical and marine science company's headquarters are less than a mile from the heart of this downtown St. Pete home with all of its museums, cafes, restaurants and nightlife. Welcome home to one of the best-kept secrets of St. Pete; Harbordale sits in such a central location with quick access to all parts of Pinellas and the Tampa Bay area via I-275 to going north or south. This custom curated home is spectacular with a gourmet kitchen overlooking a beautiful, large backyard. This home offers 4 bedrooms and 2.5 baths. There is room to build a pool as well as a garage or even an ADU should you wish to continue to perfect this home. Incredibly energy-efficient with today's building standards so you will experience low monthly carrying costs to enjoy this home. Spread out in this 2 story home with the expansive first-floor living space with a bedroom or office along with a grand gourmet kitchen, dining area, and family room. Enjoy top-quality finishes like energy efficient doors, windows, custom interior and exterior for a quintessential custom-curated styled home. Other neighborhood amenities include Bartlett Park's Tennis Center, basketball courts, Salt Creek for fishing or kayaking. Please note: Pictures are of a prior build, not this home in this location.
| All listing information is deemed reliable but not guaranteed and should be independently verified through personal inspection by appropriate professionals. Listings displayed on this website may be subject to prior sale or removal from sale; availability of any listing should always be independently verified. Listing information is provided for consumer personal, non-commercial use, solely to identify potential properties for potential purchase; all other use is strictly prohibited and may violate relevant federal and state law. Copyright 2024, My Florida Regional MLS DBA Stellar MLS. |
Saint Petersburg Real Estate
The median home value in Saint Petersburg, FL is $428,000. The national median home value is $219,700. The average price of homes sold in Saint Petersburg, FL is $428,000. Saint Petersburg real estate listings include condos, townhomes, and single family homes for sale. Commercial properties are also available. If you see a property you’re interested in, contact a Saint Petersburg real estate agent to arrange a tour today!
Saint Petersburg Weather
