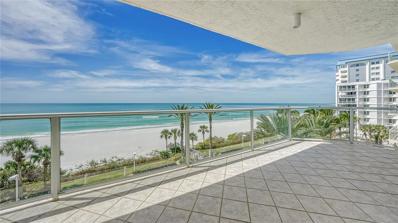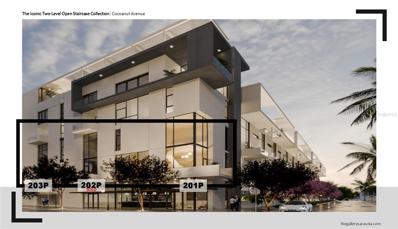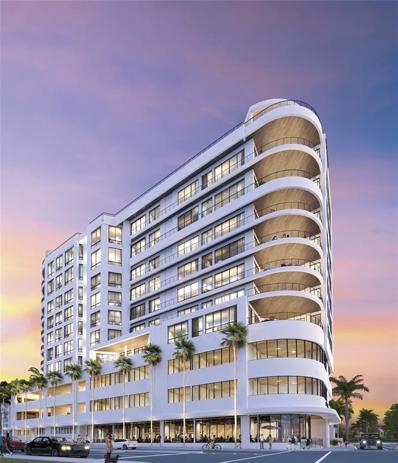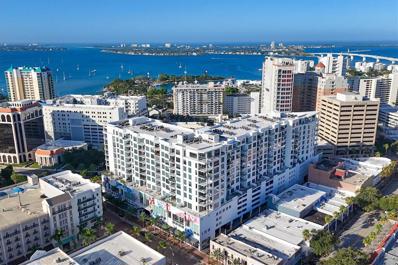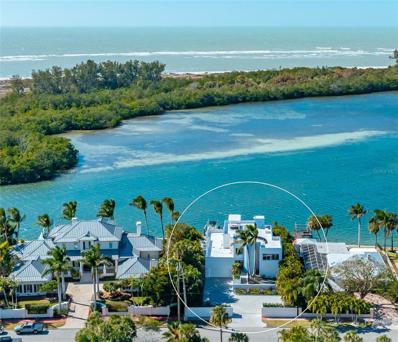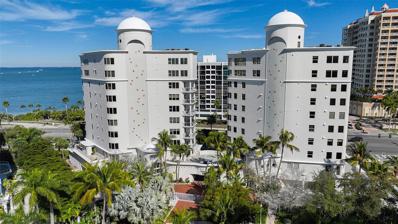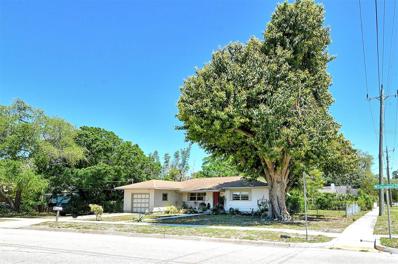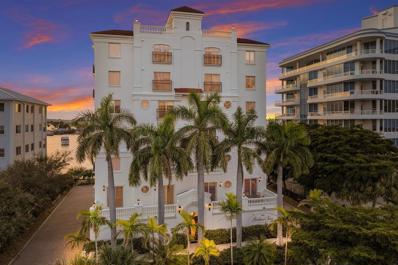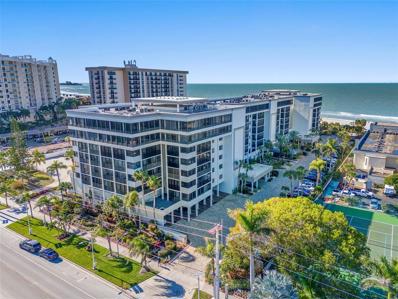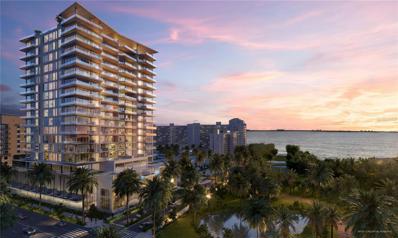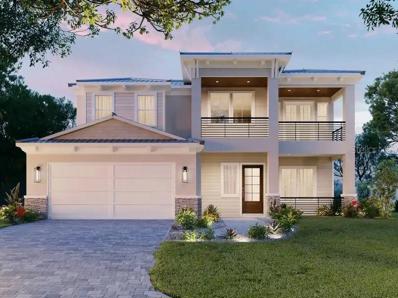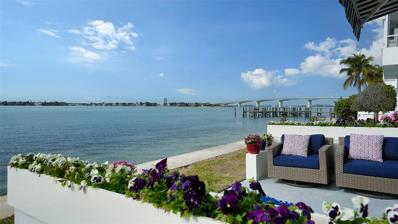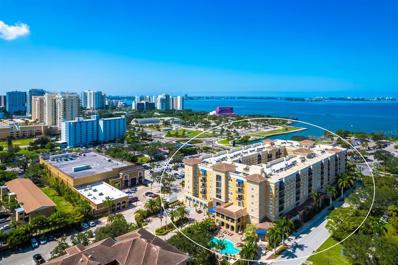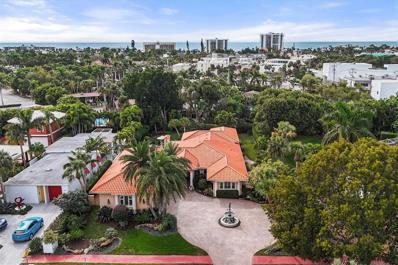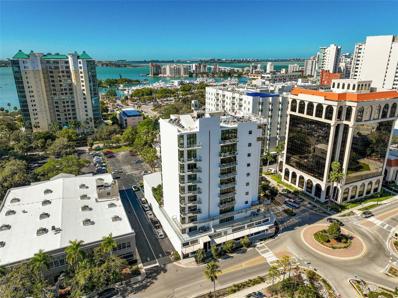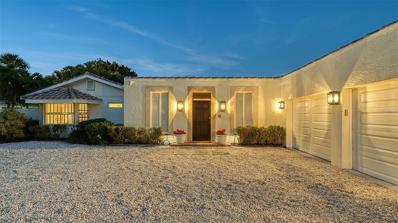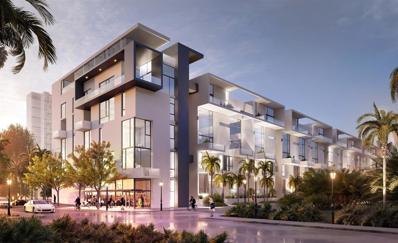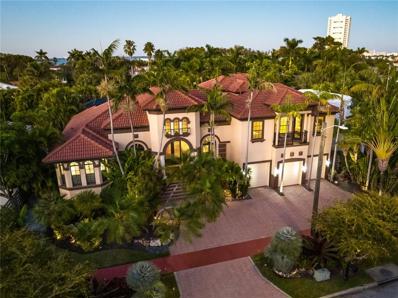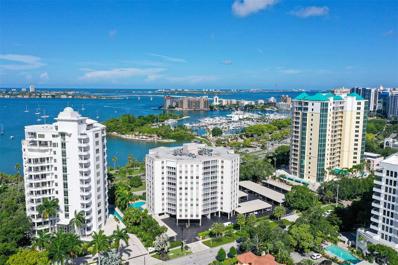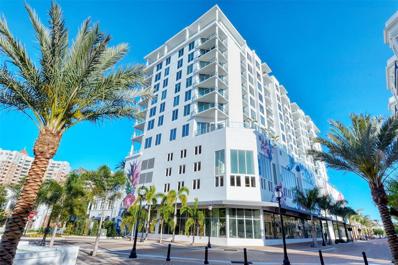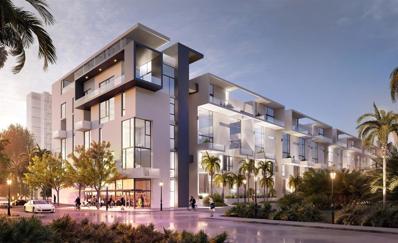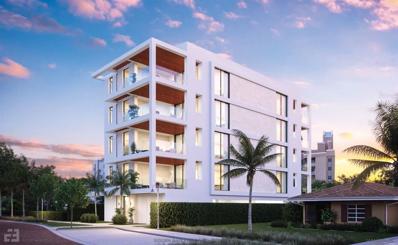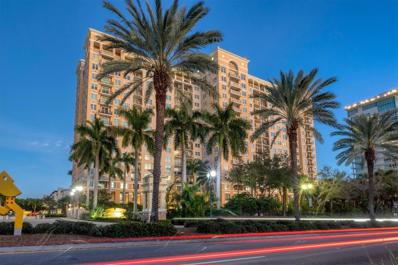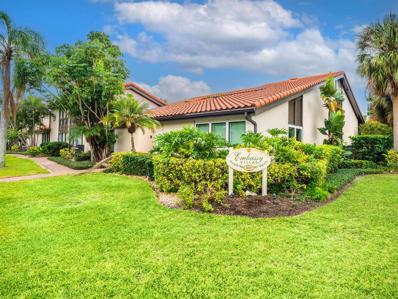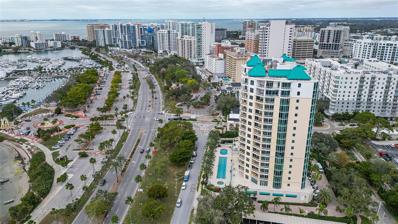Sarasota FL Homes for Sale
- Type:
- Condo
- Sq.Ft.:
- 1,350
- Status:
- Active
- Beds:
- 2
- Year built:
- 1996
- Baths:
- 2.00
- MLS#:
- A4603048
- Subdivision:
- L Elegance On Lido Beach
ADDITIONAL INFORMATION
Sand. Sunsets. Sarasota! Rarely available direct beachfront condo at L’Elegance on Lido Beach. Take advantage of this incredible opportunity to own a piece of paradise and make it your own. Enjoy the ultimate year-round vacation lifestyle – with a gorgeous beach on the quiet end of Lido – but oh so close to dining and shopping at St. Armand’s Circle. This 2 bed 2 bath split floor plan offers a fresh palette with newly painted walls and flooring. From the moment you enter – you're enveloped with endless oceanfront views from the floor to ceiling sliders. Hardwood floors lead you to the 365 square foot balcony that spans the entire residence. Wake up to the sound of waves in the generous owner’s suite – complete with a spacious bath and walk-in closet. Guests will enjoy the privacy of their own suite with pocket door and full-sized tub. Laundry is a breeze with the full-size washer and dryer as well as extra cabinetry in the laundry room. You’ll delight in coming home at the end of the day to the beautifully updated L’Elegance lobby – a perfect spot to read a book, meet friends or enjoy the stunning water views. Looking for amenities? Get ready to soak in the heated 85-ft lap pool and spa overlooking the beach, on-site fitness center, locker rooms, sauna and tennis courts. Enjoy on-site maintenance, a building manager, security gate, underground parking and extra storage space in this pet-friendly community. Walk the beach in the morning or watch the sun sink into the Gulf of Mexico every evening – from your private balcony. Downtown Sarasota, an international dining scene, arts and cultural events, hospitals and SRQ airport are only a short drive away. Start living the Florida lifestyle - the beach is calling!
$1,795,000
1305 4th Street Unit 203P Sarasota, FL 34236
- Type:
- Condo
- Sq.Ft.:
- 1,841
- Status:
- Active
- Beds:
- 3
- Year built:
- 2024
- Baths:
- 3.00
- MLS#:
- A4599357
- Subdivision:
- The Gallery Sarasota
ADDITIONAL INFORMATION
Pre-Construction. To be built. An art lover's dream, this stunning light-filled city retreat delivers unparalleled visual drama with a sweeping open staircase complimented by soaring 26-foot ceiling heights and floor-to-ceiling windows. The main living level boasts a gourmet kitchen with premium built-in Fulgor Milano stainless steel appliances, imported Italian flat-panel cabinetry, and grand 9-foot island with choice of one-, or two-tiers. A centralized private elevator ascends to the owner’s suite, two guest bedrooms, and walk-in laundry room. A midrise designed like a boutique condominium, The Gallery Sarasota’s iconic European architecture offers residents the most innovative collection of floor plans on the market. Amenities include a private rooftop terrace pool and social lounge providing an elevated retreat for socializing, unwinding, and basking in sun drenched splendor while the vast two-room state-of-the-art fitness center and yoga studio provides an all-encompassing environment for a healthy lifestyle. Centrally located and seamlessly integrated into the vibrant offerings that define the area, The Gallery Sarasota offers an incredible walkable lifestyle with unmatched proximity to restaurants, shopping, cultural venues, and the 53-acre waterfront park – The Bay. The Gallery is not in a flood zone, thus does not require flood insurance. Schedule a private site and showroom tour to view The Gallery’s building/individual unit models and receive an in-depth look into what we have planned for the surrounding area. Our showroom is located at 625 S Orange Sarasota, FL 34236 (retail space at Orange Club). Starting Under $1M to 2M.
- Type:
- Condo
- Sq.Ft.:
- 2,200
- Status:
- Active
- Beds:
- 2
- Lot size:
- 0.55 Acres
- Baths:
- 3.00
- MLS#:
- A4598731
- Subdivision:
- The Edge Sarasota
ADDITIONAL INFORMATION
Under Construction. THE EDGE SARASOTA-There are many locations but few that reward you with a short walk to shimmering bay waters amid an upbeat scene of eateries, boutiques, and culture-rich attractions. The 4th floor North residence at The Edge is where downtown Sarasota and the Bayfront unite. A timeless, modern design with generous open light-filled spaces and grand outdoor living areas create an opulent yet casual lifestyle for twenty-seven astute owners. Here it all comes together. Every detail has been chosen with care. From your private in-suite elevator, towering floor-to-ceiling windows, and spa-like bath retreats, life at The Edge can best be defined as an incomparable encounter. The Edge takes outdoor living to new heights. With over 500 sq. ft. and dramatic glass railings to maximize Sarasota’s iconic views, these elevated private terraces amid exceptional amenities embrace Sarasota lifestyle. Located South of Fruitville and 2 Blocks to main Street!
- Type:
- Condo
- Sq.Ft.:
- 1,571
- Status:
- Active
- Beds:
- 2
- Lot size:
- 1.66 Acres
- Year built:
- 2019
- Baths:
- 3.00
- MLS#:
- A4598711
- Subdivision:
- Mark Sarasota Condo
ADDITIONAL INFORMATION
Discover unparalleled sophistication in this contemporary luxury condominium, perched in the heart of historic downtown Sarasota. This unit is a masterpiece of design, offering vast downtown views and embodying the essence of luxury urban living amidst the cultural tapestry of downtown Sarasota. The residence boasts an innovative split-bedroom floor plan, ensuring utmost privacy, with two lavish ensuite bedrooms on either side of the expansive living area. The inclusion of a den provides a versatile space, ideal for a home office, an intimate game room, a wine room, or an exclusive home cinema. The culinary space is a testament to luxury with Nolte European cabinetry, pristine quartz countertops, a sleek tile backsplash, and state-of-the-art Jenn-Air Euro appliances. A deep sink and dedicated wine refrigerator further enhance the kitchen, ensuring both elegance and functionality. The residence is unified by porcelain tile flooring throughout, contributing to its spacious and harmonious aesthetic. A beautiful balcony offers a private oasis for entertainment or tranquil relaxation, extending the luxurious living space outdoors. The Mark sets the standard for amenities, featuring a well-equipped fitness center, spin room, a well-appointed club room with a bar and billiards, a catering kitchen, a media room, and 24-hour security. The expansive exterior amenities deck features a 65’ pool with a swim lane, poolside cabanas, the Firepit Lounge, an outdoor kitchen, a well-landscaped in-ground heated spa, and abundant seating. Residing in this condominium means instant access to downtown Sarasota’s exquisite dining, entertainment, and cultural events, with the added luxury of a free trolley to Lido Beach. This residence offers an exclusive opportunity to indulge in downtown Sarasota's vibrant lifestyle and modern luxury. Situated directly above the heart of historic downtown Sarasota, you’ll have immediate access to a diverse range of dining and entertainment options, the Saturday Farmer’s Market, and cultural events, with the convenience of a free trolley to Lido Beach. This condominium represents a perfect synergy of luxury living and the dynamic downtown Sarasota lifestyle.
$6,550,000
360 N Washington Drive Sarasota, FL 34236
- Type:
- Single Family
- Sq.Ft.:
- 3,951
- Status:
- Active
- Beds:
- 4
- Lot size:
- 0.29 Acres
- Year built:
- 1990
- Baths:
- 5.00
- MLS#:
- A4599067
- Subdivision:
- John Ringling Estates St Armands Div 01
ADDITIONAL INFORMATION
Extraordinary Gated Waterfront Compound with Modern home on St Armands’ Key with 93’ of frontage on Pansy Bayou, provide endless sunsets and panoramic views of the Bayou and treelined county park on North Lido Key beyond. This 3,951 sf home has 4 en suite bedrooms with 4½ Baths and was timelessly designed by a Prominent Modern Architect and features an open floor plan centered around a spacious great room with 17’ ceiling and a wall of glass which illuminates the entire space. The large, well appointed kitchen features top of the line Thermador appliances, including a 99 bottle wine cooler as well as 6 burner professional gas cooktop and German SieMatic cabinets. The eat in kitchen easily accommodates a table for 4 and then a much larger dining space beyond with views of the Bayou. Just off the great room is the media room with surround system with blackout curtains while the entire home has hidden speakers throughout which can be easily controlled from your phone. Dual Master Suites with one on ground floor and the 2nd generous master suite is upstairs which has a glass office/den with spiral staircase to a 1,329 sf rooftop terrace above, that has panoramic views of Pansy Bayou to downtown. The terrace has built in furniture so perfect for entertaining large groups and there is a larger 2nd stairwell from the hallway to deck as well. The home was designed to accommodate an elevator so could easily be added if needed. Outside there is a heated, 53’ lap pool, and large deck and dock with 2 newer boat lifts – 10,000 lb and 3,000 lb. Tons of expensive & permitted, upgrades have done recently and include a new Commercial Durolast PVC roof (2024), new 92’ of seawall & 60 x 8’ dock (2020) new 5 ton high efficiency 15.6 Seer AC (2023) and Motorized Hurricane Shutters (2016) and more. This impeccable location is extremely walkable, so automobiles are optional. It’s only 2 blocks to St Armands’ Cir or 4 blocks to the powder white sands of North Lido Beach, while Downtown Sarasota is just over the John Ringling Bridge so less than 3 miles away, while SRQ Airport is only a $30 Uber ride away. Call now to schedule a showing of the extraordinary property before its sold.
- Type:
- Condo
- Sq.Ft.:
- 3,000
- Status:
- Active
- Beds:
- 4
- Year built:
- 2004
- Baths:
- 4.00
- MLS#:
- A4598871
- Subdivision:
- Vista Bay Point
ADDITIONAL INFORMATION
An exceptional location on Golden Gate Point in the heart of Sarasota and across from the Bay with captivating views! Enjoy a lifestyle of luxury and convenience in this spacious 3000 sq. ft., four bedroom three and a half bath residence, encompassing the entire third floor of Vista Bay Point. All of this and a private two-car garage on the ground level with an elevator that takes you directly to your private entry foyer, opening up to a large, open living area, surrounded by windows capturing natural sunlight with bay views over the trees and beyond, along with sparkling vistas of downtown Sarasota! Beautifully appointed and finely finished throughout, enjoy the designer kitchen equipped with high-end appliances, including a gas stove, custom cabinetry, granite counters, and island making for delightful entertainment possibilities. A masterfully designed floor plan comprises an entrance harmoniously leading through a private corridor to the spacious owner's suite opening to the generous master bedroom, 13 x 13 walk-in closet with built-ins, and lavish bathroom to one side, and private office/bedroom to the other. Additionally, there are two guest bedrooms with private en-suite baths for guests and family to nestle in. For the occasional overflow -- reserve the hotel-like suite on the second floor amenities level, which also includes the heated pool and spa, theater room, fabulous fitness center, gathering room with a bar, billiard table and separate kitchen for additional entertaining options. This is an opportunity to take advantage of the abundant offerings of downtown Sarasota at your doorstep -- with easy access to world class restaurants, arts and entertainment, St Armand's Circle, and of course, Sarasota's famous beaches!
- Type:
- Single Family
- Sq.Ft.:
- 1,072
- Status:
- Active
- Beds:
- 3
- Lot size:
- 0.27 Acres
- Year built:
- 1951
- Baths:
- 1.00
- MLS#:
- A4598988
- Subdivision:
- Valencia Terrace Rev
ADDITIONAL INFORMATION
Future land development north of downtown Sarasota and the Bay, value is in the double lot, lovely residential neighborhood and prime location to the international airport, the Bayfront and walkable to all the restaurants/bars and stores Sarasota has to offer, the public boat ramp on 10th St which lead to the Gulf of Mexico. Well-known Ringling College a few blocks up the street is another benchmark in the neighborhood. In a nutshell; prime location for raising a family or a solid real estate investment. House produces income with renter in place.
- Type:
- Condo
- Sq.Ft.:
- 2,130
- Status:
- Active
- Beds:
- 3
- Lot size:
- 0.38 Acres
- Year built:
- 2002
- Baths:
- 3.00
- MLS#:
- A4598952
- Subdivision:
- Golden Bay
ADDITIONAL INFORMATION
Upon arriving at the quaint Golden Bay condominium located on prestigious Golden Gate Point, the elevator will bring you directly into residence 21's private foyer. Sophisticated professionally designed interior finishes and awe-inspiring turquoise views of Sarasota Bay will surround entering through a contemporary frosted glass front entry. Newly and completely renovated, it is only one of two residences with two sprawling terraces. This second-floor corner unit has 2,130 heated square feet. A split floor plan featuring three en suite bedrooms with three full baths, den/office or a fourth bedroom and a deeded, private, two-car garage with room for storage/shelving. One terrace is located off of the two guest en-suites facing east sunrises and the second is off of the living room and owner's suite facing west sunsets, nature and boating views. Enjoy a daily front-row seat for Gulf of Mexico’s golden sunsets and the John Ringling Bridge that is later colorfully illuminated nightly. Take in views through walls of sliding glass doors off of the living room and owner's suite, custom blinds including automatic, granite countertops and solid wood cabinetry, Toto toilets, closet built-ins, high ceilings, richly carved crown molding and baseboards and decorative tray ceilings. Wood-like porcelain tile floors throughout including the terraces finishing with herringbone design in the foyer into the den/office. Retreat to a peaceful sanctuary within the owner’s suite and indulge in the owner’s bath embellished in spa-like luxury with a chic freestanding bathtub, custom vanities, decorative chrome fixtures, travertine shower and two walk-in closets. The gourmet kitchen has built-in pantry storage, Sub-Zero refrigerator, premium stainless appliances and an island with a matching built-in wine bar with wine refrigerator and additional cabinetry. The den/office can convert into a fourth bedroom with a built-in closet, a queen Murphy bed and glass French doors with an automatic privacy shade. A separate hallway leads to two guest en suites both accessing the second terrace where you can enjoy your morning coffee. There is walk-in laundry room with a stackable Bosch washer/dryer, wash sink and cabinetry. Relax poolside, swim in the heated pool, use the day boat dock and deck or outdoor grill. There is an additional stairway directly from your unit to the pool deck. Dine in the Main Street area, St. Armands, The Westin and The Ritz-Carlton. Visit art galleries, opera, ballet and theater. If you own a boat you are close Marina Jack or spend a day at Lido Beach. Start living the urban-coastal lifestyle you have been waiting for.
- Type:
- Condo
- Sq.Ft.:
- 918
- Status:
- Active
- Beds:
- 1
- Year built:
- 1976
- Baths:
- 2.00
- MLS#:
- A4598494
- Subdivision:
- Lido Surf & Sand
ADDITIONAL INFORMATION
Welcome to your slice of paradise at Lido Surf & Sand, one of the most coveted beachfront communities on Lido Key! Presenting a turnkey furnished 1-bedroom, 1.5-bathroom condo with breathtaking, unobstructed views of the Gulf of Mexico. Notable features and updates include wood plank tile flooring, impact windows/ sliders, stainless steel appliances, storage closets, a large screened-in balcony, and a private parking space. The spacious primary suite offers a walk-in closet, a spa-like bathroom with a walk-in shower, and stunning views of Lido Key. Enjoy resort-style living with Lido Surf & Sand's array of amenities, including a beachfront heated pool and spa, poolside grills, a poolside dining portico, a well-equipped fitness center, and more. Indulge in world-class shopping and dining at nearby St. Armands Circle, just a few blocks away. Ted Sperling Park is located across the street, inviting you to explore activities such as kayaking, paddleboarding, or fishing. 1-month minimum rentals are permitted twice per year and 1 small pet is allowed. Schedule your showing today and start living your dream island life!
$2,650,000
668 Quay Commons Unit 506 Sarasota, FL 34236
- Type:
- Condo
- Sq.Ft.:
- 2,569
- Status:
- Active
- Beds:
- 3
- Year built:
- 2024
- Baths:
- 4.00
- MLS#:
- A4598849
- Subdivision:
- One Park Residences
ADDITIONAL INFORMATION
Pre-Construction. To be built. With world-class architecture and interiors, the 18-story One Park is bringing a quintessential lifestyle to one of Downtown Sarasota’s most sought after locations, Boulevard of the Arts. Featuring panoramic direct views from Bay Park to Downtown Sarasota and beyond, One Park offers an unrivaled Sarasota Bay lifestyle. Residence features include 12' floor-to-ceiling sliders, smart home technology for seamless personalization with the touch of a button, a contemporary lighting package, fully built-out closets, marble, wood or porcelain slab flooring throughout, 8' tall interior doors, midnight bar in primary bedrooms, Subzero and Wolf appliance package, and expansive outdoor terraces with modern glass railings and summer kitchens. World-class amenities and services include resort-style infinity-edge pool and spa deck with lounge area, wellness spa, private theater room, and a state-of-the-art fitness studio featuring the latest high-tech exercise equipment, Pilates, yoga and cycling rooms. A 53-acre signature Bay Park, Boating and Beaches are at residents’ fingertips, while art, cultural venues, fine dining and social spaces are just steps from their front door. Developed by nationally acclaimed Property Markets Group (PMG) and Moneyshow. This visionary team will deliver a masterfully crafted luxury Bayfront living experience.
$3,975,000
1908 Irving Street Sarasota, FL 34236
- Type:
- Single Family
- Sq.Ft.:
- 3,503
- Status:
- Active
- Beds:
- 4
- Lot size:
- 0.23 Acres
- Baths:
- 5.00
- MLS#:
- A4597214
- Subdivision:
- Avondale Rep
ADDITIONAL INFORMATION
Under Construction. Fabulously located within 3 short blocks of charming Southside Village with its tree-lined streets, family-friendly atmosphere, great restaurants and shopping, and top-ranked Southside School. It is here you will find 1908 Irving Street from the award-winning team at Allegra Homes, one of the area’s finest custom homebuilders. Innovative design and expert construction seamlessly blend together to create the beautiful lifestyle you’ve always wanted. Introducing the two-story 3,503 square foot “Naples” with 4 bedrooms, 4.5 baths plus den and bonus room. Gorgeous inside and out, you and your family will appreciate the perfect combination of high-end amenities and expanded outdoor living spaces which add to the deluxe interiors and inviting floor plan. A spacious foyer welcomes you into a great room with dynamic 22-ft. beamed tray ceiling and triple sliders opening wide to a screen-enclosed outdoor enjoyment area with heated pool/spa, covered lanai, complete outdoor kitchen and paver decking. A poolside dining room is enhanced by a built-in buffet with wine fridge. Quite the show stopper, the open concept kitchen is equipped with premium appliances including a 42” Sub-Zero refrigerator, 36” Wolf gas cooktop, drop down microwave, pot filler, a huge island with casual seating for 4, and other desirable amenities to dazzle any chef. Located on the first floor, the sumptuous owner’s suite features double tray ceiling, room-sized walk-in closet, and heavenly bath offering frameless glass shower with rain head, free-standing soaking tub, water closet, and huge double-sink vanity with nearly 12 feet of counter length. A den with dual pocket doors leads to a wonderful covered porch. Also downstairs is a delightful en suite for the convenience of overnight guests. Upstairs are the 2nd bedroom with French doors and private balcony, the 3rd en suite bedroom with huge walk-in closet, and an incredible bonus room sure to become a favorite spot for fun and entertainment. Honorable mentions include: 10-ft. ceilings, wine display with LED lighting, 4 gas drops (cooktop, grill, water heater, pool heater), alarm system for home and pool, winding staircase with metal railing, 2-car garage with epoxy finished floor, professionally designed landscaping, irrigation well, impact doors and windows, crown molding, 18 SEER 3 zoned A/C … just to name a few. Explore this exceptional new home to discover what makes an Allegra Homes so very special and simply the best offered anywhere. The company’s unwavering commitment to quality and customer service is an integral part of the principles they stand behind. Built with family in mind, this new luxury residence is impressive and one to be cherished for years to come.
- Type:
- Condo
- Sq.Ft.:
- 1,705
- Status:
- Active
- Beds:
- 3
- Lot size:
- 0.46 Acres
- Year built:
- 1965
- Baths:
- 2.00
- MLS#:
- A4599990
- Subdivision:
- Harbor House South
ADDITIONAL INFORMATION
If you truly want to live on the water, this first floor walkout home is as close as you’ll find! Amazing 180-degree panoramic, unobstructed views of Sarasota Bay to the Gulf of Mexico from all rooms, is uniquely situated on the southern most tip of the 22-acre, tree-lined, pavered street peninsula, known as Golden Gate Point…the most desirable address in all of Sarasota. Beautifully renovated, decorated, and in absolute move-in condition for the buyer with discriminating taste, this home is sleek, modern, and bright with 24” porcelain tile throughout the condo and with the three-step molding, the home takes on an Art Deco feel. The expansive kitchen continues the clean-lined aesthetic, updated with modern cabinetry, granite surfaces, and detailed backsplash. The windows and sliding glass doors were all upgraded to high impact standards. Outdoor living is beyond compare with southwest views from your own private waterfront terrace overlooking the azure waters, complete with an electric sunshade awning. In addition, there is a sensational private courtyard in the back of the home with a tiled mural, outdoor shower, gas grill and its own private entry. You’ll marvel at the covered parking space just outside your door with smooth access to the home. You’ll find easy walkability just minutes from the very heart of beautiful downtown Sarasota, with its Farmers Market, the Opera and Ballet, along with the many live theatres, shopping, and of course dining at more than 200 restaurants. And, just moments away, over the John Ringling bridge, to charming St Armand’s Circle and Lido Beach, as well as nationally renowned Sarasota Memorial Hospital.
- Type:
- Condo
- Sq.Ft.:
- 1,459
- Status:
- Active
- Beds:
- 2
- Year built:
- 2007
- Baths:
- 2.00
- MLS#:
- A4598517
- Subdivision:
- Broadway Promenade
ADDITIONAL INFORMATION
Own a Piece of Paradise at Unbeatable Values! Dreaming of owning a slice of heaven in beautiful Sarasota? Now is your chance! Featuring 2 bedrooms, 2 baths, a den, and a separate dining room, this spacious haven provides the ultimate in luxurious living and entertaining. Picture yourself enjoying the crisp Florida breeze as you step onto the balcony, overlooking a serene courtyard fountain and lush, picturesque landscaping. With its split bedroom plan, privacy is guaranteed for both you and your guests. The expansive walk-in closets and den offer ample space for a home office or extra accommodations. And let's not forget about the outstanding amenities within this pet-friendly community: 24hr concierge, under building parking, fitness center, business and meeting rooms, heated pool, hot tub, sauna, grilling area, library, billiards, ping pong, as well as social and game rooms. Need extra room for overnight guests? No problem! The community even offers guest suites for your convenience. Immerse yourself in the vibrant city life, exploring the endless cultural venues, renowned restaurants, and bustling downtown scene. Want a taste of the beach life? St. Armands Circle and Lido Beach are just a stone's throw away. Additionally, this condo is conveniently located directly across the street from The Bay Sarasota, a "signature" park on Sarasota Bay. With an upcoming initiative to transform 53 acres of city-owned land into a world-class park, complete with a state-of-the-art performing arts center, public boat launch, dining options, live music, and more, The Bay Park will soon become your personal backyard oasis. Don't miss out on this incredible lifestyle opportunity that's waiting for you. Seize the moment and embrace the beauty and excitement of Sarasota today!
$3,595,000
36 S Washington Drive Sarasota, FL 34236
- Type:
- Single Family
- Sq.Ft.:
- 3,117
- Status:
- Active
- Beds:
- 3
- Lot size:
- 0.42 Acres
- Year built:
- 1947
- Baths:
- 4.00
- MLS#:
- A4597134
- Subdivision:
- Saint Armands Div
ADDITIONAL INFORMATION
Modern Mediterranean Masterpiece on St. Armand's Key, Sarasota. Exquisitely updated, well-maintained spectacular Mediterranean pool home with numerous upgrades. This gorgeous, 3-bedroom, 4-bathroom, 3,117 square foot home welcomes you with soaring ceilings, majestic columns, wide open spaces, and luxurious finishes with high-quality, old-world craftsmanship throughout. Savor opulent details such as coffered, beam and tray ceilings, crown molding, polished tile flooring, French doors, and a covered, tiled outdoor kitchen with seating, where you will want to spend all your time and entertain guests with al-fresco dining. The generous great room is full of natural lighting from the windows and doors while a posh, separate formal dining room features 2-sets of French doors that open out onto a pavered courtyard. The recently renovated kitchen features solid wood cabinetry in a warm, inviting white color, granite countertops, breakfast bar with seating, and all high-end KitchenAid appliances. All the bedrooms are en-suite with renovated baths, and each one boasts French doors that open to the expansive outdoor oasis with heated pool, fountain, and large lounging area. The home is surrounded by meticulous, lush landscaping and sits on an attractive large double lot on 0.4159 acres. The backyard is fenced for privacy and enhanced with landscape lighting. The oversized 2-car garage is temperature-controlled with a paved circular driveway. Ideally located, St. Armands Circle and Lido Beach are a short walk/bike ride away, as are Downtown Sarasota and Marina Jacks.
- Type:
- Condo
- Sq.Ft.:
- 2,773
- Status:
- Active
- Beds:
- 3
- Year built:
- 2015
- Baths:
- 3.00
- MLS#:
- A4598052
- Subdivision:
- Sansara
ADDITIONAL INFORMATION
Welcome to luxury living at its finest in this spectacular furnished 8th-floor residence located in the boutique Sansara building. Boasting 3 bedrooms, 3 bathrooms, and a prime downtown Sarasota location, this unit offers an unparalleled lifestyle in the heart of the city. Upon entering from the designer Lobby, you'll ascend to the 8th floor using one of two elevators, arriving at your private entry hall shared with only one other unit. Large double doors then welcome you into a bright and airy living space characterized by floor-to-ceiling windows that showcase picturesque views of Sarasota Bay and even extend to the Gulf of Mexico. The sleek and custom gourmet kitchen is a chef's dream, featuring Wolf and Subzero stainless steel appliances, finely appointed cabinetry with an extension for the wine fridge, built-in refrigerator, and espresso machine. The large island with one-of-a-kind countertops is perfect for both culinary endeavors and casual dining. Open the sliders the full width of the patio to add extra entertaining space offering a front row seat from your balcony to gorgeous sunsets, fireworks and other festivities taking place near the Marina or Bayfront Park. The primary bedroom is a luxurious retreat with dual built-in closets and an en-suite spa-like bath and a private balcony, offering a serene space to unwind. The secondary bedrooms also enjoy breathtaking views and share a well-appointed full bath. A versatile flex space with French doors opens up endless possibilities, whether you choose to use it as an office, library, or workout room. The Sansara residence is ideally situated, allowing you to explore the vibrant surroundings. Head to historic Burns Court with its cinema and galleries, or stroll down Main Street to discover an array of restaurants, shops, theaters, and the renowned Saturday Farmers Market. The marina and Bayfront Park are also within reach for outdoor enthusiasts. The building's amenities level enhances your living experience with a saltwater pool and spa, a shaded cabana for relaxation, an expertly appointed gym with scheduled private usage, a gas grill for outdoor cooking, and a cozy fire pit for socializing. Alternatively, savor the breathtaking sunset views from your own balcony as you toast to another fulfilling day in paradise. Indulge in the epitome of Sarasota living, where luxury, convenience, and style converge in this remarkable 8th-floor residence at Sansara.
$2,950,000
103 Fillmore Drive Sarasota, FL 34236
- Type:
- Single Family
- Sq.Ft.:
- 2,908
- Status:
- Active
- Beds:
- 3
- Lot size:
- 0.32 Acres
- Year built:
- 1951
- Baths:
- 3.00
- MLS#:
- A4598208
- Subdivision:
- Saint Armands Div John Ringling Estates
ADDITIONAL INFORMATION
Discover the epitome of luxury living at 103 Fillmore Drive, a hidden gem nestled in the heart of Saint Armands Circle. Step inside the majestic entrance to a magical courtyard with zen rock garden, setting the tone for this inviting residence. This private oasis offers the perfect blend of elegance, old world charm and convenience, allowing you to walk to the circle and bike to the beach, all while enjoying the expansive living space, nearly 3000 sq ft, in the ideal location. This 3-bed, 3-bath residence is a rare find, with a bonus room/study that can easily convert to a spacious 4th bedroom. A side loading, 2-car garage and ample parking pad ensure convenience on this low-maintenance lot spanning nearly 15,000 sq ft. allowing you to focus on what matters most! Situated in the heart of Saint Armands Circle, this property allows you to immerse yourself in the vibrant atmosphere of one of Sarasota's most coveted neighborhoods. Embrace the ease of living just a short stroll away from the action where you can explore boutique shops, savor exquisite dining, and enjoy cultural events. For a beach day, hop on your bike or golf cart and reach the pristine shores of Lido Key in minutes where you can frolic in the gulf or join the evening celebration of watching sunset! Escape to your enormous backyard with tropical gardens and night lighting featuring a swimming pool that spans 29 x 17 feet! The large outdoor kitchen, bocci ball court and outdoor gas firepit set the stage for the ultimate in outdoor living and entertaining. This charming home was made with entertaining, relaxing and enjoyment in mind and an ideal balance of tranquility and social possibilities. There are two outdoor showers in addition to three full bathrooms. The open floorplan and carefully designed layout contribute to a sense of effortless luxury where guests can float from rock garden to living room and family room to pool area! 103 Fillmore Drive is more than a home; it's a sanctuary in the heart of Saint Armands Circle. Immerse yourself in the unparalleled charm of this property, where luxury meets convenience, and make it your own today. Flat roof is 2022 and most of the windows are impact glass! Calling all investors for a fantastic rental opportunity!!!
$1,900,000
1305 4th Street Unit 501 Sarasota, FL 34236
- Type:
- Condo
- Sq.Ft.:
- 1,910
- Status:
- Active
- Beds:
- 3
- Year built:
- 2023
- Baths:
- 4.00
- MLS#:
- A4598354
- Subdivision:
- The Gallery Sarasota
ADDITIONAL INFORMATION
Pre-Construction. To be built. Relish the unrivaled sophistication and tranquility of The Gallery's luxurious south-facing, single-level penthouse with a private in-suite elevator opening to a massive light-filled foyer. Impeccable high-end Italian finishes are complimented by soring 14’ floor-to-ceiling windows and 8’ glass doors that whelm interior spaces with natural light, bringing the outdoors in. The designer integrated kitchen features Italian Fulgor Milano stainless steel appliances, imported Italian flat-panel cabinetry, quartz countertops, and an extra-long island offering ideal prep space and additional seating. Creating additional privacy, you are greeted with a vestibule to withhold the view of the primary bedroom that features a spacious walk-in closet, floating double vanity, and glass enclosed walk-in shower. Top-tier amenities include a spacious west-facing rooftop pool terrace to soak in the sun's brilliance, social lounge, and a vast two-room Fitness Center and Yoga Studio equipped with cutting-edge cardio and strength-training equipment. Centrally located and seamlessly integrated into the vibrant offerings that define the area, The Gallery Sarasota’s iconic European design will be a striking transformation to the cityscape, offering residents an unparalleled living experience with unmatched proximity to restaurants, shopping, cultural venues, and the 53-acre Bay Park. PLEASE NOTE THE GALLERY PENTHOUSE COLLECTION HAS LIMITED AVAILABILITY (50% SOLD OUT). The Gallery is not in a flood zone, thus does not require flood insurance. Schedule a private tour to view The Gallery building/individual unit models and receive an in-depth look into what we have planned for the condominium and surrounding area. Our showroom is located at 625 S Orange Sarasota, FL 34236 (retail space at Orange Club).
$4,399,000
113 Fillmore Drive Sarasota, FL 34236
- Type:
- Single Family
- Sq.Ft.:
- 4,008
- Status:
- Active
- Beds:
- 4
- Lot size:
- 0.26 Acres
- Year built:
- 2007
- Baths:
- 5.00
- MLS#:
- A4598460
- Subdivision:
- Saint Armands Div John Ringling Estates
ADDITIONAL INFORMATION
$200k Reduction, Motivated BRING US YOUR OFFER!! Discover the captivating allure of Saint Armands in Sarasota, Florida's most desired luxury island community! Step into a life of unparalleled sophistication and indulgence as you discover this idyllic paradise. Saint Armands is not just an address, it's a lifestyle! Home to the renowned Saint Armands Circle, you will be treated to an exquisite array of dining, shopping, and entertainment options. Indulge in world-class cuisine at award-winning restaurants, shop till you drop at chic boutiques, or enjoy a night out at the theater. This Mediterranean haven has it all! Nestled just one block away from all this excitement and within minutes to Lido Beach, this stunningly designed Mediterranean home is the epitome of luxury living. As you ascend the elegant entryway, prepare yourself for a breathtaking experience. Upon entering, you'll be greeted by an expansive open-concept living area that is perfect for entertaining guests. With multiple dining options, from casual to formal, and even a poolside setting, you'll find the ideal atmosphere for every occasion. This magnificent home boasts four bedrooms and four full baths, with a half bath conveniently located in the living area. The master suite is a true retreat, with updated flooring, featuring an oversized layout complete with a sizeable two-person shower and situated on the main floor for ultimate privacy. Two additional bedrooms and a bonus room, each with an en suite full bathroom, provide ample space for everyone to have their own private sanctuary. The kitchen is a chef's dream! Equipped with state-of-the-art appliances, including a six-burner gas range with double convection oven, sub-zero refrigerator and freezer, an additional convection oven, and a microwave, this gourmet space is sure to inspire culinary masterpieces. Granite countertops and a wine refrigerator in the dry bar add to the elegance of this stunning space. Step outside to your own tropical oasis, where you'll be treated to a screened-in pool and spa surrounded by lush landscaping and an impressive waterfall feature. Relax in your private heated spa or take a dip in the saltwater pool while enjoying the warm Florida sun. Equipped with a gas grill, gas fireplace, lounge and dining space, you'll experience the true essence of the Sunshine State in your very own backyard. Saint Armands continues to be one of Sarasota's most highly sought-after luxury areas, and it's easy to see why! With its prime location, nearby amenities, friendly neighbors, active community association, and proximity to Downtown Sarasota, this is more than just a place to live - it's a lifestyle. Come discover the magic of Saint Armands for yourself! The possabilities are endless with property wether it be your new home on a rental investment with no restrictions and can command $10,000 per week on a short term rental or $30,000 per month for longer, this is will always be a great investment for you.
- Type:
- Condo
- Sq.Ft.:
- 3,279
- Status:
- Active
- Beds:
- 3
- Year built:
- 1972
- Baths:
- 3.00
- MLS#:
- A4598087
- Subdivision:
- Regency House
ADDITIONAL INFORMATION
Welcome to this extremely rare and spacious water view 3-bedroom, 3-bathroom 10th floor double unit residence with a total of 3,279 square feet of living space located between coveted Gulfstream and Palm Avenues in downtown Sarasota. Enjoy breathtaking full bay views from every room, complemented by two separate sitting areas with sliders that open to enjoy the cool Gulf breeze. This split-floorplan unit lives like a single-family residence and provides generously sized rooms, all of which can be closed off for complete privacy and flexibility. Electric hurricane shutters adorn all windows and sliders, ensuring safety and convenience. Two covered parking spots are included with the property. Perched on the 10th floor of an 11-story building, this unit offers not only stunning vistas but also 24-hour concierge for peace of mind. The property boasts a heated swimming pool, grill, a fitness center, and a social room, all managed by a dedicated building manager. Nestled on desirable Gulfstream Avenue, this residence features bonus sitting areas in the living room as well as the master bedroom, parquet floors, and bonus storage space throughout. The interior reveals a well-thought-out split floorplan with two master suites, enhancing privacy and functionality. Additional highlights include a spacious laundry room and a luxurious master bathroom with a large jacuzzi adorned with gold Sherle Wagner handles, bonus closet space and separate water closet with sink. The kitchen includes a sub-zero refrigerator, granite countertops, and lots of pantry and counter space for easy meal prep. The abundance of space, including several walk-in closets, adds to the practicality of this unit. The prime location of Regency House provides an enviable urban lifestyle where you can enjoy nearby dining, shopping, the arts, beaches and boating.
- Type:
- Condo
- Sq.Ft.:
- 1,575
- Status:
- Active
- Beds:
- 2
- Year built:
- 2019
- Baths:
- 3.00
- MLS#:
- A4598255
- Subdivision:
- Mark Sarasota Condo
ADDITIONAL INFORMATION
This two-bedroom, 2.5-bath home features an open floor plan where every detail has been meticulously considered. Complementing the open living area is the den/library/media room designed for versatile use. Gourmet kitchen boasts an induction stove, under-counter lighting, quartz countertops and a custom backsplash, all contributing to an exquisite culinary experience. Generous storage space, with custom-built closets and shelving throughout. Enhances convenience and practicality. The residence is adorned with custom light fixtures throughout, high-end wireless fans, an Ecobee wireless thermostat and remote-controlled Hunter Douglas electric window treatments, all harmonizing to create an atmosphere of sheer luxury. The bedrooms with en suites and 2.5 baths showcase an ideal blend of functionality and style, enhanced by builder and custom upgrades that redefine contemporary living. The Mark, with resort-style living, offers an impressive array of amenities, including a generously sized club room and TV lounge, a cutting-edge gym, and a sprawling outdoor area complete with a kitchen for grilling, fire pit and community pool. The ultimate in luxury living, The Mark Sarasota, is in the heart of downtown Sarasota's dynamic culinary and art district. This exceptional residence offers security with 24-hour surveillance and on-site management, ensuring peace of mind. Enjoy the added convenience of two designated parking spaces in the parking garage, a rare and invaluable commodity. Immerse yourself in the cosmopolitan lifestyle. This isn’t just a home, it’s a statement of contemporary elegance, refined living and the epitome of a luxurious urban oasis. Seize the opportunity to make this extraordinary place your home.
$1,695,000
1305 4th Street Unit 502 Sarasota, FL 34236
- Type:
- Condo
- Sq.Ft.:
- 1,665
- Status:
- Active
- Beds:
- 3
- Year built:
- 2023
- Baths:
- 4.00
- MLS#:
- A4594575
- Subdivision:
- The Gallery Sarasota
ADDITIONAL INFORMATION
Pre-Construction. To be built. Relish in the unrivaled sophistication and tranquility of The Gallery's luxurious south-facing, single-level penthouse with an in-suite private elevator, 27’ sweeping terrace, and soring 14’ floor-to-ceiling windows and 8’ glass doors that flood the interior spaces with natural light, bringing the outdoors in. The designer integrated kitchen features Italian Fulgor Milano stainless steel appliances, imported Italian flat-panel cabinetry, quartz countertops, and a 14' grand island with your choice of one- or two-tiers. The owner’s suite features a spacious walk-in closet, ensuite bathroom, and vestibule for a private entry. The perfect sanctuary to relax and unwind. Amenities include a west-facing rooftop pool terrace with social lounge and a two-room state-of-the-art fitness center and yoga studio. A flawless fusion of art and word-class architecture, The Gallery Sarasota’s iconic European design will be a striking transformation to the cityscape, offering residents an unparalleled living experience that is centrally located with unmatched proximity to restaurants, shopping, cultural venues, and the 53-acre Bay Park. PLEASE NOTE THE GALLERY PENTHOUSE COLLECTION HAS LIMITED AVAILABILITY (50% SOLD OUT). The Gallery is not in a flood zone, thus does not require flood insurance. Schedule a private tour to view The Gallery building/individual unit models and receive an in-depth look into what we have planned for the condominium and surrounding area. Our showroom is located at 625 S Orange Sarasota, FL 34236 (retail space at Orange Club).
- Type:
- Condo
- Sq.Ft.:
- 2,439
- Status:
- Active
- Beds:
- 3
- Year built:
- 2024
- Baths:
- 4.00
- MLS#:
- A4598042
- Subdivision:
- En Pointe
ADDITIONAL INFORMATION
Under Construction. Move in Ready New Construction Spring 2024 - Golden Gate's Newest Condominium! Relish a luxurious, carefree lifestyle in this beautiful full-floor residence in En Pointe, a soon-to-be completed four-unit condominium in Golden Gate Point, ideally situated between the Ringling Bridge and vibrant downtown Sarasota. Scheduled for occupancy in early spring 2024, the move-in ready 2,439-square-foot residence features 3 bedrooms and 3.5 bathrooms. Two private covered terraces and walls of glass showcase scenic views at every turn, including the bay, Ringling Bridge, downtown and marina. Designed by Echt-Architects and constructed by Nautilus Homes, each En Pointe residence features refined craftmanship and modern features, offering a convenient lock-and-leave lifestyle. From the condominium’s private lobby, an elevator transports you to your private entry foyer. At the center of the flow-through floor plan is a chef-inspired kitchen, flanked by the spacious living room and dining room. The living room seamlessly transitions to the sunset terrace, while the dining room opens to the sunrise terrace – perfect for relaxing and entertaining. The generous primary suite includes a spacious walk-in closet, double vanities, large shower and soaking tub. The bedroom offers access to the sunset terrace, boasting picturesque views to the north and west, while abundant natural light floods the south-facing primary bath. There are also two additional en-suite bedrooms. En Pointe’s amenities include a 7’x36’ heated saltwater pool with a bench, plus elevated decks for lounging and dining. Each unit includes two dedicated covered parking spaces, an electric car charger and secured ground-floor bike parking. A lively downtown lifestyle awaits nearby, including abundant fine dining, shopping and cultural arts, with easy access to St. Armands Circle and Lido Beach, less than 3 miles away.
- Type:
- Condo
- Sq.Ft.:
- 970
- Status:
- Active
- Beds:
- 2
- Lot size:
- 2.72 Acres
- Year built:
- 2001
- Baths:
- 1.00
- MLS#:
- A4598094
- Subdivision:
- Renaissance 1
ADDITIONAL INFORMATION
You won’t want to miss this gorgeous residence with Million Dollar views of Sarasota Bay. And check out the sunset photos!!! Situated on the 10th floor of the Renaissance building, this updated residence is a true standout. The Kitchen has all new appliances, lighting, and plumbing fixtures, designed to maximize storage with pull out drawers and extra cupboards. The renovated bath has a glass walk in shower, new tile surround and new plumbing and lighting fixtures. All this is finished off with wide plank wood flooring, plantation shutters and numerous other enhancements. The unit is offered fully furnished. The Renaissance is an elegant 16 story building comprised of 244 residences and vast amenities nestled in the heart of Sarasota’s cultural district. This west facing residence overlooks Sarasota’s signature 53-acre Bay Park, which provides protected views of sparkling Sarasota Bay, Lido and Longboat Key. This unique city-owned Park provides 1 mile of contiguous and sustainable bayfront. With 1 of 4 phases complete, the Bay Park will feature pedestrian bridges to the park with lushly landscaped waterside walkways, walking paths, kayak launch, eateries, and events. The Renaissance Building is pet friendly, and amenities include a pool, jet spa, large club room with full kitchen, state of the art fitness center, multimedia room, conference room, business center, massage room and guest suites. The building is secure, with a 24-hour concierge. Resident parking is secured by electronic gates and features 2 EV charging stations. Located within a short walk to downtown Sarasota’s theaters, restaurants and shopping and an easy drive or bike ride over the John Ringling Causeway to St. Armands and Lido Beach.
- Type:
- Condo
- Sq.Ft.:
- 1,060
- Status:
- Active
- Beds:
- 2
- Year built:
- 1972
- Baths:
- 2.00
- MLS#:
- A4597970
- Subdivision:
- Embassy Villas
ADDITIONAL INFORMATION
THIS is the condo you have been searching for! Grab your beach chairs and walk only two blocks to Lido Key Beach. Enjoy a short bike ride or walk to the renowned shops and restaurants on St. Armands Circle. The perfect retreat to relax and enjoy the laid-back Florida lifestyle, this 2 bedroom/2 (full) bathroom Lido Key condo is in a great location that’s just across the iconic Ringling Bridge from entertainment venues downtown and is close to the Sarasota Yacht Club for the avid boater. Looking for an investment, the new owner would have the availability to take advantage of the two week, short-term rental opportunities that is allowed with this property. With vaulted ceilings and an open and airy feel, this very clean condo is offered FULLY-FURNISHED and is nicely appointed with a new washer and dryer INSIDE the unit, a new water heater, and plantation shutters on the windows. Don’t miss your opportunity to see this wonderful condo next to one of the nicest beaches in the Sarasota area! Bedroom Closet Type: Walk-in Closet (Primary Bedroom).
- Type:
- Condo
- Sq.Ft.:
- 4,534
- Status:
- Active
- Beds:
- 5
- Year built:
- 1998
- Baths:
- 6.00
- MLS#:
- A4598122
- Subdivision:
- Sarabande
ADDITIONAL INFORMATION
Experience the epitome of luxury living at this Bayfront condominium, boasting mesmerizing 180-degree water views. This extraordinary 5-bedroom, 5.5-bathroom offers 4534 sq. ft. of meticulously designed living space. Perched in a prime location, this residence has unparalleled views of the bay from every angle, creating a serene and picturesque backdrop for your daily life. Step into the grandeur of the living room, where floor-to-ceiling sliding glass doors provide breathtaking views of the Bayfront. Adorned with wood floors, this space invites you to experience the beauty of the bay while a sophisticated wet bar, complete with an undercabinet SubZero beverage refrigerator and beer refrigerator with tap dispenser, stands ready to be the centerpiece of your entertainment. With seating for seven, it's an ideal setting for hosting gatherings or savoring quiet evenings with loved ones. The gourmet kitchen is a chef's dream, featuring, a separate Subzero refrigerator and freezer, Dacor cooktop with grill insert or griddle, double built-in ovens and a Bosch dishwasher. The expansive granite countertops provide ample space for culinary creations, complemented by a pantry closet that ensures you have all the storage you need. The split plan ensures that each of the 5 bedrooms boasts its own en-suite bathroom, providing a private and indulgent retreat for every resident. It also comes with the added benefit of 2 parking spaces for your convenience. The thoughtful design, coupled with the panoramic views and high-end amenities, make this property a rare gem in the world of real estate. Indulge in the epitome of Bayfront living and make this home your own. Schedule a viewing today to experience the unparalleled luxury and lifestyle this residence has to offer.
| All listing information is deemed reliable but not guaranteed and should be independently verified through personal inspection by appropriate professionals. Listings displayed on this website may be subject to prior sale or removal from sale; availability of any listing should always be independently verified. Listing information is provided for consumer personal, non-commercial use, solely to identify potential properties for potential purchase; all other use is strictly prohibited and may violate relevant federal and state law. Copyright 2024, My Florida Regional MLS DBA Stellar MLS. |
Sarasota Real Estate
The median home value in Sarasota, FL is $254,200. This is lower than the county median home value of $265,500. The national median home value is $219,700. The average price of homes sold in Sarasota, FL is $254,200. Approximately 43.62% of Sarasota homes are owned, compared to 34.82% rented, while 21.56% are vacant. Sarasota real estate listings include condos, townhomes, and single family homes for sale. Commercial properties are also available. If you see a property you’re interested in, contact a Sarasota real estate agent to arrange a tour today!
Sarasota, Florida 34236 has a population of 55,103. Sarasota 34236 is more family-centric than the surrounding county with 20.36% of the households containing married families with children. The county average for households married with children is 18.31%.
The median household income in Sarasota, Florida 34236 is $45,073. The median household income for the surrounding county is $55,236 compared to the national median of $57,652. The median age of people living in Sarasota 34236 is 47.2 years.
Sarasota Weather
The average high temperature in July is 89.8 degrees, with an average low temperature in January of 51.8 degrees. The average rainfall is approximately 52.7 inches per year, with 0 inches of snow per year.
