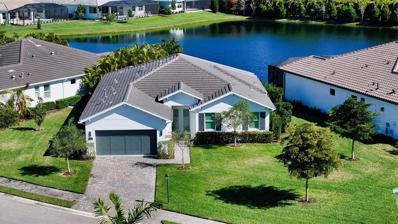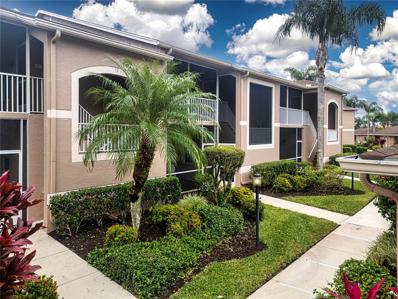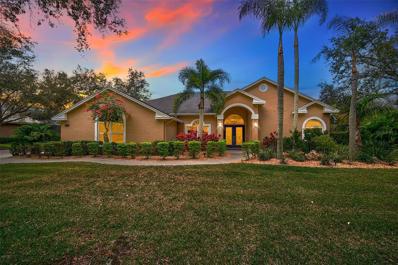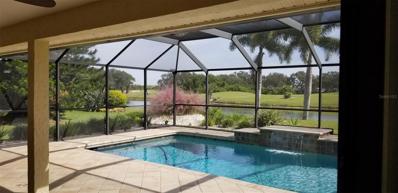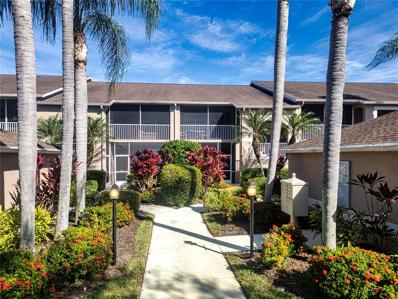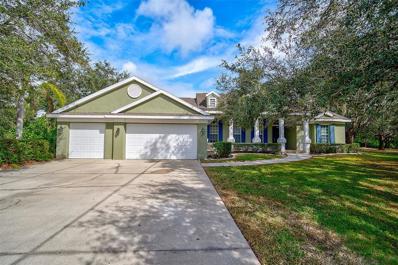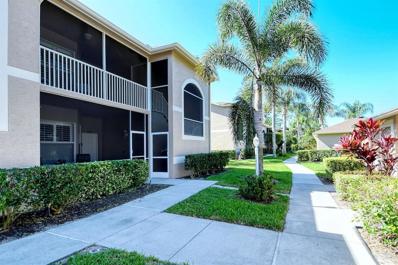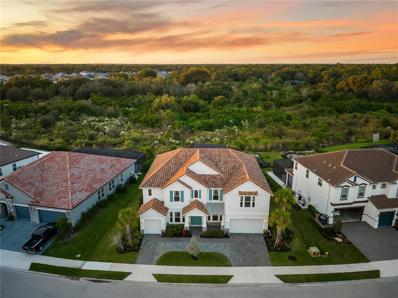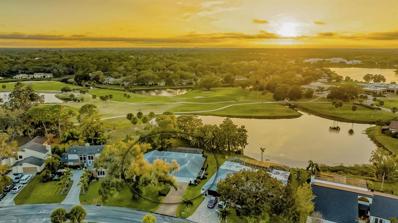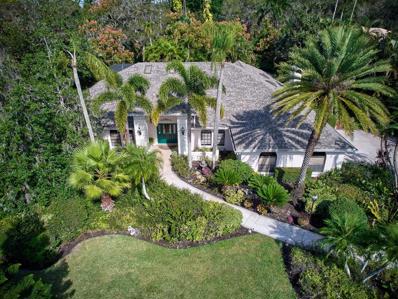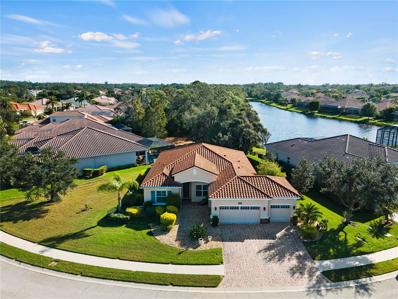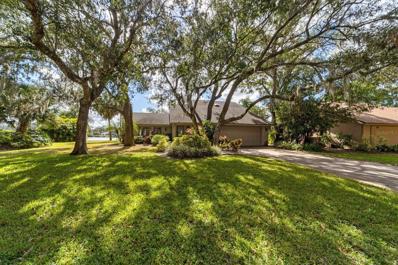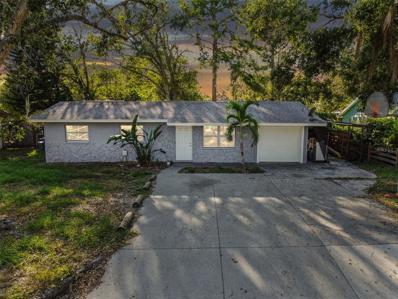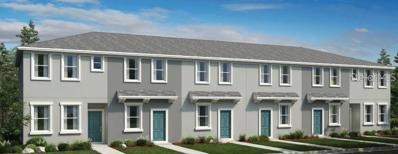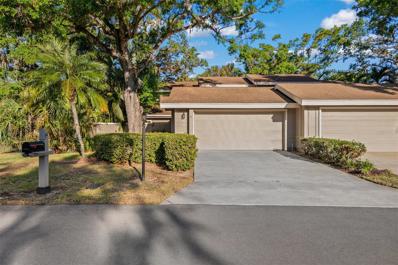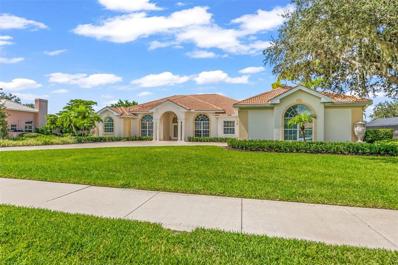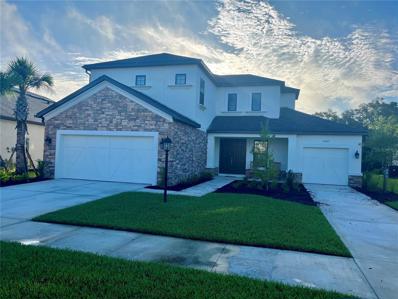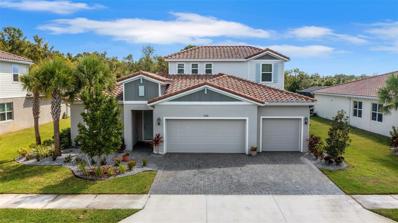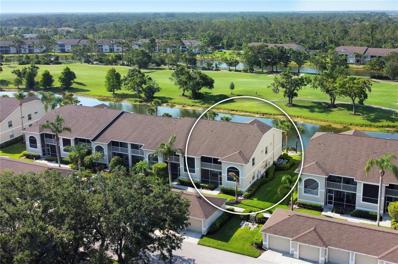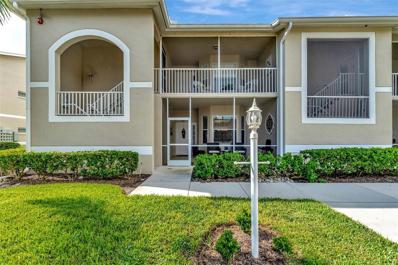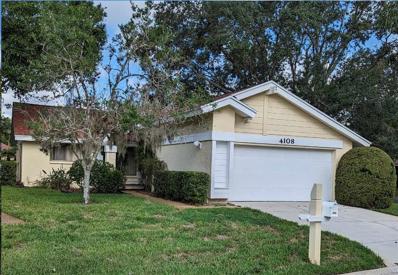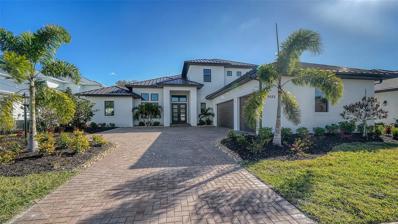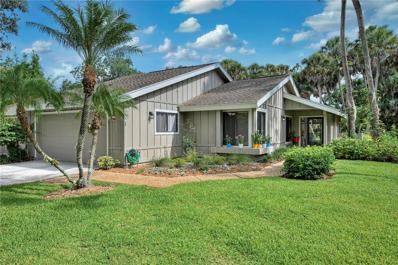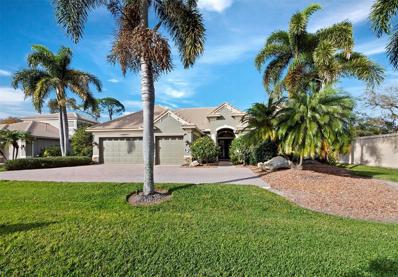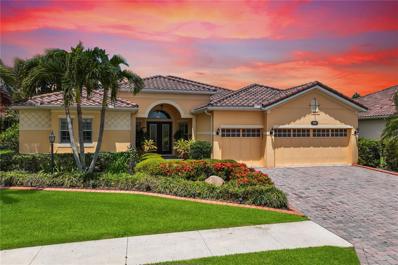Sarasota FL Homes for Sale
$1,250,000
7744 Sandhill Lake Drive Sarasota, FL 34241
- Type:
- Single Family
- Sq.Ft.:
- 2,194
- Status:
- Active
- Beds:
- 3
- Lot size:
- 0.32 Acres
- Year built:
- 2020
- Baths:
- 3.00
- MLS#:
- A4595595
- Subdivision:
- Sandhill Lake
ADDITIONAL INFORMATION
Welcome to Sandhill Lake, an exclusive gated community of 43 customized homes. This modern luxurious home epitomizes Florida living at its finest. Situated on one of the largest corner lots, this stunning pool home offers breathtaking views of the lake and meticulously landscaped surroundings. With its impeccable design and attention to detail, this home is sure to impress. Built in 2020, by renowned award-winning luxury homebuilder, Heritage Builders, this home boasts three lavish (En suite) bedrooms. The open floorplan design creates a seamless flow throughout the house, with 12-foot ceilings adding to the sense of space and tranquility. As you enter through the grand 10-foot double doors with glass panels, you'll immediately appreciate the luxurious touches and high-quality finishes. All windows and sliding glass doors are hurricane-resistant, providing peace of mind during storm seasons. The 12x24 luxury porcelain tile floors add a touch of modern elegance to every room in the house. The Gourmet Kitchen is a chef's dream, complete with a gas stove, waterfall-edge quartz countertops, a glass tile backsplash, custom wood cabinets, and top-of-the-line Café Appliances. The kitchen also offers a spacious pantry, providing ample storage space for all your culinary needs. The main bedroom offers two oversized windows overlooking the pool and lake, with a private door leading directly to the pool and lanai. The bathroom features quartz countertops, a double sink, and a stand-alone custom imported porcelain tub, creating a spa-like retreat. Each bedroom boasts a walk-in closet made from custom wood and features its own bathroom, providing both comfort and privacy. The guest room also offers a handsome built-in office nook, adding flexibility to your lifestyle. Open the pocket sliding glass doors from the living room to let the fresh air in while enjoying the picturesque lake view. Step outside onto the enclosed fenced lanai and bask in the Florida sunshine or take a dip in the state-of-the-art pool. The beautifully designed concrete pavers and the possibility of an outdoor kitchen further enhance the allure of outdoor living. No expense was spared in creating this lavish modern luxury home. Please refer to the attached Feature & Upgrade list for a detailed overview of the high-end amenities and finishes. The location of this property is truly unbeatable, with Siesta Key beach, Myakka Park, Downtown Sarasota, Serenoa Golf Club, Bent Tree Country Club, and more all just a short 10–20-minute away. Enjoy the convenience of nearby amenities while still relishing the privacy and serenity of this exclusive gated community. Don't miss out on the opportunity to secure your own slice of paradise. Schedule a showing today!
- Type:
- Condo
- Sq.Ft.:
- 1,433
- Status:
- Active
- Beds:
- 2
- Year built:
- 1998
- Baths:
- 2.00
- MLS#:
- U8226482
- Subdivision:
- Veranda 2 At Heritage Oaks
ADDITIONAL INFORMATION
Come enjoy the care-free Florida lifestyle of this phenomenal Heritage Golf and Country Club community. This first floor 2 bedroom, 2 bath plus den home offers an open floor plan with beautiful lake and golf course views and is offered fully furnished. A wonderful place to call home or use as an investment property or second home. This development offers an abundance of quality amenities including 18 hole golf course, 5 heated swimming pools, 4 lighted har-tru tennis/pickleball courts as well as dining at the Clubhouse bar and lounge. The fitness center offers state of the art equipment, a fitness instructor with daily classes and year round activities. Heritage Oaks is a bundled (membership mandatory), gated, Golf and Country Club consisting of 850 homes situated on 500+ Audubon Certified acres. Come see what Heritage Oaks has to offer today.
- Type:
- Single Family
- Sq.Ft.:
- 2,332
- Status:
- Active
- Beds:
- 3
- Lot size:
- 0.54 Acres
- Year built:
- 1992
- Baths:
- 2.00
- MLS#:
- A4594520
- Subdivision:
- Serenoa
ADDITIONAL INFORMATION
Welcome to paradise! You'll be absolutely smitten with this stunning golf course pool home located in the popular neighborhood of Serenoa. Situated on a generously sized 0.5 acre lot, this 3 bedroom plus den/office media room, 2 bath home offers spacious living and a lifestyle that dreams are made of. As you arrive at the property, you'll immediately notice the impeccable attention to detail that has gone into every inch of this home both inside and out. Inside, enjoy an updated kitchen, boasting granite countertops and all the bells and whistles any chef could desire. Whip up culinary masterpieces while enjoying views of the golf course right from your window! Speaking of views, don't forget about the hidden lake behind the golf course – it's like having your very own secret oasis! The master bedroom is a true retreat, complete with a huge walk-in closet fit for all your fashion needs. And let's not forget about the en-suite bathroom featuring separate sinks, a makeup vanity, a corner soaking tub, and a large shower. The 2 guest bedrooms share a bathroom that has just been tastefully remodeled. Step outside into your own personal paradise. The heated saltwater pool was newly installed in 2020, along with a pool cage to keep those pesky bugs at bay. An amazing outdoor space with beautiful landscaping, lighting and sound system which incorporates the indoor and outdoor living spaces. A dream home for someone who enjoys hosting friends and family! Fantastic bones being on a concrete slab with block/stucco frame. AC was replaced in 2021 and the roof replaced in 2018 among other improvements. Fresh landscaping and new lighting added within the last 2 years to enhance the overall curb appeal of this already stunning property. All major updates have been done for you - we have a list of everything done! Set back 75 feet from the road, this property offers great privacy. The gated Serenoa community has something for everyone! Enjoy a friendly game of tennis or one of the organized events! Head over to the golf course for a round with friends! More than just a house – this beautifully updated home offers a lifestyle filled with luxury, relaxation, and endless possibilities. Contact us today to schedule your private showing and see for yourself!
- Type:
- Single Family
- Sq.Ft.:
- 2,456
- Status:
- Active
- Beds:
- 3
- Lot size:
- 0.43 Acres
- Year built:
- 1987
- Baths:
- 2.00
- MLS#:
- A4592789
- Subdivision:
- Preserve At Misty Creek/misty Creek
ADDITIONAL INFORMATION
PRICE REDUCED. Motivated Sellers will look at offers. Sellers offering a buyer's $20,000.00 credit at closing. Sarasota Florida, this hidden jewel, with Arts and Culture community, the most beautiful beaches, offers a sought after eclectic lifestyle. This property is located in highly rated school district with Lakeview Elementary, Sarasota Middle School, and Riverview High School. The bus-stop is inside this gated community. Well maintained property in move-in condition. Gated golfing community. Low HOA fees. Arguably one of the best lots in Misty. Sweeping golf course views of the 8th hole, with water views as well. Just 302 home sites plus acres of preserve. This updated home has split bedrooms floor plan for privacy. Perfect size for any living requirement, just enough privacy for everyone. Updates include kitchen, baths-primary has zero edge shower which can accommodate a wheel chair, no front door step as well. built-in dry bar, flooring, spacious laundry room, pool-cage-heater-salt water, pavers for pool and driveway, AC, windows, water softener, reverse osmoses water filter system in kitchen, well pump, garage floor coating, landscaping, roof 2014, and mailbox. Golf and Country Club purchased last year with planned improvements. Conveniently located to Publix development, Rothenbach Park with miles of nature trails and playground, easy drive to Siesta Key Beach or Downtown. Conveniently located to all daily living needs! Rothenbach Park with miles of nature trails and playground, easy drive to Siesta Key Beach, and all other daily living requirement. Bedroom Closet Type: Walk-in Closet (Primary Bedroom).
- Type:
- Condo
- Sq.Ft.:
- 1,433
- Status:
- Active
- Beds:
- 2
- Year built:
- 1999
- Baths:
- 2.00
- MLS#:
- A4590776
- Subdivision:
- Heritage Oaks Veranda 2 At
ADDITIONAL INFORMATION
One or more photo(s) has been virtually staged. This second floor, Barrington model plan with two bedrooms two baths and a den/office has a magnificent view from the Lanai to the 13th tee boxes and down the fairway; a quaint wooden bridge; the 12th green and water all around is the perfect spot to live and work from home (if you must). But first get in some practice on the aqua golf driving range or the putting green, then hit the links on the refurbished Azinger/Lewis golf course; or work-out in the fully equipped fitness center with the certified trainer or guest instructor; or play tennis with the active Heritage Oaks Tennis league. Perhaps swim laps in the junior Olympic main pool or in one of the other four heated pools around the community. Make time to meet new friends at the 19th Hole Grille Room – before it closes for a complete overhaul in 2024 as per the Amenities Improvement Project. As a change of pace, spend time in your maintenance free condo which has vaulted ceilings and laminate flooring almost everywhere but the kitchen and the guest bath. The kitchen has stainless steel appliances and an eat-in dining area with access to the “Dining Room” on the other side of the breakfast bar. The main bedroom is en-suite and has the same view as the lanai. The unit is offered unfurnished so you can bring your decorating skills to make it “truly your own”. Some of the attached photos have been virtually staged to provide a view of furnished space. Heritage Oaks is located only 20 minutes or so from Siesta Key, downtown Sarasota, the marina, restaurants, the Van Wezel Performing Arts Center and other entertainment venues, and convenient to Sarasota/Bradenton, Tampa and Ft. Myers airports. Enjoy the amazing sunsets Come live the Heritage Oaks lifestyle in SUNNY Sarasota.
$1,195,000
4793 Baycedar Lane Sarasota, FL 34241
- Type:
- Single Family
- Sq.Ft.:
- 4,316
- Status:
- Active
- Beds:
- 6
- Lot size:
- 1.71 Acres
- Year built:
- 2000
- Baths:
- 5.00
- MLS#:
- A4590630
- Subdivision:
- Country Creek
ADDITIONAL INFORMATION
Must see property in the desirable Country Creek Subdivision just East of the Interstate! This 2-story home is sitting on just under 2 acres, offering plenty of room for fun and entertainment. Featuring a basketball court, pool, spa, outdoor kitchen and more! This colonial style home boasts an open and inviting floor plan inside with formal living and dining spaces, a family room with vaulted ceilings and media room upstairs which could be a private home theater, game room, loft or just extra living space. The Master Bedroom is on its own wing with his and hers vanities, a walk in shower, soaker tub, ample storage and two generously sized walk in closets. Over 4,300 SF of living space with 6 bedrooms; 4 downstairs and 2 upstairs, 4.5 bathrooms, a 3-car garage, screened in patio with pool and spa, front porch and more. Surrounded by mature and lush landscaping. Come and see for yourself all that this beautiful property has to offer and make it your own!
- Type:
- Condo
- Sq.Ft.:
- 1,684
- Status:
- Active
- Beds:
- 2
- Year built:
- 2001
- Baths:
- 2.00
- MLS#:
- A4595894
- Subdivision:
- Heritage Oaks Golf & Country Club
ADDITIONAL INFORMATION
Don't miss out - this exceptionally maintained, second floor Abbey Veranda Home in Heritage Oaks Golf and Country Club features some of the most spectacular views of water and the golf course in the entire neighborhood! The property has been lovingly cared for and it shows! The owners just installed a new A/C system in 2023. This lovely, Turn-Key Furnished unit has 2 bedrooms, 2 full bathrooms, and a den/study that can even double as a third bedroom. With over 1,600 square feet, the open floor plan and vaulted ceilings provide tons of natural light while the split layout provides privacy for owners and guests alike. Enjoy a cup of coffee in the morning on your private screened lanai and take in some of the amazing wildlife that call this Certified Audubon Neighborhood their home. Easily entertain guests from the kitchen as it overlooks the dining and living spaces and features beautiful solid surface counter tops and newer appliances. Both bathrooms have been updated with gorgeous countertops, new light fixtures and faucets. The primary bedroom is located towards the rear of the home and has more than enough room for furniture and the king size bed. Heritage Oaks is known for its pristine 18-hole golf course, har-tru tennis courts, fitness center, 24-hour security, an impressive clubhouse with 2 restaurants including the sensational 19th Hole Lounge, 5 heated swimming pools, and a calendar of events packed with activities. Are you ready to call Heritage Oaks home?
$1,150,000
6624 Dovekey Drive Sarasota, FL 34241
- Type:
- Single Family
- Sq.Ft.:
- 5,247
- Status:
- Active
- Beds:
- 8
- Lot size:
- 0.3 Acres
- Year built:
- 2019
- Baths:
- 4.00
- MLS#:
- A4590243
- Subdivision:
- Heron Lndg Ph I
ADDITIONAL INFORMATION
Welcome home to Heron Landing, your exclusive retreat in a secure gated community. This one-of-a-kind residence boasts over 5200 SQ FT of living space and includes 8 bedrooms, 4 bathrooms, a media room and game room, providing ample space for your family to thrive. The inviting custom pool added in 2022 beckons you to relax and unwind in the privacy of your backyard oasis. Enjoy nature and unobstructed wetlands views as the sun sets, and you enjoy time with friends and family. This stunning home, built in 2019, radiates a light and bright atmosphere, creating an ambiance of comfort and sophistication. This energy efficient home comes complete with granite countertops, an open kitchen with a large center island, a walk-in pantry, hurricane shutters, and so much more. With a 3-car garage, you'll have plenty of vehicle space and additional storage. Enjoy the tranquility of no-through traffic on this peaceful Cul-de-sac street, which offers your family a serene and relaxed environment. The property is nestled in an A-rated school district and conveniently located near Twin Lakes Park, providing outdoor recreation and family activities just moments away. With close proximity to I-75 and the world-famous Siesta Key Beach, which is a mere 25-minute drive, all of Sarasota is at your fingertips.
- Type:
- Single Family
- Sq.Ft.:
- 2,652
- Status:
- Active
- Beds:
- 3
- Lot size:
- 0.35 Acres
- Year built:
- 1979
- Baths:
- 4.00
- MLS#:
- A4593850
- Subdivision:
- Bent Tree
ADDITIONAL INFORMATION
ONE OF THE MOST BEAUTIFUL VIEWS in all of Bent Tree Village - Welcome to lakefront living and a three-bedroom home, featuring two full baths and two half baths in a private picturesque setting amidst majestic trees, lush lawn and water vistas with stunning sunsets. Elegant formal living and dining rooms, complemented by a spacious family room with cathedral, beamed ceiling. Enjoy outdoor living where entertaining on the large screened patio is a breeze around the sprawling 33 foot solar-heated pool offering spectacular views of the lake and first tee of the Bent Tree Golf Course beyond. This well maintained home combines comfort with a convenient location with lovely curb appeal. Kitchen includes eat-in space, granite counters, and a planning desk. Other features of note: an exceptional amount of storage closets, an over-sized laundry room large enough to accommodate exercise equipment or a hobby station, electric hurricane shutters serviced annually and an oversized garage can accommodate 2 cars and a golf cart. Mature landscaping and tree lined streets meander through this Bent Tree Village neighborhood making for a warm welcome home. Bent Tree Country Club Memberships are optional. A short distance to Publix, Rothenbach Park, hospital, pharmacy, plus shops and restaurants galore. Several golf and tennis clubs in this popular vicinity as well.
$1,125,000
7754 Silver Bell Drive Sarasota, FL 34241
- Type:
- Single Family
- Sq.Ft.:
- 3,597
- Status:
- Active
- Beds:
- 4
- Lot size:
- 0.67 Acres
- Year built:
- 1988
- Baths:
- 3.00
- MLS#:
- A4589123
- Subdivision:
- Bent Tree Village
ADDITIONAL INFORMATION
**Be sure to view the immersive 3D floor plan by visiting our state-of-the art virtual tour. ** PRIVATE PRESERVE VIEWS IN A GATED COMMUNITY! Nestled on almost ¾ of an acre, this sprawling residence boasts an expansive floor plan w/ many upgrades. There are 3-4 bedrms & 3 baths, along w/ formal Lr & Dr, plus a fam rm, comb kitch., & morning rm. An elegant double door entry presents the foyer & formal entertaining spaces. 2 story elevations give way to vaulted clgs w/ skylights. Bi-parting glass doors showcase the lush backyard & pristine preserve. A Murano Glass chandelier adorns the Lr, & the Dr offers a redesigned wet bar. A pocket door provides separation from the kitch. & gathering rms. This area with diagonal tile floors has been completely remodeled to open nearly 1,000SF w/ full view of the pool. High-end granite surfaces include a peninsular island, a bkfst bar, & a serving bar. An abundance of white raised panel cabinetry has uppers w/ inset glass. Complimented w/ a tiled backsplash & illuminated w/ task lighting. There is a cooktop, SS finishes, wine refrigeration, & quality Kitchen-Aide & GE Profile brand appliances. SGDs look out over the pool & views from the adjacent café dining. A fp & built-ins set the stage in the family rm. In the guest wing are 2 full bedrms (both have walk-ins) & a modern bath w/ furn quality cabinetry, marble, double sinks, & pool access. Completing this side of the home are a well-equipped laundry rm & side-entry 3CG. A 4Br near the Owner’s quarters has double doors & is well suited as a den or study w/ a closet. It has new wood flrg & an attached, renovated 3-piece washrm. Bold in appearance w/ black & cream tile, a seamless shower door, a vessel sink, & an oval designer mirror. A lavish primary suite, also w/ a double door entry, is substantial in size. The grand chambers encompass a sitting area, 2 walk-ins, & 2 sets of SGD overlooking preserve views. Together w/ an unparalleled personal Ba boasting an estimated 400SF. Appointed w/ fine fixtures & finishes incorporating striking dark wood cabinetry w/ stone surfaces, crystal drawer pulls, 2 vessel sinks, brass faucets, crystal chandeliers & sconces, vanity space, a jetted corner tub & a separate glass enclosed shower. High clgs, crown moldings, arched windows, plantation shutters, custom window treatments, accent lighting, many chandeliers, & chair railing, are all noted architectural features found throughout. Outdoor living is comprised of a vast screened lanai w/ a covered area, a sparkling pool, & spa w/ a spillover water feature. A fenced meditation garden flows into the seemingly endless backyard. Lovely landscaping intertwines w/ the protected preserved land, owned, & maintained by the community’s association. As a bonus the entire home has been re-plumbed, there is zoned a/c w/ 2 new units, a new water heater, & hurricane curtains commissioned exclusively for the expanse of windows on the back of the home. A newer roof (the 2019 improvement also included the skylights), a resurfaced driveway, walkway, & front porch, all enhance the curb appeal of this home. Located in The Woodlands II, known for its prestigious homesites & intimate setting. A golf cart path joins the neighborhood to the Bent Tree Country Club. Membership at the country club is optional. Situated just east of I75, in an A-rated school district, close to many amenities including shopping, dining, downtown, & area beaches.
- Type:
- Single Family
- Sq.Ft.:
- 2,443
- Status:
- Active
- Beds:
- 4
- Lot size:
- 0.31 Acres
- Year built:
- 2012
- Baths:
- 2.00
- MLS#:
- N6129541
- Subdivision:
- Red Hawk Reserve Ph 2
ADDITIONAL INFORMATION
Perfected Price! This house is a 4-bedroom, hidden GEM in Sarasota that you will want to see! This exquisite residence is nestled within the confines of a private GATED COMMUNITY, just miles away from the pristine, award-winning Siesta Key beaches that make Sarasota a sought-after paradise. As you step through the front door, you're greeted by the inviting ambiance of the large foyer leading you into this THREE-BEDROOM, TWO-BATH haven. The DEN, a perfect FOURTH BEDROOM, adds versatility to the layout. The home boasts open and airy TALL CEILINGS, creating a sense of spaciousness throughout. The heart of the home is the chef's delight - an eat-in kitchen adorned with modern features, STAINLESS STEEL APPLIANCES, CUSTOM PULL OUT CABINETRY, and a beautiful stone BREAKFAST BAR, perfect for entertaining guests or enjoying casual family meals. The generous outdoor living space beckons, with a LARGE SCREENED LANAI providing the ideal setting for al fresco dining, relaxation, and soaking up the Florida sunshine. The oversized master bedroom with its HIS AND HERS CLOSETS provides a private retreat within the home. The master bathroom is an oasis featuring a GLASS-ENCLOSED SHOWER and a relaxing GARDEN TUB– the perfect escape after a day at the beach. Two thoughtfully positioned guest bedrooms, located on the opposite side of the home from the master suite, ensure PRIVACY for both residents and guests. Whether hosting gatherings or enjoying peaceful moments, this home effortlessly accommodates your lifestyle. Additionally, the home features a spacious THREE-CAR GARAGE, providing AMPLE STORAGE SPACE and convenience for multiple vehicles. Situated on an OVERSIZED CORNER LOT in an executive neighborhood, this residence epitomizes the Sarasota lifestyle. Conveniently located near everything important in Sarasota, from cultural attractions to shopping and dining, this home offers the perfect blend of luxury, comfort, and convenience. Don't miss the opportunity to make this Sarasota gem your own. Contact us today to schedule a private tour and experience the coastal Florida lifestyle at its finest, complete with lake views and the potential for a stunning pool in your backyard!
- Type:
- Single Family
- Sq.Ft.:
- 2,146
- Status:
- Active
- Beds:
- 2
- Lot size:
- 0.32 Acres
- Year built:
- 1980
- Baths:
- 3.00
- MLS#:
- A4589219
- Subdivision:
- Bent Tree Village
ADDITIONAL INFORMATION
Nestled within the private gated setting in one of the most coveted neighborhoods in Sarasota, gorgeous Bent Tree. You will be captivated by the breathtaking views and the stunning lake that provides a serene setting for relaxation. The pool and patio area has expansive water views awaiting your arrival each day. The perfect place for entertaining with privacy and quietness of the lake. As you step inside you'll be greeted by an impressive two-story foyer adorned with an incredible wood plank slanted ceiling. This custom home has an openness with soaring ceilings creating a sense of spaciousness and an abundance of natural light throughout. The living room boasts a fabulous wood-burning fireplace for those cozy winter evenings. The kitchen is spacious and includes an island for extra workspace and storage, a closet pantry and a desk area. The large dining area has plantation shutters and french doors to the Florida Room/Bonus Room/Office where the wall of windows provides picturesque views of the lake. You'll find 2 master suites and both of considerable size. The main floor master suite has sliders to the pool, a walk-in closet and a full bath with it's own door to the pool. The second floor master suite has his and her closets, a walk-in closet and a full bath including dual sinks, a tub and a separate shower. There is also a half bath on the first floor. The laundry room has lots of storage space and ample room for your laundry needs. This amazing home has a 2 car garage and a long driveway for your vehicles. There is a well on the property used for irrigation. Bent Tree 2 has an annual fee of only $586 with no CDD and this property is not in a flood zone. Membership at Bent Tree Golf Club is optional. An ideal location near great schools and a short commute to Siesta Key Beach, I75, Sarasota Bradenton Int'l Airport, UTC, Celery Fields, Rothenbach Park, golf courses, dining and so much more! Roof 2016, Water Heater and Pool Pump 2023. Bring your contractor if you desire another bedroom or a dedicated office - don't pass up this fantastic lot! **SELLER WILL CONSIDER ALL OFFERS!
$399,630
3938 Vana Drive Sarasota, FL 34241
- Type:
- Single Family
- Sq.Ft.:
- 1,451
- Status:
- Active
- Beds:
- 4
- Lot size:
- 0.18 Acres
- Year built:
- 1981
- Baths:
- 3.00
- MLS#:
- A4588528
- Subdivision:
- Lake Sarasota
ADDITIONAL INFORMATION
Price reduction as of 01/29/2024; yes we are adjusting with the market conditions! True 4 bedroom 2 bath per public records. Nice starter home or investor purchase. Close to 75 and accessible to everything including a bus stop one block away. Primary bedroom is private from the rest of the rooms; nice size kitchen and living room; can accommodate a large family very comfortably
- Type:
- Townhouse
- Sq.Ft.:
- 1,180
- Status:
- Active
- Beds:
- 2
- Lot size:
- 0.05 Acres
- Year built:
- 2023
- Baths:
- 3.00
- MLS#:
- A4586064
- Subdivision:
- Townhomes At Skye Ranch
ADDITIONAL INFORMATION
Pre-Construction. To be built. MLS#A4586064 REPRESENTATIVE PHOTOS ADDED. October 2024 Completion. Explore the Hazel townhome with 1,180 square feet of living space, 2 bedrooms, and 2.5 bathrooms. The Hazel is equipped with in-demand features and storage space. As you enter the foyer, it opens into the dining area and great room. Continue toward the back of the first floor to find a half bath. Toward the back of the first floor, you will find a kitchen with a large pantry. Outside the kitchen, enjoy an outdoor patio. Upstairs, there is a private primary suite with 2 large closets as well as a secondary bedroom and full second bathroom. The laundry area is also conveniently located upstairs. Design upgrades feature white shaker cabinets, quartz countertops and GE appliances.
- Type:
- Townhouse
- Sq.Ft.:
- 2,124
- Status:
- Active
- Beds:
- 3
- Year built:
- 1981
- Baths:
- 3.00
- MLS#:
- A4585868
- Subdivision:
- Hammocks Ii, Bent Tree
ADDITIONAL INFORMATION
Best townhouse deal in Sarasota and the seller is motivated & looking for offers. 3 bedrooms, 2.5 baths This property has some great features, updated kitchen w/ granite counter tops, island & breakfast bar. Kitchen also has cafe area for casual meals. Enclosed Florida room has plenty of light with an eating area & opens to a lush wooded back yard that leads to heated community pool. Property also has formal living and dining rooms & first floor master suite. 2nd floor has two bedrooms and bath. This is located in Hammocks II, an active 55+ community in a beautiful wooded setting of a secure gated community. The property is priced well below market to allow for updating. Note that new roof has installed. This is a great opportunity for someone who wants to live in a great community & willing to do some updating that will make this a showplace.
$1,288,000
8843 Wild Dunes Drive Sarasota, FL 34241
- Type:
- Single Family
- Sq.Ft.:
- 3,159
- Status:
- Active
- Beds:
- 4
- Lot size:
- 0.45 Acres
- Year built:
- 1991
- Baths:
- 4.00
- MLS#:
- A4584531
- Subdivision:
- Preserve Of Misty Creek
ADDITIONAL INFORMATION
4 th. Bedroom could be turned into Office/Den . $350 k in renovations!!! Stunning Modern Estate that has been updated professionally! Its charm and character exemplify Luxury. Upon entering you will be Wowed by the craftsmanship this home has to offer! Formal-Living has Vaulted ceiling and large Pillars on each side of the room that makes a Statement. All Glass Sliding pocket doors disappear into the walls, extends your living space, leading out to the brand-new screened Lanai with Extra-large Lap Pool with a waterfall Spa that overlooks the Lake and Golf course! Making this a great entertaining home that extends your living space to the outdoors. Every room has been renovated tastefully .... Move in ready! New bathrooms with marble floors to the ceiling. Custom soft closed cabinets and drawers. Back lighted mirrors in the bathrooms ...Bedrooms have en-suite bathrooms. The Den/Office being converted into a 4th. bedroom, also has en-suite bathroom. Double doors lead into the Extra-large Master bedroom with his and her closets. The Master bath has double sinks and a stand-alone soaking tub. Frameless all glass shower with rain head shower faucets. All sliding doors are pocket doors that disappear into the walls that creates more space for entertaining. Overlooking the lake and 8th. fairway with endless views of the Ted McAnlis designed 72 championship golf course. Separate Dining area that leads into this amazing Chef kitchen with plenty of Custom solid wood cabinet space with Quartz counters with custom lighting. Eat in kitchen that leads into the Family-room with Bar-area that has a Wine Fridge and Ice maker. Family room has sliding pocket doors that opens up to your extended living area. This is a Perfect home for Entertaining. Laundry-room has new Whirlpool Washer and Dryer. Custom cabinets with Quartz from the floor to the ceiling. Two new efficiency hot water tanks. All new alarm system for the home. All new LED lighting throughout with New Flooring . All new Landscaping and LED out-doors lighting and irrigation. Very quiet cul-de-sac street. Completely painted inside and out. Extra-large Garage with storage cabinets and work bench area. Every-room has been redesigned to create an elegant and intimate space for entertaining! Misty Creek is set on 350 acres of preserve with lakes and hammock forest. Gated Golf Course Community with 24 hr. Guard on duty....Home built by Christner Brothers in Sarasota.***SELLER WILL CREDIT $60,000 FOR THE ROOF AT CLOSING !!!
$1,099,000
10203 Milky Way Circle Sarasota, FL 34241
- Type:
- Single Family
- Sq.Ft.:
- 3,519
- Status:
- Active
- Beds:
- 5
- Lot size:
- 0.24 Acres
- Year built:
- 2022
- Baths:
- 5.00
- MLS#:
- A4583896
- Subdivision:
- Skye Ranch
ADDITIONAL INFORMATION
Do not wait to build with this move-in ready Tortola model 5 bedroom, 4.5 bath home on larger lot with rear privacy. The custom built large saltwater pool, covered extended brick paver lanai, and bar area with TV hookups are ready for your enjoyment. No waiting for those items to be built by your own contractor. The interior of the home features upgraded 42" solid wood kitchen cabinets, granite kitchen countertops, gas cooktop, stainless steel appliances, built in quartz butler-bar with additional storage, and luxury vinyl plank flooring thoughout the first level. The spacious master suite is on the first level with large walk in closet and luxury master bathroom. Upstairs offers a large bonus room for entertaining, 3 guest bedrooms, and 2 additional bathrooms. Upgrades including tray ceilings, recessed interior lighting, 8' wood interior doors, epoxy floor garage, and pocket slider glass door in the great room. The 3 car garage spaces allow ample storage space for your vehicles. Check out the Matterport tour of the home under the virtual tour link. Cassia at Skye Ranch offers first-class amenities. The new Sarasota County K-8 school is being constructed just outside of this development.
- Type:
- Single Family
- Sq.Ft.:
- 3,090
- Status:
- Active
- Beds:
- 5
- Lot size:
- 0.24 Acres
- Year built:
- 2021
- Baths:
- 4.00
- MLS#:
- A4581834
- Subdivision:
- Heron Landing
ADDITIONAL INFORMATION
Welcome to Heron Landing, Sarasota, a gated community of just 95 homes. This 5-bedroom 4 bath 3 car garage home is the Peridot model, built in 2021. Artfully designed with barrel tile roof, luxury vinyl floors, high ceilings, with ceiling fans. The heart of this home is the white shaker kitchen with quartz countertops, double oven, large island, coffee bar and walk in pantry. There’s room for the whole family in the adjoining dining area. A wall of sliders from the family room takes you to the custom inground pool with pavers and lanai where you can barbecue and enjoy nature with preserve views and the privacy of no rear neighbors. The main plus 3 of the 5 bedrooms and den are all on the first floor. The private second floor “loft” is a large room suitable for media/game room or office and a bedroom with walk in closet, plus full bath. Located two miles east of the interstate, Heron Landing is close to, parks, shopping, golf at several public courses, and just 8 miles east of Siesta Key Beach. EV Charger in the garage.
- Type:
- Condo
- Sq.Ft.:
- 1,684
- Status:
- Active
- Beds:
- 2
- Year built:
- 2002
- Baths:
- 2.00
- MLS#:
- A4584246
- Subdivision:
- Heritage Oaks Golf & Country Club
ADDITIONAL INFORMATION
*NEW A/C system scheduled to be installed in June!* This lovely Abbey end unit veranda in Heritage Oaks Golf & Country Club features outstanding views of water and the 14th signature fairway of the golf course and is being sold Turn-Key Furnished. With dynamic views from the rear lanai, you can take in the abundance of wildlife that call this certified Audubon neighborhood their home. The views from the property will not disappoint! This spectacular second floor unit features 2 bedrooms, 2 full bathrooms, a den/study that can double as a third bedroom, and is the largest of the verandas available in Heritage Oaks. Both front and back lanai spaces provide lovely views and an open breezy flow through the entire unit. The large vaulted ceilings and many windows let in a ton of natural light making the interior feel large and open. This floor plan features an open concept and a split bedroom layout that is perfect for entertaining and giving owners and their guests the right amount of privacy. Gorgeous luxury vinyl plank flooring has been installed throughout the home along with ceramic tile in the bathrooms. The hot water tank was replaced in 2016 as well as the A/C in 2015 and has been serviced twice per year including a new UV light. Front lanai screening including the stairs was just replaced in the summer of 2022, the entire interior of the property has been recently repainted, and all the furnishings are brand new. In addition, the owners have installed new shelving and storage cabinets in the garage. Heritage Oaks is known for its pristine 18-hole golf course, har-tru tennis courts, fitness center, 24-hour security, an impressive clubhouse with 2 restaurants including the sensational 19th Hole Lounge, 5 heated swimming pools, and a calendar of events packed with activities. Take a tour of this beautiful property today!
- Type:
- Condo
- Sq.Ft.:
- 1,684
- Status:
- Active
- Beds:
- 2
- Year built:
- 2002
- Baths:
- 2.00
- MLS#:
- A4579751
- Subdivision:
- Heritage Oaks
ADDITIONAL INFORMATION
Welcome to a rare and stunning opportunity to own a ground-floor, end-unit condo in the coveted Heritage Oaks neighborhood. This 2-bedroom, 2-bathroom condo boasts a spacious 1684 sq.ft. of living area with a bright and open floor plan, and is being offered turn-key furnished. Upon entering, you'll be greeted by 9-foot ceilings and an abundance of natural light streaming through. The home features all-new appliances, multiple space-saving pocket doors, and updated designer touches throughout. The den provides flexibility, whether you choose to utilize it as an office or an extra bedroom. For added convenience, the property includes a private detached garage with extra-wide ADA compliance. Step out onto the lanai and immerse yourself in the tranquility of the signature 14th hole view, perfect for entertaining or simply unwinding after a long day. The nature sightings along the lake are spectacular. Heritage Oaks offers residents a luxurious lifestyle amidst natural beauty. Enjoy access to one of the more pristine gold courses in the area, 5 heated pools, 4 lit tennis courts, a fitness center, clubhouse with formal dining, and 24-hour gated security. Conveniently located, Heritage Oaks is just a short drive from some of the finest beaches in the country and downtown Sarasota, making it an ideal choice for those seeking both luxury and convenience. Don’t miss out on this remarkable opportunity to call Heritage Oaks home. Seller is motivated, so make your appointment now before it's too late.
- Type:
- Other
- Sq.Ft.:
- 1,382
- Status:
- Active
- Beds:
- 2
- Year built:
- 1978
- Baths:
- 2.00
- MLS#:
- C7480223
- Subdivision:
- Unit 6 The Knolls
ADDITIONAL INFORMATION
The Knolls of Bent Tree is a highly sought after neighborhood lined with lush and mature oak trees. It has 52 detached homes in a condominium style community. The Association handles the maintenance of the grounds and exterior of the homes, which means no outside maintenance for you! So lawn mowing and maintenance, pressure washing, Cable, outside painting and more make this gem of a house even more desirable. Start your mornings off by stepping out of the large sliding glass doors that open up to a beautiful wooden deck making it feel like you are one with nature. Add all of that to a 20x20 2 car garage
$2,499,900
9252 Starry Night Avenue Sarasota, FL 34241
- Type:
- Single Family
- Sq.Ft.:
- 4,382
- Status:
- Active
- Beds:
- 4
- Lot size:
- 0.31 Acres
- Year built:
- 2023
- Baths:
- 5.00
- MLS#:
- A4569850
- Subdivision:
- Skye Ranch
ADDITIONAL INFORMATION
THIS HOME IS PRICED APPROXIMATELY $600,000 BELOW TODAY'S REPRODUCTION COST! ELIMINATE THE TIME AND UNCERTAINTY OF BUILDING a new home with this amazing, NEVER LIVED IN, custom John Cannon home in Cassia at Skye Ranch. No detail has been overlooked in this stunning new home which offers the perfect family floor plan and showcases only the best finishes and features. This 4,382 square foot home (total square footage is 5,823) encompasses 4 bedrooms, 4.5 baths, a bonus room, office and upstairs loft and sits on an oversized, private preserve-view location with attached 3-car garage and Belgard paver driveway. See the attached Feature Sheet for a full list of upgrades. Structurally, the home offers a 26-gauge, Kynar-coated, standing-seam metal roof, PGT hurricane rated windows and sliders, a Generac 24 KW Guardian Series generator, exterior mounted, gas tankless water heater, two 16-SEER (Carrier) variable speed HVAC systems, customized home automation system pre-wires including security, fire and sound. The open-concept interior includes premium finishes, like Level 7 wood-look porcelain tile throughout the home (baths offer ceramic tile), an amazing gourmet kitchen featuring Wolf appliances (including a 48" range top, double-ovens, warming drawer, microwave, plus Cove dishwasher), 42" Subzero stainless steel refrigerator, Modernaire 48" custom metal vent hood in bronze and brushed brass, and Cambria quartz countertops and backsplash, large private secondary bedrooms all featuring walk-in closets and private baths, a large private office including French doors and extra insulation for noise control, a large bonus room on the first floor, a loft on the second floor for additional office space or homework stations, a large first-floor storage closet and utility room with extra storage and a second refrigerator. The custom outdoor entertaining space includes two large lanais, customized salt-water pool with negative-edge spa, LED lighting, bench, custom tile and auto-fill feature, a screened cage with clear-view screening, a gas-powered fire pit, beautiful shell-lock paver decking and a fantastic outdoor kitchen and dining area featuring a 36" Coyote grill, Coyote refrigerator and Heat outdoor venting hood. The home also offers pre-wiring for indoor and outdoor lighting fixtures, fans, power shades plus installed can lights and dimmer switches throughout the home. Light fixtures, secondary bathroom mirrors and ceiling fans are not included so new owners may make their own personal selections. Builder 10-year structural warranty is transferable to the new owner. Cassia at Skye Ranch is a premier destination with opportunities to explore, experience and enjoy life. The natural beauty of the land has been preserved with grand old oaks and lush palms, forested wetlands, pristine lakes and native wildlife. Residents of Cassia have access to the Hub, an amazing amenities center including a beautiful Clubhouse, resort pool and spa, Junior Olympic pool, splash pool, State-of-the-art fitness center, rock climbing wall, event lawn, Cafe and catering kitchen. Conveniently located to A-rated Sarasota schools, Gulf Coast beaches, top medical facilities, every day and upscale shopping, entertainment, cultural activities and I-75. You'll love the community and its proximity to all that Sarasota has to offer. Some photos have been virtually staged.
- Type:
- Other
- Sq.Ft.:
- 1,726
- Status:
- Active
- Beds:
- 2
- Lot size:
- 0.04 Acres
- Year built:
- 1981
- Baths:
- 2.00
- MLS#:
- A4577583
- Subdivision:
- Hammocks Ii
ADDITIONAL INFORMATION
The brand new roof on this stunning villa AND a nice price reduction mark the beginning of a new era in comfort and peace of mind. Step into your new home with the assurance that NO renovations or updates are required, sparing you the hassle and expense. This beautifully updated villa boasts 2 bedrooms, 2 bathrooms, and a bonus room, offering ample space for comfortable living. Located in the gated Bent Tree community in Sarasota, this end-unit villa provides a tranquil retreat amidst lush, tropical landscaping, evoking a perpetual vacation vibe. Inside, lofty ceilings and an open floor plan create an inviting atmosphere, seamlessly connecting the living room, dining area, and open den/home office. Thoughtfully converted from the third bedroom, this open space serves as an ideal workspace or relaxation spot. The gourmet kitchen features Cambria quartz countertops, LG stainless steel appliances, and a convenient coffee bar, perfect for culinary adventures. A spacious TV room at the rear of the home leads to an expanded deck, offering serene views of the greenspace along with privacy by lattice partitions adorned with climbing vines. The Hammocks II private pool is just a quick stroll away, inviting you to bask in the Florida sunshine. Heading back into the home, the bedrooms offer a peaceful sanctuary, with soft hues and gentle lighting enhancing the restful environment. The primary suite boasts a luxurious private bath and a spacious walk-in closet. Both bathrooms have been upgraded with new lighting, marble sinks, floors, and toilets—all replaced in 2022. Lifeproof laminate flooring was also added in 2022, further enhancing the home's appeal. Additionally, a new Rheem Split air conditioning system was installed in 2022, with the water heater upgraded in 2023. The Hammocks II is centrally located in Bent Tree and offers an ideal neighborhood for outdoor enthusiasts who enjoy bicycling, walking, jogging, and fishing in the neighborhood lakes. Additionally, it’s a golfer’s paradise with easy golf cart access to Bent Tree Country Club (although membership is not required). Experience refined living at its finest, without the need for costly updates. Don't miss the opportunity to call this exquisite villa your own.
$1,175,000
4557 Tuscana Drive Sarasota, FL 34241
- Type:
- Single Family
- Sq.Ft.:
- 4,053
- Status:
- Active
- Beds:
- 5
- Lot size:
- 0.36 Acres
- Year built:
- 2006
- Baths:
- 5.00
- MLS#:
- A4572774
- Subdivision:
- Tuscana
ADDITIONAL INFORMATION
One or more photo(s) has been virtually staged. Welcome to “Villa Casablanca”, an exquisite sanctuary nestled within the pristine landscapes of the Tuscana Community. This unparalleled estate epitomizes luxury living, offering a harmonious blend of opulence, sophistication, and breathtaking natural beauty. As you enter the community through the grand gates, and drive past custom homes adorned with lushly manicured lawns and brick sidewalks leads you to the entrance of this architectural masterpiece. Designed with meticulous attention to detail, developed by acclaimed local builder Lee Wetherington every aspect of “Villa Casablanca” exudes elegance and refinement. The exterior boasts classic Tuscan architecture, with warm earth tones, stucco walls, and a terracotta tile roof, reminiscent of the sun-kissed villas of Tuscany. Step inside and be impressed by the timeless allure of this luxury abode. A spacious foyer welcomes you with its soaring ceilings, intricate tile work, double crown molding, and tray ceilings a nod to traditional Tuscan craftsmanship. Spanning over 4,000 square feet of unparalleled living space, this estate boasts multiple lavish amenities tailored for the most discerning of tastes. Entertain guests in the expansive living areas, featuring soaring ceilings. The “Casablanca” floorplan features 5 bedrooms & 5 full baths with multiple ensuite baths on each level. Indulge in culinary delights within the gourmet chef's kitchen, equipped with state-of-the-art appliances, natural gas cooking, granite countertops, and custom wood cabinetry. Adjacent, the formal dining room offers an enchanting setting for hosting intimate gatherings or lavish dinner parties. Retreat to the sumptuous master suite, a sanctuary of tranquility and comfort, complete with a private sitting area overlooking the shimmering waters of your private heated pool and hot tub. Pamper yourself in the spa-like ensuite bathroom, featuring a luxurious soaking tub, dual vanities, a spacious walk-in shower and 2 large custom walk-in closets. The outdoor oasis of “Villa Casablanca” is a true masterpiece, boasting meticulously landscaped gardens and serene courtyards. Unwind in the alfresco lounge areas, sip cocktails by the poolside lanai, or dine al fresco under the stars. Additionally, the 2nd floor media lounge provides the perfect venue for movie nights or private screenings. Beyond the beauty of the home itself, the location offers the best of both worlds—secluded luxury within close proximity to the vibrant energy of Sarasota and the world-renowned beaches of Siesta Key. Whether you're seeking serenity or adventure, this luxury Tuscan-style home provides the perfect backdrop for living in the Florida lifestyle of your dreams. Experience the epitome of luxury living at “Villa Casablanca”, where every moment is infused with serenity, sophistication, and unparalleled beauty. This is more than just a residence; it is a timeless masterpiece crafted for those who demand nothing but the finest. 9 Miles to Siesta Key Beaches with easy access to downtown Sarasota and I-75. The home is easy to see and move-in ready. Floor plan and original building plans are available. Buyer to verify all room measurements, no CDD fees and low HOA fee. Some photos have been virtually staged.
- Type:
- Single Family
- Sq.Ft.:
- 3,475
- Status:
- Active
- Beds:
- 4
- Lot size:
- 0.25 Acres
- Year built:
- 2013
- Baths:
- 3.00
- MLS#:
- A4573673
- Subdivision:
- Red Hawk Reserve Ph 2
ADDITIONAL INFORMATION
This beautiful four-bedroom home is located in the gated subdivision of Red Hawk Reserve and it’s so convenient to get to the highway, airport, shopping malls, grocery stores, golf courses and area beaches This spacious residence has been wonderfully maintained and features open and airy rooms, tile floors, three full baths, plus an office and den, 8-foot interior doors, a swimming pool and three-car garage. This home boasts abundant natural light with oversized windows and 12-foot-high double tray ceilings that feature crown molding. The spacious primary suite includes hardwood floors, glass sliders that open to outdoor sundeck, two large walk-in closets with built-in organizers, a primary bath with two vanities, a makeup station, soaking tub and a spacious tiled shower. The home is ideal for entertaining and you’ll appreciate the large living room and wine bar. The gourmet kitchen features Thermador appliances, a center island, under-cabinet lighting, counter seating, plenty of storage, and it opens up to the family room and dinette areas. Enjoy your private outdoor space in the screened lanai which offers plenty of covered areas when you want to get out from under the sun. There are two guest bedrooms with hardwood floors that share a Jack and Jill bath, plus there’s an additional fourth guest suite and bath that’s separated from the rest of the home and can be accessed from its own entry door. You’ll also appreciate the three-car garage that offers plenty of storage and features a paved brick driveway. Red Hawk Reserve is a popular gated community with low HOA fees, and it’s located in an A+ rated school district. The development is just across the street from Twin Lakes Park which features tennis, pickleball, recreation courts, and minutes to beaches and all the wonderful amenities Sarasota has to offer. Please plan a visit to tour this lovely property.
| All listing information is deemed reliable but not guaranteed and should be independently verified through personal inspection by appropriate professionals. Listings displayed on this website may be subject to prior sale or removal from sale; availability of any listing should always be independently verified. Listing information is provided for consumer personal, non-commercial use, solely to identify potential properties for potential purchase; all other use is strictly prohibited and may violate relevant federal and state law. Copyright 2024, My Florida Regional MLS DBA Stellar MLS. |
Sarasota Real Estate
The median home value in Sarasota, FL is $254,200. This is lower than the county median home value of $265,500. The national median home value is $219,700. The average price of homes sold in Sarasota, FL is $254,200. Approximately 43.62% of Sarasota homes are owned, compared to 34.82% rented, while 21.56% are vacant. Sarasota real estate listings include condos, townhomes, and single family homes for sale. Commercial properties are also available. If you see a property you’re interested in, contact a Sarasota real estate agent to arrange a tour today!
Sarasota, Florida 34241 has a population of 55,103. Sarasota 34241 is more family-centric than the surrounding county with 20.36% of the households containing married families with children. The county average for households married with children is 18.31%.
The median household income in Sarasota, Florida 34241 is $45,073. The median household income for the surrounding county is $55,236 compared to the national median of $57,652. The median age of people living in Sarasota 34241 is 47.2 years.
Sarasota Weather
The average high temperature in July is 89.8 degrees, with an average low temperature in January of 51.8 degrees. The average rainfall is approximately 52.7 inches per year, with 0 inches of snow per year.
