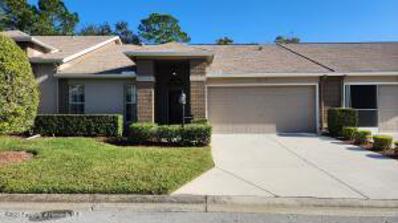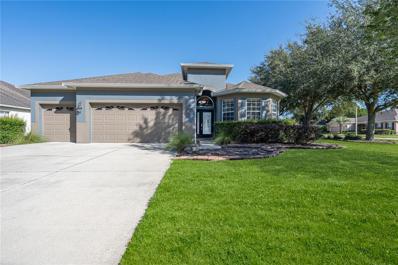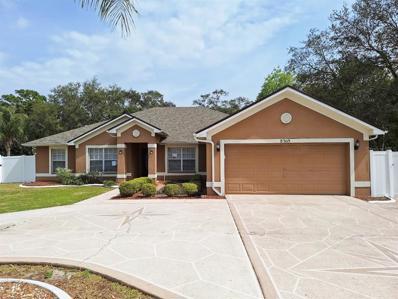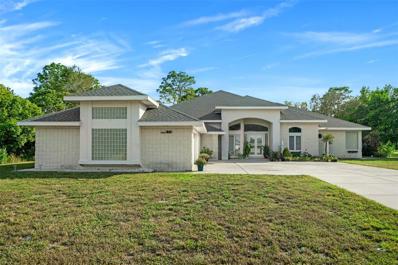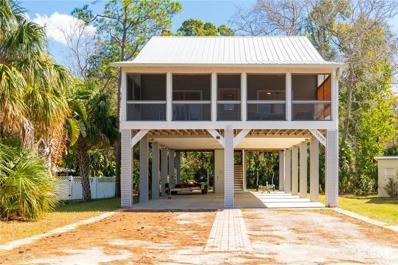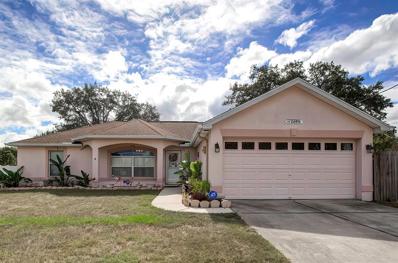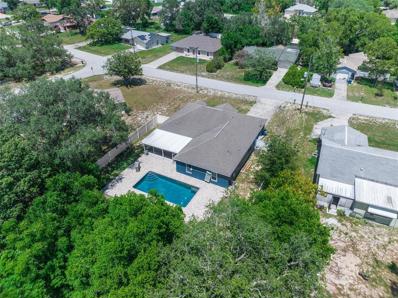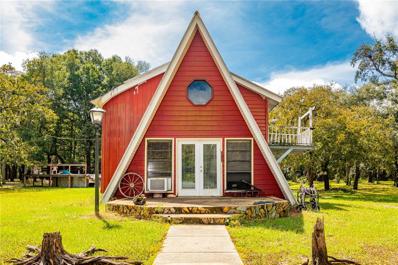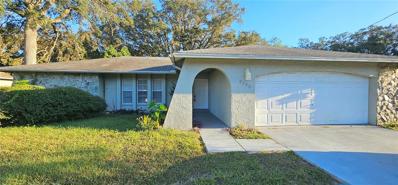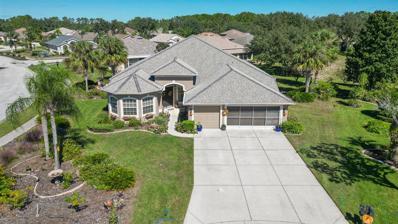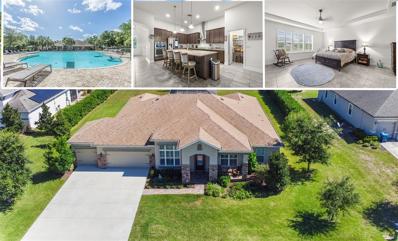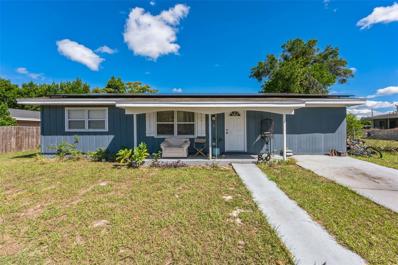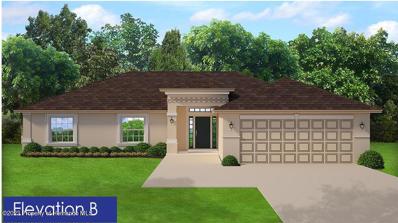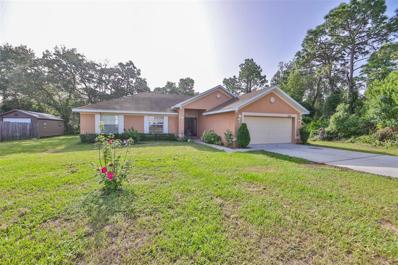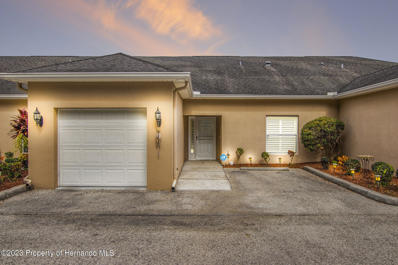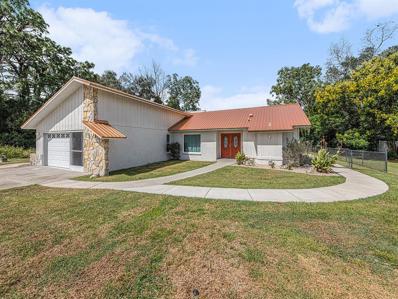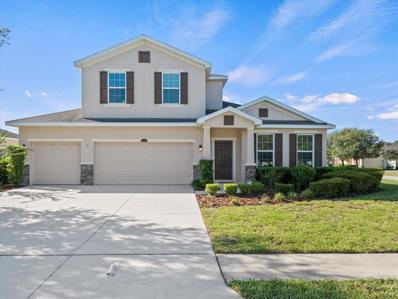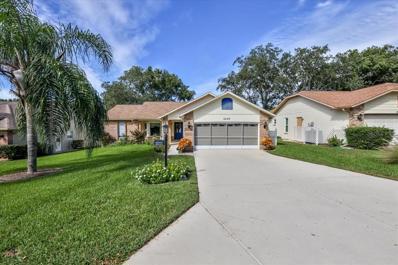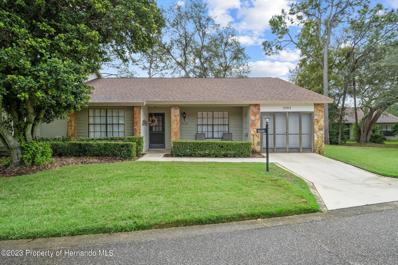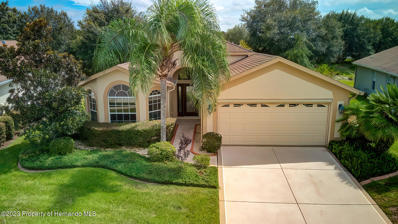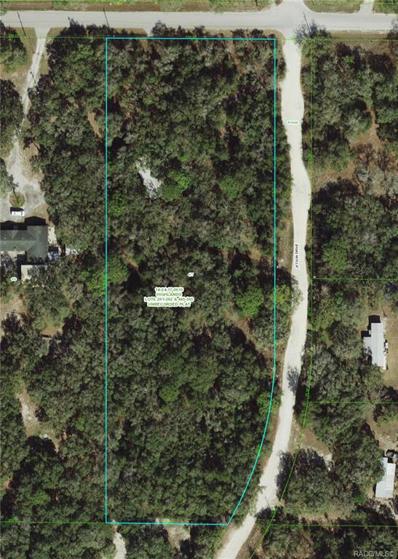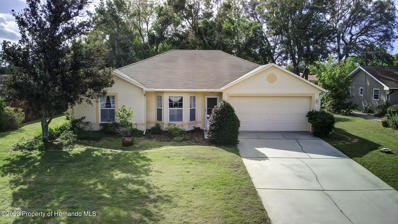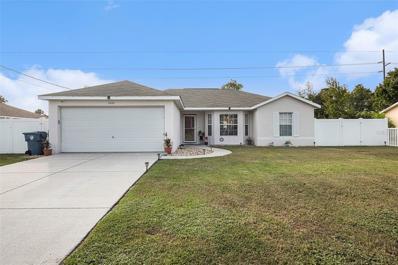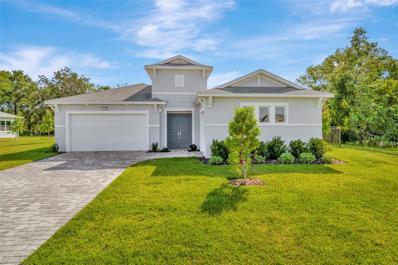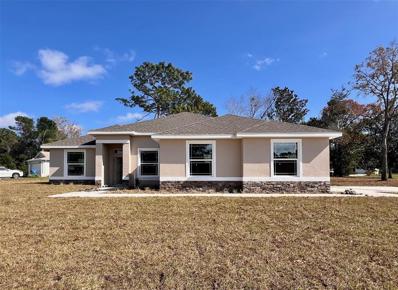Spring Hill FL Homes for Sale
- Type:
- Other
- Sq.Ft.:
- n/a
- Status:
- Active
- Beds:
- 2
- Lot size:
- 0.08 Acres
- Year built:
- 1997
- Baths:
- 2.00
- MLS#:
- 2234829
- Subdivision:
- Timber Pines Tr 60-61 U1 Repl1
ADDITIONAL INFORMATION
This home is in a village with its own private pool and entertainment/social area. Home is well maintained and features vaulted ceilings and an expansive open floor plan with 2 bedrooms 2 full baths a cozy paver patio, all appliances and some furniture remain. Timber Pines, a 55+ Gated Community, With 4 Golf Courses, Country Club, Remodeled Restaurant And Bar With Multiple TV Screens, 2 Pools, Fitness Center, Tennis And Pickle Ball Courts, Bocce Ball, Billiards Room, And More Than 100 Different Clubs. Spectrum Cable, 2 boxes, and High-Speed Internet Are Also Included In the HOA. Call Today For A Showing.
- Type:
- Single Family
- Sq.Ft.:
- 2,181
- Status:
- Active
- Beds:
- 4
- Lot size:
- 0.28 Acres
- Year built:
- 2009
- Baths:
- 3.00
- MLS#:
- W7859288
- Subdivision:
- Villages At Avalon Ph 1
ADDITIONAL INFORMATION
WELCOME to this move-in ready 4 bedroom/3 bathroom/3 car garage home. Located on over a ¼ acre corner lot in the Villages at Avalon, this home and community has so much to offer. As you enter, you'll see this home is open and inviting. This triple-split bedroom floor plan boasts a Great Room, Dining Room, and Breakfast Nook with so much room for entertaining. The upgraded kitchen has 42 inch cabinets, a large island with granite countertops and stainless-steel appliances with plenty of room for you and whoever wants to help cook those great meals, along with a breakfast bar so friends and family can keep you company. The Dining Room with custom wainscoting is the perfect place for your holiday meals. The primary bedroom features 2 walk-in closets and a private en suite bathroom with dual sinks, private toilet room, a garden tub and separate shower. Bedrooms 2 & 3 share a guest bathroom and the 4th bedroom has the 3rd bathroom. The spacious laundry room includes the washer and dryer. New HVAC in 2022. The Great Room features sliding glass doors leading to the screened in lanai. Enjoy the Florida lifestyle outdoors in your screened lanai overlooking the spacious backyard with plenty of room to add a pool, garden, and play area. The neighbors already have 6 foot privacy fences so it can easily be closed in. Take a walk to the community clubhouse for a great time at the pool, play area and fitness center. So much to enjoy about this home and community plus it's close to the beach, shopping, dining, entertainment and within 1 mile to the Suncoast Parkway for easy access to the Suncoast Trail, Tampa Bay and Orlando areas!!
- Type:
- Single Family
- Sq.Ft.:
- 2,546
- Status:
- Active
- Beds:
- 4
- Lot size:
- 0.23 Acres
- Year built:
- 2006
- Baths:
- 2.00
- MLS#:
- W7858979
- Subdivision:
- Spring Hill
ADDITIONAL INFORMATION
*THIS HOME HAS A BRAND NEW ROOF and is warranted to the buyer.* Inside painted in October of 2023. A/C System new in May of 2022. If you are looking for luxurious and spacious living this is undoubtedly your next home. This one has a large Chef's kitchen with lots of cabinets, newer appliances, as well as a large pantry closet. Granite Countertops throughout the home. This split bedroom plan features a huge master suite with two large walk-in closets. The home features 4 bedrooms plus an Office/Den as well as a massive living room of nearly 500 square feet. Upgraded laminate flooring and tile throughout this home. Inside you will notice the vaulted and high ceilings with lots of mirrors. Outside there is a vinyl fence and in the front a circular drive. Home is beautifully landscaped. This luxurious home is ready for you to move in and enjoy!
- Type:
- Single Family
- Sq.Ft.:
- 3,438
- Status:
- Active
- Beds:
- 4
- Lot size:
- 0.37 Acres
- Year built:
- 2000
- Baths:
- 3.00
- MLS#:
- A4587403
- Subdivision:
- Spring Hill
ADDITIONAL INFORMATION
Discover unparalleled luxury and comfort in this spectacular 4-bedroom, 3-bathroom, 3-car garage home located within the prestigious confines of Oak Hills Golf Club. Step into an expansive living space through grand double Marvin front doors that welcome you with sophistication. This home is engineered with precision for superior durability and is built like a fortress providing strength and security with the added touch of premium glass block windows providing privacy. The elegant 12-foot ceilings offer a spacious and open ambiance throughout. Light and bright with an open architect and split bedroom floor plan. No carpet. Formal dining and living rooms with a great room as the central hub. A chef's dream, featuring solid stone countertops, custom plywood cabinets designed for functionality and style, a gas cooktop, and a central island. The kitchen is thoughtfully designed with a breakfast bar and an inviting eat-in cafe, ideal for both casual meals and culinary adventures. Formal living room and dining room. Enjoy panoramic views of the picturesque golf course from the master bedroom's large bay window. The master suite boasts a 12x10 walk-in closet, luxurious jetted tub, walk in shower, dual vanities, and the added comfort of a bidet. Throughout the home, find ample storage spaces that effortlessly accommodate your needs. French doors reveal a captivating full-length Lanai, offering a stunning panorama of the serene golf course. Equipped with a sink and a two-burner stove, this space is an outdoor entertainer's paradise. Laundry room is 15x14 mol with utility sink, cabinets, counter space and hanging rack. A three-car garage, featuring insulated doors, complements the ample driveway space, providing parking for an additional 6 cars. The abundant storage space to include a walk-in attic ensures a well-organized and clutter-free living experience. This residence harmonizes sophistication, practicality, and comfort, offering a lifestyle that seamlessly combines luxurious living with the tranquility and scenic beauty. Whole house water softener. 80-foot well for irrigation convenience.
- Type:
- Single Family
- Sq.Ft.:
- 1,152
- Status:
- Active
- Beds:
- 3
- Lot size:
- 0.28 Acres
- Year built:
- 2001
- Baths:
- 2.00
- MLS#:
- T3482230
- Subdivision:
- Indian Bay Country Homes Unrec
ADDITIONAL INFORMATION
Welcome to your dream waterfront retreat! This stunning stilted home offers the perfect blend of tranquility and adventure, just minutes away from all the excitement you desire. With breathtaking waterfront views and a host of amazing features, this property is a true gem. As you step onto the expansive rear deck, you'll be captivated by the immense space and the promise of private relaxation. This deck is not only massive but also pre-wired for a hot tub, creating the ultimate oasis for unwinding and enjoying the scenery. Upon entering, you'll be greeted by two well-appointed bedrooms, one on the right and one on the left, both thoughtfully designed with sliding glass doors leading to the rear deck. The convenient guest bathroom, complete with a tub-shower combo and a stylish vanity, is just down the hallway, ensuring comfort and convenience for all. The half bathroom is located on the ground level. Moving further along the hallway, you'll discover the heart of the home, a spacious open living area seamlessly connected to a modern kitchen. The kitchen boasts granite countertops, beautiful cabinets, and comes fully equipped with a refrigerator, microwave, and range, making it a perfect space for both culinary creations and entertaining. The living room features a unique spiral staircase that leads to the next level, where you'll find a generously sized bedroom, ideal for hosting even more guests in this waterfront paradise. To the front of the house, the fully screened-in porch offers stunning panoramic views of the Gulf, providing a serene spot to savor the sunsets or simply relax with a cup of coffee. This home is not only beautiful but also practical, with a durable metal roof, gorgeous wood flooring, and numerous other appealing features. Notably, it has a successful history as an Airbnb, making it an excellent investment opportunity. For those with a passion for boating, the private boat ramp ensures easy access to the Gulf, and the best part is there are no fees. Plus, you're conveniently located just minutes away from Hernando Beach and most major shopping centers. Don't miss the chance to make this waterfront paradise your own! This home offers a lifestyle of relaxation, entertainment, and endless water adventures. Call now to schedule a viewing and start living the dream.
- Type:
- Single Family
- Sq.Ft.:
- 1,512
- Status:
- Active
- Beds:
- 3
- Lot size:
- 0.23 Acres
- Year built:
- 2004
- Baths:
- 2.00
- MLS#:
- T3482265
- Subdivision:
- Spring Hill
ADDITIONAL INFORMATION
Embrace tranquil living in this Spring Hill sanctuary, where you'll discover a sunlit 3-bedroom, 2-bath haven featuring a sparkling saltwater pool. Nestled on a serene, quiet street, this home offers relaxation and convenience in equal measure. The split floor plan ensures privacy, while the open great room design, vaulted ceilings, and a spacious bright kitchen with eat-in space for your breakfast nook creates a welcoming ambiance. Notice the Engineered Hard Wood floor in your formal Dining room area. The Master bedroom is a complete suite to relax for your nights slumber. Step out onto the oversized screened-in lanai and enjoy your private paradise, complete with a fenced-in backyard and a sturdy backyard shed for extra storage. With a brand-new pool pump and water heater, your peace of mind is practically guaranteed. Centrally located to all dining, hobbies, local parks, Pine Island beach, home improvement box stores, several hospitals, food shopping, crafts, specialty desserts, desirable schools and so much more, Yes, this is your chance to call Spring Hill home, oh and it’s just a short 35-minute drive to Tampa.
- Type:
- Single Family
- Sq.Ft.:
- 2,662
- Status:
- Active
- Beds:
- 4
- Lot size:
- 0.25 Acres
- Year built:
- 2002
- Baths:
- 2.00
- MLS#:
- W7859189
- Subdivision:
- Spring Hill Unit 4
ADDITIONAL INFORMATION
Motivated Seller!! Make an Offer!! Welcome to your dream home! This spacious and newly updated 3-bedroom, 2-bathroom home with a bonus room and a saltwater pool offers the perfect blend of modern comfort and timeless charm. With a generous 2,662 square feet of living space, this property is located in the heart of Spring Hill, near Pasco County, providing quick access to Tampa via the nearby expressway. This home boasts a spacious and open floor plan, perfect for both entertaining and comfortable everyday living. The updated kitchen features modern appliances and wooden cabinets. The bonus room provides versatile space for an office, playroom, or additional living area to suit your needs. The master suite offers a retreat with a walk-in closet and en-suite bathroom, complete with dual sinks, a soaking tub, and a separate shower. Step outside to your private oasis - a saltwater pool and a screened lanai await you, ideal for relaxing or hosting outdoor gatherings. Enjoy the convenience of nearby shopping, dining, schools, and recreational activities. With quick access to the expressway, you can easily reach Tampa and all its amenities, including the vibrant downtown area, professional sports, cultural events, and beautiful beaches.
- Type:
- Single Family
- Sq.Ft.:
- 984
- Status:
- Active
- Beds:
- 2
- Lot size:
- 4.16 Acres
- Year built:
- 1975
- Baths:
- 2.00
- MLS#:
- T3480831
- Subdivision:
- El Pico
ADDITIONAL INFORMATION
Welcome to this charming A-frame cabin nestled on a sprawling 4.16-acre property, located in a vast Pigeon Racing area and home to the Gulf Coast Homing Club, the largest pigeon club in America. This enchanting retreat offers a unique blend of rustic tranquility and modern convenience, making it an ideal sanctuary for your family or a serene escape from the hustle and bustle of daily life. As you approach this property, you'll be greeted by the sense of security and exclusivity provided by the electric gated entrance, welcoming you into your own private haven. Surrounded by fencing along its entire perimeter, the property ensures privacy and peace of mind. At the heart of it all stands the A-frame cabin, a timeless architectural gem exuding warmth and character. While it may require some minor repairs, this home brims with potential, its classic structure inviting unique and creative interior design possibilities. Inside the cabin, two cozy bedrooms offer the perfect retreat after outdoor adventures, complemented by two bathrooms providing modern conveniences while maintaining a rustic charm ideal for a cabin lifestyle. Venturing outside, the expansive 4.16 acres offer endless possibilities. Enjoy sunny days in the above-ground pool, perfect for relaxation and entertainment. An oversized workshop with partial enclosure, complete with electricity and concrete floors, caters to DIY projects or extra storage needs. A pole barn provides shelter for vehicles, equipment, or gatherings with loved ones, while RV enthusiasts will appreciate the convenient hookup for hosting guests or enjoying a mobile vacation experience on-site. For added flexibility, a detached studio apartment with a full bath serves as an ideal space for guests, a home office, or a tranquil artist's retreat, allowing the property to adapt to your evolving needs. Amidst the natural beauty, magnificent scattered oak trees offer shade, beauty, and a profound connection with nature. Additionally, a functioning outhouse provides a unique touch of history and convenience. With agricultural zoning, this property opens up a world of possibilities. Whether you dream of raising chickens, horses, cows, or other livestock, the expansive land offers ample space to cultivate your agricultural interests alongside the comforts of home. This A-frame cabin on 4.16 acres offers more than just property; it offers a lifestyle. With the opportunity to customize and the array of features it presents, it's a canvas upon which you can paint your dreams. Whether seeking a permanent residence, vacation home, or investment opportunity, this property promises to fulfill all your desires and more. It's a place where memories are made, and dreams flourish amidst the beauty of nature and the comfort of modern amenities.
- Type:
- Single Family
- Sq.Ft.:
- 1,534
- Status:
- Active
- Beds:
- 2
- Lot size:
- 0.2 Acres
- Year built:
- 1982
- Baths:
- 2.00
- MLS#:
- T3481087
- Subdivision:
- Spring Hill Un 6
ADDITIONAL INFORMATION
Welcome to serene Spring Hill, FL, where this spacious 2-bedroom, 2-bathroom gem awaits! Boasting a convenient 2-car garage, this home is a blend of comfort and privacy with plenty of room to breathe. Indulge in the generous yard, perfect for leisure, gardening, or entertaining. Noteworthy is the inside laundry room, simplifying chores and offering added functional space. Light-filled interiors create a warm, inviting atmosphere, making this residence the ideal retreat. Discover the blend of functionality and charm in a neighborhood that echoes these very qualities! Your tranquil slice of paradise in Spring Hill beckons.
- Type:
- Single Family
- Sq.Ft.:
- 3,104
- Status:
- Active
- Beds:
- 4
- Lot size:
- 0.27 Acres
- Year built:
- 2004
- Baths:
- 4.00
- MLS#:
- G5074530
- Subdivision:
- Wellington At Seven Hills Ph 6
ADDITIONAL INFORMATION
THIS SPACIOUS HOUSE IS BREATHTAKINGLY GORGEOUS! 3,100+ sf living area,3500+ total, with a beautiful landscaped yard fashioned by a master gardener. Welcome Home to WELLINGTON at Seven Hills, the outstanding 55+ community that offers the best Florida lifestyle. Located on a quiet end of a cul-de-sac, this desirable Carrington model II, Ryland home, features 4-bedrooms, 3 full baths, an office, formal living room, dining room, family room, kitchen & dining nook on the main floor. Upstairs is a big 20x21 guest suite with 1/2 bath, great for a 5th bedroom, or a work from home office, yoga or workout room. The big upgraded kitchen has granite counters, newer appliances, spacious wood cabinetry & pantries. A large owner's suite has a lovely bathroom with garden tub, separate shower, dual vanities, & huge walk in closet. There is upgraded flooring in many areas. A beautiful screened lanai over-looks the backyard, with room for a pool. The oversized 3 car garage can accommodate a truck. This awesome home is a must see while looking for your forever Florida home. Wellington is a fun 55+ community with clubhouse and plenty of amenities including a fitness center, an arts & crafts studio, billiards room, library, computer stations, multipurpose and meeting rooms, a ballroom, and much more. Residents can meet for cocktails or a meal at Wellington's Bar and Grill, the community's on-site restaurant. Outside community amenities continue with tennis courts,6 pickleball courts, an Olympic-sized swimming pool & spa and patio space for poolside lounging. Other sport courts include bocce, shuffleboard & horseshoes. A 24-hour guard-gated entry. The low HOA is $214/mo. See video at https://studio3photography.hd.pics/182-Dahoon-Ct-1/idx
- Type:
- Single Family
- Sq.Ft.:
- 3,277
- Status:
- Active
- Beds:
- 4
- Lot size:
- 0.65 Acres
- Year built:
- 2017
- Baths:
- 3.00
- MLS#:
- W7858977
- Subdivision:
- Villages At Avalon Ph 2a
ADDITIONAL INFORMATION
3.5% ASSUMABLE MORTGAGE!!!!! ABSOLUTELY GORGEOUS 4/3/3 HOME in the the gated section of AVALON 3.5% Assumable mortgage. Nestled on .64 of an acre with privacy hedges for a very private feeling large backyard! Move-in Ready! Mint Condition and Super Clean! Well-maintained and loved! Upgrades everywhere! HUGE HOME with 3,277 sq ft of living space; 4,752 total!! The home features a grand tall entrance with large glass windows, stacked rock accents, and brick-pavered charming front porch...all giving an impressive elevation when you or your guests arrive! The home offers 4 good sized bedrooms + an office/den (could be made into a 5th bedroom) + 3 full bathrooms + a 3-car garage with a 3-car width driveway for additional parking!! The open floor plan with high ceilings and large glass sliders make this home feel light, bright, spacious, and cheery! Enjoy a large open kitchen to the family room! The kitchen offers real wood upgraded cabinets, granite countertops and large, modern island granite breakfast bar for lots of extra seating for entertaining!! It has a built-in oven and microwave, cooktop, the BEST refrigerator you can get right now, stainless steel hood vent, modern subway tile backsplash, and a LARGE walk-in pantry!! The home also features a spacious formal dinging room + a very spacious breakfast room (a great amount of seating for entertaining)! A large DREAMY laundry room AND mud room to die for!! The laundry room has granite countertops, laundry sink, and extra cabinets for storage...it feels so nice you'll want to be in there!! The master bedroom is large enough to also have a sitting area! The master has two large walk-in closets, ensuite bathroom with dual sinks, granite countertops, large walk-in shower, and a soaking tub! The most impressive feature of the home and it's a big bonus...is the extra large extended covered-lanai, with brick pavers, for enjoying the outdoors with it's large screened-in addition for gardening with irrigation or you can use it for extra outside living space - it's a must see!! Enjoy family time outside in this large screened-in space to let the kids play, enjoy gardening, grilling out and entertaining, let the pets out, add a hot tub, or for endless nights relaxing and enjoying the outdoors in your private backyard! The home is upgraded with Plantation Shutters, large matching ceramic tile flooring throughout the home (no carpet!!)! The home has a TRIPLE SPLIT FLOOR PLAN...offering privacy to the master suite and privacy to the 4th bedroom/bathroom for guests. Surround sound in the great room/kitchen! The home is a must-see! It's ready for its new family to love it as much as the sellers love it! Located near the cul-de-sac for additional privacy! The community offers a large community pool, clubhouse with fitness center. Located close to Publix, shops, Anderson Snow Sports Complex and park (soon to have a Splash Park), a hospital! Minutes for the Suncoast Parkway for easy, fast access to Tampa for work and play! 20-30 minutes to Sun West Park (fresh water swimming with beaches and pavilions), Weeki Wachee Spring State Park, Buccaneer Bay Water Park, beaches and sunsets at Pine Island, boating, swimming and fishing in Hernando Beach, and kayaing down the crystal clear Weeki Wachee River with the manatees! Such a great location and a beautiful, like-new home in mint condition! Come see it today as its next family is sure to be happy!!
- Type:
- Single Family
- Sq.Ft.:
- 1,116
- Status:
- Active
- Beds:
- 2
- Lot size:
- 0.18 Acres
- Year built:
- 1973
- Baths:
- 1.00
- MLS#:
- T3480071
- Subdivision:
- Spring Hill
ADDITIONAL INFORMATION
With this huge price decrease buyer is to take over the solar panel payments of $201 per month. Fabulous 2 Bedroom, 1 full Bath plus a huge bonus room, in the highly desirable community of Spring Hill! Single Family home includes a New Solar Panel Bundle! The solar system was added in 2023 and includes a New Electric Panel. The electric bill dropped from a whopping $250 per month to less than $40 per month with the added solar panels! An additional price reduction can be given to the buyer by transferring the solar panels and taking over the monthly solar payments! This home is situated on a fenced in backyard with an above ground pool. When you walk in the front door you are greeted with the open and spacious living room which features a large picture window, ceramic tile floors and a new ceiling fan. The kitchen has been expanded and boosts stainless steel appliances, wood cabinets, a butcher countertop and stackable washer and dryer. The washer and dryer are approximately 7 years old. The single car garage was converted into the bonus room and features 2 closets. A second bathroom can easily be added in this room. The other 2 bedrooms have tile floors, ceiling fans and ample closet space. The fenced in backyard has a wood deck built around the above ground sparkling pool, a gazebo frame and a storage shed with metal shelves. The roof is 10 years old. The A/C is 14 years old. No CDD or HOA's! This home offers a great location with easy access to Commercial Way and everything else Spring Hill has to offer. Come make this fabulous property yours! Welcome Home!
- Type:
- Single Family
- Sq.Ft.:
- n/a
- Status:
- Active
- Beds:
- 4
- Lot size:
- 0.34 Acres
- Year built:
- 2024
- Baths:
- 2.00
- MLS#:
- 2234607
- Subdivision:
- Spring Hill Unit 5
ADDITIONAL INFORMATION
4/2/2 1755sqft included features: Lot Premium, 14'x 10' trussed covered porch, Separate tile shower w/light in master bath, Beveled edge counter tops, Stainless steel upgrade, Rear door mini blinds, Estimated completion: March '24Contact us for current promotion ends 5/5/24
$325,000
3220 Elk Lane Spring Hill, FL 34606
- Type:
- Single Family
- Sq.Ft.:
- 1,775
- Status:
- Active
- Beds:
- 4
- Lot size:
- 0.26 Acres
- Year built:
- 2006
- Baths:
- 2.00
- MLS#:
- T3478900
- Subdivision:
- Spring Hill
ADDITIONAL INFORMATION
Motivated Seller... Welcome to your dream home at 3220 Elk Lane, a well-maintained oasis that effortlessly combines modern living with the serenity of nature. This 4-bedroom, 2-bathroom ranch-style residence, built in 2006, is a testament to fine craftsmanship, offering the perfect blend of comfort and sophistication. Tucked away in a peaceful haven, this property is your private retreat while still being conveniently close to schools, hospitals, restaurants, and breathtaking Florida beaches. Enjoy the best of both worlds. With an open-concept design and a split floor plan, this home epitomizes contemporary living. The seamless flow between living spaces makes it perfect for both entertaining and daily life. Featuring four spacious bedrooms and two well-appointed bathrooms, this home accommodates your family's needs with ease. The chef's kitchen provides ample cabinets for all your culinary tools and a spacious layout, making meal preparation an absolute joy. The large two-car garage provides convenience and ample storage space, making daily life a breeze. Situated on an expansive lot, this property invites you to create your own outdoor oasis. There's ample space to add a pool and design the backyard of your dreams. Enjoy the tranquility of a quiet neighborhood, enhanced by the wooded lot next door, providing a natural buffer for privacy. This property represents a rare opportunity in today's real estate market, combining seclusion with convenience. Bring your vision and a little TLC to make this your forever home. The seller is offering a credit for the replacement of the roof. Your perfect Florida lifestyle awaits.
- Type:
- Condo
- Sq.Ft.:
- n/a
- Status:
- Active
- Beds:
- 2
- Year built:
- 2006
- Baths:
- 2.00
- MLS#:
- 2234472
- Subdivision:
- Spring Hill Place
ADDITIONAL INFORMATION
Active, Under Contract, Taking Back Up Offers...Wow Check Out This Beauty!! Location, Location, Location... This is a One of a Kind Condo/Villa in the Centrally Located Near Shopping and Restaurants. Home is Beautify Well Maintained 2 bedroom 2 bathroom 1 Car Garage & 1 Parking Spot. Open floor Plan, Kitchen with Nook, Living Room, Home has tall vaulted ceilings; Great for Entertaining! Convenient to Shopping, Movie Theater, Restaurants, Hospitals and more...Everything Outside of Home is Covered in Dues Best of all Not 55+ Community. VERY LOW CONDO FEES! Great Investment Opportunity. Call for an appointment today!
- Type:
- Single Family
- Sq.Ft.:
- 1,966
- Status:
- Active
- Beds:
- 3
- Lot size:
- 0.26 Acres
- Year built:
- 1987
- Baths:
- 2.00
- MLS#:
- U8216583
- Subdivision:
- Spring Hill
ADDITIONAL INFORMATION
One or more photo(s) has been virtually staged. Remodeled and freshly painted 3 bedroom, 2 bath, pool home in Spring Hill, situated on over a quarter acre fenced property. Upon entering you’ll love the spacious feel of the large living/dining room area with vaulted ceilings, which has French doors overlooking the lanai. Have fun and relax with family and friends on your covered lanai and screen enclosed pool (includes chair lift). The beautifully remodeled kitchen features granite countertops with tile backsplash, plenty of cabinet space and a large stainless-steel sink, as well as a breakfast nook overlooking the back yard and lanai. Both bathrooms feature no-threshold showers and granite countertops. Master bedroom has his and her closets with built-ins. Laundry room has a deep stainless-steel sink and upper cabinets (washer and dryer are included). Plenty of parking with an extra-large driveway along with sidewalks extending from both sides of the house towards the rear, connecting to each side of the lanai. Other features of this beautiful home include ceramic tile floors throughout, ceiling fans in each room, and the garage has sliding screen doors. The Metal Roof, replaced in 12/2021, and has a transferable warranty. The A/C, replaced in 7/2021, has an induct air purification system that was installed in 9/2022. The Pella Storm Defense windows were installed in 9/2022 and also include a transferrable warranty. Save money with No HOA or CDD fees! LOCATION: Less than 5 minutes from FL-589 and shopping (Publix, Walmart, etc.), 42 minutes to Tampa International Airport, and close to all the restaurants, entertainment and shopping that the Tampa Bay area has to offer. Schedule your showing today!!
- Type:
- Single Family
- Sq.Ft.:
- 2,844
- Status:
- Active
- Beds:
- 4
- Lot size:
- 0.27 Acres
- Year built:
- 2014
- Baths:
- 4.00
- MLS#:
- W7858682
- Subdivision:
- Villages At Avalon Ph 1
ADDITIONAL INFORMATION
$21K Price reduction on this 2014 DR Horton Iris floor plan in Somerton at the Villages of Avalon. This open and spacious floor plan features tile throughout the first floor, combination Living and Dining room, eat in kitchen with granite counters, breakfast bar and 42in cabinets overlooking family room, master suite is on the main floor with dual vanities, separate garden tub and shower, and large walk in closet. Upstairs features 3 bedrooms, 2 full bathrooms and an open bonus room providing a second family room. This home provides easy access to the Suncoast/Veterans and close proximity to schools and shopping. 2,844 Living sqft, 3,650 Total sqft.
- Type:
- Single Family
- Sq.Ft.:
- 1,788
- Status:
- Active
- Beds:
- 3
- Lot size:
- 0.17 Acres
- Year built:
- 1990
- Baths:
- 2.00
- MLS#:
- W7858680
- Subdivision:
- Timber Pines
ADDITIONAL INFORMATION
It's not just a home, it's a lifestyle! This customized Victoria model built by US Homes in Timber Pines is the perfect backdrop for your retirement dreams. It's nestled within a vibrant 55+ community that offers a plethora of amenities, such as a clubhouse, a performing arts center, a lodge activity center, 4 golf courses, 2 putting greens, a billiards room, 2 community pools and spas, a fitness center, a woodworking shop, and multiple sports courts, including tennis, bocce ball, and shuffleboard. There are also over 100 social clubs and classes to join! Lush, mature landscaping, brick accents, and solar lighting out front elevate the curb appeal of this beauty; but upgrades like double-hung impact windows, a newer Puronics water softener/purification system (2021), and a new irrigation well pump (2021) improve functionality. Inside, you're greeted by the perfect blend of classic charm and modern convenience with features like marble window sills, colonial moldings, and chic bamboo/vinyl and wood laminate in most of the living areas and primary bedroom. Plenty of windows throughout the split-bedroom floor plan fill the residence with soft natural light, which is enhanced by contemporary recessed lighting in the kitchen and primary bathroom. Beautiful white shaker cabinets with roll-out drawers dominate the spacious kitchen. They're complemented by stone-look countertops, and newer black stainless steel appliances, including a new fridge in 2019 and a new microwave in 2023. Sip coffee or tea in the charming eating nook overlooking the backyard; the big bay window there creates a scene right out of a storybook. Soaring vaulted ceilings create tons of volume in the tiled family room; this generous space makes hosting a breeze on game day or a movie night. Expansive and private, the primary suite is your personal retreat with large double closets. The remodeled ensuite bathroom has a gorgeous dual sink vanity with shaker cabinets, a linen closet, and a walk-in shower with a tiled seat and grab bar. Both guest rooms are designed for comfort and everyday use. They share a guest bathroom with a tub/shower combo. With additional cabinets, the tiled laundry room provides transitional entry between the main house and the garage. Screen sliders guard the entrance of the garage, which has aluminum pull-down stairs to help access the built-in storage there. Glass pocket sliding doors in the kitchen and dining room reveal an extended, newly rescreened lanai with breezy ceiling fans to help keep you cool while you lounge with a good book (and maybe a good drink). There's plenty to do within the surrounding area as well, with Touchstar Cinemas, Delta Woods Park, the Spring Hill Branch Library, and Weeki Wachee Springs State Park all falling within a 10 mile radius. And that's not to mention all the nearby shopping and dining options! It's located just off US-19, so Homosassa, Clearwater, and Tarpon Springs are all easily accessible. Whether you're seeking relaxation or an active lifestyle, Timber Pines has it all, and this home is a testament to refined living.
- Type:
- Other
- Sq.Ft.:
- n/a
- Status:
- Active
- Beds:
- 2
- Lot size:
- 0.09 Acres
- Year built:
- 1988
- Baths:
- 2.00
- MLS#:
- 2234260
- Subdivision:
- Timber Pines Tr 13 Un 2b
ADDITIONAL INFORMATION
Welcome to your new home! This lovely Expanded Maplewood end unit villa is the one, with over 1550 living square feet. As you approach the front door, you will see your quaint covered porch which is perfect for sipping your morning coffee and enjoying the fresh air. As you enter, you have a formal Living Room ahead and a Dining Room off to the right which leads to the Kitchen with tile flooring and high-hat lighting. The spacious Family Room is open to the kitchen. The new microwave oven was installed in the last few weeks. There is also an enclosed lanai with porcelain tile that is 2 years young. The Master Bedroom had new carpeting installed in 2022. This room has an oversized walk-in closet. The ensuite Master Bath is tiled with dual sinks, shower, and higher toilet. The Guest Bedroom is also a nice size with a large walk-in closet as well. The Guest Bath is tiled with a single vanity and a shower/tub combination. The garage door is new. The roof and air conditioner were both replaced in 2021. The best part about this village is that it has its very own pool reserved only for residents of Pine Glen I and II. This is not a dog friendly village. This home is a short walk to the pickleball courts and new wellness center. Start enjoying the amazing amenities offered in Timber Pines which include 63 holes of golf, Country Club, Performing Arts Center, Bocce, Shuffleboard, Tennis, community pools and hot tubs, and so much more. With over 100 clubs to participate in, you can be as busy and involved as you want to be. This won't last long so set up your private showing today.
- Type:
- Single Family
- Sq.Ft.:
- n/a
- Status:
- Active
- Beds:
- 3
- Lot size:
- 0.17 Acres
- Year built:
- 2004
- Baths:
- 2.00
- MLS#:
- 2234255
- Subdivision:
- Wellington At Seven Hills Ph7
ADDITIONAL INFORMATION
BACK ON THE MARKET... buyer failed to perform/finance... All inspections completed and passed including the 4-point! NEW ROOF, NEW LUXURY FLOORING, NEW INTERIOR PAINT, NEW PATIO SLIDERS, a GENERAC GENERATOR, etc. in this maintenance-free, 3-bedroom 2-bathroom 'Patio Home' in the 24-hour, guard-gated community of Wellington at Seven Hills in Spring Hill. Enter this beautiful, light and bright, 1,977 square foot home (2,878 under roof) through the leaded glass door and see the direct sight lines to the patio for a true open concept design! With vaulted ceilings in every room, the vibe is airy and spacious. The interior of the home has been freshly painted and brand-new luxury vinyl plank flooring has been meticulously installed throughout the entire home. There is NO CARPET in this home! Brand new 8-foot custom double-pane sliders open to a HUGE ~500 sq ft screened patio with vaulted ceiling, skylight, and a gorgeous nature view (no rear neighbors) for the finest in indoor/outdoor living. The open kitchen, with breakfast area and breakfast counter, boasts newer, upgraded appliances, Corian counters, cabinets with pull-out drawers and lazy Susan for the ultimate in storage options. Enter the primary bedroom with large walk-in closet and en suite bathroom which includes a round Jacuzzi tub and separate snail shower. The home is also equipped with a 15-kw stand-by Generac Generator in the event of a power outage...your power stays on! New roof replacement April 1, 2024. Electric, remote-operated screen doors were installed on the garage in addition to the electronic garage door. When you own a Wellington Patio Home, the home's exterior is maintained by the HOA. Fees include lawn mowing, fertilizing, weeding, mulching, and trimming, and the maintenance of sprinkler heads for the irrigation system. The HOA will also paint the home's exterior every 10 years. HOA includes 24/7 gated security and patrols, digital cable package, internet with Wi-Fi, and street and common area maintenance. Wellington at Seven Hills in Spring Hill, Florida is a 55+ community which features a spacious clubhouse with plenty of amenities including a fitness center, an arts and crafts studio, billiards room, library, computer stations, multipurpose and meeting rooms, a ballroom, and much more. Residents can also meet for cocktails and/or a meal at Wellington's Bar and Grill, the community's on-site restaurant. Outside, the community amenities continue with two tennis courts, six pickleball courts, and an Olympic-sized swimming pool and spa with plenty of patio space for poolside lounging. There are many well-maintained sports courts as well, including those for bocce, two shuffleboard courts, and horseshoe pits. Residents can also explore the community and stay fit with 17 miles of walking and biking trails. Homeowners benefit from an extremely convenient location with restaurants, shopping, medical facilities, and Tampa Bay attractions all a short trip away. It's less than 5 minutes to the Suncoast Parkway and under 45 minutes to Tampa International Airport from the community. Come and see!
- Type:
- Other
- Sq.Ft.:
- 1,344
- Status:
- Active
- Beds:
- 3
- Lot size:
- 3.8 Acres
- Year built:
- 1980
- Baths:
- 2.00
- MLS#:
- 827492
- Subdivision:
- Not on List
ADDITIONAL INFORMATION
SELLER OPEN TO ALL OFFERS - LARGE 3.80 ACRE PROPERTY ZONED FOR MOBILE HOMES. 3.80 ACRES WITH DOUBLEWIDE MOBILE ON PROPERTY. Tear Down or Fixer Upper. If you want a new home in the place of the old, you would not have to pay impact fees. Enjoy a Quiet, peaceful area surrounded by beautiful properties in the area of Spring Hill. This is 3.80 Acres total. The property has three entrances with gate, and it is covered with beautiful trees. 1980 double wide manufactured home has 3 bedrooms and 2.0 bathrooms. Hugh Kitchen and Livingroom. This property will not last long so bring your offers. Call Listing agent for a showing.
- Type:
- Single Family
- Sq.Ft.:
- n/a
- Status:
- Active
- Beds:
- 3
- Lot size:
- 0.33 Acres
- Year built:
- 1999
- Baths:
- 2.00
- MLS#:
- 2234240
- Subdivision:
- Spring Hill Unit 21
ADDITIONAL INFORMATION
ENJOY THIS MOVE IN READY HOME!!! Fabulous 3/2/2 IN A GREAT PART OF FLORIDA . Located near shopping, recreation (Parks), Hospitals, Great Schools, beaches and more...Note: Backyard fence is not the lot limit. Lot extends way beyond the white wood fence. So build your own private recreational oasis: Enough space to build a swimming pool, gazebo, Tiki bar, bonfire and or BBQ area... just be creative and enjoy your lovely home on .33 acre lot!!!No HOA/CDD dues. Wonderful family park within 2 blocks.
- Type:
- Single Family
- Sq.Ft.:
- 1,407
- Status:
- Active
- Beds:
- 3
- Lot size:
- 0.23 Acres
- Year built:
- 2003
- Baths:
- 2.00
- MLS#:
- U8215955
- Subdivision:
- Spring Hill
ADDITIONAL INFORMATION
Welcome to your perfect retreat in Spring Hill! This spacious three-bedroom, two-bathroom home is meticulously maintained, making it the ideal place to call home. As you arrive, you'll appreciate the convenience of the two-car garage and the easy-to-maintain landscaping that frames the front of the house. This home has seen some fantastic updates, including a new HVAC system and water heater in 2020, providing you with peace of mind for years to come. Inside, you'll find a well-maintained oasis with high vaulted ceilings in the main living area that create an open and airy atmosphere. The spacious living room seamlessly opens up to the kitchen, making it the perfect space for family gatherings and entertaining guests. The kitchen features a breakfast bar, offering a casual dining option, and is flooded with natural light, making it a cheerful place to prepare your meals. For more casual dining, there's a cozy breakfast nook just off the kitchen, perfect for sipping your morning coffee. The primary bedroom is generously sized and comes complete with a private attached bathroom and a walk-in closet, providing all the space you need for comfort and organization. An inside laundry room adds to the convenience of this well-thought-out home. Step outside into your private oasis. A vinyl privacy fence surrounds the backyard, offering you the perfect space to enjoy the Florida weather in peace and seclusion. A newer hot tub is a luxurious bonus that stays with the home, making your evenings even more enjoyable. For added security and peace of mind, the home comes equipped with a video security system in the main living area and covers the entire perimeter of the outside. Additionally, a Ring doorbell adds an extra layer of protection. Conveniently located near various shopping centers and just a quick drive to the natural beauty of Weeki Wachee Springs State Park, this home offers both comfort and accessibility. With easy access to US for convenient travel options, you'll have everything you need right at your fingertips. Don't miss out on the opportunity to make this well-appointed Parrish home your own. Schedule a showing today and start enjoying the Florida lifestyle you've been dreaming of!
- Type:
- Single Family
- Sq.Ft.:
- 2,223
- Status:
- Active
- Beds:
- 3
- Lot size:
- 0.56 Acres
- Year built:
- 2022
- Baths:
- 4.00
- MLS#:
- T3472544
- Subdivision:
- Serengeti
ADDITIONAL INFORMATION
Under Construction. $20,000 towards closing costs when using our preferred lender!
- Type:
- Single Family
- Sq.Ft.:
- 2,448
- Status:
- Active
- Beds:
- 4
- Lot size:
- 0.32 Acres
- Year built:
- 2023
- Baths:
- 3.00
- MLS#:
- U8215030
- Subdivision:
- Spring Hill
ADDITIONAL INFORMATION
Under Construction. This Brand- New Construction (Includes the land!)4/2.5/2 home is scheduled for completion in January 2024. Get PRE-CONSTRUCTION PRICING NOW!!! Customized kitchen, floors and so much more! The inviting OPEN CONCEPT FLOOR PLAN features Cathedral Ceilings and a large island perfect for your entertaining needs. The Split Floor Plan delivers a Large Master Suite with a Walk-in Closet. This home has everything you could want...Inside Laundry, Kitchen appliances included, all counters are granite, and upgraded cabinets, irrigation system. This home is located in a very central Location! You will love it here!!! So private and tranquil. NO FLOOD REQUIREMENT! NO CDD FEES! NO HOA! This is an incredible opportunity to own a beautiful new construction home TODAY! All are subject to change without notice. Close to shopping, schools, churches, restaurants, world-famous beaches, golf courses, Busch Gardens, minutes to Suncoast Pkwy to Tampa airport and Tarpon Springs Sponge Docks. COME ENJOY FLORIDA'S LIFESTYLE AT ITS BEST!!!
Andrea Conner, License #BK3437731, Xome Inc., License #1043756, AndreaD.Conner@Xome.com, 844-400-9663, 750 State Highway 121 Bypass, Suite 100, Lewisville, TX 75067

Listing information Copyright 2024 Hernando County Information Services and Hernando County Association of REALTORS®. The information being provided is for consumers’ personal, non-commercial use and will not be used for any purpose other than to identify prospective properties consumers may be interested in purchasing. The data relating to real estate for sale on this web site comes in part from the IDX Program of the Hernando County Information Services and Hernando County Association of REALTORS®. Real estate listings held by brokerage firms other than Xome Inc. are governed by MLS Rules and Regulations and detailed information about them includes the name of the listing companies.
| All listing information is deemed reliable but not guaranteed and should be independently verified through personal inspection by appropriate professionals. Listings displayed on this website may be subject to prior sale or removal from sale; availability of any listing should always be independently verified. Listing information is provided for consumer personal, non-commercial use, solely to identify potential properties for potential purchase; all other use is strictly prohibited and may violate relevant federal and state law. Copyright 2024, My Florida Regional MLS DBA Stellar MLS. |
Andrea Conner, License #BK3437731, Xome Inc., License #1043756, AndreaD.Conner@Xome.com, 844-400-9663, 750 State Highway 121 Bypass, Suite 100, Lewisville, TX 75067

The data on this web site comes in part from the REALTORS® Association of Citrus County, Inc.. The listings presented on behalf of the REALTORS® Association of Citrus County, Inc. may come from many different brokers but are not necessarily all listings of the REALTORS® Association of Citrus County, Inc. are visible on this site. The information being provided is for consumers’ personal, non-commercial use and may not be used for any purpose other than to identify prospective properties consumers may be interested in purchasing or selling. Information is believed to be reliable, but not guaranteed. Copyright © 2024 Realtors Association of Citrus County, Inc. All rights reserved.
Spring Hill Real Estate
The median home value in Spring Hill, FL is $320,000. This is higher than the county median home value of $167,100. The national median home value is $219,700. The average price of homes sold in Spring Hill, FL is $320,000. Approximately 65.33% of Spring Hill homes are owned, compared to 21.89% rented, while 12.78% are vacant. Spring Hill real estate listings include condos, townhomes, and single family homes for sale. Commercial properties are also available. If you see a property you’re interested in, contact a Spring Hill real estate agent to arrange a tour today!
Spring Hill, Florida has a population of 104,722. Spring Hill is more family-centric than the surrounding county with 25.46% of the households containing married families with children. The county average for households married with children is 22.15%.
The median household income in Spring Hill, Florida is $45,468. The median household income for the surrounding county is $44,324 compared to the national median of $57,652. The median age of people living in Spring Hill is 44.3 years.
Spring Hill Weather
The average high temperature in July is 90.1 degrees, with an average low temperature in January of 43.2 degrees. The average rainfall is approximately 52.5 inches per year, with 0 inches of snow per year.
