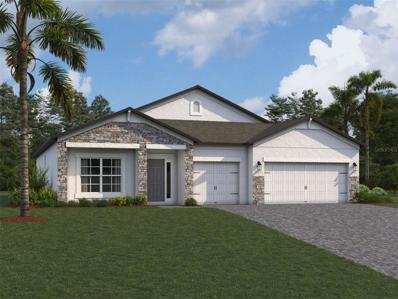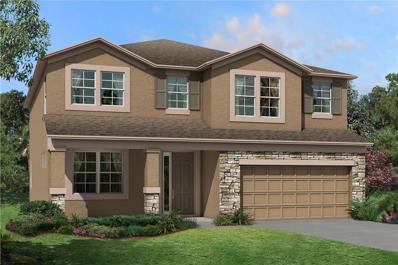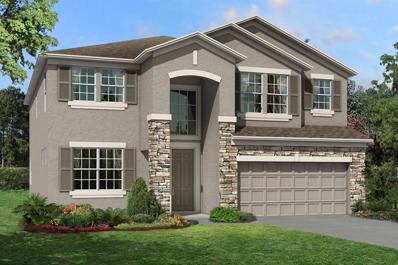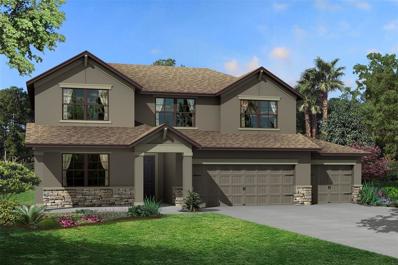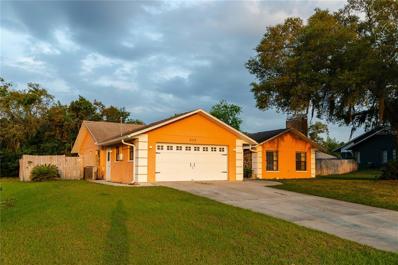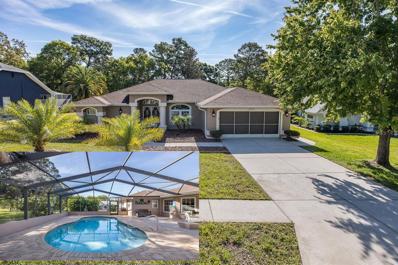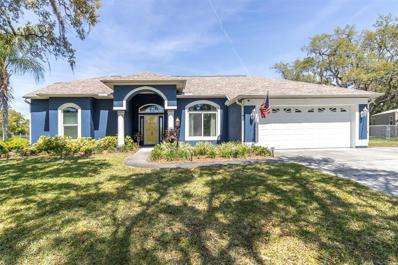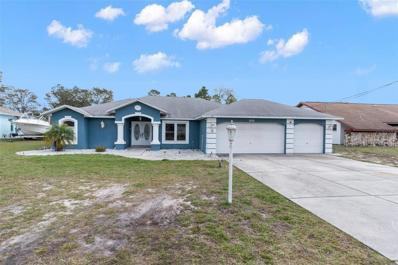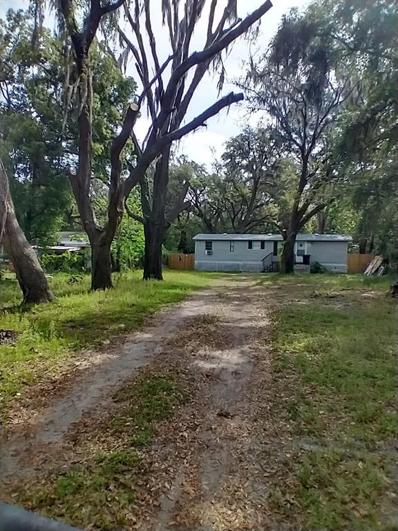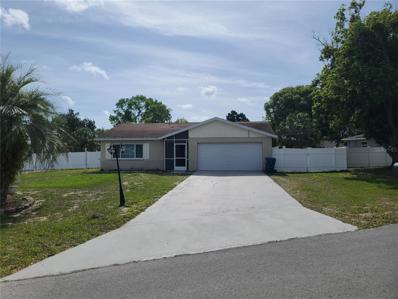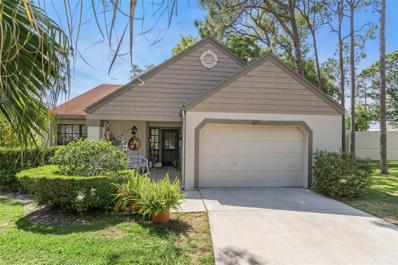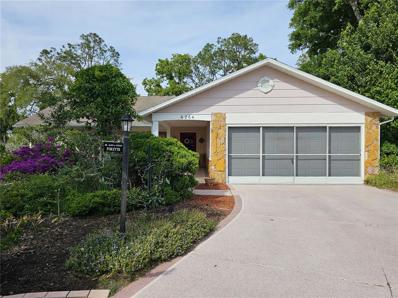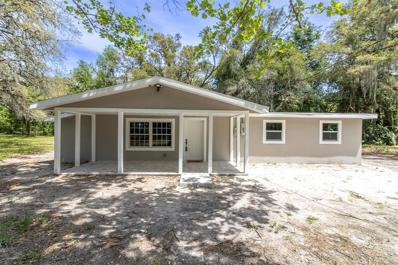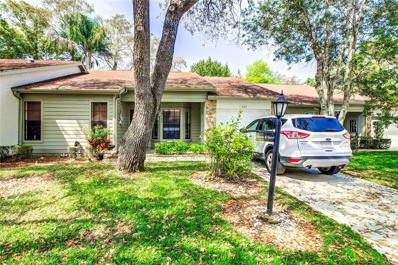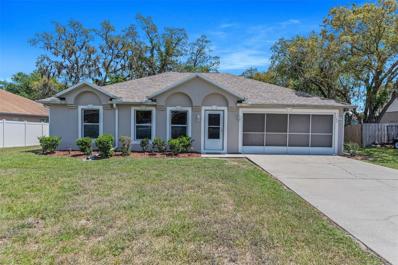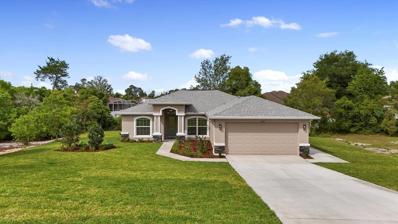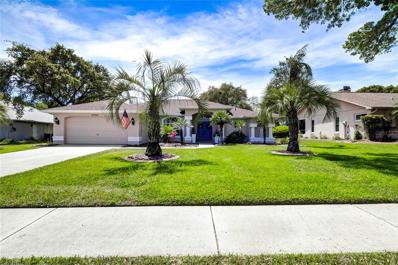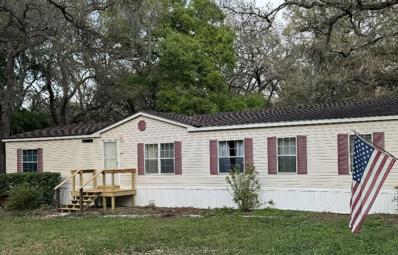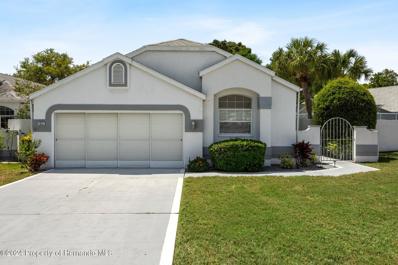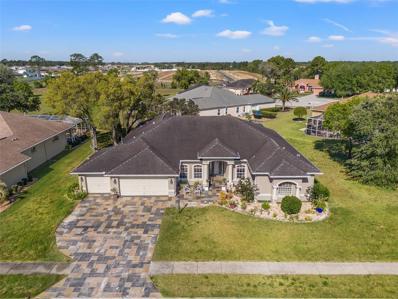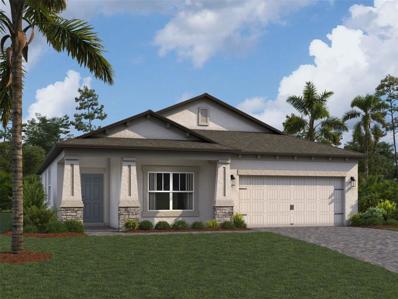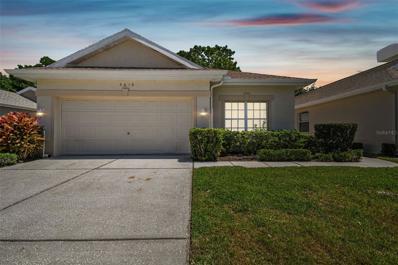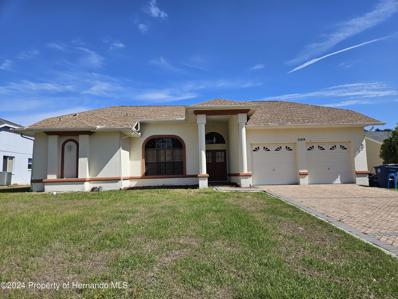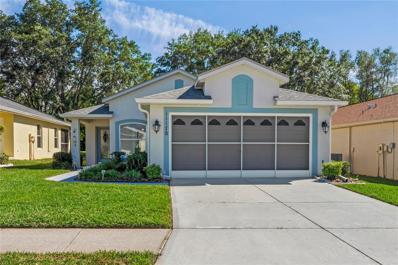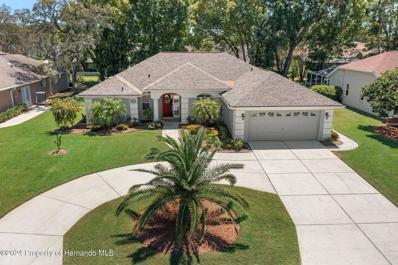Spring Hill FL Homes for Sale
- Type:
- Single Family
- Sq.Ft.:
- 2,313
- Status:
- Active
- Beds:
- 4
- Lot size:
- 0.17 Acres
- Year built:
- 2024
- Baths:
- 3.00
- MLS#:
- T3517768
- Subdivision:
- Avalon West, Phase 1
ADDITIONAL INFORMATION
Under Construction. Welcome to 217 Hillshire Place in Spring Hill, Florida! This stunning 4-bedroom, 3-bathroom home is now available for sale. Offering a spacious layout, modern design, and numerous amenities, this property is perfect for anyone looking for a new home in the area. Situated in a peaceful neighborhood, this one-story house boasts new construction and was built with precision and care by M/I Homes. The attention to detail is evident throughout, from the moment you step through the front door. With a total size of 2,313 square feet, there's plenty of room for families of all sizes to spread out and enjoy. Your kitchen is a true highlight of this home. With sleek countertops, ample cabinet space, and top-of-the-line appliances, it's a dream for anyone who loves to cook or entertain. You'll have no trouble preparing meals and enjoying delicious family dinners in this beautiful space. Each bathroom in the house exudes style and luxury. Featuring modern fixtures, elegant tiling, and plenty of natural light, they provide a serene environment to start and end your day. Whether you're rushing to get ready in the morning or taking a relaxing bath in the evening, these bathrooms elevate your daily routine. The house also offers versatile room options to suit your needs. With 4 bedrooms, there's plenty of space for a growing family, visiting guests, or even a home office. The clean lines and neutral tones throughout create a welcoming atmosphere that can easily be personalized to reflect your unique style. Outside, you'll find a charming outdoor space perfect for enjoying Florida's beautiful weather. Whether you're hosting a barbecue or simply relaxing with a book, the backyard provides a private retreat where you can unwind and enjoy the sunshine. Conveniently located in Spring Hill, this property offers easy access to nearby amenities, such as shopping centers, restaurants, parks, and schools. Don't miss the opportunity to make 217 Hillshire Place your dream home. With its modern design, spacious layout, and prime location, it's a property that is sure to impress.
- Type:
- Single Family
- Sq.Ft.:
- 3,531
- Status:
- Active
- Beds:
- 5
- Lot size:
- 0.18 Acres
- Year built:
- 2024
- Baths:
- 3.00
- MLS#:
- T3517765
- Subdivision:
- Anderson Snow Estates
ADDITIONAL INFORMATION
Under Construction. FOUR CAR GARAGE!! SONOMA II FLOORPLAN BY M/I HOMES! Welcome to this stunning 5-bedroom, 3-bathroom home located at 2493 Clary Sage Drive in the heart of Spring Hill, FL, 34609. This beautiful property boasts a generous living space of 3,531 square feet, providing ample room for comfortable living and entertaining. As you step inside this 2-story house, you will be greeted by a modern, airy design that is perfect for today's lifestyle. Built by M/I Homes, this new construction property offers a blend of elegance and functionality. The spacious kitchen is a chef's dream, featuring top-of-the-line appliances, sleek countertops, and plenty of storage space for all your culinary needs. Whether you enjoy cooking for yourself or hosting gatherings with friends and family, this kitchen is sure to impress. Each of your 3 full bathrooms offers a spa-like experience, with luxurious finishes and fixtures that create a serene atmosphere for relaxation. The bedrooms are generously sized, providing a cozy retreat at the end of the day. With a 4-car garage, there is plenty of room for your vehicles and guests' parking convenience. The outdoor space of this property is ideal for enjoying the beautiful Florida weather, whether you're hosting a barbecue or simply relaxing in the fresh air. This community is located in a vibrant community that offers a range of amenities and activities for residents of all ages. From parks and shopping centers to restaurants and schools, everything you need is just a short distance away. Don't miss the opportunity to make this house your new home. Contact us today to schedule a viewing and see for yourself the endless possibilities this property has to offer. Embrace a lifestyle of comfort, convenience, and luxury at 2493 Clary Sage Drive.
- Type:
- Single Family
- Sq.Ft.:
- 3,531
- Status:
- Active
- Beds:
- 5
- Lot size:
- 0.19 Acres
- Year built:
- 2024
- Baths:
- 4.00
- MLS#:
- T3517763
- Subdivision:
- Anderson Snow Estates
ADDITIONAL INFORMATION
Under Construction. Welcome to this stunning 5-bedroom, 4-bathroom home located at 1821 Clary Sage Drive in Spring Hill, FL. This gorgeous home, spanning over 3,531 square feet, offers a spacious and contemporary living space that is perfect for families of all sizes. Situated the Community of Anderson Snow Estates, this 2-story home is a new construction masterpiece crafted by M/I Homes, known for their quality and attention to detail. Top Selling Floorplan, Sonoma II As you step inside, you are greeted by an abundance of natural light and a functional open-concept layout designed for modern living. The kitchen is a chef's dream, featuring high-end appliances, ample storage space, and a large island perfect for meal prep or casual dining. Whether you enjoy hosting dinner parties or simply cooking for your loved ones, this kitchen is sure to inspire your culinary creativity. Each of the 4 bathrooms is elegantly designed, offering a spa-like retreat where you can unwind and relax after a long day. The bedrooms are spacious and bright, providing a peaceful sanctuary for rest and relaxation. In addition to the interior features, this home boasts a 3-car garage, providing plenty of parking space for your vehicles and storage needs. The outdoor area is perfect for enjoying the Florida sunshine, with a well-maintained yard that offers endless possibilities for outdoor entertaining and activities. This home is ideal for those who appreciate quality craftsmanship, modern design, and a convenient location. Whether you're looking for a place to call home or an investment opportunity, this property has it all. Don't miss out on the chance to own this exceptional home in a vibrant community. Schedule a viewing today and experience the beauty and elegance of 1821 Clary Sage Drive for yourself. Live the Florida lifestyle you've always dreamed of in this remarkable property.
- Type:
- Single Family
- Sq.Ft.:
- 2,835
- Status:
- Active
- Beds:
- 4
- Lot size:
- 0.17 Acres
- Year built:
- 2024
- Baths:
- 4.00
- MLS#:
- T3517753
- Subdivision:
- Anderson Snow Estates
ADDITIONAL INFORMATION
Under Construction. Welcome to this stunning 4-bedroom, 3-bathroom new construction home in the desirable community of Anderson Snow Estates. This spacious 2-story property, built by M/I Homes, offers a modern and inviting living space for you and your family. As you step inside, you are greeted by an expansive open-concept floorplan that seamlessly connects the living room, dining area, and kitchen. The kitchen is a chef's dream, boasting high-end appliances, ample cabinet space, and a large center island perfect for meal preparation or casual dining. The neutral color palette throughout the home provides a blank canvas for you to personalize and make it your own. The first floor holds your luxurious owner's suite complete with a walk-in closet and an en-suite bathroom featuring dual sinks, a luxurious shower. Upstairs, you'll find the remaining bedrooms that are generously sized and offer flexibility for a growing family or guests. This property also features a total of 3 full bathrooms, allowing for convenience and comfort for all residents and visitors. With a 2-car garage, you'll never have to worry about parking availability for your vehicles. The outdoor space is perfect for entertaining or simply relaxing with a cup of coffee in the morning. The backyard provides a private sanctuary where you can unwind and enjoy the beautiful Florida weather. Located in a welcoming community, this home is close to local amenities, shopping centers, schools, and recreational facilities, offering convenience and a high quality of life for its residents. Don't miss this opportunity to make this beautiful property your new home.
- Type:
- Single Family
- Sq.Ft.:
- 1,757
- Status:
- Active
- Beds:
- 3
- Lot size:
- 0.39 Acres
- Year built:
- 1988
- Baths:
- 2.00
- MLS#:
- T3517750
- Subdivision:
- Spring Hill
ADDITIONAL INFORMATION
More photos coming Soon!! ENJOY THE COZY FIREPLACE IN THIS SPACIOUS HOME! This 3 Bedroom 2 bath with 2 car garage home has large bedrooms, a fireplace in the family room, and is located on approx 1/3 acre corner lot. Enjoy the peace of mind knowing the AC units (both inside and outside) are just 2 years old. Expansive patio in the backyard, perfect for entertaining or relaxing. Corner lot with no neighbors in front, offering added privacy Sold AS-Is for seller convenience. Close to the Suncoast Parkway.
- Type:
- Single Family
- Sq.Ft.:
- 1,949
- Status:
- Active
- Beds:
- 3
- Lot size:
- 0.27 Acres
- Year built:
- 2000
- Baths:
- 2.00
- MLS#:
- W7863749
- Subdivision:
- Links At Seven Hills
ADDITIONAL INFORMATION
Beautifully Remodeled Artistic Grand Versailles Model Home. Stunning 3 Bedroom, 2 Full Bath, 2 Car Garage Heated Pool Home Located in the Very Desirable Links At Seven Hills Subdivision. Features and Upgrades Include the Artistic Signature Pillared Front Entry, Upgraded Front and Garage Exterior Lighting and a Low Maintenance Flowerbeds and Yard. Glass Accented Double Door Entry Leads You to the Ever Popular Kitchen to Dining to Family Room Styled Open Floorplan which Offers Beautifully Tiled Flooring and Vaulted Spanish Laced Ceilings and Walls. Gorgeously Designed Large Kitchen Area Features High End REAL Wood Cabinetry with Soft Close Cabinets and Drawers. French Styled Pantry, Gorgeous 3/4 Inch Granite Countertops, Tiled Backsplash, Range Hood and Custom Accent and Recessed Lighting. Kitchen Opens to a Larger Breakfast Nook and Family Room All Overlook the Relaxing Private Lanai and Pool Area. Larger Primary Bedroom and En-Suit Features His and Hers Closets, Custom Double Vanity Sinks, Mirrors, Garden Tub and Glass Doored Tiled Walk In Shower. Also Offers French Doors with In-Blinds for Easy Access to The Pool and Lanai. Larger 2nd and 3rd Bedrooms Offer Larger Built-In Closets, Carpeted Flooring, Ceiling Fans and Both Offer Easy Access to the Full Sized 2nd Bath ( Pool Door ) Kitchen Door and Family Room Triple Pocket Sliders Offers Not Only Great Views But Easy Access to the Oversized and Expansive Screened In Lanai And Pool Area Witch Features Under Roof Area with Electric, Cable TV Hookups, Double Lighted Ceiling Fans. Beautifully Extended Paved Pool Decking, Diamond Brite Pool Surfacing, Easy to Clean Pool Valet System and Paved BBQ Area, Prefect for Larger Family Gatherings and Entertaining! Great Area of Nicer Homes. Best School District in All of Hernando and Access to Spring Hill's Top Magnet Schools. Close to Shopping, Banking, Restaurants and the Awesome YMCA which Offers an Olympic Sized Heated Swimming Pool, Large Renovated Full Sized Gym, and Lots of Youth and Adult Programs. Low HOA Only $229.00 a Year and No CDD's! Furniture List Available. Schedule Your Private Showing Today!
- Type:
- Single Family
- Sq.Ft.:
- 1,921
- Status:
- Active
- Beds:
- 3
- Lot size:
- 1.3 Acres
- Year built:
- 1998
- Baths:
- 2.00
- MLS#:
- W7863728
- Subdivision:
- The Highlands
ADDITIONAL INFORMATION
Welcome to your dream oasis! This stunning 3 BR, 2 bath pool home sits on a sprawling 1.30-acre homesite, offering unparalleled serenity and space. Boasting recent updates, this home promises both comfort and style. Step inside to discover a meticulously maintained interior featuring new windows that flood the space with natural light. The entire home has been freshly painted, complementing the contemporary bamboo flooring that stretches throughout. A cozy electric fireplace in the living room adds warmth and charm, perfect for chilly evenings. The heart of the home lies in the chef's kitchen, where wood cabinets, stainless steel appliances, granite counters, and a subway tile backsplash create a modern culinary haven. Enjoy casual meals at the breakfast bar or in the adjacent breakfast nook, or indulge in a cup of coffee at the separate coffee bar. The open floor plan seamlessly connects the living and dining areas, ideal for entertaining guests. Sliding doors lead out to the screened pool area, complete with an 8x12 pergola over the back porch, offering a tranquil space to relax and unwind. The spacious owner's suite boasts an ensuite bath and a walk-in closet, providing a luxurious retreat at the end of the day. Two additional guest rooms ensure plenty of space for family and visitors. Outside, the expansive 1.30-acre lot offers ample room for outdoor activities, with a fenced yard providing privacy and security. A 12x20 shed/workshop and a 12x16 storage shed provide extra storage space for all your tools and toys. Located in a peaceful and quiet area with no HOA, this home offers the perfect blend of comfort, convenience, and tranquility. Roof (2019), A/C (2016), Water Heater (2023), Refrigerator (2021), Washer and Dryer (2020) Don't miss your chance to make this your forever home!
- Type:
- Single Family
- Sq.Ft.:
- 2,178
- Status:
- Active
- Beds:
- 4
- Lot size:
- 0.25 Acres
- Year built:
- 2003
- Baths:
- 2.00
- MLS#:
- U8237694
- Subdivision:
- Spring Hill
ADDITIONAL INFORMATION
Some pictures have been virtually staged. Come check out this beautiful pool home, offers 4 bedrooms, 2 bath, 3 car garage. Brand new HVAC was just installed, brand new roof scheduled to be done by mid May. New doors were just installed to garage side door and laundry room side door. You will love this open floor plan as you walk in double front doors, you'll see the brightness coming in through the sliding doors and see your beautiful inground swimming pool. Enjoy cooking your favorite meals for your family and friends in this large kitchen with breakfast bar and nook. Windows were replaced in 2019. 80-gallon water heater tank. Enjoy your summer cook outs or just relax with a glass of wine by the pool. Bring your boat or RV, there is no H.O.A.
- Type:
- Other
- Sq.Ft.:
- 672
- Status:
- Active
- Beds:
- 2
- Lot size:
- 0.36 Acres
- Year built:
- 1985
- Baths:
- 1.00
- MLS#:
- T3517680
- Subdivision:
- Acreage & Unrec
ADDITIONAL INFORMATION
Welcome home with this charming home located in Pasco county, Florida. No CDD or HOA fees. This 2 Bedroom 1 Bath home comes MOVE-IN READY. New roof and water heater from 2023. Split unit just recently installed in 2024. Great opportunity for the Snowbirds or for the person looking to be a Full-Time resident. Eat-in Kitchen with the Laundry just off the Kitchen in the next room. Great backyard to just sit and watch the world go by. More than a quarter of an acre. The home is low maintenance and well maintained. If you're an outdoor enthusiast, you'll appreciate horseback riding, four wheelers, motocross, etc. You can also raise animals because it is located in Agriculture zoning area. Sellers are very MOTIVATED!!! Sellers added a BONUS!!! for the selling agent. Please schedule your showings.
- Type:
- Single Family
- Sq.Ft.:
- 1,280
- Status:
- Active
- Beds:
- 2
- Lot size:
- 0.32 Acres
- Year built:
- 1978
- Baths:
- 2.00
- MLS#:
- T3517673
- Subdivision:
- Spring Hill
ADDITIONAL INFORMATION
You've found room to breathe in this beautiful corner-lot home in a quiet neighborhood. As you enter the home, you'll immediately notice how the Low E energy efficient windows (2019) allow plenty of sunlight to brighten your days. To the left of the family room, you'll find the primary bedroom with walk-in closet and en suite bathroom, along with a second bedroom and the guest bathroom. Off to the right of the family room is the spacious kitchen that is sure to please the gourmet chef in your family. The dining room, which is currently set up as another sitting/sleeping area, is waiting to greet you for your morning cup of coffee. The enclosed porch is currently being used as a third bedroom, and this space offers a blank canvas for whatever decor you desire. The huge backyard is fenced with vinyl fencing (2022). The above-ground pool is a great place to cool off on hot summer days. Part of the garage has been converted into a spacious laundry room, along with another huge room that could easily be set up as an office to allow you to work remotely. This part of the house can easily be shut off from the rest of the home, allowing for quiet and privacy as you work. Part of the garage is left for you to store your items behind the insulated/hurricane proof garage door (2019). This home boasts updates including newer appliances (2019) and a newer hot water heater (2019), along with tongue and groove vinyl flooring in the family room, dining room, and hallway. Schedule your showing today!
- Type:
- Other
- Sq.Ft.:
- 1,205
- Status:
- Active
- Beds:
- 2
- Lot size:
- 0.19 Acres
- Year built:
- 1984
- Baths:
- 2.00
- MLS#:
- W7863727
- Subdivision:
- Timber Pines
ADDITIONAL INFORMATION
Holy Smokes, a PRICE Drop, NEWer luxury vinyl floors, FRESH paint, AND a NEW Roof to be on before closing. Value and active living don't get any better than this. Come see this well-maintained 2-bedroom/2-bath home in the heart of one of Hernando County's premier 55+ neighborhoods, TIMBER PINES. The 10x17 front porch is the ideal spot to catch a morning sunrise and cup of coffee, and the spacious, 200 SF, HEATED & COOLED back lanai is a wonderful addition to the living space and the perfect place to entertain guests on these beautiful spring days. This sweet layout allows you to enjoy meals in the kitchen breakfast nook or gather with friends in the large dining room where you have a full view of the living areas. The oversized garage has laundry hook-ups and plenty of additional storage space. GOLF CART and FURNITURE are NEGOTIABLE! Start living the dream in Timber Pines, a gated community that offers 63 holes of golf, Country Club, Performing Arts Center, Wellness Center, pickleball, tennis, bocce ball, a dog park, Security, and over 100 social clubs to keep you as busy as you would like to be. This home is centrally located, just north of Spring Hill Dr., and around the corner from shopping centers, restaurants, medical facilities, and schools, and only 10 minutes from Hernando Beach/Bayport with public boat ramps, parks, and waterfront dining. Live the Florida lifestyle and enjoy the crystal-clear waters of Weeki Wachee Springs (just 7 minutes away), hiking/cycling trails, beaches, fishing, boating, dirt bike tracks, horseback riding, and so much more! Sitting just 20 minutes from The Suncoast Parkway, buyers can easily access all of the best activities Florida's Nature Coast has to offer. Call today to schedule your showing!
- Type:
- Single Family
- Sq.Ft.:
- 1,732
- Status:
- Active
- Beds:
- 3
- Lot size:
- 0.24 Acres
- Year built:
- 1984
- Baths:
- 2.00
- MLS#:
- W7863747
- Subdivision:
- Timber Pines
ADDITIONAL INFORMATION
Timber Pines 3 Bedroom Home 2 Full Bathrooms And A Screened 2 Car Garage On A Cul-De-Sac With A Front Porch- Enter The Home To The Parquet Floor Foyer And Formal Living And Dining Rooms- Oversize Eat In Kitchen With A Granite Center Island, Great For Entertaining - Extra Storage Under The Island - And Breakfast Bar- Pantry, And Dual Sinks- The Master Bedroom Has A Walk In Closet And Private Bathroom- There Is A Family Room That Can Also Be Used As An Office- Oversize Screened Porch- Extras Include Roof And Ac Replaced 2013, Attic Storage, 2 Roof Turbines, Open Floor Plan- Call Today For A Showing. Timber Pines, a 55+ Gated Community, With 4 Golf Courses, Country Club, Remodeled Restaurant And Bar With Multiple TV Screens, 2 Pools, Fitness Center, Tennis And Pickle Ball Courts, Bocce Ball, Billiards Room And More Than 100 Different Clubs. Spectrum Cable, 2 boxes and High-Speed Internet Are Also Included In the HOA.
- Type:
- Single Family
- Sq.Ft.:
- 1,321
- Status:
- Active
- Beds:
- 3
- Lot size:
- 2.2 Acres
- Year built:
- 1972
- Baths:
- 2.00
- MLS#:
- W7863733
- Subdivision:
- Highlands Unrec
ADDITIONAL INFORMATION
PREPARE TO FALL IN LOVE! WELCOME HOME TO 14308 PEACE BLVD! MOVE IN READY WITH STYLISH UPGRADES THROUGHOUT! DON'T MISS THIS CHARMING 3 BEDROOM, 2 BATH HOME WITH OVER 1,300 SQ FT OF LIVING SPACE. LOCATED ON A 2.20 ACRE HOMESITE, AND ZONED "AR." LOCATED IN A QUIET AND RURAL PART OF SPRING HILL. WHEN YOU ENTER THIS BEAUTY IT WILL FEEL LIKE A BRAND NEW, MODERN HOME! SOME OF THE HOME'S FINER FEATURES INCLUDE: LAMINATE FLOORING THROUGHOUT - NO CARPET, BEAUTIFULLY UPDATED KITCHEN, UPDATED BATHROOMS, NEW FIXTURES/FANS, NEW WATER HEATER, NEW WELL AND TANK, 6 PANEL DOORS, NEW TRIM, NEW SOFFIT, NEW STUCCO, FRESHLY PAINTED INTERIOR/EXTERIOR IN TODAY'S MODERN COLORS AND MUCH MORE! YOU WILL ENJOY COOKING IN THE BRIGHT KITCHEN WITH SHAKER STYLE CABINETS, GRANITE COUNTERTOPS, BREAKFAST BAR AND STAINLESS STEEL APPLIANCES. THE SPACIOUS OWNER'S SUITE FEATURES AN ENSUITE BATH WITH A FRAMELESS GLASS DOOR (WILL BE INSTALLED SOON), ALONG WITH SHAKER CABINETRY WITH GRANITE COUNTERTOPS. INSIDE LAUNDRY IS LOCATED OFF THE KITCHEN WITH CABINETS FOR STORAGE. COME ENJOY COUNTRY LIVING AT IT'S FINEST WITH ENDLESS POSSIBILITIES. NO HOA. BRING YOUR BOAT, JET SKI, RV, COMMERCIAL VEHICLES ETC. MUST SEE TO APPRECIATE! SCHEDULE A SHOWING TODAY!
- Type:
- Other
- Sq.Ft.:
- 1,446
- Status:
- Active
- Beds:
- 2
- Lot size:
- 0.1 Acres
- Year built:
- 1988
- Baths:
- 2.00
- MLS#:
- W7863716
- Subdivision:
- Timber Pines
ADDITIONAL INFORMATION
This lovely 2/2/1 Villa is in the 55+ community of Timber Pines. This beautifully maintained villa has an open floor plan, neutral colors throughout with wood laminate flooring in all rooms except the kitchen and baths which are tiled. Master bath has a separate vanity outside the bathroom. Enjoy outdoor living on your backyard patio. This villa is a member of Pine Glenn II Village and has its own private heated village pool.
- Type:
- Single Family
- Sq.Ft.:
- 2,048
- Status:
- Active
- Beds:
- 4
- Lot size:
- 0.23 Acres
- Year built:
- 2003
- Baths:
- 2.00
- MLS#:
- W7863657
- Subdivision:
- Spring Hill
ADDITIONAL INFORMATION
Welcome to your dream home at 3148 Lema Dr in the beautiful city of Spring Hill, FL. This stunning property boasts 4 bedrooms, 2 bathrooms, and a spacious living area of 2048 square feet. As you pull into the driveway, you'll notice the attached 2-car garage, providing ample space for your vehicles and storage needs. Step inside and be greeted by the modern and elegant interior, featuring luxury vinyl floors throughout. The kitchen is a chef's delight, with granite countertops and plenty of cabinet space for all your cooking essentials. The open floor plan allows for easy flow between the kitchen, dining area, and living room, making it perfect for entertaining guests or spending quality time with family. The roof was recently replaced in 2020, giving you peace of mind and ensuring the home is in top condition. The HVAC system was also updated in 2019, providing efficient and comfortable living all year round. In addition, the hot water heater was replaced in 2024, ensuring you'll have hot showers for years to come. One of the highlights of this property is the new lanai, complete with a deluxe hot springs envoy hot tub installed in 2022. Imagine relaxing in your own private oasis, surrounded by lush greenery and the soothing sounds of nature. But that's not all! This home also features a new drainfield, adding to the overall value and functionality of the property. Don't miss the opportunity to make this house your forever home.
- Type:
- Single Family
- Sq.Ft.:
- 1,382
- Status:
- Active
- Beds:
- 3
- Lot size:
- 0.32 Acres
- Year built:
- 2024
- Baths:
- 2.00
- MLS#:
- T3517462
- Subdivision:
- Spring Hill
ADDITIONAL INFORMATION
One or more photo(s) has been virtually staged. New Construction completed in March, 2024!!! BEAUTIFUL BRAND-NEW 3/2/2. Block and stucco covers 1382 sq.ft. living area of this lovely and tastefully modernized home. Welcoming open floor concept with cathedral ceilings as soon as you walk in. Warm and neutral elements were chosen to complement this amazing build. From the granite counter tops and wood cabinets to the fully tiled walk in showers with frameless glass doors makes this home not only up to date, but also much easier to maintain. Floors have been fully dressed with tile all throughout and all the lights are LED’s maximizing energy efficiency. Oversized garage accommodates full size trucks and big SUV’s effortless while still having plenty of room for laundry and sink convenience. All windows and doors are high quality and energy efficient keeping this home even safer. Walk outside and enjoy about 1/3 of an acre with the green lawn of your dreams, easy to maintain landscape design and a sprinkler system that will always keep it looking nice. Fully secluded in a very quiet neighborhood with fast access to all the hot spots in Spring hill and less than 2 miles from the famous Weeki Wachee springs. This home was built by a local reputable builder and was originally intended to be a second home, so no short cuts were made during the building process. Every possible upgrade was made to make it truly move in ready. Even the driveway was upgraded as well gutters were installed. Nothing else to do but to enjoy this amazing home. Pictures don’t do justice, COME SEE FOR YOURSELF!!!
- Type:
- Single Family
- Sq.Ft.:
- 2,010
- Status:
- Active
- Beds:
- 3
- Lot size:
- 0.26 Acres
- Year built:
- 1999
- Baths:
- 2.00
- MLS#:
- W7863720
- Subdivision:
- Seven Hills
ADDITIONAL INFORMATION
Experience a life of quiet luxury in this beautiful community with low HOA fees of $240 a year! This magnificent cul-de-sac Artistic built home has been remodeled into an exquisite private retreat. Upgrades include a New AC unit, New Dimensional roof in 2018 and fresh exterior paint in 2018. Inside, you'll discover stylish details, designer light fixtures and recessed lighting, remodeled kitchen, remodeled bathrooms, interior painted. Open floor plan of Great Room and Dining room just off the foyer provides ample room for entertaining your nearest and dearest. The Great room features beautiful large tile flooring, but the showstopper is the designer wall with a delightful fireplace designed to emulate a classic wood-burning one. The huge, enclosed back porch is the ideal spot for lazy afternoons in rocking chairs, sipping sweet tea or lemonade and looking over your beautiful lush green grass that is watered by well for irrigation. The bright, gleaming eat-in kitchen is perfect for the inspired home chef with its stainless-steel appliances, sleek tile backsplash, butcher block countertops and breakfast bar. Enjoy your morning brew of choice in the breakfast nook overlooking the backyard. The massive primary bedroom on one side of the home has room for a sitting area plus dual closet. Luxuriate in the spa-like ambience of the ensuite primary bath with its beautiful dual sink vanity, large garden tub, and a separate tiled shower. The remaining two expansive guest bedrooms occupy the other side of home; they share a full guest bathroom. An indoor laundry room offers transitional entry from the garage into the main house, as well as a sink and additional storage. When it's time for fun in the Florida sun, you don't have to go further than your own backyard to enjoy your personal oasis! It's close to plenty of shopping and dining options, as well as Veterans Memorial and Anderson Snow Parks which has a massive sports complex. Take advantage of your proximity to the Adventure Coast - discover mermaids and paddle down the river at Weeki Wachee Springs State Park, which is a short drive west. You'll also be minutes away from the Suncoast Parkway for easy access to Tampa, too. Every day is a vacation when you're living resort-style in your own home! Schedule your private tour of this stunning residence!
- Type:
- Other
- Sq.Ft.:
- 2,052
- Status:
- Active
- Beds:
- 4
- Lot size:
- 2.37 Acres
- Year built:
- 2003
- Baths:
- 3.00
- MLS#:
- T3517162
- Subdivision:
- Highlands Unrec
ADDITIONAL INFORMATION
Beautiful, private, spacious home with several updates on 2.37 acres of land, with a 30 x40 barn/ garage combo. 60 x 80 fenced garden with organically amended soil. Cross fenced, food forest starter - seperate from garden, butterfly and honeybee habitat. If you're in the market for a larger mobilehome and gorgeous land, 10 miles from the gulf, tucked away and private but close to the suncoast, look no further! Also-no flood insurance required here! The home boasts 4 bedrooms plus an office, dining room, updated kitchen with granite countertops. 2 full baths , 1 half bath. Lots of privacy for the family to enjoy!
- Type:
- Other
- Sq.Ft.:
- n/a
- Status:
- Active
- Beds:
- 2
- Lot size:
- 0.14 Acres
- Year built:
- 1996
- Baths:
- 2.00
- MLS#:
- 2237767
- Subdivision:
- Gardens At Seven Hills Ph 2
ADDITIONAL INFORMATION
Welcome to this well maintained villa style home located in the heart of Spring Hill tucked away in the Gardens of Seven Hills where the grass is always green and you never have to take care of it as it's included in your low HOA fees. When you enter this home you will be welcomed by 1730 square feet of a well thought out open floor plan featuring two bedrooms plus a den/office, 2 full baths, and a 2 car garage. Vaulted ceilings and skylights add to the ambiance. The primary bedroom offers plenty of privacy with a double door entry, a walk in closet, and a spacious bathroom with dual sinks, a garden tub, and a walk-in shower for easy access. Seven Hills is a highly sought after community close to shopping, healthcare, and the local YMCA. Call to schedule your private showing today!
- Type:
- Single Family
- Sq.Ft.:
- 3,016
- Status:
- Active
- Beds:
- 4
- Lot size:
- 0.4 Acres
- Year built:
- 2005
- Baths:
- 2.00
- MLS#:
- W7863734
- Subdivision:
- Pristine Place Ph 5
ADDITIONAL INFORMATION
***BRAND NEW ROOF will be going on by the end of April.***This 4 bedroom, 2 bathroom, 3 car garage pool home is located in the gated community of Pristine Place. Nestled on almost a half an acre, this home offers over 3,000 square feet of living space. This freshly interior painted home offers so much. Upon entry, you are greeted by an open and bright foyer, tall ceilings, wood looking ceramic tile flooring, and a grand living room. To the left, is your large formal dining room. As you continue, you enter the chef style kitchen complete with a gas burning stove, stainless steel matching appliances, Corian countertops, and featuring tall wooden cabinets with crown molding. This kitchen is truly the heart of the home, as it is open to the family room and the center for entertaining. The gas burning fireplace in the family room is an instant eye catcher and focal point that is sure to please. The primary bedroom boasts a massive walk in closet with custom shelves for plenty of storage. The primary bathroom has double sinks, a walk in shower, and a garden tub for relaxation. The second bedroom has french doors and could double as a home office. Across the home, you will find bedroom three and four which share the guest bathroom. Out back, you will find your Florida oasis with this in ground swimming pool complete with privacy landscaping, newer installed heater, and fully screened in lanai and patio area. Updates include but are not limited to, newer a/c with a transferable 10 year warranty, well pump, pool heater, and salt-water filtration system. The community of Pristine Place offers so many amenities including a clubhouse, gym, pool, tennis court, and pickleball nets. Activities including holiday parades, egg hunts, and private clubhouse parties. Your cable and high speed internet are included as well. Pristine Place is only minutes from shopping, great restaurants, and the Suncoast Parkway (Toll 589) which allows easy access to Tampa International Airport and award winning beaches. Come see the home of your dreams in a community you deserve. Welcome home.
- Type:
- Single Family
- Sq.Ft.:
- 2,109
- Status:
- Active
- Beds:
- 3
- Lot size:
- 0.14 Acres
- Year built:
- 2024
- Baths:
- 2.00
- MLS#:
- T3517336
- Subdivision:
- Anderson Snow Estates
ADDITIONAL INFORMATION
Under Construction. Under Construction! Ready in June! Newport II is a popular M/I Homes One Story Floorplan. At over 2,100 square feet, this floorplan is very spacious and offers 3bedrooms, 2 bathrooms, a flex room, and a 2-car garage. Once you enter through the covered entry way into the foyer, you will find the flex room through the giant archway. This flex room can be converted into another guest bedroom if needed as well! Further through the foyer is the open living area. First is the kitchen, complete with a generous size island, as well as plenty of counter and cabinet space. Past the kitchen is the dining area which then flows into the family room. In the back corner you will find the owner’s bedroom suite with a walk-in closet, dual vanity, garden tub, and walk-in shower. There is also the popular option to transform this into a massive owner’s suite by eliminating the 4th bedroom. Located through an archway past the kitchen is a hallway, which leads to the laundry room, bedroom 2, and the entry to bedroom 3. To the other side is bedroom 4 and the hall bathroom. This floorplan has many different structural options to make it perfect for your needs, so call us today to come check one out for yourself!
- Type:
- Other
- Sq.Ft.:
- 1,752
- Status:
- Active
- Beds:
- 2
- Lot size:
- 0.15 Acres
- Year built:
- 2000
- Baths:
- 2.00
- MLS#:
- W7863687
- Subdivision:
- Silverthorn Ph 2b
ADDITIONAL INFORMATION
Beautiful Silverthorn Villa! 2 Bedroom 2 Bathroom 2 Car Garage! With a Den! This beautiful home starts as you enter with a gorgeous Coffered ceiling in the Living room, Granite throughout the kitchen with stainless appliances, 2nd Bedroom and Bathroom are separate for easy entertaining or additional private living area. Laundry room too! You will not be disappointed by this fantastic lay out as its one of the best for these Villas! Close to shops, schools and the suncoast parkway for easy commute to Tampa. Gated community, Golfing and of coarse golf carts are welcome! This community is sought after with boastful amenities and entertainment!
- Type:
- Single Family
- Sq.Ft.:
- n/a
- Status:
- Active
- Beds:
- 3
- Lot size:
- 0.19 Acres
- Year built:
- 1992
- Baths:
- 3.00
- MLS#:
- 2237748
- Subdivision:
- Regency Oaks Unit 1
ADDITIONAL INFORMATION
Welcome to your new home in the charming Regency Oaks community! This delightful 3-bedroom, 3-bathroom home offers comfortable living spaces, perfect for creating lasting memories.As you step inside, you're greeted by a spacious living room on your left, providing a warm and inviting atmosphere for relaxation or entertainment. Adjacent to the living area is the primary bedroom, boasting an ensuite bath complete with walk-in closet, a rejuvenating garden tub, and a separate shower.Continuing through the home, you'll find an open kitchen, breakfast nook, and family room arrangement, ideal for entertaining. Two generously-sized guest bedrooms and two guest bathrooms ensure ample space for guests, providing privacy and comfort for all.Convenience is key with an inside laundry room, making household chores a breeze. Step outside to the expansive screened patio, perfect for enjoying your morning coffee or hosting alfresco gatherings with loved ones.Nestled in the desirable Regency Oaks community, residents have the option to partake in the amenities offered, including a refreshing community pool and clubhouse, by opting for the HOA membership.Don't miss the opportunity to make this wonderful home yours - schedule your viewing today and start envisioning the countless memories waiting to be made in this delightful abode.
- Type:
- Single Family
- Sq.Ft.:
- 1,280
- Status:
- Active
- Beds:
- 2
- Lot size:
- 0.12 Acres
- Year built:
- 2003
- Baths:
- 2.00
- MLS#:
- W7863632
- Subdivision:
- Wellington At Seven Hills Ph5c
ADDITIONAL INFORMATION
A perfect Jewel. 2/2/2 located in upscale 55+ Active Community that will not disappoint. From the moment you arrive the home exterior is inviting. From the sliding screens, Garage Doors with decorative windows for light, the walkway to the Brass Leaded Glass entry door gives entry to foyer. Wood Laminate/Waterproof Flooring is extremely tasteful. Great room measures 18’x18’ with vaulted ceiling adds to the open floor plan. Kitchen features tile flooring, sweeping breakfast bar, plenty of cabinets with pull out drawers, and counter tops, pantry & Eat-In Nook surrounded by windows that bring in the natural light. Split plan with a Primary bedroom that overlooks the garden, primary bath with Walk-In-Shower and Closet. Guest bedroom with large Walk-In Closet and hallway with another closet. Vaulted Ceilings throughout. Custom Plantation Shutters as well as All new PGT Windows that are factory tinted and tilt for convenience. Inside Utility room for convenience and yes, the washer and dryer are included. From the Great Room, enjoy the enclosed Florida Room with Plexi-Windows, that can be used as an extension of the home, an office, tv room or craft room. Just outside is an additional pavered patio for al fresco dining, to set your BBQ grill, have drinks and enjoy the Florida lifestyle. This is a very sought-after floor plan because of the space it offers. A/C 2020, Roof 2023, H/W Heater 2021. In garage is loop to hook up softener, etc. The home has been maintained in a very special way and it shows. This home has a maintenance package that offers, exterior painting, all moving and shrub care, sprinkler system maintenance and roof maintenance. In the master HOA cable, internet, and the use of the Clubhouse, etc. The clubhouse is large with bar and grill, ball room, tennis, pickle ball, bocce, library, fitness center, billiards and more. Heated Pool and Spa with large decking to eat from the grill and to relax. All the roads are just about completed for repaving in the community and Fiber Optics just about completed as well. All just 45 minutes from Tampa and close to shopping and local beach, kayaking and fishing. Furniture and accessories are all available under separate bill of sale.
- Type:
- Single Family
- Sq.Ft.:
- n/a
- Status:
- Active
- Beds:
- 3
- Lot size:
- 0.26 Acres
- Year built:
- 1992
- Baths:
- 2.00
- MLS#:
- 2237743
- Subdivision:
- Glen Lakes Ph 1 Un 1
ADDITIONAL INFORMATION
Welcome to Glen Lakes exclusive golf and country club community! From the appealing elevation to the beautifully landscaped yard with the only circular drive on the street, this 3/2/2 Alexander Custom Home welcomes you inside with a feeling of warmth and tranquility. Your eyes are immediately drawn to the outside pool area by the 12' set of glass disappearing doors that give a sense that the outside and inside space are one! Upon entry to the right the formal dining area displays a piano and shows the versatility of this space; with the breakfast area, the kitchen breakfast bar and poolside dining a few feet away, THIS IS formal dining while living in paradise! The home's main living area boasts cathedral ceilings, adding volume to the already open floorplan, plantation window shutters, wood-look porcelain tile plank flooring and plant shelving are just some of the added features of the home. The kitchen has granite counters w/pickled washed-oak cabinets and SS appliances less than 5yrs old that includes a double oven. A SS sink with a gooseneck water fixture makes cleaning and filling large pots easy! The kitchen bar overlooks the breakfast area to the pool thru a wall of windows and beyond the pool is a privacy hedge. The main ensuite is to the left of the front entry and offers a walk-in closet and disappearing sliding doors with a view of the lanai and pool as you drift off to sleep! The bath has wood cabinets, granite counters and double sinks with a vanity. The tiled step-in shower has a tiled bench and a glass block window allowing natural but obscured lighting in. The frameless heavy duty shower door means no more tracks to clean!!! On the opposite side of the home are two additional ample sized bedrooms and a bath. Each bedroom has a ceiling fan/light fixture with nice windows making them light and bright! Both guest bedrooms offer large, double closets for storage. The guest bath opens to the pool deck for swimmer's convenience and also has granite countertops with wood cabinets and a tub/shower combo. The nice sized laundry room has a utility sink, cabinets, window and a door that leads into the garage. The garage has a side door for easy access to the outside. The pool is kept sparkling with a new Bluetooth robotic vacuum and new pool pump added in 2023! There is an outside Jenn-Air grill with lower cabinets. The entire lanai and pool deck are paved, and the lanai ceiling is vinyl for ease of maintenance! The lanai has 3 ceiling fans with lights to keep you cool on those summer evenings! Glen Lakes monthly HOA fees are nominal and include basic cable, high-speed internet, 24-hour live security, streetlights, and common ground maintenance. OPTIONAL Memberships are available for Golf or a Social Membership, both types offer full dining, a nineteenth hole bar and grill, a gym overlooking Aqua Range Lake, large pool with heated spa, tennis, pickle ball courts and social clubs...AGAIN only if you choose to join! To be so close to the coast but not in a mandatory evacuation area or flood zone is big! Water sports abound with the Gulf of Mexico and Weeki Wachee River close by. Shopping, eateries, medical facilities are less than 6 miles away and 4 hospitals within 30min. About 9 miles you can catch the ramp on to the Suncoast Parkway and head south to Tampa Bay Area and all it offers in less than 45min. Orlando to the east, Clearwater/St. Pete Beaches to the south are less than 1.5hrs away! Location, location, location!
| All listing information is deemed reliable but not guaranteed and should be independently verified through personal inspection by appropriate professionals. Listings displayed on this website may be subject to prior sale or removal from sale; availability of any listing should always be independently verified. Listing information is provided for consumer personal, non-commercial use, solely to identify potential properties for potential purchase; all other use is strictly prohibited and may violate relevant federal and state law. Copyright 2024, My Florida Regional MLS DBA Stellar MLS. |
Andrea Conner, License #BK3437731, Xome Inc., License #1043756, AndreaD.Conner@Xome.com, 844-400-9663, 750 State Highway 121 Bypass, Suite 100, Lewisville, TX 75067

Listing information Copyright 2024 Hernando County Information Services and Hernando County Association of REALTORS®. The information being provided is for consumers’ personal, non-commercial use and will not be used for any purpose other than to identify prospective properties consumers may be interested in purchasing. The data relating to real estate for sale on this web site comes in part from the IDX Program of the Hernando County Information Services and Hernando County Association of REALTORS®. Real estate listings held by brokerage firms other than Xome Inc. are governed by MLS Rules and Regulations and detailed information about them includes the name of the listing companies.
Spring Hill Real Estate
The median home value in Spring Hill, FL is $320,000. This is higher than the county median home value of $167,100. The national median home value is $219,700. The average price of homes sold in Spring Hill, FL is $320,000. Approximately 65.33% of Spring Hill homes are owned, compared to 21.89% rented, while 12.78% are vacant. Spring Hill real estate listings include condos, townhomes, and single family homes for sale. Commercial properties are also available. If you see a property you’re interested in, contact a Spring Hill real estate agent to arrange a tour today!
Spring Hill, Florida has a population of 104,722. Spring Hill is more family-centric than the surrounding county with 25.46% of the households containing married families with children. The county average for households married with children is 22.15%.
The median household income in Spring Hill, Florida is $45,468. The median household income for the surrounding county is $44,324 compared to the national median of $57,652. The median age of people living in Spring Hill is 44.3 years.
Spring Hill Weather
The average high temperature in July is 90.1 degrees, with an average low temperature in January of 43.2 degrees. The average rainfall is approximately 52.5 inches per year, with 0 inches of snow per year.
